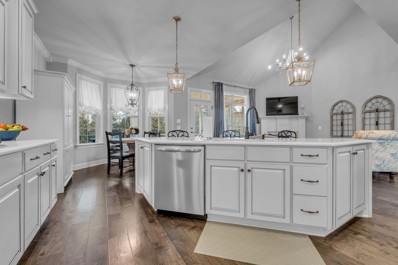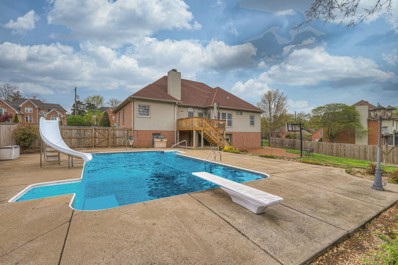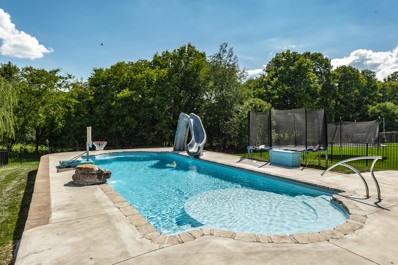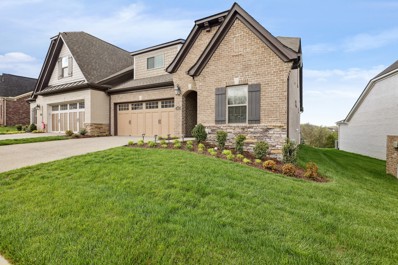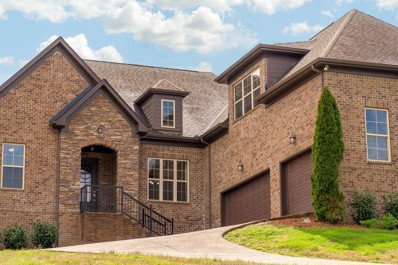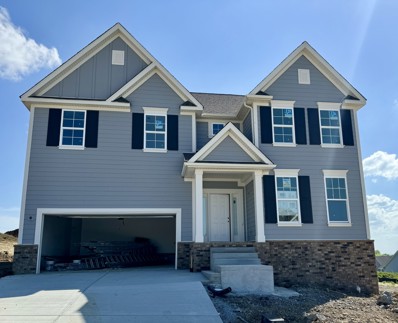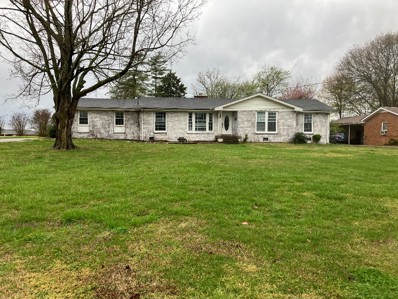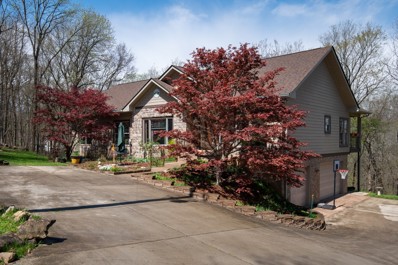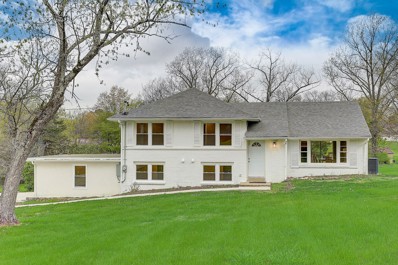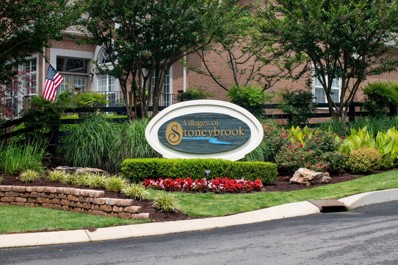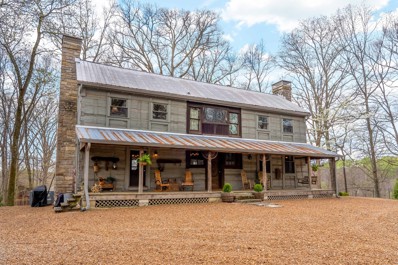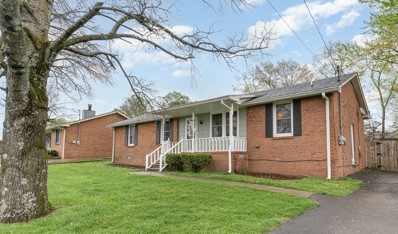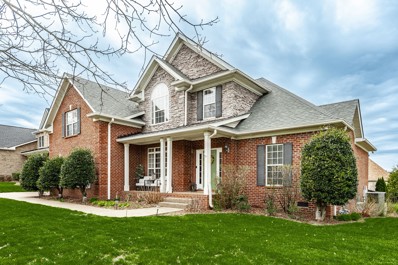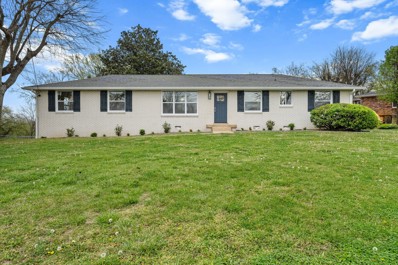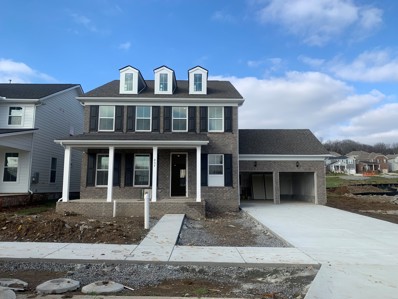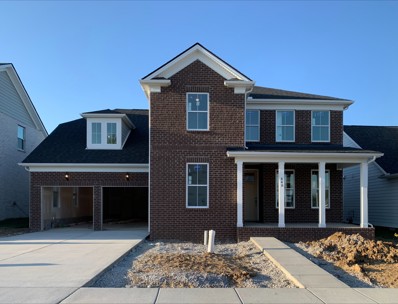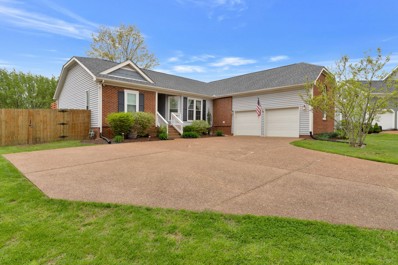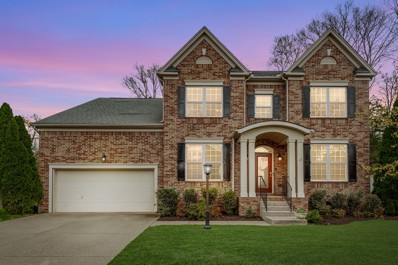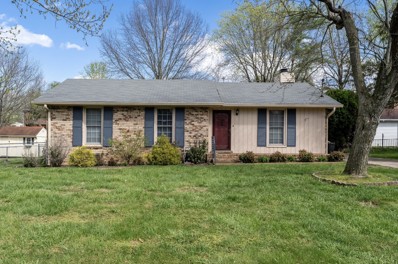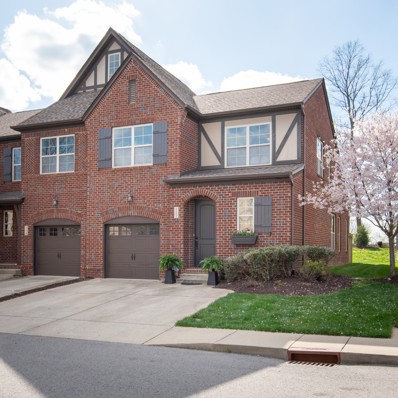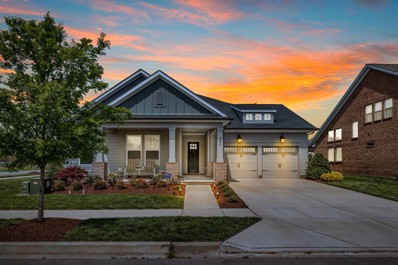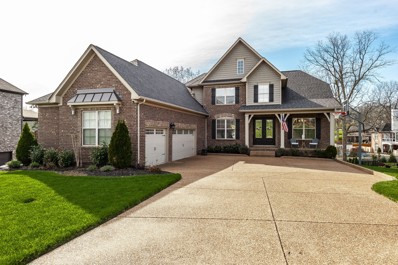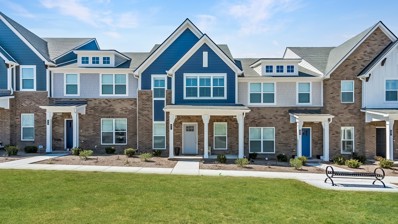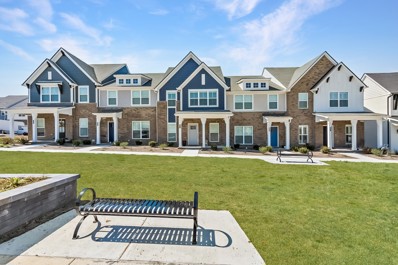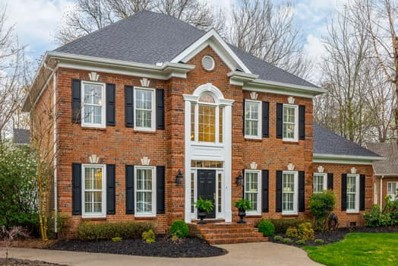Hendersonville TN Homes for Sale
- Type:
- Single Family
- Sq.Ft.:
- 3,369
- Status:
- Active
- Beds:
- 4
- Lot size:
- 0.3 Acres
- Year built:
- 2016
- Baths:
- 4.00
- MLS#:
- 2638300
- Subdivision:
- Meadows Of Indian Lake
ADDITIONAL INFORMATION
Better than New! This spacious, well appointed home has beautiful finishes and an excellent floor plan. It is located in a coveted community close to the lake! Also a short distance to top notch shopping and dining. 30 minutes to Nashville and the airport. There is a private, manicured yard, a screened in porch, a patio & 3 car garage! The primary owner's retreat on the main level has new hardwood floors. 2 story entry foyer. Huge bonus room. Large bedrooms w/ample closet space! Amazing storage! Laundry room w/sink. This home has been meticulously maintained! Get ready to fall in love!
- Type:
- Single Family
- Sq.Ft.:
- 2,741
- Status:
- Active
- Beds:
- 3
- Lot size:
- 0.47 Acres
- Year built:
- 1997
- Baths:
- 3.00
- MLS#:
- 2638820
- Subdivision:
- Wyncrest Phase 2
ADDITIONAL INFORMATION
Location, Pool, Cul-de-sac, Full Unfinished Basement and NO HOA! This beautiful home has main level living, 3 main level bedrooms and open floor plan. Imagine entertaining in your large living room/kitchen area, on either of the deck or patio areas, OR gathered around your beautiful in-ground pool and fully fenced in backyard. This home boasts incredible potential with a FULL unfinished basement (over 2100 sq ft) complete with a full bathroom, another garage, room for storage, additional bedrooms, or whatever you and your family can dream! Could be perfect for in-law suite. Don't miss the easy storage space off of the upstairs bonus room as well. Ready for your design, this home has been well maintained including new windows (2022), decking (2023), fence (2023), pool liner, pool pump, sand filter, pool heater AND gas lines and meter for the pool (all to be completed and installed by May 2024). Located just minutes from 386, access to downtown Nashville, and local dining and shops.
- Type:
- Single Family
- Sq.Ft.:
- 3,136
- Status:
- Active
- Beds:
- 5
- Lot size:
- 0.21 Acres
- Year built:
- 2012
- Baths:
- 3.00
- MLS#:
- 2636553
- Subdivision:
- Creekside At Station
ADDITIONAL INFORMATION
BACK UP OFFERS ACCEPTED , FIRST RIGHT OF REFUSAL IN PLACE. Beautiful home on a private lot with farm views and nearly $200,000 in renovations & upgrades. Fenced back yard. Fiberglass pool with a sun shelf is just 3 years old! Pool is heated, has UV filtration, multi color lights, waterfall feature, and water slide. Pool also offers a child safety ledge around all the inside edges. Spacious back patio is perfect for entertaining and pool parties! Inside the home you'll find tons of details and upgrades. New hardwoods throughout the first floor living areas, kitchen offers granite countertops, tile backsplash, and added granite bar top, real wood burning fireplace, upgraded carpet with thick/soft padding upstairs, owners bath has been luxuriously renovated with a free standing soaking tub, tiled frame less glass shower w/dual shower heads, granite vanity w/touch light mirrors, & more!
- Type:
- Other
- Sq.Ft.:
- 2,301
- Status:
- Active
- Beds:
- 3
- Lot size:
- 0.12 Acres
- Year built:
- 2021
- Baths:
- 3.00
- MLS#:
- 2639236
- Subdivision:
- Millstone Ph 11 Sec 1
ADDITIONAL INFORMATION
Welcome to your serene haven nestled in a peaceful neighborhood with outstanding amenities! This impeccably maintained home feels practically new, offering a blend of modernity and comfort. Discover abundant storage solutions upstairs, providing ample space to keep your belongings organized and tidy. A versatile 3rd bedroom or flex room has been thoughtfully added upstairs, catering to your evolving needs. Enjoy breathtaking landscape views from the covered back patio, where you can unwind and soak in the tranquility of nature. Relish in the abundance of natural light that fills the kitchen, accentuating the inviting atmosphere and highlighting the sleek kitchen island. Experience the epitome of peaceful living and modern convenience in this exceptional home.
- Type:
- Single Family
- Sq.Ft.:
- 3,053
- Status:
- Active
- Beds:
- 4
- Lot size:
- 0.29 Acres
- Year built:
- 2015
- Baths:
- 3.00
- MLS#:
- 2636353
- Subdivision:
- Island Brook Sub Ph
ADDITIONAL INFORMATION
Up to $10,000 towards rate buy down!! Welcome home!!! This spacious and well kept home sits in the beautiful neighborhood of Island Brook. 1038 Island Brook Drive will impress you with its great size bedrooms, open floor concept and 3 car garage size bonus room.
- Type:
- Single Family
- Sq.Ft.:
- 2,944
- Status:
- Active
- Beds:
- 4
- Year built:
- 2024
- Baths:
- 4.00
- MLS#:
- 2636624
- Subdivision:
- Norman Farm
ADDITIONAL INFORMATION
**4.99% fixed 30-year rate with preferred lender** Discover your new lifestyle at Norman Farm with unforgettable views plus the location that gives a comfortable proximity to everything you need. The MOST desirable owners down with dining room floorplan under construction with gorgeous pre-selected designer finishes. Please refer to Pinterest link or vision board in photos. The Rowen offers an open living space and vaulted ceilings for your guests to come together with chic hardwood floors in an array of rooms and a butlers pantry! Quartz & stainless appliances complement your beautifully presented kitchen with an extra-large island! Your Owner's Bath has a tiled, walk-in shower for a large, spa-inspired vibe. We make living in your new home very "EASY" with our expanded, included smart home features. ***Estimated end of May Completion!***
- Type:
- Single Family
- Sq.Ft.:
- 1,798
- Status:
- Active
- Beds:
- 3
- Lot size:
- 1 Acres
- Year built:
- 1964
- Baths:
- 2.00
- MLS#:
- 2636297
- Subdivision:
- Maple Row Est Sec 3
ADDITIONAL INFORMATION
Turnkey home ready! This home can be moved into or used as a rental.
- Type:
- Single Family
- Sq.Ft.:
- 3,637
- Status:
- Active
- Beds:
- 3
- Lot size:
- 5.01 Acres
- Year built:
- 2006
- Baths:
- 3.00
- MLS#:
- 2639540
- Subdivision:
- Longview Acres
ADDITIONAL INFORMATION
Rare opportunity! Don't miss this beautiful private retreat nestled on 5 acres with amazing views & wildlife. Home features split floorplan with soaring ceiling in great room w/stone fireplace and fantastic sunroom. Gorgeous hardwood flooring throughout with no carpet. Finished basement used currently as a Bonus Room with full bath. Could easily be converted to in-law suite. Tons of storage throughout home. Hobby Room with 3 car oversized side entry garage. Side driveway with extra parking! Private but close to shopping, restaurants and schools. Perfect for those looking for convenience and tranquility.
- Type:
- Single Family
- Sq.Ft.:
- 2,108
- Status:
- Active
- Beds:
- 4
- Lot size:
- 1.05 Acres
- Year built:
- 1959
- Baths:
- 4.00
- MLS#:
- 2638814
- Subdivision:
- Hend Lakefront Est
ADDITIONAL INFORMATION
Enjoy this amazingly, professionally remodeled home near the lake, FULLY PERMITTED on a 1 acre flat lot. New roof, HVAC, electricity, plumbing, driveway, kitchen, 4 full tiled bathrooms, windows and doors, waterproof LVP floor, paint (interior and exterior), deck and so much more! Second kitchen option in lower level! Separate entrance for each level; Great for in-law quarter or rentals. 20 minutes to Nashville downtown, minutes to the lake, shopping, dining.
- Type:
- Single Family
- Sq.Ft.:
- 3,043
- Status:
- Active
- Beds:
- 4
- Year built:
- 2024
- Baths:
- 4.00
- MLS#:
- 2635741
- Subdivision:
- Villages Of Stoneybrook
ADDITIONAL INFORMATION
Gated Community with Pool and Club House. The Back Yard Has Amazing views overlooking the Bluegrass Yacht and Country Club Golf Course. Primary Bedroom located on Main Level with 2 Large Walk-in Closets. Kitchen Includes A Large Island, Stainless Steel Appliance including Gas Cooktop, Convection Oven, Tile Backsplash and Quartz Counter Tops. Formal Dining Room. 3 Bedrooms / 2 Full Baths and Bonus Room on Second Level. Vaulted Ceiling. Fireplace. HOA Maintains Lawn Service and Irrigation System.
$2,385,000
3122 New Hope Rd Hendersonville, TN 37075
- Type:
- Single Family
- Sq.Ft.:
- 2,566
- Status:
- Active
- Beds:
- 3
- Lot size:
- 5.59 Acres
- Year built:
- 1989
- Baths:
- 2.00
- MLS#:
- 2641576
- Subdivision:
- Cash Mountain
ADDITIONAL INFORMATION
Naturally Serene and unique Homestead and History. This is the past home of Johnny Cash and Johnny Knoxville. Both selected this unique property for privacy and inspirational surroundings. Creativity abounds in the serene and separate Studio for Art or Songwriting. Located on 5.59 Acres of Wooded Privacy away from everything yet convenient to the city (25 Minutes). The water source is a spring locally known as Tyree Springs (see link below). Recent reno includes a propane powered generator, Gas Cooking as well as an English garden and Chicken Coop! Cash Mountain as it is referred to is an eclectic collection of homes moved and reconstructed from a village in Ashland City Tn. The homes were built in or about 1810. Braxton Dixon moved and rebuilt all of them here on Cash Mountain. This Home was constructed with pre-Civil War poplar logs and American Heart Pine Natural Floors. One of a Kind!
- Type:
- Single Family
- Sq.Ft.:
- 1,502
- Status:
- Active
- Beds:
- 3
- Lot size:
- 0.25 Acres
- Year built:
- 1978
- Baths:
- 3.00
- MLS#:
- 2641472
- Subdivision:
- Hillwood Ests Sec Ii
ADDITIONAL INFORMATION
Move in ready one level brick home that sits on a private lot with a flat fenced in yard. The split floorplan has the owner's suite on one side of the home and two additional bedrooms on the other side. Vaulted ceiling with beams and fireplace in the living room. Convenient location to Nashville-only 2 minutes to Vietnam Veteran's and Costco Wholesale Club :)
- Type:
- Single Family
- Sq.Ft.:
- 2,870
- Status:
- Active
- Beds:
- 4
- Lot size:
- 0.32 Acres
- Year built:
- 2005
- Baths:
- 3.00
- MLS#:
- 2635687
- Subdivision:
- Autumn Creek Sec 2
ADDITIONAL INFORMATION
Welcome to your dream home! Open floor plan, Primary and additional bedroom on the main level, open deck and screened in porch to enjoy all year round, upstairs there are 2 more bedrooms with a Jack and Jill bathroom, a large bonus room with built-in shelves and storage, extra storage and closets, fenced in back yard with fire pit, perfect location: close to shopping, restaurants, and short drive to Nashville! Neighborhood has pool, playground, and activities.
- Type:
- Single Family
- Sq.Ft.:
- 1,775
- Status:
- Active
- Beds:
- 4
- Lot size:
- 0.45 Acres
- Year built:
- 1965
- Baths:
- 3.00
- MLS#:
- 2635384
- Subdivision:
- Colonial Acres Sec
ADDITIONAL INFORMATION
Continue to show. Finishing touches are being done on this absolutely beauty in the heart of Hendersonville. No stone unturned on this complete remodel. Gorgeous sand and finish hardwoods, new roof and gutters, new HVAC, new windows, new plumbing, open kitchen with granite tops and stainless appliances-all included, new garage doors, new water heater, all new panel and wiring. All this home is missing is YOU! (landscaping to be done the 30th, 3 windows were broken/incorrect and should be in the week after Easter, trim to be finished when windows arrive)
- Type:
- Single Family
- Sq.Ft.:
- 2,564
- Status:
- Active
- Beds:
- 4
- Lot size:
- 0.17 Acres
- Year built:
- 2024
- Baths:
- 3.00
- MLS#:
- 2635367
- Subdivision:
- Durham Farms
ADDITIONAL INFORMATION
Move in this Spring! Contract by 4/25 to receive lock in this price and receive $5,000 in closing costs with our preferred lender. This home offers a full brick exterior front along with a large Front Porch & Rear Covered Lanai for all your entertaining needs. This Foxfield versatile plan includes a first-floor Guest Suite, bedrooms with walk-in closets, Covered Lanai, Gas Fireplace, Gourmet Kitchen with built-in stainless steel gas appliances, & more. The stunning Owner's Bath features a free-standing tub, fully tiled walk-in shower with a rainhead & bench, and separate vanities. This home is located in the Durham Farms community, which includes an expansive clubhouse featuring a pavilion with outdoor games, a fitness center, meeting space, a resort-style pool, walking trails, and dog park. An on-site lifestyle director is available to create innovative events and programming for all residents to enjoy. Call for an appointment today! Our model home is located at 546 Snap Dragon Lane.
Open House:
Saturday, 4/27 10:00-3:00PM
- Type:
- Single Family
- Sq.Ft.:
- 2,958
- Status:
- Active
- Beds:
- 4
- Lot size:
- 0.18 Acres
- Year built:
- 2024
- Baths:
- 3.00
- MLS#:
- 2635372
- Subdivision:
- Durham Farms
ADDITIONAL INFORMATION
Contract by 4/25 to receive this price! This popular Northridge floor plan features a roughly 20'x41' deep Tandem Garage - great for extra storage, cars, boats, a gym, a workshop, and more. The full brick exterior front design with a large, covered porch immediately draws you in. This home is an entertainer's dream as its open main living showcases a white floor-to-ceiling Stone Gas Fireplace, Gold Plumbing Fixtures, Butler's Pantry, & Quartz Countertops throughout the home. Connect your grill to the Gas Stub Out and enjoy get-togethers under the rear Covered Lanai or relax at the end of the day in the Owner's Bath stand-alone tub. This home is located in the Durham Farms community, which includes an expansive clubhouse featuring a pavilion with outdoor games, a fitness center, meeting space, a resort-style pool, walking trails, and dog park. An on-site lifestyle director is available to create innovative events and programming for all residents to enjoy. Call for an appointment today!
- Type:
- Single Family
- Sq.Ft.:
- 2,298
- Status:
- Active
- Beds:
- 3
- Lot size:
- 0.38 Acres
- Year built:
- 1987
- Baths:
- 2.00
- MLS#:
- 2635096
- Subdivision:
- Village At Riverchas
ADDITIONAL INFORMATION
OPEN HOUSE 4/14 12:00-2:00. Welcome Home!! This spacious and bright home sits on a large level lot with a private back yard. Convenient one level living with all bedrooms on the main floor with an upstairs bonus room. This extremely well maintained home features a NEW roof, NEW air conditioner, fresh paint and is located on a quiet cul de sac. Ample space to store a boat or RV. A short drive to downtown Nashville, the airport and only one mile to Avondale Access Park on Old Hickory Lake. Zoned for Jack Anderson Elementary School, Station Camp Middle and High School all of which are rated 9/10 by GreatSchools.org. The living room, dining room and kitchen all flow seamlessly together, creating a welcoming and inviting atmosphere. This home boasts unique charm that is evident from the moment you step inside! NO HOA
- Type:
- Single Family
- Sq.Ft.:
- 3,964
- Status:
- Active
- Beds:
- 5
- Lot size:
- 0.31 Acres
- Year built:
- 2010
- Baths:
- 4.00
- MLS#:
- 2637989
- Subdivision:
- Berry Hill Ph 1 Sec
ADDITIONAL INFORMATION
Welcome to your dream home in the desirable Berry Hill subdivision of Hendersonville, TN! This stunning property boasts 5 bedrooms, 3.5 bathrooms, and nearly 4000 square feet of luxurious living space. This home has it all including 2 large family rooms, office space and more! Situated on a premier tree-lined lot, this home offers endless possibilities for outdoor enjoyment. Whether you put in a pool, swing set, or just enjoy the tranquility of nature, this back-yard is for you! Step inside to discover spacious bedrooms with walk-in closets, plus upgrades including a striking new front door, gorgeous new flooring (upgraded LVP, Travertine stone, solid wood) and kitchen entertaining area. Don't miss out on this rare opportunity to own a meticulously maintained home in one of Hendersonville's most sought-after neighborhoods. Schedule your showing today and make this your forever home!
- Type:
- Single Family
- Sq.Ft.:
- 1,183
- Status:
- Active
- Beds:
- 3
- Lot size:
- 0.23 Acres
- Year built:
- 1983
- Baths:
- 2.00
- MLS#:
- 2635998
- Subdivision:
- Hillwood Ests Sec
ADDITIONAL INFORMATION
3 Bedroom 1.5 Bath Brick Ranch on Nice Level/Slope Lot, Fenced in Backyard, Concrete Driveway, Oversized Front Porch, Deck on Rear of Home, Storage Building Conveys with Property, Roof 1 Year Old, Oversized Utility Room, Galley Kitchen with Eat In Area, Primary Bedroom with Half Bath, 2nd Bathroom has a Walk In Shower, Laminate Flooring, Wood Burning Fireplace, 1 Block from Hendersonville Hospital, New Costcos & the By Pass (386). Minutes from Old Hickory Lake, Indian Lake Shopping Centers & Restaurants.
- Type:
- Townhouse
- Sq.Ft.:
- 1,810
- Status:
- Active
- Beds:
- 3
- Year built:
- 2014
- Baths:
- 3.00
- MLS#:
- 2634970
- Subdivision:
- Bridgemill
ADDITIONAL INFORMATION
RARE & DESIRED END UNIT! If you want all the perks & upgrades of an end unit - this one's for you! You will enjoy the owner's suite on the main level, 2 car driveway, extra windows and covered back patio that leads to the Greenway - just out your back door. This end unit has only greenspace on the side and no road or driveway and the garage has been upgraded with custom storage racks. The location is WALKABLE for shopping, restuarants, coffee shops, greenway access and the library. Don't miss the photos of the easy access to Bluegrass Country Club with a golf course, pools, tennis courts & marina. Yes, the lake is just minutes away! All exterior maintenance included so an excellent choice to lock & leave. Walk-in glass shower in the owner's suite with granite countertops in all bathrooms & kitchen. Tons of walk-in storage on both levels, 2 HVAC units for premiere comfort. All brick construction and convenient access to bypass for the best commute to Nashville or Gallatin.
- Type:
- Single Family
- Sq.Ft.:
- 3,204
- Status:
- Active
- Beds:
- 4
- Lot size:
- 0.25 Acres
- Year built:
- 2019
- Baths:
- 5.00
- MLS#:
- 2641529
- Subdivision:
- Durham Farms
ADDITIONAL INFORMATION
This beautiful David Weekley home has so many reasons to love it! A premium corner lot across from beautiful farmland preserved as a city park, oversized living & primary bedrooms with lots of storage throughout. Few details, if any, were offered and not added to this beauty. Upgrades galore, including shiplap, beams and barn door. Single level living with a loft currently being used as a 5th bedroom with full bath attached. Not only is the home magnificent but Durham Farms has so much to offer with it's green spaces, common areas, community center, pool and exercise room. This is one you do not want to miss!
- Type:
- Single Family
- Sq.Ft.:
- 3,100
- Status:
- Active
- Beds:
- 4
- Lot size:
- 0.35 Acres
- Year built:
- 2017
- Baths:
- 3.00
- MLS#:
- 2634485
- Subdivision:
- Tower Hill
ADDITIONAL INFORMATION
This residence boasts numerous recent updates, too extensive to list. An absolute must-see. Nestled in the highly coveted Tower Hill Subdivision, it offers a serene ambiance and convenient proximity, merely 3 miles from all major shopping centers and a mere half-mile from Beech schools. Featuring two bedrooms and two bathrooms downstairs, with an additional two bedrooms and one bathroom upstairs, this home caters to comfortable living arrangements. Immaculately maintained, the property presents a meticulously manicured lawn complemented by a spacious covered deck, ideal for hosting gatherings and leisure activities. The backyard is fully enclosed, poised for the addition of a pool to further enhance your outdoor oasis. Indulge in the luxury of a separate butler's pantry, catering to your coffee or bar necessities. Tucked away in a tranquil cul-de-sac, this home epitomizes refined living.
- Type:
- Townhouse
- Sq.Ft.:
- 1,602
- Status:
- Active
- Beds:
- 3
- Year built:
- 2024
- Baths:
- 3.00
- MLS#:
- 2634039
- Subdivision:
- Anderson Park
ADDITIONAL INFORMATION
Home price includes $10,000 towards Closing Costs with use of Preferred Lender/Title in lieu of other specials. See Sales Agent for details! Come build your brand new home with Parkside Builders at Anderson Park. Just walking distance to the retail/restaurants at the Streets of Indian Lake and just a few minutes to the closest marina on Old Hickory Lake. Community will feature a clubhouse, playground, walking trails, and lawn care is included! All selections and upgrades have been ordered and design packet is attached.
- Type:
- Townhouse
- Sq.Ft.:
- 1,602
- Status:
- Active
- Beds:
- 4
- Year built:
- 2024
- Baths:
- 3.00
- MLS#:
- 2634035
- Subdivision:
- Anderson Park
ADDITIONAL INFORMATION
Home price includes $10,000 towards Closing Costs with use of Preferred Lender/Title in lieu of other specials. See Sales Agent for details! Come build your brand new home with Parkside Builders at Anderson Park. Just walking distance to the retail/restaurants at the Streets of Indian Lake and just a few minutes to the closest marina on Old Hickory Lake. Community will feature a clubhouse, playground, walking trails, and lawn care is included! All selections and upgrades have been ordered and design packet is attached.
- Type:
- Single Family
- Sq.Ft.:
- 3,940
- Status:
- Active
- Beds:
- 4
- Lot size:
- 0.31 Acres
- Year built:
- 1995
- Baths:
- 4.00
- MLS#:
- 2634169
- Subdivision:
- Hidden Point Rev-pha
ADDITIONAL INFORMATION
BEAUTIFUL DESIGNED 4 BEDROOM W/ 3 1/2 BTHS-MASTER ON MAIN LEVEL- WOOD FLOORS -OPEN KITCHEN W/ QUARTZ COUNTER TOPS -MASTER BATH HAS BEEN BEAUTIFULLY UPDATED W/ NEW SHOWER -STAND ALONG TUB & COUNTER TOPS- .LOTS OF TRIM WORK THRU-OUT -PRIVATE TREED BACK YD WITH NEW PATIO FOR RELAXING .
Andrea D. Conner, License 344441, Xome Inc., License 262361, AndreaD.Conner@xome.com, 844-400-XOME (9663), 751 Highway 121 Bypass, Suite 100, Lewisville, Texas 75067


Listings courtesy of RealTracs MLS as distributed by MLS GRID, based on information submitted to the MLS GRID as of {{last updated}}.. All data is obtained from various sources and may not have been verified by broker or MLS GRID. Supplied Open House Information is subject to change without notice. All information should be independently reviewed and verified for accuracy. Properties may or may not be listed by the office/agent presenting the information. The Digital Millennium Copyright Act of 1998, 17 U.S.C. § 512 (the “DMCA”) provides recourse for copyright owners who believe that material appearing on the Internet infringes their rights under U.S. copyright law. If you believe in good faith that any content or material made available in connection with our website or services infringes your copyright, you (or your agent) may send us a notice requesting that the content or material be removed, or access to it blocked. Notices must be sent in writing by email to DMCAnotice@MLSGrid.com. The DMCA requires that your notice of alleged copyright infringement include the following information: (1) description of the copyrighted work that is the subject of claimed infringement; (2) description of the alleged infringing content and information sufficient to permit us to locate the content; (3) contact information for you, including your address, telephone number and email address; (4) a statement by you that you have a good faith belief that the content in the manner complained of is not authorized by the copyright owner, or its agent, or by the operation of any law; (5) a statement by you, signed under penalty of perjury, that the information in the notification is accurate and that you have the authority to enforce the copyrights that are claimed to be infringed; and (6) a physical or electronic signature of the copyright owner or a person authorized to act on the copyright owner’s behalf. Failure t
Hendersonville Real Estate
The median home value in Hendersonville, TN is $548,900. This is higher than the county median home value of $246,400. The national median home value is $219,700. The average price of homes sold in Hendersonville, TN is $548,900. Approximately 67.04% of Hendersonville homes are owned, compared to 28.58% rented, while 4.38% are vacant. Hendersonville real estate listings include condos, townhomes, and single family homes for sale. Commercial properties are also available. If you see a property you’re interested in, contact a Hendersonville real estate agent to arrange a tour today!
Hendersonville, Tennessee has a population of 55,635. Hendersonville is more family-centric than the surrounding county with 35.47% of the households containing married families with children. The county average for households married with children is 33.28%.
The median household income in Hendersonville, Tennessee is $65,918. The median household income for the surrounding county is $61,584 compared to the national median of $57,652. The median age of people living in Hendersonville is 39.8 years.
Hendersonville Weather
The average high temperature in July is 88.1 degrees, with an average low temperature in January of 27.3 degrees. The average rainfall is approximately 50.6 inches per year, with 0.8 inches of snow per year.
