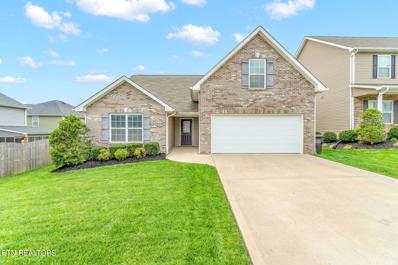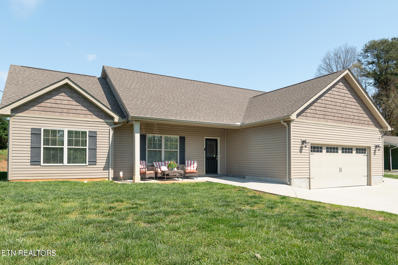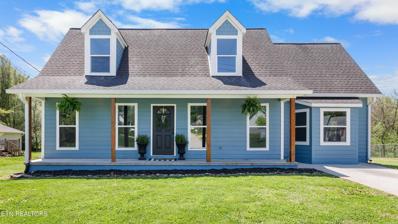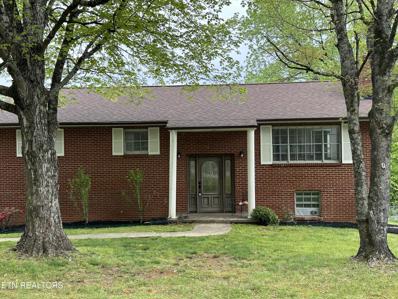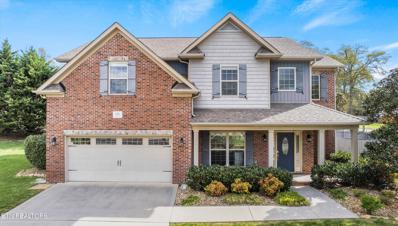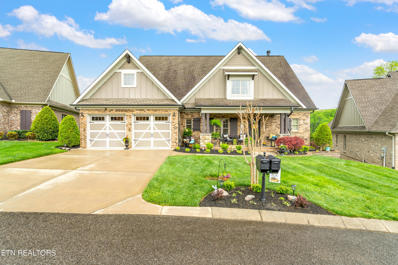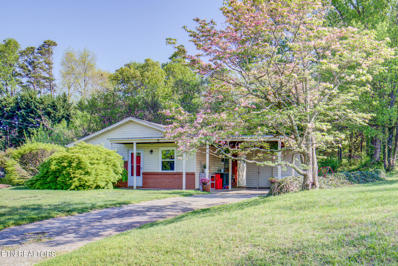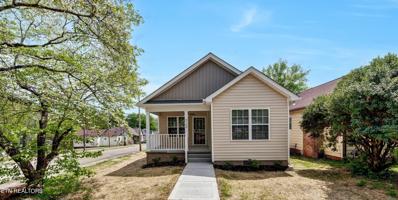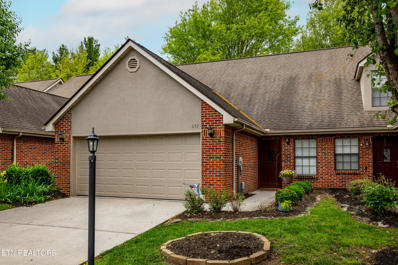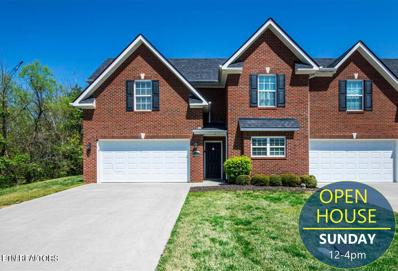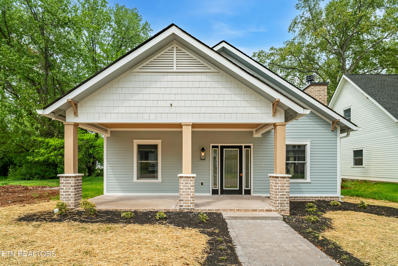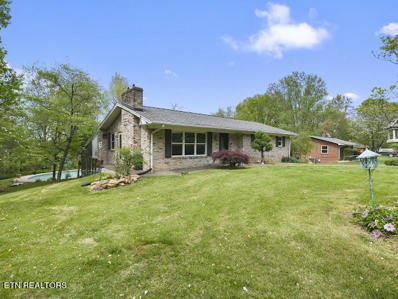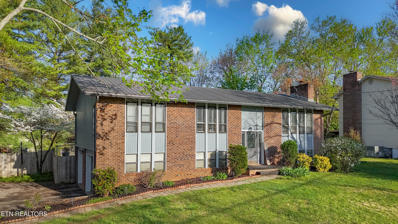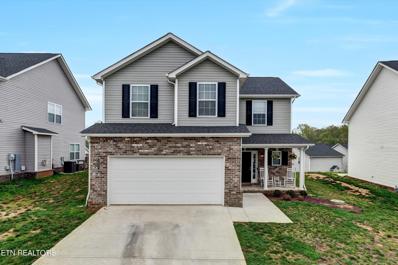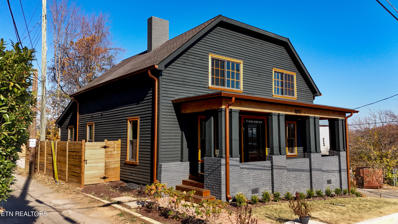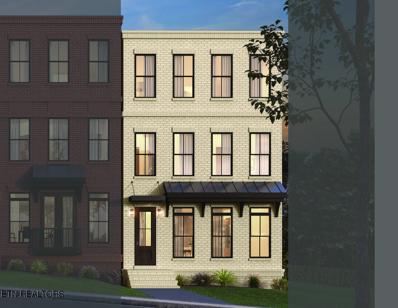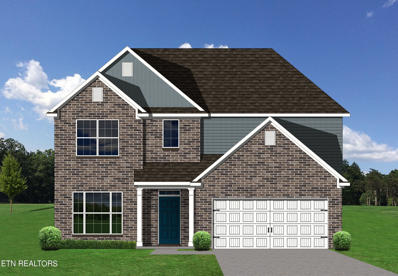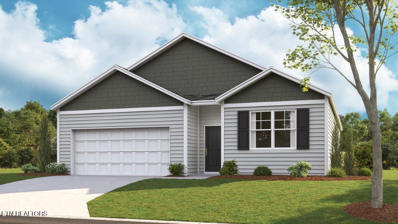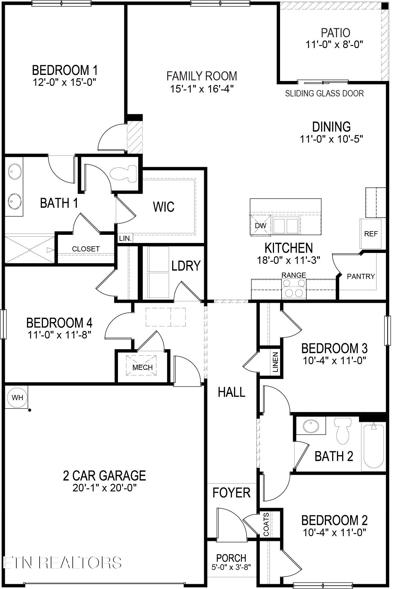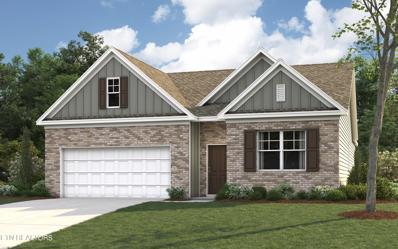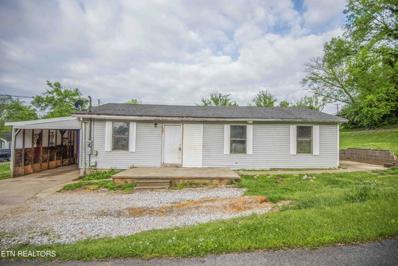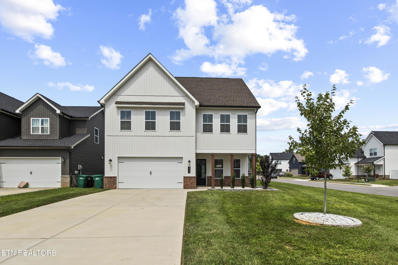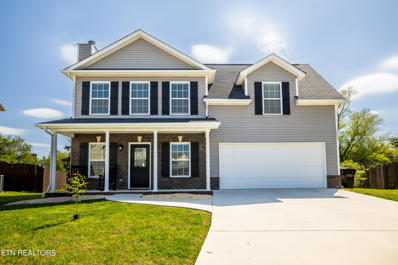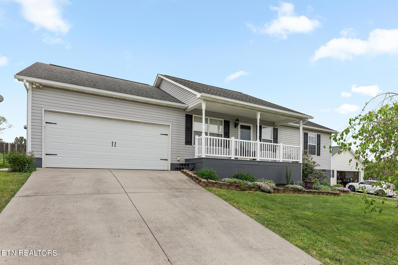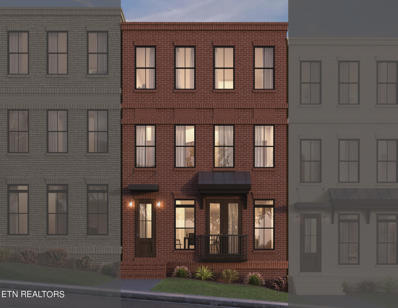Knoxville TN Homes for Sale
- Type:
- Other
- Sq.Ft.:
- 1,858
- Status:
- NEW LISTING
- Beds:
- 3
- Lot size:
- 0.18 Acres
- Year built:
- 2018
- Baths:
- 2.00
- MLS#:
- 1259678
- Subdivision:
- Hatties Place Subdivision
ADDITIONAL INFORMATION
Beautiful home situated in a convenient West Knoxville location. A welcoming brick facade invites you in to updated interiors with LVP flooring, vaulted ceilings, and loads of natural light. Open-concept living/kitchen area features a wood burning fireplace, granite countertops, and stainless steel appliances. Large primary bedroom on main level with en-suite boasting dual vanities. Oversized, upstairs bonus room perfect for additional living/entertaining area. Beauty continues to the exterior space, with a large screened-porch and spacious grass area— fully fenced-in! Hattie's Place subdivision amenities include walking trail to playground/green space. Don't miss out on this convenient, updated home!
- Type:
- Other
- Sq.Ft.:
- 1,619
- Status:
- NEW LISTING
- Beds:
- 3
- Lot size:
- 0.34 Acres
- Year built:
- 2018
- Baths:
- 2.00
- MLS#:
- 1259539
- Subdivision:
- Woodland Acres
ADDITIONAL INFORMATION
COMING SOON...Like new, one level living in Rocky Hill. You'll love the low maintenance exterior, large back patio, partially fenced yard, and tons of upgrades including NEW HVAC and refrigerator in 2023, custom barn doors in owner's suite, engineered hardwood & tile throughout (no carpeting!), granite & quartz tops in the wet areas, custom walk-in tiled shower & double vanity in owner's suite, and custom cabinetry in garage for storage! Open living concept with large kitchen island, breakfast room, and over-sized living room. Refrigerator, washer & dryer remain! Irrigation & security system are added bonuses Showings to begin Friday, April 19, 2024.
- Type:
- Other
- Sq.Ft.:
- 1,758
- Status:
- NEW LISTING
- Beds:
- 4
- Lot size:
- 0.23 Acres
- Year built:
- 1990
- Baths:
- 3.00
- MLS#:
- 1259319
- Subdivision:
- Ashford Glen S/d
ADDITIONAL INFORMATION
Welcome Home to 7301 Ashford Glen Drive! This home features 4 bedrooms and 3 full baths on a level lot. Main level features an updated kitchen with new paint, backsplash, & all SS appliances to remain. Master on main w/ walk in closet and master suite & an additional bedroom & bathroom on main as well. Oversized utility/laundry room sits off the kitchen. Upstairs you'll find 2 bedrooms along with full bathroom. There is even an additional W/D hookup upstairs. Fresh paint throughout! New back deck for all of your entertaining needs! Home is in a quiet neighborhood convenient to the interstate, restaurants, schools, and hospital!
Open House:
Sunday, 4/28 12:00-2:00PM
- Type:
- Other
- Sq.Ft.:
- 1,942
- Status:
- NEW LISTING
- Beds:
- 3
- Lot size:
- 0.5 Acres
- Year built:
- 1968
- Baths:
- 2.00
- MLS#:
- 1259312
- Subdivision:
- Abner Cruze Unit 2
ADDITIONAL INFORMATION
Welcome to your new home in the heart of South Knoxville! This charming split-level residence offers the perfect blend of comfort and style. Situated on a spacious half-acre lot, this property boasts a 2-car garage, providing ample space for vehicles and storage. Step inside to discover a newly renovated kitchen, complete with modern cabinets, butcher block countertops, and brand-new appliances, including a sleek Bosch dishwasher. The centerpiece of the kitchen is a fabulous oversized island, perfect for meal preparation and entertaining. Throughout the home, you'll find thoughtful upgrades, such as new flooring, ceiling fans in all bedrooms, and a newly installed full bath in the primary bedroom. Cozy up on chilly evenings in the downstairs rec area, featuring a wood-burning fireplace, or unwind by the electric fireplace in the main living area. Additional highlights include updated bathrooms with new vanities, upgraded electrical and plumbing systems, a brand-new roof (Oct 2022), and a custom laundry room for added convenience. Plus, enjoy the newly installed water filtration system. With its convenient location and extensive list of upgrades, this South Knoxville gem is ready to welcome you home. Don't miss your chance to make this property yours!
Open House:
Saturday, 4/27 1:00-3:00PM
- Type:
- Other
- Sq.Ft.:
- 2,783
- Status:
- NEW LISTING
- Beds:
- 4
- Lot size:
- 0.25 Acres
- Year built:
- 2013
- Baths:
- 3.00
- MLS#:
- 1259294
- Subdivision:
- Chapel Glen S/d
ADDITIONAL INFORMATION
This 4-bedroom, 2-full bath, 1-half bath gem boasts an open floor plan, hardwood floors, and a butler pantry. You'll love the granite countertops and stainless-steel appliances in the kitchen. All bedrooms are conveniently located upstairs, along with the laundry room. Outside, you'll find an irrigation system, fenced backyard, basketball goal, storage building, and patio cover. Plus, a home warranty is included for added peace of mind. This move-in-ready beauty is located in Farragut, close to Turkey Creek and adjacent to the Farragut Greenway. ** Please make sure you send preapproval when submitting offer**
- Type:
- Other
- Sq.Ft.:
- 3,142
- Status:
- NEW LISTING
- Beds:
- 3
- Lot size:
- 0.27 Acres
- Year built:
- 2015
- Baths:
- 3.00
- MLS#:
- 1259856
- Subdivision:
- Covered Bridge At Hardin Valley Ph-3
ADDITIONAL INFORMATION
Welcome to the Villa's at Covered Bridge in Hardin Valley. The Villa's are detached, craftsman style homes designed for easy living and privacy, while being close to schools, shopping and restaurants. This home, has many extras. The kitchen offers a gas range and double convection gas oven. It also has double electric built in ovens and pull out microwave drawer. A great feature is the butlers panty off of the formal dining room. The first floor has a spacious living room with built in shelves, crown molding, hard wood floors, large windows and a fireplace. The owners bedroom is a comfortable space with room for large furniture. The en suite bathroom has a well lit walk in shower and a delicious soaking tub. The walk in closet offers shelves and multiple hanging space. The upstairs has built in shelves a study area along with two large bedrooms, a family room and a separate craft/office room. The house was designed with thoughtfully placed lighting, large windows and deep bookshelves. The covered and shaded back porch has a beautiful wood ceiling complete with fan. The stairs lead down to a stone patio with a fire pit and gas grill. This home has many extras features not always found in new construction. From decorative moldings, recessed lighting, window treatments, butler's pantry, large laundry room with sink and shelving to outdoor stone patio area with beautiful landscaping. The Villa's also provide mowing, spring mulching and trash removal. Covered Bridge also includes a club house, swimming pool, a large green area and walking paths.
- Type:
- Other
- Sq.Ft.:
- 1,144
- Status:
- NEW LISTING
- Beds:
- 3
- Lot size:
- 0.49 Acres
- Year built:
- 1958
- Baths:
- 1.00
- MLS#:
- 1259846
- Subdivision:
- Rambling Acres Unit 2 Pt 11
ADDITIONAL INFORMATION
This charmer built in 1958 is perfectly nestled in a tranquil Knoxville neighborhood. Three bedrooms offer ample space for rest and rejuvenation, while the bathroom, conveniently located to serve all rooms, combines vintage touches with modern fixtures for a timeless look. Set on a generous lot, the property boasts a beautiful yard, perfect for outdoor activities and gardening enthusiasts. Enjoy peaceful mornings or quiet evenings on your charming patio, ideal for dining or simply enjoying the serene surroundings. Located just minutes from downtown Knoxville, this home provides easy access to local shopping, restaurants, and entertainment venues, all while offering a quiet escape from the hustle and bustle. Don't miss the opportunity to own a piece of Knoxville's history with this enchanting home, where charm and character meet modern living. Ideal for anyone looking for a property with personality and warmth, this home awaits to tell its next story with you.
$230,000
2120 Mccalla Ave Knoxville, TN 37915
- Type:
- Other
- Sq.Ft.:
- 1,166
- Status:
- NEW LISTING
- Beds:
- 3
- Lot size:
- 0.16 Acres
- Year built:
- 2024
- Baths:
- 2.00
- MLS#:
- 1259845
ADDITIONAL INFORMATION
Property has been built by a non profit. The Buyer has to qualify for the income base program to purchase the home. Welcome to this recently built home, showcasing three bedrooms, two bathrooms, and modern stainless steel appliances. The open floor plan provides a spacious atmosphere, ideal for both relaxation and entertainment. Situated on a level lot, this property is perfect for hosting gatherings and includes a convenient ramp for accessibility. Benefit from its prime location, just a quick 5-minute drive from downtown and conveniently close to the construction site of the multi-purpose stadium. Additionally, you'll find yourself within a 10-minute commute to the University of Tennessee, making it an ideal spot for students or faculty members. Enjoy easy access to public transportation with the home being situated on the transit bus line, enhancing its convenience and connectivity. Don't miss the opportunity to view this home—it's truly a must-see! And rest assured, the builder's warranty adds an extra layer of peace of mind. Restictions apply to purchase the home.
- Type:
- Other
- Sq.Ft.:
- 1,296
- Status:
- NEW LISTING
- Beds:
- 2
- Lot size:
- 0.06 Acres
- Year built:
- 1994
- Baths:
- 2.00
- MLS#:
- 1259807
- Subdivision:
- Farragut Commons
ADDITIONAL INFORMATION
LOW MAINTENANCE LIVING IN FARRAGUT! This ultra convenient one-level home is located in the heart of Farragut and ready for you to move right in! There are plenty of reasons this could be your perfect place, but some of the highlights include no stairs required to enter the unit, a spacious great room with a high vaulted ceilings, a large, open dining space & a gorgeous stone gas fireplace! Beyond those desirable features, there are also beautiful hardwoods throughout (no carpet), stainless steel appliances & a convenient breakfast bar in the kitchen! If that's not enough, check out the fabulous master suite with an outstanding walk-in closet, dual vanity, walk-in shower & soaking tub! This home even boasts a separate laundry room (not a laundry closet) with a utility sink....with a private patio area and a large garage! All this conveniently located near Farragut Schools, Turkey Creek, and all the conveniences of West Knoxville.
- Type:
- Other
- Sq.Ft.:
- 1,854
- Status:
- NEW LISTING
- Beds:
- 3
- Lot size:
- 0.09 Acres
- Year built:
- 2017
- Baths:
- 3.00
- MLS#:
- 1259797
- Subdivision:
- Cascade Villas
ADDITIONAL INFORMATION
Beautiful all brick pud in Cascade Villas! Kitchen has stainless steel appliances with granite countertops. Cathedral ceilings and LVP flooring. 3 Bedrooms and 2.5 baths with granite countertops in both full baths. Owners suite is on the main level. Private courtyard and covered outdoor space. Great amenities which include pool, lawn service, garbage pickup, and a stocked pond! Roof is covered by HOA and exterior maintenance. This is an end unit and has been insulated to provide lower utility bills. Call to see this great home today!
- Type:
- Other
- Sq.Ft.:
- 1,660
- Status:
- NEW LISTING
- Beds:
- 3
- Lot size:
- 0.15 Acres
- Year built:
- 2024
- Baths:
- 2.00
- MLS#:
- 1259841
- Subdivision:
- Mayfield Resub
ADDITIONAL INFORMATION
Beautiful Historic NEW CONSTRUCTION rancher in Historic Old North Knox! Comes with seller buy-down up to $5000 with acceptable offer, if preferred lender is used. White shaker cabinets with quartz countertops, kitchen island, and large pantry. Open concept with kitchen flowing into dining room and living room. Stone fireplace in living room tops off the living room with plenty of natural light. Stand alone tub and walk-in tiled shower in the primary bathroom with an awesome walk-in closet. Two other bedrooms and bathroom complete the all one level living. On street parking available in front of house and private rear driveway of the alleyway provide plenty of parking. Front porch and back patio provide perfect places for some outdoor entertaining and relaxing. This is all just minutes from all that downtown Knoxville has to offer! Owner/
$519,900
4209 Spar Drive Knoxville, TN 37918
- Type:
- Other
- Sq.Ft.:
- 2,826
- Status:
- NEW LISTING
- Beds:
- 3
- Lot size:
- 0.8 Acres
- Year built:
- 1964
- Baths:
- 2.00
- MLS#:
- 1259834
- Subdivision:
- Springvale Unit 3
ADDITIONAL INFORMATION
Summer Oasis! This beautiful brick basement rancher comes with 2 spacious lots 4207 & 4209. Fully fenced in yard & in ground pool in a quiet and peaceful neighborhood in the heart of Halls. Located less than 2 minutes from restaurants and shopping this 3 bedroom 2 bath home boast hardwood and tile flooring upstairs with a fireplace. The dining room features a balcony over looking a gorgeous sunroom perfect for reading and your morning coffee. Downstairs you will find new flooring in the finished basement with a full bath, Fireplace, walk in pantry, and a pool table/game room or a 4th bedroom. The basement offers wet bar hookups and plenty of space to create your own mancave, theater room or great for hosting. Exiting the basement you will find a huge sunroom with tile floors, the in-ground pool and deck perfect for summer get togethers. Detached 3 bay garage and brick shed. Don't miss this opportunity to own a rare double lot Halls home. Schedule your private showing today!
- Type:
- Other
- Sq.Ft.:
- 2,025
- Status:
- NEW LISTING
- Beds:
- 3
- Lot size:
- 0.4 Acres
- Year built:
- 1973
- Baths:
- 3.00
- MLS#:
- 1259792
- Subdivision:
- Crestwood Hills
ADDITIONAL INFORMATION
OPEN FLOORPLAN & FABULOUS OUTDOOR LIVING AREA! Convenient floorplan with 3 main level bedrooms and a large finished basement. Highlights include a bright open main living area with a spacious dining area, ample cabinet space & stainless steel appliances in the kitchen, and a formal master suite with a walk-in closet. The basement includes an enormous rec room with a cozy brick gas fireplace, a home office, half-bathroom, and a huge garage that provides additional workshop and/or storage space. Prime location that is within minutes of all major points in West Knoxville.
- Type:
- Other
- Sq.Ft.:
- 1,817
- Status:
- NEW LISTING
- Beds:
- 3
- Lot size:
- 0.13 Acres
- Year built:
- 2022
- Baths:
- 3.00
- MLS#:
- 1259782
- Subdivision:
- Creek Bend Farms
ADDITIONAL INFORMATION
Beautiful 2-Story Family Home Available in West Knoxville! Built in 2022. 3BR/2.5BA. Open concept main living area with cozy gas log fireplace and plenty of natural light. Kitchen features oak cabinetry, stainless appliances, and convenient island with breakfast bar. Spacious, carpeted bedrooms. Master bedroom includes private ensuite bathroom and huge walk-in closet. Laundry room on second level. Enjoy evenings on the concrete back patio. Neighborhood is very family friendly and offers great amenities such as streetlights, sidewalks, pool, covered event area with grill and fireplace, creek access, fishing areas, and this massive community field. It's like a park inside a neighborhood! This home is one you don't want to miss! Schedule your showing TODAY!
- Type:
- Other
- Sq.Ft.:
- 2,631
- Status:
- NEW LISTING
- Beds:
- 5
- Lot size:
- 0.12 Acres
- Year built:
- 1920
- Baths:
- 3.00
- MLS#:
- 1259763
ADDITIONAL INFORMATION
THIS SHOWSTOPPER IS SIMPLY BURSTING WITH HISTORIC CHARM!! This stunning 2-story bungalow has been meticulously restored! Craftsmanship and attention to detail are evident both inside and out! From the beautifully designed kitchen with gorgeous shaker cabinets, apron sink, gas stove & quartz countertops to the gleaming hardwood flooring throughout (no carpet), you'll feel the quality as soon as you walk in! Further, a luxurious main level master suite with an opulent trey ceiling, dual vanity & custom walk-in shower, as well as a second bedroom on the main level offer a modern open floor plan seldom found in charming older homes! The upstairs offers 3 additional bedrooms and an oversized bonus room! Relax after a long day on the covered front porch. The brand new private back deck is a great space for entertaining and overlooks the fire pit in the fenced backyard. This convenient historic North Knoxville location is just minutes from the University of Tennessee, downtown Knoxville as well as many great local restaurants, nightlife, shopping, churches and the interstate!
- Type:
- Other
- Sq.Ft.:
- 2,674
- Status:
- NEW LISTING
- Beds:
- 4
- Lot size:
- 0.04 Acres
- Year built:
- 2024
- Baths:
- 5.00
- MLS#:
- 1259707
- Subdivision:
- Northshore Town Center
ADDITIONAL INFORMATION
Premier new townhome community at Northshore Town Center! This highly desirable location is convenient and within walking distance to restaurants and shops! This luxurious townhome has four levels, and features abundant hardwood floors, 9 foot ceilings on 3 levels, 2 fireplaces, 3 full bathrooms and 2 half baths! The top floor, or Sky-level, features a large bonus room and small kitchen. Step outside and enjoy entertaining on your covered porch featuring a beautiful tiled fireplace! Or sit out under the stars on the open-air sky deck with amazing views of the mountains! The main level is designed for open and spacious living. The gourmet kitchen has a huge center island with waterfall granite countertops, tall cabinets, gas cooking with cabinet-built vent hood. Just off the Great Room is access to an outdoor deck, complete with a gas line, perfect for grilling and entertaining. The spacious Great Room has a linear fireplace and abundant windows offering lots of light. The second level features the Owner's Suite, two additional bedrooms, full bath, and laundry room. Owner's bath is a show stopper, with designer-tiled large walk-in shower, quartz countertops, and walk-in closet. The basement level has an additional bedroom and full bath - perfect for a workout room, rec room, or guest suite. Additionally, the basement level has a full size 2-car garage and an extra room for storage! Stunning all brick exterior with metal canopy accents and bronze windows. Don't miss this rare opportunity!
- Type:
- Other
- Sq.Ft.:
- 2,711
- Status:
- NEW LISTING
- Beds:
- 4
- Lot size:
- 0.17 Acres
- Year built:
- 2024
- Baths:
- 3.00
- MLS#:
- 1259810
- Subdivision:
- The Grange
ADDITIONAL INFORMATION
The Barnett offers a family-friendly first floor layout with a large family room opening to a spacious kitchen and breakfast area with island and walk-in pantry. A mudroom with drop zone and separate utility room with folding counter connects the garage to the kitchen And a guest bedroom with full bath. The first floor includes a coat closet, conveniently located off the entry hall. Upstairs are the primary suite and two bedrooms and a large loft. The primary suite includes a spacious bath with double bowl vanities, separate tiled shower, garden tub, and large walk-in closet. Upstairs bedrooms share a bath accessed by a semi-private hall. Also features 14'x12' covered patio and tankless water heater. buyer to verify sq.ft.
- Type:
- Other
- Sq.Ft.:
- 1,774
- Status:
- NEW LISTING
- Beds:
- 4
- Lot size:
- 0.15 Acres
- Year built:
- 2024
- Baths:
- 2.00
- MLS#:
- 1259799
- Subdivision:
- Isabel Estates
ADDITIONAL INFORMATION
This single-story layout optimizes living space with an open concept kitchen overlooking the living area, dining room, and covered patio. Entertaining is a breeze, as this popular home features a spacious kitchen island and kitchen pantry for extra storage. The primary bedroom is located off the living space in the back of the home for privacy. The primary bedroom also includes a walk-in closet with a spacious bathroom. At the front of the home, two additional bedrooms share a second full bathroom. Across the hall is a fourth bedroom. This home features a space to fit all your needs.Express Series features include 8ft Ceilings on first floor, Shaker style cabinetry, Solid Surface Countertops with 4in backsplash, Stainless Steel appliances by Whirlpool, Moen Chrome plumbing fixtures with Anti-scald shower valves, Mohawk flooring, LED lighting throughout, Architectural Shingles, Concrete rear patio (may vary per plan), & our Home Is Connected Smart Home Package. Seller offering closing cost assistance to qualified buyers. Builder warranty included. See agent for details. Due to variations amongst computer monitors, actual colors may vary. Pictures, photographs, colors, features, and sizes are for illustration purposes only and will vary from the homes as built. Photos may include digital staging. Square footage and dimensions are approximate. Buyer should conduct his or her own investigation of the present and future availability of school districts and school assignments. *Taxes are estimated. Buyer to verify all information.
- Type:
- Other
- Sq.Ft.:
- 1,764
- Status:
- NEW LISTING
- Beds:
- 4
- Lot size:
- 0.2 Acres
- Year built:
- 2024
- Baths:
- 2.00
- MLS#:
- 1259794
- Subdivision:
- The Highlands At Clear Spring
ADDITIONAL INFORMATION
This single-story layout optimizes living space with an open concept kitchen overlooking the living area, dining room, and covered patio. Entertaining is a breeze, as this popular home features a spacious kitchen island and kitchen pantry for extra storage. The primary bedroom is located off the living space in the back of the home for privacy. The primary bedroom also includes a walk-in closet with a spacious bathroom. At the front of the home, two additional bedrooms share a second full bathroom. Across the hall is a fourth bedroom. This home features a space to fit all your needs. Tradition Series Features include 8ft Ceilings on first floor, Shaker style cabinetry, Solid Surface Countertops with 4in backsplash, Stainless Steel appliances by Whirlpool, Moen Chrome plumbing fixtures with Anti-scald shower valves, Mohawk flooring, LED lighting throughout, Architectural Shingles, Concrete rear patio (may vary per plan), & our Home Is Connected Smart Home Package. Seller offering closing cost assistance to qualified buyers. Builder warranty included. See agent for details. Due to variations amongst computer monitors, actual colors may vary. Pictures, photographs, colors, features, and sizes are for illustration purposes only and will vary from the homes as built. Photos may include digital staging. Square footage and dimensions are approximate. Buyer should conduct his or her own investigation of the present and future availability of school districts and school assignments. *Taxes are estimated. Buyer to verify all information.
- Type:
- Other
- Sq.Ft.:
- 1,764
- Status:
- NEW LISTING
- Beds:
- 4
- Lot size:
- 0.2 Acres
- Year built:
- 2024
- Baths:
- 2.00
- MLS#:
- 1259793
- Subdivision:
- The Highlands At Clear Spring
ADDITIONAL INFORMATION
This single-story layout optimizes living space with an open concept kitchen overlooking the living area, dining room, and covered patio. Entertaining is a breeze, as this popular home features a spacious kitchen island and kitchen pantry for extra storage. The primary bedroom is located off the living space in the back of the home for privacy. The primary bedroom also includes a walk-in closet with a spacious bathroom. At the front of the home, two additional bedrooms share a second full bathroom. Across the hall is a fourth bedroom. This home features a space to fit all your needs. Tradition Series Features include 8ft Ceilings on first floor, Shaker style cabinetry, Solid Surface Countertops with 4in backsplash, Stainless Steel appliances by Whirlpool, Moen Chrome plumbing fixtures with Anti-scald shower valves, Mohawk flooring, LED lighting throughout, Architectural Shingles, Concrete rear patio (may vary per plan), & our Home Is Connected Smart Home Package. Seller offering closing cost assistance to qualified buyers. Builder warranty included. See agent for details. Due to variations amongst computer monitors, actual colors may vary. Pictures, photographs, colors, features, and sizes are for illustration purposes only and will vary from the homes as built. Photos may include digital staging. Square footage and dimensions are approximate. Buyer should conduct his or her own investigation of the present and future availability of school districts and school assignments. *Taxes are estimated. Buyer to verify all information.
$159,900
601 Frank St Knoxville, TN 37919
- Type:
- Other
- Sq.Ft.:
- 880
- Status:
- NEW LISTING
- Beds:
- 3
- Lot size:
- 0.14 Acres
- Year built:
- 1971
- Baths:
- 2.00
- MLS#:
- 1259824
- Subdivision:
- Bh Sprankle Pt 234
ADDITIONAL INFORMATION
Investors and those in the flipping business, take the opportunity to rejuvenate this home or add it to your rental portfolio. The house is just off Sutherland Avenue, near Sequoyah Hills and ideally situated in Marble City, boasting numerous local eateries, cafes, boutiques, and greenways. A short drive to downtown Knoxville and the University of Tennessee campus. It features three bedrooms and two bathrooms, as well as an attached carport. , this fixer-upper holds considerable promise. It is offered for sale in its current ''as is'' condition.
- Type:
- Other
- Sq.Ft.:
- 2,356
- Status:
- NEW LISTING
- Beds:
- 4
- Lot size:
- 0.16 Acres
- Year built:
- 2020
- Baths:
- 3.00
- MLS#:
- 1259805
- Subdivision:
- Everett Woods
ADDITIONAL INFORMATION
THE BEST OF ALL WORLDS!!! Located in the desirable Hardin Valley area, yet only 2 miles from Kingston Pike in Farragut, and its exclusive shopping areas. Set in a cozy, arts & crafts inspired neighborhood, that's also surrounded by an unusual rural area. This home is on one of the largest lots in Everett Woods with sidewalk, large driveway, a high-fenced back yard and across the street from the exclusive neighborhood pool. Walking through the front door, you experience the grandeur of 10 foot ceilings, with an open floor plan and the spacious kitchen. The second floor also has 9 foot ceilings, large bedrooms and walk-in closets. This home is perfect for entertaining and raising children. Come and meet your new neighbors while strolling around on the sidewalks. Virtual staging has been utilized on some of the photos to help buyers envision the potential of spaces.
- Type:
- Other
- Sq.Ft.:
- 1,812
- Status:
- NEW LISTING
- Beds:
- 3
- Lot size:
- 0.11 Acres
- Year built:
- 2019
- Baths:
- 3.00
- MLS#:
- 1259735
- Subdivision:
- Hatties Place S/d Unit 2
ADDITIONAL INFORMATION
Nestled in the Karns community, just off Lovell Road, this meticulously cared-for residence features 3 large bedrooms, 2.5 bathrooms, and a 2-car garage. Highlights include granite kitchen countertops, stainless steel appliances, a cozy wood-burning fireplace, and a spacious primary suite among its many features. Plus, Wiz Smart lights are installed throughout the inside and outside of the home, controllable from an app on your phone. Explore it today and envision making it your own!
$359,900
7543 Peony Drive Knoxville, TN 37918
- Type:
- Other
- Sq.Ft.:
- 1,240
- Status:
- NEW LISTING
- Beds:
- 3
- Lot size:
- 0.22 Acres
- Year built:
- 2001
- Baths:
- 2.00
- MLS#:
- 1259764
- Subdivision:
- Victorias Landing Unit 2
ADDITIONAL INFORMATION
Enjoy one level living with this adorable ranch home. This 3br/2ba open floor plan offers many updates and upgrades. New luxury vinyl flooring has been installed throughout. The kitchen has been updated with all new appliances (including washer/dryer), freshly painted cabinets, new hardware, new light fixtures and an added built-in pantry in addition to the pantry closet. The primary bedroom is large with a walk-in closet and ensuite. The ensuite features a new double vanity with new mirrors. The guest bathroom has also been updated and includes a new marble countertop. This large fenced backyard is hard to beat. It has privacy, nice landscaping, and a freshly painted deck. Don't miss out on this one. Call today to schedule your showing!
- Type:
- Other
- Sq.Ft.:
- 2,674
- Status:
- NEW LISTING
- Beds:
- 4
- Lot size:
- 0.03 Acres
- Year built:
- 2024
- Baths:
- 5.00
- MLS#:
- 1259712
- Subdivision:
- Northshore Town Center
ADDITIONAL INFORMATION
Premier new townhome community at Northshore Town Center! This highly desirable location is convenient and within walking distance to restaurants and shops! These townhomes are four levels, and feature abundant hardwood floors, 9 foot ceilings on 3 levels, 2 fireplaces, and 3 full bathrooms and 2 half baths. The top floor, or Sky-level, features a large bonus room and wet bar. Step outside and enjoy entertaining on your covered porch featuring a beautiful linear electric fireplace! Or sit out under the stars on the beautiful tiled sky deck with amazing views of the mountains! The main level is designed for open and spacious living. The gourmet kitchen has a huge center island with waterfall quartz countertops, tall cabinets, a wood French-style vent hood, and gas cooking. On one side of the main level, just off the casual dining space, is a beautiful French door/balcony that opens to enjoy the beautiful outdoors. On the opposite side is an outdoor deck perfect for grilling and entertaining. The second level features three bedrooms, with the Owner's Bedroom suite complete with hardwood floors, walk-in closet, huge walk-in shower, and beautiful quartz countertops. The basement level has an additional bedroom and full bath, perfect for a guest suite, office, or workout room. This townhome has a full size 2-car garage and two storage spaces on the basement level. Stunning all brick exterior with metal canopy accents and bronze windows. Don't miss this rare opportunity!
| Real Estate listings held by other brokerage firms are marked with the name of the listing broker. Information being provided is for consumers' personal, non-commercial use and may not be used for any purpose other than to identify prospective properties consumers may be interested in purchasing. Copyright 2024 Knoxville Area Association of Realtors. All rights reserved. |
Knoxville Real Estate
The median home value in Knoxville, TN is $386,500. This is higher than the county median home value of $183,300. The national median home value is $219,700. The average price of homes sold in Knoxville, TN is $386,500. Approximately 59.95% of Knoxville homes are owned, compared to 29.86% rented, while 10.2% are vacant. Knoxville real estate listings include condos, townhomes, and single family homes for sale. Commercial properties are also available. If you see a property you’re interested in, contact a Knoxville real estate agent to arrange a tour today!
Knoxville, Tennessee has a population of 184,465. Knoxville is less family-centric than the surrounding county with 24.16% of the households containing married families with children. The county average for households married with children is 30.81%.
The median household income in Knoxville, Tennessee is $36,331. The median household income for the surrounding county is $52,458 compared to the national median of $57,652. The median age of people living in Knoxville is 32.6 years.
Knoxville Weather
The average high temperature in July is 87.8 degrees, with an average low temperature in January of 27.2 degrees. The average rainfall is approximately 51.2 inches per year, with 6 inches of snow per year.
