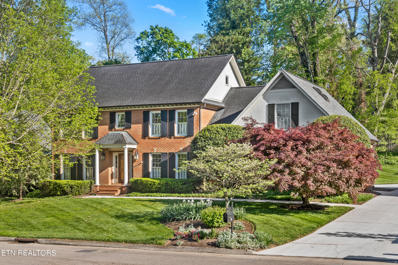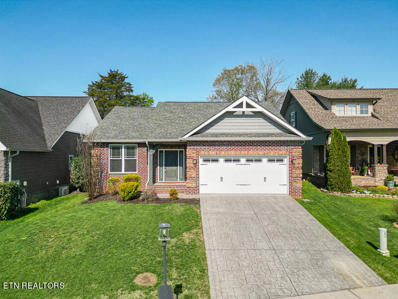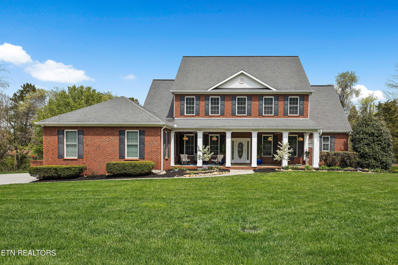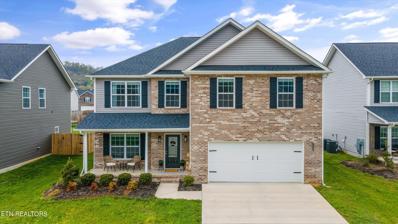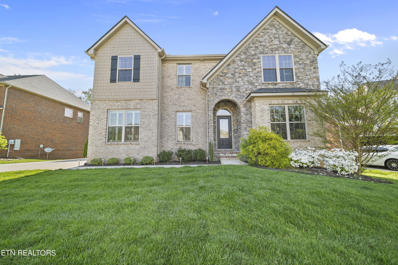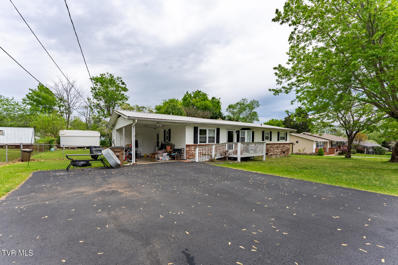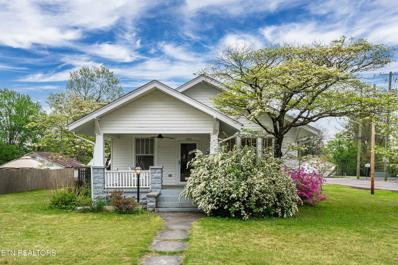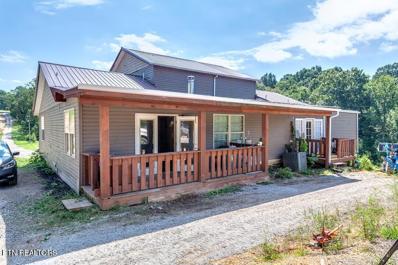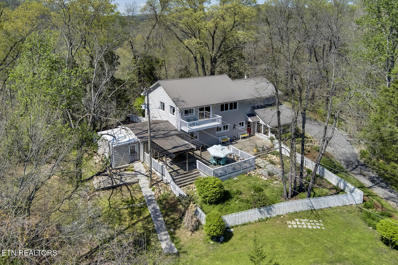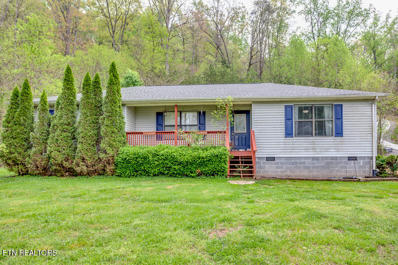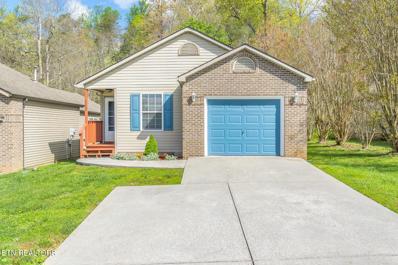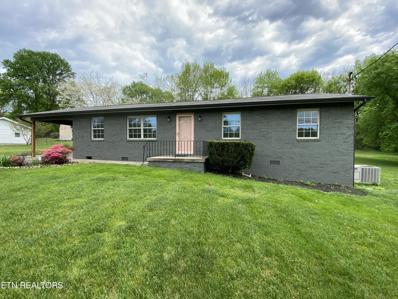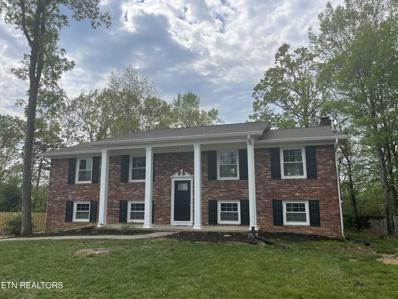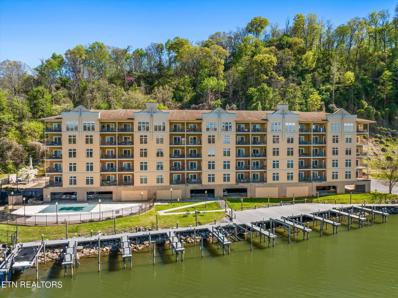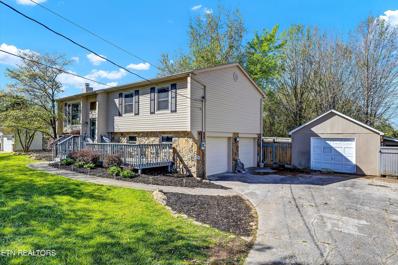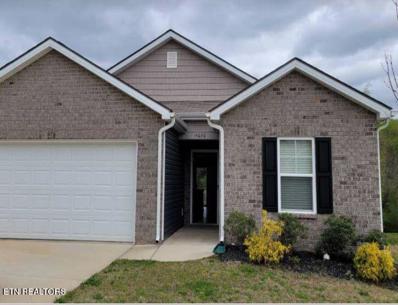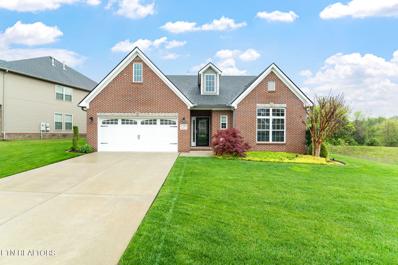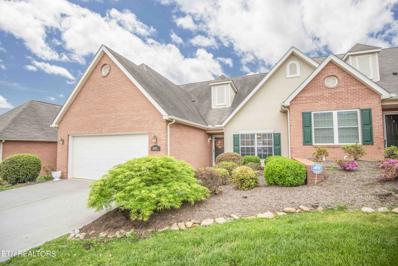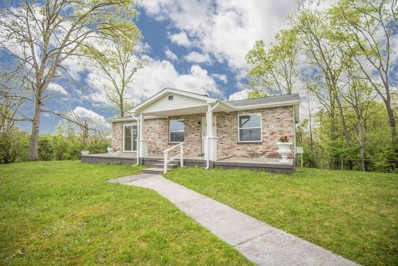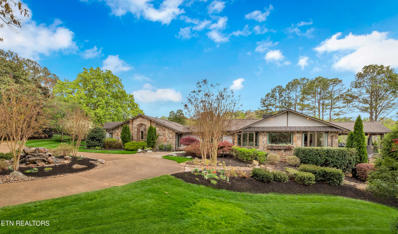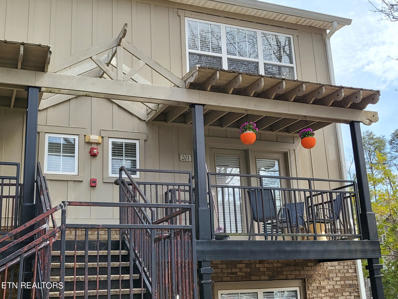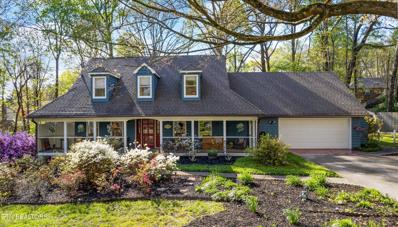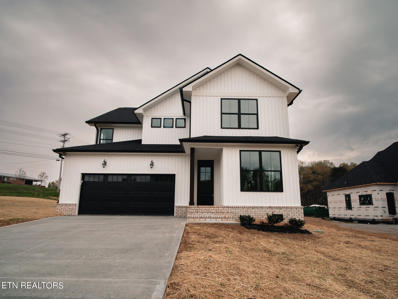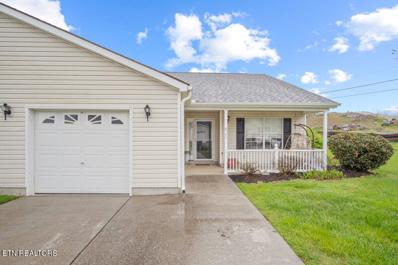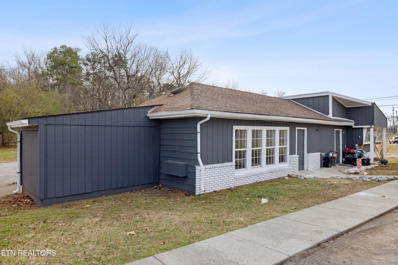Knoxville TN Homes for Sale
- Type:
- Other
- Sq.Ft.:
- 3,227
- Status:
- NEW LISTING
- Beds:
- 4
- Lot size:
- 0.44 Acres
- Year built:
- 1985
- Baths:
- 3.00
- MLS#:
- 1259702
- Subdivision:
- Westmoreland
ADDITIONAL INFORMATION
NESTLED WITHIN THE PRESTIGIOUS WESTMORELAND NEIGHBORHOOD, ADJACENT TO THE BUSTLING WEST TOWN MALL, STANDS A STATELY TWO-STORY RESIDENCE EXUDING TIMELESS ELEGANCE AND MODERN COMFORT. CRAFTED ENTIRELY FROM ENDURING BRICK, THIS ARCHITECTURAL MASTERPIECE SPANS AN IMPRESSIVE 3227 SQUARE FEET, OFFERING A HARMONIOUS BLEND OF SPACE, LUXURY AND SOPHISTICATION. AS YOU APPROACH, THE LEVEL FRONT YARD WELCOMES YOU WITH MANICURED LANDSCAPING, ACCENTUATING THE HOME'S GRANDEUR AND CURB APPEAL. THE MAIN LEVEL SEAMLESSLY FLOWS FROM ONE INVITING SPACE TO THE NEXT, WITH A THOUGHTFUL LAYOUT DESIGNED FOR BOTH RELAXATION AND ENTERTAINMENT. THE HEART OF THE HOME IS UNDOUBTEDLY THE GOUMET KITCHEN, FEATURING GRANITE COUNTERTOPS, STAINLESS STEEL APPLIANCES, AND AMPLE CABINETRY FOR STORAGE. ADJACENT TO THE KITCHEN, A SPACIOUS DINING ROOM AWAITS, OFFERING AN ELEGANT SETTING FOR HOSTING FORMAL DINNER PARTIES OR HOLIDAY GATHERINGS. THE FAMILY ROOM, BATHED IN WARMTH FROM A COZY FIREPLACE, INVITES YOU TO UNWIND AN ENJOY QUIET EVENINGS WITH FAMILY OR FRIENDS. FRENCH DOORS OPEN ONTO A SPRAWLING BACK YARD, OFFERING A SERENE RETREAT FOR OUTDOOR ENTERTAINING OR LEISURELY WEEKENDS SPENT RELAXING IN THE SCREENED BACK PORCH. UPSTAIRS, DISCOVER A LUXURIOUS MASTER SUITE COMPLETE WITH A SPA LIKE ENSUITE BATHROOM AND GOOD SIZE CLOSET SPACE. THREE ADDITIONAL BEDROOMS PROVIDE AMPLE SPACE FOR GUESTS OR FAMILY MEMBERS, EACH BOASTING PLUSH CARPETING, GENEROUS CLOSET SPACE, AND AN ABUNDANCE OF NATURAL LIGHT. ASCEND TO THE SECOND FLOOR TO FIND A VERSATILE BONUS ROOM, IDEAL FOR USE AS A HOME OFFICE, MEDIA ROOM, OR CHILDREN'S PLAY AREA. OUTSIDE, THE LEVEL BACK YARD BECKONS FOR AL FRESCO DINING OR LEISURELY AFTERNOONS SPENT ENJOYING THE SERENE SURROUNDINGS. MATURE TREES PROVIDE SHADE AND PRIVACY, PARTIALLY FENCED YARD CREATING A TRANQUIL OASIS IN THE HEART OF THE CITY. LOCATED IN ONE OF WESTMORELAND'S MOST PRESTIGIOUS NEIGHBORHOODS, THIS EXCEPTIONAL RESIDENCE OFFERS THE PERFECT COMBINATION OF LUXURY, COMFORT AND CONVENIENCE. WITH ITS CLOSE PROXIMITY TO WEST TOWN MALL, RENOWNED RESTAURANTS, AND TOP-RATED SCHOOLS, IT PRESENTS AN UNPARALLELED OPPORTUNITY TO EMBRACE, THE COVETED WEST KNOXVILLE LIFESTYLE.
- Type:
- Other
- Sq.Ft.:
- 1,500
- Status:
- NEW LISTING
- Beds:
- 3
- Lot size:
- 0.25 Acres
- Year built:
- 2017
- Baths:
- 2.00
- MLS#:
- 1259499
- Subdivision:
- Clay Ridge S/d
ADDITIONAL INFORMATION
This is the one! This 4 sided brick/stone rancher in the highly desirable Clay Ridge Neighborhood boasts 3 bedrooms and 2 bathrooms all within a wonderfully thought out floor plan! Situated in the Pleasant Ridge area, this home is in the center of multiple parks and greenways and provides convenience to many of Knoxville's great shopping and dining hotspots. The open layout is an entertainer's-dream with sight lines of the living room with a stacked stone gas fireplace from the upgraded kitchen which features granite counter tops, backsplash, and stainless steel appliances as well as an oversized center island. Out back in the fenced yard, beyond the covered porch, you will find a fire pit and plenty of green space!
Open House:
Saturday, 4/27 12:00-2:00PM
- Type:
- Other
- Sq.Ft.:
- 4,198
- Status:
- NEW LISTING
- Beds:
- 4
- Lot size:
- 0.6 Acres
- Year built:
- 2003
- Baths:
- 6.00
- MLS#:
- 1259340
- Subdivision:
- Shadow Creek
ADDITIONAL INFORMATION
Welcome to your new home in the sought-after Halls/Powell area! This stunning two-story residence offers a perfect blend of spaciousness, functionality, and luxury. With four bedrooms and five bathrooms, including an ensuite main bedroom on the main level, this home caters to both comfort and convenience. Step into the heart of the home, where a large kitchen awaits with a breakfast nook, perfect for casual dining or enjoying your morning coffee. Boasting plenty of cabinets, granite countertops, a center island, and a pantry, this kitchen is a chef's dream, providing ample space for meal preparation and storage. Just off the kitchen, you're greeted by a grand great room with a vaulted ceiling, creating an atmosphere of openness and warmth. The adjoining office/den features a cozy gas fireplace, providing the perfect space for relaxation or productivity. Step outside onto the deck and entertain guests or simply unwind while overlooking the expansive backyard, offering plenty of space for outdoor activities and enjoyment. Just off the entry foyer you can entertain in style in the formal dining room where family and guest will have ample space for eating. The main level 2 car garage ensures easy access to your vehicles. Upstairs you will find 3 additional bedrooms each with their own private bathrooms. The partially finished basement offers additional living space with a rec room, ideal for hosting game nights or movie marathons. For those with a passion for outdoor adventures, the basement offers a one-car garage large enough to accommodate a boat, along with a workshop for all your DIY projects. With ample storage throughout the home, including in the basement, you'll have plenty of room to organize and store your belongings. As an added bonus, this home comes complete with all appliances, including the washer and dryer, and with a one-year warranty, providing peace of mind and assurance for your investment. Don't miss out on the opportunity to make this exceptional property your own and experience the ultimate in comfortable, convenient, and luxurious living.
- Type:
- Other
- Sq.Ft.:
- 2,477
- Status:
- NEW LISTING
- Beds:
- 3
- Lot size:
- 0.22 Acres
- Year built:
- 2021
- Baths:
- 3.00
- MLS#:
- 1259303
- Subdivision:
- Ely Park
ADDITIONAL INFORMATION
Welcome to your practically new, MOVE IN READY, dream home in Ely Park! The Walton floor plan, part of Smithbilt Homes Founders Series, is one of the most sought-after layouts with an office on the main floor and 3 bedrooms, a large bonus room and laundry room on the second floor. The main floor has an open-concept design where the spacious living area with a wood burning fireplace seamlessly flows to the dining area and expanded kitchen. The kitchen features an island, plenty of countertop space, a sink that looks out the window to the HUGE flat backyard, a walk-in-pantry and all the appliances in place making this home truly turnkey. Upstairs, the oversized primary bedroom has a wonderful en-suite with a glass enclosed walk-in shower and walk-in closet. Laundry is located on the second floor with the other two bedrooms and bonus area making it easy for everything to be on one floor. Not only is this home amazing, but the neighborhood also has a community pool, playground, sidewalks, and streetlights. With its impeccable design and move-in ready status, this home presents an opportunity you do not want to miss.
- Type:
- Other
- Sq.Ft.:
- 5,091
- Status:
- NEW LISTING
- Beds:
- 4
- Lot size:
- 0.22 Acres
- Year built:
- 2019
- Baths:
- 4.00
- MLS#:
- 1259239
- Subdivision:
- The Battery At Berkeley Park
ADDITIONAL INFORMATION
Introducing this exquisite, all-brick residence located in the highly sought-after Farragut district! Situated within the serene Battery at Berkeley Park, this magnificent two-story basement abode will not disappoint! The main level offers a seamless open-concept layout, featuring an elegant formal dining space, a home office, powder room, great room, and a stunning kitchen complete with a butler's pantry. Boasting quartz countertops, a 5-burner gas stove, gorgeous 42'' cabinets, and a seamless connection to the formal dining area, the kitchen is a culinary enthusiast's dream. Step outside from the kitchen to a sprawling 19x12 covered deck, ideal for hosting gatherings and enjoying outdoor living. Upstairs, discover split bedrooms surrounding a spacious loft-style area, perfect for additional entertainment or relaxation. The spacious master suite impresses with its tray ceiling, expansive walk-in closet with direct access to the sizable laundry room, and a lavish master bath featuring double vanities. Three additional bedrooms and a full bath with double vanities complete the upper level. Recently finished, the basement offers a separate living space with a living area, full bath, extra storage, and another space that could be a 5th bedroom. Step out from the basement to the private, wooded backyard retreat complete with beautiful pavers. With additional desirable upgrades such as an irrigation system, 3-car garage, professional landscaping, and a tankless hot water heater, this home effortlessly combines functionality with luxury. Community amenities in The Battery at Berkeley Park include a pool, clubhouse with kitchen, sidewalks, and scenic walking areas. The HOA takes care of lawn maintenance, ensuring a hassle-free lifestyle. Don't miss the opportunity to make this stunning property your new home!
- Type:
- Other
- Sq.Ft.:
- 1,300
- Status:
- NEW LISTING
- Beds:
- 3
- Lot size:
- 0.34 Acres
- Year built:
- 1960
- Baths:
- 1.50
- MLS#:
- 9964682
- Subdivision:
- Not In Subdivision
ADDITIONAL INFORMATION
Well maintained ranch style house sitting on over a quarter acre with great location in North Knoxville! This 3 bedroom home offers hardwood floors throughout, new appliances, newer metal roof, and new plumbing throughout. Outside offers a one car carport and a fully fenced in back yard! Enjoy all of this while being just 10 minutes from downtown Knoxville!
- Type:
- Other
- Sq.Ft.:
- 1,502
- Status:
- NEW LISTING
- Beds:
- 2
- Lot size:
- 0.28 Acres
- Year built:
- 1920
- Baths:
- 2.00
- MLS#:
- 1259671
- Subdivision:
- Lincoln Park Pt 16
ADDITIONAL INFORMATION
Situated on a beautiful corner lot in Oakwood, this beautifully maintained and updated 1930's Craftsman home is a beautiful complement to its historic location conveniently close to Market Square, downtown Knoxville and the interstate. From the flowering shrubs and trees to the zoysia and fescue lawn, this home exudes a comforting ambiance, met with the welcoming allure of the 10'x16' covered porch with painted railing, porch swing and ceiling fan. Pull right up where the detached 20'x24' concrete block garage with aluminum roof and quarry stone floor offers a prime workshop space with 100-amp service, craftsman built-in tool cabinet, and radio with built-in speakers. This exceptional 2 bed, 1.5 bath home showcases quality at every turn in a spacious 1,502SqFt layout blending historical characteristics with a list of modern upgrades. Original hardwood floors have been cleaned and waxed span the open living and dining rooms, where the fireplace with original hearth stands as a focal point along with added period mantle and mirror. The 9' ceilings are accompanied by restored and painted wide baseboards and period trim. Windows flood the interiors with natural light, where restored and fully functional original windows are complemented by aluminum narrow-style blinds and Allen-Roth curtain rods. Step through to the kitchen and be wow-ed by the tasteful upgrades that include granite countertops, KraftMaid off white painted maple cabinets, Kohler cast iron sink with brushed nickel finish, Whirlpool Double Oven Electric Range, Whirlpool dishwasher, Samsung microwave and a Frigidaire side-by-side refrigerator. The addition of the den features new 4'' random length professional hardwood floors and vinyl Thermopane windows. Connecting to the den is the half bath/laundry room combo finished with vinyl wood-look floors. The main hallway houses the two bedrooms which are separated by a full bath outfitted with a new cast iron tub with shower, new lighting, storage closets and vinyl flooring. Each bedroom is a haven of personal space, complete with heart pine flooring and lighted ceiling fans. Additional space can be found in the attic, which offers approx. 150sf of lighted storage with electrical outlet. This home is in one of the best conditions in the area, boasting a very sound construction with higher end finishes throughout, including a split high efficiency variable speed heating/AC Amana unit, gas water heater, freshly painted siding, 15-year-old asphalt shingle roof, Pella 3-point locking exterior doors with Larson storm doors, 200 amp service to the house with separate 100 amp service to the garage, all exterior walls insulated with blown-in cellulose on rolled insulation, a lighted 9x15 rear concrete patio and exterior lighting that includes the front porch, garage and 2 KUB LED lights one on either side of house. This is THE ONE! Buyer to verify all information. Square footage is estimated.
- Type:
- Other
- Sq.Ft.:
- 3,498
- Status:
- NEW LISTING
- Beds:
- 4
- Lot size:
- 5.25 Acres
- Year built:
- 2020
- Baths:
- 4.00
- MLS#:
- 1259631
- Subdivision:
- Hunters Ridge Unit 3 Resub
ADDITIONAL INFORMATION
Seller will entertain all reasonable offers. Come enjoy this little slice of heaven. Great home situated on unrestricted acreage, that is private yet close to shopping and the interstate. There's a workshop on the property for hours of tinkering, or start your own business. The house is priced for you to come in and put your personal touches to make this your home!
$850,000
9309 Hill Rd Knoxville, TN 37938
- Type:
- Other
- Sq.Ft.:
- 2,934
- Status:
- NEW LISTING
- Beds:
- 3
- Lot size:
- 16.69 Acres
- Year built:
- 1986
- Baths:
- 2.00
- MLS#:
- 1259263
- Subdivision:
- Greenbelt App A-3006
ADDITIONAL INFORMATION
Have you ever wanted to just get away from it all? With this home and property, you could get lost in your own dream world. This amazing exclusively designed home features 2934 sq. ft, 4 bedrooms (septic for 3), and 2 bathrooms and sits on 16.69 acres. The 2 bedrooms on the upper level are huge with a living room separating them and providing privacy for both. The master bedroom has its own cozy balcony to relax and enjoy looking over the landscape of the fields. As you drive up the private drive you may often be welcomed by deer and turkey that seem to enjoy calling this place home as well. Upon reaching the house you have the option to enter on the lower level or drive around to the back of the house, which also offers an entry to the house. The uniqueness of this property is unparalleled. On your drive to the house, you will pass a detached garage that has been used in the past as an Air BnB featuring 2 separate living areas. With a little TLC you can have the opportunity to offer that service to those out of town guests to add to your investment portfolio. The pole barn provides cover for the livestock should you want to have a mini farm. Several fenced fields to accommodate the horses or cows. And there's a fenced yard for the fur babies. Chicken coop for the chicks. Only about 5 miles from the interstate but you will feel like you are many miles away from the hustle and bustle with the privacy of this home! There's just so much character in this one you are going to have to come to see for yourself!
- Type:
- Other
- Sq.Ft.:
- 1,500
- Status:
- NEW LISTING
- Beds:
- 3
- Lot size:
- 2.4 Acres
- Year built:
- 2002
- Baths:
- 2.00
- MLS#:
- 1259635
ADDITIONAL INFORMATION
RARE FIND IN THE POWELL AREA!!! Private, on a 2.4 Acre Lot Featuring 3 Bedrooms, 2 Full Bathrooms, Split Bedroom Plan With a Large Master Bedroom W/Walk-In Closet, Spacious Eat-In Kitchen, Laundry Room, Numerous Updates, and a Playset to Convey! This is a MUST SEE!!!
$275,900
1013 Teranes Way Knoxville, TN 37920
- Type:
- Other
- Sq.Ft.:
- 1,100
- Status:
- NEW LISTING
- Beds:
- 2
- Lot size:
- 0.16 Acres
- Year built:
- 1997
- Baths:
- 2.00
- MLS#:
- 1259598
- Subdivision:
- Southridge S/d Unit 2
ADDITIONAL INFORMATION
Welcome to this adorable low maintenance house located in Knoxville, perfect for a first-time home buyer, The open plan living area features beautiful bamboo and tile floors that spread over 1100sqm. With loads of updates, including a new roof in 2021. This home is move-in ready. The two bedrooms are spacious and bright, each with a ceiling fan for added comfort. The primary bedroom boasts a large bathroom and a generous walk-in closet, providing plenty of storage space. The kitchen, with its tiled floor, is a chef's delight. Stainless appliances will convey with the home, and the updated lighting creates a warm and inviting atmosphere. The adjustable colors of the lighting allow you to set the perfect mood. New crown molding throughout adds a touch of elegance to the space. Step outside onto the large deck, perfect for entertaining friends and family. The well-maintained lawn and garden offer a tranquil retreat. Plus, the neighborhood amenities include a pool for those hot summer days. With mowing included in the HOA, you'll have more time to enjoy the great outdoors. Conveniently located near Alcoa and Knoxville, this home offers easy access to everything you need. Don't miss out on the opportunity to make this house your home.
- Type:
- Other
- Sq.Ft.:
- 1,326
- Status:
- NEW LISTING
- Beds:
- 3
- Lot size:
- 0.1 Acres
- Year built:
- 1962
- Baths:
- 2.00
- MLS#:
- 1259575
- Subdivision:
- Briarwood Est
ADDITIONAL INFORMATION
Beautiful Ranch style home located on a level lot with a great back yard. Fresh paint inside and out, Extensive plumbing updates, Oak Hardwood Floors and a Private Deck. Great Location! Call to schedule your private showing today.
$449,900
983 Ponder Rd Knoxville, TN 37923
- Type:
- Other
- Sq.Ft.:
- 2,000
- Status:
- NEW LISTING
- Beds:
- 4
- Lot size:
- 0.43 Acres
- Year built:
- 1968
- Baths:
- 3.00
- MLS#:
- 1259569
- Subdivision:
- Hialeah Unit 1
ADDITIONAL INFORMATION
Take a look at this completely remodeled, split foyer in the Hialeah subdivision in the Cedar Bluff area. This house has four bedrooms and two and a half bathrooms and has been completely remodeled from top to bottom. Almost everything in the house is new including a new kitchen with new cabinets, quartz countertops, and stainless-steel appliances, new engineered hardwood flooring, new bathrooms, new carpet, new light fixtures, a new roof, new windows, and new interior and exterior paint. The basement has a large open room and a fourth bedroom downstairs which would be perfect for a second family room, extra storage, or a home-based business. The house sits on a great level lot with a private back yard and an extra storage building. Enjoy an up-to-date house in a great price range close to everything in West Knoxville. Owner/Agent.
- Type:
- Other
- Sq.Ft.:
- 1,408
- Status:
- NEW LISTING
- Beds:
- 3
- Year built:
- 2006
- Baths:
- 2.00
- MLS#:
- 1259552
- Subdivision:
- S Water Front River Towne Condos
ADDITIONAL INFORMATION
Enjoy luxury living in this waterfront condo located on the Tennessee River and just minutes away from the heart of the Downtown area, UT campus, Thompson Boling Arena, and Neyland Stadium. This condo has an open floor plan with large floor to ceiling windows that let in lots of natural light. It has been updated with new luxury vinyl plank flooring throughout, updated light fixtures, and a freshly painted interior. The master bedroom has a sliding door leading out to the private balcony where you can relax and enjoy the views. There is also a community pool, private boat slips for sale or rent-subject to availability, a storage area for kayaks, and a hiking trail in front of the building. This is a gated community and it comes with one dedicated and numbered garage parking space plus there is additional parking in front of the building plus 3 guest parking spaces in the garage-subject to availability.
$400,000
7321 Oxmoor Rd Knoxville, TN 37931
- Type:
- Other
- Sq.Ft.:
- 1,948
- Status:
- NEW LISTING
- Beds:
- 3
- Lot size:
- 0.35 Acres
- Year built:
- 1978
- Baths:
- 3.00
- MLS#:
- 1259417
- Subdivision:
- Oxmoor Hills
ADDITIONAL INFORMATION
Welcome to your new home! This stunning split-foyer residence, boasting a charming blend of stone and vinyl, has been thoughtfully updated with a sleek and distinctive style. Nestled on over a quarter-acre lot, this property features a spacious front deck and a double deck with a private courtyard, perfect for outdoor relaxation and entertaining. Inside, you'll find a large storage room to meet your organizational needs. The home showcases modern upgrades throughout, including unique finishes such as flooring, wall decor, custom cabinets, and an upgraded laundry room. Conveniently situated within a 10-minute drive of dining and shopping amenities, this location offers both comfort and accessibility. The downstairs area is ideal for hosting gatherings and entertaining guests, while ample parking ensures convenience for you and your visitors. Don't miss out on the opportunity to make this stylish and welcoming property your own!
- Type:
- Other
- Sq.Ft.:
- 1,388
- Status:
- NEW LISTING
- Beds:
- 3
- Lot size:
- 0.13 Acres
- Year built:
- 2021
- Baths:
- 2.00
- MLS#:
- 1259224
- Subdivision:
- Gray Bell Springs Subdivision
ADDITIONAL INFORMATION
***Professional photos to be uploaded soon; street view is of actual home whereas other photos are DR Horton stock photos. Appraisal is on file.*** This move-in-ready one-story home has all the bells and whistles PLUS an appraisal on file! Don't hope that you are not over paying for a home! This home boasts granite countertops, shaker style cabinets, and 3 bedrooms plus an office that can be used as a fourth bedroom. The back yard has a privacy fence and you do not back up to another neighbor's backyard. Home includes smart home features. Improvements made to home include french drains, fully sodded yard, touch faucet in kitchen, new faucets in all bathrooms, new ceiling fans in all rooms, upgraded bathroom vents, and doggie door.
- Type:
- Other
- Sq.Ft.:
- 2,761
- Status:
- NEW LISTING
- Beds:
- 3
- Lot size:
- 0.39 Acres
- Year built:
- 2015
- Baths:
- 3.00
- MLS#:
- 1259075
- Subdivision:
- Middleton Park
ADDITIONAL INFORMATION
Welcome to 1724 Avashire Lane. Built in 2015, this is a Waverly Floor Plan by Ball Homes, nestled in desirable Knoxville, TN. This beautifully crafted 3-bedroom, 3-bathroom home offers a seamless blend of contemporary comfort and timeless sophistication, highlighted by its captivating open concept floor plan. Enter to 23 ft high ceilings. Main level boasts guest bedroom & bathroom, large primary bedroom with his and her closets, a spa like bathroom with double sinks, walk in shower, and soaking tub. Enjoy cooking in this gorgeous kitchen with a gas range and large island open to the living room with built ins & ventless gas log fireplace. Enjoy coffee out on the screened in porch. Upstairs features a 3rd bedroom/bathroom, an office, lots of storage & a large family room. Hurry, you won't want to miss this incredible home.
- Type:
- Other
- Sq.Ft.:
- 1,491
- Status:
- NEW LISTING
- Beds:
- 2
- Year built:
- 2004
- Baths:
- 2.00
- MLS#:
- 1259536
- Subdivision:
- Moss Creek Villas Unit 8
ADDITIONAL INFORMATION
Welcome home! This stunning 2-bedroom, 2-bathroom condominium offers the perfect blend of style, comfort and spacious living. Nestled in a prime location only minutes from shopping and interstate. Open-concept living space that seamlessly integrates the living, dining and kitchen areas. The living room, with Cathedral ceilings, is perfect for entertaining. The master bedroom features an ensuite bathroom with walk-in shower. Extra den/sunroom provides tons of light. Front lawn and landscape maintained by HOA. New electric retractable awning installed on patio. All new stainless steel appliances. Range has an (air-fry option built in). New 365 Home Air Purification system. The current owners have meticulously maintained the unit and continuously made improvements. New roof installed April 2024. Schedule your showing soon.
$369,900
230 Mccubbins Rd Knoxville, TN 37924
- Type:
- Single Family
- Sq.Ft.:
- 1,410
- Status:
- NEW LISTING
- Beds:
- 3
- Lot size:
- 1.2 Acres
- Year built:
- 1948
- Baths:
- 2.00
- MLS#:
- 2643895
- Subdivision:
- N/a
ADDITIONAL INFORMATION
Less than 18 minutes from downtown and only a few minutes I-40 Completely remodeled three bedroom and two full bathrooms, with over 1.2 acres of unrestricted land. This home has this new features well(with filters), Siding, HVAC, ducts, Pex Pipe, Water Heater, update wire, drywall, Quartz countertop, cabinets, Stainless steel appliances, Engineered Hardwood Floor, doors, windows,bathrooms more…
$6,875,000
1121 Clover Hill Lane Knoxville, TN 37922
- Type:
- Other
- Sq.Ft.:
- 7,646
- Status:
- NEW LISTING
- Beds:
- 5
- Lot size:
- 15.02 Acres
- Year built:
- 1978
- Baths:
- 7.00
- MLS#:
- 1259168
- Subdivision:
- Prop Of R M Moore Etal
ADDITIONAL INFORMATION
Discover the allure of Heaven's Bales Farm, an exquisite 15+acre property nestled in the heart of West Knoxville. This idyllic gated retreat features the centerpiece of a spectacular renovation of a 7600+sq ft ranch home w/basement that was built for entertainment in mind. You will enjoy a large open floor plan w/two eating areas, large living room with a massive stone fireplace, a chefs kitchen and additional living quarters. There are 5 main level bedrooms, 6 full baths, a powder room, home gym with wet bar and full bath, an expansive basement, and a 4-car garage that ensures ample space for your vehicles and equipment (main level garage is heated with 2 Tesla home chargers installed). Adding to the charm of this estate, there is a luxurious swimming pool sanctuary w/cabana that has an outdoor kitchen and a full bathroom! You will also enjoy a designer putting green, and a cozy fire pit for cool nights. Upon your arrival to Heaven's Bales, you will be welcomed with a custom driveway gate and steel entrance (professionally landscaped beds & irrigation), and on to a circular driveway that will take you to your very own piece of East Tennessee paradise. Once inside, you will immediately feel at home with views from every room, and elegant finishes throughout. The entry way is breath of fresh air with a window seat overlooking the property, sitting area and is a lovely transition to the beautiful dining room, and on to the kitchen. No details were left behind with the updated kitchen such as granite & quartz countertops, walk - in pantry, large island for food prep and good conversations, custom honed stone and ceramic tile, and specially designed range hood. The appliances include a Bosch 5 burner gas range, dishwasher, and microwave and a Samsung 4 -door Flex / Family Hub refrigerator. You can't go wrong with a fabulous wet bar (w/wine cooler), and eat in breakfast area that overlooks the amazing pastures! The spacious family room is ideal as comfort meets style with million dollar views and and lots of room to relax & play. As you make your way to the owner's suite - you will not want to leave! You will embrace the creative designs of the bedroom with a fireplace, built in cabinetry / dressers, 3 his & hers walk-in closets, and the bathroom is a designers dream with double vanities, walk - in tiled shower, and a stand alone soaker ceramic tub. There are two junior suites that make this main level living seem to good to be true. Not to mention the multi - purpose laundry room that is super personalized for all things home office, security detail w/ADT hard wire with cameras, and much more! The additional living quarters encompasses a 'resort' feel with 2 bedrooms, one full bath, well appointed kitchen w/ granite counter tops, and living room w/stone fireplace. This space can be closed off from main home for a retreat or additional family quarters. The basement is full of personality with its own stone fireplace, full bath, lots of room to play and ample storage (new AC unit installed 2022). The property is a perfect blend of elegance and functionality with two barns, and is fully fenced w/4 post- split rail, no climb mesh fencing and has a round pen and 2 riding rink lights for equestrian enthusiasts. The horse barn has 4 stalls, storage, and a top of the line chicken coop. The Morton barn has a bathroom, and is plumbed for a wash stall or dog grooming area, storage for farm equipment, and a great venue to host fabulous parties! You will experience the ultimate urban farm lifestyle here at Heaven's Bales. It balances private and shared spaces seamlessly connecting indoors with outdoors. You are only minutes away to all of the conveniences West Knoxville has to offer., Close to lakes, parks, Pellissippi, Gettysvue CC (owner walks to the course), and great schools. All it needs is you! Check out more at https://heavensbales.com (Heaven's Bales has an active business license that can be transferred).
- Type:
- Other
- Sq.Ft.:
- 1,380
- Status:
- NEW LISTING
- Beds:
- 3
- Lot size:
- 0.03 Acres
- Year built:
- 2006
- Baths:
- 3.00
- MLS#:
- 1259493
- Subdivision:
- Woodlands Of Knoxville Bldg 6 Unit 201
ADDITIONAL INFORMATION
Move-in ready 3 Bedroom condo, each with its own bathroom! This condo is flooded with lights! The kitchen has new countertops and sink/faucet, washer and new dryer. Blinds are on all windows. All fans have been replaced recently. Entry door has keyless/code lock. All appliances including the washer and dryer stay. Excellent, gated community offers a clubhouse, fully equipped gym, basketball, volleyball, and tennis courts, pools, pet parks, a tanning bed, day and night shuttle, on-site security. This condo is in a gorgeous setting and is a short ride away from UT campus, downtown, shopping, and within short distance of UT hospital. This is a great place. The Woodlands is a secure apartment complex with its own maintenance team.
- Type:
- Other
- Sq.Ft.:
- 3,312
- Status:
- NEW LISTING
- Beds:
- 4
- Lot size:
- 0.83 Acres
- Year built:
- 1979
- Baths:
- 4.00
- MLS#:
- 1259442
- Subdivision:
- Timber Line Estates
ADDITIONAL INFORMATION
From curb appeal to the inground pool to the additional dwelling unit, this home has so much waiting for its new owners! Step into the comfort and versatility of this beautifully appointed home, featuring a spacious double lot that offers both privacy and abundant outdoor living space. The main house welcomes you with a cozy living room, complete with a warm gas fireplace, perfect for relaxing evenings. The kitchen is a chef's delight, boasting a gas stove, an eat-in dining area, and ample storage with a large pantry room. Conveniently adjacent is a laundry room. Off the foyer, discover a flexible space that can serve as an office, study, or additional sitting area. The main level also includes a quaint reading nook nestled under the stairs and a half bathroom. Upstairs features three well-appointed bedrooms and two full bathrooms. The primary suite is a true retreat, offering an extended walk-in closet and a private bathroom. The heart of the home extends into a sun-drenched sunroom, flowing seamlessly into a covered porch overlooking the inviting inground pool, complete with an outdoor shower for convenience. This idyllic outdoor setting is perfect for entertaining or simply enjoying serene afternoons. A unique feature of this property is the updated additional dwelling unit. It includes an open kitchen and living area, one bedroom, a bathroom with a walk-in shower, and its own washer and dryer connections. This space is ideal for use as a guest house or a profitable Airbnb rental. With its thoughtful layout and expansive grounds, this home offers both comfort and potential in a desirable setting. Don't miss the opportunity to make this gorgeous home your own. Schedule your showing today!
- Type:
- Other
- Sq.Ft.:
- 2,461
- Status:
- NEW LISTING
- Beds:
- 4
- Lot size:
- 0.32 Acres
- Year built:
- 2024
- Baths:
- 4.00
- MLS#:
- 1259472
- Subdivision:
- Friends Corner
ADDITIONAL INFORMATION
NEW CONSTRUCTION!!! MOVE IN READY!!!! Don't miss out on this 4 Bedroom 3 1/2 Baths with a loft area, tons of custom features. This home features Board and Batten Siding, Owner's Suite on the main level, LVP Flooring, Custom Backsplash, Stainless Steel Appliances, Free Standing Gas Range, Oversized Laundry Room, Custom Tile Shower, and large deck. New construction and Real Estate Taxes to be determined and have not been assessed as of listing. Schedule your showing today!!!!
- Type:
- Other
- Sq.Ft.:
- 1,347
- Status:
- NEW LISTING
- Beds:
- 2
- Lot size:
- 0.08 Acres
- Year built:
- 1993
- Baths:
- 2.00
- MLS#:
- 1259426
- Subdivision:
- Arbor Creek S/d
ADDITIONAL INFORMATION
Welcome to this charming property that offers a blend of accessibility, comfort, and convenience. This single-level PUD boasts an ADA accessible layout, ensuring easy navigation for all. The split floor plan, adorned with cathedral ceilings and skylights, creates an airy and spacious atmosphere, flooded with natural sunlight. The kitchen features elegant granite countertops, perfect for both functionality and style. Step outside to the fenced-in patio, ideal for privacy and relaxation. Situated in a great location, this community offers access to a refreshing pool for residents to enjoy. With a 1-car garage, 2 bedrooms, and 2 full bathrooms, this home provides practicality for modern living. Please allow 1 hour notice for all showings.
- Type:
- Other
- Sq.Ft.:
- 2,650
- Status:
- NEW LISTING
- Beds:
- 5
- Lot size:
- 0.17 Acres
- Year built:
- 1979
- Baths:
- 3.00
- MLS#:
- 1259438
ADDITIONAL INFORMATION
| Real Estate listings held by other brokerage firms are marked with the name of the listing broker. Information being provided is for consumers' personal, non-commercial use and may not be used for any purpose other than to identify prospective properties consumers may be interested in purchasing. Copyright 2024 Knoxville Area Association of Realtors. All rights reserved. |
All information provided is deemed reliable but is not guaranteed and should be independently verified. Such information being provided is for consumers' personal, non-commercial use and may not be used for any purpose other than to identify prospective properties consumers may be interested in purchasing.
Andrea D. Conner, License 344441, Xome Inc., License 262361, AndreaD.Conner@xome.com, 844-400-XOME (9663), 751 Highway 121 Bypass, Suite 100, Lewisville, Texas 75067


Listings courtesy of RealTracs MLS as distributed by MLS GRID, based on information submitted to the MLS GRID as of {{last updated}}.. All data is obtained from various sources and may not have been verified by broker or MLS GRID. Supplied Open House Information is subject to change without notice. All information should be independently reviewed and verified for accuracy. Properties may or may not be listed by the office/agent presenting the information. The Digital Millennium Copyright Act of 1998, 17 U.S.C. § 512 (the “DMCA”) provides recourse for copyright owners who believe that material appearing on the Internet infringes their rights under U.S. copyright law. If you believe in good faith that any content or material made available in connection with our website or services infringes your copyright, you (or your agent) may send us a notice requesting that the content or material be removed, or access to it blocked. Notices must be sent in writing by email to DMCAnotice@MLSGrid.com. The DMCA requires that your notice of alleged copyright infringement include the following information: (1) description of the copyrighted work that is the subject of claimed infringement; (2) description of the alleged infringing content and information sufficient to permit us to locate the content; (3) contact information for you, including your address, telephone number and email address; (4) a statement by you that you have a good faith belief that the content in the manner complained of is not authorized by the copyright owner, or its agent, or by the operation of any law; (5) a statement by you, signed under penalty of perjury, that the information in the notification is accurate and that you have the authority to enforce the copyrights that are claimed to be infringed; and (6) a physical or electronic signature of the copyright owner or a person authorized to act on the copyright owner’s behalf. Failure t
Knoxville Real Estate
The median home value in Knoxville, TN is $386,500. This is higher than the county median home value of $183,300. The national median home value is $219,700. The average price of homes sold in Knoxville, TN is $386,500. Approximately 59.95% of Knoxville homes are owned, compared to 29.86% rented, while 10.2% are vacant. Knoxville real estate listings include condos, townhomes, and single family homes for sale. Commercial properties are also available. If you see a property you’re interested in, contact a Knoxville real estate agent to arrange a tour today!
Knoxville, Tennessee has a population of 184,465. Knoxville is less family-centric than the surrounding county with 24.16% of the households containing married families with children. The county average for households married with children is 30.81%.
The median household income in Knoxville, Tennessee is $36,331. The median household income for the surrounding county is $52,458 compared to the national median of $57,652. The median age of people living in Knoxville is 32.6 years.
Knoxville Weather
The average high temperature in July is 87.8 degrees, with an average low temperature in January of 27.2 degrees. The average rainfall is approximately 51.2 inches per year, with 6 inches of snow per year.
