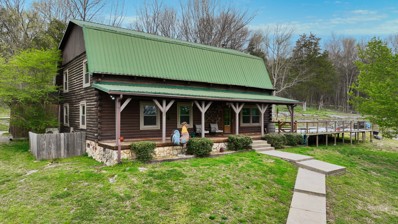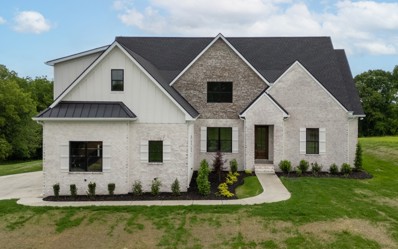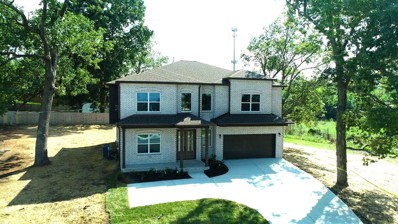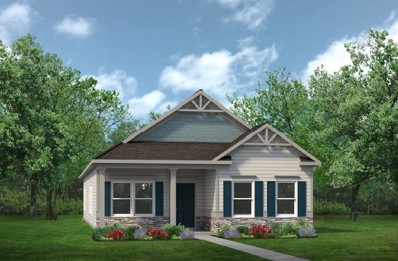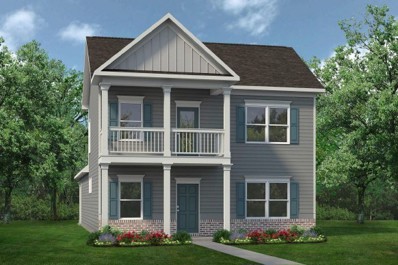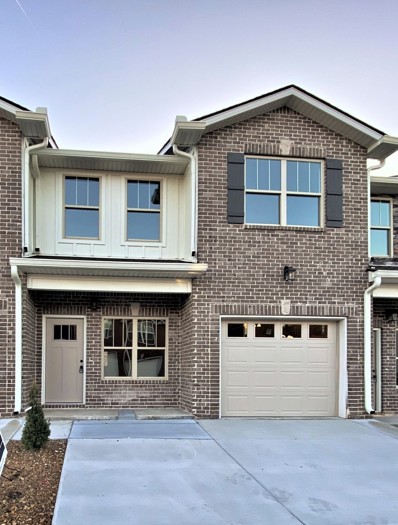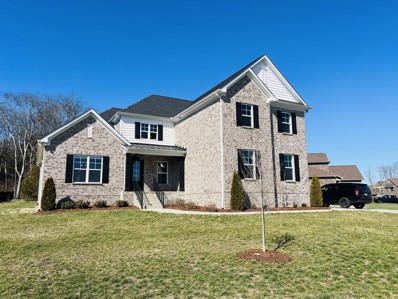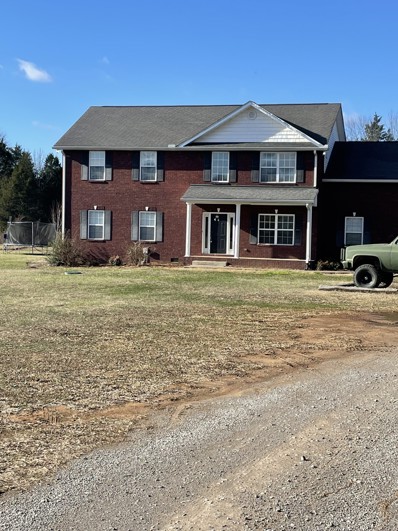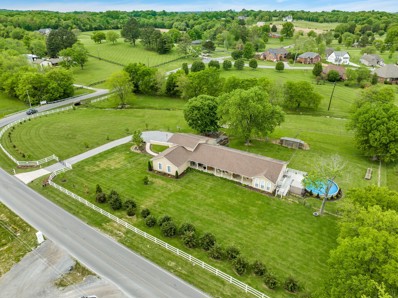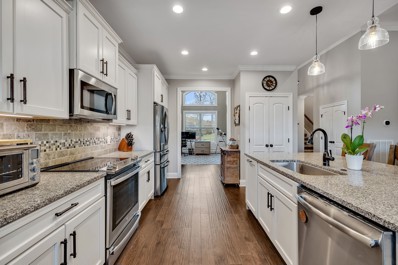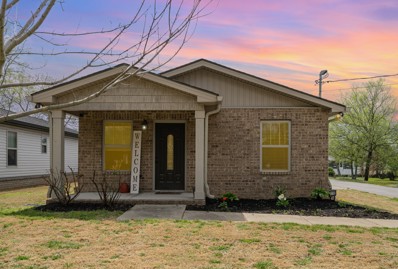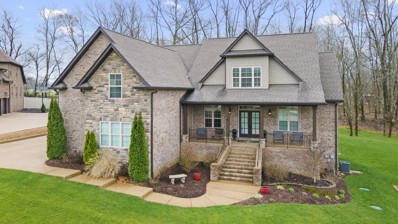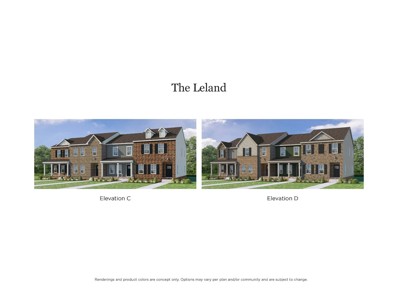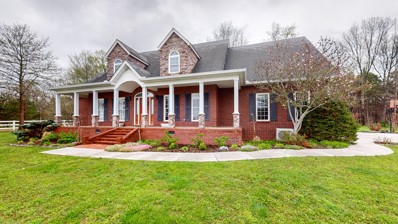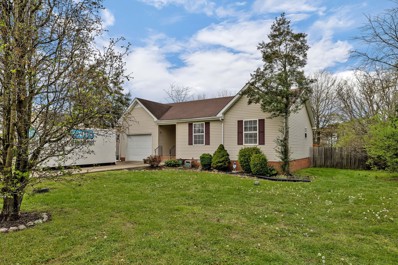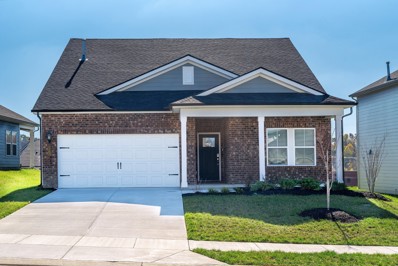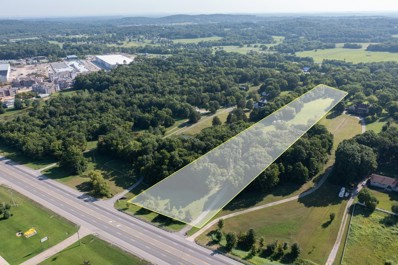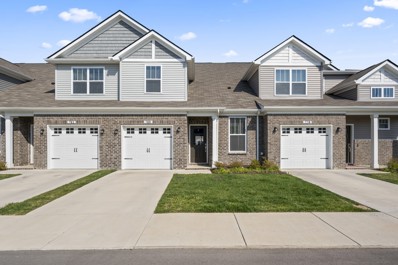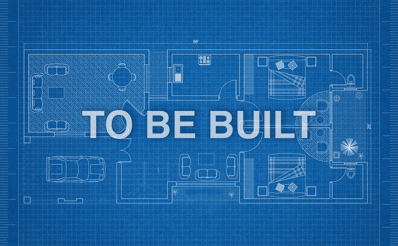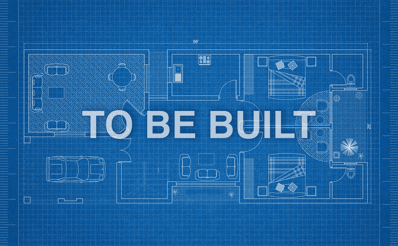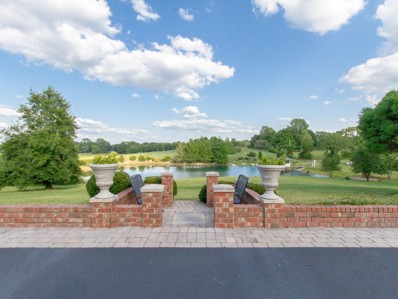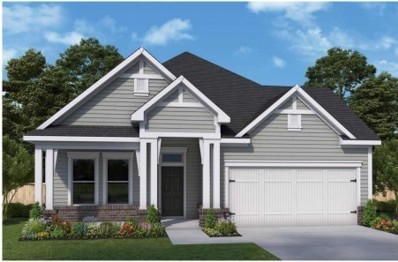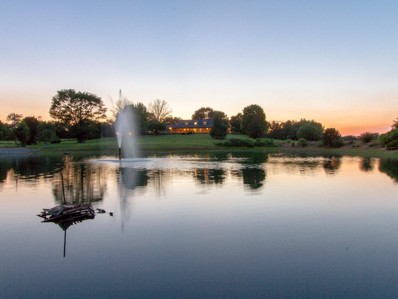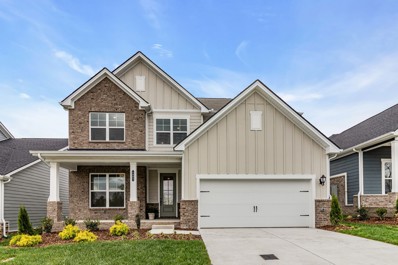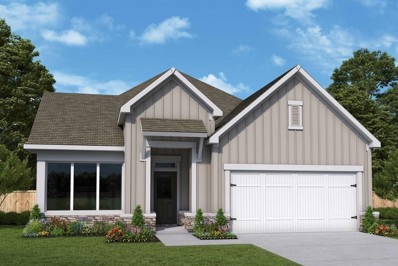Lebanon TN Homes for Sale
- Type:
- Single Family
- Sq.Ft.:
- 2,792
- Status:
- Active
- Beds:
- 3
- Lot size:
- 7.64 Acres
- Year built:
- 1977
- Baths:
- 2.00
- MLS#:
- 2638242
ADDITIONAL INFORMATION
If you are looking for a LOG CABIN with over 7 ACRES, dont miss this one. It has everything you need for the perfect country setting- chicken coop, 2 stall barn with tackroom, 3 acre metal corral. 2 carport shed. Primary bathroom renovated. Pool and enclosed patio!
$1,275,000
5459 Manners Rd Lebanon, TN 37087
Open House:
Sunday, 4/28 1:00-4:00PM
- Type:
- Single Family
- Sq.Ft.:
- 3,594
- Status:
- Active
- Beds:
- 4
- Lot size:
- 3.98 Acres
- Year built:
- 2024
- Baths:
- 5.00
- MLS#:
- 2638170
- Subdivision:
- Manners Rd
ADDITIONAL INFORMATION
NEW Construction on 4 ACRES!!! 4 Bedrooms, 3 1/2 Baths*Open Floor plan with Vaulted Ceiling in Living Area w/Stained beams*Kitchen features large Island, Double Oven, Pantry, Tile backsplash*Stained beadboard ceiling in Dining Room*Hardwood Throughout Main Living Area*Quartz Countertops*Master Ba w/Walk in Shower, Free Standing Tub, Double Vanity* Mud Room*Spacious Bonus Room*Extra Closets*Expansive Covered Back Porch w/Gas Fireplace & Stained beadboard ceiling*Patio *Preferred Lender incentive! Completion 4/30/24
$639,900
1800 W Main Street Lebanon, TN 37087
- Type:
- Single Family
- Sq.Ft.:
- 3,051
- Status:
- Active
- Beds:
- 5
- Lot size:
- 0.65 Acres
- Year built:
- 2023
- Baths:
- 3.00
- MLS#:
- 2638152
- Subdivision:
- Lei Lani Hills
ADDITIONAL INFORMATION
**"Experience the ultimate in luxury living with this stunning *Beautiful New Construction* 5 Bedroom, 3 Bath home! Nestled on a sprawling half-acre lot, this gem boasts an open floor plan, perfect for entertaining. The gourmet kitchen is a chef's dream, featuring double ovens, a gas cooktop, and a sleek quartz island. Unwind in the master suite, complete with a free-standing tub, upgraded tile surround, and a spacious walk-in closet with custom built-ins. Enjoy the perfect combination of privacy and convenience, just minutes from interstates, shopping, and the airport! Don't miss out on this incredible opportunity, NO HOA!!
$370,675
335 Canonbury Dr Lebanon, TN 37087
- Type:
- Single Family
- Sq.Ft.:
- 1,535
- Status:
- Active
- Beds:
- 3
- Year built:
- 2024
- Baths:
- 2.00
- MLS#:
- 2637949
- Subdivision:
- Stratford Station
ADDITIONAL INFORMATION
The Westchester at Stratford Station by Smith Douglas Homes. Adorably efficient is a fitting description of the Westchester ranch home. A Warm and welcoming covered front porch gives this home its great curb appeal. An open and flowing living, dining and kitchen area are great for togetherness, yet each bedroom is privately located for personal space.
$381,175
333 Canonbury Dr Lebanon, TN 37087
- Type:
- Single Family
- Sq.Ft.:
- 1,969
- Status:
- Active
- Beds:
- 3
- Year built:
- 2024
- Baths:
- 3.00
- MLS#:
- 2637933
- Subdivision:
- Stratford Station
ADDITIONAL INFORMATION
The Callaway II at Stratford Station by Smith Douglas Homes. Featured in the Village Collection. Classic colonial curb appeal is a signature of the Callaway II, one of our popular two-story homes with a first-floor owner’s suite. Guests will arrive at the covered front porch into a spacious and inviting family room, while owners will more often enter from the rear-load garage or patio. There, a bright and generous utility room and walk-in pantry are sure to help keep the main living areas of the home clutter-free. Two extra-large bedrooms upstairs share a hall bath and loft allows for extra flex space or could be optioned to a bedroom 4.
- Type:
- Single Family
- Sq.Ft.:
- 1,897
- Status:
- Active
- Beds:
- 3
- Year built:
- 2022
- Baths:
- 3.00
- MLS#:
- 2637858
- Subdivision:
- Villas @ Kensington
ADDITIONAL INFORMATION
Impressively built townhome with master bedroom suite on the main level. Open floor plan. 1 car attached garage with private driveway parking for 2 additional cars. Oversized bonus room and secondary bedrooms! Custom cabinets, granite, stainless steel appliances, hardwood, tile, and more! Community pool and clubhouse! Builder is currently offering closing costs paid and matching stainless steel refrigerator! Act now for this builder incentive!
Open House:
Saturday, 4/27 1:00-4:00PM
- Type:
- Single Family
- Sq.Ft.:
- 2,948
- Status:
- Active
- Beds:
- 3
- Lot size:
- 0.42 Acres
- Year built:
- 2021
- Baths:
- 3.00
- MLS#:
- 2637749
- Subdivision:
- Watermill Ph1a
ADDITIONAL INFORMATION
OUR 2/1 BUY DOWN WITH PREFERRED LENDER AVAILABLE ON THIS HOME!!! Flagship Model Home now available for Sale! This home boasts "model-level" upgrades including upgraded closets / laundry / kitchen so much more!!! 2 TVs and Ring Alarm System with doorbell come with this home!! See this home anytime by appointment. Please call listing agent 954-662-6049
$549,000
384 Baldy Ford Rd Lebanon, TN 37090
- Type:
- Single Family
- Sq.Ft.:
- 2,768
- Status:
- Active
- Beds:
- 5
- Lot size:
- 3.03 Acres
- Year built:
- 2007
- Baths:
- 4.00
- MLS#:
- 2637815
- Subdivision:
- Fall Creek Estates
ADDITIONAL INFORMATION
Privacy-Room to Grow-Room to Play-Much More! This brick home has it all! 5 bedrooms, 3.5 baths, open living concept. The master bedroom is downstairs w/walk-in closet, tiled shower & whirlpool tub. Upstairs are 4 bedrooms & 2 bathrooms. Kitchen has granite counter tops & an island w/bar seating. There is a dining room for family meals. Enjoy movie night in the large bonus room or use it as an extra bedroom. It would make a great homeschool classroom. The 3+ acres allow for privacy from the neighbors. There are trees in the back of the property by farmland. The patio offers space for grilling meals that can be eaten outside & room for glider seating. The patio can be accessed from the living room as well as the master bedroom. This home and property checks off all the boxes you are looking for Call today to schedule your viewing!
$1,215,000
1339 Horn Springs Rd Lebanon, TN 37087
- Type:
- Single Family
- Sq.Ft.:
- 3,845
- Status:
- Active
- Beds:
- 3
- Lot size:
- 3.24 Acres
- Year built:
- 1956
- Baths:
- 4.00
- MLS#:
- 2639444
ADDITIONAL INFORMATION
Welcome Home! Come take a look at this beautiful one level home in the heart of Lebanon, TN. Open floor plan that is perfect for entertaining guest. Storage for days along with a basement that makes for the perfect storm shelter. This home sits on 3.24 acres and is the perfect size for your own Mini Farm. Step outside to your large backyard, complete with a creek, pool and chicken coop.
$609,900
111 Mallard Pt Lebanon, TN 37087
Open House:
Sunday, 4/28 2:00-4:00PM
- Type:
- Single Family
- Sq.Ft.:
- 2,967
- Status:
- Active
- Beds:
- 4
- Lot size:
- 0.75 Acres
- Year built:
- 2019
- Baths:
- 3.00
- MLS#:
- 2638339
- Subdivision:
- Summit @ Harbor Pointe Ph2
ADDITIONAL INFORMATION
Cul-de-sac home on 0.75 acres in Wilson County! Featuring primary and two other bedrooms on main floor with hardwoods on main floor. Enjoy evenings on the screened-in deck with a new motorized screen; relax by the wood burning fireplace; or walk to the river from the property. Only 2 miles to nearest boat launch and just 7 miles to Friendship Christian! Updates and additional features include custom-like finishes and millwork; Ecobee smart thermostat; pedestrian door at garage; GE convection range with air fryer; recently professionally painted interior; recently stained deck; steam-cleaned carpet; plenty of attic storage; and an abundance of walk-in crawl space storage that features garage door access and a 12x15 concrete pad for yard equipment. Fridge, Ring doorbell, and pool table (pool cue set and rack included) to remain if desired. Listing agent has prearranged a 1-year home warranty for buyer with Home Warranty of America at no additional cost!
- Type:
- Single Family
- Sq.Ft.:
- 1,176
- Status:
- Active
- Beds:
- 3
- Year built:
- 2019
- Baths:
- 2.00
- MLS#:
- 2639147
- Subdivision:
- Trousdale Ferry Pike
ADDITIONAL INFORMATION
Welcome to this like brand new three bedroom and two full bath home just built in 2019! No HOA! Kitchen boasts granite countertops, pantry, soft close cabinets and is great for entertaining. Master bedroom suite includes two walk in closets, a spa like bathroom with tile shower and provides plenty of privacy. The other two bedrooms are spacious and provide storage. The backyard is fenced in making it convenient for pets or perfect for BBQ's. Enjoy the warm weather with your morning coffee on the covered front porch. Roof and windows are less then 5 years old. Close to shopping, restaurants and entertainment. Don't wait this home wont last long! Friendly cat will be present during showings, please don't let outside. Seller offering a $1,000 carpet allowance. Swing set and wooden flag excluded from sale.
$849,900
212 Ivie Ln Lebanon, TN 37087
- Type:
- Single Family
- Sq.Ft.:
- 3,600
- Status:
- Active
- Beds:
- 4
- Lot size:
- 0.35 Acres
- Year built:
- 2020
- Baths:
- 4.00
- MLS#:
- 2637730
- Subdivision:
- Blackberry Trace Ph2
ADDITIONAL INFORMATION
This home has it all! 4 Bedrooms all with attached baths, 3 car garage, backs up to privacy, and a full unfinished walkout BASEMENT in sought after Blackberry Trace!!!! If the home isn't big enough already, the almost 2000 sq ft. basement could easily be finished out. It already has electric, plumbing, and it's own ($12,000) HVAC unit already installed. Hardwood thru-out main level, Custom Trim w/ built-ins added beside fireplace, Granite in kitchen & all wet areas, Upgraded lighting, 5 burner gas cooktop, large bonus room w/ wet bar, Screened in back porch, Cabinets in utility room w/ sink, Insulated garage doors w/ pedestrian door, Sod and upgraded landscaping w/ irrigation. Home is immaculate and shows great!
$374,990
953 Nance Lane Lebanon, TN 37087
Open House:
Wednesday, 4/24 10:00-6:00PM
- Type:
- Other
- Sq.Ft.:
- 1,948
- Status:
- Active
- Beds:
- 3
- Year built:
- 2024
- Baths:
- 3.00
- MLS#:
- 2638406
- Subdivision:
- The Preserve
ADDITIONAL INFORMATION
Amazing April Incentives: The first two years of HOA dues plus closing costs to be paid by seller, ask for details. Terms and conditions apply. End Unit!!! The Leland townhome in our resort-style community, The Preserve at Belle Pointe! Home is only steps away from world class amenities (clubhouse, pool, and 24hr fitness center)! Come see our carefully planned streetscapes of varying colors/materials. We go to great lengths in making every home feel unique! 3 beds/2.5 baths w/ open concept living spaces, optional downstairs Study for working remotely, Bonus Room upstairs, and oversized Owner's Suite! Tons of natural light! Builder offers a 1, 2 & 10-year warranty.
$1,075,000
3664 Whippoorwill Rd Lebanon, TN 37090
Open House:
Sunday, 4/28 2:00-4:00PM
- Type:
- Single Family
- Sq.Ft.:
- 2,837
- Status:
- Active
- Beds:
- 3
- Lot size:
- 13.03 Acres
- Year built:
- 2007
- Baths:
- 3.00
- MLS#:
- 2637722
- Subdivision:
- Carter Prop
ADDITIONAL INFORMATION
Custom all brick home w/stone accents, situated on 13.03 flat, open, fenced & surveyed acs with 90x70 barn w/separate electric service and 6 stalls for livestock, secure 50x24 shop area with gravel, 24x12 insulated/climate controlled room and 24x16 shed. This property is fully equipped with city water and an existing well with spigots in the front and rear yards of the home to use at your disposal for watering the grass, gardens, animals, whatever you desire. Well water is in the large barn as well for watering livestock. City water is in the home. The beautiful custom home features a main lvl master ste and soaring ceilings in the LR, an impressive floor to ceiling stone FP with ventless propane gas logs. The main level also features Kempas hardwood flooring. Kitchen features cherry cabinetry, granite, new stainless apps, High Speed Fiber in home. Outside enjoy cool evenings on the covered back porch or on the custom patio just steps away joining Cedars of Lebanon State Park.
$324,999
1406 Wrightford Dr Lebanon, TN 37087
- Type:
- Single Family
- Sq.Ft.:
- 1,267
- Status:
- Active
- Beds:
- 3
- Lot size:
- 0.35 Acres
- Year built:
- 1995
- Baths:
- 2.00
- MLS#:
- 2637964
- Subdivision:
- Meadows 2
ADDITIONAL INFORMATION
Welcome to your new 3 bed, 2 bath home with no HOA, situated in a friendly neighborhood! The split bedroom floor plan is ideal, with the primary bedroom set apart for privacy. The spacious living room features a tray ceiling while the kitchen offers a pantry for added storage space. Step out onto the new deck in the fenced backyard, perfect for relaxing or hosting friends. The property also includes a 1-car garage plus a storage shed, offering plenty of room to keep belongings organized and tucked away. Enjoy the comfort and convenience of this lovely move-in ready home, minutes away from dining, grocery shopping, and just a 10-minute drive from the interstate, making any commute an easy one! Schedule a showing today!
$499,900
1302 Tulip Ct Lebanon, TN 37090
- Type:
- Single Family
- Sq.Ft.:
- 2,412
- Status:
- Active
- Beds:
- 5
- Lot size:
- 0.16 Acres
- Year built:
- 2022
- Baths:
- 3.00
- MLS#:
- 2637755
- Subdivision:
- Holland Ridge Ph4b
ADDITIONAL INFORMATION
BRAND NEW 5 bedroom home! Why wait on new construction? Lender incentive of 1% when using preferred lender! This lovely home has NEVER been lived in and awaits you to be its first residents! It features an open floor plan, gorgeously designed kitchen with island, back splash, gas stove, abundant cabinetry and granite countertops PLUS the home is energy efficient, including all appliances! It's bright and open to the living space perfect for entertaining family and guests! The primary bedroom is on the main level with trey ceiling and walk-in closet! 3 additional bedrooms are also located on the main level! Plus, enjoy the loft space on the 2nd floor, along with the 5th bedroom upstairs! Located in the popular community of Holland Ridge, it's convenient to the interstate, shopping, dining, plus within walking distance of the community amenities, featuring a pool and cabana!
$1,800,000
2313 Highway 109 N Lot 9 Lebanon, TN 37090
- Type:
- Single Family
- Sq.Ft.:
- 4,767
- Status:
- Active
- Beds:
- 4
- Lot size:
- 5.49 Acres
- Year built:
- 1984
- Baths:
- 3.00
- MLS#:
- 2637709
- Subdivision:
- Fountainwood Sd
ADDITIONAL INFORMATION
COMMERCIAL POTENTIAL*215’ road frontage*Ideal location for a residential development*Several tracts also available along same side of 109*Traffic count 23,000+ daily*Less that 5 min I40*This gorgeous updated home would make a perfect Office*810 sqft 1 BR/1 BTH apt currently being used as a short-term rental adds income included in main level sqft-Approx $32K income 2022 net after fees*Rec Room with plumbing stubbed-in for kitchenette above STR with heated & cooled storage space included in 2nd level*Flat 5.49 tract of land*Sewer close-currently on septic system*Main house has granite countertops in K & BTHS*SS appliances*Bamboo, wood & tile flooring throughout*Gas FP*3 locations for W&D*BR down has built-in cabinetry set up as an Office*Tons of storage areas*Formal DR*3 spacious BRs up*Windows & downstairs HVAC updated 10 years ago.
$319,900
780 Mickelson Way Lebanon, TN 37087
- Type:
- Townhouse
- Sq.Ft.:
- 1,846
- Status:
- Active
- Beds:
- 3
- Year built:
- 2021
- Baths:
- 3.00
- MLS#:
- 2637666
- Subdivision:
- Vineyard Grove Townhomes
ADDITIONAL INFORMATION
Fantastic low maintenance townhome ~ Rainier Plan with 1st floor owner suite ~ Modern open floor plan ~ Beautiful white kitchen with quartz countertops ~ LVP flooring on main level ~ Smart home features ~ New ceiling fans throughout ~ 2 level bonus/ flex space ~ 1 car garage ~ Patio ~ HOA includes trash, water, lawn care ~ Neighborhood features a pool, clubhouse, playground, stocked fishing ponds and over 1.5 miles of connected sidewalks ~ Great location just mins to Lebanon square! Only 35 minutes from BNA.
- Type:
- Single Family
- Sq.Ft.:
- 3,661
- Status:
- Active
- Beds:
- 4
- Lot size:
- 0.28 Acres
- Year built:
- 2024
- Baths:
- 3.00
- MLS#:
- 2637547
- Subdivision:
- The Reserve At Horn Springs
ADDITIONAL INFORMATION
*TO BE BUILT Walk-Out Basement Opportunity* Welcome to the Lilac! This popular Schell Bothers floorplan includes our Modern Farmhouse elevation, four bedrooms, two and a half baths, and a flex room.. With gorgeous windows throughout, and spacious living in the Great room, Kitchen, and Dining areas, this home is perfect for the whole family. The advertised price also includes a finished walk-out basement on Homesite 20, backing up to a serene tree line, and nestled within Lebanon's best-kept secret, the Reserve at Horn Springs, don't miss out on this opportunity! The price includes the current $20,000 incentive, $10,000 of which is tied to Preferred Lender Henlopen Mortgage and the use of Midtown Title Company for Title Insurance. See the virtual 3-D tour here of similar home: https://schellbrothers.com/find-new-homes/nashville-tennessee/the-reserve-at-horn-springs/floorplan/the-lilac/
- Type:
- Single Family
- Sq.Ft.:
- 3,636
- Status:
- Active
- Beds:
- 3
- Lot size:
- 0.31 Acres
- Year built:
- 2024
- Baths:
- 3.00
- MLS#:
- 2637501
- Subdivision:
- The Reserve At Horn Springs
ADDITIONAL INFORMATION
*TO BE BUILT In-Ground Basement Opportunity* Don't miss this amazing opportunity to have a fully finished in-ground basement in one of Lebanon's most beautiful gated communities! Welcome to the Kingfisher, one of Schell Brother's most popular floorplans. This beautiful floorplan boasts the owner suite downstairs, with gorgeous floor-to-ceiling windows in the great room and a home office option - all on the first floor! The second floor includes two bedrooms and a full bath with the option to finish the unfinished storage over the garage. The best part? The fully finished in-ground basement starts at 1,048 square feet! This incredible opportunity is yours to personalize! Contact Louis Holstein at louis.holstein@schellbrothers.com today. Check out the Kingfisher virtual tour here: https://schellbrothers.com/find-new-homes/nashville-tennessee/the-reserve-at-horn-springs/floorplan/the-kingfisher/
- Type:
- Single Family
- Sq.Ft.:
- 3,950
- Status:
- Active
- Beds:
- 3
- Lot size:
- 8 Acres
- Year built:
- 1987
- Baths:
- 3.00
- MLS#:
- 2637424
- Subdivision:
- O F Darwin Farm
ADDITIONAL INFORMATION
Oasis Retreat is a home with 2 ponds setting on approximately 8 acres, front porch, side screened in porch, rear deck and storage spaces 3 car garage, & detached 2 car garages. 1085 sq ft guesthouse, laundry/storage room and kitchen, all heated space. Enjoy the gazebo enclosed with a wood burning fireplace, a small pond with 2 waterfalls and fire pit patio, approx. 1 acre fish pond with pier in front of the home. Property is currently 14.25 acres, but will be parcel divided prior closing. Possible Owner Financing with Acceptable Terms.
- Type:
- Single Family
- Sq.Ft.:
- 2,192
- Status:
- Active
- Beds:
- 3
- Year built:
- 2024
- Baths:
- 2.00
- MLS#:
- 2637422
- Subdivision:
- Five Oaks
ADDITIONAL INFORMATION
Completion end of July! GRAND OPENING BUILDER INCENTIVE $20,000 YOUR WAY, when using preferred lender & title. The One-Level Clippard floor plan by David Weekley Homes in beautiful Five Oaks Golf and Country Club. Escape to your superb Owner’s Retreat with a tray ceiling, which includes a spacious Super Shower. Natural light and boundless interior design possibilities create a picture-perfect setting for the cherished memories you’ll build in the open-concept gathering spaces of this home. The streamlined kitchen provides an easy culinary layout for the resident chef while granting a delightful view of the sunny family room that features stunning corner fireplace. Two spacious secondary bedrooms with shared retreat space. Craft a welcoming lounge, productive home office with tray ceiling. ***NO STEPS into the home from the garage.
- Type:
- Single Family
- Sq.Ft.:
- 3,950
- Status:
- Active
- Beds:
- 3
- Lot size:
- 14.25 Acres
- Year built:
- 1987
- Baths:
- 3.00
- MLS#:
- 2637420
- Subdivision:
- O F Darwin Farm
ADDITIONAL INFORMATION
Oasis Retreat is a home on 14.25 acres with 2 ponds, front porch, side screened in porch, rear deck and storage spaces 3 car garage, & detached 2 car garages. 1085 sq ft guesthouse, laundry/storage room and kitchen, all heated space. Enjoy the gazebo enclosed with a wood burning fireplace, a small pond with 2 waterfalls and fire pit patio, aprox 1 acre fish pond with pier in front of the home. Seller would consider Home, Guest House, Ponds on 8 acres for $2,975,000
Open House:
Saturday, 4/27 11:00-5:00PM
- Type:
- Single Family
- Sq.Ft.:
- 2,697
- Status:
- Active
- Beds:
- 4
- Year built:
- 2023
- Baths:
- 4.00
- MLS#:
- 2637418
- Subdivision:
- Five Oaks
ADDITIONAL INFORMATION
GRAND OPENING BUILDER INCENTIVE $20,000 WITH PREFERRED LENDER AND TITLE! New construction in Five Oaks Golf and Country Club. The Satinwood floorplan has huge windows all along the back of the home with gorgeous views of the golf course. Owner's suite and study on the main level. 3 bedrooms, 2 full baths, and retreat on the second floor. This home features covered porch, chef's kitchen, quartz countertops in the kitchen and granite in the bathrooms, super shower in owner's bath, hardwood laminate flooring and hardwood staircase. Come experience the David Weekley difference in the established golf course community of Five Oaks.
- Type:
- Single Family
- Sq.Ft.:
- 2,727
- Status:
- Active
- Beds:
- 3
- Year built:
- 2024
- Baths:
- 4.00
- MLS#:
- 2637427
- Subdivision:
- Five Oaks
ADDITIONAL INFORMATION
Completion end of September! GRAND OPENING BUILDER INCENTIVE $20,000 YOUR WAY, when using preferred lender & title. The One-Level Clippard floor plan with BONUS ROOM up by David Weekley Homes in beautiful Five Oaks Golf and Country Club. Escape to your superb Owner’s Retreat which includes a beautiful stand alone tub and tile shower. Natural light and boundless interior design possibilities create a picture-perfect setting for the cherished memories you’ll build in the open-concept gathering spaces of this home. The streamlined kitchen provides an easy culinary layout for the resident chef while granting a delightful view of the sunny family room that features stunning corner fireplace. Two spacious secondary bedrooms with shared retreat space. This home is being built with a spacious bonus room with a walk-in closet and full bath.
Andrea D. Conner, License 344441, Xome Inc., License 262361, AndreaD.Conner@xome.com, 844-400-XOME (9663), 751 Highway 121 Bypass, Suite 100, Lewisville, Texas 75067


Listings courtesy of RealTracs MLS as distributed by MLS GRID, based on information submitted to the MLS GRID as of {{last updated}}.. All data is obtained from various sources and may not have been verified by broker or MLS GRID. Supplied Open House Information is subject to change without notice. All information should be independently reviewed and verified for accuracy. Properties may or may not be listed by the office/agent presenting the information. The Digital Millennium Copyright Act of 1998, 17 U.S.C. § 512 (the “DMCA”) provides recourse for copyright owners who believe that material appearing on the Internet infringes their rights under U.S. copyright law. If you believe in good faith that any content or material made available in connection with our website or services infringes your copyright, you (or your agent) may send us a notice requesting that the content or material be removed, or access to it blocked. Notices must be sent in writing by email to DMCAnotice@MLSGrid.com. The DMCA requires that your notice of alleged copyright infringement include the following information: (1) description of the copyrighted work that is the subject of claimed infringement; (2) description of the alleged infringing content and information sufficient to permit us to locate the content; (3) contact information for you, including your address, telephone number and email address; (4) a statement by you that you have a good faith belief that the content in the manner complained of is not authorized by the copyright owner, or its agent, or by the operation of any law; (5) a statement by you, signed under penalty of perjury, that the information in the notification is accurate and that you have the authority to enforce the copyrights that are claimed to be infringed; and (6) a physical or electronic signature of the copyright owner or a person authorized to act on the copyright owner’s behalf. Failure t
Lebanon Real Estate
The median home value in Lebanon, TN is $410,000. This is higher than the county median home value of $293,600. The national median home value is $219,700. The average price of homes sold in Lebanon, TN is $410,000. Approximately 50.9% of Lebanon homes are owned, compared to 40.02% rented, while 9.08% are vacant. Lebanon real estate listings include condos, townhomes, and single family homes for sale. Commercial properties are also available. If you see a property you’re interested in, contact a Lebanon real estate agent to arrange a tour today!
Lebanon, Tennessee has a population of 30,212. Lebanon is less family-centric than the surrounding county with 31.84% of the households containing married families with children. The county average for households married with children is 35.22%.
The median household income in Lebanon, Tennessee is $46,287. The median household income for the surrounding county is $66,123 compared to the national median of $57,652. The median age of people living in Lebanon is 35.3 years.
Lebanon Weather
The average high temperature in July is 89.7 degrees, with an average low temperature in January of 26.2 degrees. The average rainfall is approximately 52.3 inches per year, with 2.8 inches of snow per year.
