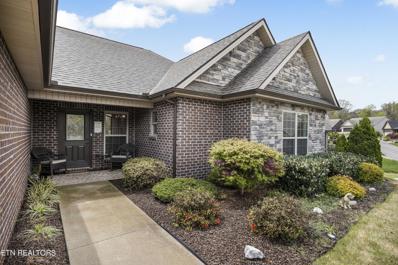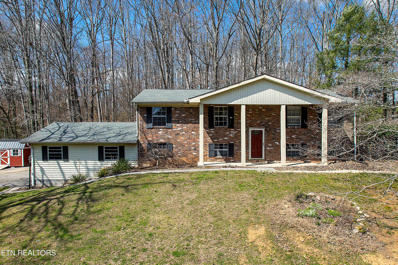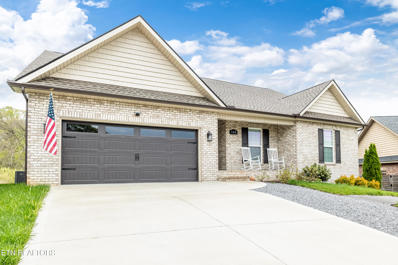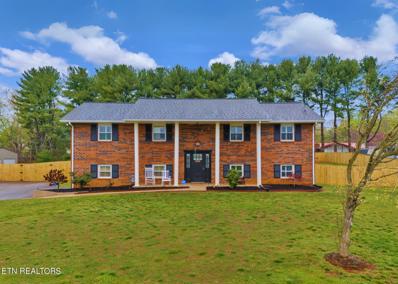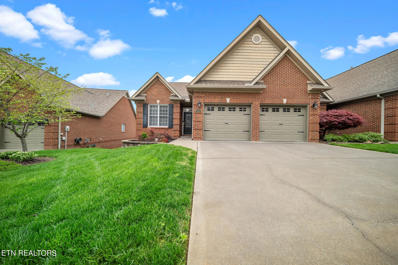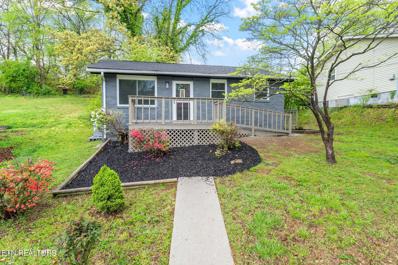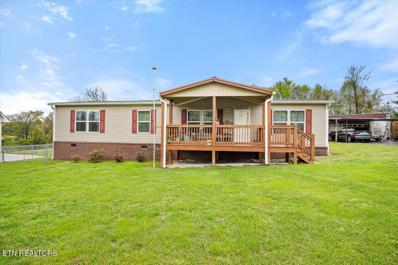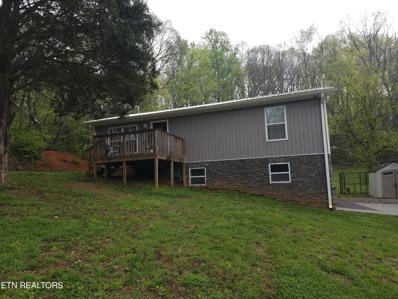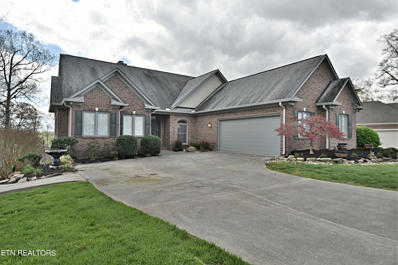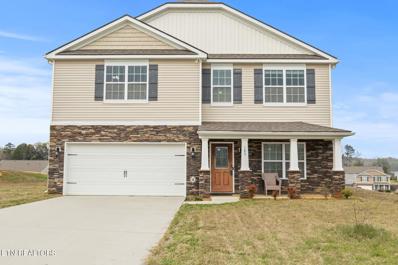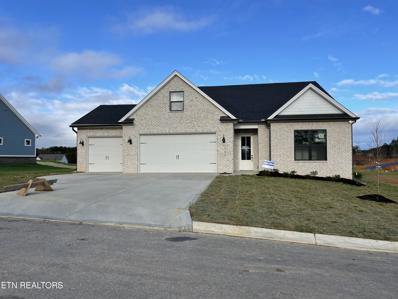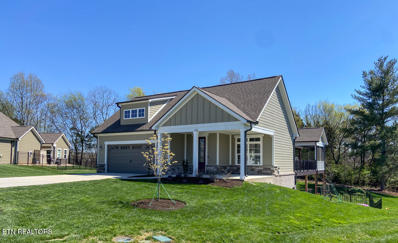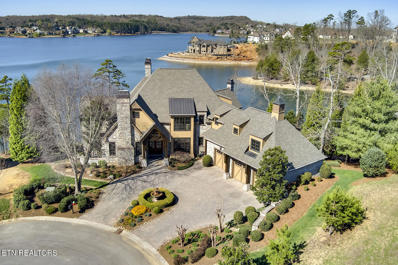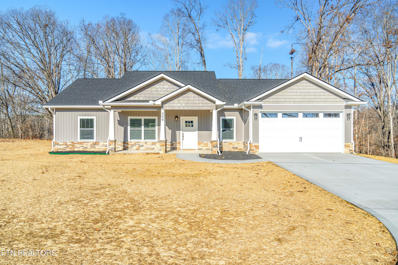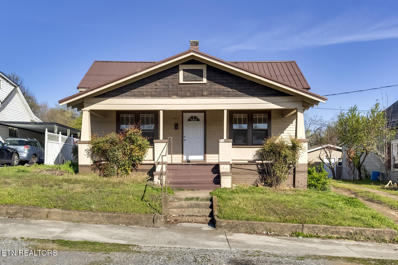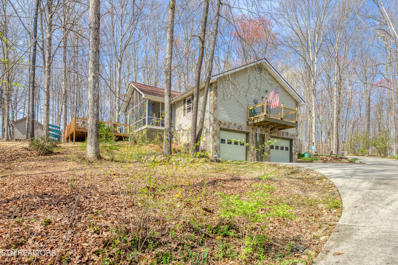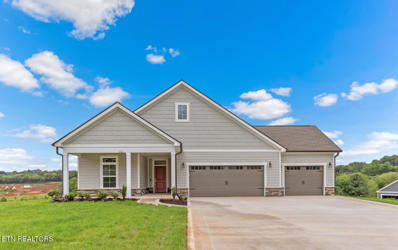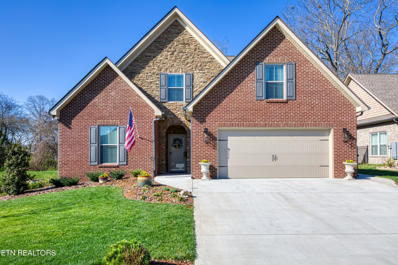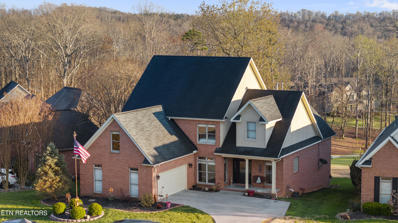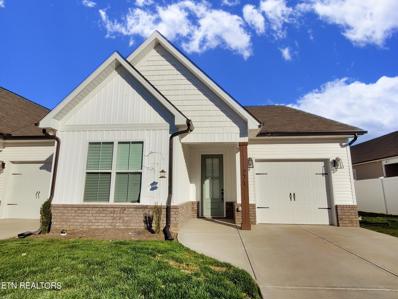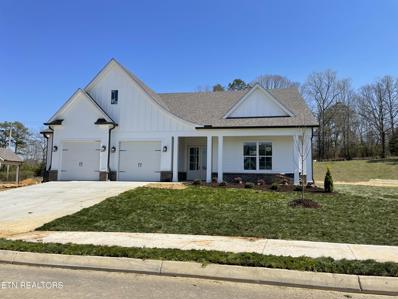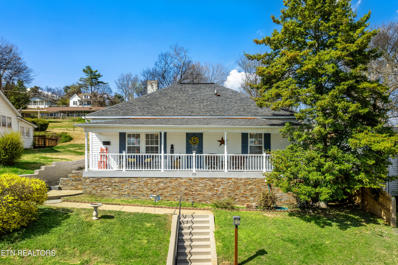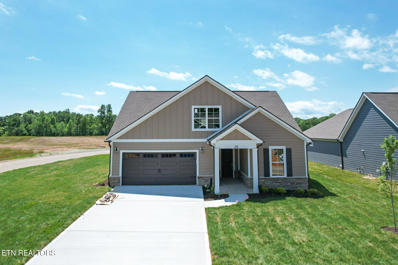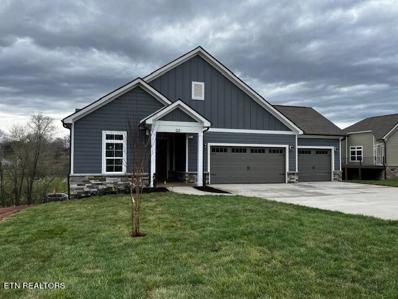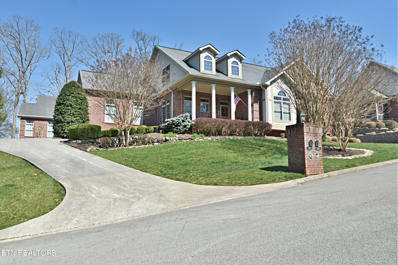Lenoir City TN Homes for Sale
- Type:
- Other
- Sq.Ft.:
- 1,823
- Status:
- Active
- Beds:
- 3
- Lot size:
- 0.22 Acres
- Year built:
- 2018
- Baths:
- 3.00
- MLS#:
- 1259195
- Subdivision:
- Bellas Landing
ADDITIONAL INFORMATION
Great location! Charming one level open concept living! Large primary bedroom and huge walk in closet with ensuite bath. Large living room, dining room, kitchen combo. Two more bedrooms and a full bath. This home has SO many closets! Flat back yard with covered patio & wooded view. Two car garage. This was originally the model home so it has many upgrades, including extensive crown moulding.
- Type:
- Other
- Sq.Ft.:
- 2,604
- Status:
- Active
- Beds:
- 3
- Lot size:
- 3.36 Acres
- Year built:
- 1969
- Baths:
- 3.00
- MLS#:
- 1259136
- Subdivision:
- Paul Matlock
ADDITIONAL INFORMATION
Upgraded Lenoir City home on 3.36 acres just 1.5 mile from I-75 Exit 81. Enjoy convenient access to west Knox as well as downtown Lenoir City and Fort Loudon Dam. Or take a trip south to Chattanooga! Check out this 3 bedroom, 2.5 bath home with in-ground pool with pool deck area and storage shed plus extra garage. New pool pump and sand filter, remodeled kitchen, remodeled master bath, new heat and air, natural gas line added for range/oven and heat, new flooring on main level, fresh paint in living room, dining room and kitchen. New retaining wall added to pool area. Roof is approximately 5 years old. Property even has a creek! Book your private tour of this upgraded Lenoir City home with pool and extra garage on 3.36 acres!
- Type:
- Other
- Sq.Ft.:
- 3,802
- Status:
- Active
- Beds:
- 4
- Lot size:
- 1.07 Acres
- Year built:
- 2022
- Baths:
- 3.00
- MLS#:
- 1259064
- Subdivision:
- Bellas Landing
ADDITIONAL INFORMATION
LUXURY, LEISURE & LAKE VIEWS! 1.07 ACRE! Welcome HOME to this luxurious basement ranch located in Bellas Landing, a community hugged by wooded acreage and the beautiful views of Ft. Loudon Lake. This home offers a unique setup with the potential for two separate living spaces, making it perfect for extended families, entertaining or guests! The main level features 3 large bedrooms, 2 bathrooms, an open floor plan with cathedral ceilings in the main living area and a spacious kitchen with an incredible amount of storage space! The basement is fully finished to the same high standard as the main level, featuring its own kitchen, two extra rooms, a full bathroom, and another laundry/utility room. Entertainment awaits in the basement, complete with an oversized screen that's perfect for movie nights, watching sports games, or catching up on your favorite TV shows. Situated on over an acre of mostly wooded land, this home provides a tranquil setting where you can watch deer and other wildlife roam freely, and also enjoy stunning lake views from the screened porches on both levels of the home. Bellas Landing is conveniently located in Lenoir City, just beyond the dam on 321 heading towards Friendsville, offering easy access to nearby restaurants, shopping and stores, while still providing a peaceful escape from the hustle and bustle of city life. Don't miss your chance to make this exquisite property your own. Schedule a showing today and prepare to fall in love!
- Type:
- Other
- Sq.Ft.:
- 2,232
- Status:
- Active
- Beds:
- 3
- Lot size:
- 0.68 Acres
- Year built:
- 1976
- Baths:
- 3.00
- MLS#:
- 1258753
- Subdivision:
- Martel Est East 1st Add
ADDITIONAL INFORMATION
Welcome to 670 Grandview Drive in Lenoir City, nestled within the serene, tree lined community of Martel Estates East. This fully renovated home sits on a spacious .68-acre lot, offering ample space and privacy. Step inside this stunning all-brick residence featuring 3 bedrooms, 2.5 bathrooms, and a versatile 4th bonus room perfect for an additional bedroom or home office. Remodeled in 2022, this home boasts modern updates including luxury vinyl plank floors, neutral paint, and upgraded bathrooms with tiled tubs and new vanities. The open-concept kitchen is a chef's dream, equipped with granite countertops, top-of-the-line appliances, and a sprawling kitchen island. Entertain effortlessly in the airy living and dining room, ideal for hosting large gatherings. Downstairs offers an expansive second living room complete with a wood-burning fireplace, laundry facilities, and a half bath. Outside, the level yard is enclosed by a brand-new privacy fence, providing plenty of space for parking your RV, boat, or trailer. Escape to your own private oasis in the backyard, where a beautiful inground pool awaits, complete with a deck, slide, and storage shed. Don't miss out on the opportunity to call this exquisite property your own! Open House Sun, 4/14 2pm-4pm
- Type:
- Other
- Sq.Ft.:
- 5,146
- Status:
- Active
- Beds:
- 4
- Lot size:
- 0.06 Acres
- Year built:
- 2005
- Baths:
- 4.00
- MLS#:
- 1258986
- Subdivision:
- Avalon
ADDITIONAL INFORMATION
Welcome to 171 Waterford Circle, a pristine home nestled on the 17th green in the coveted Links at Avalon community. Custom-built by its sole owner, this residence boasts an array of extra amenities, offering unparalleled comfort and elegance. As you step into the foyer, you're greeted by hardwood floors adorned with a charming carpet runner, guiding you through the home's inviting spaces. Flow seamlessly from room to room, framed by beautiful archways featuring bullnose corners, enhancing the architectural appeal. The well-appointed kitchen features granite countertops, sleek black appliances, and a cozy eat-in area. 2-car garage with epoxy floor coating and storage above await. A new central vacuum unit in the garage adds to the home's practicality. Transition effortlessly through the screen door into the garage. A half bath with wood floors sits nearby, conveniently located by the stairs boasting wood treads. Continuing down the hall, you'll find the dining room and living room, adorned with columns trimmed in white and flooded with natural light streaming through transom windows. The living room offers plush carpeting, a gas fireplace, and access to the new all-season sunroom, providing breathtaking views of the water and the 17th hole of Avalon's premier golf course. Retreat to the main level master suite featuring high ceilings, crown molding, and hardwood floors. The oversized master bath boasts double vanities, a large jacuzzi tub, tiled floors, and a luxurious all-tile shower. A spacious walk-in closet with a convenient laundry chute leading to the laundry room in the basement adds to the convenience. An elevator in the hall provides easy access to the main floor, upstairs, and basement. Upstairs, two additional bedrooms with carpeting and high ceilings await, one offering a walk-in closet that extends to an unfinished storage area. A full bath with a stall shower and linen closet completes the upper level. The basement presents a full extra living area with high ceilings and crown molding, featuring a large kitchen with an island, solid surface counters, and gas cooking. Laminate flooring with a wood finish adds warmth throughout. A generous den with a gas fireplace and an entertainment center opens to a patio overlooking the pond and the 17th green. An office room provides versatility, serving as a potential theater/game room or craft space. An unfinished storage area and a sizable laundry room access the full bath, with large bedroom across the hall makes this a truly comfortable and functional lower level. Additionally, the elevator comes with an annual contract, transferable to the new owner, ensuring continued convenience and accessibility. Enjoy the convenience of lawn and flower bed maintenance provided by the HOA, ensuring a beautifully manicured exterior year-round. Don't miss the opportunity to call this meticulously maintained residence your home. Schedule your showing today!
$225,000
611 W 4th Ave Lenoir City, TN 37771
- Type:
- Other
- Sq.Ft.:
- 806
- Status:
- Active
- Beds:
- 2
- Lot size:
- 0.16 Acres
- Year built:
- 1976
- Baths:
- 1.00
- MLS#:
- 1258573
- Subdivision:
- Payne Map Of Lenoir City
ADDITIONAL INFORMATION
Completely remodeled 2 bedroom home in fantastic location. Home has been remodeled top to bottom including installation of central HVAC with brand new unit. Eat-in kitchen with stainless appliances opens up a cozy family room. Enjoy evenings on the new back deck.
- Type:
- Other
- Sq.Ft.:
- 1,680
- Status:
- Active
- Beds:
- 3
- Lot size:
- 0.61 Acres
- Year built:
- 2020
- Baths:
- 2.00
- MLS#:
- 1258344
- Subdivision:
- James Hamilton
ADDITIONAL INFORMATION
Like new 3 bedroom/2 bath on a level, spacious lot in a very convenient location. Kitchen has an island, plenty of cabinet space and a pantry with loads of storage which is just off the laundry room. Large primary bedroom and bath has a walk in shower and soaking tub with a huge closet. Plenty of room to socialize this Spring/Summer outdoors on the comfortable covered front porch 10x17 sf. or the large back deck 12x20 sf. with a motorized awning with remote. Enjoy the blooming dogwood trees in the front yard. Detached over sized two car garage is 28x28. Plenty of parking for at least 7-8 cars on this spacious paved driveway. The home has never been smoked in. Convenience to shopping and restaurants in Lenoir City or Farragut. Storage shed and electric fireplace do not convey. See it today!
$339,000
380 Myers Rd Lenoir City, TN 37771
- Type:
- Other
- Sq.Ft.:
- 2,160
- Status:
- Active
- Beds:
- 5
- Lot size:
- 0.46 Acres
- Year built:
- 1988
- Baths:
- 2.00
- MLS#:
- 1258630
ADDITIONAL INFORMATION
This newly renovated in 2022 home has been completely updated and includes plenty of space for the whole family. With 5 bedrooms and two full baths, a living room upstairs and a bonus family room downstairs, this spacious home offers a place for all your needs. Nestled in the heart of Lenoir City and within walking distance to the beautiful 2-mile-long greenway, connecting schools, parks, churches and more. A must see!
- Type:
- Other
- Sq.Ft.:
- 5,546
- Status:
- Active
- Beds:
- 5
- Lot size:
- 0.2 Acres
- Year built:
- 1999
- Baths:
- 5.00
- MLS#:
- 1258253
- Subdivision:
- Avalon Unit 1
ADDITIONAL INFORMATION
Welcome Home to Avalon!! This beautiful Golf Front property is the perfect home. Main Level living plus a finished basement and a second level. So much room to roam. Open Floorplan, the living room, sunroom and dining room are all open to each other. A big kitchen is sure to please the gourmet in your family. Entertainment is a breeze! A great man/lady cave in the basement has tons of space to entertain. You will absolutely love all the storage in this home. Enjoy a sweet tea on your screened in porch while watching golfers tee off. Don't miss out on living in Avalon. This home is for you!
$449,000
195 Gail Lane Lenoir City, TN 37772
- Type:
- Other
- Sq.Ft.:
- 2,852
- Status:
- Active
- Beds:
- 4
- Lot size:
- 0.28 Acres
- Year built:
- 2019
- Baths:
- 3.00
- MLS#:
- 1258077
- Subdivision:
- Emily's Landing Ph 2
ADDITIONAL INFORMATION
🏡 Welcome to Your Dream Home! 🏡 Discover luxury living at its finest in this stunning 2-story home nestled in a serene neighborhood. With 4 bedrooms, 2.5 baths, and a 2-car garage, every inch of this meticulously crafted residence exudes elegance and comfort. Step inside to find hardwood floors gracing the entire first floor, creating a warm and inviting ambiance throughout. Formal Living and Dining Rooms are versatile. The spacious family room with fireplace boasts a built-in surround sound system, perfect for movie nights or entertaining guests. The heart of the home lies in the open kitchen, equipped with modern appliances. Gather around the breakfast bar or enjoy meals in the adjacent dining area, where memories are made and laughter fills the air. Retreat to the expansive master bedroom featuring a vaulted ceiling, offering a private sanctuary for relaxation. Unwind in the ensuite bathroom with its luxurious amenities, including a soaking tub and separate shower and huge walk-in closet. Upstairs, a cozy sitting loft awaits, providing a peaceful retreat for guests or a versatile space for work and leisure. Step outside onto the patio and immerse yourself in the tranquil atmosphere. Gather around the firepit under the stars, sip your morning coffee, or simply soak in the breathtaking views of distant mountains. Conveniently located near amenities and surrounded by nature's beauty, this home offers the perfect blend of comfort, style, and convenience. Don't miss your chance to make it yours!
- Type:
- Other
- Sq.Ft.:
- 2,174
- Status:
- Active
- Beds:
- 3
- Lot size:
- 0.34 Acres
- Year built:
- 2024
- Baths:
- 2.00
- MLS#:
- 1258116
- Subdivision:
- Farmstead Sd Ph 1
ADDITIONAL INFORMATION
Welcome to the Balsam! This gorgeous plan really does have it all! Main Level Living AND a 3 car garage! A large vaulted family room, dining room, and breakfast nook flow together, centered around a gorgeous kitchen and island that help to create a dramatic and open great room. All three bedrooms sit comfortably on the main level. A large Primary Suite features a luxurious bathroom and walk-in closet, where the stress of your day will melt away in the freestanding soaking tub. The laundry room is located conveniently on the main level between the kitchen and garage. Upstairs, You will find a tremendous amount of Walk in storage - you really do have to see it!
- Type:
- Other
- Sq.Ft.:
- 2,814
- Status:
- Active
- Beds:
- 3
- Lot size:
- 0.48 Acres
- Year built:
- 2022
- Baths:
- 3.00
- MLS#:
- 1257809
- Subdivision:
- The Grove At Cedar Hills
ADDITIONAL INFORMATION
Step into your ideal lifestyle with this spectacular home in Lenoir City, TN, blending spacious elegance with a contemporary open floor plan. Every corner of this remarkable residence is a testament to luxury, convenience, and design. Located in The Grove at Cedar Hills, this 2-story, basement ranch home has 2,814 square feet of living space. The main floor welcomes you with a spacious living room, a modern kitchen, and a dining area that opens to a charming courtyard deck. Luxurious quartz countertops, slow-close, solid maple cabinets, under counter lighting and glossy tile backsplash elevate the kitchen's elegance, complemented by KitchenAid stainless-steel. Oven and cooktop are gas-powered along with the tankless water heater. The primary suite, a second bedroom/oice, a full bath, laundry, and a 2-car garage complete the first level, blending functionality with style. The primary suite's screened deck offers a peaceful, private outdoor retreat. The primary suite's bathroom also features quarts countertops and tiled shower. The main level trey ceilings in the living room, dining area and primary suite, along with the arched hallway transition and rounded ''bullnose'' corners are sophisticated architectural details that add elegance to this contemporary home. The allure continues downstairs with a large den, perfect for entertaining and a walkout basement to a private outdoor space. The basement also features a mini kitchen, and a complete secondary suite featuring a walk-in closet and full bath. The basement also includes ample extra storage, thanks to an unfinished space on the interior, cast concrete foundation walls. The mini kitchen's granite countertops and Frigidaire Pro Series refrigerator adds convenience to the entertaining area. The full secondary suite is as large and primary suite upstairs and has a granite countertop bathroom and large walk-in closet. This residence boasts LP SmartSide siding, durable LVP flooring, and a maintenance-free Trex deck. The lawn irrigation system includes a dedicated water meter which helps save on wastewater expenses. Two TVs convey, one of which resembles a work of art when not in use. HOA fee includes trash pickup, club house with workout room, pickle ball court, pool and lawncare, (no more mowing). This extraordinary residence in Lenoir City offers a unique fusion of sophistication, comfort, and contemporary amenities. Seize the chance to own this home and indulge in the ultimate living experience.
$4,125,000
599 Beacon Court Lenoir City, TN 37772
- Type:
- Other
- Sq.Ft.:
- 7,351
- Status:
- Active
- Beds:
- 4
- Lot size:
- 0.55 Acres
- Year built:
- 2008
- Baths:
- 7.00
- MLS#:
- 1257746
- Subdivision:
- Windriver Fka Rarity Pointe
ADDITIONAL INFORMATION
Step into a life of unparalleled luxury at 599 Beacon Court, nestled within the esteemed WindRiver Lakefront & Golf Community in Lenoir City, TN. This exquisite English Country architecture home, boasting over 7,000 sq ft of sophisticated living space, is perched on a meticulously landscaped, oversized lakefront lot, offering 129 feet of serene Tellico Lake frontage. The residence gleams with newly installed roof shingles and elegant chimney caps, while custom cherry woodwork enriches the study, family room, and breakfast nook, providing a warm, inviting ambiance. Multiple gas and wood-burning fireplaces add to the charm, creating cozy gathering spots against the backdrop of stunning lake views. 🌊🏡 A culinary masterpiece awaits in the large, open kitchen featuring double islands and state-of-the-art appliances, designed to delight any chef. The opulence extends to the master suite, with a remodeled bathroom offering a sanctuary of luxury. Entertainment is redefined with a media room capable of seating over eight guests, a lower-level living space with kitchenette and bar, and a unique old-world wine cellar. Outdoors, enjoy a screened porch with built-in grill equipment, perfect for hosting under the stars. The estate's comprehensive amenities, including a 3-stop hydraulic elevator and a fully equipped gym, ensure comfort and convenience at every turn. 🍷🎥 Discover WindRiver, Tennessee's exclusive lakefront community. Indulge in a tax-friendly haven with no state income tax, nestled amidst four-season splendor. Our gated community is minutes from shopping and the airport, offering championship golf, a premier marina, and soon, a Best in Class New Clubhouse. Seize the opportunity for refined living at WindRiverLiving.com. Your luxury escape awaits, close to everything yet away from it all. Contact one of our WindRiver Agent's today for more details.
- Type:
- Other
- Sq.Ft.:
- 1,621
- Status:
- Active
- Beds:
- 3
- Lot size:
- 0.6 Acres
- Year built:
- 2023
- Baths:
- 2.00
- MLS#:
- 1257688
ADDITIONAL INFORMATION
New Construction-This charming one level Craftsman style home was just completed in November 2023 and is move in ready! This Craftsman charmer boasts loads of curb appeal, sensible details throughout and a well designed floor plan, perfect for a family with children or anyone who likes to entertain. The kitchen features shaker style cabinetry, quartz countertops, large island with seating for four and Samsung appliances. Just through the backdoor, you will discover a patio perfect for grilling, outdoor dining or just a quiet place to appreciate the beauty of nature from your very own patio. The primary bedroom adjoins the ensuite, spa-like bathroom with a walk in shower, dual sink vanity and water closet. The additional bedrooms share a full bathroom with a bathtub/shower combo, large vanity, linen closet and a transom window that allows for maximum natural light. If you are looking for a new construction home, in a quiet country setting, with zero restrictions, located just minutes from the interstate and 20 minutes from Turkey Creek/Farragut area, then look no further. This home will win you over with it's charm, picturesque view from the front porch (and every window), and fabulous location. Schedule your showing today!
$299,900
403 W 5th Ave Lenoir City, TN 37771
- Type:
- Other
- Sq.Ft.:
- 1,434
- Status:
- Active
- Beds:
- 3
- Lot size:
- 0.14 Acres
- Year built:
- 1932
- Baths:
- 2.00
- MLS#:
- 1257361
- Subdivision:
- Payne Map Of Lenoir City
ADDITIONAL INFORMATION
Two for the price of one! Live in the main home and collect rent on the second! Or rent both properties! The main home is a Ranch with updated flooring, paint, bath, new HVAC, metal roof, tall 9 1/2 foot ceilngs. Fireplace has been closed off. Second property is a 1 bedroom, 1 bathroom with garage below, metal roof and separate HVAC and utilities. Downtown Lenoir City is a vibrant walkable city which has recently become a hot spot with continued revitalization! Close to Interstates, Loudon and Knoxville! Will not qualify for FHA
$589,900
3760 Duncan Rd Lenoir City, TN 37772
- Type:
- Other
- Sq.Ft.:
- 2,322
- Status:
- Active
- Beds:
- 3
- Lot size:
- 2.5 Acres
- Year built:
- 1994
- Baths:
- 3.00
- MLS#:
- 1257386
ADDITIONAL INFORMATION
What a rare find. Minutes from Lenoir City and Farragut. Your own private woodland oasis. This 3 bed, 3 bath basement ranch has it all. Main level living with 3 bed and 2 baths, and 'fun' living in the basement with a huge rec space, 2 car garage with workshop and storage. So many outdoor living spaces, front deck and back deck, fire pit area, hot tub and screened in porch. This house is made for indoor and outdoor living. The larger storage shed has electricity and could double as a studio or 'she-shed'. The hot tub and screened in porch make it the ideal place to watch the birds or the stars or the leaves in your private wooded get away. No HOA.
- Type:
- Other
- Sq.Ft.:
- 2,110
- Status:
- Active
- Beds:
- 3
- Lot size:
- 0.49 Acres
- Year built:
- 2023
- Baths:
- 2.00
- MLS#:
- 1256736
- Subdivision:
- The Grove At Cedar Hills
ADDITIONAL INFORMATION
MOVE-IN READY, NEW CONSTRUCTION, ZERO STEPS TO FRONT ENTRY WITH ALL MAIN LEVEL LIVING! Open concept floor plan. 3 bedrooms, 2 baths AND A HARD TO FIND 3 CAR GARAGE! This home has gorgeous finishes including 9' ceilings, trey ceilings, open arches, bullnose corners, built-ins on either side of the fireplace, tiled kitchen backsplash, zero entry (curbless) Owner's Shower, luxury vinyl plank + luxury vinyl tile floors throughout, a deluxe kitchen with stainless steel appliances, granite countertops, soft close cabinets, a light-filled Sitting Room off the Owner's Bedroom, a private Trex composite deck, and more! There's plenty of room for parking + storage in the 3 car garage AND additional floored storage space above the garage!
- Type:
- Other
- Sq.Ft.:
- 2,504
- Status:
- Active
- Beds:
- 3
- Lot size:
- 0.16 Acres
- Year built:
- 2021
- Baths:
- 3.00
- MLS#:
- 1256363
- Subdivision:
- Acadia Villas
ADDITIONAL INFORMATION
Welcome home! This incredible 3 bedroom, 3 bath is an absolute must see! Once you step through the front door and see how spacious, professionally decorated and meticulously maintained, you will absolutely fall in love with this gorgeous home. The open concept is perfect for entertaining. The kitchen is a chef's dream. It offers stainless steel appliances, gas stovetop, ample amount of cabinet and storage space. Upgraded granite countertops. A large island, coffee station and a spacious pantry. The oversized ,main level owner's suite leads into the grand master bath with dual vanities, a beautiful tile, walk in shower and a large soaking tub. Just beyond the bathroom, you step into a giant, walk in closet with amazing built ins. The upstairs level has a large bedroom, full bathroom and huge bonus room. One of the best features is the charming enclosed patio. It is the perfect spot to enjoy your beautifully landscaped yard all year round. This lovely home is located in the desirable Acadia Villas and is convenient to Knoxville, Maryville, Oak Ridge and everything Lenoir City has to offer.
- Type:
- Other
- Sq.Ft.:
- 4,381
- Status:
- Active
- Beds:
- 4
- Lot size:
- 0.28 Acres
- Year built:
- 1997
- Baths:
- 4.00
- MLS#:
- 1256446
- Subdivision:
- Avalon
ADDITIONAL INFORMATION
In the heart of Lenoir City, 200 Skyview Drive is an exceptional residence that blends luxury living with breathtaking views of the golf course at Avalon. Stepping inside, the soaring ceilings above the hardwood floors in the living room immediately create a sense of spaciousness and elegance with beautiful transoms all around, further accentuated by the warmth of the gas fireplace. The kitchen, adorned with granite counters, is a culinary haven, complete with a central island and a kitchen bar area perfect for casual dining or socializing. The living room transitions to the covered deck and sun porch, offering breathtaking vistas of the lush greenery and the 14th green of the golf course. The sun porch, with its EZE Breeze windows, provides a versatile three-season space; these vinyl-glazed panels provide unobstructed views while shielding against the elements, allowing you to enjoy the outdoors in comfort year-round. They slide up into one panel, accordion-style, to create a screened area. The master suite, located on the main level, offers a tranquil retreat with trey ceilings and his and hers closets. The master bathroom, featuring a soaking tub with jets and a walk-in shower encased in cultured marble, provides a luxurious escape after a day of golf, work, or any day to enjoy and relax. The full basement adds significant value to the home, offering versatile spaces including an extra bedroom with a half bath, a large den area with a wood stove, another enclosed EZE Breeze porch, and an additional covered patio. Additionally, there's a workshop, office area, and unfinished spaces ready to be customized according to your needs. The second level boasts two more bedrooms, a full bath, and a large unfinished area for ample walk-in storage, along with a spacious bonus room or fourth bedroom with two walk-in closets. Outside invites outdoor enjoyment, whether it's hosting friends or simply appreciating the serene surroundings and gorgeous landscaping. Plus, with features like a whole-house water filtration system and a Generac Generator with a service contract, the home offers both convenience and peace of mind. Located near shopping, dining, and top-rated schools, this home offers the perfect blend of elegance, comfort, and convenience. It's an opportunity not to be missed for those seeking a luxurious lifestyle in a fabulous golf community. (**In workshop: Metal cabinets, shelves and 2 air filtration units do not convey. Outside bird feeders and weather station do not convey**)
$319,900
271 Judson Way Lenoir City, TN 37771
- Type:
- Other
- Sq.Ft.:
- 1,368
- Status:
- Active
- Beds:
- 2
- Lot size:
- 0.09 Acres
- Year built:
- 2022
- Baths:
- 2.00
- MLS#:
- 1256479
- Subdivision:
- Harper Village
ADDITIONAL INFORMATION
Completed and move in ready! All one level living. Convenient Lenoir City location, close to the interstate, shopping, restaurants and everything you need. Bright and open main living space with high ceilings and plenty of light. Granite countertops, Luxury vinyl plank flooring, low maintenance living.
- Type:
- Other
- Sq.Ft.:
- 3,122
- Status:
- Active
- Beds:
- 4
- Lot size:
- 0.39 Acres
- Year built:
- 2023
- Baths:
- 3.00
- MLS#:
- 1256476
- Subdivision:
- Farmstead
ADDITIONAL INFORMATION
Located in Farmstead - Loudon County's newest subdivision! Just minutes from the lake, downtown Lenoir City and Farragut! Welcome to the Magnolia! This gorgeous Main Level Living plan truly has it all! The moody, charming exterior leads to an open floor plan with THREE FULL bedrooms and two full baths on the main! Not just a great floor plan - this house is full of features! 10 foot ceilings and 8ft doors on the main level help to accentuate the bright interior. The kitchen, complete with Butter Cream colored cabinets is sure to be a show stopper! Not only gorgeous but functional, the kitchen features a generous pantry and walk through Butler's Pantry. Luxurious laundry room with TONS of space AND storage! The primary suite features a spa like bathroom with soaking tub and Extra large walk in closet. Upstairs boasts a 4th bedroom with double closets, generous bonus room, and unfinished walk in storage! Garage bump out adds elbow room or perfect space for storage. This plan really does have it all! Be among the first to join this new fabulous community! Builder has multiple floorplans available in the community. Builder's Preferred Lenders offer various incentives including 1% of Buyer's Loan Amount as credit toward Buyer's choice of closing costs, prepaids, discount points and/or loan buy down!
$299,900
515 W 2nd Ave Lenoir City, TN 37771
- Type:
- Other
- Sq.Ft.:
- 1,704
- Status:
- Active
- Beds:
- 4
- Lot size:
- 0.17 Acres
- Year built:
- 1950
- Baths:
- 2.00
- MLS#:
- 1256067
- Subdivision:
- Payne Map Of Lenoir City
ADDITIONAL INFORMATION
HUGE PRICE REDUCTION FOR QUICK SALE AND CURRENT OWNER OFFERING A 1 YEAR HOME WARRANTY! This amazing home has so much character you gotta see it to believe it! The massive front porch has incredible mountain views and a glimpse of the lake off the distance in seasonal months. It offers a large family room, spacious den, kitchen with a large amount of cabinetry, master on main with it's own bathroom, and so much more. The backyard features an above ground swimming pool with lots of decking for those hot summer days. You can also sit by the pool and admire those fabulous views. Check out our photos. We can't wait for you to tour this home!
- Type:
- Other
- Sq.Ft.:
- 2,921
- Status:
- Active
- Beds:
- 3
- Lot size:
- 0.2 Acres
- Year built:
- 2024
- Baths:
- 3.00
- MLS#:
- 1256053
- Subdivision:
- Haven Hill
ADDITIONAL INFORMATION
Must see new construction in the brand new & conveniently located Haven Hill community in Lenoir City! The Portico II plan features a fantastic floor plan and perfect size - spacious, yet manageable inside with an emphasis on outdoor living! This home is located on an ideal corner lot and has open common space behind. The main level features the Owner's Suite that includes a bath with walk-in tiled shower w/ bench, dual lavatory sinks, quartz countertops, a generously sized walk-in closet AND even features a private screen room off the bedroom leading to the spacious courtyard! The main level also features a Guest Bed & Bath, Laundry, and Study, along with an amazing open concept Gathering Room, Dining Room, and Deluxe Kitchen that features tons of cabinetry, quartz counter space, a large island with plenty of room for seating, stainless steel appliances, pantry, and an abundance of natural light from windows & a large sliding glass door leading to the large courtyard. Upstairs there is a massive bonus room w/ a separate bedroom & full bath. There are too many enhancements to list that make this home perfect! Come see for yourself a home that has beautiful finishes and luxury features located in a lovely, low maintenance community where mowing is included!
- Type:
- Other
- Sq.Ft.:
- 2,033
- Status:
- Active
- Beds:
- 2
- Lot size:
- 0.31 Acres
- Year built:
- 2023
- Baths:
- 2.00
- MLS#:
- 1256045
- Subdivision:
- The Grove At Cedar Hills
ADDITIONAL INFORMATION
Main level home with open floor plan. 2 bedrooms, 2 baths, study, dedicated dining room and 3-car garage & beautiful, stylish finishes. Luxury features include 9' ceilings, trey ceilings, open archways, bullnose corners, built-ins at gas fireplace, tiled backsplash, LVP floors, PLUS additional enhancements (such as stainless appliances, granite countertops, & soft close cabinets, transom windows throughout the home & more!)Plenty of room for parking & extra storage in the spacious three car garage (including floored storage above the garage!). Tankless hot water heater, & fireplace (natural gas community). MUST SEE!
- Type:
- Other
- Sq.Ft.:
- 2,920
- Status:
- Active
- Beds:
- 3
- Lot size:
- 0.01 Acres
- Year built:
- 2006
- Baths:
- 3.00
- MLS#:
- 1255907
- Subdivision:
- Traditions At Avalon Ph 1
ADDITIONAL INFORMATION
Beautiful all brick two-story condo in Avalon - The Traditions. Located in a golf course community close to interstate access. Open concept living room with 25' ceilings that has a gas fireplace and built-ins along one wall, hardwood throughout the whole house. The kitchen has new appliances and the cabinets are topped solid surface countertops. The home features 3 bedrooms and 3 bathrooms. The main level master bedroom has a beautiful bathroom and a large walk-in closet. 2nd bedroom on main level. 2ndfloor BR and loft has an additional fireplace and a extra finished bonus room. You'll enjoy a private 3 seasons screen porch/patio area for entertaining or relaxing. Neighborhood amenities include a salt water pool, community center, tennis and pickleball courts. Square footage is approximate, Buyer to verify.
| Real Estate listings held by other brokerage firms are marked with the name of the listing broker. Information being provided is for consumers' personal, non-commercial use and may not be used for any purpose other than to identify prospective properties consumers may be interested in purchasing. Copyright 2024 Knoxville Area Association of Realtors. All rights reserved. |
Lenoir City Real Estate
The median home value in Lenoir City, TN is $375,000. This is higher than the county median home value of $189,600. The national median home value is $219,700. The average price of homes sold in Lenoir City, TN is $375,000. Approximately 46.22% of Lenoir City homes are owned, compared to 43.73% rented, while 10.06% are vacant. Lenoir City real estate listings include condos, townhomes, and single family homes for sale. Commercial properties are also available. If you see a property you’re interested in, contact a Lenoir City real estate agent to arrange a tour today!
Lenoir City, Tennessee has a population of 9,007. Lenoir City is more family-centric than the surrounding county with 26.49% of the households containing married families with children. The county average for households married with children is 24.44%.
The median household income in Lenoir City, Tennessee is $40,170. The median household income for the surrounding county is $55,431 compared to the national median of $57,652. The median age of people living in Lenoir City is 32.5 years.
Lenoir City Weather
The average high temperature in July is 88.8 degrees, with an average low temperature in January of 28 degrees. The average rainfall is approximately 53.4 inches per year, with 5.5 inches of snow per year.
