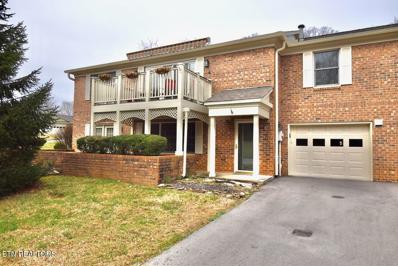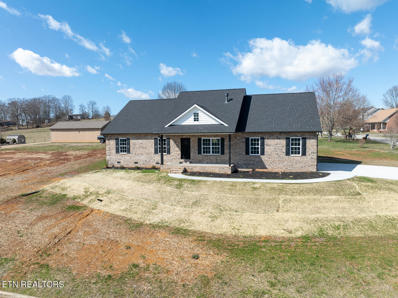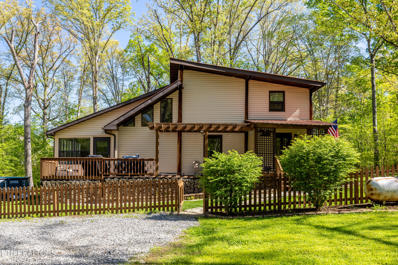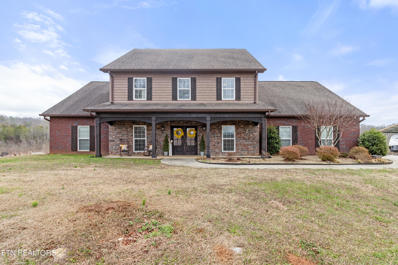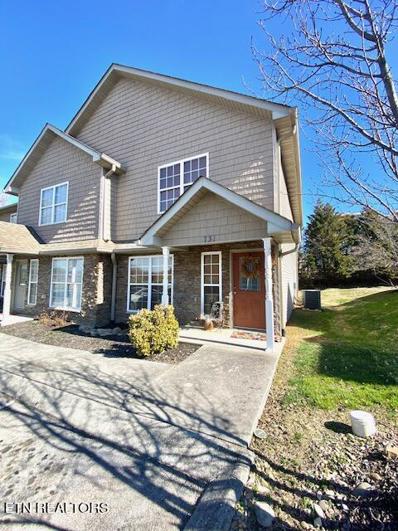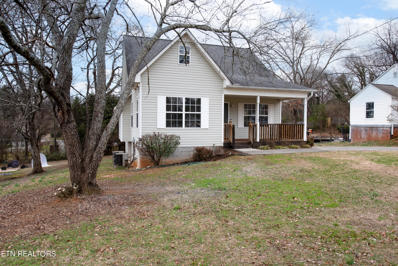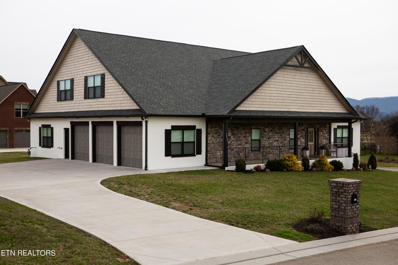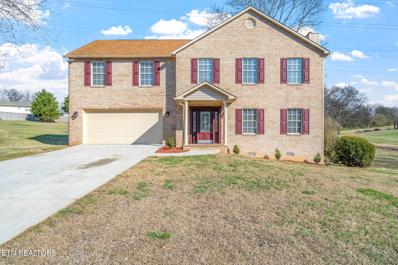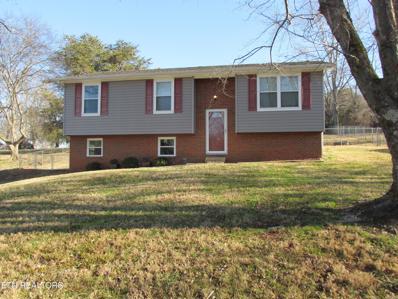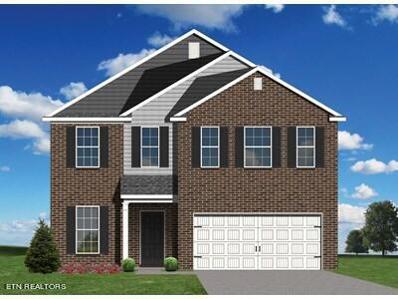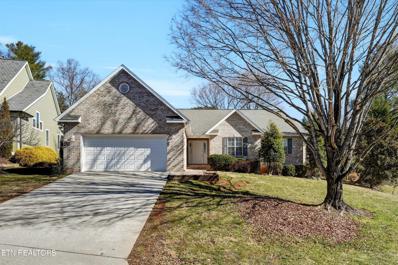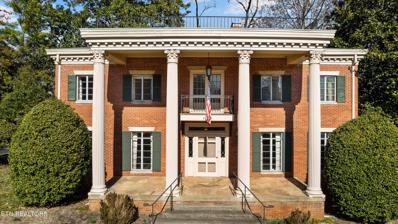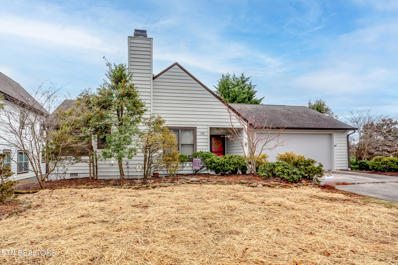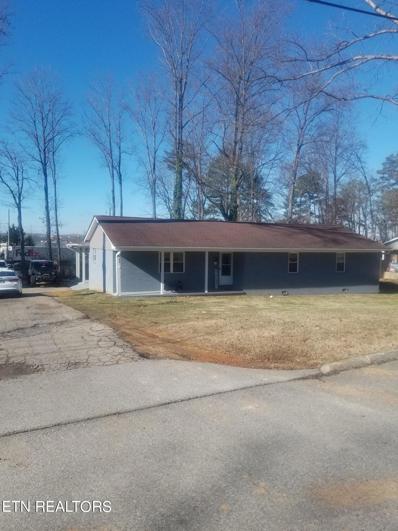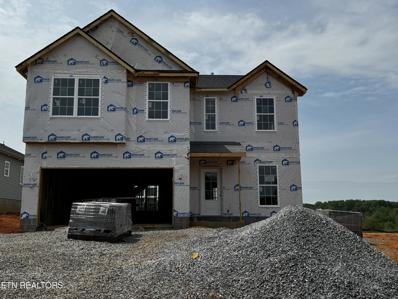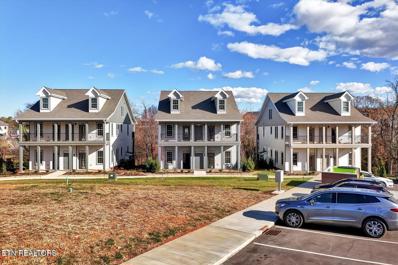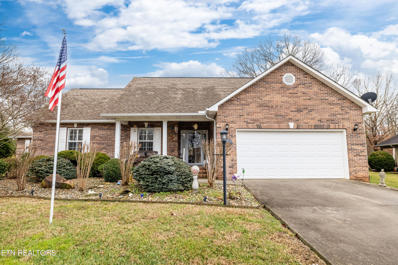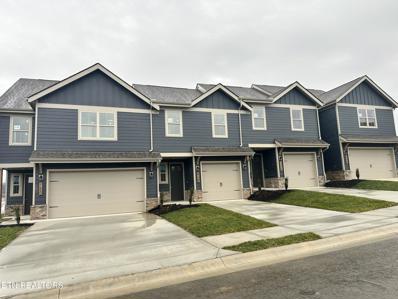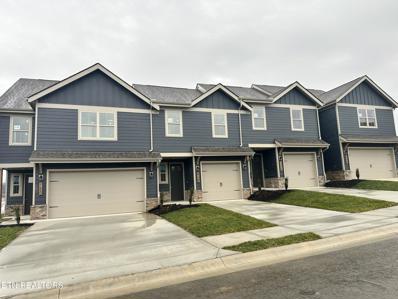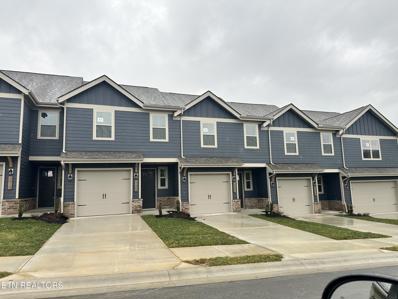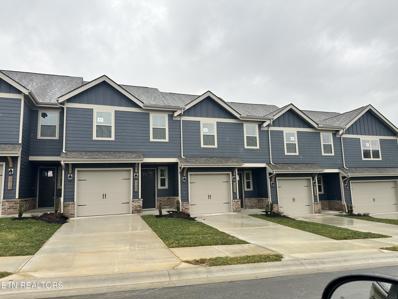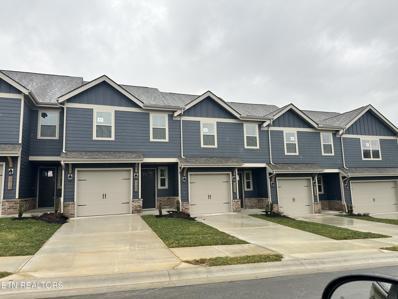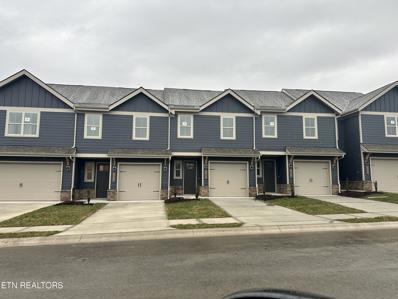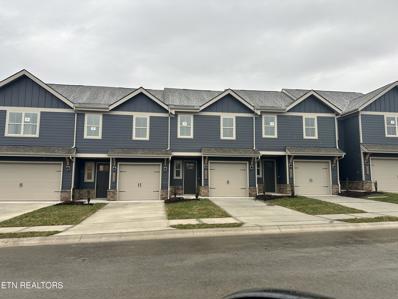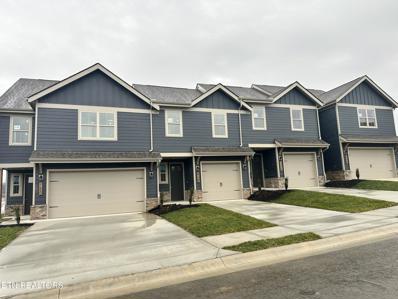Maryville TN Homes for Sale
- Type:
- Other
- Sq.Ft.:
- 1,221
- Status:
- Active
- Beds:
- 2
- Year built:
- 1982
- Baths:
- 2.00
- MLS#:
- 1254144
- Subdivision:
- Turnberry Square Condos
ADDITIONAL INFORMATION
Excellent opportunity to acquire a city of Maryville condominium in Turnberry Square. One level living with a one car garage, this property offers swimming pool access, exterior maintenance, and tennis courts! This 2br/2ba has a very spacious living room with hardwood floors and large windows for natural light! Well appointed kitchen just off of garage entry with ample cabinet storage, granite countertops, and pantry. Home has parquet, carpet, and tile floors. Come take a tour before it's gone!
$549,900
441 Lager Drive Maryville, TN 37801
- Type:
- Other
- Sq.Ft.:
- 2,045
- Status:
- Active
- Beds:
- 3
- Lot size:
- 0.57 Acres
- Year built:
- 2024
- Baths:
- 3.00
- MLS#:
- 1254036
- Subdivision:
- Lager View
ADDITIONAL INFORMATION
NEW CONSTRUCTION!! THIS BRICK & STONE HOME IS IN A GREAT SUBDIVISION AND BUILT BY ONE OF BLOUNT COUNTY'S TOP BUILDERS & IS ZONE FOR THE HIGHLY DESIRABLE CARPENTERS SCHOOL DISTRICT! AMENITIES & UPGRADES TO INCLUDE: OPEN FLOOR PLAN, SPLIT BDRM PLAN, HANDCRAFTED WIDE MOLDING CASING AROUND THE WINDOWS FOR A CUSTOM LOOK, GREAT ROOM (LUXURY VINYL, CROWN MOLDING, FIREPLACE W/ SHIPLAP),EAT-IN KITCHEN (GRANITE COUNTERTOPS, WHITE SHAKER CABINETS, STAINLESS APPLIANCES, PANTRY, ISLAND W/ BAR TOP, PENDANT LIGHTING, PULL DOWN KITCHEN FAUCET), DINING RM (CHANDELIER, LUXURY VINYL), PRIMARY BEDROOM (LUXURY VINYL FLR, TREY CEILING, CRWN MLD & LARGE WALK-IN CLOSET), PRIMARY ENSUITE (OVERSIZED TILE SHOWER W/ GLASS DOOR, DOUBLE VANITY W/GRANITE TOP & WHITE SHAKER CABINETS, COMFORT HEIGHT TOILET, CUSTOM MIRRORS, LUXURY VINYL FLOOR), 2ND & 3RD BDRM (9 FT CEILINGS, CEILING FAN, LUXURY VINLY FLOOR), 2ND FULL BATH (LUXURY VINYL FLR, GRANITE CTRTPS, SHAKER VANITY CABINET, TUB/SHOWER COMBO, ORB FIXTURES, CUSTOM MIRROR, COMFORT HEIGHT TOILET), HALF BATH, LAUNDRY RM (LOTS OF CABINETRY, GRANITE CTRTP, LUXURY VINYL FLR), AND COVERED PATIO. MOUNTAIN VIEWS AS YOU TURN INTO SUBDIVISION! HERE IS YOUR CHANCE TO LIVE IN THIS GREAT SUBDIVISION- CLOSE TO SHOPPING, RESTAURANTS, & HIGHWAY 411. SCHEDULE YOUR SHOWING TODAY!
- Type:
- Other
- Sq.Ft.:
- 2,280
- Status:
- Active
- Beds:
- 3
- Lot size:
- 8.27 Acres
- Year built:
- 1980
- Baths:
- 2.00
- MLS#:
- 1253855
ADDITIONAL INFORMATION
NEW KITCHEN APPLIANCES! Post & Beam Constructed and newly updated home on 8.26 Acres (4 - 5 Acres of Pasture) , 2 STALL BARN W/ HAY LOFT, CHICKEN COOP, 3 CAR CARPORT W/STORAGE, TOOL SHED/TACK ROOM with 220v 30 amp, WET WEATHER CREEK - 3 Bedrooms, 2 Baths, sunken den free standing wood stove and stone wall. Kitchen w/island and open to living space, breakfast bar, tile back splash, pantry, spacious sun room, tongue & groove pine ceilings, beautiful ornate windows, office area on main level, solid wood doors, and just an overall absolutely CHARMING property, mini farm, hobby enthusiast dream! Public water connected with usable well on property makes for a perfect HOMESTEAD. 15-20 minutes from all Maryville has to offer!
Open House:
Sunday, 4/21 2:00-4:00PM
- Type:
- Other
- Sq.Ft.:
- 4,305
- Status:
- Active
- Beds:
- 6
- Lot size:
- 1.06 Acres
- Year built:
- 2014
- Baths:
- 5.00
- MLS#:
- 1253397
- Subdivision:
- Griffitts Mill At Mint
ADDITIONAL INFORMATION
Upon entering the home through the double front doors, you are welcomed by two rooms flanking the entry. One of the rooms is currently being utilized as an office, while the other serves as a whiskey room. However, these rooms are flexible spaces that can serve a variety of purposes, such as a relaxing sitting or reading room. You will find the family room ahead, with a beautiful whitewashed fireplace and large windows that provide a lovely view of the serene backyard. Turning to the Kitchen, you will find plenty of storage and cabinet space with beautiful black granite countertops. As you make your way around the dining to the back patio, you will be in awe of the picturesque view of Chilhowee Mountain, making it a perfect backdrop for relaxing family moments. Whether winding down in the hot tub, watching the kids play in the pool, or enjoying a cool breeze on the covered back patio, the backyard is yours to indulge in. The main level of the house highlights an oversized primary bedroom and bathroom. There is also plenty of closet space, a powder room under the stairs, an oversized laundry room with plenty of hanging space, a folding table, a laundry tub, and so much more. Upstairs are five additional bedrooms and two full bathrooms, perfect for a large family or the beloved entertainer. If you don't need that many bedrooms, you can repurpose some of the rooms into a playroom for kids, a theater room, office spaces, or whatever suits your needs. New updates feature fresh paint, new flooring, epoxy garage floor coating, and RV/carports. Other features to note: the home includes a Generac Generator, a three-car garage, a tankless gas-fueled water heater, underground electric lines, a stamped concrete back patio, covered front and back porches, an above-ground pool, hot tub, and much more! Please note that the buyer is responsible for verifying all information. While the layout designs provided may be similar, they are not exact.
- Type:
- Single Family
- Sq.Ft.:
- 1,368
- Status:
- Active
- Beds:
- 2
- Year built:
- 2006
- Baths:
- 3.00
- MLS#:
- 1253420
- Subdivision:
- Turner Place Condos
ADDITIONAL INFORMATION
$399,900
501 S Ruth St Maryville, TN 37803
- Type:
- Other
- Sq.Ft.:
- 1,626
- Status:
- Active
- Beds:
- 3
- Lot size:
- 0.33 Acres
- Year built:
- 2000
- Baths:
- 2.00
- MLS#:
- 1253112
- Subdivision:
- R M Johnson Property
ADDITIONAL INFORMATION
Charming, completely renovated Maryville City home with a lot of updates, just a few blocks from schools, park, and downtown Maryville. This adorable 2 story basement home has been completely updated throughout and is a prime location that is convenient to everything. Recent updates include: Entire home has new paint, lighting, flooring, fans, hardware, baseboards, faucets. Kitchen - New Stainless Appliances, Quartz Countertops, tile backsplash, freshly painted cabinets w/ new hardware, stove hood. Main Bath has new vanity, mirrors, hardware, faucets and large tiled shower. Guest bath has new vanity, mirrors, hardware, faucets, tile surround in bath. Freshly stained front porch. Huge oversized garage in the basement with new garage door openers. Nice flat back yard.
- Type:
- Other
- Sq.Ft.:
- 5,067
- Status:
- Active
- Beds:
- 5
- Lot size:
- 0.51 Acres
- Year built:
- 2021
- Baths:
- 5.00
- MLS#:
- 1252947
- Subdivision:
- Sweet Grass Plantation
ADDITIONAL INFORMATION
Beautiful, Custom Built, Craftsman Style, Brick & Stone home with 5067 SQFT, 5BD/ 4 1/2 BA , and a 3 car garage all located in desirable Sweet Grass Plantation. The Great Room w/ fireplace, & Large Tiled Sunroom, with a Tongue & Groove Cathedral Ceiling, overlooks a SPECTACULAR View of the Mountains! The Spacious Eat in Kitchen boasts Granite Counter tops, Black S.S. Appliances, walk in pantry, and an oversized Island for entertaining. The Executive Master Suite & Spa like bath, along with 2 more Bedrooms, with en-suites, complete the Main. You will find 2 Huge Bonus Rooms, & 2 more bedrooms upstairs. All Bathrooms have Tiled walk in Showers, or Tiled Surrounds with Granite counter tops, Custom Built organizers in all closets. **As you go outside, Enjoy the views, as you relax on the raised patio, or Check out the stocked Community pond, where you can Fish, Walk, or just enjoy the Mountain Views. A MUST SEE!!
$525,000
236 Jeseph Court Maryville, TN 37803
- Type:
- Other
- Sq.Ft.:
- 2,500
- Status:
- Active
- Beds:
- 3
- Lot size:
- 0.96 Acres
- Year built:
- 1994
- Baths:
- 3.00
- MLS#:
- 1252940
- Subdivision:
- Kenmark Hills
ADDITIONAL INFORMATION
The perfect 3 bedroom home in the heart of Maryville. Situated on a huge lot - just under 1 acre. Home has been impeccably maintained and has some recent upgrades including paint, flooring, scraped ceilings, lighting, fixtures, water heater and new deck! Enter into a spacious family room that flows into a large kitchen with dining room. Upstairs you'll find 3 bedrooms, 2 bathrooms and a fantastic bonus room/loft area! Relax outdoors on the back deck that overlooks a flat, sprawling yard. Tucked away, yet minutes from shopping and restaurants.
- Type:
- Other
- Sq.Ft.:
- 1,476
- Status:
- Active
- Beds:
- 3
- Lot size:
- 0.46 Acres
- Year built:
- 1976
- Baths:
- 3.00
- MLS#:
- 1252116
- Subdivision:
- Luther Hill Property
ADDITIONAL INFORMATION
Move In Ready - Nice 3 bedroom, 2.5 bath Basement Home. Approximately 1500+/- square footage with additional unfinished square footage in the basement. Great location, close to everything! Most of inside freshly painted; New windows downstairs; Spacious Rec room downstairs. Beautiful covered back deck from dining room French doors. Chain fenced backyard with gate.
Open House:
Saturday, 4/20 1:00-5:00PM
- Type:
- Other
- Sq.Ft.:
- 2,336
- Status:
- Active
- Beds:
- 4
- Lot size:
- 0.18 Acres
- Year built:
- 2024
- Baths:
- 3.00
- MLS#:
- 1252516
- Subdivision:
- Clover Meadow
ADDITIONAL INFORMATION
The Bayberry Lane is a two story plan with a versatile flex room off the entry and a large open kitchen and family room with fireplace at the rear of the home. The granite island kitchen offers both a breakfast area and granite countertop dining, and a storage pantry. Upstairs are the primary bedroom suite, three bedrooms and a hall bath. The primary bedroom suite includes a bedroom with vaulted ceiling, large closet, and spacious bath with tiled wall walk in shower, and linen storage. Seller will pay up to 2% of buyers primary loan amount towards closing cost/prepaids or rate buy down if buyer uses preferred lender, Walden Mortgage.
- Type:
- Other
- Sq.Ft.:
- 2,218
- Status:
- Active
- Beds:
- 3
- Lot size:
- 0.23 Acres
- Year built:
- 1991
- Baths:
- 2.00
- MLS#:
- 1251885
- Subdivision:
- Heritage Square
ADDITIONAL INFORMATION
Take a look at this single level, low maintenance home in the city of Maryville! Add your own personal touch to this home with great bones in the Heritage Hills neighborhood. Located on a quiet cul-de-sac, this home offers city amenities without the through traffic many other city neighborhoods experience.
$1,224,000
1508 Court St Maryville, TN 37803
- Type:
- Other
- Sq.Ft.:
- 5,892
- Status:
- Active
- Beds:
- 7
- Lot size:
- 1.37 Acres
- Year built:
- 1946
- Baths:
- 5.00
- MLS#:
- 1251883
- Subdivision:
- Creekwood Addn
ADDITIONAL INFORMATION
Welcome to one of the most historic homes in Maryville Tennessee. This home has been a part of the Callaway family since World War II. Located on beautiful Court Street just minutes away from Downtown Maryville and Maryville College....this is the epitome of Southern Charm and your opportunity to own this Maryville icon. A blank canvas awaits with large moldings, beautiful built ins, huge rooms, fabulous hallways, a master on the main, outdoor living and perfectly situated on a double lot. With 7 bedrooms, 4.5 baths, 3 fireplaces, and a partially finished basement this home can be anything you want it to be! At one time this home was one of the only private pools in town and Mrs. Callaway would put out a red flag to let everyone know the pool was open and all were welcome. Well once again, all are welcome and we can not wait to show you this spectacular home.
- Type:
- Other
- Sq.Ft.:
- 3,100
- Status:
- Active
- Beds:
- 4
- Lot size:
- 0.25 Acres
- Year built:
- 1992
- Baths:
- 4.00
- MLS#:
- 1251718
- Subdivision:
- Broady Court Condominiums
ADDITIONAL INFORMATION
Welcome Home to 1432 Broad Run Drive! Perfectly situated in the heart of Maryville only minutes from Maryville College, this spacious Basement Townhome boasts 3100 Square Feet, 4 Bedrooms, 3.5 Baths, spacious Living/Dining Room, a Gourmet Kitchen, a large main level Den/Library, ample storage in and above the 2 car garage, a spacious Basement area, & private garden/patio area off the back! As you enter this beautiful home, the large Foyer area immediately opens into the large Living/Dining Area that features a brick fireplace with cozy gas logs. This area truly sets the tone for all the remainder this home has to offer! As you enter the gourmet Kitchen, which is truly the centerpiece of the main level, you will immediately notice the space it affords to cook to your hearts desire. Two sinks, two refrigerators, an induction stove with convection oven, three custom pantries with drawer slides, ample cabinet space, custom mixer stand, & adjoining breakfast area make this area a dream for all things cooking! The main level also features 2 Bedrooms, 2.5 Baths, & a spacious Den/Library that could be used as the main level 3rd Bedroom. The large Master Suite features ample room for even the largest of furniture, two walk-in closets, an AirTemp Climate Control unit for keeping the room temperature steady cool or warm to your taste, & a private sun porch with built in daybed with built in storage for extra blankets or comforters! You would barely ever have to leave this room! The Master Bath has been fully remodeled and features gorgeous granite countertop, a unique storage column, tiled, walk in master shower, & two large linen closets. Other features of the main level are a spacious second Bedroom, another remodeled bath featuring quartz countertop, a walk-in laundry with cabinets & sink, & a main level Den/Library with a large Bay Window for plenty of natural light! The walkout Basement area, which could be a separate living area of its own, features 2 additional large Bedrooms, a full bath with jetted tub, another laundry area, a full service Kitchen, & a large multi-purpose room with recently installed, very durable Pergo flooring. The Basement area truly is a blank canvas for whatever the need. Whether it be separate living quarters for a Family member, an entertainment area for all types of occasions, a private area for tween or teenagers, or simply a basement recreation area, this area has it all covered! The Basement area also features a garage/storage area which would be perfect for a workshop area. Last but certainly not least is the private patio/garden area off the back the house that features a fire pit for fires on a cozy evening and a fish pond with KOI fish! This area affords total privacy on the back of the home! This luxurious Townhome sits in a quiet Neighborhood, is mere minutes away from downtown Maryville, & only a short drive to shopping, McGhee-Tyson Airport, or the Great Smoky Mountains National Park! **SELLER IS OFFERING $2,500 IN CONCESSIONS TO GO TOWARD BUYER EXPENSES ASSOCIATED WITH PURCHASE WITH ACCEPTABLE OFFER ON THE HOME & IS OFFERING A $3,000 SELLING AGENT BONUS WITH ACCEPTABLE CONTRACT BY APRIL 30, 2023**
- Type:
- Single Family
- Sq.Ft.:
- 1,645
- Status:
- Active
- Beds:
- 4
- Lot size:
- 0.46 Acres
- Year built:
- 1969
- Baths:
- 2.00
- MLS#:
- 1251413
- Subdivision:
- Sherwood Forest
ADDITIONAL INFORMATION
Open House:
Saturday, 4/20 1:00-5:00PM
- Type:
- Other
- Sq.Ft.:
- 2,281
- Status:
- Active
- Beds:
- 4
- Lot size:
- 0.14 Acres
- Year built:
- 2024
- Baths:
- 3.00
- MLS#:
- 1251415
- Subdivision:
- Clover Meadow
ADDITIONAL INFORMATION
The Haywood Park, part of the Trend Collection, is a two story plan with a versatile flex/dining room off the entry and an open kitchen and family room at the rear of the home. The island kitchen offers both a breakfast area and countertop dining, and a large walk-in pantry. Upstairs are the primary suite, three bedrooms and a hall bath.The primary bedroom suite includes a bedroom with vaulted ceiling, large closet, and spacious bath w/garden tub & separate shower, window, and linen storage. This particular home features a gas fireplace in the family room (corner). 12 x 12 Covered Rear Patio. Carpet at stairs, upstairs hallway and all bedrooms. LVP throughout main living areas and all wet areas. Granite countertops. Stainless Appliance Package w/refrigerator.
$450,000
434 E Church Ave Maryville, TN 37804
- Type:
- Single Family
- Sq.Ft.:
- 1,193
- Status:
- Active
- Beds:
- 2
- Year built:
- 2023
- Baths:
- 2.00
- MLS#:
- 1251397
- Subdivision:
- The Mill House At Pistol Creek
ADDITIONAL INFORMATION
- Type:
- Other
- Sq.Ft.:
- 2,185
- Status:
- Active
- Beds:
- 3
- Lot size:
- 0.55 Acres
- Year built:
- 2005
- Baths:
- 2.00
- MLS#:
- 1251354
- Subdivision:
- Tellico Harbor Subd
ADDITIONAL INFORMATION
Welcome to Tellico Harbor. ONE LEVEL LIVING AT ITS FINEST! This immaculate, SINGLE OWNER, Ranch home is located on TWO LEVEL lots (parcels) that have been combined for a total of 0.55 acres in the sought-after upscale lake community. VERY LOW HOA fees here. This home features 3 bedrooms, 2 baths split bedroom floorplan and 2185 sq ft. As you enter the comfort of this home through the foyer to the great room you will notice that it opens right up to beautiful hardwood floors and a tranquil setting as you overlook your in-ground pool (with new pump, and the pool liner is only 2 years old). The pool was heated; however, the gas line is available should you want to reconnect it and swim in those cooler months. The kitchen features stainless appliances, including a double oven, microwave, currently a gas range, however, electric is also an option. All appliances convey including refrigerator and washer and dryer. As you are having your morning coffee in the breakfast nook you can simply enjoy the peacefulness of the backyard or gaze into the great room during cooler months at the calming ventless fireplace. The oversized master and bath will have you feeling right at home, featuring a double sink vanity, whirlpool tub, standup walk-in shower and 2 large walk in closets. Down the hall from the foyer are the remaining 2 bedrooms with an oversized spare bathroom to share. Additional Even more living space was added in 2006 to the original building plans. There is a second gas fireplace in this addition that will also convey. The original sunroom has also been enclosed to increase square footage. All vents to the crawlspace were replaced and are less than 6 months old. This property also offers 4 zone irrigation to make your life easier for direct watering to keep it beautifully maintained. New roof - 2011, water heater - 2015, HVAC 2010. This subdivision has a community clubhouse and also lake and marina access. Seller offers buyer a 1 one year Home Warranty for new buyer through Old Republic Home Warranty (Gold Coverage). Call to schedule your showing today. Buyer or Buyer's representative to verify all property information, sq ft, HOA and restrictions.
- Type:
- Other
- Sq.Ft.:
- 1,471
- Status:
- Active
- Beds:
- 3
- Lot size:
- 0.01 Acres
- Year built:
- 2024
- Baths:
- 3.00
- MLS#:
- 1250980
- Subdivision:
- Clover Ridge
ADDITIONAL INFORMATION
Introducing the Marigold of Clover Ridge! Enjoy a stunning modern townhome featuring 3 bedrooms, 2.5 baths, and two stories of stylish living space. With sleek and contemporary finishes throughout, this home is a true masterpiece. The spacious and open concept living area boasts abundant natural light and is perfect for entertaining. The gourmet kitchen is equipped with stainless steel appliances, custom cabinetry, a large center island, and an eat-in dining room. The luxurious primary suite features a walk-in shower with dual vanities. Two additional bedrooms, a convenient laundry room, and a full bath complete the second level. Additional highlights include an outdoor patio, attached 2-car garage. Don't miss your chance to call this stunning townhome your own!
- Type:
- Other
- Sq.Ft.:
- 1,471
- Status:
- Active
- Beds:
- 3
- Lot size:
- 0.01 Acres
- Year built:
- 2024
- Baths:
- 3.00
- MLS#:
- 1250979
- Subdivision:
- Clover Ridge
ADDITIONAL INFORMATION
Introducing the Marigold of Clover Ridge! Enjoy a stunning modern townhome featuring 3 bedrooms, 2.5 baths, and two stories of stylish living space. With sleek and contemporary finishes throughout, this home is a true masterpiece. The spacious and open concept living area boasts abundant natural light and is perfect for entertaining. The gourmet kitchen is equipped with stainless steel appliances, custom cabinetry, a large center island, and an eat-in dining room. The luxurious primary suite features a walk-in shower with dual vanities. Two additional bedrooms, a convenient laundry room, and a full bath complete the second level. Additional highlights include an outdoor patio, attached 2-car garage. Don't miss your chance to call this stunning townhome your own!
- Type:
- Other
- Sq.Ft.:
- 1,471
- Status:
- Active
- Beds:
- 3
- Lot size:
- 0.01 Acres
- Year built:
- 2024
- Baths:
- 3.00
- MLS#:
- 1250978
- Subdivision:
- Clover Ridge
ADDITIONAL INFORMATION
Introducing the Marigold of Clover Ridge! Enjoy a stunning modern townhome featuring 3 bedrooms, 2.5 baths, and two stories of stylish living space. With sleek and contemporary finishes throughout, this home is a true masterpiece. The spacious and open concept living area boasts abundant natural light and is perfect for entertaining. The gourmet kitchen is equipped with stainless steel appliances, custom cabinetry, a large center island, and an eat-in dining room. The luxurious primary suite features a walk-in shower with dual vanities. Two additional bedrooms, a convenient laundry room, and a full bath complete the second level. Additional highlights include an outdoor patio, attached 2-car garage. Don't miss your chance to call this stunning townhome your own!
- Type:
- Other
- Sq.Ft.:
- 1,471
- Status:
- Active
- Beds:
- 3
- Lot size:
- 0.01 Acres
- Year built:
- 2024
- Baths:
- 3.00
- MLS#:
- 1250977
- Subdivision:
- Clover Ridge
ADDITIONAL INFORMATION
Introducing the Marigold of Clover Ridge! Enjoy a stunning modern townhome featuring 3 bedrooms, 2.5 baths, and two stories of stylish living space. With sleek and contemporary finishes throughout, this home is a true masterpiece. The spacious and open concept living area boasts abundant natural light and is perfect for entertaining. The gourmet kitchen is equipped with stainless steel appliances, custom cabinetry, a large center island, and an eat-in dining room. The luxurious primary suite features a walk-in shower with dual vanities. Two additional bedrooms, a convenient laundry room, and a full bath complete the second level. Additional highlights include an outdoor patio, attached 2-car garage. Don't miss your chance to call this stunning townhome your own!
- Type:
- Other
- Sq.Ft.:
- 1,471
- Status:
- Active
- Beds:
- 3
- Lot size:
- 0.01 Acres
- Year built:
- 2024
- Baths:
- 3.00
- MLS#:
- 1250976
- Subdivision:
- Clover Ridge
ADDITIONAL INFORMATION
Introducing the Marigold of Clover Ridge! Enjoy a stunning modern townhome featuring 3 bedrooms, 2.5 baths, and two stories of stylish living space. With sleek and contemporary finishes throughout, this home is a true masterpiece. The spacious and open concept living area boasts abundant natural light and is perfect for entertaining. The gourmet kitchen is equipped with stainless steel appliances, custom cabinetry, a large center island, and an eat-in dining room. The luxurious primary suite features a walk-in shower with dual vanities. Two additional bedrooms, a convenient laundry room, and a full bath complete the second level. Additional highlights include an outdoor patio, attached 2-car garage. Don't miss your chance to call this stunning townhome your own!
- Type:
- Other
- Sq.Ft.:
- 1,471
- Status:
- Active
- Beds:
- 3
- Lot size:
- 0.01 Acres
- Year built:
- 2024
- Baths:
- 3.00
- MLS#:
- 1250975
- Subdivision:
- Clover Ridge
ADDITIONAL INFORMATION
Introducing the Marigold of Clover Ridge! Enjoy a stunning modern townhome featuring 3 bedrooms, 2.5 baths, and two stories of stylish living space. With sleek and contemporary finishes throughout, this home is a true masterpiece. The spacious and open concept living area boasts abundant natural light and is perfect for entertaining. The gourmet kitchen is equipped with stainless steel appliances, custom cabinetry, a large center island, and an eat-in dining room. The luxurious primary suite features a walk-in shower with dual vanities. Two additional bedrooms, a convenient laundry room, and a full bath complete the second level. Additional highlights include an outdoor patio, attached 2-car garage. Don't miss your chance to call this stunning townhome your own!
- Type:
- Other
- Sq.Ft.:
- 1,471
- Status:
- Active
- Beds:
- 3
- Lot size:
- 0.01 Acres
- Year built:
- 2024
- Baths:
- 3.00
- MLS#:
- 1250973
- Subdivision:
- Clover Ridge
ADDITIONAL INFORMATION
Introducing the Marigold of Clover Ridge! Enjoy a stunning modern townhome featuring 3 bedrooms, 2.5 baths, and two stories of stylish living space. With sleek and contemporary finishes throughout, this home is a true masterpiece. The spacious and open concept living area boasts abundant natural light and is perfect for entertaining. The gourmet kitchen is equipped with stainless steel appliances, custom cabinetry, a large center island, and an eat-in dining room. The luxurious primary suite features a walk-in shower with dual vanities. Two additional bedrooms, a convenient laundry room, and a full bath complete the second level. Additional highlights include an outdoor patio, attached 2-car garage. Don't miss your chance to call this stunning townhome your own!
- Type:
- Other
- Sq.Ft.:
- 1,850
- Status:
- Active
- Beds:
- 3
- Lot size:
- 0.01 Acres
- Year built:
- 2024
- Baths:
- 3.00
- MLS#:
- 1250968
- Subdivision:
- Clover Ridge
ADDITIONAL INFORMATION
Introducing the Marigold of Clover Ridge! Enjoy a stunning modern townhome featuring 3 bedrooms, 2.5 baths, and two stories of stylish living space. With sleek and contemporary finishes throughout, this home is a true masterpiece. The spacious and open concept living area boasts abundant natural light and is perfect for entertaining. The gourmet kitchen is equipped with stainless steel appliances, custom cabinetry, a large center island, and an eat-in dining room. The luxurious primary suite features a walk-in shower with dual vanities. Two additional bedrooms, a convenient laundry room, and a full bath complete the second level. Additional highlights include an outdoor patio, attached 2-car garage. Don't miss your chance to call this stunning townhome your own!
| Real Estate listings held by other brokerage firms are marked with the name of the listing broker. Information being provided is for consumers' personal, non-commercial use and may not be used for any purpose other than to identify prospective properties consumers may be interested in purchasing. Copyright 2024 Knoxville Area Association of Realtors. All rights reserved. |
Maryville Real Estate
The median home value in Maryville, TN is $368,000. This is higher than the county median home value of $183,600. The national median home value is $219,700. The average price of homes sold in Maryville, TN is $368,000. Approximately 60.63% of Maryville homes are owned, compared to 29.95% rented, while 9.42% are vacant. Maryville real estate listings include condos, townhomes, and single family homes for sale. Commercial properties are also available. If you see a property you’re interested in, contact a Maryville real estate agent to arrange a tour today!
Maryville, Tennessee has a population of 28,208. Maryville is more family-centric than the surrounding county with 38.64% of the households containing married families with children. The county average for households married with children is 30.58%.
The median household income in Maryville, Tennessee is $56,270. The median household income for the surrounding county is $51,172 compared to the national median of $57,652. The median age of people living in Maryville is 37.8 years.
Maryville Weather
The average high temperature in July is 88.2 degrees, with an average low temperature in January of 29.2 degrees. The average rainfall is approximately 53.8 inches per year, with 6.5 inches of snow per year.
