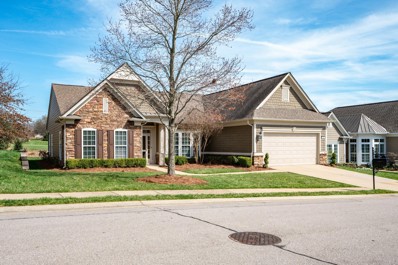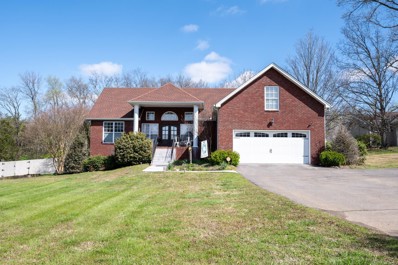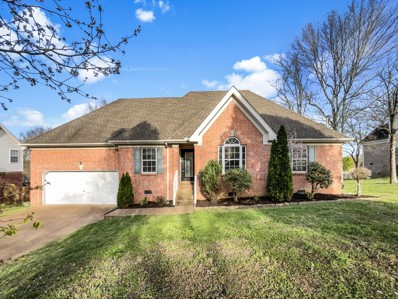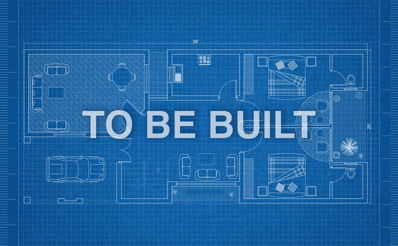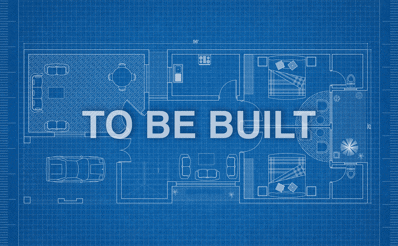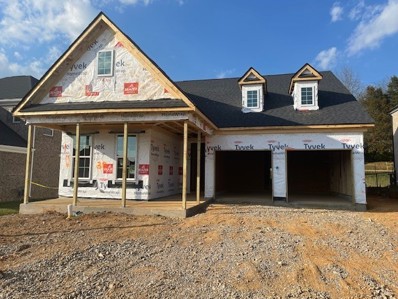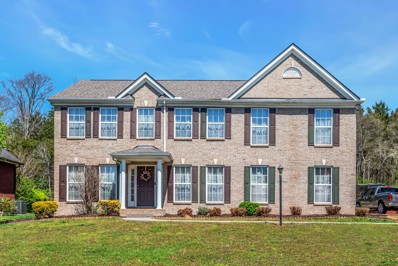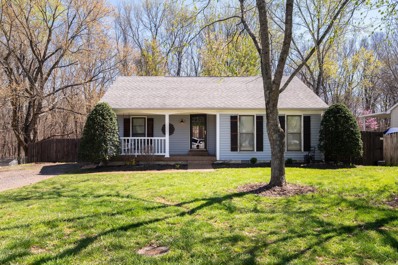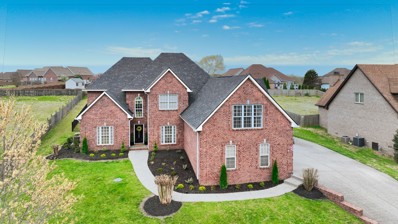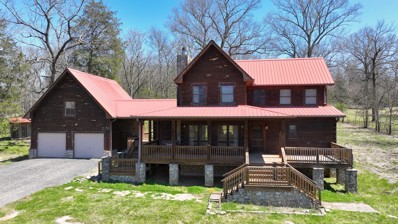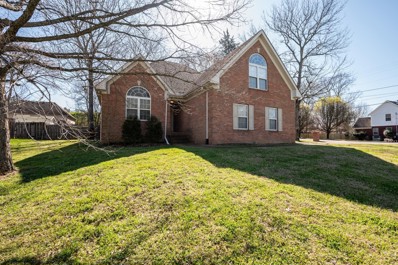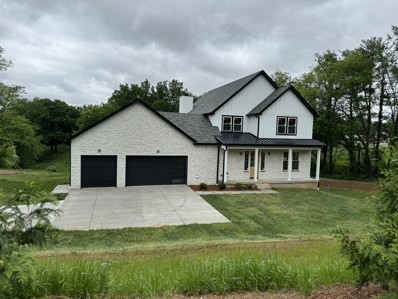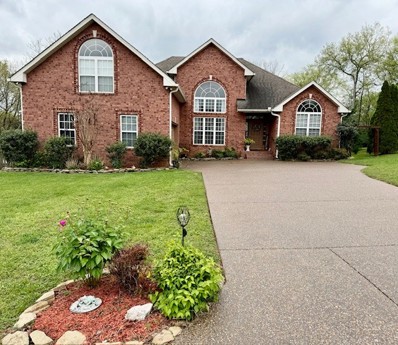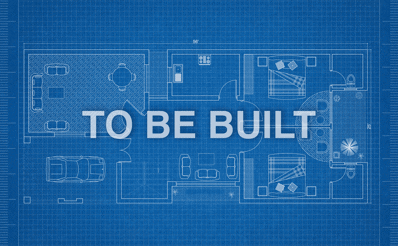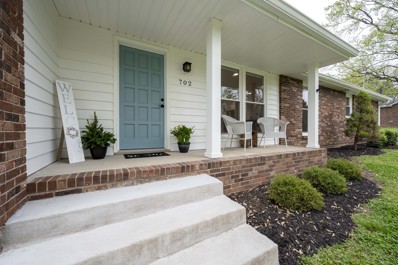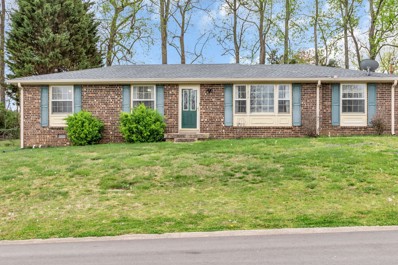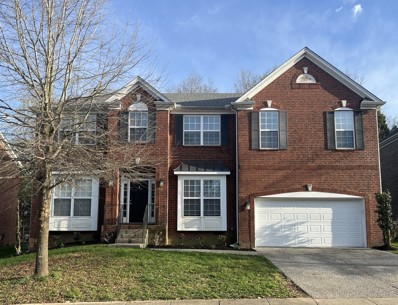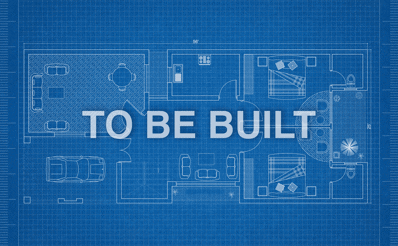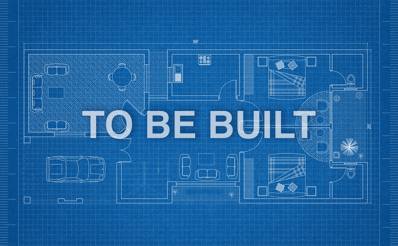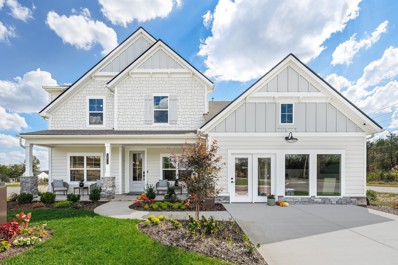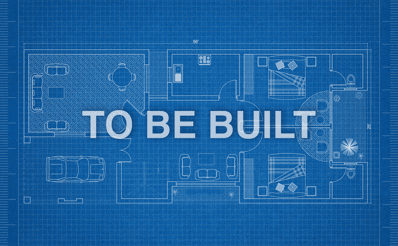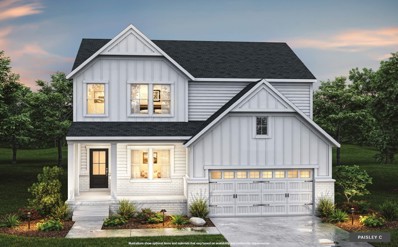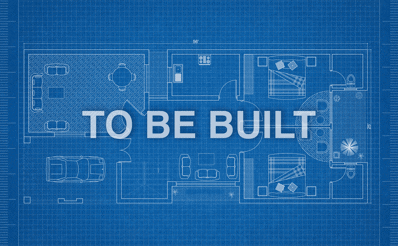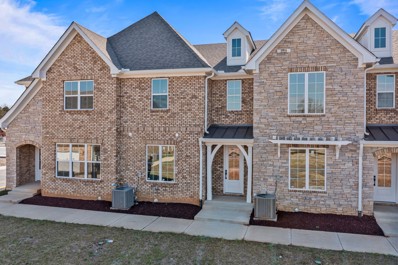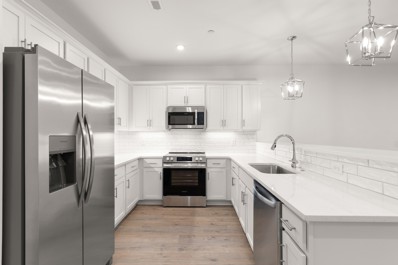Mount Juliet Real EstateThe median home value in Mount Juliet, TN is $547,870. This is higher than the county median home value of $293,600. The national median home value is $219,700. The average price of homes sold in Mount Juliet, TN is $547,870. Approximately 74.01% of Mount Juliet homes are owned, compared to 22.4% rented, while 3.59% are vacant. Mount Juliet real estate listings include condos, townhomes, and single family homes for sale. Commercial properties are also available. If you see a property you’re interested in, contact a Mount Juliet real estate agent to arrange a tour today! Mount Juliet, Tennessee has a population of 31,397. Mount Juliet is more family-centric than the surrounding county with 44.93% of the households containing married families with children. The county average for households married with children is 35.22%. The median household income in Mount Juliet, Tennessee is $80,130. The median household income for the surrounding county is $66,123 compared to the national median of $57,652. The median age of people living in Mount Juliet is 35.8 years. Mount Juliet WeatherThe average high temperature in July is 88.1 degrees, with an average low temperature in January of 27.3 degrees. The average rainfall is approximately 51.3 inches per year, with 4.4 inches of snow per year. Nearby Homes for Sale |
