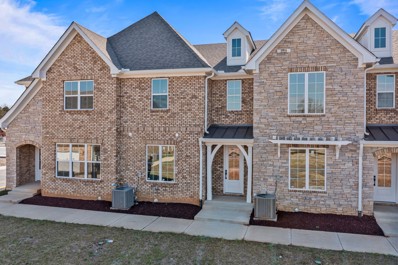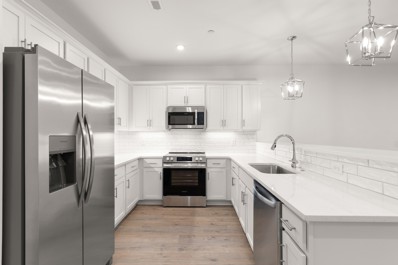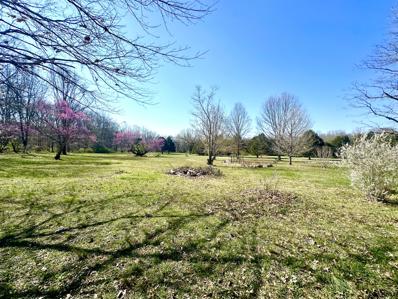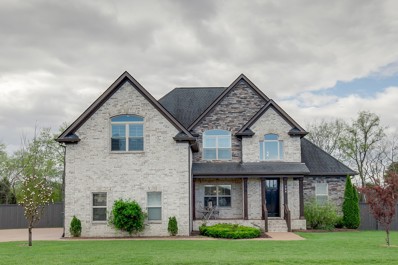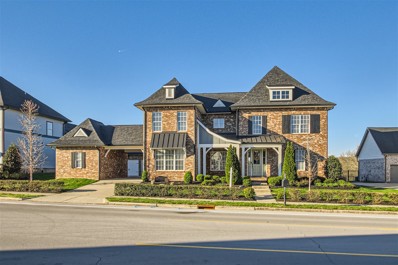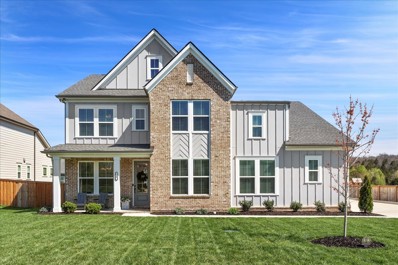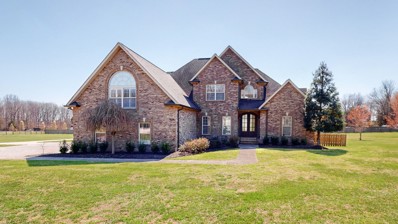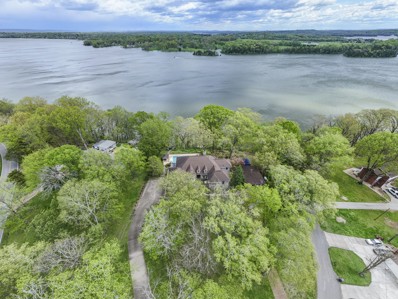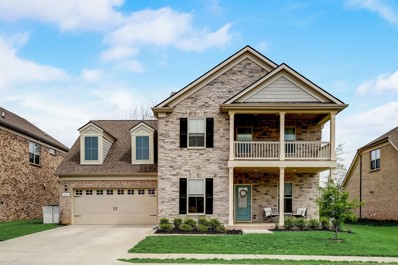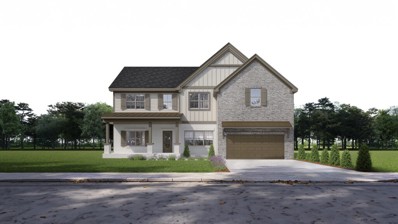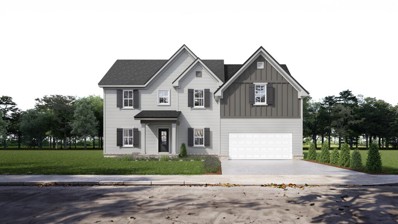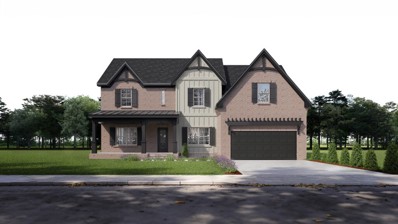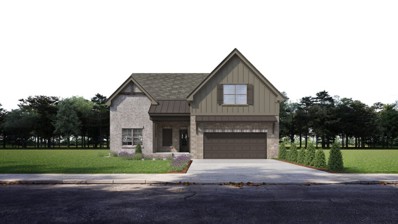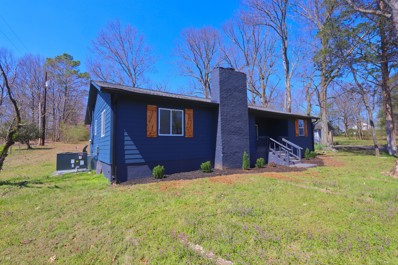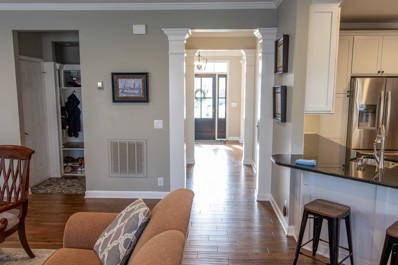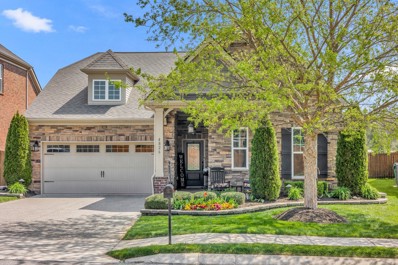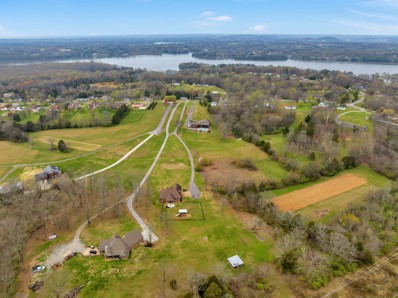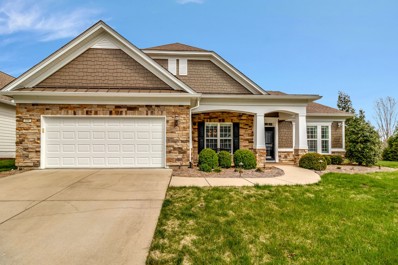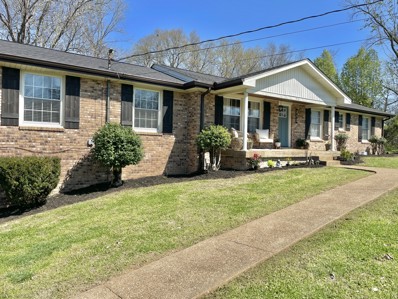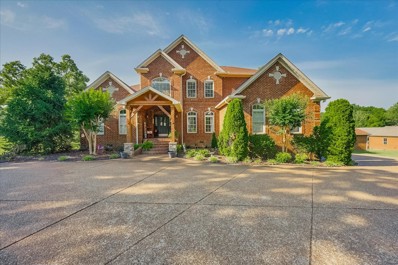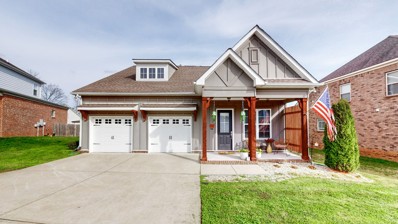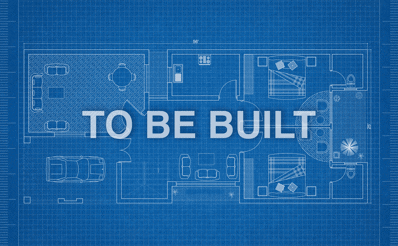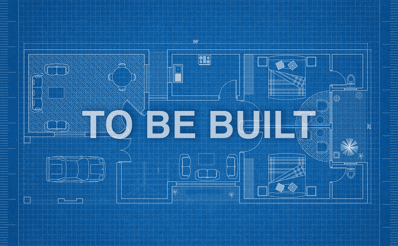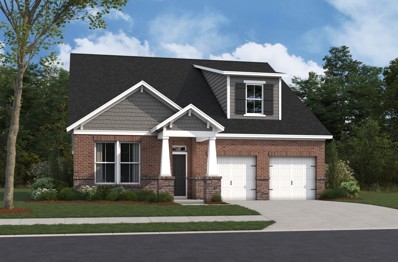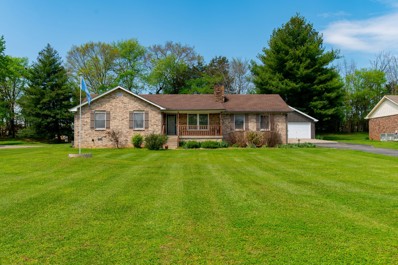Mt Juliet TN Homes for Sale
$465,000
168 Leggo Ave Mount Juliet, TN 37122
- Type:
- Townhouse
- Sq.Ft.:
- 1,903
- Status:
- Active
- Beds:
- 4
- Year built:
- 2023
- Baths:
- 3.00
- MLS#:
- 2635977
- Subdivision:
- Hibbett Station
ADDITIONAL INFORMATION
Interior units - 4 bedrooms, 3 full baths, 1,903 SF, open floor-plan, stainless steel appliances, rear entry 2-car garage. White kitchen and bathroom cabinet package with quartz countertops, Master Suite on 2nd floor with walk-in shower, double vanity and oversized closet. The main level bedroom is perfect for a home office or guest room. The kitchen features a walk-in pantry and upstairs there is a spacious walk-in laundry room. February Incentive - included front loading washer and dryer, side by side refrigerator. Lender Incentive - $4,000 towards closing costs when using preferred Lender TJ Dyer.
$479,900
172 Leggo Ave Mount Juliet, TN 37122
- Type:
- Townhouse
- Sq.Ft.:
- 1,903
- Status:
- Active
- Beds:
- 4
- Year built:
- 2023
- Baths:
- 3.00
- MLS#:
- 2635973
- Subdivision:
- Hibbett Station
ADDITIONAL INFORMATION
Interior units - 4 bedrooms, 3 full baths, 1,903 SF, open floor-plan, stainless steel appliances, rear entry 2-car garage. White kitchen and bathroom cabinet package with quartz countertops, Master Suite on 2nd floor with walk-in shower, double vanity and oversized closet. The main level bedroom is perfect for a home office or guest room. The kitchen features a walk-in pantry and upstairs there is a spacious walk-in laundry room. February Incentive - included front loading washer and dryer, side by side refrigerator. Lender Incentive - $4,000 towards closing costs when using preferred Lender TJ Dyer.
- Type:
- Single Family
- Sq.Ft.:
- 1,197
- Status:
- Active
- Beds:
- 2
- Lot size:
- 5 Acres
- Year built:
- 1985
- Baths:
- 1.00
- MLS#:
- 1389134
- Subdivision:
- None
ADDITIONAL INFORMATION
- Type:
- Single Family
- Sq.Ft.:
- 2,843
- Status:
- Active
- Beds:
- 4
- Lot size:
- 0.57 Acres
- Year built:
- 2017
- Baths:
- 3.00
- MLS#:
- 2636800
- Subdivision:
- Stonefield Sec3
ADDITIONAL INFORMATION
This stunning all brick home, built in 2017, boasts numerous upgrades throughout. Step inside to discover new flooring upstairs, a sleek induction cooktop, and state-of-the-art built-in double ovens complete with a microwave and convection oven. With the master suite and one bedroom conveniently located on the main level, plus two additional bedrooms upstairs, there's space for everyone to enjoy. The luxurious master suite features a huge shower, double vanities, and ample closet space. Upstairs, you'll find a versatile bonus room and a separate office space, perfect for work or play. Outside, the fenced backyard offers privacy, while the screened patio provides the ideal spot for outdoor entertaining. And for added peace of mind, a storm shelter is conveniently located in the garage. No HOA!! Don't miss your chance to call this impeccable property home!
$1,215,000
106 Vanner Rd Mount Juliet, TN 37122
- Type:
- Single Family
- Sq.Ft.:
- 4,386
- Status:
- Active
- Beds:
- 5
- Lot size:
- 0.3 Acres
- Year built:
- 2017
- Baths:
- 4.00
- MLS#:
- 2638096
- Subdivision:
- Jackson Hills Ph 1 Sec 1a
ADDITIONAL INFORMATION
You can live in this luxurious gem in the coveted Jackson Hills. The Willow plan rarely makes an appearance on the resale market. An entertainer's dream with an open concept layout and gourmet kitchen with top-of-the-line appliances. The property backs to the serene common area and Cedar Creek, providing privacy and stunning views PLUS no one can ever build behind you. The five spacious bedrooms, including an elegant primary suite on the main level, offer comfort and charm. Step outside onto your screened porch or extended patio to a peaceful backyard, perfect for relaxation and/or gatherings. Be sure to look at the Upgrades list in the Document section. This home is a rare investment opportunity in an ideal location. Don't miss the chance to make it yours.
- Type:
- Single Family
- Sq.Ft.:
- 2,768
- Status:
- Active
- Beds:
- 4
- Lot size:
- 0.26 Acres
- Year built:
- 2021
- Baths:
- 3.00
- MLS#:
- 2636793
- Subdivision:
- Oakvale Subdivison Ph2
ADDITIONAL INFORMATION
Just Like New! This 4bd, 3ba, 3 car garage will not disappoint. Situated on a level lot, this home offers functionality and style. The open floor plan connects the living with gas fireplace, dining and gourmet kitchen. The gourmet kitchen offers custom cabinets, quartz countertops, double ovens, gas cooktop, walk-in pantry, tile backsplash and large kitchen island (plus refrigerator). Hardwood floors are in the main living area and California closets are throughout the home. Primary suite is spacious with a primary bath that is top notch. There is also approximately 200 sf of unfinished space that can easily be converted to living. Plus the walk-in attic storage is amazing. Home Inspection & Termite inspection already completed Huge Savings! This home has so much to offer any buyer.
$1,800,000
7751 Couchville Pike Mount Juliet, TN 37122
- Type:
- Single Family
- Sq.Ft.:
- 3,873
- Status:
- Active
- Beds:
- 4
- Lot size:
- 5.01 Acres
- Year built:
- 2006
- Baths:
- 4.00
- MLS#:
- 2635864
- Subdivision:
- Hillard Estate
ADDITIONAL INFORMATION
Beautiful 5-Acre Custom Estate Home - Salt Water Pool only 3 Years Old, 40x50 Shop, Entire 5 Acres Fenced with Privacy Fence, New HVAC, 2 Owner Suites - 1 Up and 1 Down, Upstairs Suite has Sitting Area overlooking Pool, Bonus/Rec Room has Drop Screen for TV/Movies with Surround Sound and Wet Bar, Minutes to the Lake, Minutes to Providence/Mt. Juliet Shopping/Restaurants, Oversized Garage. Patio Overlooking Pool with Fireplace, Minutes to the City With Quiet Country Living, Could be Multi-Generational Living.
$1,300,000
703 Longview Dr Mount Juliet, TN 37122
- Type:
- Single Family
- Sq.Ft.:
- 2,531
- Status:
- Active
- Beds:
- 3
- Lot size:
- 1.1 Acres
- Year built:
- 2004
- Baths:
- 3.00
- MLS#:
- 2642729
- Subdivision:
- Crosswinds
ADDITIONAL INFORMATION
Experience the epitome of lakeside luxury living at this stunning, custom 3-bedroom ranch home nestled on the shores of Old Hickory Lake. Enjoy breathtaking views, amazing outdoor living, an inground salt water pool, and a private boat dock which is accessed by motorized trolley. Resting on over 1 acre, the home offers a spacious open-concept feel with generous room sizes. The gourmet kitchen boasts white cabinetry and stainless appls. Retreat to one of three tranquil bedrooms, including an Owners suite with its own ensuite bathroom, offering a peaceful soaking tub & steam shower to unwind. You'll find ample storage in the 3-car garage and attic storage above it. Both HVAC systems replaced in 2022. Outside, an expansive deck w/ motorized screens overlooks the shimmering waters, providing a perfect setting for outdoor enjoyment/entertaining. It's time to embrace lakeside living and start making memories! Guest House is currently used as a studio/workshop, but has endless possibilities.
- Type:
- Single Family
- Sq.Ft.:
- 3,244
- Status:
- Active
- Beds:
- 5
- Lot size:
- 0.18 Acres
- Year built:
- 2021
- Baths:
- 4.00
- MLS#:
- 2644520
- Subdivision:
- Wynfield Phase 3
ADDITIONAL INFORMATION
If you loved the model home in Wynfield and missed out, this is your home! My sellers loved it too and duplicated it (minus morning room). The front elevation has stone & brick & two covered porches. Level fenced in backyard with covered & open patio, hardwoods primarily throughout, white cabinets, tile backsplash, stainless gas range, refrigerator, microwave, oven, dishwasher, coffee bar. Additional bedroom was added to first floor. Move in and enjoy a sold out community without the wait to build! Amazing home, priced right compared to recent model sale.
- Type:
- Single Family
- Sq.Ft.:
- 3,098
- Status:
- Active
- Beds:
- 5
- Lot size:
- 0.5 Acres
- Year built:
- 2024
- Baths:
- 4.00
- MLS#:
- 2640869
- Subdivision:
- The Oaks
ADDITIONAL INFORMATION
HALF ACRE -- CORNER LOT!! Home is currently in foundation and starting to frame. Located in Gladeville/Mount Juliet! Hello to the ARTISAN! READY FOR AUGUST 2024 MOVE-IN!!! **PHOTOS are Stock pictures of a previous built home!** Come home to a two story foyer and family room that flows to an open kitchen/breakfast area. The primary suite with its oversized closet is only a few steps away as it is on the first floor. The second floor features roomy secondary bedrooms, a catwalk overlooking the family room and a 20x15 bonus room. Close to Long Hunter State Park, Pine Creek Golf Course and Providence Marketplace.
- Type:
- Single Family
- Sq.Ft.:
- 3,098
- Status:
- Active
- Beds:
- 5
- Lot size:
- 0.33 Acres
- Year built:
- 2024
- Baths:
- 4.00
- MLS#:
- 2640864
- Subdivision:
- The Oaks
ADDITIONAL INFORMATION
Located in Gladeville/Mount Juliet! Hello to the ARTISAN! READY FOR AN AUGUST 2024 MOVE-IN!! Home is in foundation and getting ready to start framing. **PHOTOS are Stock pictures of a previous built home!** Come home to a two story foyer and family room that flows to an open kitchen/breakfast area. The primary suite with its oversized closet is only a few steps away as it is on the first floor. The second floor features roomy secondary bedrooms, a catwalk overlooking the family room and a 20x15 bonus room. Community is close to Providence Marketplace, I-40, Pine Creek Golf Course, and Long Hunter State Park.
Open House:
Friday, 4/26 1:00-4:00PM
- Type:
- Single Family
- Sq.Ft.:
- 3,098
- Status:
- Active
- Beds:
- 5
- Lot size:
- 0.33 Acres
- Year built:
- 2024
- Baths:
- 4.00
- MLS#:
- 2637380
- Subdivision:
- The Oaks
ADDITIONAL INFORMATION
AMAZING LOT WITH HUGE BACKYARD!! Located next to the heart of Gladeville/Mount Juliet! Hello to the ARTISAN! READY FOR A JULY '24 MOVE-IN!! Home is currently in framing. **PHOTOS are Stock pictures of a previous built home!** Come home to a two story foyer and family room that flows to an open kitchen/breakfast area. The primary suite with its oversized closet is only a few steps away as it is on the first floor. The second floor features roomy secondary bedrooms, a catwalk overlooking the family room and a 20x15 bonus room. The Oaks Community is 10 miles from Providence Marketplace and 11 miles from Long Hunter State Park.
Open House:
Friday, 4/26 1:00-4:00PM
- Type:
- Single Family
- Sq.Ft.:
- 2,802
- Status:
- Active
- Beds:
- 4
- Lot size:
- 0.33 Acres
- Year built:
- 2024
- Baths:
- 3.00
- MLS#:
- 2637411
- Subdivision:
- The Oaks
ADDITIONAL INFORMATION
Welcome to Gladeville/Mount Juliet! The Harlow!! READY FOR A JULY '24 MOVE-IN!!! Home is currently in frame and prepping for drywall. **Stock Photos are of a previous home built!** This open floor plan gem features the primary and two of your spacious secondary bedrooms... all on the first floor as it is a 1.5 story home!! Large kitchen island makes for great prep space and your entertaining needs. Upstairs the 4th bedroom has its own private bath and access to 22x27 bonus room! Community is 10 miles from Providence Marketplace and I-40. Gladeville Community Center is 1.2 miles and 11 miles to Long Hunter State Park!
- Type:
- Single Family
- Sq.Ft.:
- 1,350
- Status:
- Active
- Beds:
- 3
- Lot size:
- 4.33 Acres
- Year built:
- 1957
- Baths:
- 2.00
- MLS#:
- 2634275
- Subdivision:
- 4.33 Acres!
ADDITIONAL INFORMATION
All one level total remodel on over 4 acres just minutes off I-840, 109, and I-40! 30 minutes from BNA airport and 15 minutes from Providence shopping and restaurants! All new hardiboard, new windows, new kitchen and bathrooms, new tile in the wet areas, hardwoods throughout the living areas and bedrooms, new HVAC and duct work, new gutters, and the roof is about a year old! Cedar shutters! Come check it out!
$655,000
5105 Perth Ct Mount Juliet, TN 37122
- Type:
- Single Family
- Sq.Ft.:
- 3,286
- Status:
- Active
- Beds:
- 4
- Lot size:
- 0.44 Acres
- Year built:
- 2001
- Baths:
- 4.00
- MLS#:
- 2633850
- Subdivision:
- Willoughby Station 5
ADDITIONAL INFORMATION
All brick 4 BR, 3.5 Bath house in the Willoughby Station Neighborhood on a quiet cul-de sac. Kitchen and Master bath renovated. A lot of extras. Gas stove, covered back deck, crown molding, and framed windows. Kitchen has granite countertops and stainless appliances. Home has 2 fireplaces, one in living room and one in sitting area in master bedroom. There is a heated/cooled workshop off of the garage. Willoughby is in the Wilson County schools system. Community amenities include 2 pools, pickle ball/tennis courts and a playground. Conveniently located minutes away from Mt. Juliet & Providence Shopping Center, 20 minutes to BNA and only 30 minutes to downtown.
$600,000
4826 Genoa Dr Mount Juliet, TN 37122
- Type:
- Single Family
- Sq.Ft.:
- 2,236
- Status:
- Active
- Beds:
- 3
- Lot size:
- 0.15 Acres
- Year built:
- 2015
- Baths:
- 3.00
- MLS#:
- 2643026
- Subdivision:
- Tuscan Gardens Ph 11 Sec 2
ADDITIONAL INFORMATION
Stunning, meticulously maintained 3BR/2.5BA w/ bonus & morning room. The extensive upgrades and custom work the original owners have done to this home is simply breathtaking. Spacious open living area features beautiful hardwood floors, stone gas fireplace. Custom kitchen w/ island, gas stove, tile backsplash, granite countertops, and pantry w/ custom built-ins. Spacious primary bedroom featuring tiled shower/tub separate, dbl vanity, his & her closets w/ custom built-ins. Front secondary bedroom features custom designed Murphy Bed w/ bookcases and custom closet designs. Designer smart lighting throughout. Spacious bonus room upstairs, perfect for entertaining and cozy sunroom leading out to a backyard paradise! Beautiful, custom designed hardscaped patio w/ sitting wall, columns, gas firepit & grill, custom pergola, designer landscaping, front/back irrigation, front stone elevation, beautiful landscaping...and much more, all in the heart of Mount Juliet. This one truly is special!
- Type:
- Single Family
- Sq.Ft.:
- 2,865
- Status:
- Active
- Beds:
- 4
- Lot size:
- 7.13 Acres
- Year built:
- 2013
- Baths:
- 3.00
- MLS#:
- 2635502
- Subdivision:
- Harold Hackett Prop
ADDITIONAL INFORMATION
STILL SHOWING*48 HOUR KICKOUT CLAUSE*MOUNT JULIET TREASURE ON 7 PLUS ACRES! OVER 70K IN RECENT IMPROVEMENTS! NEW ASPHALT DRIVEWAY*ENCAPSULATED CRAWLSPACE* 50AMP RV OUTLET*NEW BEAUTIFUL FRONT ENTRY DOOR*NEW LANDSCAPING*NEW FENCE AND MORE!
$875,000
106 March Pl Mount Juliet, TN 37122
- Type:
- Single Family
- Sq.Ft.:
- 2,904
- Status:
- Active
- Beds:
- 3
- Lot size:
- 0.27 Acres
- Year built:
- 2013
- Baths:
- 4.00
- MLS#:
- 2635810
- Subdivision:
- Del Webb, Lake Providence
ADDITIONAL INFORMATION
- Type:
- Single Family
- Sq.Ft.:
- 2,295
- Status:
- Active
- Beds:
- 4
- Lot size:
- 1.2 Acres
- Year built:
- 1966
- Baths:
- 3.00
- MLS#:
- 2633490
- Subdivision:
- Hillview Hts Sec 3
ADDITIONAL INFORMATION
**Newly Remodeled Mid-Century Home located in the Heart of Mt Juliet!! **Freshly painted **New flooring **Refinished Hardwoods throughout **New Kitchen **New Primary Bath **30x20 brick patio overlooks a very private 1.2+ acre backyard **This 4 bedroom 2.5 bath is a MUST SEE ** Has lots of space all on one level, with just two steps down to a large primary bedroom with a fireplace **Large laundry w/tons of storage **You will NOT want to miss this opportunity to be 5 min to I-40, 5 min to Providence but feel like you are a million miles away when you are enjoying the serenity of this property ***According to Mt Juliet Planning & Codes - YOU ARE ABLE TO BUILD A DETACHED BUILDING - Minimal setback required by City Code - PLEASE CONFIRM ALL QUESTIONS W/THE CITY OF MT JULIET ***
- Type:
- Single Family
- Sq.Ft.:
- 4,304
- Status:
- Active
- Beds:
- 3
- Lot size:
- 2.69 Acres
- Year built:
- 2007
- Baths:
- 4.00
- MLS#:
- 2633169
- Subdivision:
- Robert Smith Prop
ADDITIONAL INFORMATION
BACK ON MARKET! Buyer lost financing. Beautifully remodeled home in a private, park-like setting on nearly three acres. Int: Dream kitchen with abundant cabinets and pantry space, hand-hewn 3-quarter-inch hardwood, granite, built-in entertainment center, massive his and hers primary closets, whole-house water purifier, gas stone fireplaces, French doors. Ext: cedar porch entry, cedar screened-in back porch, cedar raised beds, 470 square foot home gym with separate entrance, in-ground pool, whole-house generator (28kw), 32x32 detached garage, new roof, new HVAC, 5 security cameras, landscape curbing. Office has closet if needed for guests. Immaculately kept contractor’s home.
$569,000
20 Hope Ct Mount Juliet, TN 37122
- Type:
- Single Family
- Sq.Ft.:
- 2,806
- Status:
- Active
- Beds:
- 4
- Lot size:
- 0.15 Acres
- Year built:
- 2018
- Baths:
- 3.00
- MLS#:
- 2633392
- Subdivision:
- Masters View Ph 2 3 & 7
ADDITIONAL INFORMATION
Nestled on a serene cul-de-sac, this exquisite residence boasts an additional 170 sf of climate-controlled space adjacent to the garage, perfect for a variety of uses: tranquil office space, playroom, dedicated work out area.The heart of the home is the expansive open floor plan, anchored by a stunning granite island offering generous counter and dining space. Step outside to the screened back porch for a breath of fresh air, overlooking a fully fenced backyard with raised garden beds. The sale includes a ss refrigerator, washer and dryer ensuring a seamless transition into your new home. Embrace the active lifestyle that awaits with Pine Creek Golf Course just a stroll away. Indulge in the natural beauty of Percy Priest Lake, Four Corners Marina, and Long Hunter State Park, where endless lakeside hiking trails beckon. This home is not just a living space: it's a launchpad to adventure, relaxation, and outdoor recreation. Great location, great price, GREAT HOME!
- Type:
- Single Family
- Sq.Ft.:
- 2,896
- Status:
- Active
- Beds:
- 4
- Year built:
- 2024
- Baths:
- 4.00
- MLS#:
- 2633184
- Subdivision:
- Windtree
ADDITIONAL INFORMATION
The Landon is a gorgeous 4-bedroom, 3.5- bath home features a morning room and a primary bedroom downstairs, ideal for anyone seeking a luxurious open-concept living space in a brand-new community. Amenities will include a pool, a clubhouse with fitness center, putting green, sport court (basketball/pickleball), and playground. Ask about our Mortgage Choice program.
- Type:
- Single Family
- Sq.Ft.:
- 2,550
- Status:
- Active
- Beds:
- 3
- Year built:
- 2024
- Baths:
- 3.00
- MLS#:
- 2633180
- Subdivision:
- Windtree
ADDITIONAL INFORMATION
The Ashford is a 3-bedroom, 2.5 bath home with a dedicated Study downstairs. Homeowners have the option to upgrade the Study to a 4th Bedroom full bath down. This home features a large Loft , 3 Bedrooms upstairs, including the Primary. A gas fireplace, window trim, 9' ceilings up and downstairs, 4 sides brick, and Quartz countertops in the Kitchen and Primary Bathroom are all standard for Signature Homes at Windtree. Community amenities include, Clubhouse, Gym, Pool, 9-hole Frisbee Golf Course, Walking Trails, Sport Court (pickleball/ basketball), and Playground. Excellent location with good proximity to schools, restaurants, I-40, shopping, airport and local Amenities. Full Multi-level Warranty included! Ask about our current incentives and Mortage Choice Program.
Open House:
Saturday, 4/27 10:30-5:00PM
- Type:
- Single Family
- Sq.Ft.:
- 2,524
- Status:
- Active
- Beds:
- 4
- Year built:
- 2024
- Baths:
- 3.00
- MLS#:
- 2633178
- Subdivision:
- Windtree
ADDITIONAL INFORMATION
This gorgeous 4-bedroom, 3 full bath ranch style home is perfect for those looking for a spacious living space on the main. This beautiful home features four sides brick, large bonus and suite on the second level. Estimated completion April. Zoned for Wilson Co Schools, Community Amenities include, Clubhouse, Gym, Pool, Putting Green, 9-hole Frisbee Golf Course, Walking Trails, Sport Court (pickleball/ basketball), and Playground. Excellent location with good proximity to schools, restaurants, I-40, shopping, airport and local amenities. Ask about our Mortgage Choice program. Full Multi-level Warranty! Call to schedule your appointment today!
- Type:
- Single Family
- Sq.Ft.:
- 2,070
- Status:
- Active
- Beds:
- 3
- Lot size:
- 0.76 Acres
- Year built:
- 1990
- Baths:
- 2.00
- MLS#:
- 2641232
- Subdivision:
- Tinnell Valley 3
ADDITIONAL INFORMATION
Welcome to your new oasis! This impeccably maintained ranch home boasts a spacious layout nestled on nearly an acre in a charming, established neighborhood. With a detached garage perfect for all your toys, a rec room/man cave for endless entertainment, and just minutes away from the vibrant shopping and restaurant scene in the popular Providence area, this property offers the perfect blend of comfort, convenience, and style. Don't miss out on this opportunity to make it yours! Measurements and professional photos coming soon!
Andrea D. Conner, License 344441, Xome Inc., License 262361, AndreaD.Conner@xome.com, 844-400-XOME (9663), 751 Highway 121 Bypass, Suite 100, Lewisville, Texas 75067


Listings courtesy of RealTracs MLS as distributed by MLS GRID, based on information submitted to the MLS GRID as of {{last updated}}.. All data is obtained from various sources and may not have been verified by broker or MLS GRID. Supplied Open House Information is subject to change without notice. All information should be independently reviewed and verified for accuracy. Properties may or may not be listed by the office/agent presenting the information. The Digital Millennium Copyright Act of 1998, 17 U.S.C. § 512 (the “DMCA”) provides recourse for copyright owners who believe that material appearing on the Internet infringes their rights under U.S. copyright law. If you believe in good faith that any content or material made available in connection with our website or services infringes your copyright, you (or your agent) may send us a notice requesting that the content or material be removed, or access to it blocked. Notices must be sent in writing by email to DMCAnotice@MLSGrid.com. The DMCA requires that your notice of alleged copyright infringement include the following information: (1) description of the copyrighted work that is the subject of claimed infringement; (2) description of the alleged infringing content and information sufficient to permit us to locate the content; (3) contact information for you, including your address, telephone number and email address; (4) a statement by you that you have a good faith belief that the content in the manner complained of is not authorized by the copyright owner, or its agent, or by the operation of any law; (5) a statement by you, signed under penalty of perjury, that the information in the notification is accurate and that you have the authority to enforce the copyrights that are claimed to be infringed; and (6) a physical or electronic signature of the copyright owner or a person authorized to act on the copyright owner’s behalf. Failure t
Mt Juliet Real Estate
Mt Juliet real estate listings include condos, townhomes, and single family homes for sale. Commercial properties are also available. If you see a property you’re interested in, contact a Mt Juliet real estate agent to arrange a tour today!
Mt Juliet, Tennessee has a population of 15,698.
The median household income in Mt Juliet, Tennessee is $80,130. The median household income for the surrounding county is $66,123 compared to the national median of $57,652. The median age of people living in Mt Juliet is 35.8 years.
Mt Juliet Weather
The average high temperature in July is 88.1 degrees, with an average low temperature in January of 27.3 degrees. The average rainfall is approximately 51.3 inches per year, with 4.4 inches of snow per year.
