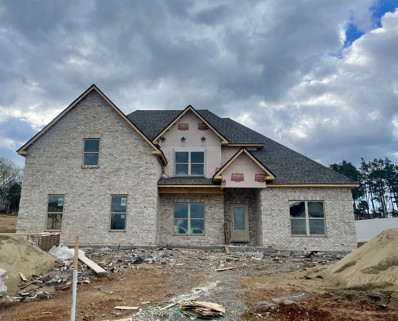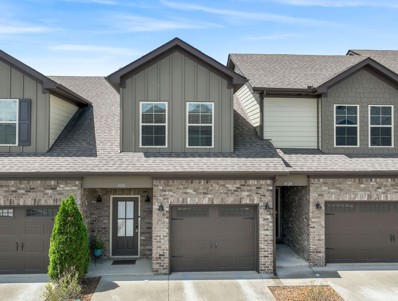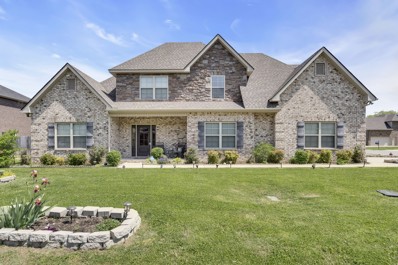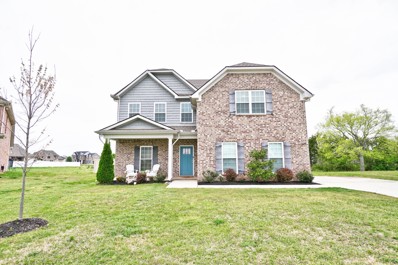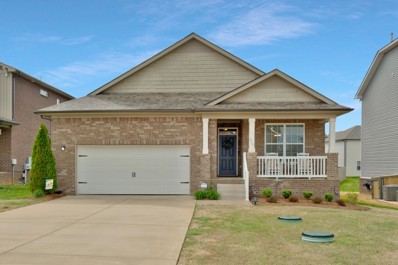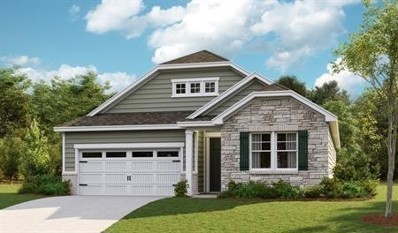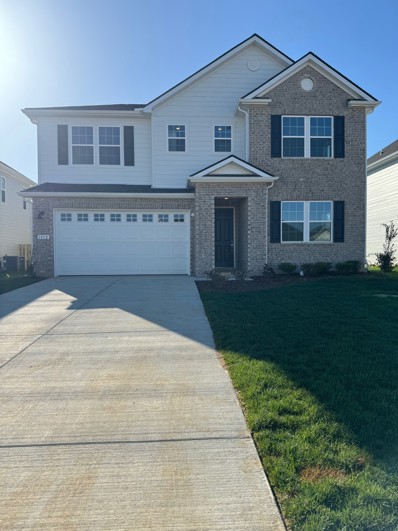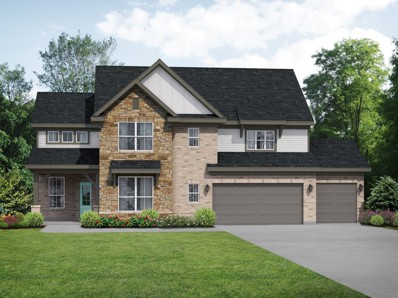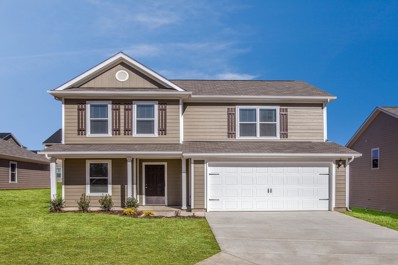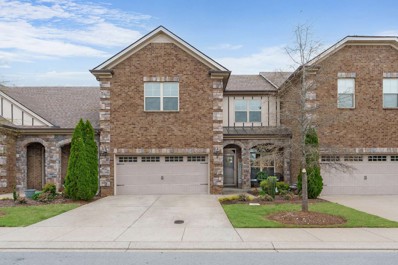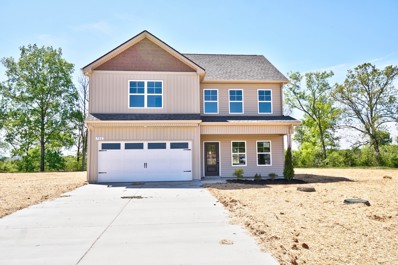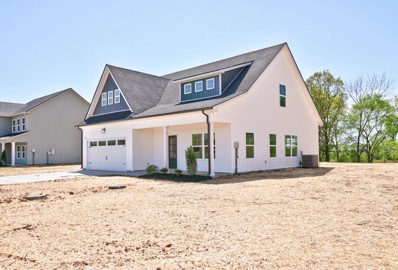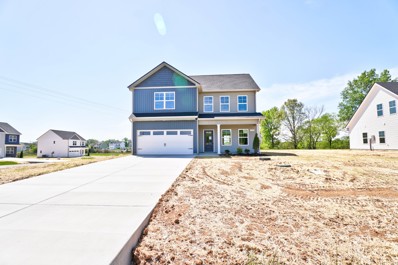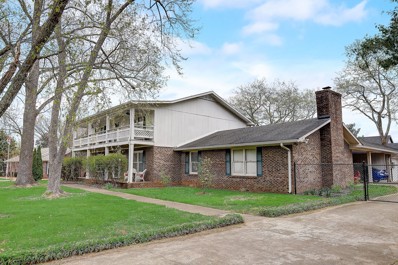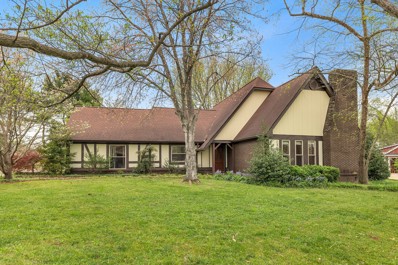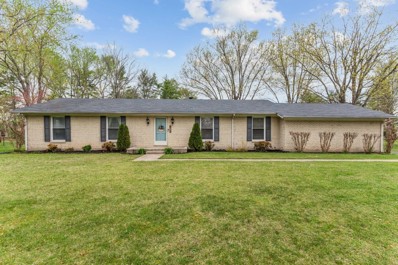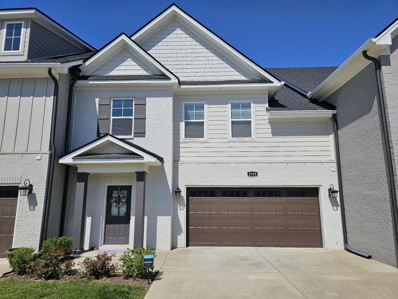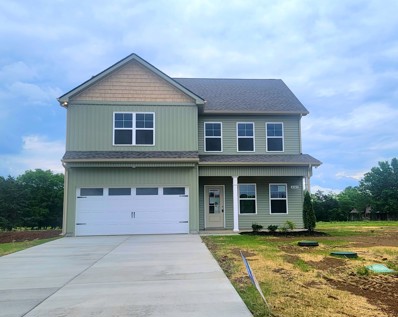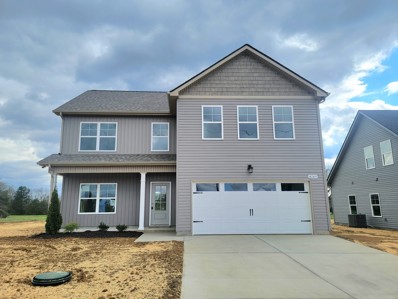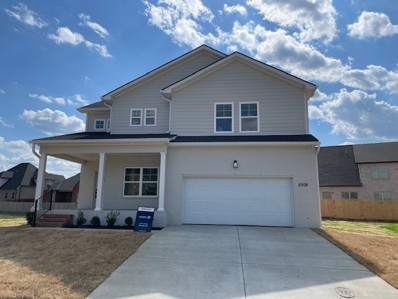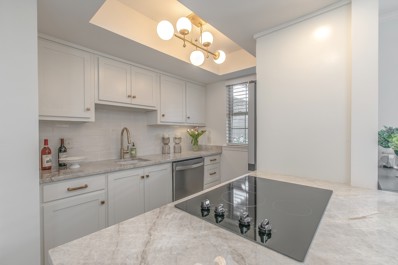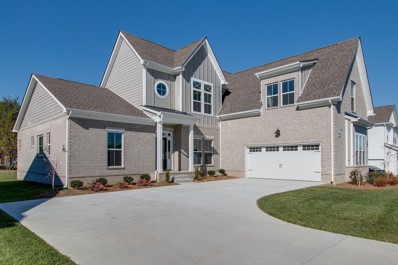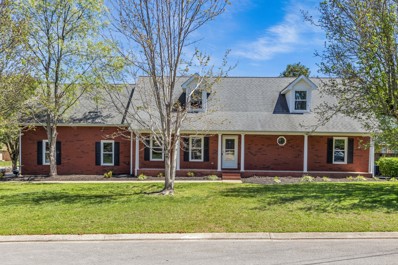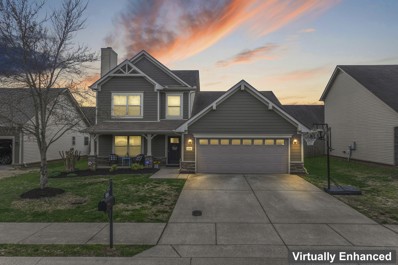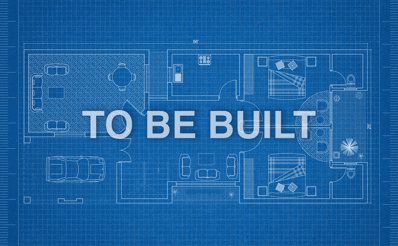Murfreesboro TN Homes for Sale
- Type:
- Single Family
- Sq.Ft.:
- 2,763
- Status:
- Active
- Beds:
- 4
- Lot size:
- 0.81 Acres
- Year built:
- 2024
- Baths:
- 3.00
- MLS#:
- 2638927
- Subdivision:
- Cascade Falls Sec 7
ADDITIONAL INFORMATION
Welcome To 1222 Sycamore Leaf Way In Murfreesboro, TN! Princeton Plan. This Charming Home Offers Comfort, Convenience, And A Spacious Layout. Step Inside To Find A Warm And Inviting Atmosphere, Featuring An Open Concept Living Area That Seamlessly Connects The Kitchen, Dining, And Living Spaces. The Well-Appointed Kitchen Boasts Modern Appliances, Ample Cabinet Space, And A Large Center Island. Retreat To The Master Bedroom, Complete With Desirable Features Like An Ensuite Bathroom And A Walk-In Closet. Home Also Includes 4 Bedrooms (2 down), 3 Full Baths, Custom Cabinets, Granite In The Kitchen & Baths, Hardwood Floors Throughout The Main & Stairs, Carpet In Bedrooms, Tiled Shower in Master Bath, Tile In Wet Areas, Dining Room, Bonus Room, & A Covered Patio. Located In The Desirable Cascade Falls, This Home Provides Easy Access To I-840, Restaurants, Lakes, Golf Courses & More. Don't Miss Out On The Opportunity To Make 1222 Sycamore Leaf Way Your New Home – Schedule A Showing Today!
- Type:
- Townhouse
- Sq.Ft.:
- 1,566
- Status:
- Active
- Beds:
- 2
- Lot size:
- 0.25 Acres
- Year built:
- 2019
- Baths:
- 3.00
- MLS#:
- 2642999
- Subdivision:
- Villas At Del Sol Townhomes
ADDITIONAL INFORMATION
Immaculate two bedroom condo with 2 primary suites. Large, open kitchen with island, granite counter tops, white cabinets, and luxury vinyl flooring. Townhome also has one car garage. It is conveniently located with easy access to I-24, MTSU, and all that Murfreesboro has to offer. According to the school's website, there is the option of Buchanan or Black Fox for Elementary School for this property.
- Type:
- Single Family
- Sq.Ft.:
- 2,263
- Status:
- Active
- Beds:
- 3
- Lot size:
- 0.17 Acres
- Year built:
- 2018
- Baths:
- 3.00
- MLS#:
- 2644670
- Subdivision:
- Thistle Downs Sec 4
ADDITIONAL INFORMATION
Corner Lot! Better than new home with tons of upgrades including all sand and finish hardwood in the entire home, tile in bathrooms and large laundry with sink. Tons of lighting upgrades, freshly paints, granite throughout, kitchen with island and large walk-in pantry. Open floor plan, tile shower, tile backsplash, SS appliances, stone fireplace, hardwood staircase, over size 2 car garage, walk out storage attic. Primary bedroom with ensuite bathroom down, 2 additional bedrooms and a huge bonus upstairs. Backyard with Covered patio, large retractable awning, 48x10 concrete pad with privacy fence for your entertainment or relaxation. Separate circuits with 220 volt in garage for your future refrigerator, freezer etc., 240 volt in garage for dedicated electric range plus additional 20 amp outlets added in the back patio. Please allow 1 hour notice before showings and wear shoes covering provided.
Open House:
Sunday, 4/21 1:00-3:00PM
- Type:
- Single Family
- Sq.Ft.:
- 2,522
- Status:
- Active
- Beds:
- 4
- Lot size:
- 0.35 Acres
- Year built:
- 2020
- Baths:
- 3.00
- MLS#:
- 2638974
- Subdivision:
- Barfield Downs Sec 5 Ph 1
ADDITIONAL INFORMATION
Better than new in highly sought Barfield Downs! Cul-de-sac living w privacy fenced backyard. Fresh paint. Primary Suite on main level with double trey ceiling. Screened back porch. Open floor plan with tons of room to roam. 2 car side entry garage. 4 sides brick. Granite countertops in both full bathrooms and kitchen. Tile in wet areas. Hardwoods in main living areas. Huge Bonus Area upstairs for entertaining and/or relaxing! Preferred lender incentives up to 1% of sales price credited towards buyer closing costs. Storage Shed to remain. TV mounts in common areas & garage DO NOT CONVEY! TV mounts in bedrooms to stay. Fridge, w&d, gym equipment, gun safe negotiable.
Open House:
Saturday, 4/20 9:00-1:00PM
- Type:
- Single Family
- Sq.Ft.:
- 1,793
- Status:
- Active
- Beds:
- 3
- Lot size:
- 0.16 Acres
- Year built:
- 2019
- Baths:
- 2.00
- MLS#:
- 2639841
- Subdivision:
- Davenport Station Sec 3 Ph 1
ADDITIONAL INFORMATION
This charming one level home offers 3 bedrooms and 2 bathrooms with 1793 square feet. Built in 2019, this property boasts a modern kitchen with pantry, large granite island, formal dining room, gorgeous entryway bench with storage, spacious living room with gas fireplace, extra closets, and ample natural light throughout. Step outside to the charm and curb appeal of professional landscaping, a cozy covered front porch, spacious covered back deck with roller shades for privacy, and a fenced backyard. Additionally, you are within a short walking distance from enjoying the added perks of a community pool and playground, enhancing the overall lifestyle experience. This home is perfect for those looking for stylish comfort and convenience in Murfreesboro, TN.
- Type:
- Single Family
- Sq.Ft.:
- 1,932
- Status:
- Active
- Beds:
- 3
- Year built:
- 2023
- Baths:
- 2.00
- MLS#:
- 2638430
- Subdivision:
- South Haven
ADDITIONAL INFORMATION
SPECIAL INTEREST RATES AND CLOSING ASSISTANCE AVAILABLE. Looking for a ranch-style floor plan? Put the Arlington at the top of your list! This smartly designed home offers a generous open great room, dining room and kitchen, two bedrooms w/ a shared bath, and a separate owner’s suite with private bath and walk-in closet. Conveniences like the home office and laundry room with optional cabinets, broad kitchen island and built-in pantry add to the plan’s single-floor appeal! Home Gallery selections are the final touch in making this gorgeous home the envy of the neighborhood. Pictures are examples.
- Type:
- Single Family
- Sq.Ft.:
- 2,805
- Status:
- Active
- Beds:
- 5
- Year built:
- 2023
- Baths:
- 3.00
- MLS#:
- 2638422
- Subdivision:
- South Haven
ADDITIONAL INFORMATION
SPECIAL FINANCING RATES AND CLOSING ASSISTANCE AVAILABLE. MAIN LEVEL OWNERS SUITE! The main floor of the must-see Denali plan offers a versatile flex room, an impressive great room, an open dining nook and a well-appointed kitchen with a center island and walk-in pantry. We have put in $35,000 of some GREAT INTERIOR UPGRADES!! You’ll also find a central laundry, a lavish primary suite boasting dual walk-in closets and a private bath with deluxe shower, and a secondary bedroom and full bath. Upstairs, discover an immense loft, three additional bedrooms with walk-in closets, and a shared bath. A mudroom and 2-car garage complete the home. Also includes Gourmet Kitchen, stair rails and covered patio. Pictures are examples.
Open House:
Sunday, 4/21 1:00-4:00PM
- Type:
- Single Family
- Sq.Ft.:
- 3,158
- Status:
- Active
- Beds:
- 5
- Lot size:
- 0.33 Acres
- Year built:
- 2024
- Baths:
- 3.00
- MLS#:
- 2638440
- Subdivision:
- Rivers Edge
ADDITIONAL INFORMATION
Jennings C 3 Car Garage From its open layout this home just feels luxurious. Featuring a main-floor owners’ suite and a massive, open-space gourmet kitchen, family room, dining area and Master Bath Tub. The Jennings has everything you’ll need. We’ve even added a second main-floor bedroom. With three upstairs bedrooms or Media Room, and a game room. The Jennings feels even larger than its square footage. See Onsite Sales for Actual Structures and Design Finishes. Onsite Model for viewing. *Attached photos may include upgrades and non-standard.
- Type:
- Single Family
- Sq.Ft.:
- 1,753
- Status:
- Active
- Beds:
- 4
- Year built:
- 2023
- Baths:
- 3.00
- MLS#:
- 2638624
- Subdivision:
- Carter's Retreat
ADDITIONAL INFORMATION
30 DAY MOVE-IN NEW CONSTRUCTION!! New Section NOW OPEN!! This open and spacious two-story home at Carter's Retreat features an open and spacious layout with centrally located family room, laundry room and walk-in closets. The upgraded kitchen includes a full suite of Whirlpool brand appliances, gorgeous granite countertops, wood cabinets topped with crown molding, and an island. Other designer extras throughout the home include a full suite of double-pane Low-E vinyl windows, a programmable thermostat, a Wi-Fi-enabled garage door opener, and much more! Massive New Community Park, COMING SOON, with Beautiful Pond, Walking Trails and Picnic Area. This home includes numerous Energy Saving Upgrades such as SPRAY FOAM INSULATION & TANKLESS WATER HEATER.
Open House:
Sunday, 4/21 2:00-4:00PM
- Type:
- Townhouse
- Sq.Ft.:
- 2,275
- Status:
- Active
- Beds:
- 3
- Year built:
- 2014
- Baths:
- 3.00
- MLS#:
- 2642000
- Subdivision:
- Rockbridge Cove Townhomes
ADDITIONAL INFORMATION
Luxury townhome in the highly-desirable Rockbridge Cove community in a prime Murfreesboro location! This one is well-maintained and truly move-in ready!! Open concept with touches of character throughout, including molding, recessed lighting, and arched doorways. Upgraded wood cabinetry, granite counters, matching appliances including double oven, island/breakfast bar with seating, and a large walk-in pantry in the kitchen. Spacious first floor primary suite with trey ceiling, double sinks, walk-in custom tile shower, and huge walk-in closet. Utility room with built-in cabinets and a half powder bathroom finish off the first floor. Upstairs you will find two more large bedrooms and a full bathroom with double sinks. Head outside and enjoy the covered enclosed porch - perfect for enjoying all seasons! Bring your grill for the patio and entertain in your privacy-fenced back yard. Located close to shopping, restaurants, schools, parks, and more. Your ideal townhome awaits you!!
$424,900
702 Vrabel Rd Murfreesboro, TN 37130
- Type:
- Single Family
- Sq.Ft.:
- 2,072
- Status:
- Active
- Beds:
- 4
- Lot size:
- 0.34 Acres
- Year built:
- 2024
- Baths:
- 3.00
- MLS#:
- 2641096
- Subdivision:
- Thompson Downs
ADDITIONAL INFORMATION
The 4BR Windsor plan in a brand new section! Features include an open concept on the main level with granite & stainless steel appliances in the eat-in kitchen. Upstairs you will find all your bedrooms including your large primary with tray ceiling, walk-in closet & primary bath w/ dbl vanities. County taxes only and 100% financing available.
$434,900
706 Vrabel Rd Murfreesboro, TN 37130
Open House:
Saturday, 4/20 1:00-3:00PM
- Type:
- Single Family
- Sq.Ft.:
- 2,166
- Status:
- Active
- Beds:
- 4
- Lot size:
- 0.34 Acres
- Year built:
- 2024
- Baths:
- 3.00
- MLS#:
- 2640961
- Subdivision:
- Thompson Downs
ADDITIONAL INFORMATION
Move In Ready! The 4BR Madison plan in a brand new section! Features include an open concept on the main level with granite & stainless steel appliances in the kitchen & your primary suite just around the corner. Upstairs you will find your spare bedrooms and additional full bath. This home has county taxes only and 100% financing available.
$424,900
710 Vrabel Rd Murfreesboro, TN 37130
Open House:
Saturday, 4/20 1:00-3:00PM
- Type:
- Single Family
- Sq.Ft.:
- 2,072
- Status:
- Active
- Beds:
- 4
- Lot size:
- 0.34 Acres
- Year built:
- 2024
- Baths:
- 3.00
- MLS#:
- 2640893
- Subdivision:
- Thompson Downs
ADDITIONAL INFORMATION
The 4BR Windsor plan in a brand new section! Located on a corner lot. Features include an open concept on the main level with granite & stainless steel appliances in the eat-in kitchen. Upstairs you will find all your bedrooms including your large primary with tray ceiling, walk-in closet & primary bath w/ dbl vanities. County taxes only and 100% financing available.
- Type:
- Single Family
- Sq.Ft.:
- 3,455
- Status:
- Active
- Beds:
- 5
- Lot size:
- 0.46 Acres
- Year built:
- 1977
- Baths:
- 5.00
- MLS#:
- 2638659
- Subdivision:
- Indian Springs Sec 1
ADDITIONAL INFORMATION
Great Family home! In desirable school district! Buyer could live in the home and rent all the other 3 spaces to pay the mortgage! Double Siegel schools! Large home with 3 separate rented areas. Detached garage with large 1 bed 1 bath studio apartment at $850 a month. Also has an efficiency apartment rented at $750 a month. In-Law attached suite in the main home at $700 a month. And the home by itself is over 3000sqft with 4 beds 3.5 baths! 24 hours notice to show.
- Type:
- Single Family
- Sq.Ft.:
- 3,384
- Status:
- Active
- Beds:
- 5
- Lot size:
- 0.92 Acres
- Year built:
- 1982
- Baths:
- 4.00
- MLS#:
- 2639812
- Subdivision:
- Countryside Sec 1
ADDITIONAL INFORMATION
Step into a world where charm meets custom elegance in this Tudor-style five bedroom home nestled on a level lot with mature trees. This home unveils a treasure possibilities featuring 4 serene bedrooms and 2.5 baths on the main floor, complemented by an additional cozy bedroom and bath suite aloft. The heart of this home is the Great Room- soaring with cathedral ceilings and recessed lighting with newly painted, chic concrete floors. Outside, you will find a new wooden storage shed in the backyard and the practicality of Leaf Filter Gutter Protection blend convenience with care. Prime location to schools, bustling shopping centers, and delightful dining, and a swift drive to the interstate- all with the freedom of NO HOA constraints. Embrace the opportunity for your next wonderful chapter and schedule a tour today!
$464,900
413 Mckaig Rd Murfreesboro, TN 37127
- Type:
- Single Family
- Sq.Ft.:
- 2,132
- Status:
- Active
- Beds:
- 4
- Lot size:
- 0.71 Acres
- Year built:
- 1976
- Baths:
- 3.00
- MLS#:
- 2639090
- Subdivision:
- Colonial Est Sec 2
ADDITIONAL INFORMATION
Discover a great four bedroom three bath ranch home on a large lot. The large primary suite provides a great sanctuary and access to the fenced in back yard and beautiful 14x20 screened room. Limitless possibilities with a possible converted garage. Use as typical garage or convert to an entertainment hub, inspiring home office, or a playroom for little ones, this versatile bonus room is your canvas to shape and mold according to your desires. Nice two car carport with a 24x11 workshop/storage area. Additional 12x12 storage shed remains.
- Type:
- Townhouse
- Sq.Ft.:
- 2,507
- Status:
- Active
- Beds:
- 3
- Year built:
- 2020
- Baths:
- 3.00
- MLS#:
- 2639228
- Subdivision:
- Generals Landing Sec 2 Ph
ADDITIONAL INFORMATION
BEAUTIFUL TOWNHOME, COMMUNITY, AND TERRIFIC LOCATION! - WOOD FLOORS, GRANITE COUNTERTOPS, 2 CAR GARAGE, STONE FIREPLACE, EACH BEDROOM WITH WALK-IN CLOSET, TONS OF STORAGE, PATIO - 10 MINUTES FROM THE BOULEVARD - 3 MINUTES FROM GROCERY AND RESTAURANTS - LIKE NEW COMPLETED IN 2020
- Type:
- Single Family
- Sq.Ft.:
- 2,072
- Status:
- Active
- Beds:
- 4
- Lot size:
- 0.34 Acres
- Year built:
- 2024
- Baths:
- 3.00
- MLS#:
- 2639079
- Subdivision:
- Thompson Downs
ADDITIONAL INFORMATION
The 4BR Windsor plan in a brand new section! Features include an open concept on the main level with granite & stainless steel appliances in the eat-in kitchen. Upstairs you will find all your bedrooms including your large primary with tray ceiling, walk-in closet & primary bath w/ dbl vanities. County taxes only and 100% financing available.
- Type:
- Single Family
- Sq.Ft.:
- 2,121
- Status:
- Active
- Beds:
- 3
- Lot size:
- 0.34 Acres
- Year built:
- 2024
- Baths:
- 3.00
- MLS#:
- 2639009
- Subdivision:
- Thompson Downs
ADDITIONAL INFORMATION
The Hartford plan in a brand new section! Features include an open concept on the main level with granite & stainless steel appliances in the eat-in kitchen and a separate dining space. Upstairs you will find all your bedrooms and spacious family room. The primary BR includes a walk-in closet & bath w/ dbl vanities. This home backs up to a farm, has county taxes only and 100% financing available.
- Type:
- Single Family
- Sq.Ft.:
- 2,314
- Status:
- Active
- Beds:
- 4
- Lot size:
- 0.23 Acres
- Year built:
- 2023
- Baths:
- 3.00
- MLS#:
- 2638805
- Subdivision:
- Pebblecreek
ADDITIONAL INFORMATION
Come experience beautiful Pebble Creek. Open floor plan featuring granite countertops in kitchen with island and custom cabinets. LVP flooring in LR and Kitchen. Trey celling in master bedroom with dbl. vanities, tile shower and walk-in closet in master bath. Full brick exterior, home sits in a cul-de sac. Downstairs office does have a closet and could be used as a bedroom.
- Type:
- Townhouse
- Sq.Ft.:
- 1,152
- Status:
- Active
- Beds:
- 2
- Year built:
- 1974
- Baths:
- 2.00
- MLS#:
- 2638324
- Subdivision:
- Forest Oaks Condominium
ADDITIONAL INFORMATION
Shows like a magazine! Totally renovated in highly desirable Forest Oaks. Everything is new top to bottom with new flooring, gorgeous new kitchen with Taj Mahal quartz countertops, gorgeous cabinets, high-end stainless appliances, tile backsplash and custom storage cabinet. Breakfast area opens to patio. Living room is light and bright. Up the new sand and finish floors, there are two large bedrooms with oversized closets. The stunning bathroom upstairs has the matching quartz as downstairs and same cabinet style with stylish gold fixtures. Patio is covered and private with full covering all the way through the carport, which has space for two. Also a huge insulated storage room at carport. Beautifully maintained common areas and neighborhood pool! Be sure to watch video for agent guided tour!
- Type:
- Single Family
- Sq.Ft.:
- 2,836
- Status:
- Active
- Beds:
- 4
- Lot size:
- 0.37 Acres
- Year built:
- 2023
- Baths:
- 4.00
- MLS#:
- 2644847
- Subdivision:
- The Preserve
ADDITIONAL INFORMATION
This very popular community is known for its large lots and side entry garages. Zoned for sought after Stewarts Creek School district. Must see Millbrook plan w/4 bedroom 3 1/2 bath, oversized 2 car garage. Gas Community. LVP on first floor main, HW stair treads, tile in all wet areas. Quartz on all counters. Double Ovens, Microwave in Island. Preview Color selections in Documents. Master and Main and Guest suite on main with ensuite bath. Great layout
- Type:
- Single Family
- Sq.Ft.:
- 2,571
- Status:
- Active
- Beds:
- 4
- Lot size:
- 0.47 Acres
- Year built:
- 1995
- Baths:
- 3.00
- MLS#:
- 2643739
- Subdivision:
- Northmark
ADDITIONAL INFORMATION
Beautiful all brick home on a large corner lot in desirable Northmark neighborhood! Renovations done in the last two years include: New windows, all new flooring, new paint, water filtration system for entire home, all bathrooms were gutted and redesigned. Two bedrooms are on the main floor, two bedrooms upstairs, plus a large bonus room over the two car garage. Large fenced in yard with new spacious shed. Meticulously maintained. This is one you don't want to miss!
- Type:
- Single Family
- Sq.Ft.:
- 2,077
- Status:
- Active
- Beds:
- 3
- Lot size:
- 0.13 Acres
- Year built:
- 2013
- Baths:
- 3.00
- MLS#:
- 2643236
- Subdivision:
- Seward Crossing Pud Sec 2 Ph 1
ADDITIONAL INFORMATION
Great one owner home, easy access to 840 and I-24. Primary bedroom on the main level. 2 car garage , with a fenced in backyard. SHOWINGS START 4-18-24 AFTER 4 pm.
Open House:
Saturday, 4/20 10:00-6:00PM
- Type:
- Single Family
- Sq.Ft.:
- 2,628
- Status:
- Active
- Beds:
- 4
- Year built:
- 2024
- Baths:
- 3.00
- MLS#:
- 2641922
- Subdivision:
- Sycamore Grove
ADDITIONAL INFORMATION
This Davidson is located in the Brand NEW Subdivision of Sycamore Grove. The first floor features an open concept Living/Dining and Kitchen. Primary suite and guest bedroom on the main level. Covered patio for outdoor living. Second floor features a loft, two additional bedrooms, and storage access.
Andrea D. Conner, License 344441, Xome Inc., License 262361, AndreaD.Conner@xome.com, 844-400-XOME (9663), 751 Highway 121 Bypass, Suite 100, Lewisville, Texas 75067


Listings courtesy of RealTracs MLS as distributed by MLS GRID, based on information submitted to the MLS GRID as of {{last updated}}.. All data is obtained from various sources and may not have been verified by broker or MLS GRID. Supplied Open House Information is subject to change without notice. All information should be independently reviewed and verified for accuracy. Properties may or may not be listed by the office/agent presenting the information. The Digital Millennium Copyright Act of 1998, 17 U.S.C. § 512 (the “DMCA”) provides recourse for copyright owners who believe that material appearing on the Internet infringes their rights under U.S. copyright law. If you believe in good faith that any content or material made available in connection with our website or services infringes your copyright, you (or your agent) may send us a notice requesting that the content or material be removed, or access to it blocked. Notices must be sent in writing by email to DMCAnotice@MLSGrid.com. The DMCA requires that your notice of alleged copyright infringement include the following information: (1) description of the copyrighted work that is the subject of claimed infringement; (2) description of the alleged infringing content and information sufficient to permit us to locate the content; (3) contact information for you, including your address, telephone number and email address; (4) a statement by you that you have a good faith belief that the content in the manner complained of is not authorized by the copyright owner, or its agent, or by the operation of any law; (5) a statement by you, signed under penalty of perjury, that the information in the notification is accurate and that you have the authority to enforce the copyrights that are claimed to be infringed; and (6) a physical or electronic signature of the copyright owner or a person authorized to act on the copyright owner’s behalf. Failure t
Murfreesboro Real Estate
The median home value in Murfreesboro, TN is $439,320. This is higher than the county median home value of $220,800. The national median home value is $219,700. The average price of homes sold in Murfreesboro, TN is $439,320. Approximately 67.11% of Murfreesboro homes are owned, compared to 27.05% rented, while 5.83% are vacant. Murfreesboro real estate listings include condos, townhomes, and single family homes for sale. Commercial properties are also available. If you see a property you’re interested in, contact a Murfreesboro real estate agent to arrange a tour today!
Murfreesboro, Tennessee has a population of 126,188. Murfreesboro is less family-centric than the surrounding county with 35.46% of the households containing married families with children. The county average for households married with children is 36.52%.
The median household income in Murfreesboro, Tennessee is $57,753. The median household income for the surrounding county is $62,149 compared to the national median of $57,652. The median age of people living in Murfreesboro is 30.3 years.
Murfreesboro Weather
The average high temperature in July is 89.3 degrees, with an average low temperature in January of 25.2 degrees. The average rainfall is approximately 54.5 inches per year, with 2.7 inches of snow per year.
