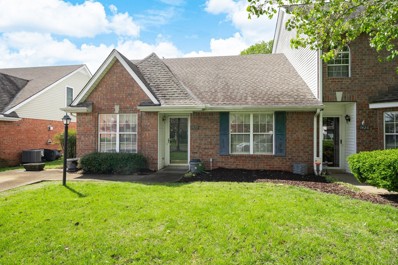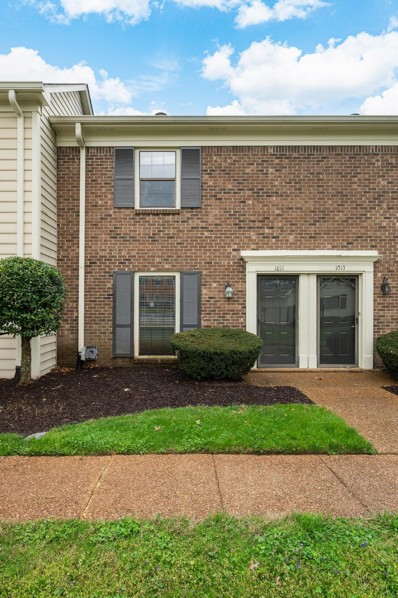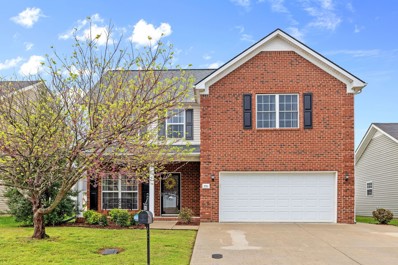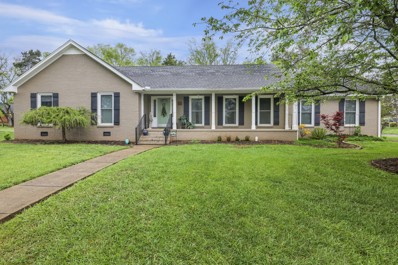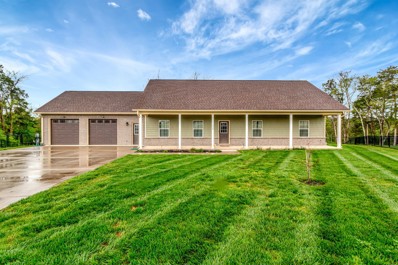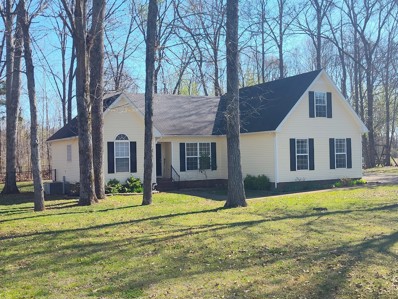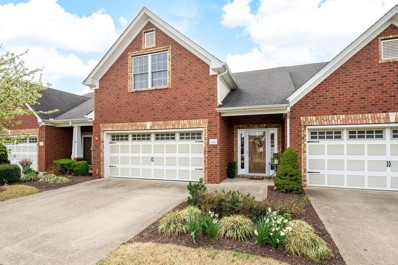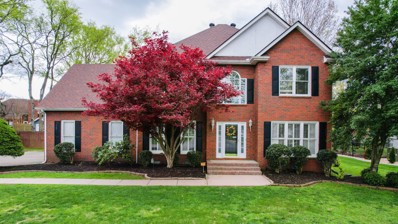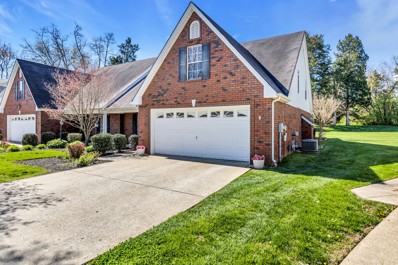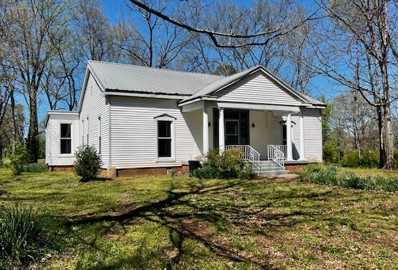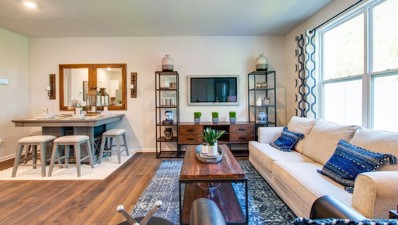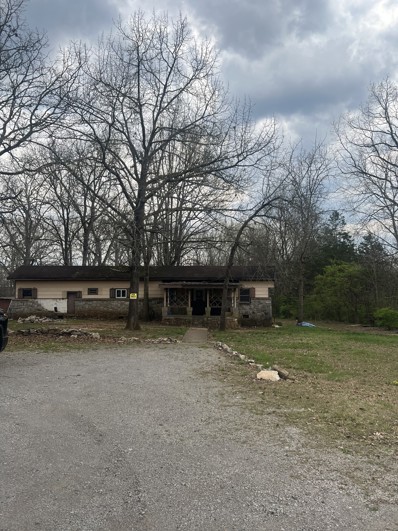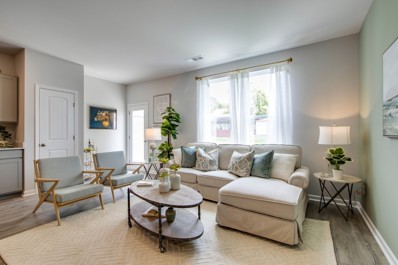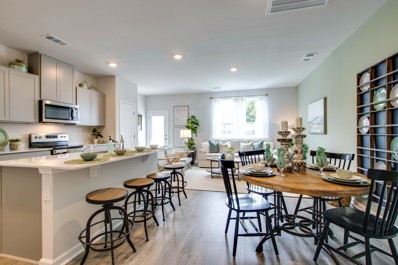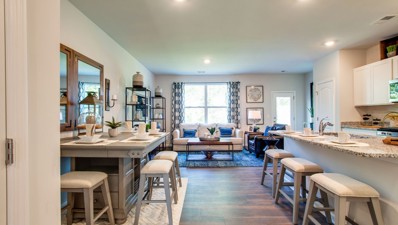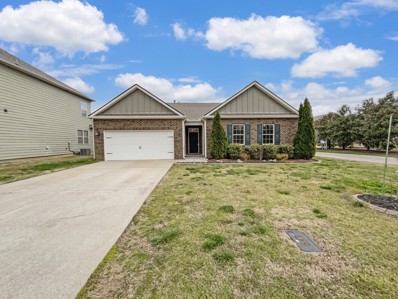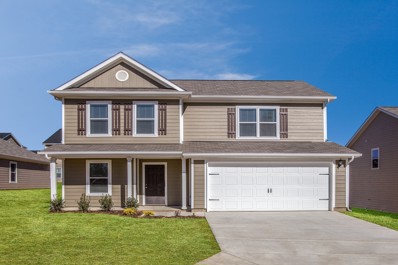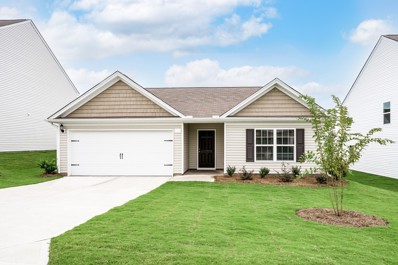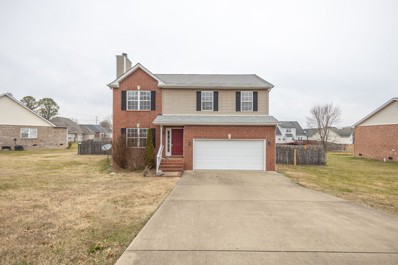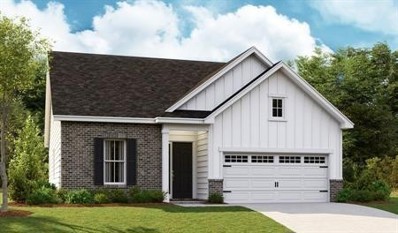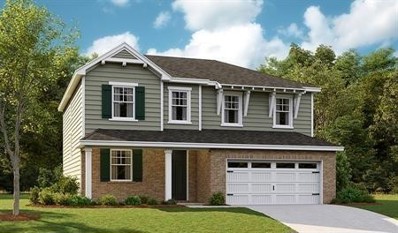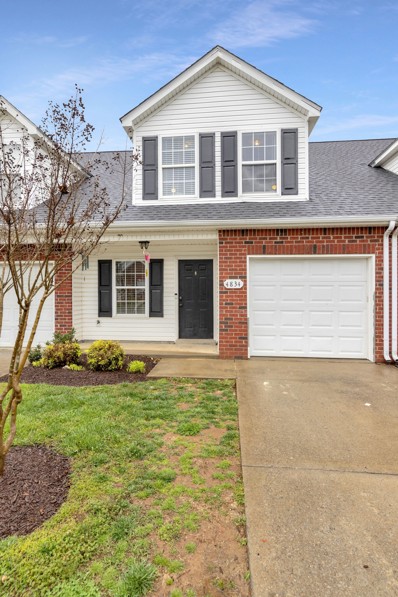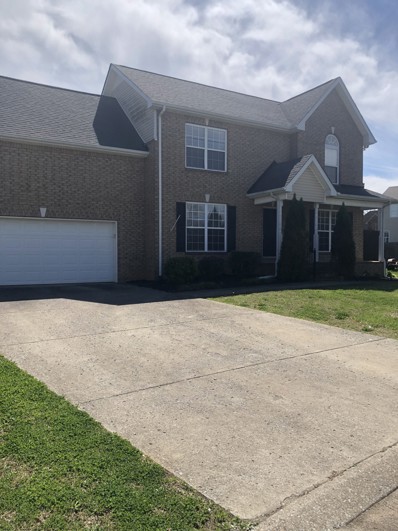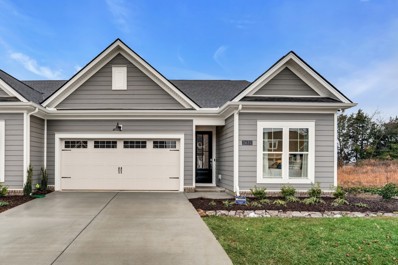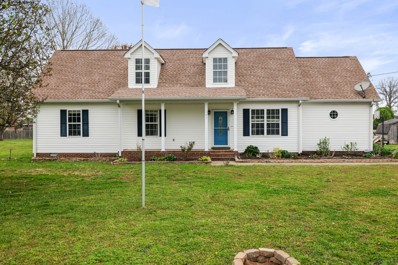Murfreesboro TN Homes for Sale
- Type:
- Other
- Sq.Ft.:
- 1,023
- Status:
- Active
- Beds:
- 2
- Lot size:
- 0.1 Acres
- Year built:
- 1993
- Baths:
- 1.00
- MLS#:
- 2636509
- Subdivision:
- Bellwood Crossing
ADDITIONAL INFORMATION
One-owner zero-lot line in a quiet neighborhood convenient to downtown M'boro, MTSU, and I-24. Inviting Great room/dining combination, bedrooms separated for privacy by bath, plenty of cabinets in the kitchen, and extra storage in the attic. Backyard has large private deck and storage area.
- Type:
- Townhouse
- Sq.Ft.:
- 1,178
- Status:
- Active
- Beds:
- 2
- Lot size:
- 0.15 Acres
- Year built:
- 1980
- Baths:
- 2.00
- MLS#:
- 2636406
- Subdivision:
- Forest Oaks Condominiums
ADDITIONAL INFORMATION
Located on the north side of Murfreesboro just minutes from downtown and MTSU, this condo offers affordable living with many amenities. It features 2 BR up with a full bath attached to the Primary. Ample family area is provided by the large family room and a spacious eat in kitchen. Home also features 2 covered parking areas and an outside storage building. Step out the front door and you are facing the pool and community center. Don't miss this opportunity!!
- Type:
- Single Family
- Sq.Ft.:
- 2,297
- Status:
- Active
- Beds:
- 4
- Lot size:
- 0.13 Acres
- Year built:
- 2008
- Baths:
- 3.00
- MLS#:
- 2641630
- Subdivision:
- The Preserve At Indian Creek Sec 4 Ph 2
ADDITIONAL INFORMATION
Welcome to this immaculately maintained 4-bedroom home nestled within the sought-after Blackman school district. Boasting hardwood and tile flooring in wet areas, this move-in-ready abode features a host of upgrades including newer HVAC, roof, AND water heater. The open concept kitchen and living area create an inviting space for gatherings, complemented by a separate formal dining room. Retreat to the primary suite with its trey ceilings and en-suite bathroom with soaking tub and stand alone shower for ultimate relaxation. Step outside to the covered back patio with a ceiling fan, perfect for enjoying the outdoors. Additional perks include a 3-year-old refrigerator, washer and dryer conveying, and an extra parking pad for convenience. This home offers comfort, style, and convenience in ONE desirable package! Schedule a showing today!!
- Type:
- Single Family
- Sq.Ft.:
- 2,431
- Status:
- Active
- Beds:
- 3
- Lot size:
- 0.46 Acres
- Year built:
- 1987
- Baths:
- 3.00
- MLS#:
- 2642096
- Subdivision:
- Regency Park Sec 9
ADDITIONAL INFORMATION
Roof and windows 8 years old! Comes with fully functioning 7 person hot tub and level 1 Plug in Hybrid Charger. Also has a steel reinforced storm shelter in the garage! Nestled in a tranquil neighborhood, this renovated gem offers 3 beds, 2.5 baths, and 2,431 sqft of living space. Admire the lush landscaping from the covered front porch before stepping into the spacious foyer. Entertain guests in the formal dining room or cozy up by the stone fireplace in the living room. The breakfast nook boasts a charming bay window, while the master suite impresses with tray ceilings, 2 walk-in closets, and a spa-like bath with a huge walk-in shower. Upstairs, a bonus room awaits. Outside, enjoy the large deck and expansive backyard, complete with a storage shed and 2-car garage.
- Type:
- Single Family
- Sq.Ft.:
- 1,568
- Status:
- Active
- Beds:
- 3
- Lot size:
- 0.51 Acres
- Year built:
- 2019
- Baths:
- 2.00
- MLS#:
- 2636595
- Subdivision:
- Plantation South Sec 7 Ph 2
ADDITIONAL INFORMATION
Location, Location, Location!! This beautiful, one level home is sitting on a 1/2 acre lot. You will fall in love with the fenced backyard while sitting on your deck enjoying the creek view and wildlife. This home features laminate flooring throughout, granite counter tops, solid cabinets, tankless water heater and propane stove. The oversized 2 car garage is fully insulated. This home is centrally located in Murfreesboro with convenience to the interstate, shopping and dining, just a quick walk to the Murfreesboro Greenway. NO HOA!! No carpet in the home. EV charger remains with the home. Professional pictures coming soon! The property is in the FEMA flood zone
- Type:
- Single Family
- Sq.Ft.:
- 1,768
- Status:
- Active
- Beds:
- 3
- Lot size:
- 0.44 Acres
- Year built:
- 2002
- Baths:
- 2.00
- MLS#:
- 2640619
- Subdivision:
- Gatewood Estates
ADDITIONAL INFORMATION
AUCTION: SATURDAY APRIL 20th @ 10:00 AM Real Estate Terms: 10% down Day of Auction. Balance due on or before MAY 20, 2024. Taxes: Prorated. Possession: With Deed at Closing. Buyers Premium: 10%. .All Property Sold “As Is Where Is” Condition. All Announcements made on Day of Auction take precedence over previous Advertisements. RELIANTAUCTIONEERS.COM
- Type:
- Other
- Sq.Ft.:
- 2,309
- Status:
- Active
- Beds:
- 3
- Year built:
- 2007
- Baths:
- 4.00
- MLS#:
- 2636476
- Subdivision:
- Innsbrooke Crossing
ADDITIONAL INFORMATION
An open floorplan and soaring ceilings invite you in to this custom 3BR/3.5BA zero-lot line located in private community yet convenient to shopping and restaurants. Enjoy coffee of your favorite afternoon drink in the multi-purpose room tucked away overlooking the private backyard space. Main suite on first floor and two private bedrooms up for guests, roommates, etc. Current owners have updated appliances, added remote shades for upper windows in GR, and replaced water heater.
$660,000
839 Banner Dr Murfreesboro, TN 37129
- Type:
- Single Family
- Sq.Ft.:
- 3,315
- Status:
- Active
- Beds:
- 5
- Lot size:
- 0.35 Acres
- Year built:
- 1994
- Baths:
- 4.00
- MLS#:
- 2636882
- Subdivision:
- Regenwood Sec 3 Phase 2
ADDITIONAL INFORMATION
Welcome to 839 Banner Dr! This 5 bdrm 3 1/2 bath home is located in the desirable neighborhood of Regenwood. This home features two primary suites, one on the main level and one upstairs. As you step inside, you're greeted by an inviting foyer that seamlessly blends traditional elegance with comfort. Open floor plan with plantation shutters give this home a truly southern feel. Outside you will discover your own personal oasis - a large fenced backyard with a screened-in porch, offering the perfect setting for enjoying the beauty of springtime and entertaining guests al fresco. Whether you're hosting a barbecue or simply relaxing with a book, this outdoor space is sure to be a favorite spot for year-round enjoyment. Roof 2023. New floors in living areas and new French doors in 2024. All appliances remain including washer/dryer. Triple Siegel schools!
- Type:
- Other
- Sq.Ft.:
- 2,015
- Status:
- Active
- Beds:
- 3
- Lot size:
- 0.26 Acres
- Year built:
- 2000
- Baths:
- 3.00
- MLS#:
- 2637728
- Subdivision:
- Stonetrace Crossing Ph 3
ADDITIONAL INFORMATION
Come check out easy living in this stunning home featuring dual owner's suites with massive closets, new waterproof flooring, and stainless steel appliances. Relax on the covered back porch with an extended pation and enjoy the meticulously maintained grounds courtesy of the HOA. Don't miss out on this perfect blend of comfort and convenience!
- Type:
- Single Family
- Sq.Ft.:
- 2,156
- Status:
- Active
- Beds:
- 3
- Lot size:
- 3.1 Acres
- Year built:
- 1900
- Baths:
- 1.00
- MLS#:
- 2638034
ADDITIONAL INFORMATION
Historic Homestead! Beautifully Situated On 3 Acres Of Prime Land, Conveniently Located at Northfield Blvd and Sulphur Springs Rd. Move In Ready! This Home Has Been Freshly Painted and Has New Windows. The Level Lot Is Beaming With Potential For Development Of Additional Homes or Possible Re-zoning for Commerical use. All Information Is Believed To Be Accurate. Verify All Pertinent Information.
Open House:
Saturday, 4/20 12:00-3:00PM
- Type:
- Townhouse
- Sq.Ft.:
- 1,474
- Status:
- Active
- Beds:
- 3
- Year built:
- 2024
- Baths:
- 3.00
- MLS#:
- 2636373
- Subdivision:
- River Landing
ADDITIONAL INFORMATION
**LIMITED TIME INTEREST RATE PROMOTION 5.99% (FHA/VA) 6.50% (CONV) 30 YEAR FIXED + $5,000 TOWARDS CLOSING COSTS WITH PREFERRED LENDER** D.R. Horton’s Premier Riverfront Community nestled along Stones River and Overall Creek in the heart of Murfreesboro’s new gateway. Amenities include Canoe/Kayak Launch Points, Expansive Swimming Pool with Amenity Center, Children’s Playground and scenic Walking Trails throughout. Conveniently located at Northwest Broad & Singer Road with direct access to I-24 and 840 assuring fast commuting times and a 30-minute drive to Nashville/BNA Airport. Ascension St. Thomas Medical Center, The Avenue Shopping Center and a plethora of restaurants/grocery stores are all within minutes from River Landing. END UNIT Medford Townhome with private, covered Side Porch, Quartz Countertops in kitchen and bathrooms, Stainless Whirlpool Appliances, Engineered Hardwood Floors and a spacious Primary Suite with large walk-in closet and ensuite bathroom. TAXES ARE ESTIMATED
- Type:
- Mobile Home
- Sq.Ft.:
- 800
- Status:
- Active
- Beds:
- 2
- Lot size:
- 1 Acres
- Year built:
- 1966
- Baths:
- 1.00
- MLS#:
- 2636321
- Subdivision:
- N/a
ADDITIONAL INFORMATION
I acre property located just 10 minutes from MTSU!! This property has a mobile home that can be updated, or you can have it removed and you're ready to build. Conveniently located to all the amenities the city has to offer while maintaining that country feel. Property being sold as is. Set up your showings now!
Open House:
Saturday, 4/20 12:00-3:00PM
- Type:
- Townhouse
- Sq.Ft.:
- 1,474
- Status:
- Active
- Beds:
- 3
- Year built:
- 2024
- Baths:
- 3.00
- MLS#:
- 2636264
- Subdivision:
- River Landing
ADDITIONAL INFORMATION
**LIMITED TIME INTEREST RATE PROMOTION 5.99% (FHA/VA) 6.50% (CONV) 30 YEAR FIXED + $5,000 TOWARDS CLOSING COSTS WITH PREFERRED LENDER** D.R. Horton’s Premier Riverfront Community nestled along Stones River and Overall Creek in the heart of Murfreesboro’s new gateway. Amenities include Canoe/Kayak Launch Points, Expansive Swimming Pool with Amenity Center, Children’s Playground and scenic Walking Trails throughout. Conveniently located at Northwest Broad & Singer Road with direct access to I-24 and 840 assuring fast commuting times and a 30-minute drive to Nashville/BNA Airport. Ascension St. Thomas Medical Center, The Avenue Shopping Center and a plethora of restaurants/grocery stores are all within minutes from River Landing. INTERIOR UNIT Medford Townhome with Quartz Countertops in kitchen and bathrooms, Stainless Whirlpool Appliances, Engineered Hardwood Floors and a spacious Primary Suite with large walk-in closet and ensuite bathroom. TAXES ARE ESTIMATED
Open House:
Saturday, 4/20 12:00-3:00PM
- Type:
- Townhouse
- Sq.Ft.:
- 1,474
- Status:
- Active
- Beds:
- 3
- Year built:
- 2024
- Baths:
- 3.00
- MLS#:
- 2636262
- Subdivision:
- River Landing
ADDITIONAL INFORMATION
**LIMITED TIME INTEREST RATE PROMOTION 5.99% (FHA/VA) 6.50% (CONV) 30 YEAR FIXED + $5,000 TOWARDS CLOSING COSTS WITH PREFERRED LENDER** D.R. Horton’s Premier Riverfront Community nestled along Stones River and Overall Creek in the heart of Murfreesboro’s new gateway. Amenities include Canoe/Kayak Launch Points, Expansive Swimming Pool with Amenity Center, Children’s Playground and scenic Walking Trails throughout. Conveniently located at Northwest Broad & Singer Road with direct access to I-24 and 840 assuring fast commuting times and a 30-minute drive to Nashville/BNA Airport. Ascension St. Thomas Medical Center, The Avenue Shopping Center and a plethora of restaurants/grocery stores are all within minutes from River Landing. INTERIOR UNIT Medford Townhome with Quartz Countertops in kitchen and bathrooms, Stainless Whirlpool Appliances, Engineered Hardwood Floors and a spacious Primary Suite with large walk-in closet and ensuite bathroom. TAXES ARE ESTIMATED
- Type:
- Townhouse
- Sq.Ft.:
- 1,474
- Status:
- Active
- Beds:
- 3
- Year built:
- 2024
- Baths:
- 3.00
- MLS#:
- 2636260
- Subdivision:
- River Landing
ADDITIONAL INFORMATION
**LIMITED TIME INTEREST RATE PROMOTION 5.50% (FHA/VA) 5.99% (CONV) 30 YEAR FIXED + $5,000 TOWARDS CLOSING COSTS WITH PREFERRED LENDER** D.R. Horton’s Premier Riverfront Community nestled along Stones River and Overall Creek in the heart of Murfreesboro’s new gateway. Amenities include Canoe/Kayak Launch Points, Expansive Swimming Pool with Amenity Center, Children’s Playground and scenic Walking Trails throughout. Conveniently located at Northwest Broad & Singer Road with direct access to I-24 and 840 assuring fast commuting times and a 30-minute drive to Nashville/BNA Airport. Ascension St. Thomas Medical Center, The Avenue Shopping Center and a plethora of restaurants/grocery stores are all within minutes from River Landing. END UNIT Medford Townhome with private, covered Side Porch, Quartz Countertops in kitchen and bathrooms, Stainless Whirlpool Appliances, Engineered Hardwood Floors and a spacious Primary Suite with large walk-in closet and ensuite bathroom. TAXES ARE ESTIMATED
- Type:
- Single Family
- Sq.Ft.:
- 2,247
- Status:
- Active
- Beds:
- 4
- Lot size:
- 0.21 Acres
- Year built:
- 2016
- Baths:
- 2.00
- MLS#:
- 2636190
- Subdivision:
- Westlawn Sec 1
ADDITIONAL INFORMATION
Welcome to your new home! This beautiful gem boasts an inviting open floor plan, perfect for both everyday living and entertaining. Gather around the cozy fireplace in the spacious living area, creating cherished memories with loved ones. The kitchen is a chef's delight, featuring stainless steel appliances and elegant granite countertops. Retreat to the spacious bedrooms, including a luxurious master suite complete with a dual vanity for added convenience. Step outside to discover your own private oasis—a privacy-fenced backyard with a covered patio, offering the ideal setting for outdoor relaxation and enjoyment. Don't miss out on the opportunity to make this dream home yours!
- Type:
- Single Family
- Sq.Ft.:
- 1,753
- Status:
- Active
- Beds:
- 4
- Year built:
- 2023
- Baths:
- 3.00
- MLS#:
- 2636159
- Subdivision:
- Carter's Retreat
ADDITIONAL INFORMATION
30 DAY MOVE-IN NEW CONSTRUCTION!! New Section NOW OPEN!! This open and spacious two-story home at Carter's Retreat features an open and spacious layout with centrally located family room, laundry room and walk-in closets. The upgraded kitchen includes a full suite of Whirlpool brand appliances, gorgeous granite countertops, wood cabinets topped with crown molding, and an island. Other designer extras throughout the home include a full suite of double-pane Low-E vinyl windows, a programmable thermostat, a Wi-Fi-enabled garage door opener, and much more! Massive New Community Park, COMING SOON, with Beautiful Pond, Walking Trails and Picnic Area. This home includes numerous Energy Saving Upgrades such as SPRAY FOAM INSULATION & TANKLESS WATER HEATER.
- Type:
- Single Family
- Sq.Ft.:
- 1,852
- Status:
- Active
- Beds:
- 3
- Year built:
- 2023
- Baths:
- 2.00
- MLS#:
- 2636166
- Subdivision:
- Carter's Retreat
ADDITIONAL INFORMATION
SPACIOUS SINGLE-STORY HOME WITH 3 BEDROOMS AND 2 BATHROOMS! This one-story home features an open floor plan with three bedrooms and two full bathrooms. The chef-ready kitchen includes a full suite of appliances by Whirlpool, including a refrigerator and built-in microwave, granite countertops and wood cabinets topped with crown molding. Owners will enjoy the two large windows with a walk-in closet and an en-suite bathroom with step-in shower, soaking tub and spacious vanity. Equipped with LGI Homes' CompleteHome™ package, this home also includes double-pane Low-E vinyl windows, a programmable thermostat, a Wi-Fi-enabled garage door opener and much more! This home includes numerous Energy Saving Upgrades such as SPRAY FOAM INSULATION & TANKLESS WATER HEATER.
- Type:
- Single Family
- Sq.Ft.:
- 2,170
- Status:
- Active
- Beds:
- 4
- Lot size:
- 0.28 Acres
- Year built:
- 2005
- Baths:
- 3.00
- MLS#:
- 2636161
- Subdivision:
- Stevens Bend
ADDITIONAL INFORMATION
Price Improvement! Motivated Sellers! Don't miss out on this great deal with 4 bedrooms, 2.5 baths. Spacious kitchen that connects to the dining & living areas creating ideal flow for gatherings. Upstairs primary suite with cathedral ceilings & private bath with walk-in closet, separate shower, & whirlpool tub. Ample storage throughout including closets & additional storage space. Enjoy outdoor living with a deck and fenced backyard. Close proximity to nearby restaurants, shopping, and the interstate. Sellers offering a one-year home warranty transferred to buyer at closing with acceptable offer.
- Type:
- Single Family
- Sq.Ft.:
- 2,524
- Status:
- Active
- Beds:
- 3
- Year built:
- 2024
- Baths:
- 3.00
- MLS#:
- 2636056
- Subdivision:
- South Haven
ADDITIONAL INFORMATION
SPECIAL INTEREST RATES AND CLOSING ASSISTANCE AVAILABLE. READY TO MOVE IN. Quick move-in with special financing! The Avril plan is ideal for entertaining, first off it has a 10ft ceiling on the first floor, and with that comes $43,000 of INTERIOR UPGRADES... A formal dining room, a spacious great room and a well-appointed kitchen with a center island, Sunroom, breakfast nook and Gourmet Kitchen. The main floor also boasts a private study and a convenient owner’s suite with a deluxe bath. Upstairs and Tray Ceiling, you’ll find a full bath and two large bedrooms with walk-in closets. Plus a Covered patio. Pictures are examples.
- Type:
- Single Family
- Sq.Ft.:
- 2,672
- Status:
- Active
- Beds:
- 4
- Year built:
- 2023
- Baths:
- 3.00
- MLS#:
- 2636051
- Subdivision:
- South Haven
ADDITIONAL INFORMATION
West Facing Home! SPECIAL FINANCING RATES AND CLOSING ASSISTANCE AVAILABLE. MOST POPULAR PLAN IN THE COUNTRY! Quick move-in with special financing! The main floor of the popular Hemingway offers a formal living room, a spacious great room, an incredible Sunroom with sliders to covered patio that flows into a spacious kitchen with a center island and walk-in pantry. Upstairs, you’ll find a convenient laundry, a large loft, and a lavish owner’s suite with a deluxe bath which includes a Frameless Enormous Shower. 4 additional Bedrooms. Pictures are examples.
- Type:
- Other
- Sq.Ft.:
- 1,690
- Status:
- Active
- Beds:
- 3
- Lot size:
- 4.79 Acres
- Year built:
- 2006
- Baths:
- 3.00
- MLS#:
- 2635865
- Subdivision:
- Florence Village 2 Pud Ph 6
ADDITIONAL INFORMATION
Spacious 3 BR, 2.5 BA townhouse in the Blackman Community, Lots of space for families to spread out, Bonus Room upstairs, Owner Suite on main level, One car garage,
- Type:
- Single Family
- Sq.Ft.:
- 2,064
- Status:
- Active
- Beds:
- 3
- Lot size:
- 0.2 Acres
- Year built:
- 2005
- Baths:
- 4.00
- MLS#:
- 2635709
- Subdivision:
- Villages At Savannah Ridge Sec 2
ADDITIONAL INFORMATION
NO HOA's Very spaces rooms , Walk in closets , Very private back yard ,covered deck ! Ready to move in !
Open House:
Saturday, 4/20 2:00-5:00PM
- Type:
- Other
- Sq.Ft.:
- 1,974
- Status:
- Active
- Beds:
- 4
- Year built:
- 2023
- Baths:
- 3.00
- MLS#:
- 2635608
- Subdivision:
- Gardens Of Three Rivers
ADDITIONAL INFORMATION
Introducing the Cambridge floor plan from Patterson Company. This end unit townhome offers 3 bedrooms on the main floor + a bonus room and 4th bedroom upstairs. These 2 car garage patio townhomes are one of a kind. Modern, open and naturally lit living spaces complimented with impeccable fit and finish. A rear patio opening to a treelined back yard and green space offers maintenance free outdoor living. Pictures are from a similar, completed home. Base pricing subject to change. Call our on site sales agent to preview our under construction homes and find out about our incentives.
$500,000
107 Wargo Ct Murfreesboro, TN 37128
- Type:
- Single Family
- Sq.Ft.:
- 2,707
- Status:
- Active
- Beds:
- 3
- Lot size:
- 1.6 Acres
- Year built:
- 1995
- Baths:
- 3.00
- MLS#:
- 2638673
- Subdivision:
- Southridge Sec 3 Ph 2
ADDITIONAL INFORMATION
Welcome to your serene Cape Cod-style retreat nestled on 1.6 acres in a quiet cul-de-sac. This charming home boasts stainless steel appliances in the kitchen and a cozy living area for relaxation or entertaining. The master suite offers peace and privacy, while the spacious backyard with a storage shed invites outdoor enjoyment. Conveniently located near amenities, this tranquil haven promises a lifestyle of comfort and convenience. The home has two additional bedrooms. Other features are a tankless water heater, a water filter system, and an invisible in-ground dog fence.
Andrea D. Conner, License 344441, Xome Inc., License 262361, AndreaD.Conner@xome.com, 844-400-XOME (9663), 751 Highway 121 Bypass, Suite 100, Lewisville, Texas 75067


Listings courtesy of RealTracs MLS as distributed by MLS GRID, based on information submitted to the MLS GRID as of {{last updated}}.. All data is obtained from various sources and may not have been verified by broker or MLS GRID. Supplied Open House Information is subject to change without notice. All information should be independently reviewed and verified for accuracy. Properties may or may not be listed by the office/agent presenting the information. The Digital Millennium Copyright Act of 1998, 17 U.S.C. § 512 (the “DMCA”) provides recourse for copyright owners who believe that material appearing on the Internet infringes their rights under U.S. copyright law. If you believe in good faith that any content or material made available in connection with our website or services infringes your copyright, you (or your agent) may send us a notice requesting that the content or material be removed, or access to it blocked. Notices must be sent in writing by email to DMCAnotice@MLSGrid.com. The DMCA requires that your notice of alleged copyright infringement include the following information: (1) description of the copyrighted work that is the subject of claimed infringement; (2) description of the alleged infringing content and information sufficient to permit us to locate the content; (3) contact information for you, including your address, telephone number and email address; (4) a statement by you that you have a good faith belief that the content in the manner complained of is not authorized by the copyright owner, or its agent, or by the operation of any law; (5) a statement by you, signed under penalty of perjury, that the information in the notification is accurate and that you have the authority to enforce the copyrights that are claimed to be infringed; and (6) a physical or electronic signature of the copyright owner or a person authorized to act on the copyright owner’s behalf. Failure t
Murfreesboro Real Estate
The median home value in Murfreesboro, TN is $439,320. This is higher than the county median home value of $220,800. The national median home value is $219,700. The average price of homes sold in Murfreesboro, TN is $439,320. Approximately 67.11% of Murfreesboro homes are owned, compared to 27.05% rented, while 5.83% are vacant. Murfreesboro real estate listings include condos, townhomes, and single family homes for sale. Commercial properties are also available. If you see a property you’re interested in, contact a Murfreesboro real estate agent to arrange a tour today!
Murfreesboro, Tennessee has a population of 126,188. Murfreesboro is less family-centric than the surrounding county with 35.46% of the households containing married families with children. The county average for households married with children is 36.52%.
The median household income in Murfreesboro, Tennessee is $57,753. The median household income for the surrounding county is $62,149 compared to the national median of $57,652. The median age of people living in Murfreesboro is 30.3 years.
Murfreesboro Weather
The average high temperature in July is 89.3 degrees, with an average low temperature in January of 25.2 degrees. The average rainfall is approximately 54.5 inches per year, with 2.7 inches of snow per year.
