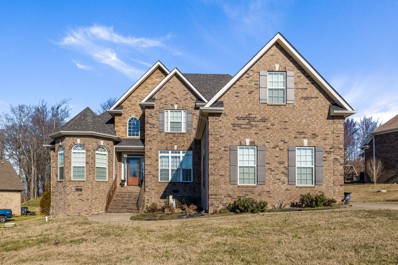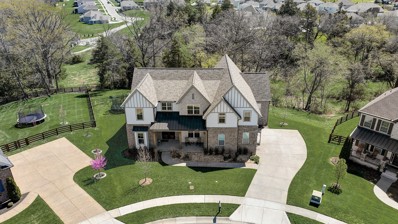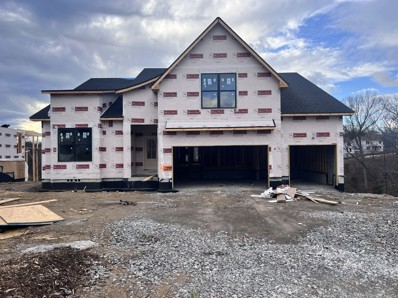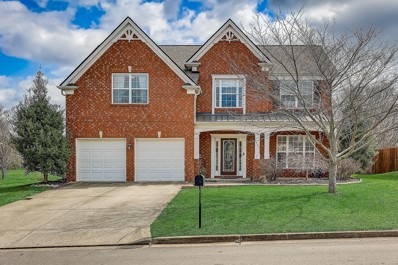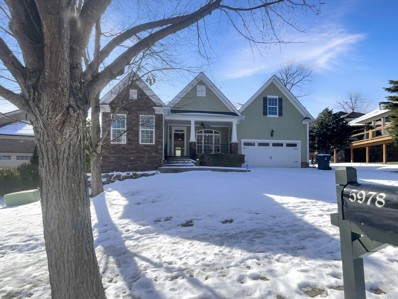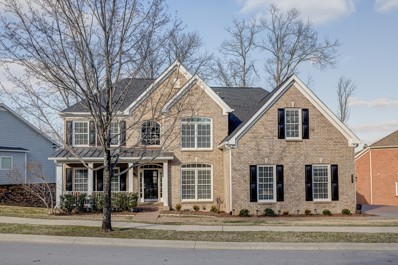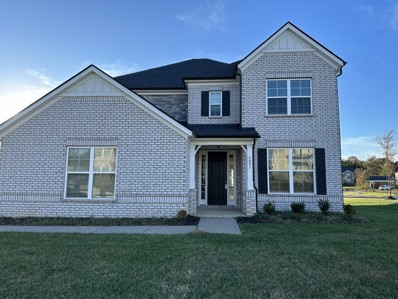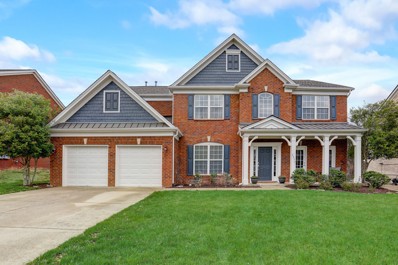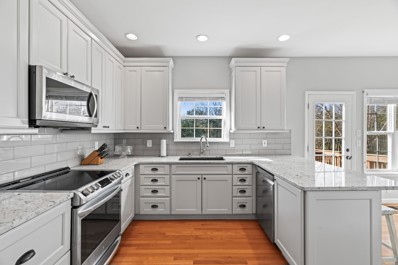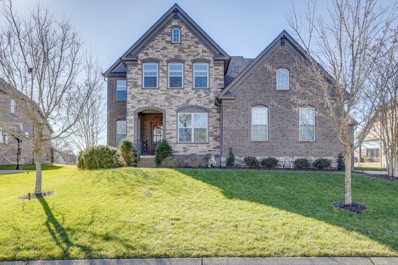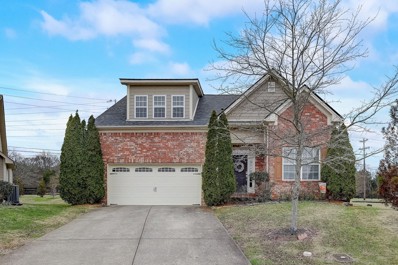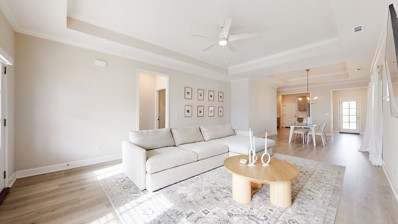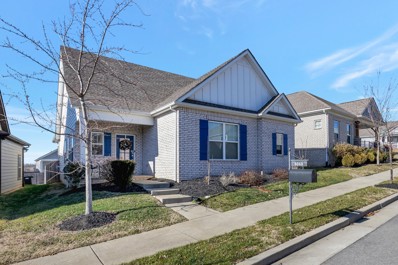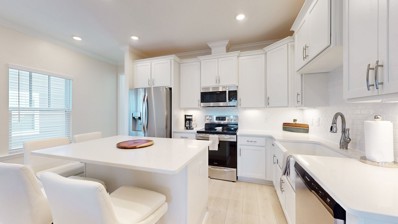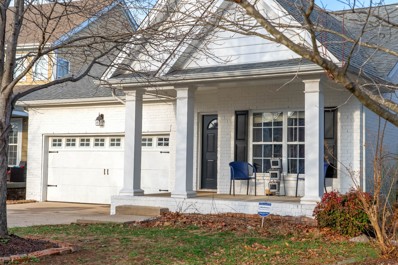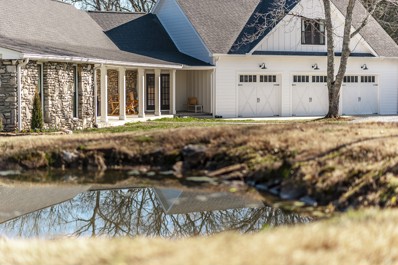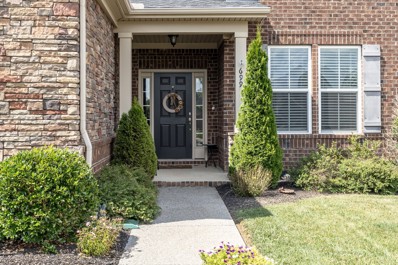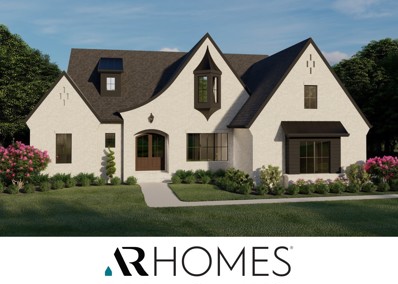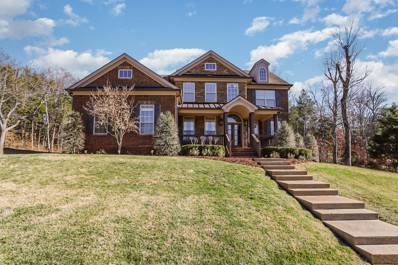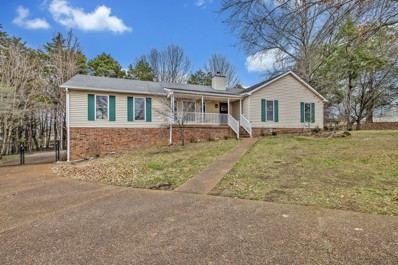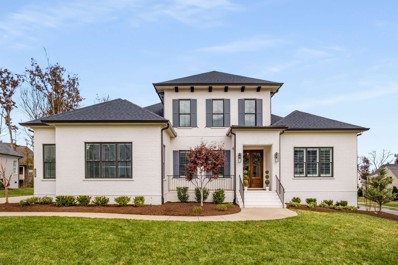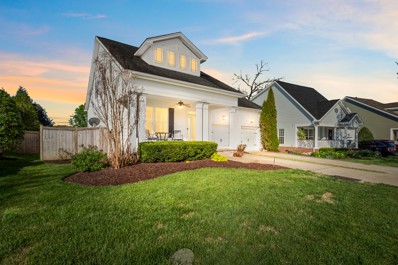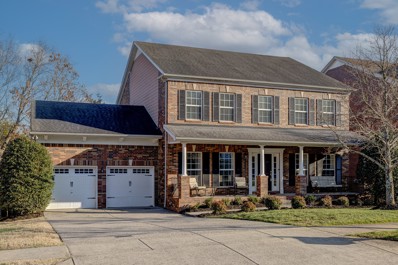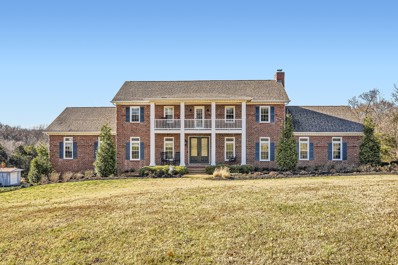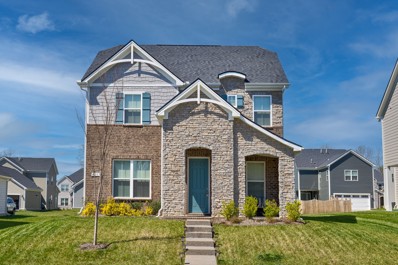Nolensville Real EstateThe median home value in Nolensville, TN is $779,900. This is higher than the county median home value of $453,400. The national median home value is $219,700. The average price of homes sold in Nolensville, TN is $779,900. Approximately 90.59% of Nolensville homes are owned, compared to 8.09% rented, while 1.32% are vacant. Nolensville real estate listings include condos, townhomes, and single family homes for sale. Commercial properties are also available. If you see a property you’re interested in, contact a Nolensville real estate agent to arrange a tour today! Nolensville, Tennessee has a population of 7,119. Nolensville is more family-centric than the surrounding county with 59.41% of the households containing married families with children. The county average for households married with children is 44.17%. The median household income in Nolensville, Tennessee is $120,411. The median household income for the surrounding county is $103,543 compared to the national median of $57,652. The median age of people living in Nolensville is 35.1 years. Nolensville WeatherThe average high temperature in July is 88.9 degrees, with an average low temperature in January of 25.8 degrees. The average rainfall is approximately 52.4 inches per year, with 1.6 inches of snow per year. Nearby Homes for Sale |
