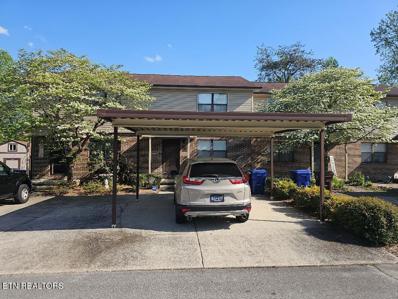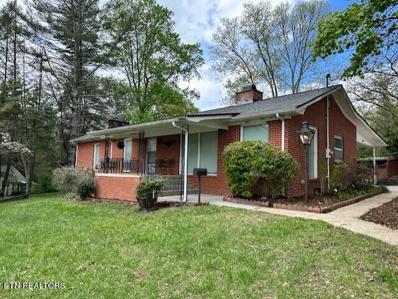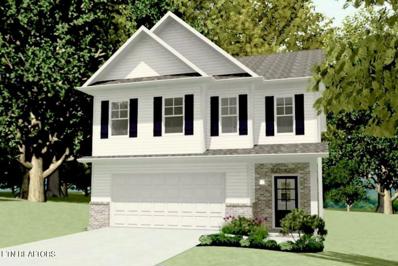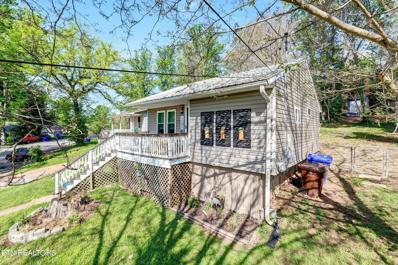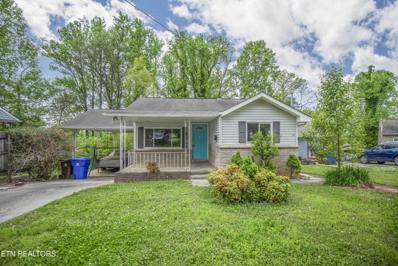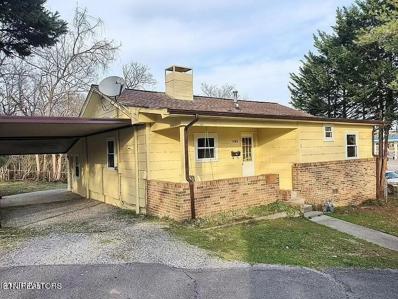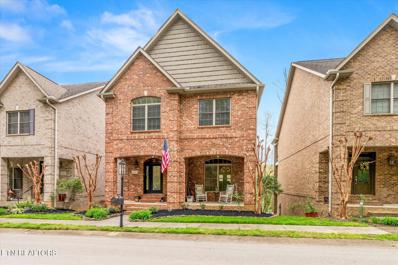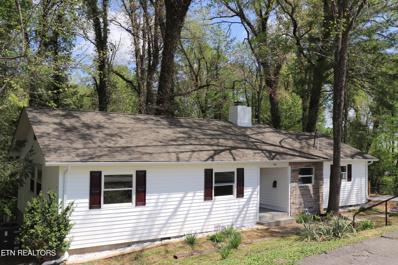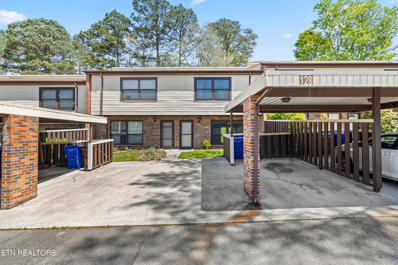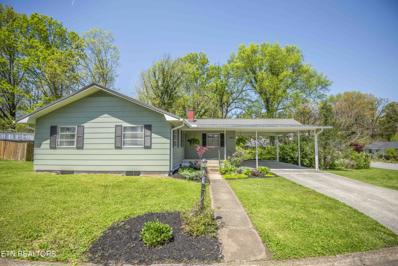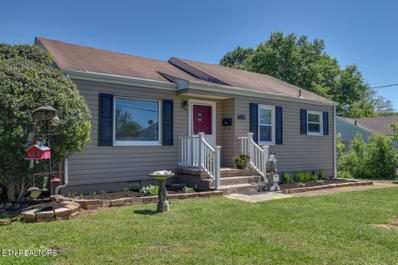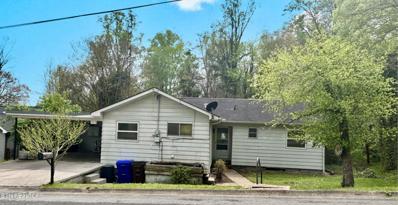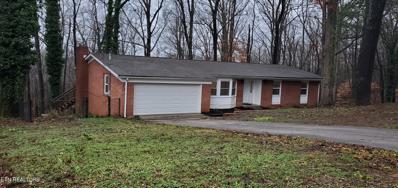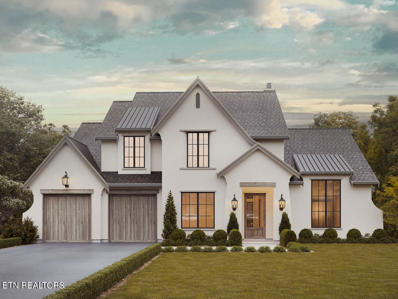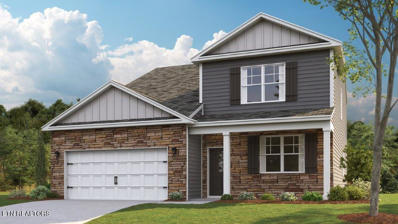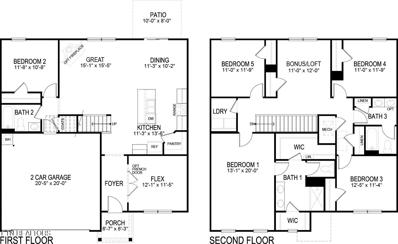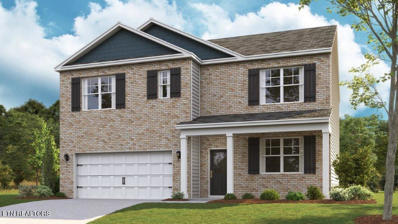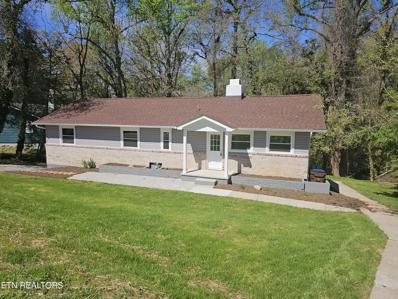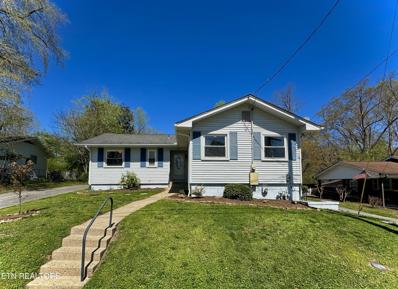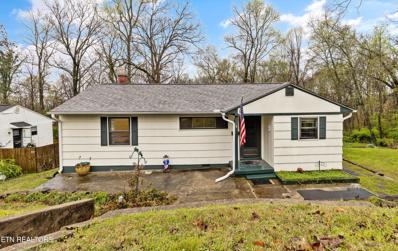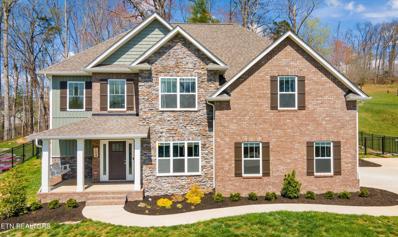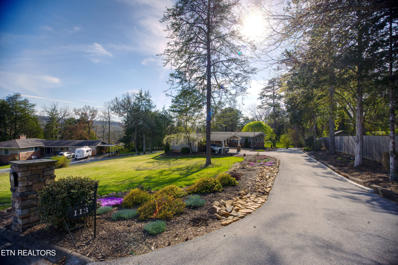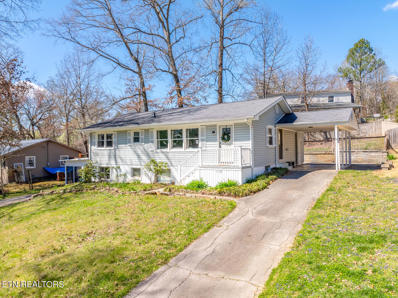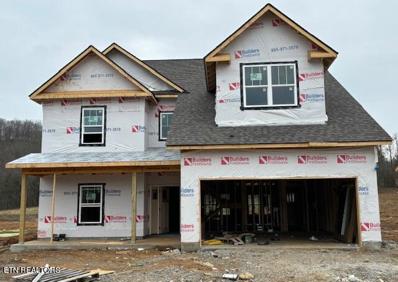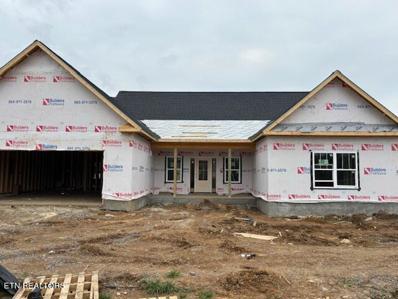Oak Ridge TN Homes for Sale
- Type:
- Other
- Sq.Ft.:
- 1,200
- Status:
- NEW LISTING
- Beds:
- 2
- Lot size:
- 0.05 Acres
- Year built:
- 1986
- Baths:
- 2.00
- MLS#:
- 1260228
- Subdivision:
- Hendrix Creek
ADDITIONAL INFORMATION
This condo is a little newer than most of the other ones as it was built-in 1986. Laminate flooring was installed in Living room dining room and bedrooms in 2024. All appliances remain in kitchen. Sliding doors off of dining room leading to deck overlooking backyard. Exterior displays brick and vinyl siding and vinyl is 2 years old. 2 car carport. New central heat & Air heat pump installed in 2020. Thirty year roof only 5 years old. Situated at the end of the cul de sac. Located in Central Oak Ridge and walking distance to elementary school and middle school. Minutes away from shopping, restaurants, hospital and Knoxville.
- Type:
- Other
- Sq.Ft.:
- 1,528
- Status:
- NEW LISTING
- Beds:
- 2
- Lot size:
- 0.6 Acres
- Year built:
- 1944
- Baths:
- 2.00
- MLS#:
- 1259954
ADDITIONAL INFORMATION
**Multiple offer situation. Offers due by 04/23/2024 at 10 am with a 2 PM response time. Opportunity to make this brick rancher your own with a little TLC. This home features a giant size master bedroom with double closets, fireplace, an attached office & access to the covered back porch. Master bathroom has a walk -in shower, double sinks, & tile floors. Main living area features large windows, fireplace, & a combination living room/dining room with built-ins. Underneath the carpet there is hardwood floors. Large kitchen with lots of storage. Cabinets are handmade & solid wood. Park in the carport & enter into the kitchen. Second bedroom and hallway bathroom are located past the kitchen. Roof is a 50-year shingle installed in 2011. Trane HVAC is from 2012. Exterior basement access only but great for storage and a workshop. Don't miss out on this opportunity to call 647 Pennsylvania Ave home. Home sold as is.
- Type:
- Other
- Sq.Ft.:
- 2,298
- Status:
- NEW LISTING
- Beds:
- 3
- Lot size:
- 0.11 Acres
- Year built:
- 2023
- Baths:
- 3.00
- MLS#:
- 1259936
- Subdivision:
- The Preserve
ADDITIONAL INFORMATION
New Construction featuring The Winston floor plan in The Grove at The Preserve. The Winston is under construction to be complete in September 2024. The Preserve is more than a place to call home it's a lifestyle for families who relish in a resort like community at an affordable price. Amenities include the beach entry outdoor pool with circular tube slide, a complete Wellness Center, indoor pool, hot tub, sauna, and steam room. Full-service Marina and ship store open seasonally. The day use dock and boat launch allow you to explore or fish along the 5 miles of shoreline by boat, kayak or canoe. Enjoy covered boat slips that offer electricity, fuel and lifts that are now available for rent.
- Type:
- Other
- Sq.Ft.:
- 582
- Status:
- NEW LISTING
- Beds:
- 2
- Lot size:
- 0.16 Acres
- Year built:
- 1943
- Baths:
- 1.00
- MLS#:
- 1259462
ADDITIONAL INFORMATION
This meticulously renovated tiny house spans 582 square feet. Every detail has been carefully considered to offer a seamless blend of functionality and aesthetics in compact living. Recent upgrades include all-new electrical wiring and plumbing, with brand-new light fixtures. A newly constructed shed with a sturdy foundation provides ample storage space for your outdoor essentials. Your furry friends will appreciate the convenience of a doggie door leading to the fenced backyard. Inside you'll find all-new flooring and subfloor, complemented by a fresh coat of interior paint. Don't miss the opportunity to make this exquisitely improved tiny house yours—schedule a viewing today!
- Type:
- Other
- Sq.Ft.:
- 1,304
- Status:
- NEW LISTING
- Beds:
- 4
- Lot size:
- 0.19 Acres
- Year built:
- 1943
- Baths:
- 2.00
- MLS#:
- 1259848
ADDITIONAL INFORMATION
Charming 4-bedroom, 2-bathroom house nestled in historic city of Oak Ridge, TN. This Affordable gem is a fixer-upper's dream, offering ample space for customization. Schedule your private showing today.
$239,900
101 Verbena Rd Oak Ridge, TN 37830
- Type:
- Other
- Sq.Ft.:
- 1,333
- Status:
- NEW LISTING
- Beds:
- 2
- Lot size:
- 0.18 Acres
- Year built:
- 1943
- Baths:
- 2.00
- MLS#:
- 1259773
- Subdivision:
- City Of Oak Ridge
ADDITIONAL INFORMATION
HEART OF OAK RIDGE. Fenced corner lot, Central Air, Gas Heat, New pex lines all the way to the road. Electrical updated. Vapor barrier in crawl space. Floor trusses have been cleaned, treated and sealed. Bonus room could easily be converted to 3rd bedroom.
- Type:
- Other
- Sq.Ft.:
- 2,626
- Status:
- NEW LISTING
- Beds:
- 3
- Lot size:
- 0.1 Acres
- Year built:
- 2009
- Baths:
- 3.00
- MLS#:
- 1259746
- Subdivision:
- Park Meade Place
ADDITIONAL INFORMATION
You do not want to miss out on this rare find in Park Meade Community on Centennial Golf Course. This all brick home welcomes you to an open floor plan perfect for entertaining. Beautiful custom cabinets throughout and granite countertops in the kitchen. Beautiful Brazilian Cherry wood floor on main. Two wonderful Trex decks will have you enjoying the beautiful East Tennessee weather all year long. This home has plenty of storage, the main bedroom bedroom has two walk in closets with a jetted jacuzzi tub to relax after a long work day. Schedule your showing. This home won't last.
- Type:
- Other
- Sq.Ft.:
- 1,845
- Status:
- NEW LISTING
- Beds:
- 3
- Lot size:
- 0.5 Acres
- Year built:
- 1943
- Baths:
- 2.00
- MLS#:
- 1259672
ADDITIONAL INFORMATION
Terrific opportunity to acquire a fully refurbished, charming historical D house on a secluded wooded lot. Superb location in a desirable neighborhood, close to shopping & award-winning Oak Ridge schools, just a short walk to Elm Grove Park & close to Melton Hill Lake & park, & Calhoun's on the River! This 1,845 square foot rancher home has been carefully & tastefully remodeled inside, offering a spacious 3 bedroom, 2 bath layout, with features complementing the special architectural elements of the original home. Quality is evident from walking into the front entrance with a stack-stone accent and leaded glass door. An arched doorway, refinished oak hardwood and porcelain tile floors, updated kitchen with new granite countertops, stainless appliances, & plenty of storage are just the beginning of the list of upgrades made. Both baths have been remodeled with a double sink added to the master bath. A quaint breakfast nook and laundry are located off the kitchen. The open Living/Dining room is enhanced with a fireplace, ceiling fans, and dual French doors that open to a sun room. From the sun room, you can access the private deck overlooking a natural setting and a fenced backyard. The exterior has been improved with a new roof with architectural singles and oversized gutters. There is also a new two car driveway to allow for easy access. A rare find in this location and price range, Ready to move in and enjoy! Minutes to ORNL and Y-12. Don't miss the opportunity to make this house your new home!**Description provided by Seller. *** AGENTS SEE BAC
- Type:
- Other
- Sq.Ft.:
- 1,280
- Status:
- NEW LISTING
- Beds:
- 3
- Year built:
- 1981
- Baths:
- 3.00
- MLS#:
- 1259589
- Subdivision:
- Briarcliff
ADDITIONAL INFORMATION
If you want low maintenance living, you have found it here. Great condo on a quiet cul-de-sac in desirable Briarcliff neighborhood. Near walking/bike trail, shopping, popular restaurants and Roane State. Two story unit features three bedrooms, one full bath and two half baths. Updated Ikea kitchen with granite and upgraded stainless appliances. All bedrooms are on the second level with conveniently located laundry closet. Patio off dining area on the ground level and a deck off one bedroom upstairs. Lower energy costs with efficient HVAC (2020) and windows (2017). One covered and one uncovered parking space. HOA with healthy reserve fund is responsible for exterior building maintenance and grounds maintenance. HOA covenants require owner occupancy. Owner/Agent
$365,000
143 Tyson Rd Oak Ridge, TN 37830
- Type:
- Other
- Sq.Ft.:
- 1,452
- Status:
- NEW LISTING
- Beds:
- 4
- Lot size:
- 0.26 Acres
- Year built:
- 1943
- Baths:
- 2.00
- MLS#:
- 1259275
ADDITIONAL INFORMATION
Nestled on an expansive corner lot, this is the Gem you've been looking for! Expanded historic ''C'' home w/fabulous remodel features keen style while upholding the home's original integrity. Upon entry, a stylish shiplap accent wall & restored original hardwood floors lead to the living/dining combo. Enjoy lots of natural light while relaxing by the gas fireplace. The stunning kitchen was re-designed w/modern conveniences. SS Samsung appliances, 2-toned painted custom cabinetry w/soft closure, built-in pantry as well as stand alone pantry for all your storage needs. The 3 original bedrooms are well appointed w/new lighting, neutral paint, faux wood blinds, & new closet systems. There's 2 stylish baths for the family/guest. A private 4th bedroom/flex room offers exterior access to the large flat backyard. Off-street parking w/carport, new roof, new gutters, new exterior paint, & professionally landscaped. Plus the basement potential is unlimited! With the separate private entrance, there's room to create a mother-in-law suite or short/long term rental. It has 8' ceilings, heat/air, electric, plumbing & w/just a little imagination you could create an income-producing rental! Or just enjoy the additional storage/workshop option it currently features.
$265,000
120 Salem Rd Oak Ridge, TN 37830
- Type:
- Other
- Sq.Ft.:
- 1,401
- Status:
- Active
- Beds:
- 3
- Lot size:
- 0.4 Acres
- Year built:
- 1954
- Baths:
- 2.00
- MLS#:
- 1259277
ADDITIONAL INFORMATION
This charming, 3 bedroom, 2 bath, ranch-style home, is located in the heart of Oak Ridge and convenient to dining, stores, parks, and more. It has beautiful oak floors, a tiled kitchen, and updated bathrooms. The backyard is great and much larger than expected. It's fenced, and would be ideal for kids, dogs, or anyone looking for their own space. It's zoned for the highly sought after Oak Ridge school system too. The owners have made several updates including a Bosch refrigerator, newer water heater and ductwork, AC unit within about 5 years old, and more. Make us an offer today!
$235,000
315 W Faunce Rd Oak Ridge, TN 37830
- Type:
- Other
- Sq.Ft.:
- 1,452
- Status:
- Active
- Beds:
- 3
- Lot size:
- 0.87 Acres
- Year built:
- 1943
- Baths:
- 2.00
- MLS#:
- 1258900
- Subdivision:
- Block 0e18 Lot 0085
ADDITIONAL INFORMATION
Nestled within the serene community of Oak Ridge, this charming home offers the perfect blend of comfort, convenience, and natural beauty. Offering three bedrooms and two bathrooms, this residence provides ample space for both relaxation and entertainment. Step inside to discover a cozy breakfast area, ideal for enjoying your morning coffee. The allure of a wood-burning fireplace adds warmth and character to the living space, creating a cozy ambiance during cooler evenings. Outside, a covered carport not only provides convenient parking but also features additional storage space, perfect for stowing away outdoor gear and tools. Additionally, a storage building conveys with the property, offering even more room for your belongings. Situated on a generous .87-acre lot, the property features a fenced backyard, offering privacy and space for outdoor activities. For the nature enthusiasts, it's a common sight to sit on the carport or glance out your windows and witness deer strolling by, adding a touch of wildlife charm to your everyday life. Conveniently located, this home is just minutes away from local eateries and shopping, ensuring you're never far from delicious dining options and retail therapy. Plus, with Knoxville a mere 15-minute drive away, you'll have easy access to additional city amenities and entertainment. Whether you're seeking a move-in ready haven or a blank canvas to unleash your creative vision, this home invites you to make it your own. Don't miss the opportunity to experience the tranquility and potential this Oak Ridge gem has to offer. Home being sold AS-IS.
$350,000
115 Wedgewood Rd Oak Ridge, TN 37830
- Type:
- Other
- Sq.Ft.:
- 1,788
- Status:
- Active
- Beds:
- 3
- Lot size:
- 0.97 Acres
- Year built:
- 1965
- Baths:
- 2.00
- MLS#:
- 1258782
- Subdivision:
- City Of Oak Ridge
ADDITIONAL INFORMATION
Welcome to this sanctuary in Oak Ridge! If you're looking for an all brick ranch home that is in great condition on almost an acre, you should keep reading! There are hardwood floors throughout most of the home and ceramic tile in the bathrooms and kitchen. In 2021, the bathrooms were updated, a new HVAC system was installed, the crawl space was encapsulated and upgrades were made to the plumbing. Off the large back deck you'll find seasonal mountain views, and an enchanting wooded lot with frequent deer visitors! Please call us quickly to schedule your private showing, a virtual walk through, or if we can assist in answering any of your questions.
- Type:
- Other
- Sq.Ft.:
- 3,402
- Status:
- Active
- Beds:
- 4
- Lot size:
- 0.35 Acres
- Year built:
- 2024
- Baths:
- 4.00
- MLS#:
- 1258841
- Subdivision:
- Forest Creek Village
ADDITIONAL INFORMATION
TO BE BUILT: Forest creek is Oak Ridges premier builder for custom homes! Pick from hundreds of floor plans where you can choose all finishes from tile, paint, trim, etc.! You can even pick your own lot and or combine lots for a larger yard! Contact us to view plans and to get build details!
- Type:
- Other
- Sq.Ft.:
- 2,618
- Status:
- Active
- Beds:
- 5
- Lot size:
- 0.02 Acres
- Year built:
- 2023
- Baths:
- 4.00
- MLS#:
- 1258819
- Subdivision:
- Summit Place
ADDITIONAL INFORMATION
Welcome to the Salem floorplan, available at Summit Place in Oak Ridge. This is one of our more popular floorplans. The main floor features a formal dining, laundry, and powder room. The kitchen and living areas are open concept. The kitchen also features a breakfast nook, pantry, and an island with countertop seating. The breakfast nook overlooks a patio. This space is perfect for entertaining. Additionally, the primary bedroom is on the main floor. It features a walk-in closet and a private bathroom. Upstairs are three additional bedrooms with walk-in closets. The bedrooms share a full bathroom. There is also a spacious bonus room, providing you with more space to work or play. Contact us about the Salem today! This home offers 9ft Ceilings on first floor, Shaker style cabinetry, Solid Surface Countertops with 4in backsplash, Stainless Steel appliances by Whirlpool, Moen Chrome plumbing fixtures with Anti-scald shower valves, Mohawk flooring, LED lighting throughout, Architectural Shingles, Concrete rear patio (may vary per plan), & our Home Is Connected Smart Home Package. Seller offering closing cost assistance to qualified buyers. Builder warranty included. See agent for details. Make it your next home by scheduling an appointment with a New Home Specialist today. Due to variations amongst computer monitors, actual colors may vary. Pictures, photographs, colors, features, and sizes are for illustration purposes only and will vary from the homes as built. Photos may include digital staging. Square footage and dimensions are approximate. Buyer should conduct his or her own investigation of the present and future availability of school districts and school assignments. *Taxes are estimated. Buyer to verify all information.
- Type:
- Other
- Sq.Ft.:
- 2,511
- Status:
- Active
- Beds:
- 5
- Lot size:
- 0.2 Acres
- Year built:
- 2024
- Baths:
- 3.00
- MLS#:
- 1258807
- Subdivision:
- Summit Place
ADDITIONAL INFORMATION
This amazing home features 5 bedrooms and 3 bathrooms optimizing living space with an open concept design. The eat-in kitchen overlooks the living area, while having a view to the outdoor patio. The kitchen features an island with bar seating and plentiful cabinets and counter space. The first floor also features a flex room that could be used as a formal dining room or office, as well as a bedroom and full bathroom. As you head up to the second floor, you are greeted with the primary bedroom that features an ensuite bathroom as well as three additional bedrooms that surround a second living area, a full bathroom, and a laundry area. The Hayden plan is a stunning home that utilizes space. Make it your next home by scheduling an appointment with a New Home Specialist today. Tradition Series Features include 9ft Ceilings on first floor, Shaker style cabinetry, Solid Surface Countertops with 4in backsplash, Stainless Steel appliances by Whirlpool, Moen Chrome plumbing fixtures with Anti-scald shower valves, Mohawk flooring, LED lighting throughout, Architectural Shingles, Concrete rear patio (may vary per plan), & our Home Is Connected Smart Home Package. Seller offering closing cost assistance to qualified buyers. Builder warranty included. See agent for details. Due to variations amongst computer monitors, actual colors may vary. Pictures, photographs, colors, features, and sizes are for illustration purposes only and will vary from the homes as built. Photos may include digital staging. Square footage and dimensions are approximate. Buyer should conduct his or her own investigation of the present and future availability of school districts and school assignments. *Taxes are estimated. Buyer to verify all information.
- Type:
- Other
- Sq.Ft.:
- 2,511
- Status:
- Active
- Beds:
- 5
- Lot size:
- 0.2 Acres
- Year built:
- 2024
- Baths:
- 3.00
- MLS#:
- 1258806
- Subdivision:
- Summit Place
ADDITIONAL INFORMATION
This amazing home features 5 bedrooms and 3 bathrooms optimizing living space with an open concept design. The eat-in kitchen overlooks the living area, while having a view to the outdoor patio. The kitchen features an island with bar seating and plentiful cabinets and counter space. The first floor also features a flex room that could be used as a formal dining room or office, as well as a bedroom and full bathroom. As you head up to the second floor, you are greeted with the primary bedroom that features an ensuite bathroom as well as three additional bedrooms that surround a second living area, a full bathroom, and a laundry area. The Hayden plan is a stunning home that utilizes space. Make it your next home by scheduling an appointment with a New Home Specialist today. Tradition Series Features include 9ft Ceilings on first floor, Shaker style cabinetry, Solid Surface Countertops with 4in backsplash, Stainless Steel appliances by Whirlpool, Moen Chrome plumbing fixtures with Anti-scald shower valves, Mohawk flooring, LED lighting throughout, Architectural Shingles, Concrete rear patio (may vary per plan), & our Home Is Connected Smart Home Package. Seller offering closing cost assistance to qualified buyers. Builder warranty included. See agent for details. Due to variations amongst computer monitors, actual colors may vary. Pictures, photographs, colors, features, and sizes are for illustration purposes only and will vary from the homes as built. Photos may include digital staging. Square footage and dimensions are approximate. Buyer should conduct his or her own investigation of the present and future availability of school districts and school assignments. *Taxes are estimated. Buyer to verify all information.
- Type:
- Other
- Sq.Ft.:
- 1,912
- Status:
- Active
- Beds:
- 3
- Lot size:
- 0.77 Acres
- Year built:
- 1944
- Baths:
- 2.00
- MLS#:
- 1258462
ADDITIONAL INFORMATION
Stunning renovation! Extra large new kitchen boasts granite counter tops soft closure doors and drawers. New LVP flooring. New stainless appliances and pantry. Living/Dining room has woodburning fireplace w/door to sunroom overlooking private backyard. All bedrooms have ceiling fans and hardwood flooring. Updated hall bathroom. Owner's suite has large bedroom w/new full bath and walk in closet. Basement is partially finished rec/play room has concreted flooring w/heat & air. One car garage with new garage door and new opener includes work bench. New trim, doors, hardware sheetrock, lighting. Freshly painted and more. New vinyl siding and new vinyl insulated windows. Central gas heat and air 2 years old. 30 year roof only 3 years old.
- Type:
- Other
- Sq.Ft.:
- 2,099
- Status:
- Active
- Beds:
- 3
- Lot size:
- 0.25 Acres
- Year built:
- 1943
- Baths:
- 3.00
- MLS#:
- 1258422
ADDITIONAL INFORMATION
Remodeled Beauty!!! Eat in kitchen boasts granite counter tops. New LVP flooring and new stainless appliances including pantry. Living/Dining room has hardwood flooring wood burning fireplace w/door to screened in porch overlooking private backyard. Covered patio off off of screened porch. All bedrooms have ceiling fans and hardwood flooring. Updated hall bathroom. Owner's suite has large bedroom w/full bath w/jucuzzi tile surround, tile floor and 2 standard closets plus a walk in. Partially unfinished basement has rec room and play/craft room w/full bathroom and has concreted flooring w/heat & air w/773 sq ft. 2 car garage w/auto openers built in 2019. Circular driveway around entire house. New trim, doors, hardware sheetrock, lighting. Freshly painted throughout and more. Vinyl siding and vinyl insulated windows. Central gas heat and air 2 years old. Gas heat and gas hot water heater. Walk to Historic Jackson Square where Blankenship field, Big Ed's Pizza, Farmers market and more!
$325,000
129 Amherst Lane Oak Ridge, TN 37830
- Type:
- Other
- Sq.Ft.:
- 1,944
- Status:
- Active
- Beds:
- 3
- Lot size:
- 1.8 Acres
- Year built:
- 1954
- Baths:
- 2.00
- MLS#:
- 1258175
ADDITIONAL INFORMATION
This charming basement ranch home nestled on a private 1.8-acre lot has it all! Just moments from the scenic Clinch River and within walking distance to Glenwood Elementary School, part of the renowned Oak Ridge School System, makes this home easy to fall in love with. Additionally all bedrooms are conveniently located on the main level for ease of living. Recently updated, the kitchen features a gas stove, plenty of cabinet space and the refrigerator conveys with the property! Retreat to the basement where you can unwind after a busy day in either the spacious rec room or family room area complete with a cozy wood-burning fireplace. Be sure to step out on the covered back porch and immerse yourself in the tranquil surroundings. This home is exactly what you have been looking for. Book your showing today!
- Type:
- Other
- Sq.Ft.:
- 3,070
- Status:
- Active
- Beds:
- 4
- Lot size:
- 0.47 Acres
- Year built:
- 2022
- Baths:
- 3.00
- MLS#:
- 1257938
- Subdivision:
- The Preserve
ADDITIONAL INFORMATION
The Brenton floor plan in The Estates at The Preserve! The Preserve is more than a place to call home, it's a lifestyle for families who relish in a resort like community at an affordable price. Amenities include the beach entry, outdoor pool with circular tube slide, a complete Wellness Center, indoor pool, hot tub, sauna, and steam room. Full-service Marina and ship store open seasonally. The day use dock and boat launch allow you to explore or fish along the 5 miles of shoreline by boat, kayak, or canoe. Enjoy covered boat slips that offer electricity, fuel, and lifts that are now available for rent. Open House Sunday 4/21 2 pm - 4 pm
$739,999
113 Colby Rd Oak Ridge, TN 37830
- Type:
- Other
- Sq.Ft.:
- 3,946
- Status:
- Active
- Beds:
- 5
- Lot size:
- 1 Acres
- Year built:
- 1960
- Baths:
- 4.00
- MLS#:
- 1257262
- Subdivision:
- Emory Vallley
ADDITIONAL INFORMATION
Completely renovated and redesigned, this home exemplifies modern luxury. Boasting gorgeous upgrades throughout, the 5-bedroom, 4-bathroom residence sprawls across 3925 square feet nestled on a generous 1-acre lot, setting it apart from typical cookie-cutter constructions and outdated properties. Embracing an open concept design, the home ensures ample space for comfortable living and entertainment. Divided into three wings, it offers unexpected privacy, making it ideal for larger families or those seeking versatile living arrangements. The first wing features a spacious master bedroom, while the second wing includes a smaller master bedroom alongside two additional bedrooms with a full hallway bathroom. A third wing downstairs houses a self-contained mother-in-law suite, complete with its own bedroom, bathroom, and kitchenette—a potential income-generating asset. The heart of this home lies in its main kitchen, where new espresso cabinets, a snack bar, and exquisite quartz countertops create an inviting focal point. A substantial kitchen island with a gas stove/oven and seating for four or more complements the space, allowing for casual dining or entertaining. Additionally, the mother-in-law suite offers versatility, featuring a separate entrance, wheelchair-accessible bathroom with a no-step shower, and a full kitchen. For added convenience and comfort, a second laundry room is thoughtfully included to serve the needs of the mother-in-law suite. This feature ensures independence and ease of living for residents of this self-contained space, allowing them to manage their laundry needs without disruption or inconvenience. From maintaining privacy to promoting efficiency, this thoughtful addition enhances the functionality and appeal of the mother-in-law suite, providing a seamless living experience for all occupants of this versatile home. A shared driveway leads to private parking at the rear of the home, ensuring convenience and privacy for residents. Indulge in the serenity of your surroundings as you step onto your private deck, offering panoramic views of the expansive yard. Whether savoring your morning coffee or unwinding in the evening, this tranquil space provides the perfect retreat to soak in the beauty of nature. For lively gatherings, gather around the secluded fire pit with friends and family, creating unforgettable memories under the starlit sky. Enjoy laughter-filled evenings and cozy conversations as the warmth of the fire enhances the ambiance of your outdoor oasis. From quiet moments of reflection to festive celebrations, this home offers endless opportunities to enjoy the great outdoors in comfort and style. With ample space available, envision crafting your ideal workshop or garage to suit your specific needs and hobbies. Whether you aspire to tinker with tools, indulge in DIY projects, or store your prized vehicles, there's plenty of room to bring your vision to life. Embrace the opportunity to design a functional and personalized space that enhances your lifestyle and complements the charm of this exceptional property. Whether you're a hobbyist, entrepreneur, or simply seeking additional storage, the possibilities are endless for creating your dream workshop or garage on this expansive lot. Notable upgrades abound, including hardwood and tile flooring throughout (eliminating the need for carpet), a new roof and windows installed in 2015, two wood fireplaces, a master bathroom equipped with dual luxury showerheads, geothermal HVAC, a storage shed, and a robust $2800+ ADT security system. With ample parking for boats or RVs, this property caters to diverse lifestyle needs, while a large storage room offers potential for additional functionality, including the option to add another bedroom. Buyer to verify all information.
- Type:
- Other
- Sq.Ft.:
- 2,376
- Status:
- Active
- Beds:
- 5
- Lot size:
- 0.21 Acres
- Year built:
- 1960
- Baths:
- 3.00
- MLS#:
- 1257025
ADDITIONAL INFORMATION
Immaculate fully remodeled and updated Oak Ridge home in the coveted Willow Brook school zone,features a master on main, has a bright and open feel, gorgeously updated kitchen, stunning LVP throughout the home, new fixtures, updated windows and doors, large sunroom with hot tub, oversized laundry room, and lots of extra storage space. With 3 bedrooms and 1.5 baths on the main level and an additional split full bath plus two multipurpose bonus bedrooms downstairs, this house has room for everyone!
- Type:
- Other
- Sq.Ft.:
- 2,671
- Status:
- Active
- Beds:
- 4
- Lot size:
- 0.25 Acres
- Year built:
- 2024
- Baths:
- 4.00
- MLS#:
- 1256771
- Subdivision:
- Forest Creek Village
ADDITIONAL INFORMATION
''The Austin'' Master on main plan with open concept. Island kitchen opens up to great room with corner gas fireplace. Dining /breakfast area located off of the kitchen. Walk in utility room on main level. Awesome master suite with double vanities/soaker tub/tiled shower/ large walk-in closet. Upstairs boast a center located media room with three guest bedrooms and two full baths. Large walk-in storage closet on 2nd level. Hardwood on main level and tile in all baths and laundry. Under cabinet lighting/granite counter tops/ hardwood stair treads/ stairway lighting/ stainless steel appliances. Exterior has a covered front porch area and a large covered back patio with fireplace awesome for entertaining. Lot of very nice upgrades in the beautiful home.
- Type:
- Other
- Sq.Ft.:
- 2,300
- Status:
- Active
- Beds:
- 3
- Lot size:
- 0.22 Acres
- Year built:
- 2024
- Baths:
- 3.00
- MLS#:
- 1256784
- Subdivision:
- Forest Creek Village
ADDITIONAL INFORMATION
'The Monarch' Awesome new floorplan with main level living. Open floor plan concept with large great room with gas fireplace and built in bookshelves. Large main level master suite with custom drop zone and tiled shower in master bath. Two main level guest rooms each with own bathroom. Walk in laundry. Open kitchen with granite tops and large island and breakfast area. Walk in pantry. Extra storage room and drop zone/ mud room off of the two-car garage. Workspace in garage. 14x16 covered patio with fireplace. Hardwood floors in main areas and master bedroom. Tile in baths and laundry. Exterior with B&B siding and stone and metal roof accents. Lots on nice touches on the beautiful home.
| Real Estate listings held by other brokerage firms are marked with the name of the listing broker. Information being provided is for consumers' personal, non-commercial use and may not be used for any purpose other than to identify prospective properties consumers may be interested in purchasing. Copyright 2024 Knoxville Area Association of Realtors. All rights reserved. |
Oak Ridge Real Estate
The median home value in Oak Ridge, TN is $355,477. This is higher than the county median home value of $141,800. The national median home value is $219,700. The average price of homes sold in Oak Ridge, TN is $355,477. Approximately 51.72% of Oak Ridge homes are owned, compared to 34.39% rented, while 13.89% are vacant. Oak Ridge real estate listings include condos, townhomes, and single family homes for sale. Commercial properties are also available. If you see a property you’re interested in, contact a Oak Ridge real estate agent to arrange a tour today!
Oak Ridge, Tennessee has a population of 29,009. Oak Ridge is more family-centric than the surrounding county with 28.93% of the households containing married families with children. The county average for households married with children is 24.97%.
The median household income in Oak Ridge, Tennessee is $50,464. The median household income for the surrounding county is $47,206 compared to the national median of $57,652. The median age of people living in Oak Ridge is 40.7 years.
Oak Ridge Weather
The average high temperature in July is 88.3 degrees, with an average low temperature in January of 27.9 degrees. The average rainfall is approximately 53.2 inches per year, with 6.6 inches of snow per year.
