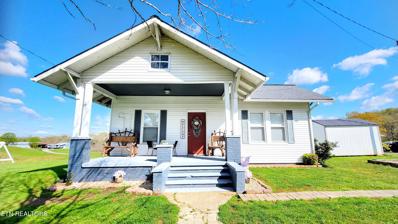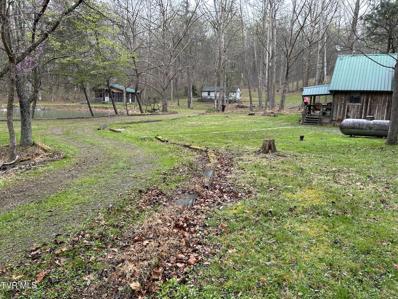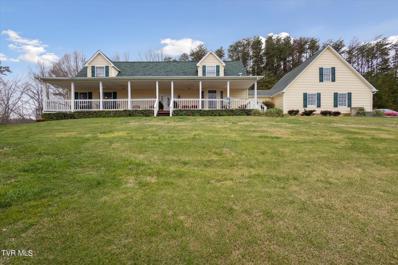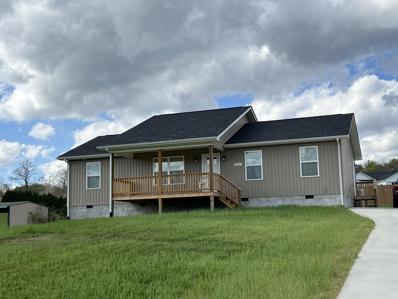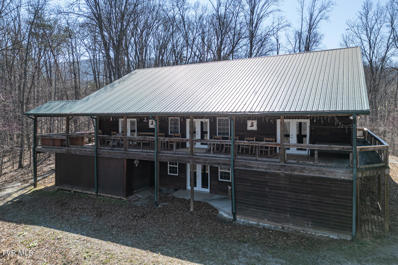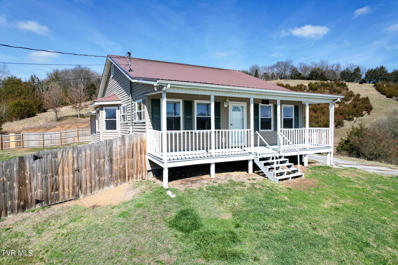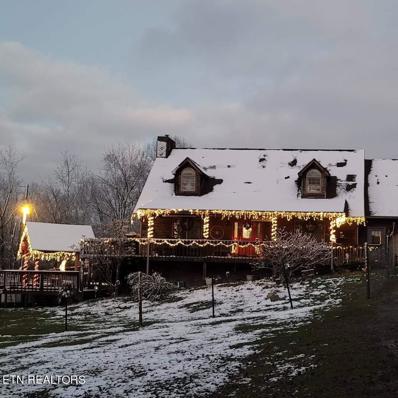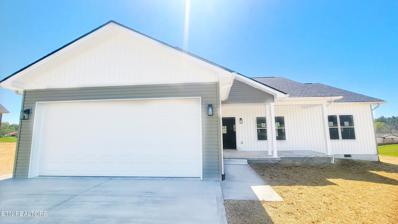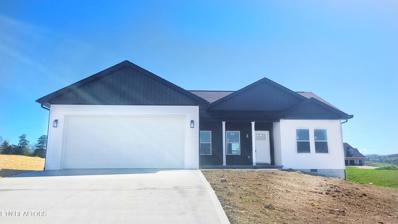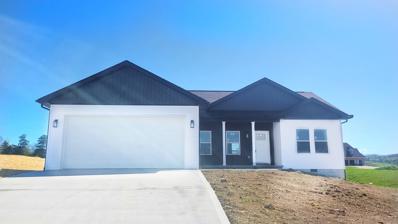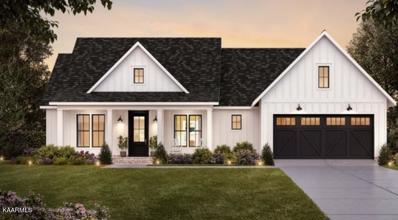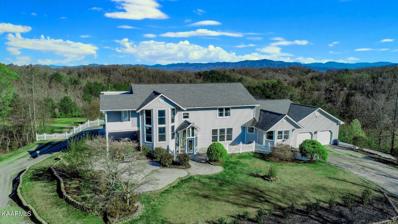Parrottsville TN Homes for Sale
- Type:
- Other
- Sq.Ft.:
- 1,250
- Status:
- Active
- Beds:
- 2
- Lot size:
- 0.77 Acres
- Year built:
- 1930
- Baths:
- 1.00
- MLS#:
- 1259177
ADDITIONAL INFORMATION
Own a piece of beautiful Parrottsville Tennessee. This classic one level ranch farmhouse sits on .77 unrestricted acres and has several updates while maintaining character and charm. Updates include all new duct work, light fixtures, water heater and expansion tank, Luxury Vinyl Plank flooring throughout, granite countertops, tiled backsplash in the kitchen, a full sized dining area, fully tiled bathroom with a brand new tub shower combo, new tub fixtures (2024), new kitchen fixtures, new kitchen hardware, and new paint throughout. Upon entering the home the open floor plan makes for great sight lines . The full formal dining room is located just off of the large and open living room adjacent to the kitchen with room for a full-sized 6 to 8 person dining table comfortably. The large and bright kitchen can accommodate both an at-home chef or those who like to entertain, contains updated stainless steel appliances, chesnut tone cabinets, and granite countertops with plenty of room for an island. There is also a full sized pantry and room for additional storage. The owner's suite is located just off of the living area and is large enough to accomodate full sized furniture, an entertainment center and a king sized bed. The wide corridor hallway leads to the 2nd bedroom which contains an extra large closet and is just off of the spacious and updated full bathroom. The full laundry room is located at the rear of the home where you will find another large storage area and access to the large back lot. With ample space for development, the .77-acre parcel of land has a primarily level grade and can accomodate an RV and multiple large vehicles with direct and easy access to the main road, plenty of room for a garage, an additional workshop, out building, garden, and outdoor entertainment. The location is exactly where you want to be in Parrottsville; just 20 miles to Morristown TN, 30 miles to Sevierville TN, 25 minutes to Douglas Lake and Dandridge TN and within reach of 2 major airports. This beautiful home is a very rare find with quality finishes. Schedule your showing today.
- Type:
- Other
- Sq.Ft.:
- 968
- Status:
- Active
- Beds:
- 2
- Lot size:
- 15.11 Acres
- Year built:
- 2004
- Baths:
- 2.00
- MLS#:
- 9964238
- Subdivision:
- Not In Subdivision
ADDITIONAL INFORMATION
This property is joined with parcel ID/Tax 043 022.09 to make this property equal 15.11 +/- acres. Centrally located is a man-made pond, spring fed. Located in close proximity are 2 cabins; the first cabin is on the right as you access the property. It is fully furnished with a full kitchen, bath with shower, one bedroom in a loft, containing a queen bed. The second cabin will need some furnishings and a queen mattress for the bed. There is a full kitchen, bath and shower also has a loft that a mattress could go for extra persons sleeping. Each cabin has a queen bed. Each cabin has its own septic tank with field lines. At the big pond there is a structure with electricity but no water. It has a large porch overlooking the pond. There are a total of 6 additional cabins located on the property that are primitive. There is underground electricity to the cabins but not water. Down at the big pond there is a bath house with a sink, shower and toilet for the primitive cabins. There is also a large, covered pavilion located in close proximity to the pond for outside cooking and tables to eat on. This was used for family reunions and parties. Behind Cabin 2 there is a game room with a pool table, a jukebox and dart board. Inside the game room also is a bar for you to have parties also. The game room also has a bathroom for your guest. There is still plenty of room on the property for more cabins if one needs to build more. There is a road around to the cabins, but a few trees are down, so it is a beautiful walk around the hill to see all the cabins through the forest. There are a lot of large hardwood trees on the property including oak, maple and popular are a few of the large trees. This property is absolutely a magnificent investment for a large family or for investment for a cabin rental, retreats, or just to get back to nature. Buyer and buyer's agent to verify all information is correct.
- Type:
- Other
- Sq.Ft.:
- 2,820
- Status:
- Active
- Beds:
- 3
- Lot size:
- 13.66 Acres
- Year built:
- 2005
- Baths:
- 2.50
- MLS#:
- 9964186
- Subdivision:
- Not In Subdivision
ADDITIONAL INFORMATION
Welcome to your mountain oasis at 3630 Kenyon Rd, Parrotsville, TN. This charming property boasts breathtaking views and a plethora of amenities, making it the perfect retreat for those seeking tranquility and comfort. As you enter the property, you'll be greeted by the winding paved driveway, flanked by picturesque pasture areas on both sides. The tranquil sound of your very own creek sets the tone for the serene environment awaiting you. Inside, the home offers a perfect blend of functionality and comfort. The main level features a primary bedroom, office space, and a den adorned with gas logs and a bay window offering captivating mountain vistas. The spacious laundry/mudroom boasts built-in storage for added convenience. Upstairs, you'll find additional bedrooms, including a flex room that can be utilized asa office or craft room providing ample space for your hobbies and creative endeavors. Step outside onto the oversized front porch to soak in the panoramic views of the mountains, or explore the property's outdoor offerings, including a shed ready for equipment or coverting into barn area, a storage building, and a garage area. Don't miss the opportunity to make this mountain oasis yours.Some of the information in this listing may have been obtained from a 3rd party and/or tax records and must be verified before assuming accuracy. Buyer(s) must verify all information.
- Type:
- Single Family
- Sq.Ft.:
- n/a
- Status:
- Active
- Beds:
- 3
- Lot size:
- 0.62 Acres
- Year built:
- 2023
- Baths:
- 2.00
- MLS#:
- 703185
ADDITIONAL INFORMATION
THIS IMMACULATE 3 BED 2 BA HOME IS ONLY ONE YEAR OLD! BASICALLY STILL BRAND NEW. LOCATED IN THE HEART OF PARROTTSVILLE. READY TO MOVE INTO AND FEATURES A LARGE OPEN LIVING SPACE. BEAUTIFUL KITCHEN WITH LOTS OF SPACE, NICE WALK IN CLOSET IN THE MASTER BEDROOM, CONCRETE DRIVEWAY AND FANTASTIC MTN VIEWS. JUST A SHORT DRIVE TO NEWPORT, MORRISTOWN, & GREENEVILLE! CALL US BEFORE IT'S GONE!
$699,985
1031 Sol Way Parrottsville, TN 37843
- Type:
- Other
- Sq.Ft.:
- 3,800
- Status:
- Active
- Beds:
- 3
- Lot size:
- 15.13 Acres
- Year built:
- 2008
- Baths:
- 3.50
- MLS#:
- 9963260
- Subdivision:
- Not In Subdivision
ADDITIONAL INFORMATION
Tucked away in the foothills of East Tennessee is this private mountain cabin get away on 15 acres in the heart of a thriving horseback riding trail community. This 3 bedroom, 3.5 bath log cabin is nestled in complete privacy with over 3300 sq ft of living space. The wide-open floor plan is terrific for entertaining and is centered around a large fireplace. The huge primary suite offers plenty of space and its own private fireplace and large bath. The split bedroom floor plan is excellent for guests with two guest bedrooms and two additional full baths. Travel downstairs to a large den, which is great for a media room. You will love taking in nature from the large wrap-around porch that is covered in the front and rear, featuring a covered hot tub perfect for relaxing at the end of the day. This would make a great Airbnb, Vacation Home, or year-round dwelling. This home has been a vacation rental in the past and is being sold fully furnished with matching log cabin furniture. If you are looking for a private TN mountain home, look no further. This home is built with quality and it shows. Check it out today before it is gone. Buyer/Buyer's agent to verify all information.
- Type:
- Other
- Sq.Ft.:
- 2,676
- Status:
- Active
- Beds:
- 3
- Lot size:
- 1.3 Acres
- Year built:
- 1997
- Baths:
- 2.00
- MLS#:
- 9963223
- Subdivision:
- Not In Subdivision
ADDITIONAL INFORMATION
AMAZING VIEWS OF MOUNTAINS AND VALLEYS! This spacious 3BR, 2BA hilltop home is nestled on 1.3 acres of beautiful land in Cocke Co. A short drive to Newport and Greenville, easy access to rt 321. Features a primary BR with en suite, walk in closet and jetted whirlpool tub. All BR feature views of the surrounding landscape! The two large garages provide perfect places for vehicles and ample handyman workspace. Large and spacious unfinished basement can be renovated to add more living space. Kitchen appliances are six months old, washer and dryer two years old. Metal roof, and a two year old, 6' wood privacy fence. Make this mountain retreat yours! WELL ON PROPERTY-CONDITION UNKNOWN. SEPTIC INSPECTED AND DRAINED 2021. SPRAY IN INSULATION BASEMENT 2021. EASEMENT- PROPERTY SHARES LOWER DRIVEWAY WITH NEIGHBOR, (THIS) PROPERTY IS DOMINANT TENEMENT. OWNER IS AGENT. BEING SOLD AS IS.
- Type:
- Other
- Sq.Ft.:
- 2,912
- Status:
- Active
- Beds:
- 2
- Lot size:
- 1.24 Acres
- Year built:
- 2001
- Baths:
- 2.00
- MLS#:
- 1253684
- Subdivision:
- Highland Meadows Est
ADDITIONAL INFORMATION
Price reduced!!! Welcome home to a property that has almost anything you would want! 3 levels of finished space with 2 bedrooms, plus 2 bonus rooms that can be used as bedrooms or whatever you desire. A large deck for entertaining that overlooks a pond, with a hot tub and pool, to enjoy those summer days. There's also a garage door in the basement to park the lawn mower etc. Right now It is almost impossible to build a home like this for 155.00 sq ft with what is has to offer!!!Come take a look!!!!!! DRONE PHOTOS WERE USED and Some photos have been virtually staged!
- Type:
- Other
- Sq.Ft.:
- 1,521
- Status:
- Active
- Beds:
- 3
- Lot size:
- 0.58 Acres
- Year built:
- 2024
- Baths:
- 2.00
- MLS#:
- 1250090
- Subdivision:
- Grandview Ridge
ADDITIONAL INFORMATION
Sophisticated rancher on .60 acres in Grandview Ridge. The 3 bedroom 2 bathroom has an open floor plan among the kitchen, dining, and great room spaces. Traffic flows freely, and there are well thought out corridors between rooms. The master bedroom is located opposite the guest bedrooms for privacy. The master suite also has a custom granite double vanity, a walk-in shower, separate water closet, walk-in closet and faces the rear of the home with a view of the spacious lot and gorgeous views. The large kitchen has abundant cabinet and counter space. The custom granite island is the perfect size for function and dining. Custom upgrades include New Core Luxury vinyl plank flooring in taupe ombre, pex plumbing, top tier insulation, 25 year architectural roofing shingles, Lansing energy efficient windows, walk in shower, granite countertops in Cecilia Light (grey taupe, white and black tones), custom cabinets with soft close drawers, recessed LED can lights in the kitchen and dining area, ceiling fans in living areas and bedrooms, brand name, stainless steel appliances, modern and energy efficient, 2 car garage, open concept layout. Ample counter space, closets, a full laundry room and multiple linen and storage closets. The floor plan is an organized open concept. Walkways throughout are open and spacious and site lines from the entry lead to bright and open rear porch. There is extra storage around every corner. The ceiling height throughout the home is very generous; you don't get the cramped feel that you find in some new builds. Paint is crisp and neutral throughout for a clean feel, easy to make it your own. There are ceiling fans in all living areas and bedrooms, Stainless steel appliances, modern and energy efficient. Attached garage, plus storage area with an open concept layout. Centrally located and convenient to Sevierville, Morristown and Newport, just 10 minutes to I40. One year warranty from the builder on all systems and construction. Additional customization options are available
- Type:
- Other
- Sq.Ft.:
- 1,416
- Status:
- Active
- Beds:
- 3
- Lot size:
- 1.03 Acres
- Year built:
- 2024
- Baths:
- 2.00
- MLS#:
- 1248178
- Subdivision:
- Grandview Ridge
ADDITIONAL INFORMATION
Grandview Ridge 1 level living at its finest! New construction custom built ranch home situated on a beautiful property just over half of an acre in Cocke County. This sun filled property sits on a quiet street in a pristine and friendly neighborhood. Custom upgrades include coveted 9 foot ceilings, New Core Luxury vinyl plank flooring in taupe ombre, pex plumbing, top tier insulation, 25 year architectural roofing shingles, Lansing energy efficient windows, walk in shower, granite countertops in Cecilia Light (grey taupe, white and black tones), custom cabinets with soft close drawers, recessed LED can lights in the kitchen and dining area, ceiling fans in living areas and bedrooms, brand name appliances modern and energy efficient (range oven, microwave, dishwasher) 2 car garage, open concept split floor plan layout, tray ceiling in the owner's suite. Ample counter space, closets, a full laundry room and multiple linen and storage closets. The floor plan is an organized open concept. Upon entry you walk into the living area with site lines to the back patio, and custom kitchen. The owner's suite includes a walk-in closet, an ensuite bath, and sits on the opposite wing of the layout creating privacy from the additional bedrooms. You will enjoy making memories on the oversized front porch with panoramic views as well as entertaining on the back patio/porch in the extra spacious backyard. One year warranty from the builder on all systems and construction. Additional customization options are also available. Centrally located and convenient to Sevierville, Morristown and Newport, just 10 minutes to Interstate 40, so you're never far from the essentials and entertainment, ensuring you have access to everything you need while maintaining your secluded lifestyle. Don't miss this exceptional opportunity to secure your own private haven on this 1.03-acre property. With its level terrain, unmatched privacy, and mountain views, this property is a true gem. Contact us today to arrange a viewing and start making your dream home a reality. Walk-through video available. See Grandviewridge.com
- Type:
- Single Family
- Sq.Ft.:
- n/a
- Status:
- Active
- Beds:
- 3
- Lot size:
- 1.03 Acres
- Year built:
- 2024
- Baths:
- 2.00
- MLS#:
- 702180
ADDITIONAL INFORMATION
Grandview Ridge 1 level living at its finest! New construction custom built ranch home situated on a beautiful property just over half of an acre in Cocke County. This sun filled property sits on a quiet street in a pristine and friendly neighborhood. Custom upgrades include coveted 9 foot ceilings, New Core Luxury vinyl plank flooring in taupe ombre, pex plumbing,top tier insulation, 25 year architectural roofing shingles, Lansing energy efficient windows, walk in shower, granite countertops in Cecilia Light (grey taupe, white and black tones), custom cabinets with soft close drawers, recessed LED can lights in the kitchen and dining area, ceiling fans in living areas and bedrooms, brand name appliances modern and energy efficient (range oven, microwave, dishwasher) 2 car garage, open concept split floor plan layout, tray ceiling in the owner's suite. Ample counter space, closets, a full laundry room and multiple linen and storage closets. The floor plan is an organized open concept. Upon entry you walk into the living area with site lines to the back patio, and custom kitchen. The owner's suite includes a walk-in closet, an ensuite bath, and sits on the opposite wing of the layout creating privacy from the additional bedrooms. You will enjoy making memories on the oversized front porch with panoramic views as well as entertaining on the back patio/porch in the extra spacious backyard. One year warranty from the builder on all systems and construction. Additional customization options are also available. Centrally located and convenient to Sevierville, Morristown and Newport, just 10 minutes to Interstate 40, so you're never far from the essentials and entertainment, ensuring you have access to everything you need while maintaining your secluded lifestyle. Don't miss this exceptional opportunity to secure your own private haven on this 1.03-acre property. With its level terrain, unmatched privacy, and mountain views, this property is a true gem. Contact us today to arrange a viewing and start making your dream home a reality. Walk-through video available. See Grandviewridge.com
- Type:
- Other
- Sq.Ft.:
- 1,843
- Status:
- Active
- Beds:
- 4
- Lot size:
- 1.14 Acres
- Year built:
- 2023
- Baths:
- 2.00
- MLS#:
- 1235664
- Subdivision:
- Grandview Ridge
ADDITIONAL INFORMATION
New, expansive, Grandview Ridge 4 bedroom floor plan makes for 1 level living at its finest! This sun filled property sits on a double lot on a quiet street in a pristine and friendly neighborhood. The 4 bedroom 2 bathroom has an open floor plan among the kitchen, dining, and great room spaces. Traffic flows freely, and there are well thought out corridors between rooms. The master bedroom is located opposite the guest bedrooms for privacy. The master suite also has a custom granite double vanity, a walk-in shower, plenty of extra storage, walk-in closet and is large enough for an oversized bed. The kitchen has abundant cabinet and counter space, and a full food pantry. The custom granite island includes a seating area that is the perfect size for function and dining. More... Walkways throughout are open and spacious and site lines from the entry lead to bright and open rear porch. Custom upgrades include New Core Luxury vinyl plank flooring in taupe ombre, pex plumbing, 2x6 framed walls, top tier insulation, 25 year architectural roofing shingles, Energy efficient windows, granite countertops in Cecilia Light , custom cabinets with soft close drawers, recessed LED can lights in the kitchen and dining area. There is extra storage around every corner. The ceiling height throughout the home is very generous; you don't get the cramped feel that you find in some new builds. Paint is crisp and neutral throughout for a clean feel, easy to make it your own. There are ceiling fans in all living areas and bedrooms, Stainless steel appliances, modern and energy efficient (range oven, microwave, dishwasher) Attached garage, plus storage area with an open concept layout. One year warranty from the builder on all systems and construction.. Additional customization options are available
- Type:
- Other
- Sq.Ft.:
- 5,567
- Status:
- Active
- Beds:
- 6
- Lot size:
- 11.06 Acres
- Year built:
- 1991
- Baths:
- 6.00
- MLS#:
- 1221410
ADDITIONAL INFORMATION
Motivated seller! Exquisite one of a kind 11 acre estate! 6BR/5BA two story contemporary w/5567 sq ft of living space boasting stunning mtn & country side views! Includes separate 2304 sq ft building w/workshop & 2 studio apartments. This private multi-family, investment or large family estate has so much to offer! Custom kitchen w/granite countertops, custom cabinetry, brick backsplash, stack stone isle w/sink, stainless appliances, bay windows, recessed lighting, arched doorways, oversized pantry, dining room w/custom built in cabinetry. Private main level master suite w/kitchenette, guest BR & private bath. 2nd level master suite w/attached sewing or craft room, jack & jill walk in closets & baths. Other features include office/study overlooking pool, oversize room for exercise/rec/den, (2) built in glass showcases, hot tub, UV protection on windows, 2 car attached garage, ample storage & plenty of outdoor parking space for vehicles & toys! Fiber optic internet, utility water, professionally landscaped w/gazebo, green house, (2) open patios for out-door living/entertaining, outdoor kitchen & custom In-ground salt water pool! Located in the foothills of The Great Smoky Mtns! Easy access to I-40, I-81, state highways, shopping, restaurants, hospital, churches & schools! Close proximity to The Great Smoky Mtn National Park, Appalachian Trail, lakes & trout filled streams, Natural resources at your doorstep! Only 45 minutes from Gatlinburg, Pigeon Forge & Dollywood! Centrally located from Greeneville, Newport, Dandridge & Morristown! Drone pictures used in listing.
| Real Estate listings held by other brokerage firms are marked with the name of the listing broker. Information being provided is for consumers' personal, non-commercial use and may not be used for any purpose other than to identify prospective properties consumers may be interested in purchasing. Copyright 2024 Knoxville Area Association of Realtors. All rights reserved. |
All information provided is deemed reliable but is not guaranteed and should be independently verified. Such information being provided is for consumers' personal, non-commercial use and may not be used for any purpose other than to identify prospective properties consumers may be interested in purchasing.
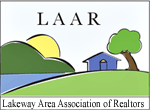
Parrottsville Real Estate
The median home value in Parrottsville, TN is $331,634. This is higher than the county median home value of $94,300. The national median home value is $219,700. The average price of homes sold in Parrottsville, TN is $331,634. Approximately 58.62% of Parrottsville homes are owned, compared to 35.17% rented, while 6.21% are vacant. Parrottsville real estate listings include condos, townhomes, and single family homes for sale. Commercial properties are also available. If you see a property you’re interested in, contact a Parrottsville real estate agent to arrange a tour today!
Parrottsville, Tennessee has a population of 336. Parrottsville is less family-centric than the surrounding county with 20.78% of the households containing married families with children. The county average for households married with children is 21.77%.
The median household income in Parrottsville, Tennessee is $36,667. The median household income for the surrounding county is $32,027 compared to the national median of $57,652. The median age of people living in Parrottsville is 35.9 years.
Parrottsville Weather
The average high temperature in July is 87.6 degrees, with an average low temperature in January of 26.8 degrees. The average rainfall is approximately 44.8 inches per year, with 4.5 inches of snow per year.
