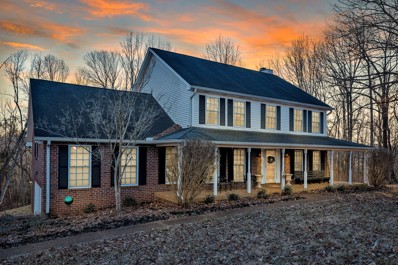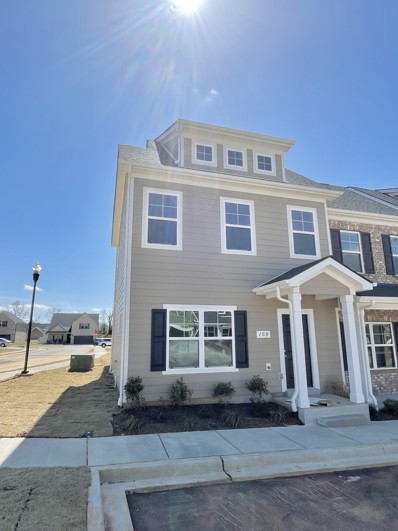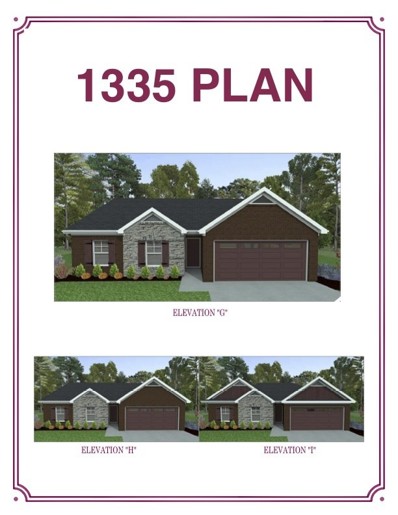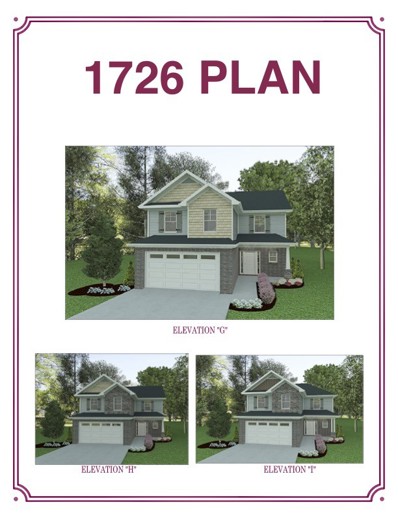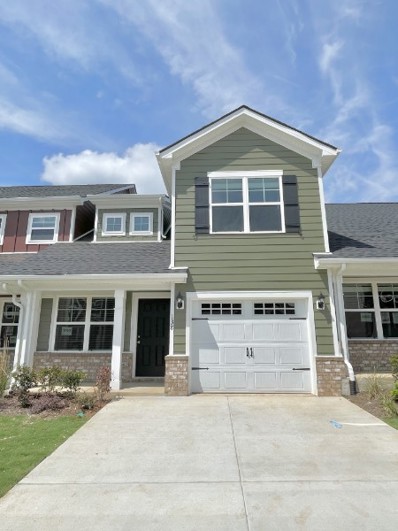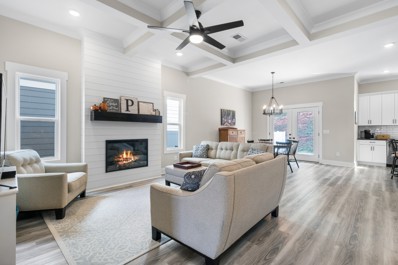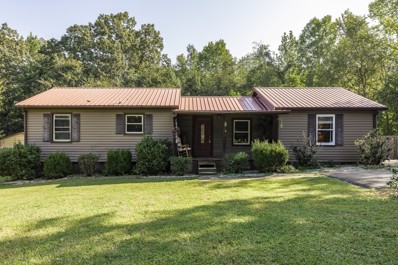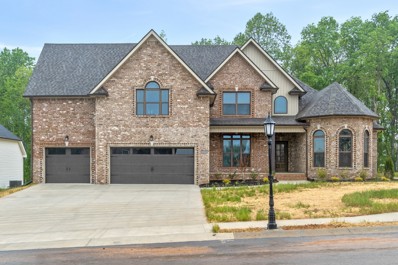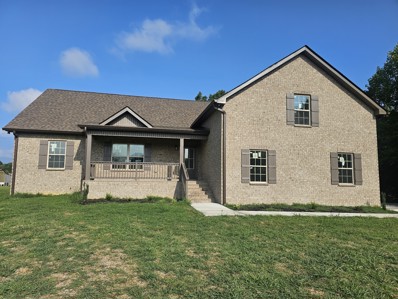Pleasant View TN Homes for Sale
- Type:
- Single Family
- Sq.Ft.:
- 2,826
- Status:
- Active
- Beds:
- 3
- Lot size:
- 4.75 Acres
- Year built:
- 1998
- Baths:
- 4.00
- MLS#:
- 2609981
- Subdivision:
- West Ridge Sec 4
ADDITIONAL INFORMATION
Nestled at the end of a tranquil CUL-DE-SAC road, this home exudes a perfect blend of comfort & elegance.The partially wooded lot surrounding the property adds a touch of natural serenity.The interior showcases plantation shutters, adding a classic charm.The formal living room welcomes you w the warmth of HARDWOOD floors, creating an inviting atmosphere.The main living area boasts a gas FIREPLACE, providing a cozy focal point for gatherings.A versatile BONUS room, complete w/ a full bath, offers flexibility & could easily serve as a 4th BEDROOM.The kitchen is a chef's delight, featuring granite counters & all-NEW kitchen appliances remain, promising modern convenience. Whether entertaining guests or enjoying family meals, this space caters to every culinary need.Practical updates enhance the home's functionality, including a new TRANE HVAC system both upstairs & down.Step outside to discover a private oasis w a fenced in-ground POOL surrounded by decking.
$299,990
195 Addi St Pleasant View, TN 37146
- Type:
- Townhouse
- Sq.Ft.:
- 1,604
- Status:
- Active
- Beds:
- 3
- Year built:
- 2024
- Baths:
- 3.00
- MLS#:
- 2636676
- Subdivision:
- Legacy Fields Townhomes
ADDITIONAL INFORMATION
Plan (1603 Legacy Fields) 2 Story, 3 Bedroom, 2.5 Bath, Foyer, Separate Dining Room, Spacious Kitchen with Pantry, Impressive Size Great Room, Storage Room Off Back Porch, Double Vanity In Primary Bath, Primary and One Other have Walk in Closets, Front Porch, Covered Back Porch with Storage, Stainless Appliance, Privacy Fencing, LIMITED TIME SPECIAL-$99 Closing Cost When Using Our Preferred Lender on Inventory Homes-Call Agent for Details
- Type:
- Single Family
- Sq.Ft.:
- 1,335
- Status:
- Active
- Beds:
- 3
- Year built:
- 2024
- Baths:
- 2.00
- MLS#:
- 2610789
- Subdivision:
- Bradley Bend
ADDITIONAL INFORMATION
Plan (1335-GHI) Stunning one story brand new home that includes granite kitchen countertops, staggered height cabinetry, durable LVP flooring throughout the foyer, great room, kitchen and dining area. It has 3 bedrooms and 2 full baths and a laundry room. This home has a covered back porch that has ceiling fan, cable and outlet for a TV to enjoy out back. This home is equipped with all stainless steel kitchen appliances -Stove, oven, microwave, dishwasher AND refrigerator! *Ask about our $99 Closing costs special! *$99 Closing Costs promotion includes payment of insurance for one year, property tax escrows, origination fees, and discount points as allowed. *Must use preferred lender
- Type:
- Single Family
- Sq.Ft.:
- 1,726
- Status:
- Active
- Beds:
- 3
- Year built:
- 2024
- Baths:
- 3.00
- MLS#:
- 2610788
- Subdivision:
- Bradley Bend
ADDITIONAL INFORMATION
Plan (1726-GHI) Stunning two story brand new home that includes granite kitchen countertops with an island, staggered height cabinetry, durable LVP flooring throughout the great room, kitchen and dining area. It has 3 bedrooms and 2.5 baths and a laundry room. This home has a covered back porch that has ceiling fan, cable and outlet for a TV to enjoy out back. This home is equipped with all stainless steel kitchen appliances -Stove, oven, microwave, dishwasher AND refrigerator! *Ask about our $99 Closing costs special! *$99 Closing Costs promotion includes payment of insurance for one year, property tax escrows, origination fees, and discount points as allowed. *Must use preferred lender
- Type:
- Townhouse
- Sq.Ft.:
- 1,641
- Status:
- Active
- Beds:
- 3
- Year built:
- 2023
- Baths:
- 3.00
- MLS#:
- 2600808
- Subdivision:
- Legacy Fields
ADDITIONAL INFORMATION
Two Story, 3 BR, 2.5 Bath plan with 1-car garage. $99 Contract Deposits and $99 Total Closing Costs, including escrows and discount points using preferred lender.
- Type:
- Single Family
- Sq.Ft.:
- 2,527
- Status:
- Active
- Beds:
- 3
- Year built:
- 2021
- Baths:
- 3.00
- MLS#:
- 2641682
- Subdivision:
- Pleasant View Village Ph I
ADDITIONAL INFORMATION
PLEASANT VIEW VILLAGE home, like new in GREAT SHAPE, with numerous upgrades can be found in the middle of a great community walkable to restaurants, pubs, coffee shop and much more. This 3 bedroom home has the master bedroom/ensuite on the main level along with the perfect office space. The large bonus room, located upstairs, provides for much entertaining space. Nestled against a wooded ridge line, the backyard space, that can be built out to suit your outdoor oasis, will be just what you need to rest and recharge. Neighborhood amenities include 3 dog parks, community garden, playground and amphitheater. Located just 20 minutes from both Nashville and Clarksville in charming Pleasant View. Close to everything but away from it all! www.pleasantviewvillagetn.com
- Type:
- Single Family
- Sq.Ft.:
- 1,252
- Status:
- Active
- Beds:
- 3
- Lot size:
- 1.35 Acres
- Year built:
- 1975
- Baths:
- 2.00
- MLS#:
- 2630264
ADDITIONAL INFORMATION
Looking for spacious wide open land for room to roam, this is the home for you... away from it all but close to everything! This charming, cute 3 bedroom, 2 bath home is nestled on 1+ acres of serene wildlife, beautiful nature and tree lined privacy. The living area is beautiful exposed logs, home has a split bedroom floor plan. Primary bedroom is spacious and features an on-suite bathroom with tub/shower and large closet. New tile flooring and nicely painted cabinets in the kitchen and hardwood and luxury vinyl flooring throughout. Oversized 23x18 Detached Building in back that is insulated, dry-walled, painted, heated and cooled. Across from the school, close to the interstate and only 40 minutes to Nashville. Come experience the peaceful country life while sipping coffee on the back porch in the quiet and quaint little town of Pleasant View! The country life isn't too far away, Welcome Home!
- Type:
- Single Family
- Sq.Ft.:
- 3,248
- Status:
- Active
- Beds:
- 4
- Lot size:
- 0.56 Acres
- Year built:
- 2022
- Baths:
- 4.00
- MLS#:
- 2543216
- Subdivision:
- Highland Reserves
ADDITIONAL INFORMATION
This completed Beaufort with 3 car garage offers an Oversized Primary suite with 2 WIC closets, 2 vanities, tile shower and separate tub. 2nd bedroom and full bath on main. Open concept living with vaulted ceiling and fireplace, eat-in kitchen with large island and a pantry. 2 additional bedrooms and a HUGE bonus room that could be its own suite can be found upstairs.
- Type:
- Single Family
- Sq.Ft.:
- 2,438
- Status:
- Active
- Beds:
- 3
- Lot size:
- 0.92 Acres
- Year built:
- 2023
- Baths:
- 3.00
- MLS#:
- 2494431
ADDITIONAL INFORMATION
New Construction * 3 Bedroom/2.5 Bath Home * ALL BRICK * Kitchen with Island/Custom Cabinetry/Granite Countertops * Primary Bedroom with Tray Ceiling and Private Bathroom * Great Room with Vaulted Ceiling * Bonus Room with Half Bath * 2 Car Attached Insulated Garage * Controlled Crawlspace * Deck on Back * BRING OFFERS!
Andrea D. Conner, License 344441, Xome Inc., License 262361, AndreaD.Conner@xome.com, 844-400-XOME (9663), 751 Highway 121 Bypass, Suite 100, Lewisville, Texas 75067


Listings courtesy of RealTracs MLS as distributed by MLS GRID, based on information submitted to the MLS GRID as of {{last updated}}.. All data is obtained from various sources and may not have been verified by broker or MLS GRID. Supplied Open House Information is subject to change without notice. All information should be independently reviewed and verified for accuracy. Properties may or may not be listed by the office/agent presenting the information. The Digital Millennium Copyright Act of 1998, 17 U.S.C. § 512 (the “DMCA”) provides recourse for copyright owners who believe that material appearing on the Internet infringes their rights under U.S. copyright law. If you believe in good faith that any content or material made available in connection with our website or services infringes your copyright, you (or your agent) may send us a notice requesting that the content or material be removed, or access to it blocked. Notices must be sent in writing by email to DMCAnotice@MLSGrid.com. The DMCA requires that your notice of alleged copyright infringement include the following information: (1) description of the copyrighted work that is the subject of claimed infringement; (2) description of the alleged infringing content and information sufficient to permit us to locate the content; (3) contact information for you, including your address, telephone number and email address; (4) a statement by you that you have a good faith belief that the content in the manner complained of is not authorized by the copyright owner, or its agent, or by the operation of any law; (5) a statement by you, signed under penalty of perjury, that the information in the notification is accurate and that you have the authority to enforce the copyrights that are claimed to be infringed; and (6) a physical or electronic signature of the copyright owner or a person authorized to act on the copyright owner’s behalf. Failure t
Pleasant View Real Estate
The median home value in Pleasant View, TN is $386,500. This is higher than the county median home value of $199,100. The national median home value is $219,700. The average price of homes sold in Pleasant View, TN is $386,500. Approximately 82.19% of Pleasant View homes are owned, compared to 12.34% rented, while 5.47% are vacant. Pleasant View real estate listings include condos, townhomes, and single family homes for sale. Commercial properties are also available. If you see a property you’re interested in, contact a Pleasant View real estate agent to arrange a tour today!
Pleasant View, Tennessee has a population of 4,277. Pleasant View is more family-centric than the surrounding county with 38.76% of the households containing married families with children. The county average for households married with children is 28.89%.
The median household income in Pleasant View, Tennessee is $80,838. The median household income for the surrounding county is $56,150 compared to the national median of $57,652. The median age of people living in Pleasant View is 35.5 years.
Pleasant View Weather
The average high temperature in July is 89 degrees, with an average low temperature in January of 26.9 degrees. The average rainfall is approximately 51.3 inches per year, with 1.8 inches of snow per year.
