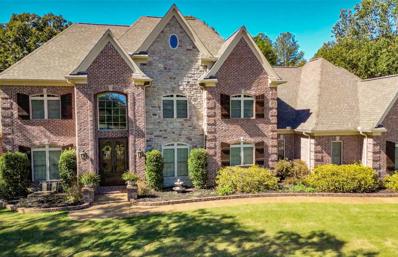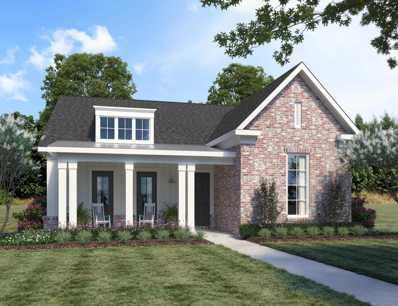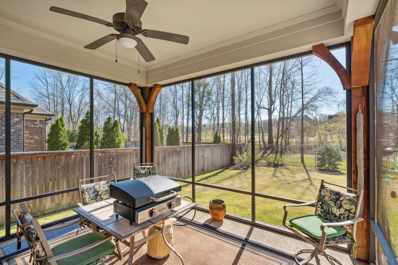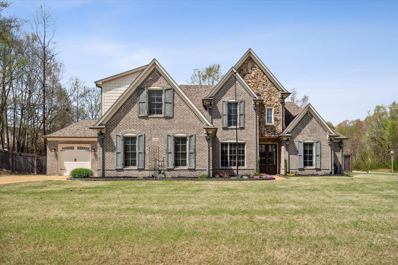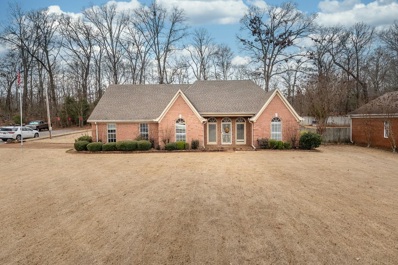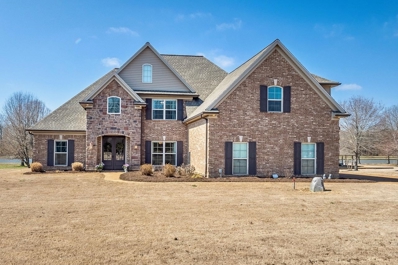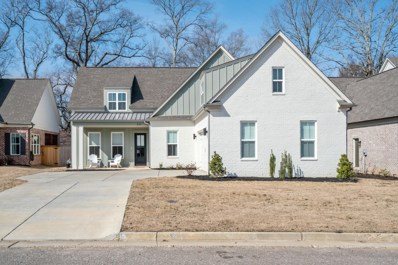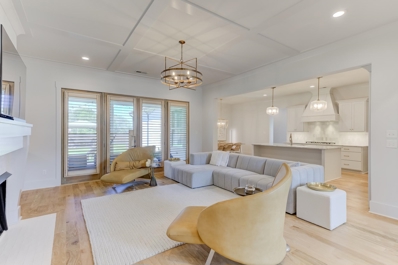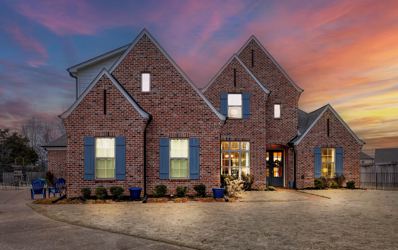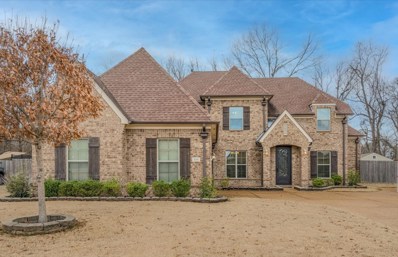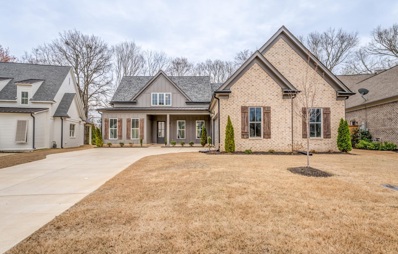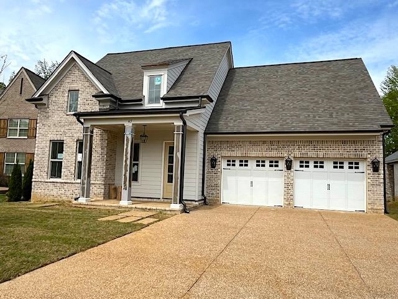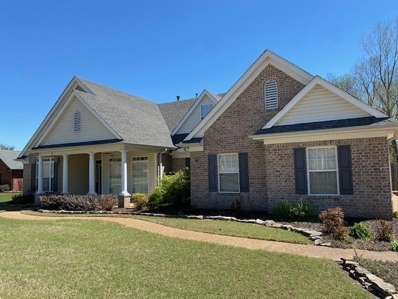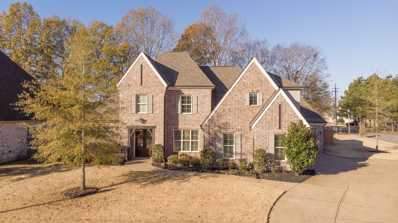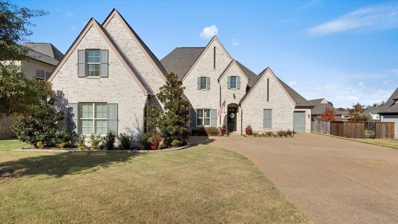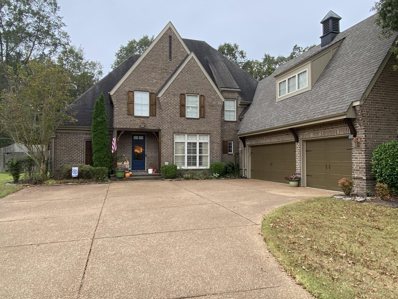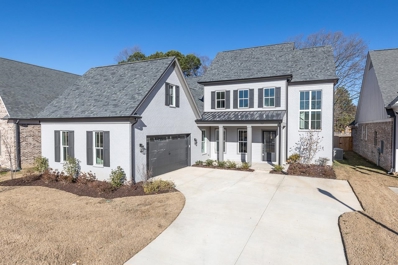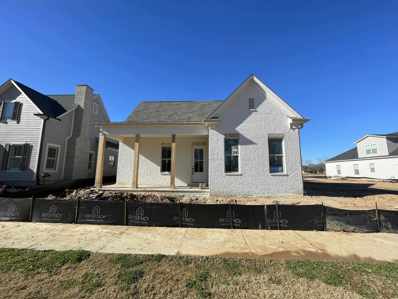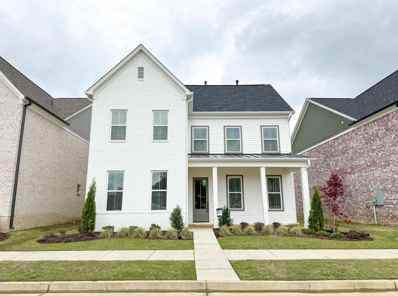Rossville Real EstateThe median home value in Rossville, TN is $552,000. This is higher than the county median home value of $201,800. The national median home value is $219,700. The average price of homes sold in Rossville, TN is $552,000. Approximately 73.62% of Rossville homes are owned, compared to 12.17% rented, while 14.2% are vacant. Rossville real estate listings include condos, townhomes, and single family homes for sale. Commercial properties are also available. If you see a property you’re interested in, contact a Rossville real estate agent to arrange a tour today! Rossville, Tennessee has a population of 709. Rossville is more family-centric than the surrounding county with 27.44% of the households containing married families with children. The county average for households married with children is 26.56%. The median household income in Rossville, Tennessee is $81,944. The median household income for the surrounding county is $57,919 compared to the national median of $57,652. The median age of people living in Rossville is 48.6 years. Rossville WeatherThe average high temperature in July is 90.4 degrees, with an average low temperature in January of 28.1 degrees. The average rainfall is approximately 55.4 inches per year, with 1.9 inches of snow per year. Nearby Homes for Sale |
