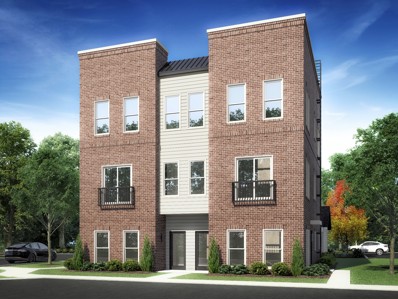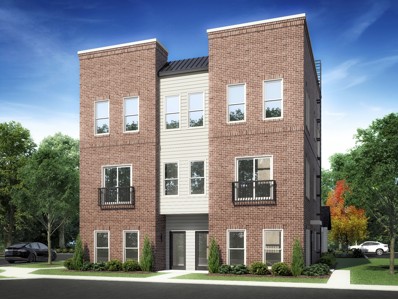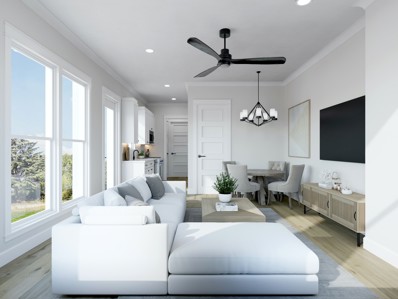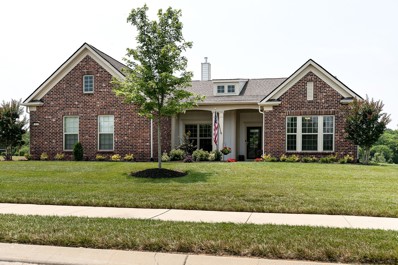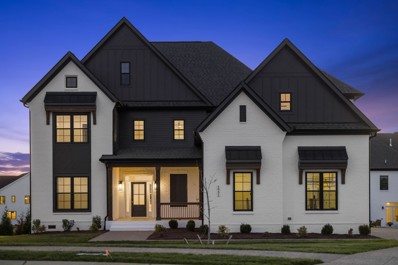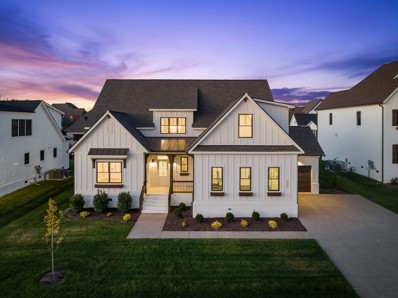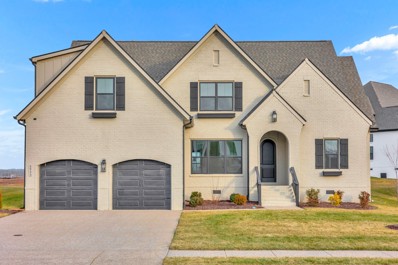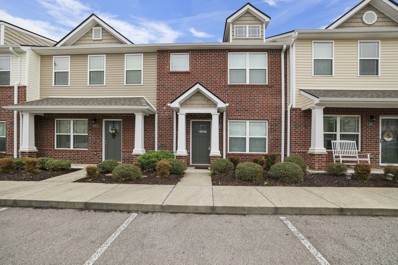Spring Hill TN Homes for Sale
- Type:
- Loft Style
- Sq.Ft.:
- 1,400
- Status:
- Active
- Beds:
- 2
- Year built:
- 2023
- Baths:
- 3.00
- MLS#:
- 2544366
- Subdivision:
- Preston Park
ADDITIONAL INFORMATION
2 bdrm/3 Bath, 2 story loft style condo with 2 car garage! 1400 SF Open Floor plan featuring 10ft ceilings 1st and 2nd floor, Mohawk Revwood on 1st fl & 2nd fl, solid wood staircase. Beautiful kitchen features quartz counters, 9ft+ peninsula island, tile backsplash, custom built cabinets with soft close doors and drawers & SS appliances! Primary features large glass enclosed shower with mosaic tile floors and floor to ceiling tile walls, double vanity with quartz counters and under mount sinks. 2nd additional large bedroom with en suite bath! New construction! Williamson County Schools, Walk to Shops & Restaurants! Buyer to verify all information.
- Type:
- Condo
- Sq.Ft.:
- 610
- Status:
- Active
- Beds:
- 1
- Year built:
- 2023
- Baths:
- 1.00
- MLS#:
- 2544358
- Subdivision:
- Preston Park
ADDITIONAL INFORMATION
1 bdrm/1 Bath Condo Flat! Open Floor plan featuring 10ft ceilings, Mohawk Revwood throughout. Galley kitchen features quartz counters, pantry, tile backsplash, custom built cabinets with soft close doors and drawers & SS appliances! Covered Patio/Dedicated Parking! New construction! One bed does NOT come with garage. Only two bed. Williamson County Schools, Walk to Shops & Restaurants! Buyer to verify all information.
- Type:
- Condo
- Sq.Ft.:
- 610
- Status:
- Active
- Beds:
- 1
- Year built:
- 2023
- Baths:
- 1.00
- MLS#:
- 2544356
- Subdivision:
- Preston Park
ADDITIONAL INFORMATION
1 bdrm/1 Bath Condo Flat! Open Floor plan featuring 10ft ceilings, Mohawk Revwood throughout. Galley kitchen features quartz counters, pantry, tile backsplash, custom built cabinets with soft close doors and drawers & SS appliances! Covered Patio/Dedicated Parking! New construction! One bed does NOT come with garage. Only two bed. Williamson County Schools, Walk to Shops & Restaurants! Buyer to verify all information.
- Type:
- Single Family
- Sq.Ft.:
- 2,504
- Status:
- Active
- Beds:
- 2
- Lot size:
- 0.5 Acres
- Year built:
- 2018
- Baths:
- 3.00
- MLS#:
- 2585989
- Subdivision:
- Southern Springs Ph 3c
ADDITIONAL INFORMATION
Desirable Estate series, spacious ½ acre landscaped homesite brick Dunwoody Way floor plan in Active Adult community of Southern Springs by Del Webb! Come make this fabulous lifestyle community your next home! 2 bedroom, 2 ½ bath, office, 3 season room with EZ breeze windows, pergola over patio. Oversized 2 car side entry garage with an area for workshop or golf cart parking and extended drive for extra parking. Custom designed and site-built closets. Stacked stone fireplace in great room, tankless hot water, ceiling fans throughout. Custom cabinets with rollout trays, soft-close cabinets, granite countertops and built-ins in gourmet kitchen. Tile, carpet and LVT plank flooring, epoxy flooring on porch, lanai, and patio. Crown molding throughout with a custom wood accent wall in master bedroom. Office with French doors. Full yard irrigation. Versa-lift into attic decked storage area. Over $75K in upgrades! Ring security cameras and doorbell system.
$1,395,000
1951 Harmony Rd Spring Hill, TN 37174
Open House:
Sunday, 4/28 2:00-4:00PM
- Type:
- Single Family
- Sq.Ft.:
- 4,235
- Status:
- Active
- Beds:
- 4
- Year built:
- 2023
- Baths:
- 4.00
- MLS#:
- 2635003
- Subdivision:
- August Park
ADDITIONAL INFORMATION
For a limited time, qualified buyers could be offered a starting interest rate as low as 3.625% through preferred lender. Reach out for more info! Welcome to lot 145 - John Maher Builders' Sugar Valley floor plan. Featuring a stunning elevation, 4 beds, 3.5 baths, an office, a bonus room, and a THREE CAR SIDE GARAGE! Primary bedoom on the main level. Real sand and finished hardwood floors throughout, soaring ceilings throughout, fabulous chef's kitchen with glass top cabinetry, pot filler, 48" wolf range, wolf microwave drawer & asko dishwasher. The interior boasts craftsman trim with built-ins and shiplap accents & a isokern masonry fireplace. Exterior features include: covered front porch, screened-in back porch with 2nd fireplace, and gorgeous landscaped yard with irrigation.. Community pool.
$1,177,000
2002 Friendship Dr Spring Hill, TN 37174
Open House:
Sunday, 4/28 2:00-4:00PM
- Type:
- Single Family
- Sq.Ft.:
- 3,534
- Status:
- Active
- Beds:
- 4
- Year built:
- 2023
- Baths:
- 4.00
- MLS#:
- 2635002
- Subdivision:
- August Park Ph1a
ADDITIONAL INFORMATION
For a limited time, qualified buyers could be offered a starting interest rate as low as 3.625% through preferred lender. Reach out for more info! Welcome to Lot 123 - John Maher Builders Stanford floor plan. Primary and guest bedroom/bathroom on the main level. 3 CAR GARAGE. Real sand and finished hardwood floors are used throughout the home, except tile is used in wet areas. The chef's kitchen boasts quartz countertops, 48" Wolf Range double wide back-to-back cabinet island, extra large pantry, pot filler, & other top-of-the-line amenities. Two Isokern fireplaces with gas logs. Gorgeous craftsman style trim used throughout the home including: double panel wainscoting, vertical shiplap, handbuilt white beams, etc. Two story ceiling upon the entry and soaring vaulted ceilings in the Great Room and Primary Bedroom. 10 ft ceilings in the remainder of the downstairs. Spacious, covered back porch with an extended patio as well. The yard is fully sodded w/irrigation. Community Pool.
$1,175,000
5933 Hunt Valley Dr Spring Hill, TN 37174
- Type:
- Single Family
- Sq.Ft.:
- 3,707
- Status:
- Active
- Beds:
- 4
- Lot size:
- 0.23 Acres
- Year built:
- 2023
- Baths:
- 5.00
- MLS#:
- 2614832
- Subdivision:
- August Park Ph1a
ADDITIONAL INFORMATION
For a limited time, qualified buyers could be offered a starting interest rate as low as 3.625% through preferred lender. Reach out for more info! John Maher Builders' Caroline floor plan. Primary and guest bedroom on the main level. Real sand and finished hardwood floors and tile in wet areas. This chef's kitchen includes quartz countertops, tile backsplash, 48" Wolf Range; oversized island, large pantry, pot filler, & so much more. Two Isokern fireplaces with gas logs. Gorgeous craftsman style trim used throughout the home including: built-ins, deco-panel, wainscoting, shiplap, and handbuilt white beams. Vaulted ceilings in the Great Room, Dining Room, and Primary Bedroom. 10 ft ceilings in the remainder of downstairs. Amazing unfinished storage space. Spacious, covered back porch with an extended patio. The yard is fully sodded w/irrigation. Community Pool.
- Type:
- Townhouse
- Sq.Ft.:
- 1,280
- Status:
- Active
- Beds:
- 2
- Lot size:
- 0.03 Acres
- Year built:
- 2018
- Baths:
- 3.00
- MLS#:
- 2641409
- Subdivision:
- Somerset Springs Townhomes
ADDITIONAL INFORMATION
This beautiful, one owner, townhome has 2 bedrooms and 2.5 bathrooms in the sought-after Somerset Springs Community. This home features open-concept living on the main level with granite countertops, a half bath downstairs for entertaining and tons of storage. Head upstairs to find both bedrooms with en-suite bathrooms and walk in closets. The laundry room is also upstairs between both bedrooms for convenience. Enjoy the back patio with a privacy fence separating the units. You will love the luxury of living in this Spring Hill community with a clubhouse, fitness center, pool, playground, walking trails & more just s short walk inside the community. Nestled in a prime location close to I-65, shopping, restaurants & grocery stores. All appliances including washer & dryer remain with the property. (P)
Andrea D. Conner, License 344441, Xome Inc., License 262361, AndreaD.Conner@xome.com, 844-400-XOME (9663), 751 Highway 121 Bypass, Suite 100, Lewisville, Texas 75067


Listings courtesy of RealTracs MLS as distributed by MLS GRID, based on information submitted to the MLS GRID as of {{last updated}}.. All data is obtained from various sources and may not have been verified by broker or MLS GRID. Supplied Open House Information is subject to change without notice. All information should be independently reviewed and verified for accuracy. Properties may or may not be listed by the office/agent presenting the information. The Digital Millennium Copyright Act of 1998, 17 U.S.C. § 512 (the “DMCA”) provides recourse for copyright owners who believe that material appearing on the Internet infringes their rights under U.S. copyright law. If you believe in good faith that any content or material made available in connection with our website or services infringes your copyright, you (or your agent) may send us a notice requesting that the content or material be removed, or access to it blocked. Notices must be sent in writing by email to DMCAnotice@MLSGrid.com. The DMCA requires that your notice of alleged copyright infringement include the following information: (1) description of the copyrighted work that is the subject of claimed infringement; (2) description of the alleged infringing content and information sufficient to permit us to locate the content; (3) contact information for you, including your address, telephone number and email address; (4) a statement by you that you have a good faith belief that the content in the manner complained of is not authorized by the copyright owner, or its agent, or by the operation of any law; (5) a statement by you, signed under penalty of perjury, that the information in the notification is accurate and that you have the authority to enforce the copyrights that are claimed to be infringed; and (6) a physical or electronic signature of the copyright owner or a person authorized to act on the copyright owner’s behalf. Failure t
Spring Hill Real Estate
The median home value in Spring Hill, TN is $482,000. This is higher than the county median home value of $453,400. The national median home value is $219,700. The average price of homes sold in Spring Hill, TN is $482,000. Approximately 73.98% of Spring Hill homes are owned, compared to 21.2% rented, while 4.82% are vacant. Spring Hill real estate listings include condos, townhomes, and single family homes for sale. Commercial properties are also available. If you see a property you’re interested in, contact a Spring Hill real estate agent to arrange a tour today!
Spring Hill, Tennessee has a population of 35,995. Spring Hill is more family-centric than the surrounding county with 50.98% of the households containing married families with children. The county average for households married with children is 44.17%.
The median household income in Spring Hill, Tennessee is $86,538. The median household income for the surrounding county is $103,543 compared to the national median of $57,652. The median age of people living in Spring Hill is 32.3 years.
Spring Hill Weather
The average high temperature in July is 89.7 degrees, with an average low temperature in January of 26 degrees. The average rainfall is approximately 53.6 inches per year, with 3.8 inches of snow per year.
