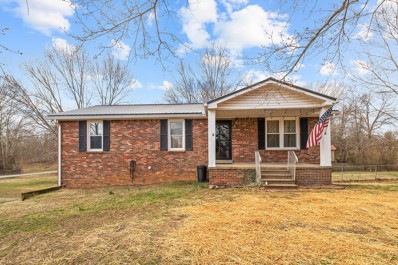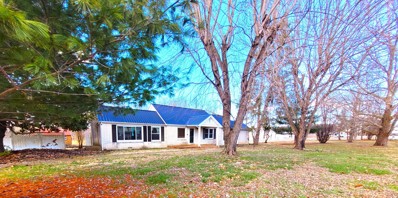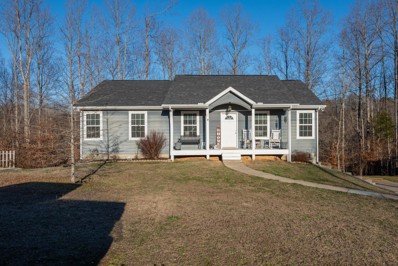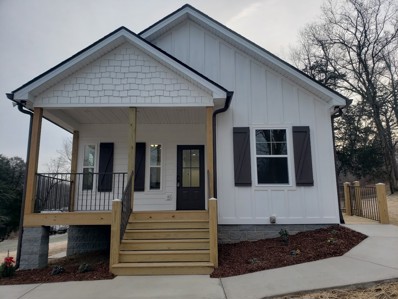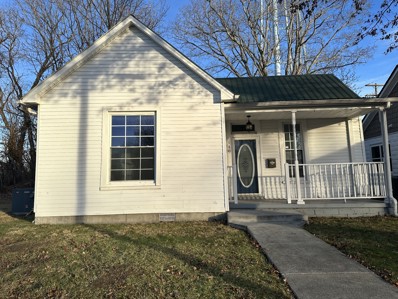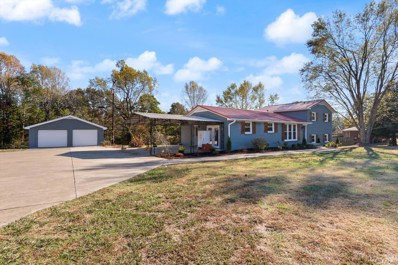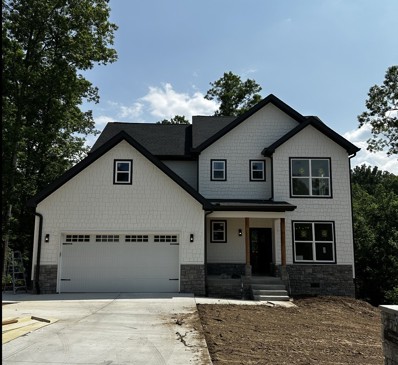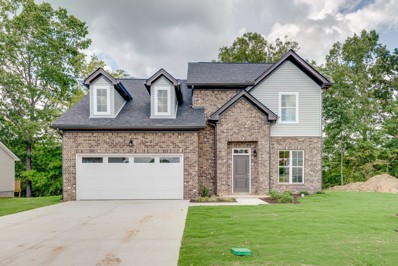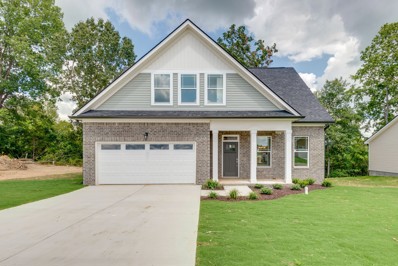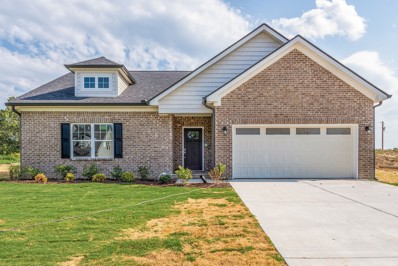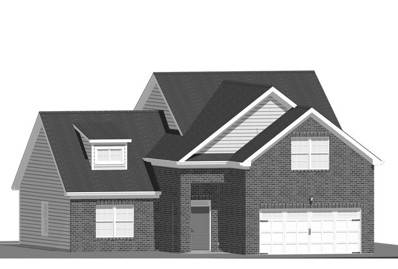White Bluff TN Homes for Sale
- Type:
- Single Family
- Sq.Ft.:
- 1,943
- Status:
- Active
- Beds:
- 3
- Lot size:
- 0.8 Acres
- Year built:
- 1978
- Baths:
- 3.00
- MLS#:
- 2618567
- Subdivision:
- N/a
ADDITIONAL INFORMATION
Don’t miss this opportunity to own a home in beautiful White Bluff, Tennessee! This home features, 3 bedrooms, 2 1/2 baths and situated on a corner lot. The home also features a partially finished basement with endless possibilities for customization. The seller replaced the HVAC system, water heater, and windows less than three years ago. Along with gas heat, the home also has a woodstove for backup heat. The backyard is fenced, so perfect for you to bring your pet!
- Type:
- Single Family
- Sq.Ft.:
- 2,032
- Status:
- Active
- Beds:
- 2
- Lot size:
- 1.13 Acres
- Year built:
- 1950
- Baths:
- 3.00
- MLS#:
- 2615855
ADDITIONAL INFORMATION
2032 sq ft all brick home with 2 bedrooms and 3 full bath on 1.13 acres in White Bluff!! This doesn't come around often! Completely fenced in backyard with 2 gates. Mature beautiful trees. Concrete driveway leads up to the 4 door 1520 sq ft garage/shop, which has electricity and a covered porch and a covered area at the rear where the 4th garage door is. Garage/shop is brick and vinyl. The upstairs was used as a bedroom with a full bath. The red roof storage shed does not remain. The white storage shed and well house will remain. This property is being sold "as is ".
$369,900
2225 Sunset Dr White Bluff, TN 37187
- Type:
- Single Family
- Sq.Ft.:
- 1,823
- Status:
- Active
- Beds:
- 3
- Lot size:
- 0.83 Acres
- Year built:
- 2016
- Baths:
- 2.00
- MLS#:
- 2616759
- Subdivision:
- Sunset Point Sec C
ADDITIONAL INFORMATION
LOCATION~IN THE HEART OF WHITE BLUFF! Convenient access to White Bluff, Nashville, Kingston Springs, Dickson~Highway 70, McCrory Lane, I-40 access~Open Concept design with Large Living Room and Large Recreation Room, trey ceilings in living room and master, hardwood flooring, ceiling fans, stainless steel appliances (refrigerator negotiable), upgraded Roman top plank doors, large master with large master bath, tile bathrooms, 2 car garage (attached in basement), large deck with mature trees for privacy, concrete driveway, neutral paint scheme and dark cabinetry~A SHORT DRIVE TO MONTGOMERY BELL STATE PARK, THE SCENIC HARPETH RIVER and MORE
$299,999
1394 Dawson Rd White Bluff, TN 37187
- Type:
- Single Family
- Sq.Ft.:
- 828
- Status:
- Active
- Beds:
- 1
- Lot size:
- 3.35 Acres
- Year built:
- 2023
- Baths:
- 1.00
- MLS#:
- 2612151
ADDITIONAL INFORMATION
1 bedroom, 1 bath wheelchair accessible home with 3.35 acres. Come check out your new home with plenty of views and access of Joslin Branch Creek. The home has three porches to enjoy the property with a grilling porch, covered porch, and screened covered porch. There is also a living area with large windows overlooking the creek. 828 sq ft inside, 288 sq ft porches, 1116 total sq ft Amenities include: large walk through master closet, office with closet, tile laundry room, gas fireplace, leathered granite countertops, marble in bathroom with custom shower bench and wheelchair access, concrete drive, ramp to access backdoor, encapsulated crawlspace, tankless water heater, ability to drive to creek with beach and water hole.
$220,100
110 Main St White Bluff, TN 37187
- Type:
- Single Family
- Sq.Ft.:
- 1,031
- Status:
- Active
- Beds:
- 2
- Lot size:
- 0.11 Acres
- Year built:
- 1910
- Baths:
- 1.00
- MLS#:
- 2610554
ADDITIONAL INFORMATION
This charming home boasts tall ceilings and sits on a level lot, offering a delightful living space. Conveniently located within walking distance of churches, restaurants, parks, and more, it provides easy access to various amenities. The well-maintained solid house exudes charm and character, making it a desirable residence in the heart of downtown. Additionally, there's potential for commercial rezoning, adding versatility to this property. With its prime location and attractive features, this home is an ideal blend of comfort and opportunity. FHA Case #483-677984 FHA Insured w Escrow~property sold as-is seller makes no representations or warranties~EHO~Seller may contribute up to 3% for buyer's closing costs, upon buyer's request~see HUDHomestore.gov for eligible bidders & bidding deadlines~Buyer to verify ALL info!
- Type:
- Single Family
- Sq.Ft.:
- 2,314
- Status:
- Active
- Beds:
- 4
- Lot size:
- 1.03 Acres
- Year built:
- 1967
- Baths:
- 3.00
- MLS#:
- 2608989
ADDITIONAL INFORMATION
Ask us about the rates incentives! Preferred Lender offering up to 1% towards rate buydown. Country Setting and fabulous large brick completely renovated home! 4 bedroom 3 full baths! Large Bonus Room could be a 5th bedroom. All sitting on a great level 1 acre lot! Close to White Bluff amenities and White Bluff Elem. New HVAC, Metal Roof, new plumbing, electrical, windows, tankless water heater, paint, floors, trim, fixtures, and top to bottom kitchen and baths! Large pantry, plenty of storage and an open living plan. New back deck and huge 2 car detached garage with it's own full bathroom plumbed and ready!
- Type:
- Single Family
- Sq.Ft.:
- 1,967
- Status:
- Active
- Beds:
- 3
- Lot size:
- 1.35 Acres
- Year built:
- 2023
- Baths:
- 3.00
- MLS#:
- 2611151
- Subdivision:
- Dillard Hills
ADDITIONAL INFORMATION
Here is your chance to own in the coveted Dillard Hills neighborhood! This open-concept home features all the bedrooms upstairs with large walk-in closets, a massive kitchen with white cabinetry and white quartz counters, pot filler, designer accent walls, and more. The downstairs flex room could be the perfect home office, library, or homeschool room. Close to the interstate and all White Bluff has to offer, this is one home you won't want to miss!
$399,900
102 Bell Cir White Bluff, TN 37187
- Type:
- Single Family
- Sq.Ft.:
- 2,072
- Status:
- Active
- Beds:
- 4
- Year built:
- 2023
- Baths:
- 3.00
- MLS#:
- 2628072
- Subdivision:
- Bell Forge Phase 4
ADDITIONAL INFORMATION
This beautiful new construction home is welcoming, fresh, and open right when you walk through the front door. The Oakland floor plan features an abundance of space with a remarkable kitchen with a center island, a laundry room, a separate space for dining, the primary suite on the main level complete with a private bathroom, double vanities, and a walk-in closet. The second-floor features include three additional bedrooms and a full bath with a double vanity.This home is highlighted by new resilient luxury vinyl plank flooring, a two car garage and sleek paint throughout. No HOA! Photos are an example. Grey cabinets and Ornamental White countertops to be installed. Exterior brick to be Charleston (Columbus Brick Company)
$414,900
103 Bell Cir White Bluff, TN 37187
- Type:
- Single Family
- Sq.Ft.:
- 2,132
- Status:
- Active
- Beds:
- 4
- Year built:
- 2024
- Baths:
- 3.00
- MLS#:
- 2628096
- Subdivision:
- Bell Forge Phase 4
ADDITIONAL INFORMATION
This beautiful new construction home is welcoming, fresh, and open right when you walk through the front door. The Hickory floor plan features an abundance of space with a remarkable kitchen with a center island, a large laundry room, a separate area for dining, the primary suite on the main level complete with a private bathroom, double vanities, and a walk-in closet. The second-floor features three additional bedrooms and a functional loft area. You will love the Luxury Vinyl Floors, the patio for outdoor living, and two-car attached garage. There is No HOA! Photos are an example. Grey cabinets and Ornamental and White Countertops to be installed. Exterior brick to be Stonechase (Columbus Brick Co.)
$389,900
132 Bell Cir White Bluff, TN 37187
- Type:
- Single Family
- Sq.Ft.:
- 1,616
- Status:
- Active
- Beds:
- 3
- Year built:
- 2023
- Baths:
- 2.00
- MLS#:
- 2628033
- Subdivision:
- Bell Forge Phase 4
ADDITIONAL INFORMATION
This BEAUTIFUL 1-Story New Construction Home has fresh, open feel right when you walk through the front door. To your left are 2 guest bedrooms with spacious closets, a full bath and coat closet. The massive Great Room takes you into the eat-in kitchen featuring brand new stainless steel appliances and plentiful cabinets for storage. Off the great room is the main floor master featuring the in-suite bathroom with double vanities. Through the eat-in kitchen leads you out to the patio space. This home is highlighted by new resilient luxury vinyl plank flooring, a two car garage and sleek new paint throughout. No HOA! Photos are an example. White cabinets and luna pearl countertops to be installed. Brick to be Forest Glen (Columbus Brick Company)
$389,900
104 Bell Cir White Bluff, TN 37187
- Type:
- Single Family
- Sq.Ft.:
- 1,901
- Status:
- Active
- Beds:
- 3
- Year built:
- 2023
- Baths:
- 3.00
- MLS#:
- 2604195
- Subdivision:
- Bell Forge Phase 4
ADDITIONAL INFORMATION
This beautiful new construction home is welcoming, fresh, and open right when you walk through the front door. The Dickson floor plan features an abundance of space with a remarkable kitchen with a center island, a laundry room, a separate area for dining, the primary suite on the main level complete with a private bathroom, double vanities, and a walk-in closet. The second-floor features include two additional bedrooms and a large BONUS ROOM for an office, toy room or home gym! This home is highlighted by new resilient luxury vinyl plank flooring, a two car garage and sleek paint throughout. No HOA! Photos are an example. **Grey cabinets and ornamental white countertops to be installed. Brick will be Shadowstone (Meridian Brick Company)**
Andrea D. Conner, License 344441, Xome Inc., License 262361, AndreaD.Conner@xome.com, 844-400-XOME (9663), 751 Highway 121 Bypass, Suite 100, Lewisville, Texas 75067


Listings courtesy of RealTracs MLS as distributed by MLS GRID, based on information submitted to the MLS GRID as of {{last updated}}.. All data is obtained from various sources and may not have been verified by broker or MLS GRID. Supplied Open House Information is subject to change without notice. All information should be independently reviewed and verified for accuracy. Properties may or may not be listed by the office/agent presenting the information. The Digital Millennium Copyright Act of 1998, 17 U.S.C. § 512 (the “DMCA”) provides recourse for copyright owners who believe that material appearing on the Internet infringes their rights under U.S. copyright law. If you believe in good faith that any content or material made available in connection with our website or services infringes your copyright, you (or your agent) may send us a notice requesting that the content or material be removed, or access to it blocked. Notices must be sent in writing by email to DMCAnotice@MLSGrid.com. The DMCA requires that your notice of alleged copyright infringement include the following information: (1) description of the copyrighted work that is the subject of claimed infringement; (2) description of the alleged infringing content and information sufficient to permit us to locate the content; (3) contact information for you, including your address, telephone number and email address; (4) a statement by you that you have a good faith belief that the content in the manner complained of is not authorized by the copyright owner, or its agent, or by the operation of any law; (5) a statement by you, signed under penalty of perjury, that the information in the notification is accurate and that you have the authority to enforce the copyrights that are claimed to be infringed; and (6) a physical or electronic signature of the copyright owner or a person authorized to act on the copyright owner’s behalf. Failure t
White Bluff Real Estate
The median home value in White Bluff, TN is $359,900. This is higher than the county median home value of $166,400. The national median home value is $219,700. The average price of homes sold in White Bluff, TN is $359,900. Approximately 61.23% of White Bluff homes are owned, compared to 33.15% rented, while 5.62% are vacant. White Bluff real estate listings include condos, townhomes, and single family homes for sale. Commercial properties are also available. If you see a property you’re interested in, contact a White Bluff real estate agent to arrange a tour today!
White Bluff, Tennessee has a population of 3,350. White Bluff is less family-centric than the surrounding county with 21.76% of the households containing married families with children. The county average for households married with children is 30.7%.
The median household income in White Bluff, Tennessee is $36,632. The median household income for the surrounding county is $47,398 compared to the national median of $57,652. The median age of people living in White Bluff is 36.8 years.
White Bluff Weather
The average high temperature in July is 86 degrees, with an average low temperature in January of 24.4 degrees. The average rainfall is approximately 52.3 inches per year, with 2.2 inches of snow per year.
