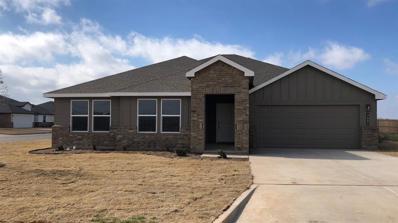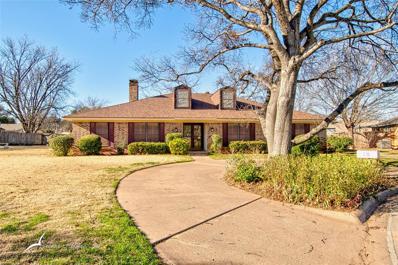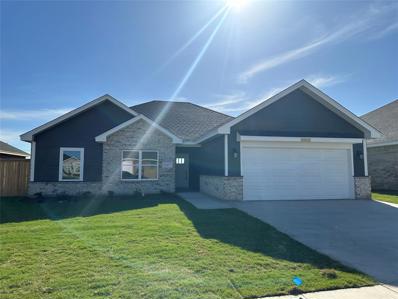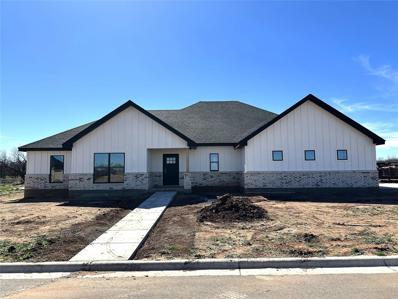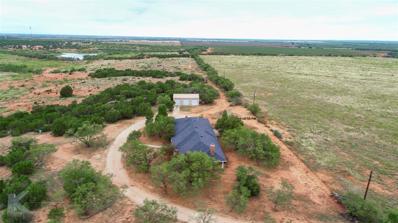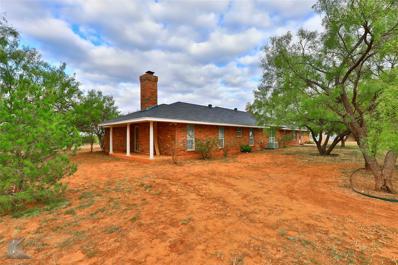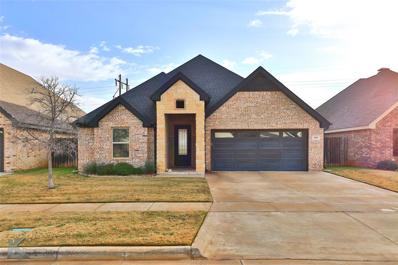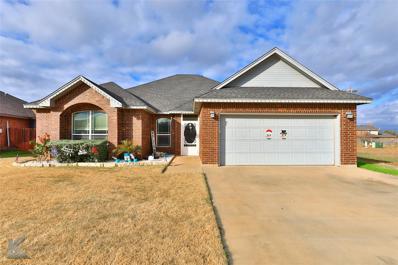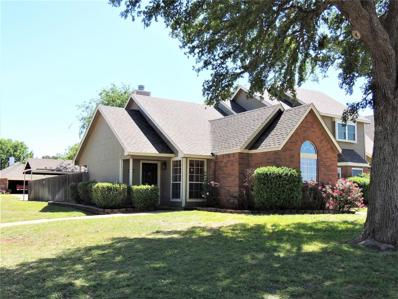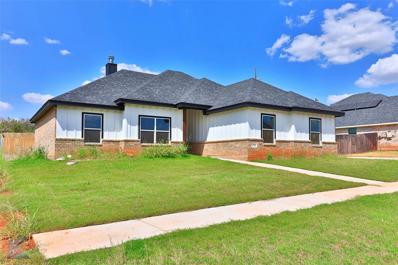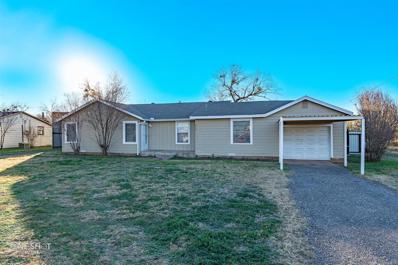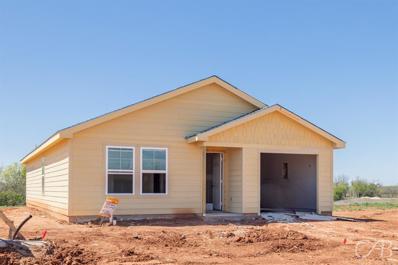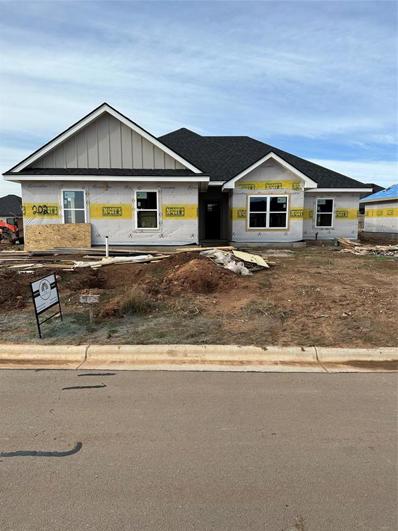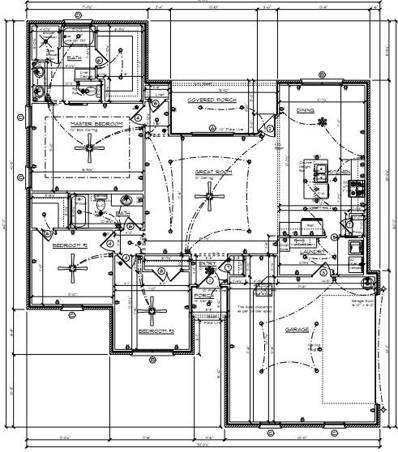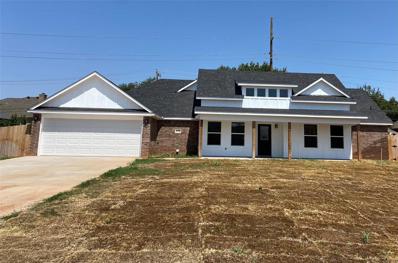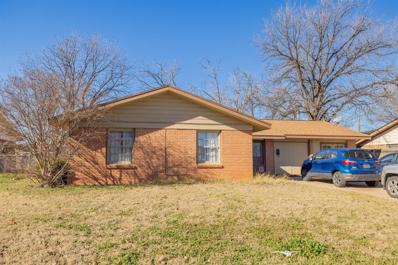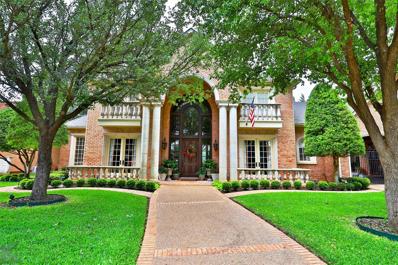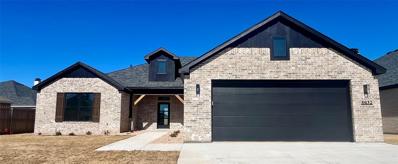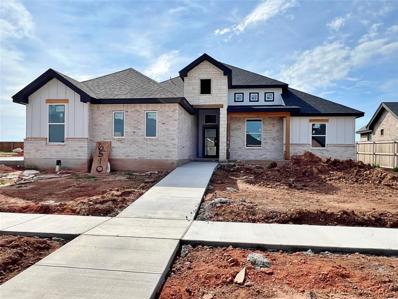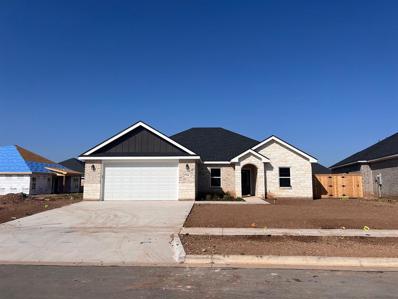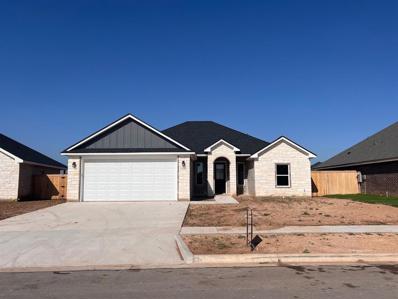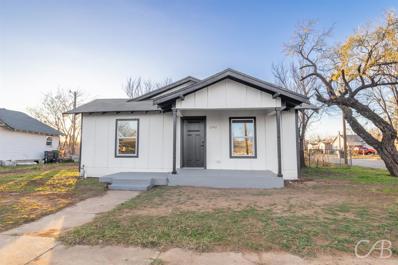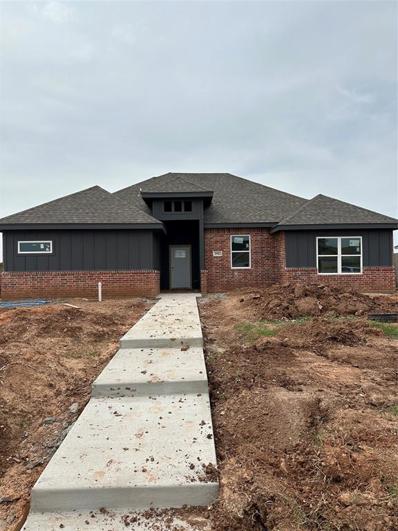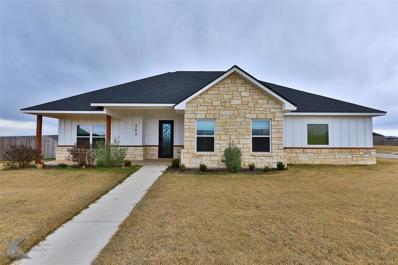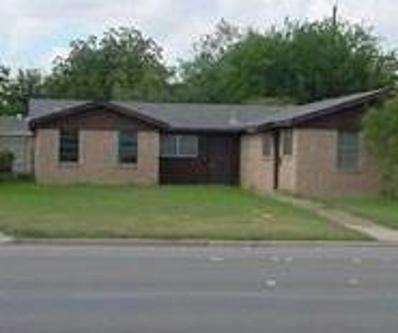Abilene TX Homes for Sale
$324,245
3402 Hopewell Lane Abilene, TX 79601
- Type:
- Single Family
- Sq.Ft.:
- 1,916
- Status:
- Active
- Beds:
- 4
- Lot size:
- 0.2 Acres
- Year built:
- 2023
- Baths:
- 2.00
- MLS#:
- 20510308
- Subdivision:
- Heritage Parks
ADDITIONAL INFORMATION
GORGEOUS NEW HOME AVAILABLE NOW FOR A QUICK MOVE-IN! D.R. HORTON AMERICA'S BUILDER is EXCITED TO SERVE AS YOUR HOME BUILDER in the FABULOUS COMMUNITY of HERITAGE PARKS in ABILENE! Fabulous Single Story 4 BEDROOM Dean Floorplan-Elevation B, on CORNER LOT! Open Living, Dining and well designed Chef's Kitchen complete with Island, brushed nickel cabinet hardware, stainless steel Appliances, gas Range, Granite Countertops, 4 in Granite Backsplash, SS undermount Sink and W-I Pantry. Extra storage in laundry room, large Living and over sized Primary Bedroom with dual sink Granite topped vanity, 5 ft over sized shower and big W-I Closet. Wood shelving in closets and Gas Tankless Water Heater. Wood look tile floors with plush carpet only in the Bedrooms. Double pane-low E Windows plus Home is Connected Smart Home Technology Pkg. Covered front porch, wide covered back Patio, 6 ft wood priv fenced backyard with metal posts, Landscape Pkg with full sod, Sprinkler System with rain sensor and more!
- Type:
- Single Family
- Sq.Ft.:
- 2,744
- Status:
- Active
- Beds:
- 4
- Lot size:
- 0.34 Acres
- Year built:
- 1974
- Baths:
- 2.00
- MLS#:
- 20506102
- Subdivision:
- Hedges Add
ADDITIONAL INFORMATION
This spacious cul-de-sac home features an upgraded kitchen, 2 living rooms, 2 dining rooms & a game room. An open floor plan & upgraded kitchen with granite countertops make entertaining a breeze. Spacious bedrooms in this home are a haven of comfort & tranquility. The master suite is a true retreat, offering a generous walk-in closet & an en-suite bathroom with dual sinks & separate shower area. Additional bedrooms are equally spacious, providing plenty of room for family & guests. For those who enjoy entertainment, the game room is a fantastic bonus space. Whether you want to set up a home theater, a pool table, or a playroom for the kids, the possibilities are endless. Step outside to your private backyard oasis, where you'll find a sizable patio area perfect for outdoor dining & relaxation. The expansive lot offers endless possibilities for gardening, recreation, or even adding a pool. Centrally located, this home is close to shopping, restaurants, & all the amenities you need.
- Type:
- Single Family
- Sq.Ft.:
- 1,578
- Status:
- Active
- Beds:
- 3
- Lot size:
- 0.22 Acres
- Year built:
- 2024
- Baths:
- 2.00
- MLS#:
- 20510242
- Subdivision:
- Carriage Hills Add
ADDITIONAL INFORMATION
Agent related to owner. Builder is offering $2500 in seller concessions! New Lantrip's Custom Home in the beautiful Carriage Hills Subdivision, close to Kirby Lake, Wylie East Schools, with easy access to Loop 322, and a nice view of the lake! This home features an open concept, split bedroom plan, vinyl flooring throughout, crown molding in main areas, and a covered back porch. The kitchen boasts white custom cabinets with soft-close hinges, granite countertops, an island with sink, and a corner pantry. Relax in the owner suite, which includes a soaking tub, separate shower, and walk-in closet. Irrigation and sod will be installed in front and back with a flowerbed in front. The backyard will have a wooden privacy fence. Builder will provide a StrucSure 2-10 Warranty. Estimated completion- April or May 2024.
$472,500
101 Guadalupe Abilene, TX 79606
- Type:
- Single Family
- Sq.Ft.:
- 2,269
- Status:
- Active
- Beds:
- 4
- Lot size:
- 0.56 Acres
- Year built:
- 2023
- Baths:
- 3.00
- MLS#:
- 20503156
- Subdivision:
- Headwaters Estates
ADDITIONAL INFORMATION
Welcome to this exceptional new construction home situated in Headwater Estates subdivision just off Buffalo Gap Rd in the highly regarded Wylie School District. This brand-new construction masterpiece is perfectly situated on a prime corner lot within a quiet cul-de-sac, offering the ideal blend of tranquility and modern living. This peaceful new subdivision is situated just outside of the city limits offering quite country living while being minutes away from all the best amenities. Step into luxury as you explore the thoughtful design and premium features of this 4 bedroom 2.5 bath home that make this property truly exceptional. Embrace the cozy charm of a corner fireplace, serving as a focal point in the living area or step outside and unwind on your expansive back porch. The primary suite features a freestanding bathtub, separate shower, and large walk-in closet. Don't miss the opportunity to make this house your new home!
$550,000
Tbd Drummond Rd. Abilene, TX 79536
- Type:
- Single Family
- Sq.Ft.:
- 3,098
- Status:
- Active
- Beds:
- 4
- Lot size:
- 15 Acres
- Year built:
- 2003
- Baths:
- 3.00
- MLS#:
- 20508832
- Subdivision:
- Na
ADDITIONAL INFORMATION
15 Acres with 3,098 sq. ft. Ranch House and 35'x50' shop less than 5 minutes outside of Abilene City Limits. 35'x50' shop. This custom built home is a 4 bedroom 3 bathroom with a fireplace in the living room and the master bedroom and a wood burning stove in the kitchen. Facing the neighboring mountains of Buffalo Gap while looking over your ranch, this is a view you have to see to believe. This property is loaded with a plethora of wildlife including white-tailed deer, hogs, dove, quail, varmints, and more. Internal ranch roads provide access and utilization to the rest of the ranch, and there is elevation change throughout. The landscape provides an ideal combination of openness and cover. Minerals convey. Paved road frontage is available to each tract, and utilities are at the road. There is additional acreage available with 9 tracts total, ranging from 15-216 acres. Also Option to purchase the home with 53 acres. Call or test listing agent Sam McClellan at 214 454 9269
$660,000
Tbd Drummond. R.D. Abilene, TX 79536
- Type:
- Single Family
- Sq.Ft.:
- 3,098
- Status:
- Active
- Beds:
- 4
- Lot size:
- 54 Acres
- Year built:
- 2003
- Baths:
- 3.00
- MLS#:
- 20508817
- Subdivision:
- Na
ADDITIONAL INFORMATION
53 Acres with 3,098 sq. ft. Ranch House and 35'x50' shop less than 5 minutes outside of Abilene City Limits. 35'x50' shop. This custom built home is a 4 bedroom 3 bathroom with a fireplace in the living room and the master bedroom and a wood burning stove in the kitchen. Facing the neighboring mountains of Buffalo Gap while looking over your ranch, this is a view you have to see to believe. This property is loaded with a plethora of wildlife including white-tailed deer, hogs, dove, quail, varmints, and more. Internal ranch roads provide access and utilization to the rest of the ranch, and there is elevation change throughout. The landscape provides an ideal combination of openness and cover. Minerals convey. Paved road frontage is available to each tract, and utilities are at the road. There is additional acreage available with 9 tracts total, ranging from 15-216 acres. Also Option to purchase the home with 15 acres. Call or test listing agent Sam McClellan at 214 454 9269
$349,900
5901 Legacy Drive Abilene, TX 79606
- Type:
- Single Family
- Sq.Ft.:
- 1,858
- Status:
- Active
- Beds:
- 3
- Lot size:
- 0.15 Acres
- Year built:
- 2017
- Baths:
- 2.00
- MLS#:
- 20508312
- Subdivision:
- Legacy Village Sec 2
ADDITIONAL INFORMATION
IMMACULATE CONDITION! THIS 3 BEDROOM, 2 BATH HOME HAS BEEN METICULOUSLY MAINTAINED AND WAS BUILT BY KYLE PAUL CONSTRUCTION IN 2017. GREAT CURB APPEAL. AS YOU BEGIN TO WALK IN TO THE HOME YOU WILL NOTICE THE IMPRESSIVE IRON AND GLASS ENTRY DOOR. WORK YOUR WAY THROUGH THE SPACIOUS ENTRY WAY INTO THE LARGE LIVING, DINING, AND KITCHEN. THERE YOU WILL SEE THE BEAUTIFUL OPEN FLOOR PLAN. THE MASTER BEDROOM IS VERY LARGE AND HAS A BEAUTIFUL LARGE ENSUITE BATHROOM WITH DOUBLE SINK VANITY, STANDALONE TUB, AND A LARGE SEPARATE TILE SHOWER. THERE IS A LOT OF ROOM IN THE MASTER CLOSET AS WELL. SPLIT BEDROOM ARRANGEMENT. ATTIC IS FOAM INSULATED. 2 CAR GARAGE. SPRINKLER SYSTEM IN FRONT AND BACKYARD. THERE IS SO MUCH TO LOVE ABOUT THIS HOME! SCHEDULE AN APPOINTMENT TO SEE THIS ONE TODAY. YOU DON'T WANT TO MISS THIS ONE.
$285,000
3426 Pewter Lane Abilene, TX 79601
Open House:
Saturday, 4/27 2:00-4:00PM
- Type:
- Single Family
- Sq.Ft.:
- 1,723
- Status:
- Active
- Beds:
- 4
- Lot size:
- 0.16 Acres
- Year built:
- 2011
- Baths:
- 2.00
- MLS#:
- 20505792
- Subdivision:
- Heritage Parks
ADDITIONAL INFORMATION
Stunning four bedroom, two bathroom home in the Heritage Parks neighborhood. This home features an open floor plan with high vaulted ceilings, new tile flooring and updated cabinets in the kitchen and bathrooms. Granite countertops throughout, kitchen island and a nice separated dining area with a built in bench for your gatherings. Covered and screened in front and back porch. New composition deck and a brandnew wood fence just add to the value of this home. The new shed and carport will convey with the property. You will love the big master suite with its seperate shower and oversized garden tub to relax and unwind. This house has all the upgrades you are looking for and is ready for its new owner.
- Type:
- Single Family
- Sq.Ft.:
- 971
- Status:
- Active
- Beds:
- 2
- Lot size:
- 0.14 Acres
- Year built:
- 1984
- Baths:
- 2.00
- MLS#:
- 20507058
- Subdivision:
- Champions Add
ADDITIONAL INFORMATION
BEAUTIFUL, CORNER LOT TOWNHOUSE, READY FOR NEW OWNER AND VA ELIGIBLE. SPLIT TWO BEDROOM PLAN WITH AMPLE STORAGE, GREAT KITCHEN, SEPARATE LAUNDRY, INVITING FIREPLACE, APPEALING WINDOW SHUTTERS, WALK IN SHOWER IN MASTER, DECORATIVE LIGHTING AND MORE. SEE TO APPRECIATE THIS HOME THAT'S LOCATED IN AN IDEAL LOCATION, SUITABLE FOR MOST ANYONE.
- Type:
- Single Family
- Sq.Ft.:
- 1,902
- Status:
- Active
- Beds:
- 4
- Lot size:
- 0.28 Acres
- Year built:
- 2022
- Baths:
- 2.00
- MLS#:
- 20503061
- Subdivision:
- Creekside Addn
ADDITIONAL INFORMATION
Stunning new construction masterpiece crafted by Legacy Homes. This contemporary and elegant house is now available for immediate move-in. 4 spacious bedrooms and 2 bathrooms, 2 car garage and 1902 square feet. Located in the prestigious Creekside neighborhood, this residence is proud to be a part of the highly sought-after Wylie Independent School District. You'll have the convenience of nearby schools, as well as an array of dining establishments and shopping destinations just moments away. Open-concept floor plan that seamlessly connects the living spaces. The kitchen is adorned with beautiful granite countertops, matching appliances, and a walk-in pantry. Tray ceilings and crown molding add a touch of sophistication throughout the home. The living area features an eye-catching fireplace that serves as a focal point, creating a cozy ambiance for those chilly evenings. The split bedroom layout ensures privacy and comfort for all members of your household.
$177,000
2410 Maple Street Abilene, TX 79602
- Type:
- Single Family
- Sq.Ft.:
- 1,349
- Status:
- Active
- Beds:
- 2
- Lot size:
- 0.69 Acres
- Year built:
- 1960
- Baths:
- 1.00
- MLS#:
- 20506064
- Subdivision:
- Bowyer Sub
ADDITIONAL INFORMATION
Agent related to Owner. $4,000 in closing cost! This charming house boasts a classic ranch-style exterior with a low-pitched roof and a combination of brick and siding, exuding a timeless appeal.A small front porch provides a welcoming entryway to the residence, and the well-maintained landscaping adds to its curb appeal.Upon entering, you're greeted by a cozy yet spacious living area, the living room is designed for comfort and relaxation.The kitchen is efficiently laid out with original wood cabinetry and ample countertop space.Adjacent to the kitchen is a modest dining area, perfect for casual meals or intimate gatherings. This house features two bedrooms, each offering cozy retreats. The primary bedroom comfortably accommodates a queen-sized bed and includes a closet for storage. The second bedroom could function as a guest room or home office.The backyard offers a private space for outdoor activities, gardening, or entertaining guests.
- Type:
- Single Family
- Sq.Ft.:
- 1,401
- Status:
- Active
- Beds:
- 4
- Lot size:
- 0.14 Acres
- Year built:
- 2024
- Baths:
- 2.00
- MLS#:
- 20505408
- Subdivision:
- Waterside At Cedar Creek Sub
ADDITIONAL INFORMATION
4 bedroom 1 bath 1401 square ft. home in the new Waterside at Cedar Creek subdivision. Partial split floor plan, perfectly designed to provide optimal privacy for all. The open concept kitchen, dining, and living room create a spacious and inviting ambiance.The vaulted ceilings add an extra touch of style in the living space. The attention to detail is exceptional, with Shaw laminate flooring throughout the home, providing both comfort and durability. The heart of this home lies in its magnificent kitchen, complete with stainless steel appliances and Wilsonart Calcutta Marble Laminate Countertops. Landscaped front yard, complete with sod. $7000 paid in buyers closing cost by using builder preferred Mortgage company. Come check out what this new neighborhood has to offer! Estimated completion date May 2024.
- Type:
- Single Family
- Sq.Ft.:
- 1,714
- Status:
- Active
- Beds:
- 3
- Lot size:
- 0.2 Acres
- Year built:
- 2024
- Baths:
- 2.00
- MLS#:
- 20505232
- Subdivision:
- Carriage Hills
ADDITIONAL INFORMATION
Become the newest proud owner in one of Abilene's most popular neighborhoods. This home features 3 spacious bedrooms, a guest bathroom, and a primary bathroom that is hard to beat with a walk in shower, soaker tub, and a walk in closet with storage galore. Also included with this home is kitchen which boasts custom cabinetry, granite countertops, a large island, and a dining room full of natural light. Situated on a large corner lot with sod and irrigation in both the front and back yard and a 6 foot cedar privacy fence, you can make this home your haven. Estimated completion April 2024
- Type:
- Single Family
- Sq.Ft.:
- 1,714
- Status:
- Active
- Beds:
- 3
- Lot size:
- 0.22 Acres
- Year built:
- 2024
- Baths:
- 2.00
- MLS#:
- 20505211
- Subdivision:
- Carriage Hills
ADDITIONAL INFORMATION
Become the newest proud owner in one of Abilene's most popular neighborhoods. This home features 3 spacious bedrooms, a guest bathroom, and a primary bathroom that is hard to beat with a walk in shower, soaker tub, and a walk in closet with storage galore. Also included with this home is kitchen which boasts custom cabinetry, granite countertops, a large island, and a dining room full of natural light. Situated on a large corner lot with sod and irrigation in both the front and back yard and a 6 foot cedar privacy fence, you can make this home your haven. Estimated completion April 2024
- Type:
- Single Family
- Sq.Ft.:
- 1,955
- Status:
- Active
- Beds:
- 3
- Lot size:
- 0.29 Acres
- Year built:
- 2023
- Baths:
- 3.00
- MLS#:
- 20504672
- Subdivision:
- Creekside
ADDITIONAL INFORMATION
Enormous property size with intricate design with natural bricks, stone and custom oak woodwork. Modern light fixtures and fireplace to brighten up your future home. This house has energy efficiency and nice contrast of colors. Your new home has modern LED fixtures with sprayed foam insulations in the wall cavity. Sprinklers and sod are included. Come and see for yourself!
- Type:
- Single Family
- Sq.Ft.:
- 1,860
- Status:
- Active
- Beds:
- 3
- Lot size:
- 0.2 Acres
- Year built:
- 1958
- Baths:
- 2.00
- MLS#:
- 20503009
- Subdivision:
- Richland Acres
ADDITIONAL INFORMATION
Welcome home to this residence of comfort and functionality. This gem is being sold in as is. With its laminate flooring and carpet throughout this 3-bedroom and 2-bathroom abode, this home is ready for your personal touch. There are two living spaces to accommodate all your entertainment needs, one includes a wood-burning stove fireplace! Both bathrooms are filled with tiled flooring and countertops while the kitchen showcases the same and an electric cooktop for your culinary needs. Enjoy the convenience of a dedicated dining area, and when it's time to take a breather, retreat to the screened porch, the ideal spot for enjoying your morning coffee or unwinding after a long day. There's no shortage of utility with a dedicated laundry room to handle all your household needs. Plus, you'll have a spacious storage outside. New HVAC. Don't miss out on the chance to transform this property into your own personal abode.
$1,350,000
44 Pinehurst Street Abilene, TX 79606
- Type:
- Single Family
- Sq.Ft.:
- 5,850
- Status:
- Active
- Beds:
- 5
- Lot size:
- 0.33 Acres
- Year built:
- 1992
- Baths:
- 7.00
- MLS#:
- 20502392
- Subdivision:
- Fairways
ADDITIONAL INFORMATION
Exquisite home on the 9th fairway at Fairway Oaks. Custom home with a superb floor plan. Four plus bedrooms, 5 bathrooms, 2 half baths, formal dining, two formal studies great for at home offices, huge bonus room and separate mother in law suite or man cave. The kitchen is a chefs dream with oversized kitchen island, gas range, pot filler, ice maker, walk in pantry and built in fridge. Huge main living area with 2 story vast windows focusing on a beautiful view of the golf course. Wet bar for entertaining. High ceilings in all downstair rooms, gorgeous windows & window coverings. Master with study & spacious master bath walk in closet to die for! The chandelier in the grand entry can be lowered for cleaning and changing lights. This home is a entertainers dream, move in ready!! Call today 325-669-3558 for a private showing. Buyer and buyers agent to verify square footage and materials
- Type:
- Single Family
- Sq.Ft.:
- 2,650
- Status:
- Active
- Beds:
- 4
- Lot size:
- 0.27 Acres
- Year built:
- 2024
- Baths:
- 3.00
- MLS#:
- 20501996
- Subdivision:
- The Harvest Add
ADDITIONAL INFORMATION
Dwell Homes is offering $10K Your Way! Buy down your interest rate, get assistance with closing costs or apply towards upgrade options. This 4 bedroom, 3 bath, new construction home, is located in the highly sought after subdivision, The Harvest. The vaulted ceiling and open concept, make this, already, ample living space seem limitless. The Island kitchen is equipped with stainless steel appliances, Quartz counters, and high end decorative lighting and plumbing fixtures, creating a wonderful gathering place, or a space for stress free meal prep. The sizeable primary bedroom is ensuite, which includes a soaking tub, stand alone shower, double vanity, and a superior walk in closet. The large outdoor space will not disappoint, as it boasts, a covered patio, a wooden privacy fence, and a landscape package, including sod and a sprinkler system in both the front and back yards. Completion is scheduled for End of February 2024. Community pool with a lazy river coming in 2024!
- Type:
- Single Family
- Sq.Ft.:
- 2,230
- Status:
- Active
- Beds:
- 4
- Lot size:
- 0.26 Acres
- Year built:
- 2024
- Baths:
- 3.00
- MLS#:
- 20502091
- Subdivision:
- Elm Creek At Wylie
ADDITIONAL INFORMATION
Discover your dream home by Texas Pride Homes - a stunning 4-bed, 2.5-bath haven spanning 2230 sq ft. This impeccable residence combines modern luxury with a vibrant community atmosphere and is located in Wylie ISD West. Inside, hardwood-look tile floors and plush bedroom carpeting create a warm, inviting ambiance. The kitchen, a chef's dream with granite countertops, stainless steel electric wall oven, and gas cooktop, is a centerpiece of this home. The primary suite features an exquisite en-suite bath, while the remaining bedrooms offer comfort and versatility. Step outside to a fully landscaped exterior, complete with a 6ft privacy fence, ensuring your outdoor space is a private oasis. The neighborhood boasts a community pool, playground, dog park, and scenic walking trails. Conveniently located near shopping, dining, and top-notch schools, this home is your canvas for cherished memories. Welcome home!
$309,310
7526 Security Lane Abilene, TX 79602
- Type:
- Single Family
- Sq.Ft.:
- 1,728
- Status:
- Active
- Beds:
- 4
- Lot size:
- 0.16 Acres
- Year built:
- 2023
- Baths:
- 2.00
- MLS#:
- 20501422
- Subdivision:
- Carriage Hills Addn Sec 3
ADDITIONAL INFORMATION
Another great new construction home in Carriage Hills by established, local builder, Concept Custom Builders. Nice open layout featuring 4 Bedrooms and 2 Bathrooms (or use one of the bedrooms for a great office), 2-car front entry garage. Spacious living area. Kitchen features granite counters, custom cabinetry, SS appliances (range, dishwasher, microwave), & a one level island. Luxury vinyl plank flooring in main areas, carpet in bedrooms. Primary Suite with dual sink vanity, granite counters, garden soaking tub, separate tiled shower, & walk-in closet. Builder Warranty, wood privacy fence, sprinkler system & landscaping included. Wylie East. Estimated completion end of April, first of May.
$307,700
7520 Security Lane Abilene, TX 79602
- Type:
- Single Family
- Sq.Ft.:
- 1,719
- Status:
- Active
- Beds:
- 3
- Lot size:
- 0.16 Acres
- Year built:
- 2023
- Baths:
- 2.00
- MLS#:
- 20501414
- Subdivision:
- Carriage Hills Addn Sec 3
ADDITIONAL INFORMATION
Another great new construction home in the popular Carriage Hills Subdivision by established, local builder, Concept Custom Builders. Nice open layout featuring 3 Bedrooms and 2 Bathrooms, 2-car front entry garage. Spacious living area. Kitchen features granite counters, custom cabinetry, SS appliances (range, dishwasher, microwave), & a one level island. Luxury vinyl plank flooring in main areas, carpet in bedrooms. Primary Suite with dual sink vanity, granite counters, garden soaking tub, separate tiled shower, & walk-in closet. Builder Warranty, wood privacy fence, sprinkler system & landscaping included. Wylie East. Estimated completion end of April, first of May.
$165,000
1542 Beech Street Abilene, TX 79601
- Type:
- Single Family
- Sq.Ft.:
- 1,132
- Status:
- Active
- Beds:
- 3
- Lot size:
- 0.12 Acres
- Year built:
- 1933
- Baths:
- 2.00
- MLS#:
- 20501062
- Subdivision:
- College Heights
ADDITIONAL INFORMATION
Welcome to this captivating home that boasts an array of impressive features that will leave you in awe. Step into the living space adorned with an elegant electric fireplace, perfect for cozy evenings and creating a warm ambiance. Effortlessly control the ceiling fans with just a touch of a button using the convenient remote control system. The bathrooms are truly a sanctuary of relaxation, adorned with exquisite tile surrounds that exude sophistication and style. Prepare to be amazed by the sleek and luxurious decorative lighting and natural stone countertops adorning the kitchen. Fall in love with the kitchen's brand new cabinets and faucets. These additions bring a fresh, contemporary touch to the heart of the house, effortlessly combining functionality with stunning design. Don't miss the opportunity to make this extraordinary home your own. Contact us today and seize this chance to claim your home! $5000 Buyer Allowance.
$304,732
2982 Journey Lane Abilene, TX 79606
- Type:
- Single Family
- Sq.Ft.:
- 1,748
- Status:
- Active
- Beds:
- 3
- Lot size:
- 0.19 Acres
- Year built:
- 2024
- Baths:
- 2.00
- MLS#:
- 20500834
- Subdivision:
- Hampton Hills
ADDITIONAL INFORMATION
This brand new build in the popular Hampton Hills subdivision is a spectacular floor plan that boasts a chef's kitchen with a spacious island, dining room in close proximity to an entertainer's living room, stainless steel appliances, gas range, and granite countertops. Off of the living room you will find a large primary bedroom with a dual sink vanity complete with granite countertops, walk-in corner shower, and a walk-in closet. Thanks to this beautiful split floor plan, 2 guest bedrooms are found across the house each equipped with closets. Nestled between the two bedrooms is a linen closet and a hall bathroom. This home will be ready for it's new owners in April of 2024.
$392,000
243 Embraer Road Abilene, TX 79602
- Type:
- Single Family
- Sq.Ft.:
- 1,991
- Status:
- Active
- Beds:
- 4
- Lot size:
- 0.57 Acres
- Year built:
- 2021
- Baths:
- 2.00
- MLS#:
- 20498008
- Subdivision:
- Hunters Lndg Sec 1
ADDITIONAL INFORMATION
Come see this beautiful 4 bedroom 2 bath home located in Hunters Landing. This house is great for entertaining with a total of 1991 sqft and an open concept. Enjoy the views from a spacious kitchen with an oversized island. Plenty of cabinet space and a walk-in pantry complete this perfect kitchen. Look out to a spacious living room and dining area. The home features vinyl plank flooring throughout and provides a modern feel with white cabinetry and tasteful black accents. The master bedroom provides ample space and the master bath features a large walk-in closet, walk-in shower, and a tub. Separated from the master you will find three additional bedrooms and a guest bathroom with a beautifully tiled tub and shower. Entertain guests on the extended back patio and a large backyard. The house sits on a corner lot with .570 acres which provides plenty of space for just about anything. Schedule a showing today and come check out this beautiful home!
- Type:
- Single Family
- Sq.Ft.:
- 1,860
- Status:
- Active
- Beds:
- 4
- Lot size:
- 0.17 Acres
- Year built:
- 1976
- Baths:
- 2.00
- MLS#:
- 20499064
- Subdivision:
- Radford Hills Sec 1
ADDITIONAL INFORMATION
Occupied duplex near ACU. Room count is total for both units. Good investment property with current income and established rental investment history. Rear entry double carport on each side. Best to park in rear at carports.

The data relating to real estate for sale on this web site comes in part from the Broker Reciprocity Program of the NTREIS Multiple Listing Service. Real estate listings held by brokerage firms other than this broker are marked with the Broker Reciprocity logo and detailed information about them includes the name of the listing brokers. ©2024 North Texas Real Estate Information Systems
Abilene Real Estate
The median home value in Abilene, TX is $125,800. This is lower than the county median home value of $126,700. The national median home value is $219,700. The average price of homes sold in Abilene, TX is $125,800. Approximately 47.3% of Abilene homes are owned, compared to 39.47% rented, while 13.24% are vacant. Abilene real estate listings include condos, townhomes, and single family homes for sale. Commercial properties are also available. If you see a property you’re interested in, contact a Abilene real estate agent to arrange a tour today!
Abilene, Texas has a population of 122,762. Abilene is less family-centric than the surrounding county with 29.4% of the households containing married families with children. The county average for households married with children is 29.92%.
The median household income in Abilene, Texas is $46,093. The median household income for the surrounding county is $49,161 compared to the national median of $57,652. The median age of people living in Abilene is 31.2 years.
Abilene Weather
The average high temperature in July is 94.2 degrees, with an average low temperature in January of 30.8 degrees. The average rainfall is approximately 26 inches per year, with 3.7 inches of snow per year.
