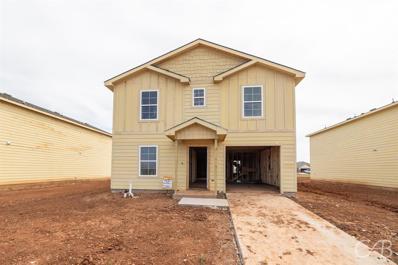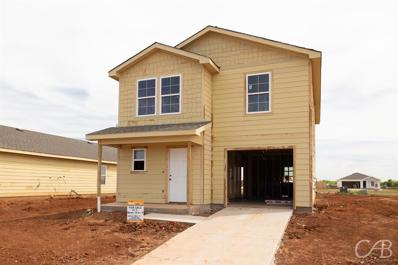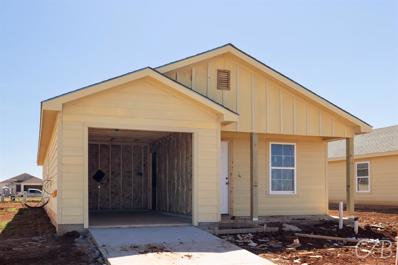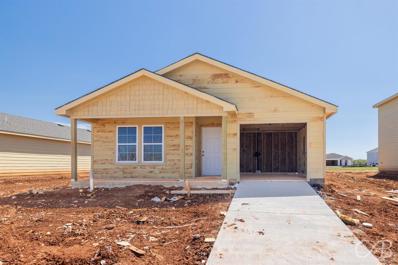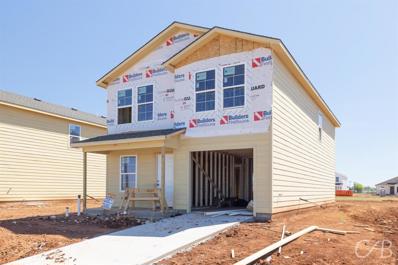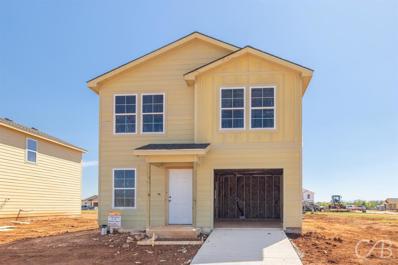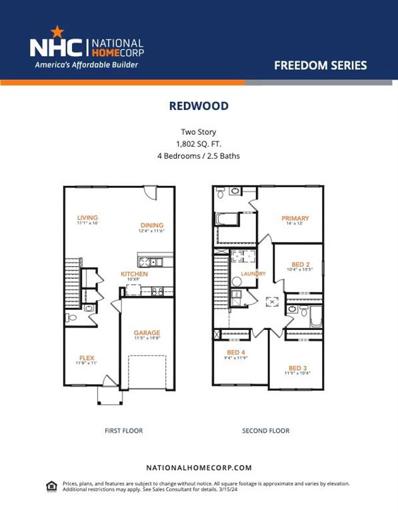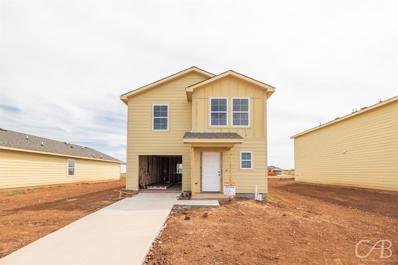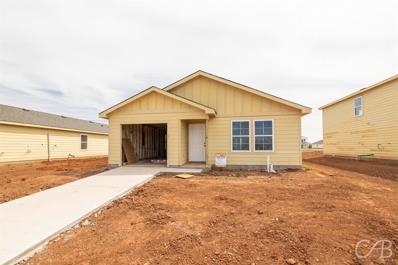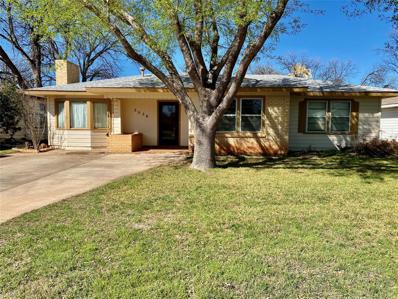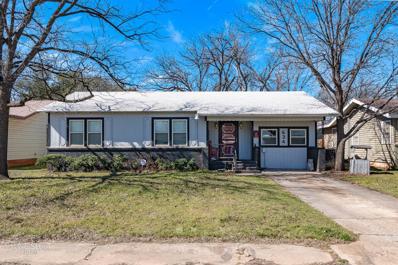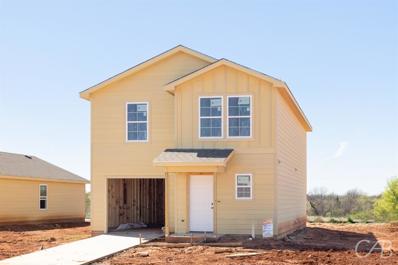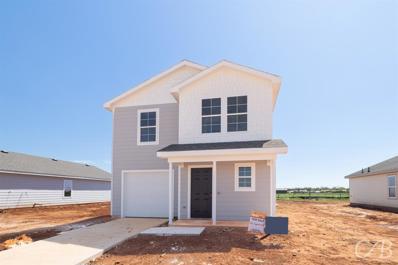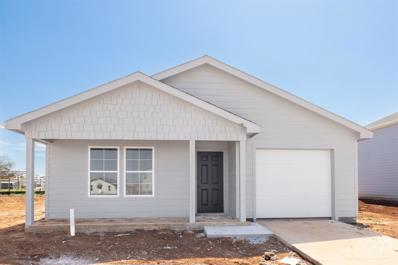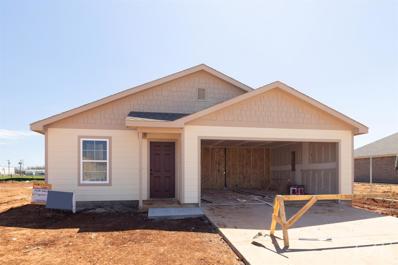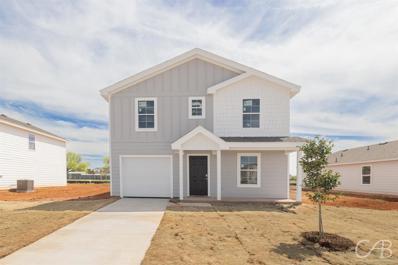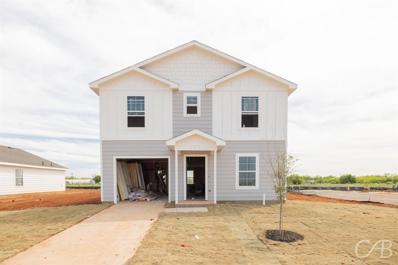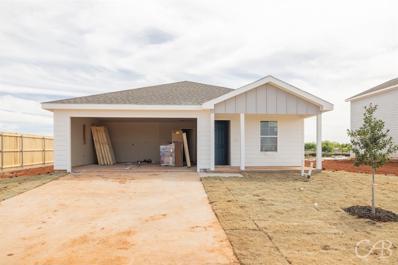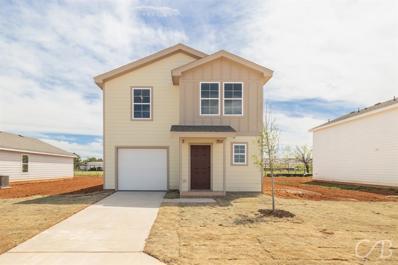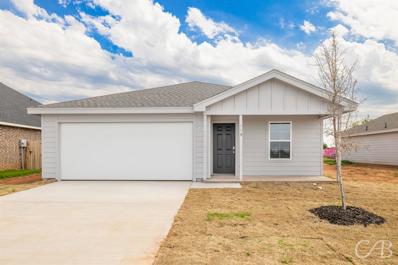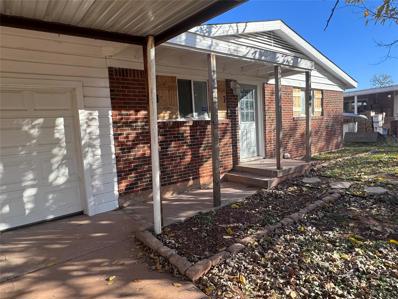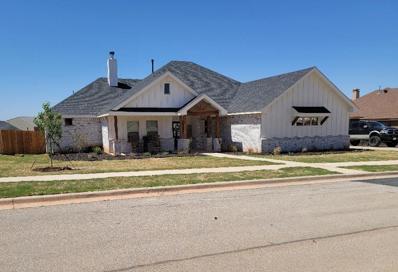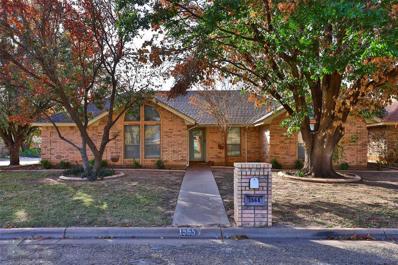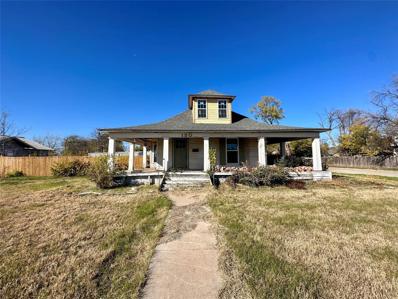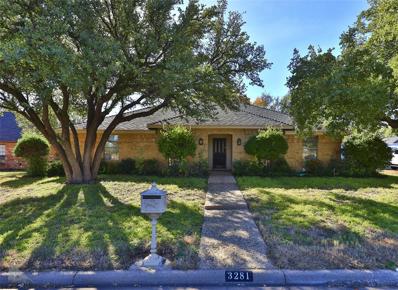Abilene TX Homes for Sale
- Type:
- Single Family
- Sq.Ft.:
- 2,001
- Status:
- Active
- Beds:
- 4
- Lot size:
- 0.14 Acres
- Year built:
- 2024
- Baths:
- 3.00
- MLS#:
- 20478427
- Subdivision:
- Waterside At Cedar Creek Sub
ADDITIONAL INFORMATION
4 bedroom 2.5 bath 2001 square ft. home in the new Waterside at Cedar Creek Subdivision. Two Story floor plan, perfectly designed to provide optimal privacy for all. The open concept kitchen, dining, and living room create a spacious and inviting ambiance.The vaulted ceilings add an extra touch of style in the living space. The attention to detail is exceptional, with Shaw carpet and laminate flooring throughout the home, providing both comfort and durability. The heart of this home lies in its magnificent kitchen, complete with stainless steel appliances and Wilsonart Calcutta Marble Laminate Countertops. The pedestal sink in the powder room adds a touch of elegance. Front yard complete with sod. Come check out what this new neighborhood has to offer! $5,000 paid in buyer closing cost by using Builder's Preferred Mortgage company. Estimated completion date June 2024.
- Type:
- Single Family
- Sq.Ft.:
- 1,600
- Status:
- Active
- Beds:
- 3
- Lot size:
- 0.14 Acres
- Year built:
- 2024
- Baths:
- 3.00
- MLS#:
- 20478046
- Subdivision:
- Waterside At Cedar Creek Sub
ADDITIONAL INFORMATION
3 bedroom 2.5 bath 1600 square ft. home in the new Waterside at Cedar Creek Subdivision. Two Story floor plan, perfectly designed to provide optimal privacy for all. The open concept kitchen, dining, and living room create a spacious and inviting ambiance.The vaulted ceilings add an extra touch of style in the living space. The attention to detail is exceptional, with Shaw carpet and laminate flooring throughout the home, providing both comfort and durability. The heart of this home lies in its magnificent kitchen, complete with stainless steel appliances and Wilsonart Calcutta Marble Laminate Countertops. The pedestal sink in the powder room adds a touch of elegance. Landscaped front yard, complete with sod. $5000 paid in buyers closing cost when using builders preferred mortgage company. Come check out what this new neighborhood has to offer! Estimated completion date June 2024.
- Type:
- Single Family
- Sq.Ft.:
- 1,202
- Status:
- Active
- Beds:
- 3
- Lot size:
- 0.14 Acres
- Year built:
- 2024
- Baths:
- 2.00
- MLS#:
- 20477983
- Subdivision:
- Waterside At Cedar Creek Sub
ADDITIONAL INFORMATION
3 bedroom 2 bath 1202 square ft. home in the new Waterside at Cedar Creek Subdivision. Partial split floor plan, perfectly designed to provide optimal privacy for all. The open concept kitchen, dining, and living room create a spacious and inviting ambiance.The vaulted ceilings add an extra touch of style in the living space. The attention to detail is exceptional, with Shaw flooring throughout the home, providing both comfort and durability. The heart of this home lies in its magnificent kitchen, complete with stainless steel appliances and Wilsonart Calcutta Marble Laminate Countertops. Landscaped front yard, complete with sod. $7000 paid to buyers closing cost when using builders preferred mortgage company. Come check out what this new neighborhood has to offer! Estimated completion date June 2024.
- Type:
- Single Family
- Sq.Ft.:
- 1,401
- Status:
- Active
- Beds:
- 4
- Lot size:
- 0.14 Acres
- Year built:
- 2024
- Baths:
- 2.00
- MLS#:
- 20478017
- Subdivision:
- Waterside At Cedar Creek Sub
ADDITIONAL INFORMATION
4 bedroom 2 bath 1401 square ft. home in the new Waterside at Cedar Creek Subdivision. Partial split floor plan, perfectly designed to provide optimal privacy for all. The open concept kitchen, dining, and living room create a spacious and inviting ambiance.The vaulted ceilings add an extra touch of style in the living space. The attention to detail is exceptional, with Shaw flooring throughout the home, providing both comfort and durability. The heart of this home lies in its magnificent kitchen, complete with stainless steel appliances and Wilsonart Calcutta Marble Laminate Countertops. Landscaped front yard, complete with sod. $7000 paid in buyers closing cost by using builder preferred Mortgage company. Come check out what this new neighborhood has to offer! Estimated completion date June 2024.
- Type:
- Single Family
- Sq.Ft.:
- 1,802
- Status:
- Active
- Beds:
- 4
- Lot size:
- 0.14 Acres
- Year built:
- 2024
- Baths:
- 3.00
- MLS#:
- 20480443
- Subdivision:
- Waterside At Cedar Creek Sub
ADDITIONAL INFORMATION
4 bedroom 2.5 bath 1802 square ft. home in the new Waterside at Cedar Creek Subdivision. Two Story floor plan, perfectly designed to provide optimal privacy for all. The open concept kitchen, dining, and living room create a spacious and inviting ambiance.The vaulted ceilings add an extra touch of style in the living space. The attention to detail is exceptional, with Shaw carpet and laminate flooring throughout the home, providing both comfort and durability. The heart of this home lies in its magnificent kitchen, complete with stainless steel appliances and Wilsonart Calcutta Marble Laminate Countertops. The pedestal sink in the powder room adds a touch of elegance. Front yard complete with sod. Come check out what this new neighborhood has to offer! $5,000 paid in buyer closing cost by using Builder's Preferred Mortgage company. Estimated completion date June 2024.
- Type:
- Single Family
- Sq.Ft.:
- 1,802
- Status:
- Active
- Beds:
- 4
- Lot size:
- 0.14 Acres
- Year built:
- 2024
- Baths:
- 3.00
- MLS#:
- 20480359
- Subdivision:
- Waterside At Cedar Creek Sub
ADDITIONAL INFORMATION
4 bedroom 2.5 bath 1802 square ft. home in the new Waterside at Cedar Creek Subdivision. Two Story floor plan, perfectly designed to provide optimal privacy for all. The open concept kitchen, dining, and living room create a spacious and inviting ambiance.The vaulted ceilings add an extra touch of style in the living space. The attention to detail is exceptional, with Shaw carpet and laminate flooring throughout the home, providing both comfort and durability. The heart of this home lies in its magnificent kitchen, complete with stainless steel appliances and Wilsonart Calcutta Marble Laminate Countertops. The pedestal sink in the powder room adds a touch of elegance. Front yard complete with sod. Come check out what this new neighborhood has to offer! $5,000 paid in buyer closing cost by using Builder's Preferred Mortgage company. Estimated completion date June 2024.
- Type:
- Single Family
- Sq.Ft.:
- 1,802
- Status:
- Active
- Beds:
- 4
- Lot size:
- 0.14 Acres
- Year built:
- 2024
- Baths:
- 3.00
- MLS#:
- 20480477
- Subdivision:
- Waterside At Cedar Creek Sub
ADDITIONAL INFORMATION
4 bedroom 2.5 bath 1802 square ft. home in the new Waterside at Cedar Creek Subdivision. Two Story floor plan, perfectly designed to provide optimal privacy for all. The open concept kitchen, dining, and living room create a spacious and inviting ambiance.The vaulted ceilings add an extra touch of style in the living space. The attention to detail is exceptional, with Shaw carpet and laminate flooring throughout the home, providing both comfort and durability. The heart of this home lies in its magnificent kitchen, complete with stainless steel appliances and Wilsonart Calcutta Marble Laminate Countertops. The pedestal sink in the powder room adds a touch of elegance. Front yard complete with sod. Come check out what this new neighborhood has to offer! $7,000 paid in buyer closing cost by using Builder's Preferred Mortgage company. Estimated completion date April 2024.
- Type:
- Single Family
- Sq.Ft.:
- 1,600
- Status:
- Active
- Beds:
- 3
- Lot size:
- 0.14 Acres
- Year built:
- 2024
- Baths:
- 3.00
- MLS#:
- 20478050
- Subdivision:
- Waterside At Cedar Creek Sub
ADDITIONAL INFORMATION
3 bedroom 2.5 bath 1600 square ft. home in the new Waterside at Cedar Creek Subdivision. Two Story floor plan, perfectly designed to provide optimal privacy for all. The open concept kitchen, dining, and living room create a spacious and inviting ambiance.The vaulted ceilings add an extra touch of style in the living space. The attention to detail is exceptional, with Shaw carpet and laminate flooring throughout the home, providing both comfort and durability. The heart of this home lies in its magnificent kitchen, complete with stainless steel appliances and Wilsonart Calcutta Marble Laminate Countertops. The pedestal sink in the powder room adds a touch of elegance. Landscaped front yard, complete with sod. $7000 paid in buyers closing cost when using builders preferred mortgage company. Come check out what this new neighborhood has to offer! Estimated completion date June 2024.
- Type:
- Single Family
- Sq.Ft.:
- 1,401
- Status:
- Active
- Beds:
- 4
- Lot size:
- 0.14 Acres
- Year built:
- 2024
- Baths:
- 2.00
- MLS#:
- 20478024
- Subdivision:
- Waterside At Cedar Creek Sub
ADDITIONAL INFORMATION
4 bedroom 2 bath 1401 square ft. home in the new Waterside at Cedar Creek Subdivision. Partial split floor plan, perfectly designed to provide optimal privacy for all. The open concept kitchen, dining, and living room create a spacious and inviting ambiance.The vaulted ceilings add an extra touch of style in the living space. The attention to detail is exceptional, with Shaw laminate flooring throughout the home, providing both comfort and durability. The heart of this home lies in its magnificent kitchen, complete with stainless steel appliances and Wilsonart Calcutta Marble Laminate Countertops. Landscaped front yard, complete with sod. $7000 paid in buyers closing cost by using builder preferred Mortgage company. Come check out what this new neighborhood has to offer! Estimated completion date June 2024.
$164,000
3536 N 9th Street Abilene, TX 79603
- Type:
- Single Family
- Sq.Ft.:
- 1,520
- Status:
- Active
- Beds:
- 3
- Lot size:
- 0.21 Acres
- Year built:
- 1956
- Baths:
- 2.00
- MLS#:
- 20492238
- Subdivision:
- Bel Air Add
ADDITIONAL INFORMATION
This well maintained family home has 3 bedrooms and 1 and a half baths. All three bedrooms are great sized and you will LOVE the two living areas. Snuggle by a warm fire this winter or just enjoy the central heating and air. Two of the bedrooms feature a jack and jill bathroom between them. The kitchen is long and is perfect for the person who loves to cook. Great space! Most all the windows around the house are double paned . Outside of the house was newly painted in October. The large back yard has a multi use structure that has a 2 car carport to add for extra parking accessed through the alley. This area is very well lit up with lots of light. The structure out back would make a great she shed or man cave! This traditional home is located close to tons of shopping, schools, colleges, restaurants and so much more. Come see what a little over 1500 sq ft gets you. All carpet in the house is brand new! HVAC is only 7 yrs old and kept up.
$180,000
634 Westview Drive Abilene, TX 79603
- Type:
- Single Family
- Sq.Ft.:
- 1,900
- Status:
- Active
- Beds:
- 4
- Lot size:
- 0.18 Acres
- Year built:
- 1956
- Baths:
- 2.00
- MLS#:
- 20494913
- Subdivision:
- Westview Park
ADDITIONAL INFORMATION
Sellers are now offering $5,000 in closing cost assistance! Welcome to this 4 bedroom and 2 bath house that has tons of charm! When walking in you will notice the large living area to your left with a large front window. To your right there is the dining area with beautiful wooden floors. In the kitchen you will find plenty of storage and counter space along with an area for an eat in kitchen. All 4 bedrooms are very spacious with large windows for natural light. There is a large area in the back of the house that is a great flex space or second living room. In the back you will find two sheds, a patio sitting are, and large mature trees. This is a great starter home, hurry and schedule your personal showing today!
- Type:
- Single Family
- Sq.Ft.:
- 1,600
- Status:
- Active
- Beds:
- 3
- Lot size:
- 0.12 Acres
- Year built:
- 2024
- Baths:
- 3.00
- MLS#:
- 20478041
- Subdivision:
- Waterside At Cedar Creek Sub
ADDITIONAL INFORMATION
3 bedroom 2.5 bath 1600 square ft. home in the new Waterside at Cedar Creek Subdivision. Two Story floor plan, perfectly designed to provide optimal privacy for all. The open concept kitchen, dining, and living room create a spacious and inviting ambiance.The vaulted ceilings add an extra touch of style in the living space. The attention to detail is exceptional, with Shaw carpet and laminate flooring throughout the home, providing both comfort and durability. The heart of this home lies in its magnificent kitchen, complete with stainless steel appliances and Wilsonart Calcutta Marble Laminate Countertops. The pedestal sink in the powder room adds a touch of elegance. Front yard complete with sod. Come check out what this new neighborhood has to offer! $7,000 paid in buyer closing cost by using Builder's Preferred Mortgage company. Estimated completion date May 2024.
- Type:
- Single Family
- Sq.Ft.:
- 1,600
- Status:
- Active
- Beds:
- 3
- Lot size:
- 0.13 Acres
- Year built:
- 2024
- Baths:
- 3.00
- MLS#:
- 20478039
- Subdivision:
- Waterside At Cedar Creek Sub
ADDITIONAL INFORMATION
3 bedroom 2.5 bath 1600 square ft. home in the new Waterside at Cedar Creek Subdivision. Two Story floor plan, perfectly designed to provide optimal privacy for all. The open concept kitchen, dining, and living room create a spacious and inviting ambiance.The vaulted ceilings add an extra touch of style in the living space. The attention to detail is exceptional, with Shaw carpet and laminate flooring throughout the home, providing both comfort and durability. The heart of this home lies in its magnificent kitchen, complete with stainless steel appliances and Wilsonart Calcutta Marble Laminate Countertops. The pedestal sink in the powder room adds a touch of elegance. Front yard complete with sod. Come check out what this new neighborhood has to offer! $7,000 paid in buyer closing cost by using Builder's Preferred Mortgage company. Estimated completion date April 2024.
Open House:
Friday, 4/26 12:00-4:00PM
- Type:
- Single Family
- Sq.Ft.:
- 1,401
- Status:
- Active
- Beds:
- 4
- Lot size:
- 0.13 Acres
- Year built:
- 2024
- Baths:
- 2.00
- MLS#:
- 20478005
- Subdivision:
- Waterside At Cedar Creek Sub
ADDITIONAL INFORMATION
4 bedroom 2 bath 1401 square ft. home in the new Waterside at Cedar Creek Subdivision. Partial split floor plan, perfectly designed to provide optimal privacy for all. The open concept kitchen, dining, and living room create a spacious and inviting ambiance.The vaulted ceilings add an extra touch of style in the living space. The attention to detail is exceptional, with Shaw laminate flooring throughout the home, providing both comfort and durability. The heart of this home lies in its magnificent kitchen, complete with stainless steel appliances and Wilsonart Calcutta Marble Laminate Countertops. Landscaped front yard, complete with sod. $7000 paid in buyers closing cost by using builder preferred Mortgage company. Come check out what this new neighborhood has to offer! Estimated completion date April 2024.
Open House:
Friday, 4/26 12:00-4:00PM
- Type:
- Single Family
- Sq.Ft.:
- 1,209
- Status:
- Active
- Beds:
- 3
- Lot size:
- 0.13 Acres
- Year built:
- 2024
- Baths:
- 2.00
- MLS#:
- 20477796
- Subdivision:
- Waterside At Cedar Creek Sub
ADDITIONAL INFORMATION
3 bedroom 2 bath 1209 square ft. home in the new Waterside at Cedar Creek Subdivision. Partial split floor plan, perfectly designed to provide optimal privacy for all. The open concept kitchen, dining, and living room create a spacious and inviting ambiance.The vaulted ceilings add an extra touch of style in the living space. The attention to detail is exceptional, with Shaw laminate flooring throughout the home, providing both comfort and durability. The heart of this home lies in its magnificent kitchen, complete with stainless steel appliances and Wilsonart Calcutta Marble Laminate Countertops. Landscaped front yard, complete with sod. $7000 paid in buyers closing cost by using builder preferred Mortgage company. Come check out what this new neighborhood has to offer! Estimated completion date April 2024.
Open House:
Friday, 4/26 12:00-4:00PM
- Type:
- Single Family
- Sq.Ft.:
- 2,001
- Status:
- Active
- Beds:
- 4
- Lot size:
- 0.13 Acres
- Year built:
- 2024
- Baths:
- 3.00
- MLS#:
- 20479263
- Subdivision:
- Waterside At Cedar Creek Sub
ADDITIONAL INFORMATION
4 bedroom 2.5 bath 2001 square ft. home in the new Waterside at Cedar Creek Subdivision. Two Story floor plan, perfectly designed to provide optimal privacy for all. The open concept kitchen, dining, and living room create a spacious and inviting ambiance.The vaulted ceilings add an extra touch of style in the living space. The attention to detail is exceptional, with Shaw carpet and laminate flooring throughout the home, providing both comfort and durability. The heart of this home lies in its magnificent kitchen, complete with stainless steel appliances and Wilsonart Calcutta Marble Laminate Countertops. The pedestal sink in the powder room adds a touch of elegance. Front yard complete with sod. Come check out what this new neighborhood has to offer! $5,000 paid in buyer closing cost by using Builder's Preferred Mortgage company. Estimated completion date April 2024.
Open House:
Friday, 4/26 12:00-4:00PM
- Type:
- Single Family
- Sq.Ft.:
- 2,001
- Status:
- Active
- Beds:
- 4
- Lot size:
- 0.16 Acres
- Year built:
- 2024
- Baths:
- 3.00
- MLS#:
- 20479251
- Subdivision:
- Waterside At Cedar Creek Sub
ADDITIONAL INFORMATION
4 bedroom 2.5 bath 2001 square ft. home in the new Waterside at Cedar Creek Subdivision. Two Story floor plan, perfectly designed to provide optimal privacy for all. The open concept kitchen, dining, and living room create a spacious and inviting ambiance.The vaulted ceilings add an extra touch of style in the living space. The attention to detail is exceptional, with Shaw carpet and laminate flooring throughout the home, providing both comfort and durability. The heart of this home lies in its magnificent kitchen, complete with stainless steel appliances and Wilsonart Calcutta Marble Laminate Countertops. The pedestal sink in the powder room adds a touch of elegance. Front yard will be complete with sod. Your new home is being built soon. Come check out what this new neighborhood has to offer! $5,000 paid in buyer closing cost by using Builder's Preferred Mortgage company. Estimated completion date April 2024.
Open House:
Friday, 4/26 12:00-3:00PM
- Type:
- Single Family
- Sq.Ft.:
- 1,209
- Status:
- Active
- Beds:
- 3
- Lot size:
- 0.13 Acres
- Year built:
- 2024
- Baths:
- 2.00
- MLS#:
- 20477831
- Subdivision:
- Waterside At Cedar Creek Sub
ADDITIONAL INFORMATION
3 bedroom 2 bath 1209 square ft. home in the new Waterside at Cedar Creek Subdivision. Partial split floor plan, perfectly designed to provide optimal privacy for all. The open concept kitchen, dining, and living room create a spacious and inviting ambiance.The vaulted ceilings add an extra touch of style in the living space. The attention to detail is exceptional, with Shaw laminate flooring throughout the home, providing both comfort and durability. The heart of this home lies in its magnificent kitchen, complete with stainless steel appliances and Wilsonart Calcutta Marble Laminate Countertops. Landscaped front yard, complete with sod. $7000 paid in buyers closing cost by using builder preferred Mortgage company. Come check out what this new neighborhood has to offer! Estimated completion date April 2024.
Open House:
Friday, 4/26 12:00-4:00PM
- Type:
- Single Family
- Sq.Ft.:
- 1,600
- Status:
- Active
- Beds:
- 3
- Lot size:
- 0.14 Acres
- Year built:
- 2024
- Baths:
- 3.00
- MLS#:
- 20478035
- Subdivision:
- Waterside At Cedar Creek Sub
ADDITIONAL INFORMATION
3 bedroom 2.5 bath 1600 square ft. home in the new Waterside at Cedar Creek Subdivision. Two Story floor plan, perfectly designed to provide optimal privacy for all. The open concept kitchen, dining, and living room create a spacious and inviting ambiance.The vaulted ceilings add an extra touch of style in the living space. The attention to detail is exceptional, with Shaw carpet and laminate flooring throughout the home, providing both comfort and durability. The heart of this home lies in its magnificent kitchen, complete with stainless steel appliances and Wilsonart Calcutta Marble Laminate Countertops. The pedestal sink in the powder room adds a touch of elegance. Front yard complete with sod. Come check out what this new neighborhood has to offer! $7000 paid in buyer closing cost by using Builder's Preferred Mortgage company. Estimated completion date April 2024.
Open House:
Friday, 4/26 12:00-1:00PM
- Type:
- Single Family
- Sq.Ft.:
- 1,209
- Status:
- Active
- Beds:
- 3
- Lot size:
- 0.14 Acres
- Year built:
- 2024
- Baths:
- 2.00
- MLS#:
- 20477553
- Subdivision:
- Waterside At Cedar Creek Sub
ADDITIONAL INFORMATION
3 bedroom 2 bath 1209 square ft. home in the new Waterside at Cedar Creek Subdivision. Partial split floor plan, perfectly designed to provide optimal privacy for all. The open concept kitchen, dining, and living room create a spacious and inviting ambiance.The vaulted ceilings add an extra touch of style in the living space. The attention to detail is exceptional, with Shaw laminate flooring throughout the home, providing both comfort and durability. The heart of this home lies in its magnificent kitchen, complete with stainless steel appliances and Wilsonart Calcutta Marble Laminate Countertops. Landscaped front yard, complete with sod. $4000 paid in buyers closing cost by using builder preferred Mortgage company. Come check out what this new neighborhood has to offer! Estimated completion date April 2024.
- Type:
- Single Family
- Sq.Ft.:
- 1,209
- Status:
- Active
- Beds:
- 3
- Lot size:
- 0.16 Acres
- Year built:
- 1955
- Baths:
- 1.00
- MLS#:
- 20492376
- Subdivision:
- Westwood Add
ADDITIONAL INFORMATION
This three bedroom one bath home has so much to offer! Carport and garage for plenty of room to park and for storage. Large kitchen with granite countertops and full panty in the hallway. Bedrooms have dual closets, plenty of space to keep everything organized. Fenced back yard with alley access. Schedule today to see how you can make this one yours!
- Type:
- Single Family
- Sq.Ft.:
- 2,351
- Status:
- Active
- Beds:
- 4
- Lot size:
- 0.33 Acres
- Year built:
- 2021
- Baths:
- 4.00
- MLS#:
- 20491444
- Subdivision:
- Caprock Ridge
ADDITIONAL INFORMATION
Magnificent Design and Modern Luxury in this 4 Bedroom 3.5 Bath Home. This Open Floor Plan is perfect setting for relaxing and entertaining. This Chef Inspired Kitchen features top of line Counters, Center Island, and Stainless Steel Appliances (Refrigerator does not stay). The Master Suite offers granite vanity, walk in shower, and garden tub. The 4th Bedroom has full Bath for that teenager who likes to prep. Luxury Vinyl is throughout home except for carpet in bedrooms. Wylie Schools.
$242,500
1565 Friars Street Abilene, TX 79602
- Type:
- Single Family
- Sq.Ft.:
- 1,749
- Status:
- Active
- Beds:
- 3
- Lot size:
- 0.2 Acres
- Year built:
- 1992
- Baths:
- 2.00
- MLS#:
- 20491498
- Subdivision:
- Canterbury Trales
ADDITIONAL INFORMATION
Sited on a corner lot with mature trees, 1565 Friars is a 1,749 SF well-maintained 3 bedroom, 2 bathroom house in the desirable Canterbury Trails neighborhood. The master bedroom is well lit with windows that extend to the top of the vaulted ceiling, and the master bath has both a shower and separate tub with two closets. The large living room features a brick fireplace and opens to the kitchen with an electric range, dishwasher, dual sinks and ample cabinet space. A split floor plan places the two other bedrooms on the opposite side of the house, and the partially enclosed garage and enclosed back porch provide additional spaces for living, office, etc. Easy access to Thomas Elementary, Craig Middle School, Grover Nelson Park and the Abilene Zoo. Back yard shed conveys. The seller is offering a $5,000 allowance for whatever the buyer would like.
- Type:
- Single Family
- Sq.Ft.:
- 2,146
- Status:
- Active
- Beds:
- 4
- Lot size:
- 0.32 Acres
- Year built:
- 1905
- Baths:
- 2.00
- MLS#:
- 20490972
- Subdivision:
- Ot Abilene
ADDITIONAL INFORMATION
Appraisal in hand with a 250K after remodel value. A historic home near downtown Abilene with tons of character. The exterior remodel is near complete, the front porch needs to be finished . There is new pex plumbing throughout, new pier and beam foundation, new roof and decking with a 30 year warranty. A complete outside restoration with new siding and insulation , a deck off the master bedroom. New windows throughout, new full fenced backyard, a detached three car garage plus 12â x 14â workshop, metal building. Sits on two lots identified by number 7 and number 8.
- Type:
- Single Family
- Sq.Ft.:
- 2,067
- Status:
- Active
- Beds:
- 3
- Lot size:
- 0.27 Acres
- Year built:
- 1981
- Baths:
- 3.00
- MLS#:
- 20490694
- Subdivision:
- Woodlake
ADDITIONAL INFORMATION
LOVELY 3-BDRM, 2.5 BATH, 2-LIVING AREA HOME-FORMAL DINING + KITCHEN DINING AREA, CENTRAL ATRIUM. LARGE OPEN LIVING AREA FIREPLACE WITH GAS LOGS + WALL OF BLT-INS + GAMEROOM WITH HALF BATH. MSTR SUITE ON BACK WALK-IN + 2ND CLOSET SEPARATE TUB & SHOWER.2-CAR SIDE ENTRY GARAGE, AUTO SPRINKLER SYSTEM, COVERED PATIO, 2 STORAGE BLDGS MORE PICTURES AFTER ESTATE SALE ON DEC 9-10

The data relating to real estate for sale on this web site comes in part from the Broker Reciprocity Program of the NTREIS Multiple Listing Service. Real estate listings held by brokerage firms other than this broker are marked with the Broker Reciprocity logo and detailed information about them includes the name of the listing brokers. ©2024 North Texas Real Estate Information Systems
Abilene Real Estate
The median home value in Abilene, TX is $125,800. This is lower than the county median home value of $126,700. The national median home value is $219,700. The average price of homes sold in Abilene, TX is $125,800. Approximately 47.3% of Abilene homes are owned, compared to 39.47% rented, while 13.24% are vacant. Abilene real estate listings include condos, townhomes, and single family homes for sale. Commercial properties are also available. If you see a property you’re interested in, contact a Abilene real estate agent to arrange a tour today!
Abilene, Texas has a population of 122,762. Abilene is less family-centric than the surrounding county with 29.4% of the households containing married families with children. The county average for households married with children is 29.92%.
The median household income in Abilene, Texas is $46,093. The median household income for the surrounding county is $49,161 compared to the national median of $57,652. The median age of people living in Abilene is 31.2 years.
Abilene Weather
The average high temperature in July is 94.2 degrees, with an average low temperature in January of 30.8 degrees. The average rainfall is approximately 26 inches per year, with 3.7 inches of snow per year.
