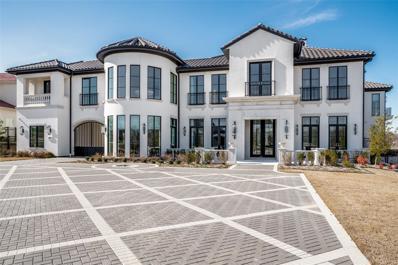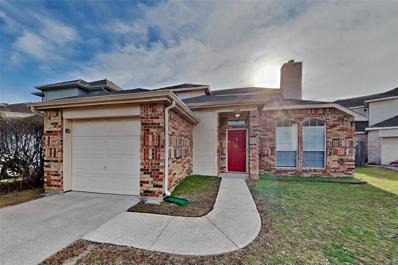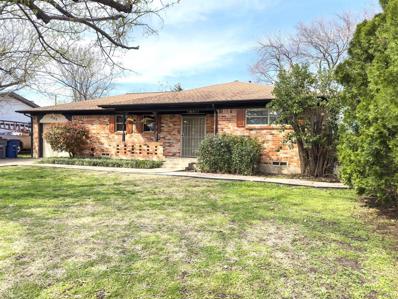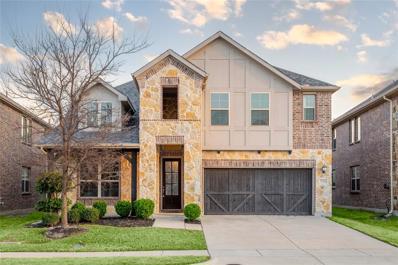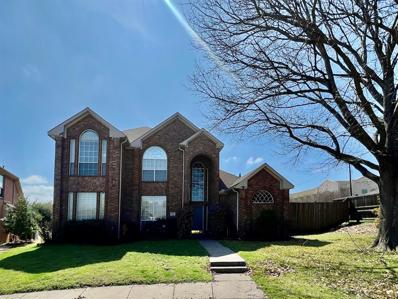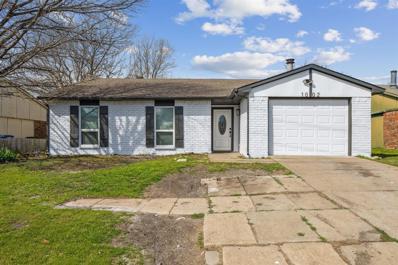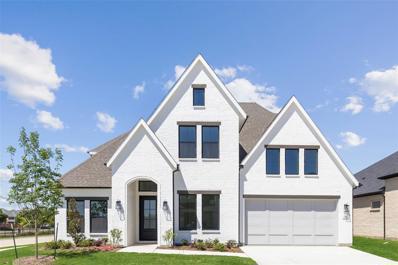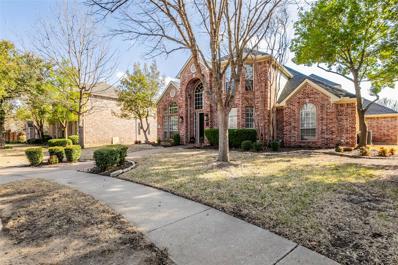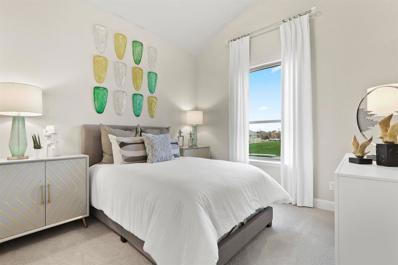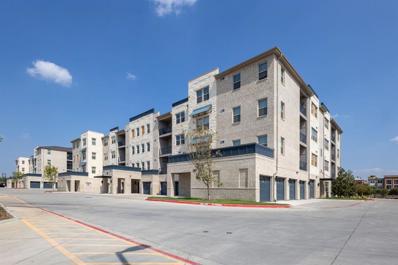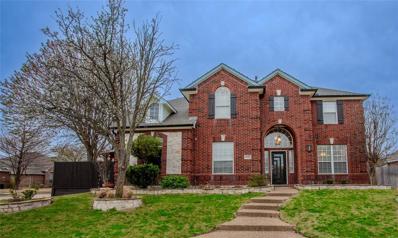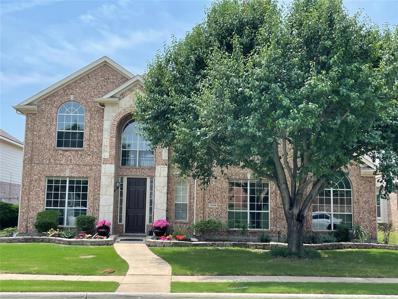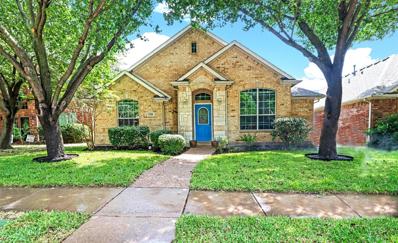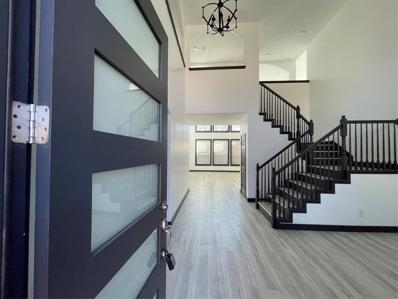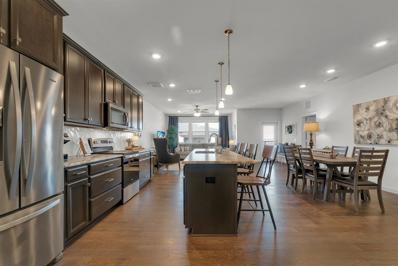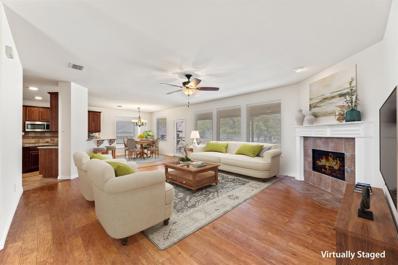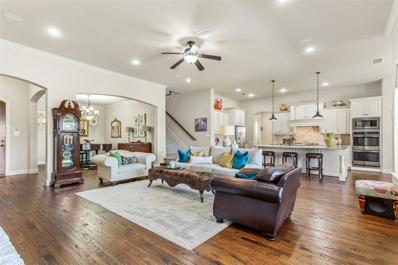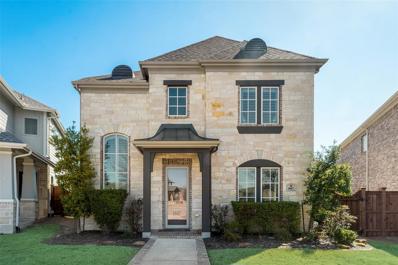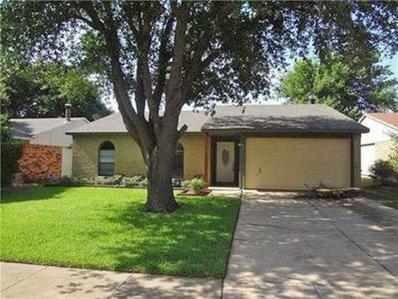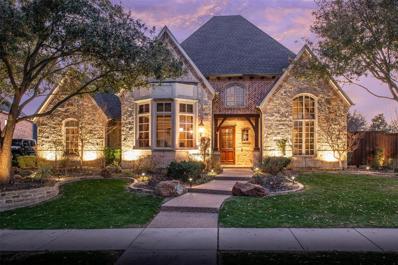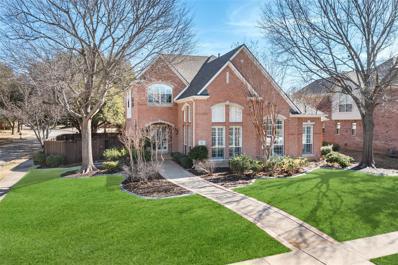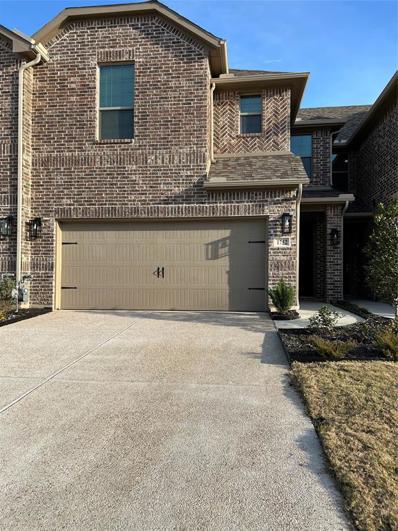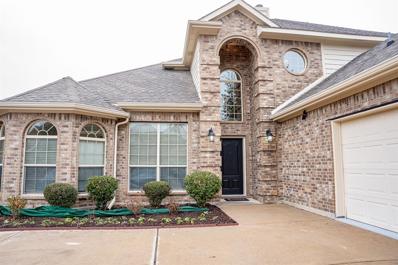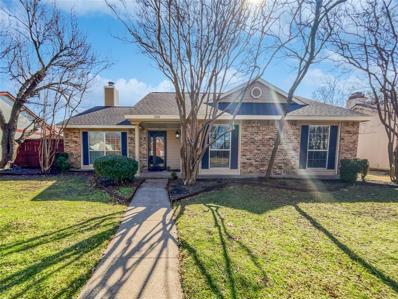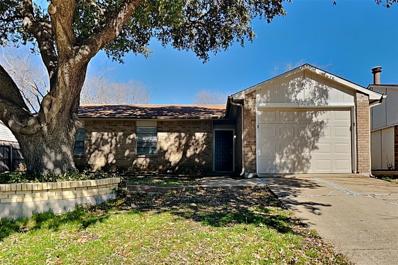Allen TX Homes for Sale
$7,400,000
811 Tacoma Drive Allen, TX 75013
- Type:
- Single Family
- Sq.Ft.:
- 11,779
- Status:
- Active
- Beds:
- 6
- Lot size:
- 0.75 Acres
- Year built:
- 2022
- Baths:
- 7.00
- MLS#:
- 20561633
- Subdivision:
- Estates Of Twin Creeks Ph Ii
ADDITIONAL INFORMATION
Situated high above 2 holes of the Twin Creeks golf course, this recently built estate was inspired from Italian revival architecture with modern interior finishes. Built and designed by award winning Designer and Builder, this residence exudes timeless details in each room and modern elegance. Symmetry, natural light, and understated sophistication allows this home to be an entertaining masterpiece, featuring views from all angles yet feeling cozy and intimate. All areas of the home, from the foundation to the final finishes were planned and executed with unmatched precision and long term sustainability. The tranquil pool and spa are within view from various areas of the house, offering a seamless indoor and outdoor setting, while creating a serene and calming vibe. The location of the home is convenient to multiple entertainment venues and the gated community offers a secure setting. This is your chance to purchase a home that offers a one and only living experience!
$321,500
1625 Collin Drive Allen, TX 75002
- Type:
- Single Family
- Sq.Ft.:
- 1,342
- Status:
- Active
- Beds:
- 3
- Lot size:
- 0.09 Acres
- Year built:
- 1992
- Baths:
- 3.00
- MLS#:
- 20557723
- Subdivision:
- Collin Square Ph 3
ADDITIONAL INFORMATION
Charming 3 bed, 2.1 bath, 1,342 sq. ft., 2 story home in Allen! Spacious living room with wood burning fireplace! Open kitchen concept with updated counters. Primary suite downstairs with double closets with an attached bathroom . Cozy sized backyard, great for family gatherings, located in nice quiet cul-d-sac.
$329,000
500 Ola Lane Allen, TX 75013
- Type:
- Single Family
- Sq.Ft.:
- 1,493
- Status:
- Active
- Beds:
- 2
- Lot size:
- 0.31 Acres
- Year built:
- 1975
- Baths:
- 2.00
- MLS#:
- 20553836
- Subdivision:
- Whisenant Estates #4
ADDITIONAL INFORMATION
Very well maintained and move-in ready! This home rests in a beautiful and established neighborhood in Allen and is convenient to so many amenities! Huge lot (0.310 of an acre) with mature trees. Spacious Family Room opens to Sunroom with wall of windows overlooking tree-lined greenbelt directly behind this huge back yard. Lots of cabinet storage in Kitchen with eating areaâgreat for entertaining. Built-in cabinets in Family Room and Breakfast Area. Secluded Ownerâs Retreat with ensuite and WIC. Secondary Bedroom is ideal for a home office or flex room that includes a half bath, built-ins & a WIC. Sunroom can easily be converted into a third bedroom if you need a little extra space. Updates include fresh interior paint throughout, newly installed Hydroshield Water Resistant Wood-Based Laminate flooring, Baseboards, SS Range, Vent, Dishwasher, HVAC, Hot Water Heater, Roof, Gutters, etc. Easy access to I75 & 121 & minutes to shopping, restaurants, entertainment. Priced to sell quickly!
$750,000
711 Callaway Drive Allen, TX 75013
- Type:
- Single Family
- Sq.Ft.:
- 3,202
- Status:
- Active
- Beds:
- 4
- Lot size:
- 0.13 Acres
- Year built:
- 2016
- Baths:
- 4.00
- MLS#:
- 20555476
- Subdivision:
- Ansley Meadow
ADDITIONAL INFORMATION
A IMMACULATE home has it all, A wonderful foot plan, A great location ! Windows galore with natural lighting throughout the home. Beautiful wood floors on the first floor. Primary bedroom downstairs with the 2nd bedroom down-stair, perfect for a mother-in-law suite or guest quarter. 2 bedrooms up-stair with a media room and huge game room, and the complete new in the 2nd floor carpet! Stunning kitchen, huge island with granite countertops, stainless appliances, and a spacious dining area that opens up to the living room. Beautiful master bath with dual sinks, drawers galore, garden tub, large separate shower, and accent tiles. storage at garage entry. The laundry room is with ample storage! Plenty of space to call home! Nice size private backyard! Great location, nearby hwy 75 and 121. Proximity to shopping, restaurants & entertainment nearby.
- Type:
- Single Family
- Sq.Ft.:
- 2,881
- Status:
- Active
- Beds:
- 4
- Lot size:
- 0.28 Acres
- Year built:
- 1993
- Baths:
- 3.00
- MLS#:
- 20556536
- Subdivision:
- Highland Meadows
ADDITIONAL INFORMATION
Great 4 bedroom home located on a cul de sac in Allen ISD! The home features hardwood floors, an open floor plan and crown molding. The front of the home has a formal dining room as well as a flex space that could be an office, gym or second living area. A fireplace and lots of windows with natural light highlight the living area. The spacious primary bedroom is located downstairs and has a bay window that's perfect for a sitting area or reading nook. Next take a look in the spa like primary bathroom with separate tub and shower, double vanities and walk in closet. The remaining bedrooms are upstairs, generous sized and have vaulted ceilings and walk in closets. This home is in a fantastic location close to schools, shopping, restaurants and a quick drive to major highways to make your commute a breeze.
$309,900
1002 S Jupiter Road Allen, TX 75002
- Type:
- Single Family
- Sq.Ft.:
- 1,380
- Status:
- Active
- Beds:
- 3
- Lot size:
- 0.16 Acres
- Year built:
- 1977
- Baths:
- 2.00
- MLS#:
- 20556335
- Subdivision:
- Windridge 2
ADDITIONAL INFORMATION
Step into luxury with this meticulously renovated family home in the heart of Allen. Freshly painted inside and out, this charming residence boasts newfound elegance and curb appeal, complemented by a privacy fence for your own secluded haven. Inside, revel in the contemporary ambiance with new flooring, leading to a stylishly updated kitchen featuring sleek countertops perfect for culinary endeavors. With attention to detail evident in every corner and an ideal location near top amenities, this home offers a perfect blend of modern comfort and timeless charm. Don't miss the chance to make this your forever home - schedule a showing today and experience luxury living at its finest.
$1,338,000
2105 Wakefield Lane Allen, TX 75013
- Type:
- Single Family
- Sq.Ft.:
- 4,209
- Status:
- Active
- Beds:
- 5
- Lot size:
- 0.2 Acres
- Year built:
- 2023
- Baths:
- 5.00
- MLS#:
- 20554225
- Subdivision:
- Reserve At Watters
ADDITIONAL INFORMATION
SOUTHGATE HOMES STELLA floor plan. Traditional meets modern in this new construction, white bricked, west facing home. The Stella, our model floorplan, features dramatic 20â ceilings upon entry, an open concept living area with a spacious dining area, and a large 15â slider off the family room that creates seamless indoor-outdoor living when opened to the covered back patio. Your chefâs kitchen features double-ovens and a 36 inch gas apron-front cooktop. The beautiful hardwood flooring is just one of the many well-thought-out features picked by our design team. The upstairs game room, media room and wet bar are ideal for those nights spent entertaining, while the walk through shower, freestanding tub and ample counterspace in the ownerâs suite bathroom creates the perfect spa-night in.
$725,000
1107 Dunlay Court Allen, TX 75013
- Type:
- Single Family
- Sq.Ft.:
- 3,243
- Status:
- Active
- Beds:
- 5
- Lot size:
- 0.21 Acres
- Year built:
- 1997
- Baths:
- 4.00
- MLS#:
- 20553787
- Subdivision:
- Twin Creeks Ph 4a
ADDITIONAL INFORMATION
Meticulous home on exquisite cul-de-sac lot in the coveted Twin Creeks subdivision.Home features wood floors throughout the downstairs, soaring staircase, formal living+ dining room,large family room open to gourmet kitchen w granite counters,stainless appliances .Oversized master suite boasts a large tub, frameless shower, separate vanities+double walk-in closets.The private study on the first floor can also be a 5th bedroom w attached full bath.Upstairs offers spacious game room overlooking the downstairs w 3 additional bedrooms all featuring walk in closets,.Two share a jack+Jill and one is a full en suite.Large backyard features a covered patio with 6 ft cedar board on board fence. Roof recently replaced.Playground+Park within walking distance. Exemplary Allen ISD.Amazing Location convenient to major roadways,shopping, dining .Community features hike and bike trails, parks, community pool +clubhouse+so much more!! floorplan+3-d video tour attached
- Type:
- Single Family
- Sq.Ft.:
- 2,591
- Status:
- Active
- Beds:
- 3
- Lot size:
- 0.16 Acres
- Year built:
- 2024
- Baths:
- 3.00
- MLS#:
- 20553722
- Subdivision:
- Legends At Twin Creeks
ADDITIONAL INFORMATION
MLS# 20553722 - Built by Trophy Signature Homes - Ready Now! ~ The Rapport is designed for those who can relate to casual luxury and sophisticated style. Guide guests through the impressive foyer to your chic family room crowned by a soaring ceiling. The room is anchored by a gorgeous entertaining kitchen. Set pre-brunch mimosas up on the island followed by Eggs Benedict in the casual dining area. If some of those guests are staying for the week, two extra bedrooms boast walk-in closets that can easily hold a ton of luggage. For yourself, there is an opulent primary suite with dual walk-in closets large enough to satisfy even the most dedicated clotheshorses. Dual sinks separated by a low vanity counter will help you both get ready for a last-minute dinner invitation.
- Type:
- Condo
- Sq.Ft.:
- 1,529
- Status:
- Active
- Beds:
- 2
- Year built:
- 2023
- Baths:
- 2.00
- MLS#:
- 20549079
- Subdivision:
- Gatherings At Twin Creeks
ADDITIONAL INFORMATION
Located in the active adult community 55+ community of the Gatherings at Twin Creeks, this beautiful first floor condo unit is brand new and has never been lived in. The community is close to shopping, dining, entertainment, golf, hospitals and everything Allen has to offer. Join in an activity at the clubhouse, play pickleball with friends, practice putting on the putting green or take a swim in the large resort style pool without having to worry about yard work or home maintenance. This community offers 5 day a week valet trash service at your door. Relax on the outdoor patio with views of a beautiful vitex tree and easy access to a grassy area that makes this unit ideal for pet owners looking for low maintenance living. This home features an open floor plan with a large primary bedroom and sitting area. The home is very light and bright with white cabinets, a pocket office, beautiful granite, engineered wood floors and plantation shutters.
- Type:
- Single Family
- Sq.Ft.:
- 3,204
- Status:
- Active
- Beds:
- 5
- Lot size:
- 0.21 Acres
- Year built:
- 2002
- Baths:
- 4.00
- MLS#:
- 20551988
- Subdivision:
- Woodland Park Add Ph 1
ADDITIONAL INFORMATION
Nestled on a spacious corner lot, this stunning home boasts five bedrooms, four baths, and a luxurious pool, offering the epitome of comfortable living. The desirable Allen ISD ensures access to top-tier education, making it an ideal location for families. With ample space both indoors and outdoors, this property provides a perfect blend of relaxation and entertainment. The First level Primary suite is quite spacious with newly remodeled bath! Upstairs you will find oversized bedrooms and a second living area for the whole family to enjoy! Woodland Park Neighborhood offers access to walking and bike trails! Close proximity to Celebration Park! Great location!! Close to 75, shoppings, dining and entertainment! Fall in love and make this beautiful house your dream home!
- Type:
- Single Family
- Sq.Ft.:
- 4,050
- Status:
- Active
- Beds:
- 4
- Lot size:
- 0.17 Acres
- Year built:
- 2000
- Baths:
- 4.00
- MLS#:
- 20550346
- Subdivision:
- Bethany Ridge Estates Iv
ADDITIONAL INFORMATION
Executive Home with Room for the Whole Family. Enter upon 2-story Foyer with Curved Stairs, Iron Balusters, Solid Hardwood Stair Treads, Chandelier. 1st Floor is 5 Inch Wide Hand-scraped solid Hard Wood Flooring. Stacked Formal Living & Dining, Living Room also boasts 2-story high and 2-story Stone Surround Fireplace. Kitchen has been completely remodeled with brand new cabinets, Quartz countertops, WOW!!!, Island, Stainless Steel Appliances. Breakfast dining room is also huge for the whole family. 2-story 1st Floor Master Suite with Sitting Area and room to roam and Spa Like Bath completely remodeled, separate oversized Shower with Frameless Rain Glass with Huge custom Master Closet. Study is perfect for Home Office. 2nd Floor Boasts Game Room with Media Room, 3 Generous sized Bedrooms and 2 Full Baths. Oversized Patio with grass lawn extends your Outdoor enjoyment. Backyard also has a 12' X 10' Custom Shed so you have Room for 2 Car garage parking. Remodeled and Ready to Move-In.
$422,000
306 Greenleaf Court Allen, TX 75002
- Type:
- Single Family
- Sq.Ft.:
- 1,743
- Status:
- Active
- Beds:
- 3
- Lot size:
- 0.16 Acres
- Year built:
- 2002
- Baths:
- 2.00
- MLS#:
- 20546934
- Subdivision:
- Auburn Springs Phase Two
ADDITIONAL INFORMATION
Location location location. This 3 bedroom 2 bathroom house with bonus formal living or study room provide the opportunity to live close to amazing location by Allen celebration park, great school rating Allen ISD, Large Family room, appliances replaced 2020, 4 years old 8ft fence, AC unit replaced 2020, roof replaced Dec 2019, new water heater Jan 2024, close to Allen outlet Mall, restaurants, shopping centers and major highways. Information provided is deemed reliable, but is not guaranteed and should be independently verified. Buyer or Buyer's agent to verify measurements, schools, tax, etc.
$748,000
1322 Waterdown Drive Allen, TX 75013
- Type:
- Single Family
- Sq.Ft.:
- 3,629
- Status:
- Active
- Beds:
- 5
- Lot size:
- 0.2 Acres
- Year built:
- 1999
- Baths:
- 4.00
- MLS#:
- 20549458
- Subdivision:
- Bridgewater Crossing
ADDITIONAL INFORMATION
PRICE CUT!!! Determined Sellers! Bring all offers! Welcome to your modernized estate. Throughout this spacious home fitted with high ceilings you will find quartz and other luxury materials! This 5 BEDROOM and 4 FULL BATH home was methodically designed and laid out utilizing its space to the fullest. The home features 3 LIVING AREAS! PRIMARY BEDROOM as well as SECOND BEDROOM on FIRST FLOOR. THREE BEDROOMS and SPACIOUS ROOM feasible as a LIVING SPACE, GAME ROOM, or MEDIA ROOM found UPSTAIRS! 3 CAR GARAGE was recently redone with epoxy flooring. NEW WINDOWS just installed! LUXURY vinyl and tile throughout the home! Beautiful chandeliers and light fixtures all around! HIGHLY RENOWNED Allen ISD SCHOOLS! With so much to offer, come see this gorgeous home and its BEAUTIFUL community today!
- Type:
- Condo
- Sq.Ft.:
- 1,884
- Status:
- Active
- Beds:
- 2
- Lot size:
- 10.77 Acres
- Year built:
- 2020
- Baths:
- 2.00
- MLS#:
- 20543494
- Subdivision:
- Gatherings At Twin Creeks Condo
ADDITIONAL INFORMATION
Introducing a pinnacle of luxurious living in Allen, Texas â a spectacular 2-Bedroom top-floor condo with den nestled within the confines of an exclusive senior community. This refined residence offers unparalleled comfort and sophistication, embodying the epitome of upscale living. Perched on the highest floor, this residence boasts breathtaking panoramic views of the surrounding landscape, providing a serene and picturesque backdrop for your daily life. The expansive living spaces are adorned with high-end finishes and meticulous attention to detail, creating an ambiance of opulence and refinement. The property features a private garage, ensuring not only convenience but also an added layer of exclusivity. Residents of this exclusive community gain access to premium amenities, including a fitness center, social spaces, and an award-winning management team, ensuring a lifestyle of convenience and indulgence.
$644,000
1411 Spyglass Drive Allen, TX 75002
- Type:
- Single Family
- Sq.Ft.:
- 3,257
- Status:
- Active
- Beds:
- 5
- Lot size:
- 0.22 Acres
- Year built:
- 2002
- Baths:
- 3.00
- MLS#:
- 20547069
- Subdivision:
- Lost Creek Ranch Ph 2a
ADDITIONAL INFORMATION
Spacious floor plan (5 bedrooms, 3 full baths) in wonderful sought after Lost Creek Ranch. Beautiful kitchen, updated wood and porcelain tile floors, cherry finished cabinets, double ovens, storage, instant hot water unit for sink. WONDERFUL covered patio (enlarged) great for entertaining or relaxing (tranquility awaits) overlooks greenbelt. Close proximity to community pool, park (one of many) and elementary school. Lost Creek has great walking and jogging paths, and ponds with fountains for fishing. This homes has several updates: shed, flooring in kitchen, master bathroom, enlarged patio, all new vinyl windows, new wood and carpet on upper level. In the master, a minisplit has been installed to assit with keeping the master cool & warm. Garage has added touches as well: electric wired for shop use with (1) 220v outlet and (4) 120v outlets. New paint in several areas of the home as well and a new roof and gutters. See list for dates & details.
$1,199,000
1341 Claire Lane Allen, TX 75013
- Type:
- Single Family
- Sq.Ft.:
- 3,962
- Status:
- Active
- Beds:
- 5
- Lot size:
- 0.22 Acres
- Year built:
- 2014
- Baths:
- 5.00
- MLS#:
- 20518500
- Subdivision:
- Bethany Mews / Pecan Homes
ADDITIONAL INFORMATION
Luxury awaits-Bethany Mews at Montgomery Farms, an exclusive enclave w only 28 homes. Set on a premium lot backing the Montgomery Urban Tree Farm & The Connemara Conservancy, offers captivating sunsets & views. Study boasts knotty alder built-ins, French doors & closet for refined functionality. Open floor plan seamlessly connects dining, kitchen, family & breakfast areas, w large windows framing the enchanting backyard. Owner & guest suites, strategically split for maximum privacy. Features include extensive hardwoods thruout the main floor (excluding master and guest suite), Plantation shutters thruout, an oversized kitchen island w seating & walkin pantry. Living room w floor to ceiling stone gas fireplace & wall of windows, overlooks the professionally landscaped yard w a firepit & seating. Upstairs, three additional bedrooms, a spacious gameroom w wood floor walkway & serving bar w a fridge. Fabulous covered balcony, room to lounge, enjoy the pond view of the ducks. New roof 2022
$798,000
1047 Liberty Parkway Allen, TX 75013
- Type:
- Single Family
- Sq.Ft.:
- 3,282
- Status:
- Active
- Beds:
- 4
- Lot size:
- 0.17 Acres
- Year built:
- 2016
- Baths:
- 4.00
- MLS#:
- 20545016
- Subdivision:
- Village At Twin Creeks Ph One
ADDITIONAL INFORMATION
This stunning home features 4 bedrooms, 3.5 baths a dedicated office, cozy family rooms downstairs and upstairs, Game room with built in dry bar with mini fridge. The living room boasts a charming fireplace, while the dining area complements an eat-in kitchen with a sleek island. Step outside to one of the biggest lots in the neighborhood with a covered patio, complete with a built-in propane grill and fridge, set in a vast backyard. Plus, enjoy all the benefits of living in a community with HOA amenities, including exclusive access to a pool, club house and fitness center, all in the prestigious Allen ISD. The master suite is a retreat in itself, with electric blinds and an expansive walk-in shower, bathed in natural light. High ceilings and exquisite light fixtures enhance the ambiance, along with a surround sound system. 5Kconcession for rate buy down or cc with Sociable Mortgage, inquire for more info.
$320,000
550 Cumberland Drive Allen, TX 75002
- Type:
- Single Family
- Sq.Ft.:
- 1,292
- Status:
- Active
- Beds:
- 3
- Lot size:
- 0.14 Acres
- Year built:
- 1976
- Baths:
- 2.00
- MLS#:
- 20542152
- Subdivision:
- Windridge 1
ADDITIONAL INFORMATION
NOW AVAILABLE. Beautifully updated home with open floor plan and wood-burning fireplace. The kitchen boasts upgraded stainless steel appliances and granite countertops with an updated subway tile backsplash. Wood floors throughout the living room, dining room, and hallways. Carpeted bedrooms with new carpet in two bedrooms and February 2024 in the Master bedroom and walk-in closet. Updated bathroom with glass shower. Central AC - newly replaced in July 2021. Fresh paint in December 2021 and February 2024 throughout the interior. Fenced back yard with a 3-year-old stained fence, covered patio, and storage shed. New electric water heater December 2021. Attached garage with built-in shelves and plenty of storage space. Great schools in Allen ISD.
$1,500,000
1613 Pantego Lane Allen, TX 75013
- Type:
- Single Family
- Sq.Ft.:
- 5,174
- Status:
- Active
- Beds:
- 5
- Lot size:
- 0.4 Acres
- Year built:
- 2007
- Baths:
- 6.00
- MLS#:
- 20541679
- Subdivision:
- Twin Creeks Ph 7b
ADDITIONAL INFORMATION
Stunning details throughout this gorgeous Sanders home include vaulted ceilings, custom closets, plantation shutters, extensive millwork and a backyard meant for entertaining! The open layout features 2 bedrooms, 2.5 bathrooms on the first floor along with a private study and the second floor holds 3 bedrooms and bathrooms, gameroom and media room. Beautiful views of the backyard come from the kitchen and the main living areas as well as the primary suite. The oversized corner lot allowed space for a sport court, pool and slide, grilling and entertaining, storage and plenty of green space. Tall trees provide privacy as well. Walking distance to the elementary school as well as the new Steven Terrell Rec Center!
- Type:
- Single Family
- Sq.Ft.:
- 2,960
- Status:
- Active
- Beds:
- 4
- Lot size:
- 0.22 Acres
- Year built:
- 1999
- Baths:
- 3.00
- MLS#:
- 20540500
- Subdivision:
- Twin Creeks Ph Two-C
ADDITIONAL INFORMATION
Huntington home on corner lot in the premier master planned golf course community of Twin Creeks! Three living areas, formal living can be used as a study. Two story grand entrance includes a beautiful curved staircase. This open floorplan is great for entertaining! Master & guest bedroom downstairs and they are split. Two bedrooms, jack& jill bathroom & a gameroom are upstairs. Fresh interior paint 2024. Plantation shutters, quality moldings. Kitchen includes an island and stainless steel appliances. Nook and family room open to kitchen. Family room includes a beautiful fireplace, built in entertainment center & wall of windows viewing the backyard. Living room and family room have hardwood floors. Master includes jetted tub, separate shower and walk in closet. Updated laundry room with sink.Popular Green Elementary and award winning Allen schools. Twin Creeks amenities include golf, pickleball, tennis, hike and bike trails, 2 pools, basketball, ponds, parks & neighborhood events.
$484,999
1752 Redding Street Allen, TX 75002
- Type:
- Townhouse
- Sq.Ft.:
- 2,015
- Status:
- Active
- Beds:
- 3
- Lot size:
- 0.06 Acres
- Year built:
- 2022
- Baths:
- 3.00
- MLS#:
- 20539734
- Subdivision:
- Huntington Villas
ADDITIONAL INFORMATION
Location!!!! in a desiring area with great schools. Close to Hwy-75 and Allen outlets. The kitchen overlooks the dining and family rooms, perfect for entertaining. The owner's suite is separated from the secondary bedroom by a loft for privacy. Huge owner's closet, perfect for all your storage needs. Covered patio and Master Bedroom balcony. Residents will enjoy easy access to major highways. Students will attend the highly-rated and award winning Allen Independent School District. This premier community is close to shops, cafes, cinemas, and entertainment. All information deemed reliable and accurate but not guaranteed. Please verify any and all information herein, including schools, Room Count, Room Measurements, Features and Amenities.
$625,000
1713 Westfield Way Allen, TX 75002
- Type:
- Single Family
- Sq.Ft.:
- 2,907
- Status:
- Active
- Beds:
- 4
- Lot size:
- 0.16 Acres
- Year built:
- 2009
- Baths:
- 3.00
- MLS#:
- 20517669
- Subdivision:
- Morgan Crossing Ph Two
ADDITIONAL INFORMATION
1713 Westfield Way is located in Morgan Crossing neighborhood, a well sought out neighborhood in Allen. This lovely home has a cathedral entry that opens into the family or living room adorned with a fireplace and opens to a second living room. This 4-bedroom 3 full bathroom has a spacious master bedroom with a Jacuzzi tub, double sinks and separate toilet and shower area and 2 walk-in closets on the first floor at the rear of the house for privacy & second bedroom located downstairs. This home has a formal dining area, and great kitchen with granite countertops and new appliances. The breakfast area opens to the patio. Upstairs is a third spacious living area suitable for a game room & 2 bedrooms with a Jack and Jill bathroom. Located in an urban space, this neighborhood has peaceful walking trails, a park, and a serene pondâbringing the beauty of nature right to your doorstep. A foundation repair completed in 2023. Buyer & buyer's agent to verify the accuracy of all information.
$380,000
1326 Thoreau Lane Allen, TX 75002
Open House:
Wednesday, 4/24 8:00-7:30PM
- Type:
- Single Family
- Sq.Ft.:
- 1,317
- Status:
- Active
- Beds:
- 3
- Lot size:
- 0.17 Acres
- Year built:
- 1983
- Baths:
- 2.00
- MLS#:
- 20541302
- Subdivision:
- Timber Bend Second Increment
ADDITIONAL INFORMATION
Welcome to this charming property that offers a warm and inviting atmosphere. Step inside and be greeted by a cozy fireplace, creating a perfect ambiance during cooler evenings. The natural color palette throughout the home enhances the sense of tranquility and harmony. The kitchen boasts a beautifully designed backsplash, adding a touch of elegance to the space. With additional rooms for flexible living, you have the freedom to customize each space to suit your needs. The primary bathroom features double sinks, providing convenience for everyday use. Ample under sink storage ensures a clutter-free environment, effortlessly accommodating all your essentials. The fenced-in backyard offers privacy and security, The backyard offers a covered sitting area, where you can relax and unwind while enjoying the outdoors. This delightful property truly epitomizes comfort and convenience. Don't miss the opportunity to make it your own! This home has been virtually staged to illustrate its potentia
$300,000
515 Cumberland Drive Allen, TX 75002
- Type:
- Single Family
- Sq.Ft.:
- 1,260
- Status:
- Active
- Beds:
- 3
- Lot size:
- 0.15 Acres
- Year built:
- 1976
- Baths:
- 2.00
- MLS#:
- 20538434
- Subdivision:
- Windridge 1
ADDITIONAL INFORMATION
Charming 3 bed , 2 bath, 1260 sq ft home in Allen located in the Windridge neighborhood. Spacious living room with fireplace! Open kitchen concept with breakfast bar. Primary bedroom with attached bathroom. Spacious backyard, great for family gatherings!

The data relating to real estate for sale on this web site comes in part from the Broker Reciprocity Program of the NTREIS Multiple Listing Service. Real estate listings held by brokerage firms other than this broker are marked with the Broker Reciprocity logo and detailed information about them includes the name of the listing brokers. ©2024 North Texas Real Estate Information Systems
Allen Real Estate
The median home value in Allen, TX is $322,100. This is lower than the county median home value of $336,700. The national median home value is $219,700. The average price of homes sold in Allen, TX is $322,100. Approximately 74.23% of Allen homes are owned, compared to 23.22% rented, while 2.54% are vacant. Allen real estate listings include condos, townhomes, and single family homes for sale. Commercial properties are also available. If you see a property you’re interested in, contact a Allen real estate agent to arrange a tour today!
Allen, Texas has a population of 96,865. Allen is more family-centric than the surrounding county with 49.76% of the households containing married families with children. The county average for households married with children is 44.64%.
The median household income in Allen, Texas is $104,132. The median household income for the surrounding county is $90,124 compared to the national median of $57,652. The median age of people living in Allen is 36.2 years.
Allen Weather
The average high temperature in July is 94.4 degrees, with an average low temperature in January of 32.2 degrees. The average rainfall is approximately 40.3 inches per year, with 1.8 inches of snow per year.
