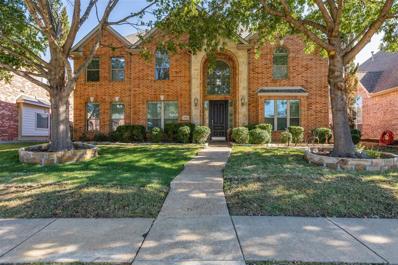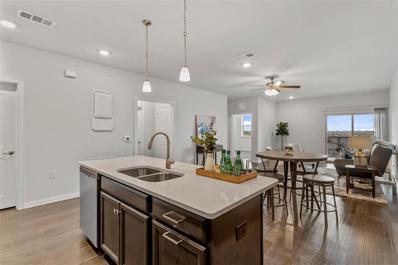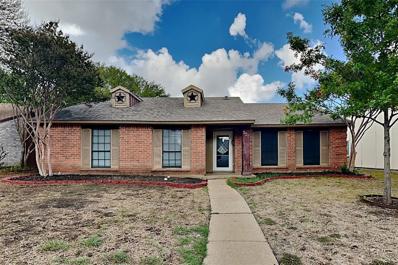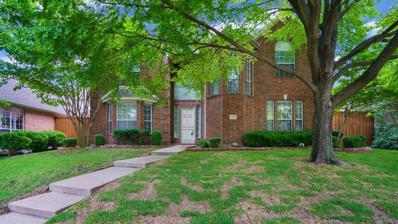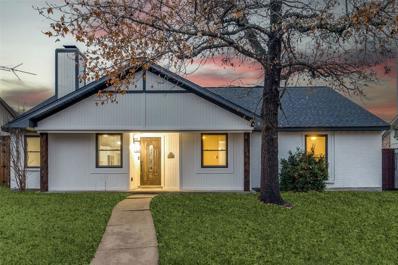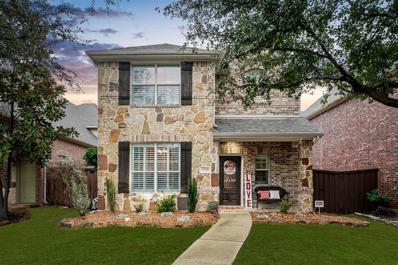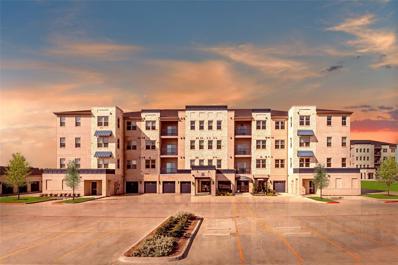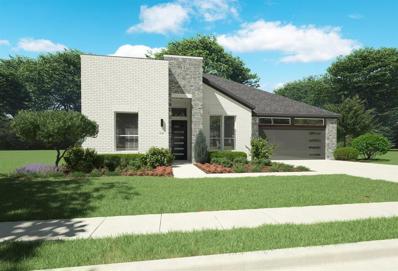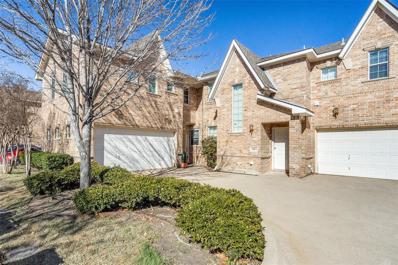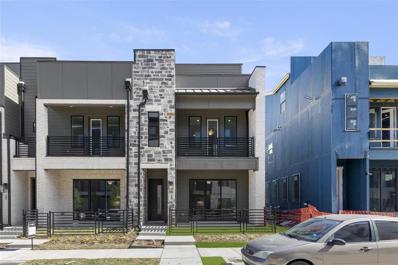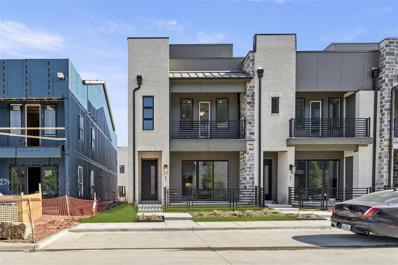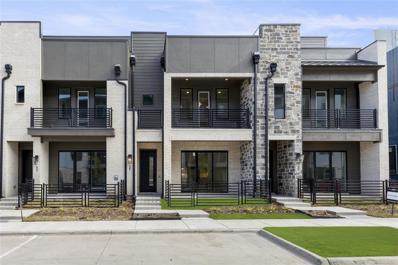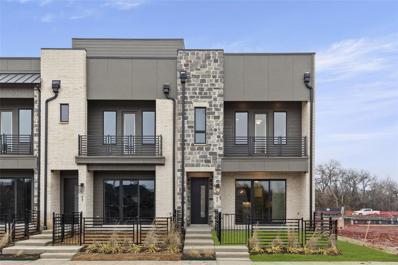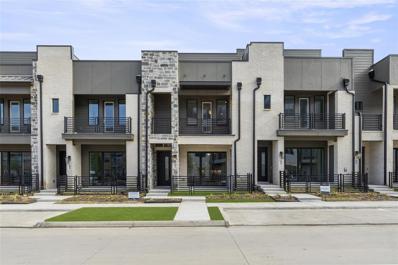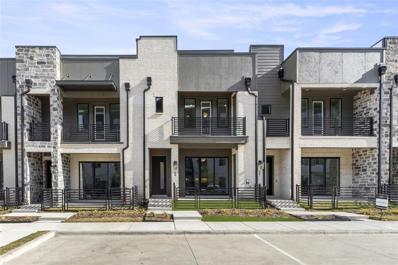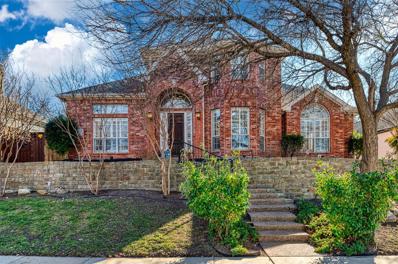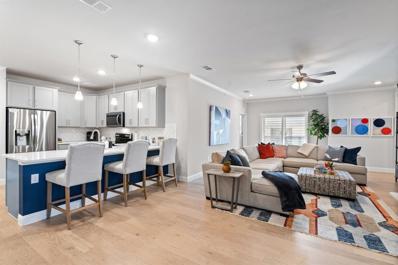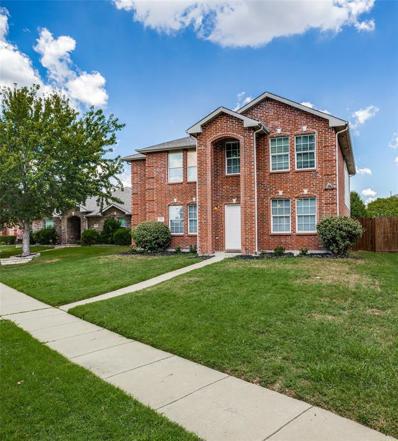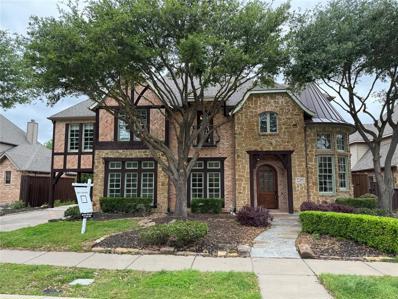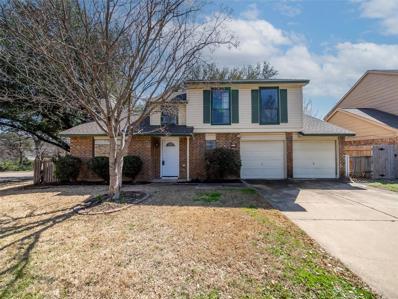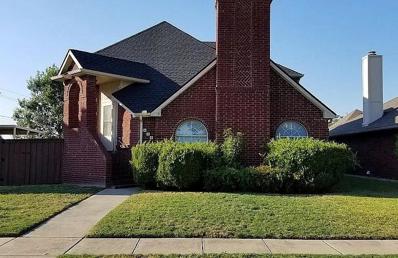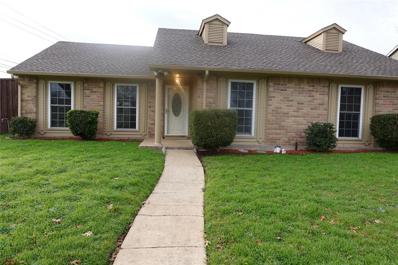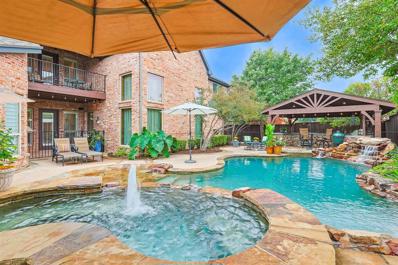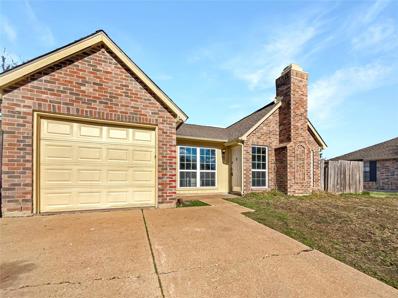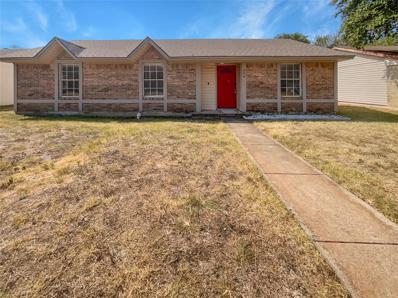Allen TX Homes for Sale
- Type:
- Single Family
- Sq.Ft.:
- 3,432
- Status:
- Active
- Beds:
- 5
- Lot size:
- 0.22 Acres
- Year built:
- 2003
- Baths:
- 4.00
- MLS#:
- 20523600
- Subdivision:
- Waterford Parks Ph One
ADDITIONAL INFORMATION
Gorgeous home built by Drees Custom Homes L.P. located in the highly desirable community of Waterford Parks in Allen! This home boasts three living areas, including a versatile second living room that can double as a home office or study. You'll also enjoy a formal dining room for elegant gatherings. Freshly painted walls & new carpets create a bright & inviting atmosphere filled w~ tons of natural light. Crown molding throughout & vaulted ceilings add an extra touch of sophistication. This home features a convenient secondary bedroom on the main floor, while the spacious master suite is also downstairs, offering dual sinks, a jetted tub, & a walk-in closet for added convenience. The kitchen is a chef's delight, w~ granite countertops, an island, decorative backsplash, & a gas cooktop with stainless appliances. Upstairs, a game room provides additional space for entertainment & relaxation. And to top it off, a new roof & gutters ensures peace of mind and durability for years to come.
Open House:
Saturday, 4/20 1:00-3:00PM
- Type:
- Condo
- Sq.Ft.:
- 1,529
- Status:
- Active
- Beds:
- 2
- Year built:
- 2021
- Baths:
- 2.00
- MLS#:
- 20523276
- Subdivision:
- Gatherings At Twin Creeks
ADDITIONAL INFORMATION
Fabulous condo located in adult community! Open floor plan offers the perfect place to enjoy a comfortable lifestyle. Rooms are generously sized, providing ample space for all your needs. Kitchen features an island, quartz countertops, stainless steel appliances, & a convenient walk in pantry. Step out onto the balcony while enjoying your morning coffee or evening relaxation. 1-car garage included, offering plenty of space for parking & storage. Take a dip in the resort-style swimming pool or host a barbecue in the outdoor kitchen area. The courtyard is complete with firepits making it the perfect place to gather with friends & unwind! Not to mention a well-equipped fitness center, pickleball courts, & putting green! All the shopping, dining, & entertainment you could need is just a stone's throw away. Washer, dryer, & new refrigerator included. Taxes will reduce with homestead and over 65 exemptions if applicable. SELLER IS OFFERING $550 TOWARDS A HOME WARRANTY TO BUYER.
- Type:
- Single Family
- Sq.Ft.:
- 1,338
- Status:
- Active
- Beds:
- 3
- Lot size:
- 0.15 Acres
- Year built:
- 1981
- Baths:
- 2.00
- MLS#:
- 20522489
- Subdivision:
- Oak Hill
ADDITIONAL INFORMATION
Come see this lovely 3 bedroom 1.5 bath home in Allen! Spacious living room with vaulted ceilings. Formal dining and breakfast areas. The open kitchen comes with lots of cabinets and counter space. The kitchen also leads to a huge patio, great for entertaining. Close to I-75, restaurants and shopping.
$625,000
1224 Newberry Drive Allen, TX 75013
- Type:
- Single Family
- Sq.Ft.:
- 2,885
- Status:
- Active
- Beds:
- 5
- Lot size:
- 0.19 Acres
- Year built:
- 1995
- Baths:
- 3.00
- MLS#:
- 20515188
- Subdivision:
- Watters Crossing Ii
ADDITIONAL INFORMATION
New Carpets installed! Welcome to this spacious home in Watters Crossing in the heart of Allen! Minutes away from shopping, and dining. The location is convenient for growing families looking to be close to schools and parks. Zoned to the highly rated ALLEN ISD. Soaring ceilings greet you as you walk in. 5 bedrooms, 3 FULL baths, the 5th bedroom can be used as a study. Cozy family room with a gas log fireplace. Tile floor throughout the main floor. The master bathroom has been renovated with dual vanities, tub and walk in shower. Plus a HUGE walk in closet. All bedrooms are generous in size and closet space. Pool outside for family fun! Schedule your showing today!
- Type:
- Single Family
- Sq.Ft.:
- 1,825
- Status:
- Active
- Beds:
- 3
- Lot size:
- 0.15 Acres
- Year built:
- 1981
- Baths:
- 2.00
- MLS#:
- 20520392
- Subdivision:
- Timber Bend First Increment
ADDITIONAL INFORMATION
Adorable home with great curb appeal! Living room has wood burning fireplace and large open vaulted ceilings. Open floor plan to kitchen with new cabinets, large island and bar for entertaining and convenience. Spacious dining room adjacent to kitchen and living with designer lighting. Extraordinary, roomy utility and mud room connects home to garage and backyard access. Stylish bathrooms and new floors throughout. Large, open, fenced backyard with built in grill. Easy commute to work, schools and shopping. This one will go fast! A must see!
$479,000
1706 Estacado Drive Allen, TX 75013
- Type:
- Single Family
- Sq.Ft.:
- 2,143
- Status:
- Active
- Beds:
- 3
- Lot size:
- 0.08 Acres
- Year built:
- 2010
- Baths:
- 3.00
- MLS#:
- 20516710
- Subdivision:
- Villas Of Cottonwood Creek #1
ADDITIONAL INFORMATION
Stunning former model home with an open floor plan that exudes elegance and sophistication. As you step inside, you'll be greeted by extensive crown molding, plantation shutters, and beautiful hand-scraped hardwood flooring in both the living area and study, creating a warm and inviting atmosphere. The kitchen is a chef's delight, featuring upgraded solid oak cabinetry, granite countertops, and stainless steel appliances. It's a perfect blend of style and functionality, offering a space where culinary creations come to life. The spacious master bedroom is a true retreat, boasting a generous layout and an en-suite bath that provides a luxurious escape. Imagine unwinding after a long day in your private oasis. Step outside to the covered patio and discover a low-maintenance backyard, perfect for relaxing weekends or entertaining guests. Whether it's morning coffee or evening gatherings, this outdoor space is designed for comfort and enjoyment.
- Type:
- Condo
- Sq.Ft.:
- 1,529
- Status:
- Active
- Beds:
- 2
- Year built:
- 2023
- Baths:
- 2.00
- MLS#:
- 20519650
- Subdivision:
- Gatherings At Twin Creeks
ADDITIONAL INFORMATION
Beazer's Active Adult, 55 or better community! Engineered wood floors in the living area, dining and kitchen. 2 inch White PVC Blinds included. 1 Car garage plus covered parking, community Pool, fitness center, pickleball court, grilling stations, party room, putting green, and picnic area with fire pit. Low tax rate, no MUD or PID taxes! COA fee includes hazard insurance for the building, landscape, secured access, elevators and common area maintenance. *Days on market is based on start of construction.* *Open house Sat & Sun 11am-5pm*
- Type:
- Single Family
- Sq.Ft.:
- 2,591
- Status:
- Active
- Beds:
- 3
- Lot size:
- 0.15 Acres
- Year built:
- 2024
- Baths:
- 3.00
- MLS#:
- 20516803
- Subdivision:
- Legends At Twin Creeks
ADDITIONAL INFORMATION
MLS# 20516803 - Built by Trophy Signature Homes - Ready Now! ~ The Rapport is designed for those who can relate to casual luxury and sophisticated style. Guide guests through the impressive foyer to your chic family room crowned by a soaring ceiling. The room is anchored by a gorgeous entertaining kitchen. Set pre-brunch mimosas up on the island followed by Eggs Benedict in the casual dining area. If some of those guests are staying for the week, two extra bedrooms boast walk-in closets that can easily hold a ton of luggage. For yourself, there is an opulent primary suite with dual walk-in closets large enough to satisfy even the most dedicated clotheshorses. Dual sinks separated by a low vanity counter will help you both get ready for a last-minute dinner invitation!
- Type:
- Condo
- Sq.Ft.:
- 1,425
- Status:
- Active
- Beds:
- 3
- Year built:
- 2005
- Baths:
- 3.00
- MLS#:
- 20513637
- Subdivision:
- Chateaux Of Allen Twnhms The
ADDITIONAL INFORMATION
COME SEE!!! SPACIOUS 3 bedroom 2.5 bath town home in Allen. 42inch Cabinets with corian countertops with a double sink. Wrought iron stair rails. Upgraded carpet and ceramic tile. refrigerator and washer and dryer included. Includes lawn care.
$657,000
1283 Doris May Drive Allen, TX 75013
- Type:
- Townhouse
- Sq.Ft.:
- 2,573
- Status:
- Active
- Beds:
- 3
- Lot size:
- 0.13 Acres
- Year built:
- 2024
- Baths:
- 4.00
- MLS#:
- 20514554
- Subdivision:
- The Farm
ADDITIONAL INFORMATION
MLS# 20514554 - Built by Ashton Woods Homes - Ready Now! ~ Luxury new Ashton Woods townhome in Allen, TX off Hwy 121, 25 minutes to Frisco, and 10 miles from Legacy West. This MilanÂCollection townhome plan is designed with ACME brick and stone exterior, 8-foot front & interior doors, 10ft ceilings and a covered front porch. An upscale interior with luxury upgraded flooring, and an open floorplan make this townhome perfect for entertaining. The gourmet kitchen is designed with an eat-in bar top island, Energy Star Whirlpool gas stainless steel appliances, built-in oven, microwave, dishwasher, solid surface quartz countertops, spot resistant gold Moen faucet, 42-inch shaker cabinets, undermount stainless steel single bowl sink, gold pendant lighting, ceramic tile backsplash, LED disc lighting, upgraded flooring and walk-in storage pantry!!
$665,000
1273 Doris May Drive Allen, TX 75013
- Type:
- Townhouse
- Sq.Ft.:
- 2,660
- Status:
- Active
- Beds:
- 3
- Lot size:
- 0.13 Acres
- Year built:
- 2024
- Baths:
- 4.00
- MLS#:
- 20514546
- Subdivision:
- The Farm
ADDITIONAL INFORMATION
MLS# 20514546 - Built by Ashton Woods Homes - Ready Now! ~ Luxury new townhome in Allen, TX off Hwy 121, 25 minutes to Frisco, and 10 miles from Legacy West. This Milan Collection townhome plan is designed with ACME brick and stone exterior, 8-foot front & interior doors, 10ft ceilings and a covered front porch. An upscale interior with luxury upgraded flooring, and an open floorplan make this townhome perfect for entertaining! The gourmet kitchen is designed with an eat-in bar top island, Energy Star Whirlpool gas stainless steel appliances, built-in oven, microwave, dishwasher, solid surface quartz countertops, spot resistant gold Moen faucet, 42-inch shaker cabinets, undermount stainless steel single bowl sink, gold pendant lighting, ceramic tile backsplash, LED disc lighting, upgraded flooring and walk-in storage pantry!
$554,000
1281 Doris May Drive Allen, TX 75013
- Type:
- Townhouse
- Sq.Ft.:
- 2,047
- Status:
- Active
- Beds:
- 3
- Lot size:
- 0.13 Acres
- Year built:
- 2024
- Baths:
- 3.00
- MLS#:
- 20514543
- Subdivision:
- The Farm
ADDITIONAL INFORMATION
MLS# 20514543 - Built by Ashton Woods Homes - Ready Now! ~ Luxury new Ashton Woods townhome in Allen, TX off Hwy 121, 25 minutes to Frisco, and 10 miles from Legacy West. This Artisan Collection townhome plan is designed with ACME brick and stone exterior, 8-foot front & interior doors, 10ft ceilings and a covered front porch. An upscale interior with luxury upgraded flooring, and an open floorplan make this townhome perfect for entertaining! The gourmet kitchen is designed with an eat-in bar top island, Energy Star Whirlpool gas stainless steel appliances, built-in oven, microwave, dishwasher, solid surface quartz countertops, spot resistant Moen faucet, 42-inch shaker cabinets, undermount stainless steel single bowl sink, pendant lighting, ceramic tile backsplash, LED disc lighting, upgraded flooring and walk-in storage pantry!
$580,000
1182 Daybreak Drive Allen, TX 75013
- Type:
- Townhouse
- Sq.Ft.:
- 2,047
- Status:
- Active
- Beds:
- 3
- Lot size:
- 0.13 Acres
- Year built:
- 2024
- Baths:
- 3.00
- MLS#:
- 20514339
- Subdivision:
- The Farm
ADDITIONAL INFORMATION
MLS# 20514339 - Built by Ashton Woods Homes - Ready Now! ~ Luxury new Ashton Woods townhome in Allen, TX off Hwy 121, 25 minutes to Frisco, and 10 miles from Legacy West. This Coastal Collection townhome plan is designed with ACME brick and stone exterior, 8-foot front & interior doors, 10ft ceilings and a covered front porch. An upscale interior with luxury upgraded flooring, and an open floorplan make this townhome perfect for entertaining. The gourmet kitchen is designed with an eat-in bar top island, Energy Star Whirlpool gas stainless steel appliances, built-in oven, microwave, dishwasher, solid surface quartz countertops, spot resistant gold Moen faucet, 42-inch shaker cabinets, undermount stainless steel single bowl sink, gold pendant lighting, ceramic tile backsplash, LED disc lighting, upgraded flooring and walk-in storage pantry.
$638,000
1277 Doris May Drive Allen, TX 75013
- Type:
- Townhouse
- Sq.Ft.:
- 2,559
- Status:
- Active
- Beds:
- 3
- Lot size:
- 0.13 Acres
- Year built:
- 2024
- Baths:
- 4.00
- MLS#:
- 20514291
- Subdivision:
- The Farm
ADDITIONAL INFORMATION
MLS# 20514291 - Built by Ashton Woods Homes - Ready Now! ~ Luxury new Ashton Woods townhome in Allen, TX off Hwy 121, 25 minutes to Frisco, and 10 miles from Legacy West. This CoastalÂCollection townhome plan is designed with ACME brick and stone exterior, 8-foot front & interior doors, 10ft ceilings and a covered front porch. An upscale interior with luxury upgraded flooring, and an open floorplan make this townhome perfect for entertaining. The gourmet kitchen is designed with an eat-in bar top island, Energy Star Whirlpool gas stainless steel appliances, built-in oven, microwave, dishwasher, solid surface quartz countertops, spot resistant gold Moen faucet, 42-inch shaker cabinets, undermount stainless steel single bowl sink, gold pendant lighting, ceramic tile backsplash, LED disc lighting, upgraded flooring and walk-in storage pantry!!
$613,000
1279 Doris May Drive Allen, TX 75013
- Type:
- Townhouse
- Sq.Ft.:
- 2,575
- Status:
- Active
- Beds:
- 3
- Lot size:
- 0.13 Acres
- Year built:
- 2024
- Baths:
- 4.00
- MLS#:
- 20514292
- Subdivision:
- The Farm
ADDITIONAL INFORMATION
MLS# 20514292 - Built by Ashton Woods Homes - Ready Now! ~ Luxury new Ashton Woods townhome in Allen, TX off Hwy 121, 25 minutes to Frisco, and 10 miles from Legacy West. This MilanÂCollection townhome plan is designed with ACME brick and stone exterior, 8-foot front & interior doors, 10ft ceilings and a covered front porch. An upscale interior with luxury upgraded flooring, and an open floorplan make this townhome perfect for entertaining. The gourmet kitchen is designed with an eat-in bar top island, Energy Star Whirlpool gas stainless steel appliances, built-in oven, microwave, dishwasher, solid surface quartz countertops, spot resistant gold Moen faucet, 42-inch shaker cabinets, undermount stainless steel single bowl sink, gold pendant lighting, ceramic tile backsplash, LED disc lighting, upgraded flooring and walk-in storage pantry!
$720,000
2005 Lunenburg Drive Allen, TX 75013
- Type:
- Single Family
- Sq.Ft.:
- 3,408
- Status:
- Active
- Beds:
- 4
- Lot size:
- 0.17 Acres
- Year built:
- 1999
- Baths:
- 4.00
- MLS#:
- 20514161
- Subdivision:
- Custer Meadows Ph A
ADDITIONAL INFORMATION
Gleaming hardwood floors extend through this recently refreshed home, creating a seamless flow in the large living areas. The open-concept design welcomes natural light, illuminating the thoughtful details of the renovation. The heart of the home features a spacious living area, perfect for gatherings and relaxation. Venture outside to find a private oasis with a refreshing pool, providing a tranquil retreat for sunny days and starlit evenings. This home effortlessly combines sophistication with warmth, offering an inviting haven for both residents and guests.
- Type:
- Condo
- Sq.Ft.:
- 2,063
- Status:
- Active
- Beds:
- 2
- Lot size:
- 10.77 Acres
- Year built:
- 2022
- Baths:
- 2.00
- MLS#:
- 20489985
- Subdivision:
- Gatherings At Twin Creeks Condo
ADDITIONAL INFORMATION
Sophisticated lock-&-leave upgraded home w stunning details thru-out. Open floorplan accented by walls of windows w Plantation shutters on top floor of building. Wood floors thru-out living spaces & bedrooms & study add elegance & practicality. Spacious living room w fireplace anchors suite & dining room & flows into large kitchen that features SS appliances, double oven, breakfast bar, upgraded backsplash & large walk-in pantry. Primary suite offers luxe ensuite bathroom w plenty of closet space. The split bedroom design adds privacy & allows one to easily act as a study. Full size laundry area w built-in cabinets w extra storage. Enjoy private time alone or entertain w ease. Enjoy coffee on the balcony or one of the many activities including swimming, gardening, pickle ball, exercise, a putting green & club house. Full size laundry area with built-in cabinets for extra storage. Prime location near health facilities, restaurants, shopping, sports, & night life! Premiere 55+ Living.
$595,000
1021 Shelborn Drive Allen, TX 75002
- Type:
- Single Family
- Sq.Ft.:
- 3,248
- Status:
- Active
- Beds:
- 5
- Lot size:
- 0.18 Acres
- Year built:
- 2006
- Baths:
- 3.00
- MLS#:
- 20509125
- Subdivision:
- Silhouette Ph 1
ADDITIONAL INFORMATION
Spacious 5 bedroom brick home, 2.5 bath, 2 car garage across from wooded green zone. Updated in March 2024 with Quartz countertops in kitchen and upstairs bathrooms, wood flooring downstairs, carpet upstairs. Downstairs has huge kitchen with island, lots of cabinet space, stainless steel appliances, a walk in pantry, breakfast nook and 3 living areas. Upstairs has a large master with private bath and 4 large bedrooms with walk in closets. Property offers a long driveway for additional parking and a large fenced yard in a quiet neighborhood minutes from major highways, 3 shopping areas, dining and entertainment venues. Great Allen ISD schools.
$1,099,000
1495 Boyle Parkway Allen, TX 75013
- Type:
- Single Family
- Sq.Ft.:
- 5,468
- Status:
- Active
- Beds:
- 6
- Lot size:
- 0.22 Acres
- Year built:
- 2007
- Baths:
- 6.00
- MLS#:
- 20506314
- Subdivision:
- Cumberland Crossing Ph I
ADDITIONAL INFORMATION
Nestled in the sought-after Cumberland Crossing neighborhood, this beautiful 6 bed 5.5 bath home impresses with intricate detailing, built-ins, designer fixtures, high ceilings, and elegant hardwoods. The kitchen boasts stainless steel appliances, granite countertops, double ovens, a farm sink, built-in fridge and a wine cellar with cypress wood. The separate living quarters feature a balcony overlooking the backyard and pool, complete with a ready-to-use grill for summer barbecues. The dining area features Venetian plaster, while the media room offers glass cabinets and a built-in fridge as well. The private backyard includes a heated pool, and the detached 3-car garage comes with a guest suite featuring a full bath, kitchen, and HVAC,water heater. Beyond the home lies a scenic greenbelt with a paved hike and bike trail, a quick 4-minute drive takes you to The Twin Creeks Golf Club, and just a few houses down, you'll find the community pool.
$312,000
28 Brewster Allen, TX 75002
- Type:
- Single Family
- Sq.Ft.:
- 1,260
- Status:
- Active
- Beds:
- 3
- Lot size:
- 0.09 Acres
- Year built:
- 1984
- Baths:
- 2.00
- MLS#:
- 20502440
- Subdivision:
- Allen
ADDITIONAL INFORMATION
Move-in ready home in sought-after Allen ISD! This three-bedroom residence sits on a spacious cul-de-sac lot, enveloped by lush trees and bordered by a serene greenbelt in a quiet inviting neighborhood. Enjoy the outdoors on the inviting wood deck in the backyard, perfect for relaxation or entertaining. Inside, experience a well-lit and open ambiance with laminate wood floors gracing the entry and living areas. The expansive living space features a cozy fireplace and soaring ceilings. The kitchen boasts an attached breakfast nook, while the entire home is adorned with ceiling fans and blinds. Ample storage is provided in the garage with cabinets and shelving.
$419,000
605 Squire Court Allen, TX 75002
- Type:
- Single Family
- Sq.Ft.:
- 1,614
- Status:
- Active
- Beds:
- 3
- Lot size:
- 0.14 Acres
- Year built:
- 1995
- Baths:
- 3.00
- MLS#:
- 20506407
- Subdivision:
- Allen North Add Ph One
ADDITIONAL INFORMATION
This is a quiet neighborhood with a large backyard and a sliding gate for the driveway. It is very close to shopping and restaurants. - Brand new carpet. - New water heater 2021. - New fence in July 2018. - New AC in July 2017. - Home underwent renovation in January 2017. All flooring and kitchen appliances were replaced. Interior and exterior painted. New 2inches blinds throughout. - New roof in 2016. - Full sprinkler system.
$399,000
520 Red Oak Street Allen, TX 75002
- Type:
- Single Family
- Sq.Ft.:
- 2,012
- Status:
- Active
- Beds:
- 3
- Lot size:
- 0.2 Acres
- Year built:
- 1981
- Baths:
- 2.00
- MLS#:
- 20500755
- Subdivision:
- Oak Hill
ADDITIONAL INFORMATION
Great family home so you can vacation year around. Garage has been converted into one huge family room, next to the pool. Party time is yours with the well maintained home on a large corner lot. All electric home, but plumed for gas in the kitchen if you want a gas range and gas to the pool equipment if you want to add a pool heater. Special updated lighting added to the spa and pool. Kitchen updated to Quartz counter tops. No carpet, tiles and laminate floors. Recently painted, as needed. NO HOA. HVAC replaced and POOL resurfaced in 2019. 500 st garage is converted to living area with full HVAC. Total sf of home is 2012 as per tax record showing 500 sf garage.
$1,790,000
966 Shaddock Park Lane Allen, TX 75013
- Type:
- Single Family
- Sq.Ft.:
- 6,389
- Status:
- Active
- Beds:
- 5
- Lot size:
- 0.36 Acres
- Year built:
- 2007
- Baths:
- 7.00
- MLS#:
- 20497977
- Subdivision:
- Shaddock Park
ADDITIONAL INFORMATION
Seller offering 2 to 1 INTEREST RATE BUYDOWN (reduces your interest rate for 2 years). Explore a luxurious residence with this impeccably crafted residence. This home is an architectural marvel, enchanting onlookers with its resort-style outdoor areas, spacious interiors, majestic soaring ceilings, intricate exposed cedar beams, premium features, and exquisite hand-scraped hardwoods. Escape to a haven of relaxation with an outdoor space that features a self-cleaning heated pool and spa, covered outdoor kitchen and living area, and expansive grassy areas for further outdoor entertainment. The home abounds with indulgent features, including a stunning wine room with bar, media room, 2 offices, and a climate controlled 3-car garage with a half bath. These distinctive touches elevate the home beyond the ordinary and create an idyllic haven for those who appreciate the finer things in life. What are you waiting for?
$326,000
33 Brewster Court Allen, TX 75002
Open House:
Friday, 4/19 8:00-7:30PM
- Type:
- Single Family
- Sq.Ft.:
- 1,208
- Status:
- Active
- Beds:
- 3
- Lot size:
- 0.09 Acres
- Year built:
- 1984
- Baths:
- 2.00
- MLS#:
- 20501220
- Subdivision:
- Collin Square Ph I
ADDITIONAL INFORMATION
Welcome home to this charming property with a cozy fireplace, exuding warmth and comfort. The natural color palette throughout creates a serene and inviting atmosphere. The kitchen boasts a center island, perfect for meal prepping or entertaining guests. The spacious master bedroom features a walk-in closet, providing ample storage space. With additional rooms for flexible living, you can easily tailor the layout to meet your needs. The primary bathroom offers good under-sink storage, keeping your essentials organized. Step outside to a fenced-in backyard, ideal for privacy and security. Relax and unwind in the delightful sitting area, a peaceful oasis amidst the hustle and bustle of everyday life. This home also features fresh interior paint, adding a bright and modern touch. Don't miss out on the opportunity to make this property your own.This home has been virtually staged to illustrate its potential.
- Type:
- Single Family
- Sq.Ft.:
- 1,150
- Status:
- Active
- Beds:
- 3
- Lot size:
- 0.13 Acres
- Year built:
- 1972
- Baths:
- 2.00
- MLS#:
- 20494610
- Subdivision:
- Hillside Village 4
ADDITIONAL INFORMATION
This charming home is a must-see! It features a natural color palette throughout, giving it a warm and inviting feel. In the kitchen, you'll find a beautiful backsplash that adds to the overall aesthetic. The flexible living space includes multiple rooms, perfect for a anyone or home office. The primary bathroom has great under sink storage and the fresh interior paint will have you feeling right at home. The backyard is fenced in and includes a covered sitting area, perfect for relaxing outdoors. Partial flooring replacement has been done in some areas and you'll appreciate the thoughtful touches throughout. Don't miss out on this unique opportunity! Come take a look and make it yours. This home has been virtually staged to illustrate its potential.

The data relating to real estate for sale on this web site comes in part from the Broker Reciprocity Program of the NTREIS Multiple Listing Service. Real estate listings held by brokerage firms other than this broker are marked with the Broker Reciprocity logo and detailed information about them includes the name of the listing brokers. ©2024 North Texas Real Estate Information Systems
Allen Real Estate
The median home value in Allen, TX is $322,100. This is lower than the county median home value of $336,700. The national median home value is $219,700. The average price of homes sold in Allen, TX is $322,100. Approximately 74.23% of Allen homes are owned, compared to 23.22% rented, while 2.54% are vacant. Allen real estate listings include condos, townhomes, and single family homes for sale. Commercial properties are also available. If you see a property you’re interested in, contact a Allen real estate agent to arrange a tour today!
Allen, Texas has a population of 96,865. Allen is more family-centric than the surrounding county with 49.76% of the households containing married families with children. The county average for households married with children is 44.64%.
The median household income in Allen, Texas is $104,132. The median household income for the surrounding county is $90,124 compared to the national median of $57,652. The median age of people living in Allen is 36.2 years.
Allen Weather
The average high temperature in July is 94.4 degrees, with an average low temperature in January of 32.2 degrees. The average rainfall is approximately 40.3 inches per year, with 1.8 inches of snow per year.
