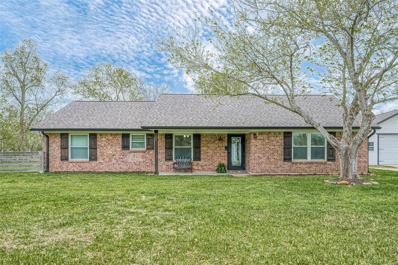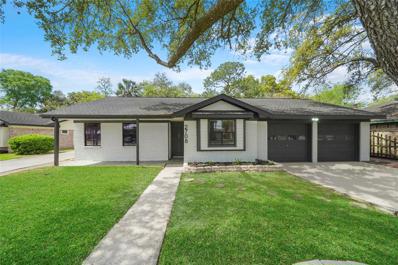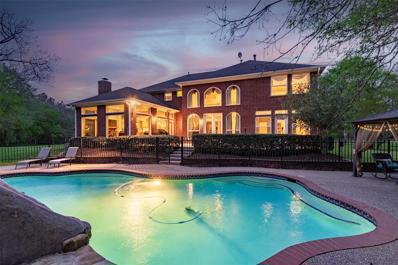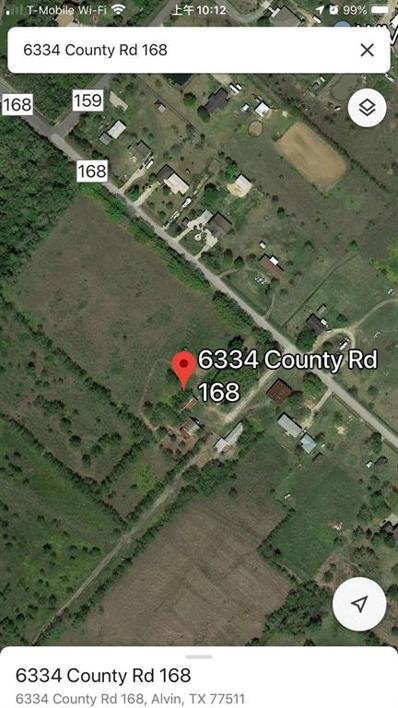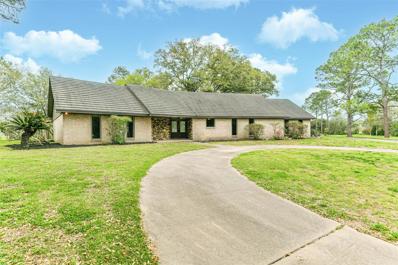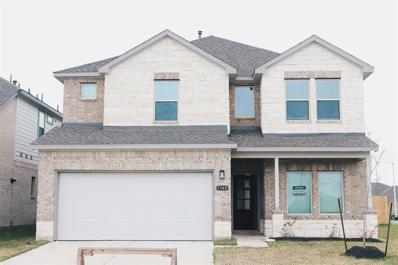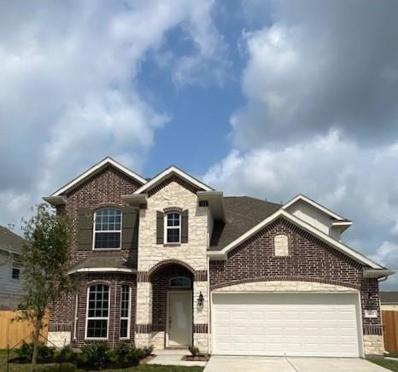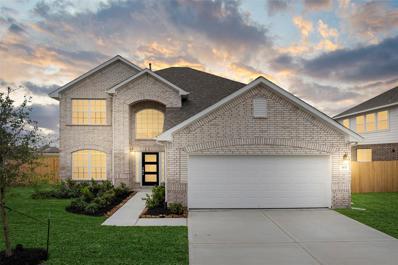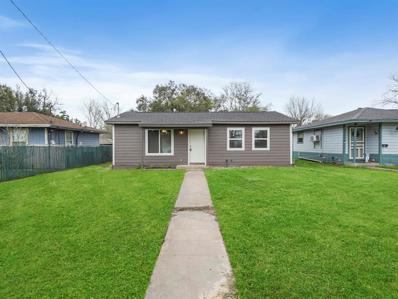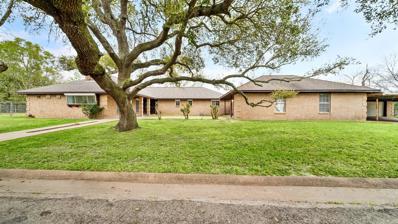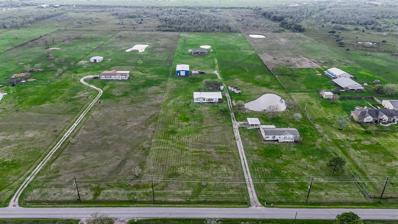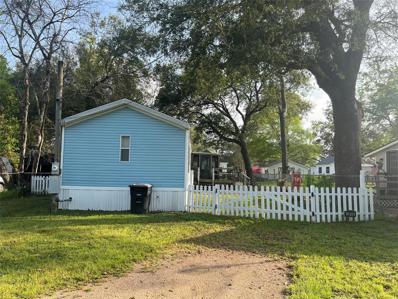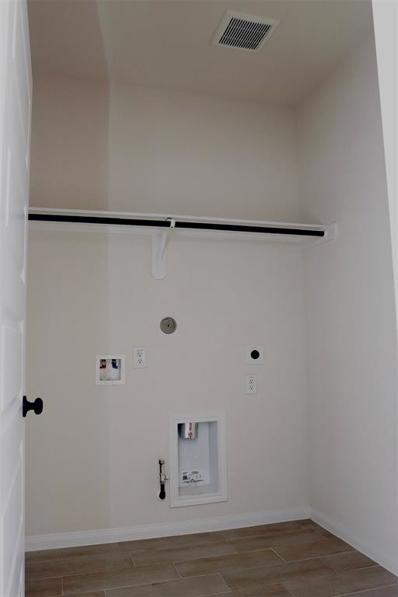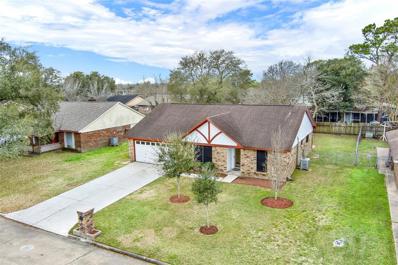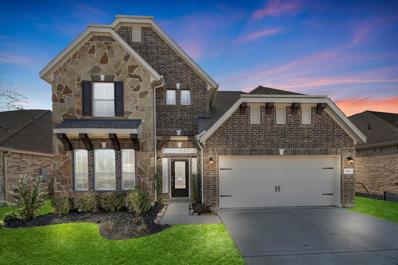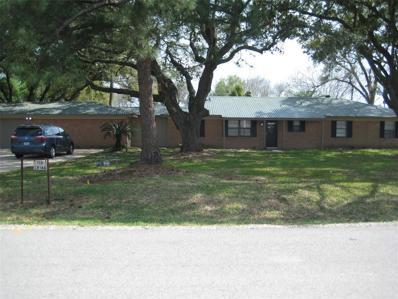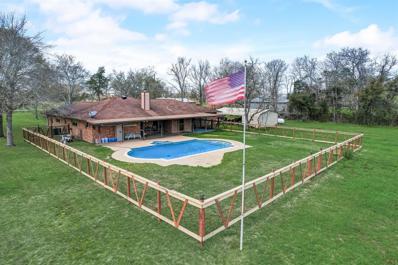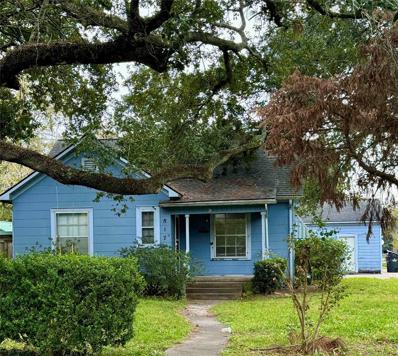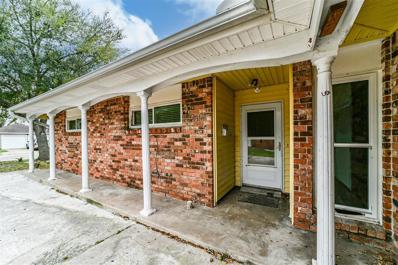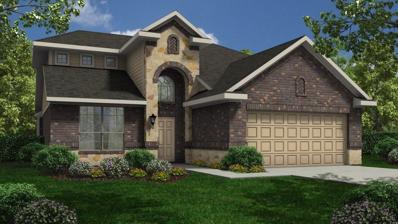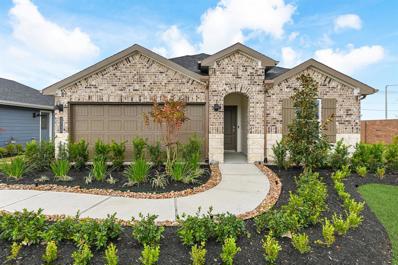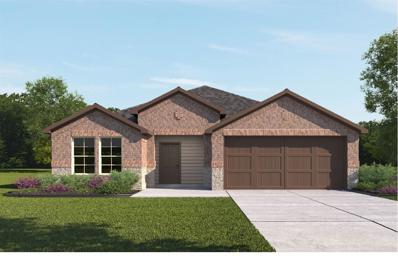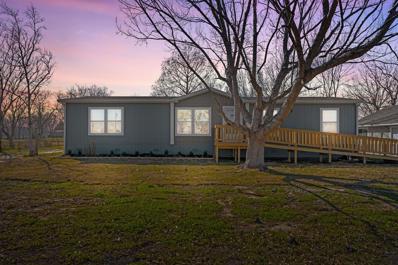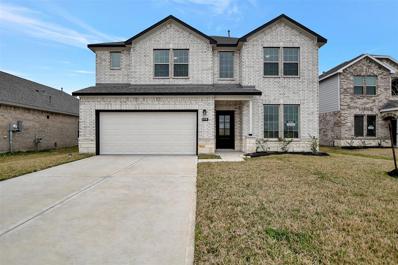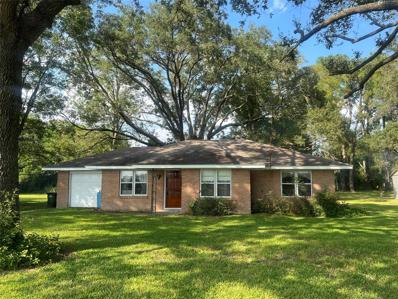Alvin TX Homes for Sale
$420,000
4550 County Road 537 Alvin, TX 77511
- Type:
- Single Family
- Sq.Ft.:
- 1,736
- Status:
- Active
- Beds:
- 3
- Lot size:
- 1.37 Acres
- Year built:
- 1976
- Baths:
- 2.00
- MLS#:
- 76282852
- Subdivision:
- Western Heights Sec 3
ADDITIONAL INFORMATION
Gorgeously updated home nestled on a quite country road. Step inside to find a stunning primary bedroom w/ensuite bath and a 5 star remodel to the kitchen and master bathroom. Create culinary delights in the chefâs kitchen with pots/pans drawers, breakfast bar, stainless steel appliances, custom cabinets and beautiful granite counters. Dining room opens to an expansive family room with a vaulted ceiling, crown molding & space to hold all that furniture! Generously sized guest bedroom & remodeled guest bath. Large utility/mudroom with a closet tree for backpacks, coats and shoes. Enjoy cool evenings and coffee in the morning on a sizeable patio/deck. Oversized garage with room for the cars AND a shop. Breakout the bats & balls with room to play in a huge back yard! Recent replacements include the roof, A/C system, windows, well pump, hot water heater and water filtration/smart ro water softener system. Kitchen refrigerator and gas range stay with the home. Zoned to Alvin ISD.
$269,000
2708 Tallow Street Alvin, TX 77511
- Type:
- Single Family
- Sq.Ft.:
- 2,083
- Status:
- Active
- Beds:
- 3
- Lot size:
- 0.24 Acres
- Year built:
- 1965
- Baths:
- 2.00
- MLS#:
- 24656880
- Subdivision:
- Meyerland Alvin
ADDITIONAL INFORMATION
Welcome home to this beautifully renovated, single-story home in the heart of Alvin near ACC. Nestled on a quiet cul-de-sac, this meticulously updated 3 bedroom 2 bath home contains an open layout thatâs great for entertaining guests. An additional room that was being used as a playroom could be converted to a fourth bedroom. Additionally, there is a large open room in the back of the house that'd be great for a second living room or office area. With new updates and renovations throughout, this move-in ready home is ready to welcome a new owner!
- Type:
- Single Family
- Sq.Ft.:
- 3,881
- Status:
- Active
- Beds:
- 4
- Lot size:
- 2.5 Acres
- Year built:
- 2001
- Baths:
- 3.10
- MLS#:
- 26953211
- Subdivision:
- Whispering Pines
ADDITIONAL INFORMATION
Wooded, waterfront haven designed for outdoor enthusiasts, nature lovers and water adventurist. Secluded residence nestled on ~2.5 acres along quiet bend of Chocolate Bayou in Alvin, Texas. Discreetly positioned in coveted Whispering Pines, offering privacy & space. Whether lounging by the pool or exploring nature, this property provides the perfect ambience to the beautiful outdoors. Bring Your boat, kayaks & jet skis or discover the perfect space for entrepreneurs, automotive hobbies & DIY projects in the 60x40-ft workshop. Adjacent to the workshop, the convenient 3-car garage ensures vehicles are sheltered. A testament to exquisite design, original owners have completed renovations such as picture-frame energy efficient windows(2021), roof(2019), granite & stainless-steel appliances. Other captivating features include grandeur soaring ceilings with French doors and stunning views of the lush resort-style wooded acreage - a serene & peaceful haven. See Listing Video & Picture Details
$899,900
6334 County Road 168 Alvin, TX 77511
- Type:
- Other
- Sq.Ft.:
- n/a
- Status:
- Active
- Beds:
- n/a
- Lot size:
- 63 Acres
- Baths:
- 1.00
- MLS#:
- 89862908
- Subdivision:
- H T & B R R
ADDITIONAL INFORMATION
Land value only! Unique 63 acres in Alvin. Excellent for livestock and many other uses. Agriculture exempt. Mustang Bayou runs thru this beautiful property with a 15-tree pecan orchard. Property has three tax Ids: A0497 H T & B R R, BLOCK 3, TRACT 3-10A, ACRES 31.00, A0497 H T & B R R TRACT 10A1 (PT TR) ACRES .5, A0497 H T & B R R, BLOCK 3, TRACT 3A-4A-10A2 & PT 10A1, ACRES 31.22 with 3 barns, guest house and main house, houses need to be fixed. Investor preferred.
$575,000
407 Karlis Drive Alvin, TX 77511
- Type:
- Single Family
- Sq.Ft.:
- 3,962
- Status:
- Active
- Beds:
- 4
- Lot size:
- 1 Acres
- Year built:
- 1972
- Baths:
- 2.10
- MLS#:
- 79058057
- Subdivision:
- Hillcrest Village
ADDITIONAL INFORMATION
Welcome to 407 Karlis Dr located in the highly desired Hillcrest Village. This well established neighborhood boast with mature trees, wide streets & the Hillcrest Golf Club. This home is a uniquely designed estate that sits on an acre nestled at the end of a cul-de-sac. The specs include 4 bedrooms, 2.5 bathroom, a large family room with a beautiful stone fireplace, a wet bar area, & a formal dining area. Additionally, there is a huge flex room with plenty of windows & natural light - itâs is an entertainers dream! As you walk past the circle drive you are greeted with natural stone that matches the fireplace & French doors that lead you inside. A few recent updates include a 50 plus year Hurricane Shake roof (2018 & $75k value), wood tile plank floors in the main areas, new carpet in the bedrooms & fresh paint throughout. Outside there is an extra garage/ shop & plenty of sitting areas under the oak trees. This home is like nothing you'll find on the market - come see for yourself!
$424,950
5340 Cascade Court Alvin, TX 77511
- Type:
- Single Family
- Sq.Ft.:
- 2,586
- Status:
- Active
- Beds:
- 5
- Lot size:
- 0.15 Acres
- Year built:
- 2023
- Baths:
- 3.10
- MLS#:
- 75330548
- Subdivision:
- Kendall Lakes
ADDITIONAL INFORMATION
Welcome to a beautiful two-story new construction home with 5 bedrooms, 3.5 bathrooms, and an attached garage. The primary suite is conveniently located on the bottom floor, offering privacy and ease of access. Natural light fills the open-plan design, showcasing a gourmet kitchen and inviting living spaces. The second floor features additional bedrooms and a spacious game-room, perfect for family fun. Outside, a sizable backyard beckons for endless possibilities. This meticulously crafted home combines modern luxury with practical living, providing a stylish retreat for today's lifestyle. Welcome to a bright, spacious, and elegant haven.
$449,084
419 Riesling Drive Alvin, TX 77511
- Type:
- Single Family
- Sq.Ft.:
- 2,653
- Status:
- Active
- Beds:
- 4
- Lot size:
- 0.18 Acres
- Year built:
- 2024
- Baths:
- 3.10
- MLS#:
- 30889103
- Subdivision:
- Martha's Vineyard
ADDITIONAL INFORMATION
LAKE LOT! CLICK ON SAMPLE 3D INTERACTIVE VIRTUAL TOUR! Beautiful Winchester Floor Plan with 4 Bedrooms, & 3 1 /2 Baths, with an attached 2 Car Garage. This floor plan boasts a SPACIOUS OPEN CONCEPT FLOOR PLAN with the Family Room, Kitchen, Breakfast Room, & Dining/Study Room, Primary Bedroom with ensuite Bath, & 1/2 Bath Downstairs. Upstairs is a Game Room, 3 additional Bedrooms, with an Ensuite Bath & 1 Full Bath. You will love the Kitchen with lots of cabinets and QUARTZ countertops, upgraded stainless steel appliances, & even a USB outlet. Fenced backyard. COST & ENERGY EFFICIENCY FEATURES: Lennox 16 Seer HVAC System, Honeywell Thermostat, PEX Hot & Cold Water Lines, Rheem Whole House Tankless Gas Water Heater, & Vinyl Double Pane Low E Windows that open to the inside of the home for cleaning. Marthaâs Vineyard, located just northwest from the intersection of Hwy. 6 & CR-46 spanning over 100 acres. The new development will offer residents two large lakes, playgrounds, & splash pad.
$428,177
415 Riesling Drive Alvin, TX 77511
- Type:
- Single Family
- Sq.Ft.:
- 2,558
- Status:
- Active
- Beds:
- 4
- Lot size:
- 0.18 Acres
- Year built:
- 2024
- Baths:
- 3.10
- MLS#:
- 12104980
- Subdivision:
- Martha's Vineyard
ADDITIONAL INFORMATION
LAKE LOT! CLICK ON SAMPLE 3D INTERACTIVE VIRTUAL TOUR! Beautiful Haydock Floor Plan with 4 Bedrooms, and 3 1 /2 Baths, with attached 2 Car Garage. This floor plan boasts a SPACIOUS OPEN CONCEPT FLOOR PLAN with the Family Room, Kitchen, Breakfast Room, & Study, Primary Bedroom with ensuite Bath, & 1/2 Bath Downstairs. Upstairs is a Game Room, Loft/Flex Space, 3 additional Bedrooms, & 2 Full Baths. You will love the Kitchen with lots of cabinets & Quartz countertops, upgraded stainless steel appliances, & even a USB outlet. Front yard Sprinkler System. COST & ENERGY EFFICIENCY FEATURES: Lennox 16 Seer HVAC System, Honeywell Thermostat, PEX Hot & Cold Water Lines, Rheem Whole House Tankless Gas Water Heater, Radiant Barrier, & Vinyl Double Pane Low E Windows that open to the inside of the home for cleaning. Marthaâs Vineyard, located just NW of the intersection of Hwy. 6 & CR-46 spanning over 100 acres. The new development will offer residents two large lakes, playgrounds, & splash pad.
$180,000
1814 W Lang Street Alvin, TX 77511
- Type:
- Single Family
- Sq.Ft.:
- 792
- Status:
- Active
- Beds:
- 2
- Lot size:
- 0.14 Acres
- Year built:
- 1961
- Baths:
- 1.00
- MLS#:
- 11448645
- Subdivision:
- Easton Alvin
ADDITIONAL INFORMATION
Nice newly remodeled 2/1 home in a nice quite neighborhood! Home has new roof, drywall, insulation, electrical, plumbing, cabinets, counters, appliances, fixtures, siding, and patio. Has a workshop in the back as well as much more yard space for expansion! Home is located 2 blocks away from the elementary school and is minutes away from retail nearby. Low taxes, no HOA fees as well!
$334,990
1559 County Road 141 Alvin, TX 77511
- Type:
- Single Family
- Sq.Ft.:
- 2,350
- Status:
- Active
- Beds:
- 3
- Lot size:
- 0.81 Acres
- Year built:
- 1974
- Baths:
- 2.10
- MLS#:
- 41072950
- Subdivision:
- Country Club Heights
ADDITIONAL INFORMATION
Welcome Home! Nestled on a private lot spanning nearly an acre in a serene neighborhood, this sturdy ranch house built in 1974 is a rare find! As you enter, you'll be greeted by immaculately maintained spacious layout with large living and family areas, perfect for hosting friends and family. The large primary bedroom is a retreat in itself, complete with a walk-in closet, built-in vanity, and ensuite bathroom. Two additional bedrooms and a designated office space provide plenty of versatility. Two separate garages with a total of 5 bays, including shop space and a floored attic, as well as 1800 sqft of covered carport, this home provides ample storage for vehicles, tools, and everything else! The thoughtful design includes water heaters at both ends of the house and two A/C units. This home underwent a complete renovation after Hurricane Harvey, ensuring peace of mind for years to come. Zoned Alvin HS, Harby JH, and Hood-Case Ele, this property offers access to top-rated schools.
$499,900
7020 County Road 168 Alvin, TX 77511
- Type:
- Single Family
- Sq.Ft.:
- 1,680
- Status:
- Active
- Beds:
- 6
- Lot size:
- 2 Acres
- Year built:
- 2003
- Baths:
- 4.00
- MLS#:
- 16167501
- Subdivision:
- H T & B R R
ADDITIONAL INFORMATION
Welcome to country living on this beautiful 5 acres with two homes and a HUGE 40x60 shop!! The first home has 3 bedrooms and 2 bathrooms with an island kitchen and a walk-in pantry. The big family room boasts a nice wood-burning fireplace and has a sliding glass door that leads outside onto the covered wrap-around porch. The large primary bedroom has lots of space and the primary en-suite bathroom has a separate tub and shower along with a walk-in closet. The roof and a/c have been updated. The shop boasts two 8x20 rooms with a/c for offices or storage. On top of those rooms are large storage areas. It also has electrical outlets approximately every 12 feet and has two 50 amp plugs for an RV. The 2nd house (approximately 1320 sq ft) is a 3 bedroom/2 bathroom home with a HUGE wrap-around porch that overlooks the small pond in the back. It has a spacious primary bedroom with a very nice primary bathroom with a walk-in closet. It also has a car port with storage.
$150,000
1015 W Lang Street Alvin, TX 77511
- Type:
- Single Family
- Sq.Ft.:
- 1,232
- Status:
- Active
- Beds:
- 3
- Lot size:
- 0.14 Acres
- Year built:
- 1998
- Baths:
- 2.00
- MLS#:
- 88100515
- Subdivision:
- Jack (Alvin)
ADDITIONAL INFORMATION
This inviting 3-bedroom, 2-bathroom home offers modern comfort and functionality. The kitchen boasts sleek Formica countertops and easy-to-maintain vinyl flooring, providing both style and practicality. The primary bedroom features a convenient and spacious closet, offering ample storage space. With a utility room located within the house, chores become effortless. Updated in 2020, the air conditioning ensures year-round comfort. This well-appointed home combines contemporary amenities with thoughtful design, creating a welcoming sanctuary for its residents.
$395,400
206 Eagleville Drive Alvin, TX 77511
- Type:
- Single Family
- Sq.Ft.:
- 2,522
- Status:
- Active
- Beds:
- 4
- Lot size:
- 0.13 Acres
- Year built:
- 2023
- Baths:
- 3.10
- MLS#:
- 21889504
- Subdivision:
- Kendall Lakes
ADDITIONAL INFORMATION
Step into modern living with this newly constructed home that blends sophistication with functionality. Designed to maximize natural lighting, this home invites ambient lighting in every corner, illuminating and creating openness. Offering ample space for comfortable living, this property has four generously sized bedrooms, providing versatility for families, guests, or home office needs. With three and a half baths, convenience meets elegance at every turn. The attached garage offers both convenience and security, ensuring easy access to your vehicles and additional storage space. Entertain with ease in the gourmet kitchen featuring quartz countertops, perfect for culinary endeavors and gatherings. Beyond the interiors, a fenced-in yard awaits, providing a private oasis for outdoor enjoyment, whether it's for relaxation, play, or entertainment. Experience modern luxury living in Kendall Lakes where every detail has been carefully curated for the discerning homeowner.
- Type:
- Single Family
- Sq.Ft.:
- 1,604
- Status:
- Active
- Beds:
- 3
- Lot size:
- 0.19 Acres
- Year built:
- 1977
- Baths:
- 2.00
- MLS#:
- 89635325
- Subdivision:
- Somerset Place Sec 1 Alvin
ADDITIONAL INFORMATION
Welcome to this simple yet BEAUTIFUL 3/2/2 1604 sqft. home in a well established neighborhood conveniently located off Mustang Dr. just down from Alvin Community College. Some of the updates include a new driveway, sidewalk and custom stone & brick mailbox. New lighting and ceiling fans throughout the home. Fresh paint in the main living, dining, and kitchen including the kitchen cabinets. All new stainless steel appliance package including a refrigerator with ice maker and new garbage disposal. And 2 updated smoke detectors. Imagine decorating that GORGEOUS all brick, wood burning fireplace in the living room for the holiday's! The large backyard has a pecan tree and an unfinished firepit area just waiting for you and your family and friends to gather around to make memories together in your new home! This home is move-in ready with all the well appointed updates. But priced right to leave room for you to make your own personal updates and improvements to make it your own.
$380,000
1843 Belle Place Alvin, TX 77511
- Type:
- Single Family
- Sq.Ft.:
- 2,812
- Status:
- Active
- Beds:
- 5
- Lot size:
- 0.13 Acres
- Year built:
- 2020
- Baths:
- 3.10
- MLS#:
- 95389666
- Subdivision:
- Midtown Park Sec 2
ADDITIONAL INFORMATION
Beautiful home located in the Midtown Park neighborhood. 2 story home with 5 bedrooms, 3.5 bathrooms. As you drive up, you will be amazed at the well-designed appearance of the brick and stone exterior finishes. Home office is near foyer with French doors. Kitchen has a large island and is an open area concept. Primary bedroom boast a double vanity, garden tub, and large walk-in closet. 4 bedrooms upstairs with a spacious flex room. Covered patio in the rear.
- Type:
- Single Family
- Sq.Ft.:
- 2,800
- Status:
- Active
- Beds:
- 3
- Lot size:
- 1 Acres
- Year built:
- 1963
- Baths:
- 2.00
- MLS#:
- 75096120
- Subdivision:
- H T & B R R
ADDITIONAL INFORMATION
The home sits on 1 acre with large oak trees in front and back. Plenty of room for the kids to play. Three bedroom and 2 bath home. The house has been completely renovated. The electricity has been updated as well as the water lines inside. Foundation work has been done. Large family room with attached sunroom, New paint, new tile and vinyl plank flooring, and carpet in bedrooms, and both bathrooms are updated. Several rooms could be used as a game room or bonus room or a study.
$529,900
2111 County Road 163 Alvin, TX 77511
- Type:
- Single Family
- Sq.Ft.:
- 2,948
- Status:
- Active
- Beds:
- 5
- Lot size:
- 3.14 Acres
- Year built:
- 1993
- Baths:
- 3.10
- MLS#:
- 50256707
- Subdivision:
- H T & B R R
ADDITIONAL INFORMATION
Welcome to this stunning property in Alvin! This 3.14-acre lot offers unrestricted space with a beautifully maintained 5-bedroom, 3-bathroom home plus oversized flex room for all your family gatherings with french doors. The property features a 30x30 metal shop with its own half bathroom, perfect for a workshop or hobby space. There's also a detached 2 car carport storage building. Entertain guests or relax in your own oasis with an in-ground gamers pool featuring a heated spa. The property also includes a filtration system for the water well, a 500-gallon propane tank, and two septic systems. The home is equipped with two AC units (main home unit being less than one year old). The spa heater was replaced in 2018, and the pool pump was replaced in 2022. Enjoy outdoor living with a large covered rear patio and shade trees surrounding the property. Other features include water well pump replaced in 2021, and an oversized fridge/freezer, washer, and dryer included with the property.
$254,000
817 W Sidnor Street Alvin, TX 77511
- Type:
- Single Family
- Sq.Ft.:
- 1,551
- Status:
- Active
- Beds:
- 4
- Lot size:
- 0.22 Acres
- Year built:
- 1936
- Baths:
- 2.00
- MLS#:
- 38728555
- Subdivision:
- Alvin 1 Alvin
ADDITIONAL INFORMATION
This charming 4BR/2Ba home, nestled in the heart of historic Old Town Alvin, offers a unique blend of vintage character & modern convenience. Boasting original hardwood floors that exude warmth & authenticity, this property captures the essence of a bygone era while still providing the comforts of contemporary living. As you step through the front door, you are greeted by the inviting ambiance & beautifully crafted archways. The layout features a seamless flow between living spaces, adding versatility of how you use each space. One of the highlights of this property is the garage apartment, 1BR/1Ba efficiency perfect for the college student or serving as a guest suite, home office, or rental. Upstairs bedroom and downstairs living space with private full bath and kitchen area. Outside, the property is surrounded by mature oak trees, creating a serene oasis where the backyard offers a private retreat for relaxing & enjoying your tranquil surroundings. Easy access to town. Come & see!
- Type:
- Single Family
- Sq.Ft.:
- 1,766
- Status:
- Active
- Beds:
- 4
- Lot size:
- 0.22 Acres
- Year built:
- 1962
- Baths:
- 2.00
- MLS#:
- 79510052
- Subdivision:
- Bayou Bend Alvin
ADDITIONAL INFORMATION
A Canvas for Your Dream Home. Nestled in Alvin, TX, this home offers a spacious formal living and dining room, presenting a perfect opportunity to create an open concept living space. While it requires some TLC, its potential for customization is immense. Ideal for those passionate about home renovation, it promises the chance to design a modern, open floor plan integrating the kitchen with living areas for a seamless flow. With a large backyard, close proximity to local amenities, and priced for creativity, this property is ready to become your personalized retreat.
$369,990
5336 Camerford Court Alvin, TX 77511
- Type:
- Single Family
- Sq.Ft.:
- 2,883
- Status:
- Active
- Beds:
- 4
- Year built:
- 2024
- Baths:
- 3.10
- MLS#:
- 35150348
- Subdivision:
- Kendall Lakes
ADDITIONAL INFORMATION
2 Story, 4 Bedroom, 3 ½ Bath, Study, Gameroom plus Media Room Upstairs, Primary Bedroom Down, Dual Vanities in Primary Bath with Separate Garden Tub and Shower, Luxury Vinyl Plank Flooring in Entry, Kitchen, Family Room, Study, Dining, Utility Room, and all Baths, Quartz Kitchen Countertops with Island, 42â Upper Kitchen Cabinets, Wrought Iron Stair Parts, Upgraded Stainless Steel Appliances, Herringbone Tile Kitchen Backsplash, Extended Covered Patio, Tech Shield Radiant Barrier, Stone Elevation, ENERGY STAR Certified Home, plus moreâ¦AVAILABLE AUGUST.
$324,990
1050 Great Barracuda Alvin, TX 77511
- Type:
- Single Family
- Sq.Ft.:
- 1,831
- Status:
- Active
- Beds:
- 4
- Year built:
- 2024
- Baths:
- 2.10
- MLS#:
- 38698481
- Subdivision:
- Watermark
ADDITIONAL INFORMATION
The Harris floorplan.
- Type:
- Single Family
- Sq.Ft.:
- 1,574
- Status:
- Active
- Beds:
- 3
- Year built:
- 2024
- Baths:
- 2.00
- MLS#:
- 32919422
- Subdivision:
- Watermark
ADDITIONAL INFORMATION
The Denton Floorplan - We invite you to visit our charming farmhouse model in Alvin, TX. This brand new community is along I-35 near Hwy. 6, which makes it a perfect location for anyone needing to get to Manvel, Friendswood, & Pearland within a short amount of time! It's also a 30 min drive to Galveston and downtown as well.
- Type:
- Single Family
- Sq.Ft.:
- 1,791
- Status:
- Active
- Beds:
- 3
- Lot size:
- 1.13 Acres
- Year built:
- 2023
- Baths:
- 2.00
- MLS#:
- 44473604
- Subdivision:
- Saladino Estates
ADDITIONAL INFORMATION
Located on a spacious homesite that is over 1 acre, this NEW manufactured home features 3 bedrooms, 2 bathrooms, living room, den, ISLAND KITCHEN, breakfast area and inside utility room. The OVERSIZED GARAGE is 30' x 24'. The water well and the septic system are new!
$417,900
208 Eagleville Drive Alvin, TX 77511
- Type:
- Single Family
- Sq.Ft.:
- 2,940
- Status:
- Active
- Beds:
- 5
- Lot size:
- 0.13 Acres
- Year built:
- 2024
- Baths:
- 3.10
- MLS#:
- 10590758
- Subdivision:
- Kendall Lks Sec 11
ADDITIONAL INFORMATION
This Ryland floor plan has 2 bedrooms downstairs including the primary bedroom This great floor plan has 5 bedrooms total with a huge game room upstairs. This is the largest plan offered by Saratoga Homes. Large island kitchen that is open to the living area. You will appreciate the quality construction throughout plus all the wonderful upgrades that are included. A must see in Kendall Lakes. Move in ready for this Spring. Enjoy this wonderful community with an elementary school located down the street. Nice community pool, parks and lakes located in Kendall Lakes.
$249,850
24723 W Highway 6 Alvin, TX 77511
- Type:
- Single Family
- Sq.Ft.:
- 1,164
- Status:
- Active
- Beds:
- 3
- Lot size:
- 0.26 Acres
- Year built:
- 1970
- Baths:
- 1.00
- MLS#:
- 26142013
- Subdivision:
- A C H & B
ADDITIONAL INFORMATION
Ideally situated on Highway 6, just opposite the renowned Froberg's Farm. Boasting optimal exposure with high traffic counts and visibility, this space is a strategic choice for both residential and commercial purposes. Step inside to find a refreshed interior highlighted by fresh paint and brand-new tile flooring, creating a welcoming atmosphere. Whether you envision it as a comfortable residence or a thriving business space, this property holds immense potential. Take advantage of the prime location, making it an ideal investment for those seeking a dynamic business location. Don't miss out on the opportunity to make this versatile property yours!
| Copyright © 2024, Houston Realtors Information Service, Inc. All information provided is deemed reliable but is not guaranteed and should be independently verified. IDX information is provided exclusively for consumers' personal, non-commercial use, that it may not be used for any purpose other than to identify prospective properties consumers may be interested in purchasing. |
Alvin Real Estate
The median home value in Alvin, TX is $182,800. This is lower than the county median home value of $219,000. The national median home value is $219,700. The average price of homes sold in Alvin, TX is $182,800. Approximately 56.54% of Alvin homes are owned, compared to 36.46% rented, while 7.01% are vacant. Alvin real estate listings include condos, townhomes, and single family homes for sale. Commercial properties are also available. If you see a property you’re interested in, contact a Alvin real estate agent to arrange a tour today!
Alvin, Texas has a population of 25,811. Alvin is less family-centric than the surrounding county with 31.67% of the households containing married families with children. The county average for households married with children is 40.73%.
The median household income in Alvin, Texas is $49,284. The median household income for the surrounding county is $76,426 compared to the national median of $57,652. The median age of people living in Alvin is 33.6 years.
Alvin Weather
The average high temperature in July is 89.3 degrees, with an average low temperature in January of 42.1 degrees. The average rainfall is approximately 52.6 inches per year, with 0 inches of snow per year.
