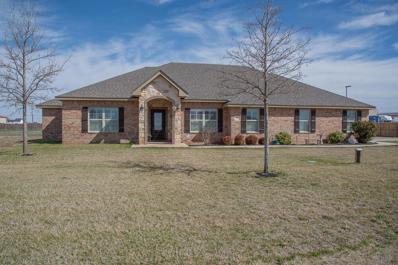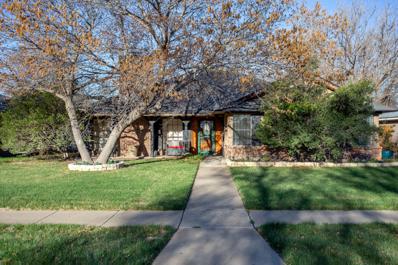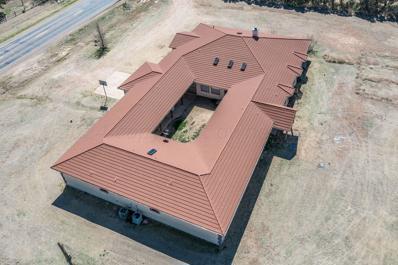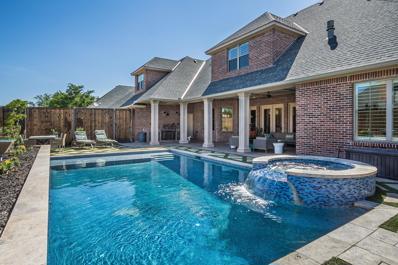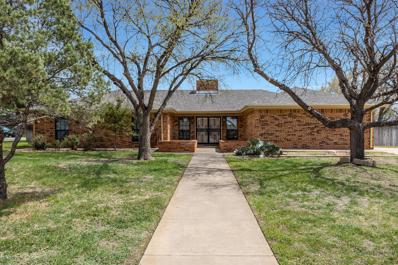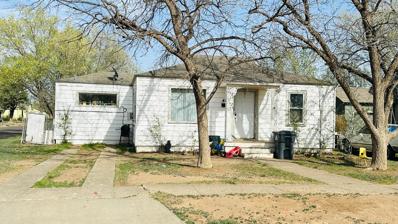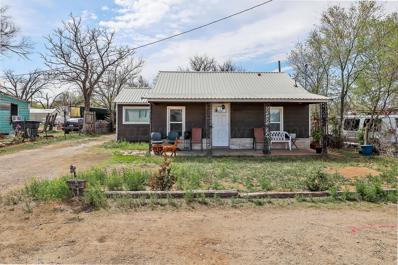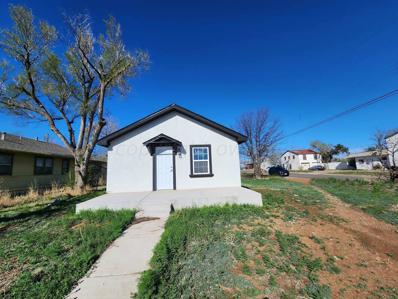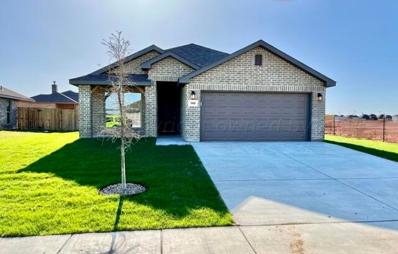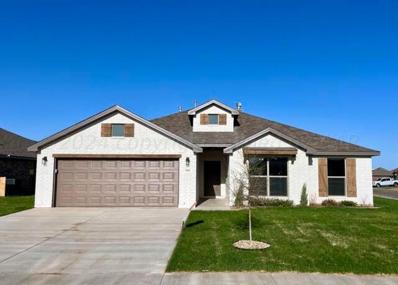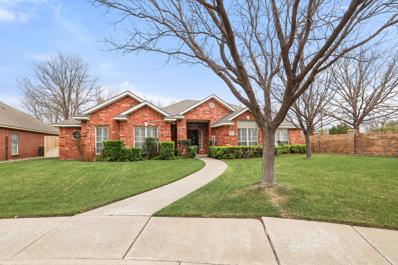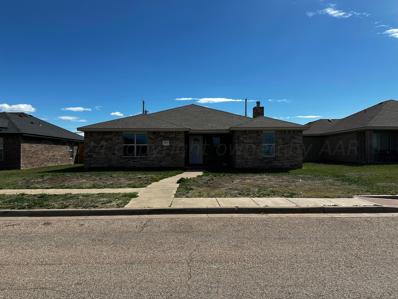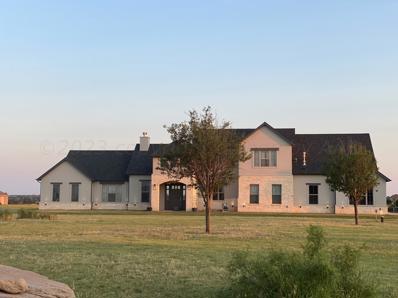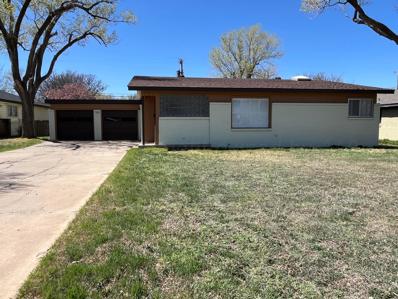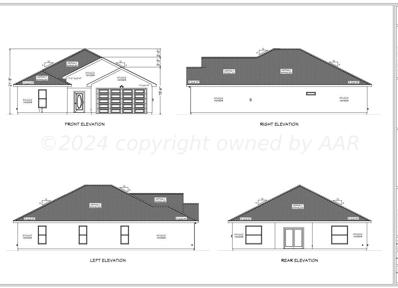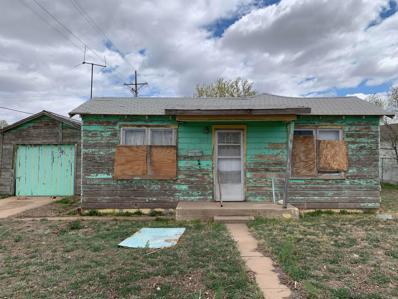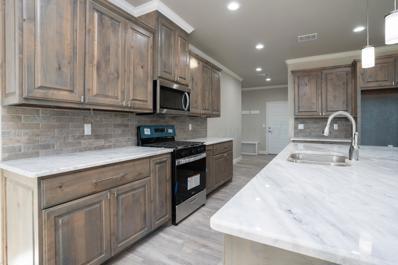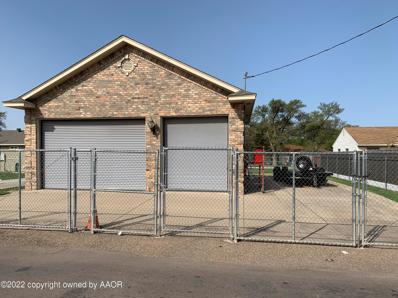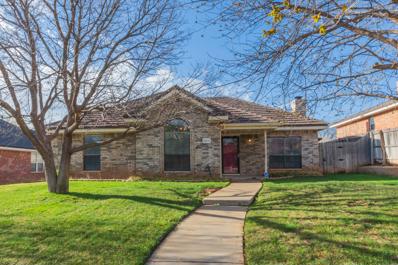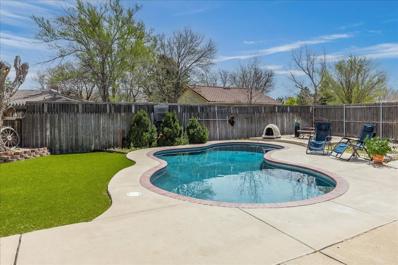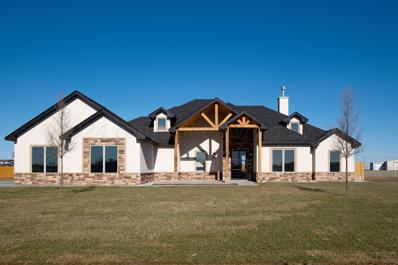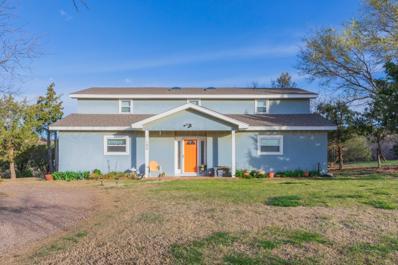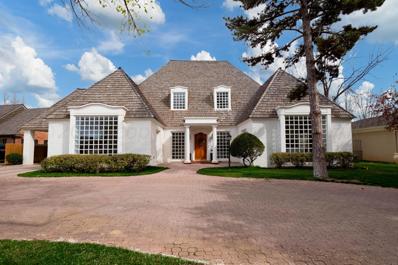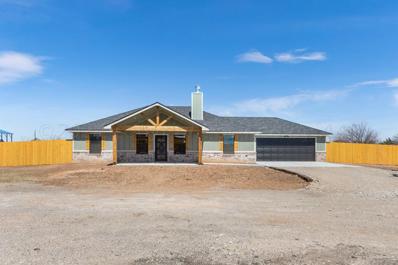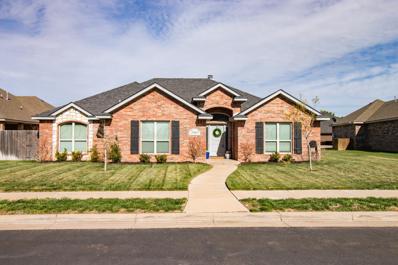Amarillo TX Homes for Sale
- Type:
- Other
- Sq.Ft.:
- 2,229
- Status:
- Active
- Beds:
- 4
- Lot size:
- 1 Acres
- Year built:
- 2016
- Baths:
- 3.00
- MLS#:
- 24-2745
ADDITIONAL INFORMATION
New Photos Coming! Country Living with so many extras! Isolated Primary Bedroom connecting to Bathroom with large jetted tub and walk around closet. Large Kitchen with alder wood custom cabinets with adjoining Dining Room. Utility with lots of storage and custom pantry. Unique 4th Bedroom/In Laws with additional connected Room and Full Bathroom and big closet. THIS could be an office as well! Living Room with fireplace that is open to Kitchen/Dining. Great entertaining Floor Plan! 3rd and 4th Bedrooms with 3 Full Bathroom are located separately. Granite countertops in Kitchen, Bathrooms and Utility. Spray Foam insulation under roof and exterior walls making this a Green Home per the seller. Extra Large 3 car garage With driveway to accomodate an RV. Must See!
$299,900
6408 Drexel Road Amarillo, TX 79109
- Type:
- Other
- Sq.Ft.:
- 1,999
- Status:
- Active
- Beds:
- 3
- Year built:
- 1979
- Baths:
- 2.00
- MLS#:
- 24-2744
ADDITIONAL INFORMATION
Welcome to this charming three-bedroom, two-bathroom house nestled in the desirable Windsor neighborhood. This lovely home is ideally situated within walking distance of Windsor Elementary School. Upon entering, you'll be greeted by a warm and inviting living room, bathed in natural light from the large windows that showcase views of the well-manicured front yard. The open floor plan connects the living room to the dining area, creating a spacious and versatile space for entertaining guests or enjoying family meals. The updated kitchen features modern appliances, ample cabinet space, and a convenient breakfast bar. Prepare delicious meals while staying connected to the rest of the household. The three bedrooms in this house are generously sized and offer comfortable retreats for rest and relaxation. The primary bedroom boasts an en-suite bathroom, providing a private oasis for the homeowners. The additional two bedrooms share a well-appointed bathroom, ensuring convenience for the entire family. Outside, the backyard offers a serene escape from the hustle and bustle of daily life with a large covered patio and mature landscaping. Schedule a viewing today and experience the perfect balance of comfort, convenience, and community.
- Type:
- Other
- Sq.Ft.:
- 7,018
- Status:
- Active
- Beds:
- 5
- Year built:
- 1960
- Baths:
- 5.50
- MLS#:
- 24-2750
ADDITIONAL INFORMATION
BECAUSE THIS PROPERTY IS SUBJECT TO AUCTION, THE ''LIST PRICE'' MAY BE AN ESTIMATE OF VALUE. Will be sold Live Onsite & online on Tuesday, April 30th @ 5:30PM CST. Offers may be made prior to auction date & will either be accepted or rejected. List Price is Fair Market value based on comps & has no bearing on sales or auction price. 5 Bedroom 5.5 Bath home on 2590. Check out this home in Amarillo TX on 1.5±Acres with many possibilities! Home boasts with Saltillo tile, Large Bedrooms, Hacienda Court Yard, stucco wood burning fireplace with intricate wood detail and cedar beams, over-sized kitchen. You need to come see this one in person. Traditional private courtyard.
$1,598,000
8002 Valcour Drive Amarillo, TX 79119
- Type:
- Other
- Sq.Ft.:
- 6,356
- Status:
- Active
- Beds:
- 5
- Year built:
- 2013
- Baths:
- 5.50
- MLS#:
- 24-2655
ADDITIONAL INFORMATION
Presenting an exquisite 5-bedroom, 5.5-bathroom luxury residence nestled on one of the most sought-after streets in The Colonies. This exceptional home offers an office, wine room, pool, and a spacious 4-car garage. The gourmet kitchen is a chef's delight with top-of-the-line appliances. Enjoy the expansive sit-in bar, breakfast area, and elegant formal dining room, perfect for hosting guests. The oversized primary suite provides a tranquil retreat, featuring a luxurious en suite bathroom and a remarkable closet. Step into the backyard oasis, complete with a sparkling pool, relaxing spa, and outdoor kitchen - an entertainer's paradise. Additionally, this home includes a secure safe room within the garage. Experience the epitome of luxury living in this stunning residence.
- Type:
- Other
- Sq.Ft.:
- 1,849
- Status:
- Active
- Beds:
- 3
- Lot size:
- 0.39 Acres
- Year built:
- 1983
- Baths:
- 2.50
- MLS#:
- 24-2728
ADDITIONAL INFORMATION
Many extras in this custom built 3 bedroom, 2.5 bath home. Very inviting location on a large lot and quite cul-de-sac in Westcliff. Great floor plan has spacious living room with fireplace which opens to dining room. Kitchen and breakfast room have wide view of large back yard, and excellent access to patio from living room and kitchen area. Master bedroom is extra large with wonderful windows and closets. Bedrooms 2 and 3 also have great windows and closets and share a jack an jill bath. Updated plank vinyl flooring through out much of the home, carpet in the living room, lots of great storage, and oversize garage. Large covered patio and lovely yard for family enjoyment; plus storage building for all your extras! Roof replaced in 2022, including the shed and patio cover. Pull down door to attic is in the garage. Extra storage in attic, partially floored.
- Type:
- Other
- Sq.Ft.:
- 1,380
- Status:
- Active
- Beds:
- 3
- Year built:
- 1945
- Baths:
- 1.00
- MLS#:
- 24-2735
ADDITIONAL INFORMATION
Totally renewed. Has a large kitchen, newer central H&A throughout, newer siding, very spacious bedrooms. Perfect for a first time home buyer!
- Type:
- Other
- Sq.Ft.:
- 696
- Status:
- Active
- Beds:
- 2
- Year built:
- 1949
- Baths:
- 1.00
- MLS#:
- 24-2718
ADDITIONAL INFORMATION
Come and fall in love with everything this home has to offer! This two bed, one bath house sits on an oversized lot, it has central heating and air, a detached garage, and has some great updates like vinyl flooring throughout the home. This home would be great for an investor looking for a rental property, or for someone who wants a move in ready home for a great price! Book your showing today to see this one!
- Type:
- Other
- Sq.Ft.:
- 720
- Status:
- Active
- Beds:
- 2
- Year built:
- 1936
- Baths:
- 1.00
- MLS#:
- 24-2710
ADDITIONAL INFORMATION
Total remodel, all electric done VERY WELL. This is a gem! All new electrical, roof, from top to bottom and you're going to love the quality of craftsmanship. First time buyer or investor will see and appreciate all of the attention to detail.
- Type:
- Other
- Sq.Ft.:
- 1,700
- Status:
- Active
- Beds:
- 4
- Year built:
- 2024
- Baths:
- 2.00
- MLS#:
- 24-2714
ADDITIONAL INFORMATION
$10,000 In Flex Cash towards closing or price of home! Betenbough's Mia Floor Plan. Welcome to your dream home! Step into affordability without compromising on style in this charming, brand-new residence. The delightful curb appeal welcomes you with a striking combination of brick exterior setting the tone for the beauty that lies within. This thoughtfully designed 4-bedroom, 2-bathroom home strikes the perfect balance between an open concept floor plan and practical functionality, catering to the needs of large families seeking both space and affordability. The open living and dining space seamlessly flows, creating an inviting atmosphere for entertaining guests or enjoying quality time with your loved ones. Both front and back yards have been beautifully landscaped. Blinds Included!
$386,000
7615 Frazier Road Amarillo, TX 79119
- Type:
- Other
- Sq.Ft.:
- 2,372
- Status:
- Active
- Beds:
- 4
- Year built:
- 2024
- Baths:
- 3.00
- MLS#:
- 24-2713
ADDITIONAL INFORMATION
$10,000 In Flex Cash towards closing or price of home! The Heidi flaunts a full brick exterior, cedar awnings and shutters, a double gable roof, and a dormer, making this new home a community show-stopper. This home welcomes you into a spacious open concept floor plan with grand 10 ft ceilings flooded with natural light to compliment the beauty of every finish. This Home Features 4 bedrooms, 3 bathrooms, and a 2- car garage, the Secluded Guest Bedroom has its own private bathroom. Homeowners will enjoy time with family and friends around the large kitchen featuring a kitchen island and double ovens! This new home is complete with a master suite, a large walk-in closet, his and hers vanities, a tiled shower, and a garden tub. Front Yard Sod & Sprinkler Included.
- Type:
- Other
- Sq.Ft.:
- 1,951
- Status:
- Active
- Beds:
- 4
- Year built:
- 1998
- Baths:
- 1.75
- MLS#:
- 24-2712
ADDITIONAL INFORMATION
Welcome To This Stunning Home Nestled In The Prestigious Greenways Neighborhood! Boasting 4 bedrooms, 2 bathrooms, a spacious 2-car garage, and a charming covered patio, this residence offers both luxury and comfort. Upon entry, you'll be greeted by an inviting living space adorned with modern finishes and ample natural light. The well-appointed kitchen features granite countertops, stainless steel appliances, and ample cabinetry, perfect for the culinary enthusiast. The master suite offers a serene retreat with a generous layout, complete with a luxurious en-suite bathroom featuring dual vanities & a oversized tiled shower. Three additional bedrooms provide versatility for guests, a home office, or a growing family. Step outside to the covered patio, ideal for enjoying outdoor living Conveniently located in the sought-after Greenways neighborhood, this home offers proximity to top-rated schools, shopping centers, dining options, and recreational amenities. Don't miss the opportunity to make this exquisite property with its manicured lawn & lush greenery your own and experience the epitome of luxury living in Greenways. Schedule your showing today!
- Type:
- Other
- Sq.Ft.:
- 2,029
- Status:
- Active
- Beds:
- 4
- Year built:
- 2011
- Baths:
- 2.00
- MLS#:
- 24-2692
ADDITIONAL INFORMATION
Welcome to this charming, spacious, 4 bedroom home! Step inside and discover a haven of comfort and style. Inside you will find freshly painted walls and brand new carpet. The open floor plan seamlessly connects the living spaces, making it perfect for hosting gatherings and creating cherished memories. Don't miss out on the chance to make this house your forever home!
- Type:
- Other
- Sq.Ft.:
- 3,697
- Status:
- Active
- Beds:
- 4
- Lot size:
- 2.8 Acres
- Year built:
- 2015
- Baths:
- 3.00
- MLS#:
- 24-2686
ADDITIONAL INFORMATION
Luxury in River Falls with peaceful country living! Take in the many attractions of this gorgeous custom built home on 2.8 acres (an ADDITIONAL 2.5 ACRES next door available to be purchased at an extra cost). The entryway opens into a spacious and classy cool grey toned living room with vaulted ceilings, a music nook, and a fireplace. To the right is an open concept kitchen and dining room featuring beautiful countertops, stunning light fixtures, a large island with seating, gas cooktop, double ovens, a built-in matching dining table, buffet, and window seat. Just adjacent to the kitchen is a walk-in butler's pantry w/beverage fridge with abundant storage and cabinet space. This contemporary style home has windows throughout to allow for plentiful amounts of natural light as well as
- Type:
- Other
- Sq.Ft.:
- 1,481
- Status:
- Active
- Beds:
- 2
- Year built:
- 1956
- Baths:
- 1.75
- MLS#:
- 24-2682
ADDITIONAL INFORMATION
Accommodating 2 bedroom 2 bath open concept floorplan. Extra den-like space with fireplace adds charm. Freshly renovated throughout with new paint, new carpet, new 2nd bathroom, new fixtures over bar. Utility room offers extra space for office, hobby, etc. Great space all around!
- Type:
- Other
- Sq.Ft.:
- 1,921
- Status:
- Active
- Beds:
- 4
- Year built:
- 2024
- Baths:
- 2.00
- MLS#:
- 24-2678
ADDITIONAL INFORMATION
New construction starting!
- Type:
- Other
- Sq.Ft.:
- 588
- Status:
- Active
- Beds:
- 1
- Year built:
- 1949
- Baths:
- 1.00
- MLS#:
- 24-2685
ADDITIONAL INFORMATION
Investment property located on a corner lot in the North Heights Historical District. This one bedroom, one bath home sits across the street from the well maintained Mary Hazelrigg Park. Owner is selling ''AS IS''.
- Type:
- Other
- Sq.Ft.:
- 2,647
- Status:
- Active
- Beds:
- 4
- Lot size:
- 1.02 Acres
- Year built:
- 2023
- Baths:
- 2.50
- MLS#:
- 24-2666
ADDITIONAL INFORMATION
Sod/Sprinkler/Fence included...This home boasts an impressive set of features that combine luxury and practicality with 2x6 exterior walls which means a stronger/better insulated home. With 4 bedrooms and 3 bathrooms, it offers plenty of space for comfortable living. The 3-car insulated garage, w/ a door that is 18'x8'. Provides ample room for parking and storage, ensuring convenience and functionality. The layout of the house is carefully designed to create a perfect flow throughout the space. The open living area features a beautiful fireplace, adding warmth and charm. Abundant windows allow natural light to flood the space, creating a bright and inviting atmosphere. The kitchen is a chef's dream, showcasing custom granite countertops, a gas stove, and SEE MORE/SUPPLEMENT stainless steel appliances that bring a touch of elegance. The oversized pantry offers generous storage, allowing you to keep your kitchen organized and well-stocked Custom stained wood cabinets with soft-close doors and pull-out drawers provide both style and functionality. Luxury laminate flooring adorns the entire house, combining durability with a luxurious appearance. This flooring choice is not only visually appealing but also easy to maintain, ensuring practicality in your everyday life. The master bedroom is a haven of relaxation, featuring an extra-large master bathroom. Here, you'll find a spacious soaker tub and a separate shower, creating a spa-like experience in the comfort of your own home. The second bedroom is thoughtfully separated, making it an ideal space for accommodating guests or for a mother-in-law suite, ensuring privacy. Situated on a generous 1.02-acre lot, there is ample room for a shop or any other additions you may desire. In conclusion, this home is ready for you to move in and start enjoying its custom features. This property provides a wonderful opportunity to live in a truly remarkable home. Come and see it for yourself, as it awaits your personal touch!
- Type:
- Other
- Sq.Ft.:
- n/a
- Status:
- Active
- Beds:
- n/a
- Lot size:
- 0.18 Acres
- Year built:
- 2005
- Baths:
- 0.75
- MLS#:
- 24-2676
ADDITIONAL INFORMATION
Amazing 30 x 30 brick shop. 3/4 bath has large wash sink, shower and is also an above ground storm shelter. Commercial rolling garage doors with openers. Numerous 120 & 240 volt outlets throughout. Wired & wireless Centrally monitored alarm system. Ceiling mounted forced air gas heater. Heavy duty custom built staircase to large decked attic area. Twin Post symmetric automobile lift by Stansbury Equipment Company. Floor drains in concrete floors. Extra concreted parking outside for trailers or RV. 4' & 6' Chainlink fences. Three chainlink gates in back. There is not a house on this property, only the shop. PLEASE NOTE: THIS PROPERTY IS ZONED RESIDENTIAL.
- Type:
- Other
- Sq.Ft.:
- 1,630
- Status:
- Active
- Beds:
- 3
- Year built:
- 1994
- Baths:
- 2.00
- MLS#:
- 24-2669
ADDITIONAL INFORMATION
Welcome to this lovely 3-bedroom, 2-bathroom residence nestled in the desirable Quail Creek neighborhood. With its classic brick facade, 2 car garage, and pergola covered patio, this house is ready to welcome its new owners.
$397,000
7003 Oneill Drive Amarillo, TX 79109
- Type:
- Other
- Sq.Ft.:
- 2,585
- Status:
- Active
- Beds:
- 4
- Year built:
- 1978
- Baths:
- 2.00
- MLS#:
- 24-2665
ADDITIONAL INFORMATION
Renovated 4 bedroom, 2 bath, 2 car garage home in Puckett with an inground pool! This spacious home has a beautiful kitchen featuring a gas stove top, granite counters and built in desk. The oversized living room has a wood burning fireplace that opens up to a sunroom, leading to the back yard with a pool ready for summer fun. The Master bedroom has an en-suite bathroom. Off the rear-facing garage is a storage/shop building and parking for a smaller RV or other toys. The garage has two storm shelters, perfect for provision storage as well as personal safety. Recent updates also include dual pane windows and a water softener. Come see this Puckett property today and make it your home!
$605,000
11401 Cutter Lane Amarillo, TX 79118
- Type:
- Other
- Sq.Ft.:
- 2,773
- Status:
- Active
- Beds:
- 4
- Lot size:
- 1.15 Acres
- Year built:
- 2023
- Baths:
- 2.50
- MLS#:
- 24-2661
ADDITIONAL INFORMATION
Another beautiful home built by Leidy's Homes is ready for its new owner! Situated on approx. 1.15 acres at the end of a nice, quiet cul de sac street, this country home is for you! Check out this 4 bedroom, 3 bath, 3 car garage home with Cathedral like ceilings in living area, open floor plan and large spaces throughout. The natural wood tones and tons of windows to enjoy the natural light. Plenty of room to build a shop. Do not miss out on this incredible opportunity and make your appt today. *NEW PRICE INCLUDES ADDITIONAL PRIVACY FENCE ON THE NORTH PERIMETER OF PROPERTY**
- Type:
- Other
- Sq.Ft.:
- 2,188
- Status:
- Active
- Beds:
- 4
- Year built:
- 1990
- Baths:
- 2.25
- MLS#:
- 24-2658
ADDITIONAL INFORMATION
This charming home, featuring four bedrooms, three bathrooms, a two-car garage, and a man cave/workshop, is situated on a large corner lot spanning 0.91 acres in Lake Tanglewood. It offers a cozy and inviting atmosphere, complete with an open floor plan. The living room flows seamlessly into the kitchen and dining area, creating a spacious and airy feel. The large yard provides plenty of room for outdoor activities. This home is a perfect retreat in the beautiful Lake Tanglewood area. This Private neighborhood features an 18 hole golf course, church, library, fire Department, Restaurant, an abundance of wildlife, tennis & basketball courts, Private Event Center, and even a place to fill your gas tank! Enjoy Sunset Golf Cart Rides through one of the most scenic areas in Amarillo.
$1,400,000
3207 Parker Street Amarillo, TX 79109
- Type:
- Other
- Sq.Ft.:
- 6,926
- Status:
- Active
- Beds:
- 4
- Year built:
- 1984
- Baths:
- 4.75
- MLS#:
- 24-2656
ADDITIONAL INFORMATION
Fall in Love with this Flawless Wolflin Home right off Oldham Circle! When you walk into the jaw dropping entrance, this home will wow you with tall ceilings, oversized gorgeous windows, french doors everywhere, and amazing finishes throughout! This French Style Luxury home features 4 very large bedrooms, 5 bathrooms, a stunning office, a home theatre, a finished basement, a dumbwaiter elevator, 3 living areas, 3 fireplaces, a balcony that oversees the sunrise, and so much more! Entertain the best gatherings with the oversized 14.5ft kitchen quartz island that is conveniently placed between the living and dining room. Each bedroom features amazing large closets and is complete with it's own bathroom. Brand new HVAC systems and water heaters installed 2023. Owner/Agent
- Type:
- Other
- Sq.Ft.:
- 1,440
- Status:
- Active
- Beds:
- 3
- Lot size:
- 1 Acres
- Year built:
- 2024
- Baths:
- 2.00
- MLS#:
- 24-2644
ADDITIONAL INFORMATION
Welcome to your dream home! This brand new 3-bed, 2-bath residence provides an open concept, a cozy fireplace, and custom cabinets in the kitchen. Set on a spacious 1-acre lot with no restrictions, it offers freedom for your lifestyle. The master suite is a private retreat, isolated for tranquility, with a luxurious bath. An oversized 2-car garage meets your storage needs. The expansive lot provides endless possibilities for outdoor enjoyment. This is more than a home; it's a haven where modern design meets unrestricted living. Welcome to a life of comfort, style, and freedom. Make it yours today *Professional Pictures coming next week*
$340,000
7405 Topeka Drive Amarillo, TX 79118
Open House:
Sunday, 4/28 2:00-4:00PM
- Type:
- Other
- Sq.Ft.:
- 2,011
- Status:
- Active
- Beds:
- 4
- Year built:
- 2016
- Baths:
- 3.00
- MLS#:
- 24-2624
ADDITIONAL INFORMATION
Beautifully updated 4/3/3 in City View. This open floorplan has a spacious kitchen with new flooring and paint, stainless steel appliances, large pantry and utility room. The owner's suite is isolated and two of the bedrooms share a jack and jill bath.

Amarillo Real Estate
The median home value in Amarillo, TX is $135,100. This is higher than the county median home value of $86,200. The national median home value is $219,700. The average price of homes sold in Amarillo, TX is $135,100. Approximately 54.83% of Amarillo homes are owned, compared to 34.74% rented, while 10.43% are vacant. Amarillo real estate listings include condos, townhomes, and single family homes for sale. Commercial properties are also available. If you see a property you’re interested in, contact a Amarillo real estate agent to arrange a tour today!
Amarillo, Texas has a population of 197,823. Amarillo is less family-centric than the surrounding county with 32.71% of the households containing married families with children. The county average for households married with children is 33.12%.
The median household income in Amarillo, Texas is $51,198. The median household income for the surrounding county is $41,852 compared to the national median of $57,652. The median age of people living in Amarillo is 33.7 years.
Amarillo Weather
The average high temperature in July is 91.3 degrees, with an average low temperature in January of 22.7 degrees. The average rainfall is approximately 20.7 inches per year, with 16.7 inches of snow per year.
