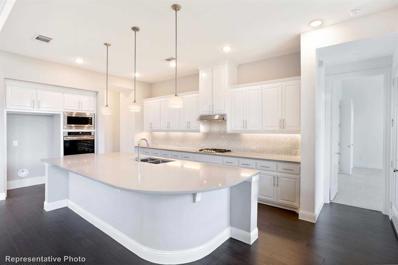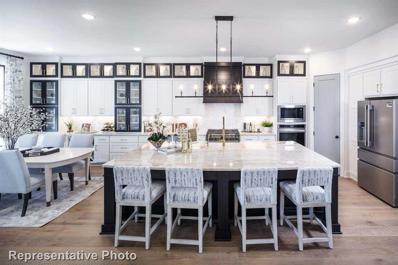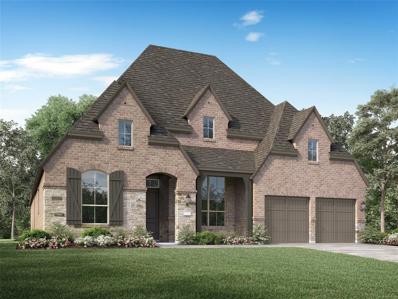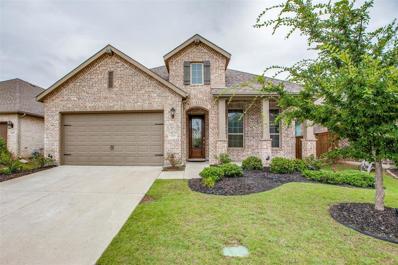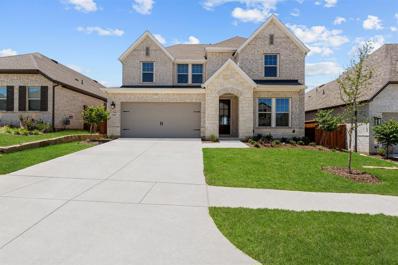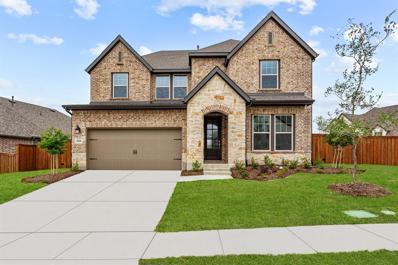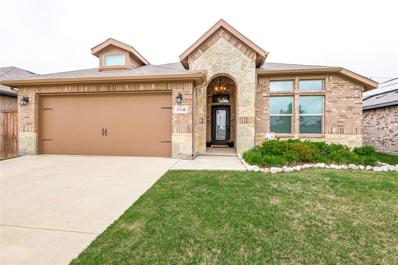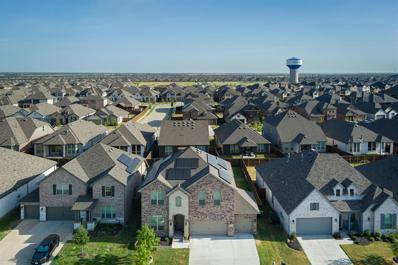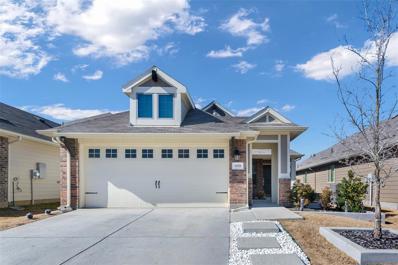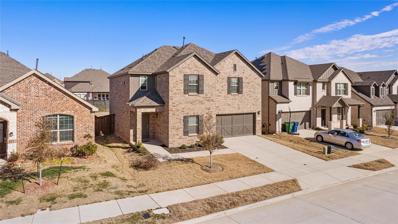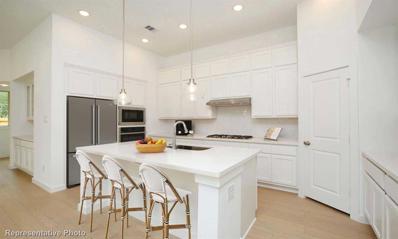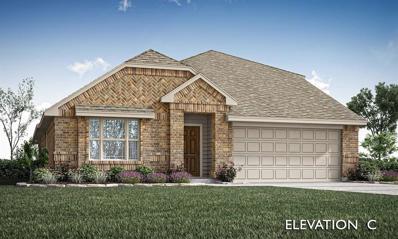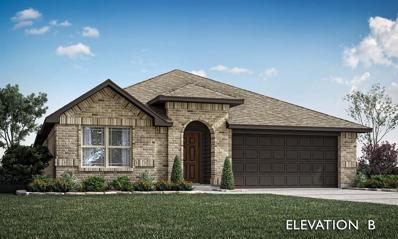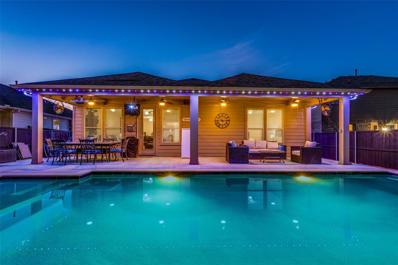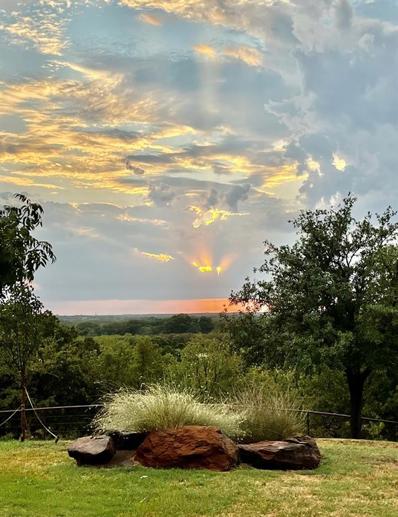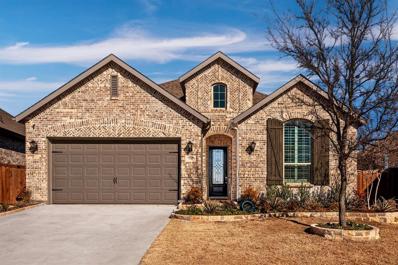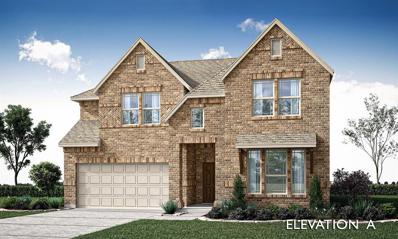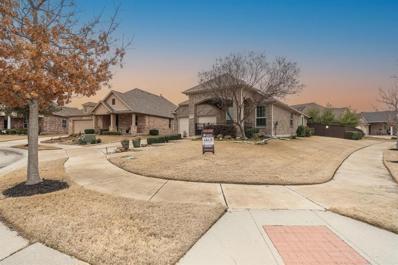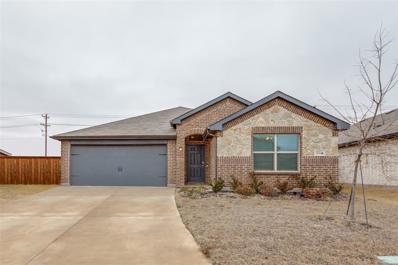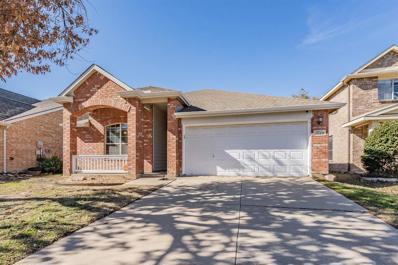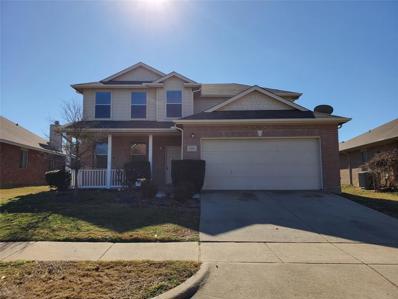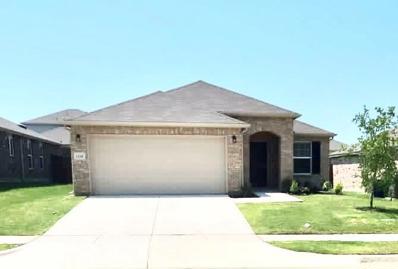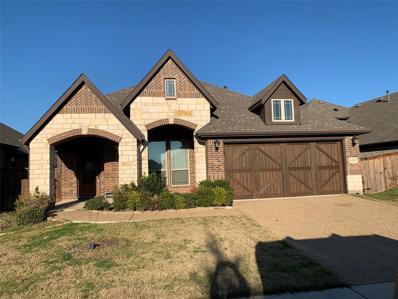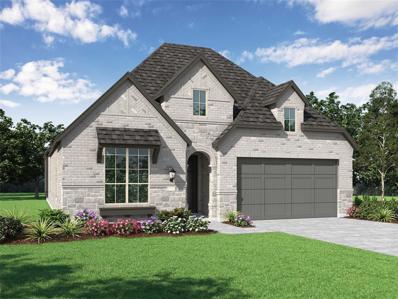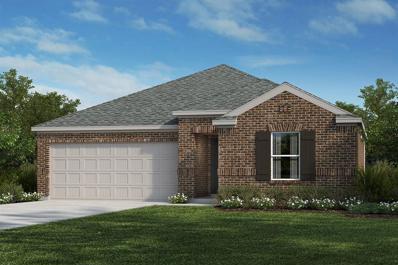Aubrey TX Homes for Sale
- Type:
- Single Family
- Sq.Ft.:
- 3,587
- Status:
- Active
- Beds:
- 4
- Lot size:
- 0.2 Acres
- Year built:
- 2024
- Baths:
- 4.00
- MLS#:
- 20531657
- Subdivision:
- Sandbrock Ranch
ADDITIONAL INFORMATION
MLS# 20531657 - Built by Highland Homes - June completion! ~ This home is a bang for your buck! With this oversized lot the extended primary and extended #3 and #4 bedroom really make use of the square footage. The sliding glass doors on the outdoor living space are perfect for those cool summer nights and the fireplace in the family room is perfect for the chilly winter evenings! Come check this home out and make it yours!
- Type:
- Single Family
- Sq.Ft.:
- 3,926
- Status:
- Active
- Beds:
- 5
- Lot size:
- 0.15 Acres
- Year built:
- 2024
- Baths:
- 5.00
- MLS#:
- 20531651
- Subdivision:
- Sandbrock Ranch
ADDITIONAL INFORMATION
MLS# 20531651 - Built by Highland Homes - April completion! ~ Built by Kevin Lira
- Type:
- Single Family
- Sq.Ft.:
- 2,862
- Status:
- Active
- Beds:
- 4
- Lot size:
- 0.2 Acres
- Year built:
- 2024
- Baths:
- 4.00
- MLS#:
- 20531627
- Subdivision:
- Sandbrock Ranch
ADDITIONAL INFORMATION
MLS# 20531627 - Built by Highland Homes - Ready Now! ~ THIS ONE CHECKS ALL THE BOXES - 3 car garage, oversized back yard (77â) wide, stand alone tub, White Brick, Black Roof and outside windows, upgraded flooring and quartz countertops in kitchen. The 213 Plan is one of the more popular floor plans with Highland Homes.
$485,000
1429 Eclipse Road Aubrey, TX 76227
- Type:
- Single Family
- Sq.Ft.:
- 2,086
- Status:
- Active
- Beds:
- 4
- Lot size:
- 0.14 Acres
- Year built:
- 2019
- Baths:
- 3.00
- MLS#:
- 20531560
- Subdivision:
- Sandbrock Ranch Phas
ADDITIONAL INFORMATION
This is one to see! Beautifully designed Highland home, which was the model plan, in highly desired Sanbrock Ranch. Home features 4 bedrooms, 3 full baths and a 2 car garage. So many upgrades! Includes planked ceramic tile, raised base boards, upgraded kithcen backsplash and extended island, gas cooktop, stainless steele microwave & oven. Exterior includes extended back patio and gas hookup for your grill. Enjoy the gorgeous front door, high ceilings and beautiful natural light. Hurry to view this beauty before its gone!
$624,990
1741 Boxwood Row Aubrey, TX 76227
- Type:
- Single Family
- Sq.Ft.:
- 2,831
- Status:
- Active
- Beds:
- 4
- Lot size:
- 0.14 Acres
- Year built:
- 2024
- Baths:
- 4.00
- MLS#:
- 20531332
- Subdivision:
- Sandbrock Ranch
ADDITIONAL INFORMATION
The Silverman by David Weekley Homes is an open-concept two-story home with upgraded flooring throughout the main living areas. It boasts 18' sloped ceilings with dramatic open view to the second floor. This beautiful home features stunning upgrades in every room, and a big covered porch for leisurely outdoor entertaining!
$649,990
808 Colt Drive Aubrey, TX 76227
- Type:
- Single Family
- Sq.Ft.:
- 2,831
- Status:
- Active
- Beds:
- 4
- Lot size:
- 0.14 Acres
- Year built:
- 2024
- Baths:
- 4.00
- MLS#:
- 20531308
- Subdivision:
- Sandbrock Ranch
ADDITIONAL INFORMATION
he Silverman by David Weekley Homes is an open-concept two-story home with upgraded flooring throughout the main living areas. It boasts 18' sloped ceilings with dramatic open view to the second floor. This beautiful home features stunning upgrades in every room, and a big covered porch for leisurely outdoor entertaining!
- Type:
- Single Family
- Sq.Ft.:
- 1,881
- Status:
- Active
- Beds:
- 3
- Lot size:
- 0.14 Acres
- Year built:
- 2022
- Baths:
- 2.00
- MLS#:
- 20519255
- Subdivision:
- Aspen Mdws Ph 1
ADDITIONAL INFORMATION
Discover the allure of 3421 Riverside Dr. This 3-bed, 2-bath Impression Homes built in 2022 offers 1,881sqft of living space and an oversized covered back patio. The open concept design creates a warm, inviting ambiance, featuring a spacious living area with a wood-burning fireplace. The gourmet kitchen is equipped for socializing with an expansive island and huge walk in pantry. The master suite provides a private retreat with separate tub and shower. Located in Aspen Meadows, a 116-acre community bordering a 40-plus-acre private nature preserve, seamlessly integrates with its serene surroundings. Enjoy hiking-and-biking trails, an on-site private swimming pool, playgrounds, a dog park, and outdoor grilling stations. Conveniently situated near local amenities, schools, and parks, Aspen Meadows offers a perfect balance of tranquility and accessibility. Don't miss the chance to make this gem your homeâschedule a showing today and experience modern living in harmony with nature.
- Type:
- Single Family
- Sq.Ft.:
- 3,040
- Status:
- Active
- Beds:
- 4
- Lot size:
- 0.17 Acres
- Year built:
- 2021
- Baths:
- 4.00
- MLS#:
- 20528186
- Subdivision:
- Arrow Brooke Ph 5
ADDITIONAL INFORMATION
SELLER WILL PAY OFF ENERGY SAVING SOLAR PANELS AT CLOSING! $56k SAVINGS SO BUYER CAN ENJOY HUGE ENERGY SAVINGS RIGHT AWAY! This gorgeous like new home offers wood floors, quartz counters and soaring ceilings. On trend colors &plenty of natural light with beautiful painted kitchen cabinetry, gas cooking, huge kitchen island & corner walk in pantry. Powder bath down for guests just off the study which includes a large shelved closet adding potential for 5th bedroom. Private primary retreat with tray ceiling & well equipped bath. Open living area with 2 story ceiling. Upstairs game room is situated between 3 spacious bedrooms. A full bath opens to both the game room & corner bedroom, while the other two rooms share a Jack and Jill bath. 3 CAR GARAGE. Expansive covered patio & large yard. ArrowBrooke offers two amenity centers both with pool and playground. Stocked catch-and-release lakes, dedicated lifestyle director, outdoor fitness park & 4 miles of trails to explore.
$335,000
1028 Mason Street Aubrey, TX 76227
- Type:
- Single Family
- Sq.Ft.:
- 1,362
- Status:
- Active
- Beds:
- 3
- Lot size:
- 0.11 Acres
- Year built:
- 2020
- Baths:
- 2.00
- MLS#:
- 20527685
- Subdivision:
- Aubrey Creek Estates
ADDITIONAL INFORMATION
Come take a look at this beautiful Pacesetter home! It features a beautiful outdoor kitchen with appliances, perfect for entertaining your guests. The home also features an eye-catching electric fireplace that is warm and inviting for a cozy gathering in family room. The garage is finished with epoxy floors. Outdoor covered patio was extended with additional concrete with salt finish. Patio is complete with and outdoor kitchen that includes appliances and make it perfect for entertaining your family or guests!
$449,500
6037 Pensby Drive Aubrey, TX 76227
- Type:
- Single Family
- Sq.Ft.:
- 2,505
- Status:
- Active
- Beds:
- 3
- Lot size:
- 0.15 Acres
- Year built:
- 2020
- Baths:
- 2.00
- MLS#:
- 20522914
- Subdivision:
- Sutton Fields Ph 2b
ADDITIONAL INFORMATION
Welcome to your dream home located in the prestigious & highly ranked Prosper ISD! Nestled within a resort-like style community featuring an array of amenities including sports courts, pools, walking trails, & more, offering the epitome of luxurious living. Step inside this light & airy space & be greeted by the heart of the home featuring a stunning kitchen adorned with dark cabinets that perfectly complement the sleek stainless-steel appliances. An expansive island overlooks the spacious living area, ideal for entertaining guests or enjoying family meals. For those in need of a dedicated workspace, a private office awaits downstairs, providing privacy & functionality. Upstairs, you'll find the bedrooms, offering a peaceful retreat after a long day. Outside, discover a huge backyard, with ample space for outdoor gatherings, gardening, or simply unwinding. Don't miss the opportunity to make this impeccable place your own & experience the luxury of this up-and-coming city!
$511,094
2436 Halter Drive Aubrey, TX 76227
- Type:
- Single Family
- Sq.Ft.:
- 2,327
- Status:
- Active
- Beds:
- 4
- Lot size:
- 0.12 Acres
- Year built:
- 2023
- Baths:
- 3.00
- MLS#:
- 20500848
- Subdivision:
- Sandbrock Ranch
ADDITIONAL INFORMATION
MLS# 20500848 - Built by Highland Homes - April completion! ~ Large 1 story plan incl. 4 bed plus study and entertainment room. Structural upgrades include separate shower, extended outdoor living and freestanding tub in Primary. Wood floors throughout main living areas. Additional cabinetry. Kitchen upgrades include upgraded appliance package with built in wall microwave and oven, and drop-in 5 burner gas cooktop. Quartz countertops., 8 ft doors throughout!
$515,089
1113 Mission Street Aubrey, TX 76227
- Type:
- Single Family
- Sq.Ft.:
- 2,685
- Status:
- Active
- Beds:
- 5
- Lot size:
- 0.15 Acres
- Year built:
- 2024
- Baths:
- 3.00
- MLS#:
- 20525690
- Subdivision:
- Arrowbrooke
ADDITIONAL INFORMATION
Redbud II under construction by Bloomfield Homes - Finishing Soon! Loved for its modern kitchen, sun-filled rooms, and spacious open-concept layout, this plan is a popular two-story that is sure to impress! Primary Suite & 3 bdrms downstairs; Bed 5 & Bath 3 located upstairs off the large Game Room. Primary Bath upgraded to a 5-piece bath with dual sinks at the vanity, a garden tub, a glass-enclosed shower, and elongated commode. You'll love the island kitchen that hosts a wall of contemporary cabinetry for tons of storage, stylish quartz counters, gas cooking on SS appliances, natural stone backsplash, and a sleek glass & SS vent hood. We thought of everything and added a Covered Rear Patio with a Gas Drop for your grill, extra electrical upgrades, Laminate Wood flooring, blinds, and gutters to this home! And don't forget to ask about the energy-efficient elements included in every Bloomfield! Stop by our models in Arrowbrooke to explore this plan in-person.
$454,617
1109 Mission Street Aubrey, TX 76227
- Type:
- Single Family
- Sq.Ft.:
- 2,137
- Status:
- Active
- Beds:
- 4
- Lot size:
- 0.15 Acres
- Year built:
- 2024
- Baths:
- 2.00
- MLS#:
- 20525678
- Subdivision:
- Arrowbrooke
ADDITIONAL INFORMATION
ArrowBrooke's favorite builder presents this modern single-story that offers 4 sizeable bedrooms, 2 baths, laundry-mud room off the 2-car garage, and a unique open layout that's worth a tour! This home's aesthetic appeases a variety of style: mid-century modern, transitional, minimalist, or Scandinavian... Stunning Flat Panel Cabinetry flush with the kitchen wall is a sight to see! Hardware, SS appliances, quartz countertops, and a natural stone backsplash complete the look. Durable wood-look tile floors in common areas, quartz surfaces in all baths, and a custom front door with glass & iron accents all add elegance. Enjoy 2 separate closets in the Primary Suite, and the ensuite bath has been upgraded to add dual sinks, garden tub, and separate shower! Not to forget the outdoors, find a lovely Covered Patio in the back with a Gas Drop overlooking the private, fenced backyard. Lot comes fully landscaped with fresh sod, stone-edged flower beds, sprinkler system! Reach out to learn more.
$439,900
2724 Ryder Lane Aubrey, TX 76227
- Type:
- Single Family
- Sq.Ft.:
- 2,231
- Status:
- Active
- Beds:
- 4
- Lot size:
- 0.16 Acres
- Year built:
- 2017
- Baths:
- 2.00
- MLS#:
- 20506796
- Subdivision:
- Winn Ridge Ph 1b
ADDITIONAL INFORMATION
Let's begin with the BACKYARD. As summer approaches it is the PERFECT time to enjoy the TX heat is in this SPARKLING pebble tech pool, travertine tile, oversized covered patio with SIX fans, large screen and projector. But wait there's MORE! The open entry way greets you with a true split floorplan with spacious open living perfect for entertaining. The heart of this home is undoubtedly the kitchen featuring SS appliances, electric cooktop with GAS LINE OPT, sleek granite countertops, walk in pantry, and espresso cabinets. The warm and welcoming atmosphere of his home offers a tranquil space with well-appointed bedrooms, each offering plenty of natural light and comfort. Whether it's enjoying a quiet morning coffee on the patio or taking a dip in the pool, this outdoor space is ideal for inviting family and friends to regular movie nights. Prime Location near schools, parks, and a variety of shopping and dining opportunities. Perfect blend of comfort, style, and convenience.
$2,195,000
8012 Rhoads Road Aubrey, TX 76227
- Type:
- Single Family
- Sq.Ft.:
- 3,389
- Status:
- Active
- Beds:
- 5
- Lot size:
- 24.77 Acres
- Year built:
- 2005
- Baths:
- 4.00
- MLS#:
- 20520830
- Subdivision:
- J West
ADDITIONAL INFORMATION
No WORDS can even describe this AMAZING 24.77 acres nestled in Denton County! ONE of a KIND! It will take your breath away once you see the panoramic views with your own eyes! RARE piece of PARADISE! Take in all the WILDLIFE! Over 100 FT elevation! Rolling and terrain! A 30x40 SHOP with water, electric, and one room that is insulated! Enjoy relaxing on the back porch with FAMILY & FRIENDS taking in the VIEW it has to offer! Large POND that is stocked for FISHING! Bring your CATTLE or HORSES! Stunning custom built home that features 5 bedrooms (included if you use the gameroom as a bedroom), 3.5 baths, open floor plan with a beautiful STONE fireplace with built ins on both sides! A wall of WINDOWS that provides NATURAL light throughout the home! Follow the road to the bottom of the property and you will see all the beauty this place has to offer! Spring fed creek runs throughout! Would make a great RETREAT to entertain, hunt or have a wedding venue outdoors! Endless possibilities!
$474,990
1709 Shetland Road Aubrey, TX 76227
- Type:
- Single Family
- Sq.Ft.:
- 2,208
- Status:
- Active
- Beds:
- 4
- Lot size:
- 0.16 Acres
- Year built:
- 2018
- Baths:
- 2.00
- MLS#:
- 20525092
- Subdivision:
- Sandbrock Ranch Phas
ADDITIONAL INFORMATION
IMMACULATE ONE STORY across from GREENBELT SPACE ready for NEW OWNERS! HIGHLAND HOME plan with 4 bedrooms, 2 BATHS, OPEN kitchen, spacious FAMILY ROOM, BRIGHT BREAKFAST NOOK, STUDY, abd FORMAL DINING ROOM! ALL the UPGRADES-GRANITE, kitchen ISLAND, SS appliances, GAS cooktop, DOUBLE OVENS, CUSTOM tile BACKSPLASH, UPGRADED LIGHTING package, NEW PAINT, OVERSIZED CERAMIC TILE, WOOD FLOORING, decorative GLASS FRONT door, OVERSIZED shower, DUAL SINKS, GARDEN TUB and HUGE MASTER CLOSET! BIG backyard with FLOWER BEDS, FLAGSTONE COVERED PATIO, RADIANT BARRIER, TANKLESS WATER HEATER, CEDAR SHUTTERS, raised STONE FLOWER BEDS and much more! Walking distance to CLUBHOUSE with GYM, COMMUNITY POOL, PRIVATE LAKE, HIKE and BIKE trails, PLAYGROUND, DOG PARK, TREEHOUSE, HORSE FARM and LOAFING SHED with OREO COWS! Welcome to SANDBROCK RANCH a MASTER PLANNED COMMUNITY situated on 2400 acres! **NO INVESTORS, NO RENTAL PROPERTY ALLOWED PER HOA COVENANTS**
$584,111
1237 Mission Street Aubrey, TX 76227
- Type:
- Single Family
- Sq.Ft.:
- 2,838
- Status:
- Active
- Beds:
- 5
- Lot size:
- 0.14 Acres
- Year built:
- 2024
- Baths:
- 4.00
- MLS#:
- 20524871
- Subdivision:
- Arrowbrooke
ADDITIONAL INFORMATION
The Violet IV is a contemporary floor plan that offers 5 bedrooms and 4 baths- with the bathrooms either being directly connected or right outside the bedrooms- Media Room, Game Room, and Covered Back Patio with Gas stub! Timeless all Brick exterior, Upgraded 8' 5-lite front door, and fresh landscaping on an Interior lot in sought-after community! Wide Foyer entrance and Beautiful Wood floors throughout the main traffic areas. Deluxe Kitchen features Shaker style cabinets, an island, walk-in pantry, elegant Quartz countertops, and gas cooking on SS appliances. Tall ceilings, and a connected Family & Kitchen with a two-story overlook from the Game Room above. Primary suite with Garden tub, Separate shower, and Dual sinks & Quartz countertops for your own oasis. Window seats and window coverings. Yard comes fully fenced with a sprinkler system, and pre-installed gutters, ready for you to transform! Visit Bloomfield at Arrowbrooke to learn more and check out the awesome amenities!
$419,900
1441 Isabella Lane Aubrey, TX 76227
- Type:
- Single Family
- Sq.Ft.:
- 1,839
- Status:
- Active
- Beds:
- 2
- Lot size:
- 0.17 Acres
- Year built:
- 2014
- Baths:
- 2.00
- MLS#:
- 20521396
- Subdivision:
- Isabella Village At Savannah P
ADDITIONAL INFORMATION
REDUCED! You Won't Find a Nicer Senior 55+ Home Anywhere in Collin or Denton County for $419,900. ONE OWNER & Meticulously Maintained, Custom on an Oversized .174 Acre CORNER Lot, with Upgrades GALORE + BRAND NEW ROOF! Plantation Shutters, Art Niches, Lots of Crown Molding, Beautiful Granite Kitchen Island & Breakfast Bar, Stainless Appliances, Eat-In Breakfast Area, A Spacious Owner's Suite, & Dedicated Study, Fireplace, Large Utility Room & Huge Pantry. A PERFECT, Near Maintenance-FREE Backyard Paradice! A great place to RELAX and unwind! As A Resident of Isabella Village, You Have Access To the 55+ Clubhouse, Fitness Center, & Pool! Plus, access to the Larger Savannah Development offers Even More Amenities, Such As Jogging & Bike Paths, Fishing Spots, Tennis & Pickleball Courts, Bocce Ball, Playgrounds, and A Water Park. Front Yard Maintenance is INCLUDED in the HOA, & The Backyard Never Needs Mowing. HOA Transfer Fees Paid by SELLER!
- Type:
- Single Family
- Sq.Ft.:
- 1,795
- Status:
- Active
- Beds:
- 3
- Lot size:
- 0.18 Acres
- Year built:
- 2022
- Baths:
- 2.00
- MLS#:
- 20519782
- Subdivision:
- Aspen Mdws Ph 1
ADDITIONAL INFORMATION
This beautiful, practically new home offers a generous, open concept floor plan with beautiful faux wood plank floors. The California styled kitchen featuring a beautiful on trend backsplash, includes granite counter tops, SS appliances, a large island with an upgraded custom farmhouse sink and a walk in pantry. You can enjoy lots of natural light in the living and dining room, as well as the master suite and master bath. The spacious, private primary bedroom is located in the rear of the house and contains a wall of windows overlooking the back yard. The primary bath includes a garden soaking tub, a seperate shower, double vanities and an over-sized walk-in closet. The mud and utility rooms are located directly off the front facing garage. A covereed patio leads into a oversized grassy backyard. The home has a sprinkler system and multiple security features installed. Save hundreds of dollars a month utilizing the newly installed solar panels.
$340,000
1023 Aviary Drive Aubrey, TX 76227
- Type:
- Single Family
- Sq.Ft.:
- 1,733
- Status:
- Active
- Beds:
- 3
- Lot size:
- 0.12 Acres
- Year built:
- 2003
- Baths:
- 2.00
- MLS#:
- 20520251
- Subdivision:
- Paloma Creek Ph 1
ADDITIONAL INFORMATION
Welcome to your cozy haven in Aubrey! Located in Denton ISD, this stunning home features 3 comfy bedrooms, 2 baths, 2 living areas, and a dining space. Beautiful wood floors in the main living area and brand new carpet in all the bedrooms. Just a quick commute to a plethora of dining and shopping options, ensuring lot's of fun. It's an unbeatable location!! Close to trails and parks to enjoy plenty of outdoor fun! Welcome home! Sellers are motivated, please bring your offers!!
$349,900
1228 Morning Dove Aubrey, TX 76227
- Type:
- Single Family
- Sq.Ft.:
- 2,380
- Status:
- Active
- Beds:
- 4
- Lot size:
- 0.14 Acres
- Year built:
- 2003
- Baths:
- 3.00
- MLS#:
- 20518347
- Subdivision:
- Paloma Creek Ph 1
ADDITIONAL INFORMATION
PROPERTY IS BELOW TAX VALUE! New Paints for the entire house! Must see 2 stories with bamboo wood floors & ceramic tile throughout the property! Gourmet kit with 42in cabinets, granite counters, bkfst bar & lots of natural light! Open to spacious living room w fireplace. Large downstairs master w WIC! 3 large secondary beds, full bath & game room upstairs. Big bkyrd for relaxing or entertaining! Easy to maintain! Kitchen with upgraded granite counter top, light fixtures, cherrywood cabinetry! Great neighborhood, amenities and location. Great for primary or investment!
$312,900
1128 Trace Drive Aubrey, TX 76227
- Type:
- Single Family
- Sq.Ft.:
- 1,441
- Status:
- Active
- Beds:
- 3
- Lot size:
- 0.14 Acres
- Year built:
- 2022
- Baths:
- 2.00
- MLS#:
- 20511569
- Subdivision:
- Winn Ridge
ADDITIONAL INFORMATION
Nice and beautiful home for a growing family. Ring Security solar system installed. Winn Ridge community in Aubrey. Pulte Home One-story becket plan. Irrigation and Gutters + upgraded elevation + Window Blinds throughout + LVP Flooring + Granite Counters. Open concept.
- Type:
- Single Family
- Sq.Ft.:
- 1,889
- Status:
- Active
- Beds:
- 3
- Lot size:
- 0.14 Acres
- Year built:
- 2019
- Baths:
- 2.00
- MLS#:
- 20516926
- Subdivision:
- Azalea Village At Savannah
ADDITIONAL INFORMATION
Immaculate 1 story, 3 bedroom plus large office. The open floor plan features a large kitchen island with space for your breakfast stools. Open to the eating area and family room. Bright with natural light and shades for privacy. The primary bedroom is large with a spacious bathroom and large walk-in closet. Covered back yard patio and large fenced yard with lots of space for kids, friends, and family. Within walking distance to dog park and playground with outdoor cabana. 2 car garage. You will love the community pool, water park, sport courts and many trails.
- Type:
- Single Family
- Sq.Ft.:
- 2,319
- Status:
- Active
- Beds:
- 4
- Lot size:
- 0.14 Acres
- Year built:
- 2024
- Baths:
- 3.00
- MLS#:
- 20516324
- Subdivision:
- Sandbrock Ranch
ADDITIONAL INFORMATION
MLS# 20516324 - Built by Highland Homes - July completion! ~ Popular one-story with painted brick fireplace, luxury kitchen with classic island in Repose Grey, quartz countertops, kitchen cabinet hardware, undercabinet lighting & pendant lights. Primary bathroom has a beautiful Spa Shower. Upgraded wood flooring throughout the main living areas, including the study. Upgraded tile in all bathrooms and utility room. Upgraded carpet rooms in all bedrooms!
$351,165
2505 Wheeler Avenue Aubrey, TX 76227
- Type:
- Single Family
- Sq.Ft.:
- 1,491
- Status:
- Active
- Beds:
- 3
- Lot size:
- 0.16 Acres
- Year built:
- 2024
- Baths:
- 2.00
- MLS#:
- 20514011
- Subdivision:
- Winn Ridge Iii
ADDITIONAL INFORMATION
Welcome home to this charming abode with 9 ft ceilings, offering an open and airy atmosphere. The kitchen boasts an extended breakfast bar, granite countertops, and 42 in linen cabinets. The subway tile backsplash complements the single sink perfectly. Unwind in the primary bath with a relaxing tub-shower combo. Step outside onto the covered patio and enjoy the convenience of a sprinkler system. The brick exterior adds a touch of elegance, while the practicality of a garage door opener completes the package. Current time frames before closing may be longer than originally anticipated. See sales counselor for approximate timing required for move-in ready homes.

The data relating to real estate for sale on this web site comes in part from the Broker Reciprocity Program of the NTREIS Multiple Listing Service. Real estate listings held by brokerage firms other than this broker are marked with the Broker Reciprocity logo and detailed information about them includes the name of the listing brokers. ©2024 North Texas Real Estate Information Systems
Aubrey Real Estate
The median home value in Aubrey, TX is $222,700. This is lower than the county median home value of $290,800. The national median home value is $219,700. The average price of homes sold in Aubrey, TX is $222,700. Approximately 70.43% of Aubrey homes are owned, compared to 21.28% rented, while 8.29% are vacant. Aubrey real estate listings include condos, townhomes, and single family homes for sale. Commercial properties are also available. If you see a property you’re interested in, contact a Aubrey real estate agent to arrange a tour today!
Aubrey, Texas has a population of 3,126. Aubrey is less family-centric than the surrounding county with 40.87% of the households containing married families with children. The county average for households married with children is 41.63%.
The median household income in Aubrey, Texas is $65,547. The median household income for the surrounding county is $80,290 compared to the national median of $57,652. The median age of people living in Aubrey is 35.2 years.
Aubrey Weather
The average high temperature in July is 95.3 degrees, with an average low temperature in January of 32.8 degrees. The average rainfall is approximately 39.1 inches per year, with 0.7 inches of snow per year.
