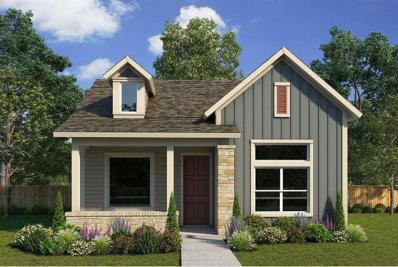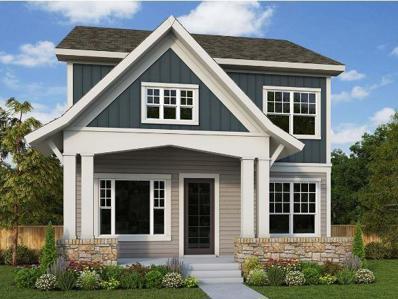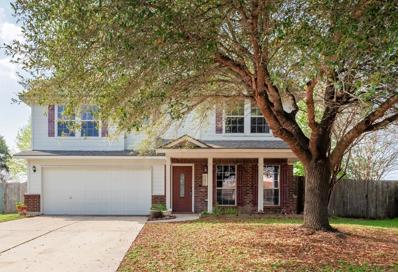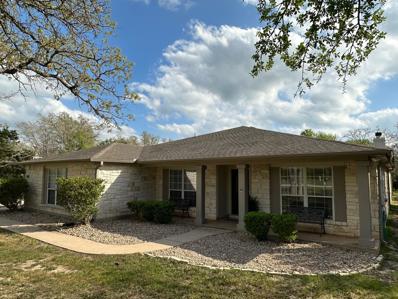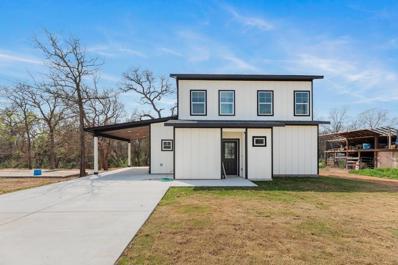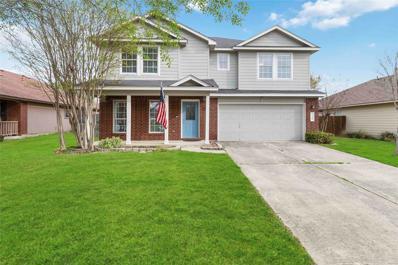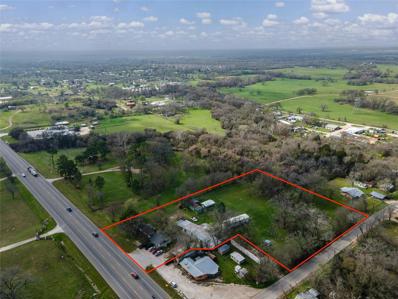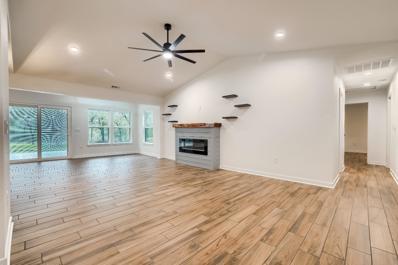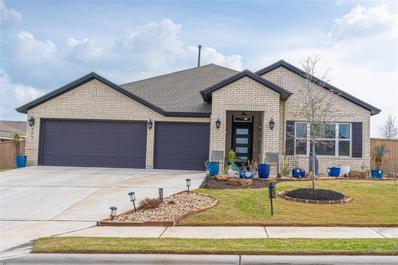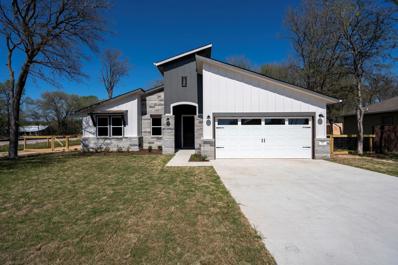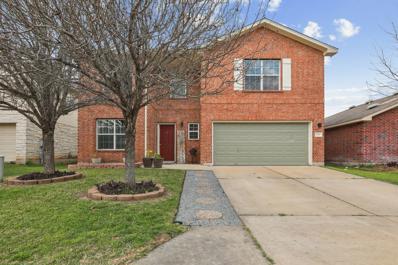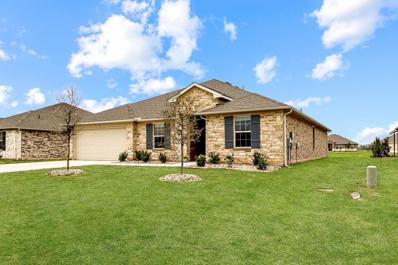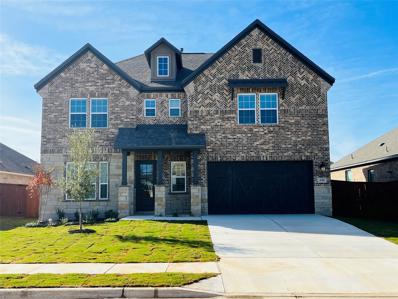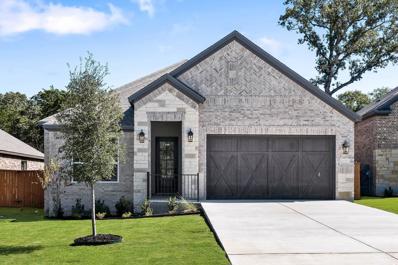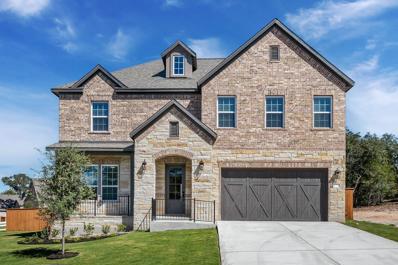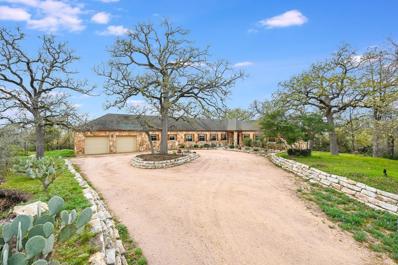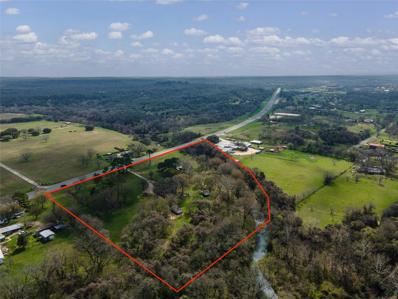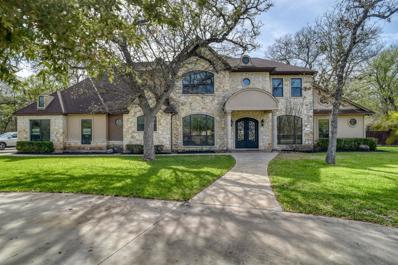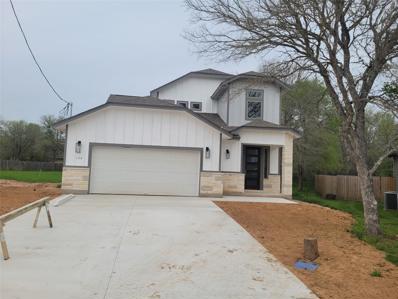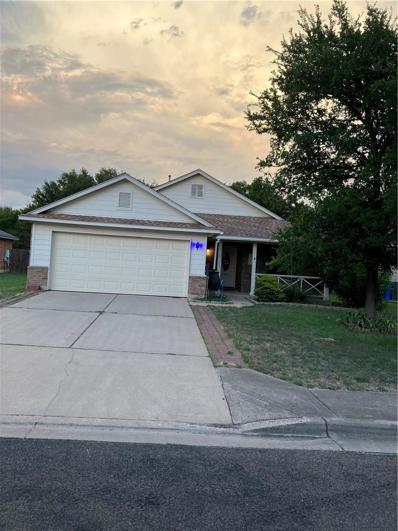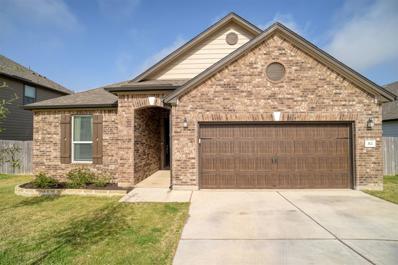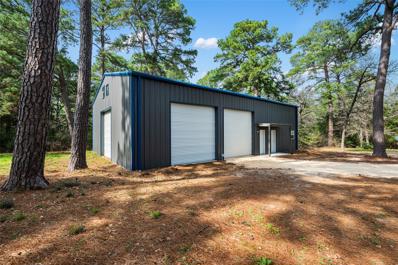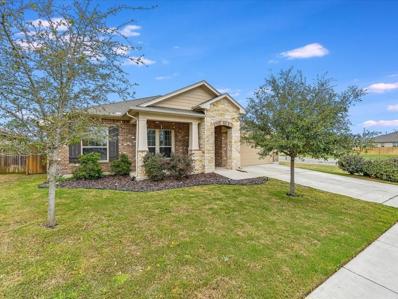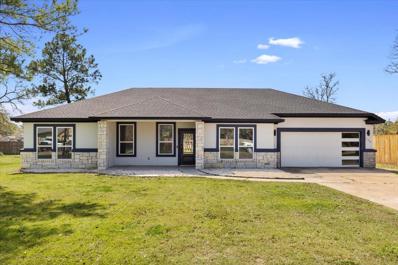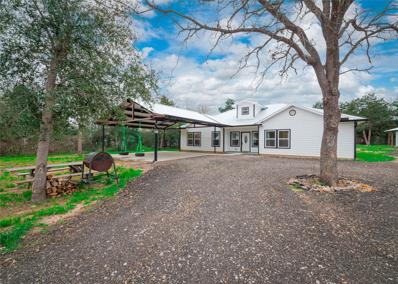Bastrop TX Homes for Sale
$379,490
172 Weaver Ln Bastrop, TX 78602
- Type:
- Single Family
- Sq.Ft.:
- 1,656
- Status:
- Active
- Beds:
- 3
- Lot size:
- 0.16 Acres
- Year built:
- 2024
- Baths:
- 2.00
- MLS#:
- 5064783
- Subdivision:
- Adelton
ADDITIONAL INFORMATION
Welcome to this stunning David Weekley home nestled on a coveted corner lot. This open floor plan boasts two junior bedrooms, a spacious Owner's Retreat, and a versatile study. Step inside to discover a meticulously designed layout flooded with natural light and adorned with elegant finishes. Soft neutral Harbor grey cabinets through out your home, with the ever so popular white Cloe tile as your kitchen backsplash. The living area provides a welcoming space for relaxation or entertaining, while the study offers flexibility for a home office or reading nook. Retreat to the Owner's sanctuary, featuring a garden soaking tub and separate shower for a spa-like experience. Outside, the cozy backyard oasis is perfect for intimate gatherings or enjoying your morning coffee. Our EnergySaver™ Homes offer peace of mind knowing your new home in Austin is minimizing your environmental footprint while saving energy. A David Weekley EnergySaver home in Austin averages a 60 on the HERS Index. Square Footage is an estimate only; actual construction may vary.
$446,900
125 Gouda Dr Bastrop, TX 78602
- Type:
- Single Family
- Sq.Ft.:
- 2,498
- Status:
- Active
- Beds:
- 4
- Lot size:
- 0.11 Acres
- Year built:
- 2024
- Baths:
- 3.00
- MLS#:
- 3882223
- Subdivision:
- Adelton
ADDITIONAL INFORMATION
Welcome to your next family haven! Step into this spacious David Weekley Home, where the open-concept family room effortlessly flows into the upstairs retreat, offering soaring ceilings and seamless connectivity. Relax and unwind on both the front and back covered porches, surrounded by outdoor tranquility. Transform the downstairs study into your dream home office or media studio. Retreat to the luxurious Owner's Suite with a paradise bathroom boasting dual vanities, a corner garden tub, separate shower, and a deluxe walk-in closet. Each spare bedroom exudes its unique charm, perfect for personalized decor. Bonus storage is seamlessly integrated with the staircase closet and extra garage space, adding to the streamlined appeal of this home. Our EnergySaver™ Homes offer peace of mind knowing your new home in Austin is minimizing your environmental footprint while saving energy. A David Weekley EnergySaver home in Austin averages a 60 on the HERS Index. Square Footage is an estimate only; actual construction may vary.
$349,000
747 Bills Cir Bastrop, TX 78602
- Type:
- Single Family
- Sq.Ft.:
- 2,449
- Status:
- Active
- Beds:
- 3
- Lot size:
- 0.18 Acres
- Year built:
- 2003
- Baths:
- 3.00
- MLS#:
- 4542268
- Subdivision:
- Riverside Grove Sub Ph
ADDITIONAL INFORMATION
Tucked back on a cul-de-sac is this meticulously maintained 3 bedroom + gameroom, 2.5 bath home located in the charming town of Bastrop. This property has been thoughtfully updated, offering a perfect blend of modern convenience and classic charm. Upon entering, you'll be greeted by a spacious and inviting living area. The open floor plan seamlessly connects the living room to the additional living or dining area (with corner wood burning fireplace) to the kitchen and breakfast area, creating an ideal space for both entertaining and everyday living. Very large primary bedroom with additional living area for office, library, or nursery. In the large fenced backyard you will find established organic vegetable, herb, and succulent gardens, as well as mature fruit trees and shrubs bearing peaches, figs and blackberries. Upgrades include sleek granite countertops and wood floors throughout, stainless steel appliances, energy efficient Renewal by Andersen windows installed downstairs 2018, water heater & water softener installed 2022, Nest learning thermostats, security system, HVAC installed 2019, microwave 2022, and dishwasher installed 2021. 50" TV w/mount in living room conveys. Security system devices (no contract) include video cam doorbell, window and door open sensors, and window break detector. Great location just 5 minutes from downtown, you'll have access to a variety of unique shops, delicious restaurants, and local events. Outdoor enthusiasts will appreciate the proximity to Bastrop State Park where hiking, canoeing, biking, and camping opportunities abound. Walking distance to HEB Plus (Pharmacy) .9 mi, Home Depot 1 mi, Bob Bryant Park .2 mi, Space X (11 min) Boring Co. (11 min), Tesla (34 min), Austin airport (28 min), DT Bastrop 1 mi, Austin 26 mi. NOT in ANY floodplain! Listing agent has familial relationship to seller.
$689,900
107 Hornsby Trl Bastrop, TX 78602
- Type:
- Single Family
- Sq.Ft.:
- 3,053
- Status:
- Active
- Beds:
- 4
- Lot size:
- 1.07 Acres
- Year built:
- 2001
- Baths:
- 3.00
- MLS#:
- 1663195
- Subdivision:
- The Colony
ADDITIONAL INFORMATION
Seller is offering $10K credit to be applied to Buyer’s closing costs and/or loan buy down, contingent upon lender approval. Get ready to fall in love with your 3,053 sq. ft. home. With four bedrooms, plus office which can serve as a bedroom, three full baths, and three-car garage, you can spread out and have a little breathing room…and there are no stairs to climb. At just $226 per square foot, this home offers exceptional value not found in the newly constructed Colony homes. Those benefits include: large 1 acre lot, mature trees, backyard outdoor entertainment and recreational amenities, and privacy, being on a cul-de-sac street and in a gated community. Additionally, there are no municipal utility district fees as in the newer Colony sections (saving thousands of dollars annually, estimated around $500 per month.) The house was recently substantially updated. Some of those updates include: flooring throughout, HVAC equipment replacement, new water heater, interior repaint throughout, new lighting and ceiling fans, and bathroom upgrades. All bathrooms were refreshed with new flooring, vanities, mirrors, and lighting. The master bathroom includes a striking frameless glass shower enclosure. Outdoor recreational/entertainment amenities include a large fort/treehouse, 90’ zip line, in-ground adjustable basketball goal with court lines, fire pit, and a paved and covered grill gazebo, as well as over 40 mature trees and backyard LED string lighting. The “open floor plan” sets the kitchen conveniently in the center of the house, and includes a double oven, new cooktop, new built-in microwave, and a walk-in pantry. The two living areas and two dining areas accommodate both daily living and formal entertaining. Drive times to key area destinations include (depending on time of day): 20 minutes to ABIA and Tesla, 35 minutes to Downtown Austin, 5 minutes to Boring Company and SpaceX Bastrop, and 9 minutes to HEB and Walmart in Bastrop.
$325,000
111 Zimmerman Ave Bastrop, TX 78602
- Type:
- Single Family
- Sq.Ft.:
- 1,400
- Status:
- Active
- Beds:
- 3
- Lot size:
- 0.5 Acres
- Year built:
- 2024
- Baths:
- 1.00
- MLS#:
- 7304622
- Subdivision:
- Harris Isaac Acres
ADDITIONAL INFORMATION
This delightful family home, located at 111 , Zimmerman Avenue offers a perfect blend of comfort, style, and convenience. Situated in a peaceful neighborhood, this property provides a wonderful opportunity to create lasting memories with your loved ones. Key Features: Spacious Interior: Step inside and be greeted by an inviting and open living space that boasts plenty of natural light. The well-designed floor plan offers ample room for both relaxing and entertaining. Modern Kitchen: The heart of the home is the modern kitchen, equipped with top-of-the-line stainless steel appliances, elegant countertops, and a large center island. It's perfect for culinary enthusiasts and family gatherings. Tranquil Bedrooms: Unwind in the cozy and tranquil bedrooms that provide a serene escape after a long day. The master suite offers a private oasis with an en-suite bathroom and extra family room upstairs Outdoor Retreat: Embrace the Texas weather in the spacious backyard. It's an ideal space for outdoor activities, barbecues, and gardening. Create your own private retreat with endless possibilities. Prime Location: The property's location is truly unbeatable. Close to schools, parks, shopping centers, and dining options, you'll have everything you need within reach. Bastrop's Charm: Bastrop is renowned for its small-town charm and friendly community. Embrace a laid-back lifestyle while enjoying the convenience of city amenities. Excellent Investment: Whether you're a first-time homebuyer or an investor, this property presents a fantastic opportunity for long-term growth and value. This well-maintained home is ready to welcome its new owners. Don't miss out on the chance to call 111 Zimmerman Ave your own. Schedule a viewing today and see the potential this property has to offer. Make this house your home and start creating cherished memories in beautiful Bastrop, Texas.
$369,999
738 Annika Way Bastrop, TX 78602
- Type:
- Single Family
- Sq.Ft.:
- 2,444
- Status:
- Active
- Beds:
- 3
- Lot size:
- 0.17 Acres
- Year built:
- 2001
- Baths:
- 3.00
- MLS#:
- 5684385
- Subdivision:
- Riverside Grove Sub Ph
ADDITIONAL INFORMATION
Large home with an office in Riverside Grove! Newly zoned for the new Colony Oaks Elementary school too. Close to downtown Bastrop, the Colorado River, local parks and small town life.
- Type:
- Other
- Sq.Ft.:
- 2,448
- Status:
- Active
- Beds:
- 6
- Lot size:
- 3.15 Acres
- Year built:
- 1994
- Baths:
- 4.00
- MLS#:
- 5421694
- Subdivision:
- Bastrop Town Tr
ADDITIONAL INFORMATION
A multitude of opportunities exist at this 3.15 acre property in the Bastrop ETJ with City water, just six minutes north of downtown Bastrop. Currently the building along Hwy 95 is used for commercial activity, the warehouse is broken up into one large finished out office plus several small storage spaces, and the two manufactured homes and one RV have residential tenants. Keep the uses as they are, bring in more housing and/or commercial structures, or tear it all down and start fresh. It’s a beautiful piece of land in a high traffic location.
$649,000
198 Piney Ridge Dr Bastrop, TX 78602
- Type:
- Single Family
- Sq.Ft.:
- 2,000
- Status:
- Active
- Beds:
- 4
- Lot size:
- 1.02 Acres
- Year built:
- 1981
- Baths:
- 2.00
- MLS#:
- 6409407
- Subdivision:
- Piney Ridge
ADDITIONAL INFORMATION
Close to Lake Bastrop! Completely remodeled down to the studs in 2023!! This Farmhouse style home sits on 1+ acres offers an open and airy layout with vaulted ceilings, fireplace, large windows overlooking the land, side facing oversized garage, 2023 septic system, standing seam metal roof, steel reinforced foundation with lifetime warranty, wood look tile floors throughout and more!! Close to town and major shopping but far enough away to hear the birds sing and feel close to nature on the private lot. Plenty of storage. Light restrictions. Close to Downtown Bastrop, The Boring Company, Starlink/Starbase operations and MORE!!
$593,000
105 Asa Walker Dr Bastrop, TX 78602
- Type:
- Single Family
- Sq.Ft.:
- 2,943
- Status:
- Active
- Beds:
- 4
- Year built:
- 2021
- Baths:
- 3.00
- MLS#:
- 2495433
- Subdivision:
- The Colony Riverside
ADDITIONAL INFORMATION
This exquisite single-story residence is perfectly positioned on a corner lot. Featuring 4 bedrooms and 3 full baths, including a master suite retreat, there's ample space for relaxation and privacy. The heart of the home lies in the gourmet kitchen, adorned with quartz countertops, beautiful backsplash, and top-of-the-line appliances. Whether you're preparing a feast or a quick snack, this kitchen is sure to inspire culinary creativity. The layout features a thoughtfully designed living room, dining room, and a study. Crown molding adorning on every corner, adding a touch of timeless beauty to the expansive living spaces. Fire up the grill and savor the flavors of outdoor cooking, or simply unwind with a good book while surrounded by the tranquility of the beautifully landscaped yard. Convenience meets luxury with the attached three-car garage, providing ample storage space for vehicles and outdoor gear. And with access to community amenities including a fitness center, swimming pool, and playground, every day offers a new opportunity for recreation and relaxation.
$479,999
340 Lamaloa Ln Bastrop, TX 78602
- Type:
- Single Family
- Sq.Ft.:
- 2,189
- Status:
- Active
- Beds:
- 3
- Lot size:
- 0.36 Acres
- Year built:
- 2024
- Baths:
- 3.00
- MLS#:
- 3762930
- Subdivision:
- Tahitian Village,
ADDITIONAL INFORMATION
Beautiful new build, in the fast growing area of Bastrop. Detailed fixtures, open floor plan, Beautiful counters and light fixtures, all title restrooms, come see this Amazing home! Seller Credit $5,000 towards closing cost!
$350,000
211 Outfitter Dr Bastrop, TX 78602
- Type:
- Single Family
- Sq.Ft.:
- 2,268
- Status:
- Active
- Beds:
- 5
- Lot size:
- 0.14 Acres
- Year built:
- 2005
- Baths:
- 4.00
- MLS#:
- 8208683
- Subdivision:
- Hunters Crossing
ADDITIONAL INFORMATION
Don't miss the opportunity to own what could be the nicest house in the neighborhood. A stunningly remodeled 5-bedroom, 3.5-bathroom residence that sets a new standard for luxury living in the neighborhood. Spanning 2,268 square feet of sophisticated living space, this property has been meticulously updated to offer the perfect blend of elegance, comfort, and convenience. Experience modern living with new flooring, a brand-new roof, energy-efficient windows, and fresh landscaping that provides a warm welcome. The remodeled kitchen features sleek countertops, and ample storage space, making it perfect for hosting gatherings. Relax and unwind by the added electric fireplace and mantle, a focal point in the living area that exudes warmth and charm. The newly added bedroom on the main level doubles as an ideal home office. Entertain in style with a beautiful pergola in the backyard, surrounded by privacy fencing that creates a serene and secluded environment. New light fixtures throughout the home enhance the ambiance, blending functionality with modern aesthetics. Centrally located with easy access to Bastrop's amenities and a short drive to Austin, this home combines suburban tranquility with city convenience. The current owners have taken great care in maintaining this home, ensuring that it is in pristine condition for its next owners. Whether you're enjoying the indoor elegance or the outdoor beauty, this home offers a unique living experience that is hard to find.
$395,000
102 Egret Dr Bastrop, TX 78602
- Type:
- Single Family
- Sq.Ft.:
- 2,197
- Status:
- Active
- Beds:
- 4
- Lot size:
- 0.21 Acres
- Year built:
- 2021
- Baths:
- 2.00
- MLS#:
- 8477461
- Subdivision:
- Colovista
ADDITIONAL INFORMATION
Golf Club living at a fraction of the cost! Welcome to this immaculate 2021-built home nestled within the coveted ColoVista Country Club community in Bastrop, Texas. Boasting 4 bedrooms, 2 bathrooms, and 2,197 square feet of space, this residence offers a seamless blend of modern luxury and comfort. Step inside to discover an open floor plan flooded with natural light, highlighting the spacious living areas. The gourmet kitchen features granite countertops, stainless steel appliances, and a huge pantry, perfect for culinary enthusiasts. The primary bedroom, set apart from the others, offers a serene retreat with its ensuite bathroom. With included washer, dryer, and refrigerator, this home is move-in ready. Outside, the expansive backyard beckons for outdoor enjoyment. Plus, residents enjoy access to ColoVista Country Club amenities including golf, swimming, and tennis.Don't miss out on this opportunity to experience upscale living in Bastrop.
$599,900
108 Nandina Path Bastrop, TX 78602
- Type:
- Single Family
- Sq.Ft.:
- 3,112
- Status:
- Active
- Beds:
- 4
- Year built:
- 2023
- Baths:
- 4.00
- MLS#:
- 1167004
- Subdivision:
- The Colony
ADDITIONAL INFORMATION
Located in the peaceful, hill country community of The Colony, the Yale plan offers spacious, comfortable living with hand-selected designer interiors. A study located off the front entry provides the perfect spot for working from home or to serve as a reading room. As you continue on, the home opens up to the fully equipped kitchen, showcasing an oversized granite island, sprawling countertops, a full suite of stainless-steel appliances, and a large walk-in pantry. Both the family room and dining area peer into the back yard and overflow with natural light as the sun rises. Upstairs, the impressive master retreat awaits, showcasing an expansive bedroom with a huge walk-in closet with shelving. Generously sized secondary bedrooms and a large game room provide space for everyone to spread out and enjoy themselves.
$510,900
106 Nandina Path Bastrop, TX 78602
- Type:
- Single Family
- Sq.Ft.:
- 1,896
- Status:
- Active
- Beds:
- 4
- Year built:
- 2023
- Baths:
- 2.00
- MLS#:
- 5612012
- Subdivision:
- The Colony
ADDITIONAL INFORMATION
The inviting Kendall plan is now available in the serene masterplan community of The Colony. When stepping into the Kendall, you are welcomed with a long entryway with three bedrooms splitting off. As you make your way into the heart of the home, you are greeted with the open design of the kitchen overlooking the family room. Designed to impress, the kitchen showcases a large island with extensive counterspace and walk-in pantry. Providing peace and tranquility, the primary suite is tucked away in a corner of the home, with windows looking out to the back yard.
$599,900
110 Nandina Path Bastrop, TX 78602
- Type:
- Single Family
- Sq.Ft.:
- 3,083
- Status:
- Active
- Beds:
- 4
- Year built:
- 2023
- Baths:
- 4.00
- MLS#:
- 4146499
- Subdivision:
- The Colony
ADDITIONAL INFORMATION
Located in the peaceful, hill country community of The Colony, the Wilson plan offers spacious, comfortable living with hand-selected designer interiors. A large covered front porch, perfect for sipping coffee in a rocking chair, greets you as you make your way up the driveway. A study located off the front entry provides the perfect spot for working from home or to serve as a reading room. As you continue on, the home opens up to the fully equipped kitchen, showcasing an oversized granite island, sprawling countertops, a full suite of stainless-steel appliances, and a large walk-in pantry. Both the family room and dining area peer into the back yard and overflow with natural light as the sun rises. Upstairs, the impressive master retreat awaits, showcasing an expansive bedroom with a huge walk-in closet with shelving. Generously sized secondary bedrooms and a large game room provide space for everyone to spread out and enjoy themselves.
$735,000
428 Akaloa Dr Bastrop, TX 78602
- Type:
- Single Family
- Sq.Ft.:
- 2,632
- Status:
- Active
- Beds:
- 3
- Lot size:
- 1.94 Acres
- Year built:
- 1998
- Baths:
- 3.00
- MLS#:
- 1345821
- Subdivision:
- Tahitian Village,
ADDITIONAL INFORMATION
Welcome to Casa Del Rio, your private retreat nestled in the serene beauty of Tahitian Village! This enchanting custom stone home sits majestically on nearly 2 acres, overlooking the picturesque Bastrop River Club golf course's 11th tee box. Revel in the breathtaking panoramic vistas of the Colorado River valley, with the river peeking into view during the winter months. Step inside and be captivated by the charm of this lovely residence. A stunning stone fireplace with a raised hearth takes center stage in the family room. Flooded with natural light from an abundance of windows, every room offers a glimpse of the surrounding natural beauty. The heart of the home, the spacious open kitchen, boasts granite countertops, stainless steel appliances, and ample cabinets and storage for all your culinary essentials. Scored concrete floors in the main living areas and recently replaced carpet in all bedrooms offers comfort and style throughout. The spacious primary suite is positioned on one wing of the home, while the secondary bedrooms are completely separate offering privacy. A gated entrance and a circular drive, welcome you to your own private oasis. Enjoy the beauty and low maintenance of xeriscape landscaping while enjoying the gentle breezes on covered porches, complete with an outdoor kitchen and a separate pergola—an ideal setting for alfresco dining, entertaining or taking in all of the views. The lower portion of the lot is partially within the 100 and 500-year floodplain, but rest assured that the house sits high on the bluff and remains unaffected. No annual dues from the TVPOA and only a nominal charge of $205 per lot/year from the BCWCID#2 for road maintenance. Conveniently located between historic cities of Bastrop and Smithville and less than an hour from ABIA, ATX and two hours from Houston and San Antonio. Easy distance to Colorado River, 2 State Parks, Hyatt Regency Lost Pines Resort, COTA, Tesla, Space X, the Boring Company and Samsung.
$1,100,000
548 N State Highway 95 Bastrop, TX 78602
- Type:
- Other
- Sq.Ft.:
- 2,244
- Status:
- Active
- Beds:
- 5
- Lot size:
- 8.42 Acres
- Year built:
- 1968
- Baths:
- 4.00
- MLS#:
- 5609170
- Subdivision:
- Bastrop Town Tr
ADDITIONAL INFORMATION
Just six minutes from downtown Bastrop and 4 minutes from Hwy 71, come enjoy the two homes on this gorgeous 8.4 acres along a creek. Consider it your primary home with a guest cottage or small rental, rent out both homes for investment, add commercial use along Hwy 71, or scrape it and start over. The main home was remodeled in 2019 and the smaller home was built about the same time. Current tenants are on month to month leases. Though it is in Bastrop’s ETJ, it is connected to City water. No known restrictions. The adjacent 3.15 acres with 5 rental units is also available to purchase – MLS #5956149.
$1,375,000
132 Fallow Way Bastrop, TX 78602
- Type:
- Single Family
- Sq.Ft.:
- 4,903
- Status:
- Active
- Beds:
- 5
- Lot size:
- 1.01 Acres
- Year built:
- 2014
- Baths:
- 5.00
- MLS#:
- 4539470
- Subdivision:
- Cassena Ranch
ADDITIONAL INFORMATION
See Virtual Tour for more photos. Builder's Custom Personal Home on 1.007 acres in highly sought after Cassena Ranch Subdivision. This is a True Luxury Custom home with 5 Bedrooms, 5 Full Bathrooms, Separate Full Media Room with screen/projector equipment and theatre reclining chairs to convey. In addition, this home boasts 2 Living areas (one upstairs and one on the main level). There are two bedrooms and three full bathrooms downstairs. All bedrooms except 1 have private bathrooms. Large Office downstairs. Gourmet style kitchen has high end commercial style appliances including a 48" Thermador range with gas cooktop with griddle and 2 electric ovens, an additional separate wall built in Thermador oven, built in ice maker, built in refrigerator and freezer, two dishwashers. Oversized Center Island in Kitchen with additional sink. Amazing Pantry is a must see with endless shelves and storage. Custom Staircase upon entry into the home which will WOW all your guests. A secondary set of stairs off the kitchen gives easy access to the second level of the home. Oversized utility room downstairs features large sink, space for a refrigerator or freezer, custom built in Hall Tree, & cabinets/counter space. Upstairs has an additional mini utility room off the game room living area with washer/dryer connections, space for a refrigerator, and cabinets/counter tops with sink. Oversized 3 Car garage. Foam Insulation makes this home energy efficient. The outdoor oasis has an in-ground swimming pool with a large outdoor covered patio area. Outdoor patio has a fireplace and a built in barbecue grill area for all your summer entertaining and family gatherings! Privacy Fenced back yard. Property has a Water Well and also has Public Water through Aqua Water. Irrigation/Sprinkler System. The back yard feels endless and has room for gardening or just relaxing by your pool. If you are looking for a Luxury home with an abundance of custom upgrades and features...this is the home for you!
$444,900
122 W Kikipua Ln Bastrop, TX 78602
- Type:
- Single Family
- Sq.Ft.:
- 1,910
- Status:
- Active
- Beds:
- 3
- Lot size:
- 0.28 Acres
- Year built:
- 2024
- Baths:
- 3.00
- MLS#:
- 4491724
- Subdivision:
- Tahitian Village,
ADDITIONAL INFORMATION
This is a beautiful new construction home on a cul-de-sac lot! With very high ceilings in the living area, open concept plan! The large kitchen with a lot of beautiful cabinets and quartz countertops is open to the dining and living area! The kitchen has a large island with storage on both sides a double oven range, trash drawer and deep drawers by the range! The primary bedroom is on the main floor and is a nice size with a luxurious primary bath with a garden tub and large separate shower and dual vanities. There is a large walk-in closet for the primary bedroom! There is a smaller living area/office area at the top of the stairs with built-in cabinets with quartz counters and drawers for storage of games, etc. Bedroom 2 & 3 are nice sized rooms with nice closet space. The guest bathroom has quartz counters and lots of drawers for storage and a tile shower/tub surround. The luxury vinyl plank floors are very pretty! The wood front door has 5 panel glass! The garage has good lighting and the laundry area is in the garage. Nice size backyard since this is a cul-de-sac lot! No fencing will be installed. This home has water service from BCWID#2 and there is an active HOA, but no HOA fee, just a $204 per lot road tax. Only 7 minutess to downtown Bastrop for fine/casual dining, live music, bowling alley/movie theater, Bastrop has a lake with 2 parks, a State Park, the Colorado river, etc. for the outdoor enthusiast.
$333,000
223 Bryant Dr Bastrop, TX 78602
- Type:
- Single Family
- Sq.Ft.:
- 1,854
- Status:
- Active
- Beds:
- 3
- Lot size:
- 0.17 Acres
- Year built:
- 2001
- Baths:
- 2.00
- MLS#:
- 6921795
- Subdivision:
- Riverside Grove Sub Ph
ADDITIONAL INFORMATION
Leased for $2100 monthly through 7/31/24., great candidate for 1031 Exchange! Shown only with proof of funds and by appointment only. Great location nestled between neighborhood schools and the HOA Colorado Riverside Park!
$379,000
312 Linden St Bastrop, TX 78602
- Type:
- Single Family
- Sq.Ft.:
- 1,967
- Status:
- Active
- Beds:
- 4
- Lot size:
- 0.17 Acres
- Year built:
- 2021
- Baths:
- 2.00
- MLS#:
- 3971609
- Subdivision:
- Piney Creek Bend
ADDITIONAL INFORMATION
Come see this spacious 4/2 contemporary family home in the desirable Piney Bend neighborhood located in the historic downtown district. This home has a premium lot that backs to the greenbelt, so no neighbors behind you. The popular Fisherman's Park is a short distance away with a playground, splash pad, walking trails and more! The open floor plan is perfect for family gatherings and special occasions. This home just boasts with all the tasteful upgrades. The open family living room has wood burning fireplace, silestone quartz slab island kitchen and lots of counter space, the kitchen has upgraded painted cabinetry with hardware. The subway backsplash and stainless steel appliances ties everything together to make this a complete dream kitchen. The main living areas have luxury vinyl plank flooring and plush carpeting in the bedrooms. The roomy master suite welcomes beautiful lighting with its double-pane windows, his/her upgraded quartz vanities with double under mount sinks, and walk in shower. The secondary bedrooms are just the perfect space for family and friends. The fourth bedroom with closet, can also be used as a separate study/den providing great space for working remotely. The private backyard features a high private fence and rod-iron in the back to enjoy the greenbelt and extended flagstone patio/bbq area with poles to hang your canopy shade and lighting. The side of the house a fenced area for gardening or dog run. The front of the house had brick flower bed to plant your Spring flowers. This home is well maintained and loved. Just waiting for its new family.
$644,500
312 Pine Tree Loop Bastrop, TX 78602
- Type:
- Single Family
- Sq.Ft.:
- 1,594
- Status:
- Active
- Beds:
- 3
- Lot size:
- 7.05 Acres
- Year built:
- 1985
- Baths:
- 2.00
- MLS#:
- 7250443
- Subdivision:
- K C Estates
ADDITIONAL INFORMATION
Great opportunity to own a beautiful country retreat on 7 acres+ with giant pine trees! The home has been recently remodeled with many upgrades including granite counter tops, new carpet, new vinyl flooring, both bathrooms remodel, and fresh interior and exterior paint. The electrical service panel was upgraded to a 200amp service in 2022. Tankless hot water heater. The inside and outside mechanical units were replace with a 3.5 ton and 14.3 SEER2 Heat Pump Air Conditioning System with emergency electric heat in 08/23 with a 10 year transferable warranty. This amazing property also includes a 2400 Sq Ft insulated metal workshop with welded framing, a 200amp electrical service, exhaust fan, and plumbing rough in. Carport includes 120V power plus a 50 amp outlet that can be used for an EV or recreational vehicles. Survey available. No HOA. DEED RESTRICTIONS ENDED as of 2023.
$424,990
103 Breakwater Dr Bastrop, TX 78602
- Type:
- Single Family
- Sq.Ft.:
- 2,413
- Status:
- Active
- Beds:
- 3
- Lot size:
- 0.19 Acres
- Year built:
- 2020
- Baths:
- 2.00
- MLS#:
- 1993552
- Subdivision:
- Pecan Park
ADDITIONAL INFORMATION
Welcome to your dream home! This stunning property offers a spacious 2411 sq ft of living space, with 3 bedrooms and 2 bathrooms. Key Features: - Backyard: Enjoy the large and inviting backyard, perfect for outdoor activities and gatherings. - Kitchen: The spacious kitchen is a chef's delight with ample counter space and modern appliances. - Living Room: The open and spacious living room provides a comfortable area for relaxation and entertainment. - Water Softener: Say goodbye to hard water with the whole home water softener - Outlet: The NEMA 14-50 outlet in the garage is perfect for electric vehicle owners. - Lot: This corner lot offers extra privacy and a sense of space. - Warranty: The foundation of the home comes with a remaining warranty for your peace of mind. - Storage: Take advantage of the built-in shelves in the garage and large storage closet. - Backpack Rack: The built-in backpack rack by the garage entrance adds convenience to your daily routine. As you enter, you'll immediately notice the large and inviting backyard, perfect for outdoor activities and gatherings. The kitchen is a chef's delight with ample counter space and modern appliances, making cooking a breeze. The living room is open and spacious, providing a comfortable area for relaxation and entertainment. One of the standout features of this home is the whole home water softener, already paid off for your convenience. Say goodbye to hard water and enjoy the benefits of soft water throughout your home. For electric vehicle owners, the NEMA 14-50 outlet in the garage is a fantastic addition, allowing for hassle-free charging. Situated on a corner lot, this property offers extra privacy and a sense of space. The foundation of the home also comes with a remaining warranty, ensuring peace of mind for years to come. Additional features include built-in shelves in the garage, perfect for storage and organization, as well as a large storage closet for all your belongings.
$435,000
125 Kani Ln Bastrop, TX 78602
- Type:
- Single Family
- Sq.Ft.:
- 2,100
- Status:
- Active
- Beds:
- 4
- Lot size:
- 0.36 Acres
- Year built:
- 1985
- Baths:
- 2.00
- MLS#:
- 5768279
- Subdivision:
- Pine Forest Unit 6 Ph Ii
ADDITIONAL INFORMATION
Step inside this 4 bedroom, 2 bath, with an office/flex room, open floor plan, home with gorgeous features. From tile flooring, granite countertops, large windows, unique lighting features, and more, this home is sure to catch your eye! Enjoy your spacious backyard and easily entertain on your oversized and covered back patio. This home is a must-see! Pine Forest has so much to offer, from hiking trails, river access to the Colorado River, Pine Forest Golf Club, and so much more!
- Type:
- Single Family
- Sq.Ft.:
- 1,944
- Status:
- Active
- Beds:
- 4
- Lot size:
- 0.5 Acres
- Year built:
- 2023
- Baths:
- 2.00
- MLS#:
- 4902996
- Subdivision:
- Bastrop Lakes
ADDITIONAL INFORMATION
Welcome to this stunning brand-new construction home nestled in the peaceful Lake Bastrop Acres. This elegant 4-bedroom, 2-bathroom property holds an impressive 1944 SF of stylishly-appointed, modern living space. As you step through the welcoming entrance of this gated property, be prepared to be captivated by the open concept floor plan, meticulously crafted to radiate an inviting atmosphere. Every room flows effortlessly from one to the next. The main living area boasts beautiful, durable Luxury Vinyl flooring - the perfect blend of sophistication and practicality. The flooring's stylish allure extends throughout this splendid home. At the heart of the house sits an enchanting island kitchen. Decked out with lustrous granite counters, stylish glass tile backsplash, and state-of-the-art stainless appliances, this kitchen spells out ultra-modern opulence. Add the warm glow of pendant lighting above the island to complete this perfect picture. Recharge in your inviting primary ensuite, complete with a plush dual vanity and a refreshing shower tub combination. This room is the perfect end-of-day retreat for comfort and pampering. Keeping your home spaciously tidy is now a breeze with the spacious laundry. Featuring a deep sink and ample storage, this room is more than meets the eye. This home sits on a private lot graced with enough space. There's room to play, entertain, and even add a pool if so desired. The possibilities for outdoor enjoyment are endless. Enjoy the benefits of living close to Historic downtown Bastrop and Bastrop State Park. The opportunity for cultural exploration, recreation, or simply enjoying a leisurely walk in the park is just minutes away.

Listings courtesy of ACTRIS MLS as distributed by MLS GRID, based on information submitted to the MLS GRID as of {{last updated}}.. All data is obtained from various sources and may not have been verified by broker or MLS GRID. Supplied Open House Information is subject to change without notice. All information should be independently reviewed and verified for accuracy. Properties may or may not be listed by the office/agent presenting the information. The Digital Millennium Copyright Act of 1998, 17 U.S.C. § 512 (the “DMCA”) provides recourse for copyright owners who believe that material appearing on the Internet infringes their rights under U.S. copyright law. If you believe in good faith that any content or material made available in connection with our website or services infringes your copyright, you (or your agent) may send us a notice requesting that the content or material be removed, or access to it blocked. Notices must be sent in writing by email to DMCAnotice@MLSGrid.com. The DMCA requires that your notice of alleged copyright infringement include the following information: (1) description of the copyrighted work that is the subject of claimed infringement; (2) description of the alleged infringing content and information sufficient to permit us to locate the content; (3) contact information for you, including your address, telephone number and email address; (4) a statement by you that you have a good faith belief that the content in the manner complained of is not authorized by the copyright owner, or its agent, or by the operation of any law; (5) a statement by you, signed under penalty of perjury, that the information in the notification is accurate and that you have the authority to enforce the copyrights that are claimed to be infringed; and (6) a physical or electronic signature of the copyright owner or a person authorized to act on the copyright owner’s behalf. Failure to include all of the above information may result in the delay of the processing of your complaint.
Bastrop Real Estate
The median home value in Bastrop, TX is $351,750. This is higher than the county median home value of $200,900. The national median home value is $219,700. The average price of homes sold in Bastrop, TX is $351,750. Approximately 51.12% of Bastrop homes are owned, compared to 42.82% rented, while 6.06% are vacant. Bastrop real estate listings include condos, townhomes, and single family homes for sale. Commercial properties are also available. If you see a property you’re interested in, contact a Bastrop real estate agent to arrange a tour today!
Bastrop, Texas has a population of 8,164. Bastrop is more family-centric than the surrounding county with 35.79% of the households containing married families with children. The county average for households married with children is 33.42%.
The median household income in Bastrop, Texas is $52,850. The median household income for the surrounding county is $59,185 compared to the national median of $57,652. The median age of people living in Bastrop is 41.3 years.
Bastrop Weather
The average high temperature in July is 94.2 degrees, with an average low temperature in January of 36.5 degrees. The average rainfall is approximately 35.5 inches per year, with 0 inches of snow per year.
