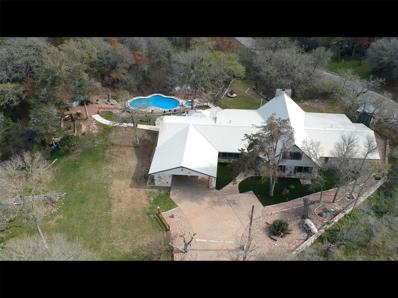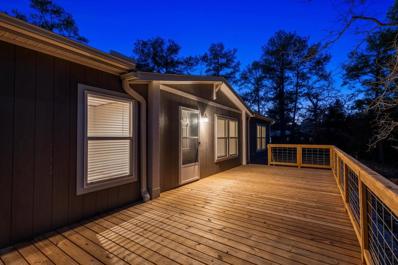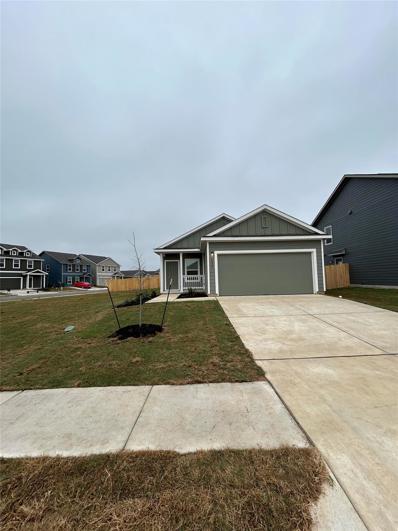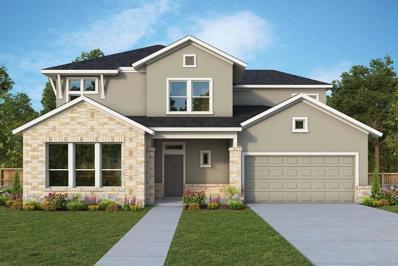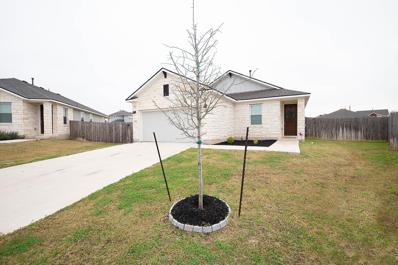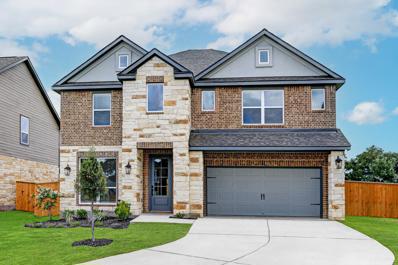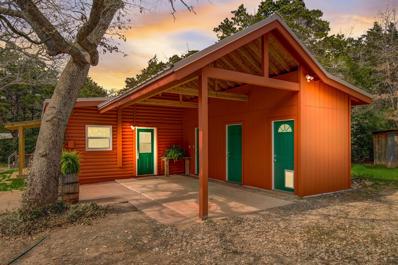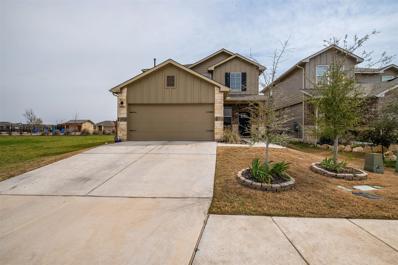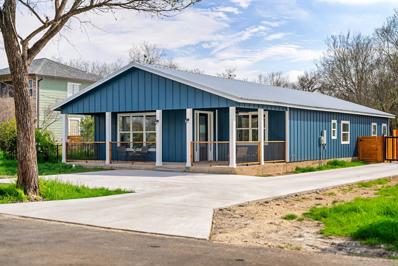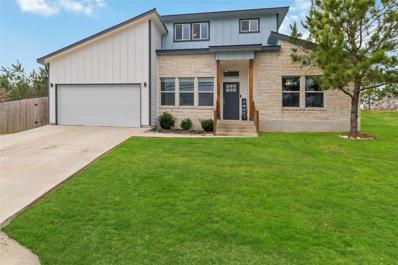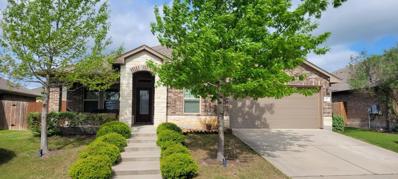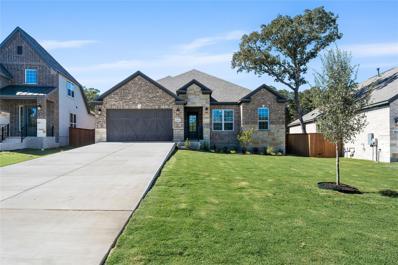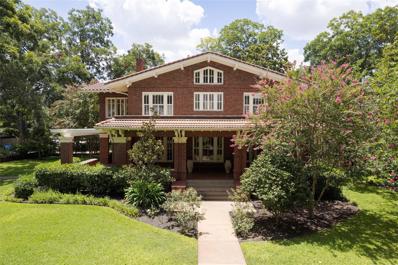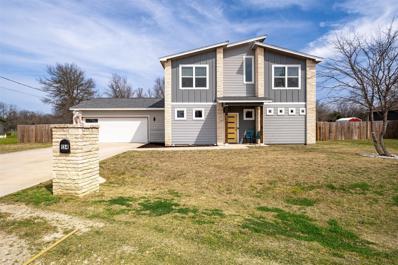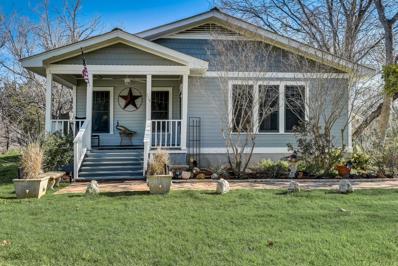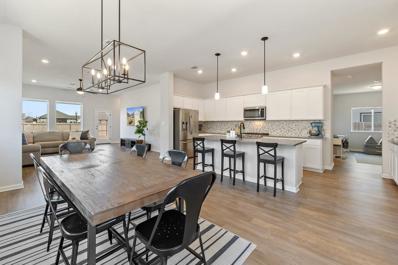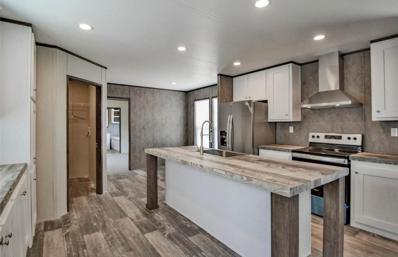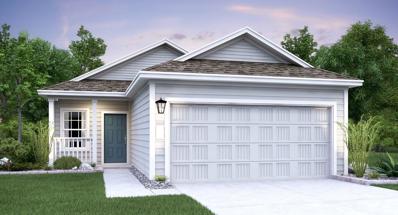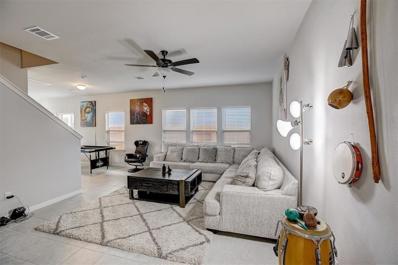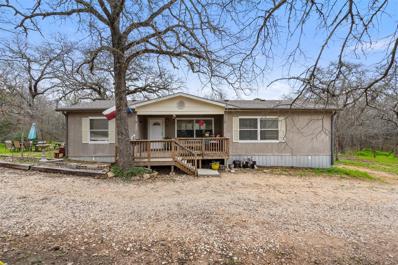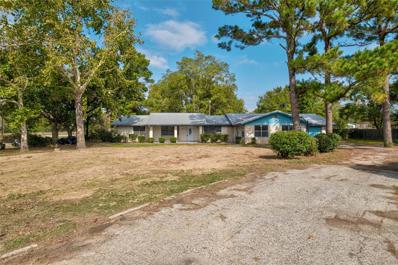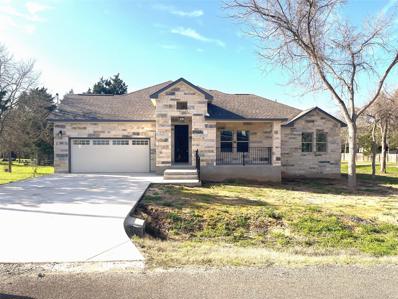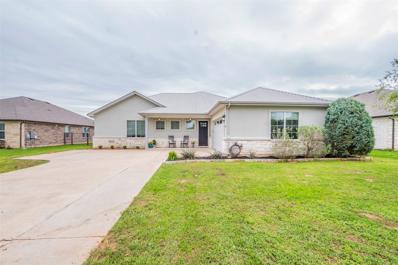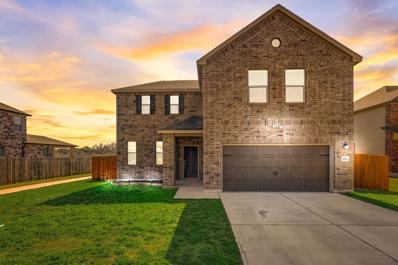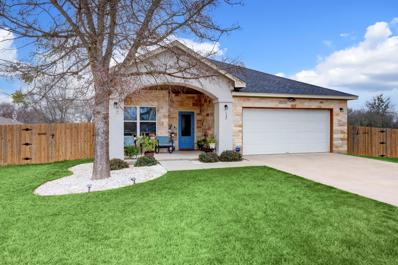Bastrop TX Homes for Sale
$875,000
417 Akaloa Dr Bastrop, TX 78602
- Type:
- Single Family
- Sq.Ft.:
- 3,424
- Status:
- Active
- Beds:
- 3
- Lot size:
- 1.86 Acres
- Year built:
- 1993
- Baths:
- 3.00
- MLS#:
- 6607691
- Subdivision:
- Tahitian Village,
ADDITIONAL INFORMATION
Welcome to 417 Akaloa Dr, nestled in the heart of the serene Lost Pines of Bastrop, Texas. This spacious 3424 sq ft home offers a picturesque setting with breathtaking views and convenient proximity to the golf course and the Colorado River. Enjoy the ultimate in relaxation with your own private pool! Lots of parking available via a separate driveway accessible from the side street complete with RV parking, power and storage. Recently remodeled, this home boasts numerous upgrades within the last 4 years, including new interior paint, a new pool pump, and new engineered vinyl plank flooring. The kitchen features top-of-the-line Bosch appliances, while the backyard is adorned with a new stone patio, perfect for entertaining or simply unwinding in your own private oasis. With added touches like new Renewal By Anderson Windows and plush new carpeting, this dream house is sure to capture your heart. Don’t miss your chance to own this piece of paradise—it won’t last long!
$348,950
164 Chapel Hill Dr Bastrop, TX 78602
- Type:
- Manufactured Home
- Sq.Ft.:
- 2,016
- Status:
- Active
- Beds:
- 4
- Lot size:
- 0.81 Acres
- Year built:
- 2023
- Baths:
- 2.00
- MLS#:
- 1638965
- Subdivision:
- Lake Bastrop Acres
ADDITIONAL INFORMATION
Spacious new home on a large lot. No HOA. Welcome family and friends and enjoy free time on the large front patio for bbq or a quiet evening in the peaceful pines. If the weather doesn't cooperate there's plenty of room for everyone with a flex room, spacious kitchen and open floor plan. You'll enjoy the convenience of laundry/mudroom entrance for kids, dogs, or those who get dirty on the job. Located in a quiet and established neighborhood. This Clayton built home is move in ready.
$314,990
428 Bullhead Rd Bastrop, TX 78602
- Type:
- Single Family
- Sq.Ft.:
- 1,627
- Status:
- Active
- Beds:
- 4
- Lot size:
- 0.12 Acres
- Year built:
- 2024
- Baths:
- 2.00
- MLS#:
- 5751804
- Subdivision:
- Bastrop Grove
ADDITIONAL INFORMATION
Brand new home. . 7.75-8.5% interest, 10-20% down, 5-7 year balloon. finanzas del propietario, Casa nueva, 7.75-8.5 de interés, 10-20% de pago inicial.
$636,150
101 Lantana Cv Bastrop, TX 78602
- Type:
- Single Family
- Sq.Ft.:
- 3,243
- Status:
- Active
- Beds:
- 4
- Lot size:
- 0.22 Acres
- Year built:
- 2024
- Baths:
- 3.00
- MLS#:
- 3485693
- Subdivision:
- The Colony - Goliad Pointe
ADDITIONAL INFORMATION
The newly constructed Eastman by David Weekley Home is located in the Colony's Goliad Pointe. It showcases all the style, craftsmanship, and glamorous spaces you need to live your best life. Birthday parties, cookouts, and quiet evenings are just a few of the outdoor leisure opportunities supported by the deluxe covered patio. If cooking indoors, the kitchen is perfect for the resident chef, and includes plenty of room for storage, prep, and presentation. The front study and upstairs retreat also offer ample opportunities to craft or just to spend time together while pursuing individual achievements. Secondary bedrooms are located on both floors, each providing plenty of privacy and room for personal touches. If instead you choose to leave the outside world behind, no problem. Take time to lavish in the everyday elegance of your Owner’s Retreat, featuring a luxury en-suite bathroom and extensive walk-in closet. The Eastman's open floor plan offers beautiful space with cool sunlight from energy-efficient windows. This home easily adapts to your personal design style. For more information, call David Weekley’s Colony Team to learn about the industry-leading warranty and EnergySaver™ features included with this new construction home for sale in Bastrop, Texas! Our EnergySaver™ Homes offer peace of mind knowing your new home in Austin is minimizing your environmental footprint while saving energy. A David Weekley EnergySaver home in Austin averages a 60 on the HERS Index. Square Footage is an estimate only; actual construction may vary.
- Type:
- Single Family
- Sq.Ft.:
- 1,599
- Status:
- Active
- Beds:
- 3
- Lot size:
- 0.27 Acres
- Year built:
- 2021
- Baths:
- 2.00
- MLS#:
- 7894645
- Subdivision:
- Pecan Park
ADDITIONAL INFORMATION
Immaculate home shows like a model home! Open concept plan with a large living, dining, kitchen! The kitchen has a lot of pretty cabinets and quartz countertops. It has a large island with upgraded pendant lights! The owner installed nice ceiling fans, cabinet hardware, etc.! The open plan is perfect for entertaining and the 8 foot sliding glass doors open to the large covered back porch! There is a space outside the laundry room for a extra fridge/freezer. The primary bedroom is very spacious with a beautiful bathroom with a gorgeous large shower and dual vanity with a lot of drawers! The primary closet is a large walk-in closet. The other bedrooms have walk-in closets as well. The owner added blinds and drapes! There are hiking trails, sidewalks, a trail to the Colorado River with a picnic area and fishing for the community. There is a community pool and playground area. Only 25 mins to ABIA, TESLA!
$479,900
120 Periwinkle Ln Bastrop, TX 78602
- Type:
- Single Family
- Sq.Ft.:
- 2,392
- Status:
- Active
- Beds:
- 4
- Year built:
- 2022
- Baths:
- 3.00
- MLS#:
- 6103961
- Subdivision:
- The Colony
ADDITIONAL INFORMATION
This incredible, two-story home is located within the stunning master-planned community of The Colony. Ideally situated in Bastrop, this four-bedroom home is sure to exceed expectations. Featuring an open layout on the main floor, enjoy a seamless layout from the kitchen to the family room and dining room. Additionally, this home features a study that can be used as a home office, playroom, reading room and more. Upstairs, this home offers four large bedrooms including a spectacular master suite. Designed with your family in mind, this home also comes with a spacious game room on the second story. On this particular lot, the backyard fence backs up to Sam Houston Dr., so you can enjoy the privacy of not having neighbors behind you.
- Type:
- Single Family
- Sq.Ft.:
- 825
- Status:
- Active
- Beds:
- 2
- Lot size:
- 3 Acres
- Year built:
- 2008
- Baths:
- 1.00
- MLS#:
- 9385823
- Subdivision:
- Harmony Acres
ADDITIONAL INFORMATION
OFFER DEADLINE TUESDAY, MARCH 5TH AT NOON. *COLOR OUTSIDE THE LINES. The land is your canvas. Your dreams are your guide. This life is your one shot. Aim it here at 121 Crape Myrtle. *Tidy trails carefully carved into the peaceful wildscape lead you on a scavenger hunt to discover the treasures tucked into the trees…a bubbly hot tub, a blooming garden, a joyful greenhouse, a mosaic well house, a workshop with a bonus bathroom, a platform for yoga and performances, a hand-crafted bathhouse, a chicken coop, a tree swing, a big-league outdoor spot for your big-time projects, plus resting spots and water spigots throughout. Solar lights and stepping stones lead the way. When in doubt, follow Frida, she’ll lead you home! * 2 residencies to choose from – a cozy log home for the cabin-curious, or the 1967 Holiday Rambler RV for the artistic at heart. The log cabin is a 2/1 with a new metal roof, stainless appliances, reverse osmosis water filtration at the kitchen sink, 100 yr-old pine cabinets and granite kitchen countertops. 6 ceiling fans keep it easy breezy, along with a mini-split AC for heating and cooling, and a tankless water heater. Plus 3 storage rooms off the carport with locking doors, all with light and power, some with shelving! *The “ArtV” is artistically adorned across every inch, bejeweled in fact! The electrical and plumbing are permanently installed, and the AC and tankless water heater keep you comfy. Wander in your private courtyard and count the turtles. Stay a while and charge your creative battery (while you charge your electric car!) * This Harmony Acres homestead is completely fenced in with 2 electric gates to create a circle drive. Ask for the features list to read even more. Then ask yourself – what will you do? Or what will you UN-do? * Unwind your mind. Unharsh your mellow. Unhitch your giddy-up. Unruffle your kerfuffle. Unearth your knowing. Unveil your brilliance. Unfold your wings. UNLEASH YOUR SOUL!
$375,000
205 Strand Ln Bastrop, TX 78602
- Type:
- Single Family
- Sq.Ft.:
- 2,474
- Status:
- Active
- Beds:
- 4
- Lot size:
- 0.15 Acres
- Year built:
- 2021
- Baths:
- 3.00
- MLS#:
- 8039062
- Subdivision:
- Pecan Park
ADDITIONAL INFORMATION
Welcome to 205 Strand, a charming and spacious two-story home nestled in the heart of Bastrop's friendly Pecan Park neighborhood. This inviting 2,474-square-foot property is designed with family living in mind, offering a blend of comfort, function, and style that makes it the perfect setting for creating lasting memories. As you walk through the door, you're welcomed into a space filled with natural light and warmth. The main living areas offer a cozy backdrop for family gatherings, quiet evenings, or vibrant social events. At the heart of this home is the kitchen, where functionality meets style. With granite countertops, stainless steel appliances, and a center island, it's a space where meals and memories are made. The home features four bedrooms and three full bathrooms, ensuring there's plenty of room for everyone. The primary suite is a peaceful retreat, complete with a spacious bathroom that includes a dual vanity, separate tub and shower, and a large walk-in closet. For added convenience, the laundry room is directly accessible from the closet, simplifying your daily routines. Guest bedrooms offer comfort and privacy, with ample closet space for storage. The upstairs includes a large bonus area, perfect for family movie nights, a playroom, or a study area, centrally located for easy access. Downstairs, the third guest room offers the flexibility to serve as a home office, a creative space, or whatever your heart desires. It's this adaptability that makes the home an ideal fit for various lifestyles and needs. The backyard is a highlight, being one of the largest in the neighborhood. It's fully fenced and includes a covered porch, providing a private outdoor space for relaxation, play, or entertaining. Located next to the neighborhood pool and amenities, this home offers the best of both worlds: a peaceful, private haven and easy access to recreational activities.
$450,000
1203 Walnut St Bastrop, TX 78602
- Type:
- Single Family
- Sq.Ft.:
- 1,933
- Status:
- Active
- Beds:
- 3
- Lot size:
- 0.21 Acres
- Year built:
- 2024
- Baths:
- 3.00
- MLS#:
- 8421744
- Subdivision:
- Tcg Walnut Subdivision
ADDITIONAL INFORMATION
Welcome to your dream home in the heart of downtown Bastrop! This brand-new residence boasts modern elegance and comfort with 3 bedrooms and 3 full bathrooms. The open floorplan creates a seamless flow throughout the home, perfect for both daily living and entertaining guests. Indulge in luxury in the spacious primary bathroom featuring marble-look tile floors, providing a sophisticated and timeless touch. The abundance of natural light throughout the home enhances the bright and airy atmosphere, creating a welcoming and pleasant living space. Experience optimal comfort in each bedroom with ceiling fans ensuring a cool and relaxing environment. This residence is not just a home; it's a haven where style meets functionality. Conveniently located, you're under 40 minutes away from the vibrant downtown Austin scene, offering a plethora of entertainment, dining, and cultural experiences. Plus, with Austin Bergstrom International Airport just a short 25-minute drive away, your travel adventures are easily accessible. Don't miss the opportunity to make this stunning downtown Bastrop home your own – where modern living meets the charm of a vibrant community!
$375,000
119 Kainalu Ln Bastrop, TX 78602
- Type:
- Single Family
- Sq.Ft.:
- 1,773
- Status:
- Active
- Beds:
- 4
- Lot size:
- 0.28 Acres
- Year built:
- 2019
- Baths:
- 3.00
- MLS#:
- 9941912
- Subdivision:
- Tahitian Village,
ADDITIONAL INFORMATION
Peaceful 4 bedroom home nestled in the pine hills of Tahitian Village. Situated on a large corner lot with beautiful views. The open floor plan has wood look tile downstairs, wood stairs and carpet upstairs. Fully fenced backyard. Tahitian Village is home to the Pine Forest Golf Course, has access to the Colorado River located at the Colorado River Refuge where there are walking trails. Please see the Tahitian Village POA website for more neighborhood information. No HOA dues, but BCWCID#2 charges a $204 per lot per year for road fees.
- Type:
- Single Family
- Sq.Ft.:
- 2,423
- Status:
- Active
- Beds:
- 3
- Lot size:
- 0.18 Acres
- Year built:
- 2017
- Baths:
- 3.00
- MLS#:
- 8345890
- Subdivision:
- Pecan Park Residential Sec 5b
ADDITIONAL INFORMATION
Welcome to your dream home! This stunning 3-bedroom home boasts a spacious open floor plan, perfect for modern living and entertaining. As you enter, you'll immediately notice the warm wood floors throughout the living areas. The living room is spacious and airy, providing the perfect space for gatherings with friends and family. The kitchen is both functional and stylish, featuring granite countertops, stainless steel appliances, and plenty of storage space. It's sure to be a favorite spot for preparing meals and enjoying casual dining. The master suite is a peaceful retreat, complete with a private ensuite bathroom and a generous walk-in closet. Two additional bedrooms offer versatility, whether you need space for guests, a home office, or a hobby room. Flex room upon entry is perfect for a home office or formal dining room. The fully finished garage offers two parking spaces plus a third bay great for a workshop, home gym, storage, or den. Step outside to discover the beautifully landscaped backyard, where you can unwind and enjoy the outdoors. The patio area is ideal for relaxing with a morning cup of coffee or hosting barbecues with loved ones. The neighborhood features a walking trail with direct access to the beautiful Colorado river. Restaurants, grocery stores and gyms within walking distance. Don't miss this one! Schedule a showing today.
- Type:
- Single Family
- Sq.Ft.:
- 2,127
- Status:
- Active
- Beds:
- 4
- Year built:
- 2023
- Baths:
- 2.00
- MLS#:
- 5857931
- Subdivision:
- The Colony
ADDITIONAL INFORMATION
From the moment you lay eyes on the Leland, your heart will be captured. The covered front porch invites you in to explore the expansive family room connected to the designer kitchen. Boasting an oversized island, extensive counterspace, and a walk-in pantry, the kitchen is truly the heart of the home. Two generously sized secondary bedrooms and an additional study provide space to live comfortably. A private primary suite offers a large bedroom and impressive bathroom, along with a set of his and hers walk-in closets. The covered back patio provides the perfect area for outdoor entertaining and enjoying summer evenings.
$1,599,000
1702 Pecan St Bastrop, TX 78602
- Type:
- Single Family
- Sq.Ft.:
- 5,269
- Status:
- Active
- Beds:
- 4
- Lot size:
- 0.63 Acres
- Year built:
- 1918
- Baths:
- 4.00
- MLS#:
- 8626756
- Subdivision:
- Farm Lot 60 B E M St
ADDITIONAL INFORMATION
Welcome to 1702 Pecan St, a truly enchanting home. Situated beautifully on a .63 acre corner lot in the heart of historic Bastrop. Known as The Page House, incredible architectural details abound creating a truly special and unique property. The grounds are lovingly manicured with flowering Magnolia and Crepe Myrtle, towering Pecan trees, and lush green grass in every corner. Inviting wrap around porches with herringbone brick flooring design and haint blue ceilings beckon all to explore this southern jewel. The main home is wonderfully updated from its 1918 build and offers a main level expanded foyer, living room, formal dining room, family room, eat in chef’s kitchen with double island, and convenient half bath. Upstairs, you are greeted by a stunning life size artisan created stained glass feature leading to two well lit secondary bedrooms that share a full bath in between. The primary bedroom offers great space that includes a sleeping porch which can be used for gym, nursery, or art room. A large walk in closet and lovely primary bath are adjacent with step in shower and claw foot tub. The lowest level of the home holds a prize wine cellar with tasting room and a restored coal furnace conversation piece. Add' dwellings on the property include the remodeled carriage house which is now a 1 bd 1 ba apt. There is also a detached 2-car garage, an air-conditioned workshop/dog quarters, and separate office/man cave. Original home construction was designed by CH Page & Bro Architects for then Texas Senator Paul Dewitt Page. Meticulous renovations and recent expansions by Barley Pfeiffer Architecture of Austin and millwork/remodels by local Ray Yoder. Situated less than a mile to Bastrop’s quaint Main Street with easy access to the vibrant DT scene, brimming with shops, restaurants, & cultural attractions. 48-Hour Showing Notice. Tax and assessed values are estimates for illustration purposes only. All figures should be independently verified.
$450,000
134 Naalehu Ct Bastrop, TX 78602
- Type:
- Single Family
- Sq.Ft.:
- 1,911
- Status:
- Active
- Beds:
- 3
- Lot size:
- 0.47 Acres
- Year built:
- 2020
- Baths:
- 3.00
- MLS#:
- 6931558
- Subdivision:
- Tahitian Village,
ADDITIONAL INFORMATION
Discover the allure of 134 Naalehu Ct, a two-story sanctuary nestled in the tranquil cul-de-sac of Tahitian Village, Bastrop. This 1911 sq ft home, positioned on a generous 0.466-acre lot, offers a blend of sophistication and warmth, perfect for creating lasting memories. As you step inside, the open-concept kitchen, living, and dining areas invite you to envision your life here, filled with laughter and love. The kitchen, a chef's delight, features granite countertops, stainless steel appliances, and a center island, making meal preparation and socializing seamless. The space flows effortlessly, bathed in natural light, crafting an environment that feels both expansive and intimate. The primary bedroom, conveniently located on the main floor, serves as a peaceful retreat. It boasts a spacious bathroom with dual vanities, a walk-in shower, and a large closet, ensuring a private and restful domain. This level also hosts a dedicated office space just off the entrance hall, offering a quiet spot for work or study. Ascend to the second floor to find two spacious guest bedrooms and a versatile bonus area, perfect for a family room, play room, or creative space. The charming shelving niche under the stairs adds a touch of whimsy and practicality, showcasing your cherished mementos. Outside, the backyard promises endless days of enjoyment and relaxation. The above-ground pool invites you to cool off on hot summer days, while the storage building ensures your outdoor essentials are neatly organized. This outdoor haven is ready for barbecues, celebrations, or quiet evenings under the stars. 134 Naalehu Ct is more than just a house; it's a home where every detail contributes to a lifestyle of comfort, convenience, and happiness. Positioned in the heart of Bastrop's Tahitian Village, it offers a peaceful escape while keeping you close to nature's beauty and community amenities. Your journey to a fulfilling life in Bastrop begins here.
$548,000
134 Shoreline Dr Bastrop, TX 78602
- Type:
- Single Family
- Sq.Ft.:
- 1,722
- Status:
- Active
- Beds:
- 2
- Lot size:
- 0.96 Acres
- Year built:
- 1940
- Baths:
- 1.00
- MLS#:
- 2318034
- Subdivision:
- Hasler River Shores
ADDITIONAL INFORMATION
Ask about our access to creative financing options and programs, including “Buy First, Sell Later". Welcome to your charming waterfront retreat in the heart of Bastrop, Texas! Situated along the picturesque Colorado River, this historic home exudes rustic charm. Built in 1940, this home offers tons of character with original hardwood floors, cabinets, and some tile, providing a glimpse into its rich history. The country feel is evident throughout, with wooden archways and lots of windows, offering a serene escape from the hustle and bustle of city life, while still being centrally located close to shopping and restaurants. Nestled on approximately one acre of land, this property boasts plenty of space for outdoor enjoyment and relaxation. Imagine spending your mornings sipping coffee on the screened in porch, soaking in the tranquil waterfront views, or hosting gatherings with friends and family in the expansive backyard. Inside, you'll find original windows that slide up and down, adding to the home's nostalgic appeal. Plus, the tank-less gas water heater upgrade ensures endless hot water for your comfort and convenience. Whether you're seeking a peaceful retreat or a place to call home, this Bastrop gem offers endless possibilities. Don't miss your chance to own a piece of history in this idyllic waterfront setting. Schedule a showing today!
- Type:
- Single Family
- Sq.Ft.:
- 2,183
- Status:
- Active
- Beds:
- 4
- Lot size:
- 0.2 Acres
- Year built:
- 2021
- Baths:
- 2.00
- MLS#:
- 5190989
- Subdivision:
- The Colony Riverside
ADDITIONAL INFORMATION
SELLER FINANCING AVAILABLE with MUCH lower than market rates! Buyer can get a rate between 4.99% to 5.99% depending on down payment, and SAVE $22K in closing costs! MINIMUM of 10% down and Buyer must get pre-approved with Leahy Lending for seller financing consideration. NO formal underwriting, MUCH lower closing costs, NO discount points, close as fast as 10 days – YOU CAN BUY THIS $419,899 home for the same payment as a $345,000 home! Rare and sought after David Weekley Hoffman floor plan in the Colony Riverside - could be considered a 3 bedroom w/dedicated office + bonus space OR a 4 bedroom + bonus room. *1 out of 4 bedrooms does not have a closet and could be classified as a study or bedroom* Featuring quality finishes including quartz countertops, designer tile backsplash, shaker-style cabinetry, stainless appliances, and a generously sized center island with additional seating area. Expansive open-concept living, kitchen, and dining area unfolds with luxurious wood-like vinyl flooring, contemporary lighting, and a palette of neutral tones that create an inviting atmosphere. The private primary suite, with a high ceiling, becomes a sanctuary of tranquility and leads to a stylish ensuite bath featuring a dual vanity, step-in shower, and a large walk-in closet. You'll also discover two charming guest bedrooms and a versatile bonus area, perfect for a playroom or additional living space. The backyard, with its spacious grassy yard and covered patio, serves as a serene backdrop for relaxation and entertainment. Embrace community life with all amenities the Colony has to offer- gorgeous park, playground, pool, pickleball court, fitness center, lifestyle center and scenic trails, ensuring a diverse range of recreational options for residents to enjoy within arm's reach. Located just minutes from downtown Bastrop, only 23 miles from the airport, this residence invites you to embrace a lifestyle that transcends the ordinary. UPGRADE into this Home today!
$199,000
118 Lake Dr Bastrop, TX 78602
- Type:
- Single Family
- Sq.Ft.:
- 1,200
- Status:
- Active
- Beds:
- 3
- Lot size:
- 0.2 Acres
- Year built:
- 1998
- Baths:
- 2.00
- MLS#:
- 4367409
- Subdivision:
- Lake Bastrop Estates Place 1
ADDITIONAL INFORMATION
Beautiful 3 bed 2 bath home situated walking distance for gorgeous lake bastrop! This home is brand new and ready to be your first home or weekend Retreat! FHA/VA Compliant! Book your showing today!
$262,990
419 Flathead St Bastrop, TX 78602
- Type:
- Single Family
- Sq.Ft.:
- 1,266
- Status:
- Active
- Beds:
- 3
- Lot size:
- 0.12 Acres
- Year built:
- 2024
- Baths:
- 2.00
- MLS#:
- 6443395
- Subdivision:
- Bastrop Grove
ADDITIONAL INFORMATION
This single-story home is ideal for modern living and entertaining, featuring a cohesive open design shared between the spacious living room, dining area and kitchen. On the opposite side of the floorplan are two secondary bedrooms split by a bathroom, along with a privately situated owner’s suite with an attached full-sized bathroom and large walk-in closet. A two-car garage provides great storage space.
$347,000
243 Driftwood Ln Bastrop, TX 78602
- Type:
- Single Family
- Sq.Ft.:
- 2,116
- Status:
- Active
- Beds:
- 4
- Lot size:
- 0.11 Acres
- Year built:
- 2022
- Baths:
- 3.00
- MLS#:
- 6481531
- Subdivision:
- Pecan Park
ADDITIONAL INFORMATION
**SELLER OFFERING $9k INCENTIVE FOR BUYER TO BUY DOWN THEIR RATE!! +$1K BUYERS AGENT BONUS + ALL APPLIANCES CONVEY** Enjoy a thoughtful floor plan good for entertaining or daily living, a beautiful kitchen with granite counter tops recessed lighting, AND ample natural light. Home office/flex space and spacious laundry room, and a half bath downstairs. Epoxy Garage Floors. Split Stair case brings you upstairs to a LARGE Master Bedroom with 2 walk in closets and roomy secondary rooms, along with a Big Backyard to boot! Walking distance to restaurants, shopping and neighborhood amenities! Appliance package includes refrigerator, washer/dryer, top of the line reverse osmosis water purification and softener system. Life is Good on Driftwood!!!*
$340,000
145 Suzanne Dr Bastrop, TX 78602
- Type:
- Manufactured Home
- Sq.Ft.:
- 1,664
- Status:
- Active
- Beds:
- 3
- Lot size:
- 2.84 Acres
- Year built:
- 1999
- Baths:
- 2.00
- MLS#:
- 8787556
- Subdivision:
- Sanders Estates
ADDITIONAL INFORMATION
Welcome to your serene 2.8-acre retreat nestled in the heart of the Bastrop pine forest, located in the sought-after Sanders Estates subdivision! This charming 3-bedroom, 2-bathroom manufactured home offers a spacious open living plan, large kitchen, and bedrooms, all bathed in natural light streaming through upgraded patio glass doors. With recent upgrades to the roof and flooring, this cozy abode boasts modern comforts alongside its rustic charm. Step outside onto your covered porch, where you can savor your morning coffee while immersing yourself in the beauty of nature. Adventure awaits right at home, or venture out for quick access to all essentials - just 3 minutes to Lake Bastrop and pizza, 2 minutes to gas and tacos, and a mere 1 minute to a bar and grill! Don't miss the opportunity to make this tranquil retreat your own – schedule a showing today and experience the best of Bastrop living!
$375,000
106 Longhorn St Bastrop, TX 78602
- Type:
- Single Family
- Sq.Ft.:
- 2,542
- Status:
- Active
- Beds:
- 3
- Lot size:
- 0.72 Acres
- Year built:
- 1973
- Baths:
- 2.00
- MLS#:
- 9418242
- Subdivision:
- Lake Bastrop Club
ADDITIONAL INFORMATION
This spacious home is situated on a double lot, providing ample space for additional homes or other amenities. Enjoy the tranquility of country living while still being close to all the essentials in Bastrop. The house boasts multiple living areas and has been freshly painted and thoroughly cleaned, making it move-in ready.
$499,000
103 Haliimaile Ln Bastrop, TX 78602
- Type:
- Single Family
- Sq.Ft.:
- 2,500
- Status:
- Active
- Beds:
- 3
- Lot size:
- 0.5 Acres
- Year built:
- 2023
- Baths:
- 3.00
- MLS#:
- 2322206
- Subdivision:
- Tahitian Village,
ADDITIONAL INFORMATION
WOW!! Beautiful Custom Built Home 2500sqft+/-. This 1-story, 3-bedroom 2.5bathroom beauty boasts an open floor plan, perfect for family gatherings. Ceramic Tile floors throughout ensure easy cleaning and a touch of timeless elegance. The spacious interior is filled with custom features, and nestled among the pines on in Tahitian Village. Located within 5 miles of from Historic downtown Bastrop, shopping, dining & live music, Bastrop State Park, the Tahitian Village Golf Course, and the Colorado River, yet only 27 miles to the ABIA and Tesla. Come take a look.. your retreat awaits!
$385,000
105 Loon Dr Bastrop, TX 78602
- Type:
- Single Family
- Sq.Ft.:
- 1,860
- Status:
- Active
- Beds:
- 3
- Lot size:
- 0.22 Acres
- Year built:
- 2017
- Baths:
- 2.00
- MLS#:
- 7342352
- Subdivision:
- Colovista Country Club, Sec 6
ADDITIONAL INFORMATION
Currently under contract.
- Type:
- Single Family
- Sq.Ft.:
- 2,628
- Status:
- Active
- Beds:
- 4
- Lot size:
- 0.18 Acres
- Year built:
- 2021
- Baths:
- 3.00
- MLS#:
- 5092261
- Subdivision:
- Piney Creek Bend
ADDITIONAL INFORMATION
Welcome to this inviting and spacious four-bedroom, two-bath home located in Bastrop. Built in 2021, this beautiful home offers a wealth of modern amenities including a bright, open floor plan, high ceilings, and recessed lighting. The large kitchen is adorned with a sleek backsplash and includes ample storage space, stainless steel appliances, and bar-top seating for friends to gather around. The kitchen opens into the living and dining room, making it ideal for socializing with guests. The large living room windows provide natural light due and entice you out to the beautiful back patio. The backyard is a perfect space to host dining parties with friends under the covered porch, and offers plenty of open lawn space for pets or gardening. A conveniently located first floor master bedroom is the perfect tranquil getaway, with an ensuite master bath including double vanities and a walk in shower and tub with an elegant transom window - casting more natural light while maintaining privacy. As you head upstairs, you will enjoy an expansive flex space that can be converted into a billiard/game room, office/school space, or hobby room - just off the additional upstairs bedrooms. Conveniently located near Camp Swift, Bastrop Lake, Buc-ee's, and just 30 minutes to Austin airport. Fisherman's Park is just a 15-minute walk away, where you can indulge in swimming, water sports, basketball, tennis, volleyball, and city-hosted festivals. The park also features a splash pad for kids, a skate park, and a playground. For nature enthusiasts the community features the Greenbelt with a 3 1/2 mile trail.
$425,000
137 Naalehu Ct Bastrop, TX 78602
- Type:
- Single Family
- Sq.Ft.:
- 1,807
- Status:
- Active
- Beds:
- 4
- Lot size:
- 0.47 Acres
- Year built:
- 2019
- Baths:
- 2.00
- MLS#:
- 4218495
- Subdivision:
- Tahitian Village
ADDITIONAL INFORMATION
Tucked away on a quiet cul-de-sac, this exceptionally maintained 2019-build is ready for its new owners. The home has been preinspected, and the report is available upon request. With four bedrooms and two full bathrooms on a flat, fully-fenced .474 acre lot, this home provides ample space. The updated kitchen includes granite countertops, stainless steel appliances, white cabinetry, a sizable pantry, and is open to the living and dining areas. Eleven-foot ceilings enhance the spaciousness of the layout. The generously-sized primary suite features a spacious walk-in closet and ensuite bathroom with a dual vanity + separate tub and shower. Vinyl plank flooring is in the kitchen, living/dining areas, and bathrooms, and carpet in the bedrooms. This premium lot backs to green space (gas pipelines ensuring no future development) for maximum privacy. Additionally, a gate has been installed in the back fence, providing access from Air Strip Dr, suitable for trucks and trailers. Situated less than a mile from the picturesque Colorado River, hiking trails, ATV trails, and local amenities.

Listings courtesy of ACTRIS MLS as distributed by MLS GRID, based on information submitted to the MLS GRID as of {{last updated}}.. All data is obtained from various sources and may not have been verified by broker or MLS GRID. Supplied Open House Information is subject to change without notice. All information should be independently reviewed and verified for accuracy. Properties may or may not be listed by the office/agent presenting the information. The Digital Millennium Copyright Act of 1998, 17 U.S.C. § 512 (the “DMCA”) provides recourse for copyright owners who believe that material appearing on the Internet infringes their rights under U.S. copyright law. If you believe in good faith that any content or material made available in connection with our website or services infringes your copyright, you (or your agent) may send us a notice requesting that the content or material be removed, or access to it blocked. Notices must be sent in writing by email to DMCAnotice@MLSGrid.com. The DMCA requires that your notice of alleged copyright infringement include the following information: (1) description of the copyrighted work that is the subject of claimed infringement; (2) description of the alleged infringing content and information sufficient to permit us to locate the content; (3) contact information for you, including your address, telephone number and email address; (4) a statement by you that you have a good faith belief that the content in the manner complained of is not authorized by the copyright owner, or its agent, or by the operation of any law; (5) a statement by you, signed under penalty of perjury, that the information in the notification is accurate and that you have the authority to enforce the copyrights that are claimed to be infringed; and (6) a physical or electronic signature of the copyright owner or a person authorized to act on the copyright owner’s behalf. Failure to include all of the above information may result in the delay of the processing of your complaint.
Bastrop Real Estate
The median home value in Bastrop, TX is $351,750. This is higher than the county median home value of $200,900. The national median home value is $219,700. The average price of homes sold in Bastrop, TX is $351,750. Approximately 51.12% of Bastrop homes are owned, compared to 42.82% rented, while 6.06% are vacant. Bastrop real estate listings include condos, townhomes, and single family homes for sale. Commercial properties are also available. If you see a property you’re interested in, contact a Bastrop real estate agent to arrange a tour today!
Bastrop, Texas has a population of 8,164. Bastrop is more family-centric than the surrounding county with 35.79% of the households containing married families with children. The county average for households married with children is 33.42%.
The median household income in Bastrop, Texas is $52,850. The median household income for the surrounding county is $59,185 compared to the national median of $57,652. The median age of people living in Bastrop is 41.3 years.
Bastrop Weather
The average high temperature in July is 94.2 degrees, with an average low temperature in January of 36.5 degrees. The average rainfall is approximately 35.5 inches per year, with 0 inches of snow per year.
