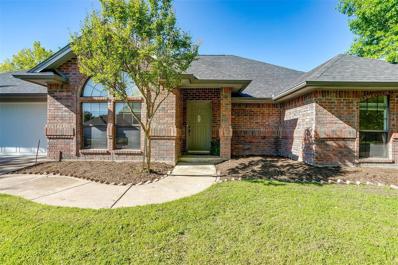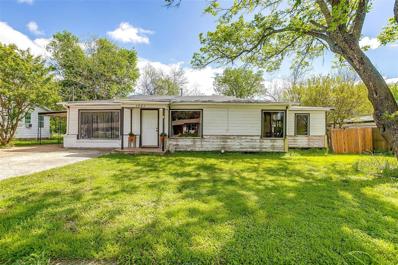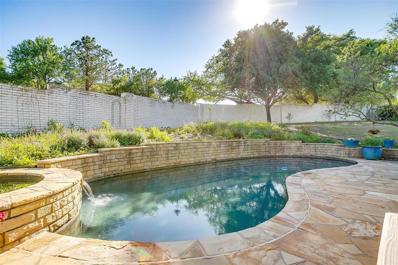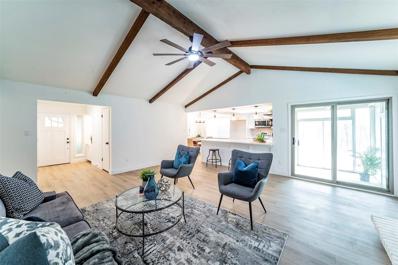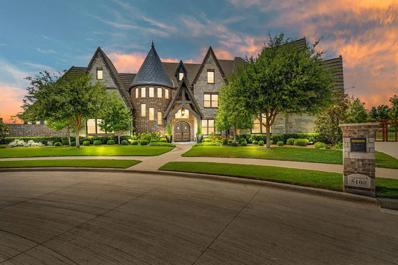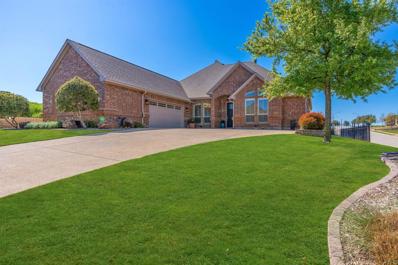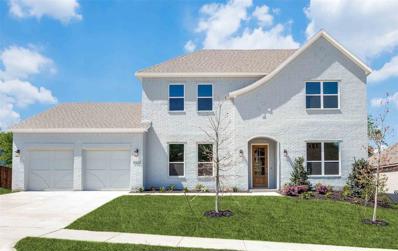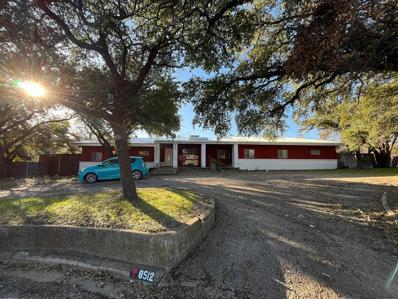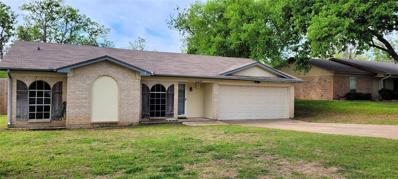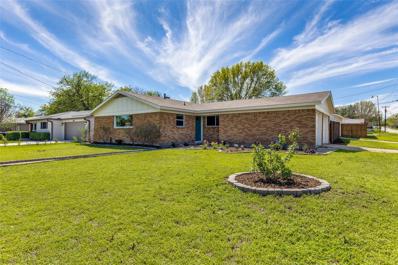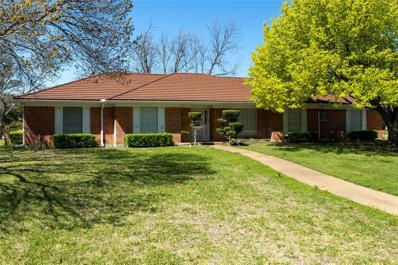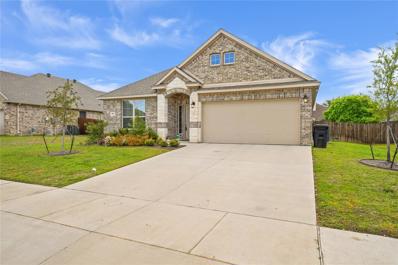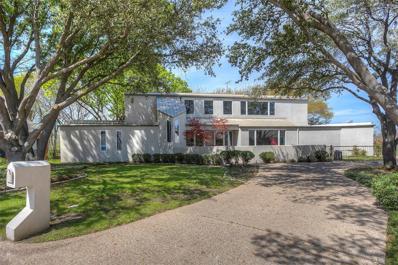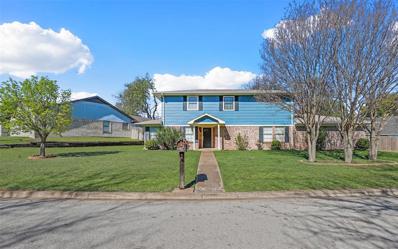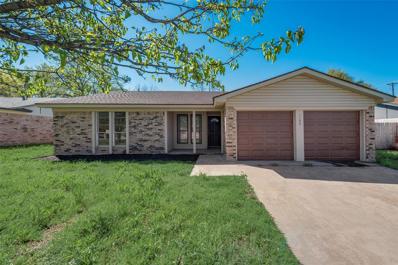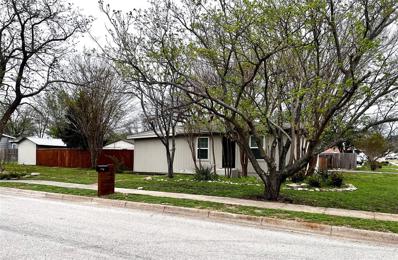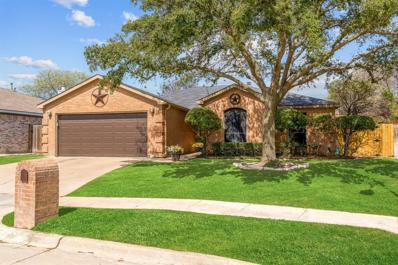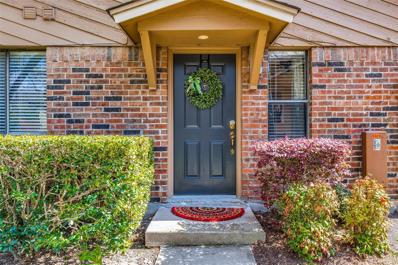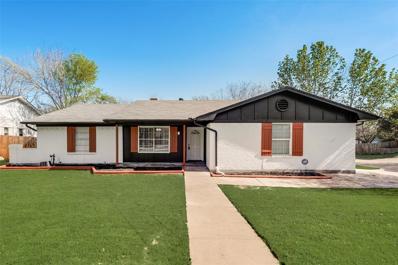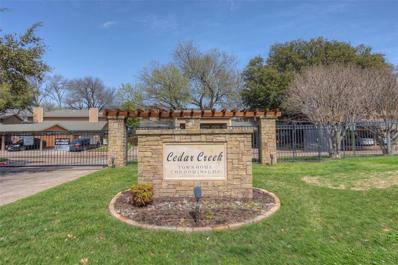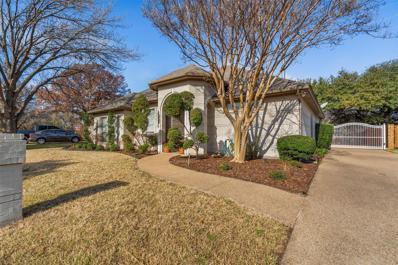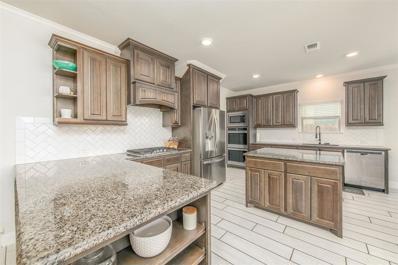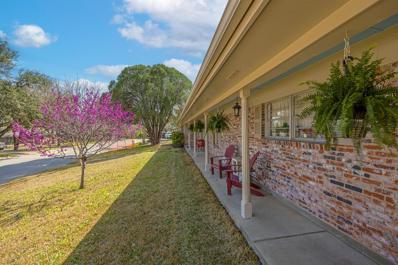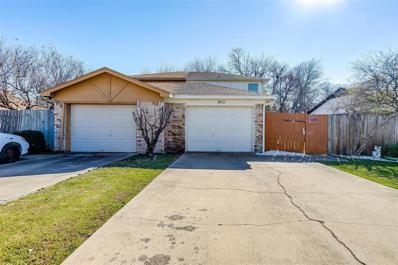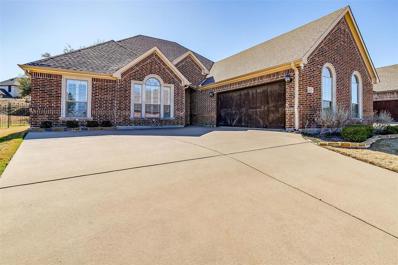Benbrook TX Homes for Sale
- Type:
- Single Family
- Sq.Ft.:
- 2,112
- Status:
- Active
- Beds:
- 3
- Lot size:
- 0.2 Acres
- Year built:
- 1993
- Baths:
- 3.00
- MLS#:
- 20580434
- Subdivision:
- Meadows Add
ADDITIONAL INFORMATION
Move in ready, well maintained home with a pool. Tucked away in quiet and quaint Benbrook, this 3 bed, 3 bath home includes a separate study or office. Layout boasts 2 large bedrooms with ensuites, easily accommodating a multi-generation living need. High ceilings, large room sizes, and natural light are all hallmarks of the home. Updates to the home include a newer roof, upgraded flooring - LVP and tile, water heater, stove, oven, kitchen countertops, and resurfaced pool. Here is a great opportunity to step away from the city pace, and still be minutes from downtown Fort Worth.
- Type:
- Single Family
- Sq.Ft.:
- 1,500
- Status:
- Active
- Beds:
- 3
- Lot size:
- 0.39 Acres
- Year built:
- 1945
- Baths:
- 2.00
- MLS#:
- 20578646
- Subdivision:
- Benbrook Lakeside Add
ADDITIONAL INFORMATION
Investment Opportunity in the heart of Benbrook! This charming home sits on an incredible oversized lot with so much potential. With three bedrooms and 2 baths, this house is ready to shine again with a little TLC. This property would be great to call home or become a rental opportunity for an investor. With 3 bedrooms and 2 bathrooms and a flex room there is so much potential. The incredibly spacious lot lends itself to endless opportunities for the new owner. New hot water heater in 2023. This is an AS-IS sale and has been priced accordingly, no repairs will be made.
$740,000
4928 Jordan Trail Benbrook, TX 76126
- Type:
- Single Family
- Sq.Ft.:
- 2,719
- Status:
- Active
- Beds:
- 4
- Lot size:
- 0.49 Acres
- Year built:
- 2000
- Baths:
- 3.00
- MLS#:
- 20575790
- Subdivision:
- Reata Place At Team Ranch Add
ADDITIONAL INFORMATION
Rare listing in the much highly sought after small, gated community of Reata Place at Team Ranch. This amazing home offers luxury living with easy access to all that Fort Worth has to offer. Located in a quiet cul-de-sac this home has plenty of curb appeal and a welcoming large front porch. A gourmet kitchen with high end appliances, including a large side by side KitchenAid refrigerator that will stay for the next owner. The oversized back yard is made for entertaining with an outdoor kitchen, fireplace, spa, and pool. The owner has created a lovely garden atmosphere with loads of Texas native plants.
- Type:
- Single Family
- Sq.Ft.:
- 1,785
- Status:
- Active
- Beds:
- 3
- Lot size:
- 0.28 Acres
- Year built:
- 1974
- Baths:
- 2.00
- MLS#:
- 20580225
- Subdivision:
- Westpark Add
ADDITIONAL INFORMATION
This fully updated single family home sits on a quiet, tree-lined street in a highly desirable area near Benbrook Lake. Upon entrance to the house, you are greeted by warm flooring, fresh paint, and an open floor plan seamlessly connecting the custom kitchen to the living room and leading to the inviting backyard. Meticulous attention to detail is presented in the kitchen with new quartz countertops and cabinets, customized backsplash, and stainless steel appliances. The master bedroom features a sitting area and 2 master closets. The bathrooms boast a modern design with fresh vanities and bright quartz to complement the custom tilework. Behind the living room is a bonus sunroom giving you additional flexibility. The backyard has plenty of space to entertain under the covered patio or next to the newly updated swimming pool. Recently resurfaced pool New garage door Extra parking for RV or boat Updated plumbing Foundation work New windows and blinds Upgraded HVAC < 2 yrs old
$2,699,000
5108 Cantera Way Benbrook, TX 76126
- Type:
- Single Family
- Sq.Ft.:
- 6,719
- Status:
- Active
- Beds:
- 5
- Lot size:
- 0.75 Acres
- Year built:
- 2013
- Baths:
- 6.00
- MLS#:
- 20571098
- Subdivision:
- La Cantera At Team Ranch
ADDITIONAL INFORMATION
Welcome to the epitome of luxury living in the prestigious gated & guarded community of La Cantera! This exquisite home offers an unparalleled combination of elegance, sophistication, & privacy. With its grand entry, 5 bedrooms, & 5 and half baths, this residence is truly a masterpiece. Step inside & be captivated by the designer touches throughout the interior. The attention to detail is apparent in every corner, from the high-end finishes to the custom fixtures. The kitchen displays high-end appliances & a cozy breakfast nook. The first floor features a a private guest suite, an executive office, & primary suite with a spa-like bath & a flex space that would be perfect for a workout area. Upstairs is an additional living area & a spacious media room perfect for entertaining guests or enjoying a cozy movie night. There are 3 additional bedrooms on the 2nd floor, each with own bath. The backyard oasis has a sparkling pool & spa, fully equipped outdoor kitchen, & a charming pergola.
- Type:
- Single Family
- Sq.Ft.:
- 2,211
- Status:
- Active
- Beds:
- 3
- Lot size:
- 0.24 Acres
- Year built:
- 2015
- Baths:
- 2.00
- MLS#:
- 20572169
- Subdivision:
- Whitestone Heights Add
ADDITIONAL INFORMATION
A fully-finished workshop AND a meticulous home FULL of upgrades all rolled into this Whitestone Heights property brimming with classic good looks and thoughtful details. Just outside of Fort Worth, you'll enjoy access to town and being adjacent to Whitestone Golf Course. See the golf cart path from your front door! Stunning curb appeal: custom brick work, meticulous landscaping, and handsome garage and front doors welcome you home. Inside, traditional good looks endure. Crown molding, neutral tile floors, upscale carpet, plantation shutters, and elegant fixtures throughout. Well-appointed kitchen with gas range and instant hot water open to breakfast room and living area with gas, direct vent fireplace with fan. Serene master suite with sitting area and lovely ensuite bath connects to the laundry room via its huge walk-in closet. Don't miss the fully-finished 216 SF workshop built into the third car garage bay or the oversized back porch! More details listed in the transaction desk!
Open House:
Wednesday, 4/24 9:00-9:00PM
- Type:
- Single Family
- Sq.Ft.:
- 3,056
- Status:
- Active
- Beds:
- 4
- Lot size:
- 0.28 Acres
- Year built:
- 2023
- Baths:
- 3.00
- MLS#:
- 20577864
- Subdivision:
- Brookside Phase Iv
ADDITIONAL INFORMATION
New Tudor home coming to Brookside Phase IV! Amazing hill country feel close to the city on a private cul-de-sac! Luxury vinyl wood-style flooring in entry, living, kitchen, nook, flex room, mud room and halls. New stainless kitchen appliances. Chefâs dream kitchen with an expansive eat-in islandâperfect for hosting! Open loft at top of stairs. Wood burning fireplace with brick surround. Mud lockers in laundry. Signature brick arch at entry. Spacious master bathroom with large soaker tub and separate shower. Designer lighting and tile throughout. Full landscaping package with irrigation and more! Summer 2023 Completion.
$227,000
8512 Berend Court Benbrook, TX 76116
- Type:
- Single Family
- Sq.Ft.:
- 2,145
- Status:
- Active
- Beds:
- 3
- Lot size:
- 0.54 Acres
- Year built:
- 1965
- Baths:
- 2.00
- MLS#:
- 20576303
- Subdivision:
- None
ADDITIONAL INFORMATION
Fantastic Unique Home! Full basement, and has a bomb shelter.
- Type:
- Single Family
- Sq.Ft.:
- 1,416
- Status:
- Active
- Beds:
- 3
- Lot size:
- 0.22 Acres
- Year built:
- 1975
- Baths:
- 2.00
- MLS#:
- 20572708
- Subdivision:
- Timber Creek Add
ADDITIONAL INFORMATION
Established neighborhood near Benbrook Lake! Brick home with inground pool for all those summer parties! Tile and wood look floors throughout. Beautiful wood burning fireplace. Wet bar with pass through window into the living area. Cute kitchen with granite counters tops and center island. Separate breakfast area with built in cabinets. Master suite has wood look laminate flooring, and vessel sink. Big covered patio plus open patio around the pool. Great inground pool with updated equipment. 8 foot tall privacy fence provides a very private backyard. 2 car garage has extra storage space or workshop area.
$329,000
1200 Estes Street Benbrook, TX 76126
- Type:
- Single Family
- Sq.Ft.:
- 1,680
- Status:
- Active
- Beds:
- 3
- Lot size:
- 0.17 Acres
- Year built:
- 1959
- Baths:
- 2.00
- MLS#:
- 20572753
- Subdivision:
- Benbrook Lakeside Add
ADDITIONAL INFORMATION
Welcome to your dream home in the heart of Benbrook! This beautifully renovated property offers the perfect blend of modern convenience and timeless charm. Situated in a desirable neighborhood, this home is sure to impress even the most discerning buyers. Nestled in the sought-after community of Benbrook, this home offers convenience and accessibility. Stylish Upgrades: Step inside to discover a wealth of updates throughout the home, including new windows and flooring that add a touch of contemporary elegance to every room. Gourmet Kitchen: tastefully updated with modern fixtures, sleek countertops, and stainless steel appliances. Spa-like Bathrooms: Both bathrooms have been renovated to offer a spa-like experience. Primary Suite: Retreat to the primary bedroom, complete with a generous walk-in closet and en-suite bathroom, providing a private sanctuary. Additional Workshop: features a two-car garage and shop area. Don't miss out on the opportunity to make this beautiful home yours.
- Type:
- Single Family
- Sq.Ft.:
- 2,795
- Status:
- Active
- Beds:
- 4
- Lot size:
- 0.15 Acres
- Year built:
- 1975
- Baths:
- 3.00
- MLS#:
- 20551470
- Subdivision:
- Ridglea Country Club Estate
ADDITIONAL INFORMATION
Set in a well established neighborhood, nestled on a quiet corner cul-de-sac lot, this 4 Bedroom, 3 Bath home boasts a 2 Car Garage, 2 Living areas and 2 Dining areas. The Living area which is the larger one with the built-ins could be a 5th Bedroom. Special features include a built-in china hutch, WBFP, and wet bar. The foyer greets you with marble and a vanity. The side-entry garage provides ample storage with enough space for an extra freezer or fridge. The home has a central vac system. A new AC was installed in 2023. Tax records have incorrect number of bedrooms and bathrooms. Information provided is deemed reliable, but is not guaranteed and should be independently verified. Buyer or Buyer's agent to verify measurements, schools, tax, etc.
$414,900
4001 Bendale Road Benbrook, TX 76116
- Type:
- Single Family
- Sq.Ft.:
- 2,120
- Status:
- Active
- Beds:
- 4
- Lot size:
- 0.2 Acres
- Year built:
- 2021
- Baths:
- 2.00
- MLS#:
- 20570724
- Subdivision:
- Palomino Estates
ADDITIONAL INFORMATION
Welcome to your dream home! This stunning 4-bedroom, 2-bathroom oasis offers an easy commute to anywhere in FW, making it the perfect choice for urban adventurers. This home is like new and in Benbrook ISD! Located close to Clearfork and shopping destinations, you'll have everything you need at your fingertips. Prepare to be impressed by the high-end designer finishes throughout, providing a touch of luxury to every corner of this delightful rental. With a spacious layout and a private backyard, this home is an absolute gem that promises comfort and convenience for you and your loved ones. Don't miss this fantastic opportunity to experience the best of city living! Currently occupied until May 1st. Sellers are motivated!
$1,175,000
6716 Westbury Court Benbrook, TX 76132
- Type:
- Single Family
- Sq.Ft.:
- 3,684
- Status:
- Active
- Beds:
- 3
- Lot size:
- 0.7 Acres
- Year built:
- 1990
- Baths:
- 5.00
- MLS#:
- 20559023
- Subdivision:
- Country Day Estates
ADDITIONAL INFORMATION
Striking contemporary on nearly .75acre, backs up to Clear Fork of Trinity River. Riparian rights to river water. Soaring ceilings, Approximately 3,684 sf, 3 bedroom, 3.5 baths, large second story, in-house art studio. Primary bedroom downstairs. 2 Primary bathrooms. 949 sf garage. 2 living areas downstairs. Wine refrigerator. Amazing storage throughout. Survey available.
$338,000
1104 Cozby Court Benbrook, TX 76126
- Type:
- Single Family
- Sq.Ft.:
- 1,970
- Status:
- Active
- Beds:
- 3
- Lot size:
- 0.2 Acres
- Year built:
- 1977
- Baths:
- 3.00
- MLS#:
- 20567489
- Subdivision:
- Wallace Heights Add
ADDITIONAL INFORMATION
Welcome to your dream home in the sought-after Wallace Heights subdivision! This professionally updated corner lot property boasts many upgrades that redefine modern comfort and style. Interior features brand new HVAC. The heart of this home, the kitchen, has been beautifully transformed with sleek granite countertops, and a spacious pantry for all your culinary essentials. The entire home exudes a fresh ambiance with its newly painted walls and upgraded fixtures. Enjoy cozy evenings by the large stone wood-burning fireplace, creating the perfect ambiance for relaxation and entertainment. With ample storage space including walk-in closets, organizing your belongings is a breeze. Outside, the side-entry garage adds convenience and enhances the curb appeal of this charming abode. Don't miss the opportunity to make this stunning property your own.
$305,000
1104 Augusta Road Benbrook, TX 76126
- Type:
- Single Family
- Sq.Ft.:
- 1,333
- Status:
- Active
- Beds:
- 3
- Lot size:
- 0.2 Acres
- Year built:
- 1976
- Baths:
- 2.00
- MLS#:
- 20567384
- Subdivision:
- Greenbriar Add
ADDITIONAL INFORMATION
Welcome to your spacious new home! Recently updated throughout, this residence offers a fresh and modern aesthetic. The kitchen is a highlight with new stainless steel appliances, while the bathrooms feature contemporary cabinets and granite countertops. The living room provides versatile space for various activities, and the generous lot invites outdoor enjoyment for your family. With new paint and flooring, including carpet and vinyl wood plank, the entire home exudes a refreshed ambiance. Convenience is key with the location making daily life a breeze. This property is a blend of comfort, style, and functionality, creating the ideal backdrop for modern living. Explore the charm of this well-appointed home â your perfect retreat awaits! Welcome home! Foundation repaired with warranty.
- Type:
- Single Family
- Sq.Ft.:
- 1,267
- Status:
- Active
- Beds:
- 3
- Lot size:
- 0.14 Acres
- Year built:
- 1960
- Baths:
- 1.00
- MLS#:
- 20564353
- Subdivision:
- Benbrook Estates Add
ADDITIONAL INFORMATION
Investor Special. Potential for residential or AirBnB. Commercial property. There are 2 buildings on the property, separately metered and with separate addresses - second address is 118 Goliad. Front building has 2 rooms, 1 bath, full kitchen, and conference living room. Back building is a studio with full bath and kitchenette. Backyard is artificial turf with gated driveway.
- Type:
- Single Family
- Sq.Ft.:
- 1,722
- Status:
- Active
- Beds:
- 3
- Lot size:
- 0.19 Acres
- Year built:
- 1996
- Baths:
- 2.00
- MLS#:
- 20561659
- Subdivision:
- Winchester
ADDITIONAL INFORMATION
Welcome to your dream home in the heart of Benbrook! Nestled in an established neighborhood blocks away from Whitestone Golf Course and Benbrook Lake, this charming home offers the perfect blend of comfort and convenience. As you step inside, greeted by the timeless elegance of wood floors that flow throughout including bedrooms and hall. Cozy ambiance of the wood-burning fireplace sets the stage for warm gatherings with family and friends. Open concept floorplan has an inviting atmosphere. The kitchen boasts an island, providing ample space for meal prep, while plenty of cabinets ensure storage is never an issue. New roof in 2020, new garage door opener and motor in 2022 and new wood privacy fence across the back of the property in 2023. Spacious backyard with sprinkler system. Easy access to 377 and I20. Minutes to Clearfork, downtown, Cultural District, parks and walking trails. Schedule your showing today and prepare to fall in love with your new home sweet home.
- Type:
- Condo
- Sq.Ft.:
- 980
- Status:
- Active
- Beds:
- 2
- Lot size:
- 0.08 Acres
- Year built:
- 1984
- Baths:
- 2.00
- MLS#:
- 20560635
- Subdivision:
- Cedar Creek Twnhms
ADDITIONAL INFORMATION
Nestled within the gated community of Cedar Creek Townhomes, this 2 bedroom 2 bath home is tucked into an ideal park-like setting. This move-in ready gem is located at the east end of the complex near the scenic creek - a desired location. This adorable townhome opens into a light-filled open floorplan. Wood floors throughout the living areas and bedrooms, granite countertops and decorative lighting are just a few of the updates to this well designed property. The spacious fenced outdoor patio is a true haven for relaxation and outdoor enjoyment and offers maintenance free turf and a bonus storage shed. Refrigerator, washer-dryer and wall mounted TV convey. This well maintained gated community offers a community pool and assigned covered parking. Bike or walk to Waterside or the Trinity Trail or just hop on nearby Chisholm Trail. Incredible opportunity to make this charming townhome yours!
- Type:
- Single Family
- Sq.Ft.:
- 1,579
- Status:
- Active
- Beds:
- 3
- Lot size:
- 0.21 Acres
- Year built:
- 1977
- Baths:
- 2.00
- MLS#:
- 20558827
- Subdivision:
- Timber Creek Add
ADDITIONAL INFORMATION
Beautifully updated home in the highly sought after Timber Creek, Benbrook, TX! This move in ready home sits on a corner lot and offers 3 bedrooms, 2 baths, updated kitchen with granite countertops, and freshly painted cabinets, Luxury vinyl flooring throughout the house. Freshly painted interior and exterior. NEW roof, Updated foundation with warranty, spacious and open living room. Great size backyard with a covered patio. Minutes away from shopping, entertainment, park and highway! Approximately 15 minutes away from Benbrook lake. This home has it all updates, convenience and great location!! Schedule a tour asap!! FHA ELIGIBLE 4-6-24. Most information provided by 3rd party sources. The information seems reliable, but not guaranteed. Neither seller or listing agent make any warranties or representation as to accuracy of the data listed. Please do your own due diligence and verify all information, schools and restrictions.
- Type:
- Condo
- Sq.Ft.:
- 980
- Status:
- Active
- Beds:
- 2
- Lot size:
- 0.08 Acres
- Year built:
- 1984
- Baths:
- 2.00
- MLS#:
- 20556059
- Subdivision:
- Cedar Creek Townhomes
ADDITIONAL INFORMATION
Charming, gated townhome with scenic creek views. Walk into an open floor plan, with abundant light, and window overlooking the creek. This 2-bedroom 2-bath townhome has a thoughtfully planned layout with a sizable bedroom and ensuite bath on each floor. The downstairs bedroom has a built-in desk and could easily be used as a study. In addition to one bedroom and bath downstairs, the townhome has a cozy living area with woodburning fireplace, a kitchen with granite counters, a dining area and a full-size laundry room. The upstairs includes the second bedroom and bath. Relax on the spacious outdoor patio and enjoy your privacy with the creek view. Move in ready, and situated in a gated community with community pool, well-maintained grounds and assigned parking. Conveniently located within walking or biking distance to popular destinations like Waterside, the Trinity Trails, and Clear Fork, with easy access to I-20, I-30, and Chisholm Trail Parkway.
- Type:
- Single Family
- Sq.Ft.:
- 2,012
- Status:
- Active
- Beds:
- 3
- Lot size:
- 0.18 Acres
- Year built:
- 1995
- Baths:
- 3.00
- MLS#:
- 20548896
- Subdivision:
- Meadow Park Add
ADDITIONAL INFORMATION
Perfectly laid out three bedroom, one story home in Meadow Park. You will enjoy this cozy and quiet neighborhood! Spacious open floor plan and freshly painted neutral tones. Living room features large picture windows, fireplace and built in cabinets. Light and bright kitchen includes granite countertops, plenty of cabinet and counter space and large pantry. Primary suite has a door to the back patio to enjoy your morning coffee as well as a private bath with dual sinks, walk in closet, separate shower and garden tub. Two additional bedrooms and full bath are on the other side of the home. Cedar closet and separate utility room with ample storage. Wood floors through out living areas and carpet in bedrooms. Conveniently located close to restaurants, shopping and schools. Refrigerator in kitchen and washer and dryer remain with home.
- Type:
- Single Family
- Sq.Ft.:
- 2,692
- Status:
- Active
- Beds:
- 5
- Lot size:
- 0.19 Acres
- Year built:
- 2019
- Baths:
- 3.00
- MLS#:
- 20547714
- Subdivision:
- Whitestone Crest Ph 1
ADDITIONAL INFORMATION
Welcome Home! The kitchen is often the heart of the home, isn't it? Let's paint a picture: As you step into the warm embrace of the house, your gaze is immediately drawn to the heart of the home: the kitchen. Gleaming granite countertops, a central island perfect for gathering and ample natural light that is sure to impress! The layout of this home promotes a seamless flow between the living room, dining area, and kitchen, enhancing the overall sense of spaciousness and connectivity. Retreat to the luxurious Primary suite, complete with a private ensuite bathroom and ample closet space. Conveniently located on a beautiful corner lot in the coveted Whitestone Crest neighborhood, this home offers easy access to schools, parks, shopping, dining, and major commuter routes, ensuring both comfort and convenience.
- Type:
- Single Family
- Sq.Ft.:
- 1,956
- Status:
- Active
- Beds:
- 3
- Lot size:
- 0.23 Acres
- Year built:
- 1965
- Baths:
- 2.00
- MLS#:
- 20544193
- Subdivision:
- Plantation Estates
ADDITIONAL INFORMATION
Price reduced! Great neighborhood on a corner lot with side entry garage. Kitchen remodeled with Granite countertops, recessed lighting and new pendant lighting. Kitchen updated with KitchenAid black stainless convection oven with glass stainless vent hood, disposal, stainless sink with Moen fixtures, knotty alder cabinets with Quiet closure doors and drawers, Bosch dishwasher, under counter built in microwave. Manufactured hardwood flooring installed throughout kitchen, laundry room, family room and hallway. Carrier AC with 10 year warranty installed 2018. Upgraded gas hot water heater installed and brought up to code. Back yard includes 17X7 porch with screen curtains and a large stained wooden deck 12X16. Extra large utility room, attic access in garage includes a floored area. Refrigerator remains with property.
- Type:
- Single Family
- Sq.Ft.:
- 1,404
- Status:
- Active
- Beds:
- 2
- Lot size:
- 0.04 Acres
- Year built:
- 1984
- Baths:
- 3.00
- MLS#:
- 20543866
- Subdivision:
- Timber Creek Add
ADDITIONAL INFORMATION
Nice property with open floor plan in living and kitchen. Bedrooms upstairs. This is one side of the townhome. Nice fenced in yard. This home located in an established neighborhood just minutes away from golf courses, Benbrook Lake, Trinity trails, community centers, and more for entertainment. In the heart of Benbrook close to major highways and just minutes from downtown Fort Worth and TCU area.
- Type:
- Single Family
- Sq.Ft.:
- 2,121
- Status:
- Active
- Beds:
- 4
- Lot size:
- 0.18 Acres
- Year built:
- 2005
- Baths:
- 2.00
- MLS#:
- 20542160
- Subdivision:
- Reata West At Team Ranch
ADDITIONAL INFORMATION
Step into luxury with this stunning residence nestled in a secluded gated community. As you explore the 3D MATTERPORT VIRTUAL TOUR, you'll be captivated by its charming aesthetic & meticulous attention to detail. Inside, hardwood floors & ceramic tiles create an inviting atmosphere, while plantation shutters, traditional columns, & tasteful trim add to the home's timeless appeal. The spacious living area provides ample space for relaxation & entertaining. Adjacent to the living area, a delightful den awaits, complete with fireplace for cozy evenings in. The conveniently located kitchen is perfect for culinary adventures & family gatherings. Retreat to the owner's suite has backyard access & an on-suite bath with garden tub, double sinks, separate shower & walk-in closet. Three generously sized secondary bedrooms, each boasting hardwood floors & walk-in closets. Conveniently situated with easy access to 820 & I30, this home combines luxury living with practical convenience.

The data relating to real estate for sale on this web site comes in part from the Broker Reciprocity Program of the NTREIS Multiple Listing Service. Real estate listings held by brokerage firms other than this broker are marked with the Broker Reciprocity logo and detailed information about them includes the name of the listing brokers. ©2024 North Texas Real Estate Information Systems
Benbrook Real Estate
The median home value in Benbrook, TX is $205,900. This is lower than the county median home value of $206,100. The national median home value is $219,700. The average price of homes sold in Benbrook, TX is $205,900. Approximately 63.4% of Benbrook homes are owned, compared to 29.4% rented, while 7.2% are vacant. Benbrook real estate listings include condos, townhomes, and single family homes for sale. Commercial properties are also available. If you see a property you’re interested in, contact a Benbrook real estate agent to arrange a tour today!
Benbrook, Texas has a population of 22,782. Benbrook is less family-centric than the surrounding county with 32.05% of the households containing married families with children. The county average for households married with children is 35.86%.
The median household income in Benbrook, Texas is $69,885. The median household income for the surrounding county is $62,532 compared to the national median of $57,652. The median age of people living in Benbrook is 40.3 years.
Benbrook Weather
The average high temperature in July is 95.5 degrees, with an average low temperature in January of 32.4 degrees. The average rainfall is approximately 36.4 inches per year, with 0.2 inches of snow per year.
