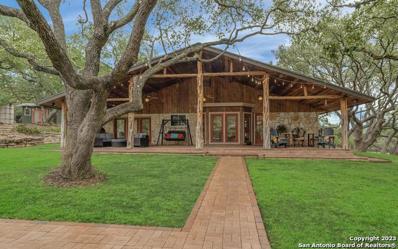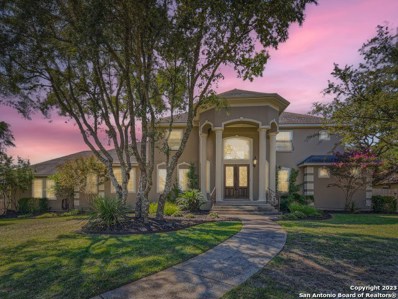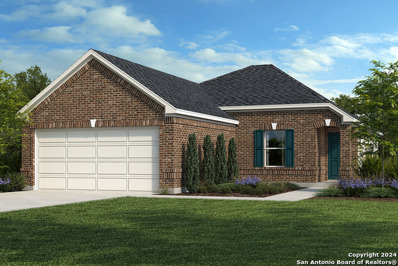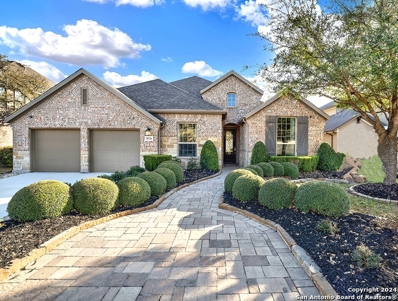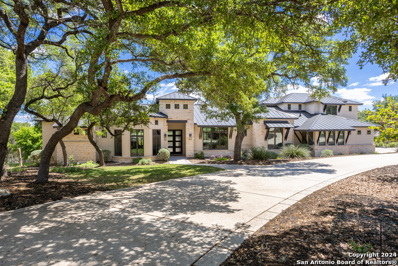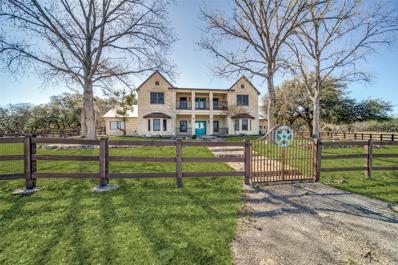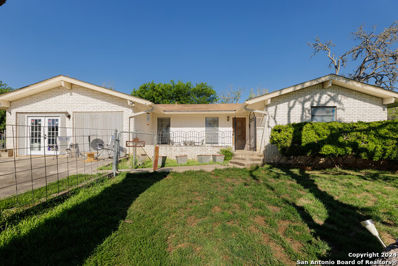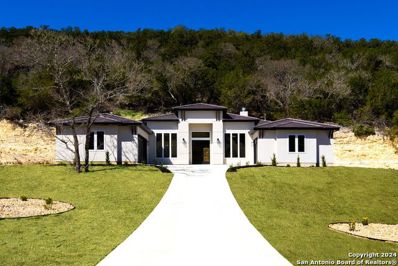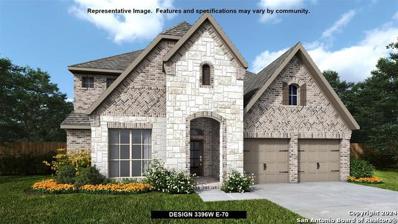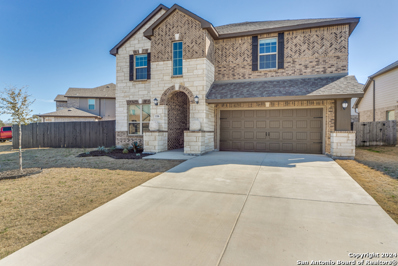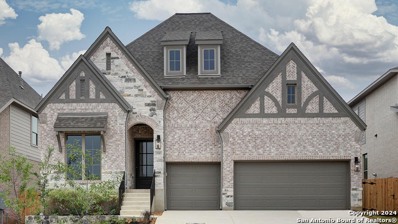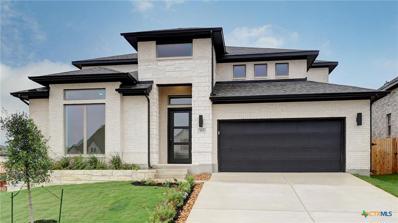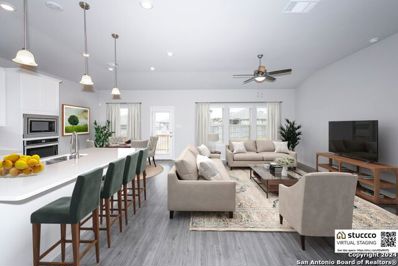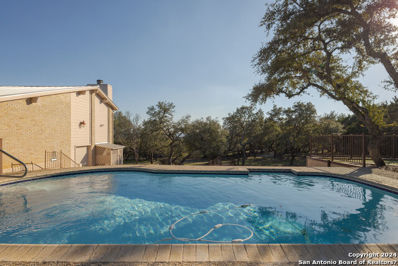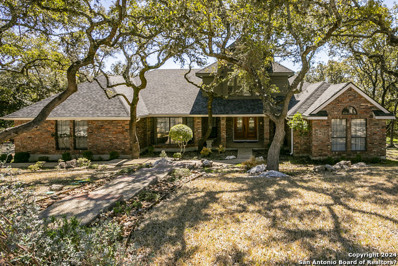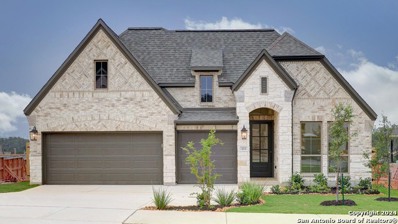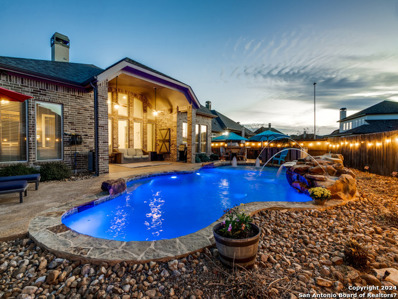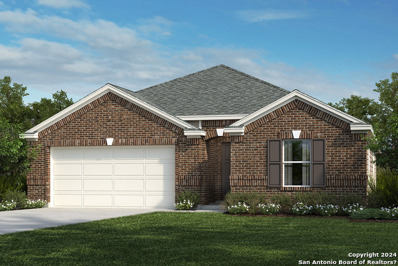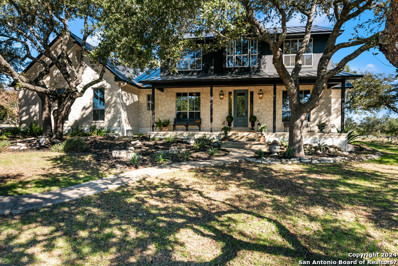Boerne TX Homes for Sale
Open House:
Saturday, 4/27 5:00-7:00PM
- Type:
- Other
- Sq.Ft.:
- 2,505
- Status:
- Active
- Beds:
- 3
- Year built:
- 1982
- Baths:
- 2.00
- MLS#:
- 1755855
ADDITIONAL INFORMATION
***OPEN HOUSE THIS SATURDAY, APRIL 27 12 - 2PM*** A rare opportunity to own 12+usable, oak studded acres close to historic Boerne.Three bedroom 2 bath, single story home with a 3,000 sf fully insulated shop. Situated in the Hill Country, the property's proximity to town while being surrounded by natural beauty makes it a desirable location. This scenic property offers breathtaking, heritage oaks and an inviting, tranquil atmosphere. The 60 x 40 fully insulated, newly constructed shop is an enthusiast's dream tucked behind the home and features three 14 x 12 doors, a covered outside pad, floors reinforced for a lift, 240V receptacles for EV, welding or RV and upstairs 28 x 20 office/gym/hobby room is equipped with a mini-split. The lodge style home sits under abundant tree cover with a spacious vaulted front porch living area spanning the front of the home providing plenty of room to bbq, entertain, dine and enjoy sunsets. Upon entering you are greeted by a kitchen with granite counters, stainless appliances, stone flooring and a corner buffet that overlooks the porch. Hardwood floors accent formal dining that flows into the living area with vaulted ceilings and a massive fireplace made with petrified wood and local stone. The family room is off the living room and has french doors opening to the porch. Primary bedroom has an updated bath and walk-in closet. The residence is private yet conveniently located in award winning BISD and just 6 miles from the shops, spas, boutiques, and cafes on Boerne's Hill Country Mile. The beautiful, usable terrain of the property and no HOA offers an incredible canvas to customize and utilize the property. Open pasture great for planting a vineyard, orchard, hunting or horses. Room for a pool, a second dwelling and homesteading. Other notable features include private well, stand alone office, chicken coop, animal pens. Home, office and shop are equipped with Smart Home features. The owner has started the ag-exemption process with bees. Ag Valuation to be completed in 2025. This estate has something for everyone.
$1,299,900
30861 Man O War Dr Boerne, TX 78015
- Type:
- Single Family
- Sq.Ft.:
- 4,726
- Status:
- Active
- Beds:
- 6
- Lot size:
- 0.9 Acres
- Year built:
- 2006
- Baths:
- 5.00
- MLS#:
- 1755842
- Subdivision:
- Deer Meadow Estates
ADDITIONAL INFORMATION
Welcome to your dream home in the prestigious Deer Meadow Estates! This stunning two-story residence boasts 6 bedrooms, 4.5 bathrooms, a 3-car garage, and a generous 4,726 square feet of living space. As you step inside, you'll be captivated by the magnificence of this home, beginning with a giant grand staircase right when you walk in the front door. This striking feature sets the tone for the elegance and sophistication that defines this property. The main level features two spacious living areas, a cozy fireplace, high ceilings that create an airy ambiance, and tall windows that flood the space with natural light. There's also a dedicated study/office room, ideal for remote work or a quiet retreat. The heart of this home is the gourmet kitchen, complete with a center island and breakfast bar, stunning white cabinets that contrast beautifully with the granite countertops, two walk-in pantries, and a chef's haven with all high-end professional appliances. Cooking and entertaining are a joy in this well-appointed space.One of the pantries is a butler's pantry with embedded lighting inside the cabinets, adding both functionality and a touch of elegance to this already impressive kitchen.The first-floor master bedroom is a sanctuary of tranquility, with a sitting area, abundant natural light, and a ceiling fan for comfort. The ensuite bathroom is a spa-like escape, featuring separate vanities, a separate shower, a luxurious whirlpool tub, and his and her master closets.Additional first-floor highlights include a convenient laundry room with a utility sink and a guest room with a full bathroom. Perfect for hosting family or friends.Step outside to the entertainer's paradise. The backyard is a haven for outdoor gatherings, with a stunning custom pool and spa. Imagine lazy summer days by the pool or relaxing in the spa under the stars. The travertine decking adds a touch of luxury to the outdoor space, and the covered patio and outdoor kitchen make this area perfect for hosting friends and family year-round with added privacy from Greenbelt...But the outdoor pleasures don't stop there. This property also boasts a giant backyard with tons of space, all on an expansive lot of 0.9 of an acre. Whether you dream of creating a lush garden, a play area for children, or simply having the freedom to enjoy outdoor activities, this property provides endless possibilities. Located in the exemplary Boerne Independent School District, this home offers the best of both luxury living and education for your family. It's time to make your dream a reality. Welcome home!
- Type:
- Single Family
- Sq.Ft.:
- 1,523
- Status:
- Active
- Beds:
- 3
- Lot size:
- 0.17 Acres
- Year built:
- 2024
- Baths:
- 2.00
- MLS#:
- 1755838
- Subdivision:
- SHORELINE PARK
ADDITIONAL INFORMATION
**Charming home boasts 9-ft. ceilings on the first floor, creating a spacious feel throughout. The kitchen is a culinary delight with Woodmont Cody 42-in. upper cabinets, an extended breakfast bar, and sleek Whirlpool stainless steel appliances. Retreat to the primary bath featuring a raised vanity for added luxury. This home exudes style with Monte Carlo ceiling fans, a Carrara style entry door, and elegant vinyl plank flooring. Enjoy privacy with 2-in. faux wood blinds adorning the windows. Additional features include a wireless security system for peace of mind and a DuPure soft water system for enhanced comfort. Step outdoors to a well-maintained oasis with an automatic sprinkler system, ensuring a lush lawn year-round. Relax on the covered patio, perfect for entertaining or unwinding after a long day.
- Type:
- Single Family
- Sq.Ft.:
- 2,963
- Status:
- Active
- Beds:
- 4
- Lot size:
- 0.19 Acres
- Year built:
- 2016
- Baths:
- 4.00
- MLS#:
- 1756092
- Subdivision:
- FRONT GATE
ADDITIONAL INFORMATION
HOME HAS NEVER BEEN LIVED IN. THIS HOME IS A PREVIOUS HIGHLAND HOMES MODEL - plan 204. Pristine privalege awaits you at the esteemed Front Gate community of Boerne. This recent Highland Homes model, and its show-stopping entry, is finally available for the taking! With almost 3000 sq ft, this attractive plan features 4 spacious bedrooms, 3.5 bathrooms, a media room, a large study and 3 car tandem garage! The model upgrades include surround sound throughout the home and extended patio, wall built ins in the study, an incredible owner's retreat bathroom with dual closets, an extended vanity, large walk in shower and a garden tub, an exterior camera system, plantation-style shutters in select rooms, carpet only in the bedrooms, media room, and study, a gas fireplace, and so much more! Come see why this home should be yours; book your tour today! OPEN HOUSE 11-2P ON 3/23 AND 1-4P ON 3/24!
$1,229,000
326 Preston Trail Boerne, TX 78006
- Type:
- Single Family
- Sq.Ft.:
- 3,035
- Status:
- Active
- Beds:
- 3
- Lot size:
- 0.38 Acres
- Year built:
- 2023
- Baths:
- 4.00
- MLS#:
- 1755683
- Subdivision:
- Tapatio Springs
ADDITIONAL INFORMATION
Highlands of Tapatio-Luxurious,stunning Mattern & Fitzgerald new (2023) home. Beautiful hill country views off of 680 sq.ft. of covered front and back porches. Landscaped with artificial turf, tiered gardens and a firepit. This gorgeous single story rock home boasts high ceilings,wood floors throughout,eye-catching wood burning rock fireplace,plantation shutters and blinds throughout,solar screens,Michael Edwards custom cabinets, quartzite island with sink,chefs kitchen,walk-in pantry,surround sound throughout home and patio.Primary bedroom with sitting room also opens to covered back porch,beautiful primary bath,stand alone tub,his and hers walk-in closets(one with an island in it),2 other large bedrooms with jack and jill bathroom with tile floors and granite countertops. Spacious laundry room and extra office space with leathered granite, oversized 2 car garage with workspace, bathroom and sink, shelves and storage system throughout. Tapatio Springs Resort, golf, swimming pools, and other amenities available. Come and see this stunner and join the friendly, wonderful, Highlands neighborhood!
$1,725,000
160 160 Balcones Bend Boerne, TX 78006
- Type:
- Single Family
- Sq.Ft.:
- 4,477
- Status:
- Active
- Beds:
- 4
- Lot size:
- 1.15 Acres
- Year built:
- 2017
- Baths:
- 5.00
- MLS#:
- 1755560
- Subdivision:
- Bristow Bend
ADDITIONAL INFORMATION
Luxury living at its finest. Must see 4-bedroom 4.5 bath with 4477 sqft sitting on 1.15 acres. This is a Hill Country Dream property! Gorgeous custom home completed in 2017. Located in the Bristow, which is highly desirable with its convenient location just minutes from I -10 and downtown Boerne. When walking thru the front door you are greeted with those breathtaking Hill Country views. The primary bedroom boasts elegance at every turn with large walk-in closet with built in shelving. Large primary bathroom offers a Rain Shower, free standing tub, and double vanities. This home has all the little extras throughout, including hidden electric plugs inside bathroom vanity drawers and inside kitchen drawers. There is custom cabinetry with soft close throughout the home. Walk into the chef's kitchen and be amazed at all it has to offer. Thermador Pro Appliances, Convection Oven, Steam Oven, built in 30" Refrigerator, 18" freezer, dishwasher, 36" Range top with gas cooking. There is a microwave, and beverage refrigerator built into the large walk-in pantry with ample space. Under cabinet lighting, and breakfast nook. Complete with Taj Mahal granite kitchen countertops. Open concept living, off the kitchen and living room is a beautiful barrel ceiling dining room, with a view of the perfectly landscaped front yard. Step into the living room and sit in front of a stunning 50" Fireplace which is dual propane and wood fired, all while gazing out the glass patio doors that offer sweeping views of the hill country. Large home office that has the smart home command center and gun safe/built in hidden room. There is also a media room complete with ample storage and crown molding. You will find extras at every turn, hand textured walls, custom closets, extra wide stairway, hallways, high ceilings, Hunter Douglas motorized blinds, custom one-of-a-kind stairwell rail, recessed stair lighting, custom luxury wrought iron double 9' Door entry. 2 tankless water heaters, water softener, reverse osmosis water filter, Three 15 Seer HVAC units with heat pump. Propane Buried 500-gallon tank oversized for suitability of two years before refilling is required. Built-in 36" outdoor propane grill/ outdoor kitchen with sink and drop in cooler. Insulated Steel backed garage doors, spray foam insulation 5.5 (R-20) Attic/roof deck, Spray foam exterior walls (3.5" R-13) 4" spray foam insulation installed at mid floor between 1st & 2nd floors, Landscape Lighting, Doggie door to the covered back patio. There are over 50 Huge mature live oak trees in front and back. Underground wired Landscape lighting, 12 zone irrigation system, Roof/Eaves outlets for Christmas Lights, and rain gutters. It's not just a home, it's a lifestyle!
$4,000,000
41 Violet Pass Boerne, TX 78006
- Type:
- Farm
- Sq.Ft.:
- 7,022
- Status:
- Active
- Beds:
- 4
- Lot size:
- 100.86 Acres
- Year built:
- 1996
- Baths:
- 4.00
- MLS#:
- 8734484
- Subdivision:
- Na
ADDITIONAL INFORMATION
WILDLIFE exempt! UNRESTICTED! There is a luxurious lodge style main home, a pool house and a guest house totaling 7,022 sqft of living space! WOW is the best way to describe this completely updated Hill Country beauty with a separate updated guest house. The 4193 sqft main home features gorgeous wood and rock with a soaring rock fireplace in this dramatic lodge style living room with exposed wood beams. A completely remodeled kitchen with Thermador appliances, gas cool top with 6 burners & griddle, quartz counter tops, tile flooring, soft close cabinets, wine cooler and an ice maker. The master bath has been remodeled with a wonderful soaking tub and a great walk in shower. Guest house features a rock fireplace and an updated kitchen with all new appliances, no carpet, 3/2 with porch overlooking the property. The pool house has a full kitchen with 2 bathrooms. There is an old barn with turn out stalls and a feed room. There is an arena, 3 wells, a stock tank (dry right now), another room which would ne a great workout room, covered 2 covered carports, a storage building with roll up door for lawn mowers, etc. The possibilities of this property is ENDLESS! A multi-family compound, vineyard, equine center, cattle ranch, corporate retreat and much more. Bring you imagination and make it yours!!
$405,000
111 111 Austin Dr S Boerne, TX 78006
Open House:
Sunday, 4/28 7:00-9:00PM
- Type:
- Single Family
- Sq.Ft.:
- 2,169
- Status:
- Active
- Beds:
- 3
- Lot size:
- 0.63 Acres
- Year built:
- 1973
- Baths:
- 2.00
- MLS#:
- 1755504
- Subdivision:
- SCHWOPE SUBDIVISION
ADDITIONAL INFORMATION
Open House! Sunday, April 28 from 2pm to 4pm! Located just minutes from downtown Boerne, this single story 3-bedroom, 2-bathroom home sits on over half an acre of land. Inside, you'll find beautiful architecture, including a front hall brick archway and large pier beams in both the living room and great room. The property boasts two spacious living areas, perfect for entertaining, along with a formal dining room. With no restrictions, it's an ideal setup for a 4H project. The property is fully fenced and cross-fenced. Great investment property! No city taxes! Boerne ISD!
$875,000
230 Eagle Drive Boerne, TX
- Type:
- Single Family
- Sq.Ft.:
- 3,047
- Status:
- Active
- Beds:
- 4
- Lot size:
- 0.51 Acres
- Year built:
- 2024
- Baths:
- 3.00
- MLS#:
- 1755389
- Subdivision:
- Tapatio Springs
ADDITIONAL INFORMATION
Built by Vena Homes, come see our newest custom home in The Heartland at Tapatio Springs sitting on a 1/2 acre lot. This home has to offer a walk in hidden pantry, fully custom kitchen, outdoor kitchen, huge master suite and open high ceilings floor plan.
$739,900
228 Paint Creek Boerne, TX
- Type:
- Single Family
- Sq.Ft.:
- 3,396
- Status:
- Active
- Beds:
- 4
- Lot size:
- 0.16 Acres
- Year built:
- 2024
- Baths:
- 4.00
- MLS#:
- 1755336
- Subdivision:
- N/A
ADDITIONAL INFORMATION
This spacious design features a two-story rotunda entry. Home office with French doors across from curved staircase. Open kitchen offers corner walk-in pantry, generous counter space, 5-burner gas cooktop and inviting island with built-in seating space. Two-story dining area opens to family room with a cast stone fireplace and wall of windows. First-floor primary suite includes bedroom with 13-foot ceiling and wall of windows. Primary bath includes dual vanities, garden tub, separate glass-enclosed shower and two large walk-in closets, one with access to utility room. First-floor guest suite. A game room, media room with French doors and two secondary bedrooms are upstairs. Covered backyard patio. Three-car garage.
$625,000
116 116 Ayshire Boerne, TX 78015
- Type:
- Single Family
- Sq.Ft.:
- 3,643
- Status:
- Active
- Beds:
- 5
- Lot size:
- 0.2 Acres
- Year built:
- 2020
- Baths:
- 4.00
- MLS#:
- 1755266
- Subdivision:
- SOUTHGLEN
ADDITIONAL INFORMATION
OPEN HOUSE Saturday 4/20/24 11-2pm **Seller contributing $7,000 towards closing costs** Don't miss out on this beautiful home in the coveted Boerne ISD. This home is a rare find with 5 bedrooms 3 1/2 bathrooms. The primary bedroom (2 large walk-in closets) and office are downstairs. Beautiful tall ceilings & windows in the living area. The second floor boasts 4 Bedrooms with large walk-in closets, media room, loft area, & a built-in desk/work space. 2 of the bedrooms upstairs are connected by a jack & Jill bathroom. Home has water softener & RO system. Light fixture in dining area does not convey.
$674,900
232 Paint Creek Boerne, TX
- Type:
- Single Family
- Sq.Ft.:
- 2,695
- Status:
- Active
- Beds:
- 4
- Lot size:
- 0.16 Acres
- Year built:
- 2024
- Baths:
- 4.00
- MLS#:
- 1755273
- Subdivision:
- N/A
ADDITIONAL INFORMATION
Home office with French doors set at entry with 12-foot ceiling. Extended entry highlights coffered ceiling. Open kitchen features generous counter space, 5-burner gas cooktop, corner walk-in pantry and island with built-in seating space. Dining area flows into open family room with a cast stone fireplace and wall of windows. Primary suite includes bedroom with wall of windows. Dual vanities, garden tub, separate glass-enclosed shower and two large walk-in closets in primary bath. A guest suite with private bath adds to this four-bedroom home. Extended covered backyard patio. Mud room off three-car garage.
- Type:
- Townhouse
- Sq.Ft.:
- 2,383
- Status:
- Active
- Beds:
- 3
- Lot size:
- 0.01 Acres
- Year built:
- 2013
- Baths:
- 3.00
- MLS#:
- 1755161
- Subdivision:
- Village Park
ADDITIONAL INFORMATION
In the heart of downtown Boerne, you'll discover an impressive townhouse, built by the respected Israel Pena of Authentic Custom Homes. Inside, there's a stunning living room with beautiful wood flooring and ceramic tile in the kitchen and baths. The kitchen is elegantly appointed with granite countertops, stainless steel appliances, and a remarkable brick backsplash. The master bedroom boasts a lovely master bath, a large walk-in closet, tiled shower, oversized vanity space, and a soaking tub. The second bedroom downstairs could also serve as an office, a study, or an art room, featuring a very large walk-in closet. Upstairs, there's a spacious bonus room and a bedroom with an ensuite. Outside, a private covered side patio offers the perfect spot for relaxing outdoors, and you can also enjoy your morning coffee on the front porch. Here, you can make your home in a private, low-maintenance living gated community with the option to "lock and leave." Plus, you'll be within walking distance of shopping and dining in downtown Boerne, all within the highly-regarded Boerne ISD. Welcome home!
$749,900
212 Paint Creek Boerne, TX 78006
- Type:
- Single Family
- Sq.Ft.:
- 3,395
- Status:
- Active
- Beds:
- 4
- Lot size:
- 0.16 Acres
- Year built:
- 2024
- Baths:
- 4.00
- MLS#:
- 535736
ADDITIONAL INFORMATION
Home office with French doors set at entry with 20-foot ceiling. Formal dining room opens to rotunda with curved staircase. Two-story family room with 18-foot ceiling, cast stone fireplace and wall of windows opens to kitchen and morning area. Kitchen hosts generous island with built-in seating space and 5-burner gas cooktop. Primary suite with a wall of windows. Primary bath includes dual vanity, corner garden tub, separate glass-enclosed shower and large walk-in closet with access to utility room. First-floor guest suite. A game room, media room and two secondary bedrooms are upstairs. Extended covered backyard patio. Mud room off three-car garage.
$1,000,000
223 Waring Welfare Boerne, TX 78006
- Type:
- Other
- Sq.Ft.:
- n/a
- Status:
- Active
- Beds:
- 1
- Year built:
- 1916
- Baths:
- 1.00
- MLS#:
- 1760796
ADDITIONAL INFORMATION
Charming Historic Property in Welfare, Texas - A distinctive slice of Hill Country Heritage. Welcome to endless opportunities in Welfare, Texas located just 14 miles from Boerne Tx, in west-central Kendall County surrounded by neighboring towns such as Comfort, Sisterdale and Waring. With Fredericksburg, Luckenbach, and other historical tourist towns all within 30 minutes from Welfare and only 25 minutes northwest of San Antonio and approximately 1 1/2 hours from Austin. This property, steeped in rich historical significance, offers a unique opportunity to own a piece of the past. Situated in the flourishing Texas wine country, it holds immense potential for diverse ventures such as a church, restaurant, wine tasting venue, brewery, bed and breakfast establishments, and/or retail spaces. The burgeoning locale opens doors to a myriad of opportunities for entrepreneurial and developmental endeavors. Historical Significance: Originally settled in the 1800s, this property was at the heart of the German-American community, witnessing the transformation from "Bon Ton" to Wohlfarht and finally Welfare, Texas. Welfare general store, served as the epicenter of community life. The structure, dating back to the 1880s, housed a general store and post office. For 20 years the old general store became "The Welfare Cafe", known for its delicious German cuisine, inviting residents and visitors to savor the flavors of the past while enjoying a cozy dining atmosphere. The property boasts a converted vintage barn event center, which served as the backdrop for weddings and special events. Two separate commercial kitchens, one in the cafe and one in event center. The expansive grounds feature remnants of a once vibrant biergarten, where local musicians entertained on weekends. A network of paths and barnwood fencing connects the different areas, creating a charming and welcoming atmosphere. The property operated as a cafe for two decades and served as a wedding and special events venue for ten years. Endless possibilities await its next owner to continue its legacy. Embrace the charm and character of Welfare's history in this one-of-a-kind property. Whether you envision it as a residence, event space, or a unique business opportunity, this historic gem awaits its next chapter. Seize the chance to own a piece of Texas history in the heart of the Hill Country! An adjoining 4 +/- is available for purchase, contact agent for pricing.
$499,999
10254 Juniper Oaks Boerne, TX
- Type:
- Single Family
- Sq.Ft.:
- 2,976
- Status:
- Active
- Beds:
- 4
- Lot size:
- 0.15 Acres
- Year built:
- 2023
- Baths:
- 4.00
- MLS#:
- 1755153
- Subdivision:
- Scenic Crest
ADDITIONAL INFORMATION
Welcome home to Scenic Crest where residents enjoy expansive hill country views, as well as easy access to shopping, entertainment, and dining in nearby small-town Boerne, as well as countless options in the Rim and LaCantera- all while paying NO CITY TAXES! Sellers have moved out of state and left this NEARLY NEW home ready for the next lucky owners! 10254 Juniper Oaks is a MOVE-IN READY, spacious Meritage home with a fantastic, functional floor plan. In addition to the open-concept living and kitchen areas, downstairs features include the owner's suite complete with a dual vanity and a massive closet, a private home office with double glass doors, a half bath for guests, a laundry room with a fun under stairs storage closet, and a bonus space that could be used for a formal dining, a playroom, a music room...the possibilities are endless! The kitchen is fully equipped with a gas cooktop, Energy Star dishwasher, undermount stainless steel sink, a breakfast bar and a breakfast nook, as well as a generous pantry. The upstairs boasts three secondary bedrooms, two full bathrooms, a media room wired for surround sound, and a spacious gameroom. Meritage Homes prides themselves on building super energy efficient homes- previous owners were impressed and you likely will be, as well! See the Highlights and Features page for specific energy efficient aspects of this home. New owners will enjoy Smart Home automation including a Smart garage door, video doorbell, home security, and more! An irrigation system assists with landscape maintenance, and the backyard features a covered patio and a privacy fence. This one is ready for the next lucky family who will call 10254 Juniper Oaks HOME! Bonus: This home is located on a completely built out street so owners can enjoy the benefits of a nearly new build without the hassles and headaches caused by construction in the immediate area!
$699,000
51 Mariposa Pkwy W Boerne, TX 78006
- Type:
- Single Family
- Sq.Ft.:
- 2,310
- Status:
- Active
- Beds:
- 3
- Lot size:
- 0.16 Acres
- Year built:
- 2020
- Baths:
- 3.00
- MLS#:
- 1755107
- Subdivision:
- Miralomas Garden Homes Unit 1
ADDITIONAL INFORMATION
Rare find in highly sought after Miralomas, this Prestige Custom home will make dreams come true. Enjoy the magnificent views from the oversized back patio. This 3 bedroom, 2.5 bath gem has many upgrades to satisfy the most discriminating buyer. Plantation shutters through out the home, rock accent wall and wine fridge in dining room make entertaining a joy. Large island kitchen overlooks a spacious great room. Bosch appliances, LG glass door refrigerator, LG washer and dryer all convey. Barn doors and pocket doors amplify the spaciousness found inside. The large back patio is an entertaining dream, and the TV conveys as well. The utility room is accessible from the primary bedroom walk in closet and boasts a folding counter and storage. This home sits on a beautifully landscaped yard that is a must-see!!
$695,000
7511 Fair Oaks Pkwy Boerne, TX 78015
- Type:
- Single Family
- Sq.Ft.:
- 3,185
- Status:
- Active
- Beds:
- 3
- Lot size:
- 0.44 Acres
- Year built:
- 1992
- Baths:
- 3.00
- MLS#:
- 1754790
- Subdivision:
- Fair Oaks Ranch
ADDITIONAL INFORMATION
Experience a unique lifestyle of a relaxed sanctuary surrounded by plenty of options for entertaining indoors or on the patio and gazebo. Explore the hill country in this cozy one-story home overlooking the sixth green of Fair Oaks Ranch golf course. Imagine waking up to views of the lush fairways, with towering trees providing a natural canopy. All three spacious bedrooms feature hardwood floors and private full baths in the primary & secondary bedrooms. The Primary Bedroom offers a walk-in closet that features a jewelry cabinet locking system. A separate tub and shower with separate vanities, and a relaxing garden tub to help you unwind after a long day. Bedroom 2 is just as cozy and inviting with a private handicap accessible full bath while Bedroom 3 keeps guests or family members comfortable and includes a built-in cedar closet. The Study/Office features a french door entry and is ready for remote work with a custom built in desk and bookshelves. The bonus room offers private access from the primary bedroom, dining and living areas with easy access to your outdoor oasis. Interior Features: New Flooring**: New hardwood floors replacing previously carpeted areas. New Paint**: Fresh new paint throughout the home. Primary Bedroom**: Features jewelry cabinet locking system in primary closet. Three Living Areas**: Perfect for gatherings. Separate Dining Room**: Elegant space for formal meals. Eat-In Kitchen**: A delightful area for casual dining. Hardwood Floors**: Adding warmth and charm. Study/Office**: Ideal for remote work or creative pursuits. Built-in Central Vacuum System** Laundry Room with Utility Sink**: For practical convenience. Bonus room**: Versatile space for hobbies or relaxation. Your fur babies will love the easy access outside with a private doggie door. Exterior and Lot Features: Covered Patio and Gazebo**: Ideal for enjoying the outdoors. Mature Trees**: Providing shade and privacy. Custom Brick Fence**: Enhancing the backyard's privacy. Lot Size**: Approximately 0.44 acres. Additional Details**: Two Car Garage**: Side entry 2-car garage plus golf cart space and extended driveway. Fair Oaks Ranch Country Club**: Enjoy Country Club membership amenities (membership required). This home offers a relaxed lifestyle, surrounded by nature and golf course beauty. Don't miss this chance to own a home in this coveted neighborhood.
- Type:
- Single Family
- Sq.Ft.:
- 2,640
- Status:
- Active
- Beds:
- 3
- Lot size:
- 1.69 Acres
- Year built:
- 1978
- Baths:
- 3.00
- MLS#:
- 1754658
- Subdivision:
- Trailwood
ADDITIONAL INFORMATION
Welcome to this home that is nestled in the hills and extremely private in the desirable Trailwood subdivision. This home has been meticulously cared for by its original owner. The home offers gorgeous views from a like new beautiful deck just off the main living area. Enjoy the sparkling swimming pool, outdoor BBQ set up, a putting green, and still a large open area of flat land to be used as desired (would be a perfect spot for a sports court or additional outdoor entertaining area). Each floor of this home offers a nice sized bedroom with full bath. The garage is fully finished so it also could be used as additional living area as it is temperature controlled (although not included in the square footage at this time). This home is a must see for nature enthusiasts and for a family who appreciates outdoor activities!
- Type:
- Single Family
- Sq.Ft.:
- 3,064
- Status:
- Active
- Beds:
- 4
- Lot size:
- 0.43 Acres
- Year built:
- 1989
- Baths:
- 3.00
- MLS#:
- 1754589
- Subdivision:
- FAIR OAKS RANCH
ADDITIONAL INFORMATION
This beautiful home is nestled within an established grove of Texas Live Oaks, which truly create the feeling of living in a treehouse! Owners just installed new back decks which are sure to be a dream space for family gathering and relaxation in the treetops! Home includes numerous updates: New HVAC Units 2020 New Composition roof 2022 Fresh exterior repairs & paint 2023 New Contemporary Light Fixtures & Fans 2023 Fresh Interior Paint 2023 New upper & lower decking 2023 New Hot Water Heater 2024 New Water Softener 2024 Home features: Large master suite with sitting area downstairs. Second large bedroom with on suite bath downstairs. Two bedrooms with Jack & Jill bath upstairs. Two Living Areas The den has a wet bar and deck access. Formal dining room with bay windows and separate breakfast room. Home is located within a block of the Fair Oaks Golf Course.
$665,900
223 223 Paint Creek Boerne, TX
Open House:
Saturday, 4/27 3:00-12:00AM
- Type:
- Single Family
- Sq.Ft.:
- 2,776
- Status:
- Active
- Beds:
- 4
- Lot size:
- 0.19 Acres
- Year built:
- 2024
- Baths:
- 4.00
- MLS#:
- 1754507
- Subdivision:
- N/A
ADDITIONAL INFORMATION
Welcoming entry framed by home office with French doors. Generous family room with a cast stone fireplace extends to kitchen and dining area. Island kitchen with built-in seating space, 5-burner gas cooktop and corner walk-in pantry. Primary suite offers a large wall of windows. Primary bathroom hosts a double door entry, dual vanities, garden tub, separate glass enclosed shower, two walk-in closets and a private entry to the utility room. Guest suite with full bathroom and walk-in closet. Secondary bedrooms feature walk-in closets. Extended covered backyard patio. Mud room off the three-car garage.
- Type:
- Single Family
- Sq.Ft.:
- 3,224
- Status:
- Active
- Beds:
- 4
- Lot size:
- 0.24 Acres
- Year built:
- 2017
- Baths:
- 3.00
- MLS#:
- 1754478
- Subdivision:
- FAIR OAKS RANCH
ADDITIONAL INFORMATION
Anyone say "POOL PARTY"! Beautiful 1 story home with awesome backyard. Heated pool w/rock waterfall, special LED lighting/Beach area/Outdoor kitchen/hot tub & outdoor TV. Magnificent windows throughout all the home! Interior has been freshly painted. 4 bedrooms/3 baths/open floorplan/high ceilings/media room w/shiplap feature wall. Hugh beautiful light & bright Kitchen w/Butlers pantry. Spacious Primary bedroom w/wall of windows; Primary Bath w/separate vanities/tub & shower/2 closets. 4th bedroom stands alone w/private bath. A FUN PLACE TO CALL HOME!
- Type:
- Low-Rise
- Sq.Ft.:
- 1,157
- Status:
- Active
- Beds:
- 2
- Year built:
- 2000
- Baths:
- 2.00
- MLS#:
- 1754430
- Subdivision:
- Tapatio
ADDITIONAL INFORMATION
Views! Hill country views, golf course view, pool view, this 2bed 2 bath condo has it. Fully furnished for easy move in and ready to go. New furniture as of 2023 and new flooring as of 2023. So come stay the weekend or live full time. The condos have a pool, and hot tub for those who just want to relax. This home is on the 3rd floor, with elevator access from your 1 car carport to the 3rd floor , carport also has a 10x6 storage room . Memebership to Tapatio is up to buyer to purchase . Boerne School District Buyers to verify measurements.
- Type:
- Single Family
- Sq.Ft.:
- 2,003
- Status:
- Active
- Beds:
- 3
- Lot size:
- 0.16 Acres
- Year built:
- 2024
- Baths:
- 2.00
- MLS#:
- 1754424
- Subdivision:
- Shoreline Park
ADDITIONAL INFORMATION
**Step into luxury with 9-ft. ceilings in this one-story home. The kitchen features Woodmont Cody cabinets, Emser tile backsplash, Blanco Maple Silestone countertops, and an extended breakfast bar. Enjoy the primary bath's raised vanity and 42-in. shower with Emser tile. Decor touches include a Carrara-style entry door, Emser ceramic tile, and GenerationsTM lighting. Practical features: soft water loop, wireless security, networking. Outdoors, a sprinkler system and extended covered patio complete the picture. Elegant living awaits in this meticulously designed home.
$1,325,000
207 Santa Fe Trail Boerne, TX 78006
- Type:
- Single Family
- Sq.Ft.:
- 3,197
- Status:
- Active
- Beds:
- 5
- Lot size:
- 5.13 Acres
- Year built:
- 2000
- Baths:
- 3.00
- MLS#:
- 1754339
- Subdivision:
- Cordillera Ranch
ADDITIONAL INFORMATION
Nestled in the heart of the enchanting Hill Country, this immaculate Cordillera Ranch residence offers a captivating blend of timeless elegance and modern luxury on 5.13+/- acres. A masterfully remodeled sanctuary, this home boasts an abundance of mature trees that not only bestow a sense of seclusion but also frame the property with natural beauty. Step into this wonderfully designed home that welcomes an abundance of natural light through numerous windows, casting a radiant glow across every corner. The living room, adorned with a striking stone fireplace, emanates warmth and ambiance, inviting you to relish moments of tranquility and comfort, perfect for entertaining or quiet evenings. The open & spacious kitchen, a testament to both form and function, is a culinary haven equipped for both casual family meals and grand entertaining with its 6 burner range, skillet & double ovens and large marble island with microwave, dishwasher & ice maker and seating for 4. The oversized laundry room provides practical convenience, ensuring that every aspect of daily living is seamlessly accommodated where it has ample cabinetry, large freezer & open air pantry with windows to add more natural light. The master bedroom, featuring a reclaimed wood ceiling treatment, exudes rustic charm and contemporary sophistication and also boasts a bay window & patio access. A true marvel of design, the master bath is adorned with a marble tile tub surround to counters and full marble shower, creating a spa-like retreat within your own home revolving around the free-standing tub. Every corner of this residence reveals the discerning touch of an interior designer, with antique wood doors scattered throughout, elevating the home to a true design masterpiece. The property offers three full bedrooms downstairs, one currently serving as a study, and a delightful game room upstairs for entertainment along with two additional bedrooms. At 3,197+/- SqFt this home boasts large spaces as its floor-plan was curated to maximize the footprint to get as much space for each room as possible. Step outdoors and discover a serene oasis, where an outdoor fire pit beckons for gatherings under the stars. A charming wet-weather creek bed meanders along the front of the property, adding a touch of natural allure and privacy to the landscape. Beyond the aesthetics, practicality abounds with a huge back patio for outdoor living blending many materials such as concrete, stone, metal and wood. Plenty of room for outdoor seating and dining! This exceptional property is a testament to the seamless fusion of luxury, comfort, and thoughtful design. It invites you to experience the quintessential Hill Country & Cordillera Ranch lifestyle in a home where every detail has been meticulously curated for an unparalleled living experience


Listings courtesy of ACTRIS MLS as distributed by MLS GRID, based on information submitted to the MLS GRID as of {{last updated}}.. All data is obtained from various sources and may not have been verified by broker or MLS GRID. Supplied Open House Information is subject to change without notice. All information should be independently reviewed and verified for accuracy. Properties may or may not be listed by the office/agent presenting the information. The Digital Millennium Copyright Act of 1998, 17 U.S.C. § 512 (the “DMCA”) provides recourse for copyright owners who believe that material appearing on the Internet infringes their rights under U.S. copyright law. If you believe in good faith that any content or material made available in connection with our website or services infringes your copyright, you (or your agent) may send us a notice requesting that the content or material be removed, or access to it blocked. Notices must be sent in writing by email to DMCAnotice@MLSGrid.com. The DMCA requires that your notice of alleged copyright infringement include the following information: (1) description of the copyrighted work that is the subject of claimed infringement; (2) description of the alleged infringing content and information sufficient to permit us to locate the content; (3) contact information for you, including your address, telephone number and email address; (4) a statement by you that you have a good faith belief that the content in the manner complained of is not authorized by the copyright owner, or its agent, or by the operation of any law; (5) a statement by you, signed under penalty of perjury, that the information in the notification is accurate and that you have the authority to enforce the copyrights that are claimed to be infringed; and (6) a physical or electronic signature of the copyright owner or a person authorized to act on the copyright owner’s behalf. Failure to include all of the above information may result in the delay of the processing of your complaint.
 |
| This information is provided by the Central Texas Multiple Listing Service, Inc., and is deemed to be reliable but is not guaranteed. IDX information is provided exclusively for consumers’ personal, non-commercial use, that it may not be used for any purpose other than to identify prospective properties consumers may be interested in purchasing. Copyright 2024 Four Rivers Association of Realtors/Central Texas MLS. All rights reserved. |
Boerne Real Estate
The median home value in Boerne, TX is $537,500. This is higher than the county median home value of $365,400. The national median home value is $219,700. The average price of homes sold in Boerne, TX is $537,500. Approximately 51.79% of Boerne homes are owned, compared to 42.9% rented, while 5.31% are vacant. Boerne real estate listings include condos, townhomes, and single family homes for sale. Commercial properties are also available. If you see a property you’re interested in, contact a Boerne real estate agent to arrange a tour today!
Boerne, Texas has a population of 13,834. Boerne is more family-centric than the surrounding county with 37.23% of the households containing married families with children. The county average for households married with children is 32.77%.
The median household income in Boerne, Texas is $63,949. The median household income for the surrounding county is $81,023 compared to the national median of $57,652. The median age of people living in Boerne is 39 years.
Boerne Weather
The average high temperature in July is 92.5 degrees, with an average low temperature in January of 35.4 degrees. The average rainfall is approximately 34.1 inches per year, with 0 inches of snow per year.
