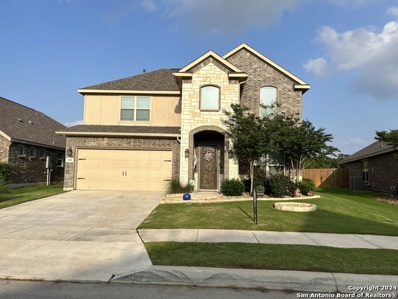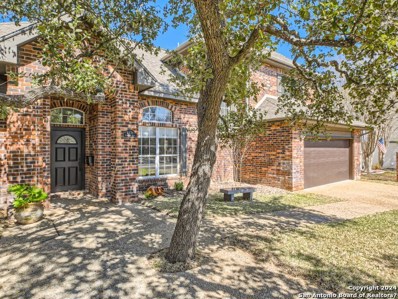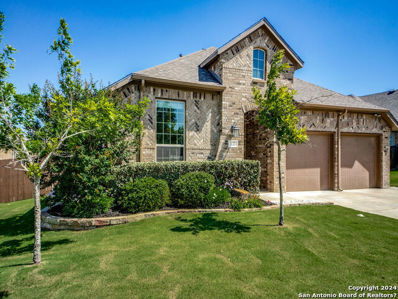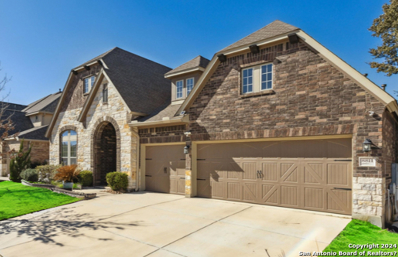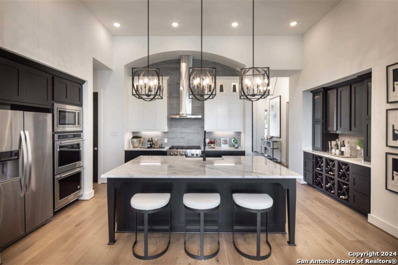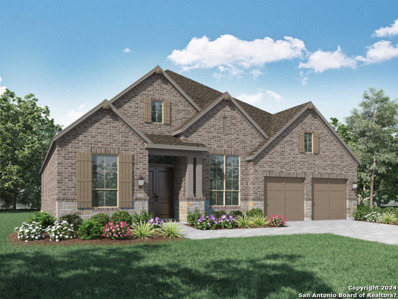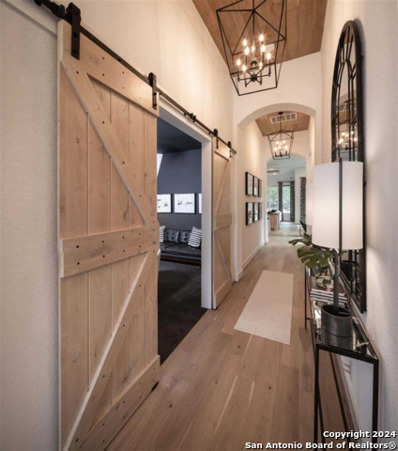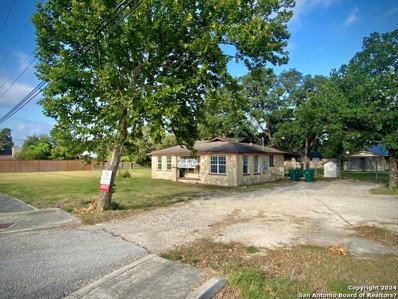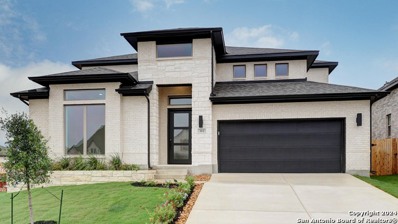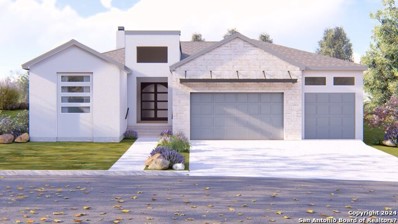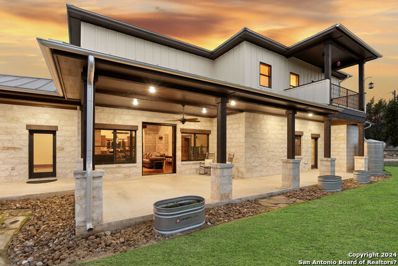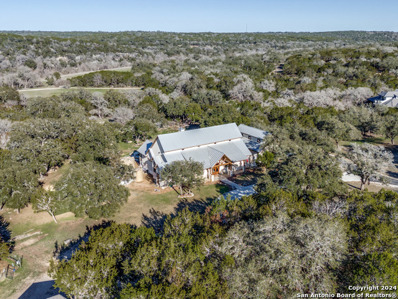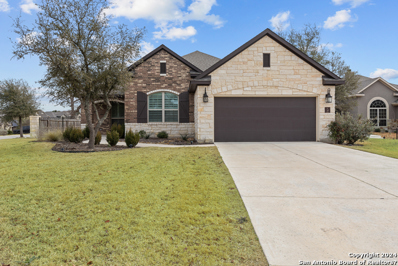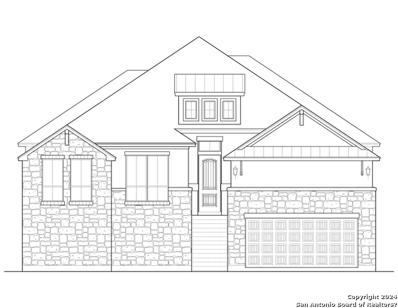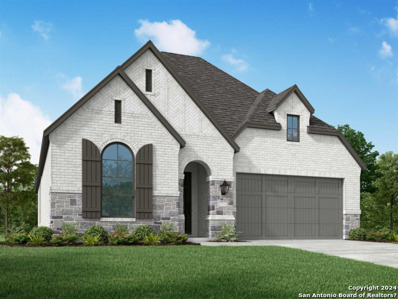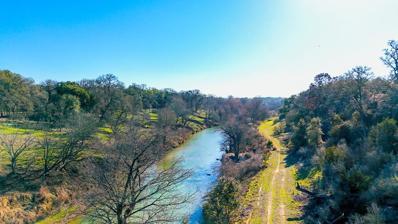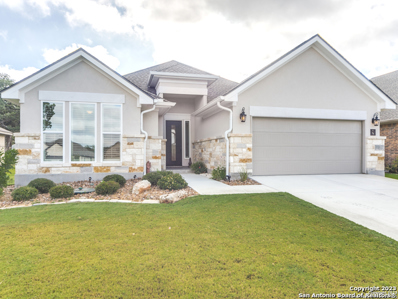Boerne TX Homes for Sale
- Type:
- Single Family
- Sq.Ft.:
- 3,180
- Status:
- Active
- Beds:
- 4
- Lot size:
- 0.15 Acres
- Year built:
- 2019
- Baths:
- 3.00
- MLS#:
- 1753681
- Subdivision:
- Champion Heights - Kendall Cou
ADDITIONAL INFORMATION
Must see home located on the green belt in Champion Heights.*Seller offering $5,000 seller concession* This charming 4 Bedroom, 2.5 bath with a study has a spacious 3,180 square ft. This home features upgrades throughout, with a desirable floor plan complete with high ceilings. Must see chefs kitchen featuring granite counters, stainless steel appliances, a large island, walk in pantry, and a spacious dining area. The primary suite is a retreat within itself, offering a generously sized walk-in closet and a private bath adorned with a double vanity and a luxurious walk-in shower. Upstairs you will find a second living room and or game room. With 3 spacious bedrooms. Step outside into your private oasis - a fenced backyard complete with a patio and beautiful green belt that makes this home highly desired. Don't miss out on this move in ready home!
$679,700
8534 Northview Pass Boerne, TX 78015
- Type:
- Single Family
- Sq.Ft.:
- 3,019
- Status:
- Active
- Beds:
- 4
- Lot size:
- 0.17 Acres
- Year built:
- 1994
- Baths:
- 3.00
- MLS#:
- 1753619
- Subdivision:
- Fair Oaks Ranch
ADDITIONAL INFORMATION
Welcome to 8534 Northview Pass. Nestled in the heart of Fair Oaks Ranch, this home is surrounded by mature trees in an established neighborhood where pride of ownership really shows. Located minutes from the I-10 corridor and the amenities of downtown Boerne. This stylish home is over 3000 sq ft of newly renovated space from top to bottom. Featuring a two tone top of the line modern kitchen with quartz counter tops throughout as well as a quartz countertop with a waterfall feature on the island. The master suite is located on the main floor with its own door to the back patio. The ensuite bathroom features large luxurious porcelain tiles with a glass shower and freestanding tub. Other features include thoughtfully placed accent walls and custom blinds throughout. Fair Oaks country club is 2 minutes away and homeowners can enjoy golf, tennis, swimming pool and fine dining among other activities. This neighborhood falls in the award winning, highly rated Boerne ISD.
- Type:
- Single Family
- Sq.Ft.:
- 2,080
- Status:
- Active
- Beds:
- 3
- Lot size:
- 0.26 Acres
- Year built:
- 2017
- Baths:
- 2.00
- MLS#:
- 1753014
- Subdivision:
- THE RANCHES AT CREEKSIDE
ADDITIONAL INFORMATION
Nestled within the gated community of The Ranches at Creekside, this single-story home offers 2,080 sq ft of living space on a serene quarter-acre lot that backs onto a peaceful green belt, ensuring your privacy. This charming property features 3 bedrooms, 2 bathrooms, an office, and a bonus room. Outside, the exterior showcases 4 sides of brick masonry. As you step inside, you'll be greeted by an open concept living space with tall ceilings, seamlessly connecting the kitchen, dining area, and family room. The functional kitchen features an island with seating and prep space, as well as a walk-in pantry. The primary bedroom is generously sized, featuring tall ceilings and an en suite bathroom with a garden tub, walk-in shower, and ample counter space. Two additional bedrooms share a well-appointed bathroom with dual sinks and a separate toilet and shower area for added privacy. Flexibility is a key feature with the bonus room, allowing you to adapt the space to fit your needs, whether that be a playroom, game room, etc. Step outside onto the covered patio, which extends to a sun-shaded area, perfect for outdoor relaxation. The landscaped backyard provides plenty of green space, and the property backs onto a greenbelt, ensuring privacy. Residents of "The Ranches at Creekside" enjoy access to a community pool, park, and playground, all within the acclaimed Boerne ISD school district. Plus, this location is just minutes from downtown Boerne, offering convenience at its best. Plus, no MUD tax in this community! ***Be sure to watch the property video here - https://www.youtube.com/watch?v=nBE5lrxmTMM ***
- Type:
- Single Family
- Sq.Ft.:
- 3,167
- Status:
- Active
- Beds:
- 4
- Lot size:
- 0.21 Acres
- Year built:
- 2014
- Baths:
- 4.00
- MLS#:
- 1753365
- Subdivision:
- FRONT GATE
ADDITIONAL INFORMATION
OPEN HOUSE Sat & Sun 1-4PM 13th/14th This one story is the ideal floor plan for you to live in. Nestled amidst the tranquil surroundings of this charming town, this inviting property offers the perfect blend of comfort and sophistication. The heart of the home awaits in the well-appointed kitchen, where sleek countertops, modern appliances, and ample cabinet space make meal preparation a breeze. Whether you're hosting a lively dinner party or enjoying a quiet meal with loved ones, this space is sure to inspire your inner chef. Inside, enjoy the convenience of an open floor plan, perfect for effortless entertaining and everyday living. And don't forget to explore the amazing walk-in closet, providing ample storage space for all your wardrobe needs. Outside, a sprawling backyard oasis beckons, offering the ideal setting for al fresco dining, morning coffee, or simply basking in the Texas sunshine. Imagine sipping lemonade on the patio as you watch the kids play in the lush, green yard or gathering around the fire pit for cozy evenings under the stars. Plus, relax and unwind in the heated spa, adding an extra touch of luxury to your outdoor retreat.
$594,000
8527 Nichols Rim Boerne, TX 78015
- Type:
- Single Family
- Sq.Ft.:
- 3,168
- Status:
- Active
- Beds:
- 4
- Lot size:
- 0.19 Acres
- Year built:
- 2013
- Baths:
- 4.00
- MLS#:
- 1753161
- Subdivision:
- Ridge Creek
ADDITIONAL INFORMATION
This modern 4 bed, 4 bath, 3168 sq ft home is located in a quiet and private cul-de-sac in the desirable, up-and-coming, gated community of Ridge Creek in Boerne, TX. The home is minutes from local shopping and restaurants (you can even walk to El Mirasol!). With easy access to I-10, you are less than 15 minutes to the additional entertainment and amenities of both Boerne (north) and the Rim in San Antonio (south). The gourmet kitchen features gas cooking, a double oven, and newer appliances (dishwasher, microwave & refrigerator replaced in 2023). This home's large yard with mature trees and multiple covered patios, including an outdoor kitchen with gas cooking, is perfect for entertaining! The open concept floorplan features hardwood and tile for easy maintenance with a floor-to-ceiling stone fireplace (gas) and a built-in surround sound system for ambience. All 4 bedrooms are located on the main level of the home with a split floor plan where the master bedroom with oversized shower is located separately from the guest bedrooms for comfort and privacy. The upstairs loft features a wet bar, built-in surround sound system and the 4th full bath, perfect for hosting friends and family. With an oversized 2.5 car garage, there's plenty of space for additional storage or workshop opportunities. Come see this beautifully maintained home today! This one won't last long!
$732,490
206 206 Sonrisa Boerne, TX 78006
- Type:
- Single Family
- Sq.Ft.:
- 2,870
- Status:
- Active
- Beds:
- 4
- Lot size:
- 0.21 Acres
- Year built:
- 2024
- Baths:
- 4.00
- MLS#:
- 1752739
- Subdivision:
- Esperanza
ADDITIONAL INFORMATION
MLS# 1752739 - Built by Highland Homes - May completion! ~ This ONE level brick and stone home features 13' high ceilings, a double door entry and upgraded wood flooring. Enjoy an entertainment room and separate study along with an open concept living area. Gourmet kitchen with large quartz island, gas cooktop, and elegant hutch. Oversized Primary bedroom, covered patio, and 3 car garage. Views of the hill country from the front porch. Must see! Home completion May 2024.
- Type:
- Single Family
- Sq.Ft.:
- 2,120
- Status:
- Active
- Beds:
- 3
- Lot size:
- 0.6 Acres
- Year built:
- 1993
- Baths:
- 2.00
- MLS#:
- 1752721
- Subdivision:
- Ranger Creek
ADDITIONAL INFORMATION
This single-story home is an impressive 2120 square feet of living space, be greeted by the enchanting wrap-around porch, a hallmark feature that not only adds to the home's curb appeal but also provides a welcoming space to relax and enjoy the outdoors. As you step inside onto wood floors, you'll immediately notice the grandeur of the high ceilings in the living room, and the charming wood-burning stove that steals the spotlight, adding both character and coziness to the room. With its open-concept layout, the living room seamlessly flows into the beautifully designed kitchen and dining area, making it the perfect setting for entertaining guests or simply relaxing with loved ones. The kitchen boasts custom cabinets and countertops providing ample space for all your culinary adventures. Explore further into the home and find an abundance of storage solutions, including multiple hallway closets and built-ins throughout the home. The converted garage, now a fully outfitted movie room (654 sq ft) complete with a projector screen, offers a cozy retreat for movie nights or gaming sessions with friends and family. The master suite is brilliantly designed, with additional outdoor access and an abundance of storage. The flex room provides versatility, whether utilized as a fourth bedroom, home office, or hobby space. The spacious and impeccably kept backyard presents numerous possibilities, featuring a patio ideal for entertaining and an extra structure suitable for use as a workshop, storage area, or hobby space. Adjacent to this versatile building is a covered carport capable of accommodating three vehicles, offering ample flexibility for various purposes.
$834,950
116 116 Corazon Boerne, TX 78006
- Type:
- Single Family
- Sq.Ft.:
- 3,050
- Status:
- Active
- Beds:
- 4
- Lot size:
- 0.26 Acres
- Year built:
- 2024
- Baths:
- 5.00
- MLS#:
- 1752697
- Subdivision:
- Esperanza
ADDITIONAL INFORMATION
MLS# 1752697 - Built by Highland Homes - July completion! ~ ONE story built by Highland Homes on desired 85' wide corner lot. Soaring 13' ceilings and high windows bring tons of natural light into this open floorplan. Enjoy a separate media room and study in addition to 4 bedroom, 4 baths, covered patio, 3 car garage, and wood floors in main living areas. Large gourmet kitchen with DUAL islands, quartz counter tops and custom built cabinets. Spa like Master Suite w Freestanding Tub. Completion date July 2024!
$874,990
213 Vizcaya Boerne, TX 78006
- Type:
- Single Family
- Sq.Ft.:
- 3,250
- Status:
- Active
- Beds:
- 4
- Lot size:
- 0.23 Acres
- Year built:
- 2024
- Baths:
- 5.00
- MLS#:
- 1752700
- Subdivision:
- Esperanza
ADDITIONAL INFORMATION
MLS# 1752700 - Built by Highland Homes - July completion! ~ Stunning 1-Story plan located in Beautiful Esperanza. 4 bedroom, 4.5 baths, study, Entertainment Room, large open family room with 13' ceilings, covered patio, Wood floors in main living areas. Large Gourmet Kitchen with Custom Cabinets and Dual Islands, Quartz counter tops and Commercial Style Built in Appliances, Enhanced Laundry and Pantry, 3 Car Wide Garage, Spa like Master Suite w Freestanding Tub and the largest coolest UtilityCraft Room ever! MUST SEE!
$449,000
320 N Esser Rd Boerne, TX 78006
- Type:
- Single Family
- Sq.Ft.:
- 1,186
- Status:
- Active
- Beds:
- 2
- Lot size:
- 1.01 Acres
- Year built:
- 1952
- Baths:
- 1.00
- MLS#:
- 1752545
- Subdivision:
- N/A
ADDITIONAL INFORMATION
This is not Waco but this IS your classic Fixer Upper. The home originally built in the 1950's sits on a gorgeous 1 acre oak filled estate lot in Boerne Proper. Walking distance to schools and amenities. Imagine your own private estate in Boerne. The home has good bones and could be remodeled to serve as main home or guest house. Want to start from scratch and demolish home but worried about Boerne rules? Don't worry we already received city approval. The land alone is worth the ask. Come see the investment opportunity this one offers.
$498,000
211 2nd St Boerne, TX 78006
- Type:
- Single Family
- Sq.Ft.:
- 1,334
- Status:
- Active
- Beds:
- 2
- Lot size:
- 0.33 Acres
- Year built:
- 1968
- Baths:
- 2.00
- MLS#:
- 1752417
- Subdivision:
- Oak Park
ADDITIONAL INFORMATION
Welcome home to a slice of heaven! This one-story retreat, sitting on .33 acres in a highly desired historical pocket of Boerne is conveniently located to everything you need while still offering the peace you need more. The amazing kitchen with the open floor plan, flooded with natural light creates a warm and inviting ambience. Plenty more room beyond the house for relaxing and entertaining in the huge back yard and patio area.
$749,900
212 Paint Creek Boerne, TX
- Type:
- Single Family
- Sq.Ft.:
- 3,395
- Status:
- Active
- Beds:
- 4
- Lot size:
- 0.16 Acres
- Year built:
- 2024
- Baths:
- 4.00
- MLS#:
- 1752350
- Subdivision:
- N/A
ADDITIONAL INFORMATION
Home office with French doors set at entry with 20-foot ceiling. Formal dining room opens to rotunda with curved staircase. Two-story family room with 18-foot ceiling, cast stone fireplace and wall of windows opens to kitchen and morning area. Kitchen hosts generous island with built-in seating space and 5-burner gas cooktop. Primary suite with a wall of windows. Primary bath includes dual vanity, corner garden tub, separate glass-enclosed shower and large walk-in closet with access to utility room. First-floor guest suite. A game room, media room and two secondary bedrooms are upstairs. Extended covered backyard patio. Mud room off three-car garage.
$690,000
29429 Kearney Ridge Boerne, TX 78015
- Type:
- Single Family
- Sq.Ft.:
- 2,908
- Status:
- Active
- Beds:
- 4
- Lot size:
- 0.19 Acres
- Year built:
- 2024
- Baths:
- 3.00
- MLS#:
- 1752319
- Subdivision:
- Elkhorn Ridge
ADDITIONAL INFORMATION
Stunning single-story home in the coveted Elkhorn Ridge gated community in Boerne, Texas with a completion date of May. This exquisite residence features 4 bedrooms, 3 baths, private study, large living room with a cozy fireplace, master bedroom with a luxurious five-piece ensuite, stainless steel appliances and open concept kitchen. Enjoy the convenience of a 3-car garage on a beautiful lot with a fully fenced yard. This home has an open floor concept with abundant natural lighting throughout. Don't miss out on this perfect blend of elegance and comfort!
$1,263,000
510 Red Oak Dr Boerne, TX 78006
- Type:
- Single Family
- Sq.Ft.:
- 4,656
- Status:
- Active
- Beds:
- 5
- Lot size:
- 6.6 Acres
- Year built:
- 2014
- Baths:
- 4.00
- MLS#:
- 1751145
- Subdivision:
- River Mountain Ranch
ADDITIONAL INFORMATION
This Texas Hill Country home offers luxurious living, blending natural beauty with recreational opportunities. Situated in River Mountain Ranch on the Guadalupe, exterior boasts White Limestone w/German Schmear and Metal Roof, blending seamlessly with surroundings. Spanning 4656 sq ft, it features a Chef's kitchen with large breakfast island, double ovens, 5 burner gas stove, and lots of windows for natural light. With 5 bdrms and 3.5 baths, including 2 primary en-suites down, plus an office/study option, it accommodates family and guests comfortably. The interior includes spacious rooms, a media room, and accessible/adaptive features. The 6.6-acre property is fully fenced and cross-fenced, with outdoor space for activities and farm animals. A 1200 sq ft metal workshop w/electricity adds utility for a variety of purposes. Additional features include a 3000-gallon water storage tank, 500-gallon rainwater catchment tank. Access to 3 private HOA river parks on the Guadalupe River. Bow hunting is permitted, and it's just 20 mins from Downtown Boerne and 45 mins from San Antonio. Award-winning Boerne Schools! There is so much more to see on this property, please schedule a showing today to see for yourself!
$2,650,000
201 201 LA CANCION DR Boerne, TX 78006
- Type:
- Single Family
- Sq.Ft.:
- 4,172
- Status:
- Active
- Beds:
- 3
- Lot size:
- 12.76 Acres
- Year built:
- 2016
- Baths:
- 3.00
- MLS#:
- 1752263
- Subdivision:
- LA CANCION
ADDITIONAL INFORMATION
Riverfront luxury living! This stunning Hill Country home is situated on 12.76 acres with 553' of Guadalupe riverfront in Boerne ISD! 11.76 acres are under wildlife exemption leaving only 1 acre and the home that are taxable. Approximately 8.5 of the acres are wooded with many beautiful mature trees and 4.3 of the acreage is level meadow land. The property includes steps to the river and a concrete patio as well. The main home is 3488 square feet and offers 3 bedrooms, 3 full baths, primary suite with bonus/exercise room attached, office, bonus/game room, and large covered back porch. The casita/guest quarters is attached to the detached 3 car garage and is 516 square feet and has one bedroom, full kitchen, full bath, and living area. Just outside the casita and up the spiral staircase is the observation balcony and another bedroom that is 168 square feet. Some notable features of this property are the remote operated sun screens on most windows, stunning pool and hot tub with a spacious outdoor living area/fire pit and outdoor kitchen, 30,000 gallon rain water capture system, well & septic, 800ft asphalt driveway, landscaping/irrigation, and raised beds for gardening. This property is a must see!
$575,000
2 Alba Ln Boerne, TX 78006
- Type:
- Single Family
- Sq.Ft.:
- 2,020
- Status:
- Active
- Beds:
- 4
- Lot size:
- 0.69 Acres
- Year built:
- 2020
- Baths:
- 2.00
- MLS#:
- 1752262
- Subdivision:
- Miralomas Garden Homes Unit 1
ADDITIONAL INFORMATION
Pristine home situated on an oversized corner lot surrounded by incredible Hill Country views in the coveted community, Miralomas. This single-story home has a thoughtfully designed open floor plan and is filled with gorgeous details. Soaring ceilings with crown molding, elegant light fixtures, wood flooring, plantation shutters and electric shades, niches, archways, and lots of windows provide an abundance of natural light into the home. Gorgeous eat-in kitchen boasts 42" cabinets with deep drawers for storage of pots and pans, pendant and recessed lighting, granite countertops, island with bar seating, and a nice-sized pantry. Relaxing owner's retreat features a ceiling fan, walk-in shower, soaking tub, two separate vanities and a spacious walk-in closet. Sliding glass doors off the main living space, covered back porch with beautiful wood ceiling overlooks the large back yard. Homeowners will enjoy the community amenities including a resort-style pool, clubhouse, playground and trails.
$724,900
150 150 Sonrisa Boerne, TX 78006
- Type:
- Single Family
- Sq.Ft.:
- 3,000
- Status:
- Active
- Beds:
- 4
- Lot size:
- 0.21 Acres
- Year built:
- 2024
- Baths:
- 4.00
- MLS#:
- 1752250
- Subdivision:
- ESPERANZA - KENDALL COUNTY
ADDITIONAL INFORMATION
Beautiful 4 bedroom 3 full bath 3 car garage open floor plan with large gameroom. Gourmet kitchen with Kitchen-aid appliances and gas cooking offers plenty of cabinet and counter space plus an oversized island for entertaining or family gatherings. Large walk-in pantry and mudroom off the spacious utility room. Single dining area off the great room. The primary bedroom has raised ceiling treatment, dual closets and bath with large walk-in shower and free-standing tub. Oversized covered patio for entertainin
$640,999
215 Paint Creek Boerne, TX
- Type:
- Single Family
- Sq.Ft.:
- 2,504
- Status:
- Active
- Beds:
- 4
- Lot size:
- 0.18 Acres
- Year built:
- 2024
- Baths:
- 3.00
- MLS#:
- 1752130
- Subdivision:
- The Ranches At Creekside
ADDITIONAL INFORMATION
MLS# 1752130 - Built by Highland Homes - September completion! ~ This ONE level brick home features an entertainment room, home office, double ovens, white kitchen cabinets with summer wheat island, wood floors, white painted brick fireplace to ceiling and a free standing tub in primary bath. Home under construction with September completion.
$699,000
132 Sunrise St Boerne, TX 78006
- Type:
- Other
- Sq.Ft.:
- n/a
- Status:
- Active
- Beds:
- n/a
- Baths:
- MLS#:
- 90169
- Subdivision:
- River Mountain Ranch
ADDITIONAL INFORMATION
***GUADALUPE RIVER FRONTAGE - LONG RANGE VIEWS - LIMITED FLOOD PLAIN - BEAUTIFUL BUILDING SITE - WATER WELL IN PLACE - ELECTRICITY ON SITE*** DREAM HOMESITE!! 5.49 +/- ACRES!! Located in River Mountain Ranch Subdivision in Boerne, Texas! This exceptional 5.49-acre lot offers an unparalleled opportunity to own your own special piece of paradise with approximately 350 feet of prime Guadalupe River frontage. Nestled in nature's embrace, this property boasts a fabulous building site perched on a high bluff, providing breathtaking panoramic views of the Guadalupe River and the picturesque Hill Country. With its unique build site on the bluff, you can enjoy the views of the river without worrying about the floodplain. Imagine waking up to the tranquil sounds of the Guadalupe River, soaking in the beauty of your surroundings, and enjoying complete privacy. The property is located in a cul-de-sac and has a well-maintained road, providing easy access and ensuring a seamless journey to your oasis. A water well, complete with a well-house, ensures a reliable water source, while electricity is readily available, simplifying the process of building your dream home. For outdoor enthusiasts, the
$550,000
8 Canario Ln Boerne, TX 78006
- Type:
- Single Family
- Sq.Ft.:
- 1,843
- Status:
- Active
- Beds:
- 3
- Lot size:
- 0.24 Acres
- Year built:
- 2021
- Baths:
- 2.00
- MLS#:
- 1752002
- Subdivision:
- Miralomas Garden Homes Unit 1
ADDITIONAL INFORMATION
This Beautiful, almost new Prestige home, showcases an Open floor plan with high ceilings that has 3 Bedrooms and 2 Baths with many conveniences to enjoy a comfortable and relaxing life. The home has a split floorplan design for Primary bedroom privacy and was Built with consideration in mind of Easy Access with no stairs and wide entryways. ALL doors are 8 foot tall with a minimum 32 inch width. The primary bathroom has double vanities each with separate cabinetry and a large walk-in shower, as well as a private water closet. All Stainless, Bosch Appliances in the spacious Kitchen include Refrigerator, Dishwasher, Stove, Oven and Microwave. The LG Washer/Dryer combo are included with the home in a seperate laundry/mud room near the garage with a peek-a-boo opening into the big walk-in primary bedroom closet for ease on laundry days. A second bedroom has 2 glass doors at the entry for letting in light and would be great to use for office, nursery or a crafting room, however the double doors could be switched to solid doors easily for privacy, if so desired. The third bedroom has a beautiful view of the surrounding hill country and has a nice sized closet. A second bathroom is adjacent to these 2 bedrooms and has a shower/tub combo for convenience. Large windows with shutters in every room add much natural light to the home and allow great viewing at every angle into the private backyard that would be large enough for pets or a pool. There is Full irrigation in both yards to help with lawn maintenance and the beautiful landscaping in the enclosed backyard. Gutters are already installed, which help to keep the home and landscaping fresh. The back porch is large enough for sitting in privacy and feels like an extension to the home as it has been tiled and has a ceiling fan to enjoy the peace and quiet of this wonderful neighborhood. This gated community has an amenity center at the front of Miralomas with a workout area, community lounge, a beautiful pool and hiking trails for your enjoyment! Come see for yourself....
$3,995,000
3648 Clubs Dr Boerne, TX 78006
- Type:
- Single Family
- Sq.Ft.:
- 5,009
- Status:
- Active
- Beds:
- 4
- Lot size:
- 1.04 Acres
- Year built:
- 2022
- Baths:
- 5.00
- MLS#:
- 1739661
- Subdivision:
- Cordillera Ranch
ADDITIONAL INFORMATION
Nestled in the picturesque Hill Country of Boerne, Texas, this modern luxury home stands as a testament to elegance and sophistication. Recently constructed to the highest standards, this architectural marvel boasts a sleek design that seamlessly blends contemporary aesthetics with functionality. Love to entertain!? This home is for you! As you step inside, you are greeted by a sprawling interior that exudes a sense of luxury and comfort. The home features 4 bedrooms, each meticulously designed to provide a sanctuary of relaxation and tranquility. With 4 full baths and 1 half bath, every detail has been carefully considered to ensure the utmost convenience and opulence. The chef's kitchen boasts sleek, minimalist design with a touch of sophistication. The high-end appliances are the focal point of the space, with a stainless steel refrigerator, double ovens, and a gas cooktop and a warming drawer. With its seamless blend of style and functionality, this modern kitchen is the perfect hub for culinary creativity and entertaining. For those who appreciate the finer things in life, the home also includes an office for remote work, a stylish bar for entertaining guests complete with a wine dispensing cooler, a media room for cinematic experiences, and a flex room located between two of the secondary bedrooms. Stepping outside, you are greeted by a breathtaking view of the award-winning golf course that stretches as far as the eye can see. The outdoor oasis is complete with a sparkling pool and a relaxing hot tub, perfect for unwinding after a long day. For the fitness enthusiasts, there is a fully-equipped gym where you can stay active and healthy without leaving the comfort of your home. Indulge your culinary passions in the outdoor kitchen, where you can host lavish gatherings while enjoying the stunning views that surround you. Whether you are entertaining guests or simply relaxing, this luxury home offers a lifestyle of unparalleled comfort and sophistication.
- Type:
- Single Family
- Sq.Ft.:
- 2,396
- Status:
- Active
- Beds:
- 3
- Lot size:
- 2.12 Acres
- Year built:
- 1979
- Baths:
- 3.00
- MLS#:
- 1751831
- Subdivision:
- Elm Springs
ADDITIONAL INFORMATION
Take advantage of this incredible home in an established Boerne neighborhood with 2,396 square feet on over 2 acres. Enjoy the remodeled kitchen with butler's pantry, his and hers closets in the master bedroom with a spa-like bathroom, spacious secondary bedrooms and a view of the country from the covered back porch.
- Type:
- Single Family
- Sq.Ft.:
- 1,684
- Status:
- Active
- Beds:
- 3
- Lot size:
- 0.65 Acres
- Year built:
- 2005
- Baths:
- 2.00
- MLS#:
- 1751700
- Subdivision:
- The Crossing
ADDITIONAL INFORMATION
Beautiful hill country cottage that has been completely updated. The front porch is expansive and welcoming. Spacious family room has a floor to ceiling rock fireplace, vaulted ceilings, and lots of natural light. Fabulous kitchen with butcher block countertops, stainless steal farmhouse sink, and stainless steel appliances. The primary suite is a peaceful retreat with his and her closets. The primary bath has new marbled tile in the shower, double vanities, and spacious linen closet. The backyard deck is the perfect place to enjoy bird watching, drinking coffee, or just enjoying the mature oaks that adorn this .65 acre lot. Hard to find a more picturesque hill country setting. Oversized storage shed was custom built and has ample storage. Enjoy the neighborhood Guadalupe River park, complete with river access, park and playground, fishing tank, and pavilion. Peace and tranquility are an added bonus with this property!
- Type:
- Single Family
- Sq.Ft.:
- 3,627
- Status:
- Active
- Beds:
- 4
- Lot size:
- 0.31 Acres
- Year built:
- 2013
- Baths:
- 4.00
- MLS#:
- 1751359
- Subdivision:
- NAPA OAKS
ADDITIONAL INFORMATION
Discover refined living in this exquisite home set within a gated subdivision. The expansive oversized lot is adorned with majestic oak trees, creating a serene and private retreat. This residence features a luxurious 3-car garage, wood floors, and granite countertops, embodying both style and substance. Indulge in the spaciousness of a home that includes a dedicated study, game room, and media room, offering versatile living spaces. The master suite boasts a large closet with custom built-ins, adding a touch of sophistication to everyday living. Entertain effortlessly with a covered patio and deck, providing the perfect setting for outdoor gatherings. The inclusion of a Jack and Jill bathroom and plantation shutters adds to the thoughtful details throughout. Located in the prestigious Boerne school district, this home exemplifies a harmonious blend of elegance and practicality, promising a lifestyle of comfort and distinction.
$729,000
105 Cinnamon Crk Boerne, TX 78006
- Type:
- Single Family
- Sq.Ft.:
- 3,054
- Status:
- Active
- Beds:
- 3
- Lot size:
- 0.19 Acres
- Year built:
- 2022
- Baths:
- 4.00
- MLS#:
- 1751224
- Subdivision:
- The Ranches At Creekside
ADDITIONAL INFORMATION
Mediterranean-inspired oasis in the heart of a prestigious gated community and loaded with upgrades! Crafted with meticulous attention to detail, this home boasts an impressive stone and stucco front facade, enveloped by lush landscaping, setting a tone of elegance and refinement. As you step through the custom 9' iron front door, you're greeted by a secondary living space that showcases tile flooring, a charming tongue and groove ceiling, and a wood-burning/gas fireplace, creating the perfect ambiance for cozy evenings. With custom 14'x9' glass and iron doors that pivot to reveal a Trex side deck, indoor-outdoor living is effortlessly achieved. The third bedroom is located at the front of the home complete with a private bath and wet bar, ensuring comfort and privacy for guests or family members alike. Moving through the home, the main living areas unveil vaulted and beamed ceilings, complemented by exquisite wood-look tile flooring and updated light fixtures. Entertaining becomes a delight in the beautiful family room, boasting a wet bar with custom tile work, built-in cabinetry, and sliding glass doors that lead to the covered back patio. The gourmet kitchen is a culinary haven, featuring a large center island, breakfast bar, quartzite countertops, a marble backsplash, and professional-grade stainless steel appliances, including double ovens and a gas range with vent hood. Adjacent to the kitchen, the dining room exudes sophistication with a modern chandelier and a wall of built-in cabinetry, ideal for showcasing treasured dinnerware. Retreat to the primary suite, where luxury knows no bounds, with a tray ceiling, crown molding, custom walk-in closet, and a spa-inspired bath, boasting a dual marble vanity and a massive walk-in shower. Additional features include plantation shutters throughout, a water softener, a 7.2 surround system with built-in subwoofers in both living areas in addition to the covered back patio, exterior security cameras, and a 3-car tandem garage with epoxy flooring, an EV charging station, and plumbing for a sink. The beautifully landscaped backyard beckons relaxation, with a covered patio featuring a tongue and groove ceiling and plumbing for a sink and natural gas. The HOA ensures that all lawn maintenance is diligently taken care of, keeping the neighborhood's outdoor spaces pristine and well-kept. Beyond the confines of this stunning residence, the gated community offers resort-style amenities, including a pool, splash pad, playground, and walking trails, ensuring every day feels like a vacation. Schedule a showing today!


The data relating to real estate for sale on this website comes in part from the Internet Data Exchange (IDX) of the Central Hill Country Board of REALTORS® Multiple Listing Service (CHCBRMLS). The CHCBR IDX logo indicates listings of other real estate firms that are identified in the detailed listing information. The information being provided is for consumers' personal, non-commercial use and may not be used for any purpose other than to identify prospective properties consumers may be interested in purchasing. Information herein is deemed reliable but not guaranteed, representations are approximate, individual verifications are recommended. Copyright 2024 Central Hill Country Board of REALTORS®. All rights reserved.
Boerne Real Estate
The median home value in Boerne, TX is $534,990. This is higher than the county median home value of $365,400. The national median home value is $219,700. The average price of homes sold in Boerne, TX is $534,990. Approximately 51.79% of Boerne homes are owned, compared to 42.9% rented, while 5.31% are vacant. Boerne real estate listings include condos, townhomes, and single family homes for sale. Commercial properties are also available. If you see a property you’re interested in, contact a Boerne real estate agent to arrange a tour today!
Boerne, Texas has a population of 13,834. Boerne is more family-centric than the surrounding county with 37.23% of the households containing married families with children. The county average for households married with children is 32.77%.
The median household income in Boerne, Texas is $63,949. The median household income for the surrounding county is $81,023 compared to the national median of $57,652. The median age of people living in Boerne is 39 years.
Boerne Weather
The average high temperature in July is 92.5 degrees, with an average low temperature in January of 35.4 degrees. The average rainfall is approximately 34.1 inches per year, with 0 inches of snow per year.
