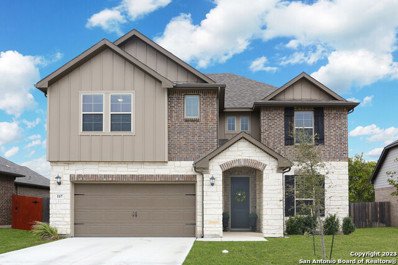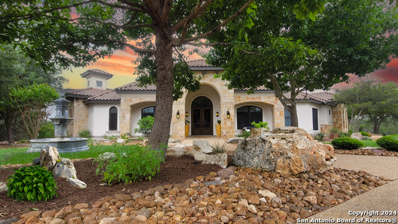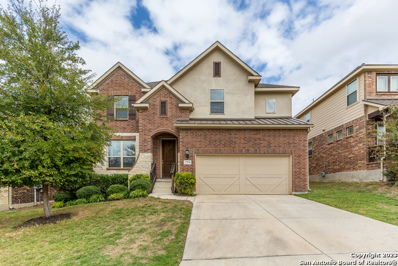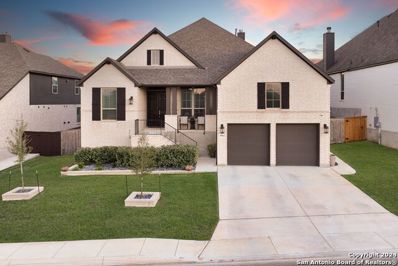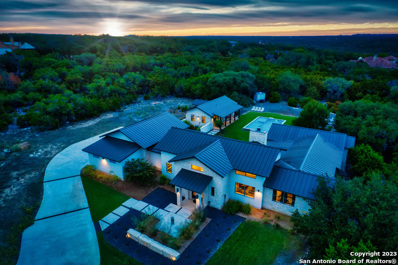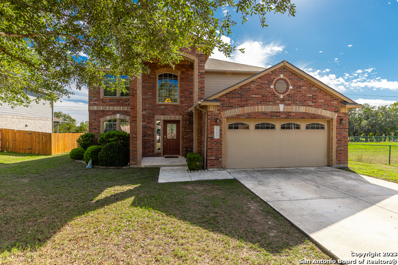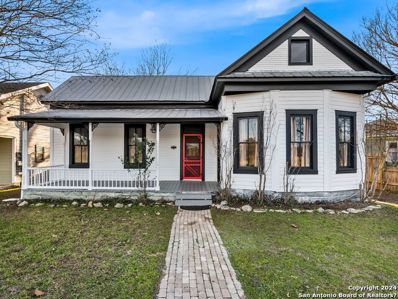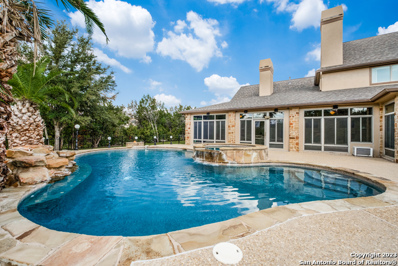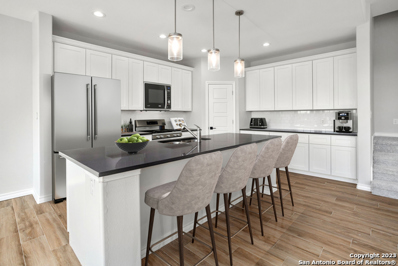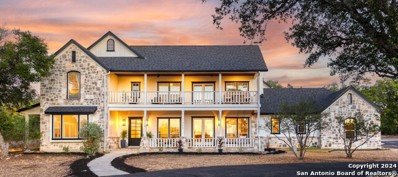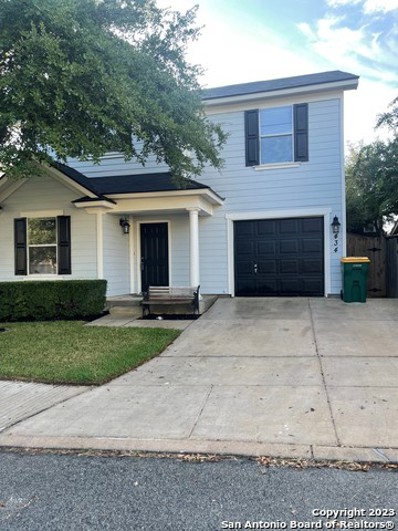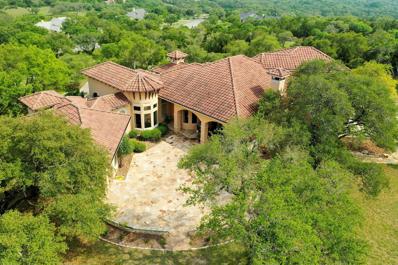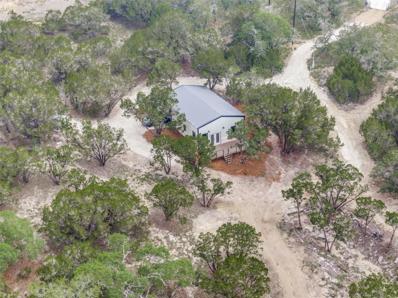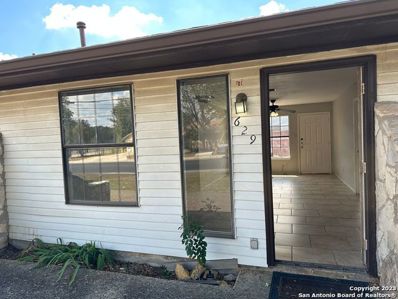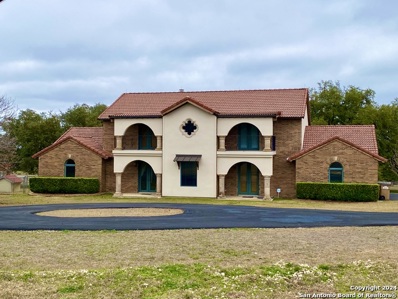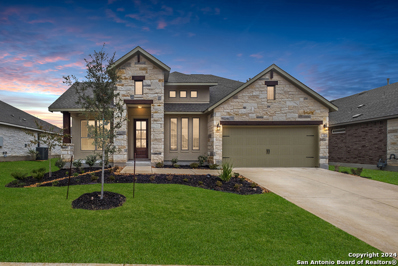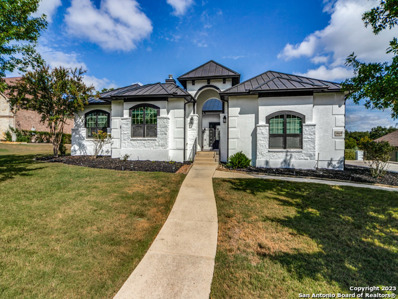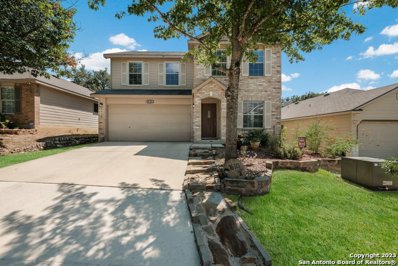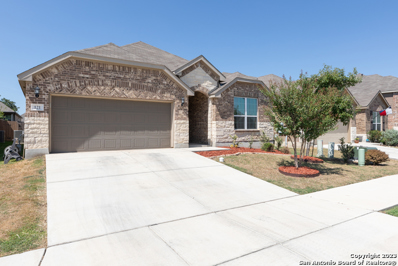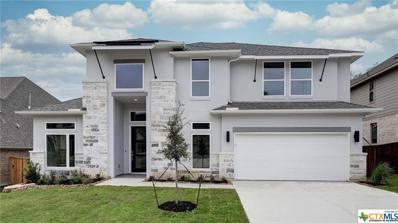Boerne TX Homes for Sale
$510,000
27414 Valle Bluff Boerne, TX 78015
- Type:
- Single Family
- Sq.Ft.:
- 3,019
- Status:
- Active
- Beds:
- 4
- Lot size:
- 0.18 Acres
- Year built:
- 2014
- Baths:
- 3.00
- MLS#:
- 1730708
- Subdivision:
- The Bluffs Of Lost Creek
ADDITIONAL INFORMATION
Welcome home to this beautiful 4 bedroom, 2.5 bath home in the gated community of The Enclave at Stonehaven. Walking in, you will immediately notice a large open floor plan. The oversized kitchen island is sure to catch your eye! You have all stainless steel appliances and double ovens! Downstairs you will find a flex room which can be used as an office or a playroom. You will also find a large primary suite allowing you privacy from the remaining bedrooms which are all upstairs. From the large windows overlooking the amazing backyard to the large garden tub and walk-in closets, you will fall in love with this space. Go upstairs where you will find an oversized second living area. Three bedrooms and a full bathroom with double vanities are also upstairs. The backyard is amazing! There is plenty of space to entertain your friends and family. The firepit does convey. As does the shed. There is an irrigation system already installed. Located within the highly desired Boerne School District. Easy access to I-H 10 and Loop 1604. Located within minutes of the Rim and La Cantera for plenty of fun and entertainment. Schedule a tour! We have an appraisal from 2021 where the home appraised for $515,000!
$575,000
117 117 Edinburgh Boerne, TX 78015
- Type:
- Single Family
- Sq.Ft.:
- 3,507
- Status:
- Active
- Beds:
- 4
- Lot size:
- 0.17 Acres
- Year built:
- 2020
- Baths:
- 4.00
- MLS#:
- 1730563
- Subdivision:
- SOUTHGLEN
ADDITIONAL INFORMATION
A beautiful one owner home that is move-in ready in this highly sought after subdivision of SOUTHGLEN! This is a Meritage Home, Cedar floor plan that has been proudly cared for and meticulously maintained over the years. With no backyard neighbors, you will enjoy the privacy and tranquility this property has to offer. The upstairs offers three large bedrooms with a loft, game room, and media room. With a large open floorplan, the downstairs has a large open kitchen, eat-in area, living area with a fireplace that has floor to ceiling tile, formal dining room, large utility room, mud area and pantry, in addition to a 2-car garage. Numerous upgrades to include double-paned windows, chef's kitchen with KitchenAid appliances, ceramic tile, laminate flooring, and carpet in the bedrooms. The kitchen has plenty of room for cooking and entertaining with a center island with quartz countertops, oven/microwave built-in, and recessed can lighting. The primary bedroom is large enough for your bedroom furniture, complemented by ceiling fan and enough room to create your own sitting area. In addition, the spacious game and media with the three bedrooms separated to make the upstairs a wonderful retreat. This property is located in a peaceful neighborhood. Conveniently located near downtown Boerne, Fantastic Schools, I-10, and only a 15 minute drive from The Rim, Fiesta Texas, and La Cantera Shops. Sellers are offering $5000 in concession to use anyway the Buyer chooses!!! Schedule your visit today!
- Type:
- Single Family
- Sq.Ft.:
- 2,009
- Status:
- Active
- Beds:
- 3
- Lot size:
- 0.4 Acres
- Year built:
- 2000
- Baths:
- 2.00
- MLS#:
- 1730460
- Subdivision:
- TAPATIO SPRINGS
ADDITIONAL INFORMATION
Stucco home with Spanish clay tile roof. Two newly installed heat pumps. Completely xeriscaped 0.4-acre yard. South-facing home with a beautiful view and a partial view of Tapatio Springs golf course. The third bedroom is currently converted to a built-in office. Jacuzzi tub in master. European wall-mount toilets in all bathrooms. High ceilings throughout. Lots of natural light in the living area with floor-to-ceiling windows. Crown molding. New plank flooring in the bedrooms. Custom oak cabinets. Tile in the remainder of the house. Granite countertops throughout. Double stainless steel kitchen sink. Stainless steel appliances stove, oven, microwave, dishwasher, side-by-side refrigerator. Oversized walk-in pantry. Informal dining room. Large walk-in closet in the master bedroom. No carpet. Epoxy-coated garage floor. Upgraded ceiling fans throughout. Double sink vanity in the master. French doors open to the west porch. Bullnose rounded corners on all sheetrock. No sharp edges. Three patio areas: North, south, and west. The garage is entered from the east and has two individual doors. The garage is oversized and has room for a golf cart. The garage also has built-in stairs to the partially floored attic. The yard has mature trees and a wonderful three-tier water fountain. All windows have custom window coverings. Underground utilities. Tapatio Springs is only about 10 minutes from Main Street Boerne and 25 minutes to The Rim shopping center in San Antonio. Tapatio offers resort-style living with an 18-hole golf course, swimming pools, magnificent clubhouse, frisbee golf course, fitness center, and restaurant. I would be willing to sell and close on this home and then rent it back for a few months if we can agree on terms. I can also vacate with short notice on a quick closing.
$2,350,000
143 143 SPANISH PASS RD Boerne, TX 78006
- Type:
- Single Family
- Sq.Ft.:
- 5,997
- Status:
- Active
- Beds:
- 5
- Lot size:
- 25.01 Acres
- Year built:
- 2000
- Baths:
- 6.00
- MLS#:
- 1730420
ADDITIONAL INFORMATION
Do not miss this opportunity to own Boerne's best hilltop view. You will enjoy 360 views, on 25 acres, surrounded by mature oak trees and breathtaking landscaping. This one of a kind custom-built home is truly special. The main house is approximately 6,000 square feet with a wildlife exemption, and only minutes to IH 10 and downtown Boerne. Central to the home is the grand entrance and living room with soaring ceilings and a picturesque view of Boerne Lake. The home boasts a beautiful large formal dining room, large office space, 5 bedrooms, 6 bathrooms (4 full, 2 half) and two living spaces. Gourmet Kitchen has a large island, upgraded appliances, electric cooktop, granite counters and large walk-in pantry. The grand primary retreat, also with fabulous views, has a large his and hers vanity with an enormous 2 person walk in shower, spacious walk-in closet, jetted soaking tub and workout room. Wake up to magnificent sunrises and end your day with a glass of wine watching incredible sunsets. There is also a 1,500 square foot guest house with outstanding views of Boerne Lake, and offers a full kitchen, living area, master suite with walk-in closet, 2 additional bedrooms, 2 full baths, and patio.
$2,395,000
108 108 CORNERSTONE Boerne, TX 78006
- Type:
- Single Family
- Sq.Ft.:
- 4,530
- Status:
- Active
- Beds:
- 4
- Lot size:
- 5.6 Acres
- Year built:
- 2006
- Baths:
- 4.00
- MLS#:
- 1730275
- Subdivision:
- CORDILLERA RANCH
ADDITIONAL INFORMATION
Nestled at the end of a tranquil cul-de-sac, this 4 bedroom, 3.5 bathroom estate exudes an unmatched sense of privacy and serenity. Elegance and luxury permeate every corner of this meticulously crafted home, where no detail has been spared in its recent and extensive renovation. MASTER FULL GOLF MEMBERSHIP AVAILABLE to The Clubs of Cordillera Ranch for the golfer in the family. This home boasts a brand-new, top-to-bottom interior makeover by the prestigious Hill Country design firm, Haute Haven, resulting in a seamless blend of modern elegance and Hill Country charm. Every detail and finish has been thoughtfully curated to create a space that radiates comfort and style. This home isn't just a house; it's a sanctuary that caters to your unique lifestyle, whether it's productive mornings in your office or quiet afternoons lost in the pages of a book in your private library. The heart of this home is undoubtedly the gourmet kitchen, featuring exquisite countertops, a working island with sink, state-of-the-art 2023 Viking appliances and custom cabinetry, making every meal preparation a culinary delight. The kitchen opens to the dining area, where a cozy dual-sided fireplace adds an inviting touch to your dining experience. On the other side of the fireplace, you'll find a spacious living room adorned with built-ins, flooded with natural light pouring in through the large sliding door that open to the broad outdoor patio. This design flawlessly blends indoor and outdoor living, creating the perfect setting for cherished moments with loved ones. Step beyond the thresholds of this remarkable home, and the allure of outdoor living awaits. An expansive patio enhanced with a welcoming fireplace invites you to savor the breathtaking Hill Country backdrop. Multiple sitting areas provide opportunities for intimate conversations, while a dedicated dining space right off the kitchen beckons for al fresco meals. The outdoor kitchen offers the perfect space to grill and entertain. As you revel in this outdoor oasis, the glistening pool, spa, and tranquil water feature capture your gaze, creating a serene ambiance that transforms any day into a picture-perfect escape. Whether it's basking in the sun, hosting poolside parties, or simply unwinding by the water's edge, this outdoor living space is the embodiment of the idyllic Texan lifestyle, where every day is an opportunity for relaxation and celebration. But there is even more fun to be had! Your very own integrated trail system, spanning half a mile, awaits adventure enthusiasts, accommodating hiking, horseback riding, mountain biking, dirt biking, and even quads. The property is further enriched with a treehouse, zip line, and a designated target area, perfect for family fun or hosting adventurous gatherings. There's even a campsite for those starry nights under the vast Texas sky. Your privacy is paramount, with a gated entrance featuring code boxes on both sides for added security. Convenience and security are truly first-rate here. For those who appreciate a sense of community, you have the option to acquire master membership rights, which can unlock exclusive amenities for an additional cost at the prestigious Cordillera clubhouse, just a 4-minute drive away. Don't miss your chance to make this property your own and experience the best that the Texas Hill Country has to offer.
$599,000
8719 Fair Oaks Pkwy Boerne, TX 78015
- Type:
- Single Family
- Sq.Ft.:
- 2,353
- Status:
- Active
- Beds:
- 3
- Lot size:
- 1.69 Acres
- Year built:
- 1980
- Baths:
- 2.00
- MLS#:
- 1729988
- Subdivision:
- Fair Oaks Ranch
ADDITIONAL INFORMATION
RARE OPPORTUNITY TO OWN OVER 1 1/2 WOODED ACRES IN FAIR OAKS RANCH, THE CORNER LOT IS COVERED WITH MATURE OAKS, THIS SINGLE-STORY HOME IS A 3/2/2 WITH A POOL THAT BOASTS ENDLESS OPPORTUNITIES, EXISTING SPLIT FLOOR PLAN CONDUCIVE FOR GREAT UPGRADES, THE DUAL STREET LOCATION MAKES IT EASY FOR UPGRADES SUCH AS A SHOP, MOTHER-IN-LAW SUITE, ETC. THIS PROPERTY HAS TWO SEPTIC SYSTEMS AND IS PRIME FOR RENOVATIONS, CALL AGENT FOR DETAILS
$489,000
27530 Smokey Chase Boerne, TX 78015
- Type:
- Single Family
- Sq.Ft.:
- 3,245
- Status:
- Active
- Beds:
- 5
- Lot size:
- 0.16 Acres
- Year built:
- 2015
- Baths:
- 4.00
- MLS#:
- 1729707
- Subdivision:
- Sablechase
ADDITIONAL INFORMATION
This amazing house has everything for a growing family. The modern 5 bedroom, 3.5 bathroom home offers a lot of interior upgrades, has a huge backyard with very nice oak trees, and backs up to a large acreage tract allowing for more privacy. The open floor plan creates a great entertainment space for family and friends. The open kitchen has gas cooking, granite counters, and mosaic tile backsplash. The master bedroom features large windows with a great view of the backyard. The master bath features a large tub, double vanity, walk-in shower, and two large walk-in closets. Upstairs you will find the large game room and the four guest bedrooms including the second master bedroom. The neighborhood amenities include gated access, pool, tennis courts, basketball court and playground.
$444,900
26029 Los Mirasoles Boerne, TX 78015
- Type:
- Single Family
- Sq.Ft.:
- 2,508
- Status:
- Active
- Beds:
- 4
- Lot size:
- 0.13 Acres
- Year built:
- 2017
- Baths:
- 3.00
- MLS#:
- 1729669
- Subdivision:
- Mirabel
ADDITIONAL INFORMATION
Welcome home to Mirabel located right down the road from the Rim and shopping. 4bedroom home sits on the end of culdesac. Front porch invites guests inside. Dining room can be used as a study or flex space, Open Kitchen with all new appliances and granite counters that overlook living room and breakfast nook. Living room with windows that offer natural light and a fireplace. Primary bedroom downstairs with bathroom that has a seperate tub and shower. Upstairs you will find a large game room with 3 additional bedrooms and a full bathroom. Backyard has a large covered patio and yard.
- Type:
- Single Family
- Sq.Ft.:
- 2,862
- Status:
- Active
- Beds:
- 4
- Lot size:
- 0.21 Acres
- Year built:
- 2021
- Baths:
- 4.00
- MLS#:
- 1729141
- Subdivision:
- Front Gate
ADDITIONAL INFORMATION
This light and bright Highland home offers 4 bedrooms, 3 1/2 baths, with study and media room. The gourmet kitchen offers an oversized island, abundant cabinetry and coffee/wine bar. Private master suite with sitting area, spa like bath with freestanding tub and oversized shower, the spacious closet has direct access to the utility room. Black slate tiled outdoor living area with ceiling fan provides additional entertainment space. The tandem garage offers ample storage or additional 3rd parking area. Upgrades include a Pelican water softener, central vac system, gas fireplace with glass doors and logs, alarm system & cameras, media room sound system, landscaping and planter beds.
$1,884,500
138 Riverwood Boerne, TX 78006
- Type:
- Single Family
- Sq.Ft.:
- 4,019
- Status:
- Active
- Beds:
- 4
- Lot size:
- 2.9 Acres
- Year built:
- 2019
- Baths:
- 5.00
- MLS#:
- 1728513
- Subdivision:
- Cordillera Ranch
ADDITIONAL INFORMATION
A resort style of life is yours with the combination of privacy on 2.9 acres and a newer single level open floor plan fabulous home! Featuring 3 bedrooms 3.5 bathrooms inside the home but with the added bonus of having the fourth bedroom and bath in the detached casita. The casita offers a full kitchen, generous living spaces, bedroom and bath and a private entrance. The casita is perfect for so many uses... adult child returning home to live, a "live in" for assistance, a place for your aging parent and it could also serve as another office space should one be needed. The home is carefully designed around the very dramatic inground pool area thus allowing one to enjoy the backyard oasis from many vantage points. The interior of the home is spacious and bright, with large windows that allow natural light to flood the areas. The gourmet kitchen flows seamlessly with the dining and great room and features a dramatic quartz island with plenty of seating space to be with family and guests while cooking with double ovens, gas cooking, pot filler and custom cabinetry all while enjoying the view of the dramatic floor to ceiling fireplace in the great room. The large well laid out pantry is a walk in delight. The laundry room big, bright and beautiful. There is a 10x10 room that serves as a walk in safe, a most unique and useful design! The generous master suite is a spa like retreat looking out to the pool area and well landscaped yard a spot to relax and rejuvenate. Guest rooms are all ensuite. There is another room off the great room that offers many possible uses: Piano room.library, game table area, TV space.. the choice is yours. The location of Riverwood is a coveted area of the Ranch because of its proximity to the park system and private entrance to the Guadalupe. In addition this home has fiber optic cable, electric, city water and sewer which just adds to the convenience of this beautiful home. The home is fully fenced and a gate entrance has been approved by the POA for the buyer to install which gives the animals in your life plenty of room to roam. However there is also a dog run. For the car enthusiast a four car garage and an additional 2 car parking pad with room to potentially add more. The home is designed with attention to detail and great execution, making it a truly spectacular property. Lower Kendall County tax base of 1.38% and no city tax. Call to come view this special home.
$465,000
112 Sutter Mills Boerne, TX 78006
- Type:
- Single Family
- Sq.Ft.:
- 2,729
- Status:
- Active
- Beds:
- 4
- Lot size:
- 0.2 Acres
- Year built:
- 2007
- Baths:
- 3.00
- MLS#:
- 1728403
- Subdivision:
- Kendall Creek Estates
ADDITIONAL INFORMATION
This hidden gem in Kendall Creek Estates is a families dream home with its inviting grande foyer entrance and its open floor plan which is perfect for hosting dinner parties and family gatherings.The home offers 4 bedrooms and 3 baths with the master bedroom,master bathroom and half bath along with the incredibly spacious closet being on the first floor. It has a beautifully inviting living area with an island kitchen and breakfast bar along with a walk in pantry and 2 dining areas.Upstairs are 3 additional bedrooms and a full bath along with an additional living area for family to enjoy.Reap the benefits of a cup of coffee on a crisp morning or a cold beverage at your evening barbecues in a tranquil setting on your covered back patio.
$539,000
202 Ebner St Boerne, TX 78006
- Type:
- Single Family
- Sq.Ft.:
- 1,974
- Status:
- Active
- Beds:
- 3
- Lot size:
- 0.18 Acres
- Year built:
- 1940
- Baths:
- 2.00
- MLS#:
- 1727295
- Subdivision:
- Harnisch & Baer
ADDITIONAL INFORMATION
Exterior has just been painted in a fresh white with Black trim. This charming bungalow is now available to own. Near River Road and wiithin walking distance to downtown. Across the street is the Old Number 9 Greenway walking & bike trail. This charming 3 bedroom 2 bath home has a nice front porch to sit and relax after your walk. This house with high ceilings, long leaf pines floors, spacious bedrooms and a large kitchen, is perfect to continue as an air b&b or make your new home. Call for a private showing!
$1,875,000
125 Creek Springs Boerne, TX 78006
- Type:
- Single Family
- Sq.Ft.:
- 5,715
- Status:
- Active
- Beds:
- 5
- Lot size:
- 1.71 Acres
- Year built:
- 2005
- Baths:
- 5.00
- MLS#:
- 1725282
- Subdivision:
- Menger Springs
ADDITIONAL INFORMATION
Welcome to your one-of-a-kind, Texas Hill Country Dream Estate, built for luxury and entertainment located in the prestigious and highly sought-after gated community of Menger Springs. This gorgeous custom Estate had no expense spared, 5,715 sq ft. of luxury living, sits on 1.7 acres of a beautifully manicured corner lot. When guests arrive to the Estate they are welcomed to the circular front driveway, and immediately realize the level of privacy from street traffic. Situated 160 ft from the street, the front entrance is elegant and secluded. A Grand French Door Entry welcomes friends and family to your own personal Texas Hill Country Resort, complimented by an unbelievable backyard that features a full basketball court, a volleyball court, and a beautiful heated pool and spa with a waterfall feature, and a fire-pit for those cool evenings. This house perfectly balances luxurious Texas-style design with hardwood flooring and Porcelain tile throughout, showcasing an Open-concept flow, allowing multiple dining areas to accompany the Grand Chef's Kitchen open to the Family Room located in the heart of the home. Once inside you'll find plenty of space for your family to stretch out in 5 bedrooms, 3 full baths and 2 additional half baths. The home features 6 total toilets and 3 Jetted whirlpool tubs, so there is no waiting for a bathroom in this Estate. On the Main Level, you'll find the Owner's Suite and a Secondary Bedroom with and en-suite and walk-in closet. The Owner's Suite features an extended sitting room with a double-sided marble fireplace for those chilly romantic nights. You will find true Serenity, when you enter the Owner's Spa Bath through the French Doors, showcasing dual showers, dual vanities, paired with separate enclosed toilets, and separate large walk-in closets. In addition to the comfort and luxury every owner deserves, there's a separate washer/dryer connection with space for a fridge and microwave. Owners will no longer have to haul clothing to the main laundry room! The Chef's Kitchen boasts a wrap-around bar with room to seat over 10 guest, extended custom cabinetry, Granite countertops, and backsplash. New stainless steel wifi-enabled appliances, highlighting 4 convectional ovens, including a microwave oven that doubles as a convectional oven for extra baking if so desired. A glass electric cook-top in an oversized island, and a second gas stove with an Indoor Grill shine bright, ready for your first gathering. Additional Kitchen amenities include a Pot-Filler, Water Spout, Built-in Cold and Hot Water Dispensers. There are 42-inch cabinets throughout the home and main Utility Room. Expanded wall cabinets in the second dining room for extra storage. The Butler's pantry includes additional storage and has direct access to an oversized Pantry. Venturing to the second floor, using hardwood stairs with decorative rod iron railing, your guests are greeted with the wet bar before entering the Theater Room with options to overlook the Main Floor. The Second level has 3 additional bedrooms and an additional office/ security room. The 5th bedroom can double as an Exercise Room with floor-to-ceiling mirrors. Additional updates on this home include a new roof in 2022, Fresh Exterior Paint, New HVAC Units, New Pool Heater and Custom Commercial Epoxy Flooring in the 3 1/2 car garage 2023. The garage has a side private entry that is enclosed behind a brick wall that provides additional privacy from an open street view. This Estate leaves nothing to be desired! Menger Springs is minutes from dining, shopping, and entertainment, giving you the excitement of the City, but the privacy and small city charm of Boerne. Don't miss out on this one of a kind estate! Approved viewing appointments only.
- Type:
- Single Family
- Sq.Ft.:
- 2,877
- Status:
- Active
- Beds:
- 4
- Lot size:
- 0.3 Acres
- Year built:
- 2023
- Baths:
- 4.00
- MLS#:
- 1724454
- Subdivision:
- NAPA OAKS
ADDITIONAL INFORMATION
Welcome to your dream home at the top of the hill in the gated community of Napa Oaks. This stunning corner lot property offers views and combines the perfect blend of space, style, and functionality. Spanning across 2 stories, this spacious home boasts 4 bedrooms and 3.5 bathrooms, providing ample room for your family and guests. With a generous 2,877 square feet of living space, you'll have plenty of room to relax and entertain. As you step inside, you'll be greeted by the inviting atmosphere and the thoughtful layout. The game room upstairs offers a versatile space for entertaining or unwinding, while the additional flex space downstairs provides endless possibilities to suit your needs. The master bedroom is a true retreat, featuring a private porch access where you can enjoy your morning coffee or stargaze in the evening. The en-suite bathroom offers a luxurious 5-piece design, complete with a soaking tub, creating an oasis within your own home. Located on a quiet cul-de-sac, this property offers peace and tranquility, allowing you to escape the hustle and bustle of everyday life. The desirable location within Napa Oaks provides convenient access to amenities and attractions, ensuring you have everything you need within reach.
$1,299,000
234 Nueces Ct Boerne, TX 78006
- Type:
- Single Family
- Sq.Ft.:
- 3,927
- Status:
- Active
- Beds:
- 4
- Lot size:
- 3.35 Acres
- Year built:
- 2001
- Baths:
- 3.00
- MLS#:
- 1724411
- Subdivision:
- Waterstone
ADDITIONAL INFORMATION
Are You Kidding Me??? NEWLY RENOVATED 4 BEDROOM/2.5 BATH - POOL/HOT TUB - OPEN CONCEPT - GATED COMMUNITY - 2 GUADALUPE RIVER PARKS - LONG RANGE VIEWS - NEW FLOORING - LARGE COVERED PORCHES - BOERNE ISD - 3.35 ACRES in WATERSTONE SUBDIVISION! Welcome to your dream home in the heart of the picturesque Hill Country, where every detail is a testament to elegance and comfort. The exterior, adorned with Hill Country limestone and a touch of Southern flair, sets the tone for the inviting beauty that awaits within. As you step through the front door, the home welcomes you with an office conveniently located near the entrance, providing an ideal space for remote work or managing daily tasks. The open concept design seamlessly connects the main living areas, creating a warm and welcoming atmosphere centered around a cozy fireplace in the main living room. The well-thought-out layout of this four-bedroom, two and a half bath residence is perfect for a any family. New flooring throughout adds a sense of freshness and sophistication, complemented by the stylish gas cooktop in the kitchen-a chef's delight. The large master suite serves as a private retreat, complete with a master bedroom porch offering moments of solitude and relaxation. The bathrooms, designed with tasteful finishes, provide a luxurious and comfortable experience for both daily routines and unwinding. Natural light floods the home through strategically placed windows, offering breathtaking Hill Country views and creating a bright and airy ambiance. Venture upstairs to discover an additional living space adorned with a fireplace and featuring long-range views from a large porch-a perfect setting for family gatherings or quiet evenings. Step outside into your own private oasis, where a beautiful pool and hot tub beckon on warm days. The large fenced backyard, surrounded by mature trees, provides privacy and a connection to nature. A covered porch with an eating area overlooks the pool, creating an enchanting setting for entertaining. The expansive patio surrounding the pool offers space for sun-kissed enjoyment or shaded relaxation. Combining elegance, comfort, and outdoor bliss, this Hill Country gem invites you to experience a lifestyle that embraces both luxury and tranquility. The exterior's Hill Country limestone with a Southern flare adds a touch of charm to the curb appeal, setting the stage for a home that is as stylish as it is welcoming. Don't miss the opportunity to call this exquisite property your home and experience the epitome of luxury living in the heart of the Hill Country. Embrace the perfect blend of indoor and outdoor living, where every detail is crafted to create a lifetime of cherished moments.
$315,000
434 Hampton Cv Boerne, TX 78006
- Type:
- Single Family
- Sq.Ft.:
- 2,219
- Status:
- Active
- Beds:
- 4
- Lot size:
- 0.07 Acres
- Year built:
- 2006
- Baths:
- 3.00
- MLS#:
- 1724366
- Subdivision:
- The Villas At Hampton Place
ADDITIONAL INFORMATION
Nice 4 bedroom 2.5 bath home with lots of space and great OPEN floor plan, Great starter home in a neighborhood that and is located near one of the newest elementary school in Boerne. Home has recently been painted outside and roof is only a year old and has a newer HVAC system. Easy access to IH-10 and downtown Boerne. All bedrooms and utility room located on 2nd floor. Please do not bother tenant.
$1,395,000
255 Silent Spg Boerne, TX 78006
- Type:
- Single Family
- Sq.Ft.:
- 4,390
- Status:
- Active
- Beds:
- 4
- Lot size:
- 4.04 Acres
- Year built:
- 2007
- Baths:
- 5.00
- MLS#:
- 5447188
- Subdivision:
- Spring Creek Estates
ADDITIONAL INFORMATION
Beautifully appointed Gustavo Arredondo designed masterpiece on the highest point in Spring Creek Estates! On over 4 tree studded acres, stone & stucco exterior with tile roof opens to a galley entry that highlights the views. Carrara columns and barrel ceiling entry flows into dining, caterer's kitchen and the open chef's kitchen with center island, gas cooktop, built-in appliances and custom accents. Breakfast area with frameless glass window overlooks the large flagstone patio, outdoor kitchen and parklike backyard. Living area has floor to ceiling rock fireplace, built-ins and custom ceiling treatment. Private owners retreat has outside access to private patio, spa bath and spacious closet.Secondary bedrooms are all down with home office. Upstairs you'll find a game room, wet bar area plus a half bath for great entertaining. Location is minutes from Historic Boerne and offers a Hill Country setting near city amenities.
$425,000
93 Billings Frst Boerne, TX 78006
- Type:
- Single Family
- Sq.Ft.:
- 650
- Status:
- Active
- Beds:
- 1
- Lot size:
- 5.04 Acres
- Year built:
- 2022
- Baths:
- 1.00
- MLS#:
- 3250581
- Subdivision:
- Highpoint Ranch
ADDITIONAL INFORMATION
Darling one bedroom/one bath high-end finished Barndominium on 5+ treed acres in High Point Ranch! Great for a weekend getaway or to stay in while building the main home. Rainwater catchment system, septic, electric gate, driveable paths to check out the wildlife, oak trees and even some Cherry trees. Lovely wet weather creek and great topography provides a view to the back of the property. Ultimate privacy on this well-thought out site. Additional 650sf for an add-on.
- Type:
- Low-Rise
- Sq.Ft.:
- 1,225
- Status:
- Active
- Beds:
- 3
- Year built:
- 1976
- Baths:
- 2.00
- MLS#:
- 1723380
- Subdivision:
- Burning Tree
ADDITIONAL INFORMATION
** Now can owner occupants can get financed with preferred lender!** Great Location in the heart of Boerne! Incredible condominium investment opportunity walking distance to downtown Boerne. This unit is in need of a fresh renovation and needs a new owner to bring it to the finish line. A little love will make this an amazing showplace investment / home. Covered parking and security gates round out the amenities. Minutes to downtown Boerne, shopping or to I10 for commuting, this is everywhere you want to be. Seller has up to 12 units he is willing to sell in this complex. Set your appointment to see it today!
$799,000
101 101 PECAN PKWY Boerne, TX 78006
- Type:
- Single Family
- Sq.Ft.:
- 2,851
- Status:
- Active
- Beds:
- 3
- Lot size:
- 5 Acres
- Year built:
- 1997
- Baths:
- 3.00
- MLS#:
- 1722996
- Subdivision:
- SOUTHERN OAKS
ADDITIONAL INFORMATION
Welcome to this slice of heaven! An elegant and immaculately maintained home on a tranquil level and usable 5 acres features a grand rounded staircase entry to a open living space with a full two floors of windows to the peaceful country view. A private circular drive approaches this incredibly well cared for home that has been updated throughout the years for style and function. The well appointed kitchen with custom cabinets, stainless KitchenAid appliances with gas cooktop and breakfast bar w/a built-in counter height fridge are open to a casual morning room with dining and a dual sided fireplace. Rich hardwood floors adorn the separate formal dining room. A spacious primary suite with a large walk-in closet offers a retreat with room for a private sitting area. A third living area is located upstairs with a balcony overlooking the property. A full covered patio is located off the living room. A separately fenced side yard includes a full vegetable/ herb garden with potting shed provides a perfect outdoor enclosure for pets. New Hvac, water heater and new lighting system and freshly painted interior and exterior. The brick exterior and concrete tile roof affords a low maintenance home for many years to come. Many mature trees adorn this beautiful land that is just a short drive from Kerrville and Fredericksburg and all the Texas hill country has to offer. A quick 15 minutes to downtown Boerne with shopping and dining. Enjoy the end of cul-de-sac privacy and the lower taxes!
$554,990
104 104 Valencia Boerne, TX 78006
Open House:
Saturday, 4/27 6:00-9:00PM
- Type:
- Single Family
- Sq.Ft.:
- 2,853
- Status:
- Active
- Beds:
- 4
- Lot size:
- 0.17 Acres
- Year built:
- 2023
- Baths:
- 3.00
- MLS#:
- 1722948
- Subdivision:
- ESPERANZA - KENDALL COUNTY
ADDITIONAL INFORMATION
Welcome to your new home in Esperanza! This is the Calvert floor plan, which is a 1 1/2 Story home with four sides of masonry and it features 4 bedrooms, 3 baths with a Study, Flex Room, and a Game Room upstairs including a three-car garage! This home also features a nice oversized patio. This open-concept home has upgraded wood flooring throughout much of the home and a fireplace as well in the large living area! Enjoy the eat-in kitchen at the huge quartz island or the separate dining area. This home has it all and it is ready for its new owners. Schedule your visit today!
$899,999
10419 Colts Foot Boerne, TX 78006
- Type:
- Single Family
- Sq.Ft.:
- 3,587
- Status:
- Active
- Beds:
- 4
- Lot size:
- 0.53 Acres
- Year built:
- 2010
- Baths:
- 5.00
- MLS#:
- 1722286
- Subdivision:
- Sundance Ranch
ADDITIONAL INFORMATION
A true gem nestled within the prestigious Sundance Ranch subdivision. Crafted with meticulous attention to detail by Ryland Homes in 2010, this remarkable residence seamlessly blends sophistication, comfort, and modern luxury living. Boasting 3,587 square feet of thoughtfully designed living space, this 4-bedroom, 4.5-bathroom has 3-living areas, a 3-car garage and so much more. The heart of the home, the island kitchen, is a culinary masterpiece in its own right. It features gas cooking with a convenient pot filler at the cooktop, stainless steel appliances, exquisite granite countertops, custom lighting, and a walk-in pantry that ensures your culinary adventures are always a pleasure. The spacious master suite is a tranquil retreat with separate vanities, a luxurious garden tub, a walk-in shower, and an expansive walk-in closet measuring 11x10, providing ample space for your wardrobe and personal belongings. The exterior of this home is equally impressive, with features designed for outdoor living and entertaining. You'll find a charming courtyard with a cozy fireplace, a generous 3-car garage for all your parking and storage needs, and an inviting in-ground swimming pool complete with a relaxing hot tub. The covered patio and outdoor kitchen create the ideal setting for alfresco dining and leisure. The property is graced by mature trees, offering shade and privacy in this picturesque Texas Hill Country setting. Don't miss your chance to make this exquisite property your own. Schedule a viewing today and experience the epitome of Texas Hill Country living.
$359,000
7610 Presidio Sands Boerne, TX 78015
- Type:
- Single Family
- Sq.Ft.:
- 2,556
- Status:
- Active
- Beds:
- 4
- Lot size:
- 0.11 Acres
- Year built:
- 2007
- Baths:
- 3.00
- MLS#:
- 1721505
- Subdivision:
- Lost Creek
ADDITIONAL INFORMATION
Welcome to this stunning two-story property that boasts 4 bedrooms and 2.5 bathrooms, offering the perfect blend of style and functionality. As you step inside, you'll immediately notice the exquisite vinyl flooring that flows throughout the entire home, creating a seamless look. The functional layout provides three spacious living spaces, allowing for versatile use and ample room for relaxation and entertainment. The kitchen features gorgeous granite countertops, complemented by an abundance of cabinet storage for all your culinary needs. The primary suite is a true sanctuary, complete with tray ceilings that add an elegant touch. The attached primary bathroom is a luxurious retreat, showcasing dual vanities for convenience, a soaking tub with floor-to-ceiling decorative tile that exudes sophistication, and a walk-in shower for a spa-like experience. All bedrooms are generously sized and feature ceiling fans for added comfort. Step outside to the beautiful covered backyard extended patio, where you can enjoy the outdoors in style, surrounded by mature trees that provide shade and tranquility. This property is truly a gem, offering a combination of tasteful design, thoughtful details, and ample space for your family's needs.
$445,000
121 Aberdeen Boerne, TX 78015
- Type:
- Single Family
- Sq.Ft.:
- 2,252
- Status:
- Active
- Beds:
- 3
- Lot size:
- 0.13 Acres
- Year built:
- 2017
- Baths:
- 2.00
- MLS#:
- 1721577
- Subdivision:
- Southglen
ADDITIONAL INFORMATION
Welcome to your dream home! This stunning 3-bedroom, 2-bathroom gem boasts a charming brick and stone exterior that exudes timeless elegance. Nestled on a generous .13-acre lot, this residence offers not only a place to live but a lifestyle to cherish. Step inside and be greeted by an inviting open floor plan that seamlessly connects the spacious living areas, making it perfect for entertaining friends and family. The heart of the home, the kitchen, is a chef's delight, featuring a convenient breakfast bar and a stylish island that offers ample space for culinary creativity. Retreat to the tranquil primary bedroom suite, complete with an en-suite bathroom for your ultimate comfort and privacy. Two additional bedrooms provide versatility for guests, a home office, or a cozy den. Outside, a covered patio awaits, inviting you to relax and enjoy the serenity of your landscaped oasis. The sprinkler system makes lawn maintenance a breeze, while the 2-car garage ensures your vehicles are secure and protected year-round. Don't miss the opportunity to make this exquisite house your forever home. Schedule a viewing today and experience the perfect blend of comfort, style, and convenience in this remarkable property.
- Type:
- Single Family
- Sq.Ft.:
- 3,371
- Status:
- Active
- Beds:
- 4
- Lot size:
- 0.21 Acres
- Year built:
- 2023
- Baths:
- 5.00
- MLS#:
- 521846
ADDITIONAL INFORMATION
Welcoming two-story entry framed by home office with French doors. Two-story family room with 19-foot ceiling features a wood mantel fireplace and grand wall of windows with an open dining area. Island kitchen with built-in seating space, 5-burner gas cooktop and a corner walk-in pantry. Secluded primary suite with a wall of windows. Primary bathroom offers dual vanities, garden tub, separate glass enclosed shower, dual walk-in closets and a private access to the utility room. Guest suite with full bathroom and a walk-in closet on first floor. Second floor hosts a media room, large game room, an additional guest room and secondary bedroom. Covered backyard patio and 7-zone sprinkler system. Mud room with a half bathroom just off the three-car garage.


Listings courtesy of ACTRIS MLS as distributed by MLS GRID, based on information submitted to the MLS GRID as of {{last updated}}.. All data is obtained from various sources and may not have been verified by broker or MLS GRID. Supplied Open House Information is subject to change without notice. All information should be independently reviewed and verified for accuracy. Properties may or may not be listed by the office/agent presenting the information. The Digital Millennium Copyright Act of 1998, 17 U.S.C. § 512 (the “DMCA”) provides recourse for copyright owners who believe that material appearing on the Internet infringes their rights under U.S. copyright law. If you believe in good faith that any content or material made available in connection with our website or services infringes your copyright, you (or your agent) may send us a notice requesting that the content or material be removed, or access to it blocked. Notices must be sent in writing by email to DMCAnotice@MLSGrid.com. The DMCA requires that your notice of alleged copyright infringement include the following information: (1) description of the copyrighted work that is the subject of claimed infringement; (2) description of the alleged infringing content and information sufficient to permit us to locate the content; (3) contact information for you, including your address, telephone number and email address; (4) a statement by you that you have a good faith belief that the content in the manner complained of is not authorized by the copyright owner, or its agent, or by the operation of any law; (5) a statement by you, signed under penalty of perjury, that the information in the notification is accurate and that you have the authority to enforce the copyrights that are claimed to be infringed; and (6) a physical or electronic signature of the copyright owner or a person authorized to act on the copyright owner’s behalf. Failure to include all of the above information may result in the delay of the processing of your complaint.
 |
| This information is provided by the Central Texas Multiple Listing Service, Inc., and is deemed to be reliable but is not guaranteed. IDX information is provided exclusively for consumers’ personal, non-commercial use, that it may not be used for any purpose other than to identify prospective properties consumers may be interested in purchasing. Copyright 2024 Four Rivers Association of Realtors/Central Texas MLS. All rights reserved. |
Boerne Real Estate
The median home value in Boerne, TX is $534,990. This is higher than the county median home value of $365,400. The national median home value is $219,700. The average price of homes sold in Boerne, TX is $534,990. Approximately 51.79% of Boerne homes are owned, compared to 42.9% rented, while 5.31% are vacant. Boerne real estate listings include condos, townhomes, and single family homes for sale. Commercial properties are also available. If you see a property you’re interested in, contact a Boerne real estate agent to arrange a tour today!
Boerne, Texas has a population of 13,834. Boerne is more family-centric than the surrounding county with 37.23% of the households containing married families with children. The county average for households married with children is 32.77%.
The median household income in Boerne, Texas is $63,949. The median household income for the surrounding county is $81,023 compared to the national median of $57,652. The median age of people living in Boerne is 39 years.
Boerne Weather
The average high temperature in July is 92.5 degrees, with an average low temperature in January of 35.4 degrees. The average rainfall is approximately 34.1 inches per year, with 0 inches of snow per year.

