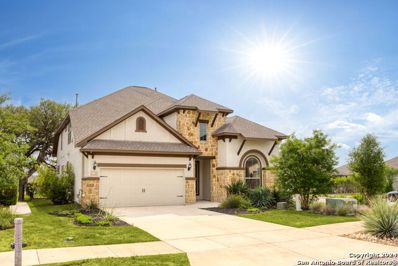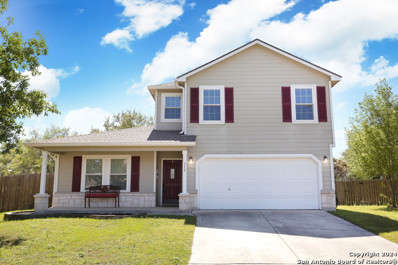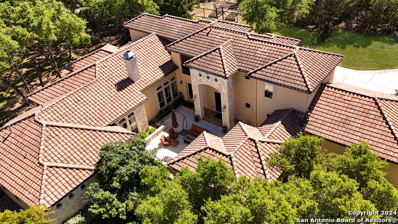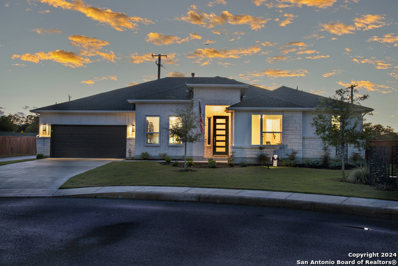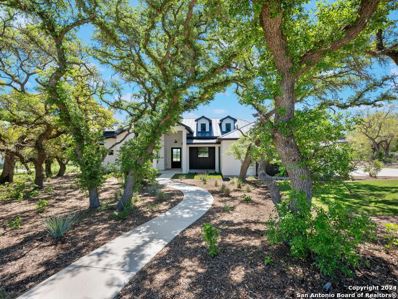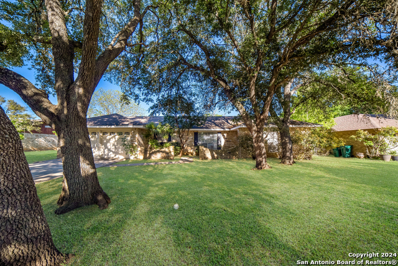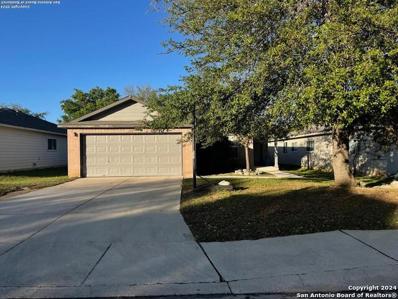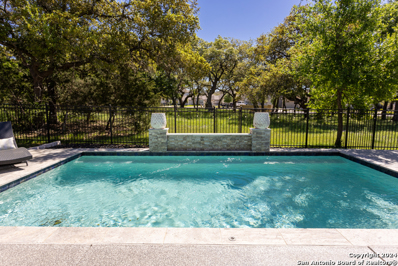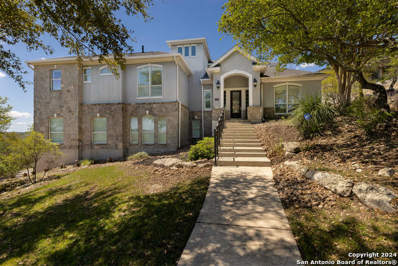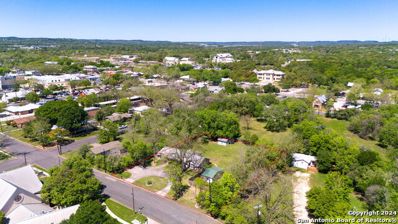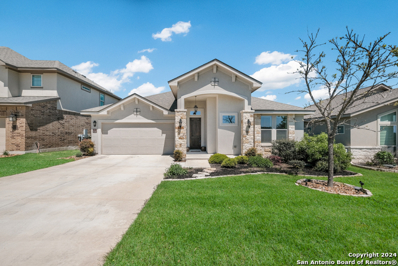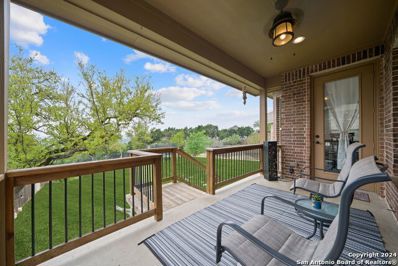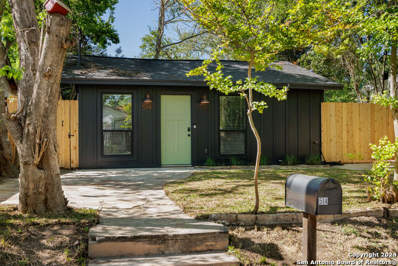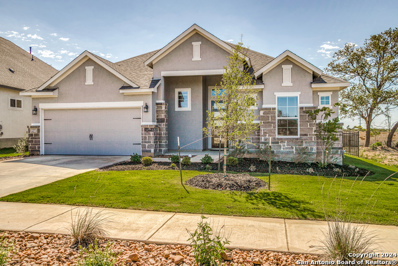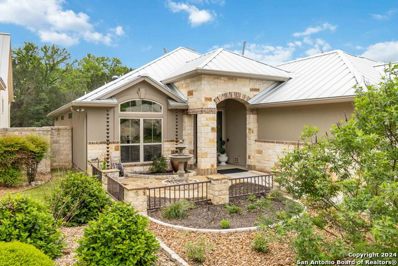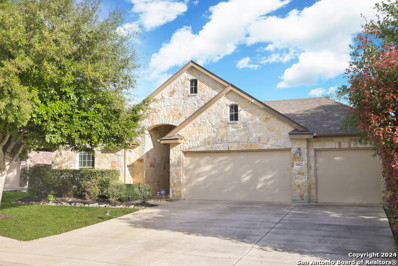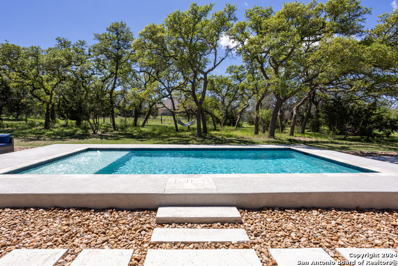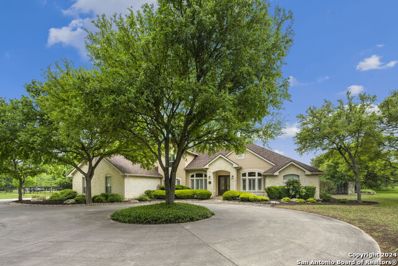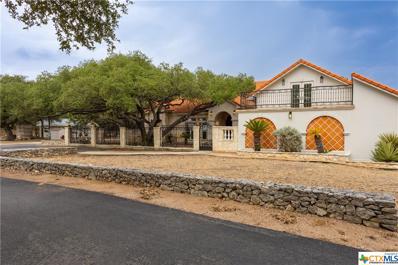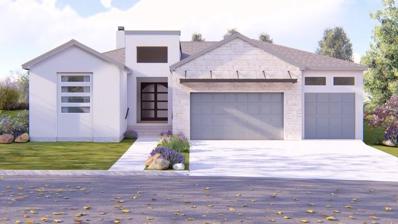Boerne TX Homes for Sale
$649,900
116 116 ESCONDIDO Boerne, TX 78006
- Type:
- Single Family
- Sq.Ft.:
- 2,693
- Status:
- Active
- Beds:
- 4
- Lot size:
- 0.24 Acres
- Year built:
- 2019
- Baths:
- 3.00
- MLS#:
- 1764714
- Subdivision:
- ESPERANZA - KENDALL COUNTY
ADDITIONAL INFORMATION
MOVE-IN- READY Beautiful 4 Bedroom 2.5 Bath with 2 Car Garage home located in the prestigious community of Esperanza on .24 acre corner lot. Home boasts nice builder upgrades including gas fireplace with 20 foot high ceiling in living room. Primary Bedroom boasts French Doors leading into the spa-like en suite Bath with double vanities, garden tub and separate shower and a spacious walk-in closet. Study/Home Office downstairs and 3 additional bedrooms upstairs with second living or media/game area. Kitchen has Whirlpool Built in Gas appliances with double ovens, stainless steel range hood, and beautiful quartz countertops and tile backsplash. Also includes TXC Water Softener with Reverse Osmosis Drinking Water System valued at $3,700 and also installed Security System. Exterior includes wrought iron fence, sprinkler system, and drought tolerant plants. Resort Style Community Center accommodations include a waterpark/lazy river/swimming pool & fitness center. Esperanza also has hiking/bike trails and parks. Walking distance to Herff Elementary School and minutes from downtown Boerne.
- Type:
- Single Family
- Sq.Ft.:
- 2,560
- Status:
- Active
- Beds:
- 4
- Lot size:
- 0.26 Acres
- Year built:
- 2005
- Baths:
- 3.00
- MLS#:
- 1764637
- Subdivision:
- BOERNE HEIGHTS
ADDITIONAL INFORMATION
Welcome to 113 Torrie Trail, a stunning 4 bedroom, 2.5 bath home nestled in a cul-de-sac on an oversized lot. This charming home offers both comfort and convenience. Step inside to discover a bright and airy interior, an open floor plan, two dining spaces, two living spaces and a large loft- plenty of room for everyone to enjoy. Outside you will find a private backyard oasis complete with an above ground pool and a covered patio, perfect for hosting summer gatherings or simply unwinding after a long day. With newer paint, carpet, light fixtures, and water heater, it is move in ready and waiting for you to make it your own. Located just minutes from downtown Boerne, this home offers easy access to shopping, dining and entertainment options. Don't miss your chance to own this gem in the heart of Boerne. Schedule your showing today.
$1,400,000
9006 Highlands Cove Boerne, TX 78006
- Type:
- Single Family
- Sq.Ft.:
- 4,862
- Status:
- Active
- Beds:
- 4
- Lot size:
- 2.93 Acres
- Year built:
- 2006
- Baths:
- 5.00
- MLS#:
- 1764615
- Subdivision:
- Highlands Ranch
ADDITIONAL INFORMATION
OPEN HOUSE: April 16th, 11a-3p. Welcome to Casa Del Treehouse, your Spanish style oasis on almost 3 acres tucked away in the private, gated community of Highlands Ranch! Enter the front iron gates that open up to a courtyard with a relaxing fountain and gas powered fireplace. Need some space away from the main house? You are covered with the separate, detached living area quarters that is equipped with a full bedroom and full bathroom. Feeling lonely? Enter the main house with 2 bedrooms and en suite bathrooms upstairs along with a large landing area with built in shelves and desks. A walk out balcony overlooks the courtyard. Downstairs, the primary bedroom is cozy and whimsical along with a bathroom with a large, jetted garden tub and a walk in shower. The custom-made dresser in the walk in closet is a must see! Quench your thirst in the wet bar where mixology meets your thirst along with a built in ice maker, fridge, and sink. Walk outside to fire up the grill in the outdoor kitchen, and do not forget to check on your chickens and their egg production while listening to the gentle hum of busy bees making honey for tomorrow's breakfast. While still outside, dare to embrace your inner child in the ultimate treehouse retreat that is not just for kids. Feeling too hot or too cold? You are well covered with NOT ONE but FOUR AC units on the property along with TWO water heaters for all your jetted tub soaking and shower concerts. Now, stop reading and schedule your showing now!
$689,995
29919 Capstone Walk Boerne, TX 78015
- Type:
- Single Family
- Sq.Ft.:
- 2,566
- Status:
- Active
- Beds:
- 3
- Lot size:
- 0.24 Acres
- Year built:
- 2022
- Baths:
- 3.00
- MLS#:
- 1764543
- Subdivision:
- Arbors At Fair Oaks
ADDITIONAL INFORMATION
Step into the epitome of luxury living in this immaculately kept one-story, Hill Country home nestled in a serene neighborhood with just a golf cart drive to the Fair Oaks Ranch Golf course & Country Club. Boasting three bedrooms and two and one-half bathrooms, this residence offers a spacious 2566 square feet of living space. Located in a prestigious gated community, this home features an open floor plan, customized designer lighting and a gourmet kitchen with upgraded quartz countertops and granite, perfect for both entertaining and everyday living.The water softener and the refrigerator convey with the sale. The spacious study provides an ideal workspace or cozy retreat, while the master suite boasts not one, but two separate closets within its ensuite bathroom, ensuring ample storage and organization. Outside, a covered patio overlooks the expansive backyard, providing the perfect setting for outdoor relaxation and gatherings. Experience unparalleled elegance and comfort in this stunning home.
$2,199,900
11310 11310 MONTELL PT Boerne, TX 78006
- Type:
- Single Family
- Sq.Ft.:
- 5,408
- Status:
- Active
- Beds:
- 5
- Lot size:
- 1.02 Acres
- Year built:
- 2024
- Baths:
- 6.00
- MLS#:
- 1764465
- Subdivision:
- PECAN SPRINGS
ADDITIONAL INFORMATION
This newly constructed home in Pecan Springs is a masterpiece of transitional style, offering a unique blend of elegance and modern simplicity in a single-story estate. Crafted with unmatched precision and the finest materials, this residence presents an awe-inspiring living environment. The design masterfully blends indoor and outdoor spaces with extensive use of glass, inviting natural light and views into every corner. Attention to detail is evident throughout, with each custom ceiling and architectural element meticulously chosen for supreme quality. The gourmet kitchen is a chef's delight, featuring bespoke solid wood cabinets, a substantial island for gatherings, and top-of-the-line stainless steel appliances. The master suite is a haven of relaxation, offering a lavish bathroom with bespoke vanities, a soaking tub, a double-sided walk-in shower with floor-to-ceiling tile accents, and a generously sized walk-in closet equipped with elaborate custom storage solutions. Luxury extends to the three guest bedrooms found in the main home, each boasting a private en-suite bathroom. A separate guest casita features the same level of luxurious detail, including a kitchen, dining area, large living area, additional guest bedroom, and full bath. Designed for supreme entertainment, the outdoor area of this home is a blank canvas offering endless possibilities. This home redefines luxury living, making every moment spent here a testament to elegance and style. Please note builder is offering a $25,000 credit for landscaping.
$378,000
207 Ivy Ln Boerne, TX 78006
- Type:
- Single Family
- Sq.Ft.:
- 1,661
- Status:
- Active
- Beds:
- 3
- Lot size:
- 0.29 Acres
- Year built:
- 1980
- Baths:
- 2.00
- MLS#:
- 1764435
- Subdivision:
- Garden Estates
ADDITIONAL INFORMATION
This adorable Boerne residence boasts 3 bedrooms and 2 bathrooms, with a spacious backyard, and a two car garage. Located within walking distance to Boerne High School, city trails, and downtown Boerne, only adding to its convenience and charm. Inside, the home exudes warmth and character, featuring a brick fireplace, and vaulted ceilings throughout the living and dining area. The HVAC system is brand new, replaced within the past 90 days, and the home has just been leveled with an engineer certification available upon request. Don't miss the opportunity to make this delightful home yours! Schedule a showing today and experience the charm and convenience of downtown Boerne living.
$378,000
221 Katie Ct Boerne, TX 78006
- Type:
- Single Family
- Sq.Ft.:
- 1,522
- Status:
- Active
- Beds:
- 4
- Lot size:
- 0.14 Acres
- Year built:
- 2004
- Baths:
- 2.00
- MLS#:
- 1764432
- Subdivision:
- Boerne Heights
ADDITIONAL INFORMATION
Located in the convenient and comfortable Boerne Crossing subdivision, 221 Katie Court has so much to offer. Featuring four bedrooms and two full bathrooms, you have the option to have an at-home office, play room, or guest room with the additional space. The open floor plan makes this home a perfect space for gatherings and enjoying the company of your family and friends. This home also features a separate laundry room, ceiling fans throughout the home, and a fully fenced backyard with beautiful trees. The neighborhood has sidewalks throughout, making it a safe place for evening walks or bike rides, while also being located with quick access to I-10, making morning commutes a breeze! Located in the highly rated Boerne Champion School district. New interior paint and Luxury Vinyl Plank flooring to be installed prior to moving in. Schedule your showing today! (For sale & for rent)
$389,000
228 228 MUSTANG RUN Boerne, TX 78006
- Type:
- Single Family
- Sq.Ft.:
- 2,066
- Status:
- Active
- Beds:
- 3
- Lot size:
- 0.14 Acres
- Year built:
- 2008
- Baths:
- 2.00
- MLS#:
- 1764202
- Subdivision:
- TRAILS OF HERFF RANCH
ADDITIONAL INFORMATION
Open House - Sun 4/21 12-3. Welcome to your dream home! This charming brick residence offers the perfect blend of comfort, style, and functionality. Located in a serene neighborhood of the Trails of Herff Ranch, this delightful property boasts three bedrooms and two bathrooms, making it ideal for those seeking a cozy retreat. Upon entering, you immediately feel the space while entering the living room featuring a custom fireplace, creating a cozy ambiance perfect for relaxing evenings or entertaining guests. The open-concept kitchen is a chef's delight, complete with gas cooking, and ample counter space making meal preparation a breeze. The bedrooms are generously sized, providing comfortable accommodations for all. The master suite offers a peaceful sanctuary with its own ensuite bathroom. Step outside to discover the relaxing backyard, complete with a covered patio. The mature trees provide shade and privacy, creating a tranquil setting for outdoor enjoyment and entertaining. Talk about convenience, this well-established neighborhood is within walking distance of Cibolo Elementary and Champion High School. Enjoy the outdoors with walking trails, parks, shopping, and dining options in adorable Boerne TX. Don't miss out on the opportunity to make this lovely property your own and start creating lasting memories in your new home! Schedule your showing today.
$829,000
107 Simpatico Boerne, TX 78006
- Type:
- Single Family
- Sq.Ft.:
- 4,063
- Status:
- Active
- Beds:
- 5
- Lot size:
- 0.17 Acres
- Year built:
- 2019
- Baths:
- 4.00
- MLS#:
- 1764230
- Subdivision:
- Esperanza - Kendall County
ADDITIONAL INFORMATION
Welcome to your dream home at 107 Simpatico, an architectural marvel nestled in the heart of the vibrant, historic, and hip Boerne, Texas. This magnificent residence spans an impressive 4,063 square feet, offering a perfect blend of luxury, comfort, and unparalleled style. With 5 bedrooms, 4 full bathrooms, and an array of meticulously designed spaces, this home sets a new standard for sophisticated living. As you step through the doors, you're greeted by tall ceilings and warm neutral colors that create an inviting atmosphere, welcoming you into a world where every detail has been carefully curated for your enjoyment. The main floor hosts a primary suite that is nothing short of a personal oasis, featuring a 5-piece bath with a spacious walk-in shower, ensuring a serene start and end to your day. The suite's proximity to a private office space offers the ideal setup for modern living, seamlessly blending comfort with functionality. For those who relish in hosting, the formal dining room awaits, promising memorable gatherings, while the large movie-theatre room and over-sized game room, complete with a negotiable pool table and shuffleboard, guarantee endless entertainment. A secondary main-floor bedroom adds to the home's allure, providing versatility and convenience. The heart of the home, the kitchen, is adorned with granite counters, a gas cooktop, and attractive drapes that will convey to the buyers, offering a delightful culinary experience, along with superb views of the backyard and pool. Beyond the walls, your private paradise unfolds with a stunning swimming pool that backs to open space with no rear neighbors, ensuring privacy and tranquility, while a covered patio promises leisurely afternoons in the shade. This home's unique features extend to a hard-to-find 3-car garage with epoxy finished floors, adding to the luxury and convenience. Situated close to community parks, walking trails, a fitness center, clubhouse, and a lazy river pool, the outdoor enthusiast will find endless activities to enjoy. Not to mention, award-winning Herff Elementary School is just a stone's throw away, and downtown Boerne's charm is just 10 minutes from your doorstep, offering a blend of convenience and lifestyle that is hard to find. At 107 Simpatico, every detail has been thoughtfully considered to ensure a lifestyle not just of unparalleled comfort, but of true distinction. Welcome home to a place where every day feels like a getaway.
- Type:
- Single Family
- Sq.Ft.:
- 3,026
- Status:
- Active
- Beds:
- 3
- Lot size:
- 0.75 Acres
- Year built:
- 2002
- Baths:
- 3.00
- MLS#:
- 1764320
- Subdivision:
- Village Green
ADDITIONAL INFORMATION
Welcome to this beautiful home in the prestigious neighborhood of The Village Green in the highly acclaimed Boerne ISD. This gated community conveniently located just ten minutes to downtown Boerne and ten minutes to shopping at the Rim and La Cantera, offers a gorgeous private entry and a community pool. Split on three levels, this home offers a bedroom and full bath on each level, a private office, separate dining room, indoor laundry, and a wide open kitchen/family great room. The multiple balconies, as well as the back porch that is covered with a remote retractable awning, have the most beautiful views! Plantation shutters throughout and an oversized rear entry three garage with epoxy flooring and cabinet storage!
- Type:
- Single Family
- Sq.Ft.:
- 1,917
- Status:
- Active
- Beds:
- 3
- Lot size:
- 1.15 Acres
- Year built:
- 1965
- Baths:
- 2.00
- MLS#:
- 1764180
- Subdivision:
- SCHERTZ ESTATES
ADDITIONAL INFORMATION
This is on 2 lots, being sold together. Discover the distinct charm and boundless potential of this unique fixer-upper, ideally located in the prestigious city of Boerne, TX. As part of a highly-desirable 1.15-acre in-town estate, this property sits within walking distance to the quintessential Boerne Main Street with its array of eclectic shops, delightful restaurants, and engaging local activities. Additionally, the esteemed Boerne ISD offers quality education, enhancing the location's allure. The main house radiates an inviting ambiance that eagerly awaits a visionary transformation to rejuvenate its captivating charm. This property also boasts a cozy guest house and several storage buildings, providing diverse spaces with various design possibilities. For those looking to create their dream home or a personalized retreat, this property offers a canvas of great potential. Its appealing combination of location, land size, and character makes it an exceptional opportunity for investors and renovators alike.
$370,000
213 213 SOPHIA CIR Boerne, TX 78006
- Type:
- Single Family
- Sq.Ft.:
- 2,566
- Status:
- Active
- Beds:
- 4
- Lot size:
- 0.14 Acres
- Year built:
- 2003
- Baths:
- 3.00
- MLS#:
- 1764178
- Subdivision:
- BOERNE HEIGHTS
ADDITIONAL INFORMATION
Great house! Great location! Primary Bedroom suite downstairs. Three additional bedrooms with large loft upstairs. Very functional floor plan. Fresh sod and landscaping in the front yard. New deck in the backyard. Quick access to I-10 for an easy commute. Located in the Boerne ISD attendance zone.
$635,000
81 Mariposa Pkwy Boerne, TX 78006
- Type:
- Single Family
- Sq.Ft.:
- 2,269
- Status:
- Active
- Beds:
- 3
- Lot size:
- 0.15 Acres
- Year built:
- 2019
- Baths:
- 2.00
- MLS#:
- 1764188
- Subdivision:
- Miralomas Garden Homes Unit 1
ADDITIONAL INFORMATION
Just move right in! Desirable Miralomas. 3 bedrooms 2 bath 2269sf awaits you. Open floor plan with lots of natural light. High ceilings. Large master,7x13, closet that leads into the laundry room. Manageable back yard with endless views. This house s ready to be your Home.
$469,000
138 Destiny Boerne, TX 78006
- Type:
- Single Family
- Sq.Ft.:
- 1,990
- Status:
- Active
- Beds:
- 4
- Lot size:
- 0.15 Acres
- Year built:
- 2017
- Baths:
- 2.00
- MLS#:
- 1764161
- Subdivision:
- Champion Heights - Kendall Cou
ADDITIONAL INFORMATION
Nestled in Champion Heights, this charming 1,990 sqft home offers a well-designed layout with 4 bedrooms and 2 bathrooms, crafted for comfort and versatility. As you enter, the extended entryway leads into a spacious open-concept living space that combines the living room, kitchen, and breakfast area. The kitchen is equipped with a large island perfect for dining and entertaining, complete with a walk-in pantry and open cabinetry for displaying your cookware or decor. The primary bedroom, generously sized and bathed in natural light from large windows, features an ensuite bath with a double vanity, garden tub, and walk-in shower, accessed via a charming sliding barn door. Two additional bedrooms share a well-positioned bathroom at the home's front, while a separate third bedroom is suitable as a traditional bedroom, but also offers versatility to be used as an office or playroom. The utility room enhances functionality with extra shelving. Outside, a covered patio overlooks a sprawling yard, perfect for gatherings and entertainment. This property also includes a 2-car garage and updated lighting fixtures throughout. Situated within a community that features a park and playground, and being part of the highly esteemed Boerne Independent School District, this property is just minutes from the vibrant downtown Boerne.
$1,999,990
1209 Cordillera Trace Boerne, TX 78006
- Type:
- Single Family
- Sq.Ft.:
- 3,885
- Status:
- Active
- Beds:
- 4
- Lot size:
- 9.46 Acres
- Year built:
- 2000
- Baths:
- 4.00
- MLS#:
- 1762137
- Subdivision:
- Cordillera Ranch
ADDITIONAL INFORMATION
Immaculate equestrian estate on 9.461+/- acres in Cordillera Ranch with total privacy. Recently renovated, the expansive one-story 3,885 square foot main house offers four bedrooms, three and one half bathrooms, a game room/flex area with sliding glass doors, a conservatory with views of private backyard oasis with resort-style negative-edge pool, waterfall into lower level and spa. Grand living room with vaulted ceiling, stone fireplace and statement chandelier. Kitchen opens to breakfast area and living room with white quartz counters with custom cabinetry, Verona Italian range, under-sink RO water dispenser, and tons of prep area with walk-in pantry. Extensive master suite adjacent to office/flex room with iron doors, master bath features spacious walk-through shower, high ceilings, tub and separate vanities. Two-thousand square foot drive-through horse barn features roll-up end doors, ceiling fans, office/ tack room, workshop area, three stalls, each with adjoining outside pipe-fenced pens. The manicured grounds feature a private gated entrance, extra parking and turnaround, abundant mature live oaks, hardscapes to manage rainwater runoff around the home and native drought tolerant, deer resistant landscaping, full perimeter fencing and includes 3 cross-fenced paddocks. Approx. 320 ft depth well with concrete water storage adjacent supplies the property.
$510,000
101 Wickersham Boerne, TX 78015
- Type:
- Single Family
- Sq.Ft.:
- 2,865
- Status:
- Active
- Beds:
- 5
- Lot size:
- 0.16 Acres
- Year built:
- 2021
- Baths:
- 3.00
- MLS#:
- 1764184
- Subdivision:
- Southglen
ADDITIONAL INFORMATION
**Assumable VA Loan at 2.5%** This single-family home in the Southglen Subdivision offers a comfortable living space with 5 bedrooms and 3 full bathrooms. The interior features high-end finishes, including wood-like tile plank flooring, granite counters, and modern lighting and plumbing fixtures. Modern appliance to include a smart oven that can be controlled with smart app. The open concept living-kitchen area provides a spacious layout that is perfect for family and entertaining. The home boast a large primary suite with access to the backyard space. The backyard also a pad poured and plug for a generator to be installed.
$725,000
26 26 Mariposa Pkwy Boerne, TX 78006
- Type:
- Single Family
- Sq.Ft.:
- 2,993
- Status:
- Active
- Beds:
- 5
- Lot size:
- 0.51 Acres
- Year built:
- 2018
- Baths:
- 3.00
- MLS#:
- 1763965
- Subdivision:
- MIRALOMAS GARDEN HOMES UNIT 1
ADDITIONAL INFORMATION
Stunning traditional home in sought after Miralomas! Nestled on half an acre with no homes behind it, this home gives the benefits of a neighborhood with a large outdoor space to enjoy. Inside there is a chef's inspired kitchen adorned with granite countertops, built-in stainless steel appliances, and an oversized island that makes food preparation or hosting gatherings a breeze. Opening up to the main living room and breakfast nook, this open floor plan is with high ceilings is one to be enjoyed with oversized windows, allowing natural light to flood the interior. The primary bedroom is located on the main level with a full en suite and oversized walk-in closet offering comfort and functionality. There is no shortage of space with the downstairs secondary bedroom and formal dining. Upstairs you will be pleasantly surprised with an expansive loft area and 3 additional bedrooms. The HVAC is split between the two levels to run and be controlled separately, for maximum comfort throughout the home. The backyard boasts an expansive covered patio creating easy flow between indoor and outdoor living. This home and backyard make unwinding after a long day effortless offering unbeatable sunset views. With its convenient location and easy access to some of Boerne and San Antonio's most noted attractions, this home is a must see! Neighborhood offers a pool, clubhouse featuring a gym, and various other amenities!
$399,000
514 514 Graham St. Boerne, TX 78006
Open House:
Saturday, 4/27 6:00-9:00PM
- Type:
- Single Family
- Sq.Ft.:
- 864
- Status:
- Active
- Beds:
- 2
- Lot size:
- 0.07 Acres
- Year built:
- 1990
- Baths:
- 2.00
- MLS#:
- 1763933
- Subdivision:
- S15365 - IRONS & GRAHAMS ADDIT
ADDITIONAL INFORMATION
Step into your dream hill country retreat - a fully renovated 2-bedroom, 2-bathroom haven exuding small-town charm in a highly coveted neighborhood. Nestled mere blocks away from an array of amenities including exquisite dining, boutique shopping, live music venues, and entertainment hubs, this property offers the epitome of convenience and leisure. Conveniently situated with easy access to I-10, this gem is a mere 25-minute drive from the vibrant heart of San Antonio, ensuring both accessibility and tranquility. Pride of ownership permeates every corner of this meticulously maintained abode, promising a haven of comfort and relaxation. But there's more: the strategic location of this residence draws in tourists from across the nation, presenting an exceptional opportunity for lucrative short-term rentals. Don't miss your chance to own a slice of this highly sought-after locale, where every day feels like a vacation and investment opportunities abound.
$569,900
421 421 VAMANOS Boerne, TX 78006
- Type:
- Single Family
- Sq.Ft.:
- 2,340
- Status:
- Active
- Beds:
- 4
- Lot size:
- 0.18 Acres
- Year built:
- 2023
- Baths:
- 3.00
- MLS#:
- 1763907
- Subdivision:
- Esperanza
ADDITIONAL INFORMATION
Stunning "like new" home that was first purchased in October 2023 in the amenity rich Esperanza community! This is Chesmar's "Brandon" plan which offers 4 bedrooms, 3 full baths, plus a Study! Perfect open concept home for entertaining. This exceptionally upgraded home includes ceiling beams in the vaulted living area and in the tray ceiling in the master bedroom. Upgrades in all the right places to include all flooring, countertops and cabinets in the kitchen & a large, upgraded shower in master bathroom. Home was improved by the owners after purchase to include garage storage, built in wall bed and shelving in 4th bedroom, built in shelving and seating area in laundry room. Skip the extra costs associated with a new home as all appliances convey. Blinds, water softener system, and drinking water filtration system are included.
$635,330
216 Well Spgs Boerne, TX 78006
- Type:
- Single Family
- Sq.Ft.:
- 1,953
- Status:
- Active
- Beds:
- 3
- Lot size:
- 0.17 Acres
- Year built:
- 2014
- Baths:
- 2.00
- MLS#:
- 1763864
- Subdivision:
- Menger Springs
ADDITIONAL INFORMATION
All furniture is for sale except the tan leather sofa in living room and principal bedroom furniture. This stunning one-story home, decorated by Aracely Ramirez, is a testament to modern elegance with soaring ceilings and contemporary chandeliers that add a touch of sophistication. The striking fireplace serves as a central showpiece, while the large windows throughout the home make it bright and airy. Plantation shutters cover every window for privacy and style. Gourmet kitchen features an island, breakfast bar. Master bedroom with designer's walk-in closet. Master bath with double sink and shower. Oversized outdoor covered patio and deck is complete with an awning and automatic screens so you can enjoy the outdoors bug free, with the screens down or not, at the click of a button. The outdoor kitchen is perfect for entertainment. The epoxy covered garage floors make maintenance effortless. Highly rated Boerne ISD. Welcome Home!
- Type:
- Single Family
- Sq.Ft.:
- 2,385
- Status:
- Active
- Beds:
- 4
- Lot size:
- 0.2 Acres
- Year built:
- 2011
- Baths:
- 3.00
- MLS#:
- 1763792
- Subdivision:
- SABLECHASE
ADDITIONAL INFORMATION
Situated in a prime location within a gated community near La Cantera, The Rim, and USAA, this single-story home offers 4 bedrooms, 2.5 bathrooms, and a 3-car garage. Inside, an open floorplan layout includes a cozy family room, eat in kitchen with granite countertops and formal dinning room. The spacious primary suite features a walk-in closet and en-suite bathroom. Outside, the extended covered patio overlooks the landscaped backyard and green space, providing an ideal spot for relaxation and entertainment. With its convenient location and desirable amenities, this home is perfect for Boerne living. Boerne ISD. Welcome Home!
$1,269,000
111 Madrone Trl Boerne, TX 78006
- Type:
- Single Family
- Sq.Ft.:
- 3,669
- Status:
- Active
- Beds:
- 4
- Lot size:
- 1.12 Acres
- Year built:
- 2021
- Baths:
- 3.00
- MLS#:
- 1763747
- Subdivision:
- Bent Tree
ADDITIONAL INFORMATION
Welcome to your dream home at 111 Madrone Trail, Boerne, Texas, a luxurious sanctuary designed with distinction and nestled on an expansive lot of over an acre. This magnificent estate spans over 3,600 square feet of meticulously designed living space, offering an unparalleled lifestyle of comfort and opulence. As you step inside, the grandeur of this home unfolds with tall ceilings and an inviting open floor plan that seamlessly connects the living spaces, bathed in natural light from the four sliding doors leading to the vast covered patio. The heart of this home is undoubtedly the gourmet kitchen, a culinary enthusiast's dream, featuring a massive island, built-in double ovens, a gas cooktop, and not one, but two walk-in pantries, ensuring ample storage and preparation space. Entertainment and relaxation find a perfect balance here, with a spacious dining room, an oversized media room, and a private study, creating a versatile environment for family gatherings and personal retreats. The private master suite is a haven of tranquility, reminiscent of a spa experience, with separate vanities, a soaking tub, a walk-in shower, and serene views of the backyard oasis. Stepping outside, the backyard unveils a massive covered patio perfect for your outdoor dining experiences, a stunning Caribbean blue water pool, set amidst numerous oak trees, offering a picturesque setting for leisure and enjoyment. The large front yard, along with the privacy afforded by this considerable lot, ensures a sense of seclusion and peace. With a 3-car side-loaded garage and a location that promises an idyllic lifestyle, 111 Madrone Trail is not just a residence but a statement of luxury living. Experience the epitome of Texas elegance and make this exquisite property your forever home.
$1,350,000
7430 7430 KEENELAND DR Boerne, TX 78015
- Type:
- Single Family
- Sq.Ft.:
- 4,191
- Status:
- Active
- Beds:
- 4
- Lot size:
- 2.1 Acres
- Year built:
- 1998
- Baths:
- 4.00
- MLS#:
- 1763832
- Subdivision:
- FAIR OAKS RANCH
ADDITIONAL INFORMATION
Prestine Fair Oaks Ranch custom home on over 2 acres with swimming pool, detached in-law suite/party house, and turfed putting green. Enjoy sitting in the screened in back porch watching your kids and guests splash in the pool, chip on the putting green, and play in the treehouse playground. Very large and updated master suite and master bath. Dedicated office. Open luxurious kitchen and living area are perfect for entertaining! Two bedrooms upstairs featuring a Jack and Jill bathroom and gameroom. Detached guest house with large living room, full bath, with a master bedroom and open kitchen space. New control panel for pool.
$1,182,000
236 Rolling View Drive Boerne, TX 78006
- Type:
- Single Family
- Sq.Ft.:
- 3,921
- Status:
- Active
- Beds:
- 5
- Lot size:
- 6.09 Acres
- Year built:
- 1999
- Baths:
- 4.00
- MLS#:
- 539487
ADDITIONAL INFORMATION
PRICED 50K UNDER APPRAISAL! This estate is a custom home with high end touches throughout, fully equipped guest house, 2, 120 sf barn, hot tub, horse stalls, and horse pen on 6+ acres in desired River Mountain Ranch! The Spanish colonial/mediterranean exterior is set apart by very unique real stone imported from Mexico and a clay roof. Enter the gated courtyard and through custom built iron and glass arched front doors. Real White Oak Wood floors, high ceilings, wooden beams, arches, large windows, and a stone gas fireplace greet you in the living room. This home boasts 3 bedrooms, PLUS an upstairs loft with closets that could be a 4th bedroom or game room. The upstairs loft has a balcony with a beautiful view of the hill country. Windows in bedrooms and office have plantation shutters. The owners suite has two walk-in closets, and a completely renovated bathroom, with marble tile, quartz countertops, double vanities, separate tub, shower with double shower heads, and more. Owner's suite has doors that lead right onto the back porch to the hot tub! The large private back porch is also pre-plumbed for an outdoor kitchen and grill area. The rock patio with rock fireplace sits under a canopy of oak trees. The guest house is over 600 sq ft, has a full bedroom, full kitchen, real quartz counters, laundry, full bathroom, and a wrap-around porch. The guest standing seam metal roof is less than a year old. The workshop has abundant storage space with 4 automatic rollup doors including extra tall 12' wide x 14' tall pull through RV bay doors. Horse lovers, there are two covered horse stalls easily convertible into 4! Up to SIX large animals (horses, cows, etc.) are allowed in the HOA. Herds of axis and whitetail come to the feeder all throughout the day, some hunting allowed. The neighborhood has THREE private river parks for fishing, tubing, swimming, and more! Sellers have a background in the tech industry and are open to offers in crypto currency.
$690,000
29429 Kearney Ridge Boerne, TX 78015
- Type:
- Single Family
- Sq.Ft.:
- 2,908
- Status:
- Active
- Beds:
- 4
- Lot size:
- 0.19 Acres
- Year built:
- 2024
- Baths:
- 3.00
- MLS#:
- 8928185
- Subdivision:
- Elkhorn Ridge
ADDITIONAL INFORMATION
Stunning single-story home in the coveted Elkhorn Ridge gated community in Boerne, Texas with a completion date of May. This exquisite residence features 4 bedrooms, 3 baths, private study, large living room with cozy fireplace, master bedroo with a luxurious five-piece ensuite, stainless steel appliances and open concept kitchen. Enjoy the convenience of a 3-car garage on a beautiful lot with a fully fenced yard. This home has an open floor concept with abundant natural lighting throughout. Don't miss out on this perfect blend of elegancy and comfort.

 |
| This information is provided by the Central Texas Multiple Listing Service, Inc., and is deemed to be reliable but is not guaranteed. IDX information is provided exclusively for consumers’ personal, non-commercial use, that it may not be used for any purpose other than to identify prospective properties consumers may be interested in purchasing. Copyright 2024 Four Rivers Association of Realtors/Central Texas MLS. All rights reserved. |

Listings courtesy of ACTRIS MLS as distributed by MLS GRID, based on information submitted to the MLS GRID as of {{last updated}}.. All data is obtained from various sources and may not have been verified by broker or MLS GRID. Supplied Open House Information is subject to change without notice. All information should be independently reviewed and verified for accuracy. Properties may or may not be listed by the office/agent presenting the information. The Digital Millennium Copyright Act of 1998, 17 U.S.C. § 512 (the “DMCA”) provides recourse for copyright owners who believe that material appearing on the Internet infringes their rights under U.S. copyright law. If you believe in good faith that any content or material made available in connection with our website or services infringes your copyright, you (or your agent) may send us a notice requesting that the content or material be removed, or access to it blocked. Notices must be sent in writing by email to DMCAnotice@MLSGrid.com. The DMCA requires that your notice of alleged copyright infringement include the following information: (1) description of the copyrighted work that is the subject of claimed infringement; (2) description of the alleged infringing content and information sufficient to permit us to locate the content; (3) contact information for you, including your address, telephone number and email address; (4) a statement by you that you have a good faith belief that the content in the manner complained of is not authorized by the copyright owner, or its agent, or by the operation of any law; (5) a statement by you, signed under penalty of perjury, that the information in the notification is accurate and that you have the authority to enforce the copyrights that are claimed to be infringed; and (6) a physical or electronic signature of the copyright owner or a person authorized to act on the copyright owner’s behalf. Failure to include all of the above information may result in the delay of the processing of your complaint.
Boerne Real Estate
The median home value in Boerne, TX is $534,990. This is higher than the county median home value of $365,400. The national median home value is $219,700. The average price of homes sold in Boerne, TX is $534,990. Approximately 51.79% of Boerne homes are owned, compared to 42.9% rented, while 5.31% are vacant. Boerne real estate listings include condos, townhomes, and single family homes for sale. Commercial properties are also available. If you see a property you’re interested in, contact a Boerne real estate agent to arrange a tour today!
Boerne, Texas has a population of 13,834. Boerne is more family-centric than the surrounding county with 37.23% of the households containing married families with children. The county average for households married with children is 32.77%.
The median household income in Boerne, Texas is $63,949. The median household income for the surrounding county is $81,023 compared to the national median of $57,652. The median age of people living in Boerne is 39 years.
Boerne Weather
The average high temperature in July is 92.5 degrees, with an average low temperature in January of 35.4 degrees. The average rainfall is approximately 34.1 inches per year, with 0 inches of snow per year.
