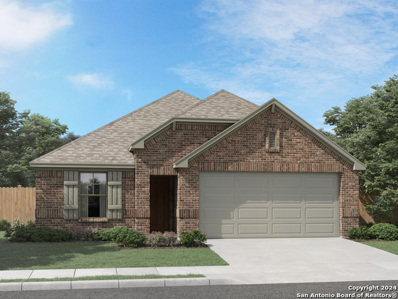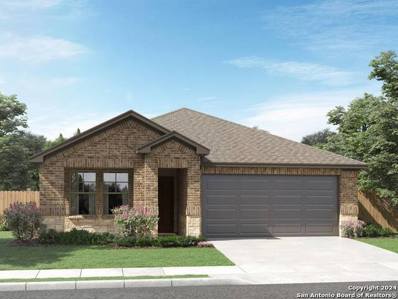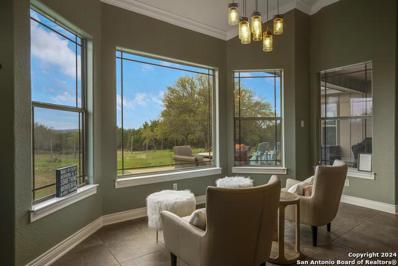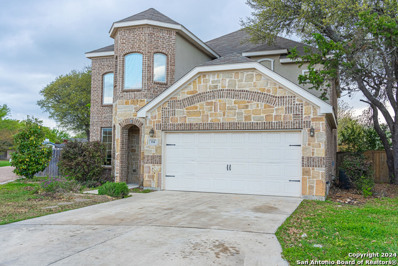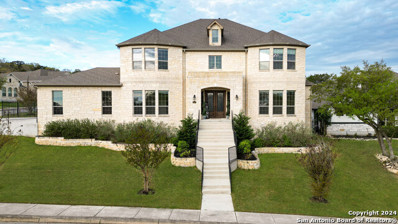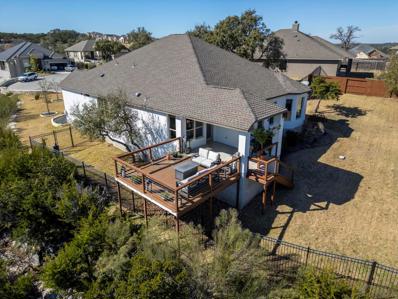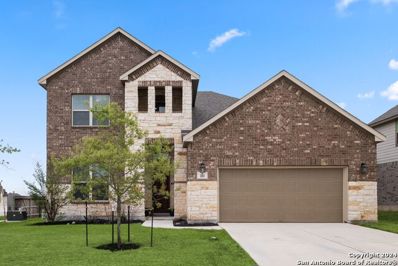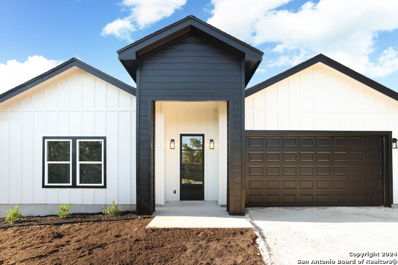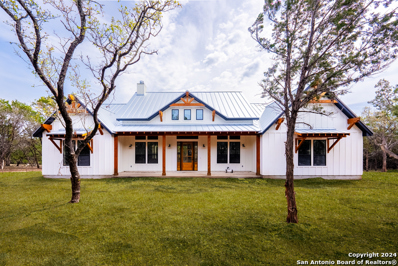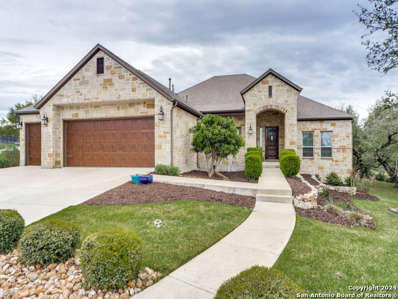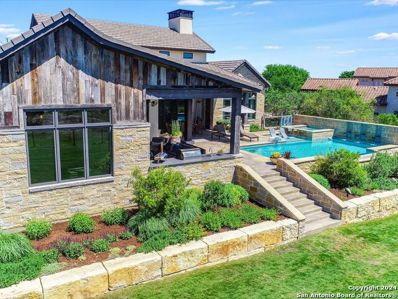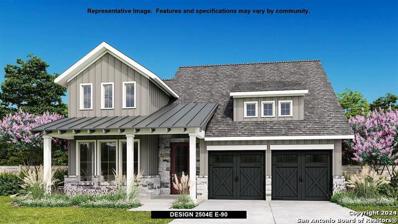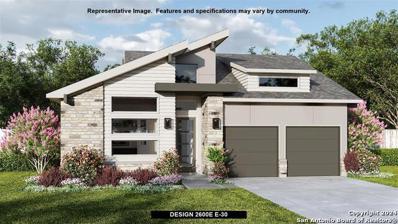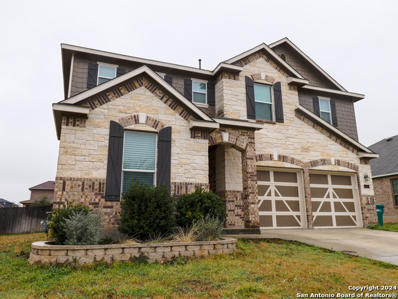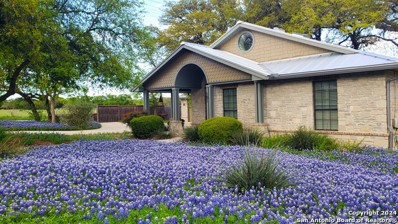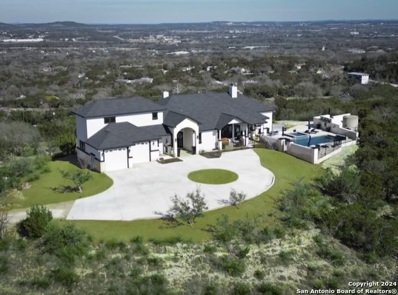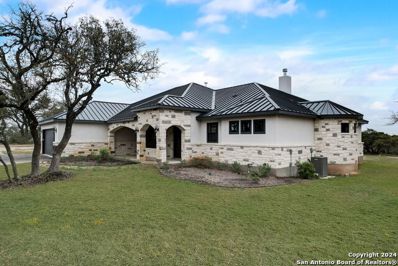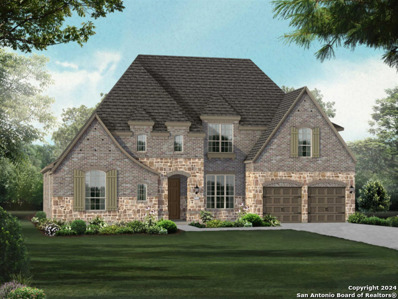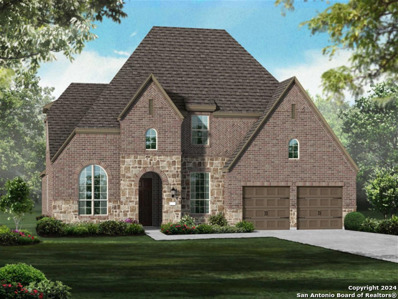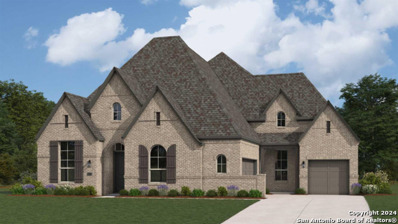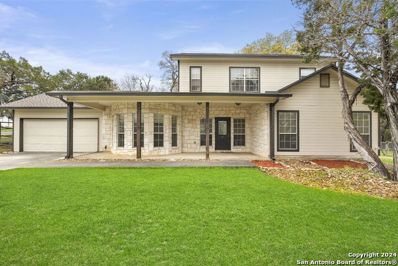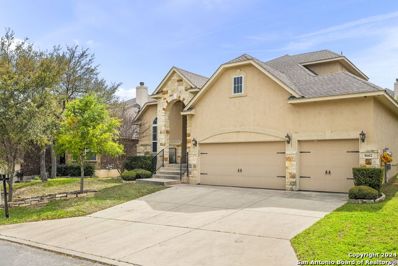Boerne TX Homes for Sale
- Type:
- Single Family
- Sq.Ft.:
- 1,955
- Status:
- Active
- Beds:
- 3
- Lot size:
- 0.15 Acres
- Year built:
- 2024
- Baths:
- 2.00
- MLS#:
- 1761013
- Subdivision:
- Scenic Crest
ADDITIONAL INFORMATION
Brand new, energy-efficient home available by Jun 2024! Photos are of similar model but not that of exact house. Pictures, photographs, colors, features, and sizes are for illustration purposes only and will vary from the homes as built. The Allen offers a beautiful open-concept layout with a sizeable, secluded primary suite. Harbor cabinets with shaded grey granite countertops, brown grey EVP flooring with warm grey brown carpet in our Elemental package. Scenic Crest is located just inside Boerne, Texas, but in the Northside ISD boundaries. This community offers gorgeous hill country surroundings with convenient access to highways, shopping, dining and entertainment choices for the whole family at the nearby RIM Shopping Center, La Cantera, or Six Flags Fiesta Texas. Each of our homes is built with innovative, energy-efficient features designed to help you enjoy more savings, better health, real comfort and peace of mind.
- Type:
- Single Family
- Sq.Ft.:
- 2,067
- Status:
- Active
- Beds:
- 4
- Lot size:
- 0.15 Acres
- Year built:
- 2024
- Baths:
- 3.00
- MLS#:
- 1761018
- Subdivision:
- Scenic Crest
ADDITIONAL INFORMATION
Brand new, energy-efficient home available by Jun 2024! Photos are of similar model but not that of exact house. Pictures, photographs, colors, features, and sizes are for illustration purposes only and will vary from the homes as built. Convert the flex room of the Hughes to a relaxation oasis or a handy homework space. Harbor cabinets with shaded grey granite countertops, brown grey EVP flooring with warm grey brown carpet in our Elemental package. Scenic Crest is located just inside Boerne, Texas, but in the Northside ISD boundaries. This community offers gorgeous hill country surroundings with convenient access to highways, shopping, dining and entertainment choices for the whole family at the nearby RIM Shopping Center, La Cantera, or Six Flags Fiesta Texas. Each of our homes is built with innovative, energy-efficient features designed to help you enjoy more savings, better health, real comfort and peace of mind.
$935,000
101 Shady Ridge Dr Boerne, TX 78006
- Type:
- Single Family
- Sq.Ft.:
- 3,100
- Status:
- Active
- Beds:
- 4
- Lot size:
- 5.62 Acres
- Year built:
- 2007
- Baths:
- 4.00
- MLS#:
- 1760817
- Subdivision:
- River Mountain Ranch
ADDITIONAL INFORMATION
Serenity and Simplicity combine to create a calming oasis in the Texas Hill Country. Large windows in every room give light and country views. Open floor plan allows for large gatherings but bedrooms are situated for everyone's privacy and comfort. THREE fireplaces located in living room, family room (which has its own half bath) and primary bedroom add to the appeal. Primary bedroom has study or nursery area adjacent. Kitchen boasts incredible storage and counter space for the most active cook. Relax or entertain on the back deck with beautiful hill country views. New HVAC in 2023. Check out list of other improvements. 5.62 acres located on a corner gives ultimate privacy with a high fence in the back yard allowing for plants and gardening secure from the wildlife. River Mountain Ranch has a fabulous homeowners park on the Guadalupe which is not far from this wonderful home. Check this one out today !
$494,900
114 114 BELMONT RD Boerne, TX 78006
- Type:
- Single Family
- Sq.Ft.:
- 2,898
- Status:
- Active
- Beds:
- 4
- Lot size:
- 0.23 Acres
- Year built:
- 2014
- Baths:
- 3.00
- MLS#:
- 1760778
- Subdivision:
- SADDLEHORN
ADDITIONAL INFORMATION
Welcome to 114 Belmont Rd located in highly desired Boerne, Texas. Located in a cul de sac this home has everything you want and more! Featuring 4 bedrooms, 2.5 Bathrooms, huge loft, media room, separate dining room there is tons of space for your entertaining needs! Great open floor plan! As soon as you walk in you will love the high ceilings throughout the home and all the space this home has to offer. Wood flooring in the separate dining room has been replaced! Freshly painted cabinets in the oversized kitchen that has a large island and breakfast bar perfect for family breakfast or dinner! All appliances are stainless steel. Enjoy movie night in your media room with family or friends or imagine yourself playing pool or air hockey in your loft/game room. The backyard features a covered patio perfect for gatherings. This home sits on almost quarter acre lot and has mature trees! Brand new AC condenser. Stop by, take a tour, and see for yourself all this home has to offer!
- Type:
- Single Family
- Sq.Ft.:
- 4,849
- Status:
- Active
- Beds:
- 4
- Lot size:
- 0.58 Acres
- Year built:
- 2015
- Baths:
- 4.00
- MLS#:
- 1760729
- Subdivision:
- SUNDANCE RANCH
ADDITIONAL INFORMATION
Stunning Boerne retreat in highly coveted Sundance Ranch! Entryway boasts a GRAND double staircase with soaring ceilings and abundant natural light. Luxurious master suite on main level with spa-like bathroom. 3 additional bedrooms each with oversized closets and ensuite bathrooms. Optional flex space for office/5th bedroom, and multiple additional living spaces. Nestled on a quiet cul-de-sac corner lot with a massive backyard, perfect for entertaining. Preferred lender incentives available!
$743,000
8 Alba Ln Boerne, TX 78006
- Type:
- Single Family
- Sq.Ft.:
- 2,376
- Status:
- Active
- Beds:
- 4
- Lot size:
- 0.69 Acres
- Year built:
- 2019
- Baths:
- 3.00
- MLS#:
- 8808775
- Subdivision:
- Miralomas
ADDITIONAL INFORMATION
**PRICED AT TAX APPRAISAL VALUE** Views, views, views! Stunning one-story Sitterle stucco home on a .69acre cul-de-sac lot that overlooks a treed valley with hill tops. Glass front door opens to an inviting foyer flanked by secondary en suite bedrooms and study. Beautiful wood flooring throughout adds to the modern aesthetic of this open concept floor plan. Spacious living, dining and chef's kitchen boast banks of windows overlooking the covered patio, extended deck over the treed yard. Private primary with bay window flows into the spa like bath with oversized shower, his/her sinks and spacious closet. Oversized yard offers plenty of space for a pool, play area or garden space. Optimal privacy with this lot. Wonderful neighborhood amenities include pool, clubhouse and jogging trails. Just minutes to IH-10 and Historic Boerne.
$575,000
202 202 TILTWOOD CT Boerne, TX 78006
Open House:
Sunday, 4/28 7:00-9:00PM
- Type:
- Single Family
- Sq.Ft.:
- 3,211
- Status:
- Active
- Beds:
- 4
- Lot size:
- 0.19 Acres
- Year built:
- 2018
- Baths:
- 3.00
- MLS#:
- 1760689
- Subdivision:
- REGENT PARK
ADDITIONAL INFORMATION
Stunning two-story residence nestled in the highly sought-after Regent Park community of Boerne, Texas. This impeccably designed home boasts 4 bedrooms, 3 baths, a study, media room (which could be used as a 5th bedroom), and a game room, offering an abundance of space and versatility for modern living. Step inside and be greeted by the luxurious first-floor primary suite, complete with a spacious walk-in closet with extra shelves, oversized separate shower and tub, granite countertops, and dual sinks. Another bedroom on the first floor adds convenience and flexibility to the layout. The heart of the home is the open-concept living area featuring a gourmet kitchen with a large quartz island, gas cooking, stainless steel appliances, and upgraded tile. Perfect for entertaining or simply enjoying family time, this space exudes warmth and sophistication. Upgrades abound throughout the home, including a tankless water heater, covered back porch, and a prime corner lot location on a tranquil cul-de-sac. Conveniently located near I-10, shopping, and in the acclaimed Boerne Independent School District, this property offers both comfort and convenience. Regent Park amenities include a swimming pool, clubhouse, playground, and jogging trails, providing residents with endless opportunities for relaxation and recreation. Don't miss the chance to make this exceptional property your new home. Schedule a showing today and experience the epitome of modern luxury living in Boerne!
$775,000
126 Escalera Cir Boerne, TX 78006
- Type:
- Single Family
- Sq.Ft.:
- 3,417
- Status:
- Active
- Beds:
- 4
- Lot size:
- 0.35 Acres
- Year built:
- 2017
- Baths:
- 4.00
- MLS#:
- 1760646
- Subdivision:
- Esperanza - Kendall County
ADDITIONAL INFORMATION
**Open House Sunday 3/24 12:00 - 2:00 pm ** Welcome to this 2-story home in the beautiful Esperanza community! With 4 bedrooms and 4 bathrooms, there's plenty of space for comfortable living. Enjoy greenbelt views from the outdoor patio, complete with a cozy fireplace for those chilly Texas evenings. The open kitchen and living area are perfect for entertaining, while a flex room downstairs offers options for an office, workout space, or guest room. Mudroom located off the garage .Primary suite hosts a bay window, 2 separate sinks, soaking tub, walk-in shower, and direct access to the laundry room for added convenience. Entertainment awaits in the media room, ideal for movie nights or watching the big game. Residents of the Esperanza community can enjoy amenities like a resort-style pool, splash pad, fitness center, and more.
$950,000
28922 28922 Bearcat Boerne, TX 78006
- Type:
- Single Family
- Sq.Ft.:
- 4,106
- Status:
- Active
- Beds:
- 5
- Lot size:
- 0.59 Acres
- Year built:
- 2013
- Baths:
- 5.00
- MLS#:
- 1760399
- Subdivision:
- BALCONES CREEK
ADDITIONAL INFORMATION
Welcome to your dream home in the highly sought-after Balcones Creek neighborhood! This stunning residence boasts an impressive 4106 square feet of luxurious living space, perfectly designed for both comfort and entertainment. As you step inside, you'll be greeted by a charming study with privacy doors, ideal for quiet work or relaxation. The heart of the home lies in the well-appointed kitchen, complemented by a cozy breakfast area and a spacious living room, making hosting and entertaining a breeze. The formal dining room sets the stage for elegant gatherings located just off the kitchen. Retreat to the primary suite featuring a separate tub, shower, and double vanity. The primary closet has dual entry points, providing a sense of his and hers space. An additional bedroom downstairs offers versatility and convenience. Upstairs you'll find three bedrooms.Two of the bedrooms enjoy the added luxury of en-suite bathrooms, ensuring everyone's comfort and convenience. A game room provides the perfect space for leisure and entertainment, guaranteeing endless hours of fun for the whole family. Step outside to discover your own private oasis, complete with a large covered and remote-controlled screened patio overlooking the inviting pool. With plenty of yard space to spare, you'll have plenty of room for outdoor activities and relaxation. Plus, the three-car garage offers ample space for your vehicles and storage needs. Don't miss the opportunity to make this extraordinary home yours! Schedule a private tour and experience luxury living at its finest in Balcones Creek.
$599,999
246 Mountain Creek Boerne, TX 78006
- Type:
- Single Family
- Sq.Ft.:
- 2,372
- Status:
- Active
- Beds:
- 4
- Lot size:
- 0.94 Acres
- Year built:
- 2024
- Baths:
- 3.00
- MLS#:
- 1760359
- Subdivision:
- The Crossing
ADDITIONAL INFORMATION
New Custom Home on 1 acre set to be completed August 2024, buyer can select finishes for this home with 4 bedrooms 3 baths an office and a game room. Contact Vena-homes.com for information and showings.
$829,999
448 Waring Welfare Boerne, TX
- Type:
- Single Family
- Sq.Ft.:
- 2,642
- Status:
- Active
- Beds:
- 4
- Lot size:
- 6 Acres
- Year built:
- 2024
- Baths:
- 4.00
- MLS#:
- 1760296
- Subdivision:
- Windmill Ranch
ADDITIONAL INFORMATION
Vena Homes has this New Custom Home with a private gate on 6 ACRES secluded in Brand New Windmill Ranch, with underground electric and Fiber Internet. This custom home has grand vaulted ceilings, wood beams, custom kitchen, wood floors, metal roof and very energy efficient with full foam insulation.
$889,000
106 106 BRAVO Boerne, TX 78006
- Type:
- Single Family
- Sq.Ft.:
- 4,303
- Status:
- Active
- Beds:
- 4
- Lot size:
- 0.65 Acres
- Year built:
- 2017
- Baths:
- 5.00
- MLS#:
- 1760284
- Subdivision:
- ESPERANZA - KENDALL COUNTY
ADDITIONAL INFORMATION
Welcome to 106 Bravo located in the prestigious award-winning neighborhood of Esperanza. Upon entering the community you will feel a sense of calmness and tranquility as you make your way to the gated village. The estate-sized home is situated at the end of a cul-de-sac and backs up to a green space for maximum privacy and enjoyment of large lot living; while being nestled in a master-planned community. The best of both worlds! As you enter the home you will be greeted with an impressive foyer and an open floor plan that was meticulously designed for multi-generational living, frequent guests, or even older children who need their own space. This home includes room for everyone! Four bedrooms and four and a half bathrooms thoughtfully placed, two dining areas, two living areas, a game room with a full bathroom upstairs, and a spacious office large enough for two people to comfortably work off the main entry. The kitchen and main living room are the heart of the home showcasing an abundance of built-ins, custom cabinetry, a gorgeous fireplace, and plenty of natural light. Just off the breakfast room, you will find the guest suite complete with its very own living area, full bathroom with walk-in shower, bedroom, large walk-in closet, and sitting area. This suite even has an exterior door for added privacy when coming and going. The home features an oversized three-car garage and sits on one of the larger lots in the neighborhood at just over .65 of an acre. The community of Esperanza offers an assortment of top-notch amenities to include something for everyone! The current amenities at The Club and around the community are multiple pool and wet areas for all ages, miles of paved trails, a fitness center, an open lawn/amphitheater space for those perfect hill-country evenings, sand volleyball, and a fully decked-out dog park! Coming soon is a state-of-the-art playground! Make sure you check out the community website to learn more. Welcome Home!
$4,000,000
47 Muirfield Boerne, TX 78006
- Type:
- Single Family
- Sq.Ft.:
- 4,970
- Status:
- Active
- Beds:
- 4
- Lot size:
- 1.06 Acres
- Year built:
- 2019
- Baths:
- 5.00
- MLS#:
- 1721228
- Subdivision:
- Cordillera Ranch
ADDITIONAL INFORMATION
Magnificent contemporary one-story home on the 14th Fairway in Cordillera Ranch offering unsurpassed craftsmanship. Grand entry with golf course/pool views, couture custom wood flooring, hand-crafted wood windows, and elaborate wood beams are just the beginning for this extraordinary home. Step inside and be greeted by walls of windows allowing for natural lighting to flood the interiors boasting an open floor plan, and a entertainer's delight both inside and out. The spacious great room with floor to ceiling fireplace is a focal point detailing the exceptional attention to design you will see throughout the home. A Chef's kitchen with professional Wolfe stainless steel appliances, coffee station, dream pantry, soft close cabinetry and a Quartzite waterfall island suitable for bar seating provides prep space for culinary adventures. The primary suite boasts a spa-like bath rivaling the grandeur of the most luxurious hotels. Expansive walk-in closet with extensive custom cabinetry/built ins. Outside access and more views of the pool/golf course. Impeccable craftsmanship prevails, with three spacious guest bedrooms, all with en-suite bathrooms. A separate study with built-in desk and ample closet space. The secondary living area/game room contains a full wet bar complete with ice maker, beverage drawer refrigerator, wine refrigerator and sink. The sports enthusiast can enjoy television so as not to miss one exciting moment of the game. Indulge in the resort-style outdoor paradise with a premier pool & spa, two large covered patio areas and a full outdoor kitchen overlooking spectacular panoramic golf course views!
$525,000
7615 Nolan Crk Boerne, TX 78015
- Type:
- Single Family
- Sq.Ft.:
- 2,866
- Status:
- Active
- Beds:
- 4
- Lot size:
- 0.17 Acres
- Year built:
- 2019
- Baths:
- 4.00
- MLS#:
- 1759865
- Subdivision:
- The Bluffs Of Lost Creek
ADDITIONAL INFORMATION
It's not everyday you find a beautiful one story of this size and with all of these features without having to build. You definitely want to see this one. There is no end to style, design, and comfort in this 4 bedroom 3 1/2 bathroom home. With a dedicated office, formal dining room, family room and media room, there is space to enjoy every activity by yourself or with family and friends. Upon entering the home you immediately feel the openness with large walk ways, high ceilings, and lots of natural light. At the heart of the home is the large, luxurious kitchen featuring double ovens, a huge center island, endless countertop space with plenty of cabinets. The kitchen seamlessly flows into the family room, dining room and media room making it perfect for entertaining or relaxing. With a dedicated office you don't have to take away from the bedrooms for a quiet space to work or escape. Movie nights will never be the same in this dedicated media room
$642,900
162 Besito Boerne, TX
- Type:
- Single Family
- Sq.Ft.:
- 2,504
- Status:
- Active
- Beds:
- 4
- Lot size:
- 0.16 Acres
- Year built:
- 2024
- Baths:
- 3.00
- MLS#:
- 1759760
- Subdivision:
- Esperanza - Kendall County
ADDITIONAL INFORMATION
Home office with French doors set at entry with 12-foot ceiling. Open kitchen offers generous counter space, corner walk-in pantry, 5-burner gas cooktop and inviting island with built-in seating space. Dining area flows into open family room with wall of windows. Primary suite includes double-door entry to primary bath with dual vanities, garden tub, separate glass-enclosed shower and two walk-in closets. A guest suite with private bath adds to this four-bedroom home. Extended covered backyard patio. Mud room off two-car garage.
$665,900
150 150 Besito Boerne, TX
- Type:
- Single Family
- Sq.Ft.:
- 2,600
- Status:
- Active
- Beds:
- 4
- Lot size:
- 0.16 Acres
- Year built:
- 2024
- Baths:
- 3.00
- MLS#:
- 1759751
- Subdivision:
- ESPERANZA - KENDALL COUNTY
ADDITIONAL INFORMATION
Entry and extended entry with 12-foot ceiling. Home office with French doors set at entry. Game room with French doors just off the extended entry. Open family room with a cast stone fireplace extends through the dining area and kitchen. Island kitchen with a walk-in pantry and 5-burner gas cooktop. Secluded primary suite features French doors, dual vanities, separate glass enclosed shower, garden tub, and a large walk-in closet in the primary bath. Guest suite with full bathroom and walk-in closet. Utility room with linen closet. Extended covered backyard patio. Two-car garage.
$575,000
120 Rocky Path Boerne, TX 78006
- Type:
- Single Family
- Sq.Ft.:
- 3,475
- Status:
- Active
- Beds:
- 5
- Lot size:
- 0.19 Acres
- Year built:
- 2017
- Baths:
- 3.00
- MLS#:
- 1759714
- Subdivision:
- Trails Of Herff Ranch
ADDITIONAL INFORMATION
Welcome to the beautiful city of Boerne Tx, This Beautiful and spacious 5-bedroom 2.5 bath home is everything you would want/need and then some! Aside from the amazing curb appeal, this home boasts a formal dining room big enough for 8+ chairs, a great open floor concept, once you enter the living room keep your family toasty with the conveniently placed 1st floor gas fireplace! This gorgeous chef's kitchen has plenty of countertop and cabinet areas as well as additional seating with an oversized island that can host 4 extra countertop chairs. Not to mention a perfect breakfast nook to enjoy weekend breakfast. Thats just the first floor! once you head upstairs, you're greeted by a multipurpose loft/Gameroom. to the left you have three additional perfect sized bedrooms and to the right your primary suite awaits! as you enter, you're pleasantly surprised with the amount of space you have, big enough for a king-sized bed with additional seating room as well. If the hill country is what you desire, and space is a must look no further and schedule your private tour now.
$590,000
101 101 Brookside Boerne, TX 78006
- Type:
- Single Family
- Sq.Ft.:
- 2,132
- Status:
- Active
- Beds:
- 3
- Lot size:
- 0.5 Acres
- Year built:
- 2002
- Baths:
- 2.00
- MLS#:
- 1759608
- Subdivision:
- MEADOWBROOK ESTATES
ADDITIONAL INFORMATION
Welcome to the crown jewel of coveted Brookside Lane neighborhood! This enchanting Craftsman bungalow style custom built 3 bedroom, 2 bath home graces a spacious 1/2 acre wooded lot. Located on a serene cul-de-sac within convenient walking distance to the Y, elementary school, public library, Old #9 Trail and Boerne's shops and dining. Meticulous maintenance makes this house shine. Impeccable interior features include bright ambience created with well appointed full length windows, skylights, high ceilings, plantation shutters and exterior French doors. Other impressive features include the stunning hardwood floor design, custom walnut cabinets and built-ins, cozy gas log fireplace in Living Room and a private Study filled with built-in conveniences in the front of the house. Gourmet kitchen with granite countertops, walk-in pantry and slate floors mesh with the family room. Master bedroom suite with extended bay window includes a large walk-in closet, double vanity bath with a walk-in shower. Mud room and garage offer additional shelf storage. Large backyard deck is protected by a beautiful canopy of tall heritage oak trees...perfect for your twinkling lights and outdoor entertaining!
$2,399,000
110 110 Deer View Dr Boerne, TX 78006
- Type:
- Single Family
- Sq.Ft.:
- n/a
- Status:
- Active
- Beds:
- 4
- Lot size:
- 4.64 Acres
- Year built:
- 2018
- Baths:
- 4.00
- MLS#:
- 1758796
- Subdivision:
- DEER LAKE
ADDITIONAL INFORMATION
UNIQUE ONE OF A KIND PROPERTY!!! ON TOP OF A HILL!! LOCATION, LOCATION AND PANORAMIC VIEWS FROM EVERY ROOM!! 5 Minutes to I-10!! This property includes a total of 5500sqft. Main house is 3300sqft and guest house/Barndominuim is 2200sqft. with additional 900sqft. workshop. A total of 7 bedrooms 6.5 baths, 4 CAR GARAGE TOTAL BETWEEN BOTH DWELLINGS ...ONLY ONE OWNER! Welcome to your own piece of paradise nestled on top of a picturesque hill in Boerne, offering breathtaking panoramic views of the enchanting hill country. This stunning property presents a rare opportunity to own a luxurious and thoughtfully designed home with an incredible second-story room boasting unparalleled vistas of the surrounding natural beauty. As you step onto the property, you are greeted by a unique, beautiful, custom pool with all the views while enjoying this meticulously landscaped front yard leading to the grand entrance of this magnificent residence. The main living area boasts an open and airy floor plan, tall ceilings, creating an inviting space for both relaxation and entertainment. The living area features large windows that bathe the space in natural light, while providing a seamless connection to the outdoor pool area. The gourmet kitchen is a chef's dream, equipped with high-end appliances, custom cabinetry, and a spacious island, making it the perfect place to create culinary masterpieces. The master suite is a serene retreat, offering a private oasis with expansive windows that frame the stunning views, a luxurious en-suite bathroom, and a spacious walk-in closet. Additionally, there are two generously sized bedrooms, each offering comfort and privacy for family or guests. The outdoor living space is an entertainer's delight, featuring a sparkling pool, a sprawling patio area, and a built-in outdoor kitchen and fireplace providing the ideal setting for hosting gatherings or simply enjoying the tranquility of the surroundings. Whether you're savoring a morning coffee or watching the sunset, the outdoor space is designed to elevate your lifestyle. In addition to the main residence, this property also includes a remarkable barnominium, a versatile space that can be utilized as a guest house, home office, and/or hobby area. This unique structure adds an extra layer of versatility and functionality to the property, allowing for endless possibilities. This exceptional property offers the perfect balance of natural beauty, luxury, and tranquility, creating a haven for those seeking a refined hill country lifestyle. Don't miss the opportunity to make this extraordinary residence your own and experience the magic of living atop the hill in Boerne.
$1,688,000
40 40 Greco Bend Boerne, TX 78006
- Type:
- Single Family
- Sq.Ft.:
- 3,259
- Status:
- Active
- Beds:
- 4
- Lot size:
- 10 Acres
- Year built:
- 2023
- Baths:
- 4.00
- MLS#:
- 1759458
- Subdivision:
- GRECO BEND
ADDITIONAL INFORMATION
New Construction home on 10 acres with Wildlife Exemption and VIEWS!! Located in Secluded Greco Bend Subdivision with min restrictions and no HOA!! No city tax with Comfort ISD. Not too far from the Guadalupe River. Home is constructed on mostly Level lot with privacy from Road. House is a modern contemporary with touch of ranch style to appeal to all tastes. Mostly hardwood flooring throughout with tile in bathrooms. Utility and powder have herringbone brick layout. Quartz countertops throughout with Quartz backsplash in kitchen. Home is energy efficient with spray foam insulation, tankless gas water heaters, and electric heat pump for HVAC units. pre-plumbed for water softener. Garage is oversized to fit long bed trucks with quiet/sleek garage door opener high lift set up. Each bedroom has large walk-in closet and kitchen has oversized pantry. This home was designed for entertaining with island kitchen and large overhang counter surround. Kitchen is open to dining and living with views of the back yard. If wanting to enjoy outside breeze, then simply open up the stackable sliding glass door out to patio. Double ovens installed with pot filler and made complete with gas cooking. Gas stub out placed on patio for future outdoor kitchen or for a pool. Patio prewired for outdoor tv. Being on 10 acres it's a canvas for ideas whether it be barn for animals or workshop. You are surrounded by privacy and views. There was no splurging when it came to building this home with selections that were made. So many more features to be seen. Your slice of heaven awaits...Home complete with few minor details in process of being completed. Builder Warranty provided at closing.
$1,030,211
28715 Inverness Pass Boerne, TX 78006
- Type:
- Single Family
- Sq.Ft.:
- 4,474
- Status:
- Active
- Beds:
- 5
- Lot size:
- 0.24 Acres
- Year built:
- 2024
- Baths:
- 6.00
- MLS#:
- 1759382
- Subdivision:
- Balcones Creek Ranch
ADDITIONAL INFORMATION
MLS# 1759382 - Built by Highland Homes - September completion! ~ This Luxury two story brick home sits on a large corner lot and boasts tons of upgrades to include light wood floors, sunroom, home office, butler pantry, planning desk, linen cabs in primary bath, double ovens with white kitchen cabinets, fireplace, private backyard with trees. Home under construction with estimated September home completion.
$967,029
28719 Lucille Place Boerne, TX 78006
- Type:
- Single Family
- Sq.Ft.:
- 3,807
- Status:
- Active
- Beds:
- 5
- Lot size:
- 0.23 Acres
- Year built:
- 2024
- Baths:
- 5.00
- MLS#:
- 1759376
- Subdivision:
- Balcones Creek Ranch
ADDITIONAL INFORMATION
MLS# 1759376 - Built by Highland Homes - July completion! ~ This TWO level brick home sits on a semi cul-de-sac and features wood floors, double ovens, free standing tub in primary bath, fireplace, white and black interior palette, home office, entertainment room upstairs and gameroom up, high vaulted ceilings, white kitchen cabinets and tons of upgrades. Home under construction with July home completion estimated.
- Type:
- Single Family
- Sq.Ft.:
- 3,271
- Status:
- Active
- Beds:
- 4
- Lot size:
- 0.19 Acres
- Year built:
- 2024
- Baths:
- 4.00
- MLS#:
- 1759368
- Subdivision:
- Balcones Creek Ranch
ADDITIONAL INFORMATION
MLS# 1759368 - Built by Highland Homes - August completion! ~ This ONE level home boasts a side entry garage, wood floors, built in hutch, entertainment room, Farmhouse kitchen, painted white fireplace, home office, lifestyle room. Home under construction with August completion date estimated.
$399,900
101 Redbird Court Boerne, TX 78006
- Type:
- Single Family
- Sq.Ft.:
- 1,652
- Status:
- Active
- Beds:
- 3
- Lot size:
- 0.65 Acres
- Year built:
- 1995
- Baths:
- 3.00
- MLS#:
- 1759232
- Subdivision:
- Ranger Creek
ADDITIONAL INFORMATION
Open House Sun. April 21st 1pm-3pm. Home is nestled in the serene beauty of Boerne, Texas. This charming property offers a perfect blend of comfort and style, situated on a peaceful cul-de-sac corner lot, providing a sense of privacy and tranquility. Upon entering this inviting home, you are greeted by a spacious living area adorned with a cozy fireplace, creating an ambiance of warmth and relaxation. The kitchen boasts solid countertops and a flattop cooktop/stove. With three bedrooms and two and a half baths, this residence offers ample space for families. Each room is thoughtfully designed to maximize comfort and functionality. Outside, the property features a large lot, offering plenty of room for outdoor activities and potential for personalization to suit your lifestyle. Whether you envision tranquil evenings spent in the backyard or hosting gatherings with friends and family, this home provides the perfect canvas for realizing your dreams. Located in the vibrant community of Boerne, residents enjoy access to excellent schools, charming downtown shops, and a plethora of recreational opportunities amidst the breathtaking Hill Country scenery. Don't miss the opportunity to make 101 Redbird Court your own slice of Texas paradise.
$598,000
8602 Dana Top Boerne, TX
- Type:
- Single Family
- Sq.Ft.:
- 3,168
- Status:
- Active
- Beds:
- 5
- Lot size:
- 0.19 Acres
- Year built:
- 2013
- Baths:
- 4.00
- MLS#:
- 1759051
- Subdivision:
- Ridge Creek
ADDITIONAL INFORMATION
Step into the epitome of suburban elegance at 8602 Dana Top Drive in the serene city of Boerne. This sprawling single-family home is a true gem, with its inviting curb appeal and meticulously landscaped surroundings. Inside, you'll discover a world of comfort and style across 3168 square feet, featuring 5 bedrooms and 4 full bathrooms, designed to accommodate both large gatherings and intimate moments. The heart of this home is the open-plan kitchen, a culinary haven with a center island, breakfast bar, double ovens, a walk-in pantry, and abundant cabinet storage. The layout seamlessly connects to a formal dining area, enhanced by French double doors, adding a touch of sophistication. The main suite is an oasis, showcasing rich wood accents and an ensuite bath with dual vanities. Additional highlights include a cozy study, an entertainment-ready game room, a dedicated media room, and a spacious 3-car garage. Outside, the backyard is an oasis of tranquility, featuring a charming outdoor fireplace and ceiling fan on the patio, setting the scene for memorable outdoor living. This residence combines modern amenities with timeless design, making it the perfect sanctuary for those seeking both luxury and comfort.


Listings courtesy of ACTRIS MLS as distributed by MLS GRID, based on information submitted to the MLS GRID as of {{last updated}}.. All data is obtained from various sources and may not have been verified by broker or MLS GRID. Supplied Open House Information is subject to change without notice. All information should be independently reviewed and verified for accuracy. Properties may or may not be listed by the office/agent presenting the information. The Digital Millennium Copyright Act of 1998, 17 U.S.C. § 512 (the “DMCA”) provides recourse for copyright owners who believe that material appearing on the Internet infringes their rights under U.S. copyright law. If you believe in good faith that any content or material made available in connection with our website or services infringes your copyright, you (or your agent) may send us a notice requesting that the content or material be removed, or access to it blocked. Notices must be sent in writing by email to DMCAnotice@MLSGrid.com. The DMCA requires that your notice of alleged copyright infringement include the following information: (1) description of the copyrighted work that is the subject of claimed infringement; (2) description of the alleged infringing content and information sufficient to permit us to locate the content; (3) contact information for you, including your address, telephone number and email address; (4) a statement by you that you have a good faith belief that the content in the manner complained of is not authorized by the copyright owner, or its agent, or by the operation of any law; (5) a statement by you, signed under penalty of perjury, that the information in the notification is accurate and that you have the authority to enforce the copyrights that are claimed to be infringed; and (6) a physical or electronic signature of the copyright owner or a person authorized to act on the copyright owner’s behalf. Failure to include all of the above information may result in the delay of the processing of your complaint.
Boerne Real Estate
The median home value in Boerne, TX is $534,990. This is higher than the county median home value of $365,400. The national median home value is $219,700. The average price of homes sold in Boerne, TX is $534,990. Approximately 51.79% of Boerne homes are owned, compared to 42.9% rented, while 5.31% are vacant. Boerne real estate listings include condos, townhomes, and single family homes for sale. Commercial properties are also available. If you see a property you’re interested in, contact a Boerne real estate agent to arrange a tour today!
Boerne, Texas has a population of 13,834. Boerne is more family-centric than the surrounding county with 37.23% of the households containing married families with children. The county average for households married with children is 32.77%.
The median household income in Boerne, Texas is $63,949. The median household income for the surrounding county is $81,023 compared to the national median of $57,652. The median age of people living in Boerne is 39 years.
Boerne Weather
The average high temperature in July is 92.5 degrees, with an average low temperature in January of 35.4 degrees. The average rainfall is approximately 34.1 inches per year, with 0 inches of snow per year.
