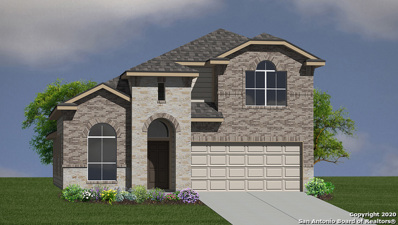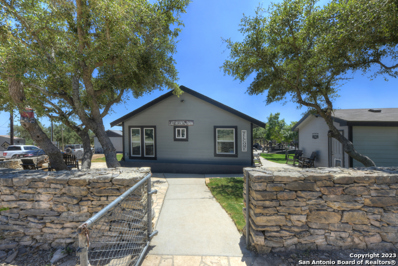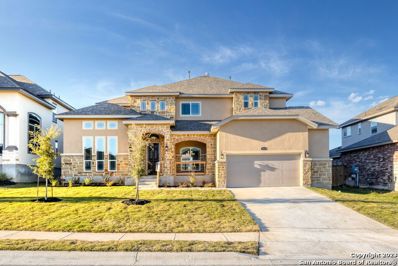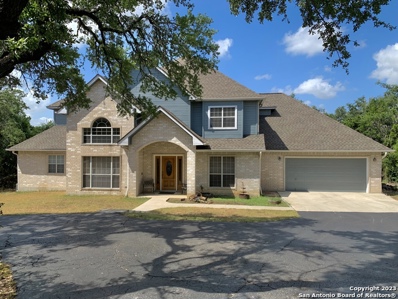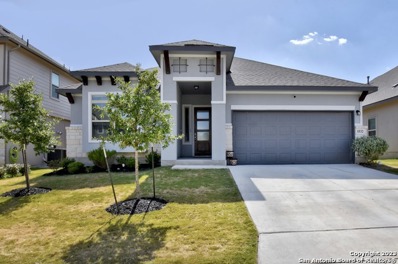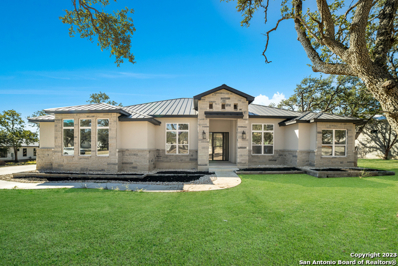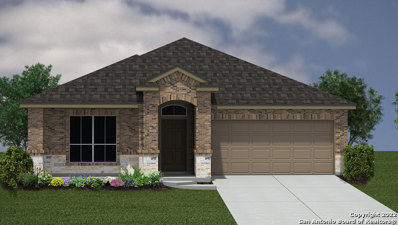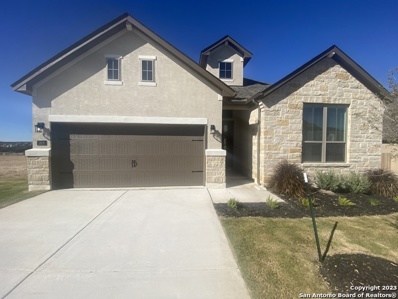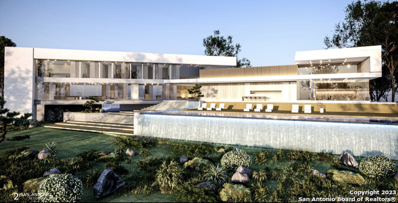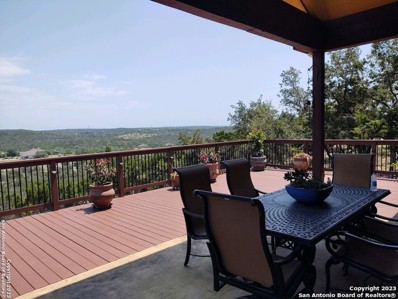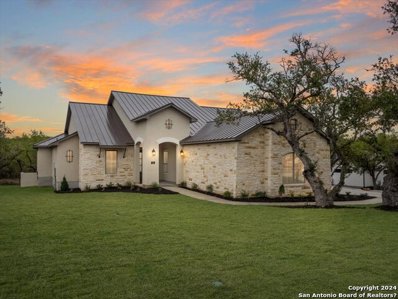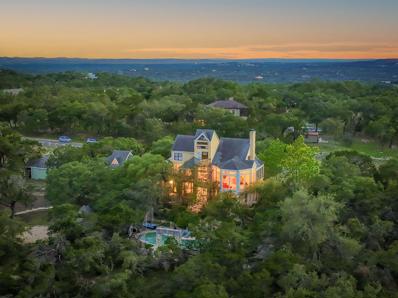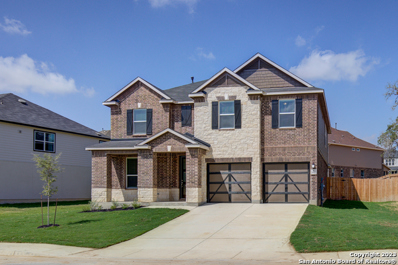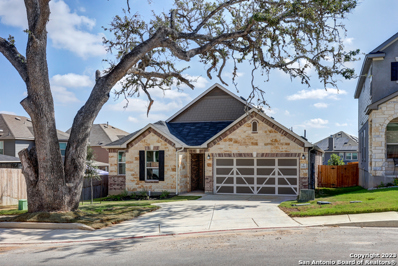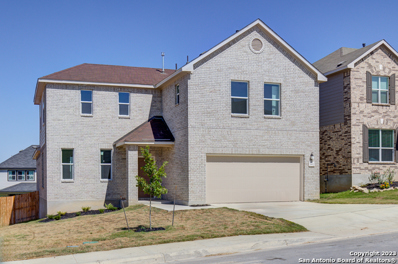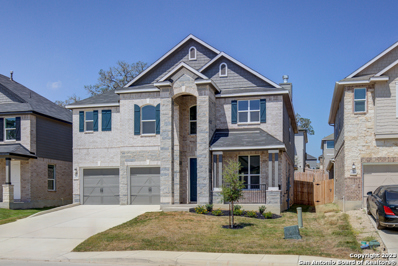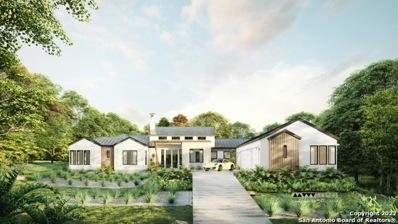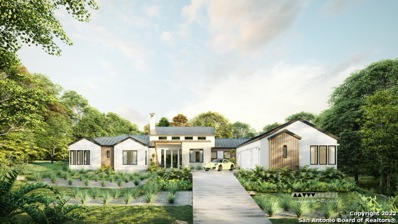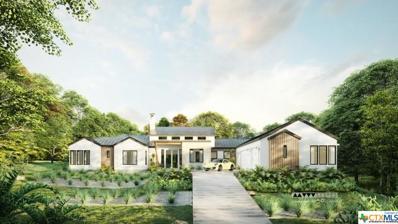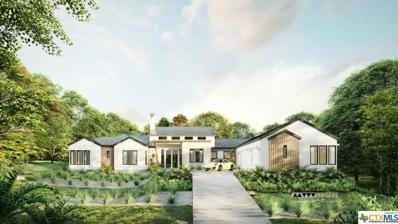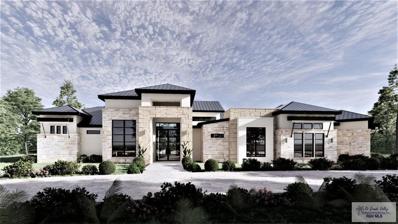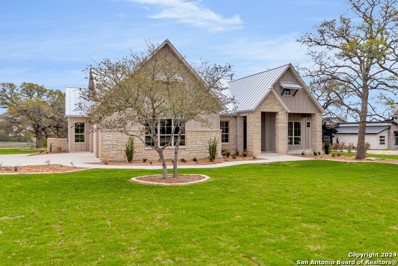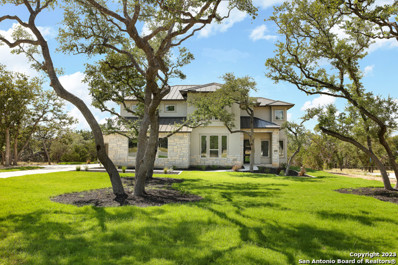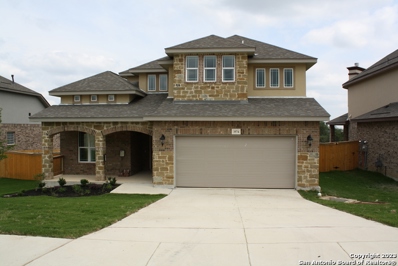Bulverde TX Homes for Sale
- Type:
- Single Family
- Sq.Ft.:
- 2,597
- Status:
- Active
- Beds:
- 4
- Lot size:
- 0.14 Acres
- Year built:
- 2023
- Baths:
- 3.00
- MLS#:
- 1715960
- Subdivision:
- COPPER CANYON
ADDITIONAL INFORMATION
The Caspian is a two-story, 4 bedroom, 2.5 bath home featuring 2597 square feet of living space. The first floor offers an elongated entry way that open to a private study area or optional secondary bedroom and a charming powder bath. The entry hall opens to a spacious living area that flows into an open-concept kitchen and dining area. A covered patio located off the dining area creates the perfect outdoor dining space! A hallway off the living area leads to the utility room and the bedroom 1 suite which features a large ensuite and generous walk-in closet. The second floor highlights an open game room area, perfect for entertaining! Off the game room is a secondary bedroom with walk-in closet and a private hallway leading to two secondary bedrooms with walk-in closets and a Jack and Jill bathroom. You'll enjoy added security in your new DR Horton home with our Home is Connected features. Using one central hub that talks to all the devices in your home, you can control the lights, thermostat and locks, all from your cellular device.
$5,999,000
601 Shearer Rd Bulverde, TX 78163
- Type:
- Other
- Sq.Ft.:
- 1,290
- Status:
- Active
- Beds:
- 3
- Year built:
- 1928
- Baths:
- 2.00
- MLS#:
- 1712571
ADDITIONAL INFORMATION
Seize the unique opportunity presented by a tranquil 14-acre farm retreat where modern comfort converges with versatile recreational potential. The main house, originally built in 1928 has been thoughtfully remodeled and expanded thus seamlessly blending classic charm with contemporary design. This inviting property opens doors to a range of possibilities all within a serene setting. Step into the heart of the farmstead where the main house stands offering 2 to 3 bedrooms, 2 bathrooms, a chef's kitchen which invites comfortable living. Adjacent to this space are two guest houses each comprising 2 bedrooms, 2 bathrooms, and a well-equipped kitchen ensuring the privacy and comfort of your guests. Beyond the interiors lies a private outdoor haven. Immerse yourself in the newly installed pool, complete with a diving board, slide, and a relaxing hot tub. The playground area features an in-ground trampoline whilst the outdoor kitchen features an imported wood-burning pizza oven from Italy promising delightful culinary experiences. As you explore further you'll encounter a charming array of farm animals; including registered American Wagyu and Black Angus cows. This property is primed for gatherings providing an idyllic backdrop for quality time with loved ones. Whether you're seeking a permanent residence, a weekend getaway, a ranch, or an event venue this versatile property accommodates various aspirations. The flexible land-use regulations also pave the way for Airbnb or VRBO rentals. Meticulous upgrades and renovations have transformed the property, with a comprehensive list of improvements available in the attached documents. The turnkey nature of this offering empowers the buyer to curate the inclusions. Seize the opportunity to embrace a serene farm lifestyle with modern amenities, encapsulating endless possibilities.
Open House:
Saturday, 4/27 6:00-10:00PM
- Type:
- Single Family
- Sq.Ft.:
- 3,926
- Status:
- Active
- Beds:
- 4
- Lot size:
- 0.25 Acres
- Year built:
- 2024
- Baths:
- 4.00
- MLS#:
- 1711209
- Subdivision:
- JOHNSON RANCH - COMAL
ADDITIONAL INFORMATION
WONDERFUL LARGE COVERED BALCONY!! 2.5 CAR GARAGE ...A great home for entertaining, this design opens with a grand foyer with a study on one side and a formal dining room on the other. Through the foyer a gallery leads to a huge 2-story family room with awesome ceiling treatment, an open kitchen and dining area and a huge covered patio. The owner's suite features its own entry nook which leads to a spacious bedroom. The owner's bath offers separate his and hers sinks and counters, a walk-in shower with built-in seat, a garden tub and large walk-in closet. Also downstairs is a powder room, butler's pantry, storage area, utility room, oversized 2-car garage and a large covered patio. The second story features a large game room, 2 bedrooms that share a full bathroom and an additional bedroom with its own full bath that makes an excellent guest suite. All upstairs bedrooms feature walk-in closets. This home has the covered balcony and extended game room upstairs that increases the home size to 3,926 sq.ft.
- Type:
- Single Family
- Sq.Ft.:
- 3,204
- Status:
- Active
- Beds:
- 4
- Lot size:
- 2.35 Acres
- Year built:
- 1997
- Baths:
- 4.00
- MLS#:
- 1707092
- Subdivision:
- BULVERDE ESTATES
ADDITIONAL INFORMATION
KING-SIZED HILL COUNTRY HOME ON A BEAUTIFUL PRIVATE ESTATE WITH MOTIVATED SELLERS! TRANQUIL PATH OF TREED ACREAGE LEADS TO A WELL-FORMED CUSTOM BUILT HOME WITH STRIKING ROOF PEAKS! INSIDE BOASTS LARGE SPACES, EXTRA LARGE BEDROOMS WITH 3 CONTAINING EN SUITE BATHROOMS, & EXTRA ATTIC SPACE TO FINISH OUT IF YOU DESIRE EVEN MORE SPACE! THE GREAT ROOM DISPLAYS A SOARING FIREPLACE ADJACENT TO A WALL OF HIGH-RISE WINDOWS, & OPEN TO ALL! THE COOK'S GALLEY HAS PLENTY OF COUNTER & CABINET SPACE WITH ALL THE EXTRAS IN THE DESIGN, & ALLOWS THE COOK TO ENGAGE WITH GUESTS IN THE OTHER SURROUNDING AREAS! THE FRONT ROOM IS CURRENTLY USED AS THE LIBRARY, AND CAN BE A STUDY OR SITTING/GAME ROOM! THE SPACE IN THE DOWNSTAIRS PRIMARY SUITE WILL SURELY NOT DISAPPOINT, & HAS ACCESS TO THE OUTDOOR OASIS! THERE ARE 2 STAIRCASES OF CHOICE UP TO THE REST OF THE BEDROOMS & THE ADDITIONAL ATTIC ROOM, ALSO INCLUDING A BONUS LAUNDRY CHUTE RIGHT DOWN TO THE LAUNDRY ROOM! HOME HAS A CENTRAL VACUUM SYSTEM, WATER SOFTENER & WHOLE HOUSE FILTER! OUTSIDE BOASTS ANOTHER LARGE SPACE FOR ENTERTAINING TO INCLUDE AN AWESOME COMPOSITE DECK OVERLOOKING A PEACEFUL SERENE VIEW OF THE HILL COUNTRY & THE DISTANT VIEW TO WATCH THEME PARK FIREWORKS, BUILT-IN BENCH SEATING, & A HOT TUB! BELOW IS A WHIMSICAL CUSTOM FIRE PIT AREA LINED WITH A STACKED FIREWOOD DESIGN! THERE IS PLENTY OF LAND TO DO AS YOU WISH! HAS AN RV HOOKUP AS WELL! THIS CONVENIENTLY POSITIONED HOME HAS THE ORIGINAL OWNERS, & HAS BEEN WELL MAINTAINED & CARED FOR! DEFINITELY WORTH A LOOK!
$473,900
1532 Cawdon Park Bulverde, TX 78163
- Type:
- Single Family
- Sq.Ft.:
- 2,124
- Status:
- Active
- Beds:
- 4
- Lot size:
- 0.15 Acres
- Year built:
- 2021
- Baths:
- 3.00
- MLS#:
- 1707051
- Subdivision:
- Ventana
ADDITIONAL INFORMATION
Discover your dream home at Ventana-an up-and-coming neighborhood in the Texas Hill Country. This 4-bedroom, 2.5-bath home is perfect for anyone looking to move away from the city noise. With an open floor plan concept, quartz island kitchen, stainless-steel double oven, and pre-wired surround sound, hosting guests and family nights is a delight. Enjoy the spacious master suite which has a walk-in shower and closet, the flex space with barn door can be used as a home office, playroom, or bedroom, all in a quiet cul-de-sac location. The covered patio offers a perfect vantage point to savor the breathtaking sunset views over the Texas horizon from the private fenced backyard and greenbelt lot. The community offers a neighborhood pool among other amenities. Whether you have school-age children already or are planning to start a family in the future, residing in a neighborhood with a renowned school district in Comal ISD is a wise investment in your family's future.
- Type:
- Single Family
- Sq.Ft.:
- 3,204
- Status:
- Active
- Beds:
- 5
- Lot size:
- 1.01 Acres
- Year built:
- 2024
- Baths:
- 3.00
- MLS#:
- 1700250
- Subdivision:
- Belle Oaks Ranch
ADDITIONAL INFORMATION
Hill country living at it's finest! This beautiful home has a gorgeous, private lot on a greenbelt. There are five bedrooms: a master with access to the outside, three oversized bedrooms on the opposite side of the house, and one more at the front of the house that would make a great study. All bedrooms have fantastic walk-in closets. Additionally, there is a game room with access to the back porch. The fabulous outdoor kitchen and porch (with a fireplace!!) is a wonderful place to enjoy the privacy of your backyard. The builder carefully thought through everything - including the laundry room, which is accessible from a hall and the master closet. This home is a must see! Schedule your viewing today!!
- Type:
- Single Family
- Sq.Ft.:
- 1,736
- Status:
- Active
- Beds:
- 4
- Lot size:
- 0.13 Acres
- Year built:
- 2023
- Baths:
- 2.00
- MLS#:
- 1699195
- Subdivision:
- Copper Canyon
ADDITIONAL INFORMATION
"The Ingram is a single-story, 1736 square foot, 4 bedroom, 2 bathroom floor plan designed to provide comfortable living for you. The open-concept eat-in kitchen and breakfast area include beautiful granite countertops and Whirlpool stainless steel appliances. The spacious family room extends to a large covered patio, perfect for outdoor entertaining. The bedroom 1 suite is located just off the family room and includes a nice ensuite and large walk-in closet. You'll enjoy added security in your new home with our Home is Connected features. Using one central hub that talks to all the devices in your home, you can control the lights, thermostat and locks, all from your cellular device. Additional features include, tall 9-foot ceilings, 2-inch faux wood blinds throughout the home, full yard irrigation, radiant barrier roof decking, and pre-plumb for water softener loop."
$596,900
1608 Eaton Park Bulverde, TX 78163
- Type:
- Single Family
- Sq.Ft.:
- 3,160
- Status:
- Active
- Beds:
- 4
- Lot size:
- 0.16 Acres
- Year built:
- 2023
- Baths:
- 3.00
- MLS#:
- 1697267
- Subdivision:
- Ventana
ADDITIONAL INFORMATION
New Monticello Home under construction. This 2 story home has a beautiful stone and stucco elevation. Open floor plan with a 2 story ceiling at the great room and formal dining. 2 bedrooms downstairs with a study on the first floor. Grand size game room. Built in appliances and wood tile in the Foyer, great room, kitchen and breakfast, study and formal dining.
$1,975,000
715 Pfeiffer Rd Bulverde, TX 78163
- Type:
- Single Family
- Sq.Ft.:
- 5,000
- Status:
- Active
- Beds:
- 4
- Lot size:
- 5.1 Acres
- Year built:
- 2023
- Baths:
- 5.00
- MLS#:
- 1696646
- Subdivision:
- N/A
ADDITIONAL INFORMATION
Contemporary Home to be Build on a 5 acre lot in Private subdivision . All plans and photos are 3 D Renders , Plans and pricing can change depending on finishes and size
- Type:
- Single Family
- Sq.Ft.:
- 2,306
- Status:
- Active
- Beds:
- 3
- Lot size:
- 3.02 Acres
- Year built:
- 2004
- Baths:
- 3.00
- MLS#:
- 1692951
- Subdivision:
- Rim Rock Ranch
ADDITIONAL INFORMATION
Views, views, views from all the major rooms in the house. Unique custom build Spanish/Mediterranean style home in sought after Rim Rock Ranch. Home features talavera sinks, commercial quality gas range, custom tile work, wired for security system, high ceilings. Double french doors to patio and a custom front door with interior panels that open which allow a year long breeze. Brand new roof 2023. New HVAC and top of the line water softener early 2021. Home has solar panels that convey. All appliances to remain. Schedule a showing today. You have to see this home in person to appreciate it. The views off the deck will take your breath away!
- Type:
- Single Family
- Sq.Ft.:
- 3,439
- Status:
- Active
- Beds:
- 4
- Lot size:
- 1.42 Acres
- Year built:
- 2022
- Baths:
- 3.00
- MLS#:
- 1692502
- Subdivision:
- BELLE OAKS RANCH
ADDITIONAL INFORMATION
New Monticello Home under construction in Belle Oaks. This beautiful one story home sits on 1.42 acres with amazing trees and great privacy on your left , right and rear! This home boasts a 3 car garage and a separate golf cart garage! A spa bath with an oversized closet and secondary bedroom sizes you will love. Your gourmet kitchen will be well equipped with a pot filler, pots and pan drawer, built in trash can and 48" apron front kitchen aid cook top with a chimney vent hood to compliment it and double ovens. This home will have wood floors in the common area of the home. It has been a Monticello model home at one time so you know its a good one!
$1,000,000
2469 Hiline Dr Bulverde, TX 78163
- Type:
- Single Family
- Sq.Ft.:
- 6,641
- Status:
- Active
- Beds:
- 5
- Lot size:
- 4.3 Acres
- Year built:
- 1976
- Baths:
- 5.00
- MLS#:
- 1308547
- Subdivision:
- Bulverde Estates 2
ADDITIONAL INFORMATION
As you approach this magnificent estate, you are greeted by a grand entrance surrounded by gorgeous greenery at the end of a private road. Artistically designed, this one-of-a-kind home has beautiful finishes and touches throughout, with architectural detail and thoroughly thought-out spaces that grant an accommodating, inventive, and elegant lifestyle. A true masterpiece of luxury nestled in the serene beauty of the Texas Hill Country, this exquisite residence presents an unparalleled lifestyle, blending opulence with comfort, and boasting attention to detail at every turn. The living spaces have abundant natural light cascading through the panoramic windows, creating breathtaking views. In the heart of the home is the kitchen with thoughtfully considered details, including custom countertops, breakfast bar, a butler's pantry, and built-in appliances. Take the stunning spiral marble staircase downstairs for another spacious living area with wet bar, office, and master suite. A private retreat exuding indulgence, the spacious bedroom invites relaxation, while the spa-like ensuite bathroom offers a lavish jacuzzi tub, separate walk-in shower, and dual vanities. The expansive backyard is an entertainer's dream, featuring a heated pool with a large arched waterfall, a covered area perfect for al fresco dining, and multiple patio areas providing ample space for outdoor activities and relaxation. Other features include detached gym/exterior building, an extensive security system with cameras, multiple balconies, separate dining room, wood-burning fireplace, wine area, stone flooring, storage and two oversized side parking lots. With timeless details that combine traditional charm with modern sophistication, indulge in the custom craftsmanship, and create a lifetime of cherished memories in this extraordinary secluded sanctuary! Enjoy the serenity of the surrounding nature and bask in the gorgeous bluff views surrounding this exceptional property.
- Type:
- Single Family
- Sq.Ft.:
- 3,125
- Status:
- Active
- Beds:
- 4
- Lot size:
- 0.16 Acres
- Year built:
- 2023
- Baths:
- 3.00
- MLS#:
- 1684905
- Subdivision:
- EDGEBROOK
ADDITIONAL INFORMATION
**This stunning home boasts an open floorplan, perfect for entertaining guests. The kitchen has upgraded Whirlpool appliances, including a dishwasher, ceramic glass cooktop, Smart wall oven, and microwave/hood. Beautiful Woodmont Cody 42-in. upper cabinets, granite countertops in Arctic Pearl, and an Emser Catch tile backsplash complete the space, along with a stylish Moen faucet. The primary bath includes an extended and raised vanity and a shower with tile surround for ultimate relaxation. Step outside to the extended covered patio and enjoy the built-in sprinkler system, perfect for keeping your lawn looking lush. Decorative touches include a stunning stained 3-lite entry door, media alcove, 2-in. faux wood blinds, and Emser Brook tile flooring throughout. The home also includes a wireless security system.
- Type:
- Single Family
- Sq.Ft.:
- 2,382
- Status:
- Active
- Beds:
- 3
- Lot size:
- 0.17 Acres
- Year built:
- 2023
- Baths:
- 2.00
- MLS#:
- 1684906
- Subdivision:
- EDGEBROOK
ADDITIONAL INFORMATION
**This stunning home boasts open 9-ft. ceilings and a den with double doors. The kitchen is a chef's dream with stainless steel Whirlpool appliances, including a gas cooktop and Smart single wall oven. Woodmont Dakota 42-in. upper cabinets, a Silestone countertop in Miami Vena, Emser Catch glossy tile backsplash, and pendant lights create a stylish and functional workspace. The primary bath offers a garden tub and separate shower with Emser Brook tile surround, raised vanity, and matte black faucets. Unwind outdoors on the covered patio, surrounded by a lush yard with a sprinkler system. A mahogany stained 6-panel entry door and Emser Contessa tile flooring at the main areas provide a touch of elegance. Other features include a Wi-fi garage door opener, gutters, reverse osmosis system, soft water loop, and wireless security system.
- Type:
- Single Family
- Sq.Ft.:
- 2,502
- Status:
- Active
- Beds:
- 4
- Lot size:
- 0.14 Acres
- Year built:
- 2023
- Baths:
- 3.00
- MLS#:
- 1684909
- Subdivision:
- EDGEBROOK
ADDITIONAL INFORMATION
*This stunning home offers an upgraded Acme brick exterior and an open floorplan with 9-ft. first floor ceilings. The kitchen boasts a granite breakfast bar countertop in Arctic Pearl, stainless steel Whirlpool appliances, and a Moen faucet. Relax in the luxurious primary bath with a 42-in. shower with Emser Brook Graphite tile surround and a dual vanity. Enjoy outdoor living with a covered patio and sprinkler system. Additional features include a soft water loop and wireless security system.
$409,492
29925 Sestra Bulverde, TX 78163
- Type:
- Single Family
- Sq.Ft.:
- 2,755
- Status:
- Active
- Beds:
- 3
- Lot size:
- 0.2 Acres
- Year built:
- 2023
- Baths:
- 3.00
- MLS#:
- 1678224
- Subdivision:
- Edgebrook
ADDITIONAL INFORMATION
**This gorgeous home has stunning corner fireplace with stone surround at the welcoming great room. Whip up culinary delights in the open kitchen with 42-in. upper cabinets, granite countertop, extended breakfast bar, Emser Catch tile backsplash, Moen Sleek faucet, and stainless steel Whirlpool gas range, curved class wall mount range hood, and dishwasher. The spa-like primary bath has a walk-in entry shower with seat, secondary shower head, and Emser Contessa tile surround. Rugged yet beautiful Shaw vinyl plank flooring covers the entry, family room, kitchen, and powder bath. Outdoor living is a breeze with an extended patio and full sprinkler system. Other features include a study with beveled glass doors near the entry, soft water loop, wireless security system.
$1,315,900
678 Butler Bulverde, TX
- Type:
- Single Family
- Sq.Ft.:
- 3,417
- Status:
- Active
- Beds:
- 4
- Lot size:
- 1 Acres
- Year built:
- 2023
- Baths:
- 4.00
- MLS#:
- 1654759
- Subdivision:
- Belle Oaks Ranch
ADDITIONAL INFORMATION
Build this amazing 3417 sq. ft. home with HILL COUNTRY VIEWS in Belle Oaks! **About 10 month build time once exectued contract!**The Builder owns two lots next to each other - you decide - combine and build on 2 acres (With Hill Country Views!!!)?? This amazing floor plan will provide 4 bedrooms/ 3.1 bath - with a luxurious owners retreat. You will love preparing holiday meals in the gourmet kitchen - open to the great room. Work from home in the spectacular study located near the front entry. The floor plan also provides a game room with a wet bar and a flex room to best fit your needs - exercise room/kids play room/second office space?? The utility room will provide a dog wash area! Enjoy the Hill Country Breeze and VIEWS from your spacious covered patio! All situated in the gated community of Belle Oaks that provides resort style living with nature trails, community pool, clubhouse and sports courts. Located in Bulverde, Texas with highly rated schools in Comal ISD!
$1,305,980
670 Butler Bulverde, TX
- Type:
- Single Family
- Sq.Ft.:
- 3,417
- Status:
- Active
- Beds:
- 4
- Lot size:
- 1 Acres
- Year built:
- 2023
- Baths:
- 4.00
- MLS#:
- 1654741
- Subdivision:
- Belle Oaks Ranch
ADDITIONAL INFORMATION
Build this amazing 3417 Sq. ft. home with HILL COUNTRY VIEWS in Belle Oaks! The Builder owns two lots next to each other - you decide - combine and build on 2 acres (With Hill Country Views!!!)?? **About 10 months build time once executed contract!** This amazing floor plan will provide 4 bedrooms/ 3.1 bath - with a luxurious owners retreat. You will love preparing holiday meals in the gourmet kitchen - open to the great room. Work from home in the spectacular study located near the front entry. The floor plan also provides a game room with a wet bar and a flex room to best fit your needs - exercise room/kids play room/ second office space?? The utility room will provide a dog wash area! Enjoy the Hill Country Breeze and VIEWS from your spacious covered patio! All situated in the gated community of Belle Oaks that provides resort style living with nature trails, community pool, clubhouse and sports courts. Located in Bulverde Texas with highly rated Schools in Comal ISD!
$1,305,980
670 Butler Bulverde, TX 78163
- Type:
- Single Family
- Sq.Ft.:
- 3,417
- Status:
- Active
- Beds:
- 4
- Lot size:
- 1 Acres
- Baths:
- 4.00
- MLS#:
- 492946
ADDITIONAL INFORMATION
Build this amazing 3417 sq. ft. home with HILL COUNTRY VIEWS in Belle Oaks! *10 month build time from time of executed contract!* The builder owns two lots next to each other - you decide - combine and build on 2 acres ( With HILL COUNTRY VIEWS!!)?? This amazing floor plan will provide 4 bedrooms/3.1 baths - with a luxurious owners retreat. You will love preparing holiday meals in the gourmet kitchen ~ open to the great room. Work from home in the spectacular study located near the front entry. The floor plan also provides a game room with a wet bar and a flex room to best fit your needs ~ exercise room/kids play room/second office space?? The utility room will provide a dog wash area! Enjoy the Hill Country Breeze and VIEWS from your spacious covered patio! All situated in the gated community of Belle Oaks that provides resort style living with nature trails, community pool, clubhouse and sports courts. Located in Bulverde, Texas with Highly Rated Schools in Comal ISD!
$1,315,900
678 Butler Bulverde, TX 78163
- Type:
- Single Family
- Sq.Ft.:
- 3,417
- Status:
- Active
- Beds:
- 4
- Lot size:
- 1 Acres
- Baths:
- 4.00
- MLS#:
- 492942
ADDITIONAL INFORMATION
Build this amazing 3417 sq. ft. home with HILL COUNTRY VIEWS in Belle Oaks! *10 month build time from time of executed contract!* The Builder owns two lots next to each other - you decide - combine and build on 2 acres (With Hill Country Views!!!)??? This amazing floor plan will provide 4 bedrooms / 3.1 baths - with a luxurious owners retreat. You will love preparing holiday meals in the gourmet kitchen ~ open to the great room. Work from home in the spectacular study located near the front entry. The floor plan also provides a game room with a wet bar and a flex room to best fit your needs ~ exercise room/kids play room/second office space?? The utility room will provide a dog wash area! Enjoy the Hill Country Breeze and VIEWS from your spacious covered patio! All situated in the gated community of Belle Oaks that provides resort style living with nature trails, community pool, clubhouse and sports courts. Located in Bulverde, Texas with Highly Rated Schools in Comal ISD!!
$1,500,000
1281 Adyson Ridge Dr Bulverde, TX 78163
- Type:
- Single Family
- Sq.Ft.:
- 3,278
- Status:
- Active
- Beds:
- 4
- Lot size:
- 5.07 Acres
- Year built:
- 2022
- Baths:
- 6.00
- MLS#:
- 29738155
- Subdivision:
- Centennial Ridge 2
ADDITIONAL INFORMATION
Beautiful New Construction sitting on a five-acre lot in the Gated Centennial Ridge Community, with beautiful panoramic views of the Texas Hill Country. This property is located minutes from the Guadalupe state park and Stone Oak upscale shopping areas. Home Features, French door entry with13-foot coffered ceiling. Home office with a custom built barn door. Spacious living room with sliding glass doors and a decorative lime stone walls. Custom kitchen with built-in appliances, large walk-in pantry with coffee station. Morning area with a wall of windows. Primary suite with dual vanities, center garden tub, separate glass enclosed shower, and walk-in closet. 4 bedrooms 4 full baths 2 half bath. Outdoor Kitchen and Doggie Shower. Metal Roof, Stucco & Limestone Finish. A must see!
$1,262,859
34744 34744 CASITA CREEK Bulverde, TX 78163
- Type:
- Single Family
- Sq.Ft.:
- 3,246
- Status:
- Active
- Beds:
- 4
- Lot size:
- 1.09 Acres
- Year built:
- 2022
- Baths:
- 5.00
- MLS#:
- 1652522
- Subdivision:
- BELLE OAKS RANCH
ADDITIONAL INFORMATION
Savor the Texas Hill Country on 1.0 acre home-site in the beautiful community of Belle Oaks in Bulverde, Texas. This Sitterle 1 story home is 4 bedrooms; 4.5 Bathrooms; Media Room; Study; extended 3 Car Side load Garage; Metal roof; Front Covered Porch, Extended Rear Covered Patio; 3246 square feet; open concept floor plan with 12' ceilings and a gorgeous view out the extended covered patio. Kitchen features a Kitchenaid Professional Entertainer Kitchen Package with a 36" gas cooktop range with 6 burners, range oven, Built-in oven, built-in microwave, 10'x4' kitchen island and Michael Edward Custom Cabinets. The spacious Great Room showcases the hill country view with a 12'x8' Bi-parting sliding door opening onto a large covered patio. The 19'x17' covered patio includes a pre-plumb for an outdoor kitchen and features a pre-stained wood ceiling. The owners retreat bathroom features a freestanding tub, rainhead shower, and large walk-in closet. This home is under construction with an estimated completion in early 2023.
- Type:
- Single Family
- Sq.Ft.:
- 4,480
- Status:
- Active
- Beds:
- 5
- Lot size:
- 1.1 Acres
- Year built:
- 2023
- Baths:
- 6.00
- MLS#:
- 1645816
- Subdivision:
- BELLE OAKS RANCH
ADDITIONAL INFORMATION
READY TO MOVE IN. Japhet Builders knows that interest rates are a big concern for buyers. Let us show you several options our Preferred Lender has including a RATE BUY DOWN that can make a big difference for your clients family. Gorgeous 2 story with an open floor plan that features spacious rooms, designer touches and much more. Some of the many features include Gourmet Kitchen, eating area with a view, beautiful Master Suite with a spacious Bath featuring a free standing tub, oversize shower and 2 huge closets with one having access to the Utility Room. Large Living area. All oversize Bedrooms have private Baths. Huge upstairs Game Room with storage closet. This and so much more.
$579,900
3574 King Terrace Bulverde, TX 78163
- Type:
- Single Family
- Sq.Ft.:
- 2,840
- Status:
- Active
- Beds:
- 4
- Lot size:
- 0.25 Acres
- Year built:
- 2022
- Baths:
- 3.00
- MLS#:
- 1631032
- Subdivision:
- Johnson Ranch
ADDITIONAL INFORMATION
A stunning home design that offers numerous elegant features including a majestic spiral staircase, a grand foyer, a bay window in the owner's suite, a turrent-style sitting area in the game room and more! The home opens with an awesome view of a two story grand foyer with spiral staircase leading into a huge open area that includes a large family room, dining area and kitchen with walk-in pantry, large island, bar and utility closet. Past the family room is the entry to the owner's suite with massive bay window, a large owner's bath with separate sinks, a garden tub and oversized shower as well as a very large walk-in closet with lots of shelf space! At the front of the first floor is a guest suite with a full bath. At the back is a huge covered patio! Up the spiral staircase is a large landing area that is open to the family room and foyer below and leads to two bedrooms, a third full bath and a large game room with turrent-style sitting area.


Listings courtesy of ACTRIS MLS as distributed by MLS GRID, based on information submitted to the MLS GRID as of {{last updated}}.. All data is obtained from various sources and may not have been verified by broker or MLS GRID. Supplied Open House Information is subject to change without notice. All information should be independently reviewed and verified for accuracy. Properties may or may not be listed by the office/agent presenting the information. The Digital Millennium Copyright Act of 1998, 17 U.S.C. § 512 (the “DMCA”) provides recourse for copyright owners who believe that material appearing on the Internet infringes their rights under U.S. copyright law. If you believe in good faith that any content or material made available in connection with our website or services infringes your copyright, you (or your agent) may send us a notice requesting that the content or material be removed, or access to it blocked. Notices must be sent in writing by email to DMCAnotice@MLSGrid.com. The DMCA requires that your notice of alleged copyright infringement include the following information: (1) description of the copyrighted work that is the subject of claimed infringement; (2) description of the alleged infringing content and information sufficient to permit us to locate the content; (3) contact information for you, including your address, telephone number and email address; (4) a statement by you that you have a good faith belief that the content in the manner complained of is not authorized by the copyright owner, or its agent, or by the operation of any law; (5) a statement by you, signed under penalty of perjury, that the information in the notification is accurate and that you have the authority to enforce the copyrights that are claimed to be infringed; and (6) a physical or electronic signature of the copyright owner or a person authorized to act on the copyright owner’s behalf. Failure to include all of the above information may result in the delay of the processing of your complaint.
 |
| This information is provided by the Central Texas Multiple Listing Service, Inc., and is deemed to be reliable but is not guaranteed. IDX information is provided exclusively for consumers’ personal, non-commercial use, that it may not be used for any purpose other than to identify prospective properties consumers may be interested in purchasing. Copyright 2024 Four Rivers Association of Realtors/Central Texas MLS. All rights reserved. |

Listing information provided by Rio Grande Valley MLS. IDX Information is provided exclusively for consumers' personal, non-commercial use and may not be used for any purpose other than to identify prospective properties consumers may be interested in purchasing. Data is deemed reliable but not guaranteed accurate by the MLS. Copyright 2024 Rio Grande Valley MLS. All rights reserved.
Bulverde Real Estate
The median home value in Bulverde, TX is $375,000. This is higher than the county median home value of $312,100. The national median home value is $219,700. The average price of homes sold in Bulverde, TX is $375,000. Approximately 93.5% of Bulverde homes are owned, compared to 2.05% rented, while 4.45% are vacant. Bulverde real estate listings include condos, townhomes, and single family homes for sale. Commercial properties are also available. If you see a property you’re interested in, contact a Bulverde real estate agent to arrange a tour today!
Bulverde, Texas has a population of 5,042. Bulverde is more family-centric than the surrounding county with 31.88% of the households containing married families with children. The county average for households married with children is 31.85%.
The median household income in Bulverde, Texas is $91,579. The median household income for the surrounding county is $73,655 compared to the national median of $57,652. The median age of people living in Bulverde is 43.6 years.
Bulverde Weather
The average high temperature in July is 94.6 degrees, with an average low temperature in January of 40.7 degrees. The average rainfall is approximately 35.2 inches per year, with 0 inches of snow per year.
