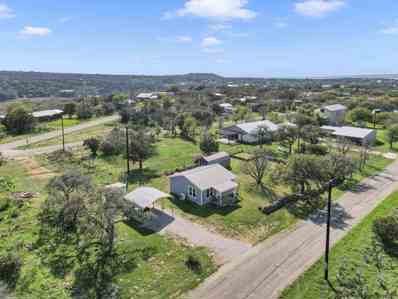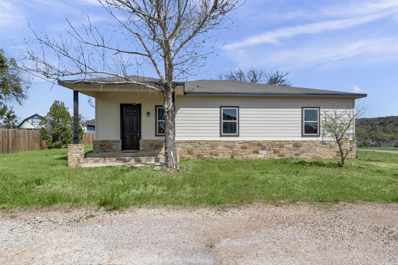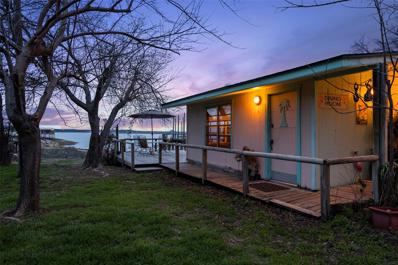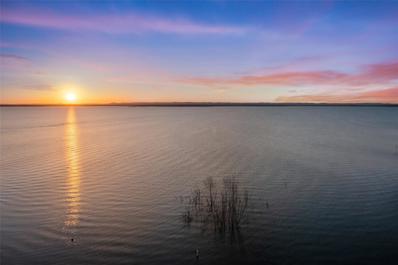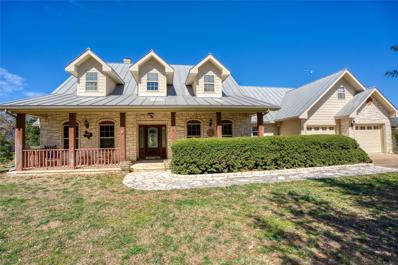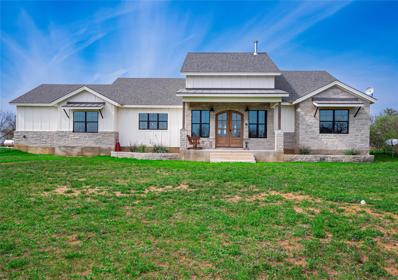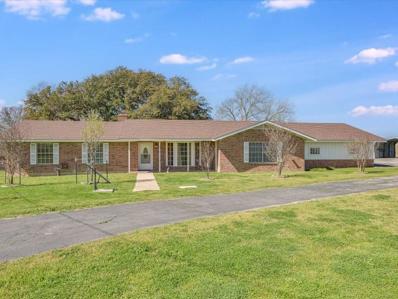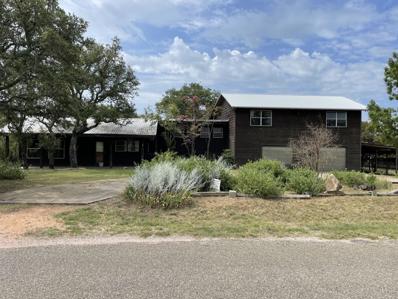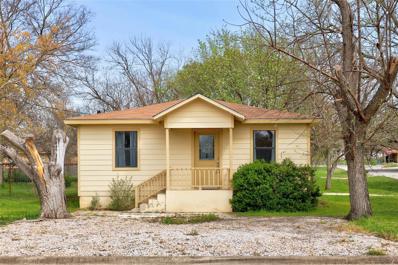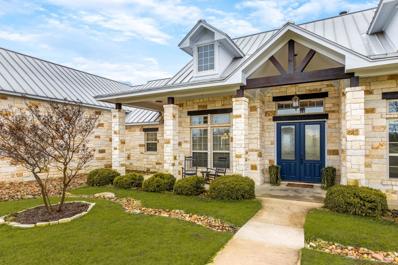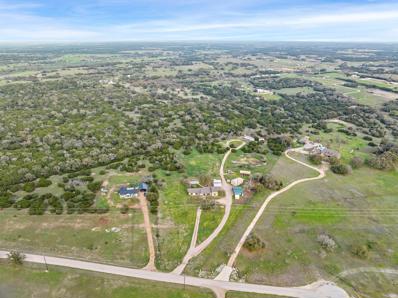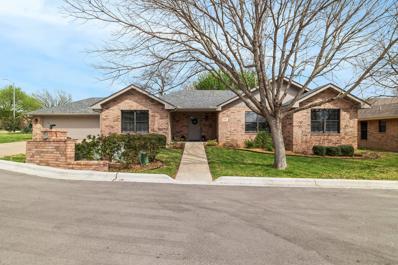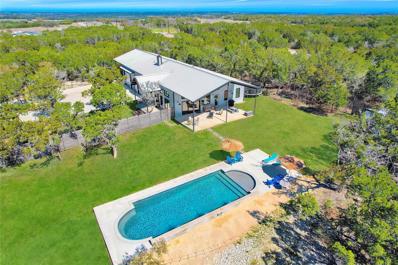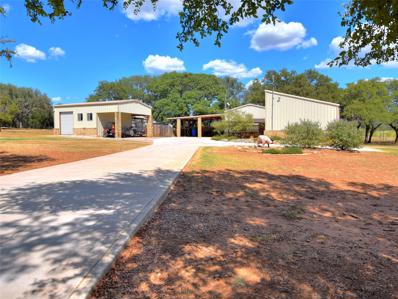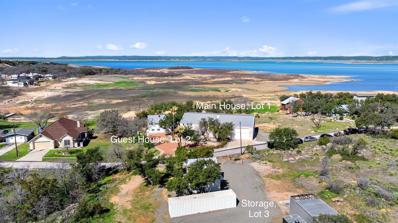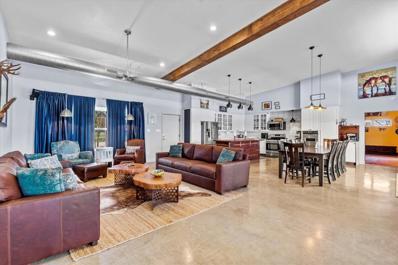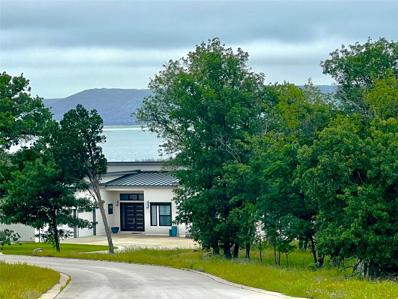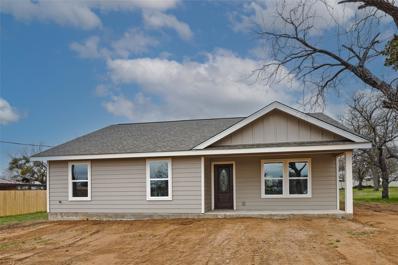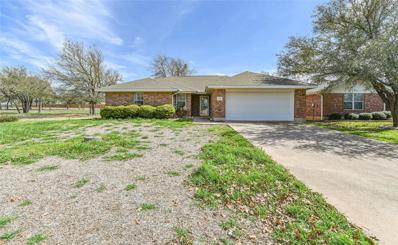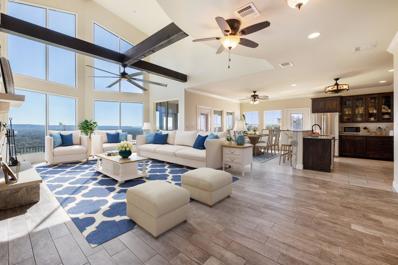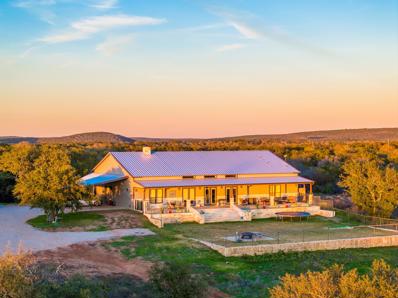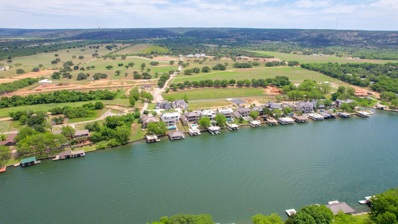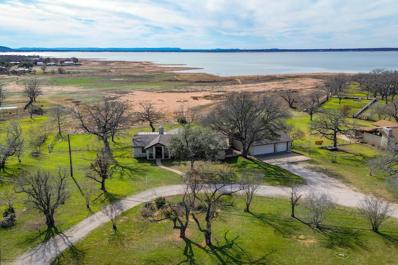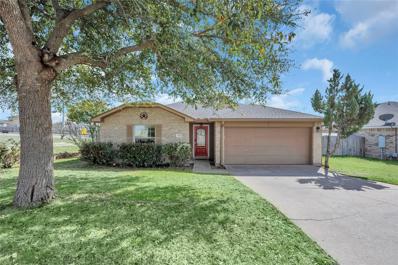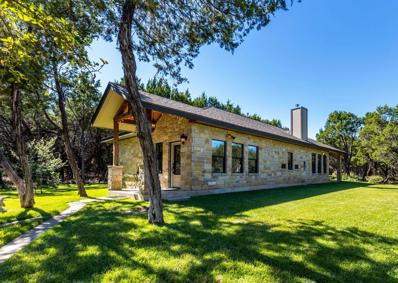Burnet TX Homes for Sale
$255,000
511 Lakeway Burnet, TX 78611
- Type:
- Single Family
- Sq.Ft.:
- 676
- Status:
- Active
- Beds:
- 1
- Lot size:
- 0.5 Acres
- Year built:
- 1977
- Baths:
- 1.00
- MLS#:
- 167877
- Subdivision:
- Council Creek
ADDITIONAL INFORMATION
Looking for a weekend getaway to the lake or investment for Short-term rental? This adorable cottage has recently been remodeled and ready to begin your summer of lake life, fishing and multiple close by areas of fun entertainment - Spider Mountain Bike Park, Inks State Park, Longhorn Caverns, Canyon of the Eagles, Reveille Peak Ranch, Templeton's Tavern, just to mention a few. A roomy appearance with the open concept kitchen and living room and vaulted ceiling. All new appliances, water heater, mini splits for HVAC, new plumbing, electrical, spray foam insulation, and double pane low E windows. This home has been completely updated and sits on 4 lots (street to street / Lakeway and Sage St), complete with metal carport, storage shed and a 20x30 shop surrounded by a stone wall. Access to private community homeowners park with access to Lake Buchanan. About 4 blocks to the community boat ramp and only a short 10 min to Burnet for shopping. Ready to move in !
$350,000
400 Zuleme Street Burnet, TX 78611
- Type:
- Single Family
- Sq.Ft.:
- 1,927
- Status:
- Active
- Beds:
- 4
- Lot size:
- 0.18 Acres
- Year built:
- 2022
- Baths:
- 3.00
- MLS#:
- 167834
- Subdivision:
- Council Creek
ADDITIONAL INFORMATION
Gorgeous new custom built home in Council Creek! This almost 2,000 sq ft home has it all. 4 beds, 3 full baths, granite countertops, walk in tile showers, spacious closets and MORE! Open kitchen to the living room with beautiful vinyl flooring throughout. Large master bedroom with attached master bathroom! The neighborhood park has members only lake access, a boat launch, picnic areas, a fishing pier, swimming access and a playground. Just 10 minutes from Burnet!
$899,000
201 Lakewood Dr Burnet, TX 78611
- Type:
- Other
- Sq.Ft.:
- 2,907
- Status:
- Active
- Beds:
- 5
- Lot size:
- 0.34 Acres
- Year built:
- 1963
- Baths:
- 5.00
- MLS#:
- 1132066
- Subdivision:
- Silver Creek South
ADDITIONAL INFORMATION
Introducing Lakeside Lodge: Commercial/Residential: A vintage-inspired bed and breakfast nestled on the serene shores of Lake Buchanan, just 50 miles northwest of Austin. This charming B&B, built in 1963, offers 3 fully furnished and 2 unfurnished units, each boasting full kitchens and baths, spread across a spacious 2,907+ sq ft floorplan. Guests are welcome to enjoy the timeless appeal of Lakeside Lodge, where vintage charm meets modern comfort. Located in Burnet, Texas, known as the Bluebonnet capital, Lakeside Lodge is a haven for nature enthusiasts year-round. From winter bird watching to spring wildflowers and summer water sports, there's something for everyone. The property features a grand patio overlooking the lake, perfect for soaking in the tranquil surroundings. With its inviting communal dining space and ample square footage, Lakeside Lodge presents an enticing investment opportunity for those seeking to blend vintage charm with contemporary amenities. Don't miss the chance to own a piece of lakeside paradise and create unforgettable memories for generations to come.
$845,000
206 S Chaparral Dr Burnet, TX 78611
- Type:
- Single Family
- Sq.Ft.:
- 1,873
- Status:
- Active
- Beds:
- 2
- Lot size:
- 0.34 Acres
- Year built:
- 1970
- Baths:
- 2.00
- MLS#:
- 8624310
- Subdivision:
- Cassie
ADDITIONAL INFORMATION
Nestled in the heart of Burnet County, this lakefront haven seamlessly blends comfort with natural beauty. Boasting 2 bedrooms, 2 baths, and 1,873 square feet of living space on a generous 0.34-acre lot, this property offers a serene retreat. Step inside to discover a well-thought-out floor plan featuring a Bonus Room, Dining Room, Living Room, and a convenient Utility Room Outside. A charming fireplace adds warmth, creating a cozy spot to unwind after a day by the water. The allure of lakeside living is captured by stunning lakefront views and mesmerizing sunsets visible from the covered deck and porch. These spaces provide an ideal setting for entertaining guests or savoring the tranquility of the surroundings. Modern amenities elevate your living experience, including Central Air for year-round comfort. The 2 Car Carport ensures convenient parking, while a sprinkler system simplifies lawn maintenance. A storage building adds functionality for outdoor equipment and essentials. In summary, 206 S Chaparral is more than a home; it's a lifestyle and a savvy investment. Experience the enchantment of lakeside living, where every day offers a chance to create lasting memories surrounded by nature's beauty. Don't miss out on this dual opportunity – schedule a showing today and embark on the journey to your dream home and a wise investment."
$1,145,000
730 S Chaparral Burnet, TX 78611
- Type:
- Single Family
- Sq.Ft.:
- 3,148
- Status:
- Active
- Beds:
- 3
- Lot size:
- 2 Acres
- Year built:
- 1998
- Baths:
- 4.00
- MLS#:
- 5835226
- Subdivision:
- Cassie
ADDITIONAL INFORMATION
Lake Buchanan in Burnet is where you'll find this lovely, well-taken care-of home. It offers 2 acres with peaceful views of nature and 191ft of waterfront. This custom home was built in 1998 with meticulous planning. It offers 3,148 square feet living, 3 bedrooms with a functioning office that could be converted to a 4th bedroom & 3.5 baths. The upstairs loft has a full bath, lots of storage, an open area that could be a craft room, game room, or bedroom. There is a small balcony to enjoy morning coffee and fresh air. Attached 2 car garage. Detached garage with workshop, 12ft and 10ft roll up doors with attached carport. 2 water storage tanks & peaceful living! Come add your touches and be the second owner of this lovely home.
- Type:
- Single Family
- Sq.Ft.:
- 2,552
- Status:
- Active
- Beds:
- 3
- Lot size:
- 5 Acres
- Year built:
- 2022
- Baths:
- 3.00
- MLS#:
- 8921777
- Subdivision:
- Granite Hills
ADDITIONAL INFORMATION
This gorgeous, custom-built home in the Granite Hills subdivision in Burnet is a stunning 3 bed, 2.5 bath property with over 2552 square feet of living space. Situated on a spacious 5-acre lot, this home offers plenty of privacy and room to spread out. As you enter the home, you will notice the attention to detail and high-end finishes throughout. The kitchen is truly a chef's dream with a 6 burner propane convection oven, built-in microwave drawer, and a large island with quartz countertop and electricity. The kitchen also features quartz backsplash, pot filler, and ample storage space. The open concept living area boasts 14-foot ceilings and wood beams for added character. An electric fireplace in the third bedroom adds warmth and charm to this already inviting space. One unique feature of this home is the mud room inside the garage door - perfect for storing shoes or other items when coming inside from outside activities. The laundry room also has its own sink for added convenience. The master bedroom is not only spacious but also includes soundproofing in its walls for additional peace and quiet. The en-suite bathroom features a large wet-room with shower and soaking tub that is wheelchair accessible. Outside, there is plenty of space to entertain or relax on the covered patio which includes an outdoor kitchen complete with grill & sink w/granite countertops. There's even electricity & propane setup for future use such as adding a pool or hot tub. In addition to the attached garage that can accommodate two F250 trucks, there's also a separate metal building on-site that measures 30 x 40 feet! This building has its own septic system set up for water/electricity & an awning specifically designed for RVs - including a convenient 50 amp plug! Other notable features include water softener system, tankless hot water heater, backup generator with plug and propane fuel supply, and a setup for electricity & propane for future use.
$574,900
104 County Road 108 Burnet, TX 78611
- Type:
- Single Family
- Sq.Ft.:
- 2,340
- Status:
- Active
- Beds:
- 4
- Lot size:
- 0.97 Acres
- Year built:
- 1970
- Baths:
- 3.00
- MLS#:
- 4051602
- Subdivision:
- John Hamilton
ADDITIONAL INFORMATION
Welcome to an awesome live/work opportunity in Burnet, TX! Zoned neighborhood commercial, this property allows you to live and run your own business at the same location. Plenty of workspace with the attached garage, detached larger garage, and two carports - there is no shortage of possibilities. The home is a 4/3 with great bones, and is move-in ready. In the back-yard, you will find an attached smoker and out building for a freezer or extra storage. All this situated on almost 1 acre of land.
$399,000
401 County Road 128 Burnet, TX 78611
- Type:
- Single Family
- Sq.Ft.:
- 2,792
- Status:
- Active
- Beds:
- 3
- Lot size:
- 0.74 Acres
- Year built:
- 1965
- Baths:
- 2.00
- MLS#:
- 6526591
- Subdivision:
- South Silver Creek
ADDITIONAL INFORMATION
Large home, great for family gatherings OR short term rental on approx. 3/4 of an acre in the South Silver Creek Community one block from Lake Buchanan. This property is composed of 6 lots. The home has 3 bedrooms, 2 full baths, large open family room/kitchen with extra space for sleeping on the upstairs porch/flex room. Beautiful wood features throughout! The opportunities to make this your dream home are endless. Gorgeous majestic large oaks throughout the yard afford shaded outdoor sitting areas. A large insulated 2 car garage, laundry room, 2 work/flex rooms and lots of storage, plus RV and boat parking on site. Private well, concrete driveway.
$200,000
1011 Sherrard St Burnet, TX 78611
- Type:
- Single Family
- Sq.Ft.:
- 1,170
- Status:
- Active
- Beds:
- 2
- Lot size:
- 0.23 Acres
- Year built:
- 1985
- Baths:
- 1.00
- MLS#:
- 3015425
- Subdivision:
- Abs A0405 John Hamilton, .227 Acres
ADDITIONAL INFORMATION
Don't miss out on this home with a wonderful location in Burnet! The home is on a large, corner lot surrounded by shade trees. This well-maintained, two-bedroom home would be great for first-time homeowners, investors, or those looking to downsize. Located in a small, close-knit neighborhood with convenient shopping and restaurants nearby and easy access to downtown Burnet and the Hill Country. Schedule your showing today!
$796,000
114 Big Sky Burnet, TX 78611
- Type:
- Single Family
- Sq.Ft.:
- 3,052
- Status:
- Active
- Beds:
- 4
- Lot size:
- 2.56 Acres
- Year built:
- 2010
- Baths:
- 4.00
- MLS#:
- 9137662
- Subdivision:
- Eagles Nest
ADDITIONAL INFORMATION
Beautiful 4 bedroom 3 and a half bath home is nestled in the heart of the Texas Hill Country surrounded by rolling hills and panoramic views! Beautifully maintained home located on 2.56 acres with views of the hills going on for miles. The lay-out of the home is perfect for any family with plenty of inside/outside space. The open style kitchen and living room along with the cozy fireplace and high trayed ceiling makes this a home ready for entertaining or quite evenings in. The kitchen is a complete with built in oven, microwave and electric range, plenty of counter space and abundant storage including a walk in pantry. The master suite is adorned with large windows, the bathroom comes with double vanities, two walk in closets and large soaking tub. There is a flex room upstairs perfect for whatever your family needs - extra guest space, a private home office or a game/theater room for all to enjoy. The front bedroom can easily be a separate home office or workout space. Large driveway allows for plenty of parking for your family and friends. The oversize three car garage is a hobbyist's dream. Third bay has it's own split unit to accommodate woodworking or mechanic work in the hot Texas summer or when it gets cold for a few months out of the year! Step out onto the back patio area and just take in the view and feel right at home.
$980,000
407 Windmill Rd Burnet, TX 78611
- Type:
- Single Family
- Sq.Ft.:
- 3,800
- Status:
- Active
- Beds:
- 5
- Lot size:
- 6.75 Acres
- Year built:
- 2010
- Baths:
- 4.00
- MLS#:
- 2832247
- Subdivision:
- Bent Tree
ADDITIONAL INFORMATION
A rare and exceptional opportunity awaits in Burnet, Texas, with this captivating property that spans 6.75 acres and enjoys coveted ag exemption status. Featuring not one, but two homes, this estate is a haven of comfort and functionality. The main house, spanning over 2800 square feet, has undergone a substantial remodel. The kitchen is a culinary masterpiece, including new features like quartz countertops, wood accent details, a discreet walk-in butler's pantry, and a generously sized island perfect for hosting gatherings. The brand new living room, centers around a full masonry wood-burning fireplace, providing warmth and ambiance. The dining room features an electric fireplace, and built in's. With three bedrooms, three full bathrooms, and a dedicated office space off the master bedroom, the layout is designed for both comfort and practicality. The outdoor space has a beautifully crafted pergola, a refreshing fiberglass pool, and expansive areas for entertaining. The entire yard is enclosed with high-end fencing, ensuring privacy and security. Additional amenities include a 4-car carport, two barns, and two storage sheds. The property also features an RV shed with external electric supply, providing convenient options for maintenance. Towards the rear of the estate, a second home awaits, fully fenced with two bedrooms and one bath, 1000 sq foot barndominum that would be a perfect income producing property or Mother In Law suite.
$399,999
709 Applewood Dr N Burnet, TX 78611
- Type:
- Single Family
- Sq.Ft.:
- 1,953
- Status:
- Active
- Beds:
- 3
- Lot size:
- 0.17 Acres
- Year built:
- 2000
- Baths:
- 2.00
- MLS#:
- 1176387
- Subdivision:
- Woodlands The Baptist Memorial
ADDITIONAL INFORMATION
**Sellers offering buyer incentives to buy down rate.** Nestled in the heart of Burnet, Texas, within the charming Woodlands subdivision, this exquisite home is a true gem in the community. Boasting over 1900 square feet of carefully designed living space, this residence offers a perfect blend of comfort and style. With three bedrooms and two baths, the house provides ample space for a growing family. Meticulously remodeled within the last five years, the property exudes a sense of modernity and sophistication. Every detail has been thoughtfully considered, from the tasteful new light fixtures to the well-maintained landscaping that adds a touch of natural beauty to the surroundings. Additionally, the house features updated gutters, reflecting the owner's commitment to keeping the property in impeccable condition. Situated on a quarter-acre city lot, the home offers a spacious outdoor area while remaining conveniently accessible to all necessities. This is a rare opportunity to own a meticulously cared-for residence in the heart of Burnet, embodying the true essence of comfortable and stylish living.
$960,000
104 Kirk Ct Burnet, TX 78611
- Type:
- Single Family
- Sq.Ft.:
- 2,250
- Status:
- Active
- Beds:
- 2
- Lot size:
- 10 Acres
- Year built:
- 2021
- Baths:
- 3.00
- MLS#:
- 8062565
- Subdivision:
- 7 Creeks Ranch
ADDITIONAL INFORMATION
Nestled in the picturesque hill country on a quiet cul-de-sac, this retreat spans 10 acres of serene beauty with a wildlife tax exemption! The stunning barndominium features a chef's kitchen with quartz countertops and backsplash, 36" gas cooktop, double oven, RO system, walk-in pantry and custom cabinetry with soft close drawers. The open floorplan flows seamlessly into the spacious living room with floor to ceiling stone fireplace, and large dining room bathed in natural light. The luxurious primary suite has dual walk-in closets and en suite bathroom with dual vanities, walk-in tile shower and soaking tub. Guest bedroom with walk-in closet and en suite full bathroom. This contemporary design home is perfect for entertaining with a large 800 SF covered patio and custom designed salt water pool with 3 waterfalls! Large fenced garden with raised beds. The impressive 1,800 SF attached insulated garage/shop has three (3) 12’x14’ garage coiling doors plus one (1) 10’x10’ garage coiling door. Store your boat or RV! Additional 800 SF attached/covered RV parking. Easily add on to the living space by building out part of the 1800 SF attached shop area. No detail has been overlooked on this custom home! The main electrical panel is set up for whole house generator backup, 320' deep well, whole house water filtration system, water softener, RO for kitchen. Exterior security cameras. Low 1.3% tax rate! 7 Creeks Ranch is a secluded, gated Hill Country community comprised of over 2,200 picturesque acres with minimal land use restrictions. Enjoy spectacular views, neighborhood recreation pond and pavilion, country living, city amenities and 7 Creeks Winery minutes away! Located just 7 miles from Burnet and all the dining, shopping and adventure the nearby lakes and Hill Country have to offer!
$449,000
103 McKay Rd Burnet, TX 78611
- Type:
- Single Family
- Sq.Ft.:
- 2,051
- Status:
- Active
- Beds:
- 2
- Lot size:
- 1 Acres
- Year built:
- 2014
- Baths:
- 2.00
- MLS#:
- 3487339
- Subdivision:
- Silver Creek Village
ADDITIONAL INFORMATION
Welcome to 103 McKay! This adorable home is turn key ready for its new owners. So many little extras make this property perfect for just about anyone. The unique lay out has a wonderful flow to the inside of the home with each bedroom having access to its own bath on different sides. Bedroom number two has an exterior door which leads to an absolutely amazing secluded patio area with a hot tub. Outside you will find wonderful entertaining areas, plenty of parking, rain water collection, storage building and a detached workshop that is every mans dream but could very easily be turned into a she shed, mancave or complete guest house, depending on the desires of the new homeowner. The home is located just a stones throw from Lake Buchanan and the homeowners park and you would have access to swim there or launch your boat at the property owners boat ramp. All appliances minus the microwave will stay and all furnishings are negotiable to stay if the buyer is interested. This place has so much to offer!
$1,682,000
206 Lakeshore Dr Burnet, TX 78611
- Type:
- Single Family
- Sq.Ft.:
- 4,100
- Status:
- Active
- Beds:
- 6
- Lot size:
- 0.81 Acres
- Year built:
- 1997
- Baths:
- 5.00
- MLS#:
- 2785005
- Subdivision:
- Rocky Point
ADDITIONAL INFORMATION
Lake Buchanan waterfront compound with a sandy beach, private boat launch, and 2 houses on 3 lots! This property exudes fun and beachy vibes with light, bright and airy interiors, tall ceilings, finishes in current trends, and is setup for entertainment. When you own a lake house you need lots of toys, and the 6 car drive-through garage/shop with lofty ceilings fills that need, PLUS there is a garage across the street on the third lot with two carports and a 40 ft shipping container for more boats and toys! Two RV hookups are located outside the main house with electricity and sewer hookups. The 4 bedroom/2.5 bath main house is offered FULLY FURNISHED, and includes updates such as new kitchen cabinets, granite countertops, Whirlpool appliance package with wine fridge, wood-look laminate on the main floor, and new bathroom tile and plumbing fixtures. The owners added character with reclaimed pine floors from North Carolina, corrugated galvalume accent walls, and exposed ductwork. The cottage has a covered patio and an upstairs balcony patio for taking in lake views. While some of the original rustic character remains in the 2/2 cottage with wood interior siding and wood floors upstairs, it has new tile on the first floor and carpet in the lower bedroom. The cottage kitchen has new quartz countertops and Whirlpool appliances, new light fixtures, bathroom tile, and new plumbing fixtures. Both houses have new standing seam metal roofs (2022), new water softener & purifier, new HVAC, and a new well pump. Everything is buttoned up so you can spend time having fun instead of on handyman projects. Sunny days await you at the outdoor kitchen, hot tub, horse shoe pit, & playscape, and the fun does not stop at sunset thanks to the recent addition of exterior LED landscape lighting. Besides water fun, this property is close to recreational activities such as Spider Mountain Bike Park (6 miles, 10 min) and a short scenic hill country drive to area wineries. STR allowed.
$825,000
320 Fox Run Burnet, TX 78611
- Type:
- Single Family
- Sq.Ft.:
- 2,344
- Status:
- Active
- Beds:
- 3
- Lot size:
- 7.41 Acres
- Year built:
- 2014
- Baths:
- 3.00
- MLS#:
- 20550436
- Subdivision:
- None
ADDITIONAL INFORMATION
This exceptional property harmonizes comfort, convenience, and tranquility across 7.4 acres of picturesque Texas Hill Country terrain. This custom-built 2-bedroom, 2-bathroom ADA approved home is complemented by a separate 1-bedroom, 1-bath guest house complete with a living room and kitchenette. With no restrictions, the guest house offers potential as a short-term rental. The spacious living area seamlessly integrates with the kitchen, centered around a striking walnut wood island. Expansive views of the Hill Country are visible from the living and dining areas. The second bedroom presents an opportunity to divide into two separate rooms, potentially transforming the property into a 3-bedroom residence. Outside, the amenities abound with an above-ground pool, an outdoor shower, and flourishing peach and plum trees. With a wildlife bird tax exemption, 320 Fox Run beckons a lifestyle of relaxation and serenity, all while being conveniently close to Burnet's amenities and attractions.
$1,700,000
125 Peninsula Dr Burnet, TX 78611
- Type:
- Single Family
- Sq.Ft.:
- 3,493
- Status:
- Active
- Beds:
- 4
- Lot size:
- 0.5 Acres
- Year built:
- 2020
- Baths:
- 3.00
- MLS#:
- 6640608
- Subdivision:
- Peninsula On Lake Buchanan
ADDITIONAL INFORMATION
Motivated Seller -$100k Price Reduction. Exceptional Lake Front Home in the Exclusive Gated Community of The Peninsula on Lake Buchanan. Better than new, built in 2020 with strong attention to detail by Casa Sereno Homes, high end finishes and remarkable functionality. This custom home boasts incredible curb appeal, the white stucco facade and dark metal roof is beautiful in contrast to the big blue sky and sparkling water. Double divided light front doors open into what can only be described as stunning! Wide open entry with a view straight out to the patio and lake. Fabulous Open Floorplan features a chefs kitchen with Bosch appliances, Induction cook top and telescoping range hood. Kitchen, Dining, Living is all open concept and though contemporary, feels warm and inviting. Electric Fireplace offers ambiance and heat when you need it. Owners suite with spa inspired bathroom, free standing tub, walk in shower, double vanities, 2 walk in closets, statement light fixture & WC with a bidet. The right wing of the home features an office, a gym/flex room (or 4th BR), an additional ensuite - primary or guest quarters large enough for a living area and bedroom, would work perfectly for multi gen living. Remote Controlled interior and exterior window blinds & shades. There are a total of 4 bedrooms and 3 full baths. Recessed Lighting, Ceiling Fans, Smart Features, Green built home, Full Security System, wonderful storage spaces, dream laundry room and a fabulous pantry. 642 sq. ft. of covered terrace feels like additional living space. When the lake is at a normal level the water comes up to the line of vegetation just past the sand. 3 Car attached Side entry garage is 796 sq. ft, it's amazing. Keyless entry, full house water filtration and water softener. Enjoy the convenience of having a boat slip in The Peninsula's private marina & proximity to shopping, dining, local wineries. Just 1 hour from Austin! This is the lifestyle you've been dreaming of!
$299,500
104 Mesquite Ave Burnet, TX 78611
- Type:
- Single Family
- Sq.Ft.:
- 1,476
- Status:
- Active
- Beds:
- 3
- Lot size:
- 0.5 Acres
- Year built:
- 2024
- Baths:
- 2.00
- MLS#:
- 2909472
- Subdivision:
- Greenwood Acres
ADDITIONAL INFORMATION
NEW CONSTRUCTION: This newly constructed home offers a great opportunity to own a lock and leave vacation property in a quiet lake community or make this quiet, serene lake neighborhood your everyday home. This 3/2 home offers an open concept living area with vinyl plank laminate floors, 3 carpeted bedrooms, and a lovely kitchen with breakfast bar, pantry, butcher block counters and stainless appliances. Outdoor entertaining is an open canvas as this house is positioned on a half acre lot with large front and back yards. Greenwood Acres POA has 2 parks, each with amazing views of Lake Buchanan. Residents can enjoy swimming, a fishing pier, boat ramp, boat dock, covered pavilion, and playground area. Call/text today for your viewing appointment.
$305,000
803 Cottonwood Dr Burnet, TX 78611
- Type:
- Single Family
- Sq.Ft.:
- 1,519
- Status:
- Active
- Beds:
- 3
- Year built:
- 1996
- Baths:
- 2.00
- MLS#:
- 1785657
- Subdivision:
- Woodlands
ADDITIONAL INFORMATION
This charming 3-bedroom, 2-bathroom home in The Woodlands is ready for its new owners! Experience the convenience and sense of community in this desirable neighborhood situated near schools, shopping and dining, with the added benefit of park access for residents. As you step inside, you are greeted by a spacious and well-designed floor plan that seamlessly connects the family room, kitchen, and dining area. The kitchen features custom cabinets, built-in appliances, and a walk-in pantry. The primary bedroom includes an ensuite bathroom with a luxurious garden tub, separate shower, and dual vanity. Your backyard with a covered patio is the ideal spot to sip your morning coffee or relax in the evenings, taking in the beauty of the surrounding neighborhood. Additionally, the attached 2-car garage provides secure parking and additional storage space. Don't miss the chance to make this remarkable home yours! Schedule a viewing today!
$1,299,000
977 Escalar Dr Burnet, TX 78611
- Type:
- Single Family
- Sq.Ft.:
- 2,443
- Status:
- Active
- Beds:
- 4
- Lot size:
- 8.16 Acres
- Year built:
- 2014
- Baths:
- 4.00
- MLS#:
- 7002785
- Subdivision:
- Sendera Ridge
ADDITIONAL INFORMATION
Situated on a sprawling 8-acre estate with panoramic vistas of the Upper Colorado and Lake LBJ, this remarkable residence is a gem of both design and natural beauty. The house, adorned with floor-to-ceiling windows in the living room, and boasts a thoughtfully designed open floor plan. With four bedrooms and three baths, including a main-level primary suite, and a recently added 4th bedroom above the garage with en-suite bath, the layout combines practicality and privacy with luxurious comfort. The residence also includes a hidden “safe room” to ensure your family’s safety. The heart of the home, the living area, serves as a light-filled sanctuary with its expansive floor-to-ceiling windows providing an unobstructed view of rolling hills and the Upper Colorado river and Lake LBJ. Outdoors, the property transforms into an oasis of relaxation and recreation. A refreshing custom resort-style pool with spa, complete with automatic cover, invites residents to cool off on hot summer days, while a stylish cabana provides a shaded retreat for leisurely afternoons or entertaining guests. An added dimension to the water enthusiast's paradise, the property features a community boat dock with a coveted deeded boat slip. This offers not just a convenient launching point for aquatic adventures, but also a sense of community, sharing the joy of lakeside living with neighbors. An angler’s delight, fish directly from the boat dock or experience the best fishing in central Texas around the rocks on the Upper Colorado. The community park features a swimming area with smooth entry for paddle boards, kayaks or even jet skis. A short drive to local wineries, Inks Lake State Park, Longhorn Caverns, Lake Buchanan and the cities of Burnet, Marble Falls and Kingsland, and only 90 minutes to Austin, this property overs serenity and privacy while being conveniently located to attractions and the growing and vibrant cities in the Texas hill country. Enjoy everything this home has to offer.
$6,995,000
201 County Road 114 Burnet, TX 78611
- Type:
- Farm
- Sq.Ft.:
- 5,134
- Status:
- Active
- Beds:
- 4
- Lot size:
- 252 Acres
- Baths:
- 5.00
- MLS#:
- 2332640
- Subdivision:
- Na
ADDITIONAL INFORMATION
Welcome to your ultimate ranch retreat! Nestled on 252 acres of picturesque Burnet County landscape, this stunning property offers easy access just half a mile off the private frontage along paved Little Midland-Dorbandt Rd (County Road 114). Its prime location ensures convenience, being under 5 minutes from the famed Lake Buchanan, offering endless opportunities for recreational activities such as fishing and boating. Furthermore, the property is just 8-10 minutes from Burnet and approximately 1 hour from Austin, making it conveniently located for both rural living and city access. Situated on approximately 252 acres, the entire perimeter is enclosed by a high game fence, ensuring privacy and security. As you enter through the solar-powered gate opener and traverse the 1,100 ft gravel entrance, you'll be greeted by the serene beauty of the landscape. Water is abundant on this ranch, with (3) reliable & producing water wells in addition to (5) ponds/tanks scattered throughout the property along with several creeks. These wells ensure a constant steady water supply for both domestic and agricultural needs. Nestled within this natural paradise is a magnificent two-story custom home, offering luxurious living spaces designed for comfort and entertainment. With 5,134 sqft of living area, including 4 bedrooms, 4.5 bathrooms, mud/utility room, dual office, huge walk-in pantry, and a media room, the home provides ample space for relaxation and productivity. Custom Knotty Alder Cabinets, granite countertops, undermounted sinks, and fully tiled walk-in showers adorn the bathrooms, showcasing the attention to detail throughout the home. Numerous storage closets/areas have been built into this home so there wasnt any wasted space. The Owners Suite has an oversized bedroom area plus a bathroom complete with his/hers vanities, a soaking tub, a walk-in shower with dual heads, and a large closet with an island
$3,750,000
202 Hannah's Way Burnet, TX 78611
- Type:
- Single Family
- Sq.Ft.:
- 5,316
- Status:
- Active
- Beds:
- 6
- Lot size:
- 0.29 Acres
- Year built:
- 2023
- Baths:
- 7.00
- MLS#:
- 167595
- Subdivision:
- The Ranch On Lake Lbj
ADDITIONAL INFORMATION
New contemporary Farmhouse Design waterfront home @ 202 Hannah’s Way in The Ranch on Lake LBJ located within the confines of a spectacular 250-acre Texas Hill County Ranch! Now with Off water Barn lot.Great for storing , Classic Cars ,Boats Eat. This home is loaded with a top-of-the-line appliance package including Wolf 48’ Dual Fuel Range, 6 burner stove, wolf coffee maker, wolf microwave, subzero refrigerator, Cove dishwasher in a wonderful spacious kitchen with an oversized island that makes a statement! The 5316 sq ft of living (cad)space includes 6 bedrooms with 6 ½ baths perfectly situated for entertaining large groups of family and friends. There are 2 primary ensuite on the main floor for owner and guests. An elevator to upstairs host 3 more primary ensuite and one more bedroom that shares a dormitory style bath with bunk room area and living space for kids. Downstairs lake level offers a large game room with exercise or indoor recreational area that opens to a covered patio with outdoor kitchen, pool and jacuzzi. The dock has 2 boat slips with jet ski lifts and storage room. Bring your family and friends this beauty is ready for the summer!!
$750,000
234 S Chaparral St Burnet, TX 78611
- Type:
- Single Family
- Sq.Ft.:
- 2,233
- Status:
- Active
- Beds:
- 3
- Lot size:
- 1.29 Acres
- Year built:
- 1974
- Baths:
- 3.00
- MLS#:
- 1697441
- Subdivision:
- Cassie
ADDITIONAL INFORMATION
Breathtaking views complete this updated & remodeled Lake Buchanan home in Cassie! Enter into the open floorplan that supports greatroom style living & the updated kitchen with quartz countertops and tile backsplash, stainless steel appliances, complete with arefrigerator, new vinyl plank flooring and new paint. Dining area seats 6 comfortably with a 6' table PLUS the island will seat even more.An entertainer's dream!! Open living focus is the curved floor to ceiling stone fireplace with wide hearth. Perfect to warm up to on thosecool Winter nights. The sunroom is a dream! Bathed in full sunlight, the large windows afford the greatest water views. Cozy knotty pinewalls, bead board ceiling, stone accents, and saltillo tile flooring help make this room one you will not want to leave! Primary ensuite hasa sitting area with spacious adjoining bathroom boasting dual vanities, large dressing area, walk-in closet, soaking tub, & tons of storage.The handy office is off the back hallway & leads to the utility room/laundry with sink & washer/dryer. The other two bedrooms and 1.5bathrooms are split & on the opposite side of the home for privacy. Detached 3-car garage plus workshop and storage make thisproperty one you will not want to miss! Lake Buchanan may be down now, but it comes back & is the best fishing lake around! If you arelooking for a weekend getaway or a full-time residence in the Highland Lakes, be sure & check out 234 S. Chaparral! You will be glad you did!! This is a one-family owner home! NEW Architectural Series ROOF 2023. 2500 gallon water storage tank also conveys with property.
$315,000
103 Carmen Cv Burnet, TX 78611
- Type:
- Single Family
- Sq.Ft.:
- 1,430
- Status:
- Active
- Beds:
- 3
- Lot size:
- 0.14 Acres
- Year built:
- 2004
- Baths:
- 2.00
- MLS#:
- 1435824
- Subdivision:
- Highland Oaks
ADDITIONAL INFORMATION
Welcome to 103 Carmen Cove in the Highland Oaks subdivision! This great 3bed/2bath house has an open floor plan and great backyard with many trees including fruit trees! The inside of the house just got a fresh coat of paint and new flooring throughout most of the home! This property is move in ready! There is a neighborhood playground right by this property!
$1,298,000
6640 Park Road 4 W Burnet, TX 78611
- Type:
- Single Family
- Sq.Ft.:
- 3,053
- Status:
- Active
- Beds:
- 5
- Lot size:
- 10.05 Acres
- Year built:
- 2015
- Baths:
- 4.00
- MLS#:
- 9816402
- Subdivision:
- N/a
ADDITIONAL INFORMATION
Premier Hill Country Retreat with 10 beautiful unrestricted acres that largely borders 1200 acres of Inks Lake State Park land & only a few minutes from both Inks Lake & Lake LBJ (both constant level). Rare opportunity for a primary residence with an additional guest house that is also being used as a highly rated, profitable Airbnb rental, bringing in approximately $3000/month. A very low tax rate combined with a wildlife exemption on 7 acres allows for extremely low taxes for this pristine property. Approximately 3200 SF between 3 existing structures. Main house was custom built in 2015 & is 1421 SF and has 2 bedrooms/2 full baths with an expansive covered patio. Guest house was built in 2020 & is 1632 SF w/3 bedrooms/2 full baths and an extra vanity in one of the bedrooms. Between the two main houses sits a small studio/tiny home w/a half bath that could be used as a workshop, office, or an additional vacation rental. Total of 2 wells, 2 septics, two - 200 Amp electrical service panels w/2 meters. There are two additional cleared sites w/views of the woods. Both have full utilities & ready for two 1 bedroom cabins/RV's/tiny homes or one 2/2. Both sites have a slab w/electricity/water, ready for a hot tub. Tremendous privacy & beauty! Phone app controlled programmable sprinkler systems that service both houses & the meadow. 10 ft ceilings in main areas of both houses. Porcelain tile floors throughout main house. Luxury vinyl & ceramic tile in wet areas of the guest house. Both houses have Double Pane/Low E/Argon Gas windows, blackout shades throughout & insulated interior walls, for sound buffer. High-speed satellite internet by Starlink. Abundant deer & wildlife (hunting permitted). Close by wineries, eateries, breweries, bike parks, water sports etc. Able to close quickly. Short lease back is negotiable. Most personal property & furnishings in the Airbnb convey.


Listings courtesy of ACTRIS MLS as distributed by MLS GRID, based on information submitted to the MLS GRID as of {{last updated}}.. All data is obtained from various sources and may not have been verified by broker or MLS GRID. Supplied Open House Information is subject to change without notice. All information should be independently reviewed and verified for accuracy. Properties may or may not be listed by the office/agent presenting the information. The Digital Millennium Copyright Act of 1998, 17 U.S.C. § 512 (the “DMCA”) provides recourse for copyright owners who believe that material appearing on the Internet infringes their rights under U.S. copyright law. If you believe in good faith that any content or material made available in connection with our website or services infringes your copyright, you (or your agent) may send us a notice requesting that the content or material be removed, or access to it blocked. Notices must be sent in writing by email to DMCAnotice@MLSGrid.com. The DMCA requires that your notice of alleged copyright infringement include the following information: (1) description of the copyrighted work that is the subject of claimed infringement; (2) description of the alleged infringing content and information sufficient to permit us to locate the content; (3) contact information for you, including your address, telephone number and email address; (4) a statement by you that you have a good faith belief that the content in the manner complained of is not authorized by the copyright owner, or its agent, or by the operation of any law; (5) a statement by you, signed under penalty of perjury, that the information in the notification is accurate and that you have the authority to enforce the copyrights that are claimed to be infringed; and (6) a physical or electronic signature of the copyright owner or a person authorized to act on the copyright owner’s behalf. Failure to include all of the above information may result in the delay of the processing of your complaint.

The data relating to real estate for sale on this web site comes in part from the Broker Reciprocity Program of the NTREIS Multiple Listing Service. Real estate listings held by brokerage firms other than this broker are marked with the Broker Reciprocity logo and detailed information about them includes the name of the listing brokers. ©2024 North Texas Real Estate Information Systems
Burnet Real Estate
The median home value in Burnet, TX is $365,000. This is higher than the county median home value of $184,100. The national median home value is $219,700. The average price of homes sold in Burnet, TX is $365,000. Approximately 46.95% of Burnet homes are owned, compared to 43.59% rented, while 9.47% are vacant. Burnet real estate listings include condos, townhomes, and single family homes for sale. Commercial properties are also available. If you see a property you’re interested in, contact a Burnet real estate agent to arrange a tour today!
Burnet, Texas has a population of 6,155. Burnet is more family-centric than the surrounding county with 27.99% of the households containing married families with children. The county average for households married with children is 25.15%.
The median household income in Burnet, Texas is $58,631. The median household income for the surrounding county is $57,173 compared to the national median of $57,652. The median age of people living in Burnet is 36.1 years.
Burnet Weather
The average high temperature in July is 93 degrees, with an average low temperature in January of 34.7 degrees. The average rainfall is approximately 31.9 inches per year, with 0.1 inches of snow per year.
