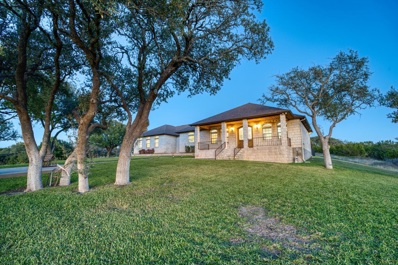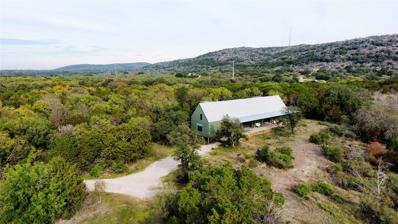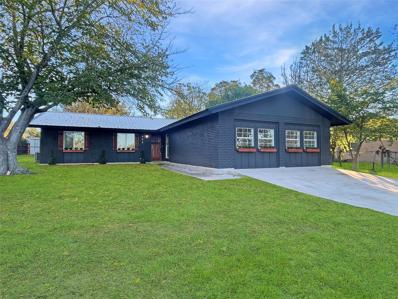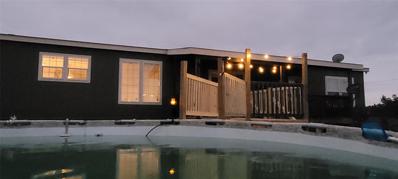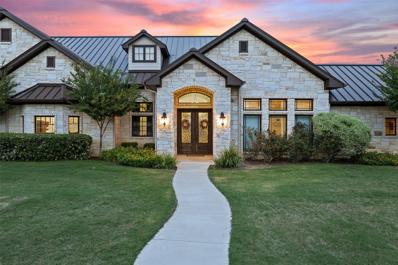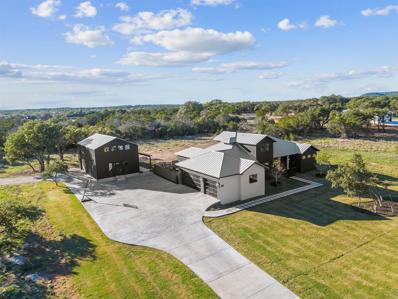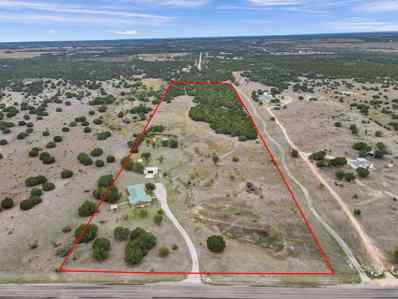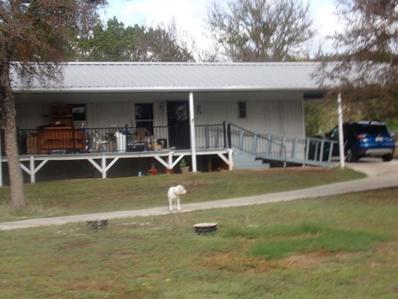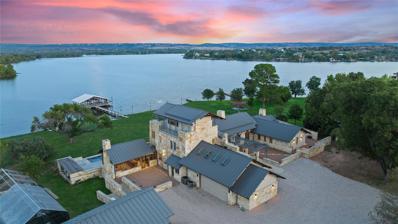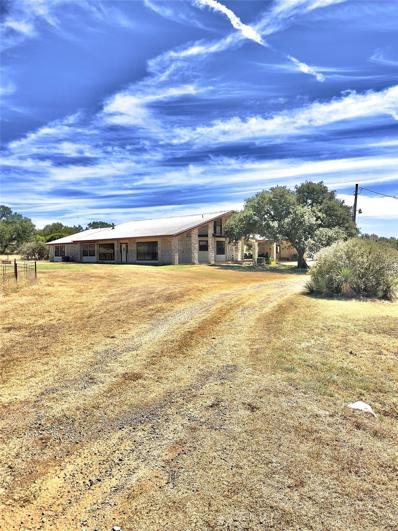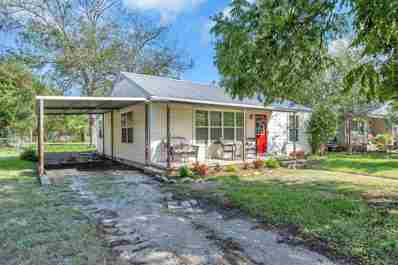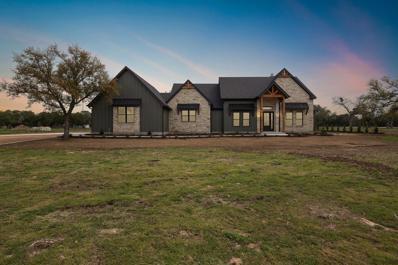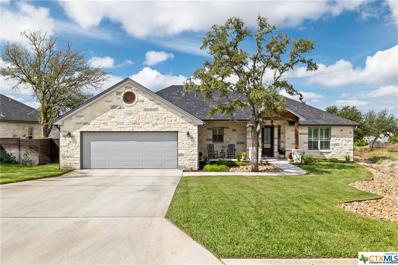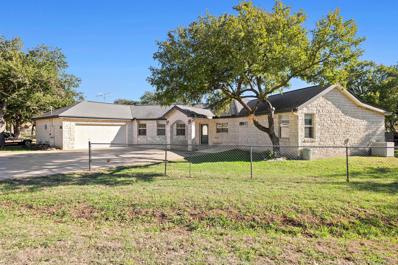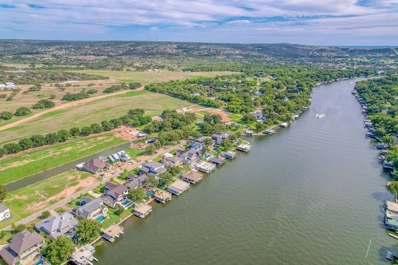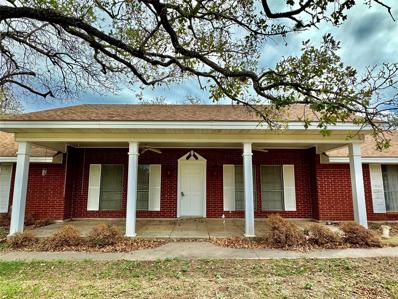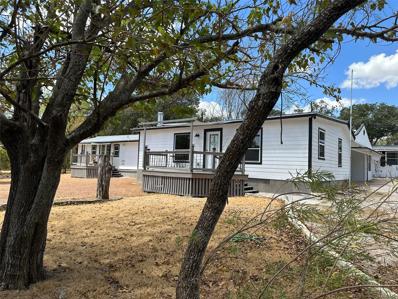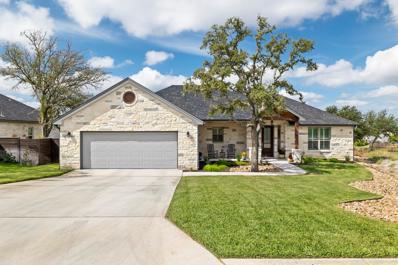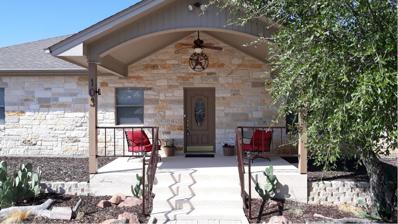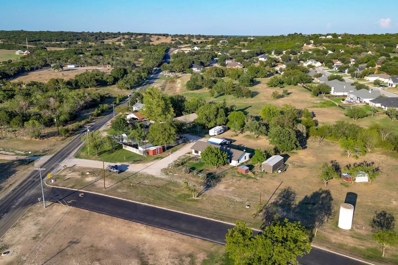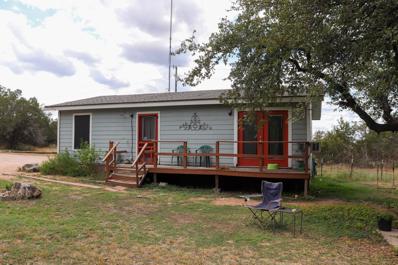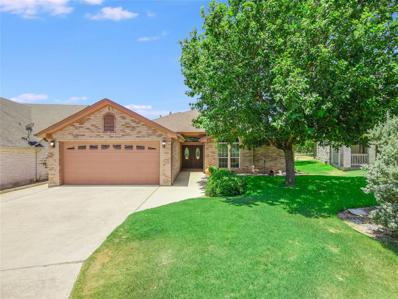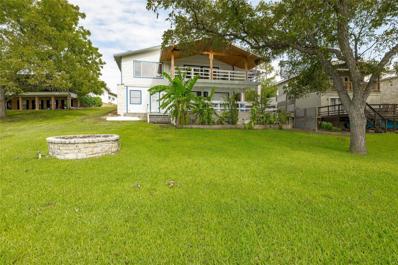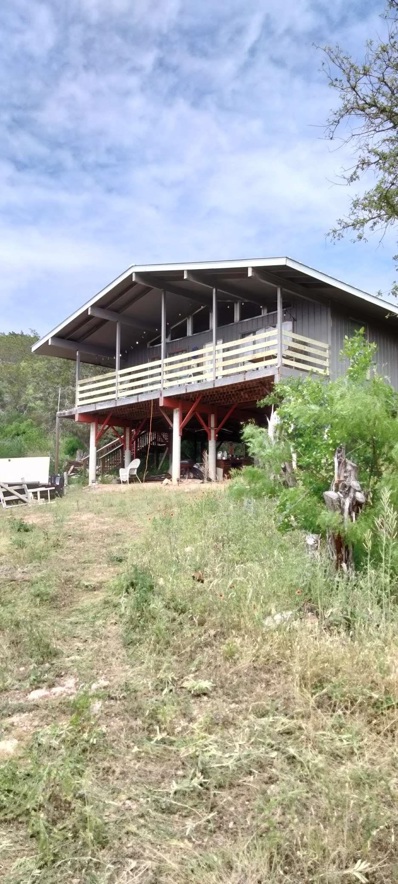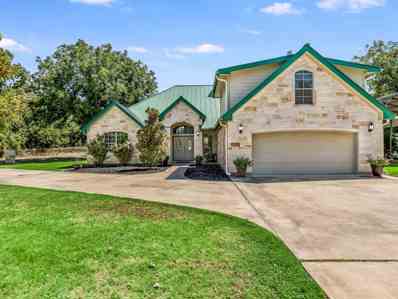Burnet TX Homes for Sale
- Type:
- Single Family
- Sq.Ft.:
- 3,588
- Status:
- Active
- Beds:
- 6
- Lot size:
- 5 Acres
- Year built:
- 2000
- Baths:
- 5.00
- MLS#:
- 166700
ADDITIONAL INFORMATION
Hilltop Living Abounds! Nestled atop a hill, on the outskirts of town, this meticulously crafted stone residence offers the epitome of luxury living with unparalleled attention to detail and stunning features. Perched above Burnet, Texas, the property provides an oasis of tranquility with awe-inspiring views of the Hill Country, affording a short drive to both Inks Lake and Lake Buchanan, offering a perfect blend of seclusion and convenience. Built in 2000, the main home boasts 2400 square feet of living space, featuring 5 bedrooms and 3 baths. Elegant touches include a built-in office desk, stainless steel appliances, open dining, and a warming gas-burning fireplace, creating an inviting atmosphere for both relaxation and entertainment. Step outside onto the spacious patio that beckons outdoor entertaining while capturing the essence of Hill Country living. Constructed in 2005, the guest home is a harmonious blend of comfort and style. Boasting 1 bedroom and 1 bath, it offers a cozy pellet stove and a separate spacious entertainment room with a convenient half bath. Relaxing front covered porch takes the worries of the day away! Take in the panoramic views that stretch as far as the eye can see. The property also features an in-ground sprinkler system, a two-car detached garage, a large storage building, and a winding driveway, adding to the allure of this exceptional estate. This beautiful compound is the perfect place for your growing or multi-generational family. Gorgeous oaks and sunsets live here!
$899,000
1145 Longhorn Dr Burnet, TX 78611
- Type:
- Single Family
- Sq.Ft.:
- 2,532
- Status:
- Active
- Beds:
- 2
- Lot size:
- 10.07 Acres
- Year built:
- 2008
- Baths:
- 2.00
- MLS#:
- 7101880
- Subdivision:
- Log Country Cove
ADDITIONAL INFORMATION
Looking for a fun and unique place in the Texas Hill Country? This property features 10 heavily wooded acres with long-distance views, a one-of-a-kind modern home and access to Lake LBJ just minutes away. This beautiful custom home is fun, unique, and built for entertainment. Tall cathedral ceilings and massive glass doors and windows let in lots of natural light and really bring the feeling of the outdoors inside. The primary section of the home has an open kitchen/living room, bedroom, full bath, lots of built-in cabinets/counters and books shelves, reading nook, sleeping loft and easy access to the large front porch and breezeway. The breezeway features a fireplace and heavy rolling metal gates for additional security when away from home. Across the breezeway is the master suite with an upscale bathroom, loft, reading area and balcony for two. All of this situated in a fantastic lakeside community with very nice amenities including hiking trails, wedding/event center and access to Lake LBJ. Due to these special perks this home is frequently rented out as a short-term rental and is offered for sale turn-key and ready to go! What a great way to have a hill country property that helps to pay for itself! If you’re looking for a unique hill country retreat with privacy yet easy access to all things hill country, you should take a look! Approx. 90 minutes NW of Austin and San Antonio TX. Minutes to Lake LBJ, Lake Buchanan, Inks Lake and all things Texas Hill Country!
$379,999
403 Shady Oak Burnet, TX 78611
- Type:
- Single Family
- Sq.Ft.:
- 1,875
- Status:
- Active
- Beds:
- 3
- Lot size:
- 0.35 Acres
- Year built:
- 1973
- Baths:
- 2.00
- MLS#:
- 2892549
- Subdivision:
- Gardner Estates
ADDITIONAL INFORMATION
This fully updated and newly remodeled modern rustic home is situated in a quiet neighborhood close to schools and downtown Burnet. Home updates include electrical with new exterior and interior panels. Plumbing includes new fixtures and pipes in walls. All new paint and floors throughout. Walking into this semi-open concept with large wood burning fireplace will make you feel at home immediately. Kitchen includes all new appliances, large peninsula island with seating, coffee bar and space for a large dining room table for the whole family. In addition to the 3 bedrooms and 2 baths there is a 450 square foot bonus room. Home sits on a large lot with 800 square foot workshop in back. Workshop has electric and could easily be converted to a garage. This little gem is move in ready and waiting for you to enjoy.
$325,000
160 Algerita Hl Burnet, TX 78611
- Type:
- Manufactured Home
- Sq.Ft.:
- 2,336
- Status:
- Active
- Beds:
- 4
- Lot size:
- 2 Acres
- Year built:
- 2017
- Baths:
- 2.00
- MLS#:
- 4328742
- Subdivision:
- Algerita Heights
ADDITIONAL INFORMATION
Welcome to your own piece of paradise nestled just a 4-minute drive from the bustling heart of Burnet! Discover the perfect blend of country tranquility and urban convenience on this sprawling two-acre property, boasting breathtaking views from its elevated hillside perch. Step into modern comfort with a newer manufactured home offering an inviting open floor plan. With 4 bedrooms, including one converted into a versatile media room, this residence offers flexibility to suit your lifestyle—whether it's crafting a cozy home office, an entertainment haven, or a dynamic playroom. Embrace outdoor leisure with an above-ground pool, perfect for lazy summer days, while a 10x12 workshop with electricity provides the ideal space for hobbies or projects. Experience the best of both worlds with this idyllic retreat, where serene country living meets the ease of city amenities. Don't miss your chance to make this property your own sanctuary. Schedule your tour today and start living your dream lifestyle!
$1,320,000
3085 County Road 200 Burnet, TX 78611
- Type:
- Single Family
- Sq.Ft.:
- 4,588
- Status:
- Active
- Beds:
- 4
- Lot size:
- 5 Acres
- Year built:
- 2011
- Baths:
- 5.00
- MLS#:
- 1399685
- Subdivision:
- Thomas Anderson
ADDITIONAL INFORMATION
24 ADDITIONAL ACRES AVAILABLE. 4 bedroom/3.5+ bath/office/flex room. This timeless, custom-built two-story masterpiece on 5acres features a downstairs primary suite, two generous sized bedrooms connected by a stylish jack and jill bathroom, beautiful office with French doors, a formal dining room connecting the kitchen & living room, half bathroom adjacent to the kitchen, living room with soaring ceilings, and a spacious functional kitchen that will delight any culinary enthusiast. Upstairs, you'll find an additional bedroom, a well appointed bathroom, versatile flex room (make into additional room, craft room, etc.), family room, reading nook, wet bar, and Juliet balcony overlooking the expansive living room. Here, you'll experience the beautiful countryside, while enjoying the heated in-ground pool, and massive patio, ideal for entertaining, or simply enjoying the serene surroundings. Every detail of this house has been carefully considered, from the eucalyptus hardwood floors to the custom cabinets, the metal roof and everything in between, ensuring that it stands out as one of the Texas Hill Country's finest properties.
$1,249,000
150 Wandering Oak Circle Burnet, TX 78611
- Type:
- Single Family
- Sq.Ft.:
- 3,284
- Status:
- Active
- Beds:
- 6
- Lot size:
- 3.32 Acres
- Year built:
- 2022
- Baths:
- 4.00
- MLS#:
- 20473151
- Subdivision:
- Wandering Oaks
ADDITIONAL INFORMATION
Located within the prestigious 18-hole championship golf course community-Delaware Springs. Walk up the floating iron steps through custom designed steel double doors to the dramatic foyer and open concept living area. An exquisite kitchen boasts top of the line appliances along with a beautiful leathered, waterfall cut kitchen island. Pamper yourself in the resort style primary suite with large electric fireplace and luxurious bath featuring a modern free standing tub and grand walkthrough shower. Additional features include, automatic shades installed in living area, Sonos surround sound throughout living area and back porch accessible by a mounted iPAD, mechanical ready for future outdoor pool equipment, wood burning fireplace in the backyard patio, lift master MiQ garage door openers, standing seam steel roof, commercial grade water softener and filtration system, attached garage with additional finished living area, perfect for a gym or mancave.
$895,000
9424 Fm 963 Fm 963 Burnet, TX 78611
- Type:
- Single Family
- Sq.Ft.:
- 2,262
- Status:
- Active
- Beds:
- 3
- Lot size:
- 19.75 Acres
- Year built:
- 2003
- Baths:
- 3.00
- MLS#:
- 166580
ADDITIONAL INFORMATION
STUNNING 2262 sq ft home on 19.75 acres. Just a short distance out from Burnet. 3 bedroom and 2 baths plus Bonus Room including a Half Bath with a private entrance. Many possibilities for the Bonus Room including Mother-in-Law housing. The home boast of a well designed layout featuring a large kitchen that opens up to the family room enhanced by a corner wood burning stove creating a cozy ambiance. The primary Bedroom and bath create a spa like atmosphere. A great floor plan perfect for a growing family. Great covered porches to enjoy the Texas Hill Country. Oversized 2 car attached garage with workshop area. The pond on the property is lined and holds water. The metal barn will accommodate your needs. 2 Refrigerators and Washer & Dryer convey. What would you like said about POND, barn etc.
$214,900
301 County Road 145 Burnet, TX 78611
- Type:
- Mobile Home
- Sq.Ft.:
- 720
- Status:
- Active
- Beds:
- 2
- Lot size:
- 0.79 Acres
- Year built:
- 1992
- Baths:
- 2.00
- MLS#:
- 2061967
- Subdivision:
- Donall Estates
ADDITIONAL INFORMATION
SMALL 2BD, 2BTH- ONE BD & BATH ON EACH END OF HOME. HOME INCLUDES 4 LOTS, A LITTLE OVER 3/4 ACRE. PLENTY OF ROOM TO BUILD ANOTHER HOME ON TWO OF THE LOTS. FENCED WITH A 1 CAR DETACHED GARAGE, TWO CAR CARPORT. HOME SITS UNDER A DETACHED METAL ROOF TO ADD PROTECTION TO THE HOME. HAS A RAMP ENTRY IN THE FRONT AND BACK. LAKE ACCESS, COVERED FRONT & BACK PORCH. BRING YOUR BOAT AND FISHING GEAR, ENJOY PEACEFUL LIVING AT LAKE BUCHANAN. INSIDE OF HOME PICTURES COMING SOON.
$4,700,000
118 Mountain View Cir Burnet, TX 78611
- Type:
- Single Family
- Sq.Ft.:
- 5,677
- Status:
- Active
- Beds:
- 3
- Lot size:
- 2.04 Acres
- Year built:
- 2014
- Baths:
- 6.00
- MLS#:
- 2351239
- Subdivision:
- Buena Vista
ADDITIONAL INFORMATION
Nestled in Texas Hill Country, overlooking the shimmering blue water of Inks Lake, is an architectural gem – a fantastic waterfront compound that epitomizes style, luxury, and comfort. Set on a sprawling 2.04-acres, boasting 298' of stunning south-facing open waterfront, designed by renowned architect Sinclair Black of Black+Motal. The main residence exudes a casual elegance desired in a lake house, featuring an expansive trussed entry, dining and living area centered by a regal stone fireplace. The gourmet kitchen dazzles with top-tier appliances, a butler's pantry, and an adjacent screened patio for outdoor dining, complete with its own fireplace and awe-inspiring lake views. The extravagant master suite offers seductive lake views, a magnificent stone fireplace, a luxe walk-in shower, a serene soaking tub, his & hers closets, a dedicated workout area, an outdoor shower garden, and a secluded screened patio. Plus, a dedicated office sanctuary for her. With an elevator serving all three tiers, discover the top-tier viewing deck and a private office tailored for him. The mid-tier presents 2 guest rooms, a media game room, and a coffee bar. Outdoors, a pristine lap pool and hot tub, flanked by patios that offer panoramic lake vistas. A large double boat house with entertaining areas. A one bedroom guesthouse with a full kitchen and living room. with a 2-car attached garage for the main house and a separate 3-car garage for guest house. Workshop, commercial greenhouse. Life is Short! Buy the Lake House!
$4,959,000
313 Rawhide Rd Burnet, TX 78611
- Type:
- Farm
- Sq.Ft.:
- 2,784
- Status:
- Active
- Beds:
- 4
- Lot size:
- 261 Acres
- Year built:
- 1993
- Baths:
- 3.00
- MLS#:
- 1075208
- Subdivision:
- Deer Valley Estate
ADDITIONAL INFORMATION
Beautiful Hill Country property with lake views from the hill tops and 261 acres with agricultural and hunting opportunities. 3000 sqft home sits on the property and only 5 miles away from lake access to Lake Buchanan.
$215,000
507 N Pierce Street Burnet, TX 78611
- Type:
- Single Family
- Sq.Ft.:
- 932
- Status:
- Active
- Beds:
- 2
- Lot size:
- 0.23 Acres
- Year built:
- 1940
- Baths:
- 1.00
- MLS#:
- 166465
ADDITIONAL INFORMATION
This home screams small town charm! This remodeled 2 bedroom, 1 bath home is just precious and sits in the heart of Burnet! The outdoor space offers a spacious backyard with tree coverage and a rear patio, an added on front porch and extra carport space. Inside, you'll find this home to be cozy, has tile floors throughout and features tons of counter space in the kitchen! If you're looking for a sweet little home in town, this is it!
$995,000
101 Vista Hermosa Burnet, TX 78611
- Type:
- Single Family
- Sq.Ft.:
- 2,862
- Status:
- Active
- Beds:
- 3
- Lot size:
- 4.05 Acres
- Year built:
- 2024
- Baths:
- 4.00
- MLS#:
- 8862384
ADDITIONAL INFORMATION
**UPDATE - COMPLETED FEBRUARY 27th, 2024** A Showcase Builders custom masterpiece sits on 4.05 acres in the Hill Country with Ag Exemption if you choose!!! As you walk in the oversized front door the large Home office with French doors sets the entry. On to the open living with 15 foot sliding doors opening out to the high, vaulted covered back patio. The open concept continues to the Kitchen with the walk-in pantry and 11 foot island with built-in seating space. Adjoining morning area/Dining Room features wall of windows to view the Hill Country. Primary suite includes double-door entry to primary bath with dual vanities, garden tub, separate seamless glass shower and grand walk-in closet. Large glass doors off the primary bath to the Owner's Private Patio to enjoy your morning coffee or a glass of wine at the end of the day. Access the sizable Laundry room with mud area off the Primary Closet, hallway or from the oversized 3 car garage with storage. Two bedrooms with private baths for family and guests with a perfectly located powder bath. High ceilings and abundant closet space add to this spacious 2863 sq ft three-bedroom design. Extra perk, you are 7 minutes from the lovely Perissos Vineyard and Winery. Every step throughout the building process has been completed with attention to detail to ensure you a luxurious, high-end Hill Country paradise! Check out the 3D virtual tour.
- Type:
- Single Family
- Sq.Ft.:
- 2,001
- Status:
- Active
- Beds:
- 3
- Lot size:
- 0.33 Acres
- Year built:
- 2022
- Baths:
- 2.00
- MLS#:
- 522792
ADDITIONAL INFORMATION
This stunning property was built in 2022, featuring 2001 square feet of living space on a spacious third of an acre lot. The house is situated in the picturesque hills of the Shady Grove neighborhood, known for its serene and peaceful surroundings. With 3 bedrooms and 2 bathrooms, this home offers plenty of space for a comfortable living. The large kitchen is perfect for culinary enthusiasts, complete with a sizable kitchen island for meal preparation and gathering. The living room and master bedroom feature exquisite coffered ceilings that add a touch of elegance to the interior. Both bathrooms come with walk-in showers, providing a luxurious and convenient bathing experience. The house also boasts an oversized vaulted back porch, which is perfect for relaxation and outdoor entertainment. Additionally, the porch includes a full outdoor kitchen and a built-in stone fireplace, allowing for memorable gatherings and cozy evenings. Located right in the heart of town, this property is situated in an upscale neighborhood. Inside, you'll find a dry bar adjacent to the kitchen, adding extra convenience for entertaining guests. The oversized garage provides ample space for vehicles and storage. The large laundry room includes a sink and a mudroom area, making household chores more manageable. Outside, the beautifully kept landscaping enhances the curb appeal of the property. Full gutters and irrigation systems help to maintain the lush greenery. A newly built privacy fence ensures seclusion and security. With all these features combined, this house offers a truly remarkable living experience.
$650,000
100 Agarita Dr Burnet, TX 78611
- Type:
- Single Family
- Sq.Ft.:
- 1,520
- Status:
- Active
- Beds:
- 3
- Lot size:
- 0.36 Acres
- Year built:
- 1998
- Baths:
- 2.00
- MLS#:
- 2811631
- Subdivision:
- Cassie
ADDITIONAL INFORMATION
Nestled in the charming and peaceful neighborhood of Cassie on Lake Buchanan, this lovely house offers a wonderful place to call home. Built in 1998, this property boasts 3 bedrooms and 2 bathrooms, providing ample space for comfortable living. With 1520 square feet of living area, there is room for everyone to enjoy. One of the standout features of this property is its prime location along the shores of Lake Buchanan. With 100 feet of lakefront access, you'll have the opportunity to fully immerse yourself in all the joys of lake living. Whether it's fishing, boating, or simply enjoying the serene views, this waterfront property provides endless possibilities. Parking will never be an issue as the property offers plenty of space for vehicles. The backyard is completely fenced, providing privacy and safety for your loved ones and pets. The fishing dock allows for easy access to the lake, making it a breeze to spend leisurely afternoons casting a line and reeling in the excitement. You'll find an expansive back porch, the perfect spot for relaxation and outdoor enjoyment. From morning coffees to evening gatherings, this area will surely become a favorite gathering place for making cherished family memories. In addition to its appealing features, the house is located in a quiet and quaint neighborhood, adding to the tranquility and charm of the area. With all these enticing qualities, this property offers an inviting and ideal retreat for families looking to create lasting memories, particularly during the summer months.
$1,975,000
213 Hannah's Way Burnet, TX 78611
- Type:
- Single Family
- Sq.Ft.:
- 3,020
- Status:
- Active
- Beds:
- 4
- Lot size:
- 0.29 Acres
- Year built:
- 2023
- Baths:
- 5.00
- MLS#:
- 166347
- Subdivision:
- The Ranch On Lake Lbj
ADDITIONAL INFORMATION
Peace and quiet, located in 250-acre gated ranch. The Ranch on Lake LBJ is a pristine manicured area on the Beautiful Colorado Arm of Lake LBJ. This home has high-grade finishes. Open floor plan with gourmet kitchen and living area with sliding glass doors opening up on a covered patio to pool . Enjoy the hill country view while having a glass of wine in the late afternoon on the patio, facing east. This stylish home sits on a 70-ft. wide, 6 foot deep channel, only a minute by boat to the open water. Just a few steps from the pool area on the ramp leading to the party deck over the boat house brings the views right to you. Perfect for family and friends entertaining.And, as a bonus, BARN LOT can be purchased .So don't worry about where you can store your boat, RV, or other large toys! You won't find a home like this at this price anywhere else on the lake!
$325,000
601 S Chaparral Burnet, TX 78611
- Type:
- Single Family
- Sq.Ft.:
- 2,520
- Status:
- Active
- Beds:
- 3
- Lot size:
- 0.81 Acres
- Year built:
- 1970
- Baths:
- 2.00
- MLS#:
- 8389248
- Subdivision:
- Cassie
ADDITIONAL INFORMATION
BACK ON THE MARKET! Priced way below appraised tax value! Welcome to your dream home in the picturesque Cassie Subdivision! This 3-bedroom, 2-bath residence boasts over 2,500 square feet of living space. Situated on approx. .80 acres and a spacious corner lot, this home offers views of beautiful Lake Buchanan, with a little bit of updating this home could be made into your every day a tranquil retreat. As you step inside, you have a formal dining area and adjacent living area, adorned with large windows that look out to the amazing covered porch that runs almost the whole front of the house. The two generously sized bedrooms provide ample space for relaxation and privacy. The garage was converted in to the 3rd bedroom and has a full bathroom or can be used as additional living space at the other end of the house. The 3rd bedrom/second living space has a wood burning stove and its own entrance from the second driveway. New roof 2 years ago, would be an excelent investment property. The Hill Country offers so many things, not just boating and fishing. You are close to Spider Mountain bike trails, making it a haven for outdoor enthusiasts. Whether you enjoy biking, hiking, or simply taking in the natural beauty of the area, you'll find endless opportunities to explore the great outdoors.
- Type:
- Manufactured Home
- Sq.Ft.:
- 1,988
- Status:
- Active
- Beds:
- 4
- Lot size:
- 5.56 Acres
- Year built:
- 1993
- Baths:
- 3.00
- MLS#:
- 3431245
ADDITIONAL INFORMATION
Tastefully expanded and renovated manufactured home with 3 bed 2 bath, along with a 1 bed 1 bath guest house, a separate room for home office/home gym/theatre room, and covered RV parking with full hook up and even a separate meter! Covered porches on both homes, hill country views, and walking trails throughout the 5.56, fully-fenced acres! Multiple shed spaces for tools and a workshop. Have animals? There is a chicken coop and a place for goats!
- Type:
- Single Family
- Sq.Ft.:
- 2,001
- Status:
- Active
- Beds:
- 3
- Lot size:
- 0.33 Acres
- Year built:
- 2022
- Baths:
- 2.00
- MLS#:
- 8805331
- Subdivision:
- Hills Of Shady Grove
ADDITIONAL INFORMATION
This stunning property was built in 2022, featuring 2001 square feet of living space on a spacious third of an acre lot. The house is situated in the picturesque Hills of the Shady Grove neighborhood, known for its serene and peaceful surroundings. With 3 bedrooms and 2 bathrooms, this home offers plenty of space for a comfortable living. The large kitchen is perfect for culinary enthusiasts, complete with a sizable kitchen island for meal preparation and gathering. The living room and master bedroom feature exquisite coffered ceilings that add a touch of elegance to the interior. The house also boasts an oversized vaulted back porch, which is perfect for relaxation and outdoor entertainment. Additionally, the porch includes a full outdoor kitchen and a built-in stone fireplace, allowing for memorable gatherings and cozy evenings. Located right in the heart of town, this property is situated in an upscale neighborhood. Inside, you'll find a dry bar adjacent to the kitchen, adding extra convenience for entertaining guests. The oversized garage provides ample space for vehicles and storage. The large laundry room includes a sink and a mudroom area, making household chores more manageable. Outside, the beautifully kept landscaping enhances the curb appeal of the property. Full gutters and irrigation systems help to maintain the lush greenery. A newly built privacy fence ensures seclusion and security. With all these features combined, this house offers a truly remarkable living experience.
- Type:
- Single Family
- Sq.Ft.:
- 1,782
- Status:
- Active
- Beds:
- 3
- Lot size:
- 1.13 Acres
- Year built:
- 2006
- Baths:
- 2.00
- MLS#:
- 6774195
- Subdivision:
- Buena Vista
ADDITIONAL INFORMATION
This custom home built in 2006 in the very quiet limited access subdivision of Buena Vista located on the north shore of Inks lake (a constant level lake). Three large lots #241, 242 & 243 total approx. 1.12 acres. Circular driveway with ample parking for your guests. Home features open concept living inside - with 12' high ceilings, all LED recessed lighting, a spacious bar overlooking a huge Chefs kitchen with a large island, ample cabinets featuring undercounter lighting. New roof installed in 2012. Blown in insulation throughout and attic storage over 2 car attached garage and spacious front & back covered porches with cooling fans. Large aluminum carports (30' for boats/cars and a tall 40' for a pontoon watercraft or a class A RV) with a 30 Amp power outlet and security lighting. Buena Vista subdivision offers two property owner parks. One includes a large covered picnic shelter, both feature HOA private boat launches, ample trailer parking and 3 boat slips. Enjoy living the lake life full time or be close enough to Austin to enjoy as a weekend lake home. Nearby to local convenience and general stores. Home is well insulated and energy efficient. Ceiling fans in all bedrooms, living room and kitchen. Water softener system in garage and R/O system in kitchen. Blink doorbell camera security system on front door, back patio and garage. Call about our loan assumption option for the right Buyer!
- Type:
- Single Family
- Sq.Ft.:
- 1,992
- Status:
- Active
- Beds:
- 4
- Lot size:
- 1.03 Acres
- Year built:
- 1970
- Baths:
- 3.00
- MLS#:
- 166160
ADDITIONAL INFORMATION
Country living, city amenities and a home that's been carefully maintained awaits its new owner. 1992 square feet, 4 bedrooms, 2.5 baths on just over one acre provide space and panoramic views of Hill Country sunrises and sunsets. Storage abounds inside and out. New paint inside, new roof outside and new garage frame just the right setting for new memories to be formed. Families will love having an elementary school next door and all other schools within a couple of minutes drive. This one is priced to sell. Tell your agent!
$259,000
420 Sunset Dr Burnet, TX 78611
- Type:
- Single Family
- Sq.Ft.:
- 1,188
- Status:
- Active
- Beds:
- 3
- Lot size:
- 1 Acres
- Year built:
- 1980
- Baths:
- 2.00
- MLS#:
- 2889656
- Subdivision:
- Sunset Hills
ADDITIONAL INFORMATION
Welcome to 420 Sunset drive located in Burnet TX. This three bedroom two bathroom home boasts a split floorpan, vaulted ceilings, and good sized bedrooms. Outside you will find plenty of space for a garden or pool with the large one acre lot the home sits on filled with beautiful trees! Also outside is a workshop complete with electricity and ready to become a home office or she shed!
$399,000
131 Fox Cir Burnet, TX 78611
- Type:
- Single Family
- Sq.Ft.:
- 1,860
- Status:
- Active
- Beds:
- 3
- Lot size:
- 0.2 Acres
- Year built:
- 2007
- Baths:
- 2.00
- MLS#:
- 1007110
- Subdivision:
- Delaware Spgs
ADDITIONAL INFORMATION
Pristine one-owner home on the 10th hole of Delaware Springs Golf Course, Burnet Texas! This custom built home is easy care with anopen concept floorplan and split plan for privacy. The kitchen offers great storage with black & stainless steel appliances, cooktop andwall oven with microwave, walk-in pantry, breakfast bar and adjoining dining room bathed in natural sunlight. The living is large and openoff the wide foyer, offering a cozy corner fireplace for those chilly winter nights. Split plan with two bedrooms and bathroom up front andthe primary suite tucked behind with windows open to the golf course. Primary suite offers two walk-in closets, separate shower andsoaking tub with a large vanity. Step out back from one, of the two doors, one off the Dining and one off the Primary Suite entrance to thecovered back patio with hot tub. Enjoy your evenings watching the golfers or the deer roaming or hop in your own golf cart and head outto the Course to hit a few! This home represents a comfortable way of life and a golfer's dream. Check this beauty out today!
$1,275,000
1409 County Road 118b Burnet, TX 78611
- Type:
- Single Family
- Sq.Ft.:
- 2,236
- Status:
- Active
- Beds:
- 2
- Lot size:
- 0.44 Acres
- Year built:
- 1965
- Baths:
- 3.00
- MLS#:
- 9925542
- Subdivision:
- Sherwood Shores Iii
ADDITIONAL INFORMATION
MOTIVATED SELLERS -LAKE LBJ WATERFRONT RETREAT (71’ on a constant level lake) …A PERFECT RETREAT ON THE QUIET END OF THE LAKE WITH BREATHTAKING VIEWS AND NO DEVELOPMENT ACROSS THE LAKE. TAKE A BOAT RIDE AND THEN RELAX ON THE COVERED DECK AND WATCH THE GORGEOUS SUNSET. The boat dock has 2 slips with manual lifts plus a storage building. The home features beautiful views from the kitchen and living areas, plus a large bonus room that could be used for a bunk room or game room. There is a separate apartment below with a covered patio that also looks out to the lake. The home is freshly painted with a new stove and microwave, plus new flooring in the bedroom and laundry room. There is a full irrigation system that keeps the lawn beautiful (even now) with nice large shade trees. THIS HOME DID NOT FLOOD DURING THE 2018 STORMS. New hot water heater in 2022 and new duct work in 2020. SHORT-TERM RENTALS ARE ALLOWED. This current family are original owners and have many happy memories here. The construction is solid using 2 x 6 (vs 2 x 4). This home sits on almost ½ acre with one of only 2 direct access points to the lake from the street. Just a short drive to Kingsland, Marble Falls, Horseshoe Bay and Burnet. Nearby are Perissos Vineyards, Sweet Berry Farm and Longhorn Cavern State Park. For golfers, The Legends Golf Course is right down the road. Buyer to verify all details - bonus room not included in tax sq ft. NO SHOWINGSDEC 2-6TH
$199,000
409 Electron Drive Burnet, TX 78611
- Type:
- Single Family
- Sq.Ft.:
- 1,024
- Status:
- Active
- Beds:
- 2
- Lot size:
- 0.49 Acres
- Year built:
- 1965
- Baths:
- 2.00
- MLS#:
- 165917
- Subdivision:
- Grandview Beach
ADDITIONAL INFORMATION
An excellent retreat on a short dirt road off the highway that goes up the east side of the lake surrounded by a private wooded area. In the last picture it shows the large tract in blue behind the red box owned by one owner that has a nice house and it probably won't be divided up. From the porch you can see all of Lake Buchanan. It took two shots to show you how much of a view it has. Since the lake is low it is hard to appreciate the view. You will have to come look to appreciate the view. In addition it is near a public boat dock, a horseback riding facility, a hill top bike trail with a ski lift, the Vanishing River Cruise, and Canyon of the Eagles State Park which includes Eagle Eye Observatory. No where else can you find a remote tract on the edge of many things to do. What ever your mood, it is all near by, even a dance hall!!!! The cabin needs an A/C and some repair to the back porch but that is simple to fix.
$650,000
2107 Cr 119 Burnet, TX 78611
- Type:
- Single Family
- Sq.Ft.:
- 2,778
- Status:
- Active
- Beds:
- 3
- Lot size:
- 0.75 Acres
- Year built:
- 2007
- Baths:
- 4.00
- MLS#:
- 165909
- Subdivision:
- Enchanted Valle
ADDITIONAL INFORMATION
Welcome to this exquisite house nestled in a picturesque location with lake access and close proximity to charming vineyards. Offering three bedrooms and three-and-a-half bathrooms, this home is a haven of luxury and tranquility.The house sits on an expansive lot, providing ample space for outdoor activities and a sense of privacy.Upon entering, you'll be greeted by an open-concept floor plan that seamlessly blends the living areas, creating a spacious and inviting atmosphere. The heart of the home is the stunning kitchen, featuring two ovens, sleek granite countertops, and an abundance of storage space. The open design allows for seamless interaction with guests or family members while preparing meals.Adjacent to the kitchen is the dining room, boasting elegant built-in cabinets that add both functionality and charm. It's the perfect space to host formal dinner parties or enjoy casual meals with loved ones.The master bedroom is a true sanctuary, offering a generous space to relax and unwind. With its ample size, plush carpeting, and serene atmosphere, it provides a peaceful haven at the end of the day. The master bathroom features, include a walk in shower, and dual vanities, creating a spa-like experience. With lake access just steps away, residents can enjoy various water activities like boating, fishing, or simply relaxing by the tranquil shores. Additionally, the property's proximity to vineyards provides the perfect opportunity to explore and indulge in wine tasting.


Listings courtesy of ACTRIS MLS as distributed by MLS GRID, based on information submitted to the MLS GRID as of {{last updated}}.. All data is obtained from various sources and may not have been verified by broker or MLS GRID. Supplied Open House Information is subject to change without notice. All information should be independently reviewed and verified for accuracy. Properties may or may not be listed by the office/agent presenting the information. The Digital Millennium Copyright Act of 1998, 17 U.S.C. § 512 (the “DMCA”) provides recourse for copyright owners who believe that material appearing on the Internet infringes their rights under U.S. copyright law. If you believe in good faith that any content or material made available in connection with our website or services infringes your copyright, you (or your agent) may send us a notice requesting that the content or material be removed, or access to it blocked. Notices must be sent in writing by email to DMCAnotice@MLSGrid.com. The DMCA requires that your notice of alleged copyright infringement include the following information: (1) description of the copyrighted work that is the subject of claimed infringement; (2) description of the alleged infringing content and information sufficient to permit us to locate the content; (3) contact information for you, including your address, telephone number and email address; (4) a statement by you that you have a good faith belief that the content in the manner complained of is not authorized by the copyright owner, or its agent, or by the operation of any law; (5) a statement by you, signed under penalty of perjury, that the information in the notification is accurate and that you have the authority to enforce the copyrights that are claimed to be infringed; and (6) a physical or electronic signature of the copyright owner or a person authorized to act on the copyright owner’s behalf. Failure to include all of the above information may result in the delay of the processing of your complaint.

The data relating to real estate for sale on this web site comes in part from the Broker Reciprocity Program of the NTREIS Multiple Listing Service. Real estate listings held by brokerage firms other than this broker are marked with the Broker Reciprocity logo and detailed information about them includes the name of the listing brokers. ©2024 North Texas Real Estate Information Systems
 |
| This information is provided by the Central Texas Multiple Listing Service, Inc., and is deemed to be reliable but is not guaranteed. IDX information is provided exclusively for consumers’ personal, non-commercial use, that it may not be used for any purpose other than to identify prospective properties consumers may be interested in purchasing. Copyright 2024 Four Rivers Association of Realtors/Central Texas MLS. All rights reserved. |
Burnet Real Estate
The median home value in Burnet, TX is $365,000. This is higher than the county median home value of $184,100. The national median home value is $219,700. The average price of homes sold in Burnet, TX is $365,000. Approximately 46.95% of Burnet homes are owned, compared to 43.59% rented, while 9.47% are vacant. Burnet real estate listings include condos, townhomes, and single family homes for sale. Commercial properties are also available. If you see a property you’re interested in, contact a Burnet real estate agent to arrange a tour today!
Burnet, Texas has a population of 6,155. Burnet is more family-centric than the surrounding county with 27.99% of the households containing married families with children. The county average for households married with children is 25.15%.
The median household income in Burnet, Texas is $58,631. The median household income for the surrounding county is $57,173 compared to the national median of $57,652. The median age of people living in Burnet is 36.1 years.
Burnet Weather
The average high temperature in July is 93 degrees, with an average low temperature in January of 34.7 degrees. The average rainfall is approximately 31.9 inches per year, with 0.1 inches of snow per year.
