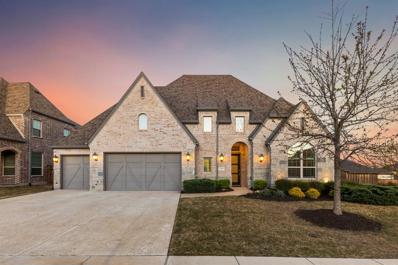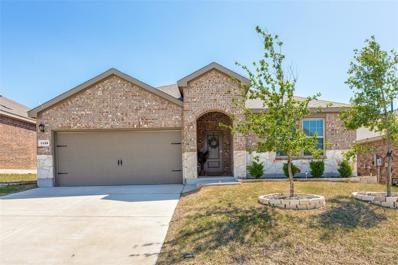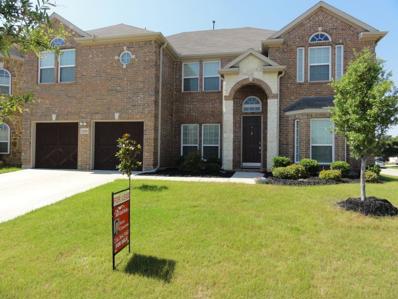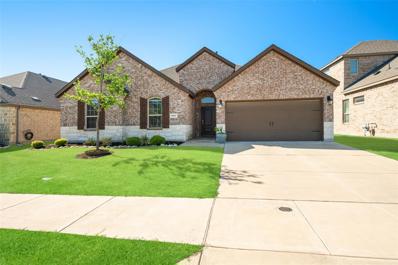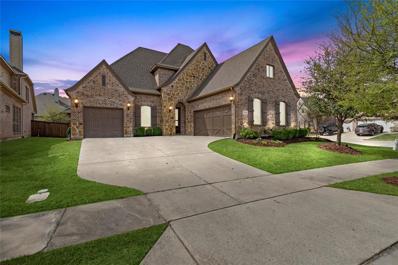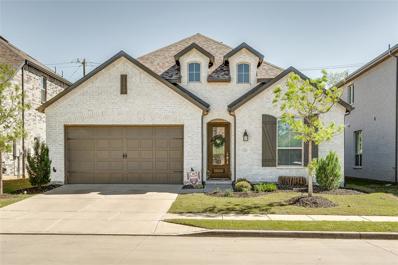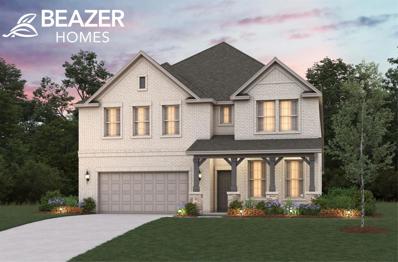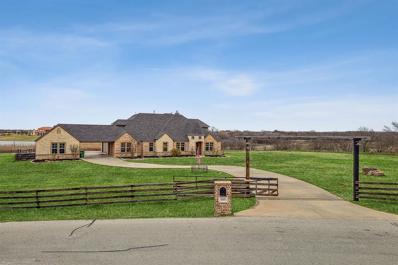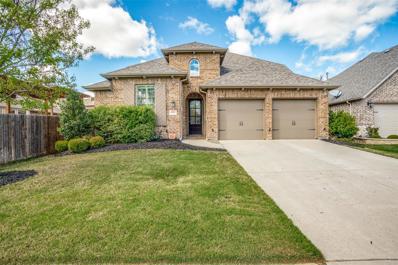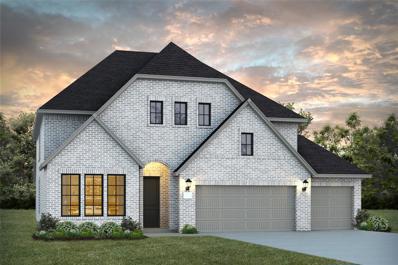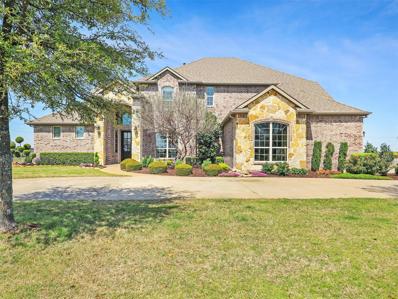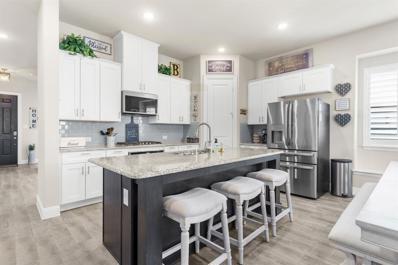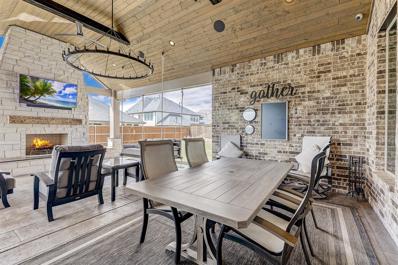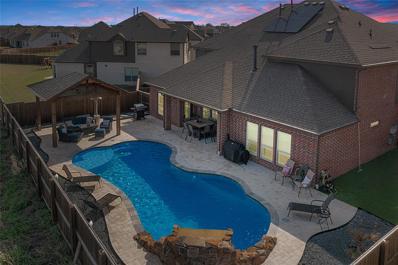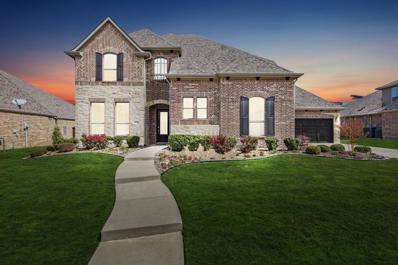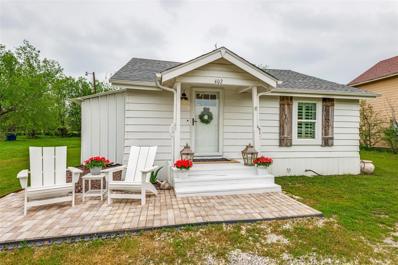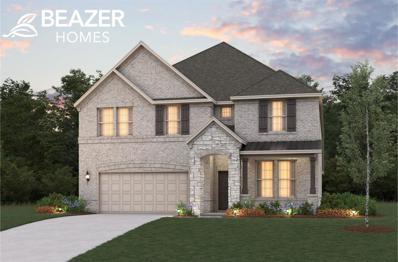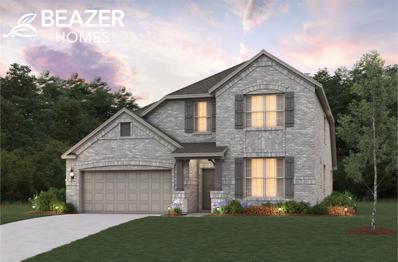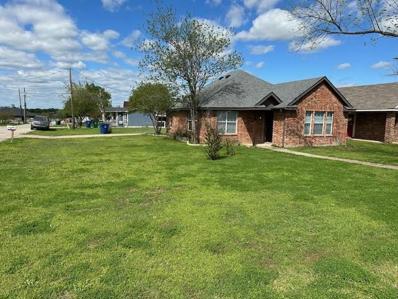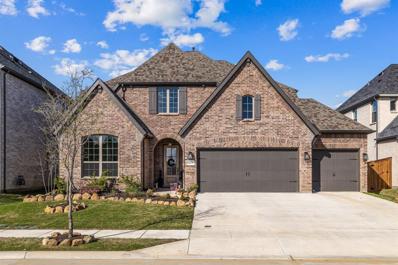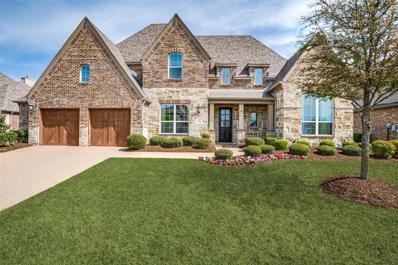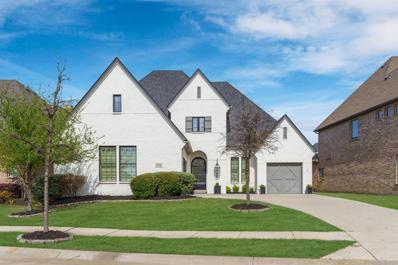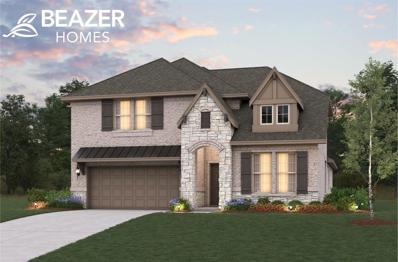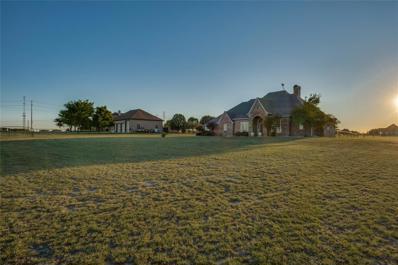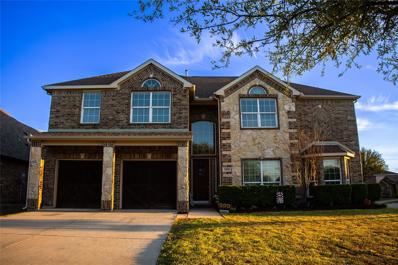Celina TX Homes for Sale
$825,000
3436 Belterra Drive Celina, TX 75009
- Type:
- Single Family
- Sq.Ft.:
- 2,924
- Status:
- Active
- Beds:
- 4
- Lot size:
- 0.26 Acres
- Year built:
- 2017
- Baths:
- 3.00
- MLS#:
- 20579965
- Subdivision:
- Mustang Lakes Ph One
ADDITIONAL INFORMATION
Incredible single story Highland Home in the acclaimed Mustang Lakes with a rare 5 CAR GARAGE! This premium .2558 corner lot home in Prosper ISD has 4 large bedrooms, 3 full baths, 2 offices, 3 storage closets, & a media room that includes the projector & screen! Gorgeous light & bright foyer with vaulted painted tray ceilings & tile-wood floors that open to the bedrooms, media, & the expansive great room. Gourmet kitchen with waterfall island, quartz countertops, ss farm sink, commercial grade vent hood, ss appliances with double ovens, & gas cooktop. Natural light throughout each room and tons of storage space! Boasting a wide driveway, 8 ft garage doors, epoxy flooring & built-in custom cabinets, this home has all the conveniences met. Owners added new carpet in bedrooms, paint, landscaping, & decorative light fixtures. Home is conveniently close to retail, schools, amenity center, parks, & trails. Enjoy amazing TX sunsets from the stocked pond; don't let this special gem get away!
$414,900
1125 Rountree Court Celina, TX 75009
- Type:
- Single Family
- Sq.Ft.:
- 2,107
- Status:
- Active
- Beds:
- 4
- Lot size:
- 0.14 Acres
- Year built:
- 2021
- Baths:
- 2.00
- MLS#:
- 20578677
- Subdivision:
- Chalk Hill, Ph 1
ADDITIONAL INFORMATION
Great elevation with stone water table and stone landscape edging. Warm laminate floors in kitchen, dining room, family room, hallways, utility room, and two bedrooms. Big kitchen with lots of cabinets, large island with an extended breakfast bar, stainless steel appliances, microwave, radiant top stove with five burners, granite countertops, pantry, 4 pendant lights. Open kitchen, dining, and family room. Tons of can lighting. Large family room with 4 can lights and a wall for an entertainment center and a big TV. Huge split primary bedroom with space for a sitting area or an office has a c-fan and views of the backyard. Primary bath with linen shelf, big standup shower with slab-like shower surrounds, plus a big 8 x 10 walk-in closet. 3 good-sized second bedrooms - Two have laminate floors, one has carpet. Splattered drag selling. Upgraded light fixtures. Gas tankless hot water heater. 18x6 covered back patio.Sprinklers.Security. Community Pool under construction - Last 2 pictures.
$599,990
1301 Bateman Lane Celina, TX 75009
- Type:
- Single Family
- Sq.Ft.:
- 3,870
- Status:
- Active
- Beds:
- 5
- Lot size:
- 0.21 Acres
- Year built:
- 2012
- Baths:
- 4.00
- MLS#:
- 20579813
- Subdivision:
- Heritage #2
ADDITIONAL INFORMATION
Spacious Corner lot facing North. Hardwood floors, crown molding, stone fireplace, granite counters, SS app, Gas cooktop. 5 huge bedrooms with walk-in closets, 4 full bathrooms, game room, media room, study down with French doors could be second bedroom downstairs with full bathroom across the hall. Wrought iron spindle staircase. Covered patio. Community Pool.
$465,000
1621 Tapadero Lane Celina, TX 75009
- Type:
- Single Family
- Sq.Ft.:
- 2,154
- Status:
- Active
- Beds:
- 4
- Lot size:
- 0.17 Acres
- Year built:
- 2020
- Baths:
- 2.00
- MLS#:
- 20579302
- Subdivision:
- Buffalo Ridge Ph Two
ADDITIONAL INFORMATION
Gorgeous Single Story situated just 5 minutes from all grade level schools! Enjoy the oversized backyard with no neighbors behind. The home is a wonderful open plan with lovely wood-like tile throughout and new carpets in the bedrooms. The kitchen boasts high-end granite countertops and an abundance of storage. It is open to the formal living room with its own focal fireplace. The master bedroom is huge and has a warming on-suite bathroom with a separate bath, and shower, double sinks, and a walk-in closet. The three secondary bedrooms are larger than standard and could easily be converted to an at-home office. A home in this condition and features is a rare find and comes with the bonus of NO Mud or PID tax in the community. Don't miss your chance to call this home yours.
- Type:
- Single Family
- Sq.Ft.:
- 3,478
- Status:
- Active
- Beds:
- 4
- Lot size:
- 0.21 Acres
- Year built:
- 2014
- Baths:
- 4.00
- MLS#:
- 20578993
- Subdivision:
- Light Farms Ph One
ADDITIONAL INFORMATION
Beautiful Darling Home on an oversized corner lot in sought-after Light Farms Master Planned Community in Prosper ISD! Numerous upgrades including beautiful nail-down wood floors, vaulted ceilings, & an elegant curved staircase. The kitchen features custom vent hood, double oven, gas cooktop, granite countertops, a large island, & stunning stacked stone backsplash. Large primary bedroom suite w extended walk-in shower, dual sinks, & a spacious walk-in closet. Incredible floorplan layout w two bedrooms downstairs & one bedroom up â each with their own bathroom & walk-in closet! Additionally, thereâs a private study for remote work & a game room â media room ready for entertaining! Updated carpeting & interior paint 2019, as well as exterior paint in 2024. Extended covered patio w pavers, perfect for outdoor entertaining. 3 CAR Garage! HUGE side yard as well! Community amenities are WOW! On-site school, pools, fitness center, tennis courts, fishing, a cafe, market, trails, & playgrounds!
$547,000
704 Wycliffe Drive Celina, TX 75009
- Type:
- Single Family
- Sq.Ft.:
- 2,330
- Status:
- Active
- Beds:
- 4
- Lot size:
- 0.14 Acres
- Year built:
- 2021
- Baths:
- 3.00
- MLS#:
- 20577184
- Subdivision:
- Glen Crossing Ph 2a
ADDITIONAL INFORMATION
Come see this beautiful 2021 luxury build. It's a 4 bedroom and 2.5 bathroom open floor plan house. The home features high ceiling and tall windows in every room which allows lots of natural light throughout the entire house. There is luxury vinyl plank throughout high traffic areas and decorative tiled bathrooms. This oversized living room is great for entertaining guests, and it opens to the kitchen and dining room. The kitchen has a large island with a breakfast bar and a walk in pantry. The primary bedroom features LVP flooring, dual sinks, a garden tub, and a separate shower. The house also includes an office room with double doors, a great backyard with a covered patio and 8ft board on board fence. There is also access to the community pool and parks.
- Type:
- Single Family
- Sq.Ft.:
- 3,342
- Status:
- Active
- Beds:
- 5
- Lot size:
- 0.18 Acres
- Year built:
- 2024
- Baths:
- 4.00
- MLS#:
- 20579476
- Subdivision:
- Enclave At Legacy Hills
ADDITIONAL INFORMATION
The Laredo plan at Beazer Homes' Legacy Hills offers an inviting open concept design throughout the main living space with a large kitchen and dining area, volume ceilings in the great room, an oversized covered patio, spacious media, jack-and-jill bath up with 5 bedrooms and 4 full baths, a study and 2 bedrooms down. Legacy Hills is an amazing amenity-rich Master Plan that will include 7 amenity centers with pools, a 27-acre sports park, 3 miles of hike and bike trails, 2 on-site elementary schools, police and fire stations, and the first-ever 18-hole championship golf course in Celina with direct access onto the future Dallas North Tollway. *Days on market is based on start of construction.* Estimated completion TBD*
$1,700,000
3465 N Preston Lakes Drive Celina, TX 75009
- Type:
- Single Family
- Sq.Ft.:
- 3,823
- Status:
- Active
- Beds:
- 5
- Lot size:
- 6.51 Acres
- Year built:
- 2014
- Baths:
- 5.00
- MLS#:
- 20579425
- Subdivision:
- North Preston Lakes Estates
ADDITIONAL INFORMATION
Discover your dream of country living in an established community on a 6.5 acre estate in one of North Texas's fastest growing areas.This property offers convenience with close proximity to shopping, dining, and access to the Dallas Tollway along with breathtaking landscapes, a pond, and the opportunity to own horses. It welcomes you with an open floor plan, soaring ceilings, curved staircase, and windows that give natural light, highlighting the hardwood floors. The kitchen has granite countertops, a walk in pantry, double ovens, and a large island that opens to the living area centered around the stone fireplace. Also featured is a private office, dining room, wine room, oversized laundry room, and 3 car garage. There are 2 bedrooms on the main level and 3 beds upstairs plus a flex space. The primary ensuite is complete with dual vanities, separate tub, shower, and expansive closet. The covered patio with built-in grill overlooks the backyard. Welcome to a lifestyle of comfort!
$599,000
1137 Olympic Drive Celina, TX 75009
- Type:
- Single Family
- Sq.Ft.:
- 2,789
- Status:
- Active
- Beds:
- 4
- Lot size:
- 0.14 Acres
- Year built:
- 2017
- Baths:
- 3.00
- MLS#:
- 20578929
- Subdivision:
- Parkside Ph 1
ADDITIONAL INFORMATION
Welcome to the highly desired community of Parkside! This meticulously maintained 4 bedroom, 3 full bathroom home offers an incredible open floorplan with high end finishes: soaring ceilings, wood floors, designer tile and plantation shutters throughout. Downstairs features a study, formal dining, primary bedroom, eat-in kitchen, spacious living room and one secondary bedroom with full bath. The gourmet kitchen includes double ovens, gas cooktop, stainless steel appliances, large island and upgraded granite. Upstairs you'll find an oversized second living room-game room, two secondary bedrooms and another full bathroom. Conveniently located within walking distance to the elementary school, Old Celina Park and Downtown Celina!
$730,545
2804 Wooded Way Celina, TX 75009
- Type:
- Single Family
- Sq.Ft.:
- 3,355
- Status:
- Active
- Beds:
- 4
- Lot size:
- 0.16 Acres
- Year built:
- 2024
- Baths:
- 5.00
- MLS#:
- 20579045
- Subdivision:
- Celina Hills
ADDITIONAL INFORMATION
NORMANDY HOMES SINCLAIRE III floor plan. Gorgeous West facing home with stunning finishes! The flow of this home is perfect for entertaining family and friends! Offering high ceilings in the family room and open to below from the Game room you will love the open feeling and enjoy tons of natural light flowing in. Offering four spacious bedrooms, four and a half baths, everyone has plenty of space! With the private study, you can easily work from home and later relax on your covered patio or in your spacious ownerâs suite with an oversized bathroom boasting dual closets. No need to go to the movie theatre when you have your own media room, just donât forget the popcorn. Enjoy the oversized side yard and there is ample room for toys, cars, or storage with the third car garage!
$1,249,000
1822 Lariat Trail Celina, TX 75009
Open House:
Saturday, 4/27 11:00-3:00PM
- Type:
- Single Family
- Sq.Ft.:
- 4,270
- Status:
- Active
- Beds:
- 4
- Lot size:
- 1.06 Acres
- Year built:
- 2014
- Baths:
- 4.00
- MLS#:
- 20563822
- Subdivision:
- Dc Ranch Ph 1
ADDITIONAL INFORMATION
Multi-Generational Family or Entertainer's Dream!!This exquisite Celina property, set on 1.064 acres of meticulously fenced land. Boasting luxurious amenities, this residence features expansive living areas with a chef's kitchen and dual islands. With a total of 4 bedrooms,3.5 baths & an office. Bonus amenities include an upstairs private living space with its own living area, kitchen with full-size pantry & built-in laundry cabinet with 3 bedrooms & 2 full baths, offering convenience & versatility. Step outside to discover a private pool, covered patios, hydro mist fans & a charming pool house. Car enthusiasts will appreciate the 3-car attached garage, supplemented by a single-car detached garage or workshop, complete with HVAC. Unique touches include a putting green, circular driveway, & dedicated storage. Recent updates include fresh carpet, modern lighting & fans. Upgraded features include exterior electrical & electric blinds in the primary suite. Don't miss this rare opportunity.
$625,000
3849 Hereford Pass Celina, TX 75009
- Type:
- Single Family
- Sq.Ft.:
- 3,208
- Status:
- Active
- Beds:
- 5
- Lot size:
- 0.2 Acres
- Year built:
- 2021
- Baths:
- 5.00
- MLS#:
- 20573400
- Subdivision:
- Homestead At Ownsby Farms Ph 1, The
ADDITIONAL INFORMATION
If you are looking for a spacious home with an open floorplan, a second primary bedroom, massive pool sized backyard, Celina ISD and located in the highly sought-after community of Ownsby Farms then THIS IS THE ONE! This home features an open floor plan, decorative lighting, huge kitchen with breakfast bar, granite counter tops, stainless appliances, upgraded tile, gas fireplace, smart home connect, endless storage including walk-in attic space, split 5 bedrooms, and 4.5 bathrooms. Walking distance to the community pool and playground, minutes away from all conveniences of shopping and dining at the Gates of Prosper.
$1,345,000
2709 Twin Eagles Drive Celina, TX 75009
- Type:
- Single Family
- Sq.Ft.:
- 4,131
- Status:
- Active
- Beds:
- 5
- Lot size:
- 0.29 Acres
- Year built:
- 2018
- Baths:
- 5.00
- MLS#:
- 20568480
- Subdivision:
- Mustang Lakes Ph 2b
ADDITIONAL INFORMATION
It's in the details: Luxury upgrades for elevated living in this solar powered with battery backup storage to run the entire house. 4-car garage. Rare Drees custom home on oversized lot. First level owners retreat, secluded guest quarters with ensuite and 5th bedroom (currently used as office with French doors). Second Level game room, media room, 2 bedrooms and 2 full bathrooms await. Gourmet kitchen featuring custom cabinets, granite, and new high-end SS Bosch appliances. Wow factor is undeniable in the outdoor oasis includes kitchen, dining, living, fireplace and large lush backyard. Just steps away from Mustang Lakes The Club with 12k sqft clubhouse, monthly scheduled social activities, massive fitness center, resort style pools, tennis, a 20-acre park, 15 lakes, complimentary front yard care and more. Top-of-the-line quality upgrades to maximizing functionality and convenience. Details in private remarks, media, docs and YouTube. Must see to appreciate the unparalleled features.
$849,900
4912 Wharton Avenue Celina, TX 75009
- Type:
- Single Family
- Sq.Ft.:
- 3,988
- Status:
- Active
- Beds:
- 5
- Lot size:
- 0.2 Acres
- Year built:
- 2019
- Baths:
- 4.00
- MLS#:
- 20577600
- Subdivision:
- Sutton Fields Ph 2b
ADDITIONAL INFORMATION
Welcome to your luxurious retreat! This oversized lot home offers an abundance of upgrades including solar panels. As you enter, you're greeted by formal living & dining areas. Designer lighting illuminates the beautiful floors throughout, creating a inviting atmosphere.The bright open layout boasts a grand staircase, soaring ceilings,& a stunning custom stone fireplace, creating a focal point in the living area. The kitchen is a dream, featuring wood tone cabinets, granite countertops, a copper sink, pot filler, & butler's pantry.Escape to the private primary suite,where you'll find a spa-like ensuite adorned w gorgeous patterned tiles.Upstairs, a large game room & media room provide endless entertainment possibilities, while spacious bedrooms offer comfort for everyone.Step outside to your backyard oasis,complete w a covered patio, a gorgeous sparkling pool, & an additional covered seating area,perfect for enjoying the outdoors.
$1,175,000
2722 Corral Drive Celina, TX 75009
- Type:
- Single Family
- Sq.Ft.:
- 4,584
- Status:
- Active
- Beds:
- 5
- Lot size:
- 0.3 Acres
- Year built:
- 2016
- Baths:
- 5.00
- MLS#:
- 20575293
- Subdivision:
- Mustang Lakes Ph One
ADDITIONAL INFORMATION
Gorgeous 5 Bedroom, 4.5 Bath home with 4 Car Garage in Mustang Lakes! Beautiful entry with wood floors, private study with built-in bookcase with cabinet & french doors. Open living space features living room with impressive fireplace, wood floors in dining areas & kitchen. Kitchen features white cabinets, large island, double ovens, gas cooktop, under counter lighting, farm sink, wine frig & pantry. Primary suite has wood floors, extra space for seating, soaking tub, dual vanities, large separate shower, walk-in closet & extra cabinetry & linen storage. Large bedroom with en-suite bath downstairs. Upstairs features a large game room & separate media room. Two spacious bedrooms with jack & jill bath & one bedroom with full bath. Pool size backyard with covered patio with brick fireplace. Extras include plantation shutters, designer lighting, hardware in kitchen & baths.
$369,000
402 S Texas Street Celina, TX 75009
- Type:
- Single Family
- Sq.Ft.:
- 822
- Status:
- Active
- Beds:
- 2
- Lot size:
- 0.16 Acres
- Year built:
- 1945
- Baths:
- 2.00
- MLS#:
- 20570804
- Subdivision:
- Bateman 1st & 2nd Add
ADDITIONAL INFORMATION
This gem of a home, perfect for starters or investors, boasts modern updates. Upgraded windows, plantation shtrs&laminate wood floor create a bright, cozy interior. The kitchen shines w white cabs,butcher block ctops,stone tile backsplash,farmhouse sink &ss appliances. Luxurious baths feat upgraded lighting,dual vessel sinks,stone tile surrounds with one bath featuring a walk in shower and the other a jetted tub. Outside, a quaint front porch and Texas-sized backyard await. With a convenient storage area off the kitchen&easy backyard access, this home offers style, comfort & potential in a prime location. This property falls within the revitalization project zone designated by the City, as Gateway East. It encompasses Bobcat Trails&Ousley Park, key components of the area's redevelopment initiative. With mixed-use designation, there's a broad spectrum of potential for both commercial and residential ventures, including STR, aligning perfectly with the city's vision for growth & renewal.
- Type:
- Single Family
- Sq.Ft.:
- 3,107
- Status:
- Active
- Beds:
- 4
- Lot size:
- 0.15 Acres
- Year built:
- 2024
- Baths:
- 3.00
- MLS#:
- 20577111
- Subdivision:
- Enclave At Legacy Hills
ADDITIONAL INFORMATION
The Laredo plan in Legacy Hills offers an inviting open concept throughout the main living space with a large kitchen and dining area, volume ceilings in the great room, an oversized covered patio, spacious media, jack-and-jill bath up, and 2 bedrooms and 2 full baths down. Legacy Hills is an amazing amenity-rich Master Plan that will include 7 amenity centers with pools, a 27-acre sports park, 3 miles of hike and bike trails, 2 on-site elementary schools, police and fire stations, and the first-ever 18-hole championship golf course in Celina with direct access onto the future Dallas North Tollway. *Days on market is based on start of construction.* Estimated completion TBD*
- Type:
- Single Family
- Sq.Ft.:
- 2,473
- Status:
- Active
- Beds:
- 4
- Lot size:
- 0.15 Acres
- Year built:
- 2024
- Baths:
- 3.00
- MLS#:
- 20575824
- Subdivision:
- Enclave At Legacy Hills
ADDITIONAL INFORMATION
This Avalon plan at Beazer Homes' Legacy Hills provides 2 bedrooms and 2 baths down, 2 dining, a game room, 3 full baths, 2 car garage and a spacious backyard. The open kitchen, nook and family room offer great space for entertaining, and you'll love the added convenience of the second bedroom and bath down for guests. Legacy Hills is an amazing amenity-rich Master Plan that will include 7 amenity centers with pools, a 27-acre sports park, 3 miles of hike and bike trails, 2 on-site elementary schools, police and fire stations, and the first-ever 18-hole championship golf course in Celina with direct access onto the future Dallas North Tollway. *Days on market is based on start of construction.* Estimated completion TBD*
$399,900
405 N Arizona Drive Celina, TX 75009
- Type:
- Single Family
- Sq.Ft.:
- 1,209
- Status:
- Active
- Beds:
- 3
- Lot size:
- 0.16 Acres
- Year built:
- 2003
- Baths:
- 2.00
- MLS#:
- 20576803
- Subdivision:
- Celina Original Donation
ADDITIONAL INFORMATION
HARD TO FIND! Completely remodeled 3-2-1 in downtown Celina. This house has a brand new roof, new interior doors, fresh paint throughout, new garage door, new appliances, new cabinets in the kitchen and both baths, new countertops and all new flooring throughout. This rare gem sits on a corner lot with large front and rear yards. Back yard has a chain link fence. Perfectly located within walking distance to all of the downtown shops and eateries and perfectly located for all of the community events on the square. DO NOT MISS THIS OPPORTUNITY!!!
$829,000
1677 Lilac Lane Celina, TX 75009
- Type:
- Single Family
- Sq.Ft.:
- 3,631
- Status:
- Active
- Beds:
- 5
- Lot size:
- 0.17 Acres
- Year built:
- 2022
- Baths:
- 4.00
- MLS#:
- 20565712
- Subdivision:
- Light Farms The Hazel Neighborhood Ph Iv
ADDITIONAL INFORMATION
Stunning home located in the highly sought after Master Planned Community of Light Farms! Upgrades throughout! Open, bright and airy floorplan great for entertaining and daily living! Designer colors versatile for any style! PROSPER ISD - on site elementary school! 3 CAR GARAGE. Don't miss all the amenities the community has to offer as well! From 13+ miles of trails, pools, tennis courts, gym, private lake, and onsite restaurant. MUST SEE!
$999,000
2726 Corral Drive Celina, TX 75009
- Type:
- Single Family
- Sq.Ft.:
- 4,067
- Status:
- Active
- Beds:
- 4
- Lot size:
- 0.3 Acres
- Year built:
- 2016
- Baths:
- 4.00
- MLS#:
- 20575523
- Subdivision:
- Mustang Lakes Ph One
ADDITIONAL INFORMATION
Welcome to Mustang Lakes in Prosper ISD, where this stunning Highland Home exudes model-like perfection and boasts beautiful finishes throughout. The spacious layout features a downstairs media room, beautiful wood floors, and an expansive eat-in kitchen that seamlessly flows into the wide-open floor plan. Enjoy exceptional curb appeal on one of the neighborhood's largest lots, offering ample space for a grand pool while still leaving plenty of green area for pets and play sets. Upstairs, discover a functional floor plan with separate living spaces for each bedroom, ensuring privacy and comfort. The first-floor master suite and guest room provide added convenience. A 3.5 car tandem garage offers extra storage or work space. Plus, benefit from front lawn maintenance included in the HOA dues. Mustang Lakes offers largest amenity center in North Texas, featuring resort-style swimming pool, fitness center, 20 acre Central Park with hiking trails and sport courts and more!
- Type:
- Single Family
- Sq.Ft.:
- 2,980
- Status:
- Active
- Beds:
- 4
- Lot size:
- 0.18 Acres
- Year built:
- 2016
- Baths:
- 4.00
- MLS#:
- 20562508
- Subdivision:
- Light Farms Ph 2b The Indigo Neighborhood
ADDITIONAL INFORMATION
Welcome to this stunning one & half story Darling home nestled within the coveted community of Light Farms. This home truly makes a statement starting from the curb appeal with classic white-painted brick, custom arched iron door & a stylish coach light! Walking in you are greeted by an inviting foyer that leads into the spacious open-concept living area with soaring ceilings & abundance of natural light. Gourmet kitchen is a chef's dream complete with high-end appliances, custom cabinetry, built-in fridge & a large center island perfect for enjoying family meals.The primary suite is a tranquil retreat offering a luxurious bath & large walk-in closet. Upstairs you'll find versatile loft space, ideal for a playroom or additional living area. Backyard provides plenty of space for outdoor activities & gatherings. Residents enjoy access to top-rated Prosper schools, resort-style amenities, fun events, parks, The Nook & miles of scenic trails.Brand new roof, gutters & freshly stained fence.
- Type:
- Single Family
- Sq.Ft.:
- 3,055
- Status:
- Active
- Beds:
- 4
- Lot size:
- 0.14 Acres
- Year built:
- 2024
- Baths:
- 3.00
- MLS#:
- 20575732
- Subdivision:
- Enclave At Legacy Hills
ADDITIONAL INFORMATION
The Summerfield plan at Beazer Homes' Legacy Hills grabs your attention from the moment you walk in because it boasts 20-foot ceilings from front to back and it displays a gorgeous wrap around staircase. This home includes 4 bedrooms with 2 beds, 2 baths down, a loft that overlooks the great room, media and 3 full baths. Legacy Hills is an amazing amenity-rich Master Plan that will include 7 amenity centers with pools, a 27-acre sports park, 3 miles of hike and bike trails, 2 on-site elementary schools, police and fire stations, and the first-ever 18-hole championship golf course in Celina with direct access onto the future Dallas North Tollway. *Days on market is based on start of construction.* Estimated completion TBD*
$899,900
2315 S Coit Road Celina, TX 75009
- Type:
- Single Family
- Sq.Ft.:
- 2,563
- Status:
- Active
- Beds:
- 3
- Lot size:
- 2.06 Acres
- Year built:
- 2003
- Baths:
- 3.00
- MLS#:
- 20565427
- Subdivision:
- Summerview Country Estates
ADDITIONAL INFORMATION
Location, location, . . . Country life without the commute! Shopping, fine dining at Shops at Legacy or The Star just around the corner. Spacious, quality custom home on 2+acres with oversized 3 car garage for all the man toys! Soaring ceilings, beautiful natural light throughout and so many custom features. 8 inch crown moulding, storage galore, split floorplan, open kitchen and living room floorplan. Watch the sun set from your covered patio with views of your sprawling acreage. Entertaining will be a delight with ample parking and real land to spread your wings. In ground storm shelter.
$699,500
1301 Tidwell Lane Celina, TX 75009
- Type:
- Single Family
- Sq.Ft.:
- 3,916
- Status:
- Active
- Beds:
- 5
- Lot size:
- 0.21 Acres
- Year built:
- 2012
- Baths:
- 4.00
- MLS#:
- 20559191
- Subdivision:
- Heritage Ph 2
ADDITIONAL INFORMATION
Beautiful 5 Bedroom home located on a spacious corner lot. Fabulous open floor plan with a HUGE master suite including separate shower and garden tub, sitting area and walk in closet. A large stone fireplace in the living area overlooked by an open game room upstairs. Full media and 4 bedrooms upstairs. This lovely home also offers a study!

The data relating to real estate for sale on this web site comes in part from the Broker Reciprocity Program of the NTREIS Multiple Listing Service. Real estate listings held by brokerage firms other than this broker are marked with the Broker Reciprocity logo and detailed information about them includes the name of the listing brokers. ©2024 North Texas Real Estate Information Systems
Celina Real Estate
The median home value in Celina, TX is $277,000. This is lower than the county median home value of $336,700. The national median home value is $219,700. The average price of homes sold in Celina, TX is $277,000. Approximately 76.81% of Celina homes are owned, compared to 19.32% rented, while 3.87% are vacant. Celina real estate listings include condos, townhomes, and single family homes for sale. Commercial properties are also available. If you see a property you’re interested in, contact a Celina real estate agent to arrange a tour today!
Celina, Texas has a population of 7,910. Celina is more family-centric than the surrounding county with 56.52% of the households containing married families with children. The county average for households married with children is 44.64%.
The median household income in Celina, Texas is $96,139. The median household income for the surrounding county is $90,124 compared to the national median of $57,652. The median age of people living in Celina is 35 years.
Celina Weather
The average high temperature in July is 91.5 degrees, with an average low temperature in January of 30.1 degrees. The average rainfall is approximately 40.9 inches per year, with 1.4 inches of snow per year.
