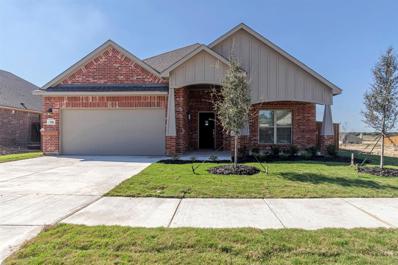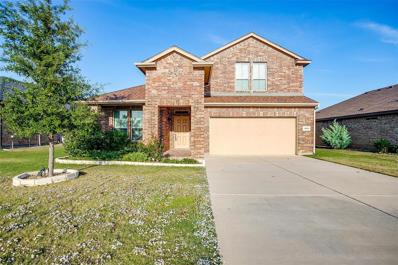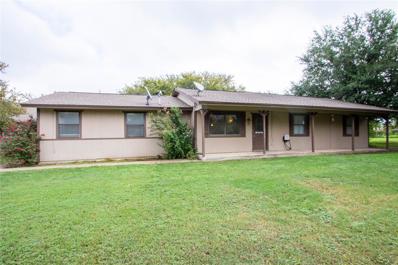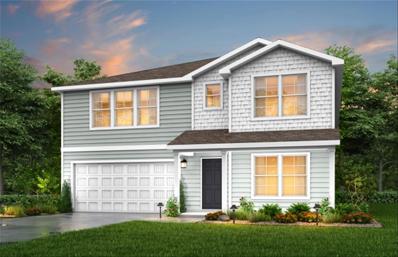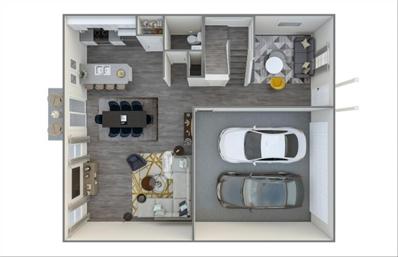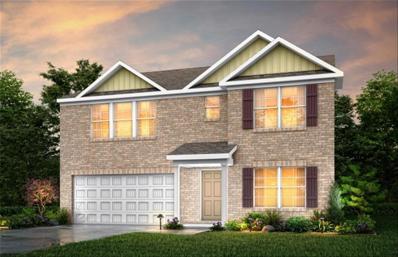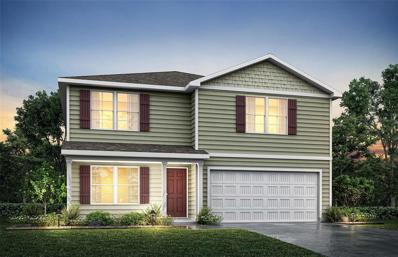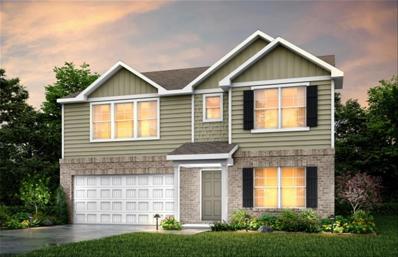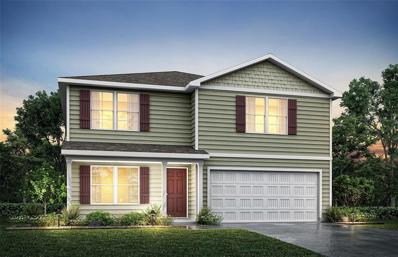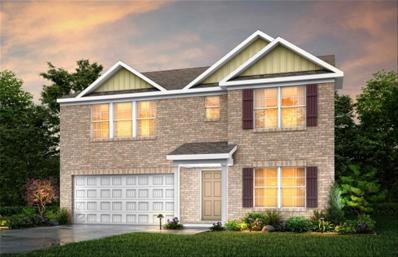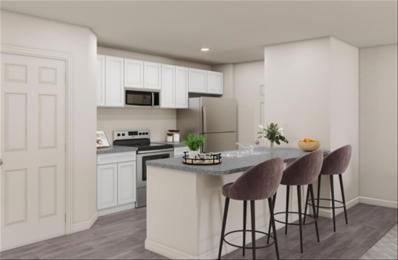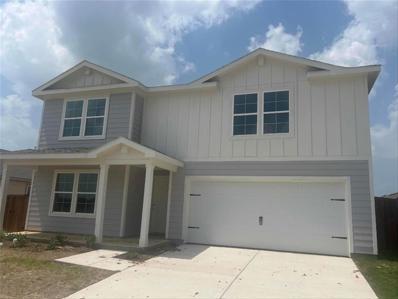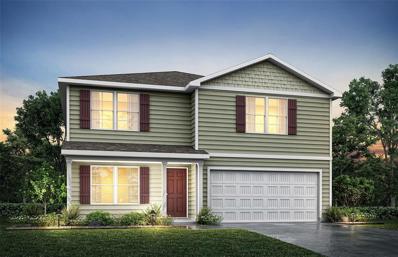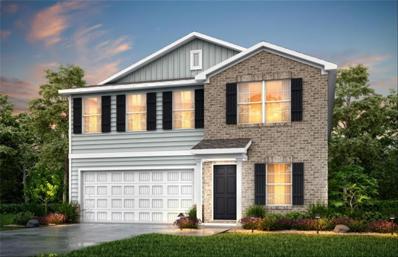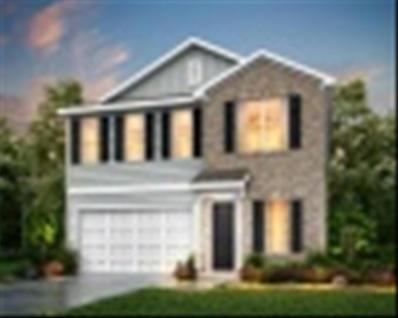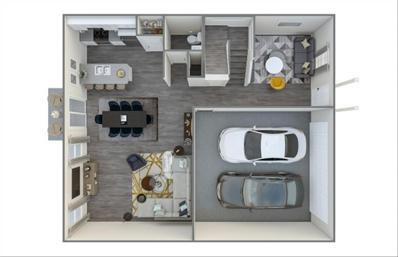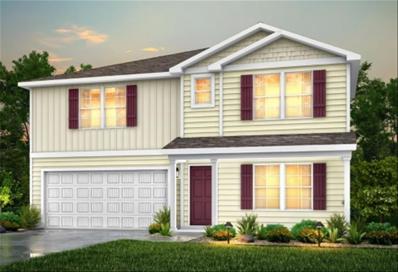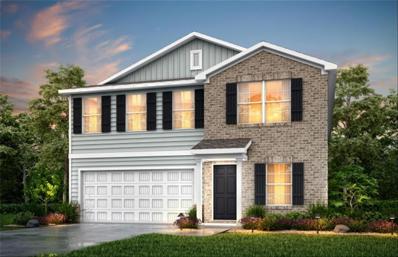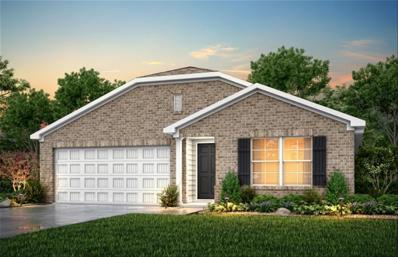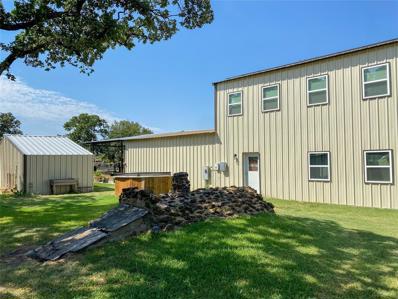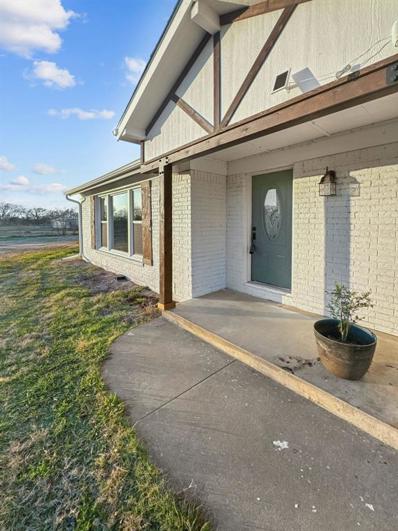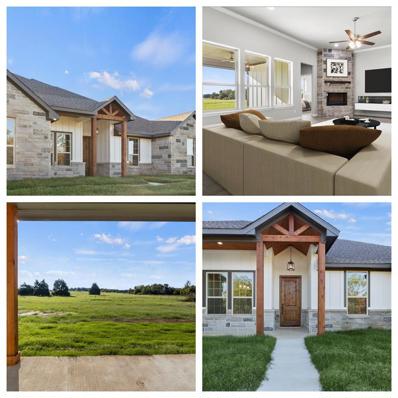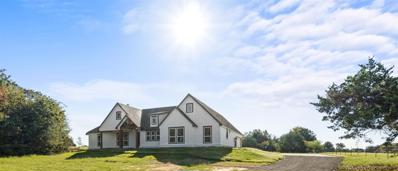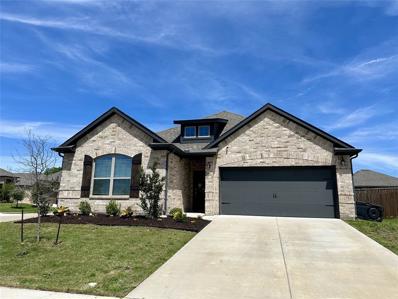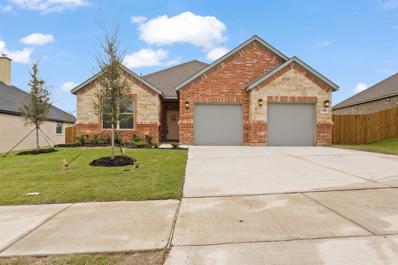Cleburne TX Homes for Sale
- Type:
- Single Family
- Sq.Ft.:
- 1,852
- Status:
- Active
- Beds:
- 3
- Lot size:
- 0.19 Acres
- Year built:
- 2023
- Baths:
- 2.00
- MLS#:
- 20469942
- Subdivision:
- Belle Lagos Ph 2
ADDITIONAL INFORMATION
PRICE IMPROVEMENT! Arcadian Select Homes presents the epitome of modern living with the charming 1852 plan. This new build boasts an inviting open floor plan design, perfect for both entertaining and daily living. Offering the utmost in comfort and convenience, the home features split bedrooms for privacy and functionality. Step inside to discover luxurious interior touches, including sleek quartz countertops, abundant cabinetry providing ample storage, and stainless steel appliances enhancing the kitchen's appeal. LVP floors create a seamless flow throughout the space, complemented by elegant crown molding and brushed nickel fixtures, adding a touch of sophistication to every corner. Outside, enjoy the serene ambiance of the covered patio, ideal for al fresco dining or simply unwinding in the fresh air. The property comes complete with lush sod, meticulously landscaped grounds, and a convenient sprinkler system, ensuring easy maintenance and a picturesque setting.
- Type:
- Single Family
- Sq.Ft.:
- 2,568
- Status:
- Active
- Beds:
- 4
- Lot size:
- 0.17 Acres
- Year built:
- 2017
- Baths:
- 3.00
- MLS#:
- 20473665
- Subdivision:
- Cross Creek Estates Sec
ADDITIONAL INFORMATION
Welcome to this gorgeous two-story home in a great neighborhood! You'll love the open concept feel and natural light throughout the house. The upgraded kitchen features a tile backsplash, granite countertops, and a breakfast bar with a walk-in pantry. The master suite is spacious with large windows. The master bath has a garden tub, separate shower, dual vanities, and walk in closet. Bedrooms two and three are also on the main level and share a full bath. Upstairs you'll find a spacious game room and the fourth bedroom. You'll love relaxing on the back porch overlooking the spacious backyard. Don't miss out on this incredible opportunity!
$297,000
1002 Sarah Lane Cleburne, TX 76031
- Type:
- Single Family
- Sq.Ft.:
- 2,686
- Status:
- Active
- Beds:
- 5
- Lot size:
- 0.87 Acres
- Year built:
- 1987
- Baths:
- 3.00
- MLS#:
- 20442340
- Subdivision:
- Mesquite Flats
ADDITIONAL INFORMATION
The square footage reflects a beautiful 1786 sqft 4 bedroom 2 bath main home and a 900 sqft detached one bedroom one bath mother in law suite all on a little under 1 acre! The main home boasts tile countertops & stone back splash in kitchen, ceramic tile flooring in living and kitchen, oversized closets in all the bedrooms, the hall bath is a Jack n Jill bathroom, oversized jetted tub and walk in shower in the master bath. Fenced backyard with large overhead night lights for those late night practices or get togethers. 2 car carport, covered front porch and uncovered back porch and more. A must see.
- Type:
- Single Family
- Sq.Ft.:
- 3,396
- Status:
- Active
- Beds:
- 4
- Lot size:
- 0.13 Acres
- Year built:
- 2023
- Baths:
- 4.00
- MLS#:
- 20459094
- Subdivision:
- The Villages At Mayfield
ADDITIONAL INFORMATION
MLS# 20459094 - Built by NHC - June completion! ~ â MORE SPACE LESS MONEYâ The Jefferson plan is part of our Liberty Series and boasts 5 beds 3 baths with a Loft AND a flex space AND a Primary bedroom on the main level AND with a 2 car garage AND almost 3400 square feet. Check out this incredibly flexible home today!!
- Type:
- Single Family
- Sq.Ft.:
- 2,203
- Status:
- Active
- Beds:
- 4
- Lot size:
- 0.13 Acres
- Year built:
- 2023
- Baths:
- 3.00
- MLS#:
- 20459049
- Subdivision:
- The Villages At Mayfield
ADDITIONAL INFORMATION
MLS# 20459049 - Built by NHC - June completion! ~ The Harrison plan is part of our Liberty Series and boasts 4 beds 2.5 baths with a 2 car garage and over 2200 square feet with a LOFT and a Flex Room. Check out this incredibly flexible home today!
- Type:
- Single Family
- Sq.Ft.:
- 3,396
- Status:
- Active
- Beds:
- 4
- Lot size:
- 0.13 Acres
- Year built:
- 2023
- Baths:
- 4.00
- MLS#:
- 20458997
- Subdivision:
- The Villages At Mayfield
ADDITIONAL INFORMATION
MLS# 20458997 - Built by NHC - May completion! ~ âCLOSEOUT - SPECIAL PRICING FOR CONTRACTS WRITTEN BY January 31â MORE SPACE LESS MONEYâ . The Jefferson plan is part of our Liberty Series and boasts 5 beds 3 baths with a Loft AND a flex space AND a Primary bedroom on the main level AND with a 2 car garage AND almost 3400 square feet. Check out this incredibly flexible home today.
- Type:
- Single Family
- Sq.Ft.:
- 3,705
- Status:
- Active
- Beds:
- 6
- Lot size:
- 0.13 Acres
- Year built:
- 2023
- Baths:
- 4.00
- MLS#:
- 20458890
- Subdivision:
- The Villages At Mayfield
ADDITIONAL INFORMATION
MLS# 20458890 - Built by NHC - June completion! ~ âCLOSEOUT â MORE SPACE LESS MONEYâ The Roosevelt is a part of our Liberty Series with 6 beds 3.5 baths and almost 3705 square feet! This home has it all, a Loft, Flex Space, Guest Bedroom AND primary bedroom on main level plus an open plan concept! Now is the time!
- Type:
- Single Family
- Sq.Ft.:
- 3,396
- Status:
- Active
- Beds:
- 4
- Lot size:
- 0.13 Acres
- Year built:
- 2023
- Baths:
- 4.00
- MLS#:
- 20458562
- Subdivision:
- The Villages At Mayfield
ADDITIONAL INFORMATION
MLS# 20458562 - Built by NHC - June completion! ~ MORE SPACE LESS MONEYâ The Jefferson plan is part of our Liberty Series and boasts 4 beds. 3 baths with a Loft AND a flex space AND a Primary bedroom on the main level AND with a 2 car garage AND almost 3400 square feet. Check out this incredibly flexible home today!!
- Type:
- Single Family
- Sq.Ft.:
- 3,597
- Status:
- Active
- Beds:
- 6
- Lot size:
- 0.13 Acres
- Year built:
- 2023
- Baths:
- 4.00
- MLS#:
- 20458559
- Subdivision:
- The Villages At Mayfield
ADDITIONAL INFORMATION
MLS# 20458559 - Built by NHC - June completion! ~ âCLOSEOUT - MORE SPACE LESS MONEYâ The Roosevelt is a part of our Liberty Series with 6 beds 3.5 baths and almost 3705 square feet! This home has it all, a Loft, Flex Space, Guest Bedroom AND primary bedroom on main level plus an open plan concept! Now is the time.
- Type:
- Single Family
- Sq.Ft.:
- 3,396
- Status:
- Active
- Beds:
- 4
- Lot size:
- 0.13 Acres
- Year built:
- 2023
- Baths:
- 4.00
- MLS#:
- 20458551
- Subdivision:
- The Villages At Mayfield
ADDITIONAL INFORMATION
MLS# 20458551 - Built by NHC - June completion! ~ âCLOSEOUT - MORE SPACE LESS MONEYâ The Jefferson plan is part of our Liberty Series and boasts 5 beds 3 baths with a Loft AND a flex space AND a Primary bedroom on the main level AND with a 2 car garage AND almost 3400 square feet. Check out this incredibly flexible home today!
- Type:
- Single Family
- Sq.Ft.:
- 1,804
- Status:
- Active
- Beds:
- 4
- Lot size:
- 0.13 Acres
- Year built:
- 2023
- Baths:
- 2.00
- MLS#:
- 20458547
- Subdivision:
- The Villages At Mayfield
ADDITIONAL INFORMATION
MLS# 20458547 - Built by NHC - June completion! ~ The Monroe plan is part of our Liberty Series and boasts 4 beds 2 baths and a loft with a 2 car garage and over 1800 square feet. ALL ON ONE LEVEL. Ranch Living at its finest!
- Type:
- Single Family
- Sq.Ft.:
- 3,885
- Status:
- Active
- Beds:
- 6
- Lot size:
- 0.13 Acres
- Year built:
- 2023
- Baths:
- 4.00
- MLS#:
- 20458545
- Subdivision:
- The Villages At Mayfield
ADDITIONAL INFORMATION
MLS# 20458545 - Built by NHC - June completion! ~ The Taft is part of our Liberty series boasting 6 beds 4 baths, TWO Primary suites, a Loft, an Office and a Flex Space, a Primary bedroom AND guest bed on the main level. This home has it all with almost 4000 SQUARE FEET. YOU MUST NOT MISS THIS CHANCE FOR SUCH A VALUE!!
- Type:
- Single Family
- Sq.Ft.:
- 3,597
- Status:
- Active
- Beds:
- 6
- Lot size:
- 0.13 Acres
- Year built:
- 2023
- Baths:
- 4.00
- MLS#:
- 20456897
- Subdivision:
- The Villages At Mayfield
ADDITIONAL INFORMATION
MLS# 20456897 - Built by NHC - June completion! ~ The Roosevelt is a part of our Liberty Series with 6 beds 3.5 baths and almost 3600 square feet! This home has it all, a Loft, Flex Space, Guest Bedroom AND primary bedroom on main level plus an open plan concept! Now is the time!!!
- Type:
- Single Family
- Sq.Ft.:
- 3,005
- Status:
- Active
- Beds:
- 5
- Lot size:
- 0.13 Acres
- Year built:
- 2023
- Baths:
- 3.00
- MLS#:
- 20456889
- Subdivision:
- The Villages At Mayfield
ADDITIONAL INFORMATION
MLS# 20456889 - Built by NHC - June completion! ~ â â MORE SPACE LESS MONEYâ The Adams plan is part of our Liberty Series and boasts 5 beds 2.5 baths with a Loft AND a flex space AND a Primary bedroom on the main level AND with a 2 car garage AND over 3000 square feet. So many AND's its hard to keep track of everything this plan offers!!!
- Type:
- Single Family
- Sq.Ft.:
- 3,005
- Status:
- Active
- Beds:
- 5
- Lot size:
- 0.13 Acres
- Year built:
- 2023
- Baths:
- 3.00
- MLS#:
- 20456868
- Subdivision:
- The Villages At Mayfield
ADDITIONAL INFORMATION
MLS# 20456868 - Built by NHC - June completion! ~ MORE SPACE LESS MONEYâ The Adams plan is part of our Liberty Series and boasts 5 beds 2.5 baths with a Loft AND a flex space AND a Primary bedroom on the main level AND with a 2 car garage AND over 3000 square feet. So many AND's its hard to keep track of everything this plan offers!!!
- Type:
- Single Family
- Sq.Ft.:
- 2,203
- Status:
- Active
- Beds:
- 4
- Lot size:
- 0.13 Acres
- Year built:
- 2023
- Baths:
- 3.00
- MLS#:
- 20456882
- Subdivision:
- The Villages At Mayfield
ADDITIONAL INFORMATION
MLS# 20456882 - Built by NHC - June completion! ~ MORE SPACE LESS MONEYâ The Harrison plan is part of our Liberty Series and boasts 4 beds 2.5 baths with a 2 car garage and over 2200 square feet with a LOFT and a Flex Room. Check out this incredibly flexible today!!!
- Type:
- Single Family
- Sq.Ft.:
- 2,600
- Status:
- Active
- Beds:
- 5
- Lot size:
- 0.13 Acres
- Year built:
- 2023
- Baths:
- 3.00
- MLS#:
- 20456880
- Subdivision:
- The Villages At Mayfield
ADDITIONAL INFORMATION
MLS# 20456880 - Built by NHC - June completion! ~ MORE SPACE LESS MONEYâ The Jackson plan is part of our Liberty Series and boasts 5 beds 3 baths with a Loft AND with a 2 car garage AND 2600 square feet. This plan has it all, check it out today!!!!
- Type:
- Single Family
- Sq.Ft.:
- 3,005
- Status:
- Active
- Beds:
- 5
- Lot size:
- 0.13 Acres
- Year built:
- 2023
- Baths:
- 3.00
- MLS#:
- 20456835
- Subdivision:
- The Villages At Mayfield
ADDITIONAL INFORMATION
MLS# 20456835 - Built by NHC - June completion! ~ MORE SPACE LESS MONEYâ The Adams plan is part of our Liberty Series and boasts 5 beds, 2.5 baths with a Loft AND a flex space AND a Primary bedroom on the main level AND with a 2 car garage AND over 3000 square feet. So many AND's its hard to keep track of everything this plan offers.
- Type:
- Single Family
- Sq.Ft.:
- 1,804
- Status:
- Active
- Beds:
- 4
- Lot size:
- 0.13 Acres
- Year built:
- 2023
- Baths:
- 2.00
- MLS#:
- 20456288
- Subdivision:
- The Villages At Mayfield
ADDITIONAL INFORMATION
MLS# 20456288 - Built by NHC - June completion! ~ â MORE SPACE LESS MONEYâ The Monroe plan is part of our Liberty Series and boasts 4 beds 2 baths and a loft with a 2 car garage and over 1800 square feet. ALL ON ONE LEVEL. Ranch Living at its finest!!!
$750,000
2900 Fm 2135 Cleburne, TX 76031
- Type:
- Single Family
- Sq.Ft.:
- 3,600
- Status:
- Active
- Beds:
- 3
- Lot size:
- 2 Acres
- Year built:
- 1970
- Baths:
- 2.00
- MLS#:
- 20451485
- Subdivision:
- M Shultz
ADDITIONAL INFORMATION
2 Homes on 2 Acres!! The Main Home is 3,600 square feet, Metal, with 3 Bedrooms & 2 Bathrooms. Beautiful Island Kitchen with a side Dining Room and a Breakfast Bar. Upstairs is a Huge Master Bedroom with a 40 foot long Covered Patio perfect for watching sunsets. Master Bath has a Garden Tub, Dual Vanities, Seperate Shower, and Walk in Closet. 3 Ton AC Unit upstairs and a 5 ton unit downstairs. 2 Car Garage at front of home with an additional shop garage on the side that also has electric. Outside is Several Outbuildings, an Above Ground Pool, a Large Covered Back Patio, a Storm Shelter, and Cross Fencing. The second home is pier and beam with a covered front porch and a back patio deck. 1,600 square feet with 2 Bedrooms and 2 Bathrooms. It currently has a tenant in place on a month to month lease at $1,500 a month. Additional acreage is also available!
- Type:
- Single Family
- Sq.Ft.:
- 2,638
- Status:
- Active
- Beds:
- 4
- Lot size:
- 6.67 Acres
- Year built:
- 1998
- Baths:
- 4.00
- MLS#:
- 20435684
- Subdivision:
- Blackwells Add
ADDITIONAL INFORMATION
Escape the city & come enjoy the country life. Unique home originally built in Fort Worth Tx, moved to Cleburne TX in 1998. This property sits on 6.660 acres. This property has 2 parcels of land. There is a large workshop that is 20x40 along with a carport for parking along with a pole barn. The home was completely renovated is 2022. Lots of room for a large family. 2 living areas adjacent to an open kitchen and dining area featuring new soft close cabinetry, new SS appliances and gorgeous marble countertops. One of the secondary bedrooms has a private bath, good for a 2nd master. Roof only a little over a year old, Windows installed approx a year ago.
- Type:
- Single Family
- Sq.Ft.:
- 2,348
- Status:
- Active
- Beds:
- 4
- Lot size:
- 1.01 Acres
- Year built:
- 2023
- Baths:
- 3.00
- MLS#:
- 20433290
- Subdivision:
- Hilltop Meadows Addition
ADDITIONAL INFORMATION
Step into the charm of NEWLY BUILT HOME nestled serenely BEYOND THE BUSTLE OF THE CITY LIMITS and on 1 ACRE LOT. 2 living areas and 2 dining areas. A wall brimming with windows in the den opens up to unveil mesmerizing views. Open-concept and split bedroom plan. Perfection lies in details, and the kitchen is nothing short of it. It is adorned with luxurious granite countertops. The natural stone backsplash gives a rustic, earthy feel aligning the kitchen aesthetics. The kitchen, being an integral part of the house, is designed as an open concept that seamlessly connects it to the breakfast area and living room, encouraging free flow of conversations and shared moments. 2nd living area is a flex space and could be game room or 5th bedroom complete with a half bath. The formal dining room could be an idyllic home office space. Its natural light ensures a refreshed and energetic work atmosphere. Primary bedroom features an exquisite en-suite bath. Your search for country living ends here.
- Type:
- Single Family
- Sq.Ft.:
- 2,586
- Status:
- Active
- Beds:
- 4
- Lot size:
- 1.01 Acres
- Year built:
- 2023
- Baths:
- 4.00
- MLS#:
- 20433287
- Subdivision:
- Hilltop Meadows Addition
ADDITIONAL INFORMATION
Delight in this new construction conveniently located away from the hustle-bustle of the city. This ranch-style home consists of 4 bedrooms and 3.5 baths. Features include seamless open concept design and a bonus room upstairs. An expansive covered porch opens to a grand living room accentuated by a cathedral ceiling. Wood-burning fireplace and panoramic window wall invite serene views of the surrounding open landscape. Natural light floods into this home casting a warm, inviting atmosphere. The kitchen features granite countertop island equipped with an eating bar and is backed by a generous walk-in pantry, fitted with built-in cabinets and equipped with multiple outlets for your convenience. Primary suite boasts a vaulted ceiling and ensuite bath with dual vanities, linen closet, garden tub, and spacious walk-in closet. Customize the bonus room upstairs into a guest room, hobby studio, or a home office. This home has been meticulously designed and constructed for relaxed living.
- Type:
- Single Family
- Sq.Ft.:
- 1,711
- Status:
- Active
- Beds:
- 3
- Lot size:
- 0.19 Acres
- Year built:
- 2020
- Baths:
- 2.00
- MLS#:
- 20429571
- Subdivision:
- Belle Lagos
ADDITIONAL INFORMATION
*MOTIVATED SELLER WILLING TO OFFER UP TO $3500 IN CONSESSIONS WITH ACCEPTABLE OFFER* Modern living in Cleburne! Cozy newer construction situated on a spacious corner lot in the serene Belle Lagos neighborhood. This home flaunts expansive living spaces, an open floor plan and roomy garage for two. Step into a thoughtfully designed interior showcasing airy rooms, modern fixtures and a layout ideal for entertaining. Outdoors, enjoy a sizeable backyard perfect for relaxation or playtime! It's quiet location combines suburban tranquility and easy city access. Don't miss this one-of-a-kind residence - ready to be filled with love and laughter. Reach out to schedule your private showing today!
- Type:
- Single Family
- Sq.Ft.:
- 1,961
- Status:
- Active
- Beds:
- 4
- Lot size:
- 0.22 Acres
- Year built:
- 2023
- Baths:
- 2.00
- MLS#:
- 20426094
- Subdivision:
- Belle Lagos Ph 2
ADDITIONAL INFORMATION
Throughout this new construction home you will have an abundance of vinyl windows for energy efficiency and natural lighting. Home includes an insulated 16x7 garage doors with automatic openers, full security system plus On-Q Structured wiring, third party 2-10 extended structural warranty and encapsulated foam insulation for the highest energy efficiency. Upon walking to this new home you will see the large fiberglass wood grain with speak easy like front door and detailed brick accents with natural stone. The entry way leads to the open floor plan with crown molding in living and kitchen area. The open kitchen features granite kitchen counter tops as well as 42 upper custom cabinetry and a concealed trash cabinet on the base. The primary bedroom and living room both feature ceiling fans with lights.

The data relating to real estate for sale on this web site comes in part from the Broker Reciprocity Program of the NTREIS Multiple Listing Service. Real estate listings held by brokerage firms other than this broker are marked with the Broker Reciprocity logo and detailed information about them includes the name of the listing brokers. ©2024 North Texas Real Estate Information Systems
Cleburne Real Estate
The median home value in Cleburne, TX is $134,100. This is lower than the county median home value of $193,200. The national median home value is $219,700. The average price of homes sold in Cleburne, TX is $134,100. Approximately 54.23% of Cleburne homes are owned, compared to 37.8% rented, while 7.97% are vacant. Cleburne real estate listings include condos, townhomes, and single family homes for sale. Commercial properties are also available. If you see a property you’re interested in, contact a Cleburne real estate agent to arrange a tour today!
Cleburne, Texas has a population of 29,595. Cleburne is less family-centric than the surrounding county with 35.31% of the households containing married families with children. The county average for households married with children is 36.01%.
The median household income in Cleburne, Texas is $49,046. The median household income for the surrounding county is $60,458 compared to the national median of $57,652. The median age of people living in Cleburne is 35.1 years.
Cleburne Weather
The average high temperature in July is 95.7 degrees, with an average low temperature in January of 32.6 degrees. The average rainfall is approximately 36.9 inches per year, with 1.1 inches of snow per year.
