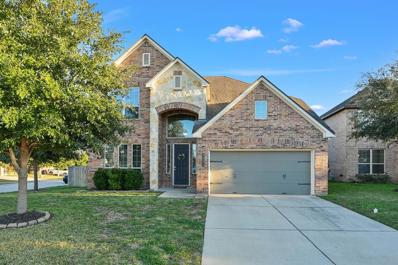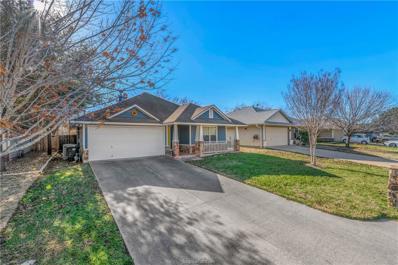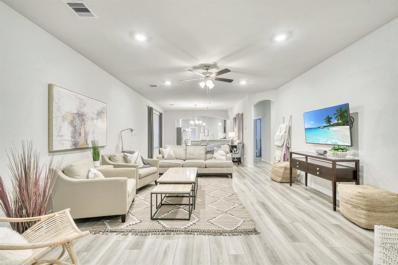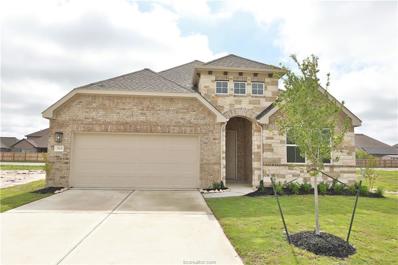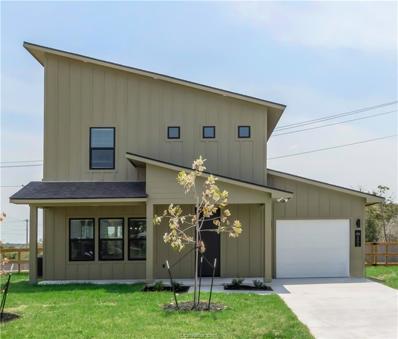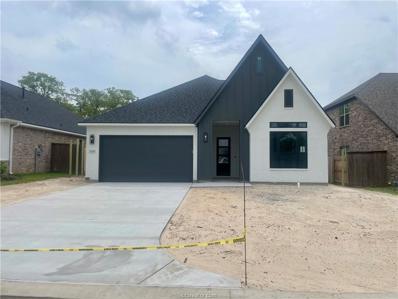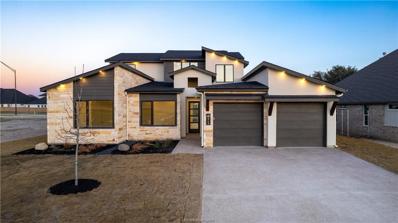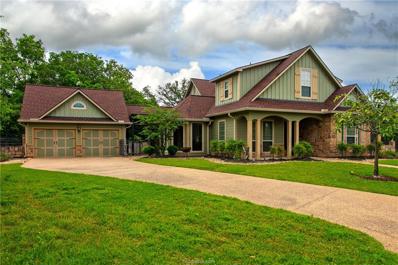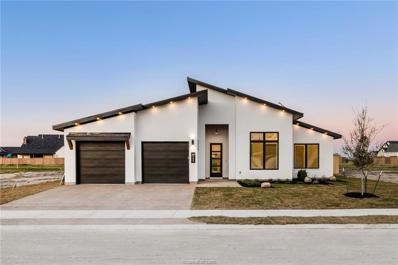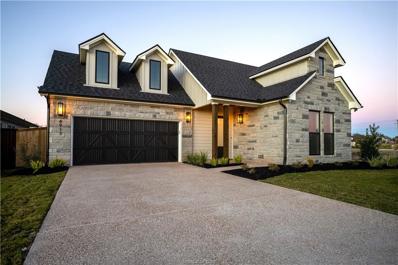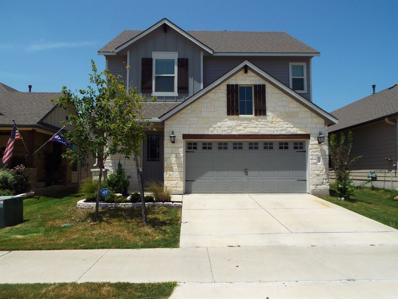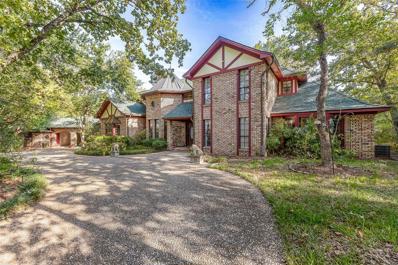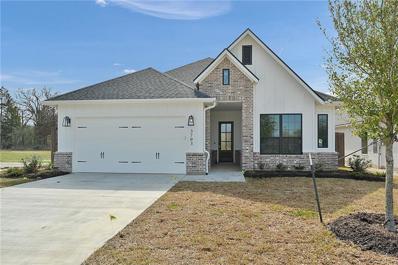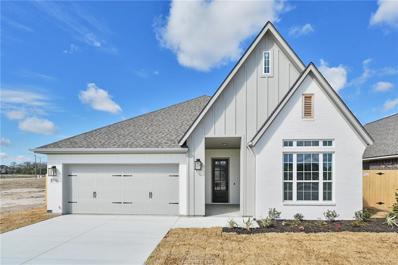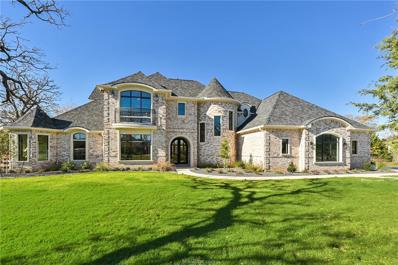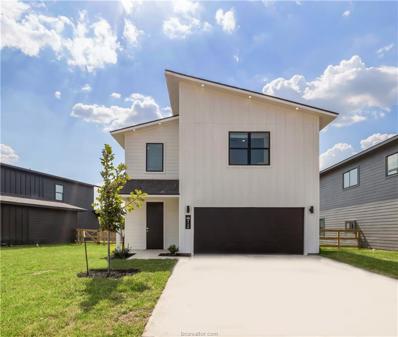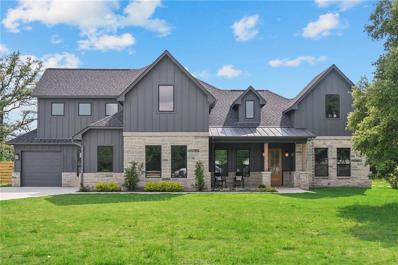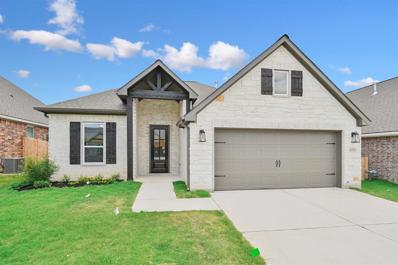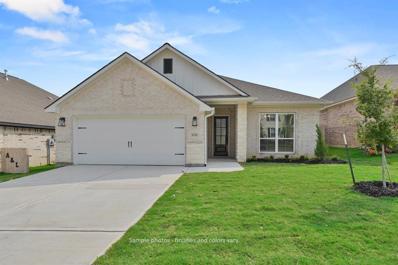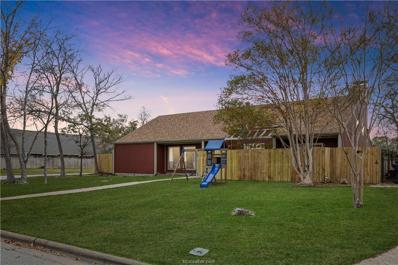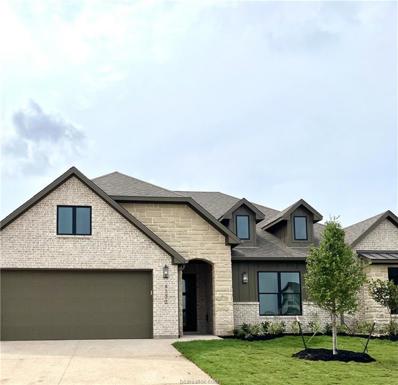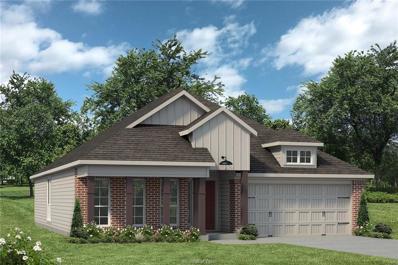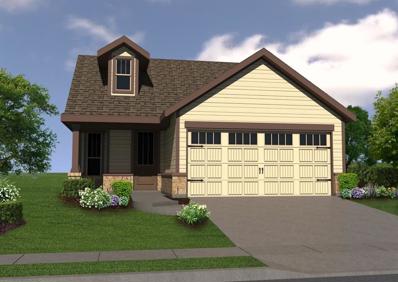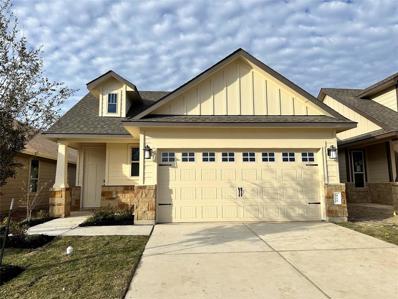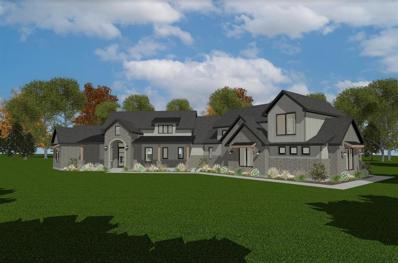College Station TX Homes for Sale
- Type:
- Single Family
- Sq.Ft.:
- 2,629
- Status:
- Active
- Beds:
- 4
- Lot size:
- 0.19 Acres
- Year built:
- 2014
- Baths:
- 2.10
- MLS#:
- 98327791
- Subdivision:
- Creek Mdws Ph 4 Sec 4
ADDITIONAL INFORMATION
Welcome to this updated stunning 2-story boasts 4 beds & 2.5 baths, providing a spacious & comfortable living environment. You'll be greeted by an inviting foyer & formal dining or study with a fabulous accent wall. The open floor plan seamlessly combines the living, breakfast & kitchen areas. The natural light streaming through the large windows enhances the welcoming atmosphere throughout the home. The kitchen is a chef's delight, featuring modern stainless appliances, ample counter space, an eating bar & walk-in pantry. The master suite, a true sanctuary, features a spacious layout, complemented by a luxurious en-suite bath with dual sinks, soaking tub & large shower, plus ample closet space. The additional bedrooms are upstairs in addition to the large game room, provide versatility for entertaining, second living or a large home office. The covered back patio, private back yard & large corner lot. help welcome you home to a world of comfort, elegance & effortless style.
- Type:
- Single Family
- Sq.Ft.:
- n/a
- Status:
- Active
- Beds:
- 3
- Lot size:
- 0.13 Acres
- Year built:
- 2005
- Baths:
- 2.00
- MLS#:
- 24001076
ADDITIONAL INFORMATION
This adorable 3 bedroom, 2 bath home in Westfield Village, just off of Barron Rd, will make you fall in love with its charm and inviting floorpan! Walk in and feel right at home in the spacious Entry leading into the large Living Room, with its beautiful stone fireplace and big windows for lots of natural light. Enjoy cooking in the Kitchen with granite countertops, custom backsplash, gas appliances, an island, and large windows! Entertain in the light and bright Dining Room with built-in shelving and cabinets and, you guessed it, more windows! Sip on coffee on the back patio or relax under the pergola in the backyard. With a large Main Bedroom and Bathroom suite including a large soaking tub and separate shower, and a split floorpan, there is plenty of privacy for everyone! The front bedroom has a raised ceiling and a bright window with front porch views, while the second bedroom has a beautifully painted starry night theme. This house is too cute to pass up!
- Type:
- Single Family
- Sq.Ft.:
- 1,931
- Status:
- Active
- Beds:
- 3
- Lot size:
- 0.1 Acres
- Year built:
- 2021
- Baths:
- 2.00
- MLS#:
- 37674491
- Subdivision:
- Midtown Reserve
ADDITIONAL INFORMATION
Stunning 3 bedroom, 2 bathroom home with bonus room and 2-car garage in Midtown Reserve! Beautifully constructed, floorplan offers an open concept floor plan with a spacious living room open to the kitchen, dining area, and much more. Enjoy cooking in the gourmet kitchen featuring sparkling quartz counters, grey cabinetry, eating bar, breakfast area, pantry,and stainless appliance package. Escape to the master suite with separate tile shower, dual sinks, & huge walk-in closet. Smart home features include Amazon Echo Dot, 7â HD touchscreen security control panel, video doorbell, programmable thermostat, and smart lights at the front entry. Extras you donât want to miss include vinyl plank flooring throughout common areas, soaring ceilings, covered patio, sprinklers, and much more! Residents of Midtown Reserve enjoy a resort community feel at a budget friendly price. Current amenities include neighborhood playground, walking trails, Town Lake, w/ more to come! Come see this Beauty Today!
- Type:
- Other
- Sq.Ft.:
- n/a
- Status:
- Active
- Beds:
- 3
- Lot size:
- 0.18 Acres
- Year built:
- 2023
- Baths:
- 3.00
- MLS#:
- 24000963
ADDITIONAL INFORMATION
Welcome to the beautiful master-planned community of Brewster Pointe, where you can find your one-of-a-kind home in College Station, Texas. This NEW construction home is the Juniper floor plan featuring 3 beds, 3 full baths, with study & 2-car garage. The homes open concept is perfect for entertaining in the spacious family room, breakfast area and kitchen. The kitchen features stainless steel gas appliances, 42" slate gray cabinets, granite countertops & vinyl plank flooring in all main areas. The primary suite offers a walk-in closet, double vanities, separate tub & shower. Home is Move-In Ready!
- Type:
- Single Family
- Sq.Ft.:
- n/a
- Status:
- Active
- Beds:
- 4
- Lot size:
- 0.21 Acres
- Year built:
- 2023
- Baths:
- 5.00
- MLS#:
- 24000887
ADDITIONAL INFORMATION
This Murphy Signature Homes, luxurious 4 bed, 4.5 bath modern home with unique architecture is located in the Wolf Den Subdivision in the popular south College Station area. Features include the 'Gray Wolf-A' Floor Plan, upgraded interior doors with 8' thresholds, recessed lighting, modern finishes and more. All of the bedrooms have access to a full bathroom and walk-in closet! The heart of the home features an open floor plan to host guests. Complete with a laundry room & one car garage, this could be your new home sweet home! It's less than 6 miles from Texas A&M University, 2 miles from Jones Crossing with dining and shopping, 2 miles from College Station High School (ranked among the top high schools by the US News and World Report), and 4 miles from the popular TowerPoint area with dining and shopping.
- Type:
- Other
- Sq.Ft.:
- n/a
- Status:
- Active
- Beds:
- 4
- Lot size:
- 0.17 Acres
- Year built:
- 2024
- Baths:
- 3.00
- MLS#:
- 24000337
ADDITIONAL INFORMATION
This beautiful Blackstone Handcrafted home has the perfect floor plan, from the split bedrooms to the spacious living room that opens to the elegant kitchen to the large Flex room. The home also boast a nice size master bedroom and bathroom with separate frameless shower and stand alone tub and a large walk in closet with access to the laundry room. In the kitchen you'll be delighted with the built in appliances, granite counter tops, butler's pantry and an eat in bar/island. The exterior features an oversized covered patio and a full yard sprinkler system. Mission Ranch has natural parks, a lake with a dock, walking trails and the Amenity center include a fitness center, swimming pool, play grounds, meeting rooms and a grand hall!
- Type:
- Other
- Sq.Ft.:
- n/a
- Status:
- Active
- Beds:
- 5
- Lot size:
- 0.21 Acres
- Year built:
- 2023
- Baths:
- 5.00
- MLS#:
- 24000789
ADDITIONAL INFORMATION
Builder offering a $10,000 credit incentive towards upgrades, closing costs or interest rate buy down! This Teryn A 2.0 floor plan is an exquisite 5 bedroom, 5 bathroom home is located in Greens Prairie Reserve. It boasts an office and a bonus room. As you step inside, you'll be greeted by soaring 18-foot ceilings that add an immediate sense of grandeur and spaciousness to the home. The open-concept design of the living, dining, and kitchen areas creates an inviting and comfortable atmosphere, perfect for entertaining family and friends. The kitchen is truly a chef's dream with its stunning waterfall island and stainless steel appliances. Adjacent to the kitchen, you'll find a spacious mudroom with lockers and a laundry room complete with a sink for added convenience.Throughout the home you have custom cabinetry that is both functional and stylish. Every detail has been carefully considered, from the sleek finishes to the smart storage solutions. The master bedroom is a true retreat, with its spacious layout and spa-like bathroom featuring dual vanities, a large soaking tub, and a separate shower. The additional bedrooms are equally impressive, with luxurious finishes and their own private bathrooms. When you step outside, you'll be greeted by a covered patio that offers the perfect spot for al fresco dining or relaxing in the shade. The outdoor space is perfect for entertaining with friends and family or simply enjoying some peace and quiet.
- Type:
- Single Family
- Sq.Ft.:
- n/a
- Status:
- Active
- Beds:
- 3
- Lot size:
- 0.28 Acres
- Year built:
- 2004
- Baths:
- 3.00
- MLS#:
- 24000790
ADDITIONAL INFORMATION
This centrally located home in a secure gated community provides easy access to restaurants, Texas A&M University, and shopping. With three bedrooms and three bathrooms, the well-designed layout offers spacious living. The inviting living area is perfect for gatherings, and the kitchen is equipped with modern appliances. The master bedroom features separate vanities, granite countertops, and a soaking tub. Enjoy the convenience of nearby dining options, and an easy commute to campus. Ideal for those seeking a comfortable home with proximity to key amenities.
- Type:
- Other
- Sq.Ft.:
- n/a
- Status:
- Active
- Beds:
- 4
- Lot size:
- 0.23 Acres
- Year built:
- 2022
- Baths:
- 4.00
- MLS#:
- 24000510
ADDITIONAL INFORMATION
Builder offering a $10,000 credit incentive towards upgrades, closing costs or interest rate buy down! This Murphy Signature Homes, luxurious 4 bed, 4 bath modern home with unique architecture is located in the Greens Prairie Reserve community. Features include the 'Junior - A 2.0' floor plan, engineered slab & engineered framing designs, upgraded interior doors with 8â thresholds, expansive windows to let in natural light and much more! The master bathroom features double vanities, a free standing tub, glass shower, private toilet area, and large walk in closet. All of the bedrooms have access to a full bathroom! A mud room with lockers is conveniently connected to the garage, and the laundry room includes a sink, counter space, and cabinets for added storage. The living room boasts of 18 ft ceilings and quad sliding glass doors that connect to the oversized back patio where you can entertain guests with outdoor living area. Complete with two car garage, this could be your new home sweet home! Greens Prairie Reserve offers over 12 miles of trails through 370 acres for you to explore the surrounding nature and provide access to pocket parks, ponds, and The Pavilion, their community event center.
- Type:
- Other
- Sq.Ft.:
- n/a
- Status:
- Active
- Beds:
- 3
- Lot size:
- 0.15 Acres
- Year built:
- 2023
- Baths:
- 2.00
- MLS#:
- 24000667
ADDITIONAL INFORMATION
The Grove at Greens Prairie Reserve is where you'll find the luxurious patio home to fit your next season of life. This new section of the Brazos Valley's most carefully designed destination for high-end living has been developed to offer the unique opportunity to own a home while enjoying the freedom of very few maintenance responsibilities. Featuring a gated entrance, private bacyards, and a low maintenance lock-and-leave lifestyle, The Grove enables you to travel without worrying about your home. While home, enjoy shared community amenities and the natural outdoor attractions and immense splendor of 370 acres of Texas ranch land. The lock-and-leave lifestyle is an integral part of the uncommon value The Grove offers. Gather together in casual comfort with the Sycamore plan. Perfect for entertaining, this 2,093 square-foot floor plan features an open concept for shared spaces in the kitchen and great room and open access to the dining area. Vaulted ceiling accentuates the spacious great room and dining area. Enjoy a generously proportioned covered patio with outdoor kitchen for entertaining. Retire to the primary suite outfitted with a spacious shower, built-in vanity and fabulous walk-in closet with his and hers built-in chests of drawers. Spacious closets and ample storage throughout the home complete an execellent array of luxury amenities in the well-appointed Sycamore.
- Type:
- Single Family
- Sq.Ft.:
- 1,906
- Status:
- Active
- Beds:
- 3
- Lot size:
- 0.1 Acres
- Year built:
- 2020
- Baths:
- 2.10
- MLS#:
- 81219573
- Subdivision:
- Midtown Reserve Sub Ph 102
ADDITIONAL INFORMATION
This home can be purchased with an assumable loan with an interest rate of 2.625%. Beautifully Built 2020 DR Horton Home has a Great Location and Lots of Extras. Video Doorbell, Programmable Thermostat, Security System and Additional Smart Features, This Home Will Keep You Connected. Gas Range, Stainless Appliances, Quartz Countertops, Beautiful Cabinetry, Upgraded Light Fixtures, and Open Concept; You will Feel At Home Here. The Doggie Barn Door for the Under the Stairs Kennel is a Must See! High Ceilings, Covered Patio, Extra Storage in the Garage and a Large Back Yard are Added Bonuses. All Bedrooms are Upstairs along with the Laundry Room and an Extra Family Room. Master Suite Has a Soaking Tub and Walk In Closet with Built-Ins. The Neighborhood Features Include Walking Trails, Playground, a Community Lake, and More to Come. Minutes from Hwy 6, and Close to Everything.....Shopping, Dining, Downtown. Call Today for Your Tour. Easy to Show, Make your Move to Mid Town Today!!
$1,195,000
37 Pamela Lane College Station, TX 77845
- Type:
- Single Family
- Sq.Ft.:
- 4,634
- Status:
- Active
- Beds:
- 4
- Lot size:
- 1.89 Acres
- Year built:
- 1981
- Baths:
- 3.10
- MLS#:
- 21321095
- Subdivision:
- Harvey Hillsides
ADDITIONAL INFORMATION
Custom Tudor Revival Style brick home, built in 1981. Maintained original integrity throughout. New 3-year roof with upgraded shingle. Copper roof cupola features identical stained glass panels. Copper roofed octagon turret dinning room has black granite floors with 4 Tudor style windows. Beveled glass red oak front doors. Owned solar panels (2.2 kw). Primary suite: screened porch with swing, rainforest granite & bead board, large his & her closet with custom built dresser & separate cedar closet. Three car garage & 2 breezeway. Secure/safety room, commercial grade safe. Kitchen has double ovens, commercial vent hood & soft close drawers. Double sided fireplace between kitchen & living room. Three independent security systems with 20-camera capability. Wallpaper & window treatments designed by Neiman Marcus. Custom beamed sunken living room with built ins. Resurfaced 28,0000-gallon pool, veranda and 3 distinct wooded areas with trails & covered bridge. Mineral and water rights convey!
- Type:
- Other
- Sq.Ft.:
- n/a
- Status:
- Active
- Beds:
- 4
- Lot size:
- 0.17 Acres
- Year built:
- 2024
- Baths:
- 3.00
- MLS#:
- 24000329
ADDITIONAL INFORMATION
This beautiful home is located in the gated area (The Villas) of the award winning Mission Ranch community and features a split floor plan with 4 bedrooms and 3 bathrooms. The kitchen is open to the spacious living and dining area and is equipped with a built in oven and microwave, gas cook top, granite counter tops and an eat in island. The Master bedroom and bathroom features include Tray ceilings, separate shower and stand alone tub as well as a walk in closet with access to the laundry room. The exterior features an oversized covered patio and a full yard sprinkler system. Mission Ranch has natural parks, a lake with a dock, walking trails and the Amenity center include a fitness center, swimming pool, play grounds, meeting rooms and a grand hall!
- Type:
- Other
- Sq.Ft.:
- n/a
- Status:
- Active
- Beds:
- 3
- Lot size:
- 0.15 Acres
- Year built:
- 2024
- Baths:
- 3.00
- MLS#:
- 24000559
ADDITIONAL INFORMATION
This beautiful Blackstone Handcrafted home has the perfect floor plan, from the split bedrooms to the spacious living room that opens to the elegant kitchen to the large Flex room. The home also boast a nice size master bedroom and bathroom with separate frameless shower and stand alone tub and a large walk in closet with access to the laundry room. In the kitchen you'll be delighted with the built in appliances, granite counter tops, butler's pantry and an eat in bar/island. You will love waking up to the perfect view of the community pond and spacious backyard. Brewsters Pointe is conveniently located within walking distance to parks and schools and just a short drive to restaurants and shopping.
- Type:
- Single Family
- Sq.Ft.:
- n/a
- Status:
- Active
- Beds:
- 5
- Lot size:
- 1 Acres
- Year built:
- 2023
- Baths:
- 6.00
- MLS#:
- 24000279
ADDITIONAL INFORMATION
$275,000 Price Improvement! Tasteful & elegant 5 bedroom, 4 full bath, 2 half bath home on 1 full ace. Designed with meticulous care to detail, the home is graced with beautiful antique doors, light fixtures & built-in antique furniture throughout the home. The living room is anchored by stunning floor-to-ceiling windows that look out to the patio, outdoor grilling area & backyard. The chef's dream kitchen features upscale appliances, abundant cabinets, beautiful counters, an oversized island, walk-in pantry, & an exquisite built-in antique bar just around the corner. You'll love the floor-to-ceiling bookshelves & rolling library ladder in the office & enjoy the private patio just outside the door. A recessed wall behind the bed in the master bedroom hides your electrical outlets & antique barn doors lead to the bath & closet. The master bath boasts a walk-in shower with digital controls for precise water temperature, a clawfoot tub, an antique dual vanity cabinet with copper sinks, & large walk-in closet with built-in antique dressers & cabinets. The first floor has 2 additional bedrooms with private baths. Upstairs you'll be delighted to find the 4th bedroom & full bath, 5th bedroom & half bath, a dream playroom complete with a built-in castle, loft & slide, & the ultimate entertainment room with a built-in antique wet bar & elevated putting green. Truly a gorgeous home with one-of-a-kind features rarely found elsewhere.
- Type:
- Single Family
- Sq.Ft.:
- n/a
- Status:
- Active
- Beds:
- 3
- Lot size:
- 0.12 Acres
- Year built:
- 2023
- Baths:
- 3.00
- MLS#:
- 24000226
ADDITIONAL INFORMATION
This Murphy Signature Homes, luxurious 4 bed, 4.5 bath modern home with unique architecture is located in the Wolf Den Subdivision in the popular south College Station area. Features include the 'Ghost Wolf-A' Floor Plan, upgraded interior doors with 8' thresholds, recessed lighting, modern finishes and more. All of the bedrooms have access to a full bathroom and walk-in closet! The heart of the home features an open floor plan to host guests. Complete with a laundry room & two car garage, this could be your new home sweet home! It's less than 6 miles from Texas A&M University, 2 miles from Jones Crossing with dining and shopping, 2 miles from College Station High School (ranked among the top high schools by the US News and World Report), and 4 miles from the popular TowerPoint area with dining and shopping.
- Type:
- Other
- Sq.Ft.:
- n/a
- Status:
- Active
- Beds:
- 5
- Lot size:
- 1.04 Acres
- Year built:
- 2022
- Baths:
- 4.00
- MLS#:
- 24000151
ADDITIONAL INFORMATION
New Brazos Heritage Homes residence in the desirable Winding Creek neighborhood! With varied rooflines and much dimension the exterior of this property evokes an upscale farmhouse feel. Enter into a foyer with access to the double door study perfect for home office work. The Floorplan is designed in a 3-way split. Two spacious guest rooms with a Jack-and-Jill bath located on the right side of the residence. The heart of the home is comprised of a massive kitchen/living/dining great room with soaring ceilings. Hard surface flooring throughout the main living areas, extensive millwork, custom cabinetry and an imposing living room fireplace will all make this space luxurious, yet livable! Master suite privately positioned at rear of residence hosts a large bath with freestanding tub, oversized closet, and cross through access to the laundry room. A fourth bedroom and full bath is located on the first floor as well. Upstairs is a massive bonus room/5th bedroom or junior suite with full bath as well as a separate large media room. This gorgeous setting can be taken in from the almost 18'x18' covered back porch with out door kitchen. Nestled on more than an acre lot you'll enjoy the serenity provided by wooded buffer near the homesite. Don't miss the chance to capture this fabulous new construction property and call it home! Builder will provide a $10k incentive for rate buy down or to be used towards upgrades!
- Type:
- Single Family
- Sq.Ft.:
- 1,768
- Status:
- Active
- Beds:
- 4
- Lot size:
- 0.13 Acres
- Year built:
- 2023
- Baths:
- 3.00
- MLS#:
- 54658369
- Subdivision:
- Southern Pointe
ADDITIONAL INFORMATION
This home features a 4 bedrooms & 3 baths, plus a 2 car garage. This functional and well designed home features beautiful finishes throughout! The well appointed kitchen features quartz countertops, stainless steel appliances, large pantry, and an Island with an eating bar. The primary suite wows you an oversized walk in shower, soaking tub, double vanities. and a large walk in closet. Other Kaleo Home features include: tankless water heater, a covered back porch with a gas line for a grill, smart home features, security system and more! The community is like a little resort providing you with endless fun! It has more than 100 acres of parks, trails and open spaces. Future Amenities for the community include; Resort-Style Pool, Splash Pad, multiple playgrounds, climbing rocks & separate age appropriate playscapes, Pickle Ball Courts, Basketball Court, Baseball Backstop, Fishing Ponds & a Bark Park. Southern Pointe is just minutes from medical, shopping, restaurants & schools.
- Type:
- Single Family
- Sq.Ft.:
- 1,945
- Status:
- Active
- Beds:
- 4
- Lot size:
- 0.13 Acres
- Year built:
- 2023
- Baths:
- 3.00
- MLS#:
- 75191789
- Subdivision:
- Southern Pointe
ADDITIONAL INFORMATION
This new home in Southern Pointe! The Comal floor plan provides a split plan with 4 bedrooms & 3 baths, plus a 2 car garage. This functional and well designed home features beautiful finishes throughout! The open concept provides a centerpiece with its well-appointed kitchen featuring quartz countertops, stainless steel appliances, large pantry, and an island with an eating bar. The primary suite brings you an walk-in shower, soaking tub, double vanities, and a large walk in closet. Other standard Kaleo Homes features include: tankless water heater, a covered back porch with a gas line for a grill, smart home features, security system and more! This well-appointed master planned community has more than 100 acres of parks, trails and open spaces. Future Amenities for the community include; Resort-Style Pool, Splash Pad, multiple playgrounds, climbing rocks & separate age appropriate playscapes, Pickle Ball Courts, Basketball Court, Baseball Backstop, Fishing Ponds & a Bark Park.
- Type:
- Single Family
- Sq.Ft.:
- n/a
- Status:
- Active
- Beds:
- 3
- Lot size:
- 0.3 Acres
- Year built:
- 1976
- Baths:
- 2.00
- MLS#:
- 23015214
ADDITIONAL INFORMATION
Welcome home to this spacious split bedroom floor plan with soaring ceilings on a large lot with an in-ground pool! This home was built for entertaining and convenience. You will enjoy those hot summer days by the pool making it a welcome playground for family and friends. A large family room with a fireplace will keep you warm on those chilly winter nights. The kitchen has ample room for making those favorite meals and with two dining spaces you can seat plenty of guests. Easy access to Highway 6, shopping and hospitals. Come make this your home and start making lifetime memories!
- Type:
- Single Family
- Sq.Ft.:
- n/a
- Status:
- Active
- Beds:
- 4
- Lot size:
- 0.24 Acres
- Year built:
- 2024
- Baths:
- 4.00
- MLS#:
- 23014983
ADDITIONAL INFORMATION
Completed and move-in ready! This one-of-a-kind custom home located in Greens Prairie Reserve offers an open-concept floor plan in which dining, kitchen, and living spaces are set for entertaining. This home includes four spacious bedrooms, three and a half baths, and a study. Both the primary bed and fourth bedroom have en suite baths; the primary having a separate shower and bath. Every bathroom contains custom built cabinets. Attached to the primary bath is a large walk-in closet. You will love the large kitchen island and a pantry that is right out of your dreams! The kitchen also has custom cabinetry. The mudroom is separate from the laundry room, providing additional space for storage. Enjoy cool nights beside the fireplace and warm evenings sitting on your covered back patio. You do not want to miss the opportunity to make this custom home yours!
- Type:
- Other
- Sq.Ft.:
- n/a
- Status:
- Active
- Beds:
- 3
- Lot size:
- 0.13 Acres
- Year built:
- 2023
- Baths:
- 2.00
- MLS#:
- 23015073
ADDITIONAL INFORMATION
Upon entering this exceptional floor plan, you're immediately greeted with a high ceiling foyer. Walking into the open-concept kitchen and living room, you'll be stunned by the amount of space you have to gather. This three bedroom, two bath home has placed windows in the living room, primary bedroom, and dining room, crafting a home that is filled with natural light and charm. Granite countertops throughout and a large walk-in primary closet to top it all off and make this home exceptional. Additional options included: A converted Life Space to Study, stainless steel appliances, a decorative tile backsplash, and integral miniblinds in the rear door.
- Type:
- Single Family
- Sq.Ft.:
- 1,859
- Status:
- Active
- Beds:
- 3
- Lot size:
- 0.1 Acres
- Year built:
- 2024
- Baths:
- 2.00
- MLS#:
- 10025458
- Subdivision:
- Midtown Reserve
ADDITIONAL INFORMATION
Stunning 3 bed, 2 bath home with bonus room and 2-car garage in Midtown Reserve from DR Horton! The Cypress offers an open concept floor plan with a spacious living room open to the kitchen, dining area, and much more. Enjoy cooking in the gourmet kitchen featuring sparkling quartz counters, grey cabinetry, eating bar, breakfast area, pantry, and stainless appliance package. Escape to the master suite with separate tile shower, dual sinks, and huge walk-in closet. Smart home features include Amazon Echo Dot, 7â HD touchscreen security control panel, video doorbell, programmable thermostat, and smart lights at the front entry. Extras you donât want to miss include vinyl plank flooring throughout common areas, soaring ceilings, covered patio, sprinklers, and so much more! Current amenities include neighborhood playground, walking trails, Town Lake, with more to come in the future. With an energy efficient design, this home is sure to be #1 on your list.
- Type:
- Single Family
- Sq.Ft.:
- 1,329
- Status:
- Active
- Beds:
- 3
- Lot size:
- 0.1 Acres
- Year built:
- 2023
- Baths:
- 2.00
- MLS#:
- 52358391
- Subdivision:
- Midtown Reserve Ph 107
ADDITIONAL INFORMATION
Stunning 3 bedroom, 2 bathroom home with 2-car garage in Midtown Reserve from DR Horton! Beautifully constructed, the Olive offers an open concept floor plan with a spacious living room open to the kitchen, dining area, and much more. Enjoy cooking in the gourmet kitchen featuring sparkling quartz counters, snowdrift cabinetry, eating bar, island, pantry, and stainless appliance package. Escape to the primary suite with oversized tile shower, dual sinks, and huge walk-in closet. Smart home features include Amazon Echo Dot, 7â HD touchscreen security control panel, video doorbell, programmable thermostat, and smart lights at the front entry. Extras you donât want to miss include vinyl plank flooring throughout common areas, soaring ceilings, covered patio, sprinklers, and so much more! Current amenities include neighborhood playground, walking trails, Town Lake, with more to come in the future. With an energy efficient design, this home is sure to be #1 on your list.
- Type:
- Single Family
- Sq.Ft.:
- 3,955
- Status:
- Active
- Beds:
- 6
- Lot size:
- 1.18 Acres
- Year built:
- 2023
- Baths:
- 5.10
- MLS#:
- 89359824
- Subdivision:
- Creek Estates
ADDITIONAL INFORMATION
Welcome to Legend Oaks Ct, where luxury meets comfort in this stunning 6-bedroom, 5.5-bathroom house. This spacious property boasts an impressive 5,306 square feet of living space (3955 in the main home and 1351 in the additional building). You'll discover a huge covered patio that beckons you to relax & unwind while enjoying the serene views of the surrounding landscape. For those who love to entertain, this home is a dream come true. The outdoor kitchen allows for hosting unforgettable barbecues & al fresco dining experiences. Additionally, there's a full air- conditioned outbuilding that can double as a storage space or RV parking. There is even a guest suite with its own bedroom and bathroom. Hard floors throughout the home provide both style & easy maintenance. The details in this home don't compare to what is offered around here & make for the perfect oasis! Call today to schedule your private showing.
| Copyright © 2024, Houston Realtors Information Service, Inc. All information provided is deemed reliable but is not guaranteed and should be independently verified. IDX information is provided exclusively for consumers' personal, non-commercial use, that it may not be used for any purpose other than to identify prospective properties consumers may be interested in purchasing. |
College Station Real Estate
The median home value in College Station, TX is $241,800. This is higher than the county median home value of $209,000. The national median home value is $219,700. The average price of homes sold in College Station, TX is $241,800. Approximately 32.02% of College Station homes are owned, compared to 58.19% rented, while 9.79% are vacant. College Station real estate listings include condos, townhomes, and single family homes for sale. Commercial properties are also available. If you see a property you’re interested in, contact a College Station real estate agent to arrange a tour today!
College Station, Texas has a population of 107,445. College Station is more family-centric than the surrounding county with 37.66% of the households containing married families with children. The county average for households married with children is 33.75%.
The median household income in College Station, Texas is $39,430. The median household income for the surrounding county is $43,907 compared to the national median of $57,652. The median age of people living in College Station is 22.7 years.
College Station Weather
The average high temperature in July is 94.8 degrees, with an average low temperature in January of 41.2 degrees. The average rainfall is approximately 42 inches per year, with 0 inches of snow per year.
