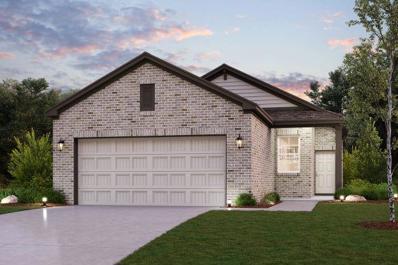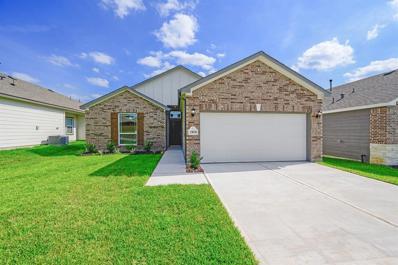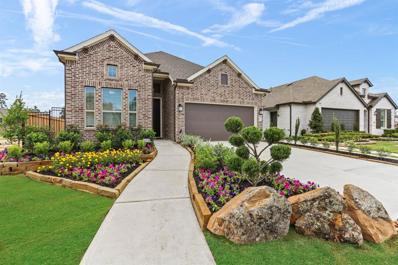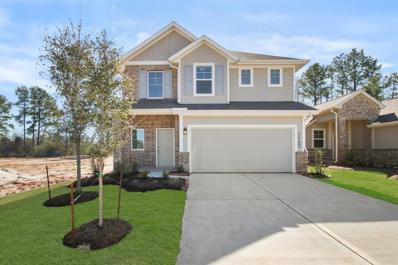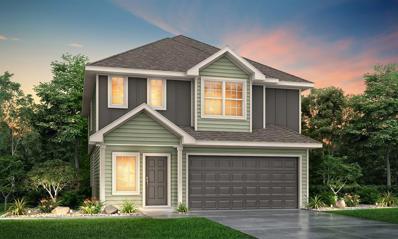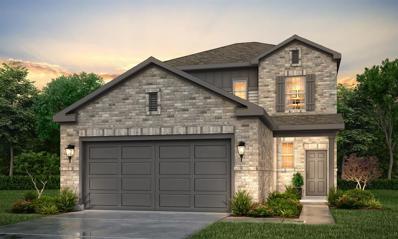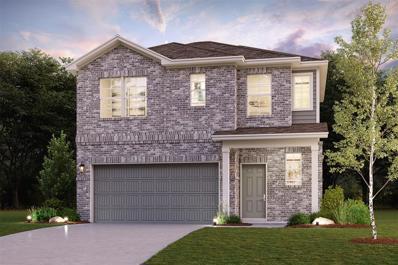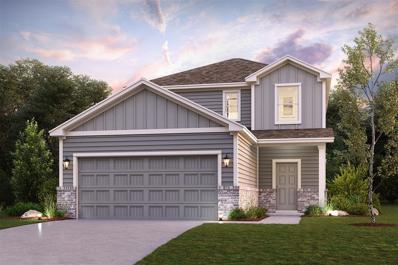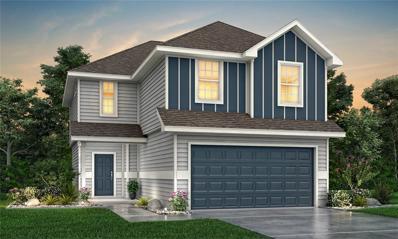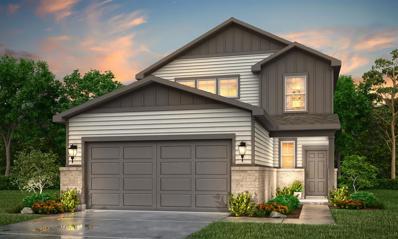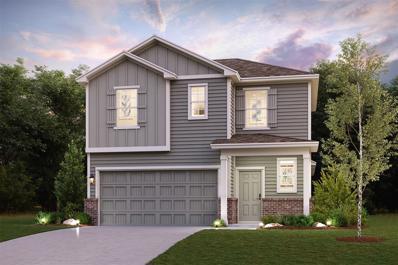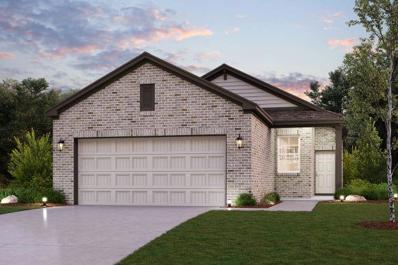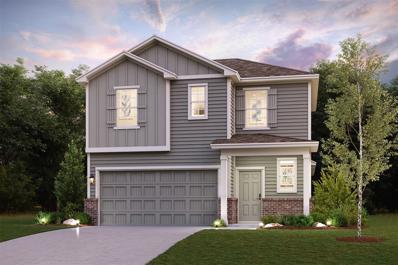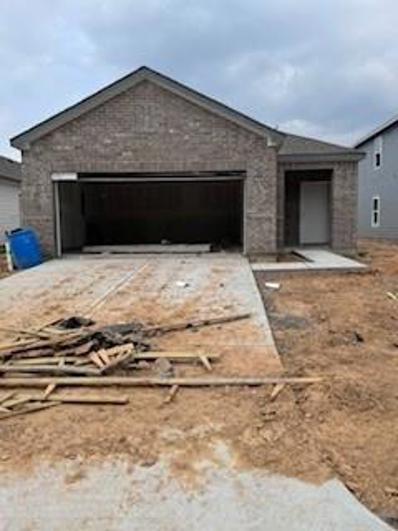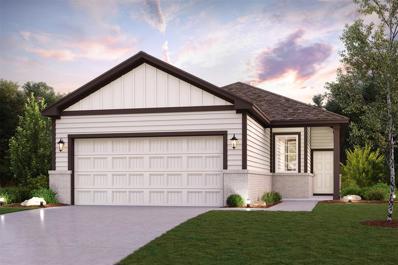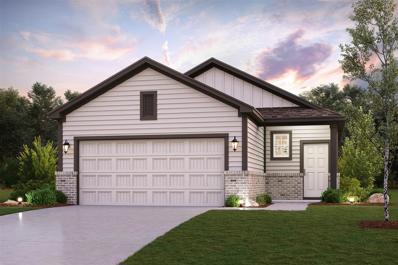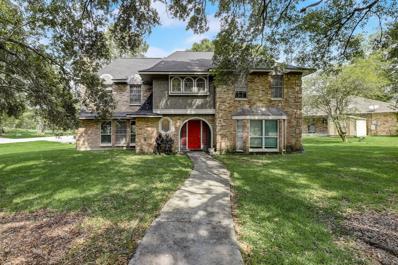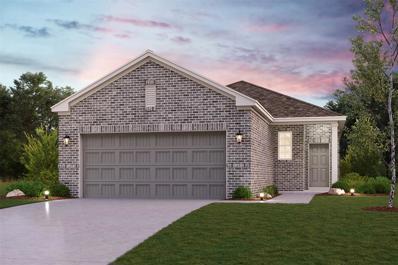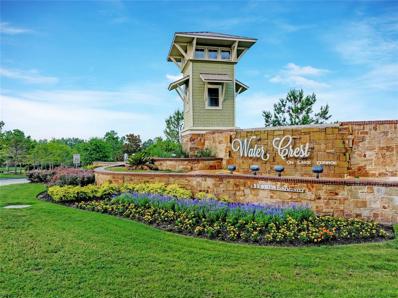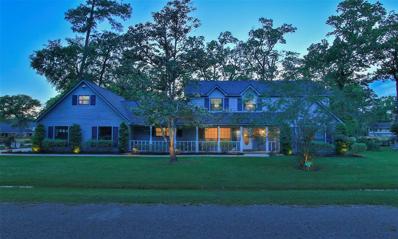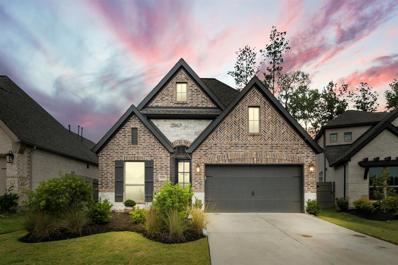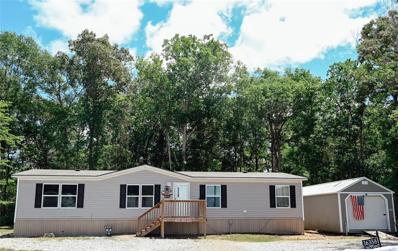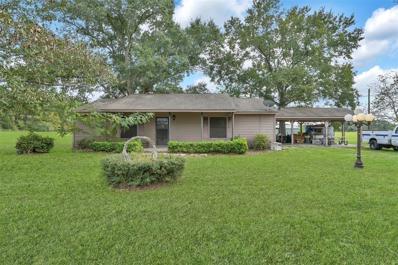Conroe TX Homes for Sale
- Type:
- Single Family
- Sq.Ft.:
- 1,583
- Status:
- NEW LISTING
- Beds:
- 4
- Year built:
- 2024
- Baths:
- 3.00
- MLS#:
- 61828714
- Subdivision:
- Granger Pines
ADDITIONAL INFORMATION
The Bridgeport is a charming one-story home featuring an open-concept design with the island kitchen overlooking combined formals. A private primary suite is situated privately in the back of the home, separate from the three secondary bedrooms.
$308,990
855 Waukegan Road Conroe, TX 77306
- Type:
- Single Family
- Sq.Ft.:
- 1,691
- Status:
- NEW LISTING
- Beds:
- 4
- Lot size:
- 0.21 Acres
- Year built:
- 2024
- Baths:
- 2.00
- MLS#:
- 3431111
- Subdivision:
- Meadow Glen
ADDITIONAL INFORMATION
Welcome Home! This stunning home features luxurious Revwood waterproof laminate wood flooring throughout w/carpeting in bedrooms only! Open floor plan flows into the family room, lots of windows for natural light. The fabulous kitchen w/42" cabinets, custom backsplash, granite countertops w/undermount sink, and an oversized breakfast area. Fully fenced yard w/covered patio - perfect for outdoor gatherings. Relax in the spacious primary suite with a vaulted ceiling, complete with a primary bath offering double sinks, soaking tub with separate shower and large walk-in closet. Additional bedrooms w/walk-in closets w/plenty of storage. Located in the desirable Conroe ISD with a SUPER low tax rate, this home won't last long! Don't miss out - call today to schedule your showing!"
- Type:
- Single Family
- Sq.Ft.:
- 2,143
- Status:
- NEW LISTING
- Beds:
- 3
- Year built:
- 2024
- Baths:
- 2.10
- MLS#:
- 51263280
- Subdivision:
- Artavia
ADDITIONAL INFORMATION
The Oakley - Ready by the end of 2024! This single story 3 bedroom, 2.5 bath home includes a study and a gorgeous covered patio. With double primary closets that accesses through the utility room for easy access to laundry.
- Type:
- Single Family
- Sq.Ft.:
- 2,124
- Status:
- NEW LISTING
- Beds:
- 4
- Year built:
- 2024
- Baths:
- 2.10
- MLS#:
- 30961503
- Subdivision:
- Venetian Pines
ADDITIONAL INFORMATION
MAKE EVERLASTING MEMORIES IN THE ELWOOD PLAN! Located on a nature preserve with no back neighbors! Wide Open Concept featuring 4 Bedrooms, 2.5 Bathrooms, Second Floor Gameroom, Covered Outdoor Living Space + 2 Car Attached Garage. Large Great Space houses a Central Island Kitchen, Spacious Casual Dining adjacent to the Well-lit Family Room offering lots of Windows! Split bedroom plan allows for a Private Owner's Suite on the first floor w/ Oversized Walk-In Shower. Vinyl Wood-Plank Flooring, Pre-Wiring for Security System, Sprinkler System, Front Gutters, Fully Sodded Yard + Landscaping Pkg all included! Photos are REPRESENTATIVE of the plan/layout and are not of the actual home. Selections, colors, and finishes will vary. For more info, contact Chesmar Homes in Venetian Pines community. Move in Ready.**
$319,990
2439 Bluefish Court Conroe, TX 77384
- Type:
- Single Family
- Sq.Ft.:
- 2,100
- Status:
- NEW LISTING
- Beds:
- 4
- Year built:
- 2024
- Baths:
- 3.10
- MLS#:
- 41514400
- Subdivision:
- River's Edge
ADDITIONAL INFORMATION
Love where you live in River's Edge in Conroe, TX! Home is zoned to the excellent Woodlands schools - Buckalew Elementary School, Mitchell Intermediate School, McCullough Junior High School, and Woodlands High School. The Auburn floor plan is a spacious 2-story home with 4 bedrooms, 3.5 bathrooms, and a 2-car garage. This home has it all, including vinyl plank flooring, privacy blinds throughout, and a first-floor Guest Suite! The gourmet kitchen is sure to please with 42" cabinets, granite countertops, and stainless-steel appliances! Upstairs offers a private retreat for all bedrooms! Retreat to the Owner's Suite featuring double sinks, a separate tub and shower, and walk-in closet! Enjoy the great outdoors with full sod, sprinkler system, and a covered patio! Don't miss your opportunity to call River's Edge home, schedule a visit today!
- Type:
- Single Family
- Sq.Ft.:
- 2,178
- Status:
- NEW LISTING
- Beds:
- 4
- Year built:
- 2024
- Baths:
- 2.10
- MLS#:
- 36292125
- Subdivision:
- Granger Pines
ADDITIONAL INFORMATION
Designed with your comfort and convenience in mind, the Whitney is anchored by an inviting open-concept living space, featuring a spacious great roomâboasting access to an optional covered patioâthat flows into a versatile dining area and an inviting kitchen with a center island and pantry. Youâll also love the convenient main-floor primary suite, featuring an attached bath and a roomy walk-in closet. Additional main-floor highlights include a laundry room and a valet entrance off the two-bay garage. Heading upstairs, youâll find additional living and private space with a multipurpose game room, surrounded by three generous secondary bedrooms and a full hall bath.
- Type:
- Single Family
- Sq.Ft.:
- 1,785
- Status:
- NEW LISTING
- Beds:
- 4
- Year built:
- 2024
- Baths:
- 2.10
- MLS#:
- 37526145
- Subdivision:
- Granger Pines
ADDITIONAL INFORMATION
The open-concept design of the two-story Lexington floor plan shows the huge island kitchen connected to the great room and dining room. The open-feel of the home is popular with today's sophisticated buyer, who is looking for a design that fosters togetherness in the home and makes entertaining fun. The use of space in the Lexington is well thought out, with the primary suite privately situated on the first floor, while the secondary bedrooms are on the second floor.
- Type:
- Single Family
- Sq.Ft.:
- 2,003
- Status:
- NEW LISTING
- Beds:
- 4
- Year built:
- 2024
- Baths:
- 2.10
- MLS#:
- 31020834
- Subdivision:
- Granger Pines
ADDITIONAL INFORMATION
The Hampton two-story home is an open-concept floor plan featuring the primary suite privately situated on the first floor, while the secondary bedrooms are on the second floor. The gourmet island kitchen overlooks the great room and the dining room, creating a spacious entertaining area. And the upstairs gameroom offers a secondary entertainment space for the home.
$294,990
2432 Bluefish Court Conroe, TX 77384
- Type:
- Single Family
- Sq.Ft.:
- 1,947
- Status:
- NEW LISTING
- Beds:
- 4
- Year built:
- 2024
- Baths:
- 2.10
- MLS#:
- 86828943
- Subdivision:
- River's Edge
ADDITIONAL INFORMATION
Love where you live in River's Edge in Conroe, TX! Home is zoned to the excellent Woodlands schools - Buckalew Elementary School, Mitchell Intermediate School, McCullough Junior High School, and Woodlands High School. The Lowry floor plan is a spacious 2-story home featuring 4 bedrooms, 2.5 bathrooms, and a 2-car garage. This home has it all, including privacy blinds, upgraded carpeting in the bedrooms, and vinyl plank flooring throughout the common areas! The gourmet kitchen is sure to please with 42" cabinets, granite countertops, and stainless-steel appliances! Upstairs offers a private retreat for all bedrooms! Retreat to the Owner's Suite featuring double sinks, a sizable shower, and a walk-in closet. Enjoy the great outdoors with full sod, sprinkler system, and a covered patio! Don't miss your opportunity to call River's Edge home, schedule a visit today!
- Type:
- Single Family
- Sq.Ft.:
- 2,178
- Status:
- NEW LISTING
- Beds:
- 4
- Year built:
- 2024
- Baths:
- 2.10
- MLS#:
- 48452323
- Subdivision:
- Granger Pines
ADDITIONAL INFORMATION
Designed with your comfort and convenience in mind, the Whitney is anchored by an inviting open-concept living space, featuring a spacious great roomâboasting access to an optional covered patioâthat flows into a versatile dining area and an inviting kitchen with a center island and pantry. Youâll also love the convenient main-floor primary suite, featuring an attached bath and a roomy walk-in closet. Additional main-floor highlights include a laundry room and a valet entrance off the two-bay garage. Heading upstairs, youâll find additional living and private space with a multipurpose game room, surrounded by three generous secondary bedrooms and a full hall bath.
$275,990
14736 Pinion Court Conroe, TX 77302
- Type:
- Single Family
- Sq.Ft.:
- 1,785
- Status:
- NEW LISTING
- Beds:
- 4
- Year built:
- 2024
- Baths:
- 2.10
- MLS#:
- 72684041
- Subdivision:
- Granger Pines
ADDITIONAL INFORMATION
The open-concept design of the two-story Lexington floor plan shows the huge island kitchen connected to the great room and dining room. The open-feel of the home is popular with today's sophisticated buyer, who is looking for a design that fosters togetherness in the home and makes entertaining fun. The use of space in the Lexington is well thought out, with the primary suite privately situated on the first floor, while the secondary bedrooms are on the second floor.
- Type:
- Single Family
- Sq.Ft.:
- 1,583
- Status:
- NEW LISTING
- Beds:
- 4
- Year built:
- 2024
- Baths:
- 3.00
- MLS#:
- 35979710
- Subdivision:
- Granger Pines
ADDITIONAL INFORMATION
The Bridgeport is a charming one-story home featuring an open-concept design with the island kitchen overlooking combined formals. A private primary suite is situated privately in the back of the home, separate from the three secondary bedrooms.
- Type:
- Single Family
- Sq.Ft.:
- 1,785
- Status:
- NEW LISTING
- Beds:
- 4
- Year built:
- 2024
- Baths:
- 2.10
- MLS#:
- 64104809
- Subdivision:
- Granger Pines
ADDITIONAL INFORMATION
The open-concept design of the two-story Lexington floor plan shows the huge island kitchen connected to the great room and dining room. The open-feel of the home is popular with today's sophisticated buyer, who is looking for a design that fosters togetherness in the home and makes entertaining fun. The use of space in the Lexington is well thought out, with the primary suite privately situated on the first floor, while the secondary bedrooms are on the second floor.
- Type:
- Single Family
- Sq.Ft.:
- 1,388
- Status:
- NEW LISTING
- Beds:
- 3
- Year built:
- 2024
- Baths:
- 2.00
- MLS#:
- 92725747
- Subdivision:
- Granger Pines
ADDITIONAL INFORMATION
This delightful one-story home features three bedrooms and two baths. The open-concept design of the Hartford creates a spacious feel by combing the great room, dining room and huge island kitchen.
- Type:
- Single Family
- Sq.Ft.:
- 1,583
- Status:
- NEW LISTING
- Beds:
- 4
- Year built:
- 2024
- Baths:
- 3.00
- MLS#:
- 55703461
- Subdivision:
- Granger Pines
ADDITIONAL INFORMATION
The Bridgeport is a charming one-story home featuring an open-concept design with the island kitchen overlooking combined formals. A private primary suite is situated privately in the back of the home, separate from the three secondary bedrooms.
- Type:
- Single Family
- Sq.Ft.:
- 1,388
- Status:
- NEW LISTING
- Beds:
- 3
- Year built:
- 2024
- Baths:
- 2.00
- MLS#:
- 16718614
- Subdivision:
- Granger Pines
ADDITIONAL INFORMATION
This delightful one-story home features three bedrooms and two baths. The open-concept design of the Hartford creates a spacious feel by combing the great room, dining room and huge island kitchen.
$430,000
561 Brandon Road Conroe, TX 77302
- Type:
- Single Family
- Sq.Ft.:
- 3,430
- Status:
- NEW LISTING
- Beds:
- 5
- Lot size:
- 0.24 Acres
- Year built:
- 1967
- Baths:
- 3.20
- MLS#:
- 12100181
- Subdivision:
- River Plantation 04
ADDITIONAL INFORMATION
Stunning 5 bedroom nestled on a sprawling corner lot overlooking the lush green fairways of the golf course. The first floor offers a large living area, updated island kitchen with granite counters, and 2 versatile rooms providing the flexibility to use as office space or additional bedrooms to suit your needs. Upstairs there are four generously sized bedrooms. The master suite offers a peaceful retreat with a gas fireplace. The secondary bedrooms share a Jack-n-Jill bathroom. This property also boasts a converted 1BR garage apartment perfect for generating Airbnb investment income or for providing a private haven for guests.
- Type:
- Single Family
- Sq.Ft.:
- 1,288
- Status:
- NEW LISTING
- Beds:
- 3
- Year built:
- 2024
- Baths:
- 2.00
- MLS#:
- 28265385
- Subdivision:
- Granger Pines
ADDITIONAL INFORMATION
Don't let the square footage number fool you, the open design of the one-story Williamsburg floor plan shows how a well thought out space can feel bright and airy, while serving all the needs of the home buyer. The huge island kitchen overlooks the great room and dining room - making it the perfect space to gather when entertaining. The creative use of space in the Williamsburg spotlights a spacious primary suite privately situated on one side of the home, while the two other secondary bedrooms are on the other side. This design offers some versatility in how the secondary bedrooms can be used - possibly a home office or nursery could be some options for these rooms.
- Type:
- Single Family
- Sq.Ft.:
- 2,599
- Status:
- NEW LISTING
- Beds:
- 4
- Lot size:
- 0.26 Acres
- Year built:
- 2023
- Baths:
- 2.10
- MLS#:
- 68930710
- Subdivision:
- Water Crest On Lake Conroe
ADDITIONAL INFORMATION
MOVE-IN READY!!! LAKE CONROE LIVING -- Boating, fishing, two community pools, Rec Center, Clubhouse, & more! Located just minutes from I-45 with easy commute to The Woodlands. Located on just over 1/4 ACRE WATERFRONT LOT -- 4 bed, 2.5 full baths + 3-CAR GARAGE. MODERN charm featuring GOURMET kitchen w/ sleek SILESTONE countertops featuring ISLAND, built-in appliances, & stunning shaker style 42" cabinetry. Open to dining and family room modern light colored wood flooring, home office, and high ceilings. Enoy water views from your living room. This is an entertainers plan! GAME ROOM up overlooking family room and spacious guest bedrooms. HUGE 5-STAR RETREAT w/ split vanities, oversized shower, and relaxing soaking tub. Covered back patio area stubbed with gas, sprinkler system, and relaxing views all year round!! These homes are selling fast!! Take advantage of this opportunity!!!
- Type:
- Condo
- Sq.Ft.:
- 1,936
- Status:
- NEW LISTING
- Beds:
- 3
- Year built:
- 1979
- Baths:
- 2.10
- MLS#:
- 54950046
- Subdivision:
- April Sound
ADDITIONAL INFORMATION
Welcome to your dream retreat in this gated community on the serene shores of Lake Conroe! This stunning FULLY FURNISHED 3-bedroom condo offers a perfect blend of modern elegance & tranquil waterfront living. Wake up to breathtaking views of Lake Conroe right from your living room! The open-concept design seamlessly connects kitchen to living area. Great breakfast bar with 4 stools, Pretty wood floors throughout. Master bedroom suite located on the main floor. Upstairs, are two bedrooms & a full bath. One bedroom can easily be a den or office area with lake views. Whether you're hosting a barbecue with friends or just lounging with a good book, the large grassy lakeside space offers endless possibilities. From boating and fishing to lakeside picnics & sunset strolls, there's something for everyone to enjoy. Don't miss out on this rare opportunity to own a slice of paradise on Lake Conroe! Schedule your viewing today & start living the lakefront life you've always dreamed of.
$479,999
595 Brandon Road Conroe, TX 77302
- Type:
- Single Family
- Sq.Ft.:
- 3,340
- Status:
- NEW LISTING
- Beds:
- 5
- Lot size:
- 0.35 Acres
- Year built:
- 1980
- Baths:
- 3.10
- MLS#:
- 71519185
- Subdivision:
- River Plantation 04
ADDITIONAL INFORMATION
Experience luxury living beside a prestigious golf course in this meticulously crafted 5-bedroom haven with a captivating garage apartment. Enjoy tranquility and security with a Generac Generator and High-End Camera System. Newly installed roof and fresh paint exude opulence. Updated kitchen with a delightful brick arch opens to a serene covered porch/sunroom. Generous rooms offer space for relaxation and entertaining, complemented by a versatile garage apartment. Impeccable landscaping enhances curb appeal, with a two-car garage and golf cart space for convenience. Elevate your living standards amidst the beauty of the greensâseize this extraordinary vision today.
- Type:
- Single Family
- Sq.Ft.:
- 2,096
- Status:
- NEW LISTING
- Beds:
- 3
- Lot size:
- 0.13 Acres
- Year built:
- 2022
- Baths:
- 2.00
- MLS#:
- 69484795
- Subdivision:
- Artavia 12
ADDITIONAL INFORMATION
Step into a unique sanctuary where modern elegance meets timeless charm. This three-bedroom, two-bathroom haven is unlike any other, showcasing a stunning patio oasis that beckons you to unwind beneath the open skies. Radiating with natural light, the thoughtfully designed interior exudes warmth and comfort, providing the perfect backdrop for cherished moments with loved ones. Discover the epitome of refined living in this one-of-a-kind retreat, where every detail has been meticulously crafted to inspire and delight.
- Type:
- Single Family
- Sq.Ft.:
- 1,216
- Status:
- NEW LISTING
- Beds:
- 3
- Lot size:
- 2 Acres
- Year built:
- 1999
- Baths:
- 2.00
- MLS#:
- 44200739
- Subdivision:
- Rayburn Wood
ADDITIONAL INFORMATION
3/2 Mobile Home Nice counter tops beautiful floors. Beautiful Island with cooktop. The home sits on an almost 2-acre lot and lot next to it is also for sale 1.5 acre. The dirt will be spread out. The stove will be installed soon,
- Type:
- Single Family
- Sq.Ft.:
- 1,475
- Status:
- NEW LISTING
- Beds:
- 4
- Lot size:
- 0.41 Acres
- Year built:
- 2022
- Baths:
- 2.00
- MLS#:
- 28221703
- Subdivision:
- Crockett Martin Estates 01
ADDITIONAL INFORMATION
Gorgeous well kept manufactured home nestled in the upcoming Crockett Martin Estates subdivison! The home boast 4 beds and 2 full baths, with custum oak wood fixtures and trimmings throughout. Need extra storage , the property has a 12x32 shed!! This ranch style home gives you the feel of the country side while being less then 20 mins to 2 major highways!! This home wont last long!!
- Type:
- Other
- Sq.Ft.:
- 1,232
- Status:
- NEW LISTING
- Beds:
- 2
- Lot size:
- 9.92 Acres
- Year built:
- 1980
- Baths:
- 1.10
- MLS#:
- 88076838
- Subdivision:
- Simmons J C
ADDITIONAL INFORMATION
Three tracts totaling 9.915 Acres (Unrestricted) located approximately 1/2-Mile from FM 1485 Rd in Conroe. MCAD Property IDs: R57467, R57468, & R464042. One-story 1,232 Sq.Ft. 2-Bedroom, 1.5-Bath single-family home with carport (2 cars). Public water via City of Cut & Shoot (CCN/Regnum: 11615). Adjacent property also available for sale - 8524 S. Williams Rd - 10+ acres - MLS# 53643353 - assemble to make 20-Acres. Home on property in need of updates/TLC.
| Copyright © 2024, Houston Realtors Information Service, Inc. All information provided is deemed reliable but is not guaranteed and should be independently verified. IDX information is provided exclusively for consumers' personal, non-commercial use, that it may not be used for any purpose other than to identify prospective properties consumers may be interested in purchasing. |
Conroe Real Estate
The median home value in Conroe, TX is $217,000. This is lower than the county median home value of $238,000. The national median home value is $219,700. The average price of homes sold in Conroe, TX is $217,000. Approximately 48.93% of Conroe homes are owned, compared to 41.59% rented, while 9.48% are vacant. Conroe real estate listings include condos, townhomes, and single family homes for sale. Commercial properties are also available. If you see a property you’re interested in, contact a Conroe real estate agent to arrange a tour today!
Conroe, Texas has a population of 77,086. Conroe is less family-centric than the surrounding county with 34.64% of the households containing married families with children. The county average for households married with children is 38.8%.
The median household income in Conroe, Texas is $54,258. The median household income for the surrounding county is $74,323 compared to the national median of $57,652. The median age of people living in Conroe is 33.7 years.
Conroe Weather
The average high temperature in July is 93.2 degrees, with an average low temperature in January of 40 degrees. The average rainfall is approximately 49.6 inches per year, with 0.1 inches of snow per year.
