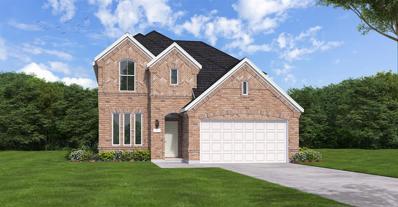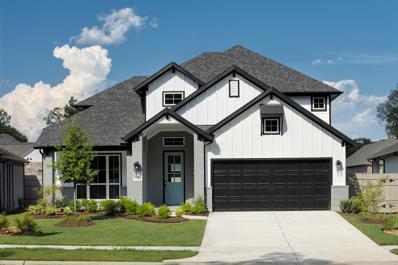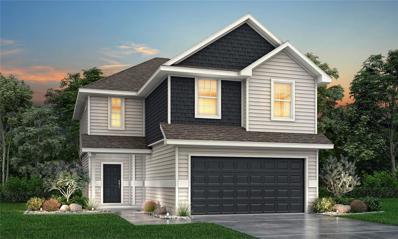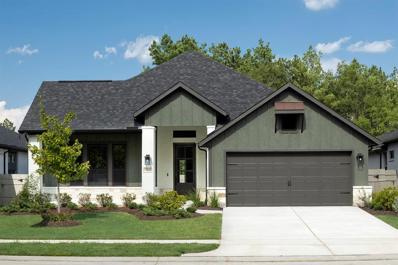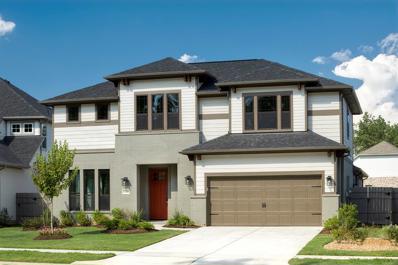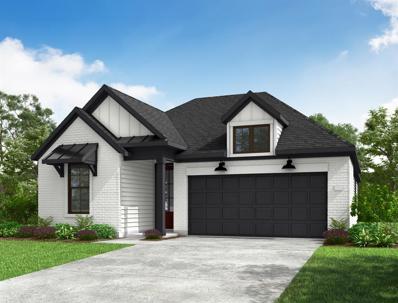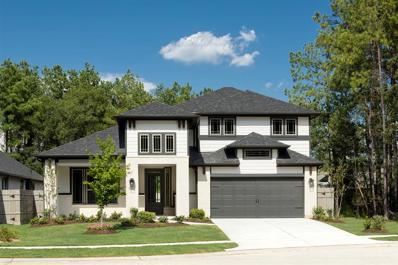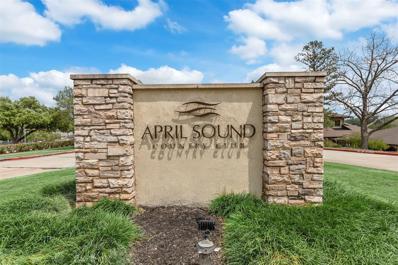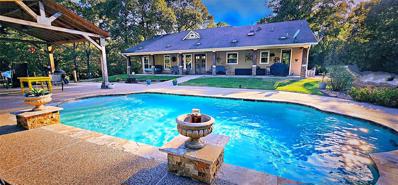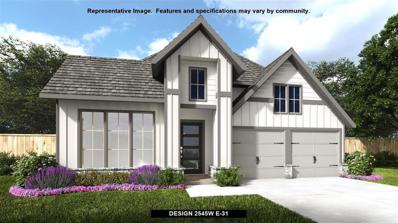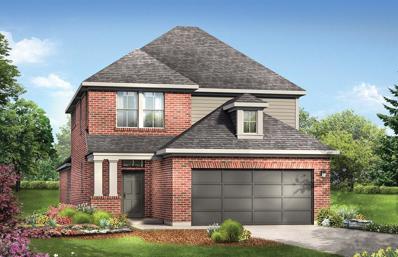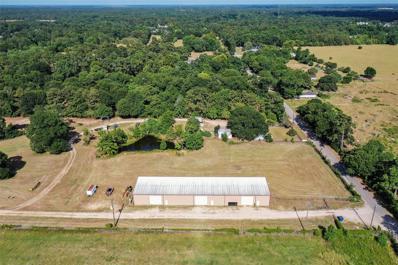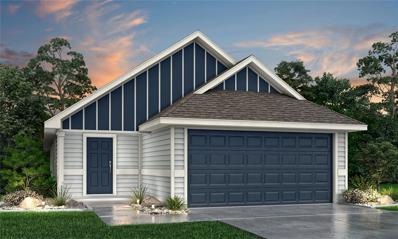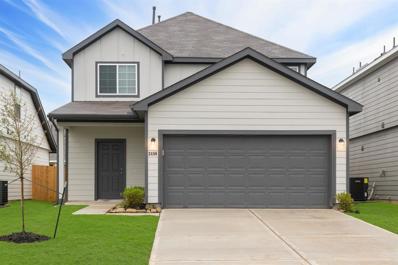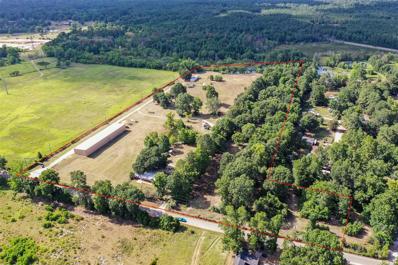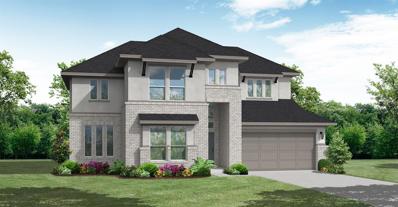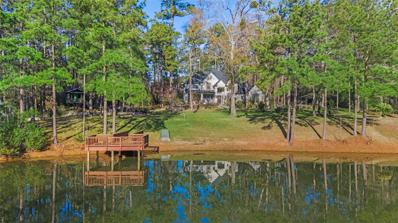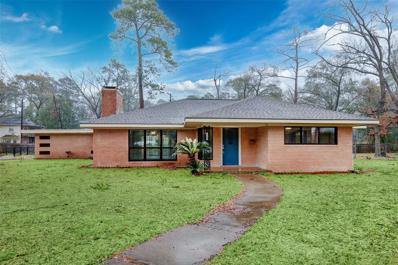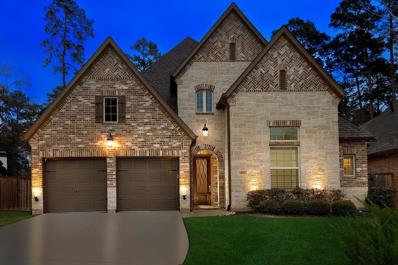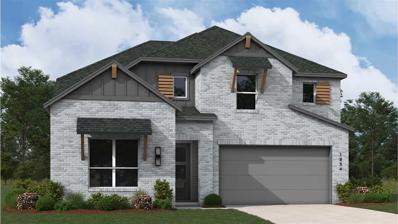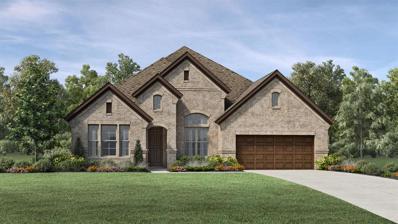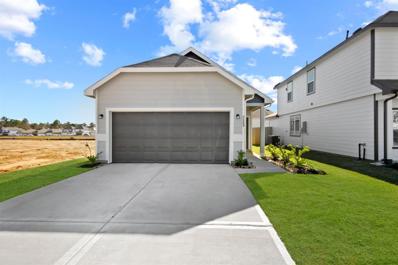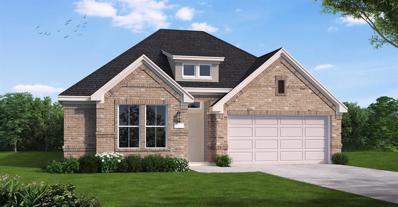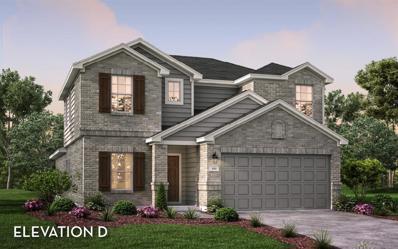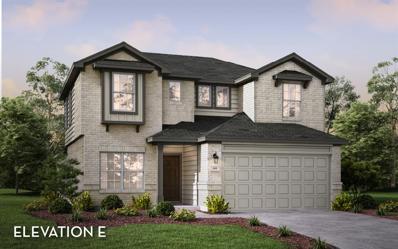Conroe TX Homes for Sale
- Type:
- Single Family
- Sq.Ft.:
- 2,571
- Status:
- Active
- Beds:
- 4
- Year built:
- 2024
- Baths:
- 2.10
- MLS#:
- 83958686
- Subdivision:
- The Meadows Of Imperial Oaks
ADDITIONAL INFORMATION
This beautiful 2 story home is very spacious with lots of areas for the family to spread out, including a flex room that could be a great study. Master bedroom is on the 1st floor with a beautiful ensuite bathroom featuring a separate tub and shower and walkin closet. The kitchen features beautiful Omerga Stone counter tops and is ideally placed for easy access to the causal dining room and family with a great fireplace. Also a powder room, mud room and utility room are tucked away from the living areas. Located in Montgomery County and Conroe ISD. This home will be ready for a new family approximately late April.
- Type:
- Single Family
- Sq.Ft.:
- 3,115
- Status:
- Active
- Beds:
- 4
- Year built:
- 2023
- Baths:
- 3.00
- MLS#:
- 80627977
- Subdivision:
- Artavia
ADDITIONAL INFORMATION
Enjoy luxury living in ARTAVIA. Resort-style amenities include nature trails, a lake with paddle boats, a fitness center, & a splash pad. The Juniper plan by J. Patrick Homes features a modern farmhouse Romabio painted brick exterior, 4 beds, 3 baths, a home office, & a game room. Chef's kitchen has gorgeous OmegaStone Blanco countertops, SS appliances, designer pendant lighting, & custom cabinetry. Open-concept floor plan features 18â ceilings in the entry & family room with a custom fireplace surround to ceiling. Extended patio boasts an outdoor kitchen with a Coyote grill and sink. Primary suite has a spa-like bath with dual sinks, a bathtub with a unique tile surround, & a spacious shower. On-trend designer selections throughout the home such as wide plank French oak wood flooring. Smart home & healthy air features included. J. Patrick Homes was awarded the 2022 GHBA Volume Builder of the Year Award.
$289,990
13848 Goldeye Drive Conroe, TX 77384
- Type:
- Single Family
- Sq.Ft.:
- 1,947
- Status:
- Active
- Beds:
- 4
- Year built:
- 2024
- Baths:
- 2.10
- MLS#:
- 78238321
- Subdivision:
- River's Edge
ADDITIONAL INFORMATION
Love where you live in River's Edge in Conroe, TX! Home is zoned to the excellent Woodlands schools - Buckalew Elementary School, Mitchell Intermediate School, McCullough Junior High School, and Woodlands High School. The Lowry floor plan is a spacious 2-story home featuring 4 bedrooms, 2.5 bathrooms, and a 2-car garage. This home has it all, including privacy blinds, upgraded carpeting in the bedrooms, and vinyl plank flooring throughout the common areas! The gourmet kitchen is sure to please with 42" cabinets, granite countertops, and stainless-steel appliances! Upstairs offers a private retreat for all bedrooms! Retreat to the Owner's Suite featuring double sinks, a separate tub and shower, and a walk-in closet. Enjoy the great outdoors with full sod, sprinkler system, and a covered patio! Don't miss your opportunity to call River's Edge home, schedule a visit today!
- Type:
- Single Family
- Sq.Ft.:
- 2,445
- Status:
- Active
- Beds:
- 3
- Year built:
- 2023
- Baths:
- 2.00
- MLS#:
- 57565078
- Subdivision:
- Artavia
ADDITIONAL INFORMATION
Enjoy resort-style living in the master-planned community of ARTAVIA. Enjoy the trails winding their way through the trees and along the boardwalk. Launch your kayak into the five-acre community lake. The brand new Lantana plan by J. Patrick Homes features a contemporary exterior with painted brick. Chefâs kitchen has Quartz countertops and upgraded appliances. It is the perfect home for entertaining with sliding glass doors in the family room leading to the outdoor kitchen and large yard. The primary suite has a bay window and spa-like bath with an oversized shower. Designer selections and upgrades throughout this showcase home. Smart home features included white glove service after closing. J. Patrick Homes was recently awarded the 2022 GHBA Volume Builder of the Year award.
- Type:
- Single Family
- Sq.Ft.:
- 3,188
- Status:
- Active
- Beds:
- 5
- Year built:
- 2023
- Baths:
- 4.10
- MLS#:
- 31684154
- Subdivision:
- Artavia
ADDITIONAL INFORMATION
Enjoy resort-style living in the master-planned community of ARTAVIA. Enjoy the trails winding their way through the trees and along the boardwalk. Launch your kayak into the five-acre community lake. Introducing the Sage plan by J. Patrick Homes â 2022 GHBA Volume Builder of the Year. This new design features a painted brick and siding farmhouse exterior with bronze windows and an open-concept floor plan. The chefâs kitchen with Quartz countertops and upgraded appliances opens to the family room and covered patio with an outdoor kitchen. The primary suite has a spa-like bath with dual sinks and a spacious walk-in closet. Designer selections throughout the home and too many upgrades to list! Smart home features include white glove service after closing.
- Type:
- Single Family
- Sq.Ft.:
- 1,656
- Status:
- Active
- Beds:
- 3
- Year built:
- 2023
- Baths:
- 2.00
- MLS#:
- 27101883
- Subdivision:
- Madeley Creek
ADDITIONAL INFORMATION
- Type:
- Single Family
- Sq.Ft.:
- 2,778
- Status:
- Active
- Beds:
- 4
- Year built:
- 2023
- Baths:
- 3.00
- MLS#:
- 17302963
- Subdivision:
- Artavia
ADDITIONAL INFORMATION
Enjoy luxury living in ARTAVIA. Resort-style amenities include nature trails, a lake with paddle boats, a fitness center, & a splash pad. The Lantana II plan by J. Patrick Homes features a modern prairie Romabio painted brick exterior, 4 beds, 3 baths, a home office with a built-in desk, & a game room. Chef's kitchen has gorgeous OmegaStone Warm Calacatta countertops, SS appliances, designer pendant lighting, & custom-painted and rift-cut oak cabinetry. Family room is perfect for entertaining with a shiplap linear fireplace & sliding glass doors that lead to the extended covered patio with an outdoor kitchen. Primary suite has a spa-like bath with dual sinks & an oversized shower. On-trend finishes throughout the home such as white oak wood flooring & designer tile to ceiling in baths. Smart home & healthy air features included. J. Patrick Homes was awarded the 2022 GHBA Volume Builder of the Year Award.
- Type:
- Condo
- Sq.Ft.:
- 1,051
- Status:
- Active
- Beds:
- 2
- Year built:
- 1993
- Baths:
- 2.00
- MLS#:
- 10161538
- Subdivision:
- Lakeview Terrace
ADDITIONAL INFORMATION
Explore the tranquility of this 2-bed, 2-bath condo situated in the serene Lake Conroe community. This residence seamlessly combines comfort and style. Nestled in this lakeside community is a condo offering an abundance of amenities, with an optional invitation to join the esteemed April Sound Country Club. The a la carte option provides residents with the freedom to choose how much they would like to engage within the community. Choose from tennis, golfing, fishing, boating, fitness, or lounging by the pool and taking cooking lessons. Opt for whatever brings genuine happiness into your life. This property is a unique chance to embrace a laid-back lifestyle, blending comfort, recreation, and the scenic charm of Lake Conroe within the community of April Sound. Don't miss the opportunity to make this your lakeside haven.
$1,485,000
12342 Ike White Road Conroe, TX 77303
- Type:
- Other
- Sq.Ft.:
- 2,788
- Status:
- Active
- Beds:
- 3
- Lot size:
- 20.5 Acres
- Year built:
- 2010
- Baths:
- 2.10
- MLS#:
- 90746134
- Subdivision:
- None
ADDITIONAL INFORMATION
This incredible 20.93 acres has it all. It is private and secluded on a paved road near Conroe and The Woodlands. The majority of the property is wooded and canopied with large oaks. The home is spacious with an open floor plan.The back porch is oversized. Each room has a gorgeous view and the living room windows look out at the custom pool and spa area. Upstairs has many options. Don't miss the media room. Take our virtual tour !There is a 2000 sq ft shop building. The back 10+ acres is fenced for livestock and is boundaried by a creek. This is a one of a kind property.
- Type:
- Single Family
- Sq.Ft.:
- 2,545
- Status:
- Active
- Beds:
- 4
- Year built:
- 2024
- Baths:
- 3.00
- MLS#:
- 85097201
- Subdivision:
- Artavia
ADDITIONAL INFORMATION
Extended entry with 13-foot ceiling leads to open kitchen, dining area and family room. Kitchen offers generous counter space, corner walk-in pantry and inviting island with built-in seating space. Dining area flows into family room with wall of windows. Game room with French doors just across from kitchen. Primary suite includes double-door entry to primary bath with dual vanities, garden tub, separate glass-enclosed shower and two large walk-in closets. Secondary bedrooms feature walk-in closets. Covered backyard patio. Mud room off two-car garage.
$352,000
1623 Portia Lane Conroe, TX 77301
- Type:
- Single Family
- Sq.Ft.:
- 2,664
- Status:
- Active
- Beds:
- 4
- Year built:
- 2024
- Baths:
- 3.10
- MLS#:
- 80222253
- Subdivision:
- Venetian Pines
ADDITIONAL INFORMATION
Welcome to your dream home in Conroe, Texas! This two-story, 4-bedroom, 3 1/2-bath residence sits on a spacious 4,800 square foot lot, providing the perfect canvas for luxurious living. With a thoughtful design that includes no rear neighbors. As you enter, you'll be captivated by the expansive living space, featuring a large living room that seamlessly flows into a massive kitchen. This residence is designed for comfort and convenience, with a large gameroom for recreation and a secondary bedroom downstairs that serves as a convenient en suite. The attention to detail extends to the choice of materials, with light brown luxury vinyl floors creating a warm and inviting ambiance in the living areas. Light brown cabinets throughout the home complement the overall aesthetic. Step outside to discover a huge covered patio, perfect for enjoying the outdoors in all seasons.
$1,000,000
14945 Wiggins Road Conroe, TX 77302
- Type:
- Other
- Sq.Ft.:
- 1,568
- Status:
- Active
- Beds:
- n/a
- Lot size:
- 15.8 Acres
- Year built:
- 1991
- Baths:
- MLS#:
- 72554970
- Subdivision:
- Wiggins T M
ADDITIONAL INFORMATION
15.8 acres available total. 1568 3/2 double-wide mobile home with covered rear porch running the entire length. There is also a 7200 sqft red iron metal building/warehouse. There is 3-phase power and 3 60x40 spaces inside with 14 ft tall x 16 ft wide doors. 18 Wheeler accessible. There is a 1216 sqft 3/2 single-wide mobile home at the rear with covered porch. Plenty of space to expand. Water tank on property for livestock. Property is fenced with a road all the way to the back home. Please call with questions. Owner does have the capability to clear the additional acreage or build pad sites.
- Type:
- Single Family
- Sq.Ft.:
- 1,337
- Status:
- Active
- Beds:
- 3
- Year built:
- 2024
- Baths:
- 2.00
- MLS#:
- 58315489
- Subdivision:
- River's Edge
ADDITIONAL INFORMATION
Love where you live in River's Edge in Conroe, TX - zoned to The Woodlands schools! The Pinewood floor plan is a charming 1-story home with 3 bedrooms, 2 bathrooms, and a 2-car garage! This home has it all, including upgraded carpeting in the bedrooms and vinyl plank flooring throughout the common areas. The gourmet kitchen is sure to please with 42â cabinets, granite countertops, and stainless-steel appliances! Retreat to the Ownerâs Suite featuring a separate tub and shower, spacious walk-in closet, and tray ceiling for some dramatic flair! Enjoy the great outdoors with full sod, a sprinkler system, and covered patio! Don't miss your opportunity to call River's Edge home, schedule a visit today!
- Type:
- Single Family
- Sq.Ft.:
- 1,751
- Status:
- Active
- Beds:
- 5
- Year built:
- 2024
- Baths:
- 2.10
- MLS#:
- 18933109
- Subdivision:
- River's Edge
ADDITIONAL INFORMATION
Love where you live in River's Edge in Conroe, TX! Home is zoned to the excellent Woodlands schools - Buckalew Elementary School, Mitchell Intermediate School, McCullough Junior High School, and Woodlands High School. The Woodland floor plan is a spacious 2-story home with 5 bedrooms, 2.5 bathrooms, and a 2-car garage. This home has it all, including privacy blinds, upgraded carpeting in the bedrooms, and vinyl plank flooring throughout the first-floor common areas! The gourmet kitchen is sure to please with 42" cabinets, granite countertops, and stainless-steel appliances! Retreat to the first-floor Owner's Suite featuring a beautiful bay window, sizable shower, and spacious walk-in closet. Secondary bedrooms have walk-in closets, too! Enjoy the great outdoors with full sod, sprinkler system, and a covered patio! Don't miss your opportunity to call River's Edge home, schedule a visit today!
$900,000
14985 Wiggins Road Conroe, TX 77302
- Type:
- Single Family
- Sq.Ft.:
- 1,568
- Status:
- Active
- Beds:
- 3
- Lot size:
- 9 Acres
- Year built:
- 1991
- Baths:
- 2.00
- MLS#:
- 11885336
- Subdivision:
- Wiggins T M
ADDITIONAL INFORMATION
This listing is for a 10 acre property with a 1568 sqft 3/2 double-wide mobile home with covered rear porch running the entire length. There is also a 7200 sqft red iron metal building/warehouse. 3-phase power and 3 60x40 spaces inside with 14 ft tall x 16 ft wide doors. Building is 20 ft high at the peak with iron ore floors. 18 Wheeler accessible. Also included here is a 1216 sqft 3/2 single-wide mobile home at the rear with covered porch. Plenty of space to expand. 2 water tanks on property for livestock. Property is fenced with a road all the way to the back home. Please call with questions. Owner does the have capability to clear the additional acreage or build pad sites. 15.8 acres available total.
- Type:
- Single Family
- Sq.Ft.:
- 3,191
- Status:
- Active
- Beds:
- 4
- Year built:
- 2024
- Baths:
- 3.00
- MLS#:
- 11145703
- Subdivision:
- The Meadows At Imperial Oaks
ADDITIONAL INFORMATION
Last chance to purchase a new home in the gated 70' section in The Meadows at Imperial Oaks. This beautiful 2 story home checks all the boxes. Dramatic high ceilings, oversized rooms, gourmet kitchen, office, game room, media room and 3 car wide garage all on a large 70' home-site. You'll love the abundance of windows throughout the home, the large Texas sized covered patio and the amazing master bathroom with soaker tub and shower and loads of vanity space. Stop and take a look for yourself.
$1,450,000
10460 River Ridge Lane Conroe, TX 77304
- Type:
- Single Family
- Sq.Ft.:
- 3,839
- Status:
- Active
- Beds:
- 5
- Lot size:
- 4.12 Acres
- Year built:
- 2005
- Baths:
- 3.10
- MLS#:
- 57178524
- Subdivision:
- Teaswood 02
ADDITIONAL INFORMATION
This peaceful & stunning home is a private oasis on a 4+acre cul-de-sac lot in the coveted gated community of Teaswood. The flagstone pathways stairstep down to your property w scenic views in every direction. The bridge leads you over a rock creek bed, where water flows into 1-acre aerated gamefish stocked pond. The custom chef's dream kitchen has high-end appliances including a La Cornue French range, 4 ovens, pot filler, & warming drawer. Indoors the home has hardwood floors (Herringbone pattern in kitchen), wine fridges, Kent Moore cabinetry, Schonbeck chandeliers, remodeled primary bath w a garden tub & large shower, whole home water filter & softener. Outdoor living offers a smart pool & spa w in-floor cleaning system, travertine pool deck keeps feet cool, gate surrounds area, outdoor kitchen, 2 covered patios, gas firepit, treehouse, dog pen, whole home generator, tankless water heater, smart sprinkler system, 3-car garage w epoxy floors, all while enjoying frequent deer visits.
- Type:
- Single Family
- Sq.Ft.:
- 3,341
- Status:
- Active
- Beds:
- 4
- Lot size:
- 0.86 Acres
- Year built:
- 1956
- Baths:
- 2.10
- MLS#:
- 97416523
- Subdivision:
- Tanglewood 01
ADDITIONAL INFORMATION
Whether you're searching for a private residence, commercial property, or both, this single-story home exudes charm and functionality. Situated on a .85 acre cul-de-sac lot, the home offers a sizeable outdoor space. As soon as you step inside, you will be greeted by the spacious living area perfect for entertaining large groups. The kitchen is a dream come true with granite countertops and ample storage space. The air-conditioned sunroom next to the dining area offers more living space, w storage + a half bath, breathtaking view of the backyard w. floor-to-ceiling glass. The owner's retreat, which serves as a peaceful haven, has a bedroom that is connected to it. This bedroom is versatile and can be used as a home office, or flex room. The back wing of the home has two bedrooms, a shared bathroom, and a large playroom/media room. The property is loaded with upgrades, such as tankless water heaters, new AC units, a paved driveway, new double-pane windows, and an electrical panel.
- Type:
- Single Family
- Sq.Ft.:
- 3,212
- Status:
- Active
- Beds:
- 3
- Lot size:
- 0.17 Acres
- Year built:
- 2018
- Baths:
- 3.10
- MLS#:
- 44972376
- Subdivision:
- Grand Central Park 07
ADDITIONAL INFORMATION
Stunning curb appeal with this Darling 1.5 story home that backs to a lush greenbelt! Upgraded, immaculately kept and move-in ready in Grand Central Park! So many amenities, including resident only nature trails, clubhouse w/fitness center, community pool, event lawn & a lake for kayaking. Some of the home's highlights include motorized shades in the living room, Google Home smart smoke detectors, LED lighting, designer chandelier w/ electric lift, granite counters in the kitchen and all baths, plantation shutters, wood floors, oversized 3 car garage w/epoxy floors, and security system w/window break sensors and multiple cameras. Open and airy island kitchen w/breakfast bar, SS appliances and water filtration system overlooks the breakfast and living room w/gas log fireplace. Elegant Formal dining; Owner's retreat and 2nd bedroom down; Media room, 3rd bedroom and full bath up. The study with French doors & closet downstairs could be a 4th bedroom. Covered patio and no rear neighbors!
- Type:
- Single Family
- Sq.Ft.:
- 2,558
- Status:
- Active
- Beds:
- 4
- Year built:
- 2024
- Baths:
- 3.10
- MLS#:
- 98872984
- Subdivision:
- Artavia
ADDITIONAL INFORMATION
MLS# 98872984 - Built by Highland Homes - May completion! ~ The open concept Bernini features spacious gathering areas. one in the living, dining and kitchen space with soaring ceilings and another in the upstairs loft, perfect for game nights. The kitchen features a large island and plenty of cabinet space and the dining area includes a built-in hutch. The private secondary bedrooms are a true retreat with one at the front of the home and two additional upstairs. A centrally located study is downstairs. Storage abounds in this home with an extra deep garage bay, a wall of shelves in the laundry and oversized storage closet near the front of the home. The primary suite is the perfect place to unwind!!
$620,387
1714 Divino Pass Conroe, TX 77304
- Type:
- Single Family
- Sq.Ft.:
- 3,154
- Status:
- Active
- Beds:
- 4
- Year built:
- 2023
- Baths:
- 3.00
- MLS#:
- 94849147
- Subdivision:
- Teaswood Avenue
ADDITIONAL INFORMATION
MLS# 94849147 - Built by Toll Brothers, Inc. - April Completion! ~ The four-bedroom Fenton Traditional home has a welcoming foyer with tray ceiling. Two secondary bedrooms with shared hall bath ensures space and privacy for all. The spacious kitchen is connected to the adjoining dining room and there is a great room with cathedral ceiling that extends to the covered patio via multi-slide doors. Additionally, there is a flex room off the great room, perfect for various uses. The primary bedroom boasts a private bath with jewel vanities, a separate tub and shower, and large walk-in closet. This is a well designed space for comfortable living. Guests will admire the private quarters with full bath and walk-in closet. Enjoy the covered patio with cathedral ceiling on cool evenings. This single-story plan also includes a 3-car tandem garage for added storage space or golf cart!
$244,990
2469 Carp Drive Conroe, TX 77384
- Type:
- Single Family
- Sq.Ft.:
- 1,249
- Status:
- Active
- Beds:
- 3
- Year built:
- 2024
- Baths:
- 2.00
- MLS#:
- 52271515
- Subdivision:
- River's Edge
ADDITIONAL INFORMATION
Love where you live in River's Edge in Conroe, TX - zoned to The Woodlands schools! The Newcastle floor plan is a charming 1-story home with 3 bedrooms, 2 bathrooms, and a 2-car garage. This home has it all, including a garage door opener, upgraded carpeting in the bedrooms, and vinyl plank flooring throughout the common areas! The gourmet kitchen is sure to please with 42" cabinets, granite countertops, and stainless-steel appliances! Retreat to the secluded Owner's Suite featuring double sinks, a sizable shower, and a walk-in closet! Enjoy the great outdoors with full sod, sprinkler system, and a covered patio! Don't miss your opportunity to call River's Edge home, schedule a visit today!
- Type:
- Single Family
- Sq.Ft.:
- 1,948
- Status:
- Active
- Beds:
- 4
- Year built:
- 2024
- Baths:
- 2.00
- MLS#:
- 46829091
- Subdivision:
- Artavia
ADDITIONAL INFORMATION
Situated on a quiet street and a lot with no back neighbors, this thoughtfully designed one-story home is a must see. Upon entering the home, LVP floors and tray ceiling detail pave the way through the foyer and into an open concept family room, kitchen and dining area where large windows offer plenty of natural light. Sleek omega stone counters, stainless steel Whirlpool appliances and a walk-in pantry are just a few of the features that make this kitchen perfect for the chef of your home. Enjoy peaceful nights on your Texas Sized Patio overlooking a natural landscape with mature trees. This is the one you've been looking for; come see for yourself!
- Type:
- Single Family
- Sq.Ft.:
- 2,280
- Status:
- Active
- Beds:
- 4
- Year built:
- 2024
- Baths:
- 2.10
- MLS#:
- 95822571
- Subdivision:
- Caney Mills
ADDITIONAL INFORMATION
The Blanco is a gorgeous home featuring four bedrooms, two-and a half bathrooms, and a gameroom!
- Type:
- Single Family
- Sq.Ft.:
- 2,280
- Status:
- Active
- Beds:
- 4
- Year built:
- 2024
- Baths:
- 2.10
- MLS#:
- 65593561
- Subdivision:
- Caney Mills
ADDITIONAL INFORMATION
The Blanco is a gorgeous home featuring four bedrooms, two-and a half bathrooms, and a gameroom!
| Copyright © 2024, Houston Realtors Information Service, Inc. All information provided is deemed reliable but is not guaranteed and should be independently verified. IDX information is provided exclusively for consumers' personal, non-commercial use, that it may not be used for any purpose other than to identify prospective properties consumers may be interested in purchasing. |
Conroe Real Estate
The median home value in Conroe, TX is $217,000. This is lower than the county median home value of $238,000. The national median home value is $219,700. The average price of homes sold in Conroe, TX is $217,000. Approximately 48.93% of Conroe homes are owned, compared to 41.59% rented, while 9.48% are vacant. Conroe real estate listings include condos, townhomes, and single family homes for sale. Commercial properties are also available. If you see a property you’re interested in, contact a Conroe real estate agent to arrange a tour today!
Conroe, Texas has a population of 77,086. Conroe is less family-centric than the surrounding county with 34.64% of the households containing married families with children. The county average for households married with children is 38.8%.
The median household income in Conroe, Texas is $54,258. The median household income for the surrounding county is $74,323 compared to the national median of $57,652. The median age of people living in Conroe is 33.7 years.
Conroe Weather
The average high temperature in July is 93.2 degrees, with an average low temperature in January of 40 degrees. The average rainfall is approximately 49.6 inches per year, with 0.1 inches of snow per year.
