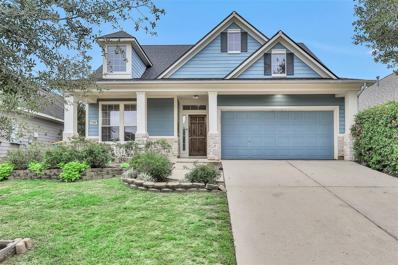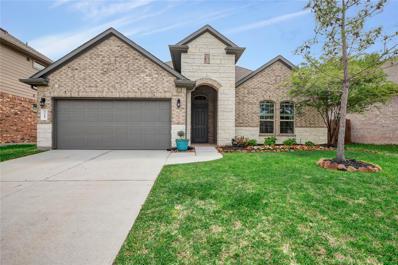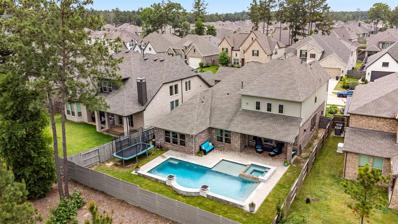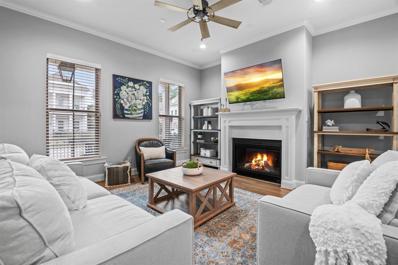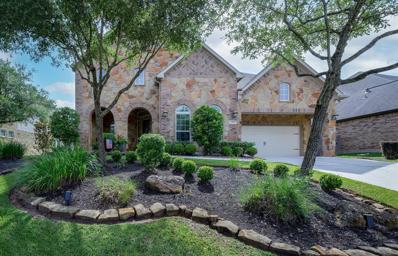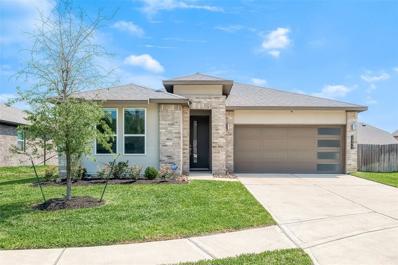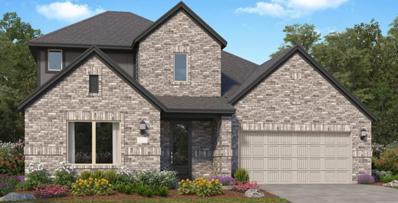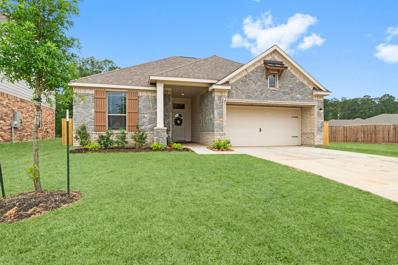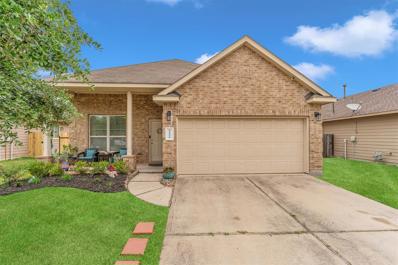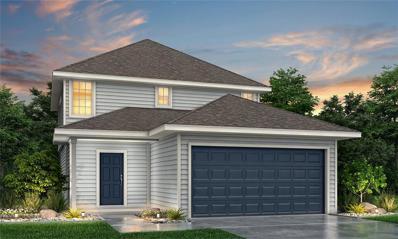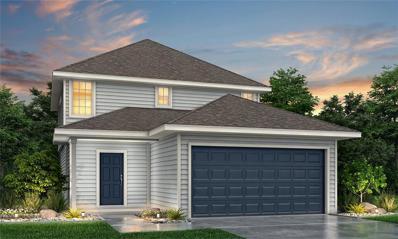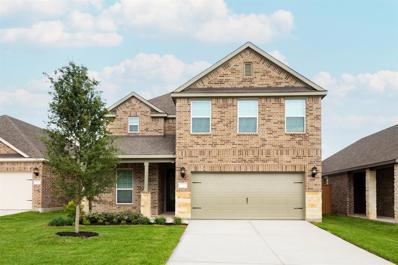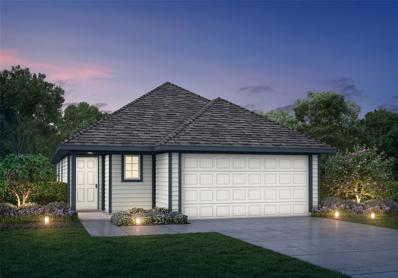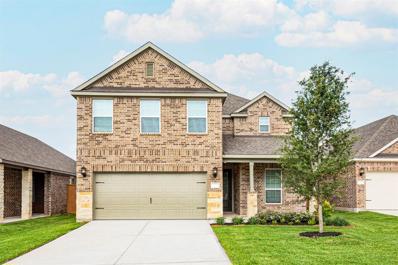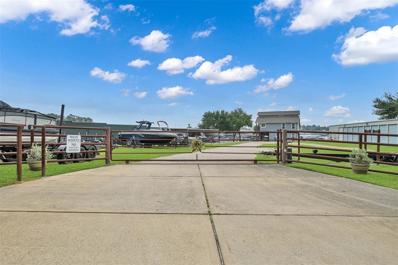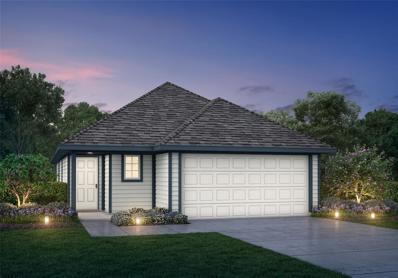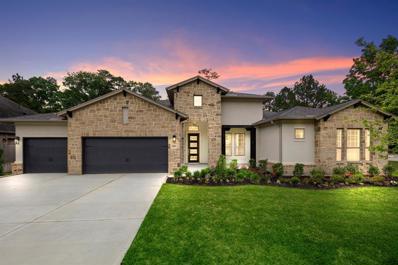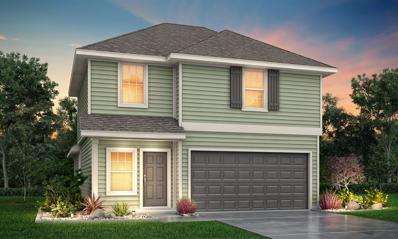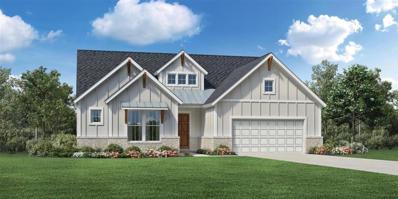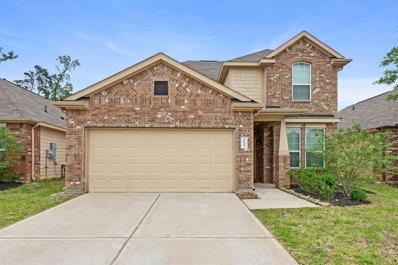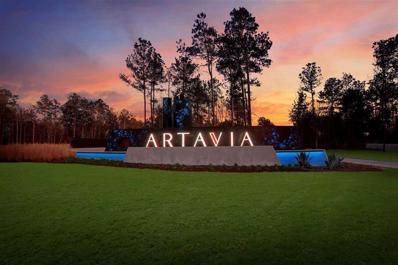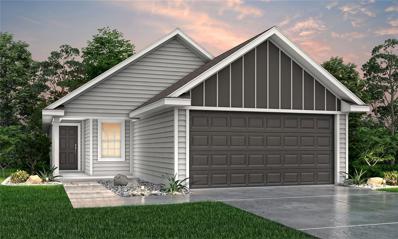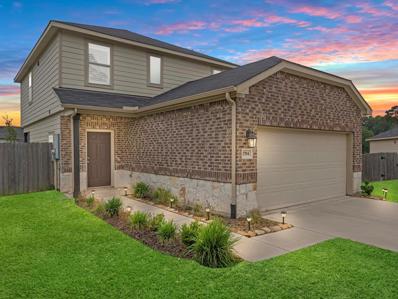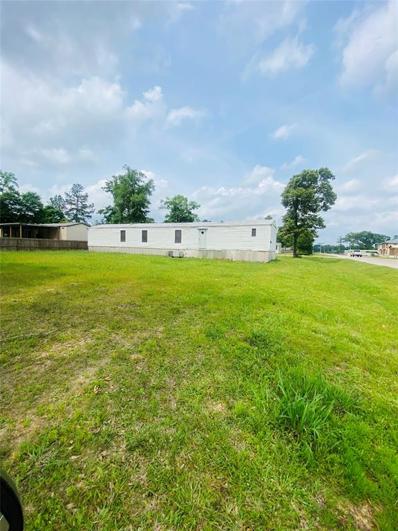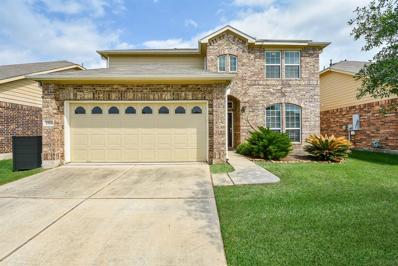Conroe TX Homes for Sale
- Type:
- Single Family
- Sq.Ft.:
- 2,149
- Status:
- NEW LISTING
- Beds:
- 3
- Lot size:
- 0.14 Acres
- Year built:
- 2005
- Baths:
- 2.00
- MLS#:
- 74660218
- Subdivision:
- Canyon Creek 01
ADDITIONAL INFORMATION
Beautiful 3 bedroom, 2 bath, 1 story home located in Canyon Creek just off I45 in Conroe, Texas. Inside boasts high ceilings throughout, formal dining, niches with built-in shelving and recessed lighting. The kitchen is open to the living space with additional bar seating and cabinets GALORE. The massive primary bedroom has window seating and leads to an ensuite with double sinks, soaking tub, separate shower and walk-in closet. A gameroom is centrally located and would also make an excellent office area. Outside, enjoy morning coffee on the front patio or get the bbq ready on the covered back patio overlooking the completely fenced backyard. Canyon Creek is conveniently located off I45 and FM3083 with easy commutes to Conroe, The Woodlands, Houston and Huntsville. Shopping, schools and restaurants are seconds away! Low HOA fees and tax rate!
- Type:
- Single Family
- Sq.Ft.:
- 2,590
- Status:
- NEW LISTING
- Beds:
- 4
- Lot size:
- 0.16 Acres
- Year built:
- 2019
- Baths:
- 2.00
- MLS#:
- 85525113
- Subdivision:
- Water Crest On Lake Conroe 05
ADDITIONAL INFORMATION
Living next to the lake has never been sweeter! Imagine being less than 10 houses away from the Water Crest boat ramp that takes you and your recreational vehicles onto Beautiful Lake Conroe. Boats, jet skis', kayaks no problem! Just want to hang out or fish off the dock? No problem. This nearly 2600 sq ft 4 bedroom plus flex room single story home offers all the amenities. Cool paint tones. bright finishes and cabinetry, granite counters, spacious floor plan, ample storage, nice patio, remote primary bedroom and Solar...yes I said Solar! The Water Crest community offers a Clubhouse, swimming pools, access to Lake Conroe, a dog park, smaller fishing ponds plus tons of community activities like Friday Night Food Trucks, Holiday Parades and more. Located just 4 miles west of Hwy 45 you are Lake Living with Great Schools, Shopping and Nature! Being close to Houston, Bush International Airport and The Grand Parkway the possibilities are endless here at Water Crest on Lake Conroe!
- Type:
- Single Family
- Sq.Ft.:
- 3,270
- Status:
- NEW LISTING
- Beds:
- 4
- Lot size:
- 0.18 Acres
- Year built:
- 2019
- Baths:
- 3.00
- MLS#:
- 12950247
- Subdivision:
- Artavia 03
ADDITIONAL INFORMATION
The search is over! Your luxury POOL home in Artavia with 2 bedrooms down and a 3 car tandem garage is just waiting for you to call it home! This stunning 4-5 bedroom home has automation & is energy-efficient. It features a dramatic entrance with a tiered rotunda & curved staircase, a living room with gas log fireplace and two-story ceiling illuminated by natural sun light open to your kitchen. The secluded backyard oasis features a heated pool with a sun shelf, hot tub, and fire pits, perfect for relaxation and entertainment. No rear neighbors! Upstairs you will enjoy an oversized game room, loft area and additional bedrooms. Need more? Twisting paths through the parks & boardwalk around the 5-acre lake, extending to an Amenity Center. Here, you can explore the lake in a paddle boat, exercise at the 24/7 FitCenter, enjoy a meal at the Café, or socialize with your friends & neighbors during community events and gatherings. Don't miss out-Go see it today! Video tour link is available.
$695,000
207 Green Boulevard Conroe, TX 77384
- Type:
- Single Family
- Sq.Ft.:
- 3,102
- Status:
- NEW LISTING
- Beds:
- 4
- Lot size:
- 0.07 Acres
- Year built:
- 2022
- Baths:
- 3.10
- MLS#:
- 81842719
- Subdivision:
- Boulevard Green
ADDITIONAL INFORMATION
This exceptionally nice 4 bedroom, 3.5 bath home is situated on a premium lot in a prime area. Beautiful elevation showcasing a covered front porch, balcony, designer natural gas outdoor lighting and a turfed yard. So many upgrades in this better than new three story. The kitchen features SS Bosch appliances, sleek counters, wine fridge, cabinets galore with soft close drawers, under cabinet lighting and so much more! The open concept living and dining rooms are perfect for entertaining. The spacious owners retreat includes two closets, a balcony, double sinks, oversized shower and a soaker tub. Two additional bedrooms on the second level share a Jack and Jill bathroom. On the third floor you will find a huge game room and the fourth bedroom with a ensuite bathroom. Epoxy garage floors & jellyfish exterior lighting. Enjoy the amenities this gated neighborhood has to offer. LOW tax rate & no MUD tax. Located near shopping/dinning & easy access to I-45. Zoned to highly acclaimed CISD.
- Type:
- Single Family
- Sq.Ft.:
- 3,910
- Status:
- NEW LISTING
- Beds:
- 4
- Lot size:
- 0.24 Acres
- Year built:
- 2012
- Baths:
- 3.10
- MLS#:
- 11245907
- Subdivision:
- Graystone Hills 13
ADDITIONAL INFORMATION
Think Luxury! This home HAS IT ALL! Tons of character, NEW upgraded features, & STORAGE galore. Chef's DREAM kitchen open to breakfast and den with fireplace, built ins, and tray ceilings. Kitchen has NEW PENDANT LIGHTING, breakfast bar, under cabinet lighting, walk in pantry & tons of cabinets. So much natural light! Separate dining, office, game room, media room & additional student study center! Primary retreat with NEW UPGRADED LIGHT FIXTURES, his/her closets, separate vanities, shower & jetted tub. HUGE secondary bedrooms with Jack & Jill bath. Additional bedroom and bathroom perfect for a guest area. Super charming front porch & HUGE designer paved back patio with ceiling fan. New EXPANDED BACKYARD SPACE & storage shed STAYS! Fresh paint throughout & brand new garage door! Tandem Garage & workshop! Graystone Hills is a masterplanned community with so much to offer! Close to downtown Conroe, Lake Conroe, The Woodlands, SHSU, shopping, schools, restaurants, parks and pools. CISD!
- Type:
- Single Family
- Sq.Ft.:
- 2,280
- Status:
- NEW LISTING
- Beds:
- 4
- Lot size:
- 0.17 Acres
- Year built:
- 2021
- Baths:
- 3.00
- MLS#:
- 31500457
- Subdivision:
- Fosters Ridge 12
ADDITIONAL INFORMATION
Welcome to this IMPECCABLE single-story home, nestled on a cul-de-sac. This contemporary 4-bedroom, 3-bathroom residence w/ on trend design, boasts a layout designed for effortless living. The expansive open-plan living area seamlessly integrates a stylish kitchen w/ an island, a spacious dining area, and a cozy family room. Abundant windows flood the space with natural light, complemented by lofty ceilings for an airy atmosphere ideal for relaxation and entertainment. Step outside to the covered patio, adorned w/ festive party lights, offering an ideal venue for gatherings. The luxurious primary bedroom features a spa-like ensuite bathroom and two generous walk-in closets. Another bedroom enjoys its own ensuite for added privacy, while 2 additional bedrooms share a well-appointed full bathroom. With an ample yard and top-rated schools in close proximity, this property presents a wonderful opportunity for discerning buyers. Schedule your viewing today to experience its charm firsthand.
- Type:
- Single Family
- Sq.Ft.:
- 2,667
- Status:
- NEW LISTING
- Beds:
- 4
- Year built:
- 2024
- Baths:
- 3.10
- MLS#:
- 16015274
- Subdivision:
- Artavia
ADDITIONAL INFORMATION
NEW ''Somerset A" Plan by Lennar Homes located in the New Master Planned community Artavia! The first level of this two-story home is host to a generous open floorplan shared between the kitchen, dining room and family room. The covered patio is great for entertaining guests. Also on the first floor is a secondary bedroom and office off the entry, as well as the ownerâs suite at the back of the home. Two more secondary bedrooms are situated upstairs, surrounding a versatile game room. The beautiful community of Artavia will offer residents everything from a delicious community cafe, fitness center, splash pad and playground, to discovery ponds, relaxing green spaces, a sparkling five-acre lake and a boardwalk. **Home is Still Under Construction, No Rear Neighbors!!**
- Type:
- Single Family
- Sq.Ft.:
- 2,058
- Status:
- NEW LISTING
- Beds:
- 3
- Lot size:
- 0.25 Acres
- Year built:
- 2022
- Baths:
- 2.00
- MLS#:
- 71049530
- Subdivision:
- Deer Trail Estates
ADDITIONAL INFORMATION
This lovely home is situated in the highly sought-after Deer Trail Estates, offering a prime location with no back neighbors and just minutes from I-45 and Lake Conroe. Built by First America Homes, this stunning home features 3 bedrooms, 2 bathrooms, and a study, all on a spacious lot. The gourmet island kitchen is a chef's dream with 36" cabinets, granite countertops, and stainless steel appliances. Relax in the spacious primary retreat, complete with dual sinks, a separate shower, and a soothing garden tub. Wood vinyl plank flooring flows throughout the main living areas, adding elegance and durability. Additional features include a sprinkler system, covered patio, and much more. The sizable backyard provides plenty of room for a future pool or outdoor relaxation. With a super low tax rate and HOA, this community is a remarkable find. Don't miss out on this exceptional home!
$297,500
11426 Supreme Court Conroe, TX 77304
- Type:
- Single Family
- Sq.Ft.:
- 2,308
- Status:
- NEW LISTING
- Beds:
- 4
- Lot size:
- 0.14 Acres
- Year built:
- 2013
- Baths:
- 3.00
- MLS#:
- 20549672
- Subdivision:
- Woodmark 02 Rep
ADDITIONAL INFORMATION
This charming home boasts 4 bedrooms, 2 bathrooms, and a flex space that can be tailored to your needs. Enjoy the serene ambiance of the quiet cul-de-sac street, complemented by ample natural lighting streaming through the windows. Step outside to relax on the covered back patio or sip your morning coffee on the inviting front porch. Conveniently located near Lake Conroe, you'll have easy access to outdoor recreation opportunities. Plus, indulge in nearby dining and shopping options. Families will appreciate the proximity to great schools. Additionally, the raised flower beds add a touch of beauty to the well-maintained yard.
- Type:
- Single Family
- Sq.Ft.:
- 1,751
- Status:
- NEW LISTING
- Beds:
- 4
- Year built:
- 2024
- Baths:
- 2.10
- MLS#:
- 80890098
- Subdivision:
- River's Edge
ADDITIONAL INFORMATION
Love where you live in River's Edge in Conroe, TX! Home is zoned to the excellent Woodlands schools - Buckalew Elementary School, Mitchell Intermediate School, McCullough Junior High School, and Woodlands High School. The Woodland floor plan is a spacious 2-story home with 4 bedrooms, 2.5 bathrooms, game room, and a 2-car garage. This home has it all, including privacy blinds, upgraded carpeting in the bedrooms, and vinyl plank flooring throughout the first-floor common areas! The gourmet kitchen is sure to please with 42" cabinets, granite countertops, and stainless-steel appliances! Retreat to the first-floor Owner's Suite featuring a beautiful bay window, oversized shower, and spacious walk-in closet. Secondary bedrooms have walk-in closets, too! Enjoy the great outdoors with full sod, sprinkler system, and a covered patio! Don't miss your opportunity to call River's Edge home, schedule a visit today!
- Type:
- Single Family
- Sq.Ft.:
- 1,751
- Status:
- NEW LISTING
- Beds:
- 4
- Year built:
- 2024
- Baths:
- 2.10
- MLS#:
- 51309629
- Subdivision:
- River's Edge
ADDITIONAL INFORMATION
Love where you live in River's Edge in Conroe, TX! Home is zoned to the excellent Woodlands schools - Buckalew Elementary School, Mitchell Intermediate School, McCullough Junior High School, and Woodlands High School. The Woodland floor plan is a spacious 2-story home with 4 bedrooms, 2.5 bathrooms, game room, and a 2-car garage. This home has it all, including privacy blinds, upgraded carpeting in the bedrooms, and vinyl plank flooring throughout the first-floor common areas! The gourmet kitchen is sure to please with 42" cabinets, granite countertops, and stainless-steel appliances! Retreat to the first-floor Owner's Suite featuring a beautiful bay window, sizable shower, and spacious walk-in closet. Secondary bedrooms have walk-in closets, too! Enjoy the great outdoors with full sod, sprinkler system, and a covered patio! Don't miss your opportunity to call River's Edge home, schedule a visit today!
- Type:
- Single Family
- Sq.Ft.:
- 2,661
- Status:
- NEW LISTING
- Beds:
- 5
- Year built:
- 2024
- Baths:
- 2.10
- MLS#:
- 67319015
- Subdivision:
- Wedgewood Forest
ADDITIONAL INFORMATION
This five-bedroom, two-and-a-half-bath, two-story home has it all! On the first floor, the foyer opens to the upgraded kitchen, dining room, and spacious family room. Also on the first floor, separate from the other 4 bedrooms, is the master bedroom that boasts a dual sink vanity, a large step-in shower with tiled walls, and a huge walk-in closet. Upstairs are the secondary bedrooms each with its own walk-in closet, a large game room, and a laundry room. A professionally landscaped front yard, covered front and back patio, a fully fenced yard add curb appeal to this exceptional new home at Wedgewood Forest!
$266,008
13536 Bowfin Drive Conroe, TX 77384
- Type:
- Single Family
- Sq.Ft.:
- 1,564
- Status:
- NEW LISTING
- Beds:
- 3
- Year built:
- 2024
- Baths:
- 2.00
- MLS#:
- 63627103
- Subdivision:
- River's Edge
ADDITIONAL INFORMATION
Love where you live in River's Edge in Conroe, TX! Home is zoned to the excellent Woodlands schools Buckalew Elementary School, Mitchell Intermediate School, McCullough Junior High School, and Woodlands High School. The Wildflower floor plan is a charming 1-story home with 3 bedrooms, 2 bathrooms, flex room, and a 2-car garage. This home has it all, including privacy blinds, ceiling fans in the Owner's Suite and family room, and vinyl plank flooring throughout the common areas. The gourmet kitchen is open to both the dining and family rooms and features 42" cabinets, granite countertops, and stainless-steel appliances! Retreat to the Owner's Suite featuring a sizable shower and a walk-in closet. Enjoy the great outdoors with full sod, a sprinkler system, and a covered patio! Don't miss your opportunity to call River's Edge home, schedule a visit today!
- Type:
- Single Family
- Sq.Ft.:
- 2,661
- Status:
- NEW LISTING
- Beds:
- 5
- Year built:
- 2024
- Baths:
- 2.10
- MLS#:
- 32170117
- Subdivision:
- Wedgewood Forest
ADDITIONAL INFORMATION
This five-bedroom, two-and-a-half-bath, two-story home has it all! On the first floor, the foyer opens to the upgraded kitchen, dining room, and spacious family room. Also on the first floor, separate from the other 4 bedrooms, is the master bedroom that boasts a dual sink vanity, a large step-in shower with tiled walls, and a huge walk-in closet. Upstairs are the secondary bedrooms each with its own walk-in closet, a large game room, and a laundry room. A professionally landscaped front yard, covered front and back patio, a fully fenced yard add curb appeal to this exceptional new home at Wedgewood Forest!
$3,500,000
15561 Marina Drive Conroe, TX 77356
- Type:
- Single Family
- Sq.Ft.:
- 2,978
- Status:
- NEW LISTING
- Beds:
- 5
- Lot size:
- 1.81 Acres
- Year built:
- 2001
- Baths:
- 3.00
- MLS#:
- 57759533
- Subdivision:
- April Sound
ADDITIONAL INFORMATION
Unique multi-residential property with an established and profitable boat/RV/trailer storage business is now available! This gated lake front property has two residences, a custom pool w/hot tub and two ski lifts. The first floor residence has two bedrooms, one full bath and a large beautiful kitchen, open dining area and living room, the living room has large windows that face the gorgeous pool and lake. The larger residence is located on the second and third floor. There are 3 bedrooms and 2 full baths, kitchen, dining area an oversized living room with an additional sitting area and a huge wrap around porch where you can enjoy the sunrise or sunset. The Storage facility offers 132 storage spaces, enclosed, covered and outdoor spaces. This property was completely renovated in the last few years with a whole home generator, new Hardi throughout, all new windows, tankless water heater, water softener, galvanized bulkhead and much more.. Call for a private showing!
- Type:
- Single Family
- Sq.Ft.:
- 1,564
- Status:
- NEW LISTING
- Beds:
- 3
- Year built:
- 2024
- Baths:
- 2.00
- MLS#:
- 80096619
- Subdivision:
- River's Edge
ADDITIONAL INFORMATION
Love where you live in River's Edge in Conroe, TX! Home is zoned to the excellent Woodlands schools Buckalew Elementary School, Mitchell Intermediate School, McCullough Junior High School, and Woodlands High School. The Wildflower floor plan is a charming 1-story home with 3 bedrooms, 2 bathrooms, flex room, and a 2-car garage. This home has it all, including privacy blinds, ceiling fans in the Owner's Suite and family room, and vinyl plank flooring throughout the common areas. The gourmet kitchen is open to both the dining and family rooms and features 42" cabinets, granite countertops, and stainless-steel appliances! Retreat to the Owner's Suite featuring a beautiful bay window, double sinks, a separate tub and shower, and a walk-in closet. Enjoy the great outdoors with full sod, a sprinkler system, and a covered patio! Don't miss your opportunity to call River's Edge home, schedule a visit today!
$700,000
999 Briac Lane Conroe, TX 77301
- Type:
- Single Family
- Sq.Ft.:
- 3,024
- Status:
- NEW LISTING
- Beds:
- 4
- Lot size:
- 0.22 Acres
- Year built:
- 2023
- Baths:
- 3.10
- MLS#:
- 86459736
- Subdivision:
- Stewarts Forest
ADDITIONAL INFORMATION
This exquisite Sitterle home, nestled on a serene corner lot, offers a perfect blend of luxury and comfort. Step through the inviting front porch into a spacious haven, highlighted by 8' entry door and soaring 12' ceilings. With 4 bedrooms, 3.5 bathrooms, gameroom, and a 3-car garage, this home boasts sophistication at every turn. Revel in the warmth of rich hardwoods in the Great Room, complemented by a floor-to-ceiling fireplace and prewired 5.1 surround sound. The kitchen is a chef's paradise, featuring double ovens, gas cooktop, pendant lighting, and a walk-in pantry. Retreat to the primary suite, with separate vanities, a walk-in shower with a seat, a freestanding tub, and dual walk-in closets. Additional highlights include a Jack and Jill bath, powder room, and a built-in home intelligence system with Smart Thermostat. Experience unparalleled comfort and sophistication in this thoughtfully designed home, where every detail has been meticulously crafted to elevate your lifestyle.
$311,408
2427 Bluefish Court Conroe, TX 77384
- Type:
- Single Family
- Sq.Ft.:
- 2,041
- Status:
- NEW LISTING
- Beds:
- 4
- Year built:
- 2024
- Baths:
- 2.10
- MLS#:
- 49633068
- Subdivision:
- River's Edge
ADDITIONAL INFORMATION
Love where you live in River's Edge in Conroe, TX! Home is zoned to the excellent Woodlands schools - Buckalew Elementary School, Mitchell Intermediate School, McCullough Junior High School, and Woodlands High School. The Lakeland floor plan is an open concept 2-story home, with soaring ceilings in the entry, and features 4 bedrooms, 2.5 bathrooms, game room, and a 2-car garage. This home has it all, including privacy blinds, upgraded carpeting in the bedrooms, and vinyl plank flooring throughout the common areas! The gourmet kitchen is sure to please with 42â cabinets, granite countertops, and stainless-steel appliances! Retreat to the first-floor Owner's Suite featuring a beautiful bay window, oversized shower, and a walk-in closet. Secondary bedrooms have walk-in closets, too! Enjoy the great outdoors with full sod, a sprinkler system, and a covered patio! Don't miss your opportunity to call River's Edge home, schedule a visit today!
$597,968
1708 Divino Pass Conroe, TX 77304
- Type:
- Single Family
- Sq.Ft.:
- 2,736
- Status:
- NEW LISTING
- Beds:
- 3
- Year built:
- 2023
- Baths:
- 3.00
- MLS#:
- 41054435
- Subdivision:
- Teaswood Avenue
ADDITIONAL INFORMATION
MLS# 41054435 - Built by Toll Brothers, Inc. - April completion! ~ The Cammeray Farmhouse plan has distinctive and stylish exterior that exudes curb appeal. The covered porch entry leads into an elongated foyer embellished with a tray ceiling. The adjacent hall guides you into two spacious bedrooms, one with full bath, making it ideal for overnight visitors. A versatile flex room with dramatic cathedral ceiling can be used as a formal dining area or additional living space. Upon entering the great room, you will see a contemporary fireplace to enjoy on cool evenings. A seamless transition to the kitchen is made with this open concept plan. The chef-inspired kitchen is host to a center island, casual dining area, ample cabinet and counter space along with an enormous walk-in pantry. The primary bedroom is enhanced with a tray ceiling and backyard views. The primary bath features a dual sink vanity, separate tub and shower, linen closet and generous walk-in closet.
$287,000
2643 Hoffman Lane Conroe, TX 77304
- Type:
- Single Family
- Sq.Ft.:
- 2,300
- Status:
- NEW LISTING
- Beds:
- 3
- Lot size:
- 0.11 Acres
- Year built:
- 2020
- Baths:
- 2.10
- MLS#:
- 74776159
- Subdivision:
- Madison Bend
ADDITIONAL INFORMATION
Welcome to Madison Bend! This home offers the ideal blend of comfort and style. A light-filled living room welcomes you, flowing seamlessly into the modern kitchen with its island and granite countertops. The office space is perfect for remote work. Retreat to the lavish owner's suite with its double sink, shower, tub, and expansive walk-in closet. A spacious game room promises fun evenings. Enjoy clean, fresh water with the built-in filter system. Step onto the covered patio for coffee in Texas's beautiful weather. Close to I-45 for easy commuting, and Lake Conroe offers fishing and boating. Explore The Woodlands easilyâschedule your tour today!
- Type:
- Single Family
- Sq.Ft.:
- 3,028
- Status:
- NEW LISTING
- Beds:
- 4
- Year built:
- 2024
- Baths:
- 4.10
- MLS#:
- 80318529
- Subdivision:
- Artavia
ADDITIONAL INFORMATION
MLS# 80318529 - Built by Highland Homes - July completion! ~ Fall in love with this great one-story design with high ceilings and lots of natural light. Open kitchen/dining area and family room with fireplace, plus a study and lifestyle room. Great island kitchen with wood cabinets, quartz countertops and stainless-steel appliances. Home also features a tankless water heater, 8' solid core doors and an oversized patio, great for entertaining.
- Type:
- Single Family
- Sq.Ft.:
- 1,365
- Status:
- NEW LISTING
- Beds:
- 3
- Year built:
- 2024
- Baths:
- 2.00
- MLS#:
- 9762925
- Subdivision:
- River's Edge
ADDITIONAL INFORMATION
Love where you live in River's Edge in Conroe, TX! River's Edge is zoned to The Woodlands schools - Buckalew Elementary School, Mitchell Intermediate School, McCullough Junior High School, and Woodlands High School! The Sweetwater floor plan is a charming 1-story home with 3 bedrooms, 2 bathrooms, and a 2-car garage. This home has it all - including a garage door opener, upgraded carpeting in the bedrooms, and vinyl plank flooring throughout the common areas! The gourmet kitchen is sure to please with 42" cabinets, granite countertops, and stainless-steel appliances! Retreat to the Owner's Suite with a beautiful bay window, tray ceiling for some dramatic flair, a separate tub and shower, and walk-in closet! Enjoy the great outdoors with full sod, sprinkler system, and a covered patio! Don't miss your opportunity to call River's Edge home, schedule a visit today!
- Type:
- Single Family
- Sq.Ft.:
- 1,557
- Status:
- NEW LISTING
- Beds:
- 3
- Lot size:
- 0.26 Acres
- Year built:
- 2021
- Baths:
- 2.10
- MLS#:
- 55191166
- Subdivision:
- Hidden Creek Preserve
ADDITIONAL INFORMATION
Lightly Lived-In Rausch Coleman 2-Story, 3 Beds 2.5 Ba, on a Premium, Over-sized Cul-De-Sac homesite! One of the largest lots in the entire neighborhood! The floor plan is one of the prized, sought after designs, sitting at nearly 1,600sqft w/ a spacious, open concept 1st floor layout. 42" cabinetry and granite surfaces in the large island kitchen. Sitting windows, CUSTOM SHUTTERS, LVP flooring throughout, covered back patio to enjoy the private and HUGE backyard!! This section of the neighborhood is near full completion! Enjoy modest taxes, natural surroundings, and nearby access to major thoroughfares.
- Type:
- Single Family
- Sq.Ft.:
- 1,152
- Status:
- NEW LISTING
- Beds:
- 3
- Lot size:
- 0.36 Acres
- Year built:
- 2000
- Baths:
- 2.00
- MLS#:
- 63395162
- Subdivision:
- Crockett Trace Estates
ADDITIONAL INFORMATION
If you're looking for your next investment home! Look no further.This home is a 3 beds and 2 bath home with approx 1/3 acre of land, CORNER lot, in a softly restricted neighborhood is perfect! Schedule your showing today!
$349,900
2514 Riverway Drive Conroe, TX 77304
- Type:
- Single Family
- Sq.Ft.:
- 2,644
- Status:
- NEW LISTING
- Beds:
- 4
- Lot size:
- 0.13 Acres
- Year built:
- 2015
- Baths:
- 2.10
- MLS#:
- 8514050
- Subdivision:
- Woodhaven Forest 02
ADDITIONAL INFORMATION
Discover comfortable living in the serene neighborhood of Woodhaven Forest in Conroe with this charming 4-bedroom/2.5 bath home, equipped with energy-efficient solar panels and brand new carpet. The kitchen includes a new refrigerator, a gas stove, and kitchen island. Each bedroom offers ample natural light, creating a warm and inviting atmosphere, while the master suite truly captivates with its ensuite bathroom that includes a luxurious jetted bathtub and a large walk-in closet. Upstairs, the media room makes for an excellent space for entertainment. This property not only delivers on comfort but also on efficiency, with new SOLAR PANELS that promise reduced electricity costs. Situated in the family-friendly neighborhood of Woodhaven Forest, residents enjoy the tranquility of suburban life with the convenience of nearby shopping centers, reputable schools, and easy access to major highways that make commuting a breeze. Experience this propertyâs charm and make it your new home.
| Copyright © 2024, Houston Realtors Information Service, Inc. All information provided is deemed reliable but is not guaranteed and should be independently verified. IDX information is provided exclusively for consumers' personal, non-commercial use, that it may not be used for any purpose other than to identify prospective properties consumers may be interested in purchasing. |
Conroe Real Estate
The median home value in Conroe, TX is $217,000. This is lower than the county median home value of $238,000. The national median home value is $219,700. The average price of homes sold in Conroe, TX is $217,000. Approximately 48.93% of Conroe homes are owned, compared to 41.59% rented, while 9.48% are vacant. Conroe real estate listings include condos, townhomes, and single family homes for sale. Commercial properties are also available. If you see a property you’re interested in, contact a Conroe real estate agent to arrange a tour today!
Conroe, Texas has a population of 77,086. Conroe is less family-centric than the surrounding county with 34.64% of the households containing married families with children. The county average for households married with children is 38.8%.
The median household income in Conroe, Texas is $54,258. The median household income for the surrounding county is $74,323 compared to the national median of $57,652. The median age of people living in Conroe is 33.7 years.
Conroe Weather
The average high temperature in July is 93.2 degrees, with an average low temperature in January of 40 degrees. The average rainfall is approximately 49.6 inches per year, with 0.1 inches of snow per year.
