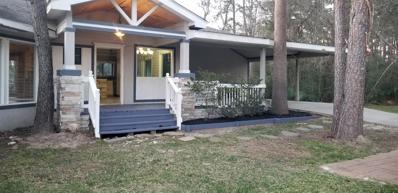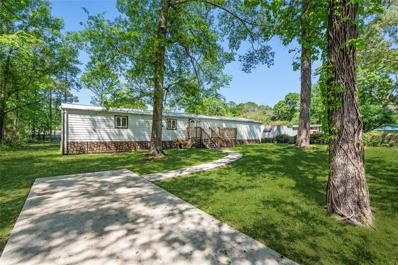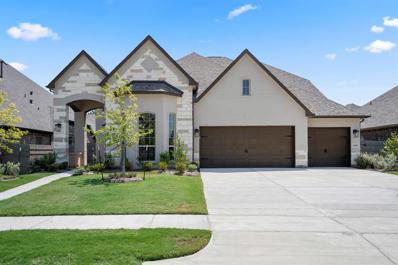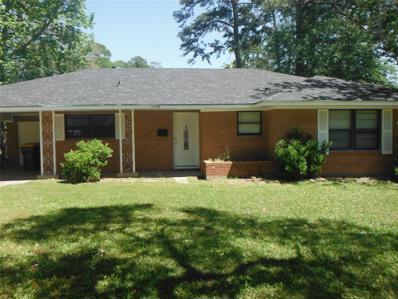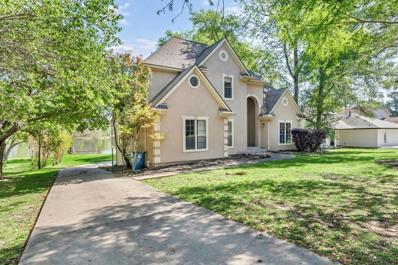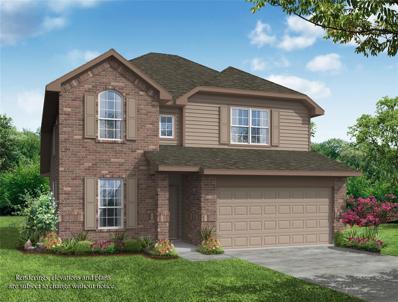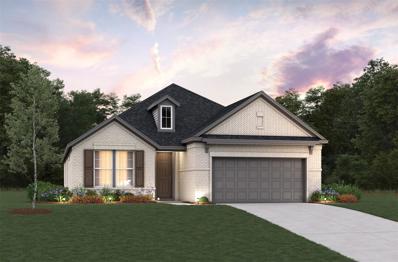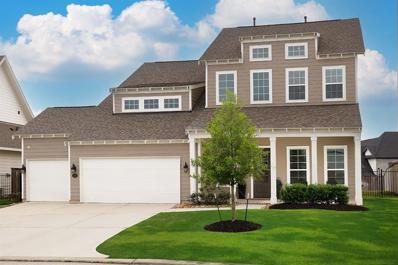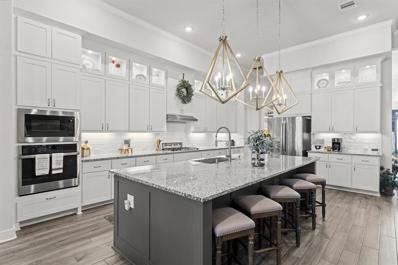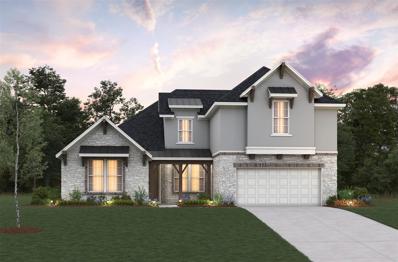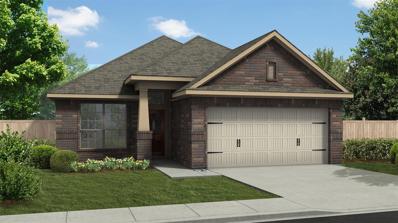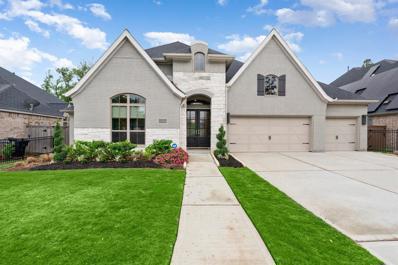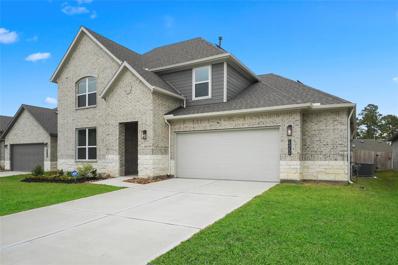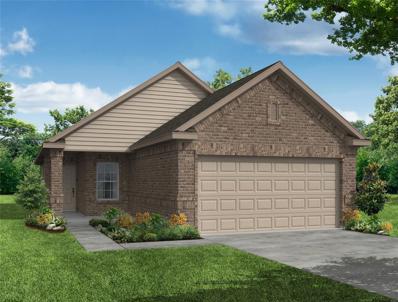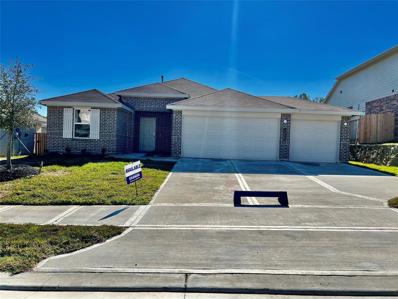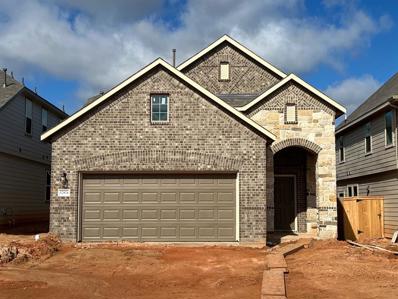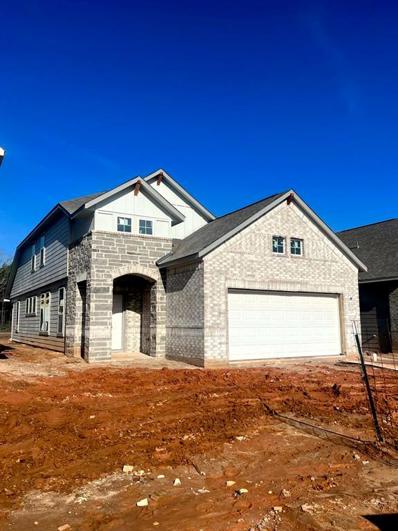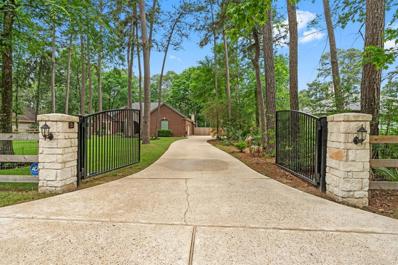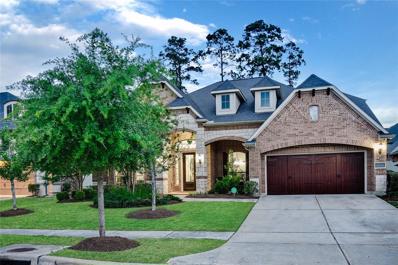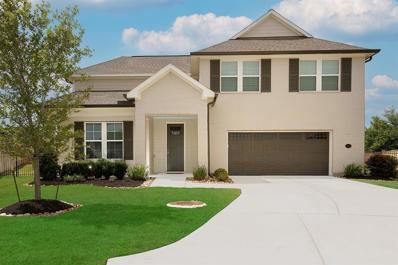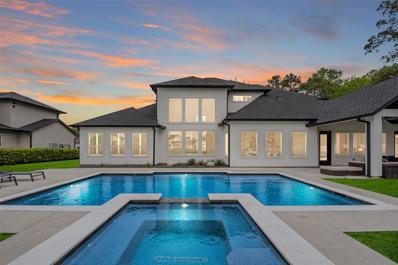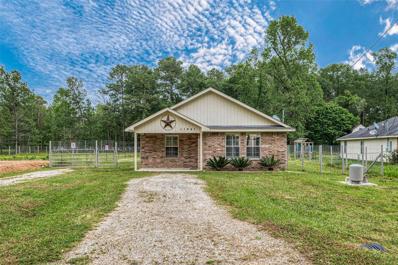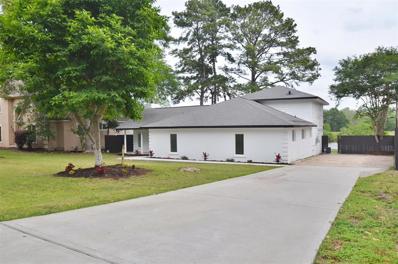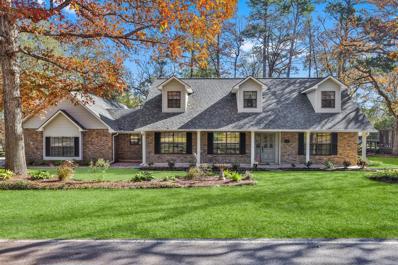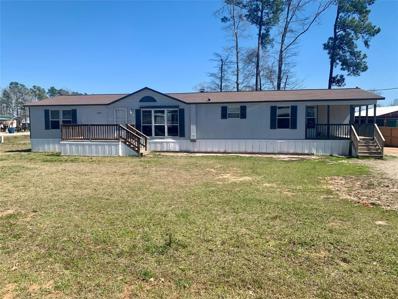Conroe TX Homes for Sale
$299,500
1306 Beech Drive Conroe, TX 77385
- Type:
- Single Family
- Sq.Ft.:
- 2,219
- Status:
- Active
- Beds:
- 3
- Lot size:
- 0.63 Acres
- Year built:
- 1996
- Baths:
- 3.00
- MLS#:
- 52782270
- Subdivision:
- Lake Chateau Woods 07
ADDITIONAL INFORMATION
Beautiful 3 bed, 2 bath home. Nestled in Chateau Woods Subdivision. This impressive residence has a separate mother-in-law headquarters with a restroom and kitchenette. The richly enhanced open floor plan includes a gorgeous kitchen, high ceilings, new tile flooring, and carpet throughout the rooms. Relax on your very own huge yard for all of your entertainment needs. Close to everything. Make your appointment today...
$250,000
17940 Dans Lane Conroe, TX 77302
- Type:
- Single Family
- Sq.Ft.:
- 1,216
- Status:
- Active
- Beds:
- 3
- Lot size:
- 0.55 Acres
- Year built:
- 1998
- Baths:
- 2.00
- MLS#:
- 32741365
- Subdivision:
- Bennette Woods
ADDITIONAL INFORMATION
Wonderful Manufactured Home in Bennett Woods on a 1/2 Acre Lot. Easy access to the Grand Parkway and Highway 69/59. Well Maintained by the Owners with Updates Incuding Roof, Walls, Doors, Laminate Flooring, Updated Bathrooms & Modern Kitchen Design. Recent Electric Infrastructure includes a Post, Meter and Main Breaker Provide Peace of Mind and Reliability for All Your Energy Needs. Enjoy Relaxing on the Back and Front Porches. If You're Seeking a Serene Retreat with Plenty of Yard to Garden, Entertain or to Just Enjoy Your Privacy, this Home in Bennett Woods Offers the Perfect Blend of Comfort and Convenience.
- Type:
- Single Family
- Sq.Ft.:
- 3,872
- Status:
- Active
- Beds:
- 4
- Year built:
- 2023
- Baths:
- 3.10
- MLS#:
- 29585880
- Subdivision:
- Artavia
ADDITIONAL INFORMATION
Enjoy resort-style living in the master planned community of ARTAVIA. Enjoy the trails winding their way through the trees and along the boardwalk. Launch your kayak into the five-acre community lake. The popular Rio Grande plan by J. Patrick Homes features a traditional brick and stone exterior with front courtyard, 4 bedrooms, 3.5 bathrooms and a 3-car garage. Chefâs kitchen has Quartz countertops and upgraded appliances. It is the perfect home for entertaining with an open-concept floor plan and sliding glass doors at the breakfast room that lead to the extended covered patio with outdoor kitchen. Primary suite has a spa-like bath with dual sinks, freestanding bathtub & award-winning walk-through shower. Designer farmhouse fresh selections & upgrades throughout the home. Smart home features included with white glove service after closing. Visit the J. Patrick model at 15314 Viviente Dr to learn more.
- Type:
- Single Family
- Sq.Ft.:
- 1,548
- Status:
- Active
- Beds:
- 3
- Year built:
- 1956
- Baths:
- 1.10
- MLS#:
- 23022887
- Subdivision:
- Kenwood Village
ADDITIONAL INFORMATION
- Type:
- Single Family
- Sq.Ft.:
- 3,034
- Status:
- Active
- Beds:
- 4
- Lot size:
- 0.28 Acres
- Year built:
- 1991
- Baths:
- 2.10
- MLS#:
- 19844093
- Subdivision:
- Riverbrook-Forest Hls
ADDITIONAL INFORMATION
A beautiful lakeside home move-in ready- Tranquil setting on Forest Hills Lake- Wonderful large balcony overlooks the lake, and lots of windows allow a view of nature from every room! Black granite counters grace the kitchen, which includes stainless appliances and a breakfast bar. The primary is down, with a romantic fireplace and plenty of space. The primary bath boasts an oversized, footed tub and a separate shower! All secondary bedrooms are upstairs and generously sized. Pride of ownership shows in the well-maintained home with a long list of improvements including; Carpet-2020, Water Heater-2021, Furnace-2023, New Roof-2022, Garage-level storage shed-2023, Fresh paint inside and out-2024.
- Type:
- Single Family
- Sq.Ft.:
- 2,246
- Status:
- Active
- Beds:
- 4
- Year built:
- 2024
- Baths:
- 2.10
- MLS#:
- 25143132
- Subdivision:
- Madison Bend
ADDITIONAL INFORMATION
Love where you live in Madison Bend in Conroe, TX! Conveniently located 1.5 miles off I-45 and N FM 3083 W â homeowners enjoy a low property tax rate and close proximity to Lake Conroe and The Woodlands! The Ellington plan is a spacious 2-story home with 4 bedrooms, 2.5 bathrooms, study, game room, and 2-car garage. The gourmet kitchen is sure to please with 42-inch cabinetry, granite countertops, and stainless-steel appliances. Retreat to the first-floor Owner's Suite featuring a beautiful bay window, a separate tub and shower, and spacious walk-in closet! Secondary bedrooms have walk-in closets, too! Enjoy the great outdoors with a covered patio! Donât miss your opportunity to call Madison Bend home, schedule a visit today!
- Type:
- Single Family
- Sq.Ft.:
- 2,207
- Status:
- Active
- Beds:
- 3
- Year built:
- 2024
- Baths:
- 2.00
- MLS#:
- 87387026
- Subdivision:
- Mavera
ADDITIONAL INFORMATION
$695,000
2329 Goldenglade Conroe, TX 77384
- Type:
- Single Family
- Sq.Ft.:
- 3,437
- Status:
- Active
- Beds:
- 4
- Lot size:
- 0.23 Acres
- Year built:
- 2022
- Baths:
- 4.10
- MLS#:
- 65748936
- Subdivision:
- Stillwater
ADDITIONAL INFORMATION
Welcome to this stunning Stillwater home where luxury meets comfort in a prime location!!! Desirable floorplan features 4 bedrooms, 4.5 bathrooms, a dedicated home office & 3-car garage. This home offers ample space for modern living & showcases a welcoming front porch, open design & contemporary finishes throughout. You will find extensive wood flooring, crown molding & soaring ceilings that create an atmosphere of elegance & warmth. The inviting kitchen is a chef's dream, featuring an oversized center island with seating, an abundance of white cabinets, Quartz countertops, tons of natural light & an apron sink. The private primary retreat highlights a vaulted ceiling, a wall of windows, luxurious bathroom & sizeable closet. Upstairs includes a generous gameroom, 3 spacious bedrooms & 3 bathrooms. Relax on the oversized covered patio overlooking the expansive yard, offering plenty of room for recreation & entertaining. Desirable community amenities, The Woodlands adjacent & schools.
- Type:
- Single Family
- Sq.Ft.:
- 3,478
- Status:
- Active
- Beds:
- 4
- Lot size:
- 0.28 Acres
- Year built:
- 2021
- Baths:
- 3.10
- MLS#:
- 98897715
- Subdivision:
- Artavia 05
ADDITIONAL INFORMATION
COME AND EXPERIENCE LUXURY LIVING IN THE BEAUTIFUL COMMUNITY OF ARTAVIA! This custom J Patrick Home is ONE OF A KIND! Oversized lot in a quiet cul-de-sac! 4-bedroom, 3.5 bath, game room, large office, grand entryway, OPEN FLOOR PLAN and MUCH MORE! The oversized 2-car garage with workshop can easily be converted to a 3-car garage! TONS of storage including 2 decked attics! The chef's kitchen offers granite countertops, designer lighting, and 2 PANTRIES one being a large walk-in, and an extra-large utility/mud room. Owners have added custom automated window treatments and NEW wood grain tile flooring throughout! The spa-like primary bath has quartz counter tops, dual sinks, separate shower and free-standing tub! This home is perfect for entertaining! Extended covered patio, outdoor kitchen, separate outdoor dining area and NO back neighbors! THIS IS A MUST SEE!! DON'T MISS OUT!
- Type:
- Single Family
- Sq.Ft.:
- 3,639
- Status:
- Active
- Beds:
- 4
- Year built:
- 2024
- Baths:
- 3.10
- MLS#:
- 26446195
- Subdivision:
- Artavia
ADDITIONAL INFORMATION
- Type:
- Single Family
- Sq.Ft.:
- 1,523
- Status:
- Active
- Beds:
- 3
- Year built:
- 2024
- Baths:
- 2.00
- MLS#:
- 83269294
- Subdivision:
- Madison Bend
ADDITIONAL INFORMATION
Love where you live in Madison Bend in Conroe, TX! Conveniently located 1.5 miles off I-45 and N FM 3083 W â homeowners enjoy a low property tax rate and close proximity to Lake Conroe and The Woodlands! The Grayson floorplan is a charming 1-story home with 3 bedrooms, 2 bathrooms, and a 2-car garage! This home has it all, including vinyl plank flooring throughout the common areas. The gourmet kitchen is sure to please with 42â cabinets, granite countertops, and stainless-steel appliances! Retreat to the Ownerâs Suite featuring a separate tub and shower and a spacious walk-in closet! Enjoy the great outdoors with a covered patio! Don't miss your opportunity to call Madison Bend home, schedule a visit today!
$700,000
17018 Harpers Way Conroe, TX 77385
- Type:
- Single Family
- Sq.Ft.:
- 3,129
- Status:
- Active
- Beds:
- 4
- Lot size:
- 0.3 Acres
- Year built:
- 2020
- Baths:
- 3.00
- MLS#:
- 90906068
- Subdivision:
- Harpers Preserve 01
ADDITIONAL INFORMATION
Gorgeous move-in ready home in the master planned community of Harper's Preserve! Beautiful wood look tile throughout living areas & hallways. Step inside to a home office w/ french doors. Open concept living room features a fireplace & wall of windows just steps from the gourmet kitchen w/ a huge island w/ seating, granite counters, tile backsplash, SS appliances, double oven, under cabinet lighting, & bright dining room. Retreat to the primary suite w/ a tray ceiling & an en-suite bath w/ dual vanities, spacious glassed-in shower with custom tile, separate tub, and large his and hers walk-in closets! Two secondary bedrooms share a bath while the 4th bedroom has its own en-suite bath. Don't miss the media room w/ french doors! Fully fenced backyard w/ covered patio & a pool-sized backyard - NO back neighbors! Tandem 4 car garage, ADT system w/ cameras, whole house water filter, smart home w/ climate control, smart oven, smart lights. Gated community w/ amenities and schools close by.
- Type:
- Single Family
- Sq.Ft.:
- 2,837
- Status:
- Active
- Beds:
- 4
- Lot size:
- 0.17 Acres
- Year built:
- 2022
- Baths:
- 3.00
- MLS#:
- 78793319
- Subdivision:
- Fosters Ridge 19
ADDITIONAL INFORMATION
Experience the charm of this home in the wonderful Fosters Ridge Community. Explore this "like new" 4-bedroom, 3-full-bath home filled with contemporary features. As you step inside, you'll be greeted by high ceilings & an open floor plan. The spacious kitchen boasts sleek countertops & bright cabinetry for all your storage needs. Discover additional storage accessible through the large laundry room.The primary bedroom on the main floor features well-appointed bathroom & a spacious walk-in closet. Another bedroom & full bath downstairs provide guest accommodation or a convenient office space.Upstairs, find generously sized bedrooms connected to an open oversized open game room, perfect for movie nights or playtime. Step outside to the covered patio, offering a shaded spot for outdoor gatherings.The backyard is ideal for a pool or children's play area. Recently installed Solar Panels improve energy efficiency too, ask for more info!Home Automation System!Zoned to Woodlands schools!
- Type:
- Single Family
- Sq.Ft.:
- 1,365
- Status:
- Active
- Beds:
- 3
- Year built:
- 2024
- Baths:
- 2.00
- MLS#:
- 31786992
- Subdivision:
- Madison Bend
ADDITIONAL INFORMATION
Love where you live in Madison Bend in Conroe, TX! Conveniently located 1.5 miles off I-45 and N FM 3083 W â homeowners enjoy a low property tax rate and close proximity to Lake Conroe and The Woodlands! The Cole floor plan is a charming 1-story home with 3 bedrooms, 2 bathrooms, and a 2-car garage. This home has it all, including privacy blinds and vinyl plank flooring throughout the home! The gourmet kitchen is sure to please with 42" cabinets, granite countertops, and stainless-steel appliances! Retreat to the Owner's Suite featuring a separate tub and shower, walk-in closet, and tray ceiling for some dramatic flair! Donât miss your opportunity to call Madison Bend home, schedule a visit today!
- Type:
- Single Family
- Sq.Ft.:
- 1,559
- Status:
- Active
- Beds:
- 3
- Lot size:
- 0.19 Acres
- Year built:
- 2023
- Baths:
- 2.00
- MLS#:
- 77366854
- Subdivision:
- Water Crest On Lake Conroe
ADDITIONAL INFORMATION
WONDERFUL NEW D. R. HORTON BUILT 1 STORY! MOVE-IN READY! 3 CAR GARAGE! Great Open Concept Interior Layout + Popular Split Plan Design! Impressive Foyer Opens to Gourmet Island Kitchen with Corner Pantry, Spacious Dining Area, & Large Living Room! Privately Located Primary Suite Features Great Bath with Dual Sinks + Separate Tub & Shower - AND Huge Walk-In Closet! Spacious Secondary Bedrooms! Pretty Guest Bath with Tub/Shower Combo! Convenient Indoor Utility Room! Covered Back Patio! Fantastic Community with Recreation Center, Two Pools, Clubhouse, Park, Ponds, & Private Boat Ramp Access! READY FOR MOVE-IN NOW!
- Type:
- Single Family
- Sq.Ft.:
- 2,221
- Status:
- Active
- Beds:
- 3
- Year built:
- 2023
- Baths:
- 2.10
- MLS#:
- 78292369
- Subdivision:
- Stonebrooke
ADDITIONAL INFORMATION
Storage, Storage, Storage! The Madison floor plan by Ashton Woods has it all! For starters, elevation B will stop you in your tracks with its high peaks on every point to the brick detail and stone combination that outlines the 10ft porch entry. The heart of the home will make you miss a beat once you see the kitchen cabinets that take over two walls, creating an abundant amount of storage and countertop space. Plus find more storage under the stairs and even extra storage out in the garage or create a workshop space. Still need more storage, then the huge first floor primary walk-in closet can help or even the second floor loft with walk-in closet. The Loft alone spans across two bedrooms and a full bathroom. If that's not enough, then escape it all in the backyard on your covered patio. Contact the Ashton Woods Team today to take advantage of all this storage.
- Type:
- Single Family
- Sq.Ft.:
- 2,241
- Status:
- Active
- Beds:
- 4
- Year built:
- 2023
- Baths:
- 3.00
- MLS#:
- 16217126
- Subdivision:
- Stonebrooke
ADDITIONAL INFORMATION
The Newport floor plan by Ashton Woods is known for its livability and ease of comfort with privacy. The brick and stone outlined entry of elevation C will welcome you in to the livability of its design. You will be greeted by a wall of windows leading you from the foyer all the way to the back covered patio resulting in an impressive amount of natural light throughout. In fact, the kitchen island will stretch across three windows making it easy to cook, eat and entertain all at the same time. The first floor also includes the primary bedroom with upgraded bathroom suite to have an oversized shower with seat and a huge walk-in closet. As well as another bedroom on the other side of the home with full bathroom for added privacy. Up on the second floor you will find two more bedrooms, full bathroom with a huge loft space that expands across both bedrooms. Contact the Ashton Woods Team today to find out more!
- Type:
- Single Family
- Sq.Ft.:
- 2,383
- Status:
- Active
- Beds:
- 3
- Lot size:
- 0.82 Acres
- Year built:
- 2002
- Baths:
- 2.10
- MLS#:
- 5874294
- Subdivision:
- Lake Creek Forest 01
ADDITIONAL INFORMATION
Country living close to prime amenities! Lake Creek Forest is a highly sought acreage community just outside The Woodlands. This custom home is updated and pristinely maintained! Wood like tile floors have been installed throughout the majority of the home and new carpet is in the bedrooms. Interior walls and kitchen cabinetry have recently been painted. Home boasts 2 living areas and dining spaces, great for entertaining guests or family. Lots of covered seating in the backyard to enjoy your pool/spa and amazing backyard. The options are endless for what you could create back here! Large 3 car garage is great for storage, etc! Roof is 5 years young! HVACs are fine tuned. In the next few years CISD will have an elementary school dedicated to this neighborhood and Fosters Ridge just down the road! Community has tennis courts, pickleball court lines, covered basketball, playground and a clubhouse!
- Type:
- Single Family
- Sq.Ft.:
- 4,047
- Status:
- Active
- Beds:
- 4
- Lot size:
- 0.22 Acres
- Year built:
- 2015
- Baths:
- 4.00
- MLS#:
- 19342980
- Subdivision:
- Harpers Preserve 04
ADDITIONAL INFORMATION
Nestled in the sought-after community of Harpers Preserve, this stunning home offers a convenient location near The Woodlands and top-rated Conroe ISD schools. Featuring a secondary bedroom with en-suite bath on the main floor, a spacious island kitchen, butler's and walk-in pantries, and an oversized owner's suite with high ceilings and luxurious bathroom. The upstairs boasts a game room, media room, and additional bedroom and full bath. With a 3 car tandem garage and a neighborhood elementary school, this J. Patrick Homes property is a must-see for those looking for upscale living in a prime location. Contact us for more details on this exquisite home.
- Type:
- Single Family
- Sq.Ft.:
- 2,936
- Status:
- Active
- Beds:
- 4
- Lot size:
- 0.41 Acres
- Year built:
- 2020
- Baths:
- 3.10
- MLS#:
- 17215638
- Subdivision:
- Stillwater 05
ADDITIONAL INFORMATION
Craft your outdoor haven on a sprawling 17,000+ sq.ft. lot situated in cul-de-sac for enhanced privacy. Revel in the modern charm of your nearly new Gracepoint dwelling, boasting abundant natural light, high ceilings, and refined design elements for effortless living. The gourmet kitchen, with its central island and top-tier appliances, seamlessly connects to the living area, while a butlerâs pantry adds convenience between the formal dining space and kitchen. Neutral tones and transitional accents throughout exude timeless elegance. Your private sanctuary awaits in a spacious primary suite, featuring a spa-like bath with a soaking tub and walk-in shower. Upstairs, find additional bedrooms, two full baths, and a versatile game room. State of the art home technology includes pre-wiring for security. Zoning for The Woodlands' schools and convenient access to commuter routes, world class shopping, entertainment, and outdoor attractions complete your lifestyle in Stillwater!
$2,250,000
2136 Coach Street Conroe, TX 77384
- Type:
- Single Family
- Sq.Ft.:
- 5,138
- Status:
- Active
- Beds:
- 4
- Year built:
- 2021
- Baths:
- 5.00
- MLS#:
- 3488793
- Subdivision:
- Stillwater
ADDITIONAL INFORMATION
Come home to this gorgeous custom 5 bed, 5 bath, 3 car garage home tucked behind the gates of Prosper in Stillwater Community. Great attention to detail & beautifully designed, the open floor plan seamlessly flows, with lots of windows,breathtaking views and abundant natural light & upgraded R.H. Chandeliers offering effortless gathering spaces. Enjoy tranquil relaxation in the primary retreat, featuring a spa-like bath. Hard to find gameroom down plus media room and guest bedroom complete the first level & 3 bedrooms up with their own bath each and video game upstairs. Unwind in the private backyard oasis, complete with a covered patio & kitchen, pool w/spa and spacious backyard. Sought after Woodlands schools, easy access to Interstate and minutes to shopping and dining! Nestled in national forest with access to walking trails! And a big plus this home counts with central vacuum system making cleaning so much easier Hurry this one won't last long!
$248,000
11941 Miller Circle Conroe, TX 77302
- Type:
- Single Family
- Sq.Ft.:
- 1,290
- Status:
- Active
- Beds:
- 3
- Lot size:
- 0.38 Acres
- Year built:
- 2009
- Baths:
- 2.00
- MLS#:
- 31384100
- Subdivision:
- Magnolia Bend 03
ADDITIONAL INFORMATION
Nested in a quiet neighborhood in the woods this charming 3 bedroom, 2 bath home is a true gem. Country living just minutes away from The Woodlands. Home has many recent upgrades including luxury vinyl floors, bathrooms and added kitchen cabinets. Kitchen has beautiful tile floors, granite counter tops and stainless steel appliances. Primary bedroom has an in-suite bath with recently remodeled counter tops and floors. Covered front porch. Spacious backyard with a good sized storage building, dog shed and chicken coops. Street and home never flooded (per seller). New Water Heater. LG Refrigerator, recently purchased Whirlpool washer and dryer will stay. Home has a whole-house water filtration system, added ion technology to purify the air, fully fenced backyard with sprinkler system and a new septic pump. Country living, yet close to all the conveniences. Minutes away from FM 1314 and SH 242.
- Type:
- Single Family
- Sq.Ft.:
- 2,341
- Status:
- Active
- Beds:
- 3
- Lot size:
- 0.3 Acres
- Year built:
- 1970
- Baths:
- 4.00
- MLS#:
- 69011830
- Subdivision:
- Riverbrook-Forest Hls
ADDITIONAL INFORMATION
Discover the perfect blend of comfort and elegance at 621 Brook Hollow Drive, Conroe, Texas. This meticulously updated home features modern plumbing, electrical systems, and a recent A/C unit in the guest house, ensuring a seamless living experience. With new window doors and stylish tile flooring throughout, every detail has been considered. The living area is enhanced by a charming stone chimney, while the exterior boasts new siding for a fresh look. This residence offers four bedrooms, including a convenient guest house option, all complemented by fully updated bathrooms. Nestled in Conroe's serene setting, enjoy proximity to local amenities and the vibrant community atmosphere. Make this your forever home and experience luxury living at its best.
- Type:
- Single Family
- Sq.Ft.:
- 3,789
- Status:
- Active
- Beds:
- 3
- Lot size:
- 0.44 Acres
- Year built:
- 1985
- Baths:
- 2.10
- MLS#:
- 70237547
- Subdivision:
- Panorama-Hiwon 03
ADDITIONAL INFORMATION
Located on a corner lot on the 6th hole in Panorama Village, this 3 bedroom, 2.5 bathroom home features a vaulted living room with custom wood paneling, storage throughout, central vacuum, game room with full bathroom and custom woodwork, Texas basement, 3 car garage and more. NO HOA fees, LOW taxes and easy access to I-45. Don't miss your chance to schedule today!
- Type:
- Single Family
- Sq.Ft.:
- 1,740
- Status:
- Active
- Beds:
- 4
- Lot size:
- 0.29 Acres
- Year built:
- 1998
- Baths:
- 2.00
- MLS#:
- 27559431
- Subdivision:
- Forest Trace 02
ADDITIONAL INFORMATION
Welcome to 7107 Clayton Wayne, Conroe, TX 77306. This doublewide manufactured home was recently remodeled in 2019 with new counters, flooring, paint, fixtures, and upgraded cabinet doors, this property is situated on a corner lot in the desirable Forest Trace Subdivision. As you step inside, you'll find a spacious living room with a lovely mock fireplace, creating a cozy ambiance. The kitchen and breakfast room provides ample space for meal preparation and dining. The master suite is generously sized and offers versatility for use as a fourth bedroom or office. With no carpet throughout, maintenance is a breeze, allowing more time to relax on the two inviting porches. Don't miss this incredible opportunity - call today and make this yours!
| Copyright © 2024, Houston Realtors Information Service, Inc. All information provided is deemed reliable but is not guaranteed and should be independently verified. IDX information is provided exclusively for consumers' personal, non-commercial use, that it may not be used for any purpose other than to identify prospective properties consumers may be interested in purchasing. |
Conroe Real Estate
The median home value in Conroe, TX is $217,000. This is lower than the county median home value of $238,000. The national median home value is $219,700. The average price of homes sold in Conroe, TX is $217,000. Approximately 48.93% of Conroe homes are owned, compared to 41.59% rented, while 9.48% are vacant. Conroe real estate listings include condos, townhomes, and single family homes for sale. Commercial properties are also available. If you see a property you’re interested in, contact a Conroe real estate agent to arrange a tour today!
Conroe, Texas has a population of 77,086. Conroe is less family-centric than the surrounding county with 34.64% of the households containing married families with children. The county average for households married with children is 38.8%.
The median household income in Conroe, Texas is $54,258. The median household income for the surrounding county is $74,323 compared to the national median of $57,652. The median age of people living in Conroe is 33.7 years.
Conroe Weather
The average high temperature in July is 93.2 degrees, with an average low temperature in January of 40 degrees. The average rainfall is approximately 49.6 inches per year, with 0.1 inches of snow per year.
