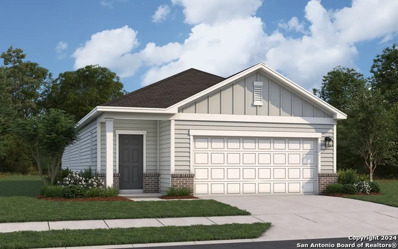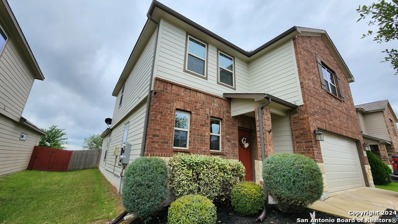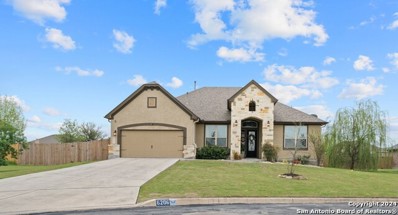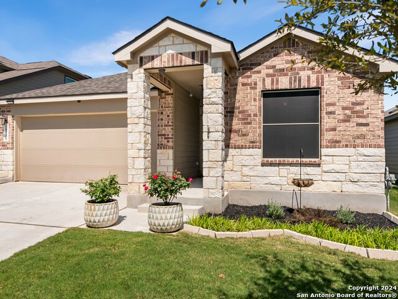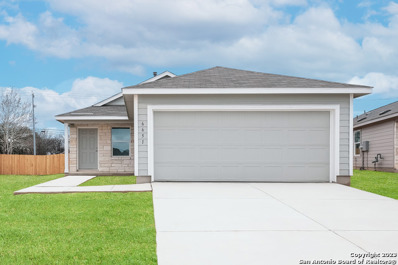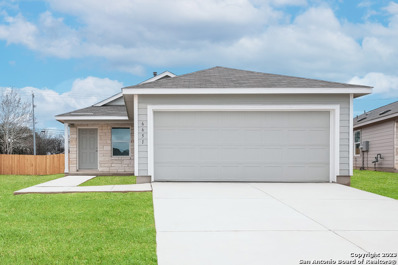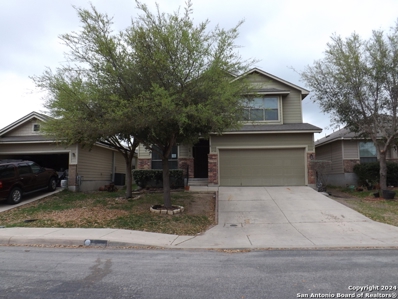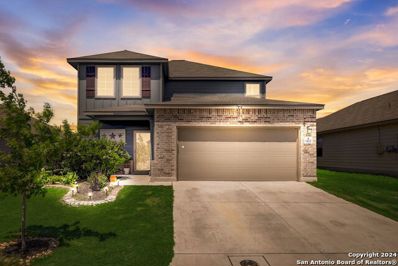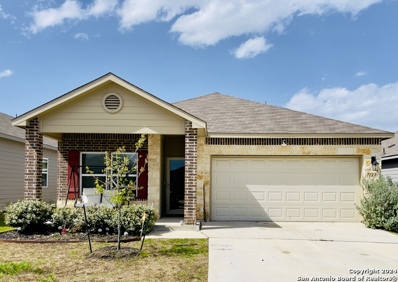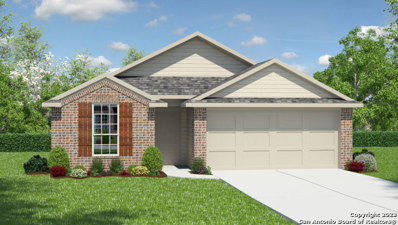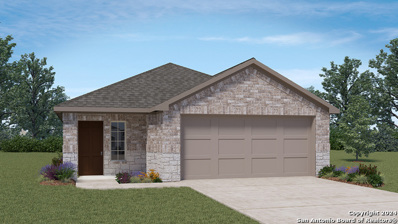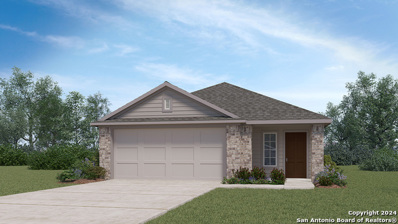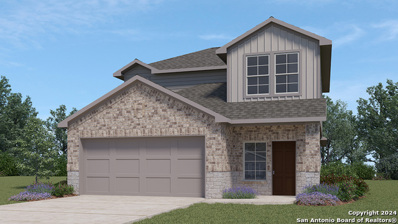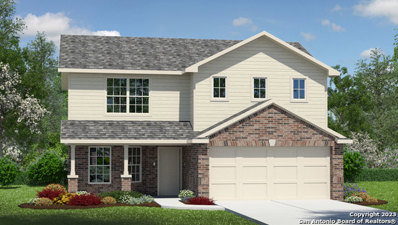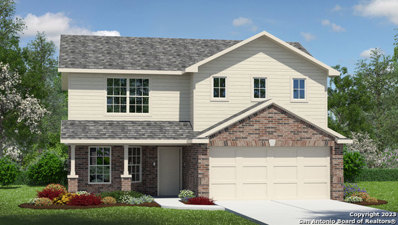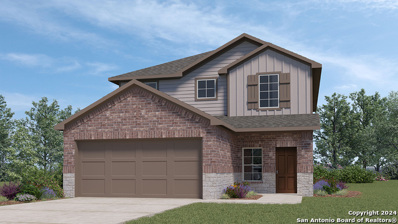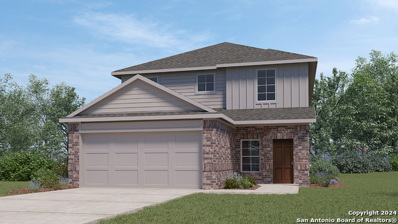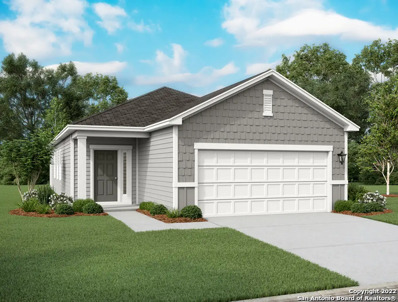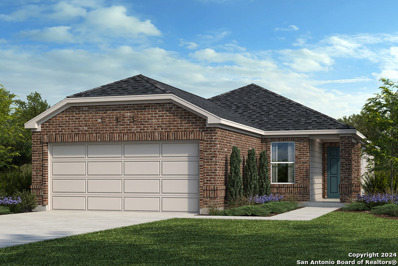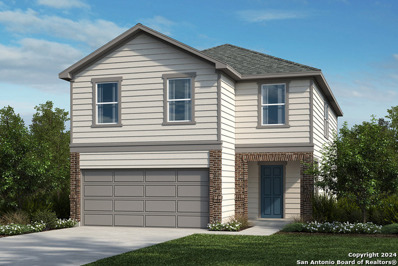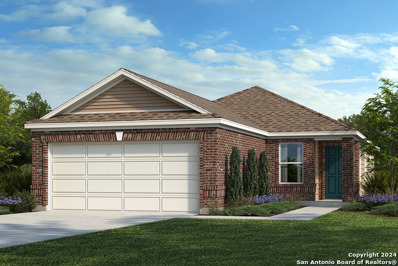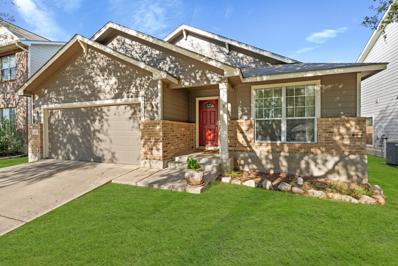Converse TX Homes for Sale
$274,990
5631 5631 Rowan Ridge Converse, TX
- Type:
- Single Family
- Sq.Ft.:
- 1,200
- Status:
- Active
- Beds:
- 3
- Lot size:
- 0.12 Acres
- Year built:
- 2024
- Baths:
- 2.00
- MLS#:
- 1762507
- Subdivision:
- LIBERTE
ADDITIONAL INFORMATION
New Starlight Home Under Construction. Beautiful Single Story 3 Bed 2 Bath 2 Car Garage. Open Floor plan, Kitchen has Granite Countertops and Electric Range.
- Type:
- Single Family
- Sq.Ft.:
- 1,414
- Status:
- Active
- Beds:
- 3
- Lot size:
- 0.14 Acres
- Year built:
- 2021
- Baths:
- 3.00
- MLS#:
- 1763769
- Subdivision:
- Hightop Ridge
ADDITIONAL INFORMATION
INCLUDES NEW WASHER, DRYER, AND REFRIGERATOR. EASY ACCESS TO I-10 AND 1604. This is an immaculate two-story home that combines the need for more space and the desire for designer upgrades in one incredible home. Featuring plenty of space for any lifestyle, this home has an open layout on the main floor. The spacious kitchen comes complete with stainless steel appliances, glimmering granite countertops and oversized wood cabinetry. Upstairs are the generously sized bedrooms with the primary suite offering an extraordinary spa-like bath with an upstairs laundry facility. Less than 10 minutes from Randolph Air Force Base, local schools, nearby parks, great shopping and dining at The Forum and more.
- Type:
- Single Family
- Sq.Ft.:
- 2,539
- Status:
- Active
- Beds:
- 4
- Lot size:
- 0.13 Acres
- Year built:
- 2017
- Baths:
- 3.00
- MLS#:
- 1762352
- Subdivision:
- Paloma
ADDITIONAL INFORMATION
Beautiful MI home. Built in the premium section of Paloma, these homes are on larger lots, tend to have more upgrades and are at the highest elevation in the subdivision. This particular home is loaded with features. Includes water softener, which adds life to your appliances, fixtures and greatly reduces sediment in your home. In-ground sprinkler system makes tending to the yard a breeze. Includes Solar panels (paid off). Owner estimates a 50% reduction in utility bills. Includes in-home water filter. The owner is leaving the washer, dryer and refrigerator. Home has gutters. The overhead storage rack in the garage will stay. The garage door and spring are recently installed. Master is downstairs with large master bath. all of the upgraded blinds stay. Both of the living areas were wired for wall mounted TV's. The upstairs game room is wired for surround sound. HVAC has return air vents in all of the bedrooms. All bedrooms also have ceiling fans.The owner is leaving the trampoline in the backyard. Close to IH-10, Randolph AFB and IH-35. Take a look you will not be dissapointed.
$599,990
6206 Fishpond Rd Converse, TX
- Type:
- Single Family
- Sq.Ft.:
- 3,276
- Status:
- Active
- Beds:
- 4
- Lot size:
- 0.53 Acres
- Year built:
- 2014
- Baths:
- 4.00
- MLS#:
- 1762319
- Subdivision:
- Quiet Creek
ADDITIONAL INFORMATION
Welcome to your oasis of tranquility in the prestigious Quiet Creek community. Situated on a sprawling .53-acre lot at the end of a peaceful cul-de-sac, this stunning one-story residence epitomizes luxury living at its finest. Upon arrival, the charm of this home is immediately apparent, with its meticulously landscaped grounds and inviting facade. Step inside to discover a spacious and meticulously designed floor plan that seamlessly blends elegance with functionality. The heart of the home is the impressive living room, adorned with custom wood beam accents that exude warmth and character. Gather around the cozy fireplace on cool evenings or bask in the abundant natural light that floods the room from the high ceilings and expansive windows. Entertain with ease in the gourmet kitchen, complete with an oversized island, gas cooktop, built-in oven, tiled backsplash, and stainless-steel appliances. Whether you're hosting a formal dinner party or a casual gathering with friends, this kitchen is sure to impress even the most discerning chef. Adjacent to the kitchen, a sunroom offers a serene retreat where you can enjoy your morning coffee or curl up with a good book. A separate office provides a quiet space for work or study, ensuring maximum productivity and convenience. Retreat to the luxurious primary bedroom suite, featuring a spacious layout, a charming bay window, and a lavish ensuite bathroom. Pamper yourself in the separate garden tub and shower and indulge in the convenience of dual vanities and a large walk-in closet. Three additional bedrooms and two and a half bathrooms offer ample space for family and guests, while a three-car tandem garage provides plenty of room for parking and storage. Step outside to discover your own private paradise in the expansive backyard, complete with a privacy fence, storage shed, mature trees, and a large deck perfect for outdoor entertaining or simply enjoying the serene surroundings. With its impeccable design, desirable amenities, and idyllic location in the sought-after Quiet Creek community, this exceptional home offers a lifestyle of luxury and tranquility that's second to none. Conveniently located to all JBSA military installations, shopping, restaurants, and all major highways. Don't miss your opportunity to make this dream home your reality. Schedule your showing today!
- Type:
- Single Family
- Sq.Ft.:
- 1,469
- Status:
- Active
- Beds:
- 3
- Lot size:
- 0.12 Acres
- Year built:
- 2020
- Baths:
- 2.00
- MLS#:
- 1762225
- Subdivision:
- Paloma
ADDITIONAL INFORMATION
Well-loved and gently lived in one-story gem in Paloma with many upgrades. The 3 bedroom, 2 bath, open floor plan has high ceilings, recessed lights, large spaces, and wonderful, natural light. Spacious eat-in kitchen with granite countertops, stainless appliances, oversized peninsula island and gas cooking. The split master bedroom has a beveled ceiling, plenty of closet space with the bathroom having a double vanity and 8-foot long walk-in shower. Secondary bedrooms are separate from the primary and share a nicely appointed bathroom with tile-surround tub. Situated in the highly acclaimed master-planned community in East San Antonio, residents enjoy sport courts and a beautiful park. Seller has upgraded the home with solar screens, water softener and laundry room storage. Be the talk of the neighborhood with the yard-of-the-month showcasing lush grass and landscaping. Enjoy the evening shade on your trex deck with an east-facing backyard and guaranteed cool nights.
- Type:
- Single Family
- Sq.Ft.:
- 2,973
- Status:
- Active
- Beds:
- 5
- Lot size:
- 0.13 Acres
- Year built:
- 2018
- Baths:
- 4.00
- MLS#:
- 1762180
- Subdivision:
- Notting Hill
ADDITIONAL INFORMATION
Exceptional home in Notting Hill with thoughtful customizations and ASSUMABLE VA LOAN at 2.25%! From the moment you step through the custom front door, you'll be greeted by a sense of sophistication and style with 9+ foot ceilings. The interior boasts custom wainscoting and wood accent walls in the formal dining and office spaces, adding warmth and character. A stunning coffered ceiling in the formal dining room creates a focal point that's sure to impress. Open kitchen with granite countertops, stainless steel appliances, gas range, and breakfast bar overlooks the living area and fireplace. Main level primary suite with garden tub, shower, double vanities and walk-in closet with ample storage space and organization. Upstairs, the theater room is a true standout, complete with built-in speakers, projector, screen, and theater seating, providing the ultimate entertainment experience. Arched doorways throughout the home add architectural interest and charm! Outside, the expanded covered back patio entertainment area is a haven for outdoor gatherings, featuring a built-in charcoal grill , granite countertops, and a custom brick-lined fire pit. The home is equipped with a full front and back irrigation system, with specific zoning for the garden spaces, ensuring easy maintenance and lush landscaping. A new storage shed on a slab provides additional storage space, while gutters throughout the home offer practicality and protection. UV-tinted windows throughout provide energy efficiency and protection from the sun. Just minutes away from I-10, Loop 1604, Randolph AFB and Ft. Sam Houston. Don't miss this one!
- Type:
- Single Family
- Sq.Ft.:
- 1,440
- Status:
- Active
- Beds:
- 3
- Lot size:
- 0.11 Acres
- Year built:
- 2024
- Baths:
- 2.00
- MLS#:
- 1762085
- Subdivision:
- Willow View
ADDITIONAL INFORMATION
This Collier single-story home has a classic layout. The front door leads to a foyer with a laundry room attached, while down the hall is the open concept living area with a family room, dining room and kitchen. Adjacent are three bedrooms, including the owner's suite, which features a walk-in closet and full bathroom. Estimated COE May 2024. Prices and features may vary and are subject to change. Photos are for illustrative purposes only.
$233,999
2323 2323 Golden Rose Converse, TX
- Type:
- Single Family
- Sq.Ft.:
- 1,440
- Status:
- Active
- Beds:
- 3
- Lot size:
- 0.11 Acres
- Year built:
- 2024
- Baths:
- 2.00
- MLS#:
- 1762056
- Subdivision:
- Rose Valley
ADDITIONAL INFORMATION
The Collier - This single-story home has a classic layout. The front door leads to a foyer with a laundry room attached, while down the hall is the open concept living area with a family room, dining room and kitchen. Adjacent are three bedrooms, including the owner's suite, which features a walk-in closet and full bathroom. Prices, dimensions and features may vary and are subject to change. Photos are for illustrative purposes only. Estimated COE May 2024.
$299,500
8647 Trona Mine Converse, TX 78109
- Type:
- Single Family
- Sq.Ft.:
- 2,757
- Status:
- Active
- Beds:
- 4
- Lot size:
- 0.12 Acres
- Year built:
- 2012
- Baths:
- 4.00
- MLS#:
- 1761953
- Subdivision:
- Escondido Meadows
ADDITIONAL INFORMATION
Excellent Home in Wonderful Neighborhood. This 2759 Sq. Ft. Home w/ 2 Master Bed Room 1 Up & 1 Down w/ 3-1/2 Baths. Home has 2 Eating Areas, Large Living Area & Vaulted 10' Ceilings. An Office w/ Glass French Doors, Kitchen w/ Tons of Cabinet Space, A Huge Island, & Large Dining Area. Dark, Rich Colored Cabinets & Wood Flooring. Large Ceramic Tiles In Entrance Kitchen & Bath Areas. Minutes Away from Ft. Sam Houston, BAMC, Randolph Air Force Base, IH-10, Loop 410 & 1604.
- Type:
- Single Family
- Sq.Ft.:
- 2,429
- Status:
- Active
- Beds:
- 4
- Lot size:
- 0.14 Acres
- Year built:
- 2019
- Baths:
- 3.00
- MLS#:
- 1761947
- Subdivision:
- PALOMA
ADDITIONAL INFORMATION
PRIDE OF OWNERSHIP!!!! This one has it all! Wonderful 4 bedroom w/ gameroom , 2.5 bath, 2 car garage. An entertainers dream with a spacious kitchen featuring a huge granite island over looking the family and dining area Unwind in the 8 person jacuzzi tub or relax at the custom built AVTX Pergula with profesionally designed walk way to the BBQ station. All bedrooms showcase a custom designed California closet along with custom imported wooden shutters. To many upgrades to list... This one wont last, set up your showing now!!
$281,499
7127 Azure Waters Converse, TX 78109
- Type:
- Single Family
- Sq.Ft.:
- 1,773
- Status:
- Active
- Beds:
- 4
- Lot size:
- 0.12 Acres
- Year built:
- 2021
- Baths:
- 2.00
- MLS#:
- 1761805
- Subdivision:
- Horizon Pointe
ADDITIONAL INFORMATION
Take a look at this charming 4 bedroom, 2 bath home nestled in a tranquil neighborhood. Inside you'll discover a warm and inviting living space-dining space. The modern kitchen boasts sleek appliances, ample cabinetry and pantry closet and a cozy island perfect for enjoying your morning coffee or for hosting family and friends. Owner has installed fans throughout the house that gently circulate the air, creating a comfortable atmosphere year-round. Another addition to this home are doors and walls in the original open areas creating two extra rooms and an office/studio room. Venture outside to the backyard where a spacious gazebo awaits, offering the ideal setting for simply unwinding after a long day or for weekend entertainment. More pictures to come
- Type:
- Single Family
- Sq.Ft.:
- 3,640
- Status:
- Active
- Beds:
- 5
- Lot size:
- 0.14 Acres
- Year built:
- 2009
- Baths:
- 5.00
- MLS#:
- 1761752
- Subdivision:
- ROLLING CREEK
ADDITIONAL INFORMATION
Wonderful home with stone and rock accents on a spacious lot with front wrap around porch and extended back patio to enjoy a cool Texas evening. Travel inside and you will find a versatile floor plan that could be used for multigenerational living. Once inside you off the foyer you will find a private study with double glass doors. The kitchen features granite counter tops, black appliances, corner pantry and plenty of cabinet space for storage. Additional upgrades throughout the home include an intercom system, sprinkler system, recessed lighting, and lighting. The living area offers built-in bookshelves, fireplace, crown molding. The home offers two primary suites. One up and one down. The downstairs suite showcases double sinks, walk-in closet and separate walk-in shower and bath. Generous secondary bedrooms. Additional living space up with door to the second story balcony.
$310,000
12623 El Arrayan Converse, TX 78109
- Type:
- Single Family
- Sq.Ft.:
- 1,651
- Status:
- Active
- Beds:
- 3
- Lot size:
- 0.13 Acres
- Year built:
- 2024
- Baths:
- 2.00
- MLS#:
- 1761684
- Subdivision:
- Avenida
ADDITIONAL INFORMATION
The Brown is a single-story, 1651 square foot, 3-bedroom, 2 bathroom, 2-car garage layout. This layout features a separate dining space that leads to an open kitchen. The kitchen includes plenty of cabinet storage, granite countertops, subway tile backsplash, stainless steel appliances, electric cooking range, and deep kitchen island facing the living room. The large first bedroom suite is located off the family room and features double vanity sink, separate tub and walk-in shower, private water closet, and a spacious walk-in closet. Spacious secondary bedrooms with large closets, a second full bath with plenty of natural light, and a utility room are conveniently located off the family room. Additional features include tall 9-foot ceilings, 2-inch faux wood blinds throughout the home, luxury vinyl plank flooring in the entry, family room, kitchen, and dining area, ceramic tile in the bathrooms and utility room, and pre-plumb for water softener loop. You'll enjoy added security in your new home with our Home is Connected features. Using one central hub that talks to all the devices in your home, you can control the lights, thermostat and locks, all from your cellular device. Relax outside on the large covered patio (per plan) located off the family room and enjoy full yard landscaping and full yard irrigation.
$282,500
12319 Kudu Pass Converse, TX
- Type:
- Single Family
- Sq.Ft.:
- 1,396
- Status:
- Active
- Beds:
- 3
- Lot size:
- 0.11 Acres
- Year built:
- 2024
- Baths:
- 2.00
- MLS#:
- 1761697
- Subdivision:
- Avenida
ADDITIONAL INFORMATION
The Brooke plan is a one-story home featuring 3 bedrooms, 2 baths, and 2-car garage. The front covered patio (per plan) opens to a gourmet kitchen including granite counter tops and stainless steel appliances, perfect for entertaining, The Brooke features an open concept floorplan with the kitchen separating the living room and dining room. The first bedroom features an attractive ensuite complete with extra large water closet, and large walk-in closet. The rear covered patio (per plan) is located off the dining room. Additional features include sheet vinyl flooring in entry, living room, and all wet areas, granite counter tops in all bathrooms, and full yard landscaping and irrigation. This home includes our HOME IS CONNECTED base package. Using one central hub that talks to all the devices in your home, you can control the lights, thermostat and locks, all from your cellular device.
$281,000
12323 Kudu Pass Converse, TX
- Type:
- Single Family
- Sq.Ft.:
- 1,489
- Status:
- Active
- Beds:
- 3
- Lot size:
- 0.11 Acres
- Year built:
- 2024
- Baths:
- 2.00
- MLS#:
- 1761692
- Subdivision:
- Avenida
ADDITIONAL INFORMATION
The Caroline plan is a one-story home featuring 3 bedrooms, 2 baths, and 2-car garage. The generous front patio opens to a gourmet kitchen including granite counter tops, stainless steel appliances and open concept floorplan with the kitchen opening to the dining and family rooms. The first bedroom features a semi-vaulted ceiling and an attractive ensuite bathroom. The spacious rear covered patio (per plan) is located off the family room. Additional features include sheet vinyl flooring in entry, living room, and all wet areas, and full yard landscaping and irrigation. This home includes our HOME IS CONNECTED base package. Using one central hub that talks to all the devices in your home, you can control the lights, thermostat and locks, all from your cellular device.
$323,000
12331 Kudu Pass Converse, TX
- Type:
- Single Family
- Sq.Ft.:
- 2,182
- Status:
- Active
- Beds:
- 4
- Lot size:
- 0.11 Acres
- Year built:
- 2024
- Baths:
- 3.00
- MLS#:
- 1761672
- Subdivision:
- Avenida
ADDITIONAL INFORMATION
The Jasmine is a two-story home that features 4 bedroom, 2.5 baths, 2-car garage. The gourmet kitchen includes granite counter tops, stainless steel appliances, and an open concept floorplan with the kitchen leading to the dining and family room area. A powder bath is located off the entry foyer nook. The private downstairs first bedroom is built with an attractive ensuite with a grand walk-in closet. A versatile loft greets you at the top of the stairs and is a perfect entertainment area. All secondary bedroom and second full bath are also located upstairs. The rear covered patio (per plan) is located off the family room. Additional features include sheet vinyl flooring in entry, living room, and all wet areas, granite bathroom counter tops, and full yard landscaping and irrigation. This home includes our HOME IS CONNECTED base package. Using one central hub that talks to all the devices in your home, you can control the lights, thermostat and locks, all from your cellular device.
$344,500
5250 Royal Mile Converse, TX 78109
- Type:
- Single Family
- Sq.Ft.:
- 2,323
- Status:
- Active
- Beds:
- 4
- Lot size:
- 0.11 Acres
- Year built:
- 2024
- Baths:
- 3.00
- MLS#:
- 1761671
- Subdivision:
- Avenida
ADDITIONAL INFORMATION
The Walsh is a two-story, 2323 square foot, 4-bedroom, 2.5 bathroom. A spacious covered front porch opens into a beautiful formal dining room. Follow the entry hallway into a stunning open kitchen featuring stainless steel appliances, granite countertops, stylish white subway tile backsplash, spacious corner pantry, tons of cabinet space and a large eat-in breakfast bar. The kitchen opens to a spacious living room, complete with a stunning vaulted ceiling. The living room extends to a lengthy covered patio (per plan), perfect for outdoor dining or just simply keeping an eye on the kids while they play outside. The private main bedroom suite is located downstairs off the family room and offers dual vanities, separate tub and shower, ceramic tile flooring, water closet and unique, storage-friendly, walk-in closet with shelving. A half bathroom is located off the family room and an oversized utility room is located off the kitchen by the stairs. The second floor includes a spacious game room or office area, a second full bath, and three large secondary bedrooms with walk-in closets. You'll enjoy added security in your new home with our Home is Connected features. Using one central hub that talks to all the devices in your home, you can control the lights, thermostat and locks, all from your cellular device. Additional features include 9-foot ceilings, 2-inch faux wood blinds throughout the home, luxury vinyl plank flooring in entryway, family room, kitchen, and dining room, ceramic tile at all bathrooms and utility room, pre-plumb for water softener loop, and full yard landscaping and irrigation.
$344,000
12611 El Arrayan Converse, TX 78109
- Type:
- Single Family
- Sq.Ft.:
- 2,323
- Status:
- Active
- Beds:
- 4
- Lot size:
- 0.11 Acres
- Year built:
- 2024
- Baths:
- 3.00
- MLS#:
- 1761670
- Subdivision:
- Avenida
ADDITIONAL INFORMATION
The Walsh is a two-story, 2323 square foot, 4-bedroom, 2.5 bathroom. A spacious covered front porch opens into a beautiful formal dining room. Follow the entry hallway into a stunning open kitchen featuring stainless steel appliances, granite countertops, stylish white subway tile backsplash, spacious corner pantry, tons of cabinet space and a large eat-in breakfast bar. The kitchen opens to a spacious living room, complete with a stunning vaulted ceiling. The living room extends to a lengthy covered patio (per plan), perfect for outdoor dining or just simply keeping an eye on the kids while they play outside. The private main bedroom suite is located downstairs off the family room and offers dual vanities, separate tub and shower, ceramic tile flooring, water closet and unique, storage-friendly, walk-in closet with shelving. A half bathroom is located off the family room and an oversized utility room is located off the kitchen by the stairs. The second floor includes a spacious game room or office area, a second full bath, and three large secondary bedrooms with walk-in closets. You'll enjoy added security in your new home with our Home is Connected features. Using one central hub that talks to all the devices in your home, you can control the lights, thermostat and locks, all from your cellular device. Additional features include 9-foot ceilings, 2-inch faux wood blinds throughout the home, luxury vinyl plank flooring in entryway, family room, kitchen, and dining room, ceramic tile at all bathrooms and utility room, pre-plumb for water softener loop, and full yard landscaping and irrigation.
$338,500
4603 Bontebok Dr Converse, TX
- Type:
- Single Family
- Sq.Ft.:
- 2,473
- Status:
- Active
- Beds:
- 4
- Lot size:
- 0.11 Acres
- Year built:
- 2024
- Baths:
- 3.00
- MLS#:
- 1761668
- Subdivision:
- Avenida
ADDITIONAL INFORMATION
The Nicole plan is a two-story home with a cottage feel, featuring 4 bedrooms, 3 full baths, and 2-car garage. The large foyer opens to a full bathroom and bedroom, perfect for guests. Continue down the hall to find an open concept plan with the family room opening to a gourmet kitchen and dining room. The kitchen includes granite counter tops, stainless steel appliances, and spacious pantry. The wide, inviting staircase leads to a spacious game room, utility room, first bedroom suite, two additional secondary bedrooms and third full bathroom. The private main bedroom features an attractive ensuite built with plenty of storage space. The grand walk-in closet is a stand-out feature of The Nicole floor plan! The spacious rear covered patio (per plan) is located off the family room. Additional features include sheet vinyl flooring in entry, living room, and all wet areas, granite counter tops in all bathrooms, and full yard landscaping and irrigation. This home includes our HOME IS CONNECTED base package. Using one central hub that talks to all the devices in your home, you can control the lights, thermostat and locks, all from your cellular device.
$339,000
12303 Kudu Pass Converse, TX
- Type:
- Single Family
- Sq.Ft.:
- 2,473
- Status:
- Active
- Beds:
- 4
- Lot size:
- 0.11 Acres
- Year built:
- 2024
- Baths:
- 3.00
- MLS#:
- 1761667
- Subdivision:
- Avenida
ADDITIONAL INFORMATION
The Nicole plan is a two-story home with a cottage feel, featuring 4 bedrooms, 3 full baths, and 2-car garage. The large foyer opens to a full bathroom and bedroom, perfect for guests. Continue down the hall to find an open concept plan with the family room opening to a gourmet kitchen and dining room. The kitchen includes granite counter tops, stainless steel appliances, and spacious pantry. The wide, inviting staircase leads to a spacious game room, utility room, first bedroom suite, two additional secondary bedrooms and third full bathroom. The private main bedroom features an attractive ensuite built with plenty of storage space. The grand walk-in closet is a stand-out feature of The Nicole floor plan! The spacious rear covered patio (per plan) is located off the family room. Additional features include sheet vinyl flooring in entry, living room, and all wet areas, granite counter tops in all bathrooms, and full yard landscaping and irrigation. This home includes our HOME IS CONNECTED base package. Using one central hub that talks to all the devices in your home, you can control the lights, thermostat and locks, all from your cellular device.
$264,990
5635 Rowan Ridge Converse, TX
- Type:
- Single Family
- Sq.Ft.:
- 1,412
- Status:
- Active
- Beds:
- 3
- Lot size:
- 0.12 Acres
- Year built:
- 2024
- Baths:
- 2.00
- MLS#:
- 1761633
- Subdivision:
- Liberte
ADDITIONAL INFORMATION
New Starlight Home Under Construction. Beautiful 3 Bed 2 Bath 2 Car Garage. Open Floor plan, Kitchen has Granite Counter tops, Island, Breakfast Bar, and Electric Range. Master Bath with Walk-in Shower and Walk-in Closet.
- Type:
- Single Family
- Sq.Ft.:
- 1,416
- Status:
- Active
- Beds:
- 3
- Year built:
- 2024
- Baths:
- 2.00
- MLS#:
- 1761630
- Subdivision:
- Willow View
ADDITIONAL INFORMATION
**Welcome to your elegant sanctuary! Experience a sense of spaciousness with 9-ft. first-floor ceilings, enhancing the home's open and inviting atmosphere. The kitchen exudes sophistication with Woodmont Cody 42-in. upper cabinets, an extended breakfast bar, and luxurious El Dorado granite countertops, perfect for culinary endeavors and gathering loved ones. Retreat to the primary bath, featuring a raised vanity, adding a touch of luxury to your daily routine. Admire decorative touches like the Carrara style entry door and Generation Lighting fixtures, elevating the ambiance throughout. Additional features include a garage door opener with transmitters for added convenience, and a soft water loop for enhanced comfort.
- Type:
- Single Family
- Sq.Ft.:
- 2,100
- Status:
- Active
- Beds:
- 3
- Year built:
- 2024
- Baths:
- 3.00
- MLS#:
- 1761613
- Subdivision:
- Willow View Unit 1
ADDITIONAL INFORMATION
**Welcome to your exquisite haven! Revel in the grandeur of 9-ft. first-floor ceilings, adding a sense of spaciousness throughout. The kitchen is a chef's delight with Woodmont Dakota Shaker-style 42-in. upper cabinets and upgraded Whirlpool appliances, combining style and functionality effortlessly. Retreat to the primary bath, where extended cabinets with knee space, upgraded cabinets, and a luxurious 42-in. garden tub/shower combo await, offering relaxation and convenience. Admire decorative touches like the wrought-iron stair rail, Texas Star entry door, Kwikset Polo knob interior door hardware, and resilient vinyl plank flooring, adding charm and character to every corner. Additional features include a garage door opener with transmitters for added convenience and a Klipsch home theater package for entertainment enthusiasts.
- Type:
- Single Family
- Sq.Ft.:
- 1,377
- Status:
- Active
- Beds:
- 3
- Lot size:
- 0.13 Acres
- Year built:
- 2024
- Baths:
- 2.00
- MLS#:
- 1761602
- Subdivision:
- WILLOW VIEW UNIT
ADDITIONAL INFORMATION
**Luxury meets functionality in this meticulously designed home boasting 9-ft. first-floor ceilings and a den with double doors, offering versatility for work or relaxation. The kitchen exudes elegance with Woodmont Dakota Shaker-style 42-in. upper cabinets and Barcelona granite countertops. Retreat to the primary bath featuring an extended cabinet with knee space and upgraded cabinets for added storage. Enjoy decorative touches like Generation Lighting fixtures, a Carrara style entry door, 2-in. faux-wood blinds, and vinyl plank flooring throughout. Additional features include a networking package for modern convenience and an exterior rear door with a blind insert for privacy. Outside, the home is adorned with dimensional roof shingles, adding to its charm and durability.
- Type:
- Single Family
- Sq.Ft.:
- 2,114
- Status:
- Active
- Beds:
- 5
- Lot size:
- 0.13 Acres
- Year built:
- 2006
- Baths:
- 2.00
- MLS#:
- 3047919
- Subdivision:
- Cimarron Landing Sub
ADDITIONAL INFORMATION
Impeccable one-story home with 2124 square feet of living space. This gem welcomes you with an open floorplan and ample natural lighting throughout! Enjoy a large living room with a cozy corner wood burning fireplace, laminate floors, high ceilings and a newly painted kitchen with brand-new stainless steel appliances and an island that's perfect for whipping up your favorite meals. Owners retreat includes an ensuite bath with his and hers sinks, a garden tub, separate shower and spacious walk-in closet. The 5th bedroom is currently being used as an office and features a double glass door entrance and a closet. This can easily be used as a fifth bedroom! Step outside to a covered patio and a low maintenance yard that's perfect for entertaining.


Listings courtesy of ACTRIS MLS as distributed by MLS GRID, based on information submitted to the MLS GRID as of {{last updated}}.. All data is obtained from various sources and may not have been verified by broker or MLS GRID. Supplied Open House Information is subject to change without notice. All information should be independently reviewed and verified for accuracy. Properties may or may not be listed by the office/agent presenting the information. The Digital Millennium Copyright Act of 1998, 17 U.S.C. § 512 (the “DMCA”) provides recourse for copyright owners who believe that material appearing on the Internet infringes their rights under U.S. copyright law. If you believe in good faith that any content or material made available in connection with our website or services infringes your copyright, you (or your agent) may send us a notice requesting that the content or material be removed, or access to it blocked. Notices must be sent in writing by email to DMCAnotice@MLSGrid.com. The DMCA requires that your notice of alleged copyright infringement include the following information: (1) description of the copyrighted work that is the subject of claimed infringement; (2) description of the alleged infringing content and information sufficient to permit us to locate the content; (3) contact information for you, including your address, telephone number and email address; (4) a statement by you that you have a good faith belief that the content in the manner complained of is not authorized by the copyright owner, or its agent, or by the operation of any law; (5) a statement by you, signed under penalty of perjury, that the information in the notification is accurate and that you have the authority to enforce the copyrights that are claimed to be infringed; and (6) a physical or electronic signature of the copyright owner or a person authorized to act on the copyright owner’s behalf. Failure to include all of the above information may result in the delay of the processing of your complaint.
Converse Real Estate
The median home value in Converse, TX is $262,668. This is higher than the county median home value of $183,100. The national median home value is $219,700. The average price of homes sold in Converse, TX is $262,668. Approximately 64.76% of Converse homes are owned, compared to 29.26% rented, while 5.98% are vacant. Converse real estate listings include condos, townhomes, and single family homes for sale. Commercial properties are also available. If you see a property you’re interested in, contact a Converse real estate agent to arrange a tour today!
Converse, Texas has a population of 21,919. Converse is more family-centric than the surrounding county with 38.43% of the households containing married families with children. The county average for households married with children is 33.51%.
The median household income in Converse, Texas is $64,481. The median household income for the surrounding county is $53,999 compared to the national median of $57,652. The median age of people living in Converse is 31 years.
Converse Weather
The average high temperature in July is 93.6 degrees, with an average low temperature in January of 39.6 degrees. The average rainfall is approximately 32.8 inches per year, with 0 inches of snow per year.
