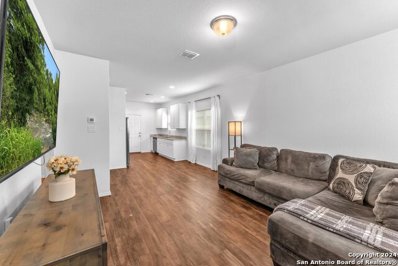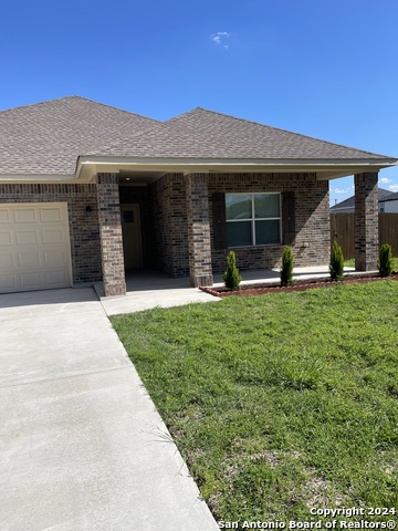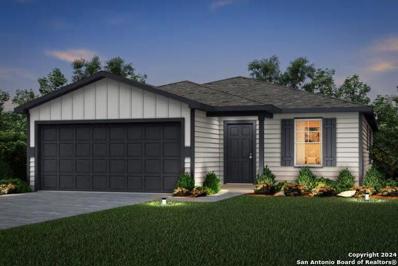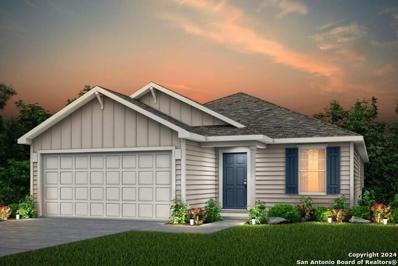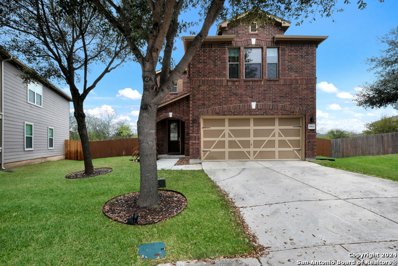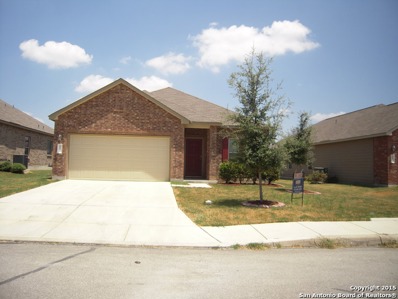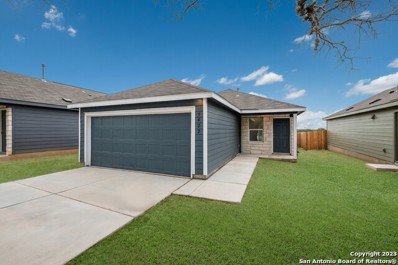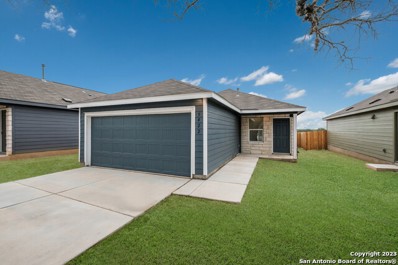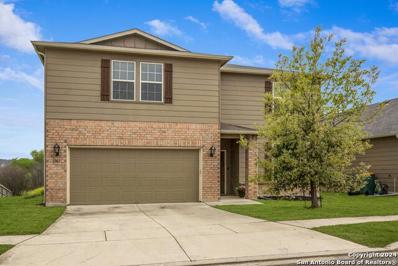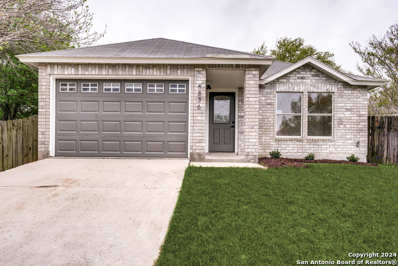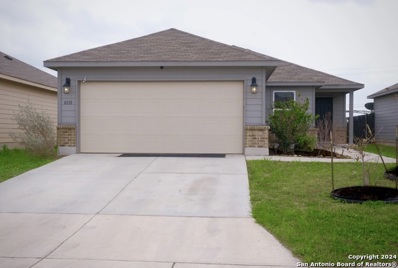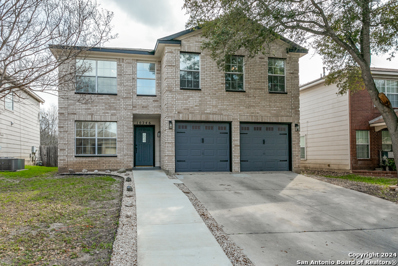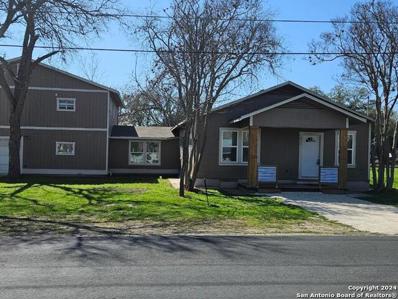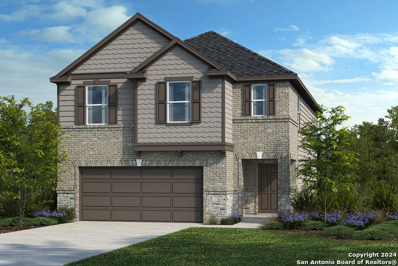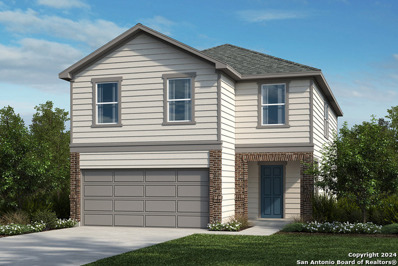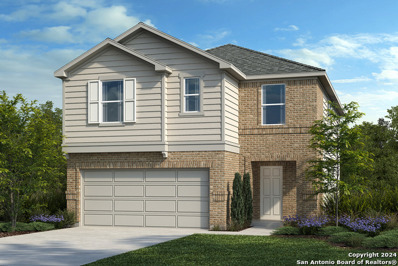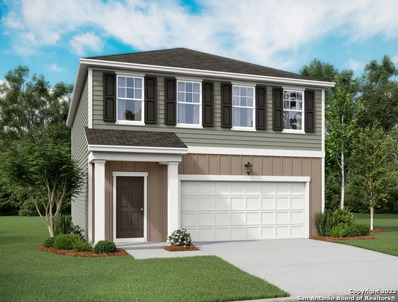Converse TX Homes for Sale
$245,995
9902 Wagon Train Converse, TX 78109
- Type:
- Single Family
- Sq.Ft.:
- 1,534
- Status:
- Active
- Beds:
- 4
- Lot size:
- 0.19 Acres
- Year built:
- 1982
- Baths:
- 2.00
- MLS#:
- 1760338
- Subdivision:
- Cimarron
ADDITIONAL INFORMATION
Situated on a corner lot, this home boasts a large backyard with a covered patio and plenty of room for entertaining. Features include a remodeled kitchen with granite countertops, updated flooring, new bathroom vanities, and two living areas with modern updates throughout! Conveniently located minutes away from Randolph Airforce Base, Grocery Stores, Parks, The Forum, Sports, and Recreation. You will not want to miss this opportunity!
$220,000
7127 Mesa Cliffs Converse, TX 78109
- Type:
- Single Family
- Sq.Ft.:
- 1,068
- Status:
- Active
- Beds:
- 3
- Lot size:
- 0.11 Acres
- Year built:
- 2020
- Baths:
- 2.00
- MLS#:
- 1760151
- Subdivision:
- Horizon Pointe
ADDITIONAL INFORMATION
This is a fabulous three-bedroom, two-bath home. It is still within the homebuilder's warranty period. The huge backyard with a privacy fence is excellent for entertaining pets and quiet days/evenings. There is also an oversized two-car garage. The home has been well cared for and maintained. Neighborhood amenities include a pool, playground, and soccer field. It is close to JBSA Randolph (15 minutes) and Brooks Army Medical Center (13 minutes). Exclusions: Water Filtration System and Security System.
- Type:
- Single Family
- Sq.Ft.:
- 1,773
- Status:
- Active
- Beds:
- 3
- Lot size:
- 0.28 Acres
- Year built:
- 2005
- Baths:
- 2.00
- MLS#:
- 1760386
- Subdivision:
- ESCONDIDO CREEK
ADDITIONAL INFORMATION
THIS 3BED 2BATH HOME IS READY FOR ITS NEW OWNERS. IT HAS BEEN FRESHLY PAINTED INSIDE AND OUTSIDE, PROFESSIONALLY CLEANED AND MANICURED TO GIVE THE NEW OWNERS A BLANK CANVAS TO MAKE THEIR OWN. UPGRADES INCLUDE WATER SOFTENER, NO CARPET, TILE UP BATHROOMS WITH GLASS SHOWER DOORS, BLINDS, AND AN OVERSIZED COVERED PATIO. THE OVERSIZED BACK YARD (.28 ACRE) THAT INCLUDES MATURE TRESS BACKS UP TO A GREENBELT. LOOKING FOR AMENITIES? LOCATED ACROSS THE STREET FROM THE NEIGHBORHOOD POOL AND BASKETBALL COURT. EASY ACCESS TO MAJOR HIGHWAYS AND SHOPPING CENTERS.
$459,900
9702 Spruce Ridge Converse, TX 78109
- Type:
- Single Family
- Sq.Ft.:
- 2,504
- Status:
- Active
- Beds:
- 3
- Lot size:
- 0.19 Acres
- Year built:
- 2018
- Baths:
- 2.00
- MLS#:
- 1763127
- Subdivision:
- Miller's Point
ADDITIONAL INFORMATION
Nearly new customer built home with handicap access features. Impressive entrance with high ceilings Open living, dining and kitchen with breakfast countertop dining space between kitchen and living area. Wheelchair access to master bedroom through barn type doors, low sink and low mirror in master bath.....lots of wheelchair room. Kitchen is large with a ton of storage cabinets, double stainless sink, dishwasher double door refrigerator.Plenty of storage in pantry. Primary bath has garden tub and a glass enclosed shower, single sink and lots of countertop space. Two car garage with storage area, attic pull down stairs and hot water heater. All electric Corner lot.
- Type:
- Single Family
- Sq.Ft.:
- 1,689
- Status:
- Active
- Beds:
- 4
- Lot size:
- 0.12 Acres
- Year built:
- 2023
- Baths:
- 2.00
- MLS#:
- 1759674
- Subdivision:
- SANTA CLARA
ADDITIONAL INFORMATION
The Hewitt's open single-story plan invites free-flowing movement among its spacious family room with separate dining room and chef-friendly kitchen. Three bedrooms, including a secluded owner's suite, define private living spaces, and the study offers private space for a home office or homework.
- Type:
- Single Family
- Sq.Ft.:
- 1,689
- Status:
- Active
- Beds:
- 4
- Lot size:
- 0.12 Acres
- Year built:
- 2023
- Baths:
- 2.00
- MLS#:
- 1759670
- Subdivision:
- SANTA CLARA
ADDITIONAL INFORMATION
The Hewitt's open single-story plan invites free-flowing movement among its spacious family room with separate dining room and chef-friendly kitchen. Three bedrooms, including a secluded owner's suite, define private living spaces, and the study offers private space for a home office or homework.
$310,000
9966 Hawk Village Converse, TX 78109
- Type:
- Single Family
- Sq.Ft.:
- 1,908
- Status:
- Active
- Beds:
- 3
- Lot size:
- 0.23 Acres
- Year built:
- 2011
- Baths:
- 3.00
- MLS#:
- 1759457
- Subdivision:
- The Landing At Kitty Hawk
ADDITIONAL INFORMATION
Beautiful home, shows like a MODEL!! Very well maintained, with carpet upstairs looking almost new. Open concept and high ceilings. LOWER ENERGY BILLS with included solar panels, which convey and fully paid off. Has a 12-year transferable warranty left. Enjoy smart home features such as 2 Google Nest thermostats and a Nest doorbell camera. Gorgeous and roomy primary bedroom with lots of natural light! Check out all the spacious bedroom sizes! Exterior features include a covered patio overlooking a HUGE backyard and the greenbelt behind, no back neighbors! Yard big enough for a pool!
- Type:
- Single Family
- Sq.Ft.:
- 1,829
- Status:
- Active
- Beds:
- 3
- Lot size:
- 0.14 Acres
- Year built:
- 2011
- Baths:
- 2.00
- MLS#:
- 1759444
- Subdivision:
- Windfield Unit1
ADDITIONAL INFORMATION
recent foundation work with warranty - new tile flooring. house & carpet cleaned, some interior paint. faux wood blinds through out home-washer, dryer, refrigerator, garage door opener, ceiling fans, covered patio, close to Randolph & Fort Sam and major highways - Agents verify schools and room sizes. Nice yard for family gatherings with privacy fence
- Type:
- Single Family
- Sq.Ft.:
- 1,628
- Status:
- Active
- Beds:
- 3
- Lot size:
- 0.12 Acres
- Year built:
- 2021
- Baths:
- 3.00
- MLS#:
- 1759400
- Subdivision:
- Liberte
ADDITIONAL INFORMATION
Welcome to this beautiful two-story, three-bedroom, two-and-a-half-bathroom. Enjoy the seclusion of no neighbors behind and take advantage of energy cost savings, environmental benefits, energy independence, low maintenance and property value of having solar panels! As you step inside, you're greeted by an inviting open floor plan that seamlessly blends comfort and functionality. The heart of this home lies in its spacious kitchen, adorned with luxurious granite countertops that add a touch of elegance to the space. Adjacent to the island, a breakfast bar works ideally for enjoying morning coffee or engaging in lively conversations. Upstairs, you'll find three cozy bedrooms. The master bedroom has an ensuite bathroom, complete with a luxurious walk-in shower and tub combo for relaxation. Additionally, a spacious walk-in closet provides ample storage space for your wardrobe essentials, ensuring organization and convenience. Outside, a two-car garage provides secure parking and storage, while the surrounding landscape adds to the home's charm and curb appeal. This home offers the perfect blend of comfort and style! Welcome home to a life of comfort, convenience, and timeless elegance.
$227,999
2327 2327 Golden Rose Converse, TX
- Type:
- Single Family
- Sq.Ft.:
- 1,266
- Status:
- Active
- Beds:
- 3
- Lot size:
- 0.11 Acres
- Year built:
- 2024
- Baths:
- 2.00
- MLS#:
- 1759326
- Subdivision:
- Rose Valley
ADDITIONAL INFORMATION
The Kowski - This single-story home has a simple layout that makes good use of the available space. The front door leads to an open concept living area that includes a family room, dining room and kitchen with access to the backyard. Two bedrooms share a bathroom at the front of the home, while the owner's suite is tucked into the back corner with a full bathroom and walk-in closet. Estimated COE May 2024. Prices, dimensions and features may vary and are subject to change. Photos are for illustrative purposes only.
$223,999
2319 2319 Golden Rose Converse, TX
- Type:
- Single Family
- Sq.Ft.:
- 1,266
- Status:
- Active
- Beds:
- 3
- Lot size:
- 0.11 Acres
- Year built:
- 2024
- Baths:
- 2.00
- MLS#:
- 1759324
- Subdivision:
- Rose Valley
ADDITIONAL INFORMATION
The Kowski - This single-story home has a simple layout that makes good use of the available space. The front door leads to an open concept living area that includes a family room, dining room and kitchen with access to the backyard. Two bedrooms share a bathroom at the front of the home, while the owner's suite is tucked into the back corner with a full bathroom and walk-in closet. Estimated COE May 2024. Prices, dimensions and features may vary and are subject to change. Photos are for illustrative purp
- Type:
- Single Family
- Sq.Ft.:
- 1,888
- Status:
- Active
- Beds:
- 4
- Lot size:
- 0.12 Acres
- Year built:
- 2019
- Baths:
- 2.00
- MLS#:
- 1759267
- Subdivision:
- HORIZON POINTE
ADDITIONAL INFORMATION
$5000 TOWARD BUYERS CLOSING COST *** Charming home awaits a wonderful family, one story home with nice curb side appeal includes 3 bedrooms away master bedroom, master bath includes double vanities, living and dining open floor plan with neutral floor tile and a beautiful kitchen island topped with dark granite, great area for family gatherings. The backyard is big and plenty of room for swingsets or possibly a pool for summer fun and back covered patio for evening BBQ's. Security system stays with the home! JUDSON school district and community HOA pool. Easy access to major highways, right off IH-10 and local HEB and Walmart is within a couple miles from home. COME TAKE A TOUR, BE THAT CHOSEN FAMILY OR COUPLE that deserves this beauty.
- Type:
- Single Family
- Sq.Ft.:
- 2,398
- Status:
- Active
- Beds:
- 4
- Lot size:
- 0.16 Acres
- Year built:
- 2018
- Baths:
- 3.00
- MLS#:
- 1759069
- Subdivision:
- Cimarron Trail, Scheel Farms
ADDITIONAL INFORMATION
Welcome to one of Converse's best-kept secrets - the Scheel Farms neighborhood. This upscale neighborhood of 75 homes is within walking distance of Salinas Elementary, 10 minutes from Randolph AFB, and next door to Anton Schumann Park. The Mallory floor plan features a large island kitchen, breakfast bar, granite counters, stainless steel appliances, gas cooktop, Pergo flooring, in-wall pest control system, and sprinkler system. Separate dining room or office. The primary bedroom downstairs has an ensuite bath, dual vanity sinks, and a furniture niche. Three secondary bedrooms up with walk-in closets. The spacious second-floor game room provides multi-use hobby, fitness, and entertainment opportunities. Anton Schumann Park is a 14-acre park of natural trails and a historic homestead and barn.
- Type:
- Single Family
- Sq.Ft.:
- 1,496
- Status:
- Active
- Beds:
- 3
- Lot size:
- 0.19 Acres
- Year built:
- 1995
- Baths:
- 2.00
- MLS#:
- 1759228
- Subdivision:
- Dover
ADDITIONAL INFORMATION
Canary Meadow's improvements are everywhere: new flooring, fresh interior and exterior paint, new countertops, light fixtures completely replaced. Waiting for you in the kitchen are a new stainless steel electric range, dishwasher and vent hood. Exterior flat surfaces were powerwashed; windows professionally cleaned. HVAC system was checked, serviced and cleaned. And when all was said and done, a team of professional house cleaners came through and did their magic.
- Type:
- Single Family
- Sq.Ft.:
- 2,442
- Status:
- Active
- Beds:
- 3
- Lot size:
- 0.13 Acres
- Year built:
- 2014
- Baths:
- 3.00
- MLS#:
- 1759193
- Subdivision:
- WINDFIELD UNIT1
ADDITIONAL INFORMATION
PRICE REDUCED & PROFESSIONALLY CLEANED CARPETS! Welcome to 3419 Alonzo Fields, this stunning 3 bedroom, 2.5 bathroom home offers the perfect blend of comfort, style, and convenience. As you step inside, you'll be greeted by a spacious and inviting living area, adorned with large windows that flood the space with natural light. The open-concept layout seamlessly flows into the well thought out kitchen, boasting all matching appliances, solid countertops, and ample cabinet space! Moving upstairs the generously sized primary suite provides a peaceful retreat with its walk-in closet and an ensuite bath featuring a dual vanity. Do your laundry with the conveniently located laundry room just steps away from the primary suite. Additional highlights of this exquisite home include: Office/study on the main level, game room upstairs, water softener and sprinkler system. Book your tour today!
$389,988
9546 Autumn Run Ln Converse, TX
- Type:
- Single Family
- Sq.Ft.:
- 2,256
- Status:
- Active
- Beds:
- 4
- Lot size:
- 0.35 Acres
- Year built:
- 2019
- Baths:
- 4.00
- MLS#:
- 1755425
- Subdivision:
- Autumn Run
ADDITIONAL INFORMATION
Exquisitely crafted, this beautiful residence is nestled on a generous .35-acre corner lot within the community of Autumn Run. Unveiling a harmonious fusion of contemporary elegance and multi-generational functionality, this home welcomes you with its timeless appeal. With ceilings soaring to 12 feet, the residence is flooded with abundant natural light, creating an inviting ambiance throughout. French doors adorn the living room and primary bedroom, seamlessly merging indoor and outdoor spaces, while enhancing the home's sophisticated charm. The designer primary bath is a sanctuary of luxury, boasting exquisite sinks, a soaking tub, and a spacious walk-in shower, offering a blissful retreat for relaxation. Walk-in closets provide ample storage, catering to the practical needs of modern living. The heart of the home lies in the open island kitchen, featuring 42-inch cabinets with pull-out features, a walk-through pantry, breakfast bar, and sleek pendant lighting, complemented by stainless steel appliances, perfect for culinary enthusiasts and entertaining alike. Throughout the residence, ceiling fans provide gentle breezes, ensuring comfort year-round, while the on-demand water heater delivers efficiency and convenience. A second living space caters to multi-generational living, boasting an open living room with a small kitchen and dining space, accompanied by a second primary bedroom. All four bedrooms include full baths and walk-in closets. Outside, extra side parking accommodates a boat or RV with ease, while the low-maintenance yard allows for effortless outdoor enjoyment, completing this unparalleled lifestyle offering. Don't miss this opportunity to make this unique home your own, book your personal tour today!
- Type:
- Single Family
- Sq.Ft.:
- 1,428
- Status:
- Active
- Beds:
- 3
- Lot size:
- 0.13 Acres
- Year built:
- 2021
- Baths:
- 3.00
- MLS#:
- 1757952
- Subdivision:
- SAVANNAH PLACE UNIT 1
ADDITIONAL INFORMATION
This 3 bedroom 2.5 bath beauty in the community of Savannah Place is move-in ready! With a spacious open floor plan, the first floor offers a large living room that flows into the dining space, and a gorgeous kitchen with breakfast bar, stainless steel appliances and outside access. Upstairs, the primary bedroom offers a full bath and backyard views, and the secondary bedrooms are well-sized. The big backyard is a pallet to create your perfect outdoor space. The home is nearby Paloma Park, community amenities, elementary school, I-20 and Loop 1604. Book your personal tour today!
- Type:
- Single Family
- Sq.Ft.:
- n/a
- Status:
- Active
- Beds:
- 3
- Lot size:
- 0.12 Acres
- Year built:
- 2018
- Baths:
- 2.00
- MLS#:
- 1758893
- Subdivision:
- Horizon Pointe
ADDITIONAL INFORMATION
This open floor concept 2018-build, residence offers the perfect blend of modern comfort and stylish design. Boasting 3 bedrooms, 2 baths, and spanning 1,234 square feet, this turnkey property is situated on a generous 0.124-acre lot, providing ample space for both indoor and outdoor living. As you step inside, you'll be greeted by a thoughtfully designed floor plan that maximizes every square foot of living space. The spacious living area is perfect for entertaining guests or enjoying cozy nights in with your loved ones. The kitchen, equipped with appliances including a stove, refrigerator, and dishwasher, along with sleek countertops, is a culinary haven waiting for your personal touch. The master bedroom offers a tranquil space to unwind and relax. The additional two bedrooms provide flexibility for a home office, or a guest room. With two well-appointed bathrooms, morning routines and evening rituals will be a breeze. The property includes a convenient 2-car garage, ensuring that parking is never a concern. The exterior of the home features a sizable yard, offering endless possibilities for outdoor activities and gatherings. While this home is already a gem, it only requires some light paint to transform it into your own personalized oasis. Embrace the opportunity to make this house uniquely yours while enjoying the benefits of a your home sweet home. Located in the sought-after Horizon Point Commons neighborhood in Converse, TX, this residence is ideally situated for a balanced lifestyle. Enjoy easy access to local amenities, parks, schools, and more. Don't miss out on the chance to make it your forever home
- Type:
- Single Family
- Sq.Ft.:
- 2,225
- Status:
- Active
- Beds:
- 4
- Lot size:
- 0.12 Acres
- Year built:
- 1999
- Baths:
- 3.00
- MLS#:
- 1758878
- Subdivision:
- SILVERTON VALLEY
ADDITIONAL INFORMATION
Stunning completely remodeled home that is move in ready on a greenbelt lot! Beautiful 4 bedroom, 2 1/2 bath home will wow you from the moment you walk in, with its vaulted ceilings, upgraded features, and spectacular kitchen. Off the entry is a flex room that could be a formal dining or a study/office. The updated living room area has a fireplace and new vinyl plank flooring with high vaulted ceilings with view of the balcony area with updated iron rod spindles. The kitchen features updated granite countertops, updated cabinets & hardware, recessed lighting, & recent appliances. The primary bedroom is downstairs that is good sized with nicely updated master bathroom with tiled shower. Upstairs have 3 good sized bedrooms with secondary bath having granite counter and tiled shower. Additional recent updates include vinyl plank flooring including the stairs and new carpet in bedrooms, new light & sink/faucets, freshly painted, newer a/c, tinted windows, updated door hardware and much more! Refrigerator, washer & dryer conveys. Exterior features recently installed new deck. Close proximity to I35, 1604, Randolph AFB and lots of local amenities. *****Motivated seller*****
$365,000
301 North St Converse, TX 78109
- Type:
- Single Family
- Sq.Ft.:
- 3,040
- Status:
- Active
- Beds:
- 4
- Lot size:
- 0.32 Acres
- Year built:
- 1940
- Baths:
- 3.00
- MLS#:
- 1758847
- Subdivision:
- Converse Heights
ADDITIONAL INFORMATION
- Type:
- Single Family
- Sq.Ft.:
- 1,056
- Status:
- Active
- Beds:
- 3
- Lot size:
- 0.12 Acres
- Year built:
- 2020
- Baths:
- 2.00
- MLS#:
- 1758725
- Subdivision:
- PALOMA
ADDITIONAL INFORMATION
Don't miss this spacious, move-in ready, one story, 3 bed/2 bath home in Paloma! Kitchen features granite countertops, stainless steel appliances, gas cooking. Primary bdrm w/ensuite located in the back of the home for privacy. Washer/dryer convey. New garage door opener not installed, but will convey. Close to shopping, restaurants, and Randolph AFB.
- Type:
- Single Family
- Sq.Ft.:
- 2,348
- Status:
- Active
- Beds:
- 4
- Year built:
- 2024
- Baths:
- 7.00
- MLS#:
- 1758689
- Subdivision:
- Willow View Unit 1
ADDITIONAL INFORMATION
**Luxury awaits in this home with 9-ft. first-floor ceilings, creating a spacious ambiance. The kitchen boasts Whirlpool upgraded appliances, Woodmont Dakota Shaker-style 42-in. upper cabinets, Arctic Pearl granite countertops, and an extended breakfast bar. The primary bath features upgraded cabinets and a 42-in. shower with Daltile tile surround for a modern retreat. Decorative touches include Emser ceramic tile flooring and a Carrara-style entry door. Additional features include a soft water loop and a wireless security system. Outdoors, enjoy the convenience of an automatic sprinkler system and a covered patio, creating an ideal living space.
- Type:
- Single Family
- Sq.Ft.:
- 2,100
- Status:
- Active
- Beds:
- 3
- Year built:
- 2024
- Baths:
- 3.00
- MLS#:
- 1758651
- Subdivision:
- Skyview
ADDITIONAL INFORMATION
**Elegance abounds in this home with 9-ft. first-floor ceilings, creating a spacious and inviting atmosphere. The kitchen is a culinary dream, featuring Woodmont Dakota Shaker-style 42-in. upper cabinets, Whirlpool upgraded appliances, an extended breakfast bar, and Arctic Pearl granite countertops, blending style and functionality seamlessly. Indulge in comfort in the primary bath, boasting upgraded cabinets and a 42-in. garden tub/shower with Emser tile surround, offering a luxurious retreat. Decorative touches include vinyl plank flooring and Kwikset Polo knob interior door hardware, adding a touch of sophistication. Enjoy the convenience of a Dupure soft water system and a wireless security system, providing both luxury and peace of mind. Outside, relax on the covered patio, complemented by an automatic sprinkler system.
- Type:
- Single Family
- Sq.Ft.:
- 2,100
- Status:
- Active
- Beds:
- 3
- Year built:
- 2024
- Baths:
- 3.00
- MLS#:
- 1758648
- Subdivision:
- Skyview
ADDITIONAL INFORMATION
**Discover modern luxury in this exquisite home featuring 9-ft. first-floor ceilings and an inviting open floor plan. The kitchen is a culinary dream with a Whirlpool microwave/hood combo, elegant white Woodmont Belmont 42-in. upper cabinets, and stunning Ubatuba granite countertops. Retreat to the primary bath, where a 42-in. shower with Emser Nobleza tile surround and a dual vanity await. Stylish Shaw vinyl plank flooring graces the common areas, adding a touch of sophistication. Enjoy peace of mind with a wireless security system, and step into the outdoors to unwind on the rear patio or let the automatic sprinkler system effortlessly maintain the lush landscape. Elevate your lifestyle with this home's perfect blend of functionality and aesthetic appeal.
$283,990
5652 5652 Rowan Ridge Converse, TX
- Type:
- Single Family
- Sq.Ft.:
- 1,826
- Status:
- Active
- Beds:
- 3
- Lot size:
- 0.12 Acres
- Year built:
- 2024
- Baths:
- 3.00
- MLS#:
- 1758606
- Subdivision:
- LIBERTE
ADDITIONAL INFORMATION
Starlight Home Under Construction. Beautiful 3 bed, 2.5 bath, 2 car garage. Open kitchen with stainless steel appliances, granite countertops, and a large island.

Converse Real Estate
The median home value in Converse, TX is $262,668. This is higher than the county median home value of $183,100. The national median home value is $219,700. The average price of homes sold in Converse, TX is $262,668. Approximately 64.76% of Converse homes are owned, compared to 29.26% rented, while 5.98% are vacant. Converse real estate listings include condos, townhomes, and single family homes for sale. Commercial properties are also available. If you see a property you’re interested in, contact a Converse real estate agent to arrange a tour today!
Converse, Texas has a population of 21,919. Converse is more family-centric than the surrounding county with 38.43% of the households containing married families with children. The county average for households married with children is 33.51%.
The median household income in Converse, Texas is $64,481. The median household income for the surrounding county is $53,999 compared to the national median of $57,652. The median age of people living in Converse is 31 years.
Converse Weather
The average high temperature in July is 93.6 degrees, with an average low temperature in January of 39.6 degrees. The average rainfall is approximately 32.8 inches per year, with 0 inches of snow per year.

