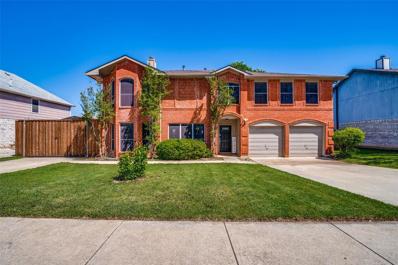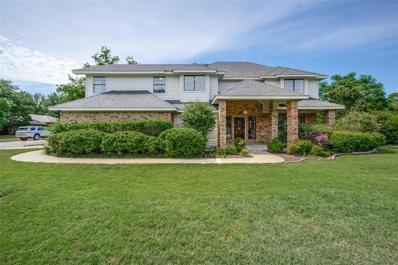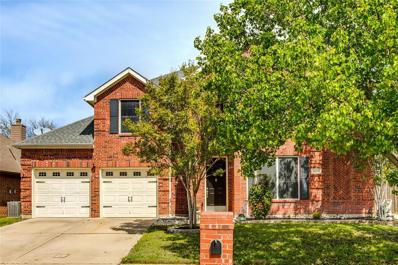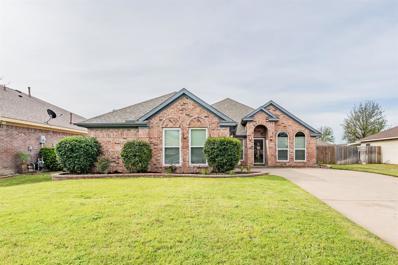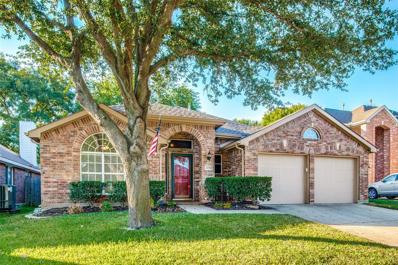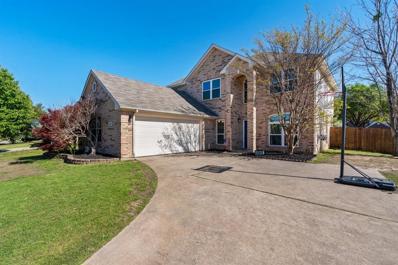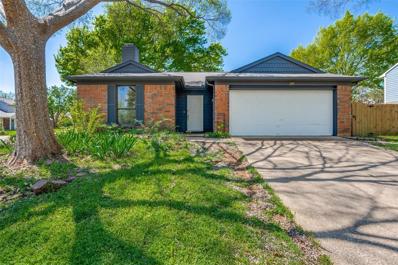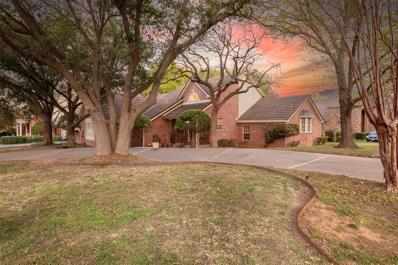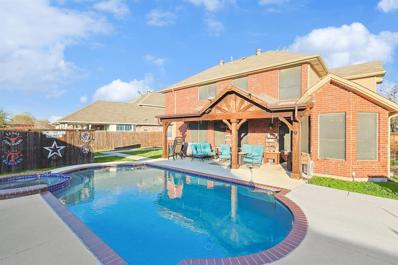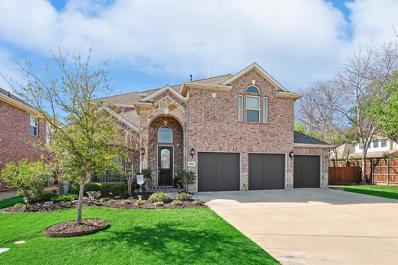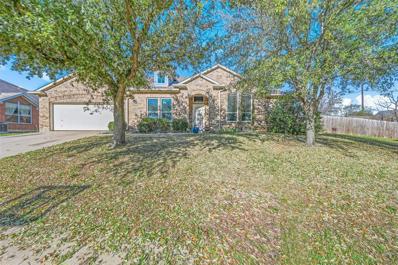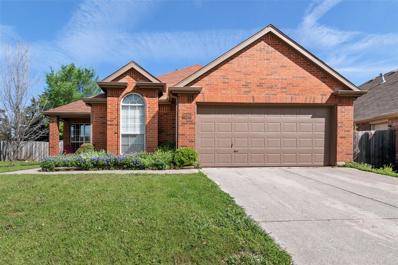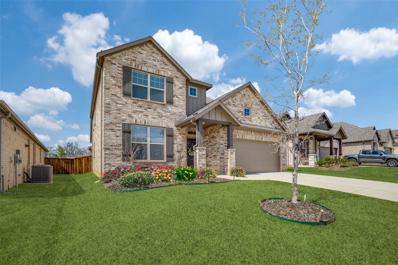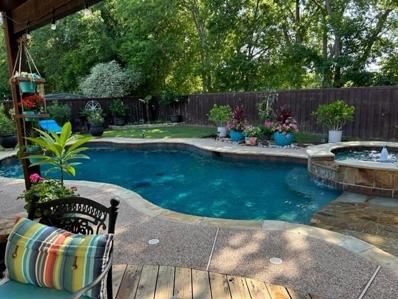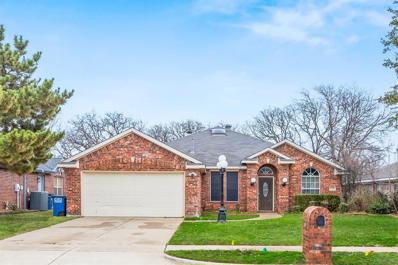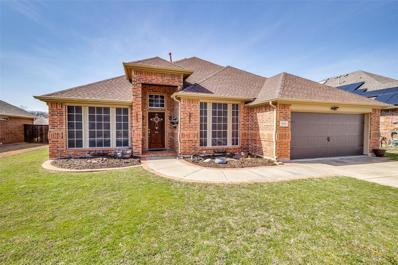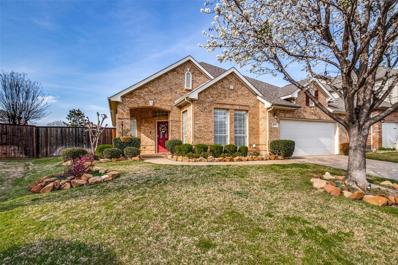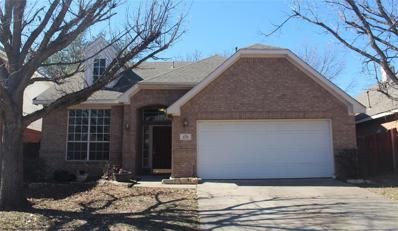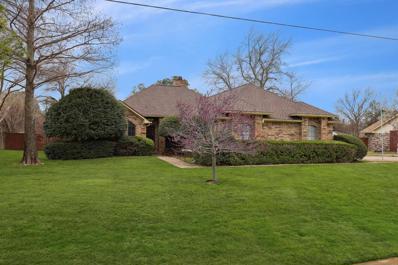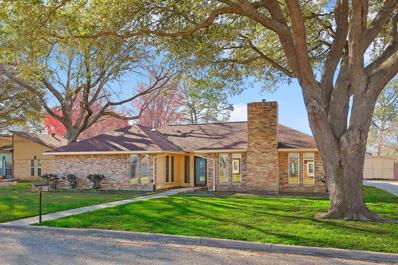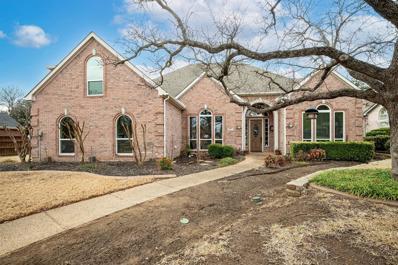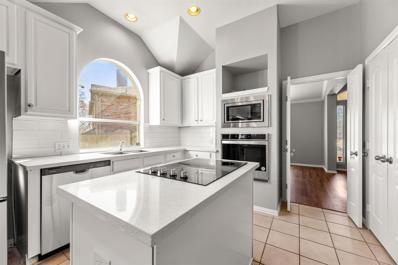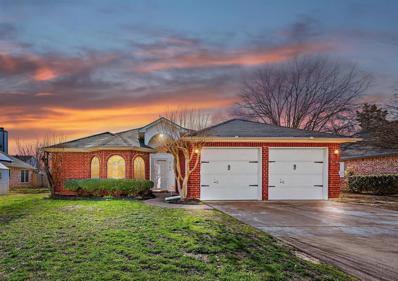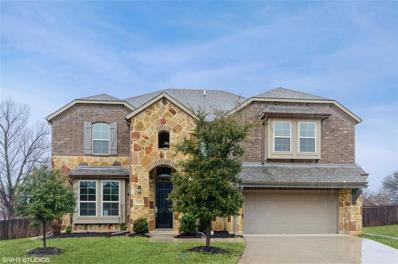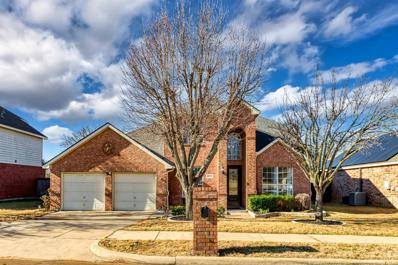Corinth TX Homes for Sale
- Type:
- Single Family
- Sq.Ft.:
- 3,056
- Status:
- Active
- Beds:
- 4
- Lot size:
- 0.18 Acres
- Year built:
- 1994
- Baths:
- 3.00
- MLS#:
- 20578940
- Subdivision:
- Fairview Meadows Ph 2
ADDITIONAL INFORMATION
Charming 2-story residence offers the perfect blend of comfort, style, and functionality. With 4 bedrooms, 2.5 bathrooms, and an array of living spaces, this home is designed to accommodate your every need. Inside, you're greeted by a spacious living room. The adjacent dining room provides an elegant setting for formal meals. The well-appointed kitchen features granite counters, ample cabinet space, and a walk in pantry. Upstairs, you'll find 4 generously sized bedrooms, providing plenty of space for rest and relaxation. The primary suite boasts an oversized en-suite bathroom, complete with a soaking tub, separate shower, dual vanity sinks, and a large walk in closet. Entertainment options abound with a versatile family room and a dedicated game room upstairs providing endless possibilities. Large fenced backyard with RV parking and a convenient shed for storing outdoor equipment. 2 new AC units, 2 new furnaces, and a new roof. Sellers are offering 5k in closing costs for new carpet.
Open House:
Saturday, 4/27 2:00-4:00PM
- Type:
- Single Family
- Sq.Ft.:
- 3,788
- Status:
- Active
- Beds:
- 5
- Lot size:
- 0.41 Acres
- Year built:
- 1988
- Baths:
- 5.00
- MLS#:
- 20537104
- Subdivision:
- Meadows North Estates
ADDITIONAL INFORMATION
Best of both worlds ~ feel like you are in the country but are minutes from the city & close to everything. Recently renovated home on 1l2 an acre with large backyard & pool. Light & bright with gorgeous flooring, wainscoting, crown molding + TWO primary bedrooms. Stacked formals as you enter & an open kitchen with granite counters, ALL new stainless steel appliances & a large breakfast bar. Enjoy the flex room that can be a media room, game room or 2nd living room. Oversized primary suite on the main level with a spa-like bathroom & spacious WIC. Upstairs is a secondary primary bedroom with built-ins & an ensuite with dual sinks, a separate shower & tub. 3 more bedrooms, 2 more bathrooms plus an additional flex space-office-teen hangout with lots of storage & closet space. Enjoy & relax in the backyard under the covered patio, gazebo or cool off in the pool. Oversized garage with extra parking for a boat or RV plus 3 driveways. Excellent location close to the lake, schools, & parks.
- Type:
- Single Family
- Sq.Ft.:
- 3,051
- Status:
- Active
- Beds:
- 4
- Lot size:
- 0.21 Acres
- Year built:
- 2000
- Baths:
- 3.00
- MLS#:
- 20570439
- Subdivision:
- The Woods At Oakmont Ph 2
ADDITIONAL INFORMATION
This captivating 4-bed, 3-bath sanctuary boasts a spacious 3051 sqft of living space, perfect for your family's every need. Step inside to discover a cozy fireplace, ideal for gathering around on chilly evenings, while the open floor plan effortlessly connects the living, dining, and kitchen areas, creating the ultimate space for entertaining. Indulge your inner chef in the gourmet kitchen, complete with built-in cabinets, a butler's pantry, and a kitchen island, making meal prep a breeze. Retreat to the luxurious primary suite featuring dual sinks, an ensuite bath, and a sizable walk-in closet, offering a private oasis to unwind after a long day. Outside, escape to your own backyard paradise with a sparkling in-ground pool and lush landscaping, perfect for summer gatherings and weekend relaxation. With a 2-car garage and ample driveway parking, there's plenty of space for all your vehicles and toys.
- Type:
- Single Family
- Sq.Ft.:
- 2,001
- Status:
- Active
- Beds:
- 4
- Lot size:
- 0.18 Acres
- Year built:
- 1998
- Baths:
- 2.00
- MLS#:
- 20570089
- Subdivision:
- Cypress Point Estate Ph Iii
ADDITIONAL INFORMATION
This one-story, 4 bedroom home, zoned for Hawk, Crownover, Guyer schools is ready for its new owner! You will immediately notice the well maintained yard with large curved driveway that offers ample parking for guests and the privacy of a side swing garage. This home features two living areas and an open kitchen for entertaining. With four bedrooms and two baths on one level, there is a lot of room for everyone to have their own space. You can also enjoy the Texas summer nights on the covered patio while the kids play in the fenced in backyard. Lastly, the solar panels and energy efficient windows will be a big help year round. New roof being put on prior to closing. Don't miss this one!
$375,000
3114 Hudson Corinth, TX 76210
- Type:
- Single Family
- Sq.Ft.:
- 2,068
- Status:
- Active
- Beds:
- 3
- Lot size:
- 0.18 Acres
- Year built:
- 1999
- Baths:
- 2.00
- MLS#:
- 20574750
- Subdivision:
- Meadow Oaks
ADDITIONAL INFORMATION
Welcome to this gorgeous 3 bedroom 2 bathroom home on a over-sized lot that is perfect for entertaining! This beautiful open floorplan offers a huge eat-in kitchen with granite countertops, white cabinets, and middle island for extra counter space. The large living room offers plenty of space for everyone with views of the huge backyard and beautiful trees. Enjoy the abundance of natural light through the newly installed windows that gives this house such a warm and inviting feeling. The office can easily be used as an extra room for growing families as well as the dining room that doubles as an extra living room or playroom. Step outside to a covered patio that overlooks mature trees and plenty of space for the fur babies to run! Located within minutes of shopping and dining, this house as it all!!
- Type:
- Single Family
- Sq.Ft.:
- 2,595
- Status:
- Active
- Beds:
- 5
- Lot size:
- 0.19 Acres
- Year built:
- 1998
- Baths:
- 3.00
- MLS#:
- 20573535
- Subdivision:
- Thousand Oaks Ph Iv
ADDITIONAL INFORMATION
Welcome home to this beautiful two story traditional nestled on an over-sized corner lot. Awe-inspiring 19 ft. ceilings invite you into this expansive entertainers dream home. Gather with friends and family and create memories to last a lifetime in the spacious living room with wide open sight-lines. Whip up a home-cooked meal in the fully equipped kitchen offering GE ss appliances, dual oven, walk-in pantry and breakfast bar seating. French doors lead into an office or 5th bedroom with closet. The 2nd floor is dedicated to rest and relaxation with a primary suite complete with an updated bath (2022) and walk-in closet. Three secondary bedrooms share a full bath up. Enjoy spending time outdoors in your large backyard with a covered patio and plenty of space to play and entertain. Ample storage with an oversized garage and 2 spacious attics. Additional updates included energy efficient windows (2021), HWH (2022), fresh carpet (March 2024). Great location close to I35.
- Type:
- Single Family
- Sq.Ft.:
- 1,548
- Status:
- Active
- Beds:
- 3
- Lot size:
- 0.18 Acres
- Year built:
- 1987
- Baths:
- 2.00
- MLS#:
- 20569678
- Subdivision:
- Fairview Meadows Ph 2
ADDITIONAL INFORMATION
Welcome to this beautifully updated home located at 2712 Forestview in Corinth, Texas. This modern residence offers a perfect blend of style, comfort, and functionality, making it an ideal space for contemporary living. As you step inside, you are greeted by a spacious open floor plan that seamlessly connects the living room, kitchen, and dining area. The interior features high ceilings, large windows that bathe the space in natural light, and elegant finishes throughout.The gourmet kitchen is a chef's dream, equipped with sleek countertops, stainless steel appliances, a spacious island for meal preparation and casual dining, and ample storage space for all your culinary needs.The primary suite is a luxurious retreat, boasting a serene ambiance, a well-appointed en-suite bathroom with modern fixtures, and a walk-in closet for your convenience. Additional bedrooms offer comfort and privacy for family members or guests. There is a flex space that could be a bedroom or home office.
- Type:
- Single Family
- Sq.Ft.:
- 3,640
- Status:
- Active
- Beds:
- 3
- Lot size:
- 0.33 Acres
- Year built:
- 1988
- Baths:
- 3.00
- MLS#:
- 20572535
- Subdivision:
- Oakmont Estates 1
ADDITIONAL INFORMATION
So much potential in one place! Buyers will love this custom home with beautiful curb appeal. Nestled in Oakmont's opulent neighborhood, youll admire the circle drive for quick come and go or additional room for parking, There is also a 3 car, side entry garage with epoxy floors and tons of storage. As you enter the home you'll be blown away by the size of the living area with views to the beautiful back-yard and golf course view beyond. Huge Primary Suite with secondary room that could be used in a number of ways such as office, nursery, work-out room or more. His and Her closets and lofty ceilings make the primary en-suite feel luxurious. The home has a Chef's style kitchen with fireplace, commercial kitchen vibes such as high-end appliances with tons of room for prep. Get ready to create with 2 kitchen islands, 2x ovens, 2nd sink, commercial range and exhaust and built-in fridge. Upstairs you'll find two secondary bedrooms separated by a spacious balcony with golf course views.
$444,999
2907 Yukon Drive Corinth, TX 76210
- Type:
- Single Family
- Sq.Ft.:
- 2,449
- Status:
- Active
- Beds:
- 4
- Lot size:
- 0.19 Acres
- Year built:
- 1995
- Baths:
- 3.00
- MLS#:
- 20567966
- Subdivision:
- Fairview West Ph 3
ADDITIONAL INFORMATION
Don't miss this great opportunity to live in this great, no HOA, community. This brick home features an upgraded garage door and shutters and has beautiful curb appeal! The entrance welcomes you with great sightlines through the house and a large dining room. The living room features large windows for plenty of natural light and easy access to the chef's kitchen with a beautiful glass backsplash and plenty of counter space! The eat-in-kitchen space has direct access to the spa-like backyard that features a beautiful pool! Perfect for entertaining! The master bedroom features a large ensuite with double sinks and a walk-in shower! The large upstairs landing is perfect for an additional living room space or game area for families! Hurry! This won't last long!
$700,000
3800 Bonanza Court Corinth, TX 76208
Open House:
Sunday, 4/28 2:00-4:00PM
- Type:
- Single Family
- Sq.Ft.:
- 3,274
- Status:
- Active
- Beds:
- 4
- Lot size:
- 0.33 Acres
- Year built:
- 2017
- Baths:
- 4.00
- MLS#:
- 20563650
- Subdivision:
- Parkside Farms
ADDITIONAL INFORMATION
Step into luxury and elegance with this impeccably maintained home, crafted by Harwood Homes.You will love the expansive kitchen,boasting upgraded pantry doors, upper glass cabinets at the butler's pantry, and convenient storage solutions above the utility room. Cozy up by the inviting 42in fireplace adorned with gas logs, setting the scene for intimate gatherings and cherished memories. The study is complemented by the addition of a new barn door, a seamless fusion of comfort and convenience.Entertaining becomes effortless with a wet bar in the media room,while the covered patio offers a serene sanctuary overlooking the shimmering pool. Luxurious touches abound, from double ovens to under-cabinet lighting in the kitchen, ensuring both convenience and sophistication.With upgraded and extended hardwood flooring enhancing key areas, this home exudes a sense of refined comfort and contemporary flair.Indulge in modern living where details have been thought through for your utmost enjoyment
- Type:
- Single Family
- Sq.Ft.:
- 1,963
- Status:
- Active
- Beds:
- 3
- Lot size:
- 0.28 Acres
- Year built:
- 2005
- Baths:
- 2.00
- MLS#:
- 20559752
- Subdivision:
- Taylors Ridge
ADDITIONAL INFORMATION
What are you waiting for?? Discover the epitome of single-story living in this beautiful 3-bed, 2-bath home, featuring 2 flexible spaces that can be customized to fit your lifestyleâideal for a home office, gym, or playroom. Experience the beauty of open-concept living with a seamlessly integrated kitchen featuring a central islandâperfect for gatherings & entertaining. 3 spacious bedrooms with a thoughtful split-bedroom design for added privacy & 2 well-appointed bathrooms, providing convenience for the whole family. Nestled on an oversized lot, this residence offers the perfect blend of comfort and style with ***NO HOA!!!! Step outside to an expansive & private backyard, perfect for outdoor activities, gardening, or simply unwinding in the open air. All of the windows have been replaced and upgraded with lifetime warranty and the roof was replaced with class IV impact resistant shingles about 4 years ago
- Type:
- Single Family
- Sq.Ft.:
- 1,585
- Status:
- Active
- Beds:
- 3
- Lot size:
- 0.12 Acres
- Year built:
- 1999
- Baths:
- 2.00
- MLS#:
- 20564535
- Subdivision:
- Thousand Oaks Ph Iv
ADDITIONAL INFORMATION
Try not to fall in love with this amazing home, it's impossible. This home truly has something for everyone, spacious bedrooms, lots of kitchen counter space, and a beautiful backyard. It is a short walk to the nearest elementary school, with parks and a pond also close by, this home is great for those that want to get outside and stay active. If you prefer to stay inside, the recently updated air conditioning and heater will keep you comfortable while you relax in the cozy living area. Tile and Laminate flooring are throughout the entire home, as well as custom paint and brush nickel fixtures! Book a showing today to check out one of the best homes Corinth has to offer!
- Type:
- Single Family
- Sq.Ft.:
- 2,769
- Status:
- Active
- Beds:
- 4
- Lot size:
- 0.15 Acres
- Year built:
- 2021
- Baths:
- 4.00
- MLS#:
- 20558384
- Subdivision:
- Lake Sharon Ph Iii
ADDITIONAL INFORMATION
$5,000 TOWARD CLOSING COSTS OR RATE BUY DOWN!!! MOTIVATED SELLER! Welcome to this beautifully maintained four bedroom home located in the desirable community near Lake Sharon. As you step inside, you will be greeted by a spacious and open floor plan. The primary bedroom, located on the ground floor, boasts ample natural light and an ensuite bathroom. Other bedrooms feature walk-in closets and plenty of room for leisure and rest. In addition to the living spaces, this home also includes a home office - perfect for remote work or study. Outside, you'll find a charming backyard with plenty of space outdoor gatherings. The beautiful walking path just steps from your front door allows for serene evening strolls or morning jogs near the Lake. Conveniently situated near shopping centers, restaurants, parks, a movie theater and airports, this home offers the perfect balance of tranquility and accessibility.
$768,500
1808 Goshawk Lane Corinth, TX 76210
- Type:
- Single Family
- Sq.Ft.:
- 3,450
- Status:
- Active
- Beds:
- 5
- Lot size:
- 0.28 Acres
- Year built:
- 2001
- Baths:
- 4.00
- MLS#:
- 20557210
- Subdivision:
- Eagle Pass At Oakmont
ADDITIONAL INFORMATION
Multi-Generational Floor Plan! Sparkling SW Pool & spa, 2 Pergolas 1-covered w-outdoor seating area & 1-over sep area for spa....Relax...Relax in private back yard w-koi pond backing to trees & pasture land in the middle of town! Large front porch-Rock and relax too! Large 800+ sq ft garage. So much space w-5 bedrooms,3 full baths, 1 half bath,study w-builtins,multiple liv. areas & gameroom up(only room up). 3 way split arrangement perfect for in-law suite with their own bath etc. Updated kit w-granite,double ovens,SS appl pkg. Wood floors throughout the home even upstairs! Master bath renovated in last few years w-large walk-in double shower and separate soaking tub along with double vanity areas. Recent updates include a-c, water heater w-circ pump,30 yr roof in 2019 and more! Top 15 in U.S.-Guyer High is where you will find this Desirable home! The elementary and middle schools are nearby. Play park at end of street. Super convenient to I-35, hospitals, shopping, doctors and more!
- Type:
- Single Family
- Sq.Ft.:
- 2,002
- Status:
- Active
- Beds:
- 3
- Lot size:
- 0.18 Acres
- Year built:
- 1998
- Baths:
- 2.00
- MLS#:
- 20556030
- Subdivision:
- Cypress Point Estate Ph I
ADDITIONAL INFORMATION
This adorable three bedroom, two full bath home is located in a beautiful area of Corinth. When you walk into the house, there are two rooms on either side of the entry. One might even be used as an office and the other a living area or dining room. The kitchen is large and has a center island. The family room is also large with a pretty rock fireplace. Bedrooms are split. The home is located minutes for I-35 so you have a 15 minute drive to downtown Denton, 40 minutes to downtown Fort Worth and just eight minutes to Lake Lewisville. Location is ideal. This home is priced right and your buyers will love it. Buyers to verify room sizes, taxes and pertinent information
$475,000
3113 Juneau Drive Corinth, TX 76210
- Type:
- Single Family
- Sq.Ft.:
- 2,817
- Status:
- Active
- Beds:
- 4
- Lot size:
- 0.31 Acres
- Year built:
- 2004
- Baths:
- 3.00
- MLS#:
- 20544773
- Subdivision:
- Post Oak Crossing Ph C
ADDITIONAL INFORMATION
Don't miss this well-maintained 4 bedroom, 3 bath, 2 living areas, 2 dining areas, with extra flex room or office, all on a .31 ac lot with no neighbors behind you! Home has many upgrades including granite counters in kitchen, 5.5 inch upgraded baseboards in primary areas, luxury vinyl plank flooring, new carpet in bedrooms, solar screens on most windows, upgraded fencing, upgraded insulated garage door, hot water circulating pump, handicap accessible hall bath with handicap commode (handicap commode upstairs bath also), roof antenna for local television channels, and brick lined walkway to front door. Seller is a licensed Texas agent. UPDATE: new roof to be installed in April or May, fence will be re-stained, and gutters replaced.
$470,000
1713 Goshawk Lane Corinth, TX 76210
- Type:
- Single Family
- Sq.Ft.:
- 2,487
- Status:
- Active
- Beds:
- 4
- Lot size:
- 0.21 Acres
- Year built:
- 2001
- Baths:
- 2.00
- MLS#:
- 20553634
- Subdivision:
- Eagle Pass At Oakmont
ADDITIONAL INFORMATION
NOW OFFERING $5000 towards buyers closing costs. This meticulous 4 BR, 2 Bath, 2 LA, 2487 sq ft home located in the Golf Community of Oakmont features an open and inviting floor plan, hard floors throughout with plantation shutters on windows in the front living, dining room, breakfast nook, and family room. The kitchen has an upgraded backsplash, granite counters, and under cabinet lighting. The large island is positioned perfectly for entertaining friends and family. The family room features a gas fireplace and built in cabinets with shelves. A separate laundry room centrally located includes a laundry sink and shelving for storage. The hallway to the secondary rooms has a built in study-craft desk with cabinets and drawers. This low traffic neighborhood is home to the Eagle Pass Park, in walking distance to Windsor Ridge Park, and the club house is in golf cart driving distance. An avid golfer or not, you will love this neighborhood.
- Type:
- Single Family
- Sq.Ft.:
- 2,500
- Status:
- Active
- Beds:
- 3
- Lot size:
- 0.12 Acres
- Year built:
- 1999
- Baths:
- 2.00
- MLS#:
- 20538715
- Subdivision:
- Fairway Vista
ADDITIONAL INFORMATION
GOLF COURSE LOT on the driving range in Oakmont Country Club. Fantastic 1.5 floorplan has 3 bedrooms, 2 living rooms and 2 dining rooms down. The large gameroom upstairs may be used as a 4th bedroom as it has a walk-in closet and built in computer nook. Formals at the entry lead to open breakfast nook and kitchen with corian countertops, 36 in cabinets, island and breakfast bar. Cozy Family room with corner fireplace and wall of windows overlook the covered deck and golf course. Master bedroom has ensuite bathroom with large walk-in closet, dual sinks, separate shower and garden tub. Split bedrooms, wood blinds, marble floors, arches, chair rails, wainscoting, and 500 sq ft of deck in attic. Come and Fall in Love with this lovely home within walking distance to clubhouse, restaurant, pools and tennis courts.
- Type:
- Single Family
- Sq.Ft.:
- 2,157
- Status:
- Active
- Beds:
- 3
- Lot size:
- 0.4 Acres
- Year built:
- 1985
- Baths:
- 2.00
- MLS#:
- 20549023
- Subdivision:
- Meadows North Estates
ADDITIONAL INFORMATION
Come home to this wonderful 3 bedroom 2 bath home that offers two living areas,two dining areas, and a split arrangement.The formal living is currently used as an office.The main living area has a vaulted ceiling and cozy fireplace to keep you warm on those cold north Texas nights. Another feature you're sure to love is the wet bar to store your favorite beverages or function as a terrific coffee bar.The kitchen is off the formal dining and joins the breakast area.The primary suite features a jetted tub, his and her sinks, and a walk in closet.The secondary bedrooms have a jack n jill bath.Also in the guest hall,there is a small craft room that can also function as a great computer area for the kids to do their homework.There is an enclosed patio that makes a great man cave,and has a window unit to keep cool while watching your favorite teams.Outside,you will find a beautiful inground gunite pool that has a hot tub,a screened in patio with attached storage,and small green house.
$440,000
3604 MacBey Drive Corinth, TX 76208
- Type:
- Single Family
- Sq.Ft.:
- 2,094
- Status:
- Active
- Beds:
- 3
- Lot size:
- 0.4 Acres
- Year built:
- 1979
- Baths:
- 2.00
- MLS#:
- 20539224
- Subdivision:
- Meadows North Estates
ADDITIONAL INFORMATION
Welcome to this charming 3-bed, 2-bath home in a quiet, established neighborhood minutes from city amenities. No HOA! Majestic oaks cradle the home in shade. Enjoy the convenience of one-story living with a spacious open floor plan connecting the living, dining, and kitchen areas. Kitchen features modern matching Maytag stainless appliances including a double oven. Granite throughout home on kitchen counters, bathrooms, den and windows sills. Relax in the cozy master suite with ensuite bathroom with dual sinks, barreled ceiling and walk in closet. Two additional bedrooms offer flexibility for guests or a home office. Outside, the oversized backyard with mature trees, fire pit, and a pergola covered porch provides a private retreat and ample room for pets. Sprinkler system in front and back yards. Added bonus, the refrigerator, washer and dryer convey. Located minutes from the elementary school in accomplished Denton ISD, this home offers the perfect blend of comfort and convenience.
- Type:
- Single Family
- Sq.Ft.:
- 3,700
- Status:
- Active
- Beds:
- 4
- Lot size:
- 0.33 Acres
- Year built:
- 1998
- Baths:
- 4.00
- MLS#:
- 20539214
- Subdivision:
- Fairway Estates
ADDITIONAL INFORMATION
Welcome to this stunning 2-story brick home nestled on an oversized lot. As you step inside, you're greeted with a bright & spacious floor plan boasting updates galore.Main level features newly installed front windows,fresh paint & updated hardwood flooring.The kitchen is a chef's dream,granite countertops,subway tile & updated hardware.Open concept design flows into living area making it ideal for entertaining.Step outside to the covered patio which is perfect for summer gatherings,Patio plumbed for a gas grill making outdoor cooking a breeze.The Master BR is a retreat with a sitting area & spa-like en-suite bathroom. Main level includes formal dining room,office with French doors,3 secondary BR & 2 full baths.Upstairs you'll find a spacious game room,full bath. Additional features include updated carpet,sink in the utility rm,wine fridge,Bluetooth double door opener & single garage door opener.Prime location & proximity to Guyer HS is sure to impress. Buyer to verify sq ft & schools.
- Type:
- Single Family
- Sq.Ft.:
- 2,207
- Status:
- Active
- Beds:
- 3
- Lot size:
- 0.23 Acres
- Year built:
- 1997
- Baths:
- 2.00
- MLS#:
- 20544108
- Subdivision:
- The Knoll At Oakmont Ph 2
ADDITIONAL INFORMATION
Are you looking for the perfect home in a quiet neighborhood? Look no further! This home has it all - easy access to shopping, parks, and the country club, along with an open layout that includes beautiful built-ins and a cozy fireplace. You'll love the large master bedroom that provides a peaceful retreat from the rest of the house. And the screened-in patio is the perfect spot to relax without pesky mosquitoes. The all-white kitchen with a movable island is perfect for whipping up a great treat of gourmet dinner. Imagine coming home to this amazing home after a long day at work. Don't wait to see this gem - come take a look today!
- Type:
- Single Family
- Sq.Ft.:
- 1,574
- Status:
- Active
- Beds:
- 3
- Lot size:
- 0.19 Acres
- Year built:
- 1994
- Baths:
- 2.00
- MLS#:
- 20540343
- Subdivision:
- Fairview West Ph 2
ADDITIONAL INFORMATION
CHARMING SINGLE-STORY WITH A SPLIT BEDROOM LAYOUT & A SPARKLING POOL! Fall in love with this warm & inviting floorplan graced with fresh paint & recent carpet, plus a recently replaced water heater & roof. Prepare meals in the eat-in kitchen offering updated stainless steel appliances, a walk-in pantry & a bay window breakfast area. Enjoy gatherings with friends & family in the expansive living & dining room flex space. After a long day, escape to your secluded primary suite featuring a light & bright skylight, dual sink vanity, soaking tub, separate shower & a walk-in closet with built-ins. Cool off in the sparkling pool or relax on the large patio perfect for entertaining! Make great use of the huge storage shed. Fantastic location just blocks from Meadowview Park & conveniently located near shopping & dining with easy access to 35E & 2499!
$589,900
2101 Demarsh Lane Corinth, TX 76210
- Type:
- Single Family
- Sq.Ft.:
- 3,576
- Status:
- Active
- Beds:
- 4
- Lot size:
- 0.36 Acres
- Year built:
- 2017
- Baths:
- 4.00
- MLS#:
- 20526859
- Subdivision:
- Terrace Oaks Ph One
ADDITIONAL INFORMATION
Updated 2 story in desirable Terrace Oaks Subdivision in Corinth. Property has 4 bedrooms, 3.5 baths, 2 living areas, office or 2nd dining, media room and large open liv-din-kitchen area. Features gas log fireplace, central vac, tile floors, granite countertop, and large primary bedroom suite. This home boasts recent improvements including paint, carpet & LVP flooring, light fixtures, attic spray foam and two new HVAC units in 2023-24; new roof with framing and minor foundation work in 2022. Huge backyard with covered patio and lot features a sprinkler system with new controller in 2023. Walk to Elementary, Middle School and the neighborhood park.
- Type:
- Single Family
- Sq.Ft.:
- 2,919
- Status:
- Active
- Beds:
- 4
- Lot size:
- 0.07 Acres
- Year built:
- 2000
- Baths:
- 3.00
- MLS#:
- 20522508
- Subdivision:
- The Woods At Oakmont
ADDITIONAL INFORMATION
Welcome to your new home in the sought-after Woods at Oakmont neighborhood! This charming 4-bed, 3-bath home is a haven of comfort and style. With a primary suite and guest bedroom downstairs, plus two cozy bedrooms and a living area upstairs, there's space for everyone to unwind. Bask in the natural light that fills every corner, creating a warm and inviting atmosphere. Outside, fire up the built-in grill for summer cookouts with family and friends. With Woods Park nearby and the Oakmont Country Club just a short drive away, you'll enjoy the best of both worlds â convenience and luxury. Don't wait, schedule your tour today and make this dreamy retreat yours! Seller is willing to negotiate towards any updates. **REFRIGERATOR , WASHER & DRYER STAY!!

The data relating to real estate for sale on this web site comes in part from the Broker Reciprocity Program of the NTREIS Multiple Listing Service. Real estate listings held by brokerage firms other than this broker are marked with the Broker Reciprocity logo and detailed information about them includes the name of the listing brokers. ©2024 North Texas Real Estate Information Systems
Corinth Real Estate
The median home value in Corinth, TX is $274,500. This is lower than the county median home value of $290,800. The national median home value is $219,700. The average price of homes sold in Corinth, TX is $274,500. Approximately 77.25% of Corinth homes are owned, compared to 18.19% rented, while 4.57% are vacant. Corinth real estate listings include condos, townhomes, and single family homes for sale. Commercial properties are also available. If you see a property you’re interested in, contact a Corinth real estate agent to arrange a tour today!
Corinth, Texas has a population of 20,908. Corinth is more family-centric than the surrounding county with 44.2% of the households containing married families with children. The county average for households married with children is 41.63%.
The median household income in Corinth, Texas is $91,336. The median household income for the surrounding county is $80,290 compared to the national median of $57,652. The median age of people living in Corinth is 38 years.
Corinth Weather
The average high temperature in July is 95.3 degrees, with an average low temperature in January of 32.8 degrees. The average rainfall is approximately 39.1 inches per year, with 0.7 inches of snow per year.
