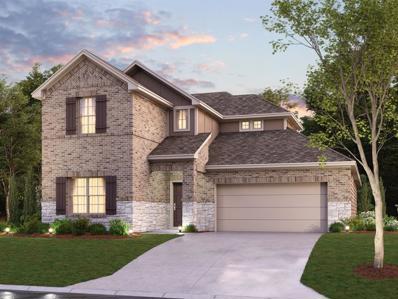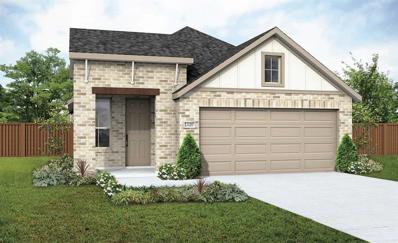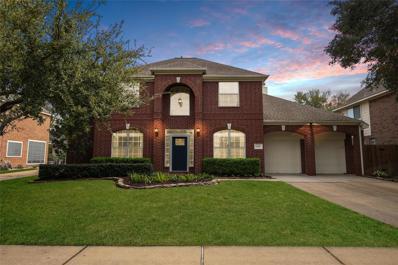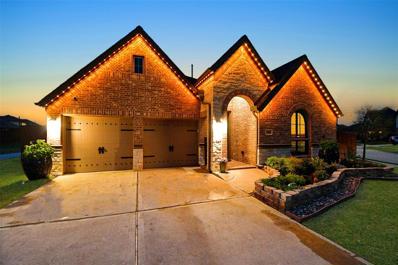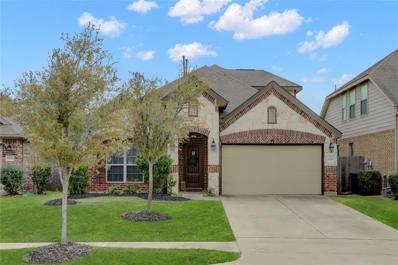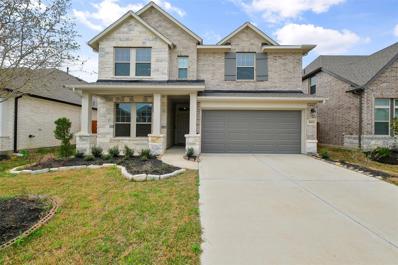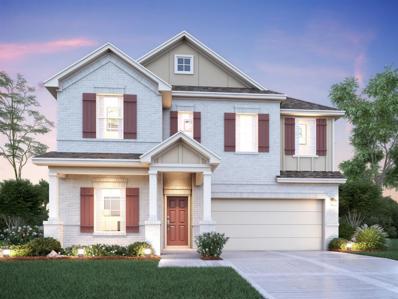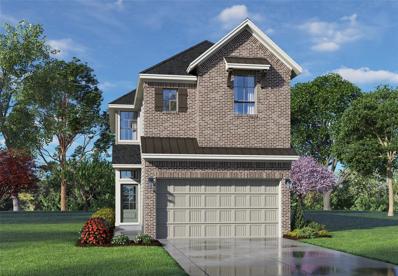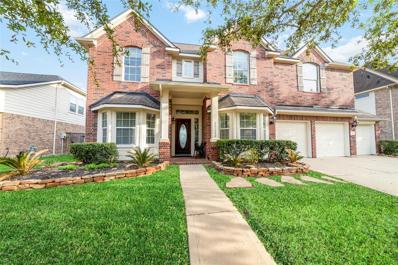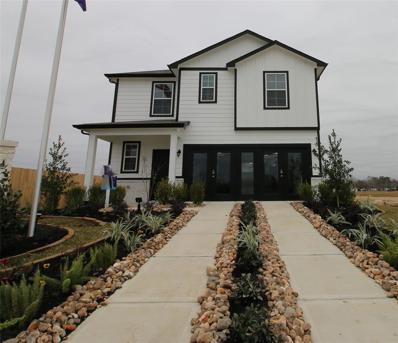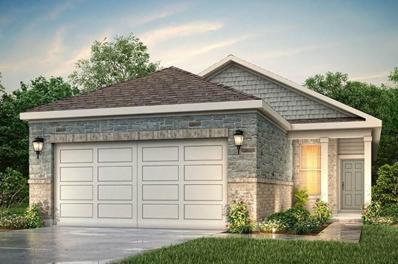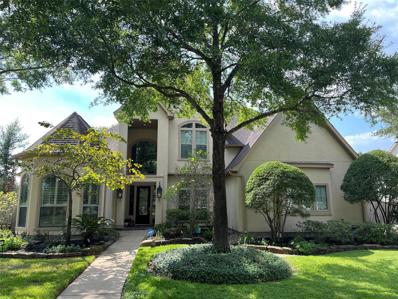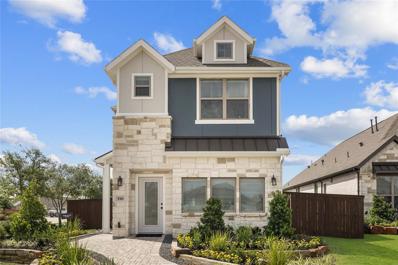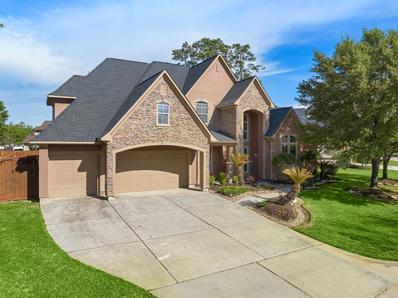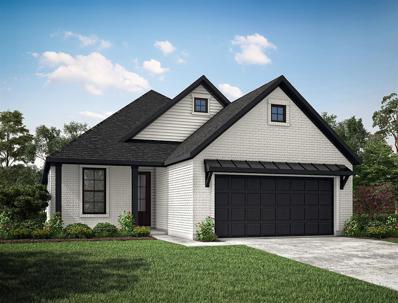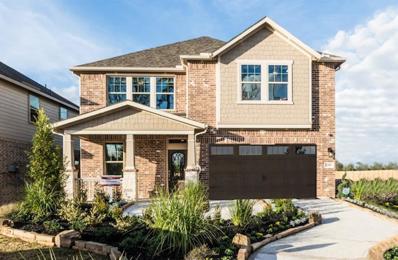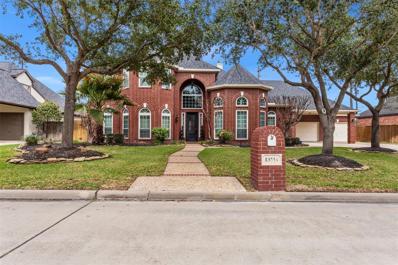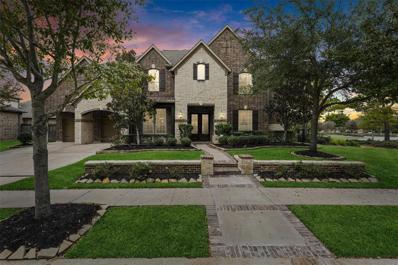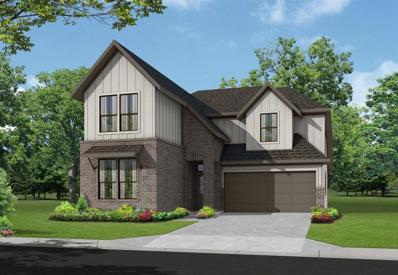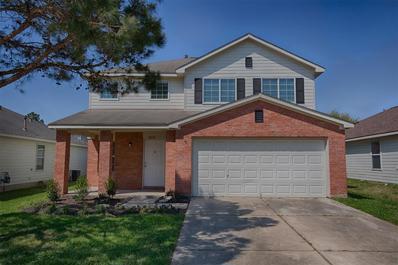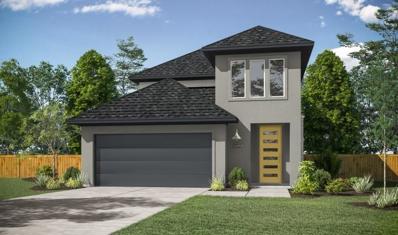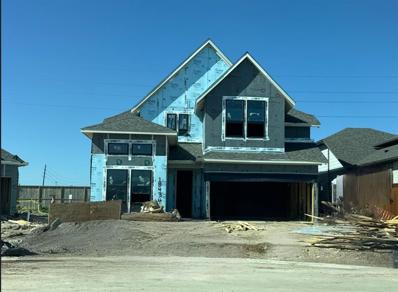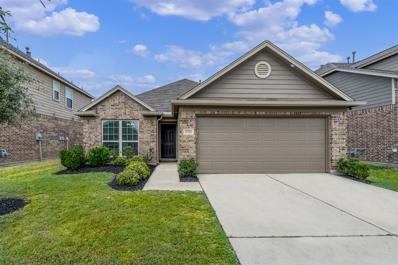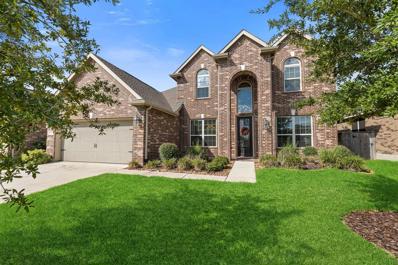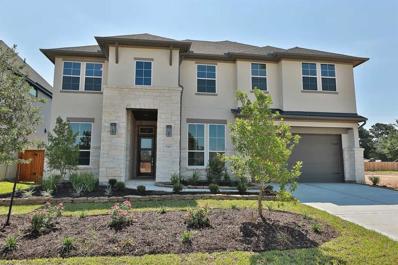Cypress TX Homes for Sale
- Type:
- Single Family
- Sq.Ft.:
- 2,698
- Status:
- Active
- Beds:
- 4
- Year built:
- 2024
- Baths:
- 3.00
- MLS#:
- 79260409
- Subdivision:
- Marvida
ADDITIONAL INFORMATION
Looking for a perfect family home? Look no further than The Livingston! This two-story floorplan offers 2707 sq feet of functional living space with 4 spacious bedrooms, 3 full bathrooms, and a 2 car garage. As soon as you step inside, the high ceilings in the foyer immediately catch your eye! The open-concept dining room and kitchen make for a perfect spot for entertaining guests. The 2 secondary bedrooms located on the second-floor share access to the hall bath, while the large game room is perfect for your family's bonding time. The owner's retreat on the ground floor is the ultimate private space, with a deluxe bath, walk-in shower, and a generous walk-in closet. The deluxe bath features a deep soaking tub and a separate shower, giving you a luxurious spa-like feel right at home. Come see The Livingston today and make it your forever home!
- Type:
- Single Family
- Sq.Ft.:
- 1,518
- Status:
- Active
- Beds:
- 3
- Year built:
- 2024
- Baths:
- 2.00
- MLS#:
- 67177616
- Subdivision:
- Marvida
ADDITIONAL INFORMATION
For a new home community in Cypress with premium amenities, look no further than Marvida! This community features a clubhouse for neighborhood gatherings, a sparkling community pool with a winding lazy river, and more. This new construction Horizon floor plan offers has an open concept with plenty of space for entertaining. You'll find the bedrooms and secondary bath just off the family room. Primary Suite features with double sinks, walk-in closet & walk-in shower. The beautiful kitchen offers granite countertops, pantry & LVP flooring in all main areas. The home is currently under construction and estimated to be completed in June 2024.
- Type:
- Single Family
- Sq.Ft.:
- 3,710
- Status:
- Active
- Beds:
- 4
- Lot size:
- 0.19 Acres
- Year built:
- 1999
- Baths:
- 3.10
- MLS#:
- 35525012
- Subdivision:
- Fairfield Chappell Ridge
ADDITIONAL INFORMATION
**Motivated Sellers- All Offers Will Be Considered** Discover your dream home in the Fairfield community, where luxury meets convenience. This 4 bed, 3.5 bath gem features a 3-car garage, no rear neighbors, and a pool sized backyard. The interior boasts a chefâs kitchen with a gas cooktop & DBL ovens. A luxurious master suite with dual sinks, separate jetted tub & shower. Upstairs you'll find a Texas-sized game room. Having no rear neighbors makes the backyard perfect for relaxation and entertainment. Fairfield is not just a place to live; it's a lifestyle. Enjoy access to multiple pools, playgrounds, a gym & weight room, tennis courts, a community clubhouse, and miles of walking trails along scenic neighborhood lakes. Positioned conveniently near HEB, a variety of dining options, Memorial Hermann Hospital, and Houston Premium Outlets, this home offers unparalleled community amenities and local conveniences.
- Type:
- Single Family
- Sq.Ft.:
- 2,440
- Status:
- Active
- Beds:
- 3
- Lot size:
- 0.33 Acres
- Year built:
- 2020
- Baths:
- 2.00
- MLS#:
- 33374109
- Subdivision:
- Copper Rdg/Indian Trls Sec 1
ADDITIONAL INFORMATION
No Neighbors on either side of this beautiful Perry home located on one of the biggest lots in Copper Bend. Spacious Bedrooms, and modified closets for more storage. Open Concept Kitchen flows seamlessly into the Dining Area & Family Rm. In addition to Builder upgrades, the sellers have added so much more! Here's a partial list of features/upgrades: Wood-like tile throughout, Double Oven, California Closet in Primary bathroom, both bathrooms upgraded, Crown Molding, Custom Drapes, Shutters & 9 Auto Blinds in Family Rm. Tankless Water Heater, Water Filtration & Softener, Epoxy Flooring in fully insulated 3-Car Garage. Oversized Screened Porch w 72" fans plus wrap-around 18x48 plumbed for outdoor kitchen! 22KW Generac Generator. Fence is 90% maintained by HOA. Internet Boosters, Attic partially decked for additional storage. Stainless Profile Appliances, and all canister lights replaced to include night light feature. Permanent holiday & security lighting. Open House Sat. Apr13th 2p-5p.
- Type:
- Single Family
- Sq.Ft.:
- 2,600
- Status:
- Active
- Beds:
- 3
- Lot size:
- 0.14 Acres
- Year built:
- 2016
- Baths:
- 3.10
- MLS#:
- 52638959
- Subdivision:
- Oakcrest North Sec 13
ADDITIONAL INFORMATION
Explore the allure of this captivating 1.5-story residence nestled in the sought-after Oakcrest North community! Boasting 3 bedrooms, 3 full bathrooms, & a generously sized game room upstairs with its own attached powder bathroom, this home offers a perfect blend of functionality & luxury. Upon entry, you'll be greeted by a private study adorned with French doors, providing an ideal space for work. The expansive living room, featuring a charming fireplace, seamlessly connects to the kitchen & dining area, creating an open concept floor plan. The kitchen, showcases granite countertops, a spacious island for entertaining, & modern stainless steel appliances.The primary bedroom is a retreat, boasting an ensuite bathroom w/ jetted tub, walk-in shower & huge closet space. Enjoy the covered patio in the backyard & take advantage of the community amenities such as a pool & playgrounds. Don't miss out on this gem zoned to Tomball ISD, conveniently located near major roads, shopping, & dining.
- Type:
- Single Family
- Sq.Ft.:
- 2,558
- Status:
- Active
- Beds:
- 4
- Lot size:
- 0.12 Acres
- Year built:
- 2023
- Baths:
- 3.00
- MLS#:
- 46001897
- Subdivision:
- Towne Lake
ADDITIONAL INFORMATION
Beautiful home in the sought-after community of Towne Lake. This recent-construction two story by David Weekley Homes offers open-concept living, a private home office, gameroom, 4 bedrooms & 3 full baths. The kitchen features a large island, 42" cabinetry, stainless steel appliances & a walk-in pantry. A wall of windows in the family room provide abundant natural light. The home office is enclosed by French doors. Spacious owners retreat with a generous walk-in closet. Covered back patio. Towne Lake has numerous amenities that include a 300 acre lake, olympic size pool, waterpark, fitness center, parks, playgrounds, shopping/restaurants at the Boardwalk & much more.
- Type:
- Single Family
- Sq.Ft.:
- 2,738
- Status:
- Active
- Beds:
- 5
- Year built:
- 2024
- Baths:
- 4.00
- MLS#:
- 25477356
- Subdivision:
- Marvida
ADDITIONAL INFORMATION
New development in Cypress in the Marvida Community! Looking for a perfect family home? Look no further than The Livingston! This two-story floorplan offers 2707 sq feet of functional living space with 4 spacious bedrooms, 3 full bathrooms, and a 2 car garage. As soon as you step inside, the high ceilings in the foyer immediately catch your eye! The open-concept dining room and kitchen make for a perfect spot for entertaining guests. The 2 secondary bedrooms located on the second floor share access to the hall bath, while the large game room is perfect for your family's bonding time. The owner's retreat on the ground floor is the ultimate private space, with a deluxe bath, walk-in shower, and a generous walk-in closet. The deluxe bath features a deep soaking tub and a separate shower, giving you a luxurious spa-like feel right at home. Come see The Livingston today and make it your forever home!
- Type:
- Single Family
- Sq.Ft.:
- 1,710
- Status:
- Active
- Beds:
- 3
- Year built:
- 2024
- Baths:
- 2.10
- MLS#:
- 15603145
- Subdivision:
- Marvida
ADDITIONAL INFORMATION
The Chantilly!! Unique two story home with the family room open to beautiful kitchen with an eat at island!! This home has it all with 3 bedrooms and 2 baths and a half baths. It also has a spacious upstairs flex room. Beautiful light gray cabinets with white granite countertops, plank tile floors in the living spaces and carpet in all the bedrooms. Main bath has an has a garden tub with large separate shower and two split sinks.
- Type:
- Single Family
- Sq.Ft.:
- 3,455
- Status:
- Active
- Beds:
- 4
- Lot size:
- 0.2 Acres
- Year built:
- 2007
- Baths:
- 3.10
- MLS#:
- 12441292
- Subdivision:
- Blackhorse Ranch South Sec 06
ADDITIONAL INFORMATION
This stunning 4 bed, 3 bath residence offers the perfect blend of comfort and luxury. This home provides ample space for all your needs with an at home office and an extra room perfect for a game room or another bedroom. The open concept kitchen features a large island that looks into the kitchen and breakfast room, and a separate formal dining area, all ideal for entertaining guests. The large primary suite is your own private retreat, complete with an ensuite bathroom featuring a separate tub and shower, a vanity, and a spacious walk-in closet. Step out back to the beautiful large covered porch, overlooking the golf course offering breathtaking views for miles. Experience peace and tranquility in this quiet neighborhood with amenities including the beautiful golf course, community pool and splash pad, and a park! Conveniently located to everything! Option to purchase with all or some of the furnishings! Don't miss out on this incredible opportunity to call this house your home!
- Type:
- Single Family
- Sq.Ft.:
- 1,785
- Status:
- Active
- Beds:
- 4
- Year built:
- 2024
- Baths:
- 2.10
- MLS#:
- 72437557
- Subdivision:
- Bridgeland Creekside Village
ADDITIONAL INFORMATION
The Lexington coming in at 1785sqft features, stone elevation, 3 sided brick, uncovered patio, full gutter, tankless water heater, wifi thermostat, all stainless steel appliances, blinds, garage door opener, full sod and irrigation system.
- Type:
- Single Family
- Sq.Ft.:
- 1,521
- Status:
- Active
- Beds:
- 4
- Year built:
- 2024
- Baths:
- 2.00
- MLS#:
- 5816651
- Subdivision:
- Bridgeland Creekside Village
ADDITIONAL INFORMATION
With 1521 Square feet, the Fresno plan opens up to a foyer where you'll find your guest bedrooms leading into the open island kitchen spacious family room/dining featuring a Covered Patio, Tankless water heater, Garage door opener and Blinds!
- Type:
- Single Family
- Sq.Ft.:
- 4,233
- Status:
- Active
- Beds:
- 4
- Lot size:
- 0.51 Acres
- Year built:
- 2002
- Baths:
- 4.10
- MLS#:
- 63202763
- Subdivision:
- Blackhorse Ranch Sec 2
ADDITIONAL INFORMATION
Custom-built gem on ~ half acre lot in Blackhorse Ranch w/gorgeous views of 1st fairway of Blackhorse Golf Club's North Course & in prestigious gated section w/easy access to NW Frwy/Grand Pkwy & numerous restaurants/retail shops. Features incl. grand foyer w/ 20+ ft ceiling, study on 1st flr which could be 5th bdrm (closet & en suite bath), 1st flr primary bdrm w/access to 1 of 2 covered patios, primary en suite incl. granite/frameless glass shower w/dual shower heads/dbl vanities/whirlpool tub/bidet w/heated seat/tray ceiling/large walk-in closet w/built-ins, formal dining rm, butler's pantry w/granite, wine closet, formal living rm w/double-sided gaslog fp/2-story tray ceiling/expansive windows overlooking pool & golf course, island kitchen w/granite/walk-in pantry/breakfast bar/SS appl/dbl ovens/gas cooktop & open to family rm, game rm, heated pool w/spa, Plantation shutters, tankless water heater, dbl-paned windows, crown molding, recent A/C's, new roof (2024), firepit & more!
- Type:
- Single Family
- Sq.Ft.:
- 1,901
- Status:
- Active
- Beds:
- 3
- Year built:
- 2024
- Baths:
- 2.10
- MLS#:
- 56327933
- Subdivision:
- Marvida
ADDITIONAL INFORMATION
The Versailles!! Spacious two story home with the family room open to beautiful kitchen with an eat at island!! This home has it all with 3 bedrooms and 2 baths and a half baths. It also has a spacious updairs gameroom. Beautiful white cabinets with white quartz countertops, plank tile floors in the living spaces and carpet in all the bedrooms. Main bath has an has a garden tub with large separate shower and two split sinks.
- Type:
- Single Family
- Sq.Ft.:
- 4,923
- Status:
- Active
- Beds:
- 4
- Lot size:
- 0.27 Acres
- Year built:
- 2006
- Baths:
- 3.20
- MLS#:
- 42280274
- Subdivision:
- Rock Creek
ADDITIONAL INFORMATION
Stunning Custom in Rock Creek! Beautiful winding staircase welcomes you in to an open and flowing plan. There is a wonderful study for your home office, plus Both formals. Lovely hardwood floors! Dual Staircases! Art Niches! The kitchen overlooks the family room and has a great view of the backyard Oasis! Swim all summer long and party in the hot tub! Great place for entertaining those guests with the outdoor bar and grill. You have a Spacious primary bedroom and bathroom down! 3 bedrooms, Large Gameroom, and media room up! Recent updates include Roof, 2 A/c units, bathroom sinks, countertops, Water heater, hardware upstairs, pool equipment, and some fresh paint. The community has an awesome workout facility, tennis, playground, walking trails, & community pool. The splash pad is at the end of the street! Close to HEB and all shopping!
- Type:
- Single Family
- Sq.Ft.:
- 1,460
- Status:
- Active
- Beds:
- 3
- Year built:
- 2024
- Baths:
- 2.00
- MLS#:
- 83632546
- Subdivision:
- Bridgeland
ADDITIONAL INFORMATION
You donât want to miss this amazing Beazer Home in Bridgeland, boasting a brick exterior, tile flooring, energy efficient features, and a covered patio/deck. Master new recipes in the kitchen, equipped with quartz countertops, tile backsplash, crown molding, 42â upper cabinets, pendant lighting, and under-counter lighting. Situated off the Grand Parkway & Hwy 290, the community offers thousands of acres of green space and a network of trails, bridges, lakes, and waterways. The Activity Center includes a junior Olympic-size pool, diving well, water slides, recreation pool, splash pad ,tennis courts, playground, picnic areas, and fitness center. Zoned to Waller ISD. Call now!
- Type:
- Single Family
- Sq.Ft.:
- 2,390
- Status:
- Active
- Beds:
- 4
- Lot size:
- 0.15 Acres
- Year built:
- 2018
- Baths:
- 2.10
- MLS#:
- 85417416
- Subdivision:
- Pine Crk/Canyon Lakes West Sec 1
ADDITIONAL INFORMATION
Come home to the comfort and convenience of Cypress, found here in this beautiful Beazer home in Canyon Lakes West. This 4-bedroom, 2.5-bathroom property boasts a great room with a vaulted ceiling and gas log fireplace, game room, and covered patio. Bring out your inner chef in the island kitchen, which features 42â cabinetry, granite countertops, and stainless steel Whirlpool appliances. Retreat to the master suite with a window seat, dual vanities, garden tub, and frameless shower, Fresh Paint and New Carpet! Enjoy proximity to numerous shopping and dining destinations, as well as easy access to major roadways, including SH 290, Highway 6, and the Grand Parkway. Schools are zoned to the highly-acclaimed Cypress-Fairbanks Independent School District. Call today!
$729,995
13514 Pegasus Road Cypress, TX 77429
- Type:
- Single Family
- Sq.Ft.:
- 4,158
- Status:
- Active
- Beds:
- 4
- Lot size:
- 0.29 Acres
- Year built:
- 1998
- Baths:
- 3.10
- MLS#:
- 84113614
- Subdivision:
- Lakewood Oaks Estates Sec 04
ADDITIONAL INFORMATION
Step into luxury with this exquisite 4 bed, 3.5 bath home. A newly remodeled kitchen with sleek marble countertops and modern appliances beckons culinary adventures. Shutters adorn windows throughout, offering both elegance and privacy. The office boasts custom-built-ins and a stunning coffered ceiling. Entertain effortlessly in the open living space with recessed lighting. Large windows in the living room flood the area with natural light. The first floor has been transformed with brand new wood-like tile flooring, offering a timeless and elegant aesthetic to the entire area. Enjoy leisure and entertainment in 2 game rooms and a media room. Step outside to the oasis of the backyard, featuring a sparkling pool for refreshing dips and an outdoor kitchen for al fresco dining, making it an ideal space for entertaining friends and family. The three-car garage includes a dedicated shop space, providing versatility for hobbies/projects. Brand new roof (July 2023)
$1,000,000
19010 Cove Manor Drive Cypress, TX 77433
- Type:
- Single Family
- Sq.Ft.:
- 4,937
- Status:
- Active
- Beds:
- 5
- Lot size:
- 0.28 Acres
- Year built:
- 2013
- Baths:
- 5.10
- MLS#:
- 81826307
- Subdivision:
- Bridgeland
ADDITIONAL INFORMATION
This 5-bedroom, 5.5-bathroom home offers a perfect blend of luxury & comfort, nestled in the desirable masterplan community of Bridgeland. Located in the coveted Cove section this home's first floor consists of the kitchen & living room, the primary suite, additional bedroom with en-suite bath & study. The kitchen is well-appointed with modern appliances & a spacious island with breakfast bar & adjoining nook. Enjoy the convenience of a first-floor primary bedroom, with an en-suite bathroom & walk-in closet, & an additional bedroom for added versatility. Plenty of large windows provide natural light throughout. The upper level features additional bedrooms, as well as the Media & Theatre Room, and a Hidden Room! Step outside to the well-manicured yard, covered patio, vegetable patch & private pool & spa, which provides an outdoor oasis for relaxation and fun. Conveniently located near schools, shopping, and parks, this home offers the perfect balance of modern living and suburban charm.
- Type:
- Single Family
- Sq.Ft.:
- 2,650
- Status:
- Active
- Beds:
- 5
- Year built:
- 2024
- Baths:
- 4.00
- MLS#:
- 79434456
- Subdivision:
- Bridgeland
ADDITIONAL INFORMATION
The Donley plan by Newmark Homes features soaring high ceilings in the family room meet point-vaulted windows that overlook the spacious covered patio, and no back neighbor. Nice Transitional Elevation with 5 beds (2 down), 4 baths, Roomy game room and 2 car garage. Full sprinkler system located on a prime lot with no back neighbors and a private brick fence. Luxury features such as wood flooring and quartz countertop gives this home a custom feel.
- Type:
- Single Family
- Sq.Ft.:
- 2,054
- Status:
- Active
- Beds:
- 3
- Lot size:
- 0.13 Acres
- Year built:
- 2003
- Baths:
- 2.10
- MLS#:
- 76804932
- Subdivision:
- Yaupon Ranch Sec 02
ADDITIONAL INFORMATION
Attention all investors.... Fantastic home in Yaupon Ranch. 3 bedrooms, game room and study. Living area and study feature higher end laminate wood floors. Tile in kitchen and bathrooms. All bedrooms up, study down. Granite counter tops, newer home, efficient and ready for new family. Zoned to Cy-fair ISD, Easy access to I-10 or Hwy 290. Great community with great amenities. Enjoy weekends with the kids at community park and pool. Call your realtor or our office to schedule a showing of this beautiful, affordable two-story gem.
- Type:
- Single Family
- Sq.Ft.:
- 2,411
- Status:
- Active
- Beds:
- 4
- Year built:
- 2024
- Baths:
- 3.00
- MLS#:
- 73759589
- Subdivision:
- Avalon At Cypress
ADDITIONAL INFORMATION
MLS#73759589 Built by Taylor Morrison. March 2024 Completion - This stunning modern two-story plan offers a long foyer at entry that leads into the kitchen with an open-concept dining area and large family room that allows for spacious entertaining. The private owner's suite is tucked away at the back of the first floor with shower, tub and oversized walk-in closet. Additional bedroom at front of home. Upstairs you will find two additional bedrooms with a full bath and game room. Design highlights include: Open plan, lots of windows and natural light. Structural options added include: Optional bathroom 3, optional tub and shower at primary bath and covered outdoor living.
- Type:
- Single Family
- Sq.Ft.:
- 2,567
- Status:
- Active
- Beds:
- 4
- Year built:
- 2024
- Baths:
- 4.00
- MLS#:
- 6455701
- Subdivision:
- Towne Lake
ADDITIONAL INFORMATION
A must see! The Newton Plan by Newmark Homes! This two-story home with 4 bedrooms, and 3 baths, complete with a game room and a media room, offers plenty of space for relaxation and entertainment. The dramatic curved staircase and soaring ceilings give it an elegant touch, while the spacious kitchen and oversized pantry add practicality. The open concept design enhances the flow of the home, making it ideal for gatherings. And the privacy of no back neighbors is definitely a bonus! Come visit us in Towne Lake to learn more about this amazing home and this one-of-a-kind community!
- Type:
- Single Family
- Sq.Ft.:
- 1,787
- Status:
- Active
- Beds:
- 3
- Lot size:
- 0.15 Acres
- Year built:
- 2018
- Baths:
- 2.00
- MLS#:
- 43542872
- Subdivision:
- Telge Ranch
ADDITIONAL INFORMATION
Welcome to a delightfully appointed home in the heart of the charming Telge Ranch neighborhood zoned to top-rated Cy-Fair schools! This 3-bed, 2-bath gem has undergone a stylish transformation, featuring modern laminate floors & 3-tone paint. The entry, kitchen, & home office boast the timeless charm of shiplap walls, adding a touch of character to every corner. Step into a cozy & inviting open concept living space, illuminated by an abundance of recessed canned lights that create a bright and welcoming atmosphere. Imagine entertaining friends and family in the well-appointed kitchen, equipped with GE Profile Appliances purchased in June 2023. What sets this home apart is its thoughtful updates with above-average finishes. Enjoy the benefits of a move-in-ready haven, complete with a home office and covered back patio. Nestled in a small community with a nearby park and splashpad, this residence promises not just a home but a lifestyle tailored for modern comfort and convenience.
- Type:
- Single Family
- Sq.Ft.:
- 3,054
- Status:
- Active
- Beds:
- 4
- Lot size:
- 0.17 Acres
- Year built:
- 2017
- Baths:
- 3.10
- MLS#:
- 34011294
- Subdivision:
- Wildwood/Oakcrest North Sec 16
ADDITIONAL INFORMATION
Imagine a captivating 4-bedroom, 3.5-bathroom home that boasts a spacious 2,934 square feet of living space. This gem was built in 2017, blending modern comfort with timeless style. The kitchen is a masterpiece with elegant granite countertops and a convenient island, making it a hub for culinary creativity and overlooking the living room! Downstairs also features the primary bed and bath, formal dining, and private office. Upstairs you'll find the additional 3 bedrooms, 2 bathrooms(one is an ensuite) and large gameroom. The exterior showcases a charming brick façade that adds character and curb appeal. The large backyard is a clean palate to create your dream backyard oasis! This home provides ample room for your family to grow and build lasting memories, offering both space and style to match your visionary lifestyle.
- Type:
- Single Family
- Sq.Ft.:
- 3,606
- Status:
- Active
- Beds:
- 4
- Year built:
- 2024
- Baths:
- 3.10
- MLS#:
- 31669718
- Subdivision:
- Dunham Pointe
ADDITIONAL INFORMATION
The Fullbright - Immerse yourself in the charm of this two-story home, where an inviting 8' front door welcomes you. Experience the open-concept design tailored for gatherings and entertainment. Optimize your work-life balance with the conveniently situated at-home office off the foyer. This residence exudes a perfect blend of style and functionality. The gourmet kitchen, equipped with stainless steel appliances, a 36' gas cooktop, Calacatta Delios quartz countertops, and an island, adds a touch of culinary elegance to your home. Indulge in the freestanding tub, Resilience Vitality White decorative tile, Groveland Poplar Grey Wolf cabinetry, and spacious walk-in closet in the primary bath, and entertain in the game and media rooms upstairs. Wrap up your day by enjoying the sunset on the covered patio seamlessly connected to the dining room.
| Copyright © 2024, Houston Realtors Information Service, Inc. All information provided is deemed reliable but is not guaranteed and should be independently verified. IDX information is provided exclusively for consumers' personal, non-commercial use, that it may not be used for any purpose other than to identify prospective properties consumers may be interested in purchasing. |
Cypress Real Estate
The median home value in Cypress, TX is $224,080. This is higher than the county median home value of $190,000. The national median home value is $219,700. The average price of homes sold in Cypress, TX is $224,080. Approximately 68.9% of Cypress homes are owned, compared to 24.26% rented, while 6.84% are vacant. Cypress real estate listings include condos, townhomes, and single family homes for sale. Commercial properties are also available. If you see a property you’re interested in, contact a Cypress real estate agent to arrange a tour today!
Cypress, Texas has a population of 161,407. Cypress is more family-centric than the surrounding county with 51.99% of the households containing married families with children. The county average for households married with children is 35.57%.
The median household income in Cypress, Texas is $103,432. The median household income for the surrounding county is $57,791 compared to the national median of $57,652. The median age of people living in Cypress is 33.6 years.
Cypress Weather
The average high temperature in July is 93.1 degrees, with an average low temperature in January of 41.4 degrees. The average rainfall is approximately 50.35 inches per year, with 0 inches of snow per year.
