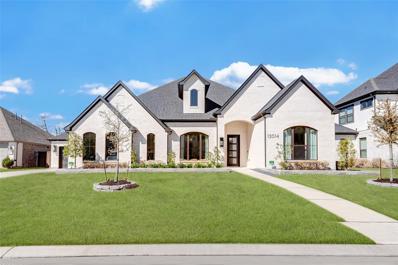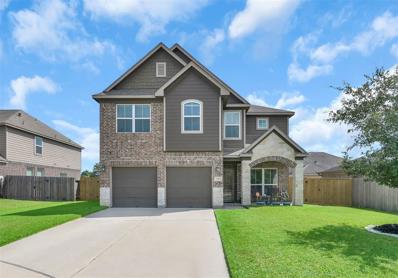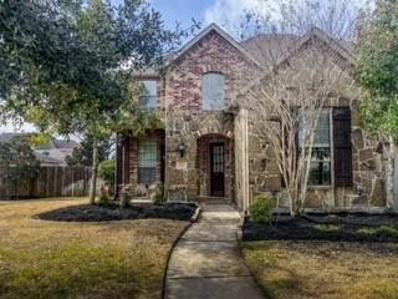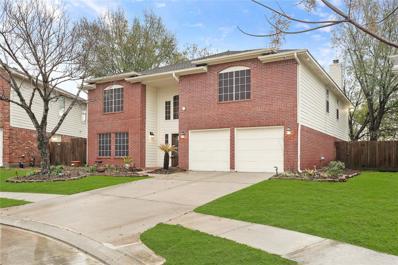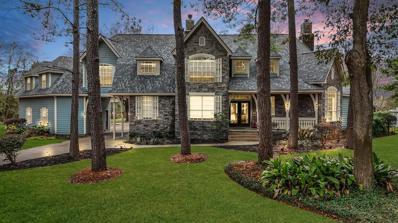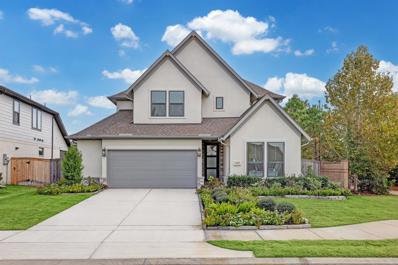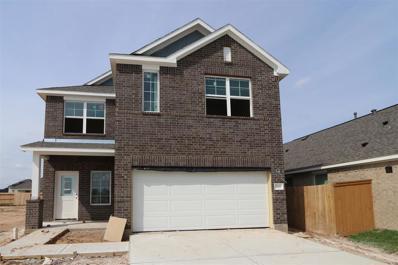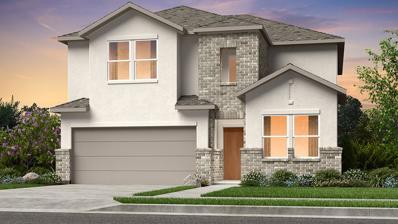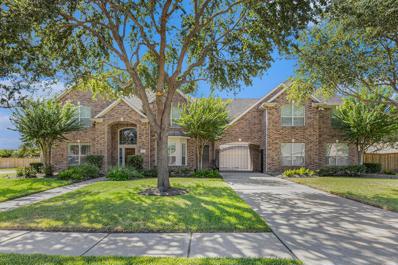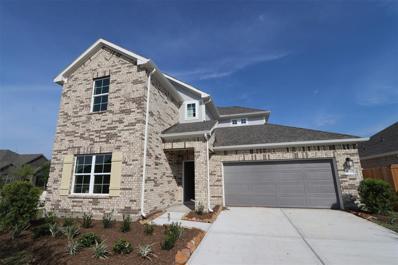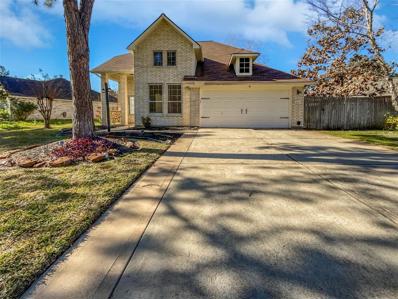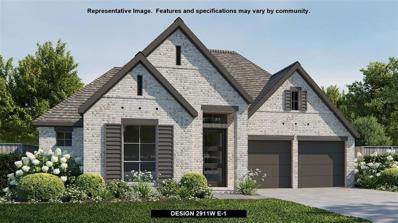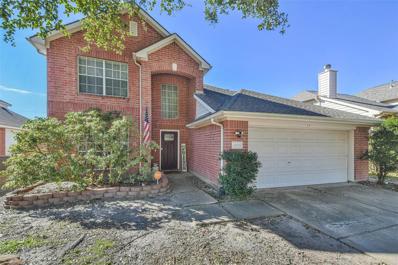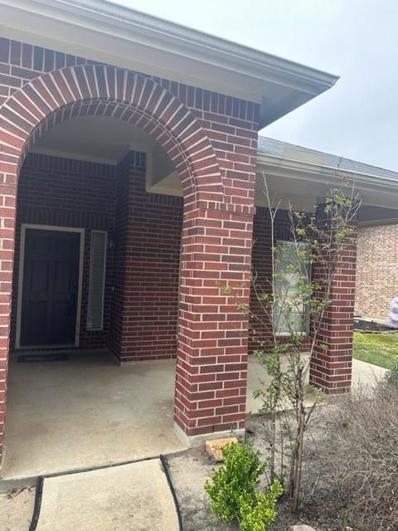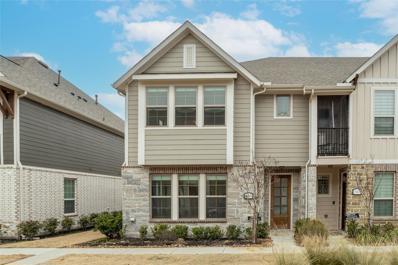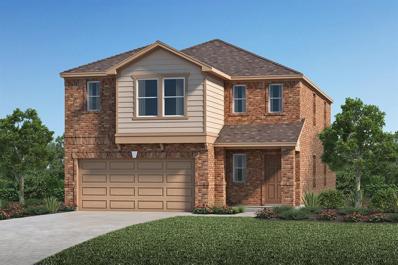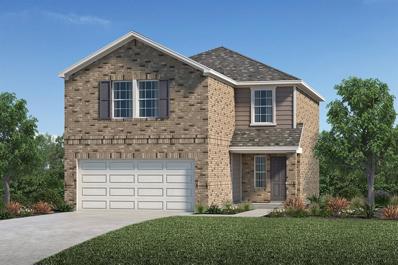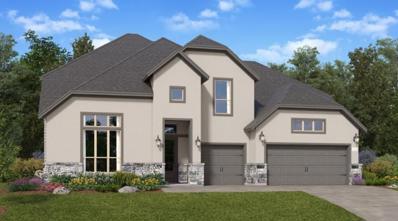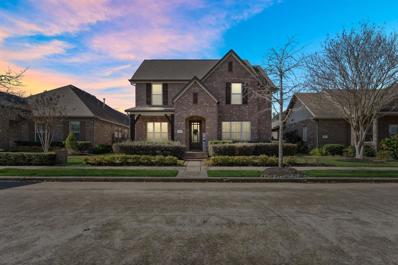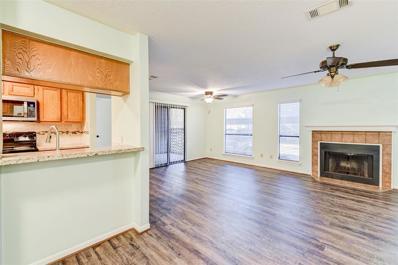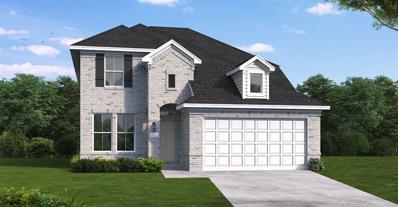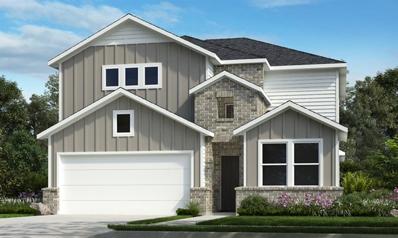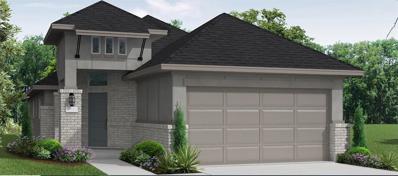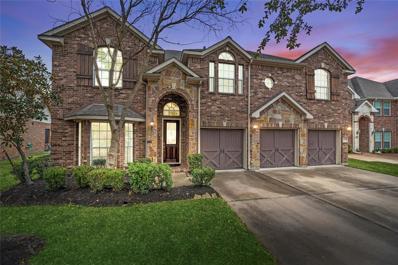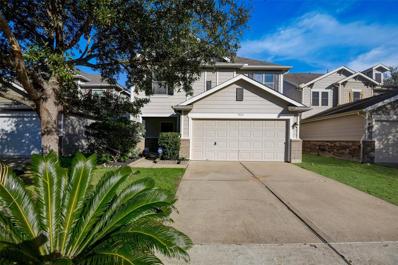Cypress TX Homes for Sale
- Type:
- Single Family
- Sq.Ft.:
- 4,185
- Status:
- Active
- Beds:
- 4
- Lot size:
- 0.35 Acres
- Year built:
- 2020
- Baths:
- 3.10
- MLS#:
- 26460270
- Subdivision:
- Bridlecreek
ADDITIONAL INFORMATION
GATED COMMUNITY! 90' LOT! Extensive, yet exquisite, single-story, boasting 4,185 SF with 4 bedrooms, 3-1/2 bathrooms, an office, 3-car garage and a large game room. The home is located in the highly sought after Bridlecreek Community, crafted with precision featuring all-brick exterior, automatic sprinkler with bug repellant system connection, water softener and a utility room pre-plumbed for a sink. Thoughtfully designed interior showcases soaring ceilings, LVP flooring throughout and a true open-floor concept that bathes the spaces in abundant natural light. No expense was spared in the upgrades, ensuring every detail is perfected. No back neighbors. The outdoor space is a retreat in itself, featuring an inviting outdoor kitchen and the natural tranquility. No direct neighbor behind. With its impeccable design and meticulous attention to detail, this home resembles a model home providing an unparalleled lifestyle. Highly acclaimed schools just 2 minutes away.
- Type:
- Single Family
- Sq.Ft.:
- 2,151
- Status:
- Active
- Beds:
- 3
- Lot size:
- 0.14 Acres
- Year built:
- 2015
- Baths:
- 2.10
- MLS#:
- 22393013
- Subdivision:
- Grant Mdws Sec 3
ADDITIONAL INFORMATION
Nestled in the heart of the Cypress is a beautiful 3 bedroom/2.5 bath home. Rooms are spacious giving this home plenty of room for family and friends to visit. This home features an amazing primary suite which includes a primary bath that has its own stand-alone shower, separate garden tub. When the weather permits, grab some rocking chairs and sit out on the front porch. Also, enjoy the huge back patio that covers the length of the house (12x35) with plenty of room to cook outdoors and entertainment with family and friends. This home also features both front and back storm doors. It also features Jellyfish security lights that were installed December 22, 2022. Neighbors are friendly in this housing community. This is not just a house, but rather a place to call home!
- Type:
- Single Family
- Sq.Ft.:
- 3,697
- Status:
- Active
- Beds:
- 4
- Lot size:
- 0.3 Acres
- Year built:
- 2010
- Baths:
- 3.20
- MLS#:
- 42583887
- Subdivision:
- Fairfield Village South Sec 10
ADDITIONAL INFORMATION
Gorgeous home with modern updates! Large Lot, Covered front porch, 8ft door, tall ceilings, wood beams, media room, large covered back patio and so much more! New Carpet and Vinyl throughout September of 2023, New Paint in 2023. Triple A+ schools. Next to a neighborhood playground, 5 minute walk to the splash park / community center, 5 minute walk to Twin Ponds. 3 Car Garage with 3rd stall closed off and climate controlled!
- Type:
- Single Family
- Sq.Ft.:
- 3,818
- Status:
- Active
- Beds:
- 5
- Lot size:
- 0.17 Acres
- Year built:
- 2000
- Baths:
- 2.10
- MLS#:
- 3422910
- Subdivision:
- Cypress Point Sec 06
ADDITIONAL INFORMATION
Extremely unique 5 bdrm, 2.5 bath, w/2 car attached garage in Cypress Point is an absolute must see. Filled from top to bottom, front to back w/rare decorator & architectural touches you won't find in the average home. A soaring 2 story entry that extends through the home from the front door to the back w/archways lining the ceiling. Custom paint throughout, wood laminate floors in 1st floor living areas & upstairs game room. A study/den, formal dining room, family room, huge island kitchen & breakfast area, 1/2 bath, & utility room are on the 1st floor. A massive game room, 5 spacious bedrooms, & 2 full baths are on the 2nd floor. Kitchen w/granite counter tops, rich wood cabinets, SS gas double ovens w/range & built-in microwave, reverse osmosis system, and a huge walk-in pantry w/floor to ceiling shelves. The master bath has an extended double sink vanity, separate walk-in shower & large soaking tub. This home is a must see so call today for your private showing.
- Type:
- Single Family
- Sq.Ft.:
- 3,671
- Status:
- Active
- Beds:
- 4
- Lot size:
- 2 Acres
- Year built:
- 1995
- Baths:
- 4.10
- MLS#:
- 19329743
- Subdivision:
- Cypress Hollow Estates
ADDITIONAL INFORMATION
This stunning French Country-style estate sits on 2 sprawling acres of pine forest and a cul-de-sac street in the beautiful community of Cypress Hollow Estates. This home features 4 beds and 4 full baths, high ceilings, lots of windows for natural light, hardwood floors, and traditional design elements. A new 40-year roof was recently installed, with transferrable warranty, and a new water heater. In the updated kitchen you'll find granite countertops and updated stainless steel appliances. The primary suite features bay windows and a dual-sided fireplace shared with the adjacent library. Upstairs you'll find a spacious game room, 2 full baths, and 3 full beds including the full-sized private guest suite over the garage with its own separate entrance. Set in a wealth of backyard space, you'll find the covered and screened-in pool that features a new pool filter and heater. The pool house features a summer kitchen, 1 half-bath, and lounging space. Schedule your showing today!
- Type:
- Single Family
- Sq.Ft.:
- 2,285
- Status:
- Active
- Beds:
- 4
- Lot size:
- 0.2 Acres
- Year built:
- 2019
- Baths:
- 3.00
- MLS#:
- 9488061
- Subdivision:
- Bridgeland Parkland Village
ADDITIONAL INFORMATION
Built with function and qualityÂin mind, this beauty can work for a variety of lifestyles. Previously the model home for Newmark Homes, this beauty comes with all of the upgrades and glamorous finishes - from a chef's kitchen with a walk-in pantry and expansive island to 2 flex spaces: one downstairs that can be outfitted as a formal dining room for the homeowner who entertains or an office space for for a work-from-home homeowner, and one upstairs that can serve as a playroom for growing families or a media room/workout space for casual living. The primary bedroom features high ceilings, his & her vanities, and walk-in shower. Tucked away from the first floor living area is a secondary bedroom and full bath. The spacious first floor living room overlooks the covered back patio and a yard big enough for the pool of your dreams. Upstairs features two generously-sized bedrooms. With neighbors only on two sides, the 50' corner lot and lake views make this home an oasis.
- Type:
- Single Family
- Sq.Ft.:
- 2,233
- Status:
- Active
- Beds:
- 4
- Year built:
- 2024
- Baths:
- 2.10
- MLS#:
- 88836960
- Subdivision:
- Marvida
ADDITIONAL INFORMATION
The Larkspur! Comes with 4 bedrooms, 2.5 baths, and 2233 sq ft of space. This home boasts a bright, open main living space connecting the spacious family room, kitchen, and dining area. The sloped ceilings and oversized windows throughout make this space feel even more grand and breathtaking. The grand owner's suite, located on the first floor at the rear of the home, offers privacy, complete with a beautiful bay window that lets in plenty of natural light and provides extra space. Wait until you see the tranquil owner's bathroom with a soaking tub, walk-in shower, and sizable closet. On the second floor, you'll find a large game room, the perfect entertainment spot for you and your family, and three other bedrooms, each with walk-in closets. And let's not forget the second full bathroom located on the second floor. Step outside and enjoy the blissful, covered patio, the perfect place to unwind and relax. Contact us today to learn more about the Larkspur and book a private viewing.
- Type:
- Single Family
- Sq.Ft.:
- 2,809
- Status:
- Active
- Beds:
- 5
- Year built:
- 2024
- Baths:
- 3.00
- MLS#:
- 64851793
- Subdivision:
- Bridge Creek
ADDITIONAL INFORMATION
MLS#64851793 Built by Taylor Morrison, May Completion! Experience the distinctive design of the Lunaria two-story floor plan, offering something perfect for everyone. Begin at the elegant foyer, leading to a versatile flex room and additional storage space. Move seamlessly to the kitchen, which opens to the gathering room, fostering engaging conversations where the chef is always part of the action. When it's time to unwind, retreat to the secluded primary suite. Guests can feel at home in the downstairs secondary bedroom and full bath. Upstairs, discover the remaining secondary bedrooms, another full bath, and a game room where competitive spirits can thrive! The Lunaria floor plan harmonizes functionality and style for a truly inviting living experience. Structural options added include: Pop up ceilings in great room/ primary suite and open railing staircase.
- Type:
- Single Family
- Sq.Ft.:
- 5,017
- Status:
- Active
- Beds:
- 4
- Lot size:
- 0.37 Acres
- Year built:
- 2005
- Baths:
- 4.20
- MLS#:
- 94875723
- Subdivision:
- Cypress Creek Lakes
ADDITIONAL INFORMATION
Gorgeous Trendmaker home on a large corner lot in master-planned Cypress Creek Lakes. Move-in ready with 4 spacious bedrooms, 2 huge upstairs game rooms, formal dining room and home office. Luxurious primary retreat features a sitting area with a gas log fireplace. Gourmet island kitchen boasts granite countertops, stainless steel appliances and a gas cooktop. Gleaming hardwood floors, window shutters, crown molding, surround sound, new carpeting, built-ins and more. Private backyard with a covered patio and cabana bathroom. No back neighbors! Rare 5-car garage with Porte-Cochere and driveway gate. Zoned to highly acclaimed CFISD schools. Close to 99, Hwy. 290, medical facilities, shopping, dining and entertainment. Make your showing appointment today!
- Type:
- Single Family
- Sq.Ft.:
- 2,707
- Status:
- Active
- Beds:
- 4
- Year built:
- 2024
- Baths:
- 3.00
- MLS#:
- 46342514
- Subdivision:
- Marvida
ADDITIONAL INFORMATION
Looking for a perfect family home? Look no further than The Livingston! This two-story floorplan offers 2707 sq feet of functional living space with 4 spacious bedrooms, 3 full bathrooms, and a 2 car garage. As soon as you step inside, the high ceilings in the foyer immediately catch your eye! The open-concept dining room and kitchen make for a perfect spot for entertaining guests. The 2 secondary bedrooms located on the second-floor share access to the hall bath, while the large game room is perfect for your family's bonding time. The owner's retreat on the ground floor is the ultimate private space, with a deluxe bath, walk-in shower, and a generous walk-in closet. The deluxe bath features a deep soaking tub and a separate shower, giving you a luxurious spa-like feel right at home. Come see The Livingston today and make it your forever home!
- Type:
- Single Family
- Sq.Ft.:
- 2,636
- Status:
- Active
- Beds:
- 4
- Lot size:
- 0.2 Acres
- Year built:
- 2000
- Baths:
- 2.10
- MLS#:
- 67882164
- Subdivision:
- Cypress Mill Park Sec 01
ADDITIONAL INFORMATION
Welcome to this charming home with a cozy fireplace and a natural color palette that creates a warm and inviting atmosphere. The kitchen features a nice backsplash, perfect for adding a touch of style to your cooking space. Additionally, this home offers other rooms for flexible living arrangements, allowing you to easily adapt the space to fit your needs. The primary bathroom boasts a separate tub and shower, double sinks for added convenience, and good under-sink storage. Step outside to a fenced-in backyard where you can relax in the covered sitting area, ideal for enjoying the outdoors. With fresh interior paint and partial flooring replacement in some areas, this home is move-in ready. This home has been virtually staged to illustrate its potential.
- Type:
- Single Family
- Sq.Ft.:
- 2,911
- Status:
- Active
- Beds:
- 4
- Year built:
- 2024
- Baths:
- 3.10
- MLS#:
- 75263553
- Subdivision:
- Marvida
ADDITIONAL INFORMATION
The front porch invites you into an extended entryway. French doors open into the private home office located at the front of the home. As you move through the main hallway, you'll be greeted by 12-foot coffered ceilings. The secondary bedrooms, complete with walk-in closets and bathrooms, frame the entrance. French doors open into the game room, boasting three large windows. As you continue, you'll be welcomed by the spacious kitchen, featuring a corner pantry and an island with built-in seating. Adjacent to the kitchen, the dining area connects seamlessly to the family room, adorned with a wall of windows. The primary bedroom offers ample natural light. Double doors open into the primary bathroom, complete with dual vanities, a garden tub, a separate glass-enclosed shower, two walk-in closets, and access to the utility room. Covered backyard patio and 7-zone sprinkler system. Completing the home is an extra storage closet and mud room, placed just off the 2-car garage.
- Type:
- Single Family
- Sq.Ft.:
- 2,154
- Status:
- Active
- Beds:
- 4
- Lot size:
- 0.16 Acres
- Year built:
- 2001
- Baths:
- 2.10
- MLS#:
- 55083282
- Subdivision:
- Fairfield Village West Sec 04
ADDITIONAL INFORMATION
Introducing the sought-after Lennar Hartford, boasting a refreshing pool to enjoy! Step inside to discover a spacious open den with a cozy fireplace and a convenient primary suite downstairs. Upstairs, find three Secondary bedrooms, a game room, and a bathâperfect for family living! Outside, A generous backyard awaits, complete with a sparkling pool for endless fun in the sun. Recent upgrades include upgraded vinyl plank flooring, Anderson Vinyl windows on all back windows, an energy-efficient A/C unit, a water heater upgrade, and recent backyard fencing. Enjoy easy access to community amenities like the swimming pool, recreation center, lakes, and biking trails, all within walking distance. Plus, they benefit from proximity to top-notch schools, great shopping options, and various restaurants. Nestled in the scenic master-planned community of Fairfield, renowned for its award-winning schools, this home offers the perfect blend of comfort and convenience.
- Type:
- Single Family
- Sq.Ft.:
- 2,209
- Status:
- Active
- Beds:
- 3
- Lot size:
- 0.13 Acres
- Year built:
- 2009
- Baths:
- 2.00
- MLS#:
- 52389201
- Subdivision:
- Park Crk Sec 03
ADDITIONAL INFORMATION
Lovely home in a beautiful tranquil family oriented subdivision, open floor plan and a flex room. Beautiful gourmet kitchen with stainless steel appliances. Wood flooring, lots of natural light, covered patio. Subdivision has a playground and a swimming pool. Low offers and investor's offers will not be entertained. Text agent for questions.
- Type:
- Condo/Townhouse
- Sq.Ft.:
- 1,872
- Status:
- Active
- Beds:
- 2
- Year built:
- 2019
- Baths:
- 2.10
- MLS#:
- 72824490
- Subdivision:
- Towne Lake
ADDITIONAL INFORMATION
PRICE IMPROVEMENT! This 2-story end unit features 2/3 bedrooms, 2.5 baths, and a versatile Flex room. The Chef's Kitchen showcases custom White Linen cabinets, Quartz counters, and luxury SS appliances. The Master Suite offers a large closet and a tiled shower. Enjoy the balcony, WiFi readiness, and Whirlpool stainless steel appliances. Within the Lakeshore community, you are only steps away from direct lake access and an infinity edge pool overlooking the lake with a private grilling area and spacious lush greenery for kids to play around. The Towne Lake Boardwalk is just a quarter of a mile away where you can enjoy breakfast, lunch, or dinner.The Towne Lake Pool House has amazing amenities that you will love taking advantage of such as: a gym, playground, tennis courts, man made beach, water park, a 300 acre lake, and an adult pool. Don't miss out on owning a new home in Cypress's premier Lakeside development. BOOK YOUR APPOINTMENT TODAY!!!!
- Type:
- Single Family
- Sq.Ft.:
- 2,471
- Status:
- Active
- Beds:
- 4
- Year built:
- 2024
- Baths:
- 2.10
- MLS#:
- 94760871
- Subdivision:
- Marvida
ADDITIONAL INFORMATION
KB HOME NEW CONSTRUCTION - Welcome home to 21234 Gulf Front Drive located in Marvida and zoned to Cypress-Fairbanks ISD! This floor plan features 4 bedrooms, 2 full baths, 1 half and an attached 2-car garage. Additional features include stainless steel Whirlpool appliances, 42" Woodmont Cody cabinets in the kitchen, 8' Entry Doors and SmartKey Entry Door Hardware. You don't want to miss all this gorgeous home has to offer! Call to schedule your showing today!
- Type:
- Single Family
- Sq.Ft.:
- 1,729
- Status:
- Active
- Beds:
- 3
- Year built:
- 2024
- Baths:
- 2.10
- MLS#:
- 94268087
- Subdivision:
- Marvida
ADDITIONAL INFORMATION
KB HOME NEW CONSTRUCTION - Welcome home to 21234 Montego Bay Drive located in Marvida and zoned to Cypress-Fairbanks ISD! This floor plan features 3 bedrooms, 2 full baths, 1 half and an attached 2-car garage. Additional features include stainless steel Whirlpool appliances, 42" Woodmont Belmont cabinets in the kitchen, 8' Entry Doors and SmartKey Entry Door Hardware. You don't want to miss all this gorgeous home has to offer! Call to schedule your showing today!
- Type:
- Single Family
- Sq.Ft.:
- 4,261
- Status:
- Active
- Beds:
- 6
- Year built:
- 2023
- Baths:
- 5.00
- MLS#:
- 89836101
- Subdivision:
- Bridgeland
ADDITIONAL INFORMATION
NEW Village Builders Wentworth Collection ''Chatham" Next Gen Design with Elevation "B" in Bridgeland! Versatile Dual Living 2-Story home with 6 Beds (3 down)/5 Baths/3 Car Garage + Dining Room, Game Room & MEDIA Room. Private Suite offers a Separate Front Entrance, Living Room, Bedroom, Full Bath, and Kitchenette. Family Room has Fireplace. Gourmet Island Kitchen has 42" Cabinets, Sparkling Countertops & Great Appliance Pkg! Luxurious Master Suite has Corner Garden Tub, Separate Shower & Large Walk-in Closet. Gorgeous and Extensive Hard Surface Flooring, Mud Room, Covered Patio & More! **ESTIMATIED COMPLETION APRIL 2024**
- Type:
- Single Family
- Sq.Ft.:
- 3,003
- Status:
- Active
- Beds:
- 4
- Lot size:
- 0.15 Acres
- Year built:
- 2010
- Baths:
- 3.10
- MLS#:
- 8080425
- Subdivision:
- Bridgeland- Lakeland Heights
ADDITIONAL INFORMATION
Explore the pinnacle of comfortable living in this 3003 sqft, 4-bed, 3.5-bath retreat in the sought-after Lakeland Heights section of Bridgeland. Revel in a modern kitchen, high ceilings, and spacious living areas. Outdoor enjoyment awaits with a pool and landscaped backyard. Nearby walking trails link to parks, lakes, and a bustling shopping center with restaurants. Discover the ideal balance of sophistication and practicality. Schedule a viewing today to make this gorgeous property your home sweet home.
- Type:
- Condo
- Sq.Ft.:
- 1,080
- Status:
- Active
- Beds:
- 2
- Year built:
- 1984
- Baths:
- 2.00
- MLS#:
- 68916137
- Subdivision:
- Regency Oaks Condo Ph 02
ADDITIONAL INFORMATION
Beautifully updated 2-bedroom, 2-bathroom condo located on the lower level of a quiet complex. Gorgeous laminate flooring in the living room and bedrooms, creating an inviting atmosphere. The kitchen boasts granite countertops, a delightful backsplash, and nearly new appliances, including a refrigerator, washer, and dryer. The roof was replaced in 2020. One carport space and ample unassigned parking in front of the unit. The pet-friendly complex accommodates pets under 25 lbs, while the community pool and clubhouse are just a stone's throw away. Benefit from the prime location, which provides easy access to shopping, restaurants, and schools.
- Type:
- Single Family
- Sq.Ft.:
- 2,587
- Status:
- Active
- Beds:
- 4
- Year built:
- 2024
- Baths:
- 2.10
- MLS#:
- 16401811
- Subdivision:
- Towne Lake
ADDITIONAL INFORMATION
This spacious 2-story residence in the cul-de-sac, boasts a captivating design, offering ample space for the family. It includes a versatile flex room, perfect for use as a study. The primary bedroom, located on the first floor, features a stunning ensuite bathroom with a mega walk in shower, complemented by a spacious walk-in closet. The kitchen showcases exquisite Quartz Stone countertops and is strategically positioned for convenient access to both the casual dining room and family area, complete with a charming fireplace. Additionally, the home features a powder room, mud room, and utility room, discreetly tucked away from the main living spaces. Visit today!
- Type:
- Single Family
- Sq.Ft.:
- 2,809
- Status:
- Active
- Beds:
- 5
- Year built:
- 2023
- Baths:
- 3.00
- MLS#:
- 997294
- Subdivision:
- Mason Woods
ADDITIONAL INFORMATION
MLS#997294 Built by Taylor Morrison. Ready Now! This Lunaria at Mason Woods is a two-story floor plan features a unique design with something perfect for everyone. Start at the elegant foyer that leads to a convenient flex room and extra storage space. Then, make your way to the kitchen, which opens to the gathering room, perfect for flowing conversations where the chef isnât left out! When youâre ready to relax, head to the secluded primary suite. Your guests can make themselves at home in the secondary bedroom and full bath downstairs. Upstairs, youâll find the remaining secondary bedrooms, full bath, and game room where you can embrace your competitive spirits! Structural options added include: covered patio.
- Type:
- Single Family
- Sq.Ft.:
- 1,755
- Status:
- Active
- Beds:
- 4
- Year built:
- 2024
- Baths:
- 2.00
- MLS#:
- 93946667
- Subdivision:
- Bridgeland
ADDITIONAL INFORMATION
This charming one-story home with 4 bedrooms features an open concept living. Greeted by the elegant 8-foot wood front door and beautiful wood floors, you'll experience all the luxuries this home has to offer. The gourmet kitchen includes gorgeous 42-inch cabinets with built in appliances, omega stone countertops, stunning backsplash, and a spacious island that overlooks the family room. Located at the back of the home, the secluded primary suite is adorned with a charming bow window and a private bath suite with a separate shower and tub. Enjoy your evening on your covered patio with no back neighbors. Visit us today!
- Type:
- Single Family
- Sq.Ft.:
- 3,768
- Status:
- Active
- Beds:
- 5
- Lot size:
- 0.21 Acres
- Year built:
- 2010
- Baths:
- 3.10
- MLS#:
- 67502416
- Subdivision:
- Canyon Lakes West
ADDITIONAL INFORMATION
Impressive & inviting brick and stone elevation with the highly sought after 3 car across garage. Beautiful wood flooring in living areas and high ceiling welcome you into a well appointed home. A private study with double French door is at the front of the home with a nice sized formal dining and accessible butlers pantry for your entertainment needs. Large main living room with a stone accented fireplace & cedar mantle. Gorgeous primary suite with tray ceiling, bay windows & a double vanity en suite. Upstairs you'll find a gameroom, media room wired for all of your movie night needs. There are 4 more secondary bedrooms, all with walk-in closets and 2 more baths upstairs. Texas sized back porch and NO back neighbors which makes this a quiet and tranquil setting to complete this incredible home. Located in the gated neighborhood of Canyon Lakes West with a low tax rate and great location to schools, shopping, dining and more!
- Type:
- Single Family
- Sq.Ft.:
- 2,129
- Status:
- Active
- Beds:
- 3
- Lot size:
- 0.1 Acres
- Year built:
- 2008
- Baths:
- 2.10
- MLS#:
- 28020663
- Subdivision:
- Westgate Sec 15
ADDITIONAL INFORMATION
Step onto your welcoming porch & into your inviting home! A spacious 2nd Floor Primary Suite, two large guest bedrooms and a guest bath surround a big gameroom upstairs. The primary suite features a private bath & walk-in closet. Enjoy solid surface flooring throughout (No Carpet!). The living area has plenty of space to relax with family & friends. Discover an open floorplan uniquely defining the living, dining, and kitchen. The kitchen is a chef's dream, featuring loads of space to create amazing meals. Cook with the recently upgraded Frigidaire gas range with griddle. Adjacent, a roomy laundry area includes loads of pantry shelving for added storage. With two full baths & a first-floor half-bath. You will love the surprisingly big backyard. Take a stroll or bike ride to the community pool or enjoy the neighborhood park just steps from your door. With 61 nearby restaurants & easy access to shopping, pharmacies, & movie theatre, your new home blends comfort & convenience. WELCOME HOME
| Copyright © 2024, Houston Realtors Information Service, Inc. All information provided is deemed reliable but is not guaranteed and should be independently verified. IDX information is provided exclusively for consumers' personal, non-commercial use, that it may not be used for any purpose other than to identify prospective properties consumers may be interested in purchasing. |
Cypress Real Estate
The median home value in Cypress, TX is $224,080. This is higher than the county median home value of $190,000. The national median home value is $219,700. The average price of homes sold in Cypress, TX is $224,080. Approximately 68.9% of Cypress homes are owned, compared to 24.26% rented, while 6.84% are vacant. Cypress real estate listings include condos, townhomes, and single family homes for sale. Commercial properties are also available. If you see a property you’re interested in, contact a Cypress real estate agent to arrange a tour today!
Cypress, Texas has a population of 161,407. Cypress is more family-centric than the surrounding county with 51.99% of the households containing married families with children. The county average for households married with children is 35.57%.
The median household income in Cypress, Texas is $103,432. The median household income for the surrounding county is $57,791 compared to the national median of $57,652. The median age of people living in Cypress is 33.6 years.
Cypress Weather
The average high temperature in July is 93.1 degrees, with an average low temperature in January of 41.4 degrees. The average rainfall is approximately 50.35 inches per year, with 0 inches of snow per year.
