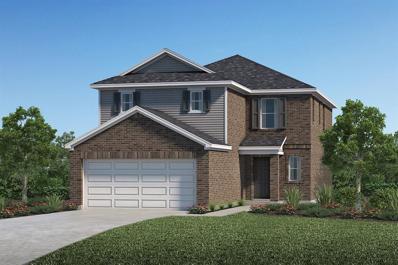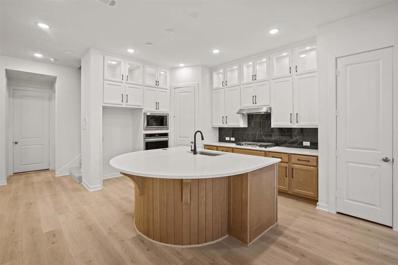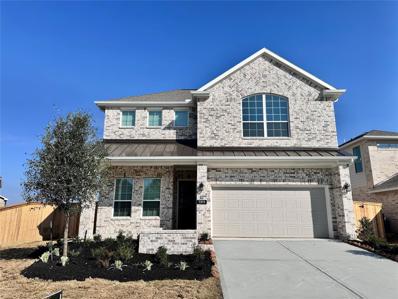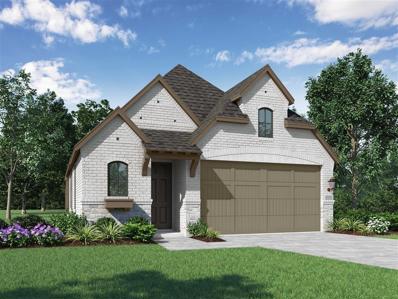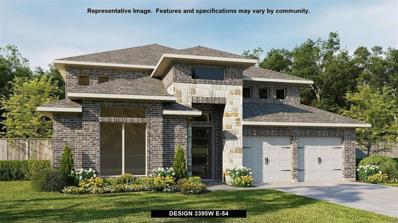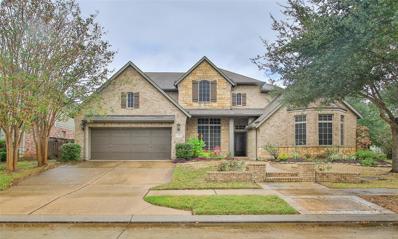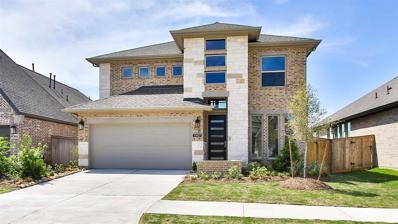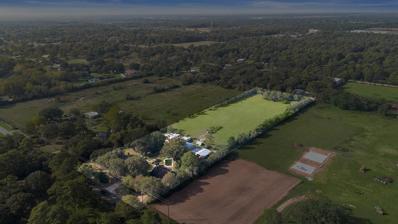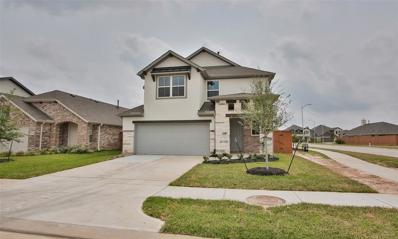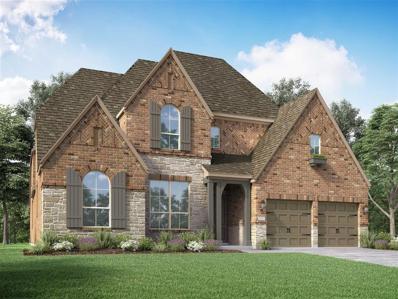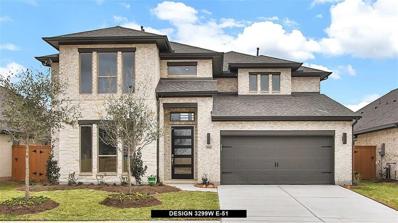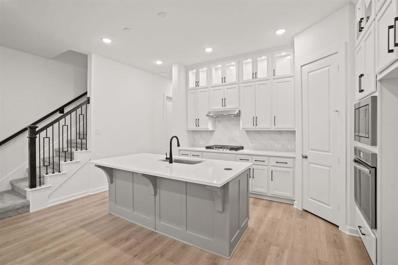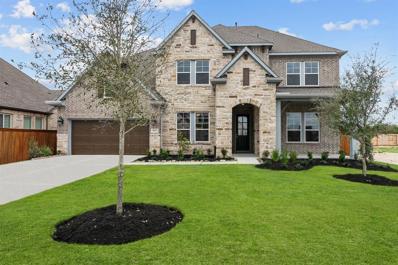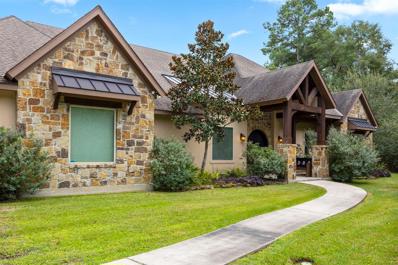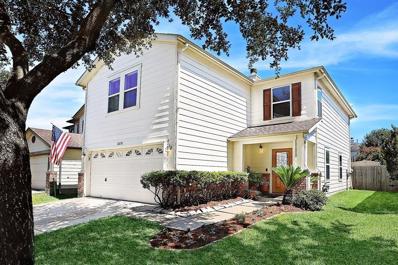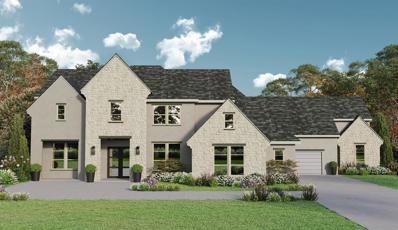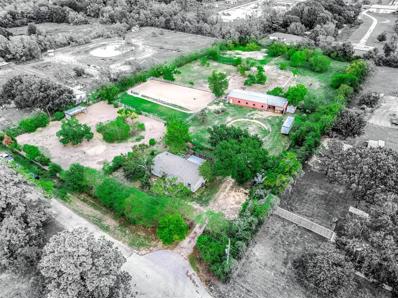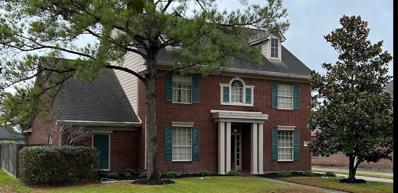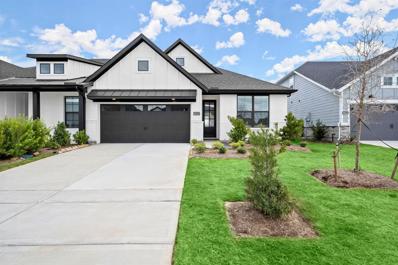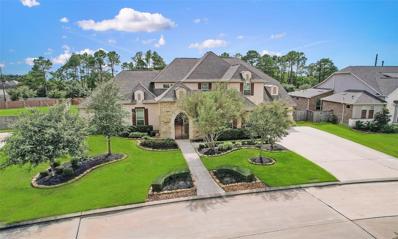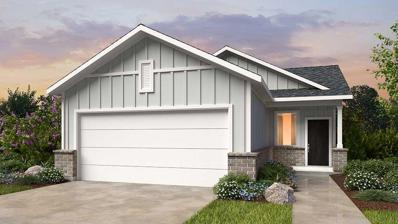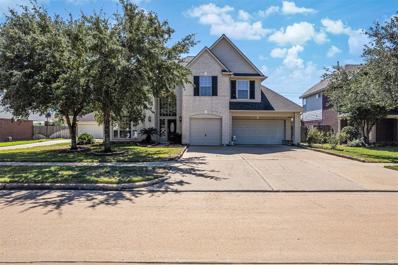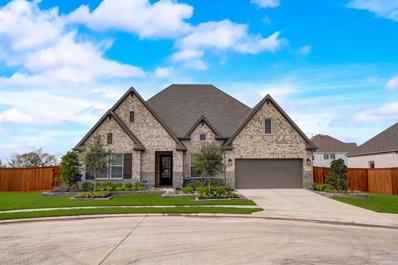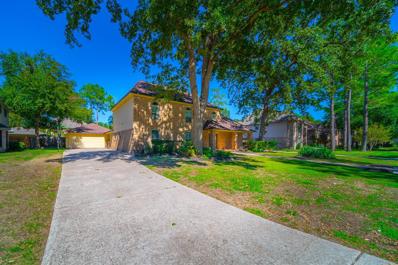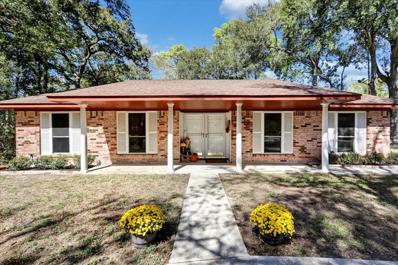Cypress TX Homes for Sale
- Type:
- Single Family
- Sq.Ft.:
- 2,188
- Status:
- Active
- Beds:
- 3
- Year built:
- 2023
- Baths:
- 2.10
- MLS#:
- 32830513
- Subdivision:
- Marvida
ADDITIONAL INFORMATION
KB HOME NEW CONSTRUCTION - Welcome home to 21235 Gulf Front Drive located in Marvida and zoned to Cypress-Fairbanks ISD! This floor plan features 3 bedrooms, 2 full baths, 1 half, 2-car garage and a brick privacy wall with NO BACK NEIGHBORS. Additional features include stainless steel Whirlpool appliances, 42" Woodmont Dakota cabinets in the kitchen, SmartKey Entry Door Hardware and covered patio. You don't want to miss all this gorgeous home has to offer! Call to schedule your showing today!
- Type:
- Condo/Townhouse
- Sq.Ft.:
- 1,795
- Status:
- Active
- Beds:
- 3
- Year built:
- 2024
- Baths:
- 2.10
- MLS#:
- 91798791
- Subdivision:
- Bridgeland Central
ADDITIONAL INFORMATION
MLS# 91798791 - Built by Highland Homes - April completion! ~ Presenting a captivating home that redefines urban living. Nestled in the desirable community of Bridgeland Central, this 3-bedroom gem combines convenience and style. The main floor opens to a chic living space, complemented by a modern kitchen featuring sleek appliances. Upstairs, discover well-appointed bedrooms, providing a cozy retreat. With a private patio for outdoor gatherings and proximity to local amenities, this home offers a harmonious blend of comfort and accessibility. An ideal opportunity for those seeking a vibrant urban lifestyle with a touch of elegance!
- Type:
- Single Family
- Sq.Ft.:
- 2,593
- Status:
- Active
- Beds:
- 4
- Year built:
- 2023
- Baths:
- 3.00
- MLS#:
- 64811087
- Subdivision:
- Bridgeland
ADDITIONAL INFORMATION
Beautiful NEW Chesmar Home is an amazing 2 story that fts 2 bedrooms up and 2 bedrooms down, with 3 full baths, a game room, and a study! Amazing kitchen features a large island w/ plenty of cabinet space and quartz countertop! Kitchen opens up into the spacious living room that has lots of natural light through the beautiful large windows and a beautiful fireplace. Primary bedroom has 2 walk in closets, dual vanity sinks + knee space at main bath. Oversized rear patio, great for entertaining!
- Type:
- Single Family
- Sq.Ft.:
- 1,977
- Status:
- Active
- Beds:
- 4
- Year built:
- 2023
- Baths:
- 2.10
- MLS#:
- 41710139
- Subdivision:
- Bridgeland
ADDITIONAL INFORMATION
MLS# 41710139 - Built by Highland Homes - April completion! ~ CY-FAIR ISD - Beautiful 1 Story, 4 Bed, 2.5 Bath, with Soaring 11' Ceilings! Wonderful Homesite! Wood like tile Hard Surface Flooring in Main Living Area. Kitchen Features White 42-inch Cabinets, Quartz Counters, 5 pc Built in Stainless Appliances & Upgraded Backsplash. Large island in Kitchen. Opens to Family Room. Primary suite features Bay Window, Dual Vanity and Separate Tub Shower. All Bathrooms include Quartz Countertops. Extended Patio, Tankless Water Heater, Four Sides Brick & Full Yard Sprinkler System. HERS Energy Certified = LOW Electric Bills! Smart Home Tech Included! Built with the Quality & Craftsmanship you expect only in a Highland Home!!
- Type:
- Single Family
- Sq.Ft.:
- 3,395
- Status:
- Active
- Beds:
- 4
- Year built:
- 2023
- Baths:
- 3.10
- MLS#:
- 73698361
- Subdivision:
- Bridgeland
ADDITIONAL INFORMATION
Home office with French doors set at entry with 20-foot ceiling. Formal dining room opens to rotunda with curved staircase. Two-story family room with 18-foot ceiling, wood mantel fireplace and wall of windows opens to kitchen and morning area. Kitchen hosts generous island with built-in seating space and 5-burner gas cooktop. Primary suite with curved wall of windows. Primary bath includes dual vanity, corner garden tub, separate glass-enclosed shower and large walk-in closet with access to utility room. First-floor guest suite. A game room, media room and two secondary bedrooms are upstairs. Extended covered backyard patio. Mud room off three-car garage.
- Type:
- Single Family
- Sq.Ft.:
- 3,866
- Status:
- Active
- Beds:
- 4
- Lot size:
- 0.21 Acres
- Year built:
- 2012
- Baths:
- 4.00
- MLS#:
- 60875119
- Subdivision:
- Water Haven/Bridgeland Sec 7
ADDITIONAL INFORMATION
Make this gorgeous stone and brick David Weekly 2-story your new home! Nestled among live oaks on a corner lot in the Lakeland Village of Bridgeland, this home of over 3800 sq ft offers 4 bedrooms, 4 baths, office, game room, media room, and a backyard covered patio. Path to the front door leads past a quaint patio area and into a lovely balcony foyer where a private guest suite, home office and open dining room awaits. Continue on to the open concept kitchen/living area, a perfect space for entertaining family and friends. The gourmet kitchen also opens to the breakfast room and boasts granite countertops, tall mocha cabinets, new SS appliances, vast counter space and oversized island, which allows extra storage and seating. 2-tiered windows in the living area look on to the back yard and side covered patio, allowing natural light to bathe the space. The primary BR with ensuite bath has soaking tub, shower and huge custom closet. Upstairs find the gameroom, media room and 2 bedrooms
- Type:
- Single Family
- Sq.Ft.:
- 2,488
- Status:
- Active
- Beds:
- 4
- Year built:
- 2024
- Baths:
- 3.10
- MLS#:
- 34006167
- Subdivision:
- Bridgeland
ADDITIONAL INFORMATION
Home office with French doors set at two-story entry. Two-story family room opens to kitchen and morning area. Kitchen features large walk-in pantry and generous island with built-in seating space. Family room features wall of windows. First-floor primary suite includes bedroom with wall of windows. Dual sinks, garden tub, separate glass-enclosed shower and large walk-in closet in primary bath. Game room and all secondary bedrooms are upstairs. Extended covered backyard patio. Two-car garage.
$1,499,999
17446 Kitzman Road Cypress, TX 77429
- Type:
- Single Family
- Sq.Ft.:
- 2,300
- Status:
- Active
- Beds:
- 4
- Lot size:
- 2 Acres
- Year built:
- 1970
- Baths:
- 2.00
- MLS#:
- 29294085
- Subdivision:
- Abst 962 M Fritsch
ADDITIONAL INFORMATION
**This listing is subject to TWO TAX ID 0460620000006 & 0460620000005! Now that I have your attention! This rare country living property sits on 6.33 Acres! (4.33 Acres is cleared and pastured land!) The other 2 acres are the following: 1.The Primary Home which is 1,2300 **PER SELLER Sq Ft 3 Bedrooms, 2 Full Bathrooms with a 2-car Garage and a pool! 2.Secondary Home/ Rental Home 1,365 Sq Ft 3 Bedrooms, 1 Full Bathroom! 3.RV and Boat Storage Section as shown in photos! (EXTRA INCOME AND ROOM FOR EXPANSION!) 4.Metal Building 31X40 with car lift that the seller uses for his classic car collection! (Insulated) 5.Barn 36.5 X 36.5! ******ONLY 9 minutes to 290 & 6 Minutes to SH 99 Grand Parkway
- Type:
- Single Family
- Sq.Ft.:
- 2,031
- Status:
- Active
- Beds:
- 3
- Year built:
- 2023
- Baths:
- 2.10
- MLS#:
- 12090064
- Subdivision:
- Marvida
ADDITIONAL INFORMATION
For a new home community in Cypress with premium amenities, look no further than Marvida! This community features a clubhouse for neighborhood gatherings, a sparkling community pool with a winding lazy river, and more. This new construction Legend floor plan offers has an open concept with plenty of space for entertaining. The beautiful kitchen offers granite countertops, enlarged kitchen island, pantry & tile flooring in all main areas. Upstairs is where you will find all bedrooms and game room. The primary bedroom features with double sinks, walk-in closet & walk-in shower. The secondary bedrooms include walk-in closets. The home is currently under construction and estimated to be completed in February 2024.
- Type:
- Single Family
- Sq.Ft.:
- 3,926
- Status:
- Active
- Beds:
- 5
- Year built:
- 2023
- Baths:
- 5.10
- MLS#:
- 56772540
- Subdivision:
- Bridgeland
ADDITIONAL INFORMATION
MLS# 56772540 - Built by Highland Homes - Ready Now! ~ All brick two-story on lake lot with five bedrooms, five full baths, and one powder bath. Features a front study with a large window, family room with a soaring ceiling, media room downstairs, and a game-room upstairs. From the family room with a fireplace you can step onto a covered patio through sliding glass doors. The kitchen has upgraded double convection ovens, white cabinets and complementary white quartz countertops. The primary suite includes an extension adding space and an extra window! All beds have walk-in closets. Primary bath has freestanding tub with separate shower. Tankless Water Heater and Smart Home Technology also included!
- Type:
- Single Family
- Sq.Ft.:
- 3,299
- Status:
- Active
- Beds:
- 4
- Year built:
- 2024
- Baths:
- 3.10
- MLS#:
- 784909
- Subdivision:
- Marvida
ADDITIONAL INFORMATION
Grand two-story entry features circular staircase. Home office with French doors. Two-story family room with wood mantel fireplace opens to the island kitchen and morning area. Kitchen offers a large pantry and Butler's pantry. Downstairs primary suite has curved wall of windows. Primary bath with a double vanity, garden tub and separate glass-enclosed shower. Lots of shelf space in the primary closet. Upstairs hosts a game room and an adjoining media room. Extended covered backyard patio and 7-zone sprinkler system. Mud room just off the three-car garage.
- Type:
- Condo/Townhouse
- Sq.Ft.:
- 1,849
- Status:
- Active
- Beds:
- 3
- Year built:
- 2024
- Baths:
- 2.10
- MLS#:
- 91933950
- Subdivision:
- Bridgeland Central
ADDITIONAL INFORMATION
MLS# 91933950 - Built by Highland Homes - April completion! ~ Introducing this stunning home that combines elegance and modern comfort. This meticulously designed residence offers a seamless blend of architectural brilliance and luxurious living. Step inside to discover an open-concept floor plan, adorned with exquisite finishes and an abundance of natural light!!
- Type:
- Single Family
- Sq.Ft.:
- 3,928
- Status:
- Active
- Beds:
- 5
- Baths:
- 4.10
- MLS#:
- 46262444
- Subdivision:
- Towne Lake
ADDITIONAL INFORMATION
LifelongÂmemories will be made together in ourÂbeautiful Glenmeade new home plan. Your family room is accented by open space, natural light, and ceilings that soar to the second floor. Enjoy the cozy corner fireplace. The gourmet kitchen features a full-function island, plenty of food storage and prep surfaces, and an expansive view of the homeâs gathering spaces. Enjoy evening breezes with friends and cool mornings to yourself on the extended outdoor living. Your Ownerâs Retreat features a large walk-in closet and a luxurious bathroom. Private, over sized home office with huge windows overlooking the landscaped front yard. ÂThis home features a game room as well as a massive media room, ready for your first movie night. Full guest suite on the first floor with ample space for privacy and three bedrooms and 2 full baths on second floor. Your new home is located minutes from the 290 highway and 99 tollway (Approx. 40 mins to downtown Houston)
$1,100,000
17602 Bending Cypress Road Cypress, TX 77429
- Type:
- Single Family
- Sq.Ft.:
- 3,631
- Status:
- Active
- Beds:
- 3
- Lot size:
- 2 Acres
- Year built:
- 2015
- Baths:
- 3.00
- MLS#:
- 79299433
- Subdivision:
- Cypress Hollow Estates
ADDITIONAL INFORMATION
Upon entering this custom single-story home through the double doors, you'll immediately notice a well-appointed office to your left. Beyond that, you'll find an impressive open-concept area. The gourmet kitchen features the most top-of-the-line appliances, including a Sub-Zero built-in fridge and an oversized Wolf range. Additionally, the kitchen also boasts a large walk-in pantry with convenient appliance storage and a wine room. The double sink overlooks the formal dining area and living space. The master bathroom has double sinks, a vanity space, a separate soaking tub, and a free-standing shower, all connected to a large walk-in closet and safe room. On the opposite side of the home, you'll find two more bedrooms and full bathrooms. Outside, there's an inviting pool and a perfect back porch for grilling and entertaining. The lot is nestled in a quiet neighborhood and is surrounded by mature trees, making it a truly breathtaking sight, viewing the 2-acre lot and neighboring lake.
- Type:
- Single Family
- Sq.Ft.:
- 2,080
- Status:
- Active
- Beds:
- 3
- Lot size:
- 0.11 Acres
- Year built:
- 2005
- Baths:
- 2.10
- MLS#:
- 57584599
- Subdivision:
- Canyon Village At Cypress
ADDITIONAL INFORMATION
Charming 3 bedroom, 2.5 bath home with carpet and wood laminate flooring throughout the open floor plan. All bedrooms are up. Kitchen features black appliances and Silestone counter tops. Primary bedroom and game-room have wood laminate flooring and the other bedrooms have carpet. Ceiling fans and blinds throughout home. Large fenced backyard for fun and entertainment.
$1,089,950
14414 Cypress Links Trail Cypress, TX 77429
- Type:
- Single Family
- Sq.Ft.:
- 4,098
- Status:
- Active
- Beds:
- 4
- Baths:
- 4.10
- MLS#:
- 61188258
- Subdivision:
- Villages Of Cypress Lakes-Leyland Shores
ADDITIONAL INFORMATION
NEW CONSTRUCTION IN GATED COMMUNITY BY HOUSTONâS #1 FULL-CUSTOM BUILDER. Rarely offered inventory home READY SPRING/SUMMER 2024. Perfect timing for 2024-25 term in Cy Fair ISDâs AAA-rated schools. Very special 4,098 square foot plan has 4 Bedrooms, 4.5 Bathrooms, and features 52-foot covered patio accessed from sweeping Family/Dining/Kitchen expanse and 20-ft game/media room. Primary Bathroom features dramatic spa bath with huge shower and free-standing tub behind glass wall. Primary Bedroom has enormous Closet with island. Large Study, walk-in Pantry, Mud Room, Front Porch, and 3-car Garage. Upstairs are 2 spacious Bedrooms and Bathrooms with kidsâ TV or study loft. A home unlike any other in this quiet, private community of just 67 homes, minutes from 290, Grand Parkway, fine restaurants, shops and entertainment. Community Center, pool and playground directly across from main gates on Louetta Road.
$699,999
18702 Fern Street Cypress, TX 77429
- Type:
- Other
- Sq.Ft.:
- 1,500
- Status:
- Active
- Beds:
- 3
- Lot size:
- 4.14 Acres
- Year built:
- 1999
- Baths:
- 2.00
- MLS#:
- 85048034
- Subdivision:
- Addix Adolf
ADDITIONAL INFORMATION
Unrestricted 4+ acre property situated on a quiet cul-de-sac in Cypress located less than a mile from the Grand Parkway. Property is currently an income-producing property with a rental home and horse boarding and riding lessons. The home is 1,500+ SF, 3-beds, 2-baths, covered front & back porches with a private fenced in backyard. The property includes a barn with 6 enclosed stalls, 5 run-ins, a 30X13 tack room, concrete wash rack, lighted arena and pond with dock. The property is completely fenced and currently cross-fenced with 6 pastures. Tomball School District! No HOA or MUD district. Home Has Never Flooded.
- Type:
- Single Family
- Sq.Ft.:
- 3,222
- Status:
- Active
- Beds:
- 4
- Lot size:
- 0.18 Acres
- Year built:
- 1990
- Baths:
- 3.10
- MLS#:
- 6411890
- Subdivision:
- Fairfield Chappell Ridge Sec 0
ADDITIONAL INFORMATION
Welcome Buyers to beautiful Home at Fairfield Chappell Ridge is PRICED to SELL! An awesome Master Planned Community in Cypress Texas. Fairfield is considered one of the greatest MPC in Greater Northwest Houston with ease of access to: Grand Parkway, Highway 290, Sam Houston Parkway and only minutes to the Prestigious Galleria, The Board Walk at Town Lakes, Houston Premium Outlets and an assortment of Restaurants. Find beautiful amenities like Green Belt Trails, Lakes, Neighborhood Parks and Pools. This beautiful homes is an incredible canvas with great possibilities for the buyer's to paint an amazing master Piece to call home!...WASHER, DRYER and DOUBLE DOOR FRIG stays with the home... Schedule your appointment TODAY!
- Type:
- Condo/Townhouse
- Sq.Ft.:
- 1,754
- Status:
- Active
- Beds:
- 3
- Year built:
- 2023
- Baths:
- 2.00
- MLS#:
- 14900989
- Subdivision:
- Towne Lake
ADDITIONAL INFORMATION
Discover your dream townhome nestled in the beautiful community of Towne Lake. Featuring luxury vinyl plank, plantation shutters, quartz countertops, luxury carpet and high end appliances. Open and airy layout with an abundance of natural light beaming into the home backing to the lake. The kitchen is a showstopper, featuring impressive two toned cabinetry, quartz countertops, impressive island, and 42" upper cabinets. Split layout with primary bedroom off the main living, en-suite bath with XL walk in shower, connecting into the laundry room. You'll love the covered patio for outdoor relaxation. The community offers a wealth of amenities, including a fitness center, a marina, fishing spots, hiking and biking trails, water ski course, 6 parks and playgrounds, a vibrant community center, and inviting pools, and a water park complete with a lazy river. The communities boardwalk area offers a plethora of waterfront dining and shopping options, making it a hub of activity.
- Type:
- Single Family
- Sq.Ft.:
- 5,052
- Status:
- Active
- Beds:
- 5
- Lot size:
- 0.43 Acres
- Year built:
- 2016
- Baths:
- 6.10
- MLS#:
- 96309845
- Subdivision:
- Falls At Dry Creek
ADDITIONAL INFORMATION
Welcome to this beautiful gated community. This luxury grand residence built in 2016 boasts 5 bedrooms and an optional flex room with a separate entrance. Accompanying these bedrooms are 6.5 opulent baths. Inside this 2-story home offers 5,052 sf of exquisitely designed living space. The residence covers 18,901 sf of lot space fit for a future pool with a spacious 2-car garage. The family room boasts of lots of natural light and a cozy gas fireplace. A game room/media room/and office adorn the 1st floor. The kitchen is a chef's dream with a huge island and ample cabinet space. A refrigerator is included, along with a breakfast room/formal dining area/crown molding/wet bar/a butler's pantry. The primary shower is a one-of-a-kind retreat. The covered patio is prewired with surround sound and equipped with hookups for gas/water for an outdoor kitchen. With no back neighbors and tucked away in a peaceful cul-de-sac, make this home your sanctuary. Take a visit into a world of lavish living.
- Type:
- Single Family
- Sq.Ft.:
- 1,479
- Status:
- Active
- Beds:
- 3
- Year built:
- 2024
- Baths:
- 2.00
- MLS#:
- 47114301
- Subdivision:
- Mason Woods
ADDITIONAL INFORMATION
MLS#47114301 February 2024 Completion. Built by Taylor Morrison, the Capella at Mason Woods bring cozy home with it's open concept design. The porched entry is welcoming and opens to the convenient flex space that changes along with your needs. The island kitchen has plenty of prep space with an L-shape counter and double door pantry. A private oasis, the owner's suite and bath include a standing shower, dual sink and walk-in closet. The two additional bedrooms are tucked away from the entry and share a hall bath near the laundry room. The 2-car garage compliments this gorgeous floor plan. Structural options include: Covered patio.
- Type:
- Single Family
- Sq.Ft.:
- 3,410
- Status:
- Active
- Beds:
- 4
- Year built:
- 2006
- Baths:
- 2.10
- MLS#:
- 40050992
- Subdivision:
- Loan Oak Village
ADDITIONAL INFORMATION
2 story, 5 bedroom, 2.5 bath home with a game room and large study in the highly sought after subdivision. Adorned with upgrades such as granite counter tops, recess lighting, new flooring, new faucets and sinks, gas and wood burning fireplace, plenty of storage space, and a spacious back yard!
- Type:
- Single Family
- Sq.Ft.:
- 3,294
- Status:
- Active
- Beds:
- 4
- Baths:
- 3.10
- MLS#:
- 88825926
- Subdivision:
- Towne Lake
ADDITIONAL INFORMATION
NEW Towne Lake 70' MODEL AVAILABLE in Parkside! Welcome to our Leeward! This new home plan has the space, style, and expert craftsmanship you need to live your best life. Deluxe covered patio and large side yards located on an oversized cul de sac home site. The versatile study and retreat present splendid opportunities to craft a family's ideal home office, student library, or social lounge area. Custom woodwork can be found throughout the home. Withdraw to the elegant Owner's Retreat, which includes an expansive walk-in closet with closet system and a luxurious en suite bathroom. The open floor plan fills with cool sunlight from energy-efficient windows, ceiling beams and on trend light fixtures. Extraordinary storage and cuisine prep kitchen island can be found in the gourmet kitchen with butler style pantry.
- Type:
- Single Family
- Sq.Ft.:
- 2,830
- Status:
- Active
- Beds:
- 4
- Lot size:
- 0.22 Acres
- Year built:
- 1983
- Baths:
- 2.10
- MLS#:
- 87656212
- Subdivision:
- Lakewood Forest Sec 10 Correcte
ADDITIONAL INFORMATION
Back on the market, come check out this beautiful 2 story, Large Owner suite downstairs. Huge living area facing the backyard with a pool. Fresh new paint on the inside and outside trim. Large formal living and dining. Huge gameroom upstairs. Surrounded by nice old trees and great porch area to relax. Come take a look!
- Type:
- Single Family
- Sq.Ft.:
- 2,201
- Status:
- Active
- Beds:
- 3
- Year built:
- 1975
- Baths:
- 3.00
- MLS#:
- 94242647
- Subdivision:
- Timberlake Estates
ADDITIONAL INFORMATION
Traditional/Ranch home 2201 sq/ft and 528 sq/ft extra room.apx size amazing corner lot with Texas-size potential. This move-in ready updated home has 3/2 downstairs and a upstairs extra Rm Gameroom with full bath over the detached garage. Additional property features are a covered R/V STORAGE, 10x10 storage shed two carports, and 3 entrances including circle drive. UPDATES! roofing, paint bathrooms, Sunroom, double Payne,] windows custom blinds, NO Annual MUD TAX! Property is OVER A HALF ACRE ample space to spread out. IF you are looking AT space for recreational vehicles, Excellent Top-Rated Cy-Fair Schools easy access to roads being close to SHOPPING AND MEDICAL FACILITIES NOTE:ROOM SIZES ARE ESTIMATE YOU CHECK there is an oversized garage for workspace. FULL FENCED REAR OF HOME FOR PETS AND CHILDREN TO PLAY THIS ONE IS SET UP FOR YOUR BOAT, MOTOR HOME, TRAILOR READY FOR YOUR TOYS AND CARS CHECK IT OUT TODAY Playground near the large neighborhood Pond lots OF HOMEOWNERS WALK AREA
| Copyright © 2024, Houston Realtors Information Service, Inc. All information provided is deemed reliable but is not guaranteed and should be independently verified. IDX information is provided exclusively for consumers' personal, non-commercial use, that it may not be used for any purpose other than to identify prospective properties consumers may be interested in purchasing. |
Cypress Real Estate
The median home value in Cypress, TX is $224,080. This is higher than the county median home value of $190,000. The national median home value is $219,700. The average price of homes sold in Cypress, TX is $224,080. Approximately 68.9% of Cypress homes are owned, compared to 24.26% rented, while 6.84% are vacant. Cypress real estate listings include condos, townhomes, and single family homes for sale. Commercial properties are also available. If you see a property you’re interested in, contact a Cypress real estate agent to arrange a tour today!
Cypress, Texas has a population of 161,407. Cypress is more family-centric than the surrounding county with 51.99% of the households containing married families with children. The county average for households married with children is 35.57%.
The median household income in Cypress, Texas is $103,432. The median household income for the surrounding county is $57,791 compared to the national median of $57,652. The median age of people living in Cypress is 33.6 years.
Cypress Weather
The average high temperature in July is 93.1 degrees, with an average low temperature in January of 41.4 degrees. The average rainfall is approximately 50.35 inches per year, with 0 inches of snow per year.
