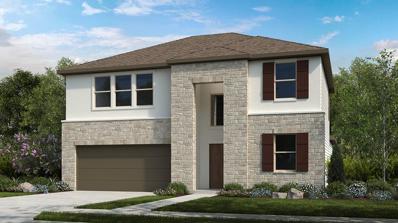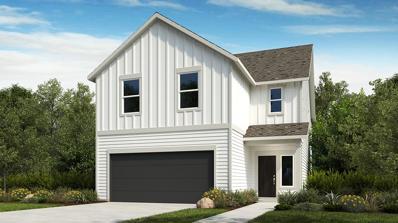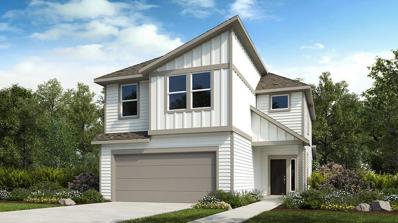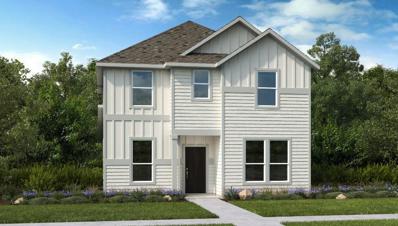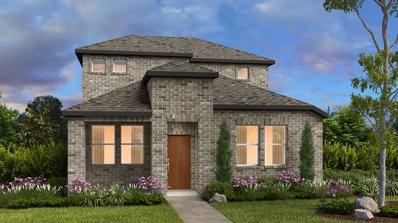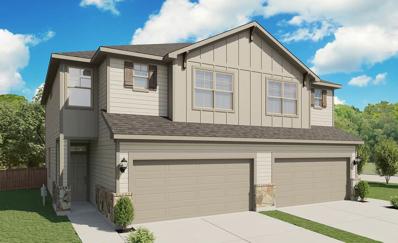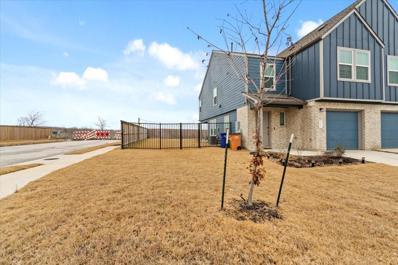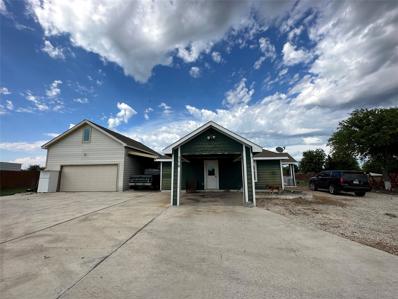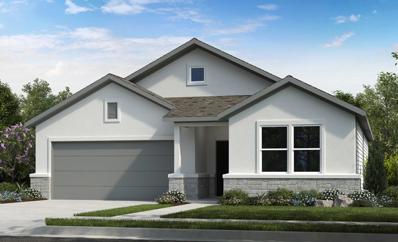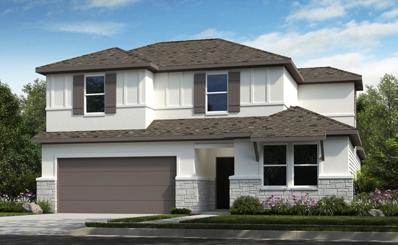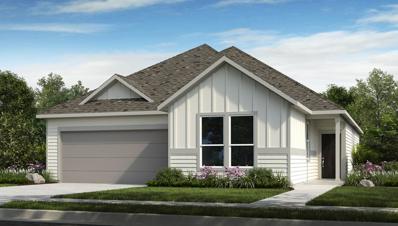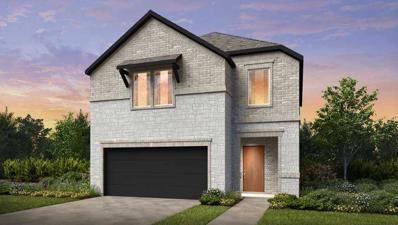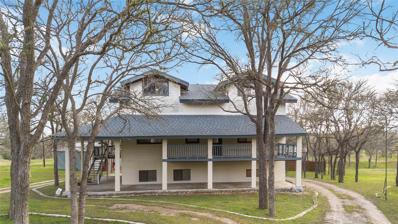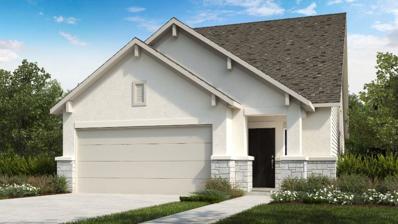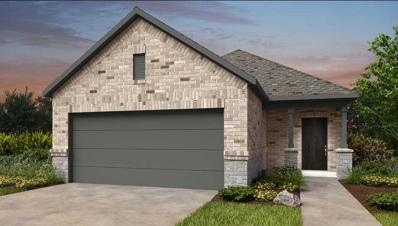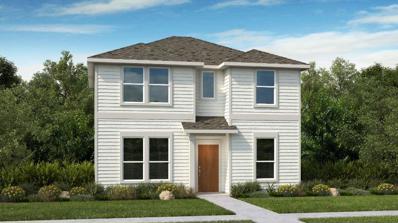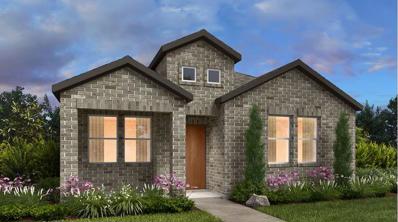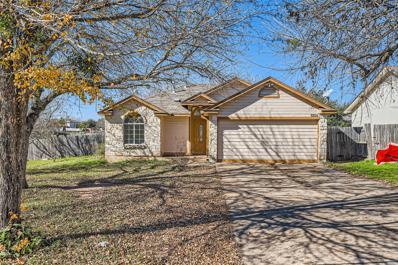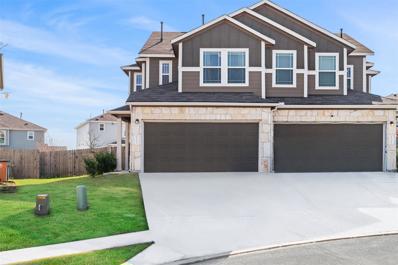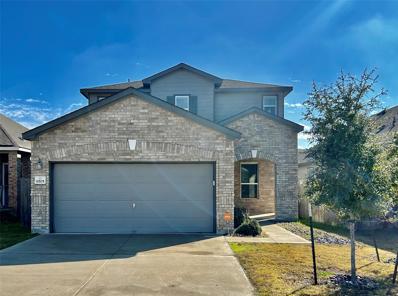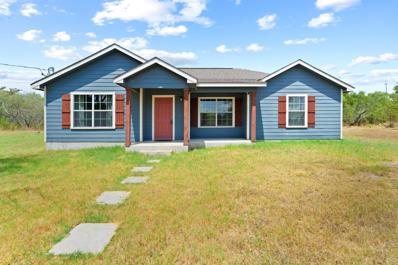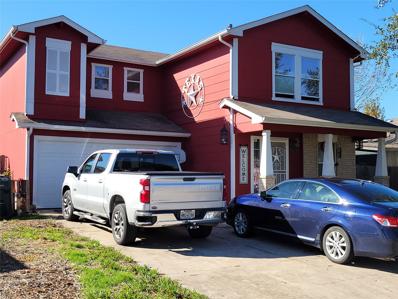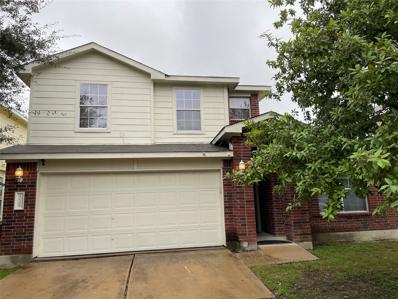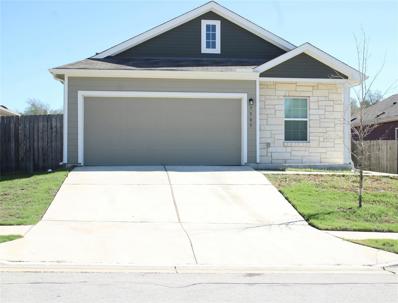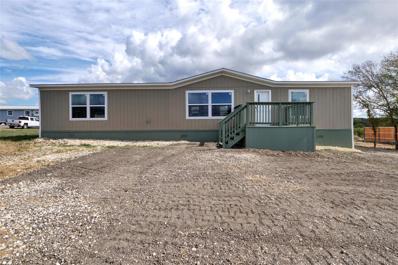Del Valle TX Homes for Sale
- Type:
- Single Family
- Sq.Ft.:
- 2,722
- Status:
- Active
- Beds:
- 5
- Lot size:
- 0.14 Acres
- Year built:
- 2024
- Baths:
- 3.00
- MLS#:
- 1126300
- Subdivision:
- Longview
ADDITIONAL INFORMATION
Built by Taylor Morrison, August Completion! The Frio at Longview. Step into the inviting Frio floor plan, your spacious sanctuary awaits. Enter through a charming porch into a timeless foyer, where you'll find a bedroom, bathroom, and laundry room conveniently tucked away. Across the foyer lies a practical 2-car garage and entry. Continue onward to discover the coveted open-concept living space: a gourmet kitchen seamlessly connects to a generous dining area, a cozy great room, and a delightful covered patio. Retreat to the first-floor primary suite featuring a luxurious spa-like bath and expansive walk-in closet before ascending the stairs. Upstairs, you'll find three bedrooms each with walk-in closets, a bathroom, a storage area, an entertaining game room, and a bird's-eye view of the downstairs area. Structural options include: gas line to back porch, undermount sink in kitchen, and railing on staircase.
- Type:
- Single Family
- Sq.Ft.:
- 2,079
- Status:
- Active
- Beds:
- 4
- Lot size:
- 0.11 Acres
- Year built:
- 2024
- Baths:
- 3.00
- MLS#:
- 8510490
- Subdivision:
- Longview
ADDITIONAL INFORMATION
Built by Taylor Morrison, June Completion. The Cadence is a two-story home that opens to a thoughtfully designed open floor plan with connected kitchen, dining and great room. Entertain and cook in style with a contemporary kitchen including Stainless Steel appliances, center kitchen island for meal prep and walk-in pantry. Enjoy looking out from the dining room to the covered patio and backyard. For convenience, you'll find a powder bath downstairs for guests and additional storage located under the stairs. Upstairs, retreat to a primary suite with dedicated linen storage, walk-in closet and spacious bath with enclosed water closet and dual vanities. Three secondary bedrooms with full bath, linen closet and laundry with shelving complete the upstairs. A two-car garage provides additional storage space. Design options include: undermount kitchen sink, and gas line to back patio.
- Type:
- Single Family
- Sq.Ft.:
- 2,096
- Status:
- Active
- Beds:
- 4
- Lot size:
- 0.1 Acres
- Year built:
- 2024
- Baths:
- 3.00
- MLS#:
- 6756215
- Subdivision:
- Longview
ADDITIONAL INFORMATION
REPRESENTATIVE PHOTOS ADDED! June Completion. This two-story residence welcomes you into a meticulously crafted open floor plan, seamlessly connecting the kitchen, dining area, and great room, all overlooking the covered porch and backyard. The modern kitchen features a spacious island, stainless steel appliances, and a walk-in pantry for your convenience. Downstairs, you'll find a powder bath and extra storage tucked under the stairs. Upstairs, the primary suite impresses with a sizable walk-in closet, linen storage, dual vanities, an enclosed water closet, and a spacious shower. Additionally, there are three secondary bedrooms, a full bath with dual sinks and a linen closet, and a laundry room with shelving. A bonus room awaits, perfect for family game nights. The 2-car garage offers easy access directly into the kitchen. Structural options added include: Metal stair railing.
- Type:
- Single Family
- Sq.Ft.:
- 1,882
- Status:
- Active
- Beds:
- 4
- Lot size:
- 0.11 Acres
- Year built:
- 2024
- Baths:
- 3.00
- MLS#:
- 5532500
- Subdivision:
- Longview
ADDITIONAL INFORMATION
REPRESENTATIVE PHOTOS ADDED! Built by Taylor Morrison, June Completion. This home includes whole house blinks, a washer, and a dryer. This residence invites you into an expansive dining and great room area seamlessly connected to the kitchen, perfect for hosting gatherings with friends and family. Step outside onto the covered patio to extend your entertainment space, overlooking the backyard. The kitchen boasts an island with a single-basin sink, stainless steel appliances, and a sizable walk-in pantry. Conveniently situated on the main floor is a bedroom, ideal for use as an office, along with a full bath. Upstairs, you'll find a spacious primary suite featuring a large walk-in closet, linen storage, and a generously sized bath. Completing the second floor are two additional bedrooms, a full bath with linen shelves, and a laundry room with shelving. The 2-car garage offers coveted extra storage space. Structural options added include: Metal stair spindles.
- Type:
- Single Family
- Sq.Ft.:
- 1,692
- Status:
- Active
- Beds:
- 3
- Lot size:
- 0.11 Acres
- Year built:
- 2024
- Baths:
- 3.00
- MLS#:
- 2773111
- Subdivision:
- Longview
ADDITIONAL INFORMATION
REPRESENTATIVE PHOTOS ADDED. August Completion. The Tartini floor plan is the light, bright, and rustic space you’ve been searching for. Say hello to picturesque curb appeal, thanks to a rear-located 2-car garage that truly lets the exterior of your home shine. Enter through the front porch to discover a spacious great room with gorgeous natural light and a primary suite, bathroom, and walk-in closet off the side of the home. Continue on to find the gourmet kitchen that opens to the dining room, perfect for entertaining and chatting with friends and family. Keep walking toward the back of the home, and you’ll find a powder room, laundry room, and ultra-convenient storage room. Then, head upstairs for two bedrooms with walk-in closets, a bathroom, a storage room, and an exciting game room. Structural options added: Covered outdoor living.
- Type:
- Townhouse
- Sq.Ft.:
- 1,691
- Status:
- Active
- Beds:
- 3
- Lot size:
- 0.06 Acres
- Year built:
- 2024
- Baths:
- 3.00
- MLS#:
- 4035020
- Subdivision:
- Sun Chase
ADDITIONAL INFORMATION
Acadia Two Story Townhome with Stainless Steel Appliances, Upgraded Pendant Lights, Added Sink in Primary Bathroom, Added Seat in Shower, Pre-Plumb for Water Softener. See Agent for Details on Finish Out. Available June.
- Type:
- Townhouse
- Sq.Ft.:
- 1,567
- Status:
- Active
- Beds:
- 3
- Year built:
- 2022
- Baths:
- 3.00
- MLS#:
- 8618245
- Subdivision:
- Sun Chase
ADDITIONAL INFORMATION
Step into the charm of this 3-bedroom home in the Sun Chase neighborhood of Del Valle. You’ll be greeted by an open concept first floor that connects your living space to your kitchen and is great for entertaining. Upstairs you’ll find great sized bedrooms, an additional living space that can be an office, game room, or movie room! The primary bedroom opens to a very spacious bathroom with dual vanities and a large closet. Located conveniently close to Tesla, only about 30mins from Downtown, and the community features a swimming pool, basketball court, picnic areas, a playground, and a greenbelt to explore!
- Type:
- Single Family
- Sq.Ft.:
- 2,324
- Status:
- Active
- Beds:
- 5
- Lot size:
- 0.75 Acres
- Year built:
- 2018
- Baths:
- 3.00
- MLS#:
- 7863464
- Subdivision:
- Rio Vista Ranch Sec Four
ADDITIONAL INFORMATION
$$$10,000 SELLER CONCESSION. Unique Beautiful 5 bedroom (Two Masters) 3 full baths home in Del Valle. Home sits on .75 OF AN ACRE. Open floorplan, good size kitchen with granite tops and solid wood cabinets. Garage has attached a small studio that needs the finish outs, great DIY Project. Beyond the interior of this home lies a HUGE backyard oasis, a haven of possibilities for outdoor entertainment or your outdoor hobbies Home is selling AS-IS. 11 min to Circuit of the Americas, 13 minutes to Toll Road 130, two minutes to 812 Super Mercado, 20 minutes to Austin-Bergstrom International Airport. Come check it out!!!
- Type:
- Single Family
- Sq.Ft.:
- 1,643
- Status:
- Active
- Beds:
- 3
- Lot size:
- 0.19 Acres
- Year built:
- 2024
- Baths:
- 2.00
- MLS#:
- 9061056
- Subdivision:
- Longview
ADDITIONAL INFORMATION
REPRESENTATIVE PHOTOS ADDED. Built by Taylor Morrison. July 2024 Completion. Step into this one-story residence that boasts a gallery entry, with two bedrooms and a full bath situated at the front of the home. Revel in the openness of the kitchen, dining, and gathering room, creating an ideal space for hosting friends and family. The kitchen island features a Stainless Steel under mount sink, dishwasher, and seating space – perfect for on-the-go meals. A walk-in pantry adds an extra touch of convenience for additional storage. The secluded primary suite comes complete with a bath featuring linen storage, a walk-in shower, double vanity, enclosed water closet, and a spacious walk-in closet. For added convenience, the laundry room and coat closet are strategically placed at the garage entry. Structural options added include: 12’ pop-up ceiling in gathering room and owner’s suite, covered outdoor living and added gas line.
- Type:
- Single Family
- Sq.Ft.:
- 2,328
- Status:
- Active
- Beds:
- 3
- Lot size:
- 0.14 Acres
- Year built:
- 2023
- Baths:
- 3.00
- MLS#:
- 7640366
- Subdivision:
- Longview
ADDITIONAL INFORMATION
REPRESENTATIVE PHOTOS ADDED. Built by Taylor Morrison. June Completion. This charming two-story home features a main-floor primary suite and home office with an adjacent powder bath. The entry showcases an inspiring art wall, leading to the main gathering areas. The kitchen boasts ample countertop and cabinet space, with a functional island perfect for hosting. A private primary suite offers generous storage and a spacious walk-in closet. Upstairs, find a bonus room, two large bedrooms, a full bath, and a linen closet. The centrally located laundry adds convenience, while the 2-car garage completes this well-designed residence. 2" white blinds and washer & dryer added. Structural options added include: Covered outdoor living and 12'' pop up ceiling at gathering room/primary suite.
- Type:
- Single Family
- Sq.Ft.:
- 1,895
- Status:
- Active
- Beds:
- 4
- Lot size:
- 0.14 Acres
- Year built:
- 2024
- Baths:
- 2.00
- MLS#:
- 8437744
- Subdivision:
- Longview
ADDITIONAL INFORMATION
REPRESENTATIVE PHOTOS ADDED. Built by Taylor Morrison, August Completion. Upon stepping into this charming single-story residence, you'll be welcomed by an expansive open floor plan that seamlessly connects a generous Great Room, a stylish dining area, and a modern kitchen – a perfect setting for family gatherings. The kitchen boasts a convenient island featuring a single-basin sink and dishwasher, ensuring the family chef remains part of the lively atmosphere. A deep walk-in pantry with ample shelving provides additional storage options. Tucked away at the rear of the home, the private owner's suite offers a roomy bath with a double vanity, enclosed water closet, and a spacious walk-in closet. Three well-appointed bedrooms and a secondary bath with dual sinks are situated in their own private wing for added comfort and convenience. Structural options added include: covered outdoor living and 12'' pop up ceiling in gathering room, dining, primary suite.
- Type:
- Single Family
- Sq.Ft.:
- 2,235
- Status:
- Active
- Beds:
- 4
- Lot size:
- 0.11 Acres
- Year built:
- 2024
- Baths:
- 3.00
- MLS#:
- 6458939
- Subdivision:
- Longview
ADDITIONAL INFORMATION
REPRESENTATIVE PHOTOS ADDED! Built by Taylor Morrison, June Completion - Upon entering this residence, you are greeted by a two-story volume ceiling that guides you to the spacious great room, dining area, and kitchen. The modern kitchen boasts stainless steel appliances, a kitchen island with a single-basin sink, and a pantry with ample shelving. Escape to the private primary suite, conveniently situated on the first floor, offering a walk-in closet, a spacious bath with dual vanities, an enclosed water closet, and linen storage. The upper level accommodates three generous secondary bedrooms, a full bath with dual sinks, and a game room. Experience the convenience of the laundry room and powder bath, conveniently located adjacent to the 2-car garage. Structural options added include: Horizontal stair railing.
$1,637,000
303 Privada Dr Del Valle, TX 78617
- Type:
- Single Family
- Sq.Ft.:
- 4,032
- Status:
- Active
- Beds:
- 5
- Lot size:
- 10.05 Acres
- Year built:
- 1988
- Baths:
- 4.00
- MLS#:
- 5651775
- Subdivision:
- Escondido Estates
ADDITIONAL INFORMATION
Large house with an amazing Party Barn! This 3 story home has room for everyone and is sitting on 10 acres. This is a must see property. This party barn has a commercial kitchen and two restrooms. Large porches wrap this home with a screened in porch in the back.
- Type:
- Single Family
- Sq.Ft.:
- 1,869
- Status:
- Active
- Beds:
- 3
- Lot size:
- 0.11 Acres
- Year built:
- 2024
- Baths:
- 3.00
- MLS#:
- 3638454
- Subdivision:
- Longview
ADDITIONAL INFORMATION
REPRESENTATIVE PHOTOS ADDED! Built by Taylor Morrison, July Completion - Revel in the comfort of this two-story home featuring a private first-floor owner's suite situated at the rear of the residence. The suite comes complete with a walk-in closet, a spacious bath featuring dual vanities, and a designated linen storage area. The contemporary kitchen is seamlessly open to the dining and great room, making it an ideal space for entertaining friends and family. The kitchen is equipped with stainless steel appliances, a kitchen island with a single-basin sink, and a convenient walk-in pantry. As you enter from the two-car garage, you'll find the laundry room for added convenience. Upstairs, explore two secondary bedrooms, a full bath, a linen closet, and a versatile game room that can cater to additional needs such as a home office or guest rooms.
- Type:
- Single Family
- Sq.Ft.:
- 1,457
- Status:
- Active
- Beds:
- 3
- Lot size:
- 0.11 Acres
- Year built:
- 2024
- Baths:
- 2.00
- MLS#:
- 8420092
- Subdivision:
- Longview
ADDITIONAL INFORMATION
REPRESENTATIVE PHOTOS ADDED! Built by Taylor Morrison, May Completion - Experience the charm of this single-level home featuring a modern kitchen seamlessly connected to the dining and great room, creating an ideal space for entertaining friends and family. Revel in the well-appointed chef's kitchen, complete with stainless steel appliances, a central kitchen island, and a convenient walk-in pantry. The owner's suite is privately nestled at the rear of the home, showcasing a walk-in closet, a bath with dual vanities, and designated linen storage. Two secondary bedrooms are positioned on either side of a full bath. As you enter from the two-car garage, you'll find a spacious laundry room and a coat closet for added convenience. 2" white blinds and washer &dryer added to this home.
- Type:
- Single Family
- Sq.Ft.:
- 1,518
- Status:
- Active
- Beds:
- 3
- Lot size:
- 0.1 Acres
- Year built:
- 2024
- Baths:
- 3.00
- MLS#:
- 8411461
- Subdivision:
- Longview
ADDITIONAL INFORMATION
REPRESENTATIVE PHOTOS ADDED! Built by Taylor Morrison, July Completion. This home includes whole house blinks, a washer, and a dryer. Upon stepping into this two-story residence, you'll be captivated by an expansive layout that showcases a generous great room, dining area, and modern kitchen. Ideal for entertaining friends and family, savor the convenience of a chef's kitchen equipped with stainless steel appliances, a central kitchen island, and ample pantry space. A powder room and two coat closets are conveniently located nearby, offering extra storage options. Ascending to the upper level, the primary suite boasts a spacious walk-in closet, a large bath, and linen storage. Completing the second floor are two additional bedrooms, a full bath, and a laundry area. To add to the appeal, there's a rear 2-car garage for your convenience.
- Type:
- Single Family
- Sq.Ft.:
- 1,305
- Status:
- Active
- Beds:
- 3
- Lot size:
- 0.11 Acres
- Year built:
- 2024
- Baths:
- 2.00
- MLS#:
- 4323480
- Subdivision:
- Longview
ADDITIONAL INFORMATION
Built by Taylor Morrison, August Completion- Indulge in the charming design of The Eller floor plan, featuring a garden-style layout that lives up to its delightful name! The rear-located two-car garage not only adds picturesque curb appeal but also ensures convenience. Step through the front porch to find a luminous primary suite, a spa-inspired bathroom, and a generously sized walk-in closet. Continue your exploration to discover two bedrooms, a bathroom, and a convenient laundry room. The other side of the home invites you to experience seamless open-concept living, where a gourmet kitchen effortlessly connects to a dining area, a great room, and a tranquil porch—an ideal setting for morning coffee chats. Structural options include: covered outdoor living.
$350,000
7204 Kellner Cv Del Valle, TX 78617
- Type:
- Single Family
- Sq.Ft.:
- 1,364
- Status:
- Active
- Beds:
- 4
- Lot size:
- 0.21 Acres
- Year built:
- 1997
- Baths:
- 2.00
- MLS#:
- 1830874
- Subdivision:
- Moores Crossing Sec 01 Ph A
ADDITIONAL INFORMATION
Owner financing is available! Welcome to this delightful 3-bedroom, 2-bathroom home nestled in the heart of the charming Moores Crossing neighborhood. This residence exudes warmth and comfort, boasting tasteful tile floors that run seamlessly throughout the entire home, creating a sleek and low-maintenance living space. As you step inside, you'll find a well-designed layout that enhances the flow and functionality of the home. The three bedrooms offer cozy retreats, while the two bathrooms provide both convenience and style. One of the highlights of this property is the spacious backyard, offering a perfect canvas for outdoor activities, gardening, or simply unwinding in the fresh air. Whether you envision entertaining guests or creating your private oasis, the expansive outdoor space provides endless possibilities. Located in the highly regarded Del Valle Independent School District (ISD), this home ensures access to quality education, making it an ideal choice for families. Don't miss the opportunity to make this charming property your own—a perfect blend of comfort, style, and community awaits you in Moores Crossing.
- Type:
- Townhouse
- Sq.Ft.:
- 1,351
- Status:
- Active
- Beds:
- 3
- Lot size:
- 0.11 Acres
- Year built:
- 2019
- Baths:
- 3.00
- MLS#:
- 7973321
- Subdivision:
- Sun Chase
ADDITIONAL INFORMATION
Welcome to your dream home in Del Valle, Texas! This stunning 2019-built townhome offers the perfect blend of modern luxury and serene living. Property Features: Bedrooms: 3 Bathrooms: 2.5 Smart Home: Doorbell cam/driveway cam, front door keypad, and smart thermostats. Kitchen: Iisland kitchen adorned with granite countertops and all matching stainless steel appliances. Master Bathroom: Relax in the standup walk-in shower. Backyard: A spacious, fully sodded backyard with a sprinkler system. Location: Nestled in a quiet cul-de-sac towards the back of the neighborhood, providing a peaceful and private retreat. Outdoor Oasis:Step into the large backyard, perfect for entertaining or enjoying quiet evenings under the stars. The meticulous landscaping and sprinkler system make maintenance a breeze, giving you more time to relax and unwind. Proximity to Austin's Best: Experience the best of both worlds – the tranquility of "country living" within minutes of Austin's vibrant city life. This townhome is strategically located: 8 miles from Tesla HQ: Ideal for professionals or enthusiasts in the tech industry. 4 miles from Circuit of the Americas racetrack: Enjoy thrilling races and events just a short drive away. 8 miles from Austin Bergstrom International Airport: Convenient for frequent travelers. 16 miles from UT Austin and downtown Austin: Easy access to cultural events, dining, and entertainment. A Home for Every Lifestyle:Whether you're a busy professional, a racing enthusiast, or a family looking for a peaceful haven, this townhome caters to your lifestyle needs. Easy Commute:Commuting is a breeze with quick access to major attractions and highways, making it effortless to explore the wonders of Austin and its surrounding areas. Don't miss the chance to make this townhome your haven. Embrace the comfort, style, and convenience it offers. Schedule a viewing today and step into a world where modern elegance meets the tranquility of "country living."
- Type:
- Single Family
- Sq.Ft.:
- 2,497
- Status:
- Active
- Beds:
- 4
- Lot size:
- 0.11 Acres
- Year built:
- 2020
- Baths:
- 3.00
- MLS#:
- 1782785
- Subdivision:
- Ross Road
ADDITIONAL INFORMATION
Spacious two story 4 bed, 3 full bath home in quiet neighborhood. Built in 2020 with upgrades galore, this home is still in like new condition!!! The home has granite countertops throughout the kitchen and bathrooms, new stainless steel Kitchen Aide appliances, and a patio addition with roof! The home is also hooked up for surround sound both upstairs and outside and its wired for Homepro security system. Ecobee energy efficient home with an irrigation system and water softner. The downstairs is set up perfect for guest with a private bedroom and full bath!! Washer and dryer convey!!!!
- Type:
- Single Family
- Sq.Ft.:
- 1,279
- Status:
- Active
- Beds:
- 3
- Lot size:
- 1.18 Acres
- Year built:
- 2015
- Baths:
- 2.00
- MLS#:
- 8458066
- Subdivision:
- Navarro
ADDITIONAL INFORMATION
Beautiful 2015-built home with great views to the south. Nestled on over an acre of Texas's scenic countryside, just a short drive from Austin's vibrant heart, this 3-bedroom, 2-bath home combines rural tranquility with modern sophistication. Boasting an open-concept layout with vaulted ceilings, a sleek galley kitchen, and a luxurious owner's suite with an oversized shower and walk-in closet, the residence promises comfort at every turn. Additional spacious bedrooms, over an acre to play with, and close proximity to landmarks like the Tesla factory, Austin-Bergstrom International Airport, and parks, make it an ideal fusion of country charm and urban convenience in Del Valle. Property needs subdividing, ask agent for disclosure letter from sellers. See updated City Case number: SP-2023-0374D https://abc.austintexas.gov/public-search-other?t_detail=1&t_selected_folderrsn=13210922&t_selected_propertyrsn=8052861. Road repair likely to begin Q1 2024.
- Type:
- Single Family
- Sq.Ft.:
- 1,452
- Status:
- Active
- Beds:
- 3
- Lot size:
- 0.13 Acres
- Year built:
- 2003
- Baths:
- 3.00
- MLS#:
- 7780361
- Subdivision:
- Stoney Ridge Sec 5 A
ADDITIONAL INFORMATION
Great location, only 10 miles from the beautiful city of Austin. Open floorplan home with 3 bedrooms and 2.5 bathrooms built in 2003 with a 2 car garage. The master bedroom has a walk in closet. With a few upgrades, this home will be great for first time homebuyers. Close to Austin Bergstrom International Airport. Seller is currently installing new carpet, tile, appliances and contracted painters to paint interior of home which should be completed within the next 2-3 weeks.
$450,000
12708 La Paz Ln Del Valle, TX 78617
- Type:
- Single Family
- Sq.Ft.:
- 2,632
- Status:
- Active
- Beds:
- 5
- Lot size:
- 0.14 Acres
- Year built:
- 2007
- Baths:
- 3.00
- MLS#:
- 4034917
- Subdivision:
- Los Cielos
ADDITIONAL INFORMATION
The house is located in the charming town of Del Valle, Texas, offering a perfect blend of tranquility and convenience. This stunning house boasts 5 spacious bedrooms and 2.5 baths, providing ample space for a growing family or those who love to entertain. The main bedroom, conveniently located on the first floor, offers the ultimate retreat with its own private shower and bathtub, perfect for unwinding after a long day. The house is strategically situated near major destinations, making commuting a breeze. The Austin-Bergstrom International Airport is just a short drive away, ensuring easy access for frequent travelers. Motorsport enthusiasts will be thrilled to find the renowned Circuit of the Americas nearby, hosting thrilling races and events throughout the year. For those who enjoy the vibrant city life, downtown Austin is within reach, offering an array of dining, shopping, and entertainment options. Whether you're looking to explore the bustling streets or indulge in the city's vibrant nightlife, downtown Austin is just a short drive away. The house itself offers a range of desirable features, providing ample storage space for all your belongings. The thoughtfully designed kitchen comes complete with essential appliances, including a stove, oven, refrigerator, and microwave, making meal preparation a breeze. Step outside onto the inviting patio, perfect for hosting barbecues and outdoor gatherings. The grill allows you to showcase your culinary skills while enjoying the beautiful Texas weather. With two parking spaces inside the house and an additional four spaces in front, parking will never be an issue for you or your guests. 7 options for schooling between elementary, middle and high school just minutes away. Not leaving behind that gas stations and markets are 3-5 minutes from you.
- Type:
- Single Family
- Sq.Ft.:
- 1,023
- Status:
- Active
- Beds:
- 2
- Lot size:
- 0.14 Acres
- Year built:
- 2020
- Baths:
- 1.00
- MLS#:
- 4234608
- Subdivision:
- Sun Chase
ADDITIONAL INFORMATION
This home is in an incredible location with great community amenities which includes a pool, grills and clubhouse. The proximity of Tesla, Samsung, shopping centers, and the airport is a bonus. Email offers to KatrinaSwainRealtor@gmail.com; will respond within 24 hours. Go see!
- Type:
- Mobile Home
- Sq.Ft.:
- 2,715
- Status:
- Active
- Beds:
- 5
- Lot size:
- 1.01 Acres
- Year built:
- 2023
- Baths:
- 3.00
- MLS#:
- 3577447
- Subdivision:
- El Dorado
ADDITIONAL INFORMATION
Looking for an investment opportunity or an ideal multigenerational living situation? Look no further! Situated on over an acre, you have not one but two homes, the 3bed/2bath, 1568 sf main home, and the 2bed/1bath 1147 sf guest home, both brand new and ready to move in! Foundations are tie-down and slab, respectively. Low maintenance vinyl flooring, open floor plans. The 2nd home is fully equipped with its own kitchen. The homes share a new, 5-bedroom septic system, and with over an acre to play with, this property offers so many possibilities. 45 minutes from Austin if you're looking for space with plenty of room to grow!

Listings courtesy of ACTRIS MLS as distributed by MLS GRID, based on information submitted to the MLS GRID as of {{last updated}}.. All data is obtained from various sources and may not have been verified by broker or MLS GRID. Supplied Open House Information is subject to change without notice. All information should be independently reviewed and verified for accuracy. Properties may or may not be listed by the office/agent presenting the information. The Digital Millennium Copyright Act of 1998, 17 U.S.C. § 512 (the “DMCA”) provides recourse for copyright owners who believe that material appearing on the Internet infringes their rights under U.S. copyright law. If you believe in good faith that any content or material made available in connection with our website or services infringes your copyright, you (or your agent) may send us a notice requesting that the content or material be removed, or access to it blocked. Notices must be sent in writing by email to DMCAnotice@MLSGrid.com. The DMCA requires that your notice of alleged copyright infringement include the following information: (1) description of the copyrighted work that is the subject of claimed infringement; (2) description of the alleged infringing content and information sufficient to permit us to locate the content; (3) contact information for you, including your address, telephone number and email address; (4) a statement by you that you have a good faith belief that the content in the manner complained of is not authorized by the copyright owner, or its agent, or by the operation of any law; (5) a statement by you, signed under penalty of perjury, that the information in the notification is accurate and that you have the authority to enforce the copyrights that are claimed to be infringed; and (6) a physical or electronic signature of the copyright owner or a person authorized to act on the copyright owner’s behalf. Failure to include all of the above information may result in the delay of the processing of your complaint.
Del Valle Real Estate
The median home value in Del Valle, TX is $275,000. This is lower than the county median home value of $353,300. The national median home value is $219,700. The average price of homes sold in Del Valle, TX is $275,000. Approximately 50.34% of Del Valle homes are owned, compared to 41.11% rented, while 8.55% are vacant. Del Valle real estate listings include condos, townhomes, and single family homes for sale. Commercial properties are also available. If you see a property you’re interested in, contact a Del Valle real estate agent to arrange a tour today!
Del Valle, Texas has a population of 27,900. Del Valle is more family-centric than the surrounding county with 45.91% of the households containing married families with children. The county average for households married with children is 36.46%.
The median household income in Del Valle, Texas is $52,819. The median household income for the surrounding county is $68,350 compared to the national median of $57,652. The median age of people living in Del Valle is 29.6 years.
Del Valle Weather
The average high temperature in July is 95.2 degrees, with an average low temperature in January of 36.3 degrees. The average rainfall is approximately 35.1 inches per year, with 0 inches of snow per year.
