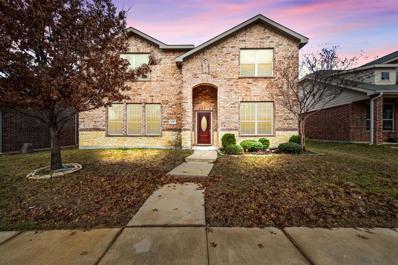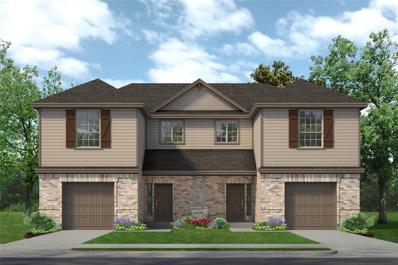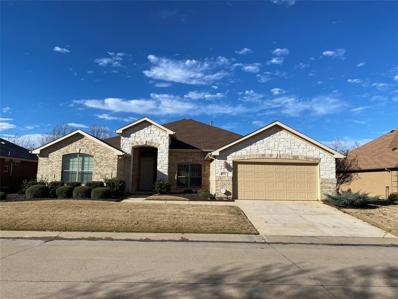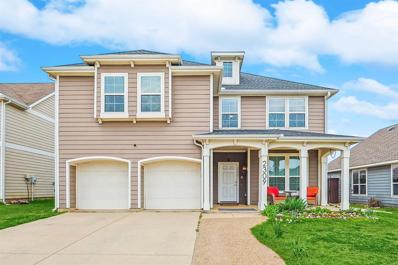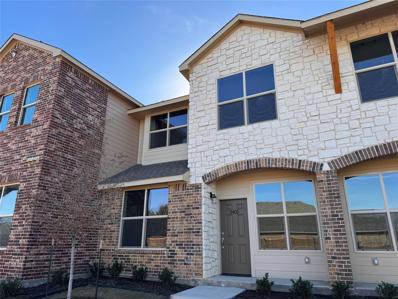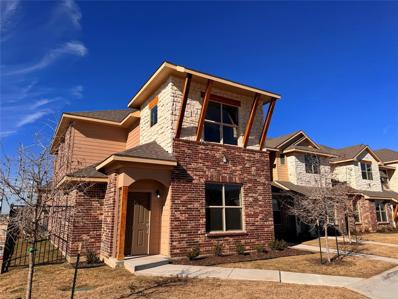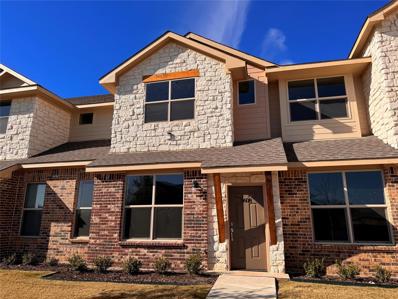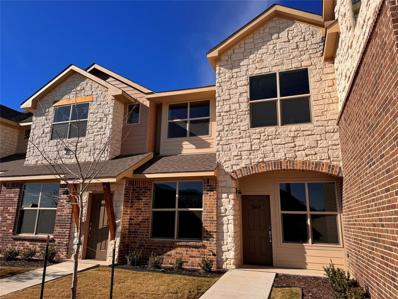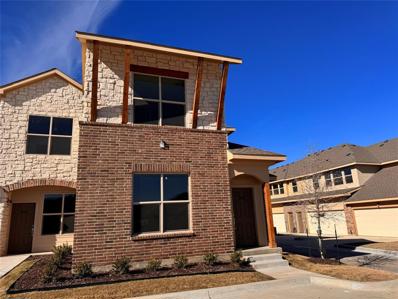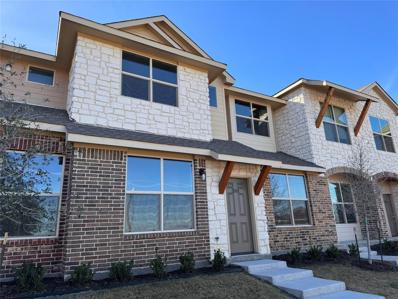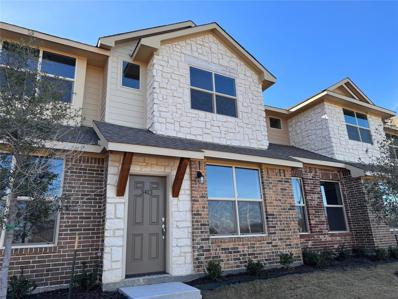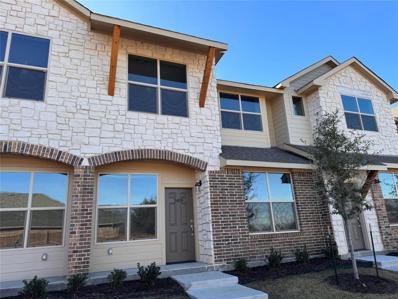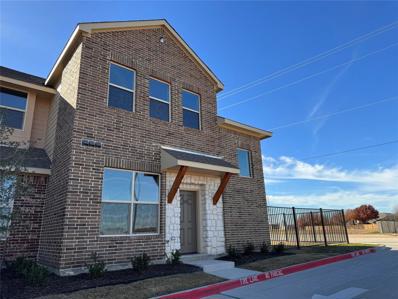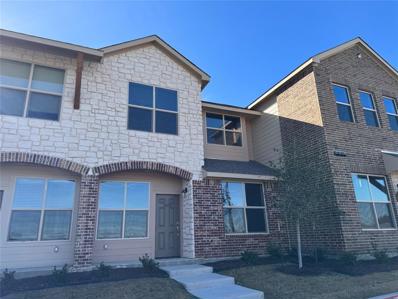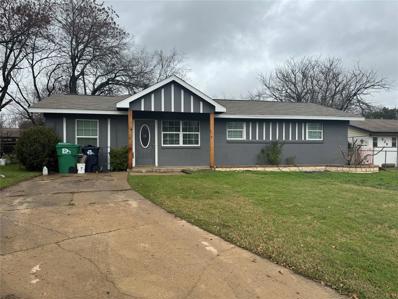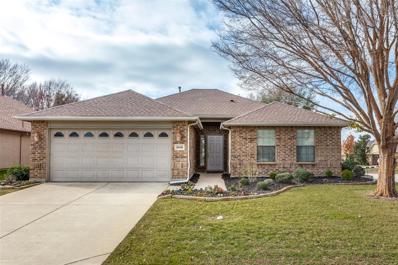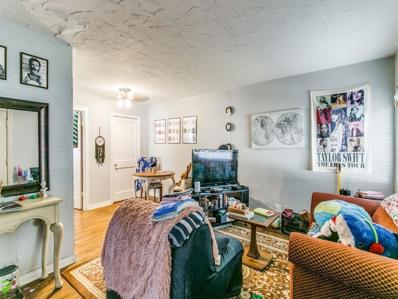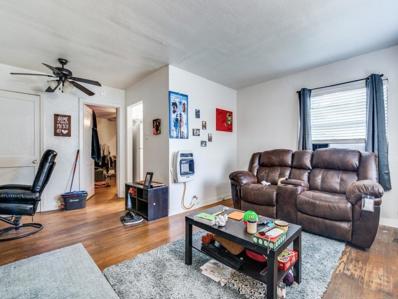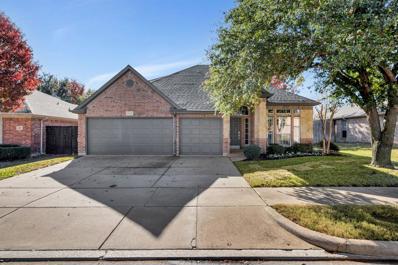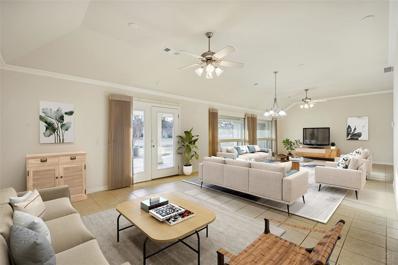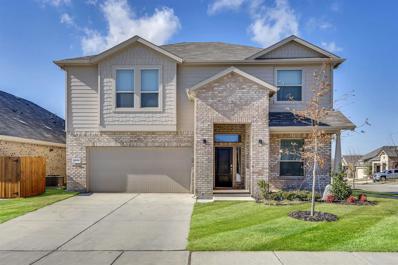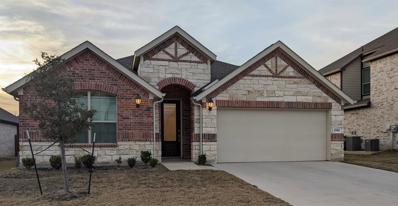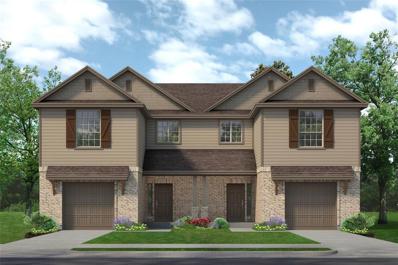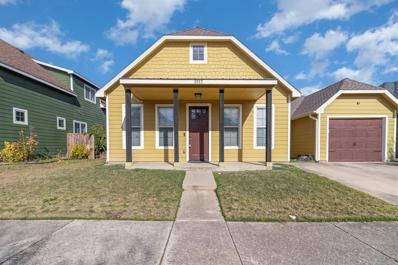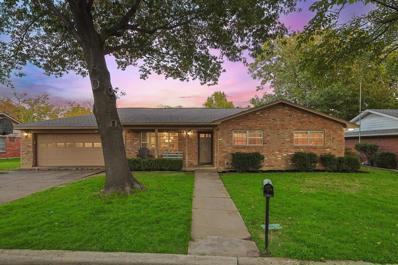Denton TX Homes for Sale
$475,000
3420 San Lucas Lane Denton, TX 76208
- Type:
- Single Family
- Sq.Ft.:
- 3,947
- Status:
- Active
- Beds:
- 5
- Lot size:
- 0.13 Acres
- Year built:
- 2016
- Baths:
- 4.00
- MLS#:
- 20502529
- Subdivision:
- Villages Of Carmel Ph 2c
ADDITIONAL INFORMATION
HUGE PRICE IMPROVEMENT Grand sized, beautiful, spacious home in Villages of Carmel subdivision. Includes 9' ceiling on first floor with rounded corners and architectural arches. 42 inch cabinets with granite in kitchen with giant island and large pantry and recessed lighting. Primary Suite is downstairs with two walk in closets, second one with a door directly to laundry room. Separate garden tub and shower in master with dual sinks and a vanity space. Downstairs also includes office, large dining area and oversized living room and half bath. Upstairs you will find 4 more bedrooms, all with walk in closets. 2 Bedrooms share a Jack and Jill Bath, and one more full bath upstairs. You will have plenty of room to entertain with large game room and separate Media room. Community is conveniently located near schools, Medical facilities, Denton Transit depot, restaurants and shopping, Timberlinks Golf Club and easy access to I35. Virtual tour available
$682,900
512 Trailhead Lane Denton, TX 76209
- Type:
- Single Family
- Sq.Ft.:
- 3,200
- Status:
- Active
- Beds:
- 6
- Lot size:
- 0.16 Acres
- Year built:
- 2024
- Baths:
- 6.00
- MLS#:
- 20506411
- Subdivision:
- Eagle Cove
ADDITIONAL INFORMATION
Experience the future in Denton, TX with Sandlin Homes. This listing is for both sides of a modern duplex unit featuring 3 bedrooms, 2.5 luxurious bathrooms, 1.5-car garage per side. Estimated completion for the first 8 unit in Eagle Cove is mid 2024, making it a prime real estate opportunity. Only a few miles from TWU & UNT, it's perfect for investors & students. The homes come loaded with upscale features. In the kitchen, you'll find a sleek island w elegant granite countertops & top-of-the-line stainless steel appliances. Units are equipped w keyless entry & security system. The master bath has a relaxing garden tub, separate shower and walk-in closets. Energy efficiency & long-term savings ensured w Low-E glass vinyl windows, TechShield Radiant Barrier Roof Decking, R-38 Attic Insulation, R-13 wall insulation, 15 SEER AC system and full sprinkler system. Sandlin Homes takes your peace of mind seriously, offering StrucSure 10 Yr home warranty to protect your investment. Call today!
- Type:
- Single Family
- Sq.Ft.:
- 2,030
- Status:
- Active
- Beds:
- 2
- Lot size:
- 0.23 Acres
- Year built:
- 2004
- Baths:
- 2.00
- MLS#:
- 20506259
- Subdivision:
- Robson Ranch 1 Ph 2
ADDITIONAL INFORMATION
Lovely Milano floorplan in Robson Ranch, a senior golf course community. Home has been taken care of like a model home with tender care. Great living area with fireplace. Lots of extra space including two living rooms, two dining rooms, a study, and open kitchen. Garage has been extended with room for two cars and a golf cart. Patio is huge and covered. Must see to appreciate.
- Type:
- Single Family
- Sq.Ft.:
- 2,728
- Status:
- Active
- Beds:
- 3
- Lot size:
- 0.13 Acres
- Year built:
- 2013
- Baths:
- 3.00
- MLS#:
- 20504085
- Subdivision:
- Windsor Farms Ph 1
ADDITIONAL INFORMATION
PRICE REDUCED AND $3,000 SELLER INCENTIVE TOWARD BUYER'S CLOSING COSTS WITH APPROVED CONTRACT!! Come see this beautiful two-story home that offers great space with three bedrooms plus a study, three baths, and an oversized living area. Spacious kitchen to gather and entertain guests with granite counters, island, updated Beko oven with warming drawer, updated vinyl plank downstairs, and updated carpet upstairs in all bedrooms (2024). The oversized primary bedroom has lots of space for a sitting area, with a large walk-in closet, secondary bedroom with an additional room that could be used for study or living space for teenagers or in-laws. Escape to the outdoors and enjoy entertaining on the updated covered porch (15 x 39) with electrical. The backyard has been professionally leveled, updated Expoxy fencing, and a hail-resistant roof (2022). Come and see! Close to North Lakes Recreation Center, Razor Ranch, schools, hospitals, etc.
$379,900
3405 Aaron Place Denton, TX 76206
- Type:
- Condo
- Sq.Ft.:
- 1,622
- Status:
- Active
- Beds:
- 3
- Lot size:
- 0.06 Acres
- Year built:
- 2023
- Baths:
- 3.00
- MLS#:
- 20498806
- Subdivision:
- Vintage Twnhms
ADDITIONAL INFORMATION
This townhome is our D floorplan and while this floorplan is the smallest footprint in Vintage Townhomes, it encapsulates the epitome of cozy living. The townhome boasts a classic architectural design, featuring a combination of stone, brick, and siding that adds character to the exterior. Step inside, and you'll be greeted by a well-lit and open floor plan. The living room is bathed in natural light streaming through large windows, creating a bright and airy atmosphere. Upstairs, you'll find cozy bedrooms with comfortable carpets underfoot and generous closet space. The bathrooms are elegantly done with contemporary fixtures and a soothing color scheme, providing a spa-like retreat. In addition to its appealing features, this townhome comes with the convenience of low maintenance living, making it an excellent choice for busy professionals, small families, or those looking to downsize without sacrificing comfort. *ASK ABOUT RATE BUYDOWN*
$439,900
3620 Aaron Place Denton, TX 76206
- Type:
- Condo
- Sq.Ft.:
- 1,866
- Status:
- Active
- Beds:
- 3
- Lot size:
- 0.08 Acres
- Year built:
- 2023
- Baths:
- 3.00
- MLS#:
- 20499010
- Subdivision:
- Vintage Twnhms
ADDITIONAL INFORMATION
This townhome is our B floorplan in our catalog. While this isnât our largest offering, the feel once you step in the front door will rival even the largest of floorplans. This inviting residence offers a perfect blend of modern comfort and classic appeal, presenting a wonderful opportunity for the new owner. This moderately sized townhome boasts a thoughtfully designed floor plan spanning 1,866 square feet, providing ample space for relaxing without sacrificing space necessary for entertaining. The main level features an open-concept living and dining area, seamlessly connecting to a stylish kitchen adorned with contemporary finishes and high end appliances. The first floor of this floorplan features the well-appointed master suite, complete with a spacious bedroom, a walk-in closet, and an ensuite bathroom. Upstairs youâll find a spacious second living area along with two additional bedrooms offer flexibility for guests, a home office, or a growing family. *ASK ABOUT RATE BUYDOWN*
$389,900
3608 Aaron Place Denton, TX 76206
- Type:
- Condo
- Sq.Ft.:
- 1,684
- Status:
- Active
- Beds:
- 3
- Lot size:
- 0.06 Acres
- Year built:
- 2023
- Baths:
- 3.00
- MLS#:
- 20499006
- Subdivision:
- Vintage Twnhms
ADDITIONAL INFORMATION
This townhome is our B floorplan in our catalog. While this isnât our largest offering, the feel once you step in the front door will rival even the largest of floorplans. This inviting residence offers a perfect blend of modern comfort and classic appeal, presenting a wonderful opportunity for the new owner. This moderately sized townhome boasts a thoughtfully designed floor plan spanning 1,866 square feet, providing ample space for relaxing without sacrificing space necessary for entertaining. The main level features an open-concept living and dining area, seamlessly connecting to a stylish kitchen adorned with contemporary finishes and high end appliances. The first floor of this floorplan features the well-appointed master suite, complete with a spacious bedroom, a walk-in closet, and an ensuite bathroom. Upstairs youâll find a spacious second living area along with two additional bedrooms offer flexibility for guests, a home office, or a growing family. *ASK ABOUT RATE BUYDOWN*
$379,900
3604 Aaron Place Denton, TX 76206
- Type:
- Condo
- Sq.Ft.:
- 1,622
- Status:
- Active
- Beds:
- 3
- Lot size:
- 0.06 Acres
- Year built:
- 2023
- Baths:
- 3.00
- MLS#:
- 20499002
- Subdivision:
- Vintage Twnhms
ADDITIONAL INFORMATION
This townhome is our D floorplan and while this floorplan is the smallest footprint in Vintage Townhomes, it encapsulates the epitome of cozy living. The townhome boasts a classic architectural design, featuring a combination of stone, brick, and siding that adds character to the exterior. Step inside, and you'll be greeted by a well-lit and open floor plan. The living room is bathed in natural light streaming through large windows, creating a bright and airy atmosphere. Upstairs, you'll find cozy bedrooms with comfortable carpets underfoot and generous closet space. The bathrooms are elegantly done with contemporary fixtures and a soothing color scheme, providing a spa-like retreat. In addition to its appealing features, this townhome comes with the convenience of low maintenance living, making it an excellent choice for busy professionals, small families, or those looking to downsize without sacrificing comfort. *ASK ABOUT RATE BUY DOWN*
$439,900
3600 Aaron Place Denton, TX 76206
- Type:
- Condo
- Sq.Ft.:
- 1,866
- Status:
- Active
- Beds:
- 3
- Lot size:
- 0.07 Acres
- Year built:
- 2023
- Baths:
- 3.00
- MLS#:
- 20498999
- Subdivision:
- Vintage Twnhms
ADDITIONAL INFORMATION
This townhome is our B floorplan in our catalog. While this isnât our largest offering, the feel once you step in the front door will rival even the largest of floorplans. This inviting residence offers a perfect blend of modern comfort & classic appeal, presenting a wonderful opportunity for the new owner. This moderately sized townhome boasts a thoughtfully designed floor plan spanning 1,866 square feet, providing ample space for relaxing without sacrificing the space necessary for entertaining. The main level features an open-concept living and dining area, seamlessly connecting to a stylish kitchen adorned with contemporary finishes and high end appliances. The first floor of this floorplan features the well-appointed master suite, complete with a spacious bedroom, a walk-in closet, & an ensuite bathroom. Upstairs youâll find a spacious second living area along with two additional bedrooms offer flexibility for guests, a home office, or a growing family. *ASK ABOUT RATE BUY DOWN*
$389,900
3501 Aaron Place Denton, TX 76206
- Type:
- Condo
- Sq.Ft.:
- 1,684
- Status:
- Active
- Beds:
- 3
- Lot size:
- 0.06 Acres
- Year built:
- 2023
- Baths:
- 3.00
- MLS#:
- 20498967
- Subdivision:
- Vintage Twnhms
ADDITIONAL INFORMATION
This townhome is our C floorplan and is one of the 2 moderately sized floorplans utilized in the Vintage Townhome development. This charming medium-sized townhome is nestled in the heart of a little community, offering a perfect blend of comfort and convenience. Upon entering, you'll be welcomed into a warm and well-lit living area. The open floor plan seamlessly connects the living room, dining area, and kitchen, creating an ideal space for both relaxation and entertaining. Upstairs, you'll find cozy bedrooms that provide a peaceful retreat. The master suite is spacious with a walk-in closet and a private ensuite bathroom, offering a touch of luxury and privacy. Additional bedrooms are versatile and can serve as guest rooms, home offices, or various other needs. **If financing is secured through Rachel Collins with Independent Financial, the lender will provide 1% of the loan amount in closing costs concessions; up to $4,000.**
$389,900
3413 Aaron Place Denton, TX 76206
- Type:
- Condo
- Sq.Ft.:
- 1,684
- Status:
- Active
- Beds:
- 3
- Lot size:
- 0.06 Acres
- Year built:
- 2023
- Baths:
- 3.00
- MLS#:
- 20498938
- Subdivision:
- Vintage Twnhms
ADDITIONAL INFORMATION
This townhome is our C floorplan and is one of the 2 moderately sized floorplans utilized in the Vintage Townhome development. This charming medium-sized townhome is nestled in the heart of a little community, offering a perfect blend of comfort and convenience. Upon entering, you'll be welcomed into a warm and well-lit living area. The open floor plan seamlessly connects the living room, dining area, and kitchen, creating an ideal space for both relaxation and entertaining. Upstairs, you'll find cozy bedrooms that provide a peaceful retreat. The master suite is spacious with a walk-in closet and a private ensuite bathroom, offering a touch of luxury and privacy. Additional bedrooms are versatile and can serve as guest rooms, home offices, or various other needs. **If financing is secured through Rachel Collins with Independent Financial, the lender will provide 1% of the loan amount in closing costs concessions; up to $4,000.**
$379,900
3409 Aaron Place Denton, TX 76206
- Type:
- Condo
- Sq.Ft.:
- 1,622
- Status:
- Active
- Beds:
- 3
- Lot size:
- 0.06 Acres
- Year built:
- 2023
- Baths:
- 3.00
- MLS#:
- 20498864
- Subdivision:
- Vintage Twnhms
ADDITIONAL INFORMATION
This townhome is our D floorplan and while this floorplan is the smallest footprint in Vintage Townhomes, it encapsulates the epitome of cozy living. The townhome boasts a classic architectural design, featuring a combination of stone, brick, and siding that adds character to the exterior. Step inside, and you'll be greeted by a well-lit and open floor plan. The living room is bathed in natural light streaming through large windows, creating a bright and airy atmosphere. Upstairs, you'll find cozy bedrooms with comfortable carpets underfoot and generous closet space. The bathrooms are elegantly done with contemporary fixtures and a soothing color scheme, providing a spa-like retreat. In addition to its appealing features, this townhome comes with the convenience of low maintenance living, making it an excellent choice for busy professionals, small families, or those looking to downsize without sacrificing comfort. *ASK ABOUT RATE BUYDOWN*
$449,900
3513 Aaron Place Denton, TX 76206
- Type:
- Condo
- Sq.Ft.:
- 1,922
- Status:
- Active
- Beds:
- 3
- Lot size:
- 0.1 Acres
- Year built:
- 2023
- Baths:
- 3.00
- MLS#:
- 20498995
- Subdivision:
- Vintage Twnhms
ADDITIONAL INFORMATION
This townhome features our A floorplan and is our most expansive and luxurious townhome. Spanning 1,922 feet, this townhome boasts an impressive footprint. Upon entering the spacious living room invites you to unwind & relax, while the gourmet kitchen, equipped with high end stainless steel appliances and granite countertops, is a focal point. The townhome features 3 generously-sized bedrooms, each adorned with plush carpeting, ample closet space, and large windows offering as much natural light as you can ask for. The master suite is a true sanctuary, complete with an ensuite bathroom featuring a glass-enclosed shower. The second living area is the perfect space for entertaining, but is versatile enough to serve as a home office or media room. The additional bedrooms upstairs boast ample room to serve any capacity you see fit, from guest rooms to a home office, and are served by a well-positioned bathroom that connects the bedrooms to the second living area.* ASK ABOUT RATE BUY DOWN*
$379,900
3509 Aaron Place Denton, TX 76206
- Type:
- Condo
- Sq.Ft.:
- 1,622
- Status:
- Active
- Beds:
- 2
- Lot size:
- 0.06 Acres
- Year built:
- 2023
- Baths:
- 3.00
- MLS#:
- 20498994
- Subdivision:
- Vintage Twnhms
ADDITIONAL INFORMATION
This townhome is our D floorplan and while this floorplan is the smallest footprint in Vintage Townhomes, it encapsulates the epitome of cozy living. The townhome boasts a classic architectural design, featuring a combination of stone, brick, and siding that adds character to the exterior. Step inside, and you'll be greeted by a well-lit and open floor plan. The living room is bathed in natural light streaming through large windows, creating a bright and airy atmosphere. Upstairs, you'll find cozy bedrooms with comfortable carpets underfoot and generous closet space. The bathrooms are elegantly done with contemporary fixtures and a soothing color scheme, providing a spa-like retreat. In addition to its appealing features, this townhome comes with the convenience of low maintenance living, making it an excellent choice for busy professionals, small families, or those looking to downsize without sacrificing comfort. *ASK ABOUT RATE BUYDOWN*
$282,900
525 Pershing Drive Denton, TX 76209
- Type:
- Single Family
- Sq.Ft.:
- 1,200
- Status:
- Active
- Beds:
- 3
- Lot size:
- 0.17 Acres
- Year built:
- 1965
- Baths:
- 2.00
- MLS#:
- 20485665
- Subdivision:
- Towne North 2
ADDITIONAL INFORMATION
These 3 beds 2 bath home has been partially renovated, new floors, Open plan living space Fresh paint throughout, new HVAC. Want a huge backyard? Here it is! Fully remodeled bathrooms Enjoy all that Denton has to offer w easy access to convenient shopping and dining! and not too far from TWU. Make this house your next home today, all information provided is reliable but not guaranteed. Buyer and or BA to independently verify all information. Seller will provide brand new stove and microwave. Property Back to the market due to Buyer's loan fell through.
- Type:
- Single Family
- Sq.Ft.:
- 1,148
- Status:
- Active
- Beds:
- 2
- Lot size:
- 0.17 Acres
- Year built:
- 2004
- Baths:
- 2.00
- MLS#:
- 20499478
- Subdivision:
- Robson Ranch 16
ADDITIONAL INFORMATION
Enjoy the Active Adult Resort Lifestyle in this all-brick energy efficient solar powered home in gated community of Robson Ranch. Spacious 2 bedroom 2 bath open concept great room, defined dining area, covered porch, flagstone deck, mature trees and privacy. Recent remodel with gourmet granite gas kitchen, wood look ceramic tile flooring, extended 27 foot deep sealed floor garage, and lots of storage. Roof replaced in 2016. Owned rooftop solar power system that will reduce your electricity bills. Spacious Traditions series corner lot - very private on a quiet cul-de-sac. Complete furniture and housewares package available for quick move-in or use as a rental.
$320,000
1018 Denton Street Denton, TX 76201
- Type:
- Single Family
- Sq.Ft.:
- 1,215
- Status:
- Active
- Beds:
- 2
- Lot size:
- 0.22 Acres
- Year built:
- 1942
- Baths:
- 2.00
- MLS#:
- 20499250
- Subdivision:
- Carroll Park
ADDITIONAL INFORMATION
Incredible investments opportunity with this charming duplex in the heart of Denton, just a 2 minute drive to TWU. Two 1 bedroom units with a living room, dining area, kitchen, full baths and walk-in closets. Hardwood floors throughout the duplex. Kitchen in the 1020 unit is updated with laminate countertops, large kitchen sink, and fresh paint. Both units are occupied. Floor plans available in transaction desk and photos.
$340,000
1014 Denton Street Denton, TX 76201
- Type:
- Single Family
- Sq.Ft.:
- 1,215
- Status:
- Active
- Beds:
- 3
- Lot size:
- 0.22 Acres
- Year built:
- 1948
- Baths:
- 3.00
- MLS#:
- 20499055
- Subdivision:
- Carroll Park
ADDITIONAL INFORMATION
Incredible investments opportunity: duplex with additional unit that is a converted garage. Located in the heart of Denton, just a 2 minute drive to TWU, NCTC, and just 6 minutes from UNT. The duplex (1014 Denton and 1016 Denton) has two 1 bedroom 1 bath units. Both of these units have a living room, dining area, kitchen, full bath and a walk-in closet. You'll note the charming wood floors, vintage tile countertops, and lots of sunlight. Garage conversion unit (1016A Denton) has one large living room-bedroom area with an eat-in kitchen. 1014 has updated kitchen. Garage unit has vinyl plank flooring. AT the back of the converted garage building of 1016 A is a separate laundry used by 1014, 1016, 1016A as well as 1018 and 1020 Denton Street tenants. Floor plans available in transaction desk and included in photos.
- Type:
- Single Family
- Sq.Ft.:
- 2,798
- Status:
- Active
- Beds:
- 4
- Lot size:
- 0.17 Acres
- Year built:
- 2005
- Baths:
- 3.00
- MLS#:
- 20497387
- Subdivision:
- Country Lakes North
ADDITIONAL INFORMATION
Exquisite and immaculately kept 1.5 story in Country Lakes! This house has it all and LOADS of STORAGE! Open plan, completely renovated kitchen and primary bathroom (2016). The large kitchen features quartz countertops and modern cabinetry with thoughtful storage areas, double convection oven, ice maker, and a large 2nd pantry. Perfect for your appliances or extra food storage. The living room has wood floors and has surround sound speakers. The oversized Primary bedroom is privately located and has plantation shutters. The ensuite bathroom has dual sinks, custom cabinetry, a large walk-in closet, private toilet area and a walk-in shower. The three secondary bedrooms are right off the kitchen and share a large bathroom with a linen closet and granite countertop. The bonus room upstairs can be used as a theatre room, game room, or just about anything. Don't forget about the walk-in attic space off the bonus room, it is floored with space over the entire 3 car garage. PET FREE HOME
- Type:
- Single Family
- Sq.Ft.:
- 2,432
- Status:
- Active
- Beds:
- 3
- Lot size:
- 0.19 Acres
- Year built:
- 2008
- Baths:
- 2.00
- MLS#:
- 20495316
- Subdivision:
- Robson Ranch
ADDITIONAL INFORMATION
Must See this custom one owner home in sought after cul-de-sac location of Robson Ranch! Open flexible floorplan! A Great room with surround sound wiring & a Wall of windows with picturesque views of backyard & greenbelt! The oversized 3 car garage has extra wiring for power tools, lighting, TV & a ramp for entry. Utility room with sink, cabinetry, & ironing board! Professionally landscaped front & back yard with multiple trees, raised sprinklered flowerbed, & extended stamped concrete patio with gas connection - ideal for outdoor entertaining! RV plug! Gutters! Front & Back sprinkler system. A spacious Kitchen with 42â wood cabinets and undermount lighting, Custom pullout shelves & trash ben in lower cabinets, Pantry, broom closet, & a large island with sink & breakfast bar. Spacious Ownerâs retreat with built-ins (coffee bar - option) at entry, tray ceiling, custom blinds, Jacuzzi whirlpool jetted shower tub, dual sinks, & a walk-in closet! Two more bedrooms & an office! No carpet
- Type:
- Single Family
- Sq.Ft.:
- 2,798
- Status:
- Active
- Beds:
- 5
- Lot size:
- 0.15 Acres
- Year built:
- 2022
- Baths:
- 4.00
- MLS#:
- 20495059
- Subdivision:
- Country Club Terrace
ADDITIONAL INFORMATION
FANTASTIC and BEAUTIFUL Almost New. Luxury Primary Bedroom ensuite Downstairs. Garden Tub, Separate Shower, Dual Sinks, W-I Closet. Secondary Bedroom Downstairs. Office? 3 Bedrooms Level 2 W-I Closets. How Big is that Game Room? Super Size! You are going to love this home! Charming Covered Front Porch. Coach Lights. Elegant Entry. High Ceilings. Stylish Sidelight. Transom. Large Chef's Kichen.Breakfast Bar Island. Walk-I Pantry. Quartz Countertops, Tiled Backsplash, White Cabinets Crown Moulding, Pendant Lights. SS Appliances, Gas Cooktop. Breakfast Nook. Giant Living Room. Guest Bedroom. Utility Room. Landing Strairway. SMART HOME! Tankless Waterheater. Epoxy Garage. Covered Patio. Gutters. Large Backyard. Wood Fencing. Space to Play and Enjoy. Privacy with Greenbelt area in back of property. Cul-de-sac Game Time. Complementary Nature Views -Fields. Grand Location near Argyle, Flower Mound. Quick access to I-35W and I-35E. This HOME Has Charm. Come see and fall in love. NO PID or MUD
- Type:
- Single Family
- Sq.Ft.:
- 2,375
- Status:
- Active
- Beds:
- 4
- Lot size:
- 0.18 Acres
- Year built:
- 2021
- Baths:
- 3.00
- MLS#:
- 20493899
- Subdivision:
- Fireside Add Ph I
ADDITIONAL INFORMATION
Rare find! Stunning, lightly used home with a brick and stone veneer and a spacious floor plan! Built in 2021, this 4 bedroom, 3 full bathroom home features a modern, open Living Room and Dining Area. The Kitchen features a quartz countertop and stainless steel appliances. Windows in all the bedrooms, study, and living room are complemented with recessed can lights throughout the home. All four bedrooms feature carpeting and the rest of the home has tiled floors.
$682,900
3100 Long Rope Lane Denton, TX 76205
- Type:
- Single Family
- Sq.Ft.:
- 3,200
- Status:
- Active
- Beds:
- 6
- Lot size:
- 0.27 Acres
- Year built:
- 2024
- Baths:
- 6.00
- MLS#:
- 20493179
- Subdivision:
- Eagle Cove
ADDITIONAL INFORMATION
Perfect Property in Denton, Texas! This Sandlin Home presents a contemporary duplex unit in Eagle Cove with three bedrooms, 2.5 baths and a garage on each side. Estimated completion of the first unit is set for February 2024. Great opportunity for personal home for yourself and to share one side with friends or family. Just a few miles from UNT and TWC makes this property an ideal choice for both investors and students. Contact me today for more information!
$315,000
2517 Chebi Lane Denton, TX 76209
- Type:
- Single Family
- Sq.Ft.:
- 1,319
- Status:
- Active
- Beds:
- 3
- Lot size:
- 0.13 Acres
- Year built:
- 2009
- Baths:
- 2.00
- MLS#:
- 20429446
- Subdivision:
- Old North Park
ADDITIONAL INFORMATION
This move-in-ready home is a blend of comfort, style, and sustainability. The kitchen flows seamlessly into the dining and living areas and creates an ideal space for entertaining. A convenient tech niche off the kitchen offers a great workspace. The home features granite countertops, stainless steel appliances, and durable laminate wood floors. Outdoors, enjoy a large covered front porch and a private patio, perfect for relaxing or dining al fresco. The home also includes a two-car tandem garage with a plug for car charging convenience. Refrigerator stays. Close to UNT campus.
- Type:
- Single Family
- Sq.Ft.:
- 2,344
- Status:
- Active
- Beds:
- 3
- Lot size:
- 0.28 Acres
- Year built:
- 1969
- Baths:
- 2.00
- MLS#:
- 20485311
- Subdivision:
- Cambridge Square
ADDITIONAL INFORMATION
Looking for a SPACIOUS home with a POOL within MINUTES of TWU? This charming home is your must see! Just over 2300 sq ft, this house has 3 great size bedrooms, 2 bathrooms and a large bonus space with storage. Entertainment central with a formal living space, family room , dining room, and eat in kitchen. Recent updates include brand new HVAC system in November 2023 and new appliances in the kitchen. Enjoy the large backyard with deep diving pool and two storage sheds. SELLERS ARE MOTIVATED

The data relating to real estate for sale on this web site comes in part from the Broker Reciprocity Program of the NTREIS Multiple Listing Service. Real estate listings held by brokerage firms other than this broker are marked with the Broker Reciprocity logo and detailed information about them includes the name of the listing brokers. ©2024 North Texas Real Estate Information Systems
Denton Real Estate
The median home value in Denton, TX is $223,000. This is lower than the county median home value of $290,800. The national median home value is $219,700. The average price of homes sold in Denton, TX is $223,000. Approximately 44.21% of Denton homes are owned, compared to 48.35% rented, while 7.44% are vacant. Denton real estate listings include condos, townhomes, and single family homes for sale. Commercial properties are also available. If you see a property you’re interested in, contact a Denton real estate agent to arrange a tour today!
Denton, Texas has a population of 131,097. Denton is less family-centric than the surrounding county with 33.31% of the households containing married families with children. The county average for households married with children is 41.63%.
The median household income in Denton, Texas is $52,164. The median household income for the surrounding county is $80,290 compared to the national median of $57,652. The median age of people living in Denton is 29.1 years.
Denton Weather
The average high temperature in July is 95.5 degrees, with an average low temperature in January of 32.4 degrees. The average rainfall is approximately 39.1 inches per year, with 0.1 inches of snow per year.
